IO House by KSR Architects, A Futuristic, Sustainable Family Home in North London
Architecture Design of IO House
Description About The Project
Explore IO House by KSR Architects in North London—a visionary sustainable home with floating stairs, digital walls, and green roof design. Luxury meets playful innovation.
The Project “IO House” Information:
- Project Name: IO House
- Location: London, United Kingdom
- Designed by: KSR Architects & Interior Designers
Where Innovation Meets Imagination in North London
IO House by KSR Architects & Interior Designers is a bold architectural statement—an ultra-modern home that blends advanced sustainable technologies with a surprisingly playful personality. Set in a conservation area of North London, this 2,000 sqm residence challenges conventional design boundaries while remaining respectful of its lush surroundings.
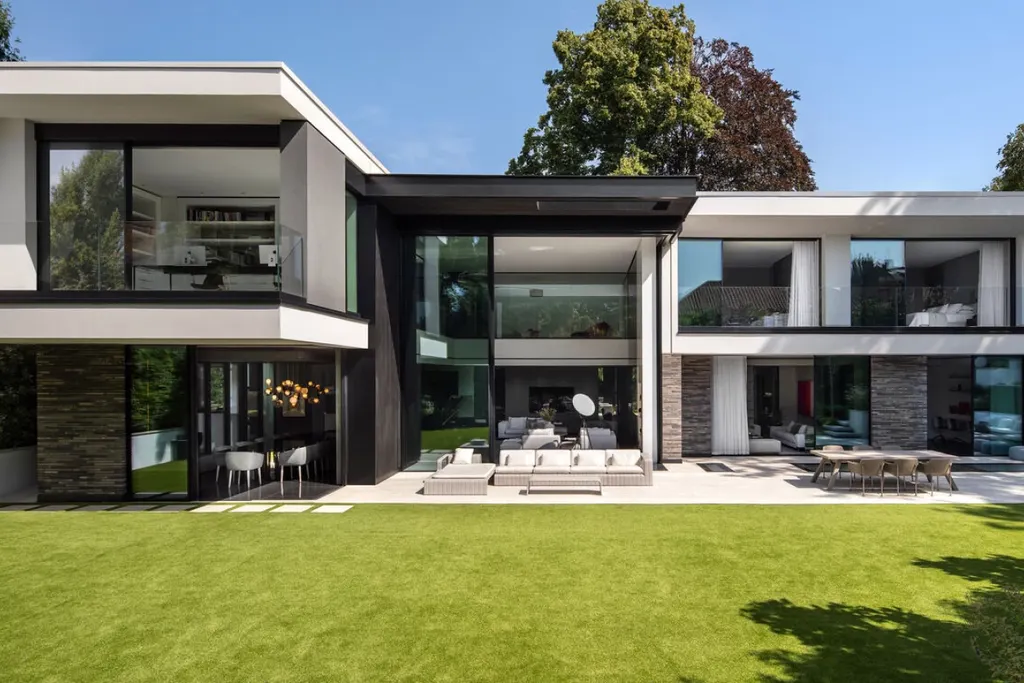
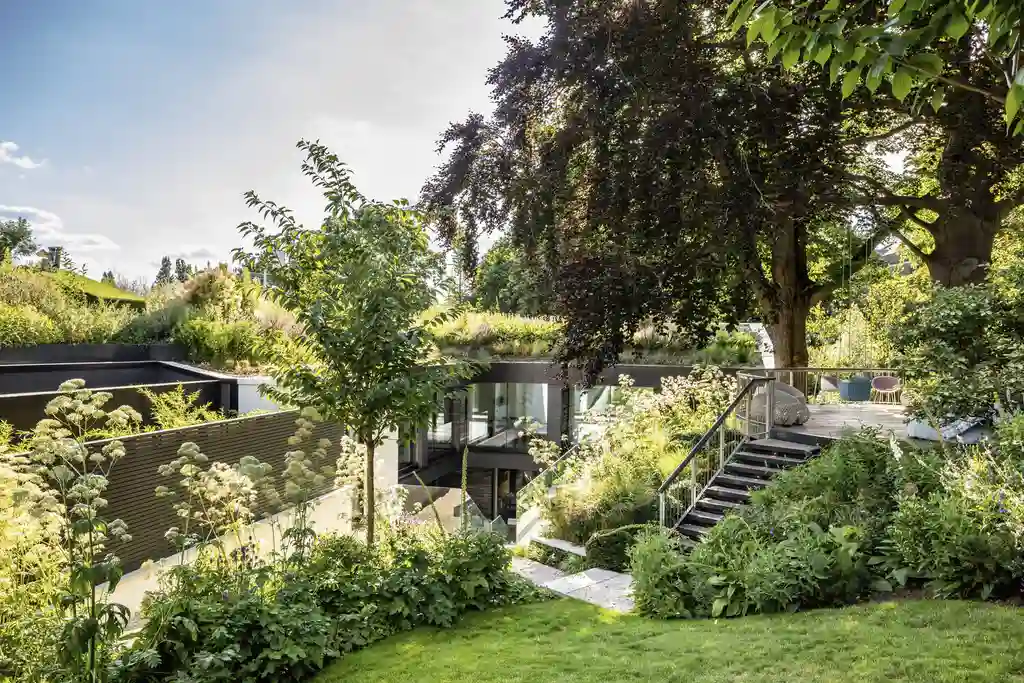
“This project was about more than just architecture,” explains Russell Jones, Principal at KSR. “We envisioned a home that engages with you, entertains you, and surprises you—while quietly fulfilling the highest standards of environmental performance.”
SEE MORE: Oriol House by Rubén Muedra, A Sculptural White Concrete Retreat Overlooking a Valencian Golf Course
Architecture That Vanishes into the Landscape
From the street, IO House appears as a discreet, single-storey structure. But beneath the surface lies an expansive residence layered across three levels, with two floors tucked beneath landscaped gardens. The home comprises six bedrooms, multiple reception and play areas, a spa and indoor poo, gym, cinema, and a garage—all integrated into a seamless living experience.
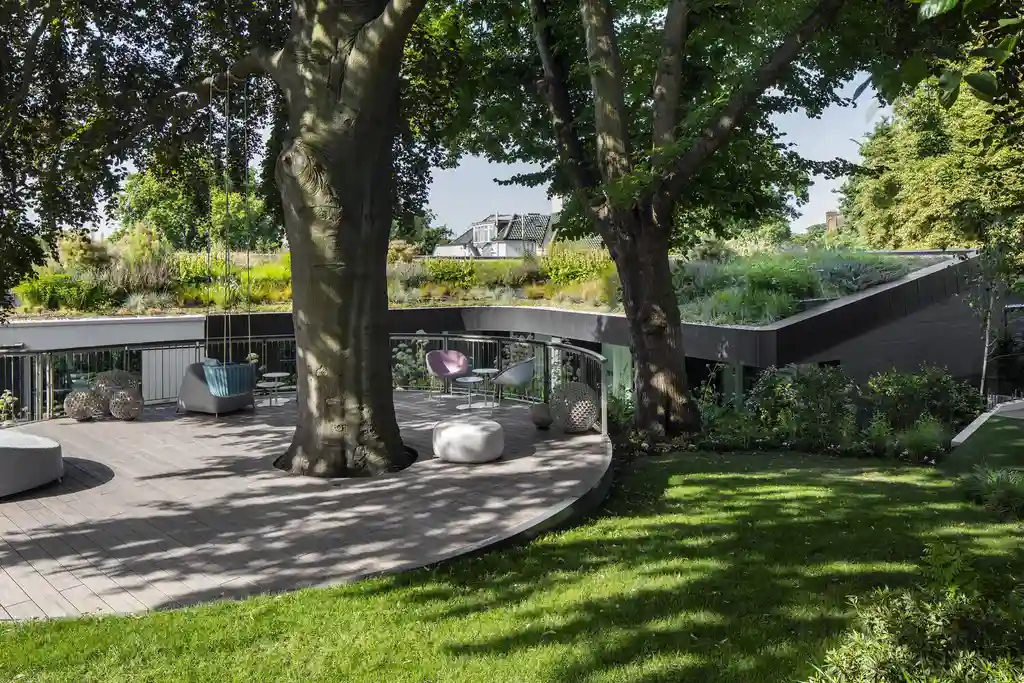
A signature green roof, densely planted with shrubs, trees, and pollinator-friendly flora, acts as both an ecological feature and a visual softener that blends the structure into its leafy North London neighborhood.
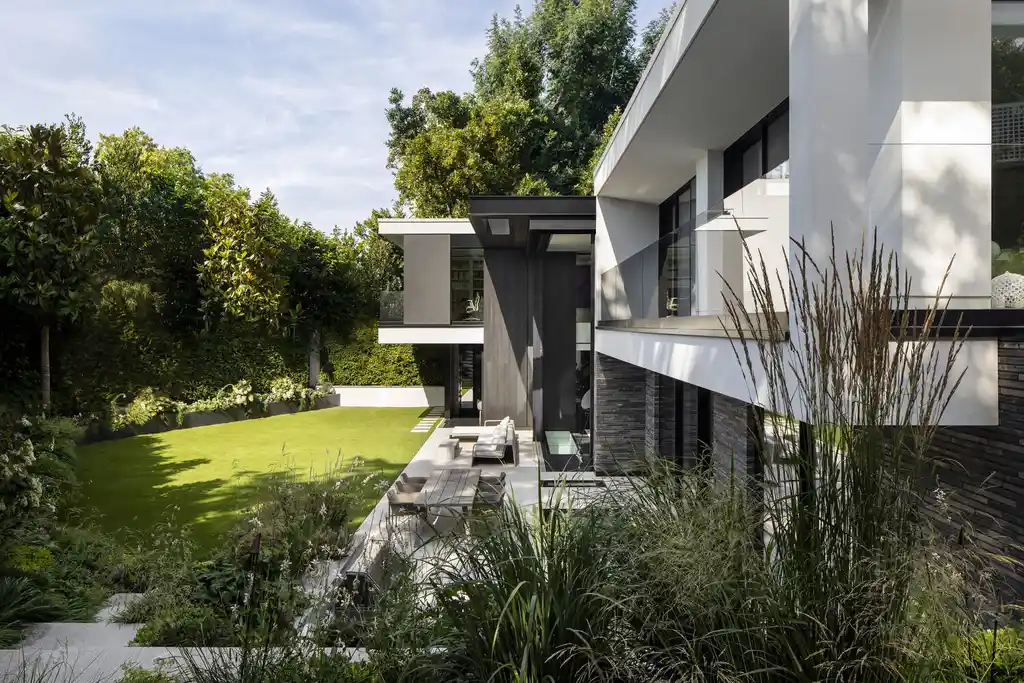
“We wanted the house to disappear into nature,” says KSR lead designer Lucia Duran. “By using the landscape as camouflage and embracing a living roof, we created something deeply rooted in its environment.”
SEE MORE: Lower Tullochgrue House, refurbishment one by Brown & Brown Architects
Sustainability as a Core Design Principle
Sustainability guided every decision—from planning and material selection to smart technology integration. Working within strict conservation regulations, the design team deployed high-performance insulation, solar panels, and passive ventilation strategies to meet and exceed environmental benchmarks.
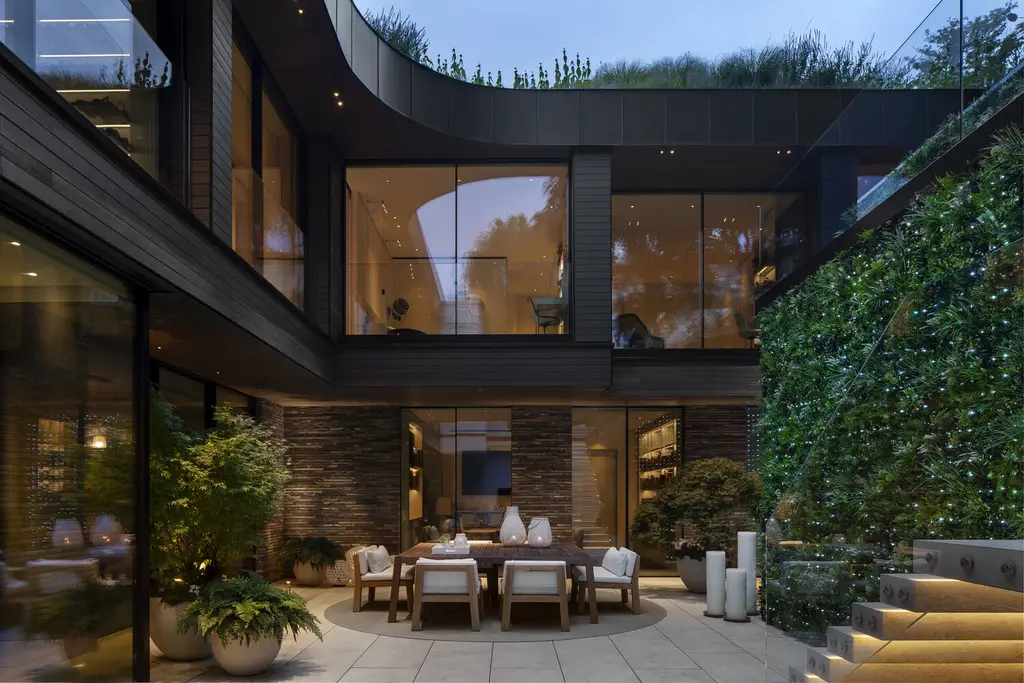
“Our approach was to embed sustainability into the DNA of the house,” notes architect Michael Cheung. “This is not a green afterthought—it’s a core design value, matched by technological sophistication.”
SEE MORE: The Elements house, perfect place to host & entertain by AR Design Studio
A Home Designed to Amaze and Delight
What sets IO House apart, however, is its unapologetic embrace of wonder and imagination. From a color-changing, ‘floating’ staircase to moving digital walls and illusionary art installations, the house becomes a living canvas for innovation.
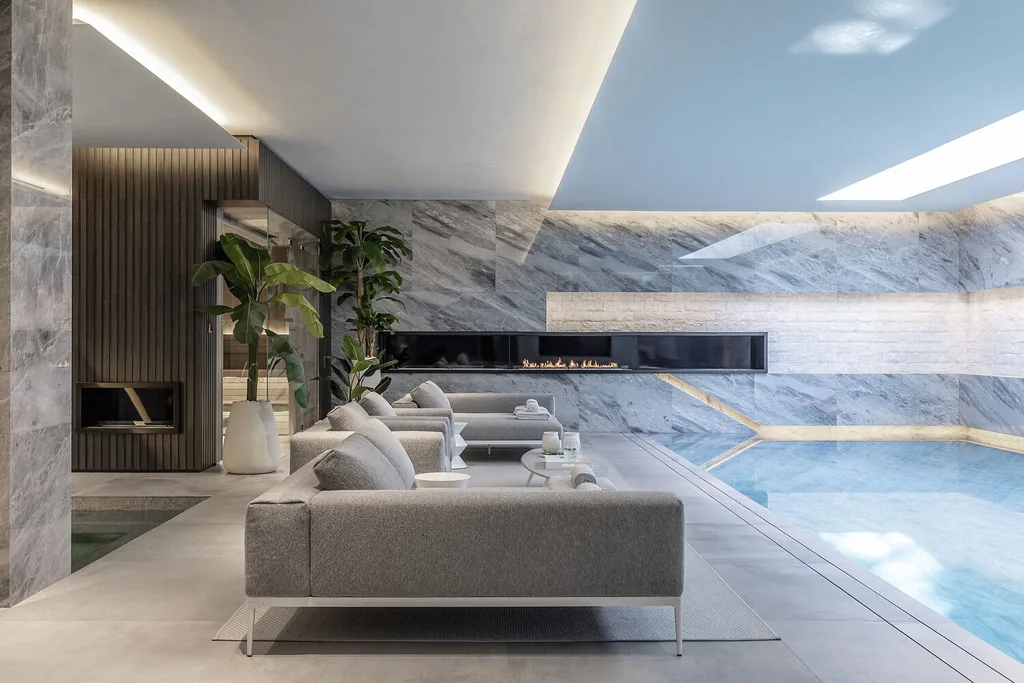
Perhaps the most theatrical features are the two chrome slides, accessed through camera iris-style portals, which spiral down to the leisure level—home to the spa, cinema, and subterranean pool. “We wanted to create a sense of childlike awe,” says Duran. “The idea is that luxury doesn’t have to be serious—it can be joyful.”
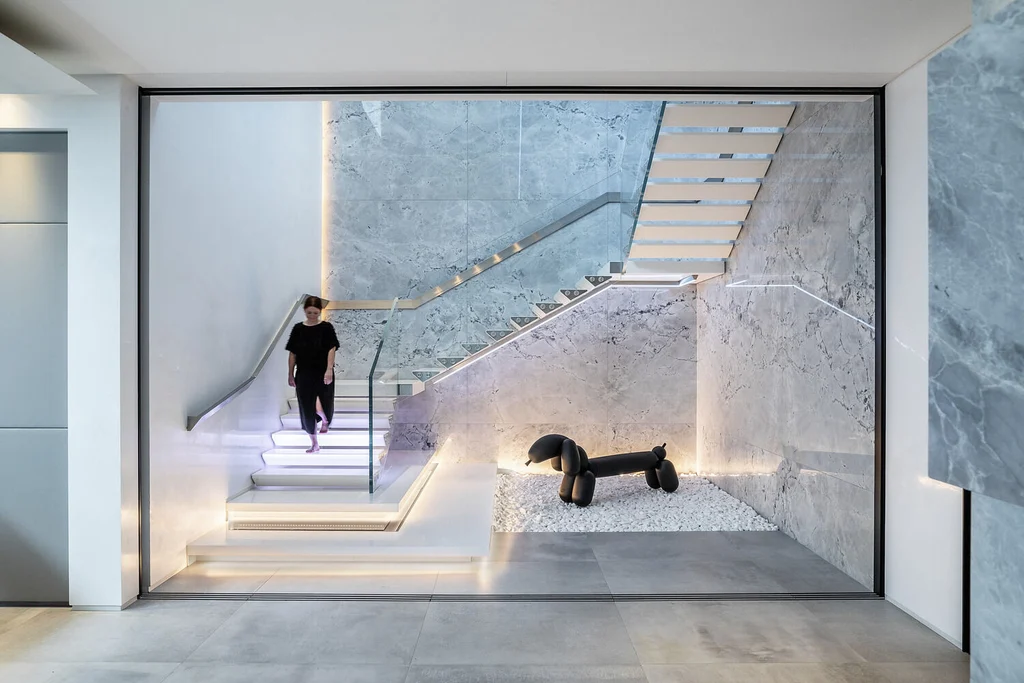
These surprising elements—holograms, interactive lighting, and a cascading water curtain—turn ordinary circulation into theatrical moments. Every room, corridor, and level encourages interaction and curiosity.
SEE MORE: Folding House for Retiree with Stunning River Views by AR Design Studio
An Award-Winning Vision for the Future of Living
IO House is not only a marvel of residential architecture—it is a multi-disciplinary achievement that merges architecture, engineering, technology, and interior styling into a unified, immersive experience.
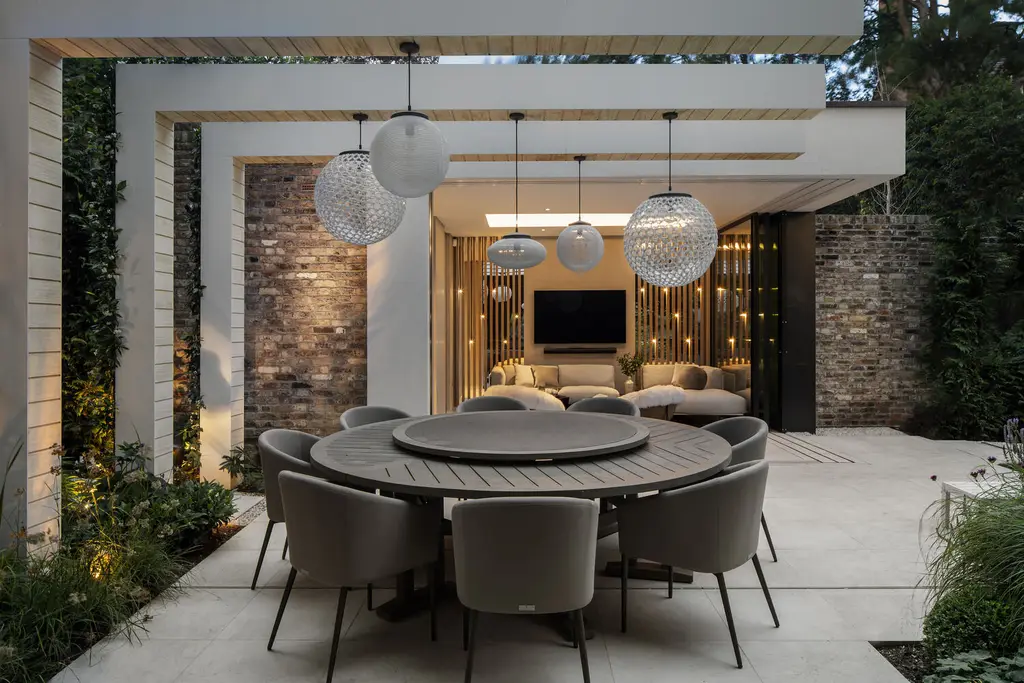
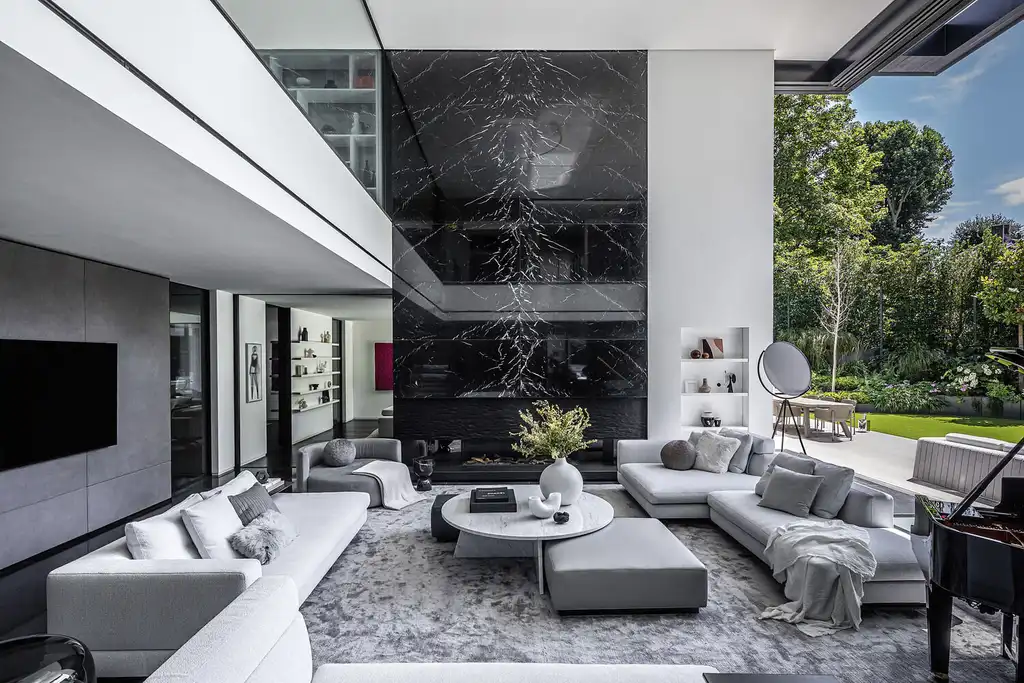
“This home is about pushing the limits of what a house can be,” reflects Jones. “It’s a place to live, yes—but also to explore, play, and dream. That’s the future of high-end residential design.”
Photo credit: | Source: KSR Architects & Interior Designers
For more information about this project; please contact the Architecture firm :
– Add: 14 Greenland Street London, NW1 0ND United Kingdom
– Tel: +44 (0)20 7692 5000
– Email: mail@ksrarchitects.com
More Projects in [Brazil] here:
- Treetops house, modern home with traditional elements by OB Architecture
- Sandway House, a Contemporary Dwelling Designed by Outset Think
- White Patio House with minimalist yet modern design by Pashenko Works
- The Athletes House, a Stunning Extension Project by AR Design Studio
- Eden House, sustainable luxury design in UK by WindsorPatania Architects































