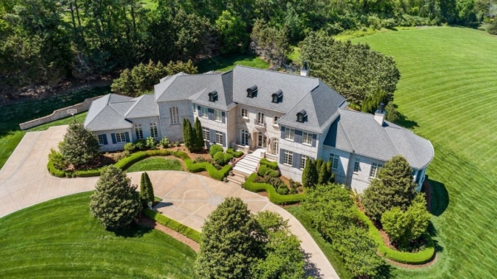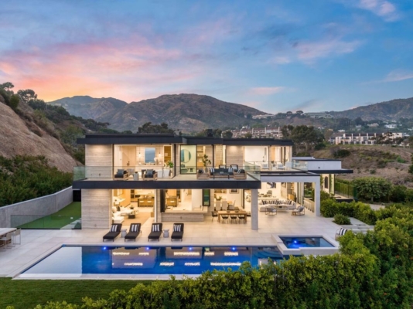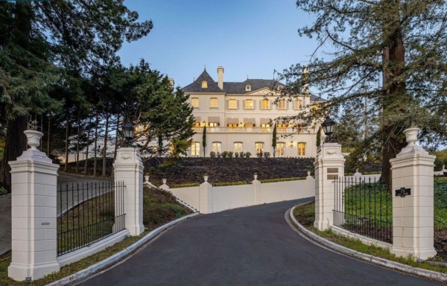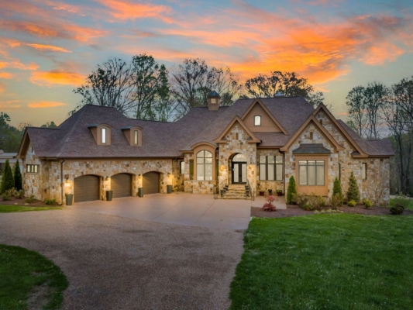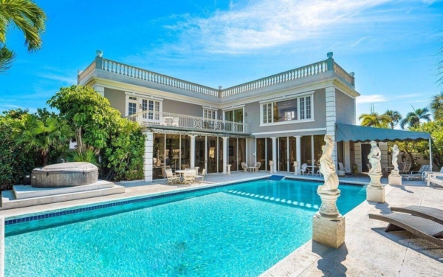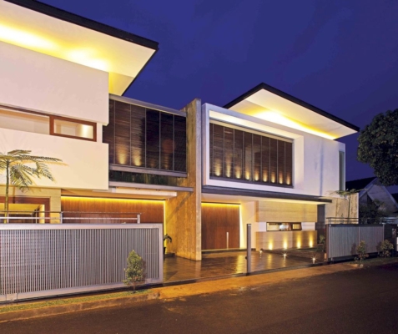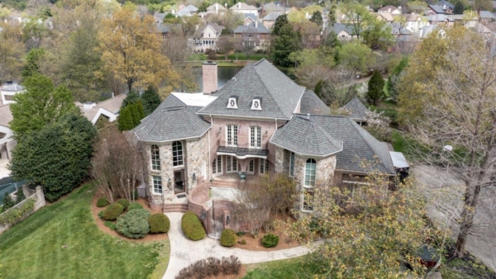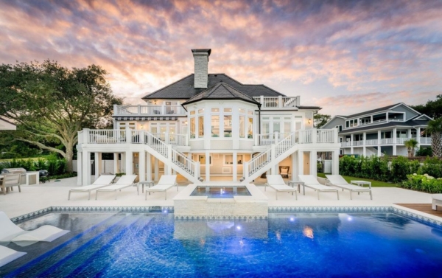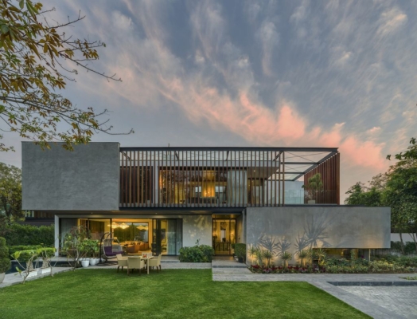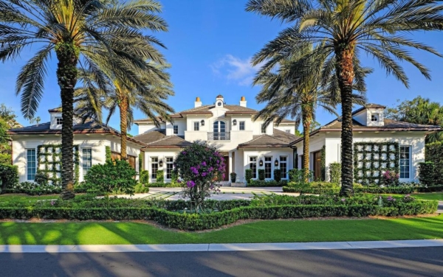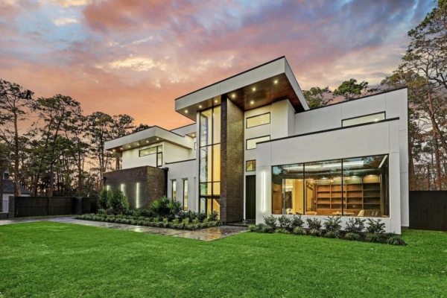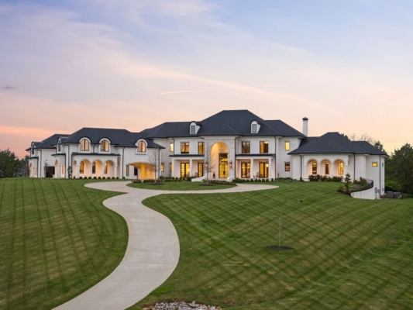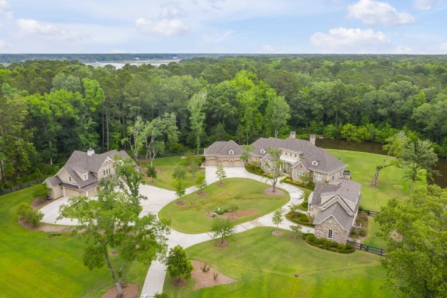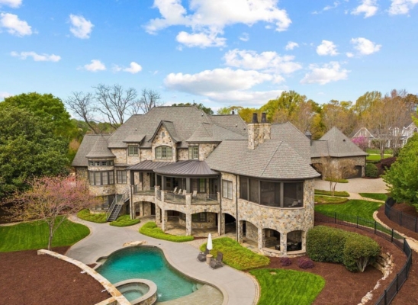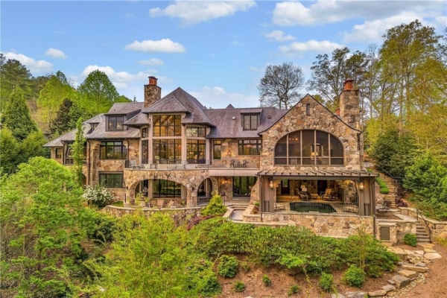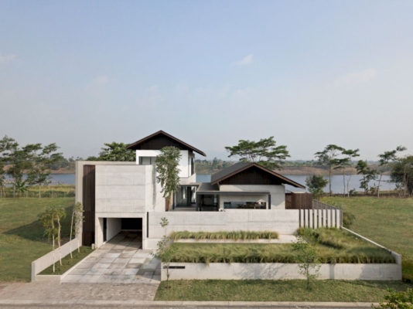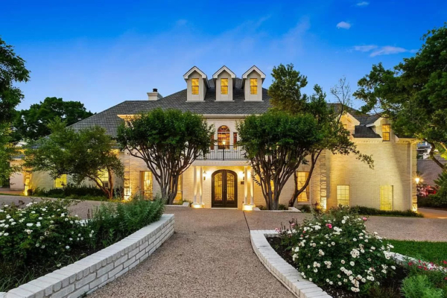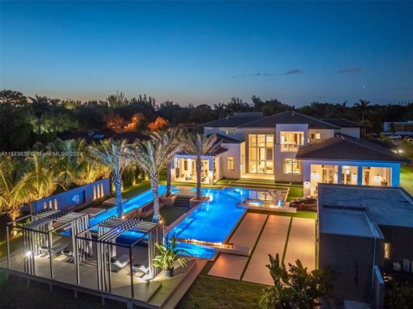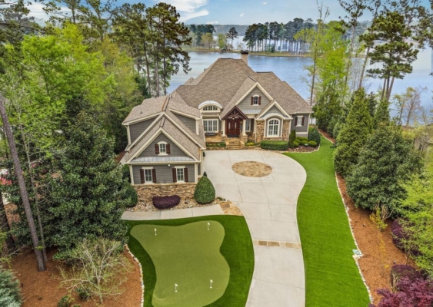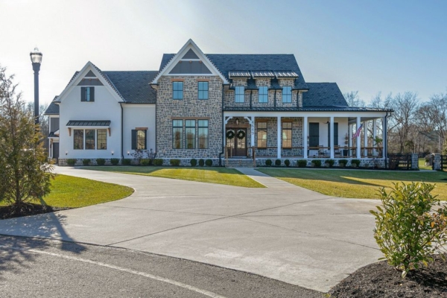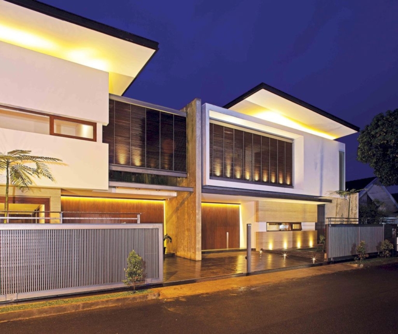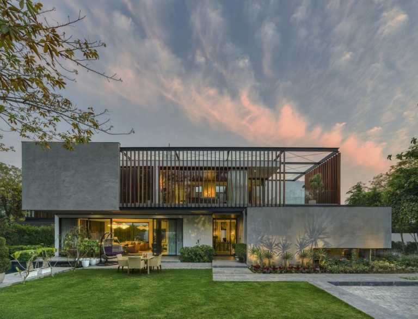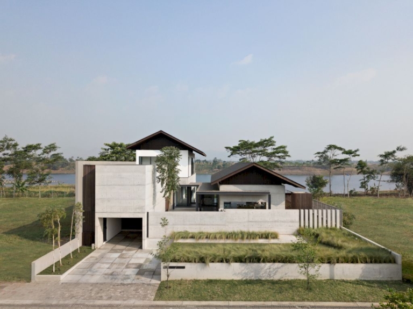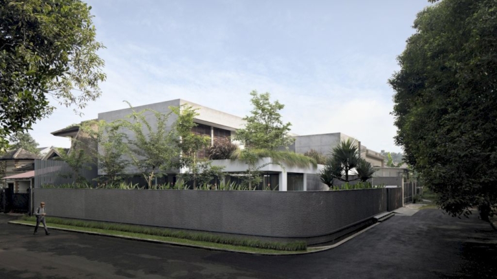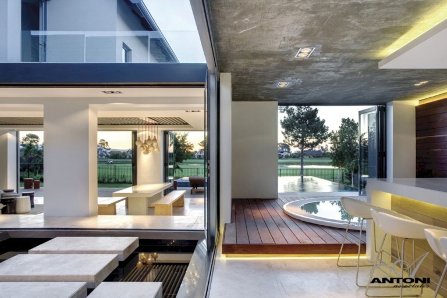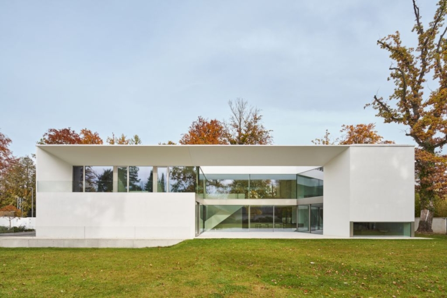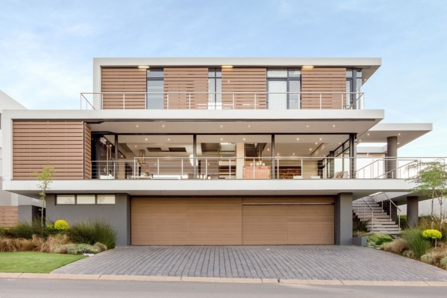ADVERTISEMENT
Contents
Architecture Design of The Athletes House
Description About The Project
The Athletes House designed by award-winning, Winchester-based AR Design Studio is a stunning extension project. This house adapt the owner’s demand to extend the living space on the ground floor to open the house up to the garden and achieve an extra bedroom on the first floor. They are also both extremely active and regularly compete in triathlons. Fuelled by lockdown, a crucial element of the design was a gym and 25m external lap pool where they could train for events from their home.
Indeed, the couple divided on one key point, whether to keep the existing 20th-century house and its low-quality, piecemeal additions to the sides and rear. Hence, AR posed with the question “What to do when a couple wants two different things; one wants to live in a traditional house and one wants to live in a contemporary dwelling?”
AR’s strategy was not so much to extend the existing dwelling, but rather to build a new house on the back of the old one. This way, both parties received what they wanted. This entailed reorienting the internal layout, with the key spaces now sitting within the new build physically connected to the garden. The new building contrasts the old, box-like, house with a series of walls and roof planes that define spaces without enclosing them. Brick planes stretch out into the garden and focus the views. While the open plan kitchen, dining, and living area flow between them.
On the other hand, the pool and gym situated in their own bay, with one end of the pool recessed into the building facade. Its form both projects into the building massing and extends into the garden, further contributing to an obscured threshold.
The Architecture Design Project Information:
- Project Name: The Athletes House
- Location: Winchester, United Kingdom
- Project Year: 2021
- Area: 360 m²
- Designed by: AR Design Studio
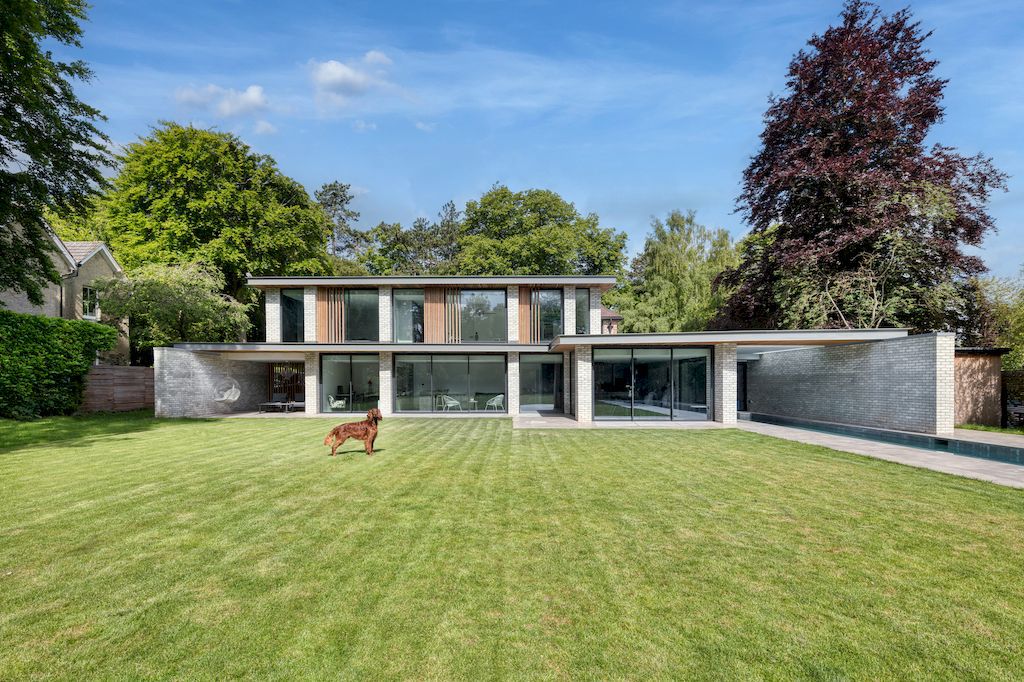
ADVERTISEMENT
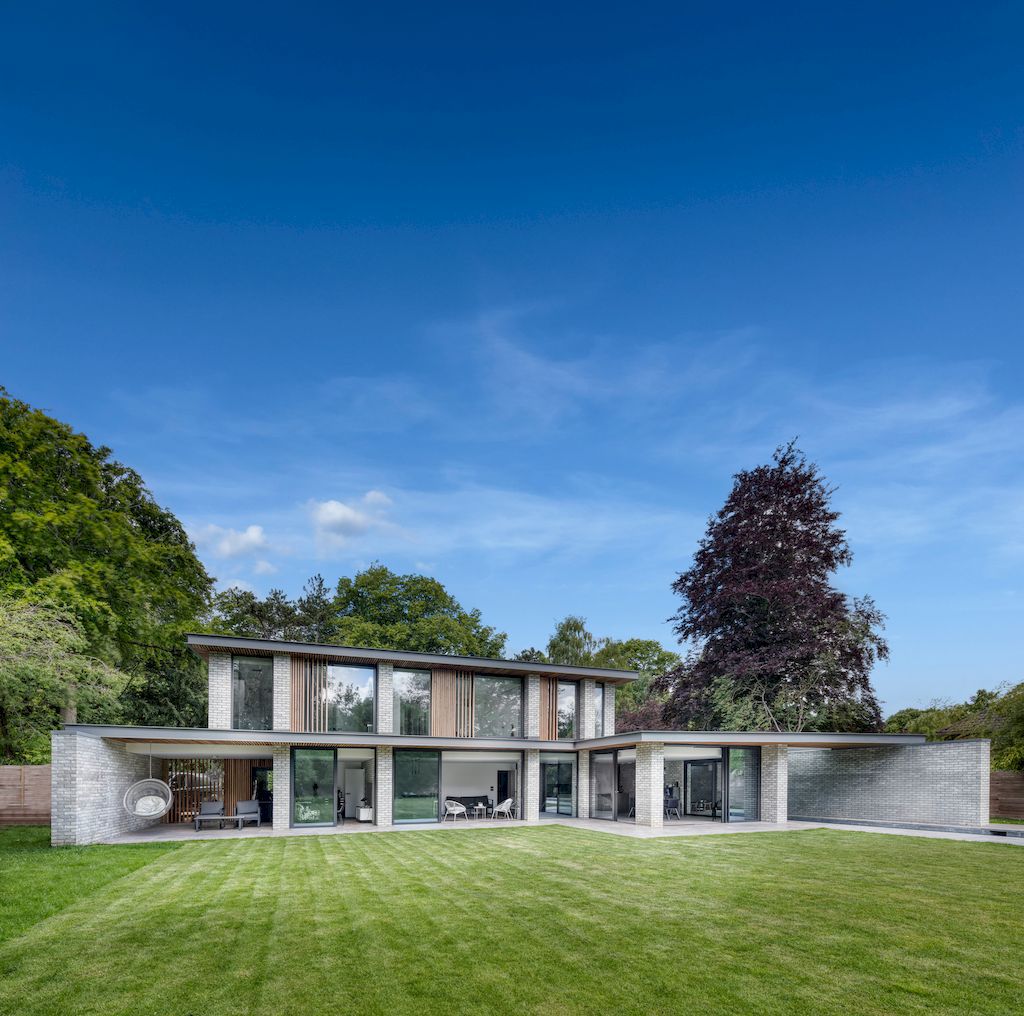
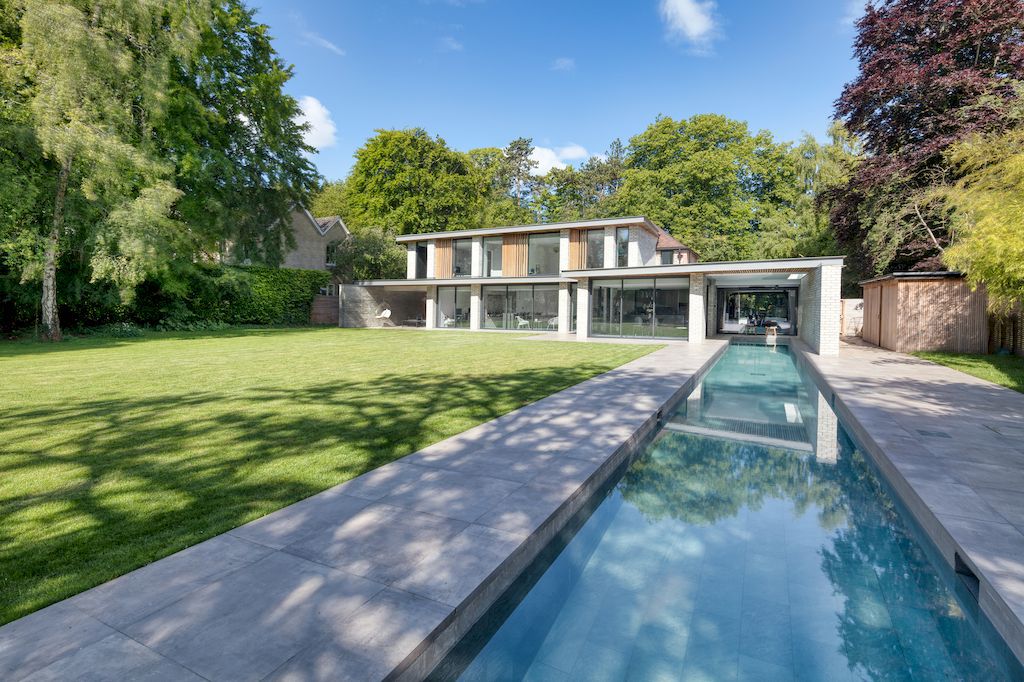
ADVERTISEMENT
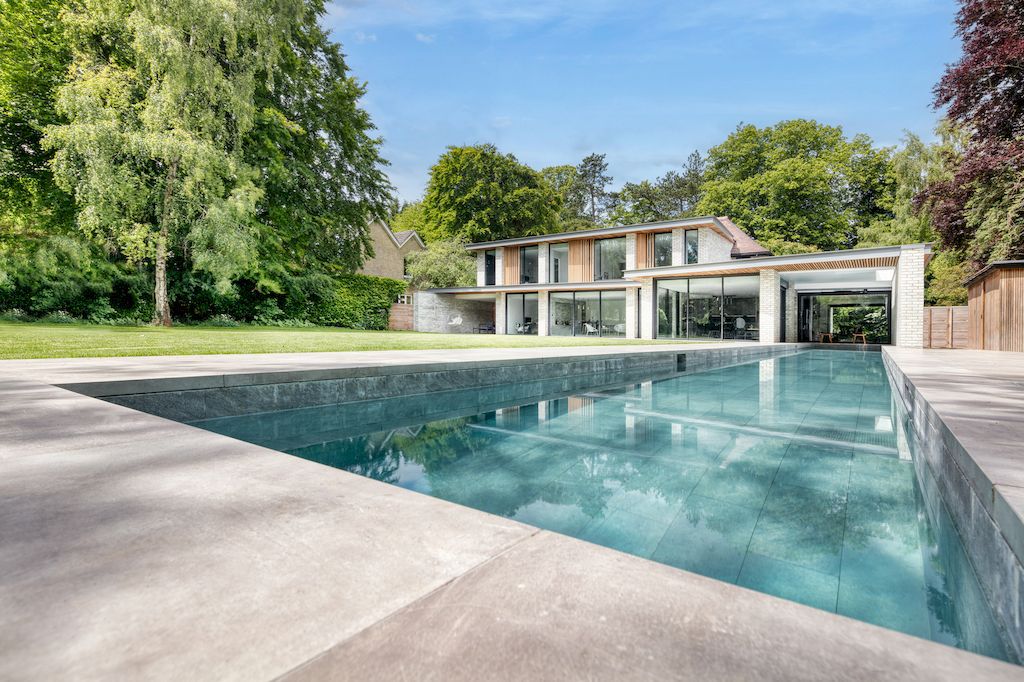
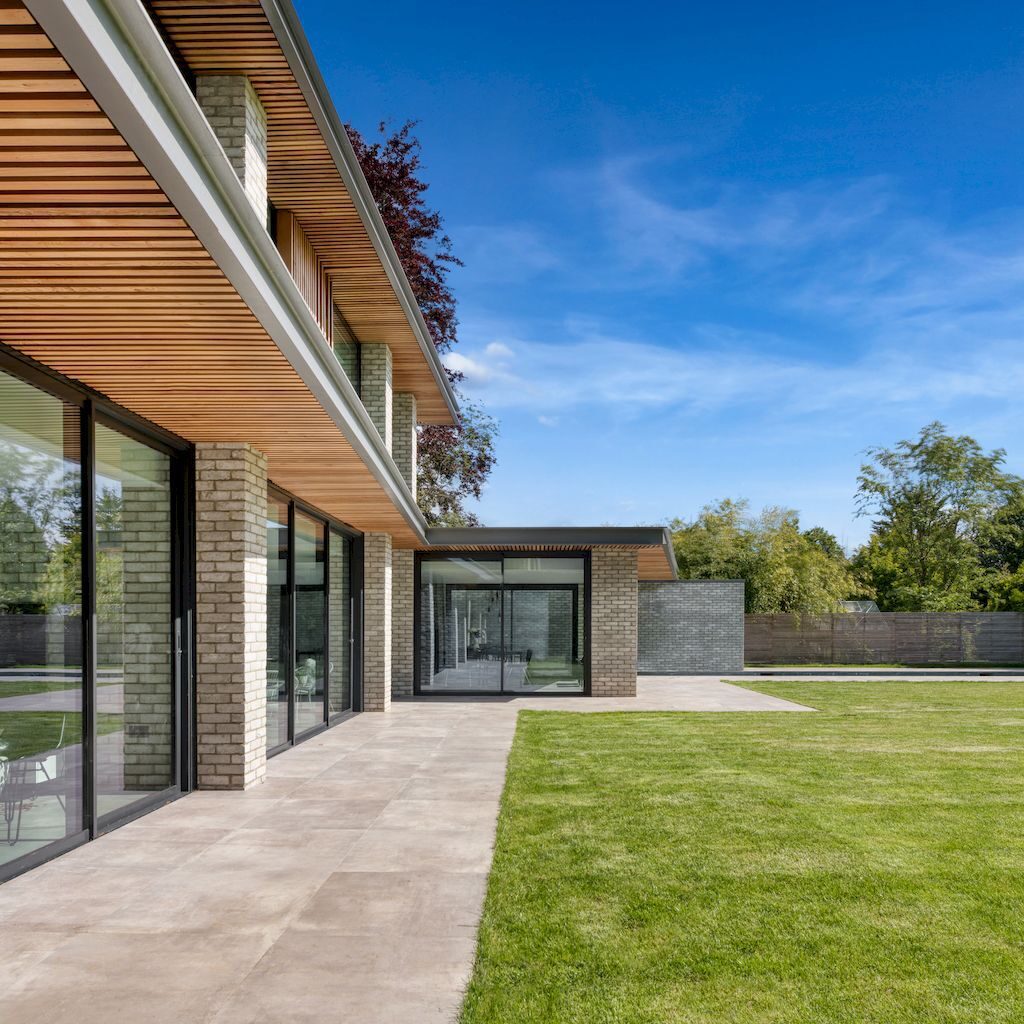
ADVERTISEMENT
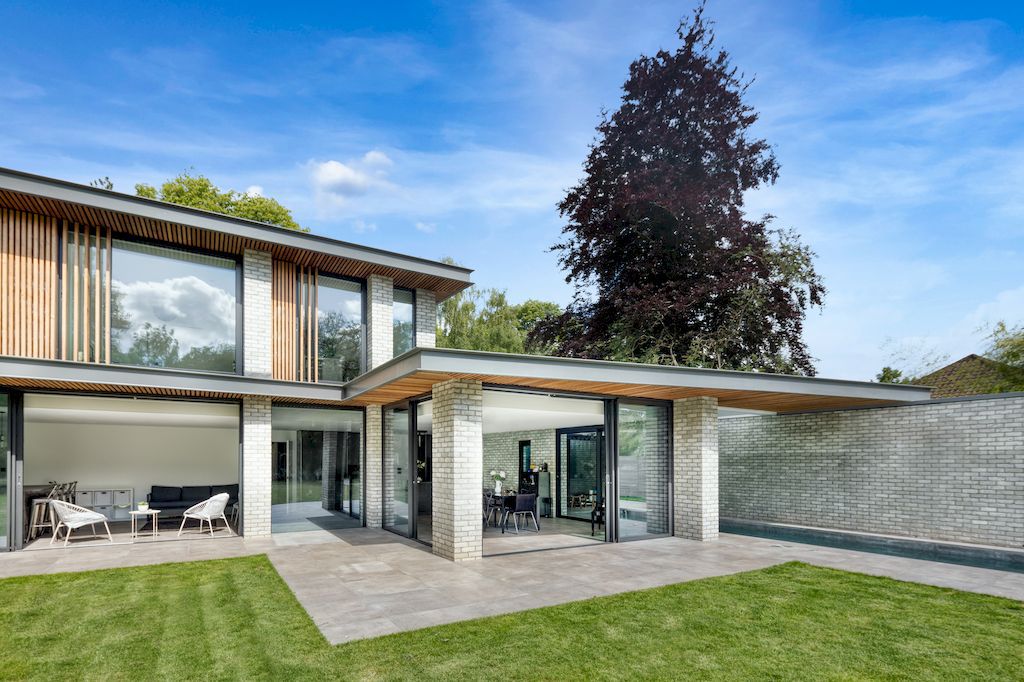
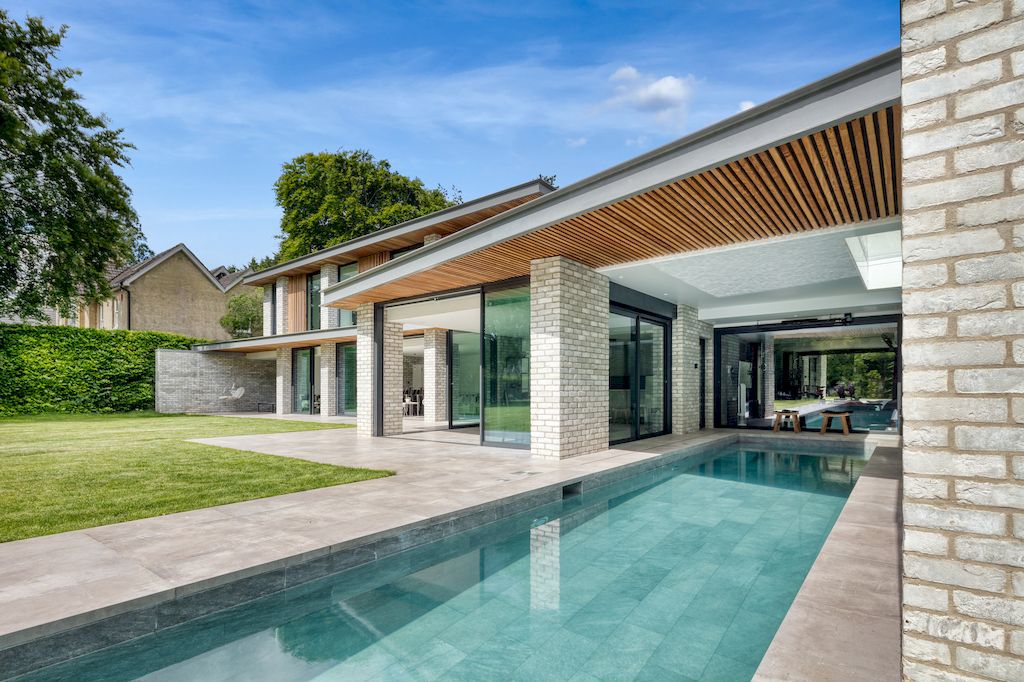
ADVERTISEMENT
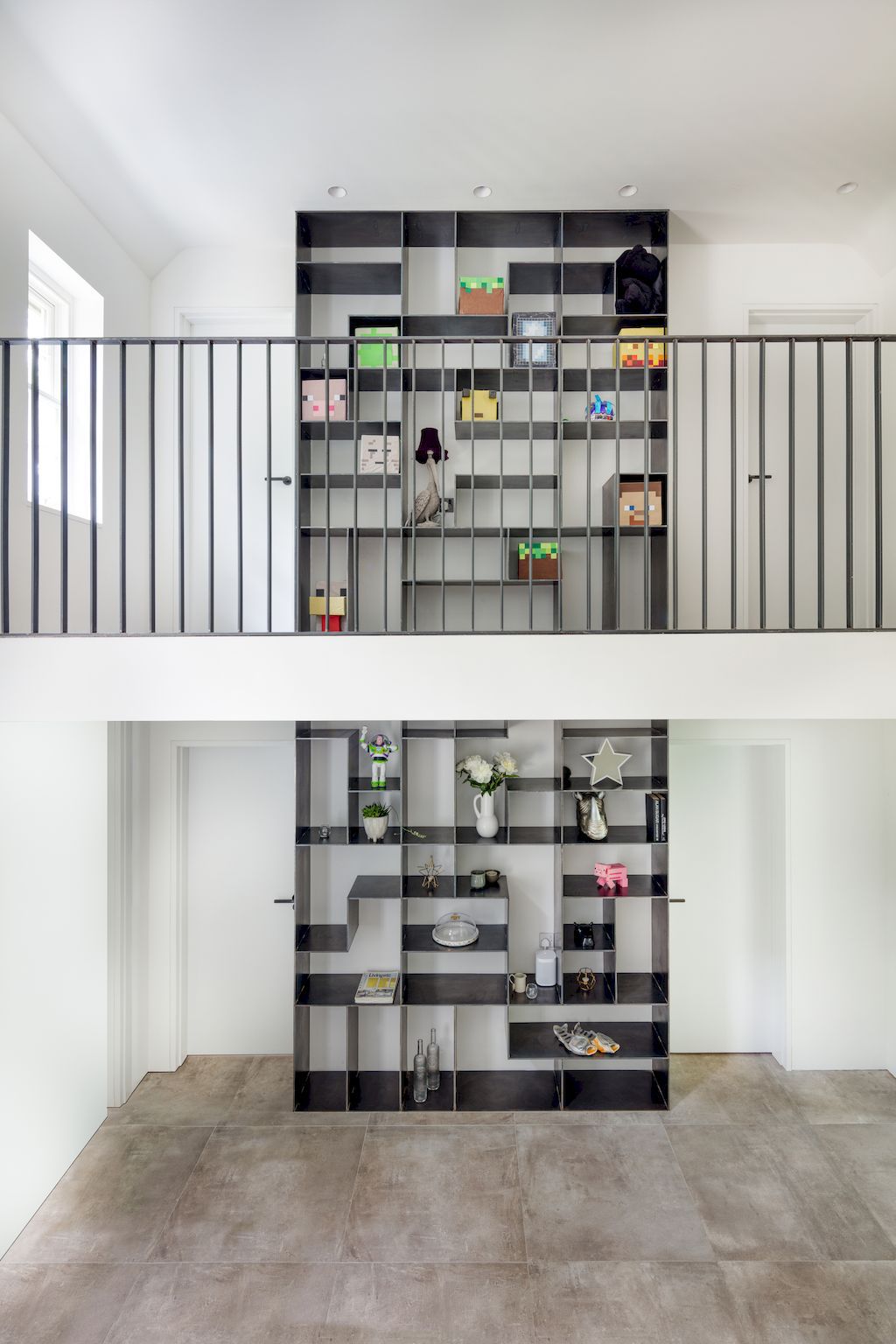
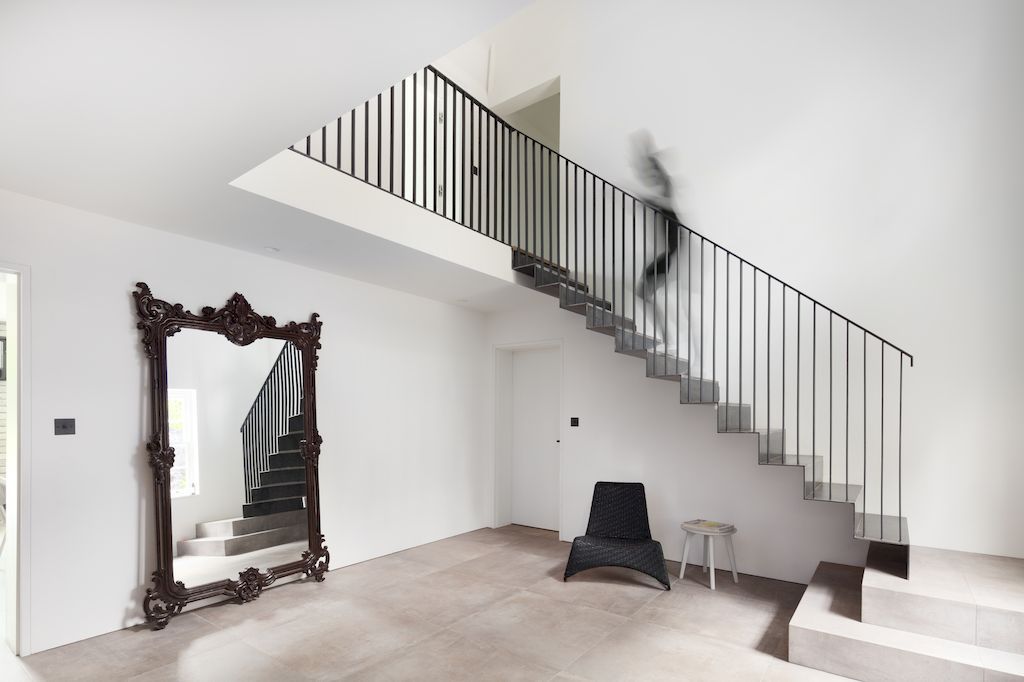
ADVERTISEMENT
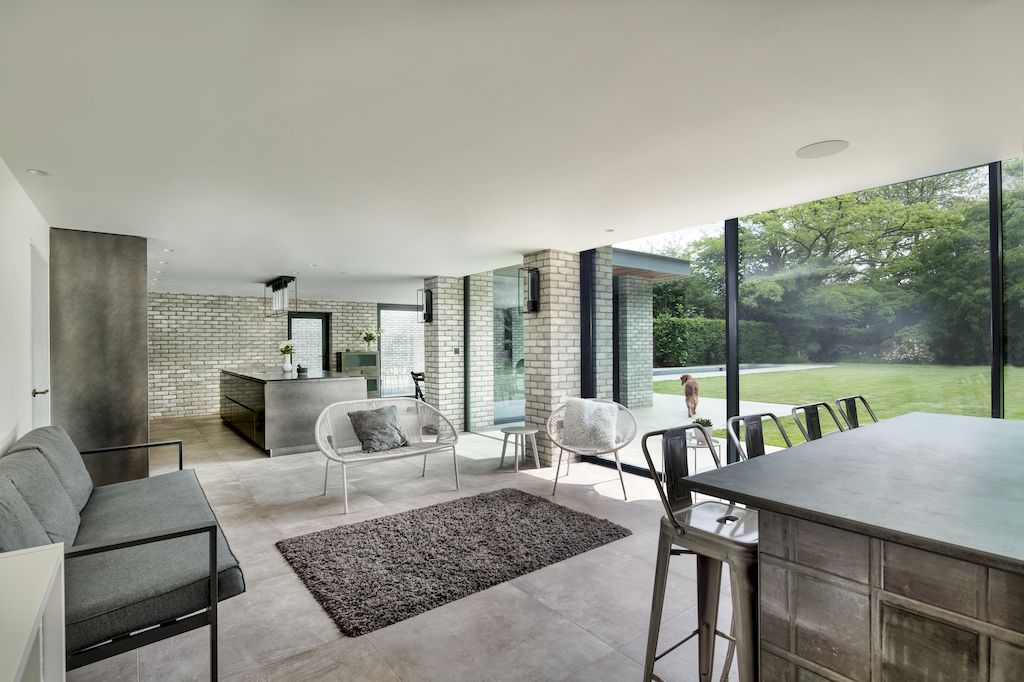
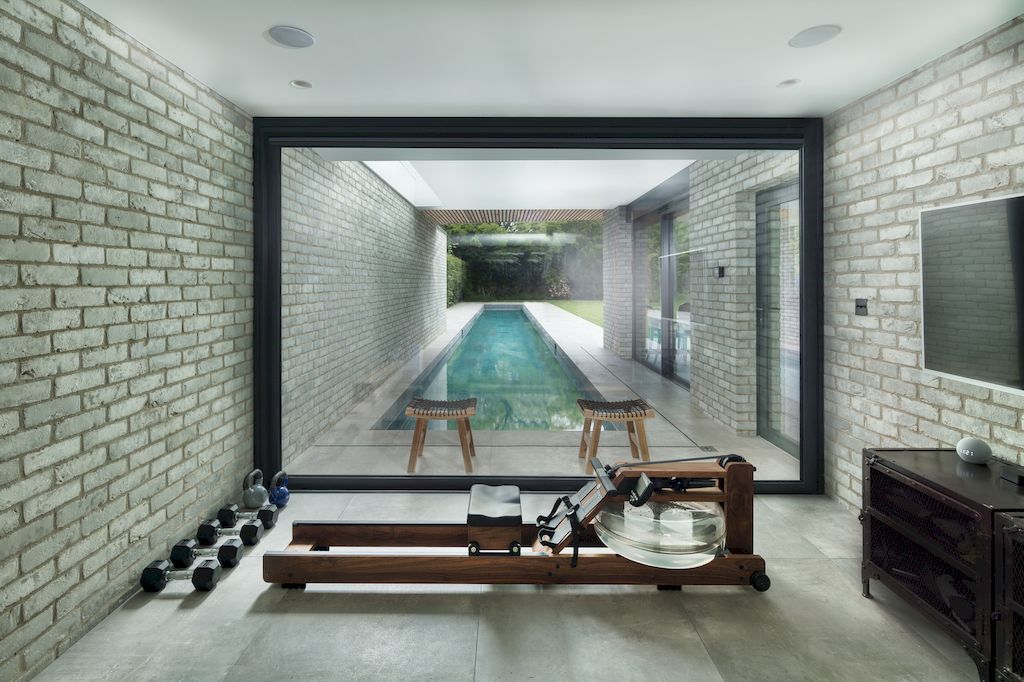
ADVERTISEMENT
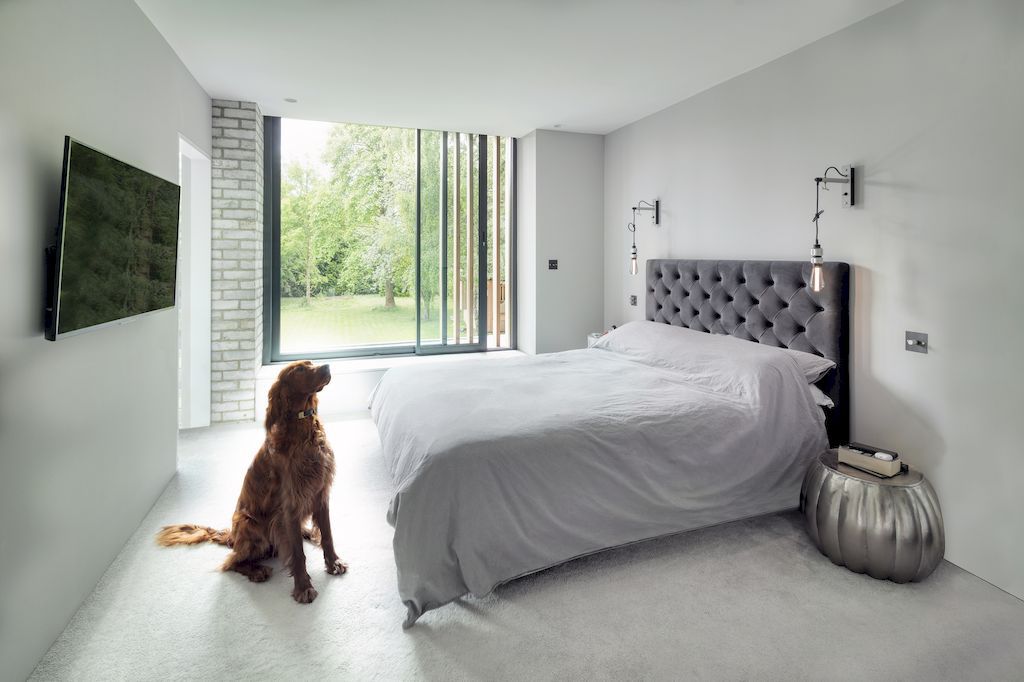
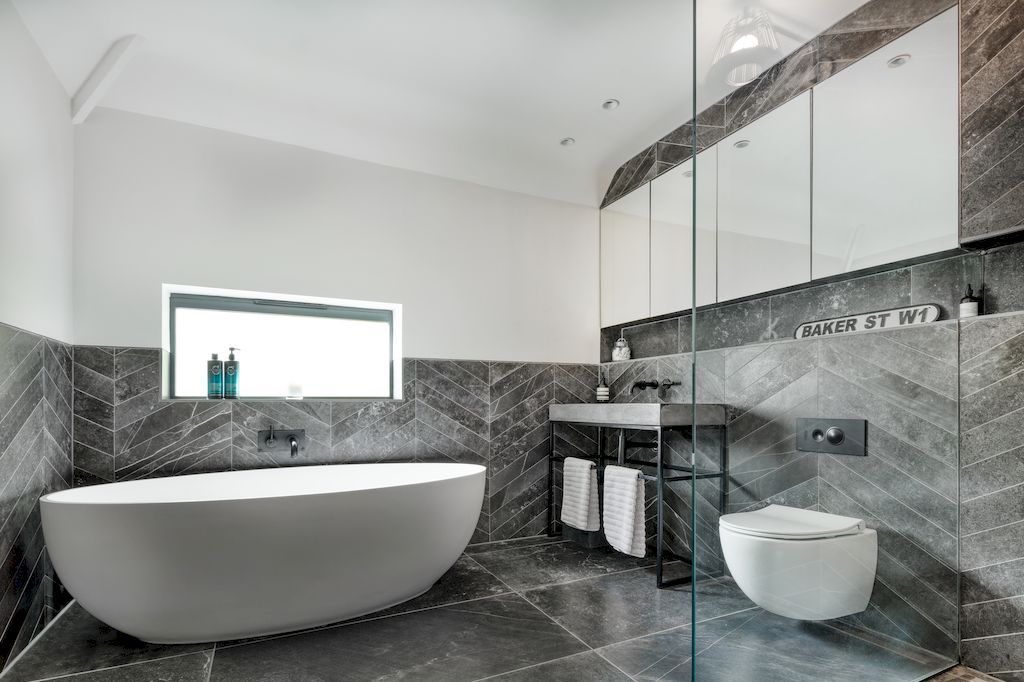
ADVERTISEMENT
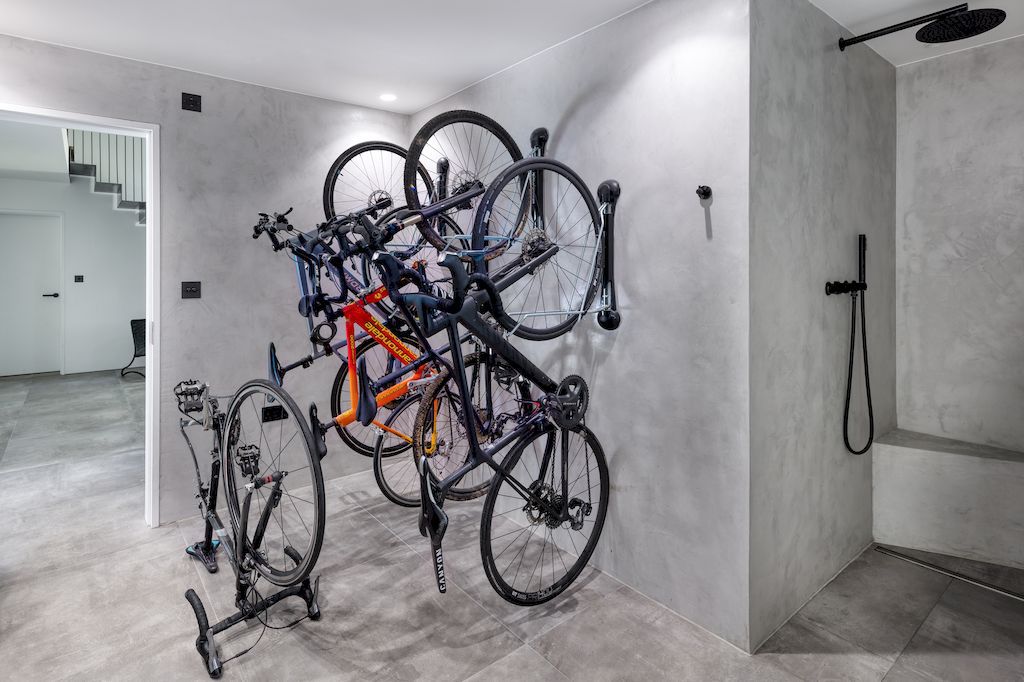
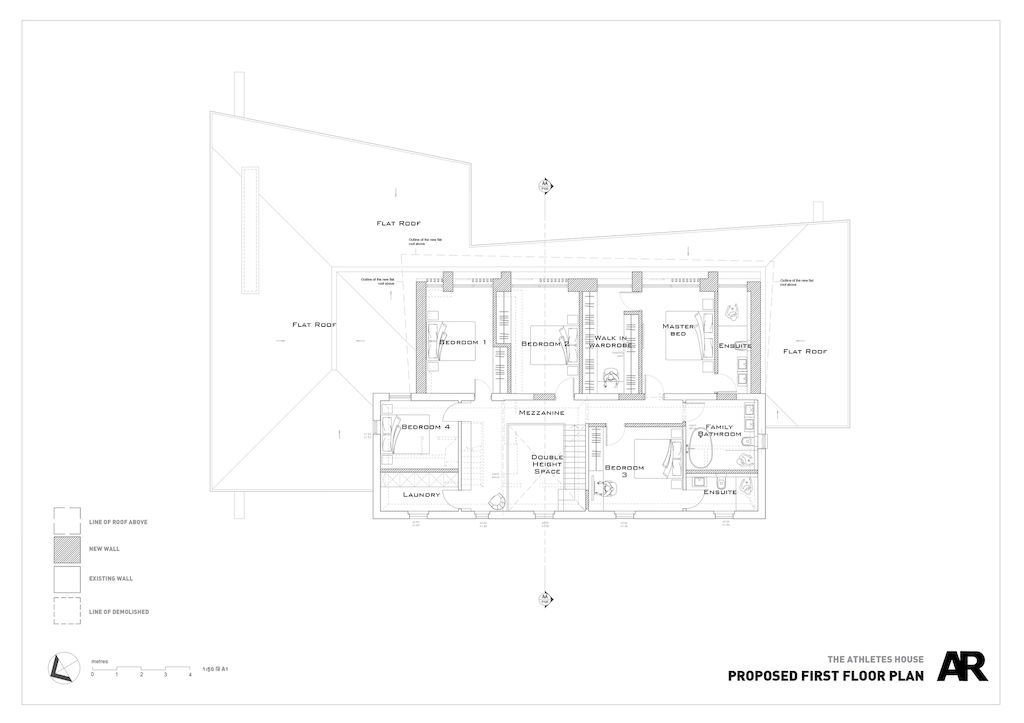
ADVERTISEMENT
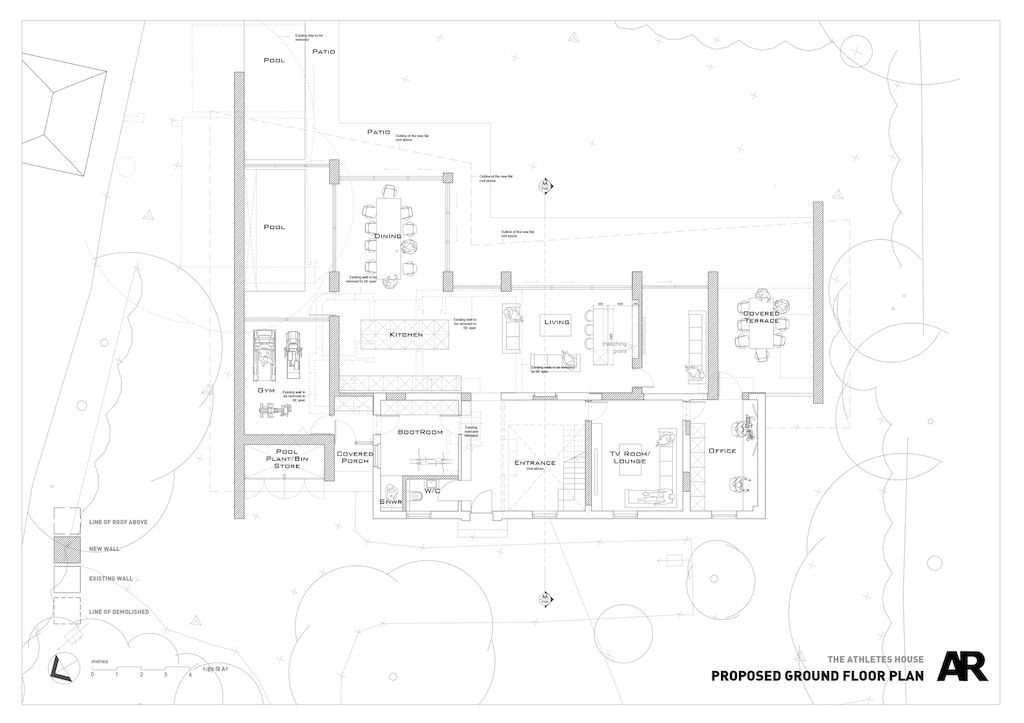
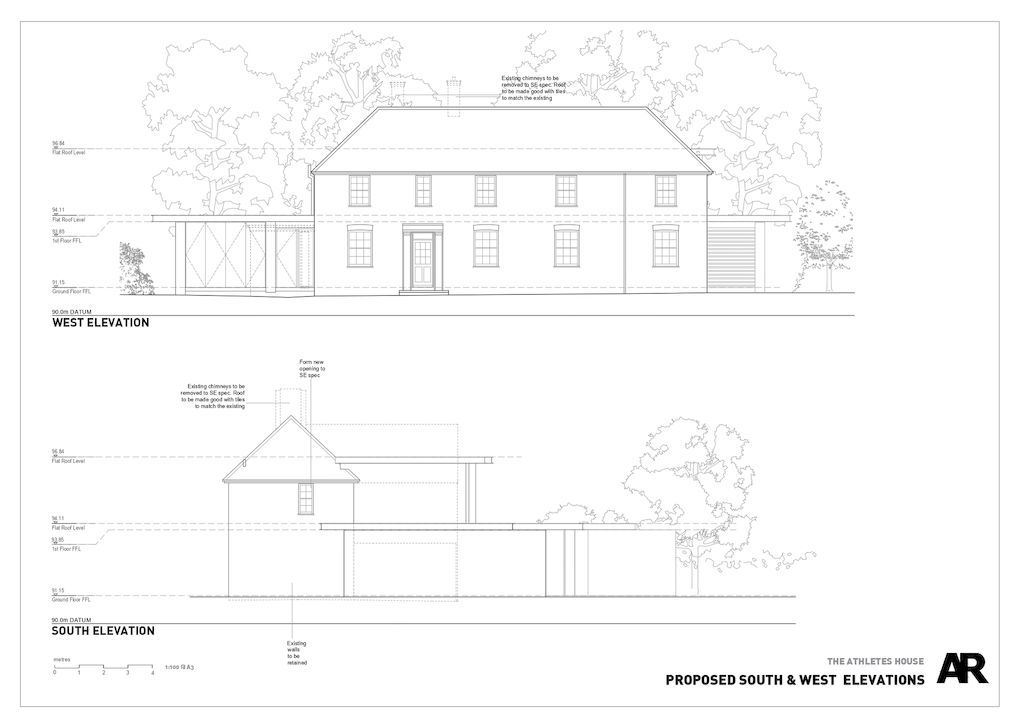
ADVERTISEMENT
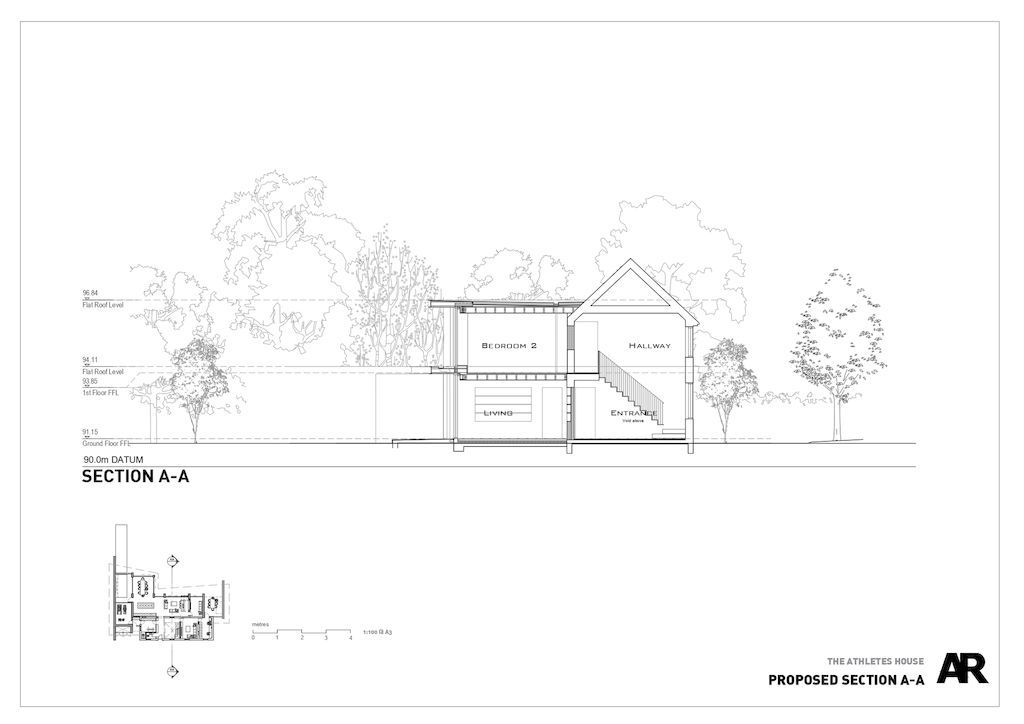
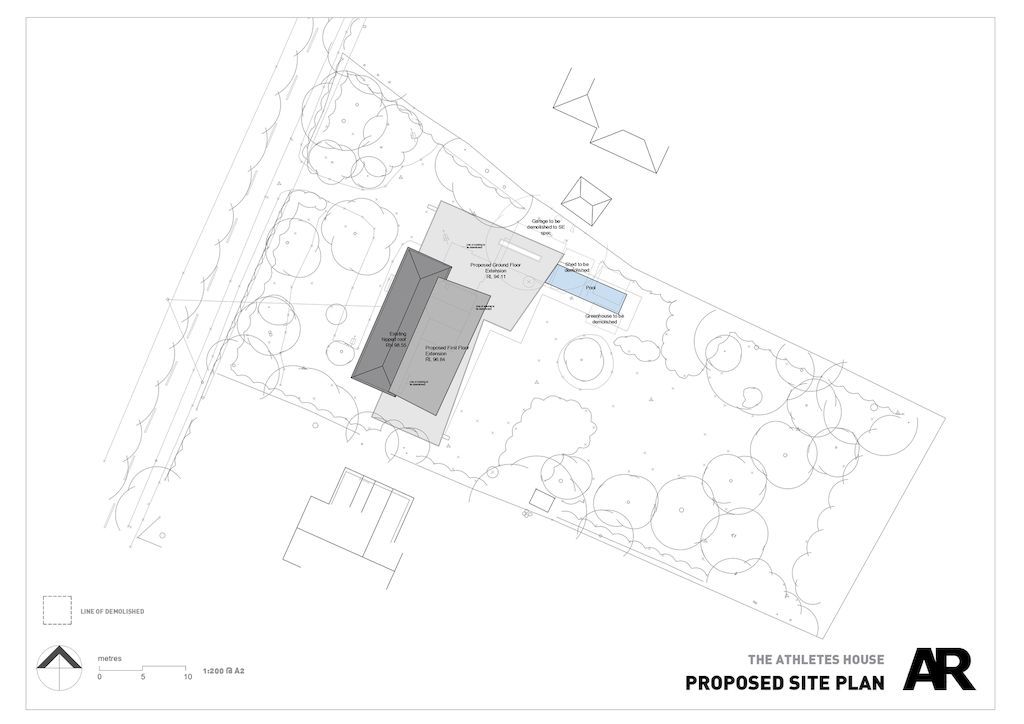
ADVERTISEMENT
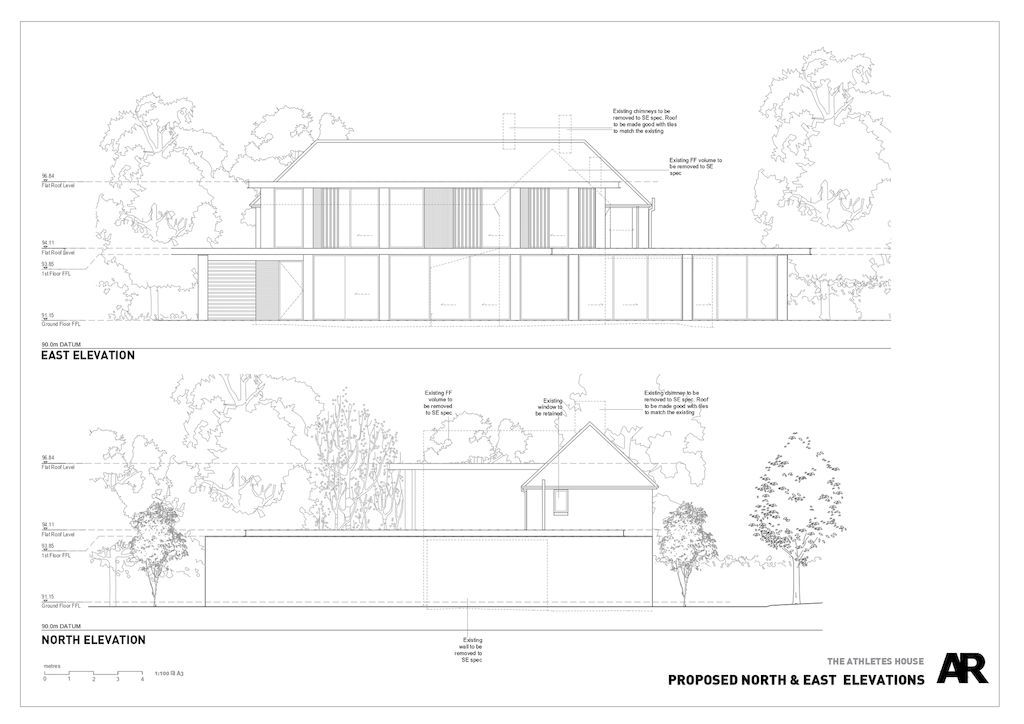
The Athletes House Gallery:







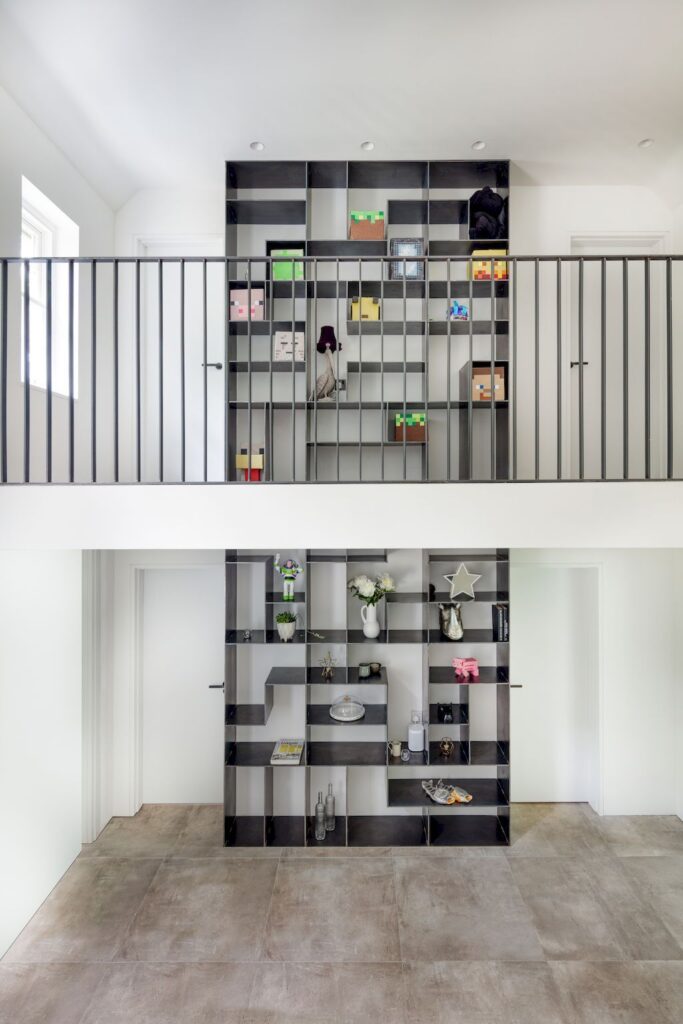












Text by the Architects: “The Athletes House is a private bespoke extension located in Hampshire completed in Autumn 2021 by award-winning, Winchester-based Architects AR Design Studio. The clients came to the Studio with the brief to extend and transform their 1950s home.
Photo credit: Martin Gardner | Source: AR Design Studio
For more information about this project; please contact the Architecture firm :
– Add: Calpe House 20 Little Minster St, Winchester, United Kingdom
– Tel: +44 1962 864545
– Email: info@ardesignstudio.co.uk
More Projects in United Kingdom here:
- Lower Tullochgrue House, refurbishment one by Brown & Brown Architects
- The Elements house, perfect place to host & entertain by AR Design Studio
- Folding House for Retiree with Stunning River Views by AR Design Studio
- Peaceful Holm Place Residence in United Kingdom by OB Architecture
- Elegant Black House in Hampshire, United Kingdom by AR Design Studio
