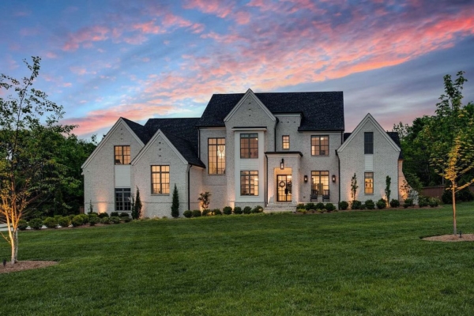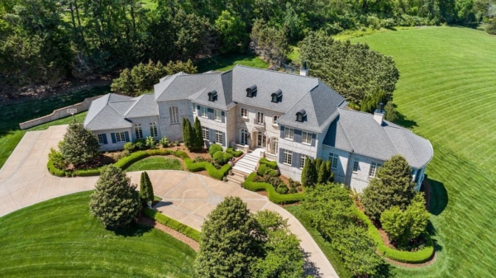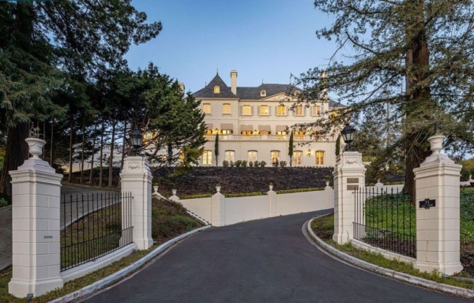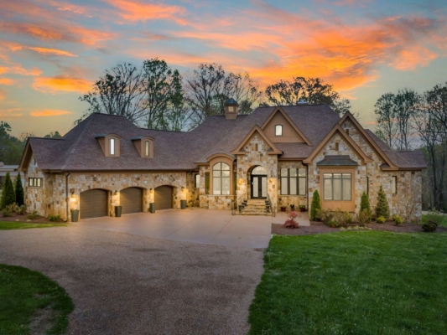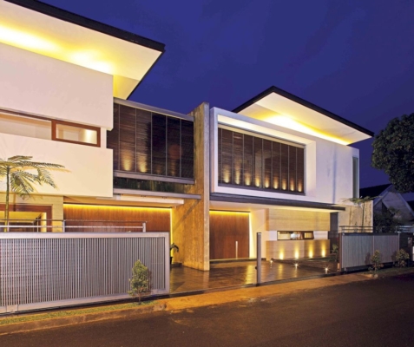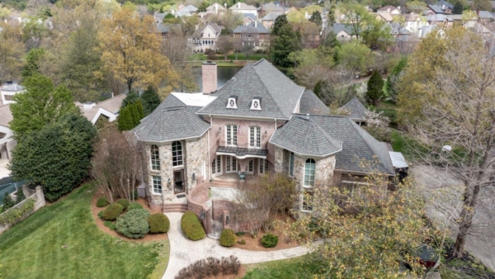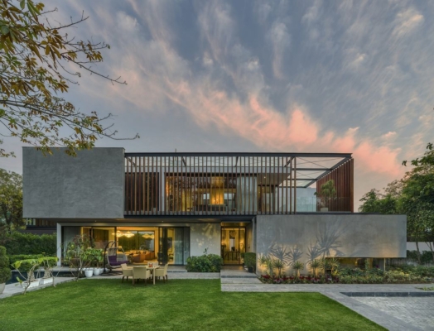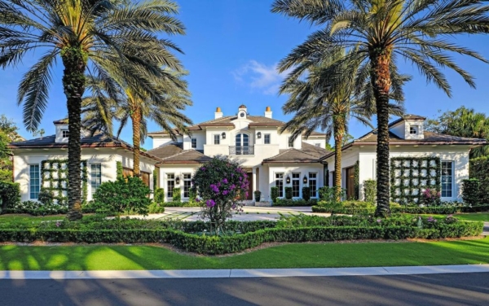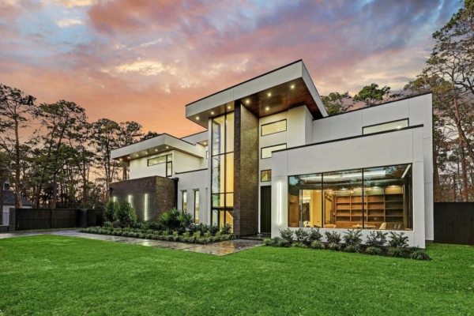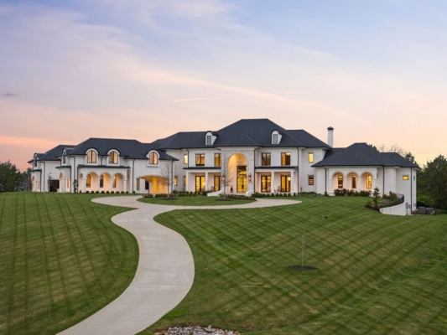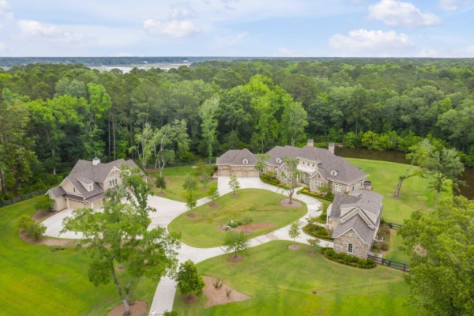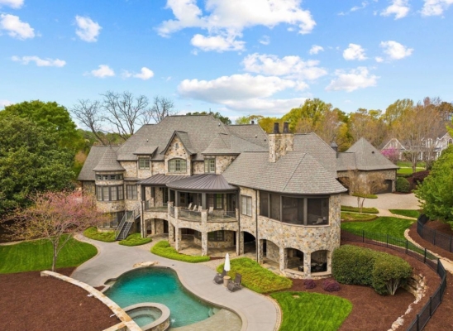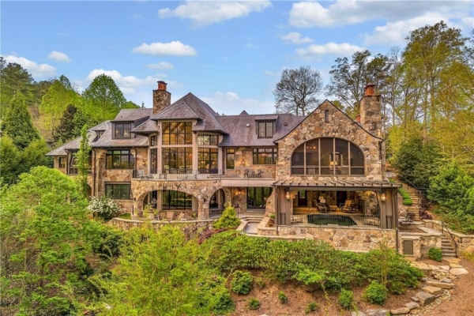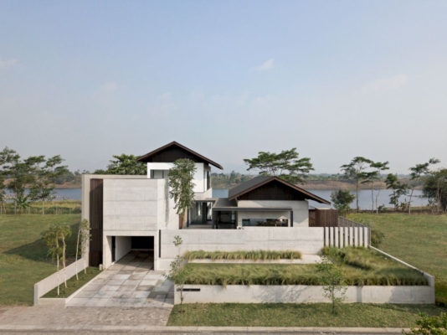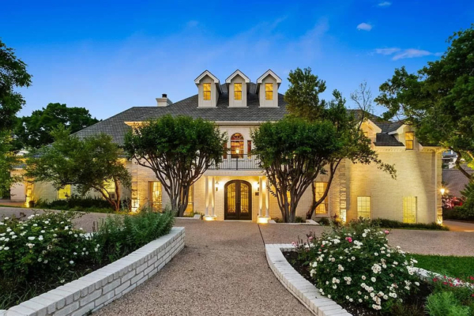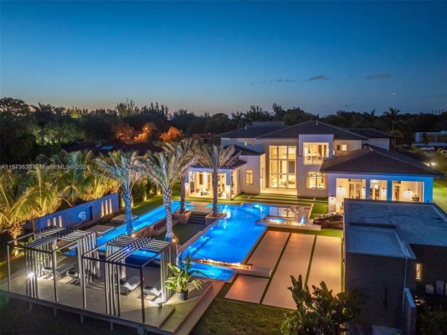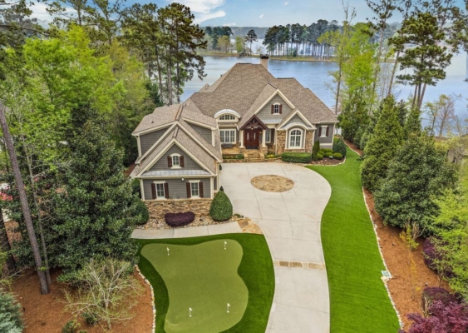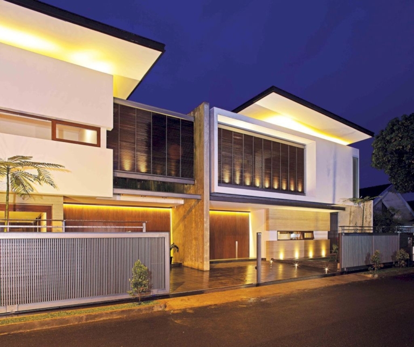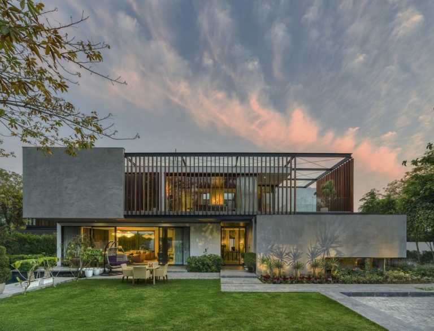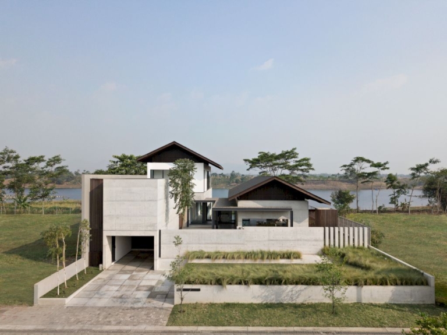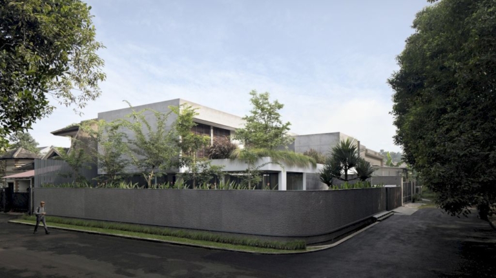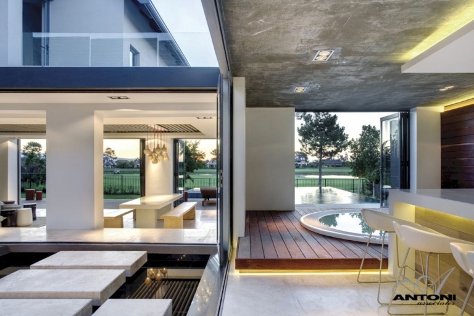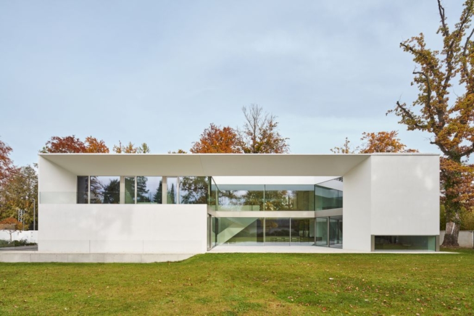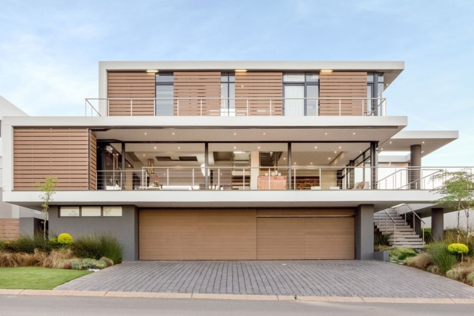ADVERTISEMENT
Contents
Architecture Design of Contour House
Description About The Project
Contour House designed by Archimatrix India Associates, located on top of the hills of Pezhakkapilly in the suburbs of Muvattupuzha. The house offers stunning views to the nature, while adapt the owner’s demand with a spacious and comfortable home for daily activity.
The Contour House, true to its name set respecting the nature of the contours of the site. This led to the development of engaging volumetric combinations that brought about a solid exterior and fluid interior spatial configuration. Pockets of green and water bodies carefully integrated with the design adding visually pleasing aspects. Further planning was done by analyzing the microclimate and ecological aspects of the site.
The exterior form comprises projected solid masses connected by wavy slabs derived from site contour. The facade adorned with a lattice pattern inspired by Islamic motifs based on the religious and cultural beliefs of the client.
Once insides, the interior spaces sculpted with site contour as the inspiration. The main entry leads to the intermediate level which accommodates the living space. In addition to this, the prayer room placed on the upper level and the lower level contains the kitchen, dining, and work area. Bedrooms arranged along the contour levels away from the public zones to provide privacy for the users. Usage of UPVC windows seamlessly establishes exterior to interior visual connectivity. Treatment of spaces with these transparent walls enables the user to enjoy the exterior landscape in the comforts of interior spaces.
The Architecture Design Project Information:
- Project Name: Contour House
- Location: Muvattupuzha, India
- Project Year: 2020
- Area: 6297 ft²
- Designed by: Archimatrix India Associates
- Interior Design: We 2 Designers and Builders
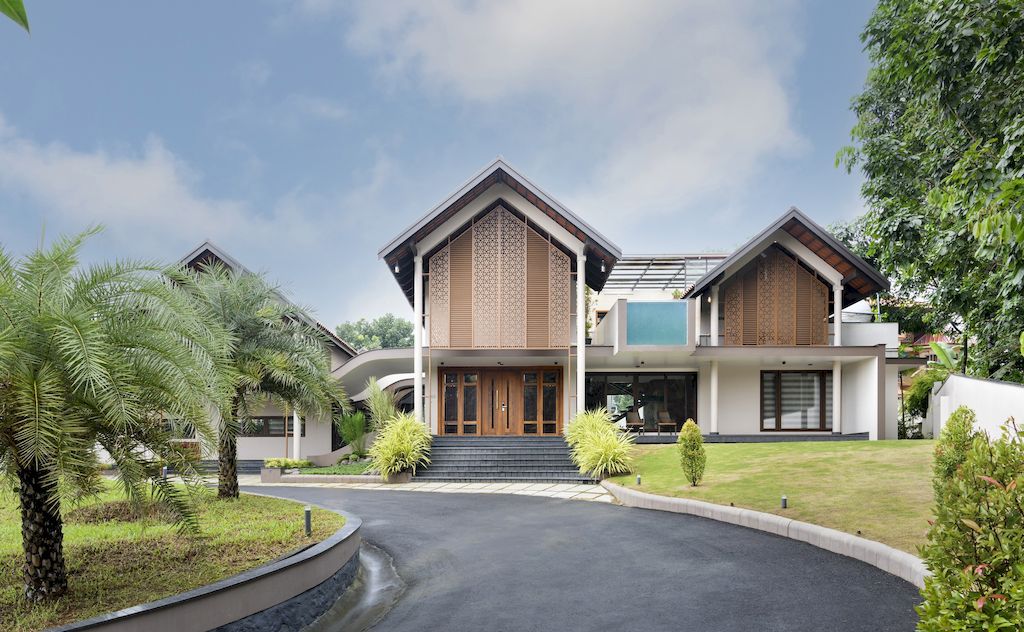
ADVERTISEMENT
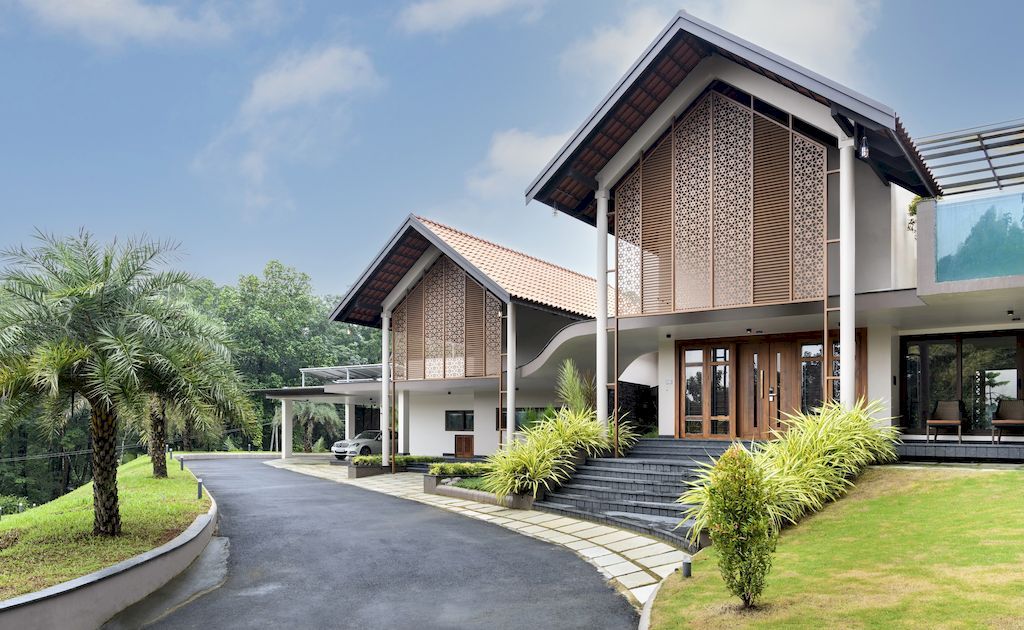
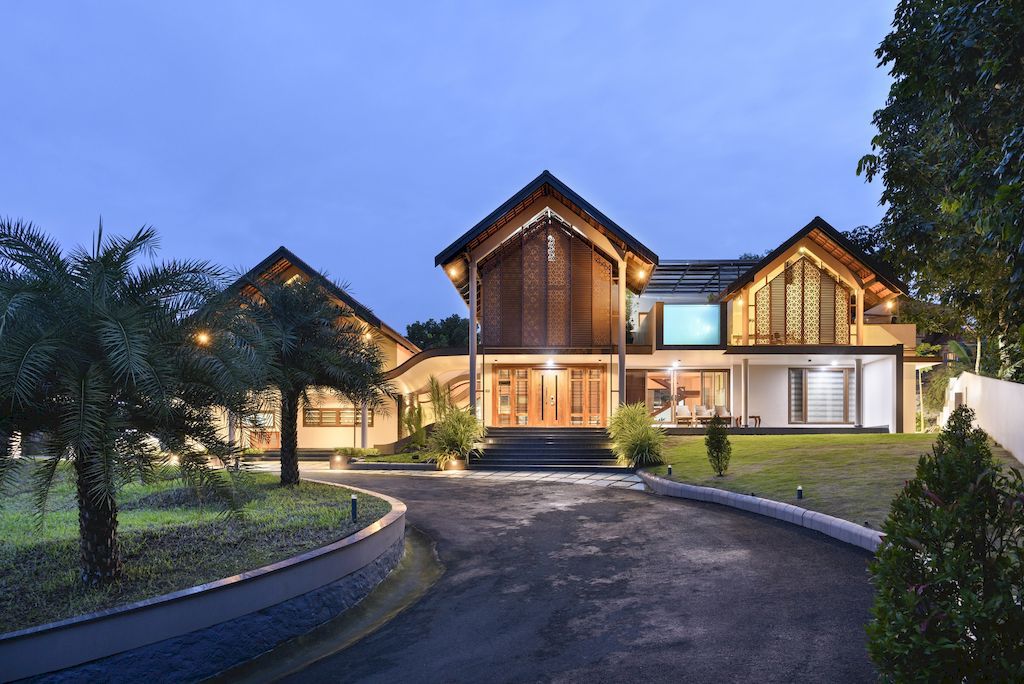
ADVERTISEMENT
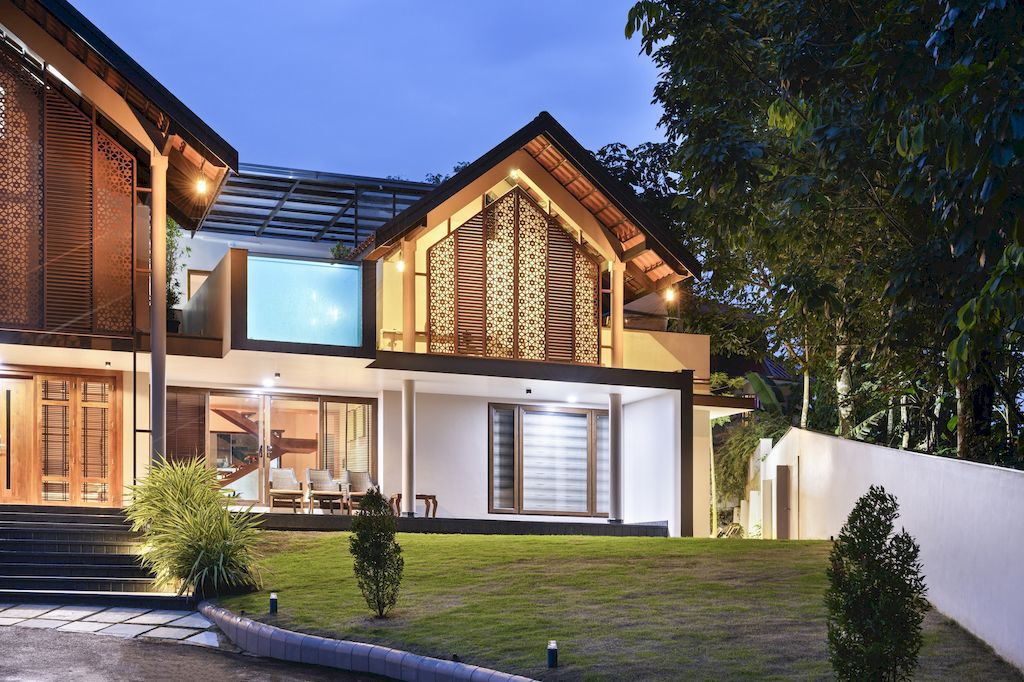
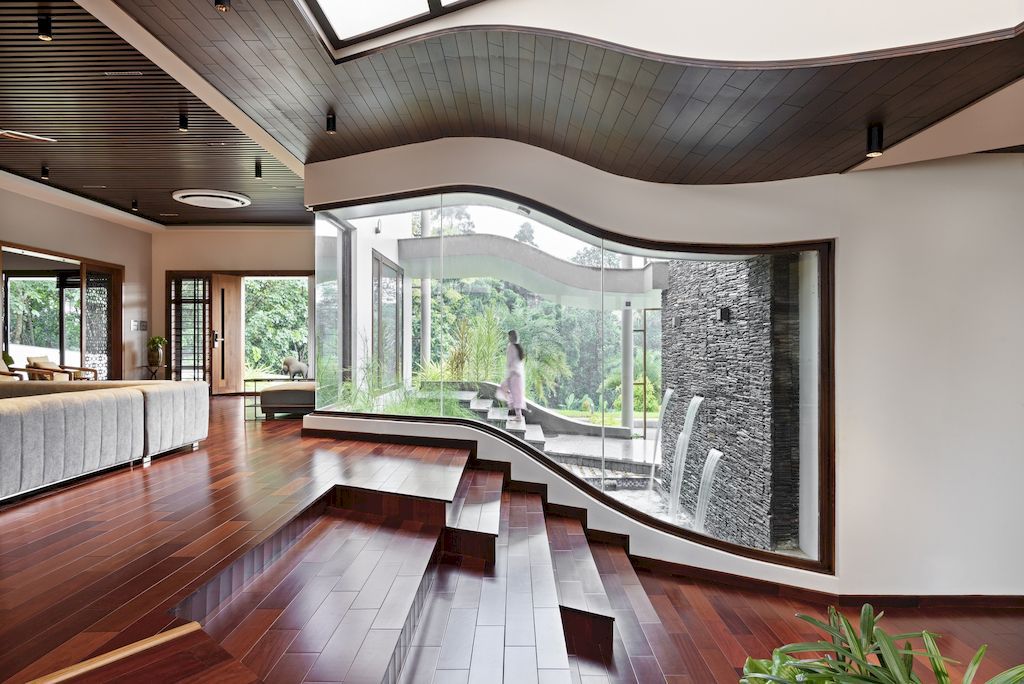
ADVERTISEMENT
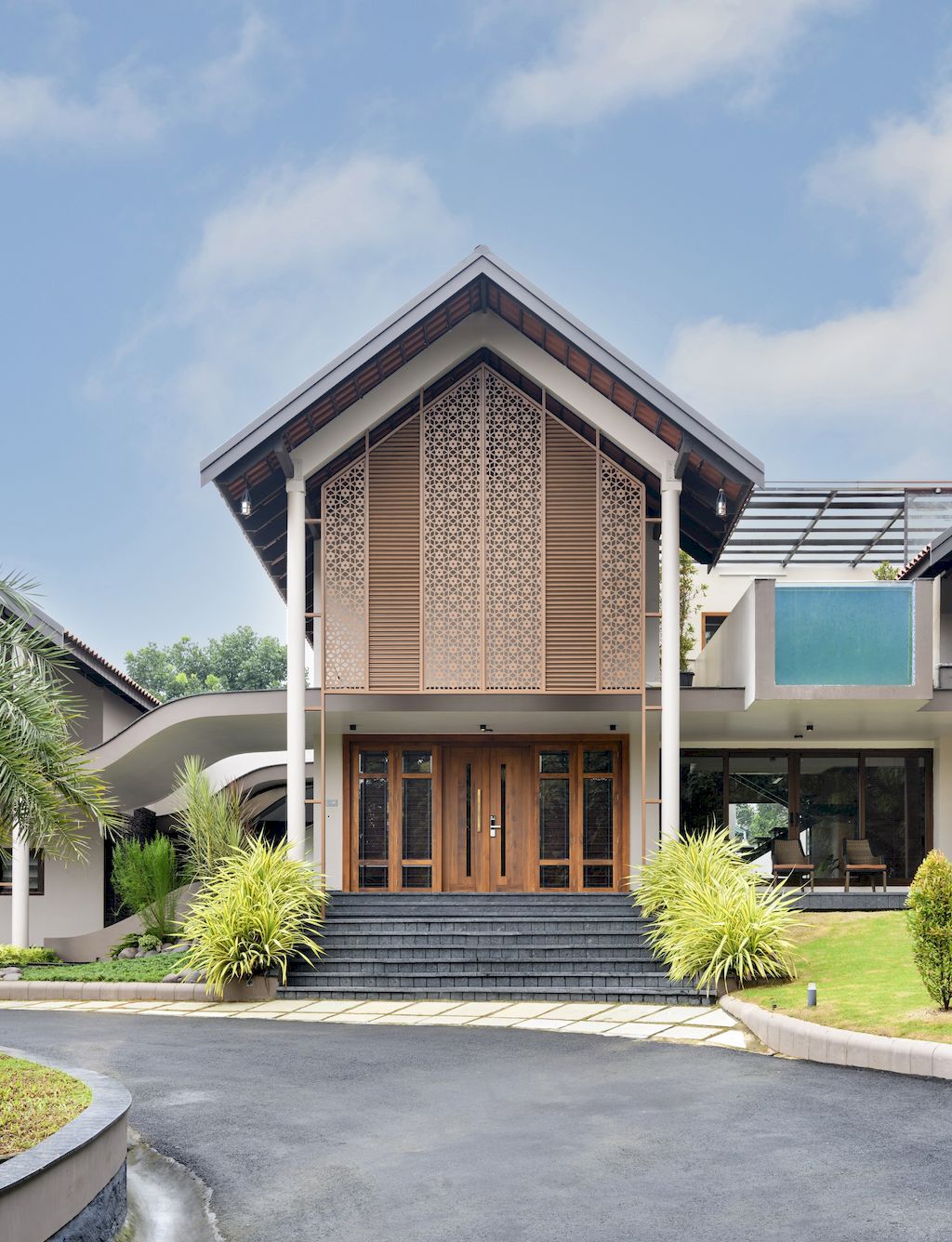
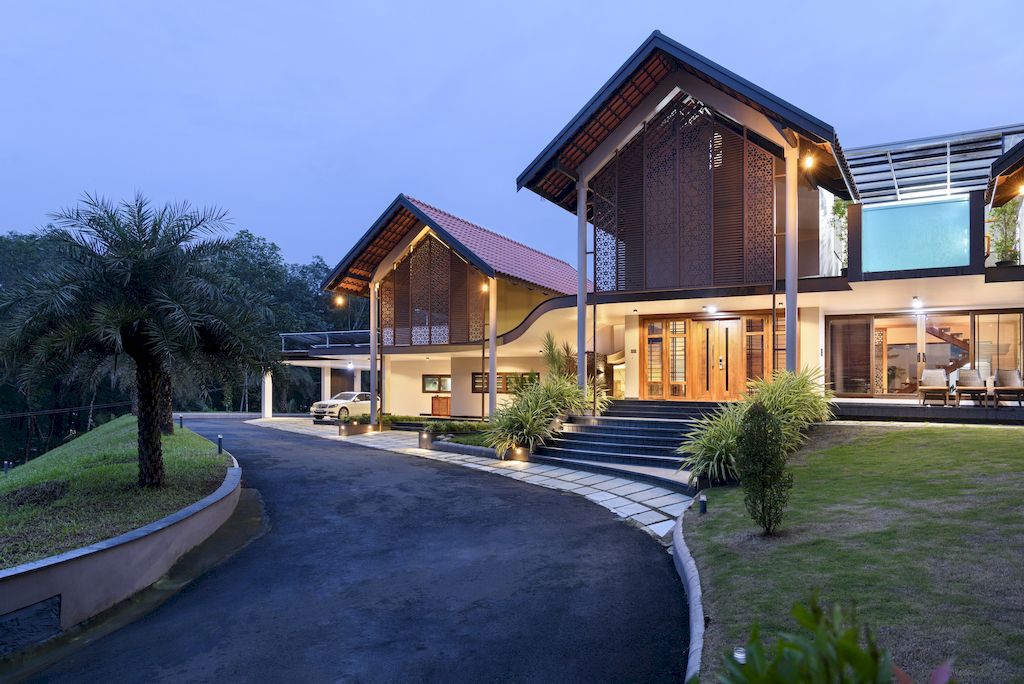
ADVERTISEMENT
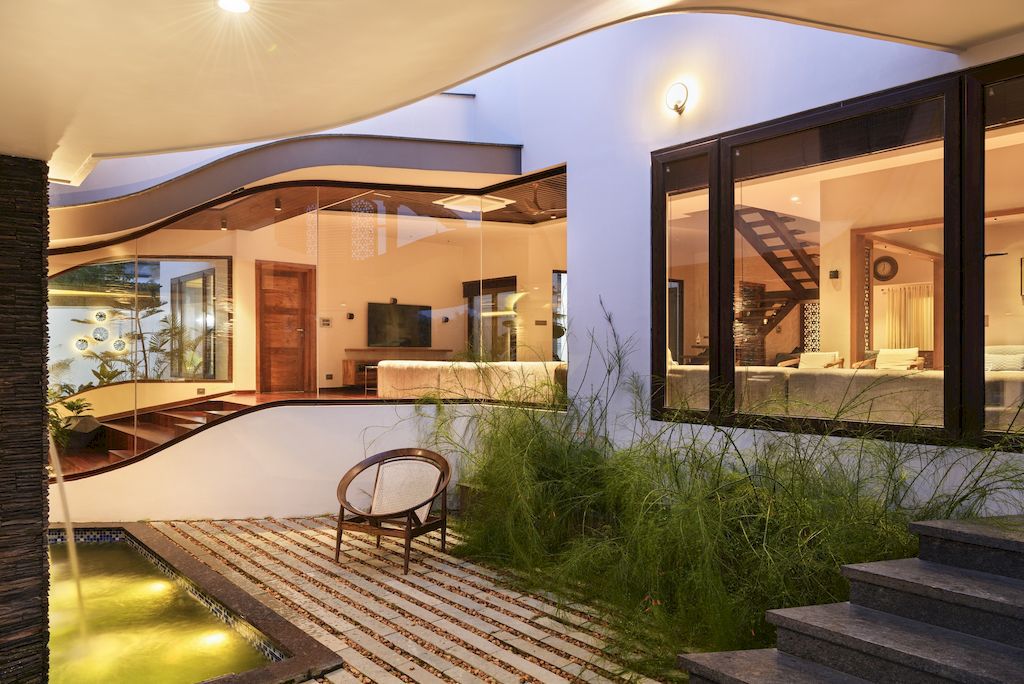
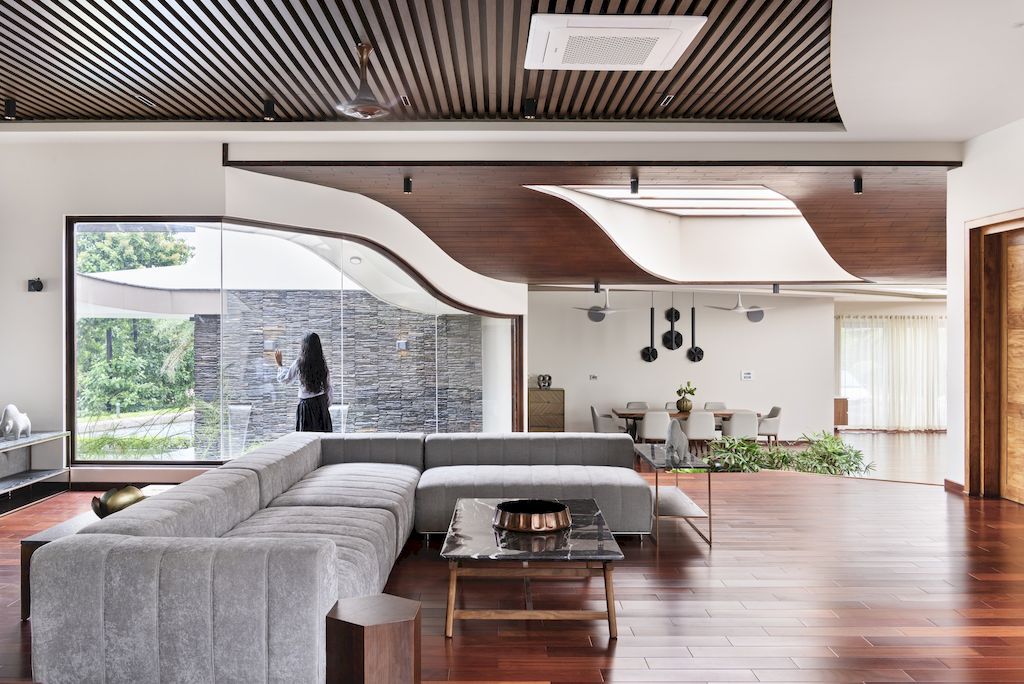
ADVERTISEMENT
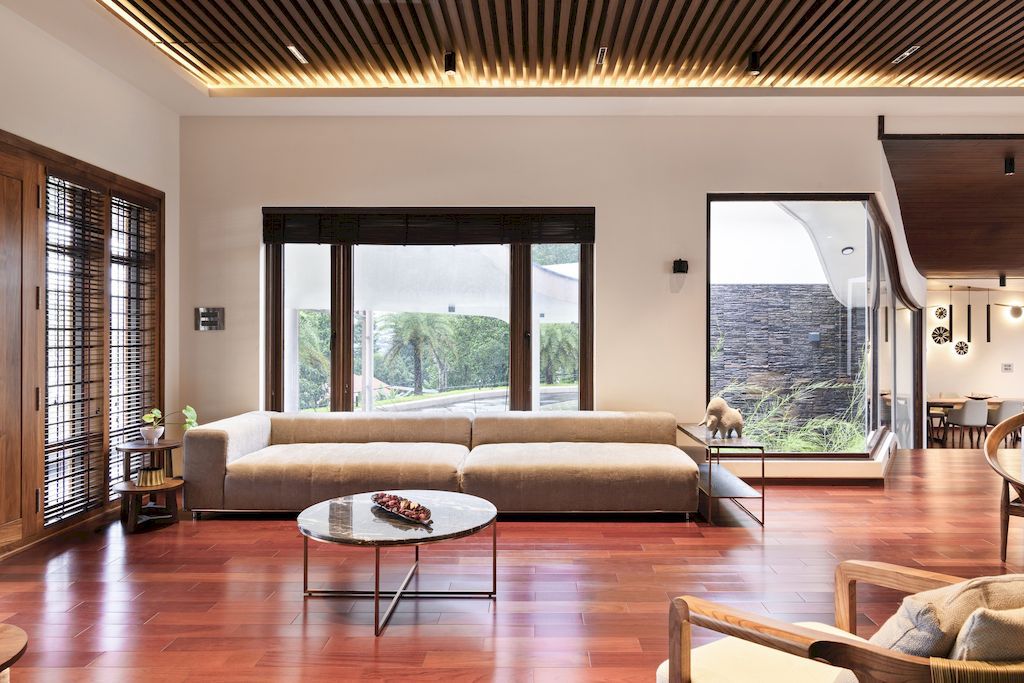
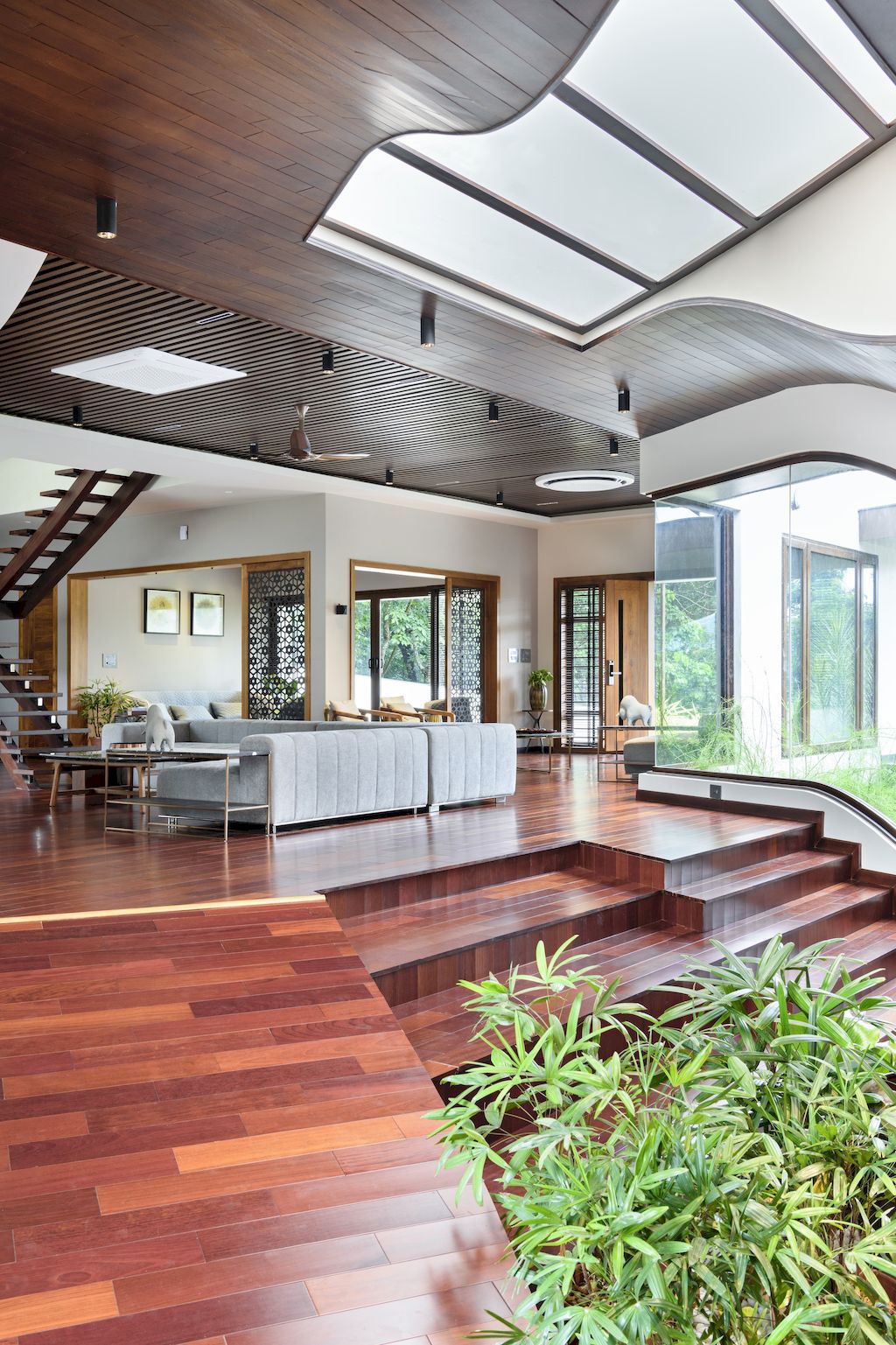
ADVERTISEMENT
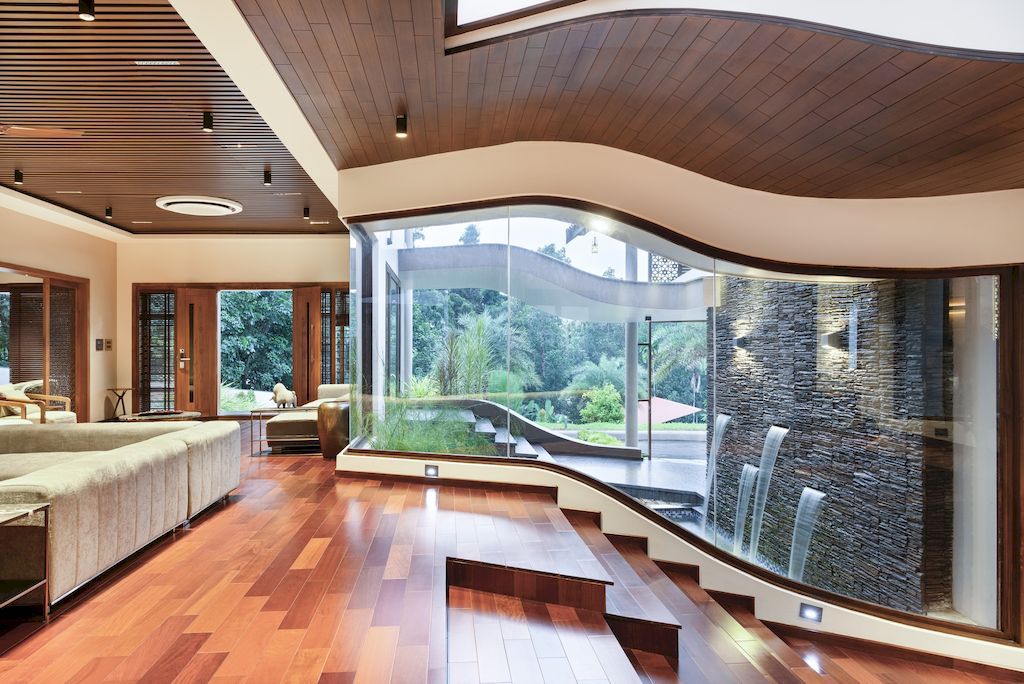
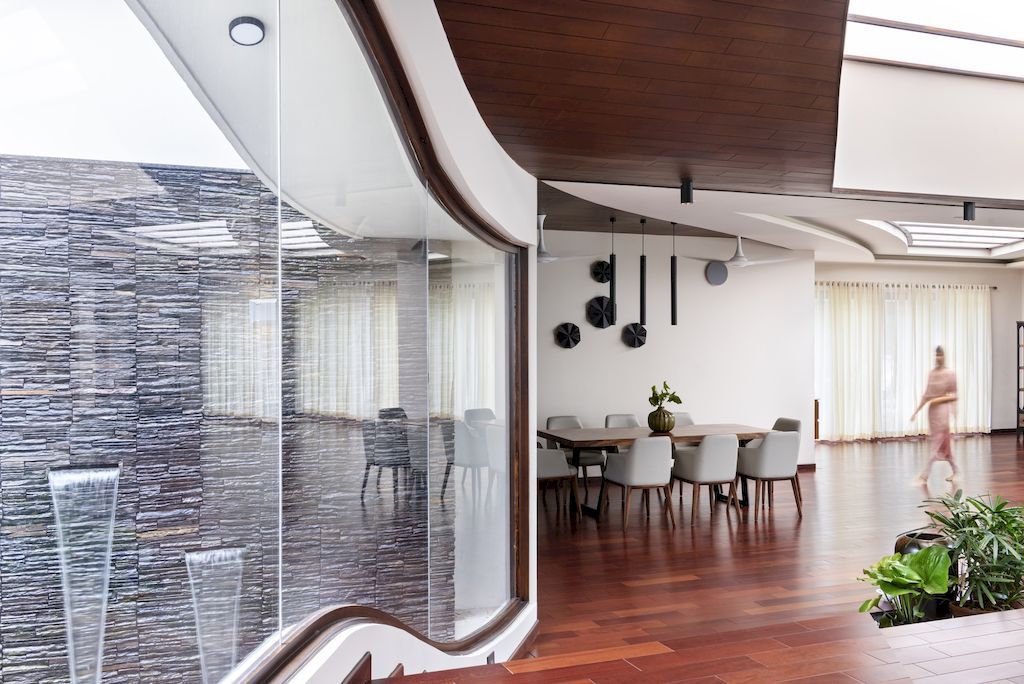
ADVERTISEMENT
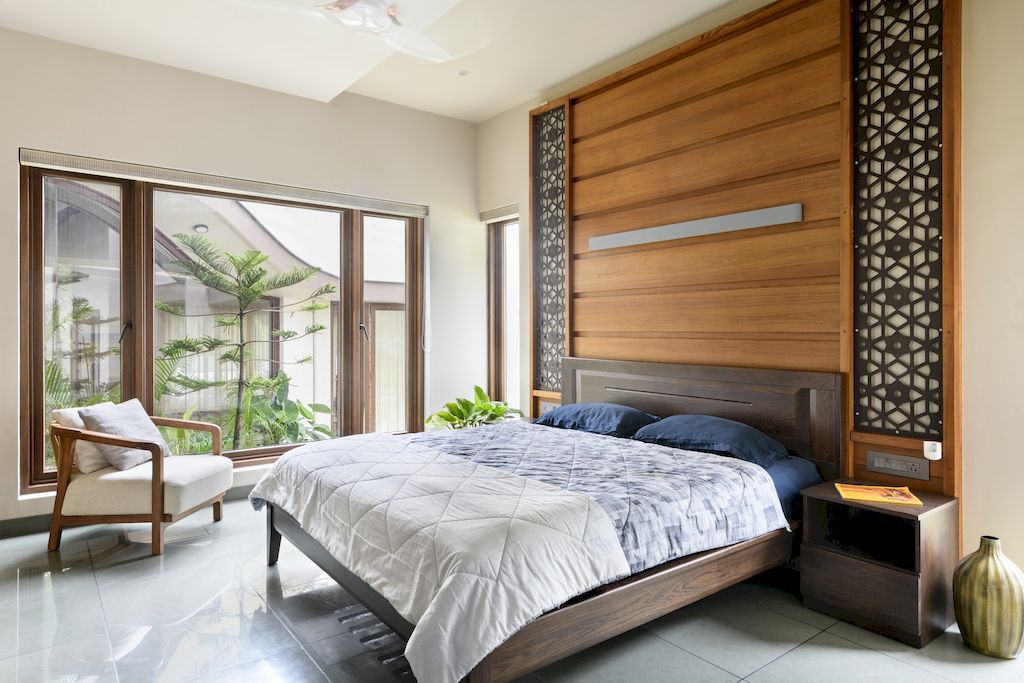
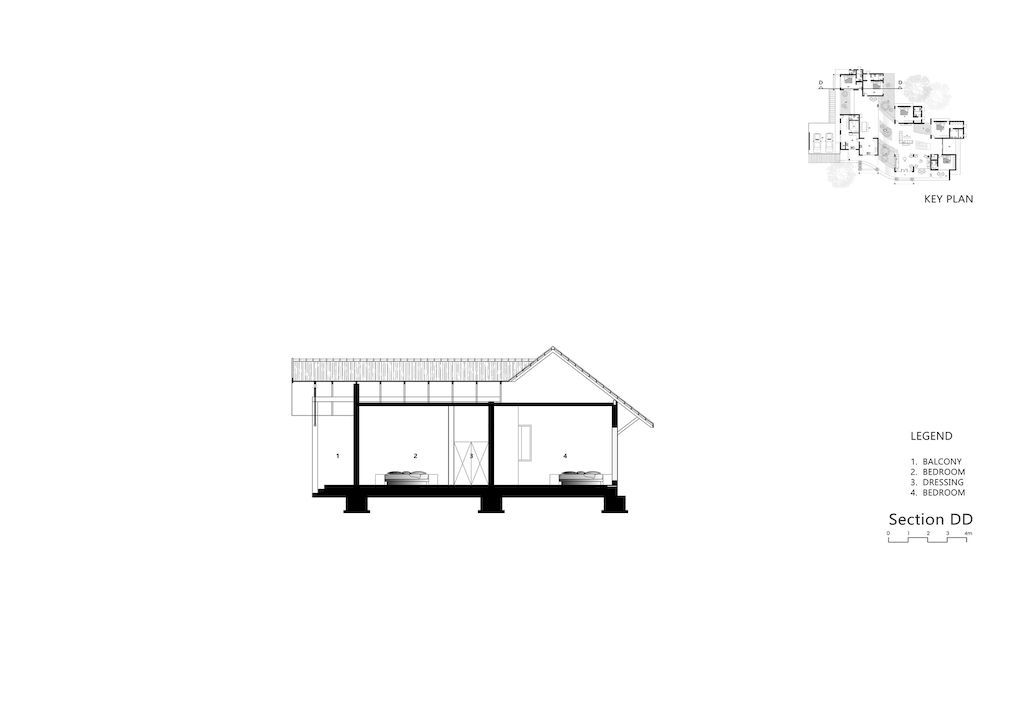
ADVERTISEMENT
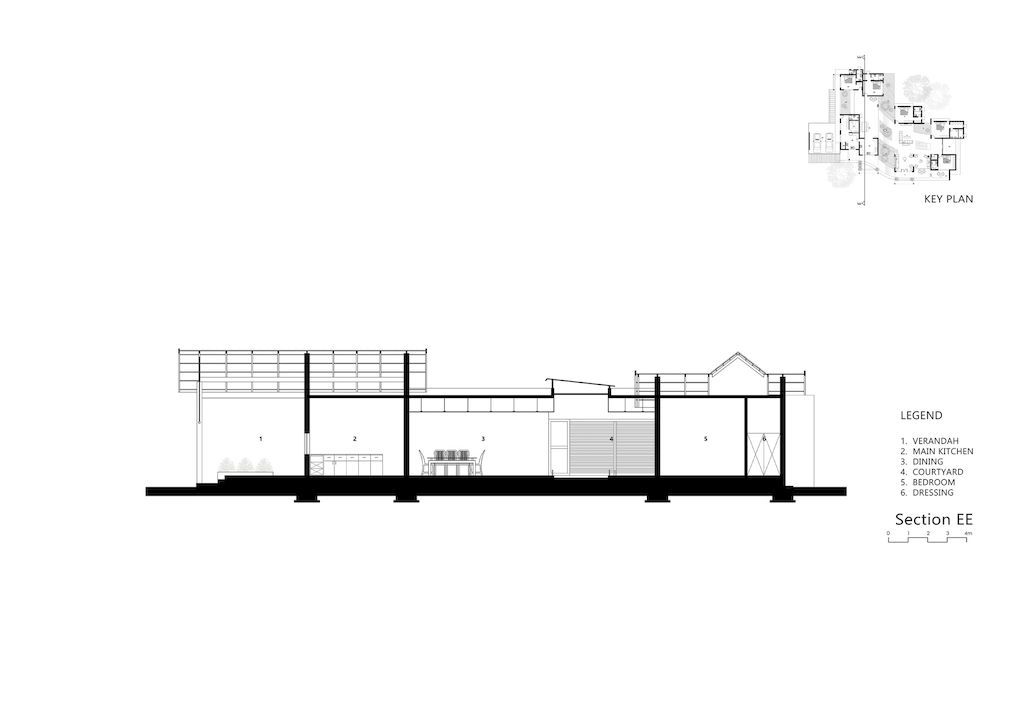
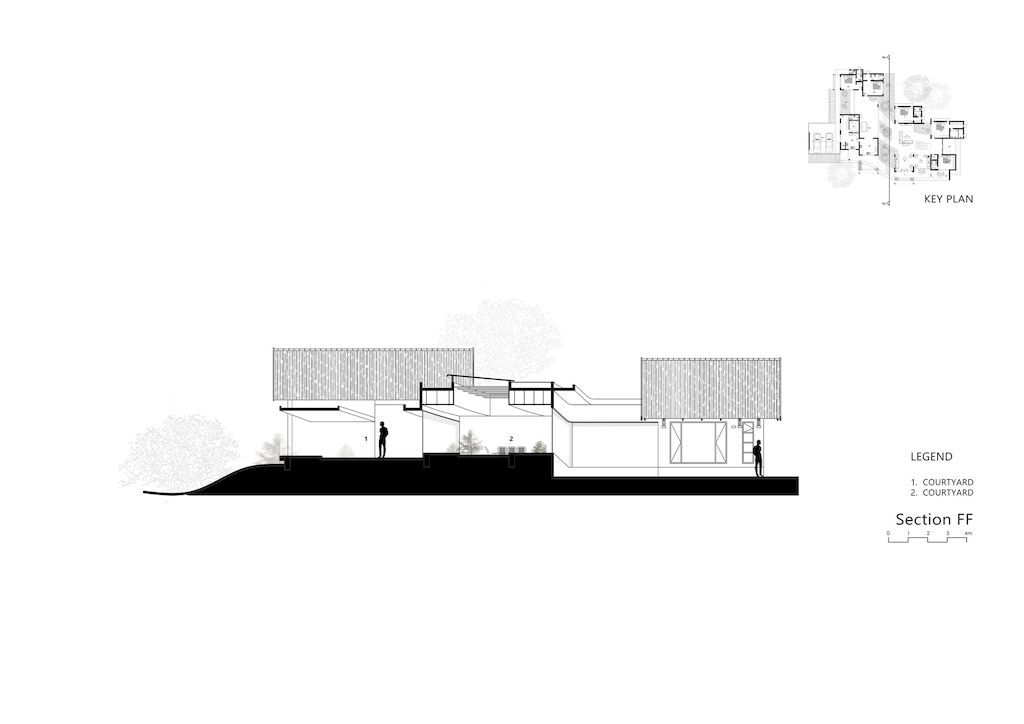
ADVERTISEMENT
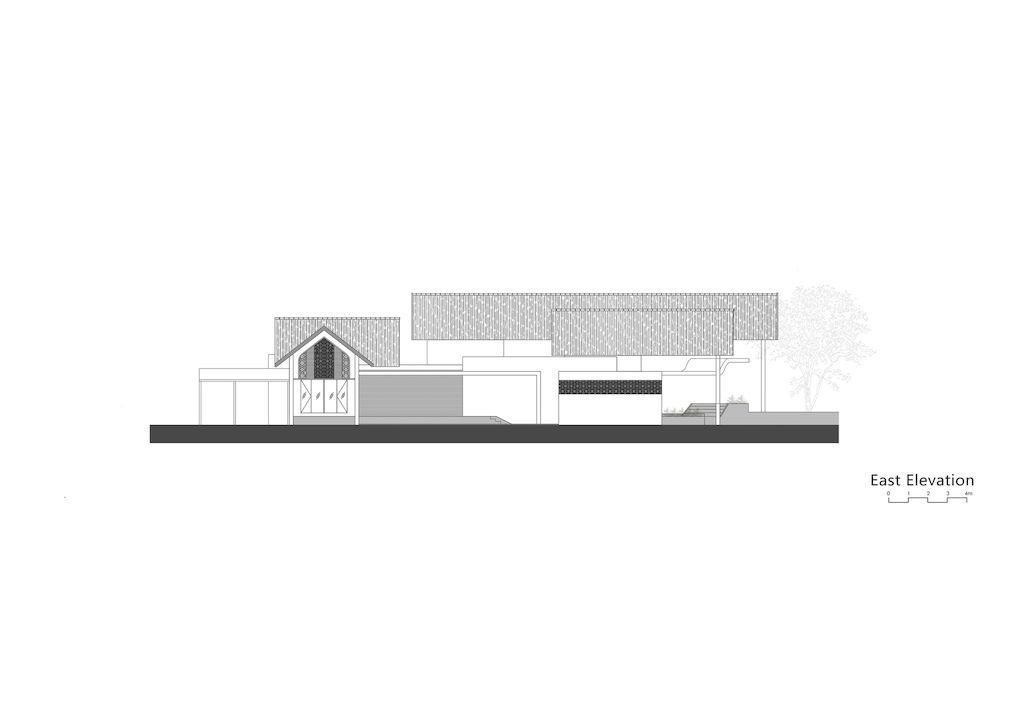
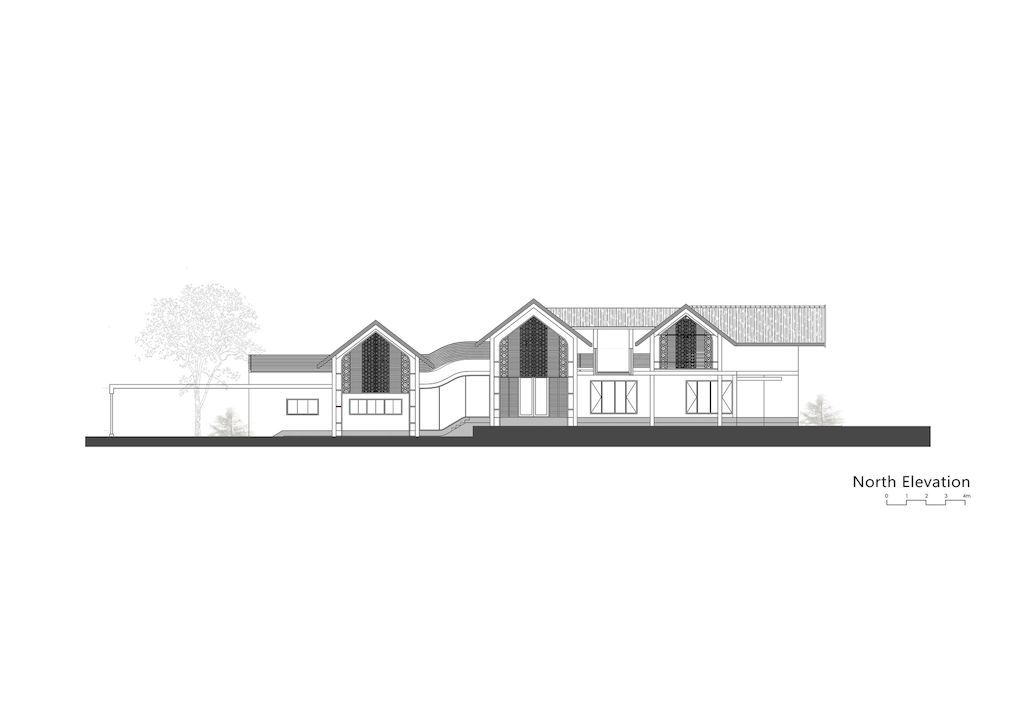
ADVERTISEMENT
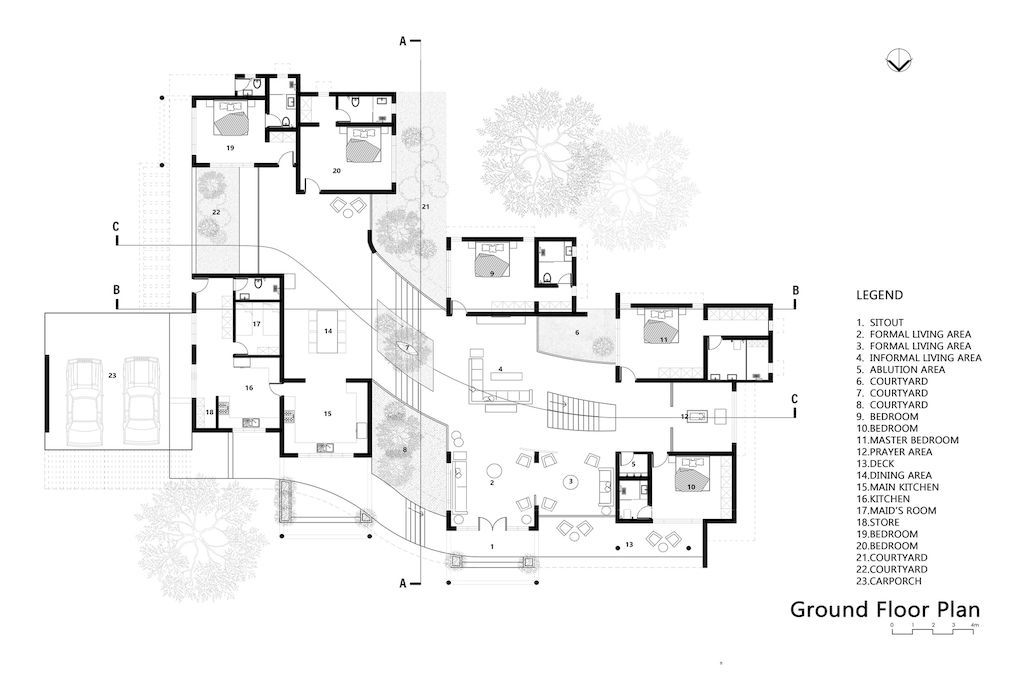
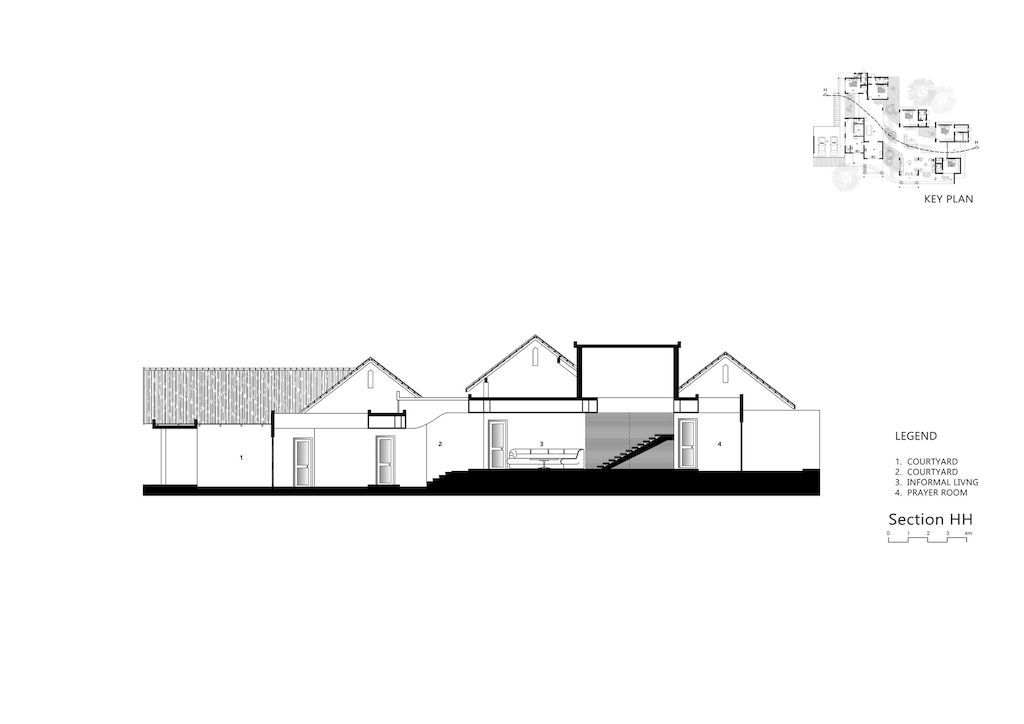
ADVERTISEMENT
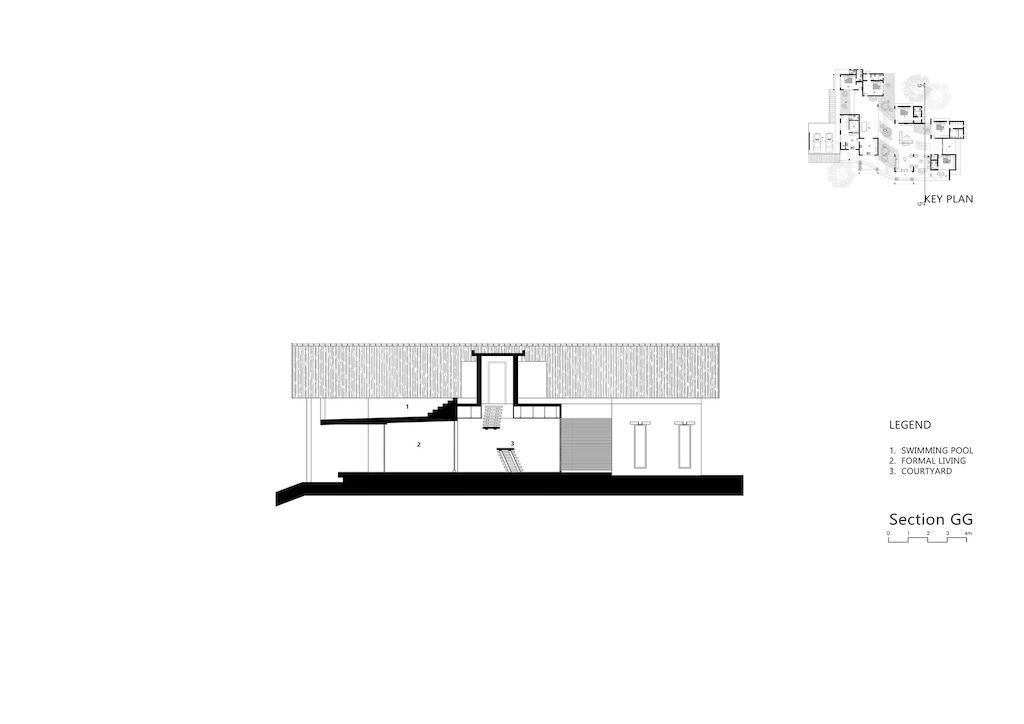
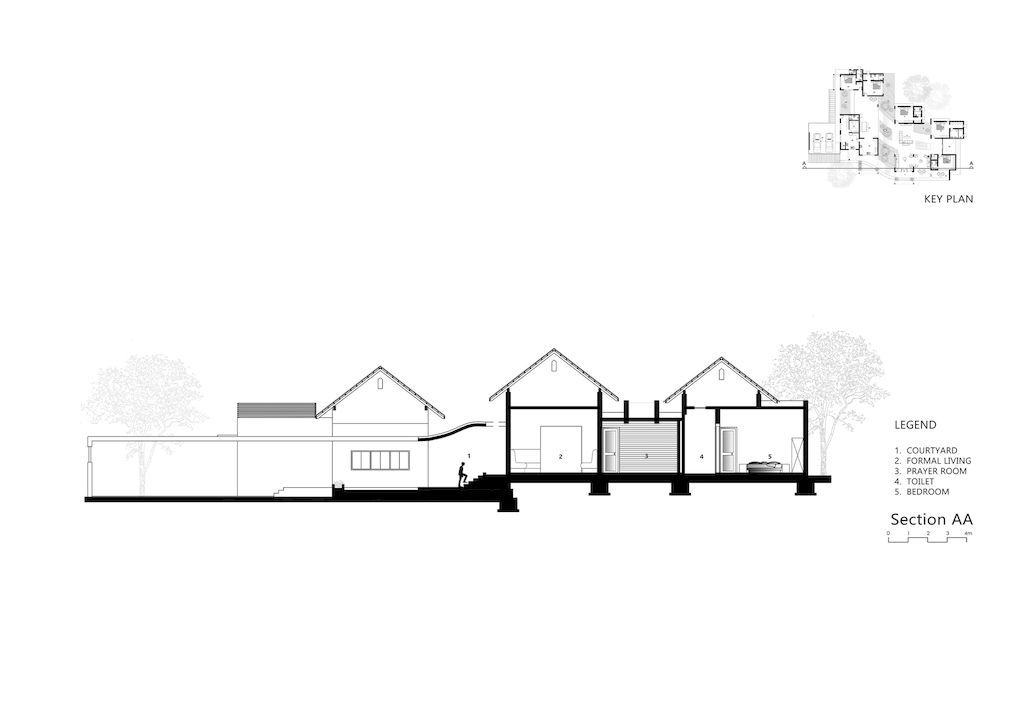
ADVERTISEMENT
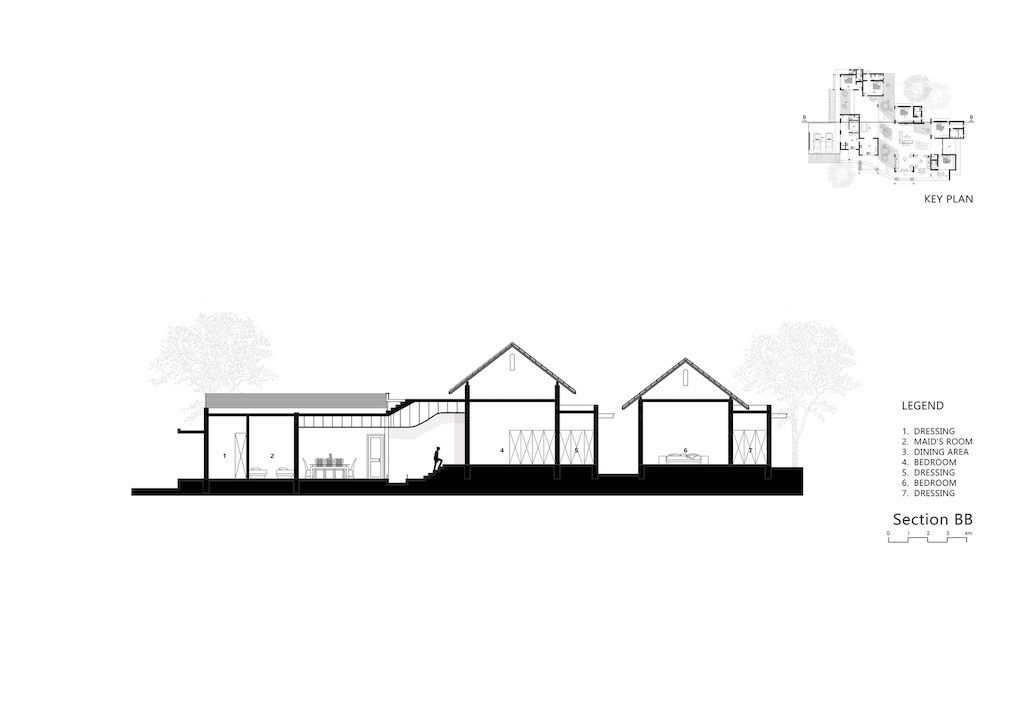
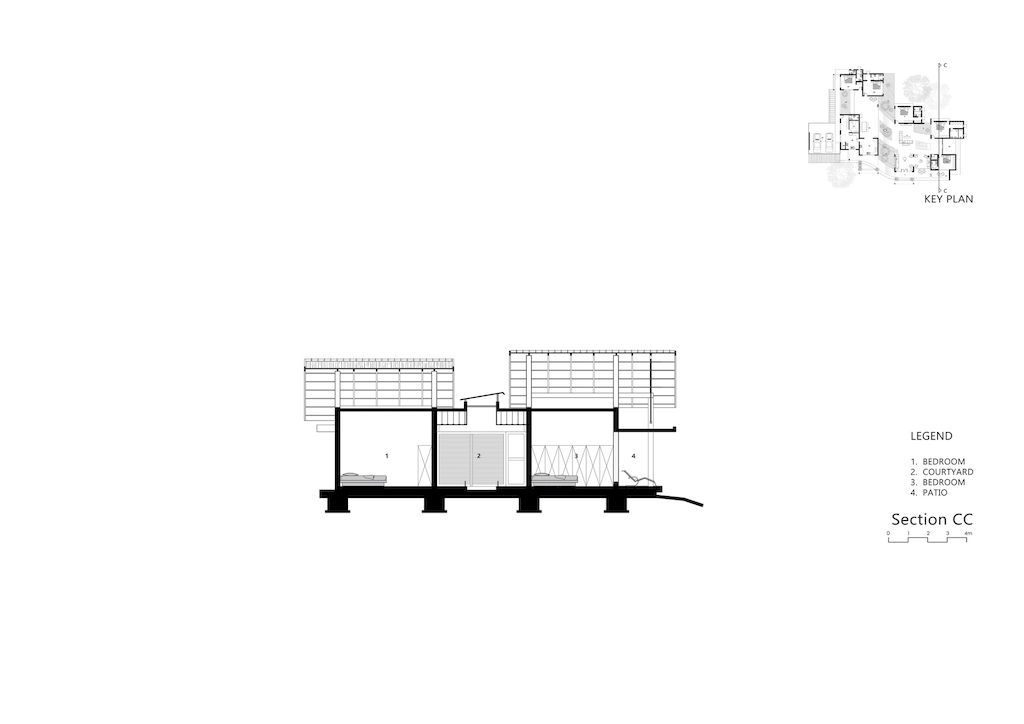
ADVERTISEMENT
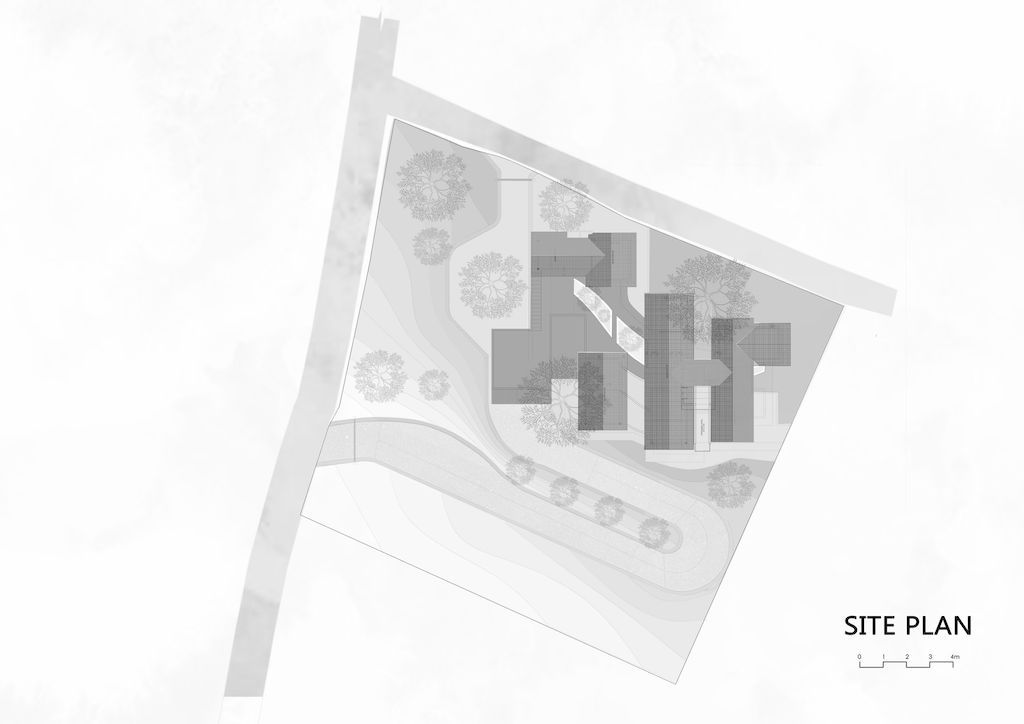
The Contour House Gallery:





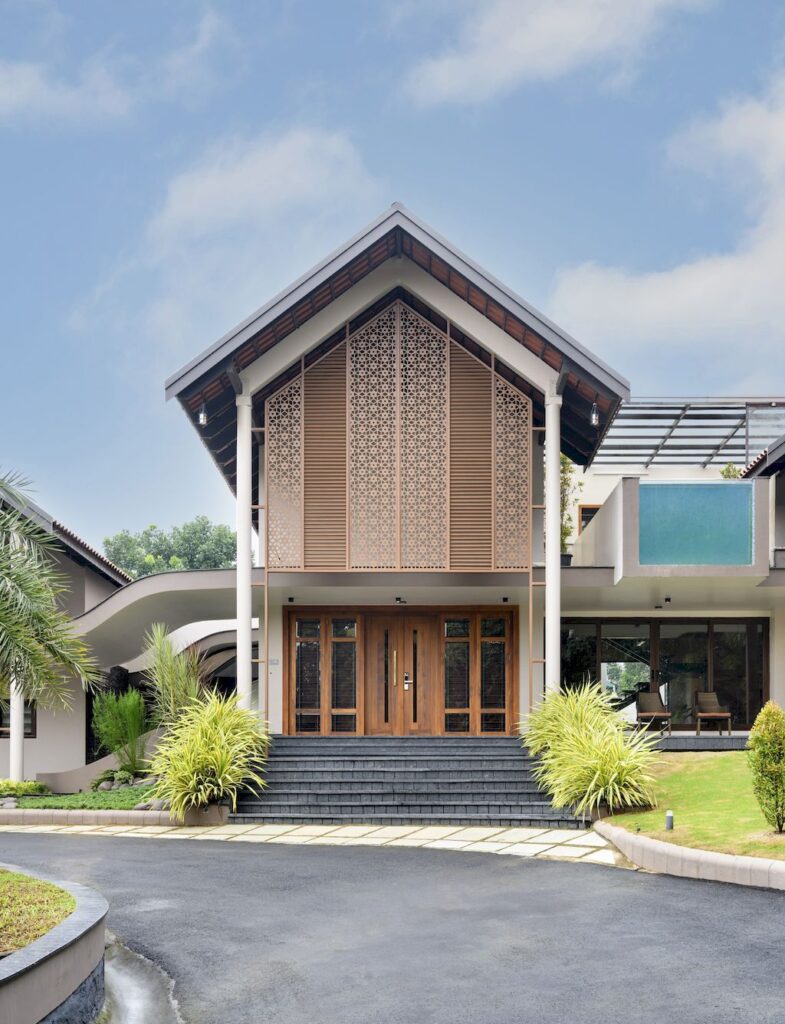




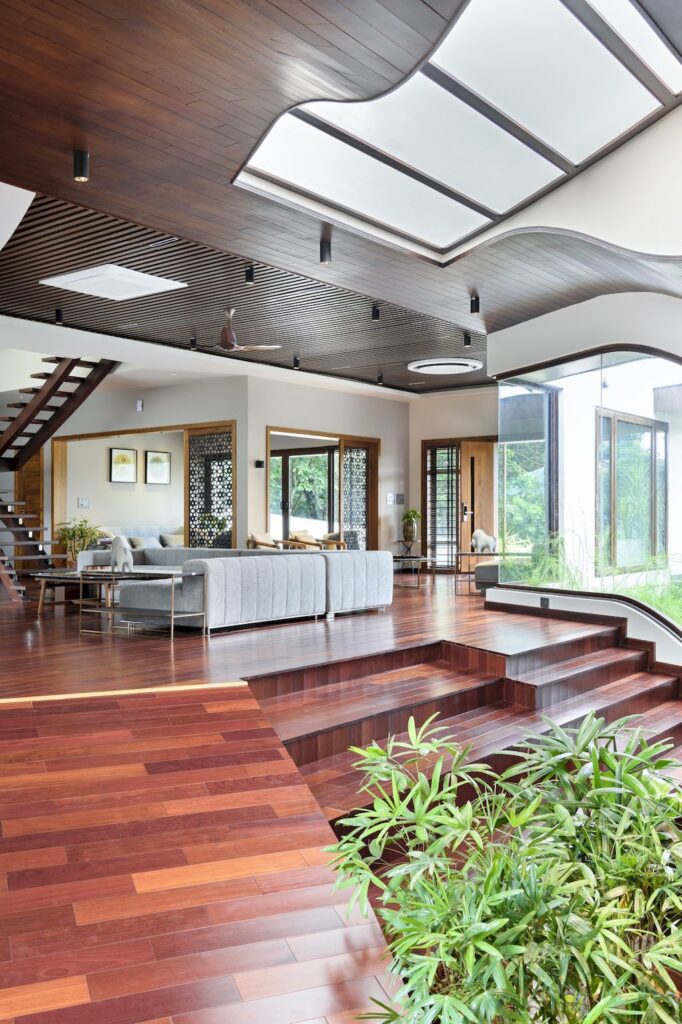















Text by the Architects: The Contour House set on top of the hills of Pezhakkapilly in the suburbs of Muvattupuzha. Set in a picturesque backdrop, this 6300 sq. ft. single-storied abode is located on a 70-cent site. The client, an entrepreneur, wanted a spacious and comfortable dwelling overlooking the lush, landscaped premises to escape from work-related stress and a busy schedule. The topography of the site was an interesting challenge encountered in the process. The client also wanted the existing vegetation to be retained. This was tackled by building along the contours.
Photo credit: Justin Sebastian | Source: Archimatrix India Associates
For more information about this project; please contact the Architecture firm :
– Add: 1/415, Sahodaran Ayyappan Rd, Vyttila, Kochi, Kerala 682019, India
– Tel: 0484 – 2302872
– Email: thearchimatrix@gmail.com
More Projects in India here:
- Banyan Tree House, Unique shape design Home by Tales of Design studio
- La Vie Residence, an Elegant House in India by SOHO Architects
- Flying House, a Holiday Home with Dramatic Western ghats by Studio LAB
- Brick House Showcases Culture & Grandeur of Solapur by Studio Humane
- Anvar Residence with Beautiful Landscape in India by Silpi Architects
