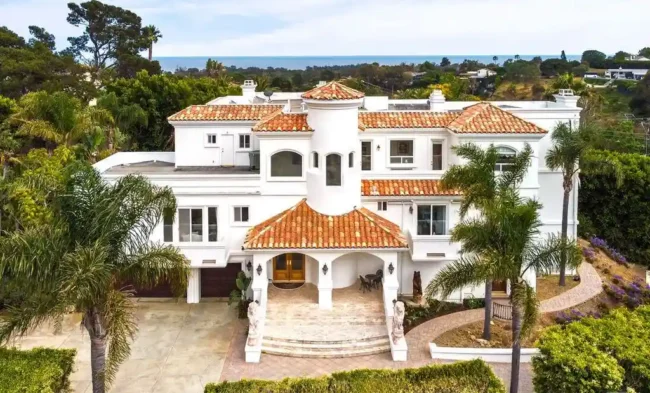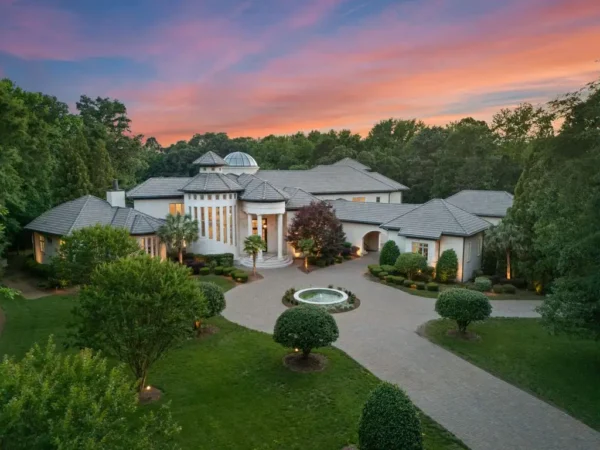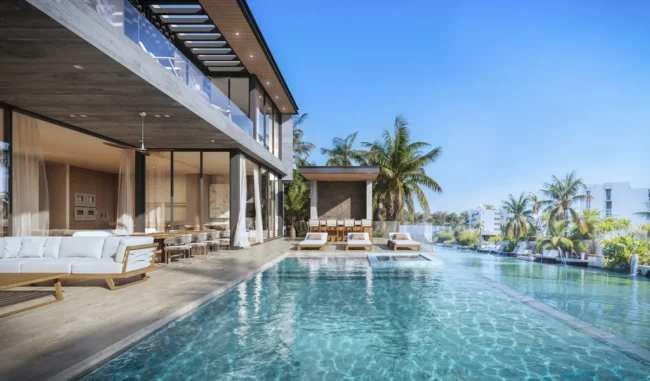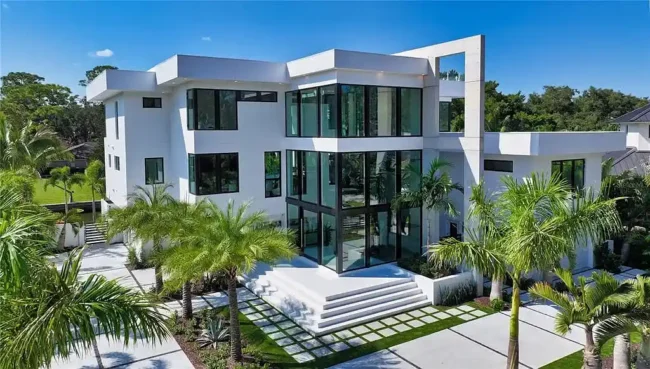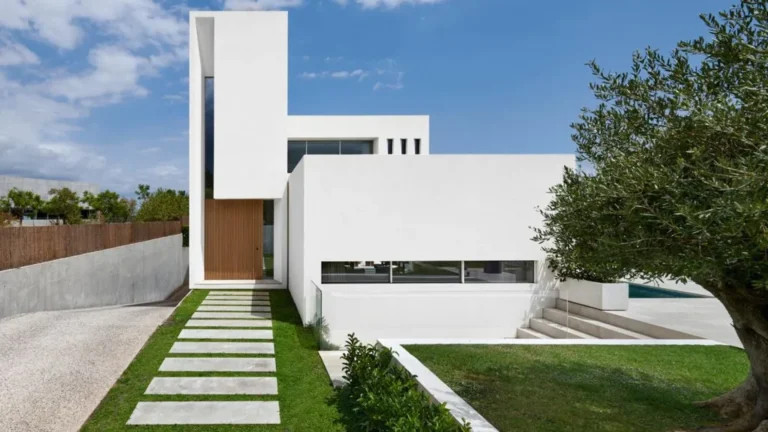Iporanga House, Modern Architectural Estate by Ana Angrimani Arquitetura
Architecture Design of Iporanga House
Description About The Project
Iporanga House in Brazil, designed by Ana Angrimani Arquitetura, is a stunning example of modern architecture that makes use of natural lighting and cross ventilation. The ground level of the house, which provides direct access to the garden, has undergone significant changes, resulting in better natural lighting and ventilation. The house is divided into two floors, with the ground floor containing social, leisure, and service areas as well as four suites. While the second floor has two suites, one of which is the master.
Each space in the Iporanga House has its own unique features. The living room has tall windows, a fireplace, and doors that open completely, creating a “living pool” that overlooks the green landscape. The leisure area features a stone-covered sauna and a barbecue that can be integrated into the living room or not. The swimming pool is camouflaged with the surrounding vegetation. The bedrooms are minimalist, with large openings that face the garden. The master suite includes a bed area, TV room, office, closet, and balcony, all in one room, providing a private space for the couple.
The predominant finishes in the Iporanga House are cumaru wood and stone, creating a light and airy feel throughout. The house also features a significant art and design collection, with a focus on Brazilian pieces, including works by Sergio Rodrigues, Jader Almeida, Carlos Motta, Claudia Moreira Salles, and the painting in the dining room by Aldemir Martins. Overall, the Iporanga House is a beautiful and modern architectural masterpiece that seamlessly blends with the natural landscape, creating a serene and tranquil environment.
The Architecture Design Project Information:
- Project Name: Iporanga House
- Location: Guarujá, Brazil
- Project Year: 2021
- Area: 700 m²
- Designed by: Ana Angrimani Arquitetura
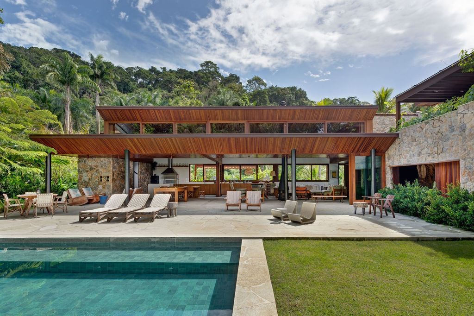
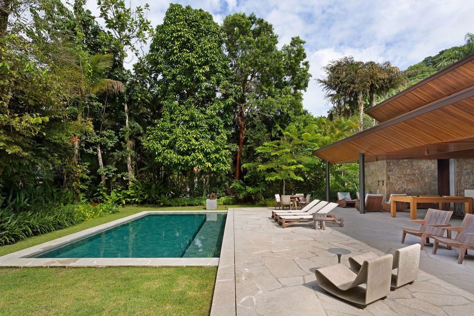
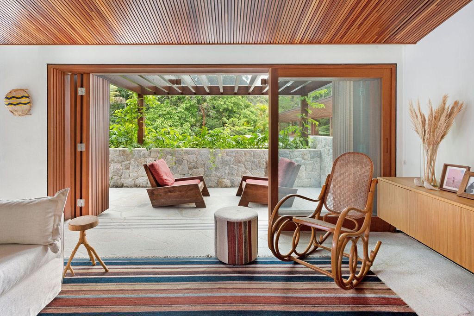
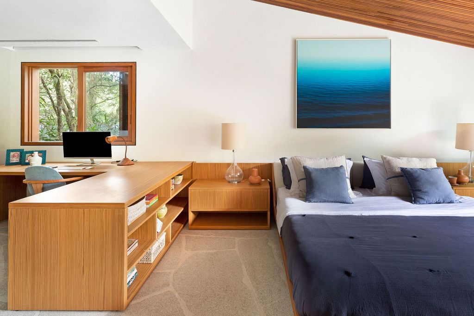
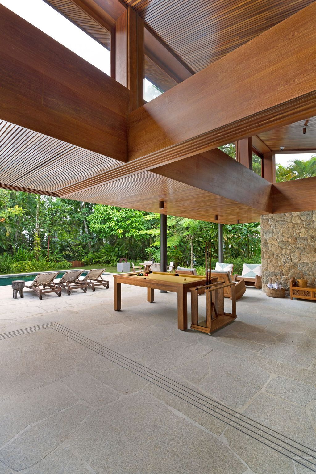
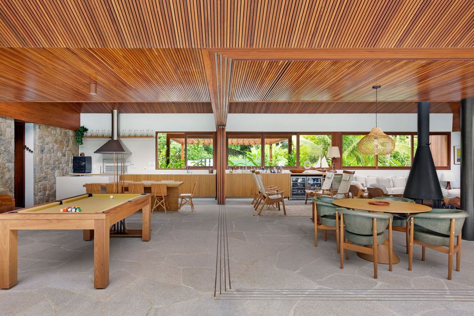
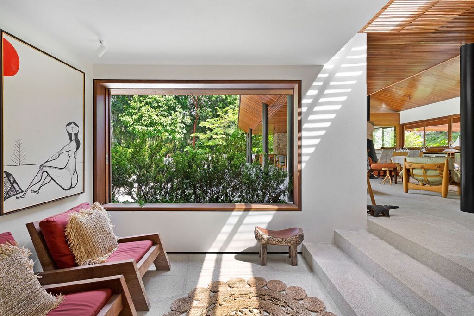
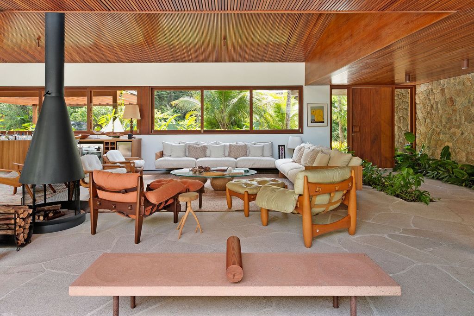
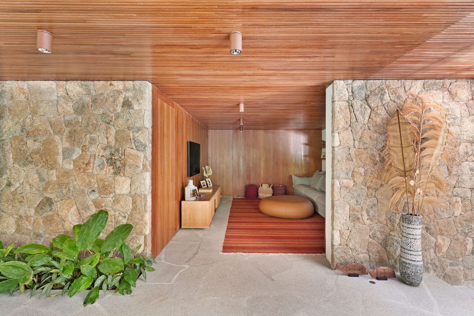
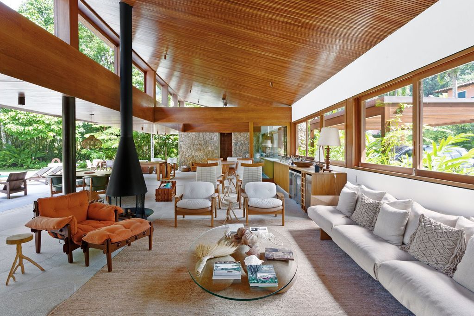
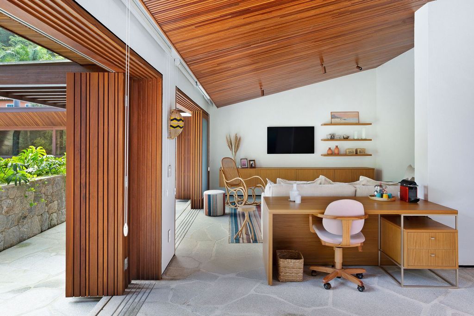
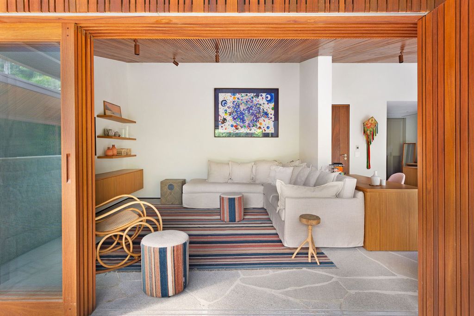
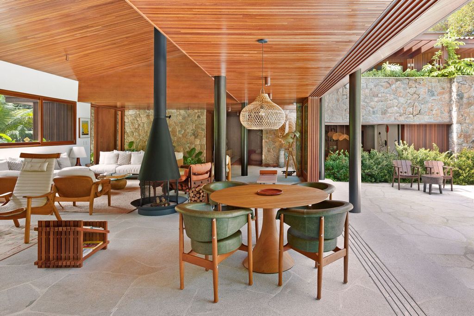
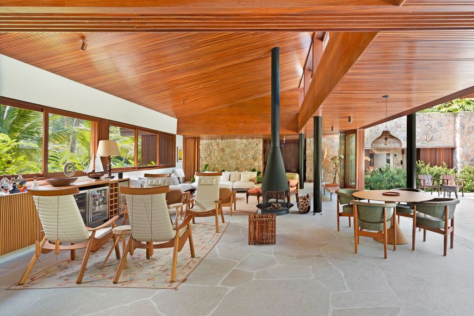
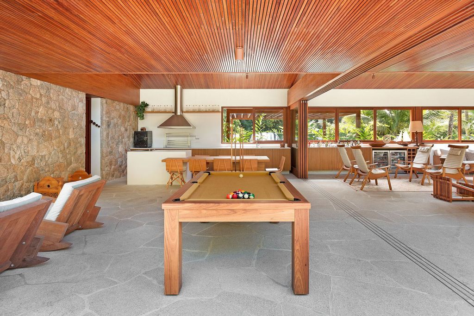
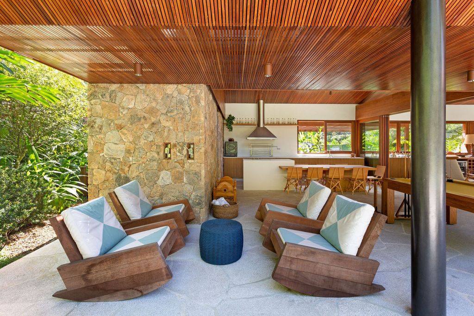
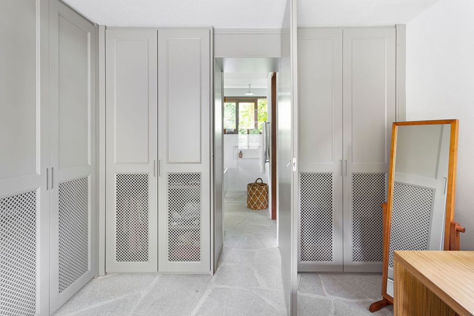
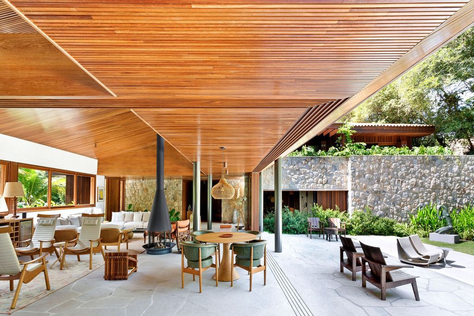
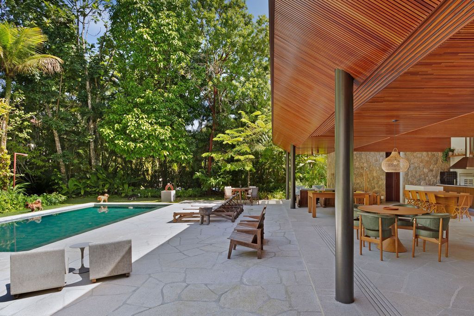
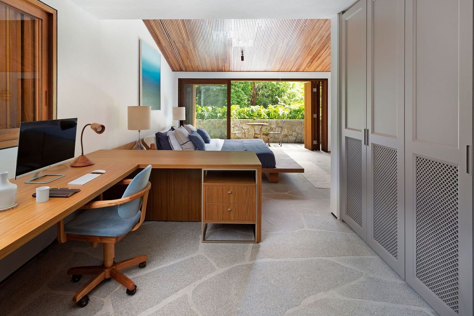
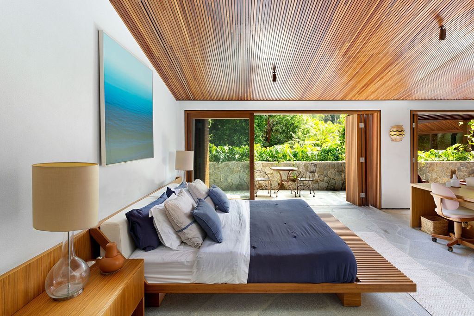
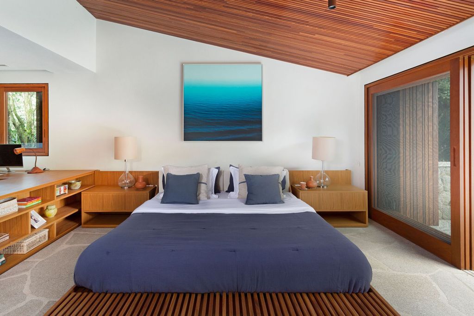
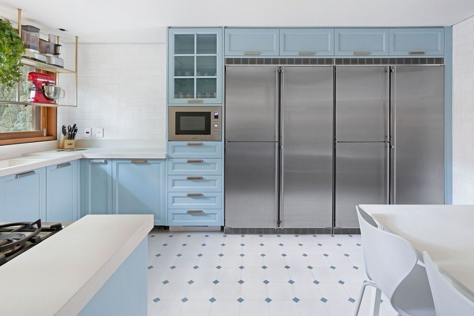
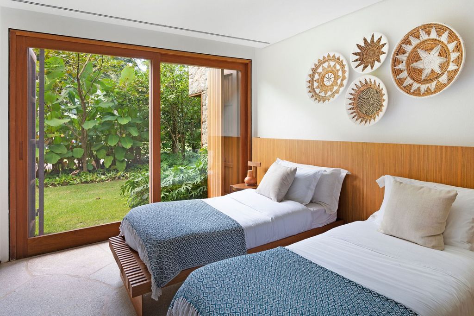
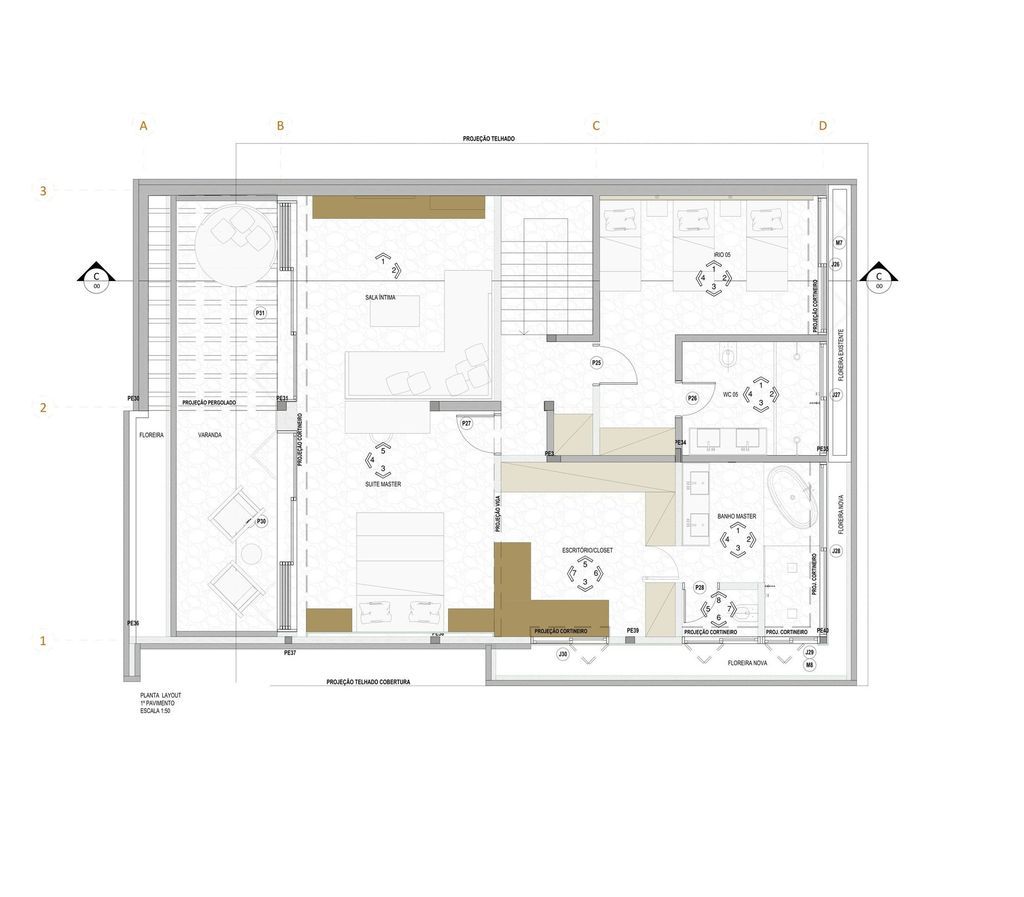
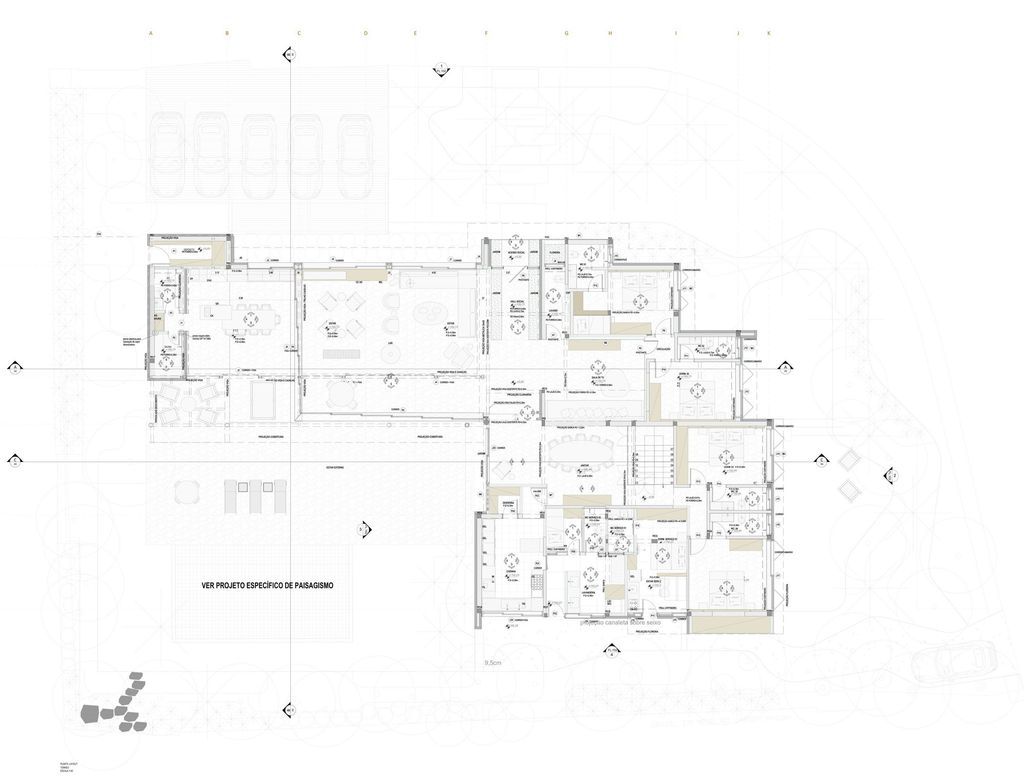
The Iporanga House Gallery:




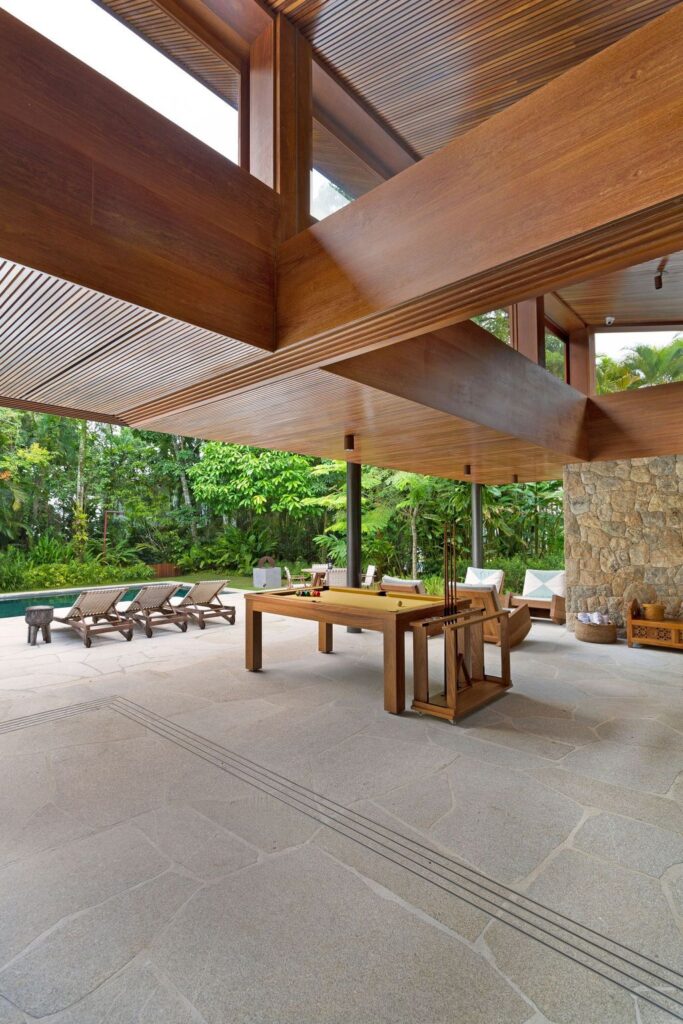





















Text by the Architects: Iporanga House of 700 m², located in Guarujá, on Iporanga beach. The family’s wish – a young couple and a young son – was for a “hippie chic” style residence, modern, with natural finishes, and high-end designer furniture. But without neglecting the laidback concept. To this end, it was necessary to carry out a complete layout remodel as well as an expansion of the built area. As it located in an environmental preservation territory, the team faced some challenges during the renovation such as condominium and public sector approvals. As well as restrictions to build beyond what was already established and built as a conventional concrete structure. Therefore, interferences encountered during the demolition phase, and the project was adjusted as needed throughout the renovation.
Photo credit: Julia Ribeiro | Source: Ana Angrimani Arquitetura
For more information about this project; please contact the Architecture firm :
– Tel: +55 11 99588-7172
– Email: ana@angrimani.com
More Projects in Brazil here:
- House CSS with Spectacular views of Silveira beach by Seferin Arquitetura
- House of Toninhas, dialogue between design & nature by 24 7 Arquitetura
- SR House, Blends in with Nature by Juliana Camargo + Prumo projetos
- House MYO, with Open Plan by Raul Gobetti Arquiteto e Associados
- Truss House in Brazil by Terra Capobianco & Galeria Arquitetos
















