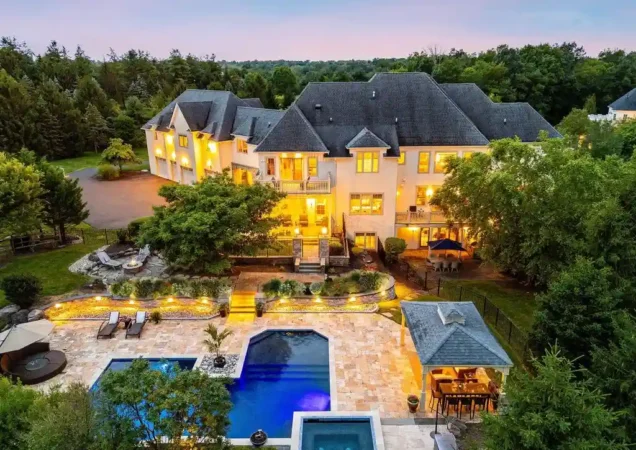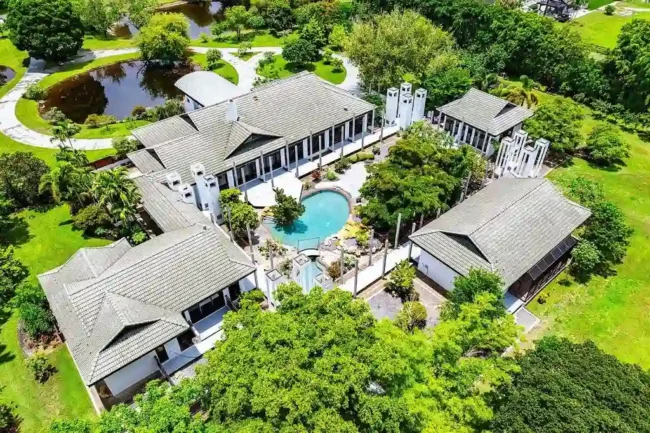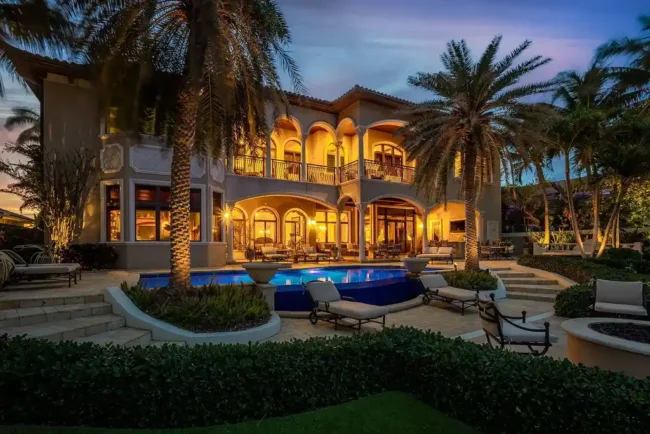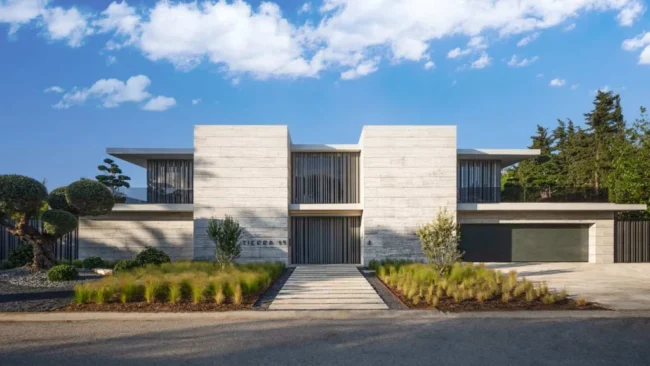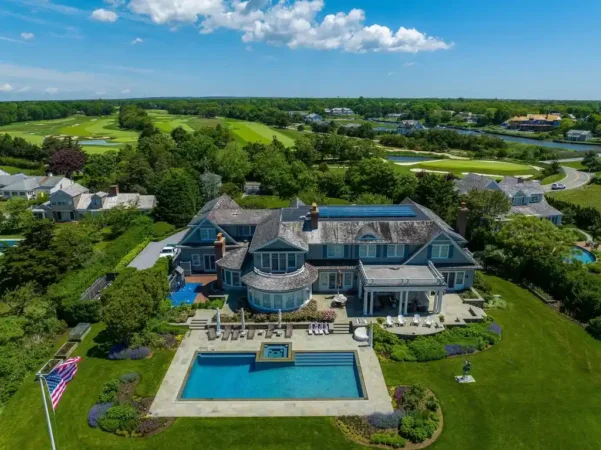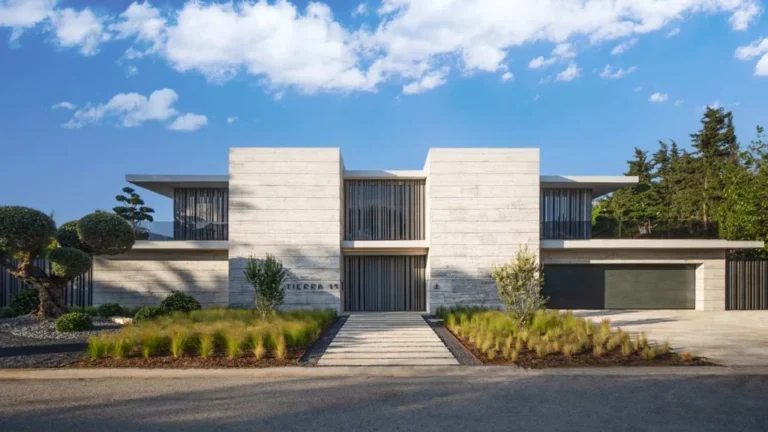Madhuvilla The Concrete House, Prominent House by K.N.Associates
Architecture Design of Madhuvilla – The Concrete House
Description About The Project
MadhuVilla – the Concrete House, located in Vadodara, Gujarat, is a remarkable example of a concrete structure. The villa covers an area of 20,040 sq. ft. and offers a peaceful environment due to its stillness. The villa has large glass openings that connect the front elevation to the front garden and the backside areas to the corresponding garden, creating a continuous green expanse. The interior design of the villa is accentuated by subtle landscapes that add nuance to the overall design.
Besides, the villa’s exterior is a fusion of old and new aesthetic elements, making it unique. It has high ceilings, exposed RCC walls, patterned RCC walls, and landscaped gardens that enhance the villa’s innate characteristics. The villa is located in a flood-prone zone and constructed on a raised plinth to maintain privacy and avoid any water damage. Also, a large glass fenestration allows natural light to filter through the layout, drawing attention to unfinished surfaces. The post-tension structure helps in avoiding columns up to 50 feet wide, and the pergola set in an open grid design creates a dreamy entrance pathway to the villa.
The villa’s staircase is the main element that sets it apart from other houses in terms of interior design. It is a single RCC flight structure without any external support and is visually stunning. The circular staircase of exposed RCC is the first thing that catches your eye when you enter the house. The passage with green Kota flooring and a multi-color Kota pattern enhances the beauty of the space. The metal screen between the stair cabin and family seating creates a sense of privacy while still allowing an open-air feel. The staircase is turned up by a centralized Skylight chandelier by Kaanch – Hemanshi Patwa Shah, which adds a “wow” factor to the overall design.
The Architecture Design Project Information:
- Project Name: Madhuvilla – The Concrete House
- Location: Vadodara, India
- Project Year: 2022
- Area: 20270 ft²
- Designed by: K.N.Associates
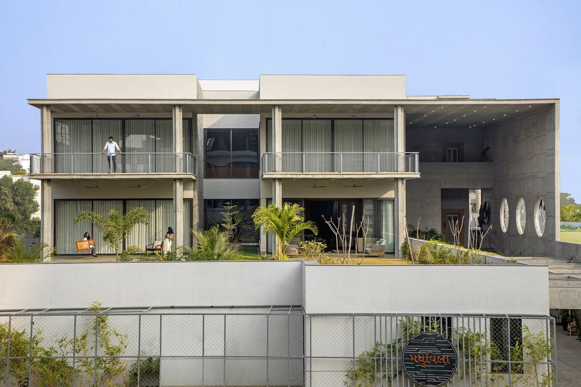
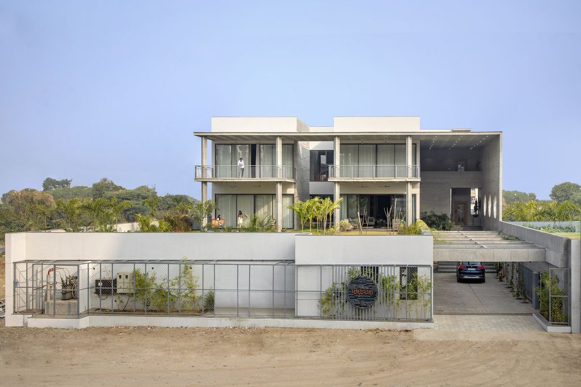
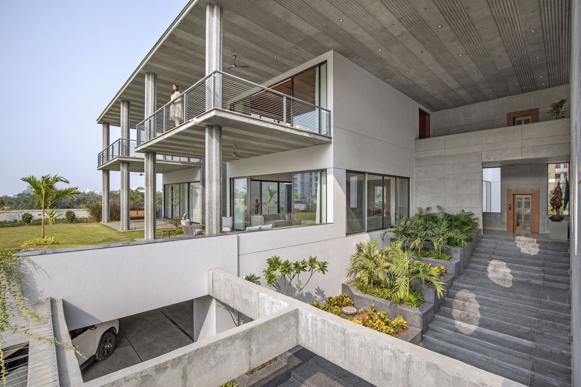
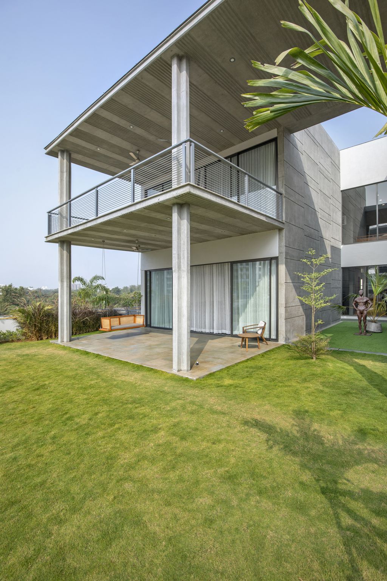
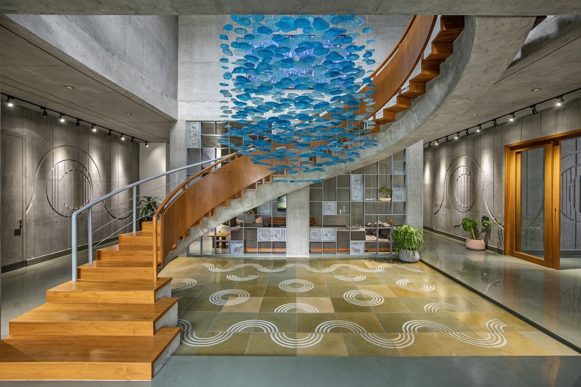
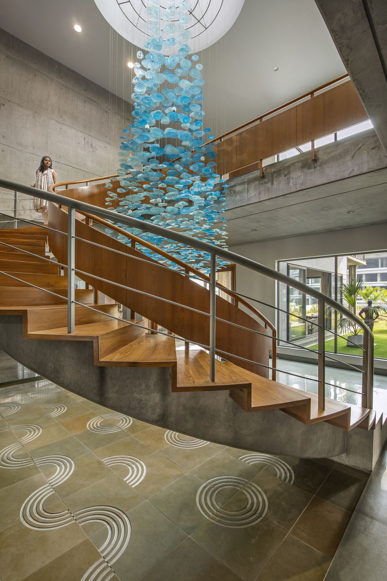
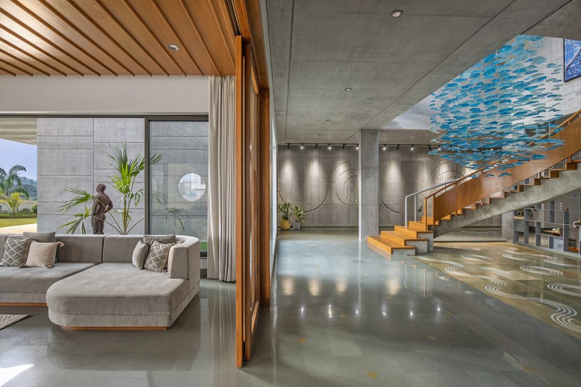
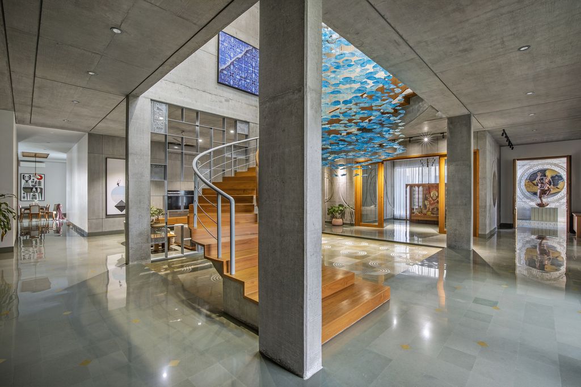
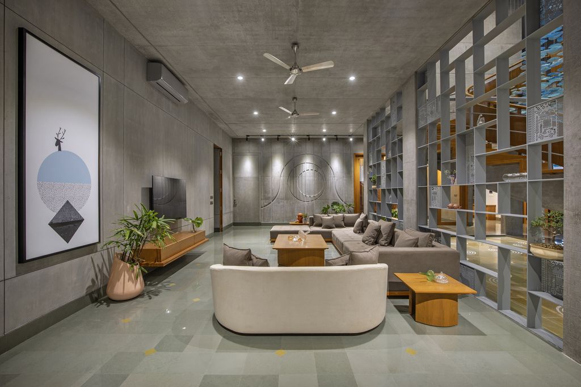
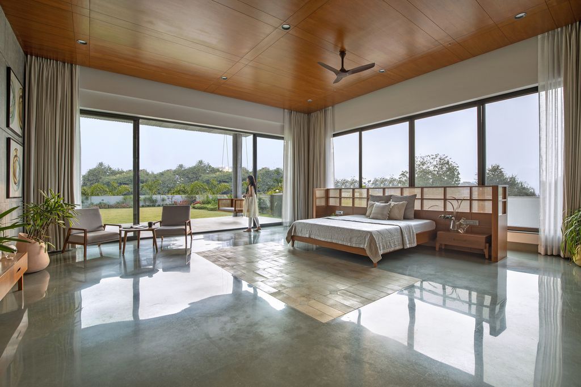
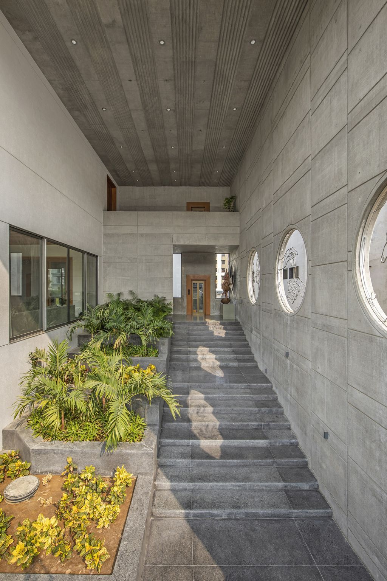
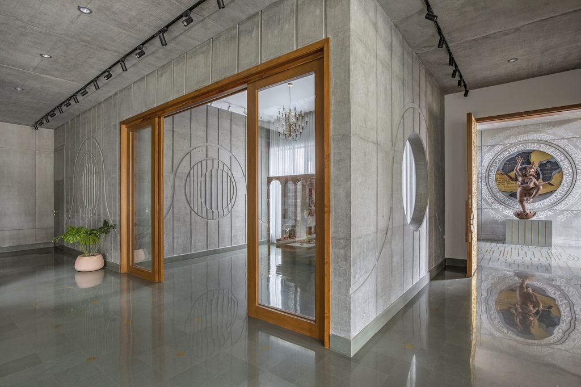
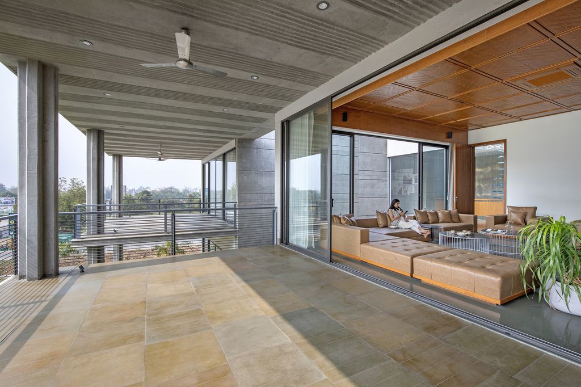
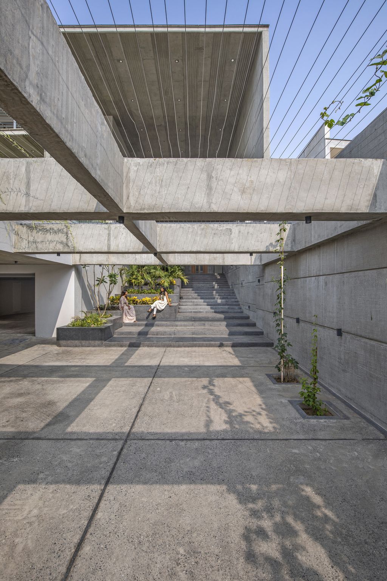
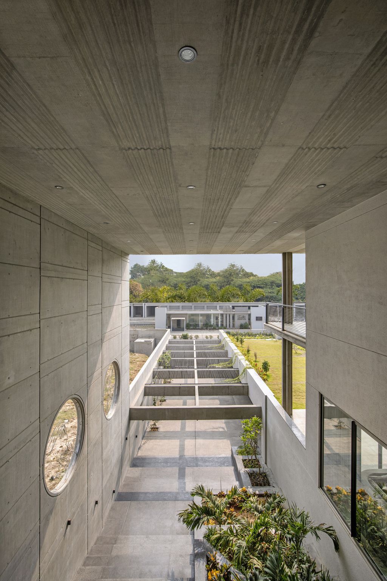
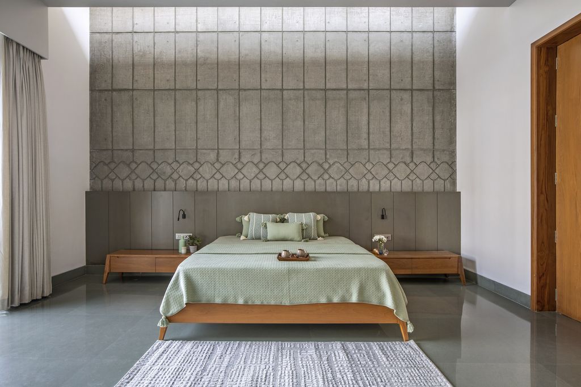
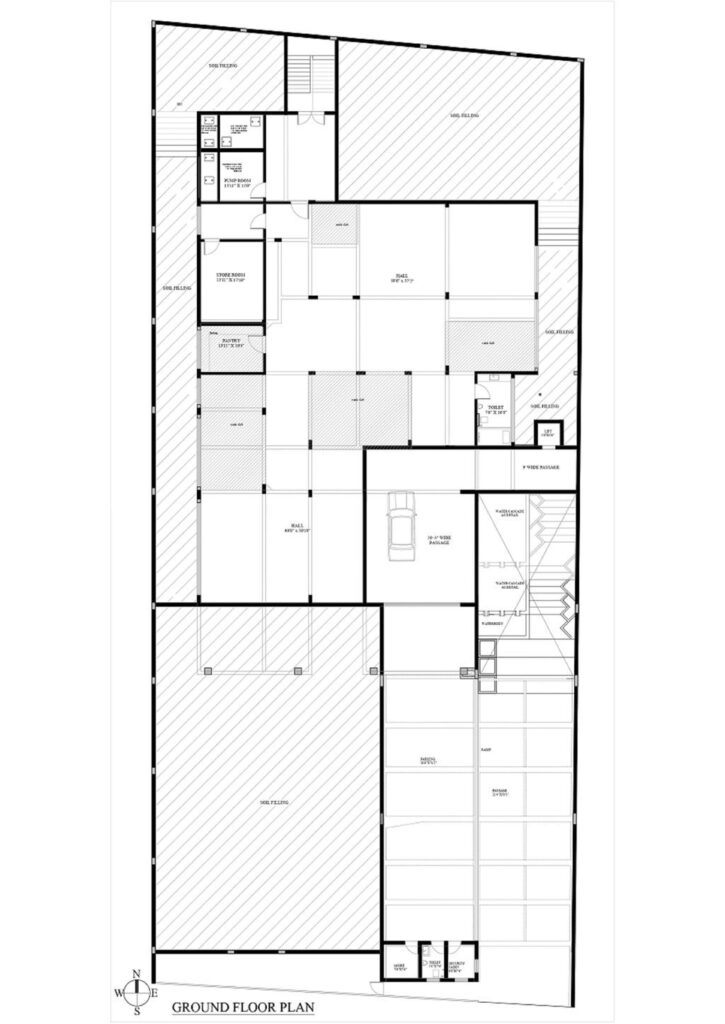
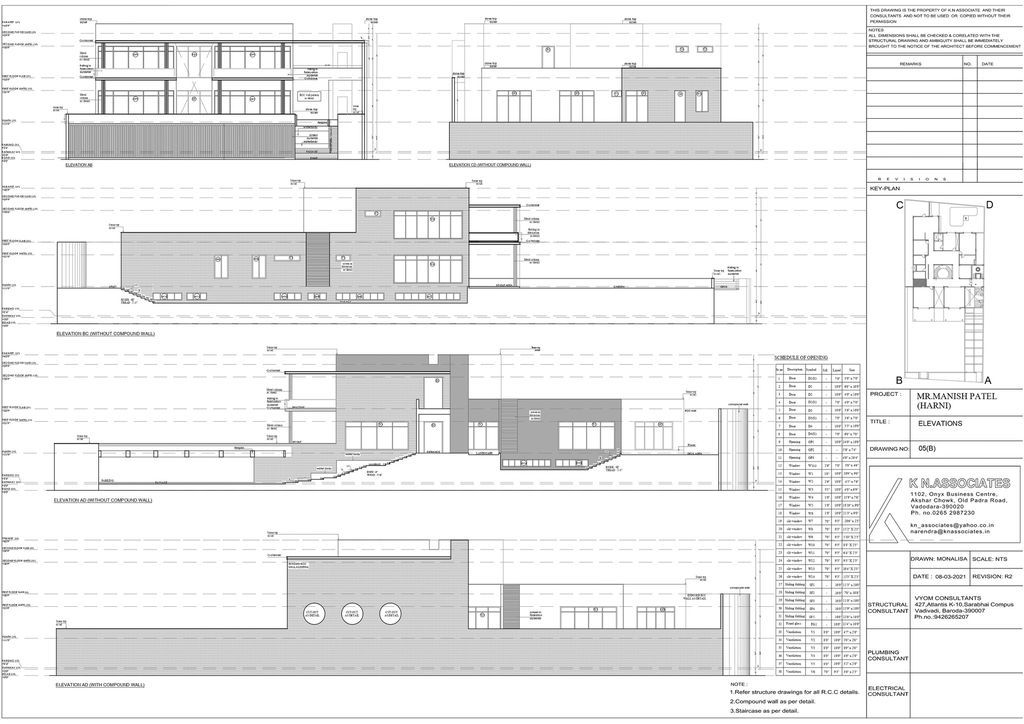
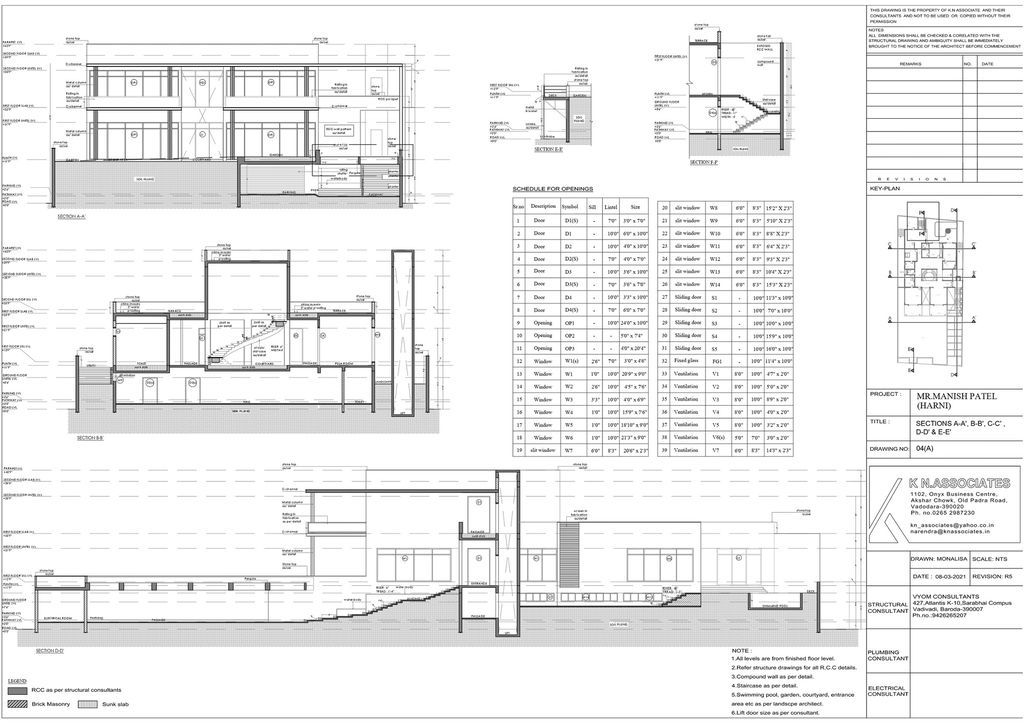
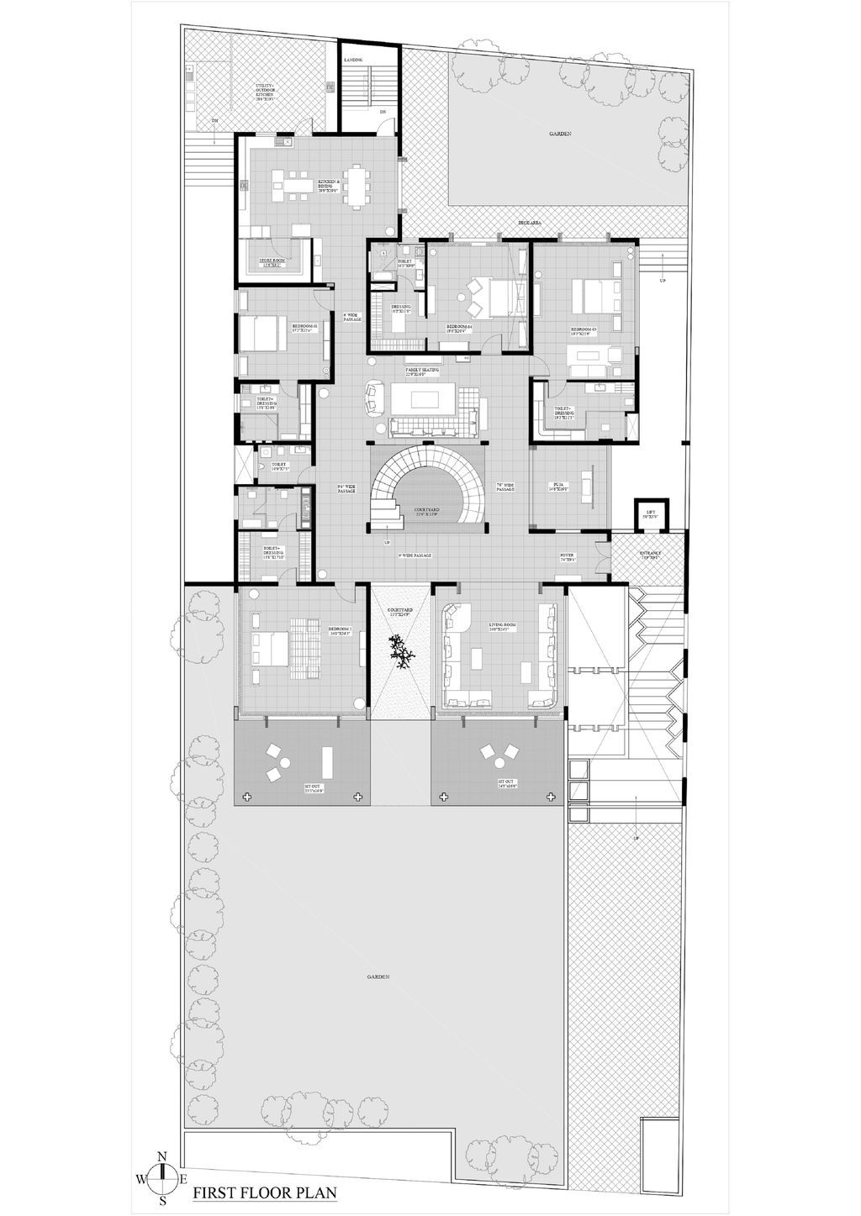
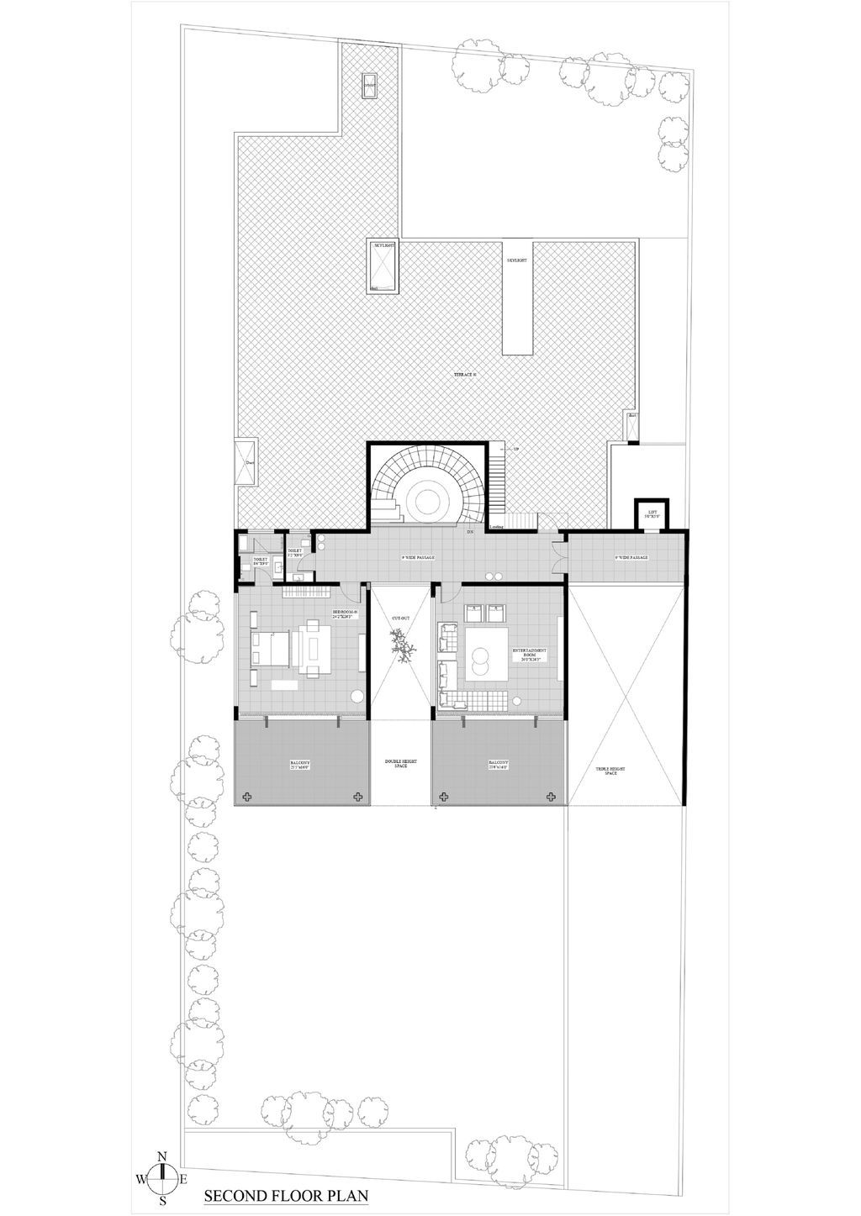
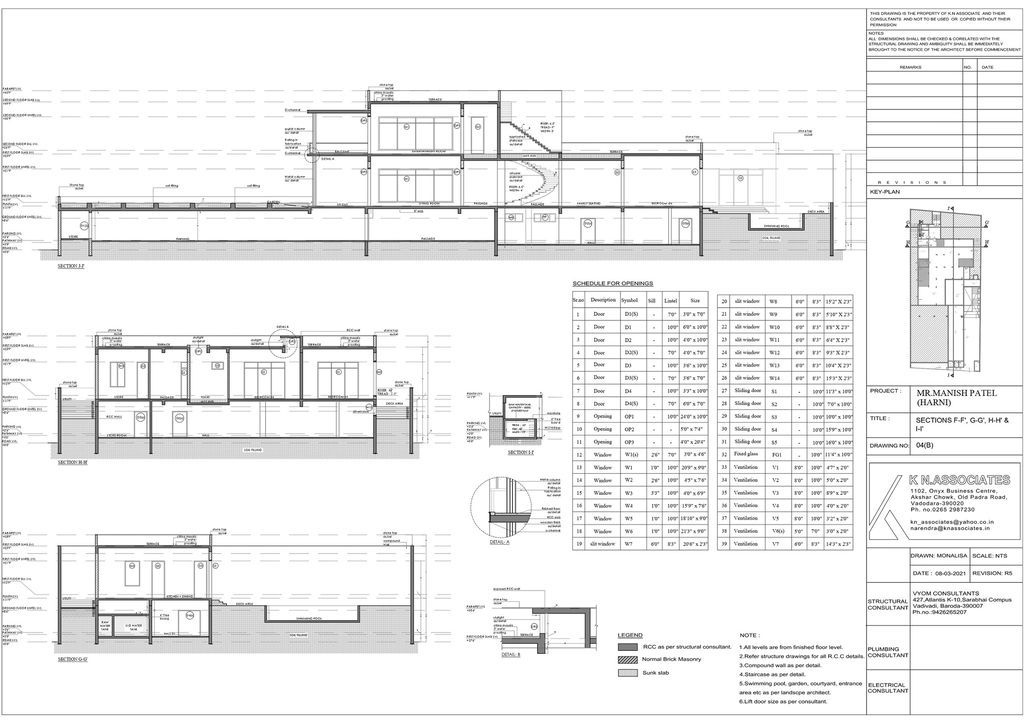
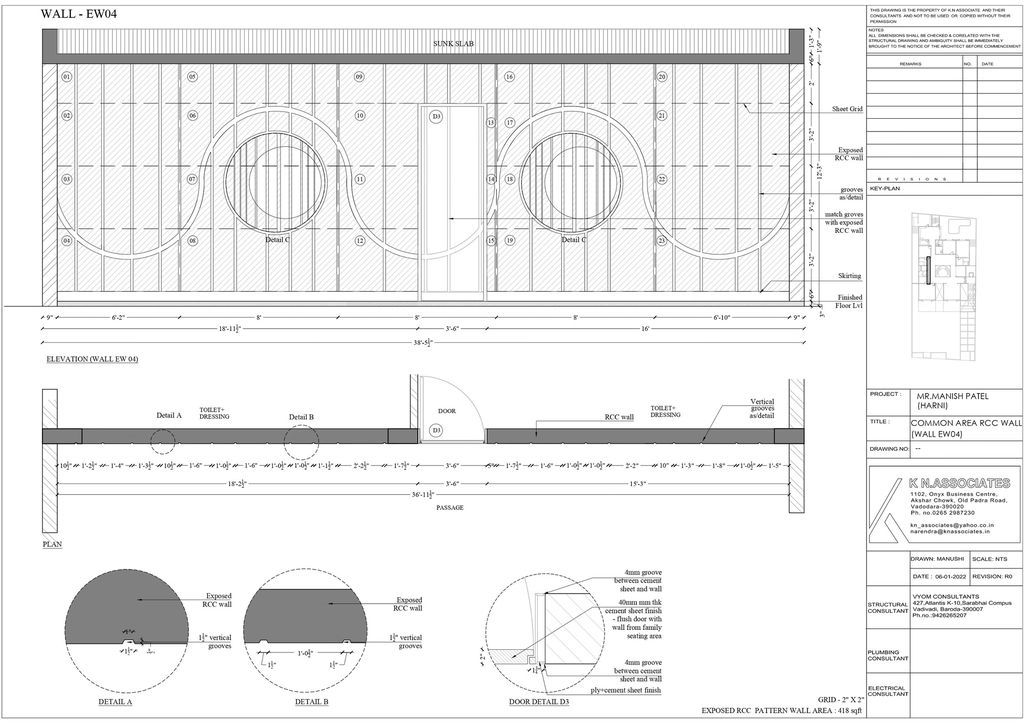
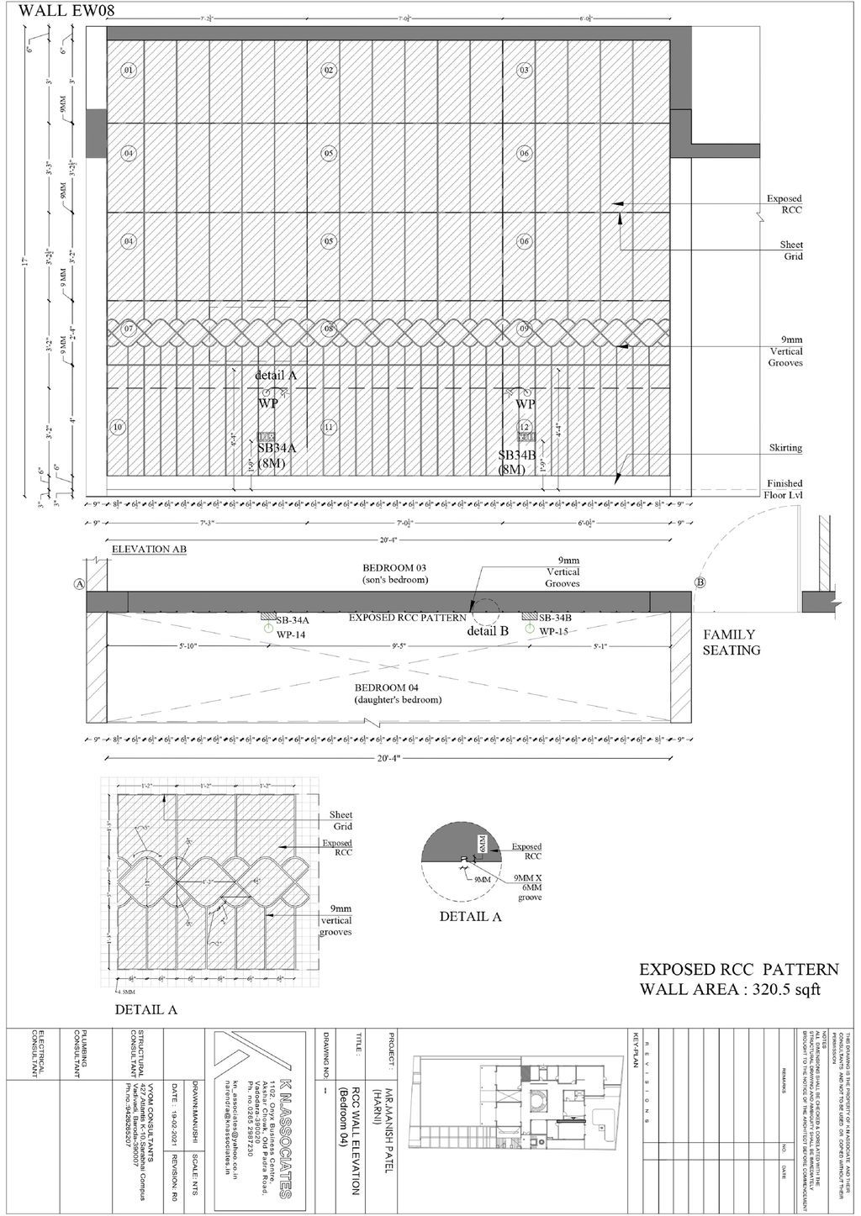
The Madhuvilla – The Concrete House Gallery:



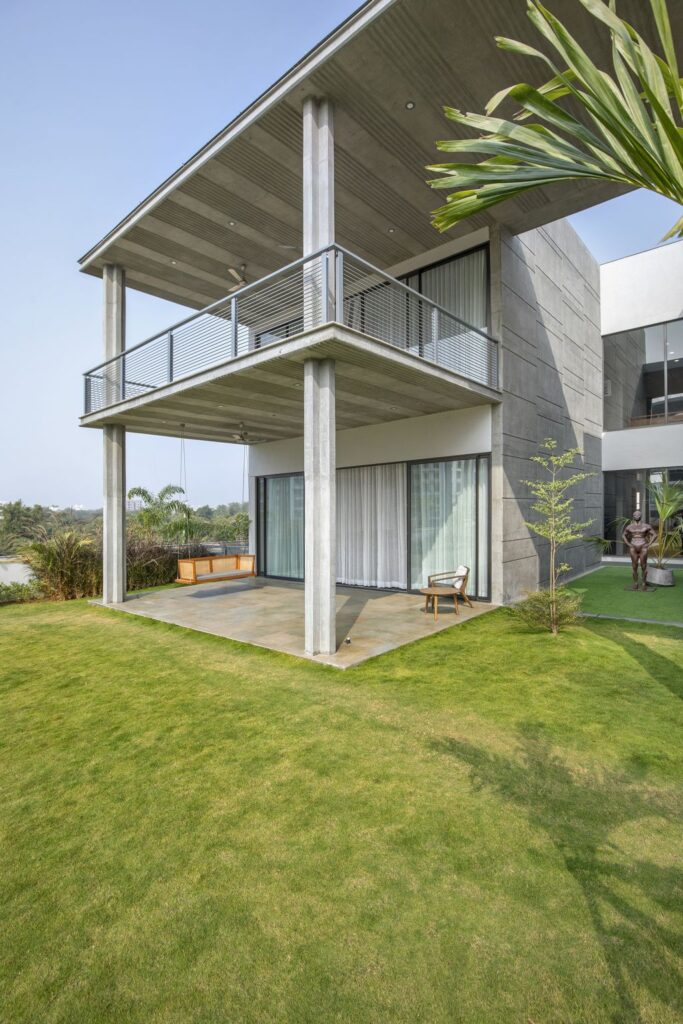

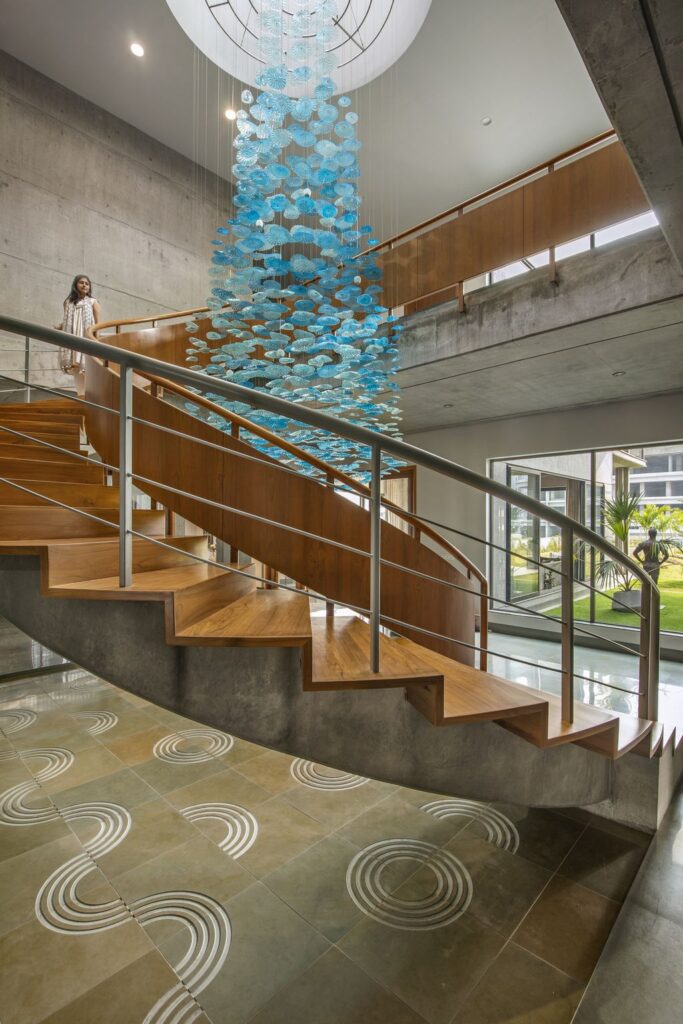




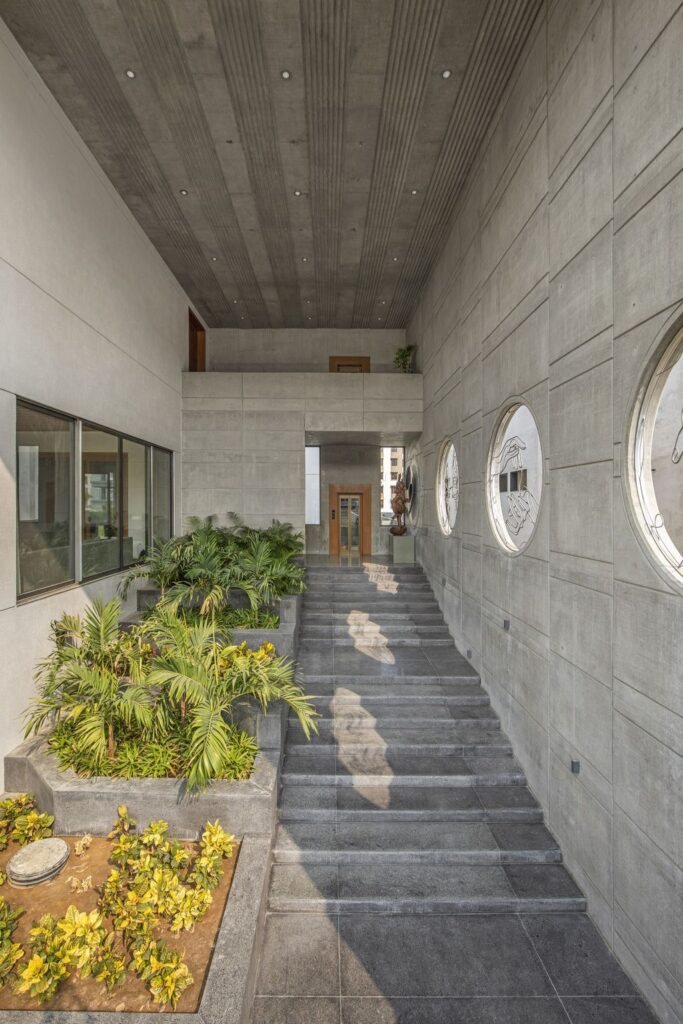


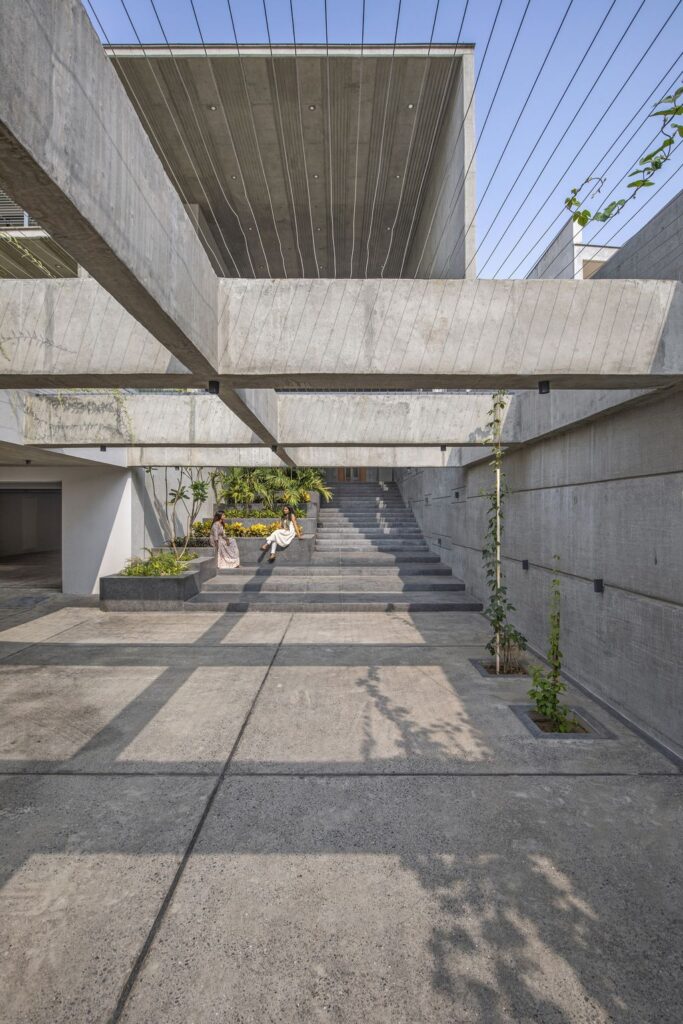
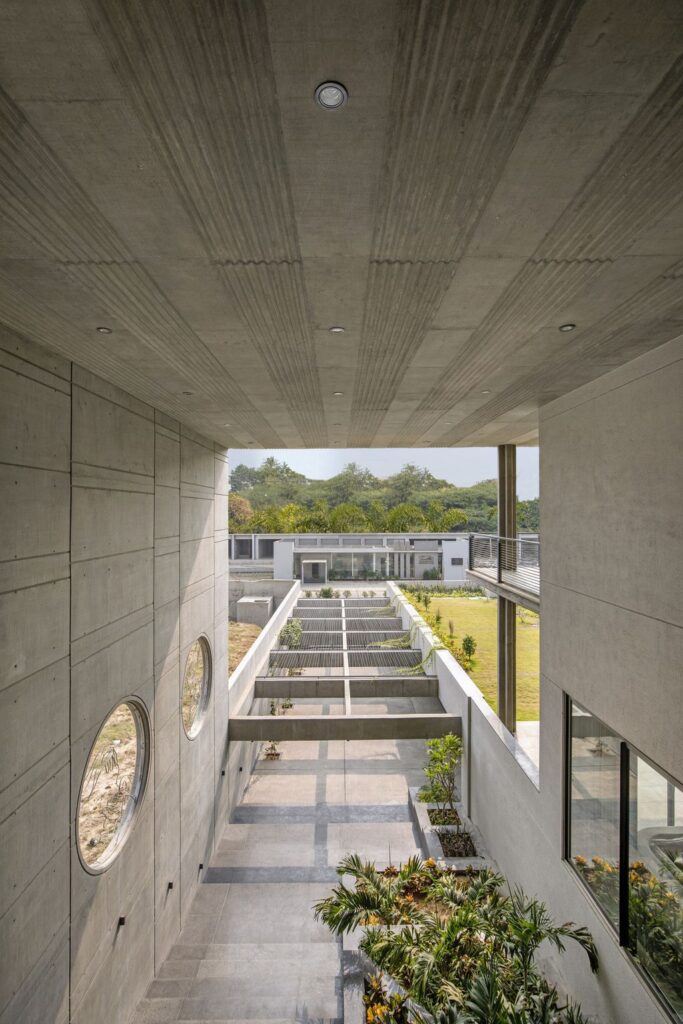




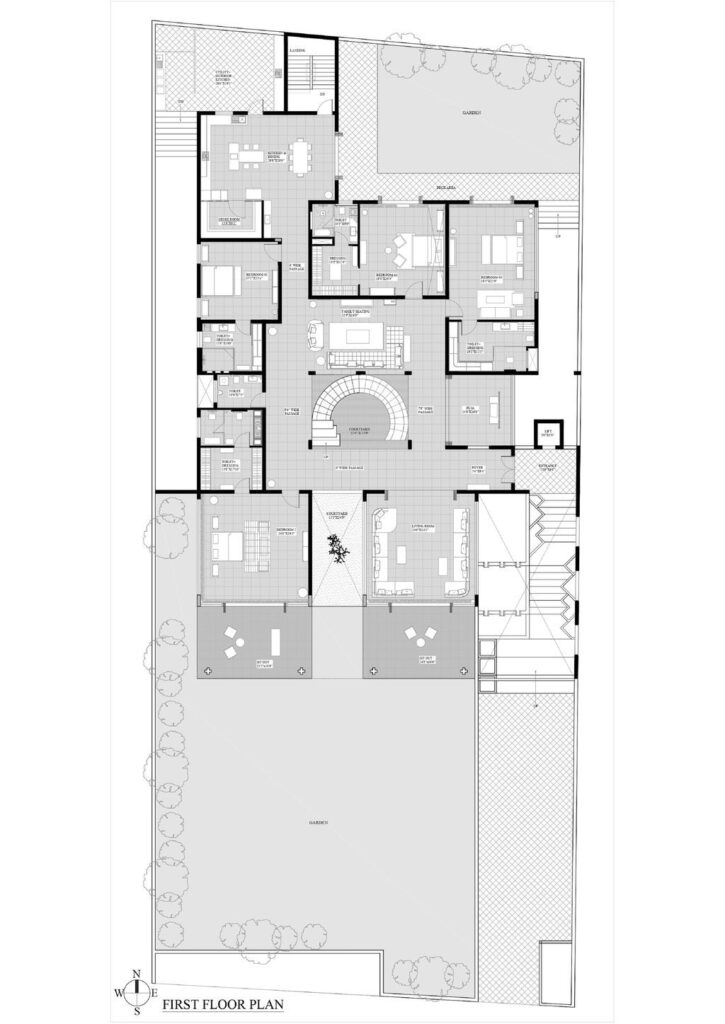
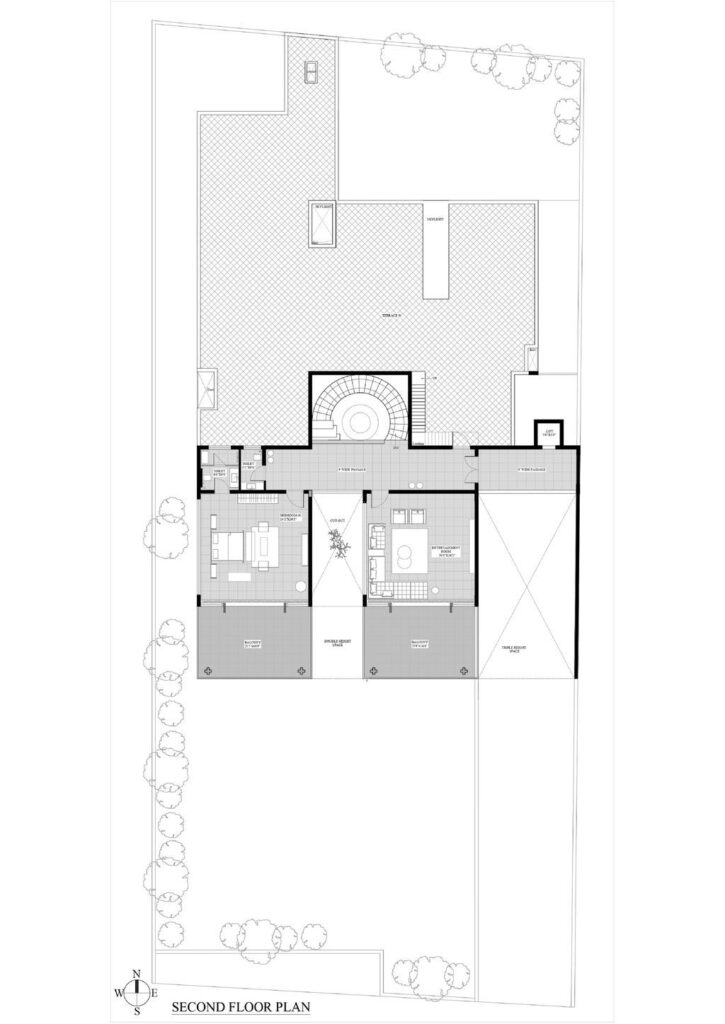


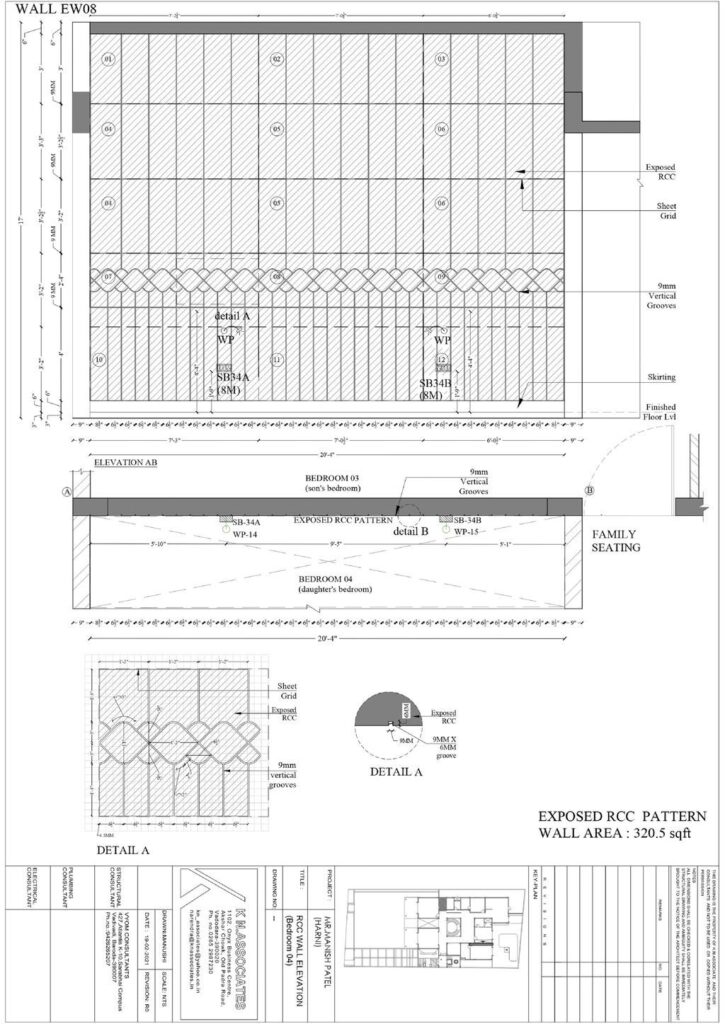
Text by the Architects: The sense of raw brutalism of exposed concrete has garnered huge attention in the global design industry. Indeed, raw materials like concrete, steel, and architectural glass evoke effortless charm, something that people from the top tier are taking note of. Concrete homes have fast emerged as stylish, practical, and versatile house solutions that can adapt to different landscapes and settings.
Photo credit: Tejas Shah | Source: K.N.Associates
For more information about this project; please contact the Architecture firm :
– Add: 1102, Onyx Business Centre, Akshar Chowk, , Vadodara, India, Gujarat
– Tel: +91 99252 37230
– Email: narendra@knassociates.in
More Projects in India here:
- Banyan Tree House, Unique shape design Home by Tales of Design studio
- La Vie Residence, an Elegant House in India by SOHO Architects
- Flying House, a Holiday Home with Dramatic Western ghats by Studio LAB
- Brick House Showcases Culture & Grandeur of Solapur by Studio Humane
- Anvar Residence with Beautiful Landscape in India by Silpi Architects
