LEMA Residence, Elgegant Project in Brazil by Padovani Arquitetos
Architecture Design of LEMA Residence
Description About The Project
The LEMA Residence in Brazil, designed by Padovani Arquitetos, boasts a captivating and seamless integration with its surrounding topography. Indeed, this house impresses with its spacious and interconnected social areas. These spaces open entirely to the outdoors, create a continuous balcony that embraces the beautiful landscape and the inviting swimming pool. At the heart of the house lies a grand central void, which serves as the social core, surrounded by more solid volumes housing bedrooms and service areas. The double height ceilings in the social spaces, crafted from a light metal roofing system, allow ample natural light to fill the rooms. Also, reduce the need for additional openings and result in cleaner and more elegant facades.
Both the interior and exterior of the LEMA Residence feature slatted metallic panels. When closed, these panels create a uniform and sleek front facade. However, they can also be opened to welcome natural light into specific areas. Such as the home theater and office, enhance the flexibility and adaptability of the design. The interior finishing boasts neutral and natural tones, harmonizing beautifully with the metallic panels, concrete elements, and wooden ceilings and furniture.
Lastly, privacy for the residents ensured by placing the private area, consisting of two large suites and a master suite, at the lateral and back portions of the property. The slatted metal panels in this section offer both unity and coziness, depend on whether they are closed or open. When open, these panels facilitate integration with the expansive social and external spaces, which is a fundamental aspect of the thoughtful LEMA Residence project.
The Architecture Design Project Information:
- Project Name: LEMA Residence
- Location: Mont Blanc Résidence, São Paulo, Brazil
- Project Year: 2020
- Area: 400 m²
- Designed by: Padovani Arquitetos
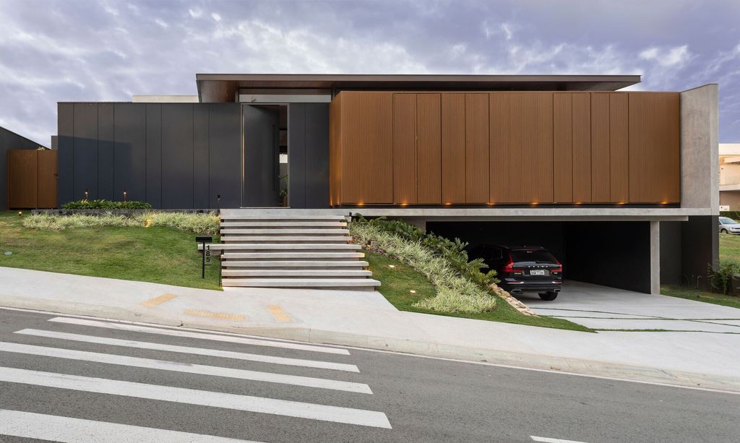
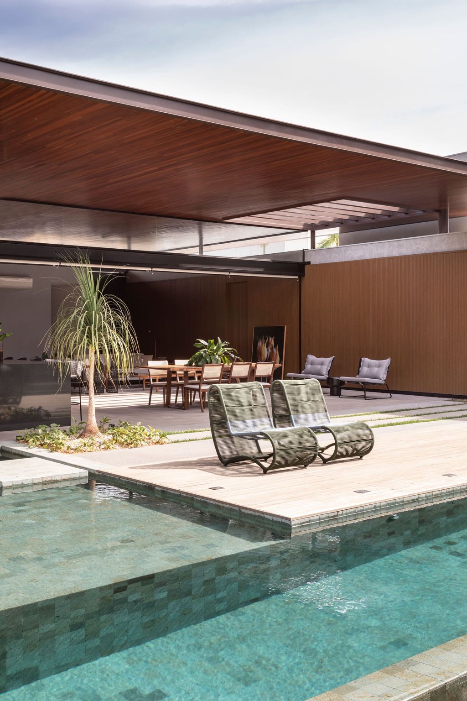
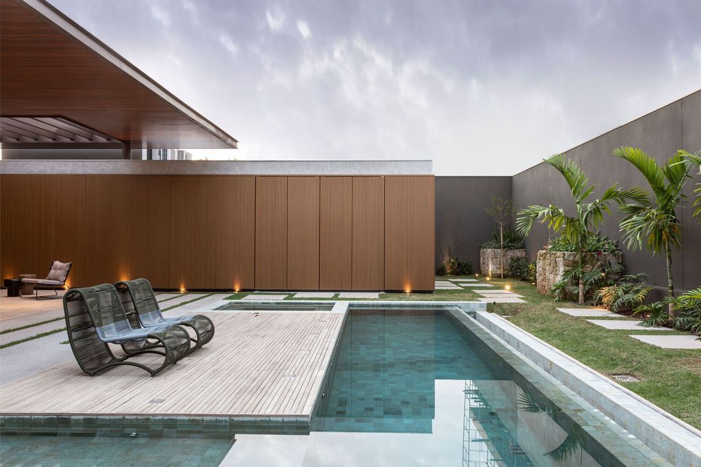
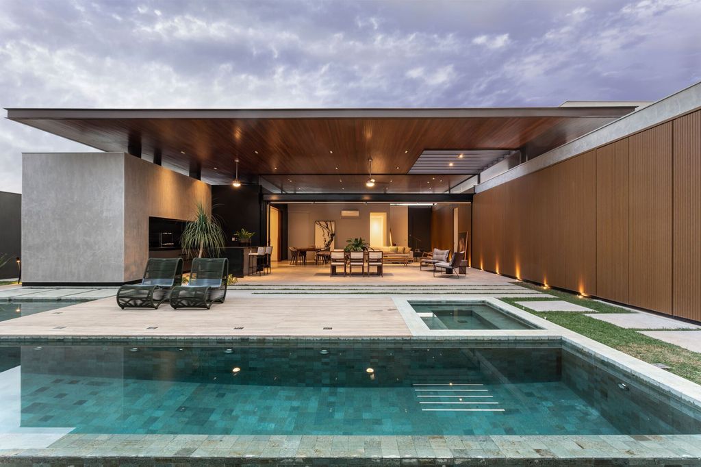
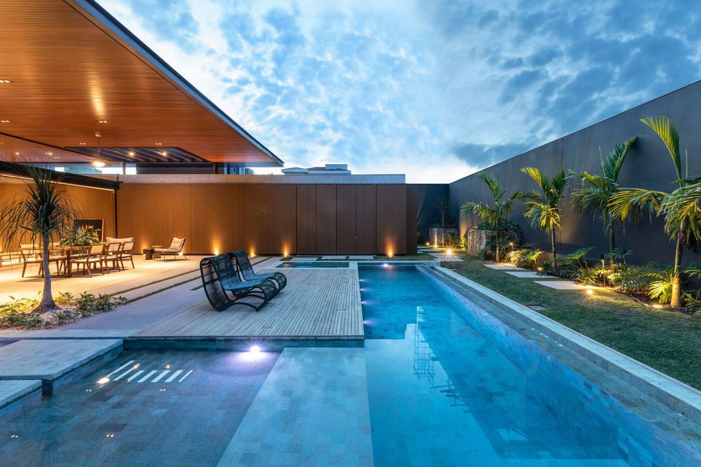
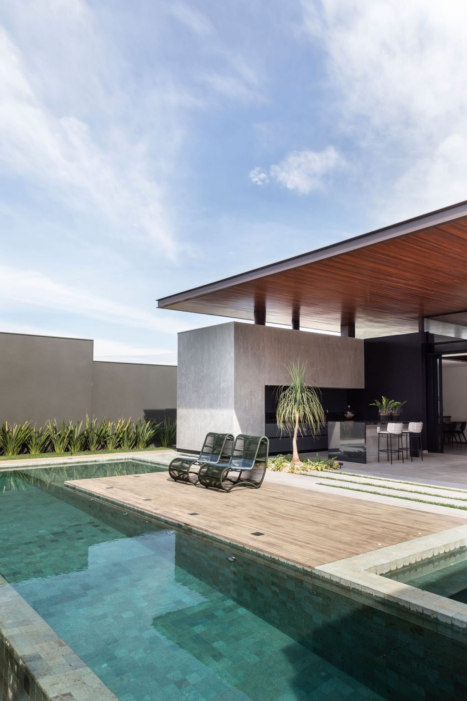
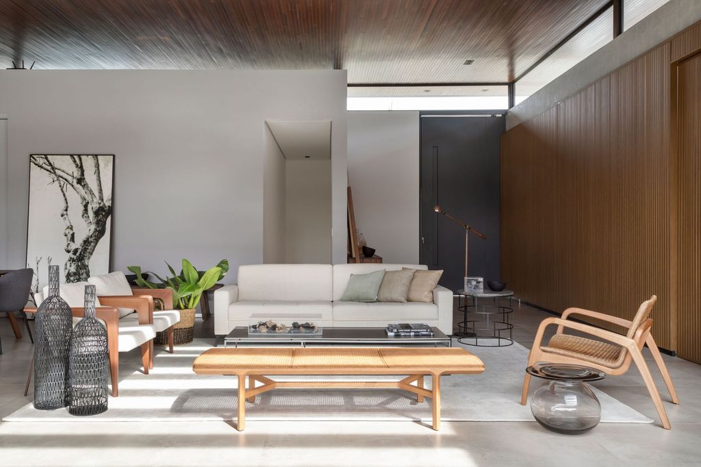
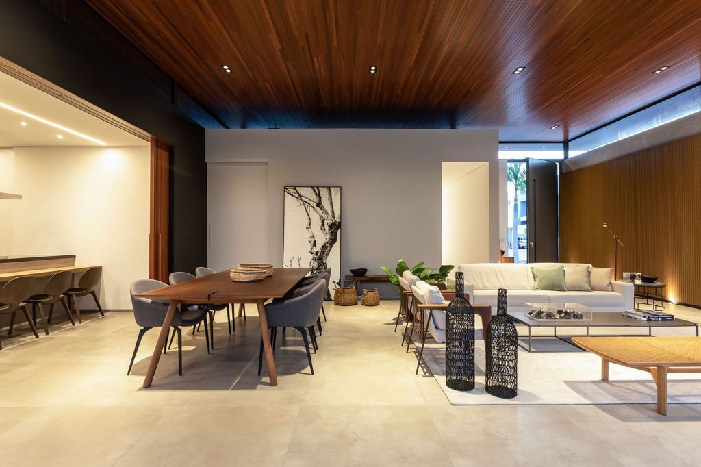
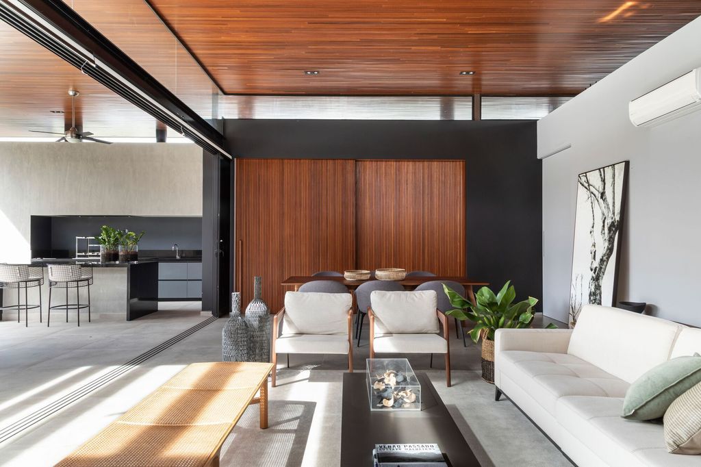
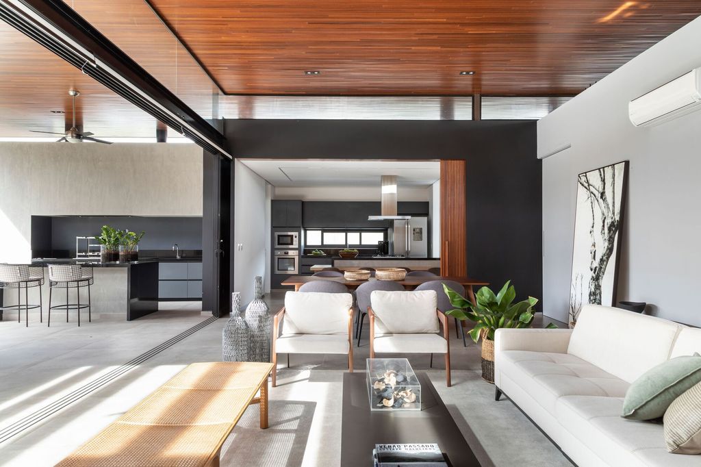
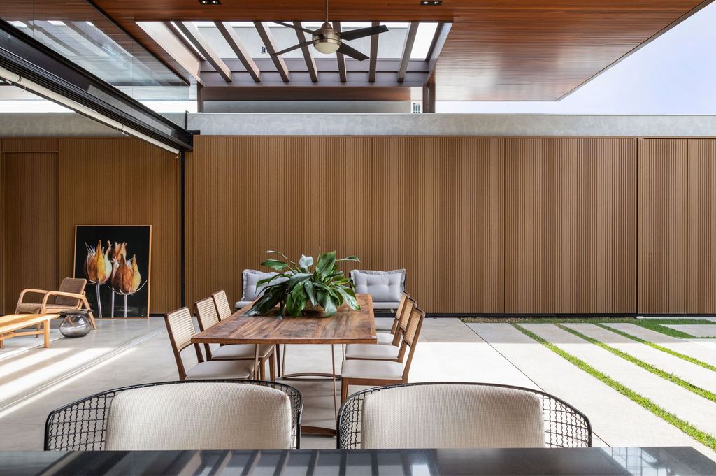
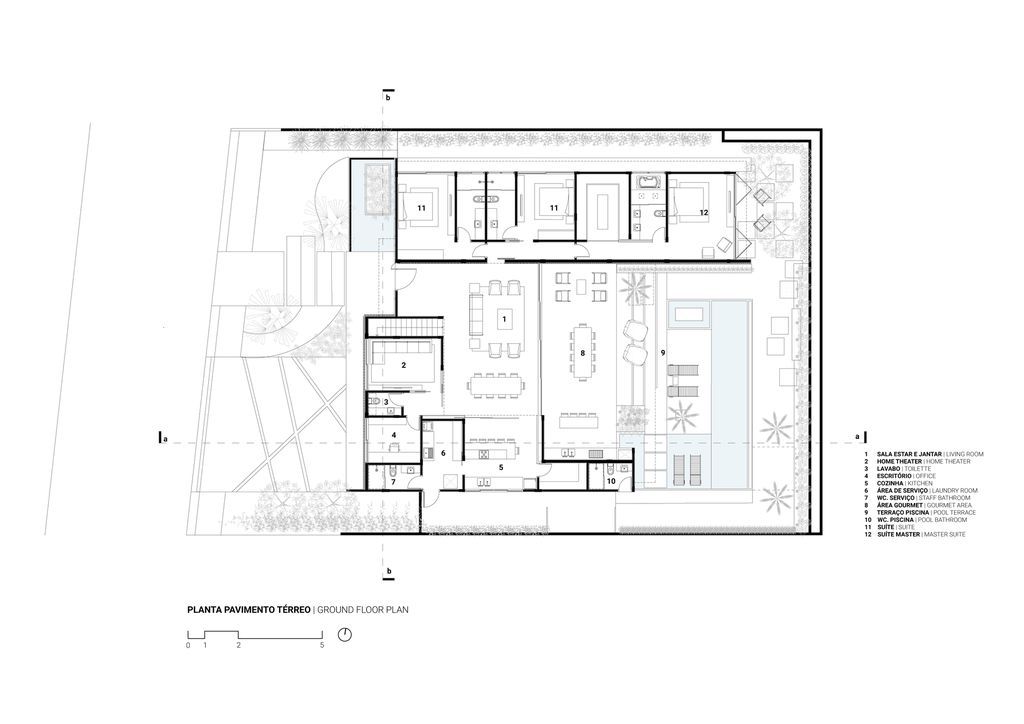
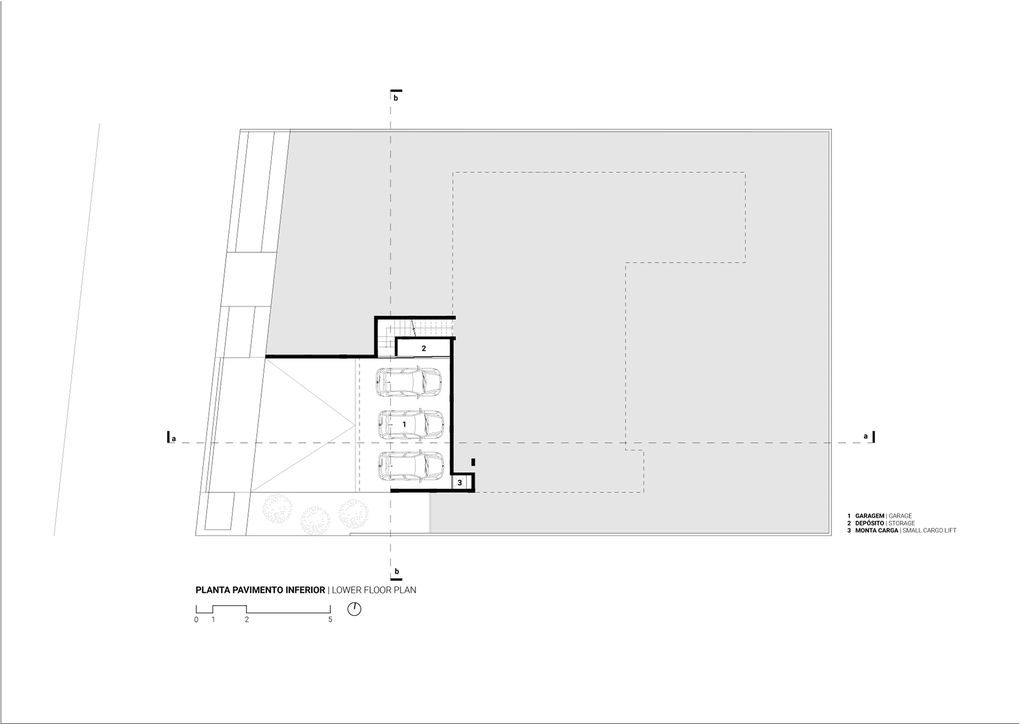


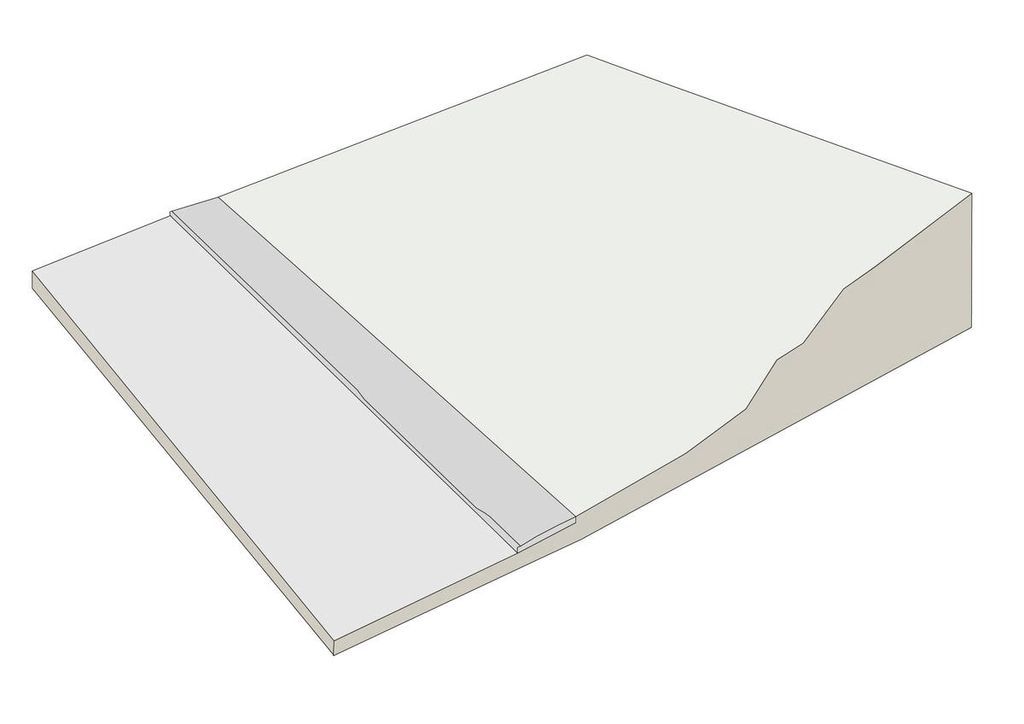
The LEMA Residence Gallery:

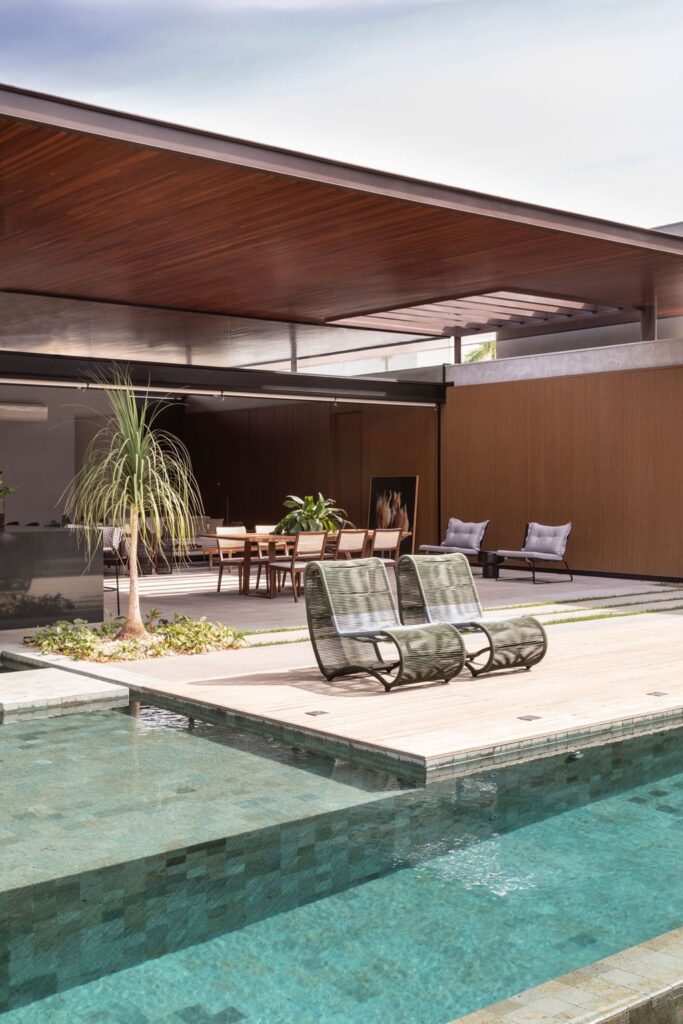



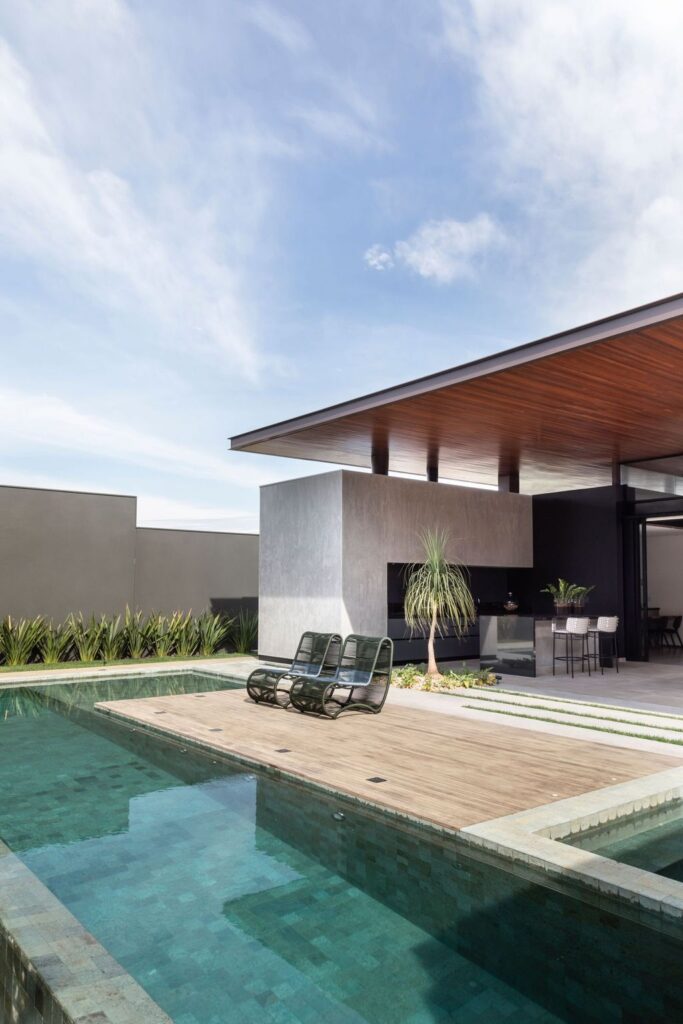










Text by the Architects: Developed in a mixed structure, the LEMA Residence was implemented taking advantage of the topography, prioritizing the location of the social and private programs on the same level. The unevenness of the terrain allowed the garage to be placed on the street level, while the house is established on a higher level and as a single floor, highlighting the architecture and allowing a more integrated and broad space for the development of the environments.
Photo credit: Evelyn Müller | Source: Padovani Arquitetos
For more information about this project; please contact the Architecture firm :
– Add: R. Ernesto Ziggiatti, 48 – Bairro das Palmeiras, Campinas – SP, 13101-538, Brazil
– Tel: +55 19 3044-5599
– Email: contato@padovaniarquitetos.com.br
More Projects in Brazil here:
- JR House to Enjoy Nature Designed by Padovani Arquitetos Associados
- Louzada House, harmony of human, nature & architecture by Galeria 733
- House RZR, Seamless Social Spaces Integration by GRBX ARQUITETOS
- AP House in Brazil, a Fluid Dialogue with Nature by Patricia Bergantin
- Axial House, harmonious connection with surroundings by TAU Arquitetos































