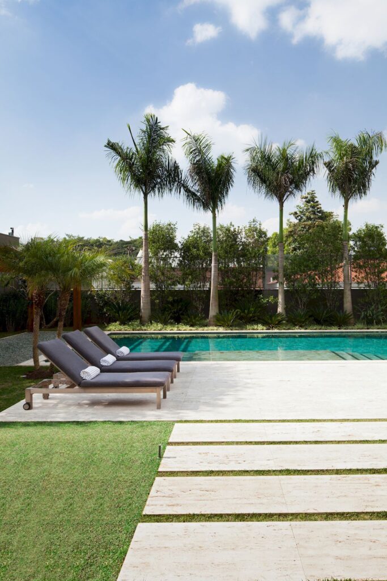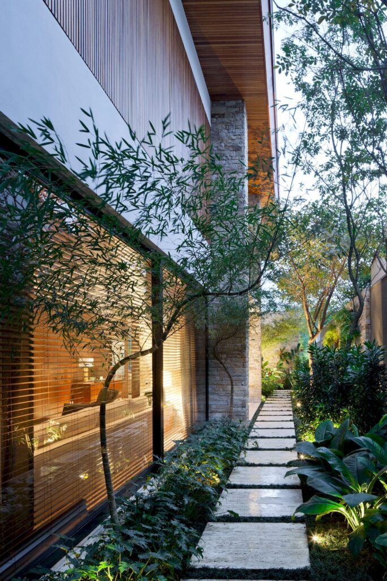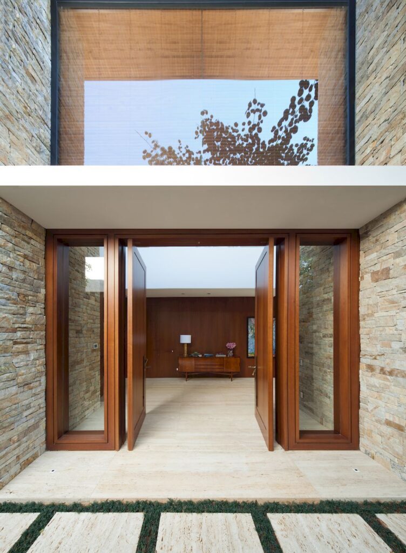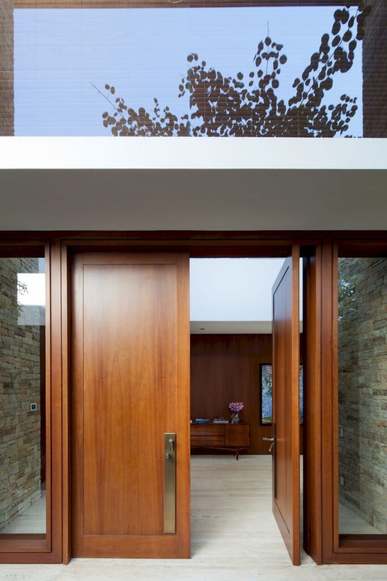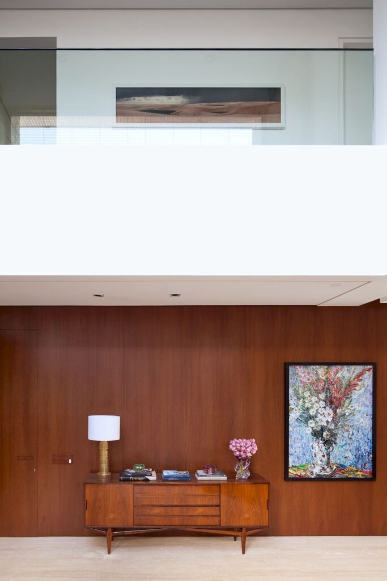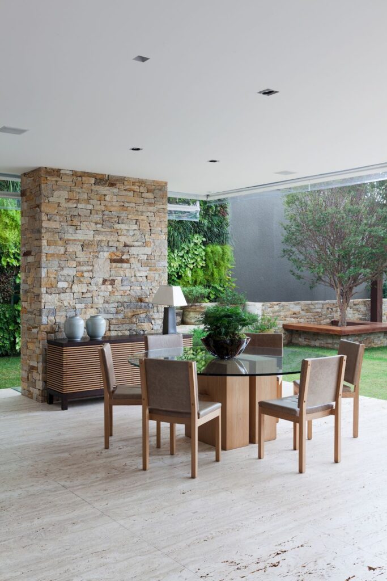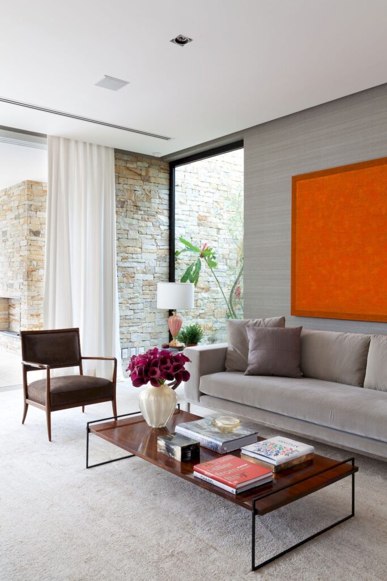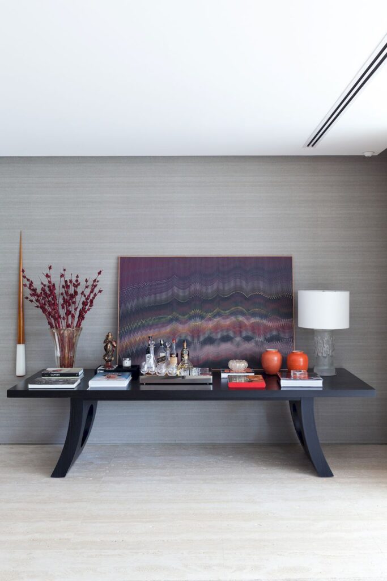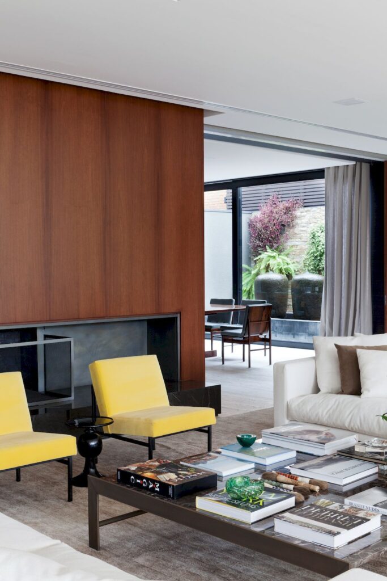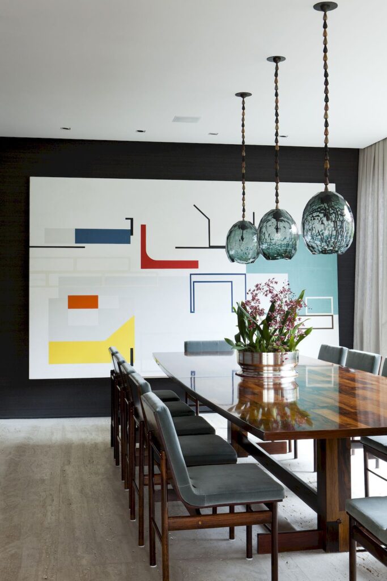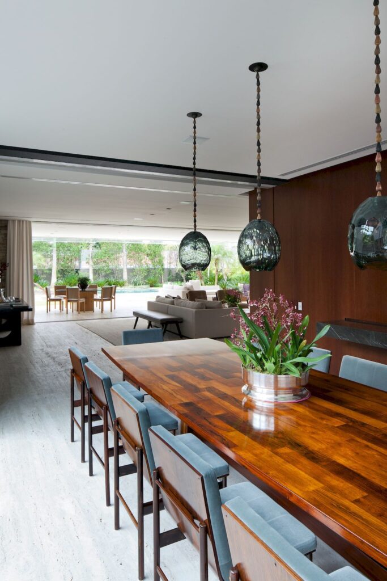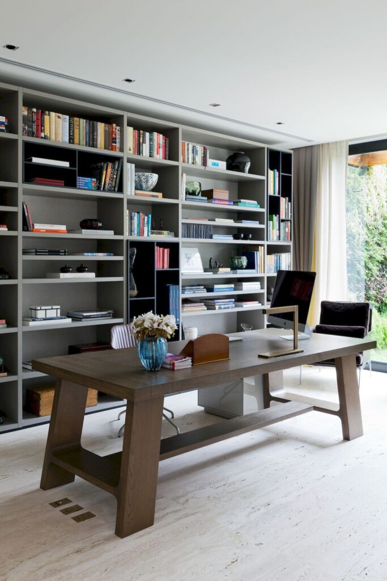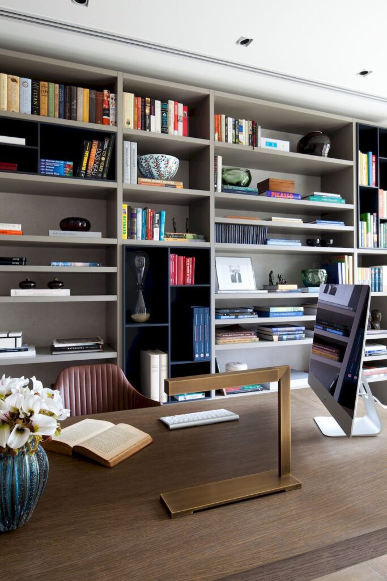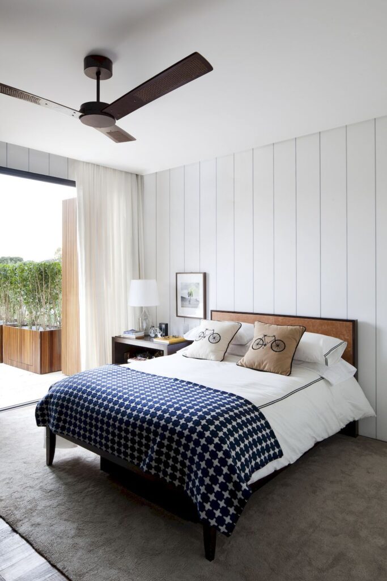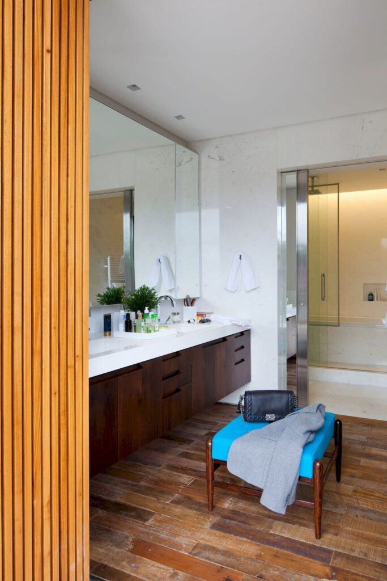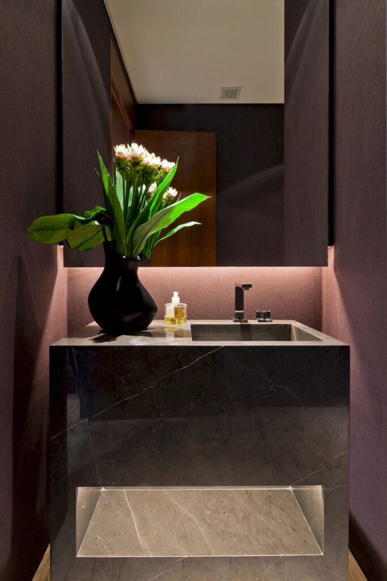LO House, Create Harmony of Nature by Dado Castello Branco Arquitetura
Architecture Design of LO House
Description About The Project
LO House designed by Dado Castello Branco Arquitetura is elegant residence, located in Jardim Paulistano, São Paulo, originated the 750 sqm residence, which favors family interaction between the couple and their four offsprings. The idea of supporting the project in a monochromatic base moldes perfectly to the proposal of blending the house to its green surroundings, in such way that the eye cannot delimit what is the inside or the outside. As a result, there is a feeling of constant connection to nature.
On the ground floor, the LO House explored spacious rooms, open to one another. Also, positioned in such way that the garden and the green spots could always be seen. The architect drew the central “cabreuva” volume and based on it, arranged the other rooms: left to the entrance hall is the home theater and behind it, the kitchen and the pantry. On the right side of the box, the living room integrated to the porch and the enclosed home office.
In addition to this, striking characteristic of Dado’s style, the soft tones are evident on the finishes. Such as the “pedra madeira” stone on the facades and porch, the navona travertine throughout the ground floor and the reclaimed wood on the floor of the five suites and the couple’s sitting room. All above things bring the unique style and high end amenities for the residence.
The Architecture Design Project Information:
- Project Name: LO House
- Location: Sao Paolo, Brazil
- Project Year: 2014
- Area: 8073 ft²
- Designed by: Dado Castello Branco Arquitetura
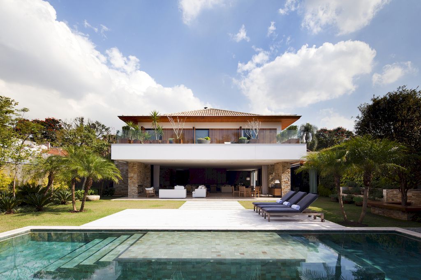
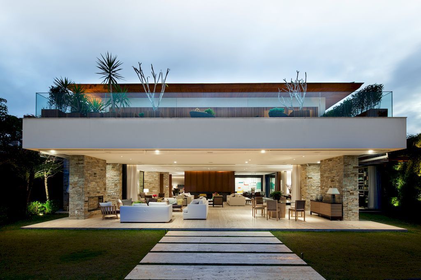
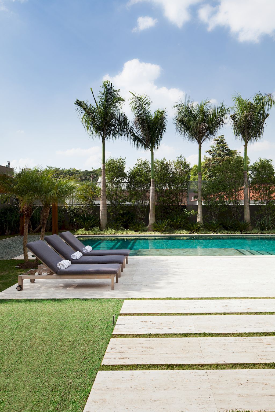
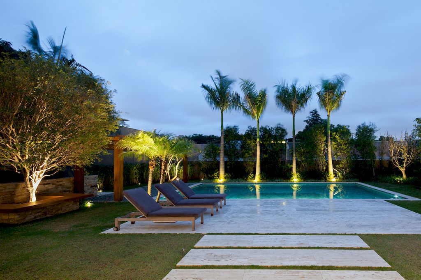
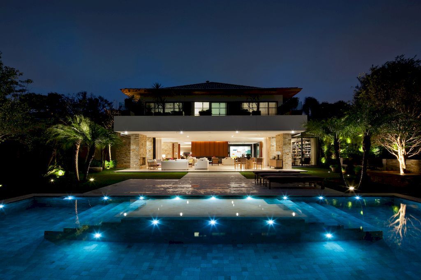
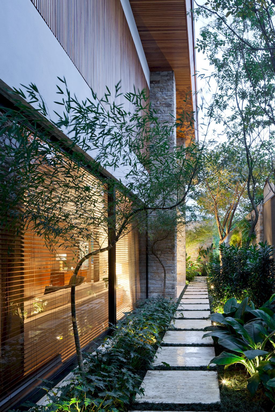
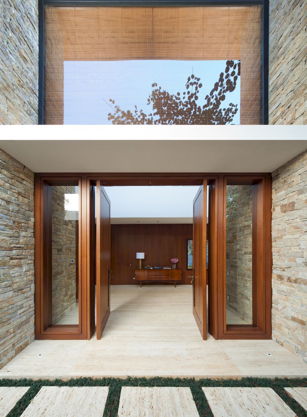
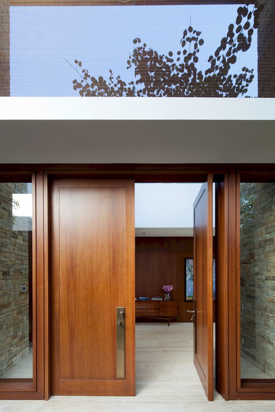
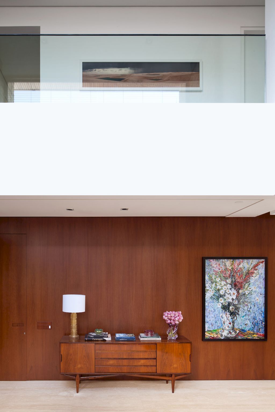
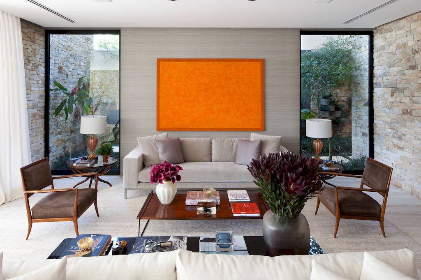
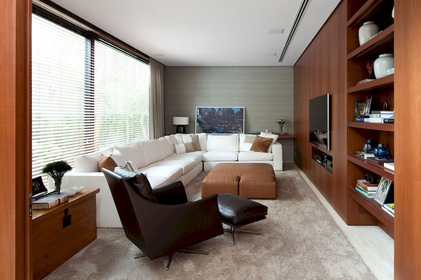
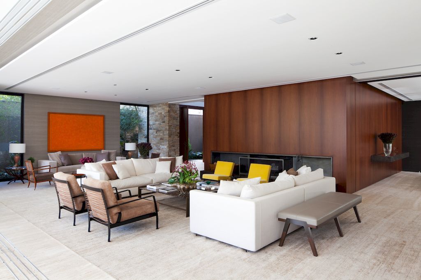
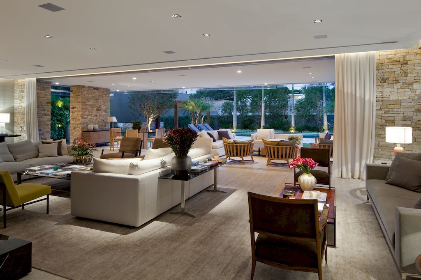
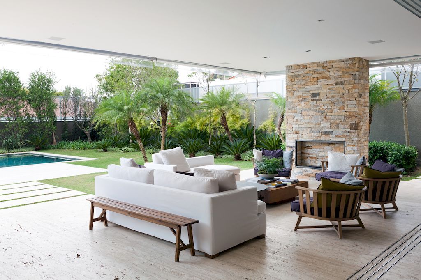
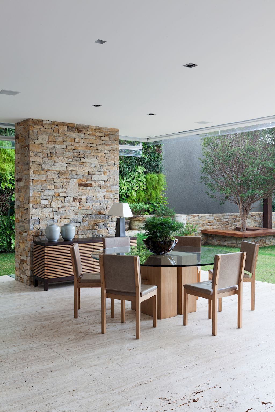
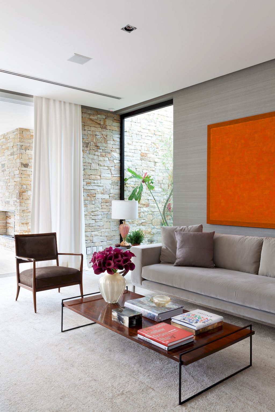
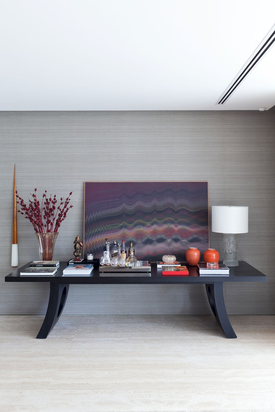
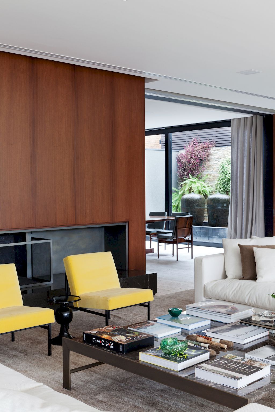
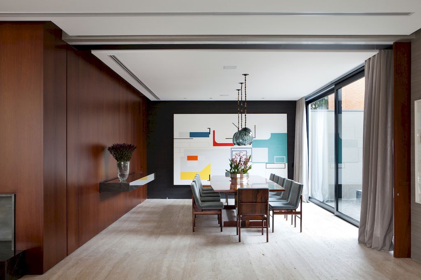
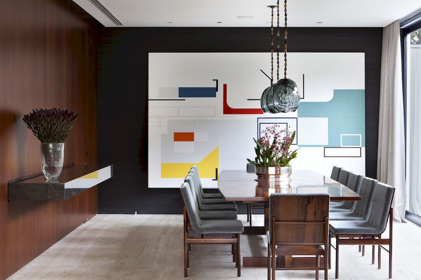
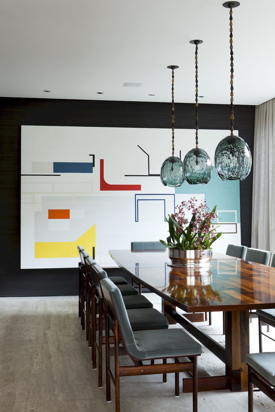
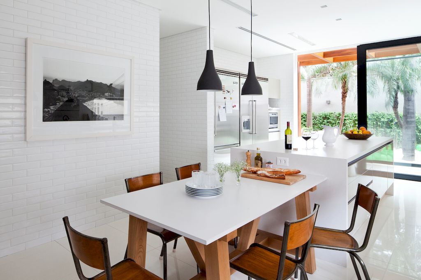
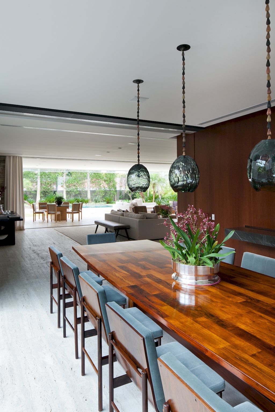
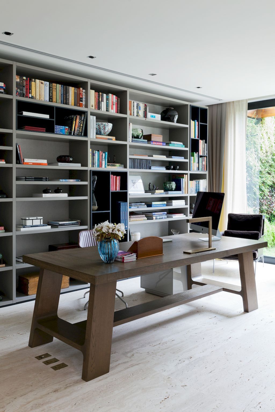
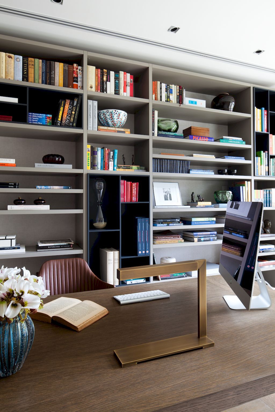
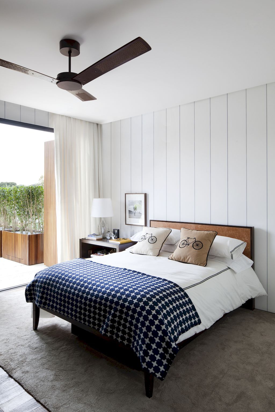
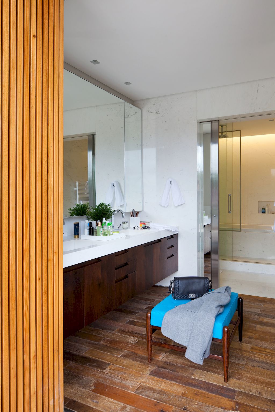
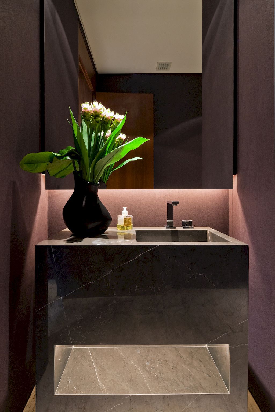
The LO House Gallery:
Text by the Architects: When crossing the entrance doorway, the spectator comes across a big wooden box, made of Cabreúva, which architect Dado Castello Branco defines as the “heart of the house”. The other social areas of LO House were distributed from that wooden box, into integrated spaces.
Photo credit: Filippo Bamberghi| Source: Dado Castello Branco Arquitetura
For more information about this project; please contact the Architecture firm :
– Add: R. Itacema, 128 – Itaim Bibi, São Paulo – SP, 04530-050, Brazil
– Tel: +55 11 3079-2088
– Email: info@dadocastellobranco.com.br
More Projects in Brazil here:
- Casa EL, Elegant and Modern Leisure Home in Brazil by MBBR Arquitetos
- Neblina house, stunning white volumes on sloping plot by FGMF Arquitetos
- Courtyard House M.A., Stunning Luxurious Home in Brazil by Studio AFS
- JSL House with The Privileging Views to The Sea by Bernardes Arquitetura
- TKN House, a Stunning Mountain Home on Steep Site by OTP Arquitetura
