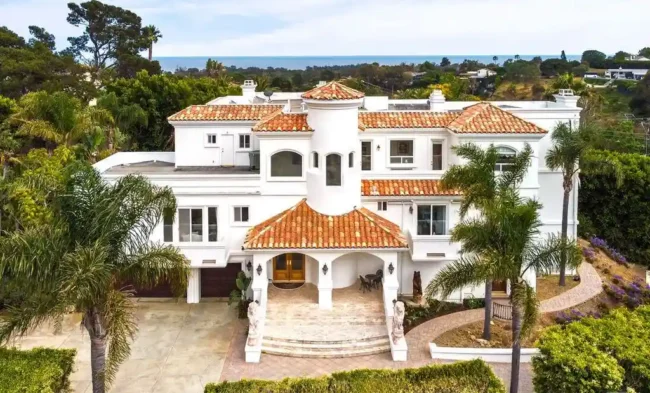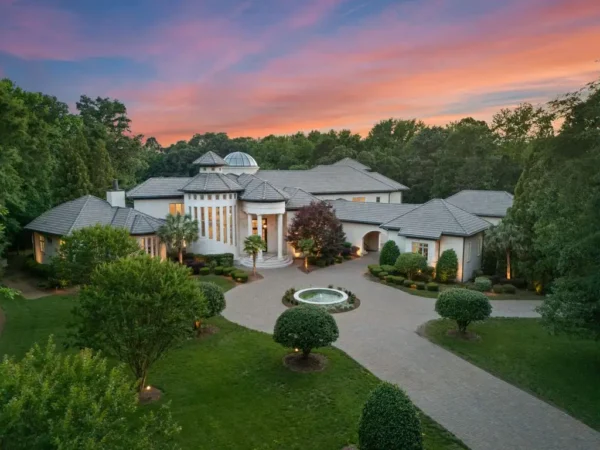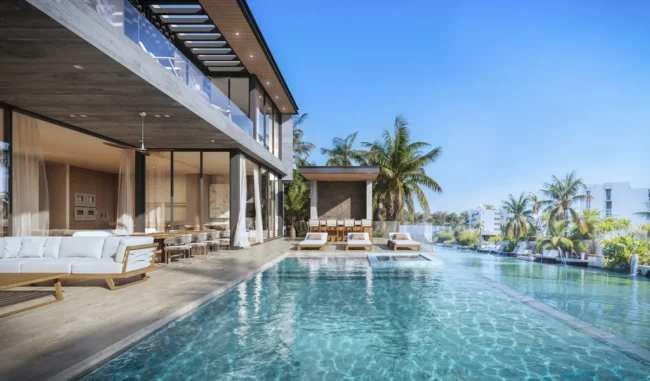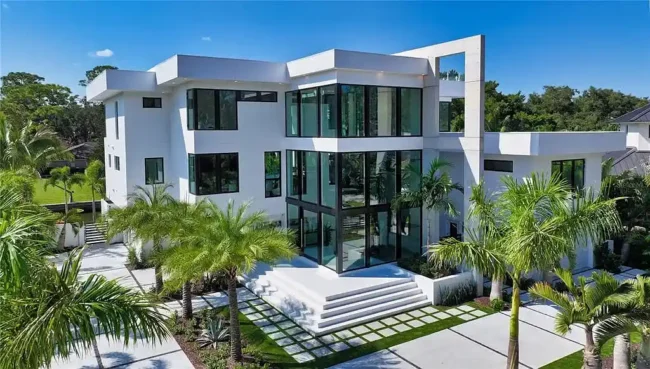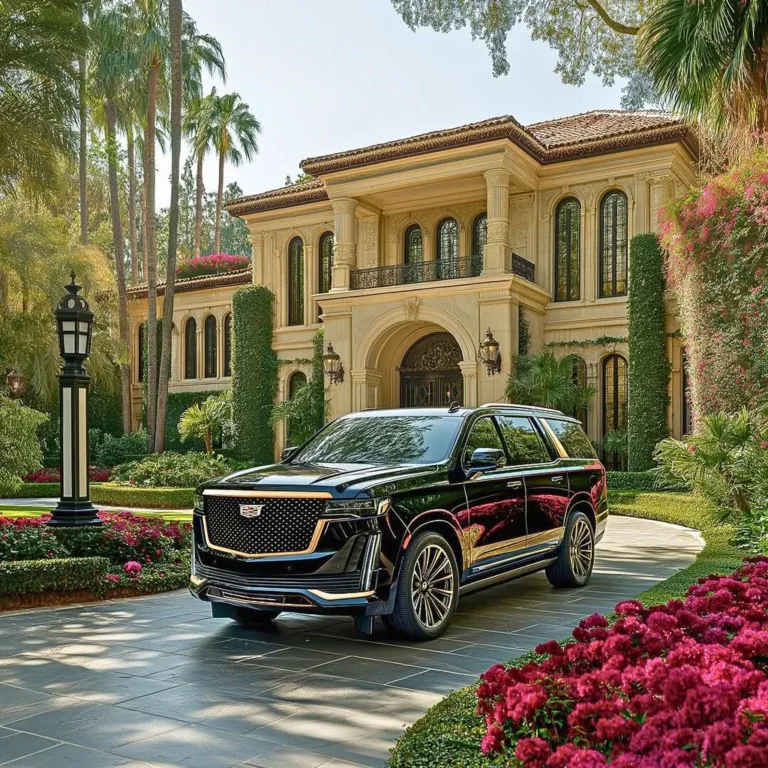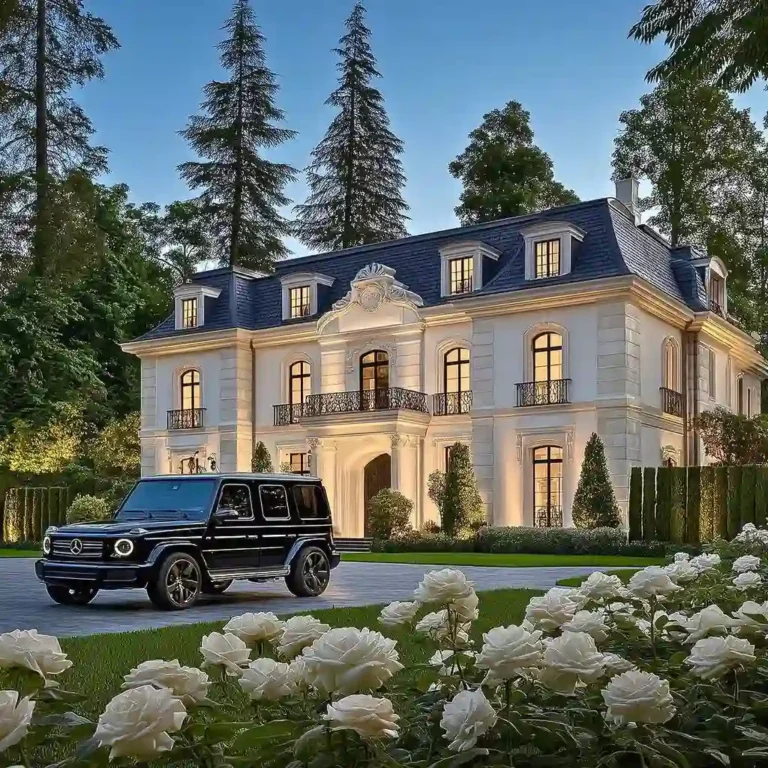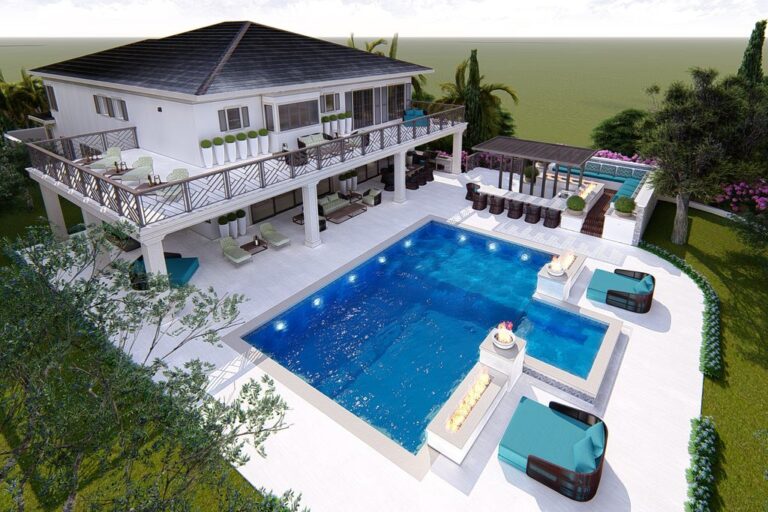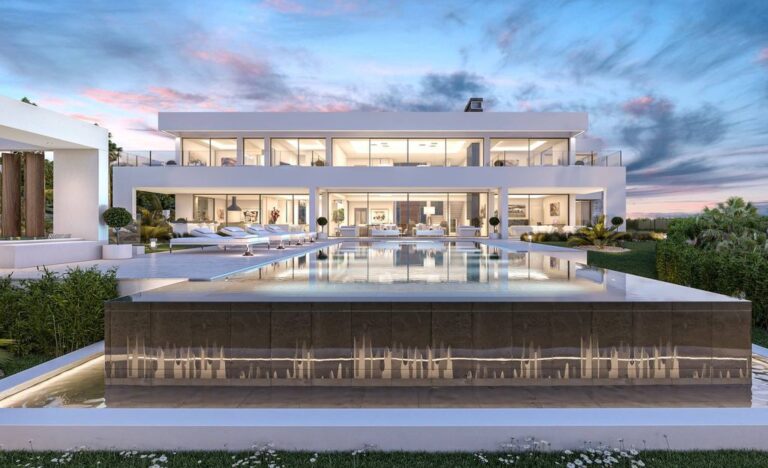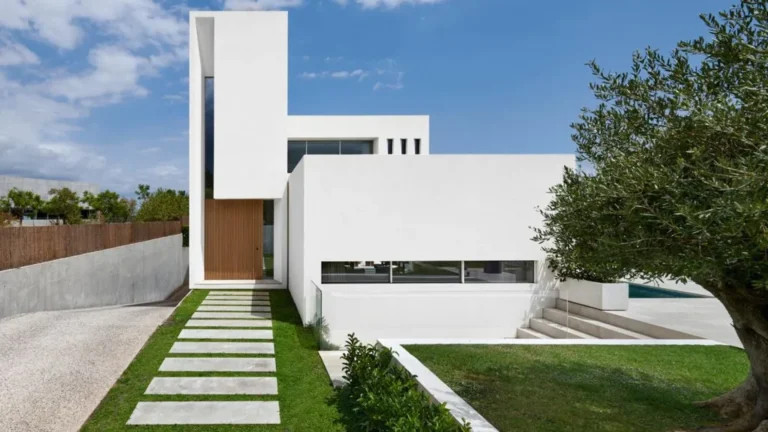Masterful Design Concept of Lavish Bel Air Mansion by CLR Design Group
Design Concept of Lavish Bel Air Mansion is a project located in one of the best streets of Los Angeles, California was designed in concept stage by CLR Design Group; it offers luxurious modern living of 12,000 square feet with 7 bedrooms and 9 bathrooms. This incredible contemporary estate located on beautiful lot with amazing views to DTLA and wonderful outdoor living spaces. This home is truly dream future home was conceptualized by wonderful living room idea; dining room idea; kitchen idea; bedroom idea; bathroom idea; outdoor living idea; and other great ideas.
The Design Concept of Lavish Bel Air Mansion Project Information:
- Project Name: Design Concept of Lavish Bel Air Mansion
- Location: Los Angeles, California, United States
- Conceptualized by: CLR Design Group
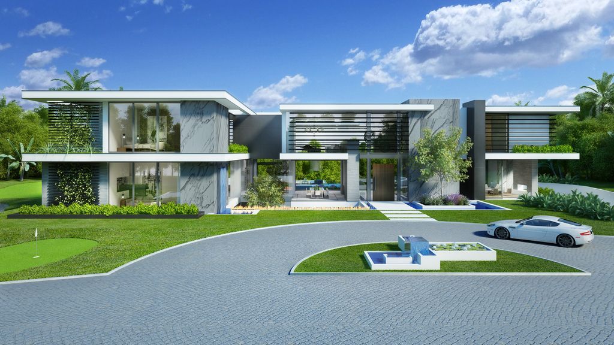
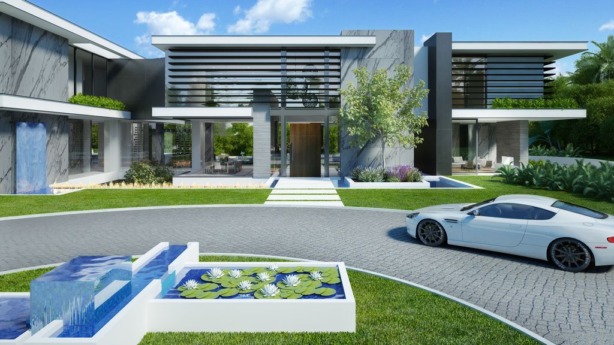
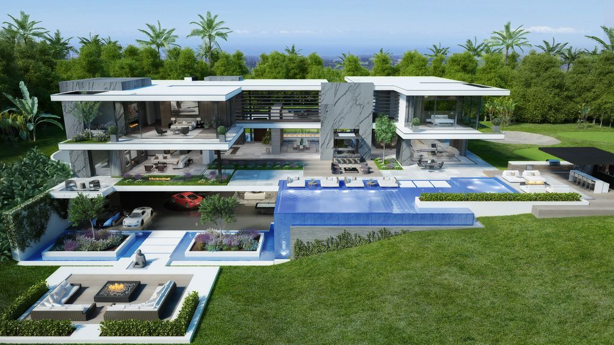
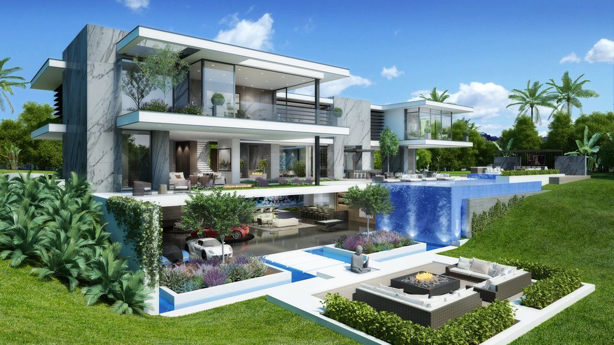
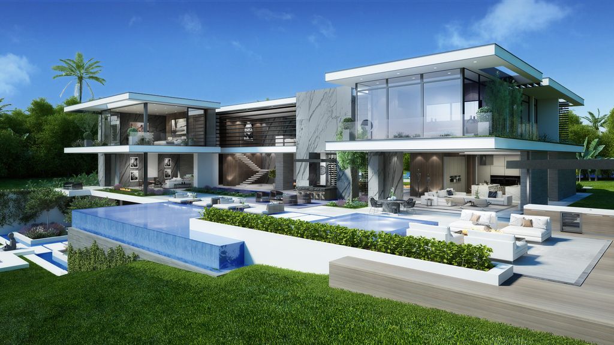
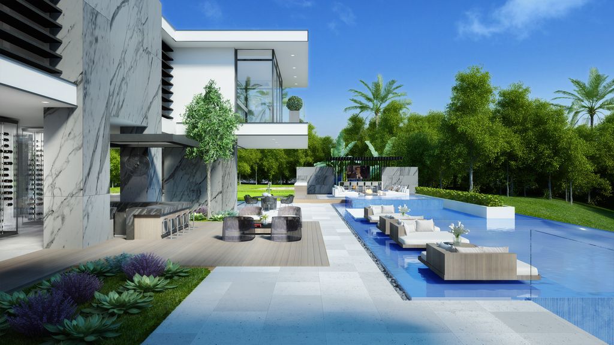
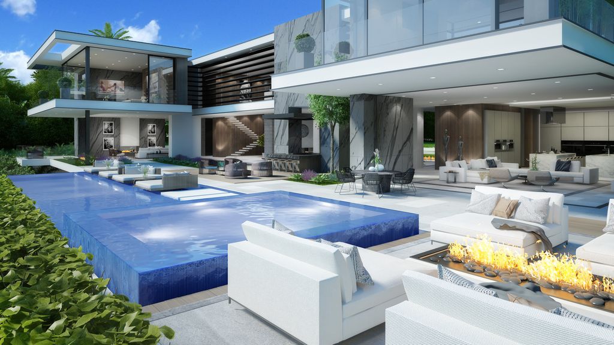
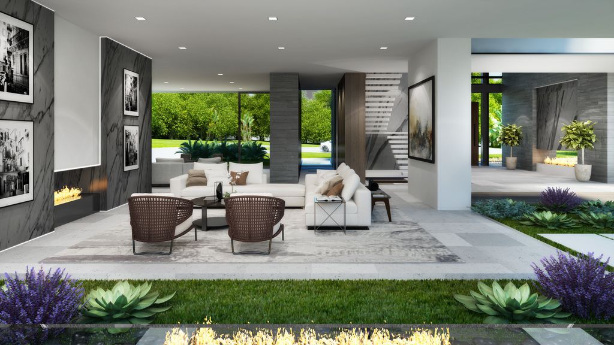
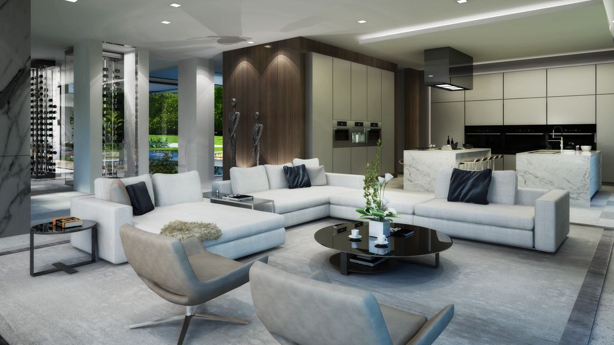
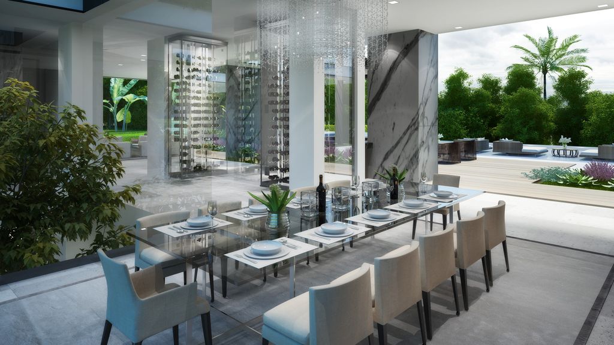
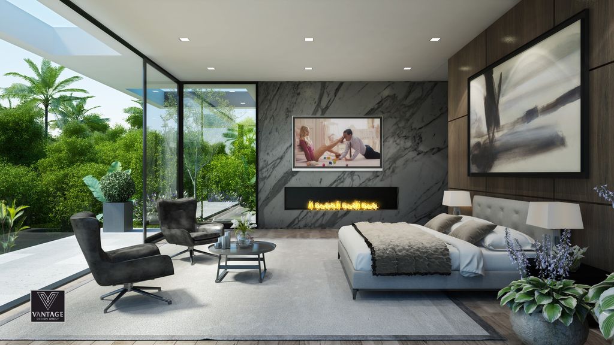
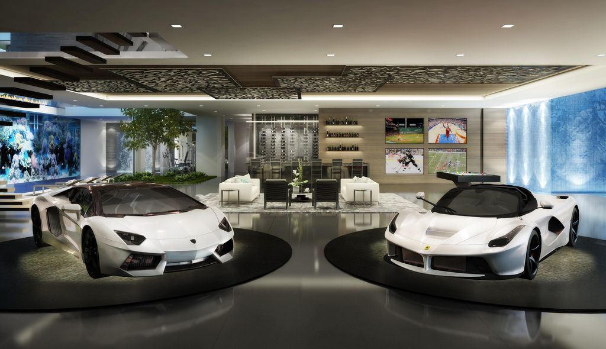
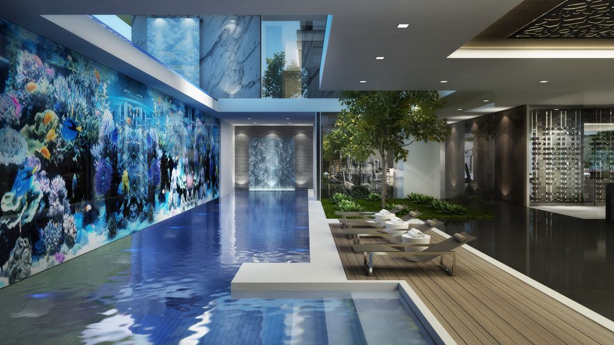
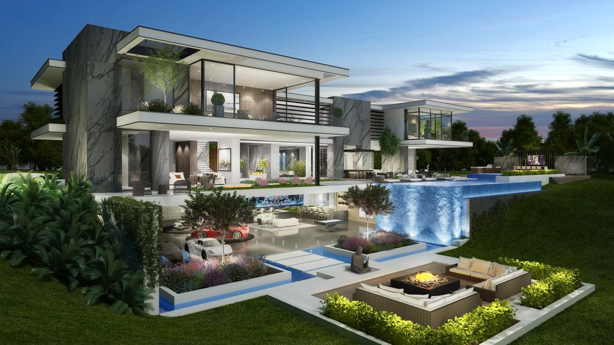
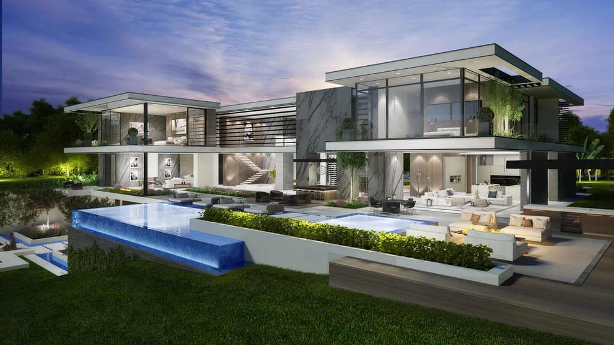
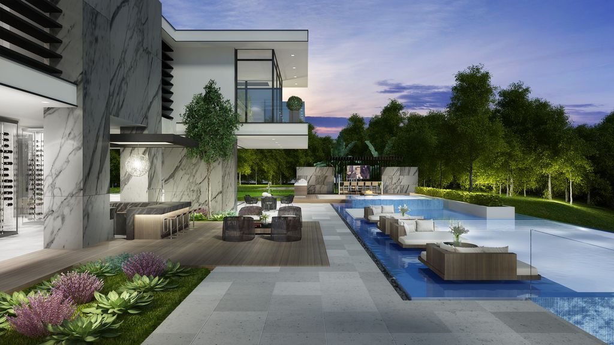
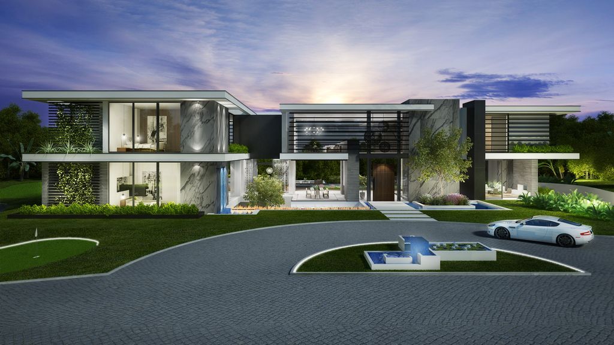
The Design Concept of Lavish Bel Air Mansion Gallery:
Text by the Architects: Located one of the best streets in all of Bel Air and sited on a generous over 1/2 acre lot; this incredible contemporary estate dazzles with its grand architectural scale. Incorporating the finest materials from around the World; one will be swept away by the sheer elegance that awaits from the moment you enter the long gated drive and arrive at this 12,000 square foot masterpiece. An indoor pool with a 100 foot long aquarium housing rare and colorful sea life; an opulent subterranean car gallery that showcases the finest automobiles to your guests; and exquisite fire and water features that wrap around the entire expanse of the property are just some of the luxurious amenities. Providing the very best of the Bel Air lifestyle without sacrificing warmth and sophistication. A very special property youʼll never want to leave.
Photo credit: / Source: CLR Design Group
For more information about this project, please contact the Architecture firm :
– Add: 4500 Woodman ave, Sherman Oaks, CA 91423
– Phone: 310.866.2216
– https://www.instagram.com/clrdesigngroup/
More Design Concept for Luxury Houses in Los Angeles here:
- Spectacular Design of Wallace Mansion by CLR Design Group
- Ultra Modern Laurel Way Home Design by McClean Design
- Hollywood Hills Modern Home Design by Vantage Design Group
- An Architectural Design of Beverly Hill Mansion by McClean Design
- Amazing Design of Sunset Plaza Mansion by CLR Design Group
















