MDG Baroneza House in Brazil by Gálvez & Márton Arquitetura
Architecture Design of MDG Baroneza House
Description About The Project
MDG Baroneza House designed by Gálvez & Márton Arquitetura, showcases harmonious living within the natural landscape. Indeed, nestled atop two gently sloping lots, this house boasts an elevated perspective and harnesses the landscape’s beauty, guiding the eye towards distant horizons. Its structural design ingeniously utilizes the terrain, allowing the ground floor’s extension to organically form a lower level without extensive earth movement. Ensuring guest privacy, independent access granted to this lower floor, segregating intimate areas from communal spaces.
This grand residence is conceived on a market – grade scale, emphasizing durable materials to minimize wear. Mainly constructed of concrete, with strategic use of steel in areas of architectural significance, the structure proportionally occupies the land. A landscaped environment is meticulously crafted, featuring gardens, a sports court, and stone bleachers that offer a panoramic sunset view.
The lightweight metal roof delineates the social spaces from service areas, defining the home’s layout. An interior garden bridges the gap between architecture and nature, foster a visual connection with the external environment. Multiple spaces within the house living room, veranda, garden allow for dynamic living experiences, ensuring the landscape is a consistent protagonist in this serene abode.
The Architecture Design Project Information:
- Project Name: MDG Baroneza House
- Location: Brazil
- Project Year: 2021
- Area: 1360 m²
- Designed by: Gálvez & Márton Arquitetura
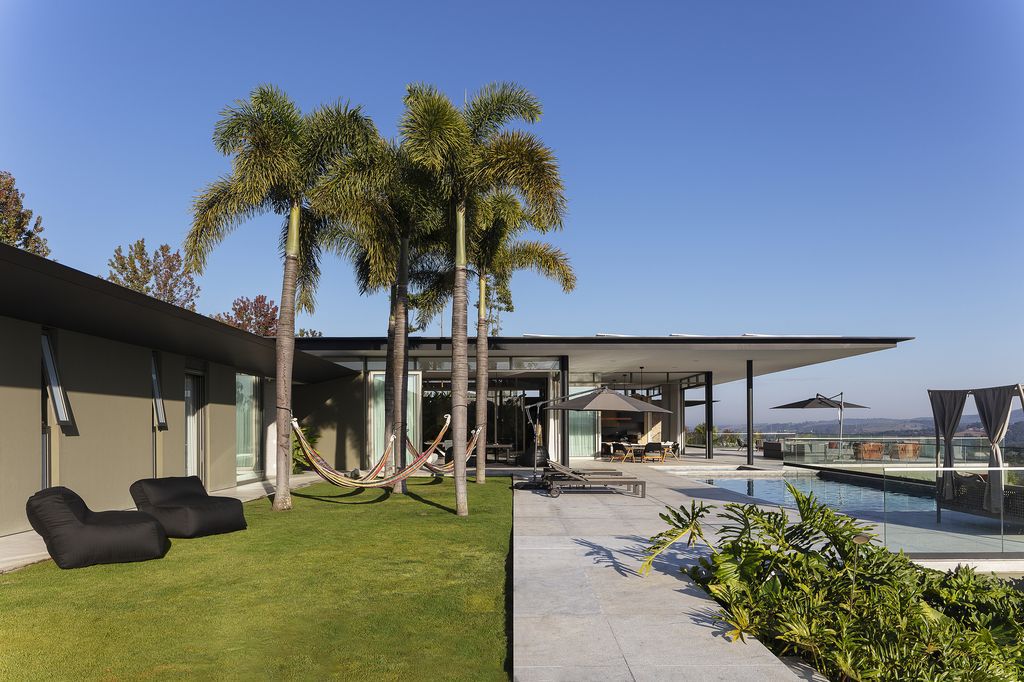
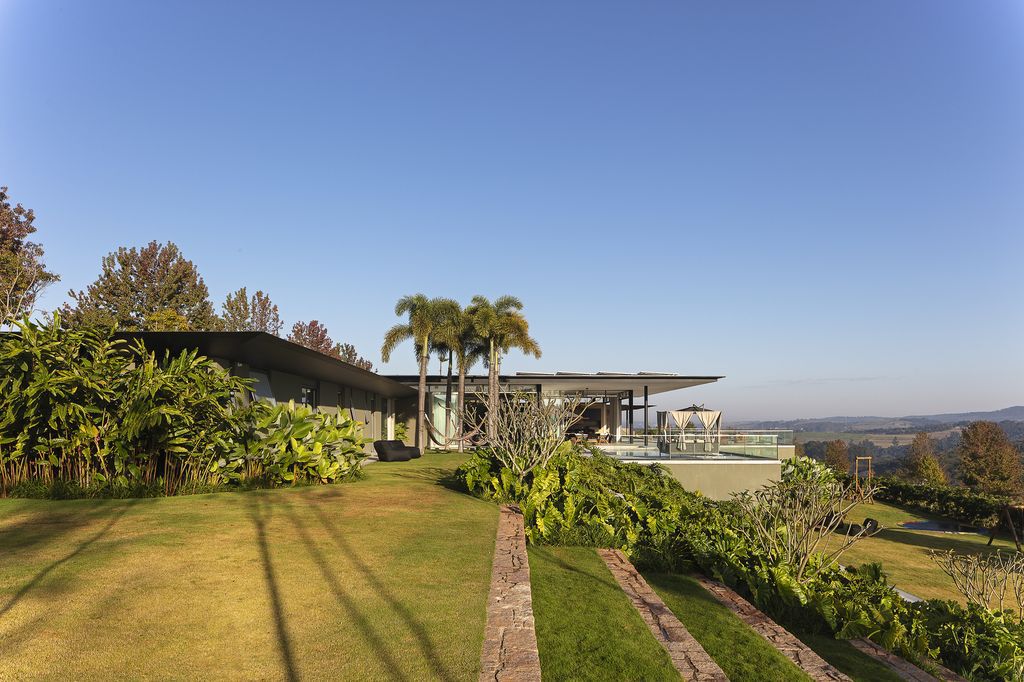
Structurally, the house predominantly made of concrete, with steel specifically used in areas of notable architectural expression. It occupies the land proportionally, allowing for a landscaped environment with gardens, a sports court, and stone bleachers with a view of the sunset.
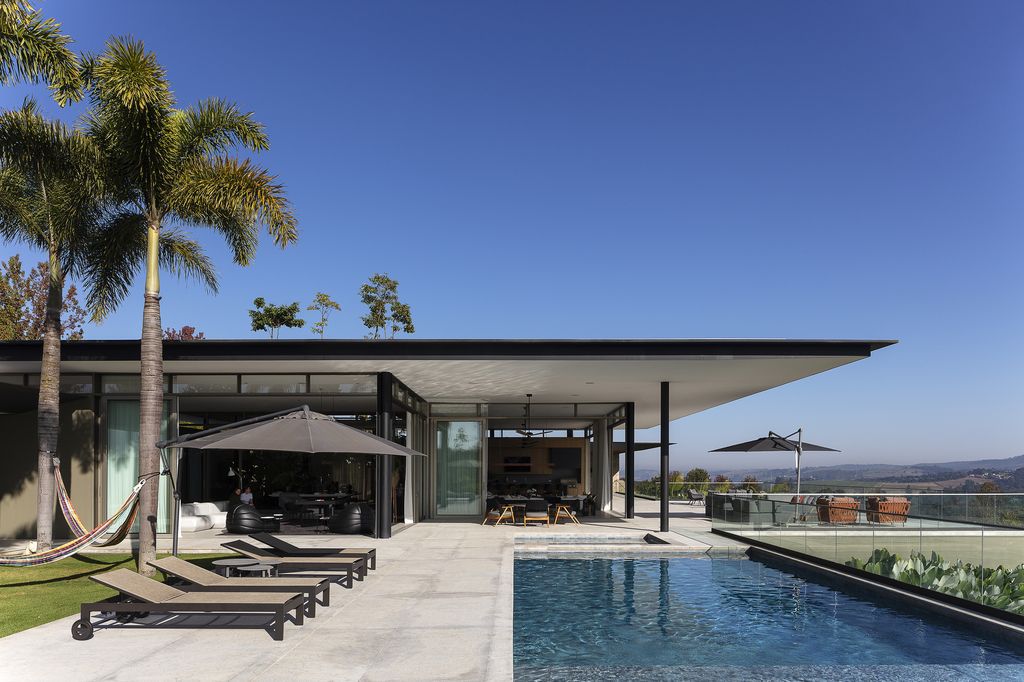
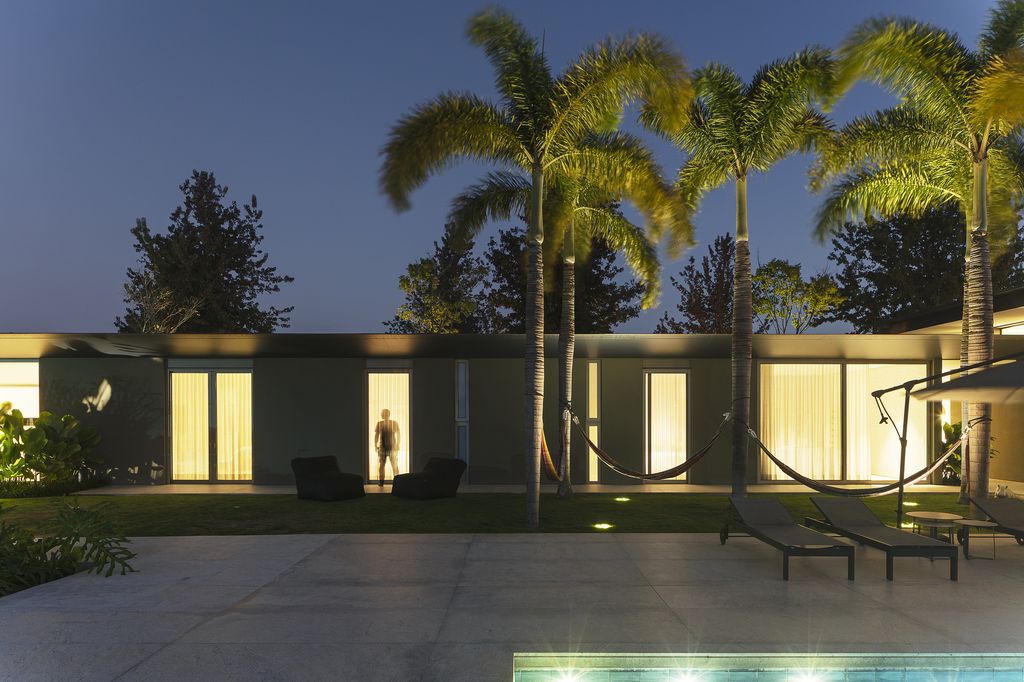
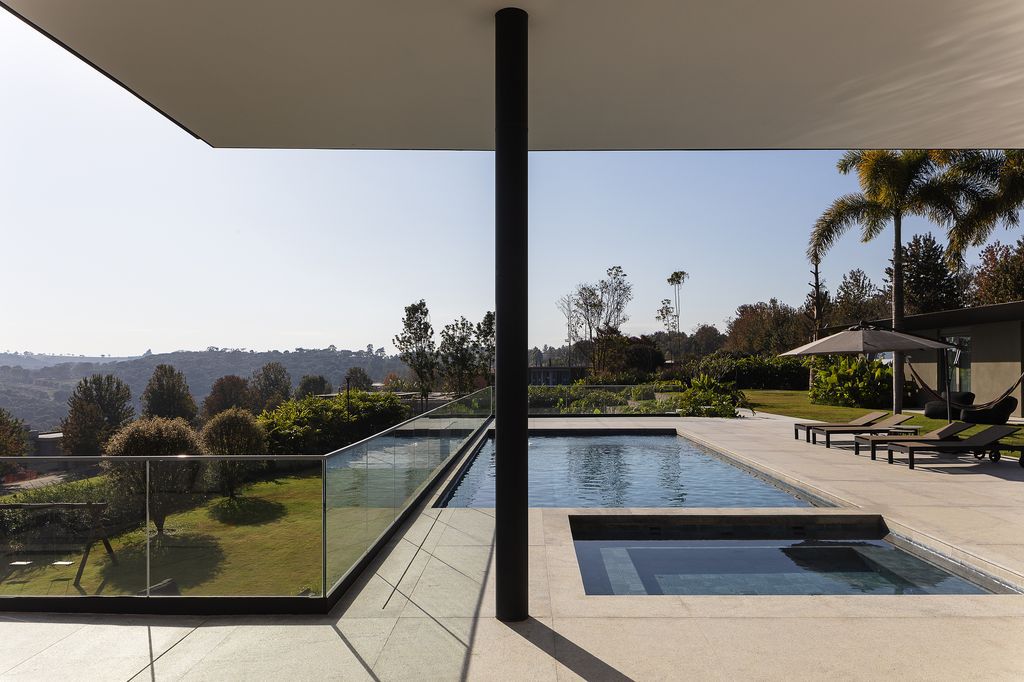
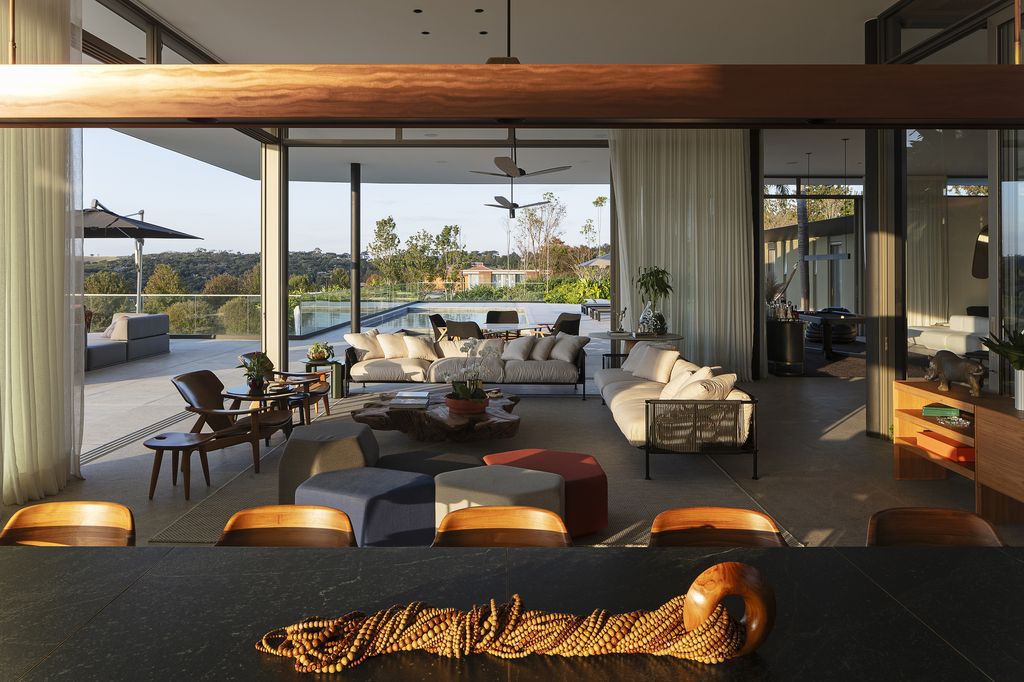
The house allows for living to occur in various places simultaneously – in the living room, on the veranda, in the garden – creating a dynamic way to experience each space, with the main actress always present: the landscape.
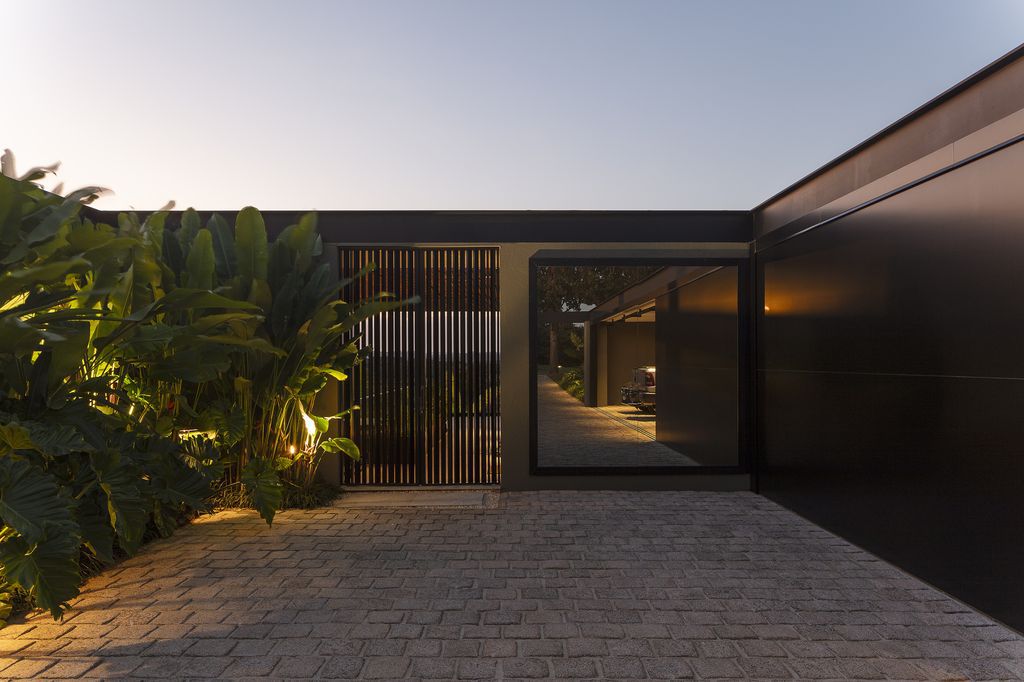
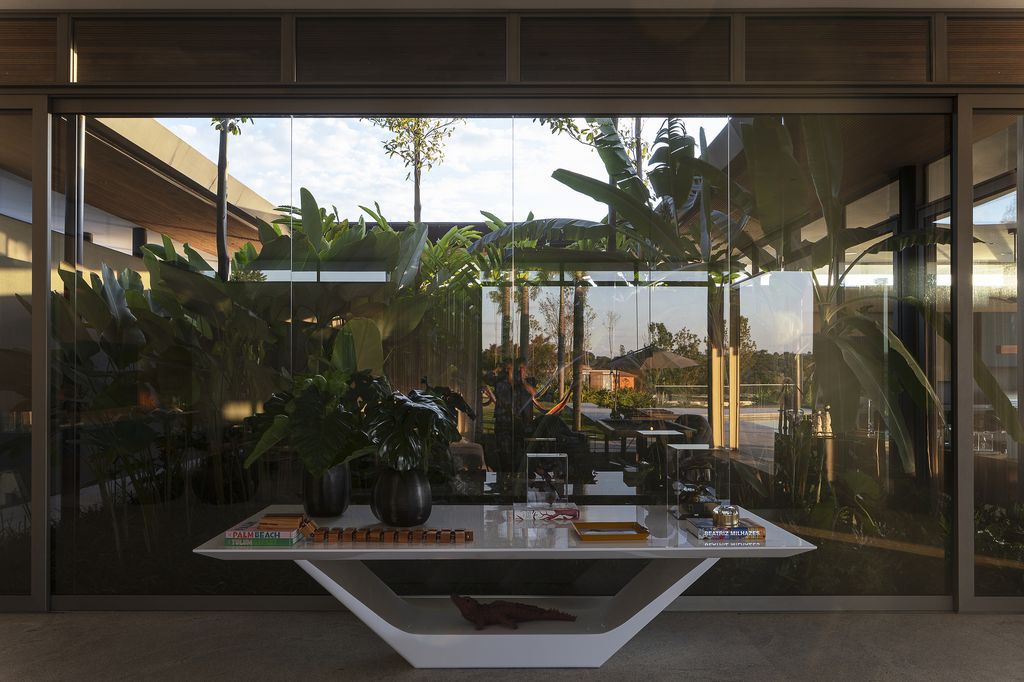
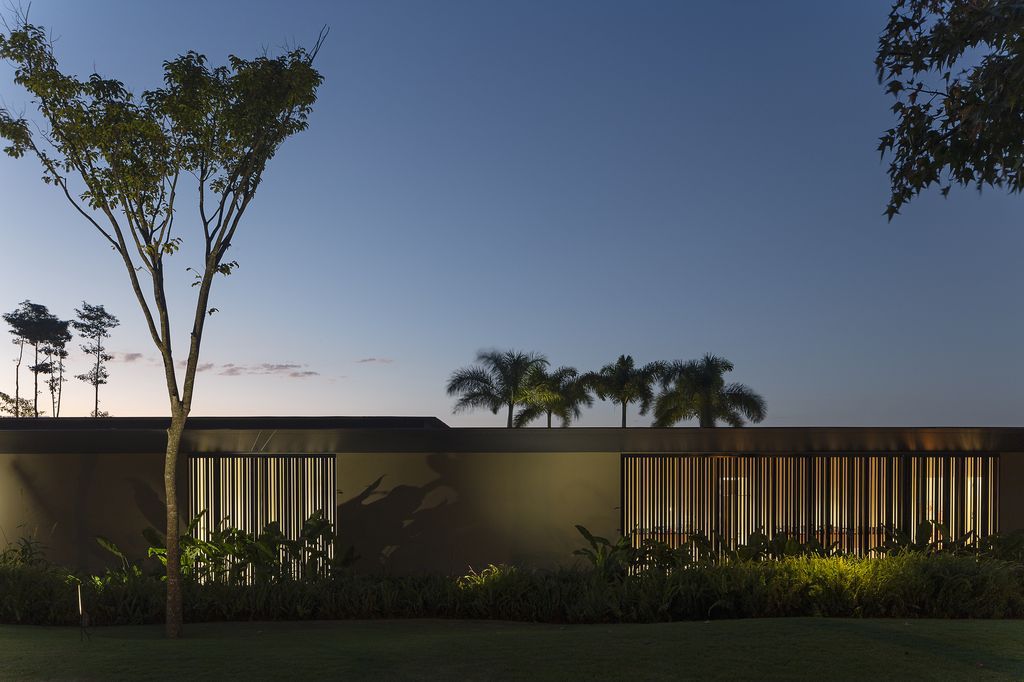
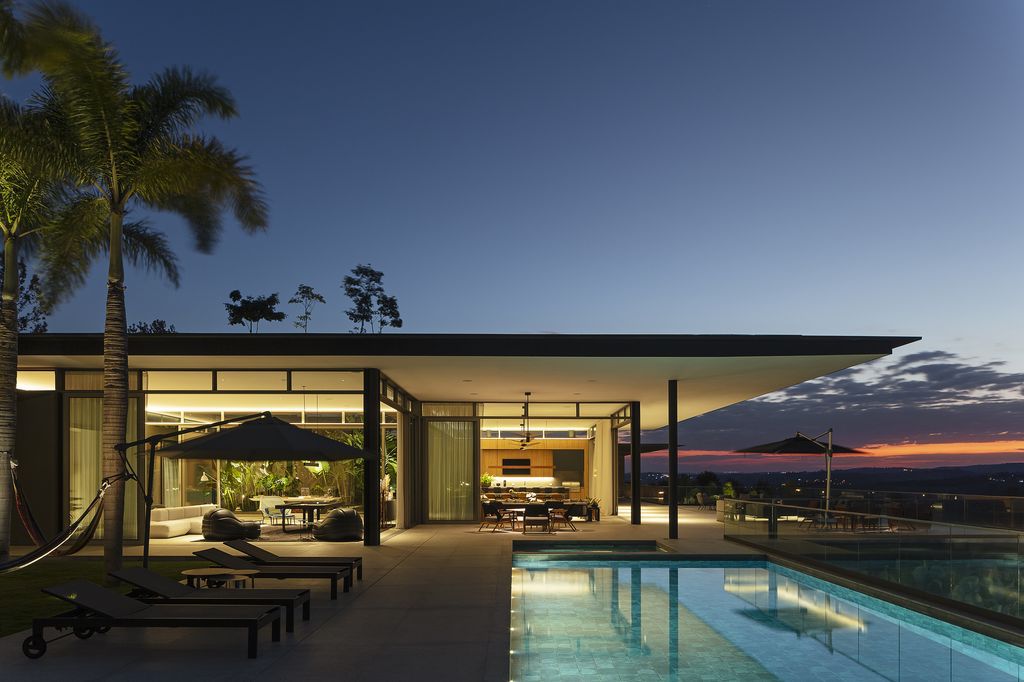
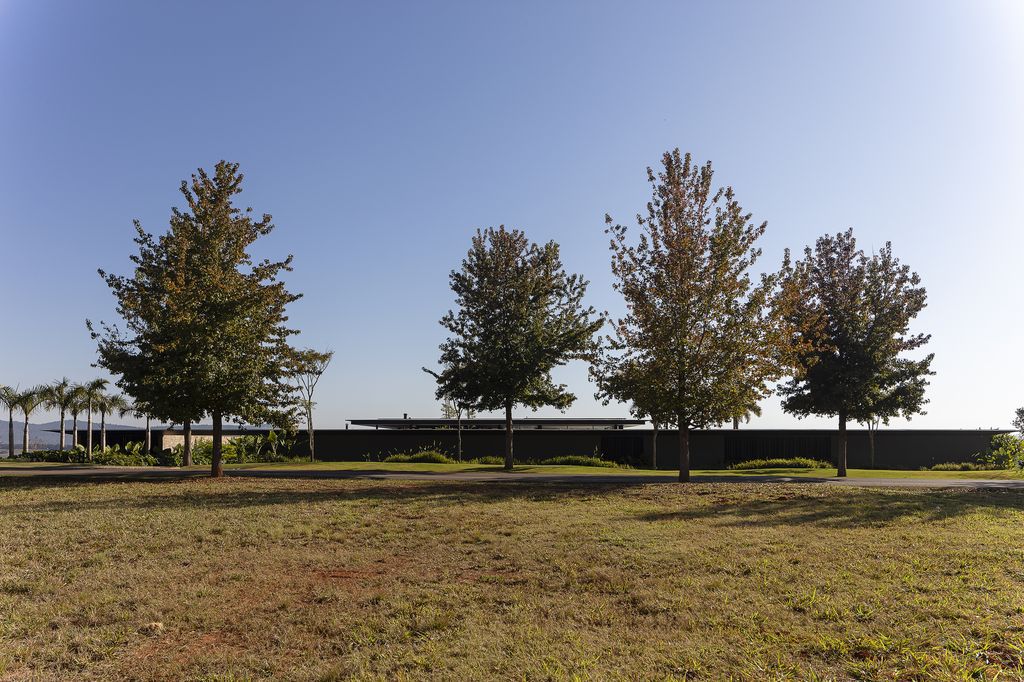
Located on two gently sloping lots with a privileged view, the terrain was utilized to organize the spaces, directing the gaze towards distant points in the landscape.
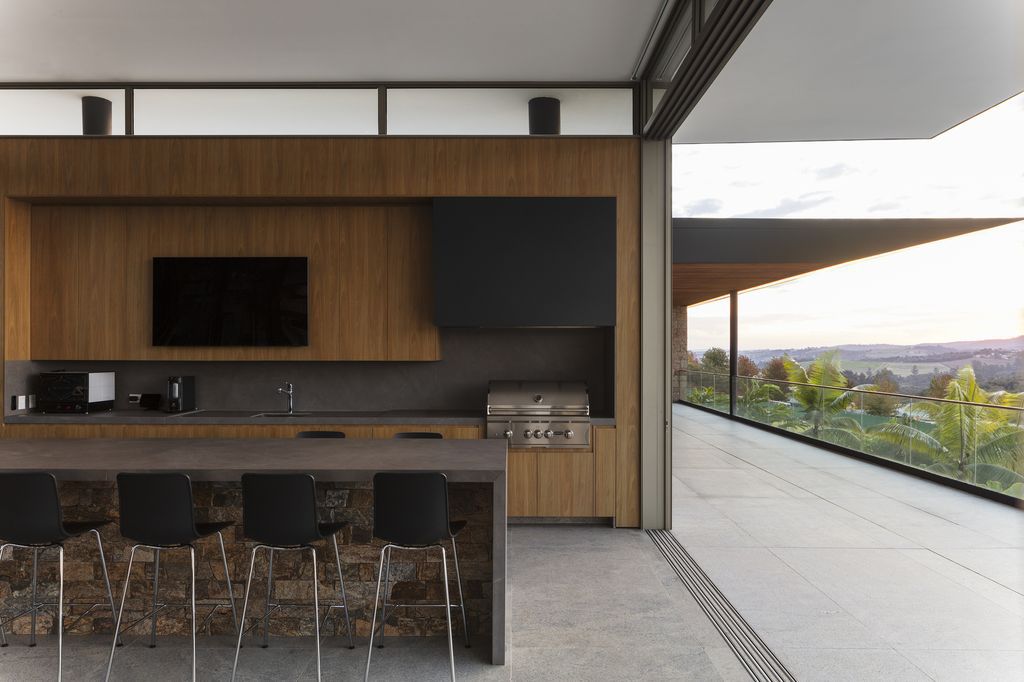
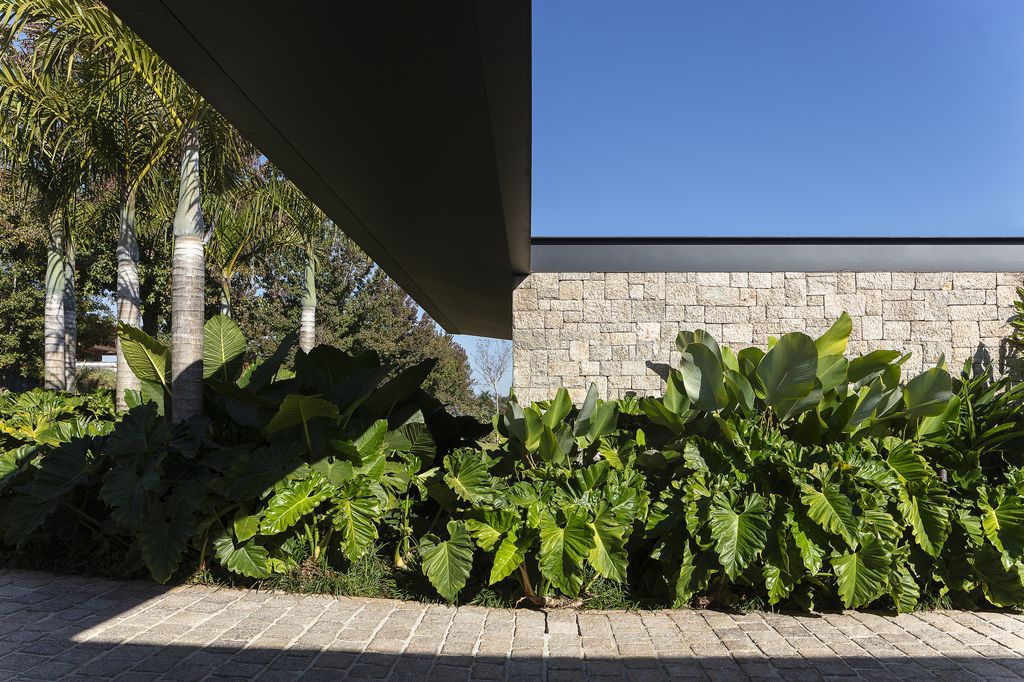
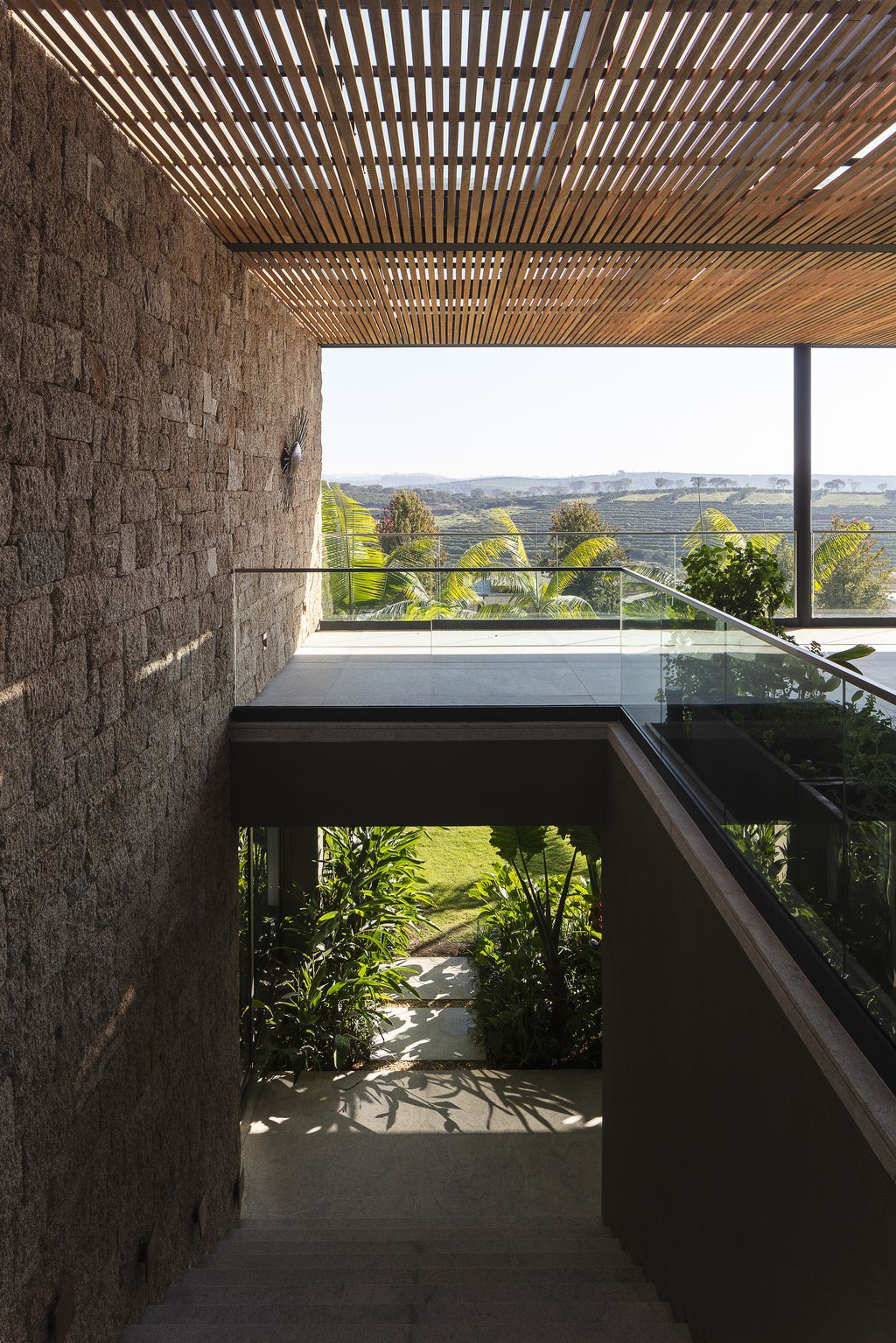
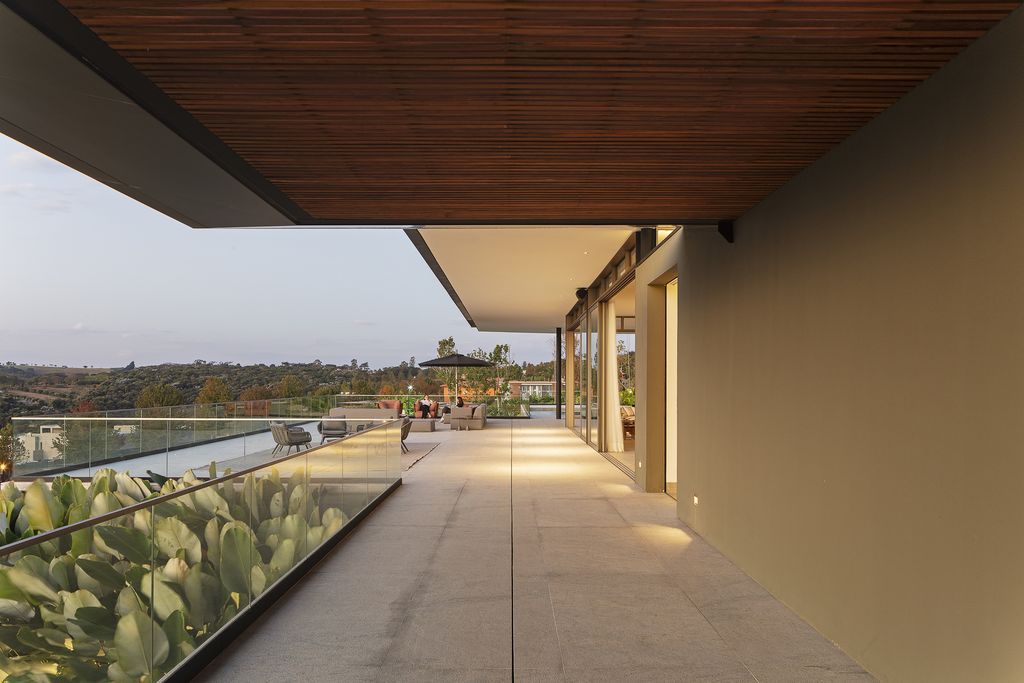
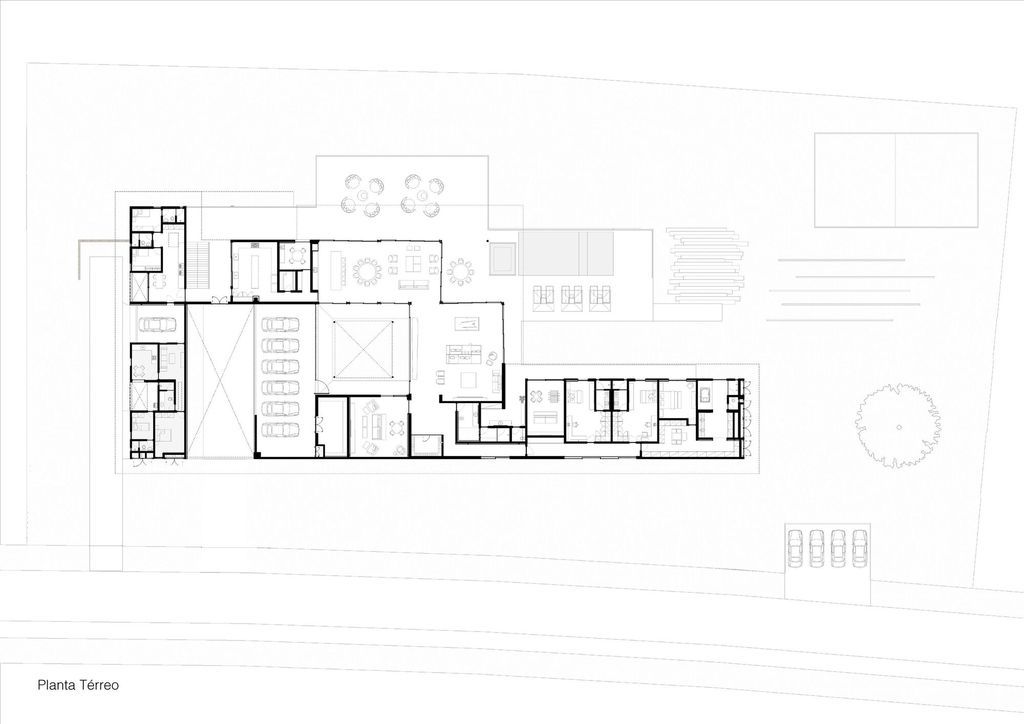
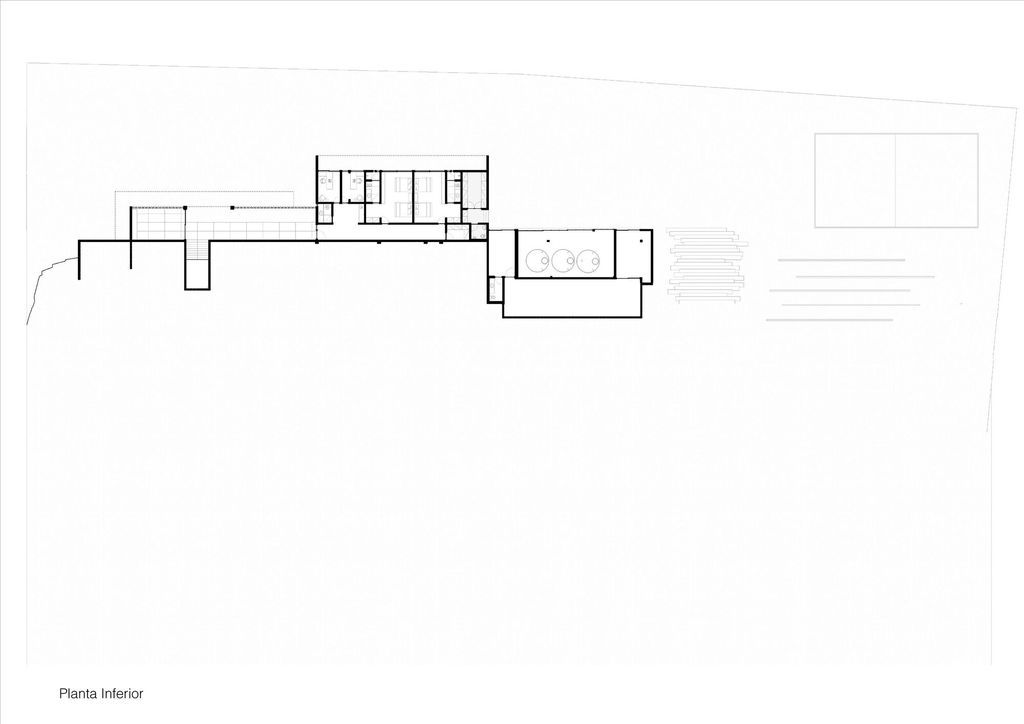
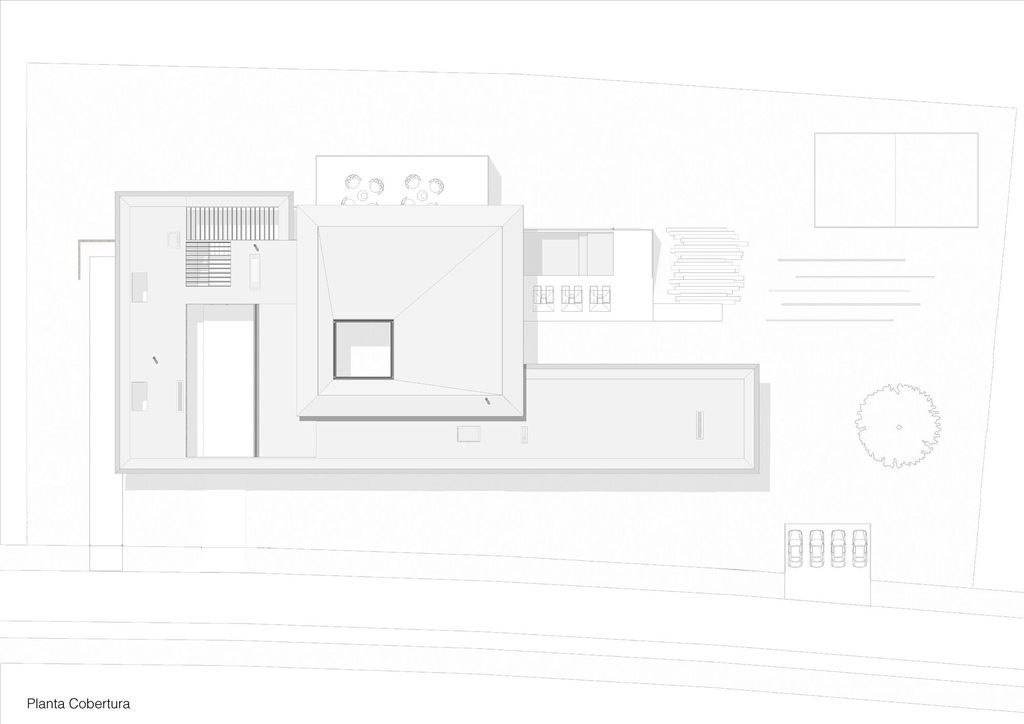
The MDG Baroneza House Gallery:













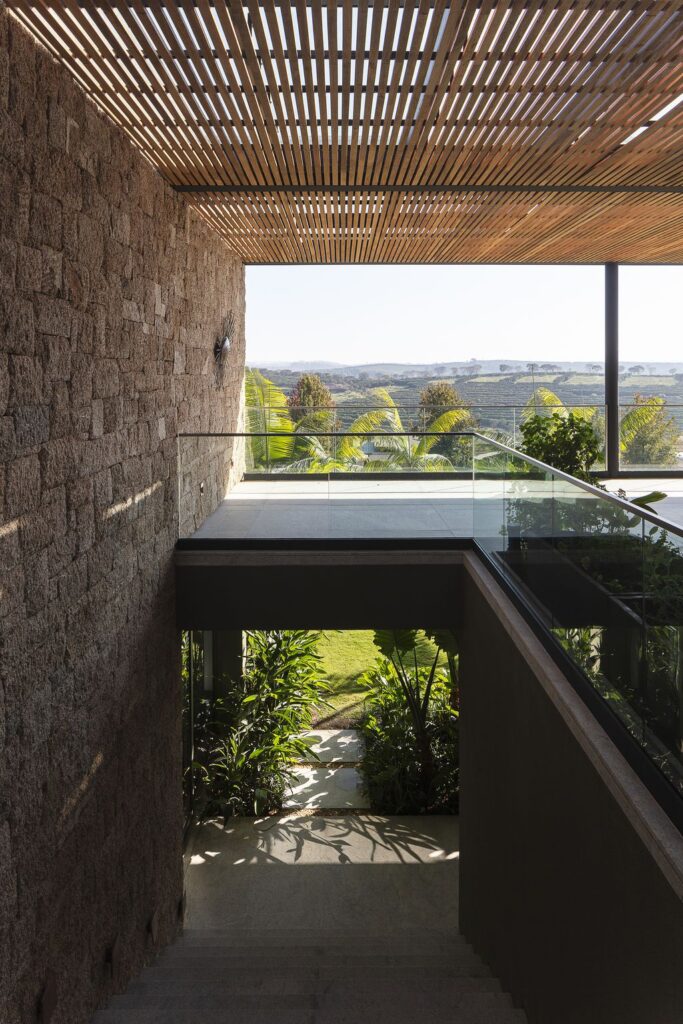




Text by the Architects: Located on two gently sloping lots with a privileged view, the terrain utilized to organize the spaces, directing the gaze towards distant points in the landscape. Its structural logic was conceived so that the extension of the ground floor could naturally create another floor below, without the need for extensive earthmoving. Guests have independent access to this floor, preserving the privacy of the intimate areas of the house.
Photo credit: Leonardo Finotti | Source: Gálvez & Márton Arquitetura
For more information about this project; please contact the Architecture firm :
– Add: Av. São Gualter, 1941 – Alto de Pinheiros, São Paulo – SP, 05455-002, Brazil
– Tel: +55 11 3021-3036
– Email: contato@galvezmarton.com.br
More Projects in Brazil here:
- Passos House with Open Concept and Integrated Spaces by David Guerra
- S&R Residence with Simply Architecture by Voo Arquitetura e Engenharia
- Impressive Project named Casa Dotta House in Brazil by Galeria 733
- BM Residence Approaches Nature by Belluzzo Martinhao Arquitetos
- Auta House for the Flexibility of Uses in Brazil by Meius Arquitetura































