Merindah Park House, owner-built farmhouse by Richard Cole Architecture
Architecture Design of Merindah Park House
Description About The Project
Merindah Park House designed by Richard Cole Architecture, located among a large site with the endless green nature. The farmhouse designed as a place for family and friends to gather. Indeed, the living areas such as living room, dining room, patio offers a spacious and airy spaces to gather and enjoy the nature also.
On the other hand, built from dry pressed bricks, grey Ironbark, stone, concrete, steel, and glass, the house built to endure and weather beautifully over time. Also, with high levels of thermal mass and a solar passive sectional diagram, the building is highly insulated against seasonal extremes.
In addition to this, a sumptuous garden by Trish Dobson Landscape Architect perfectly complements the dwelling. It is meticulously crafted, a testament to the vision and determination of the owner and the team together for construction.
The Architecture Design Project Information:
- Project Name: Merindah Park House
- Location: Australia
- Project Year: 2021
- Area: 400000 m²
- Designed by: Richard Cole Architecture
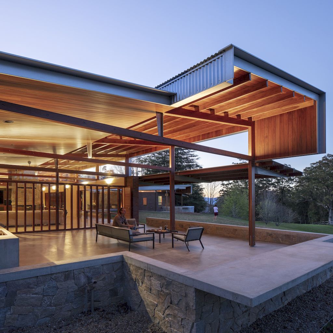
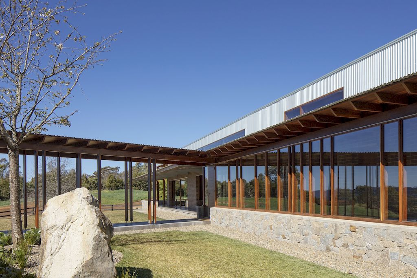
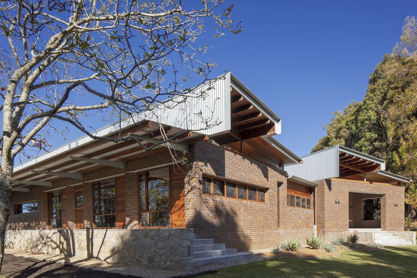
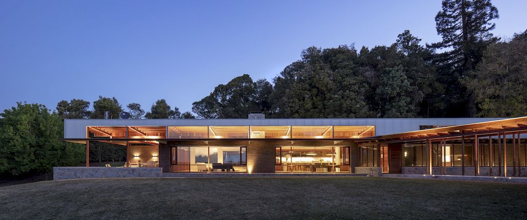
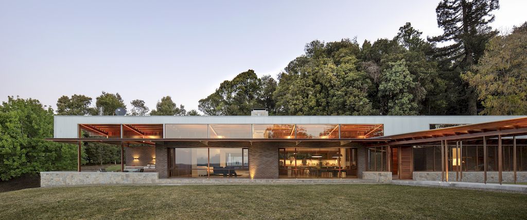
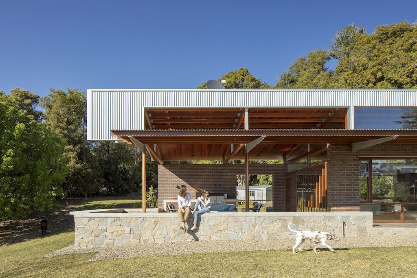
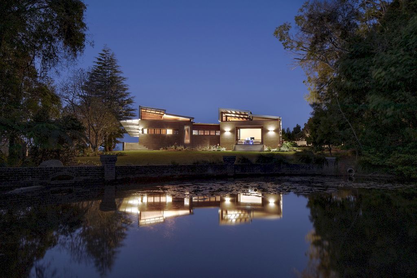
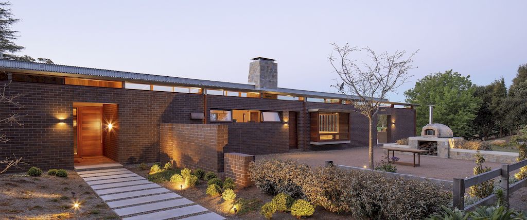
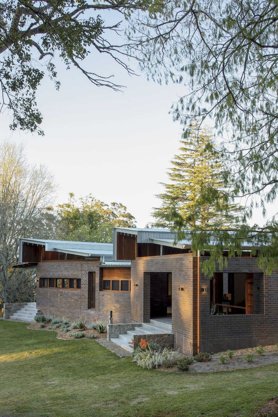
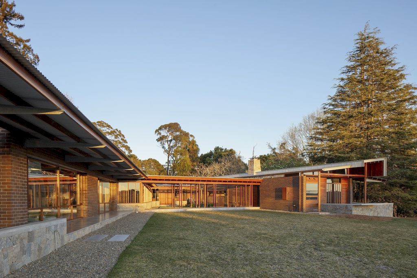
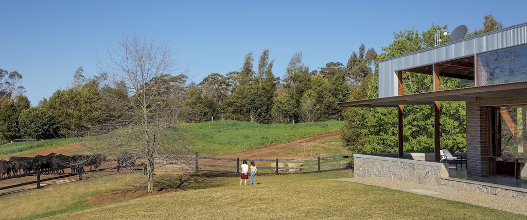
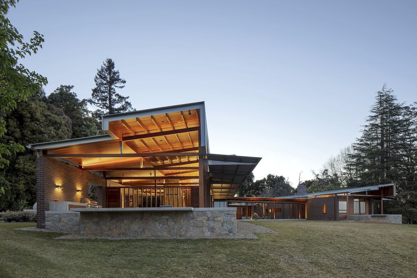
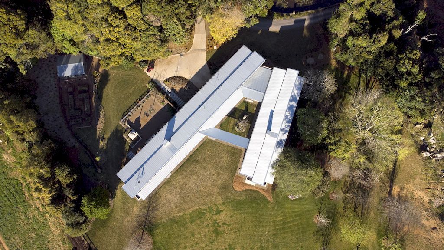
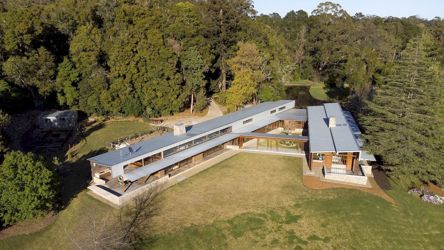
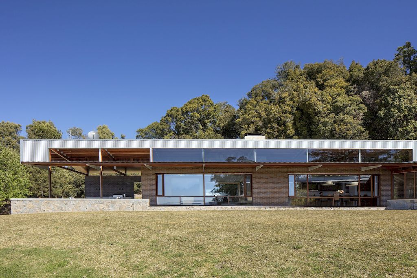
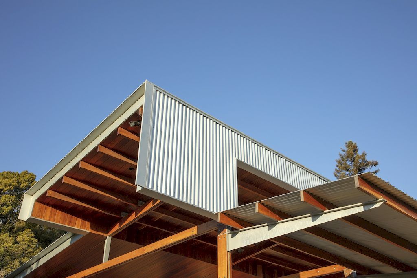
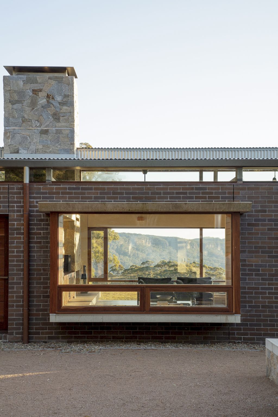
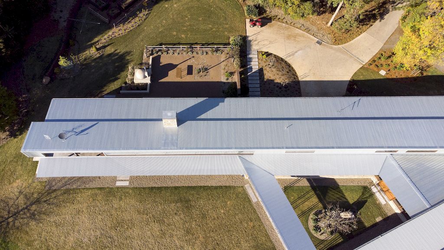
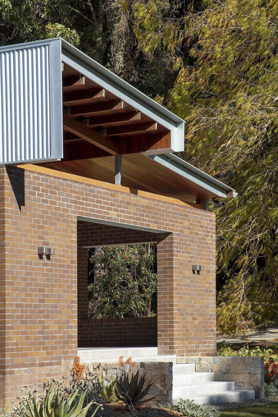
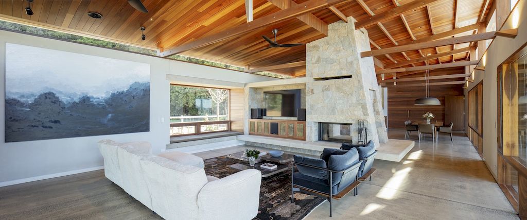
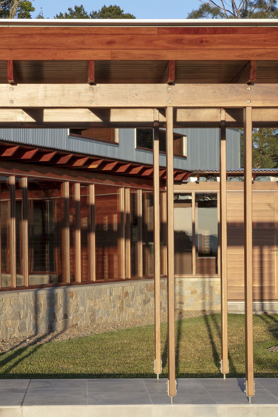
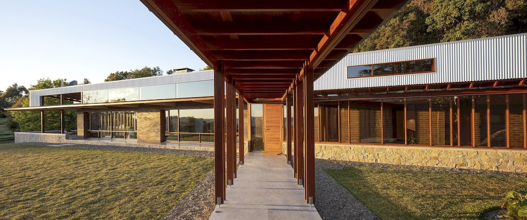
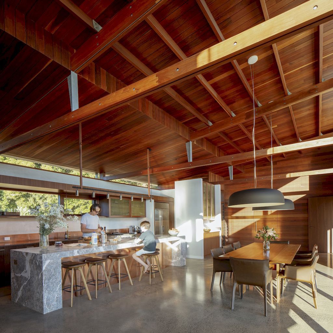
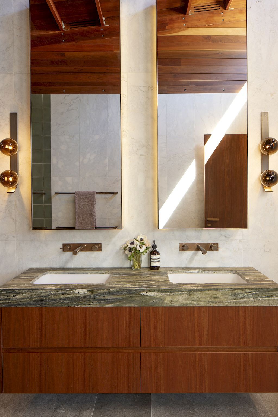
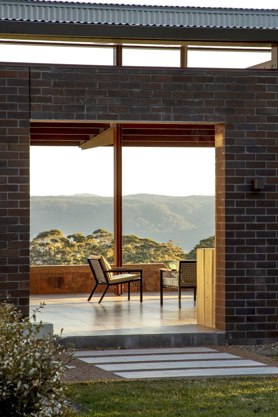
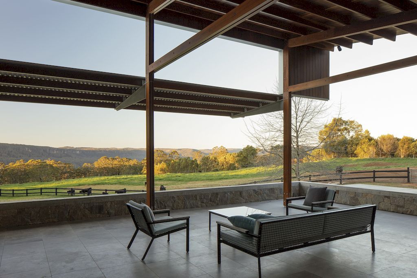
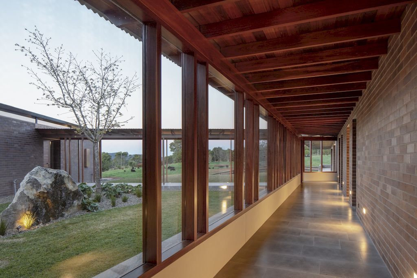
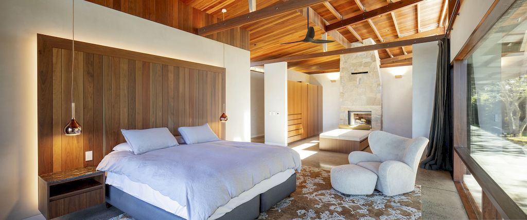
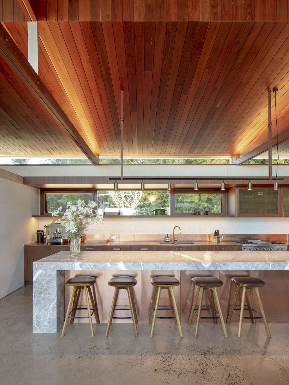
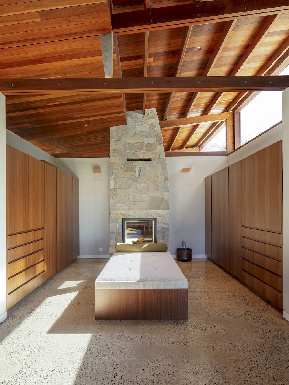
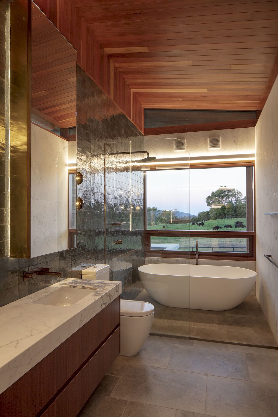
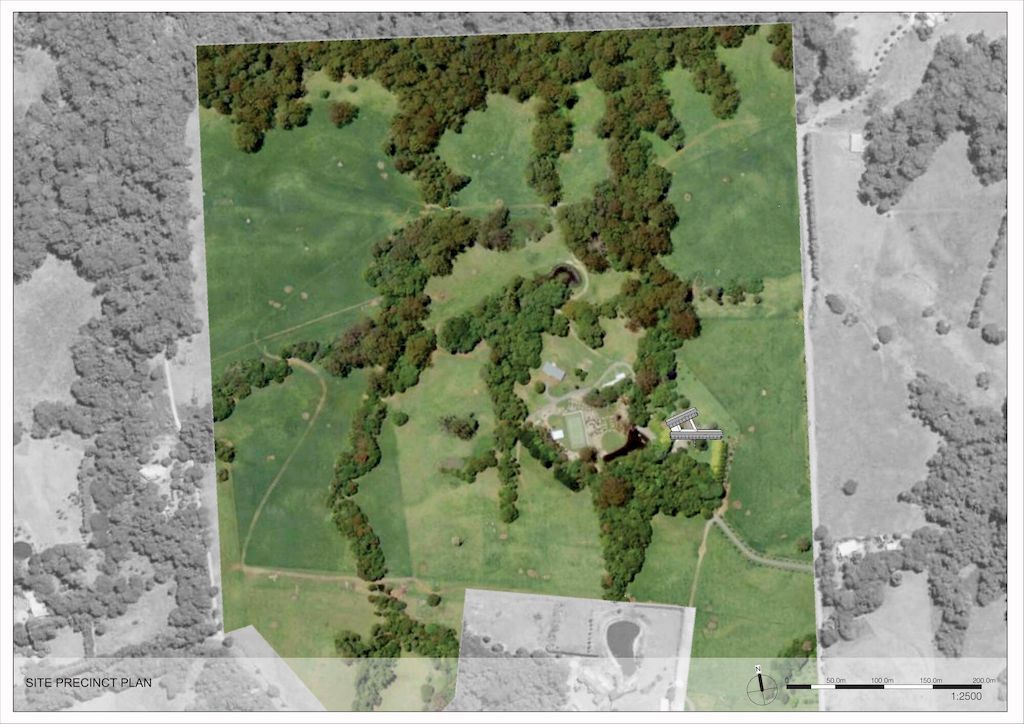
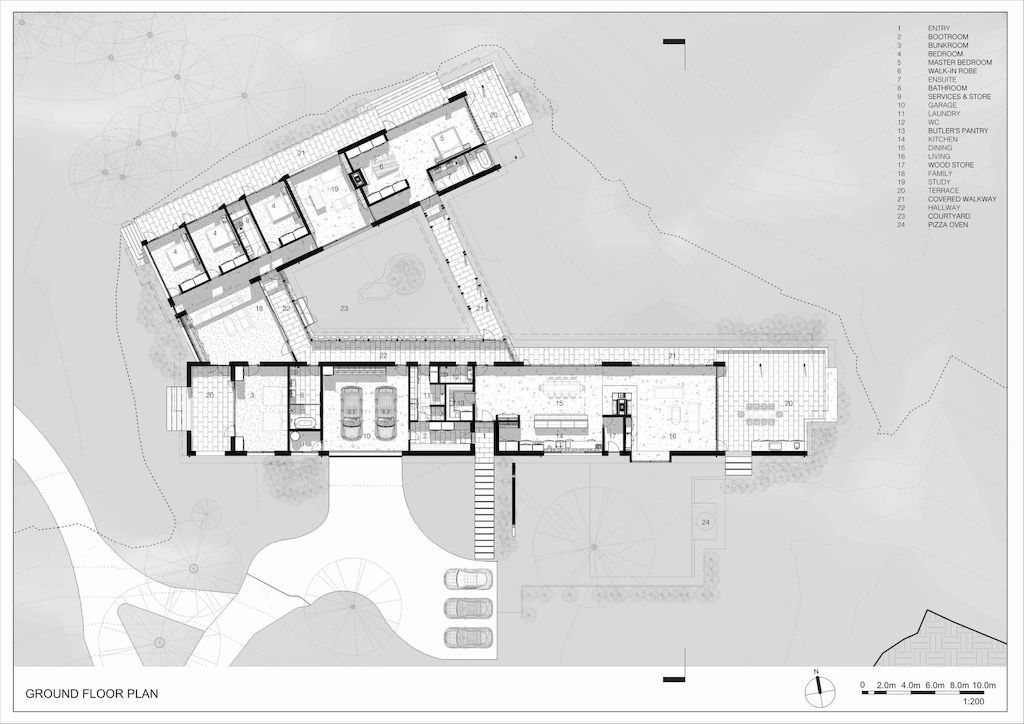
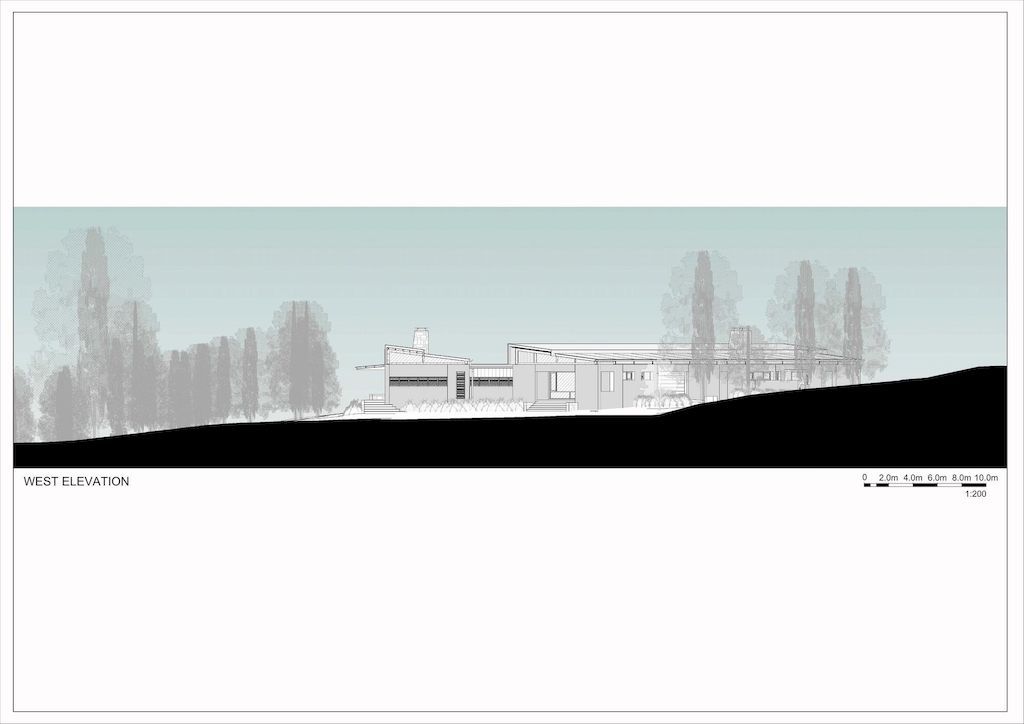
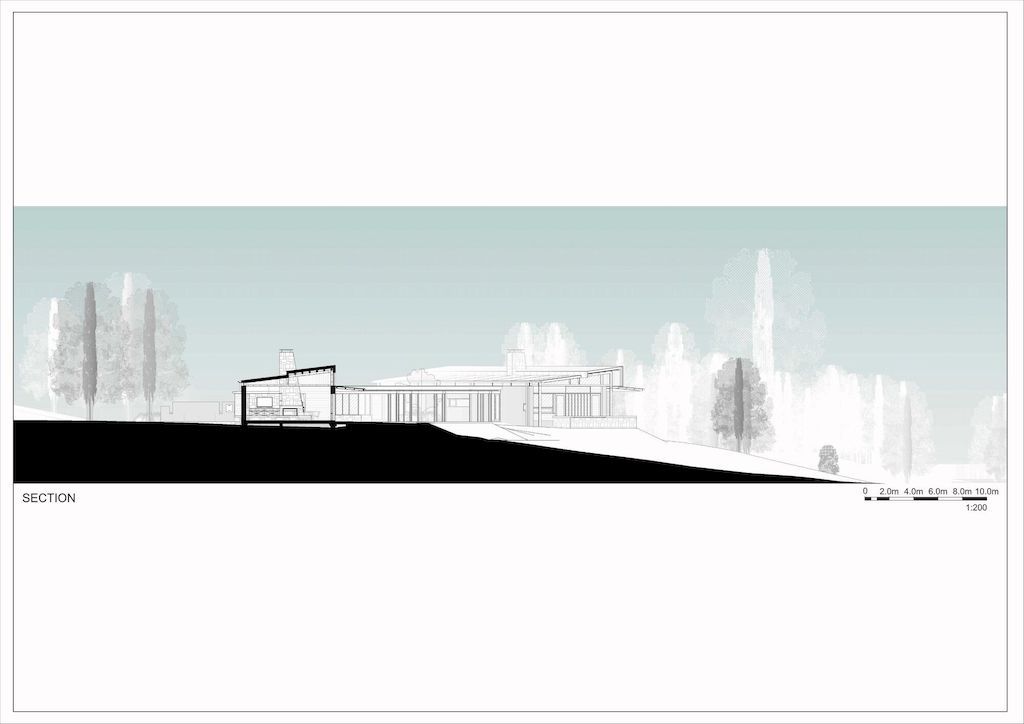
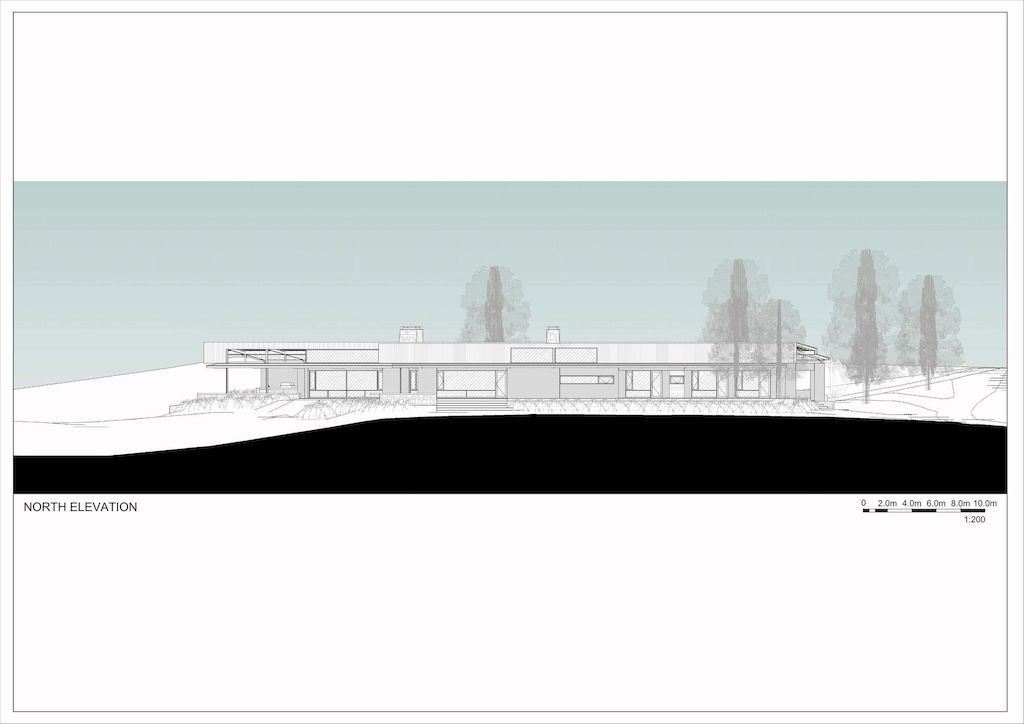
The Merindah Park House Gallery:

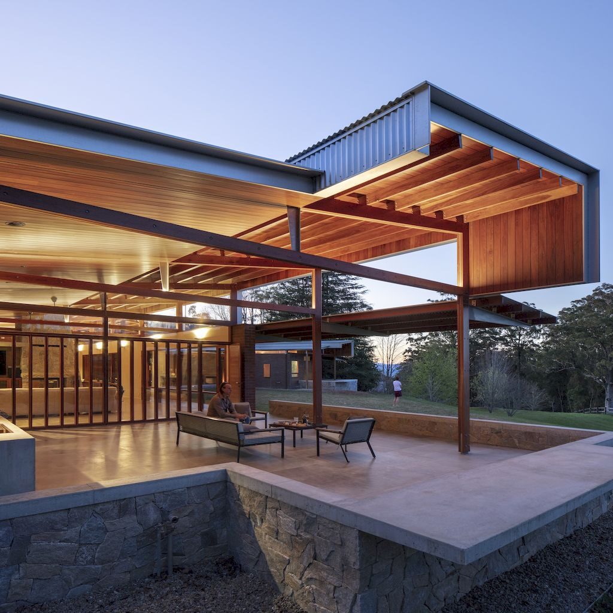







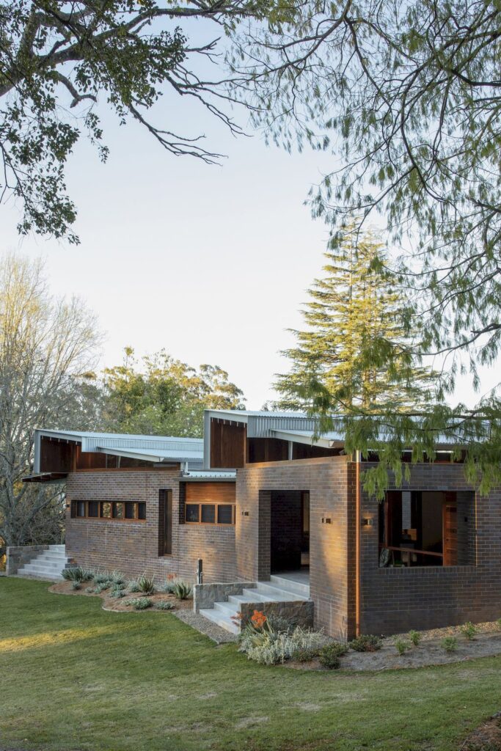






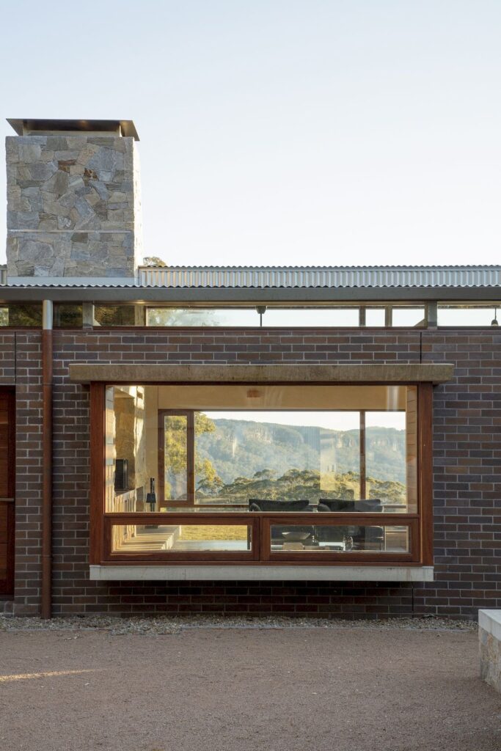

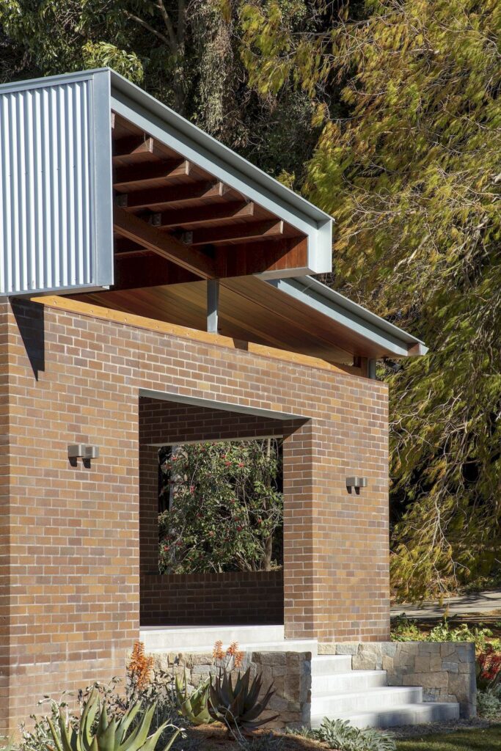

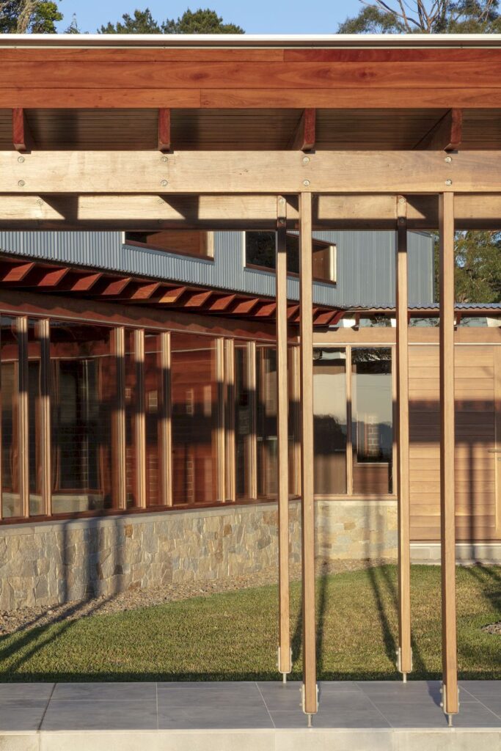

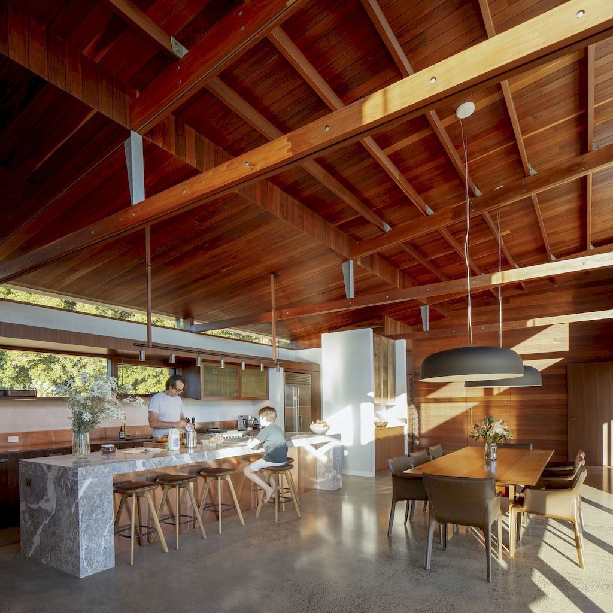

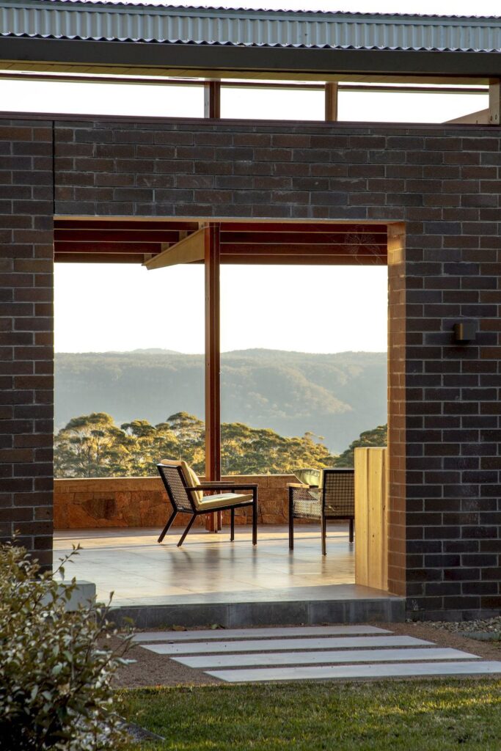


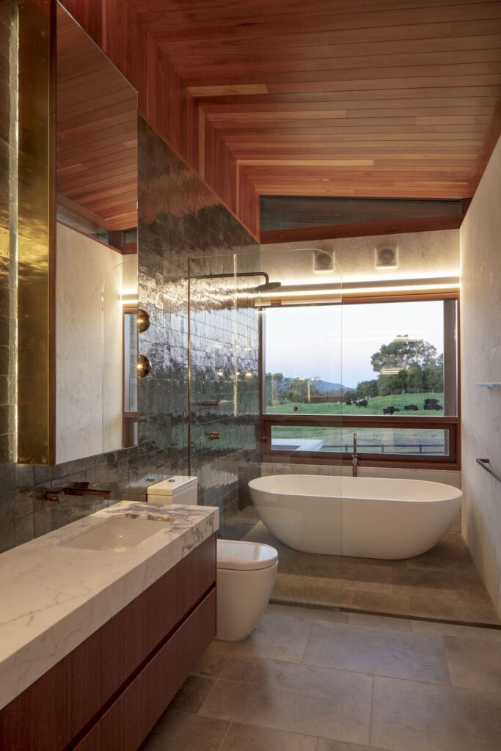

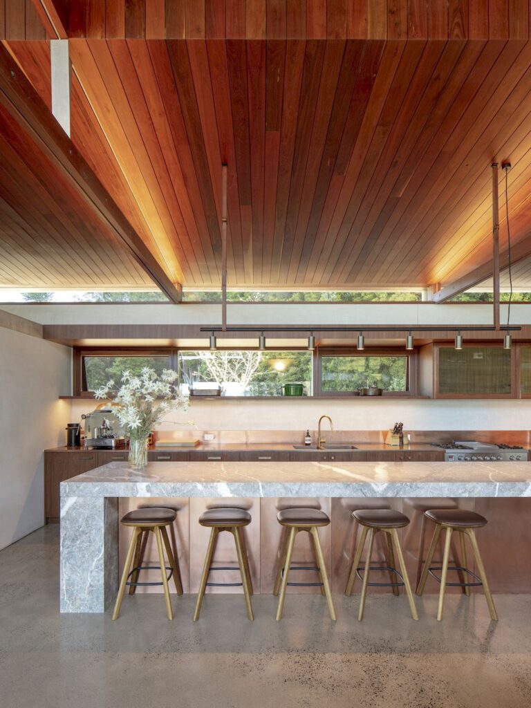
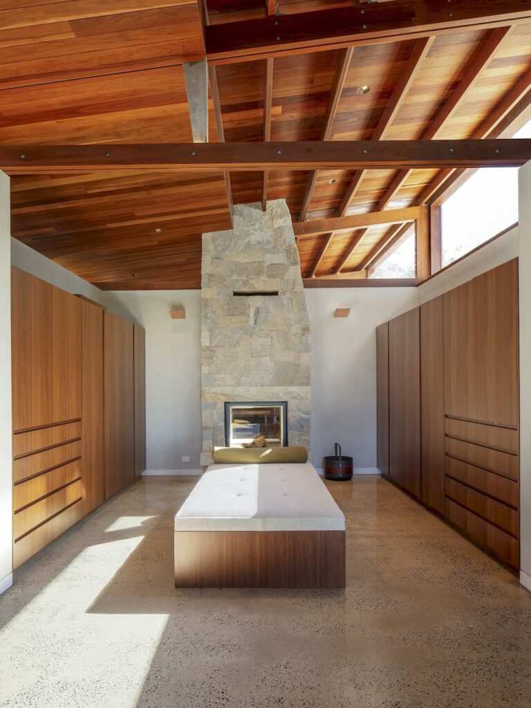





Text by the Architects: A new owner-built farmhouse in Bellawongarah, on the tablelands above Kangaroo Valley, takes cues from traditional rural building materials and forms. The splayed plan opens to the landscape and generates a serene central courtyard around which circulation paths are placed.
Photo credit: Simon Wood | Source: Richard Cole Architecture
For more information about this project; please contact the Architecture firm :
– Add: 5/57 Avalon Parade, Avalon Beach NSW 2107, Australia
– Tel: +61 2 9918 3843
– Email: richard@richardcolearchitecture.com.au
More Projects in Australia here:
- Wallaby Hill House Reflects the Outdoor Lifestyle in Australia by Avver
- Modern Family Home, Kellett Street House by C.Kairouz Architects
- Boulevard House with Views of Yarra River by Green Sheep Collective
- Sorrento Beach House with Austere and Robust facade by AM Architecture
- JARtB House with a Translucent Glass Mural by Kavellaris Urban Design



























