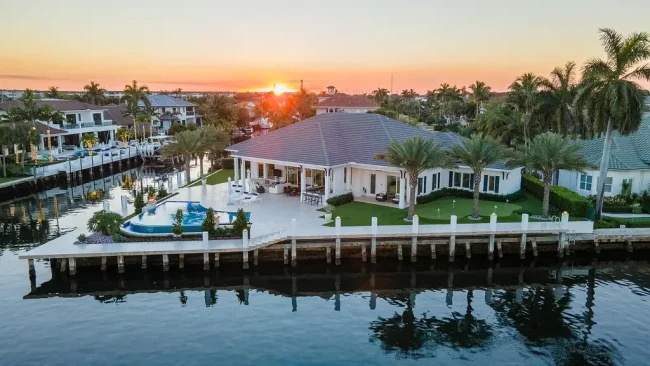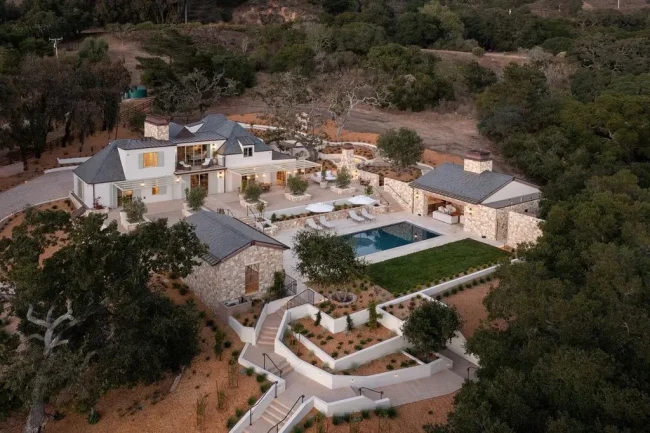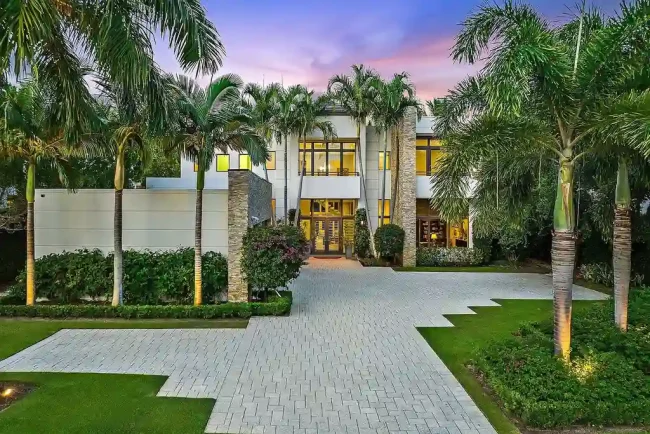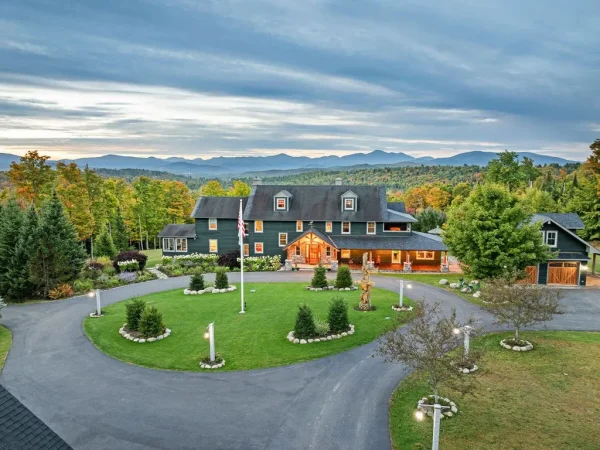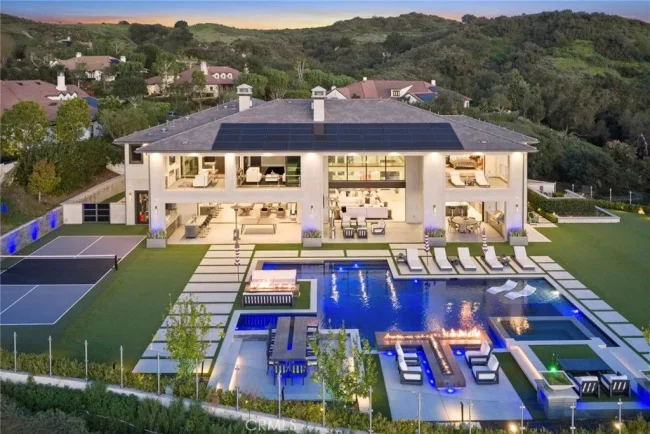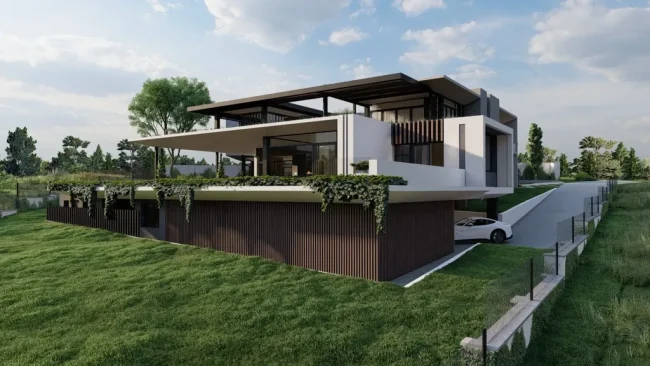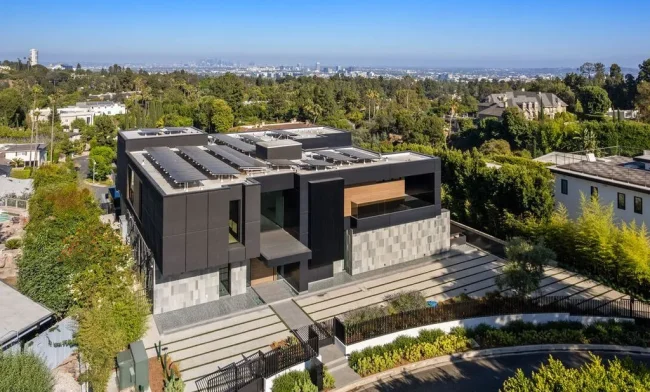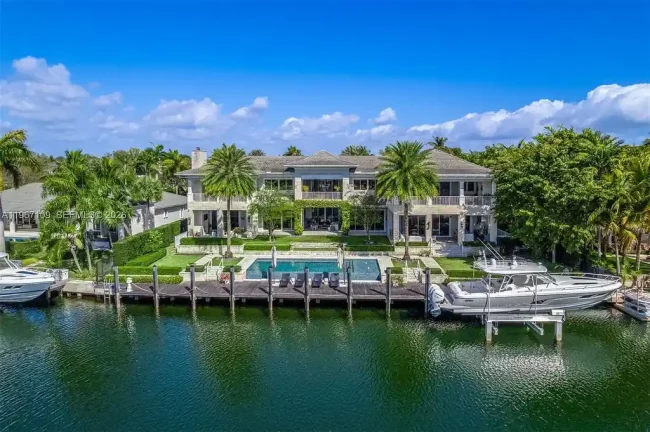Modern Nature House for Comfort Family Living by David Small Designs
Modern nature house by David Small Designs, described as a luxurious home that attracts and even converts traditionalists, named David’s House. This home sits on a heavily wooded lot, surrounded by traditional homes, in a suburban Toronto neighborhood. Indeed, this home is an ideal place of a functional, welcoming family home that espouses the very best of contemporary architecture. It combines the simplicity of modern design with the comfort and elegance of a traditional home. In designing this home, the architect wants to evoke the feelings of peacefulness and serenity he gets when traveling.
Through the use of natural materials, familiar massing and a thoughtful design process, it blends seamlessly with its surroundings; being of the land, not simply sitting on top of it. For the interiors, the architect creates a bedroom that felt like an oasis. Also, completing with a spa like en suite and floor to ceiling glass doors that open to a terrace. David designed a dining table to be placed in the exact centre of the home. It represents the central focus of his life – spending quality time with his family. In addition to this, separated by floor to ceiling glass doors and windows, the dining area flows onto the back porch, a seamless transition into the natural environment. David designed the back porch with wood deck, another element of cottage living incorporated into the design scheme. Surely, this modern nature house exemplifies the ideals of comfort and family living.
The Architecture Design Project Information:
- Project Name: David’s House
- Location: Mississauga, Canada
- Project Year: 2013
- Designed by: David Small Designs




















The David’s House Gallery:
Text by the Architects: There are those who say a home is merely an asset, a commodity to be bought and sold. But we beg to differ. To us, a home is a platform for our dreams and ambitions.
David Small Designs was built on the idea that a home can be equal parts artistic statement, residence and love letter to the environment that surrounds it. Most importantly, it should be an immediate reflection of its owner and their aspirations.
Photo credit: Jason Hartog | Source: David Small Designs
For more information about this project; please contact the Architecture firm :
– Add: 1405 Cornwall Rd Unit 4, Oakville, ON L6J 7T5, Canada
– Tel: +1 905-271-9100
– Email: info@davidsmalldesigns.com
More Tour of Modern Houses here:
- Elegant N2 House in Israel Around Seven Spatial Stages by Pitsou Kedem
- Unique Six Square House, Soft Fusion of Rigid Volumes by Young Projects
- AB House with Grid-like Perforated Screens Features by Pitsou Kedem
- A House by The Sea Features Stripy Aluminium Walls by Pitsou Kedem
- M3 House, a Fully Glazed Walls and Covered Walkways by Pitsou Kedem
