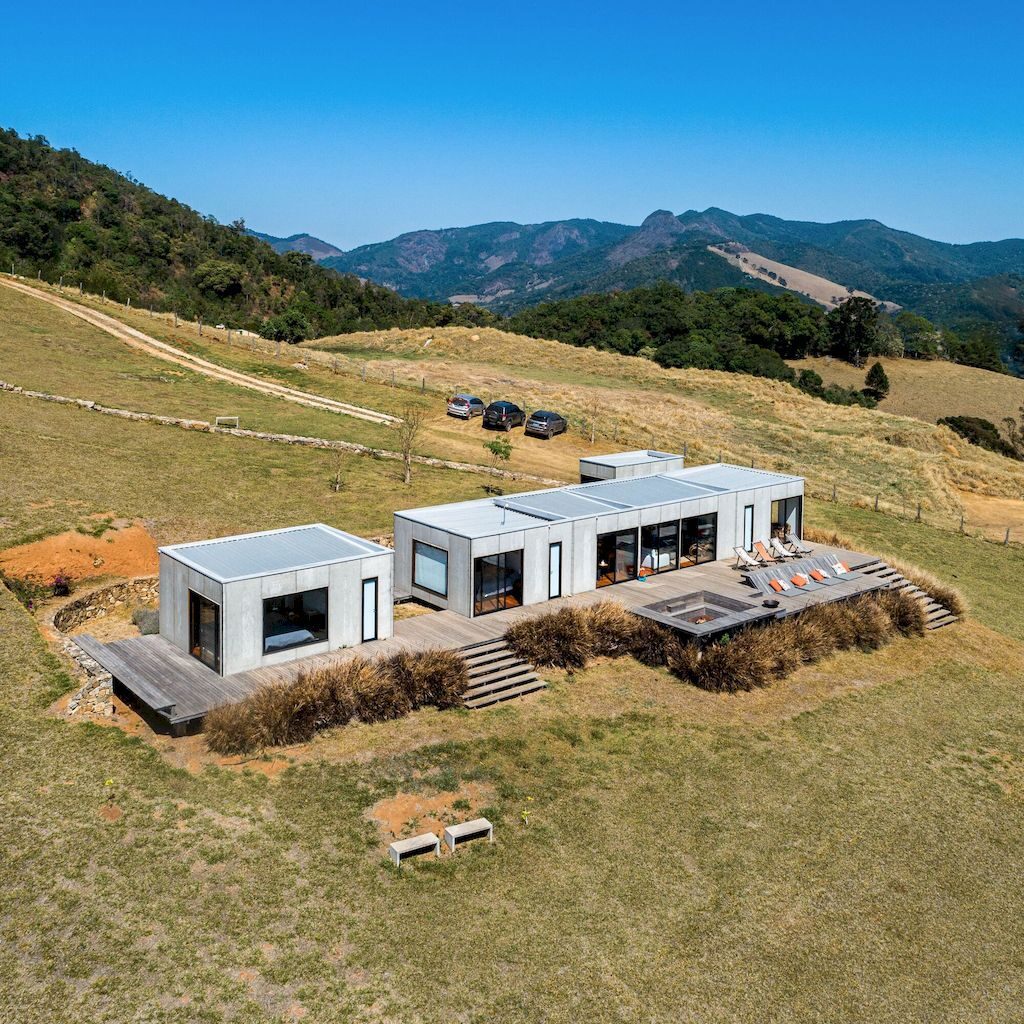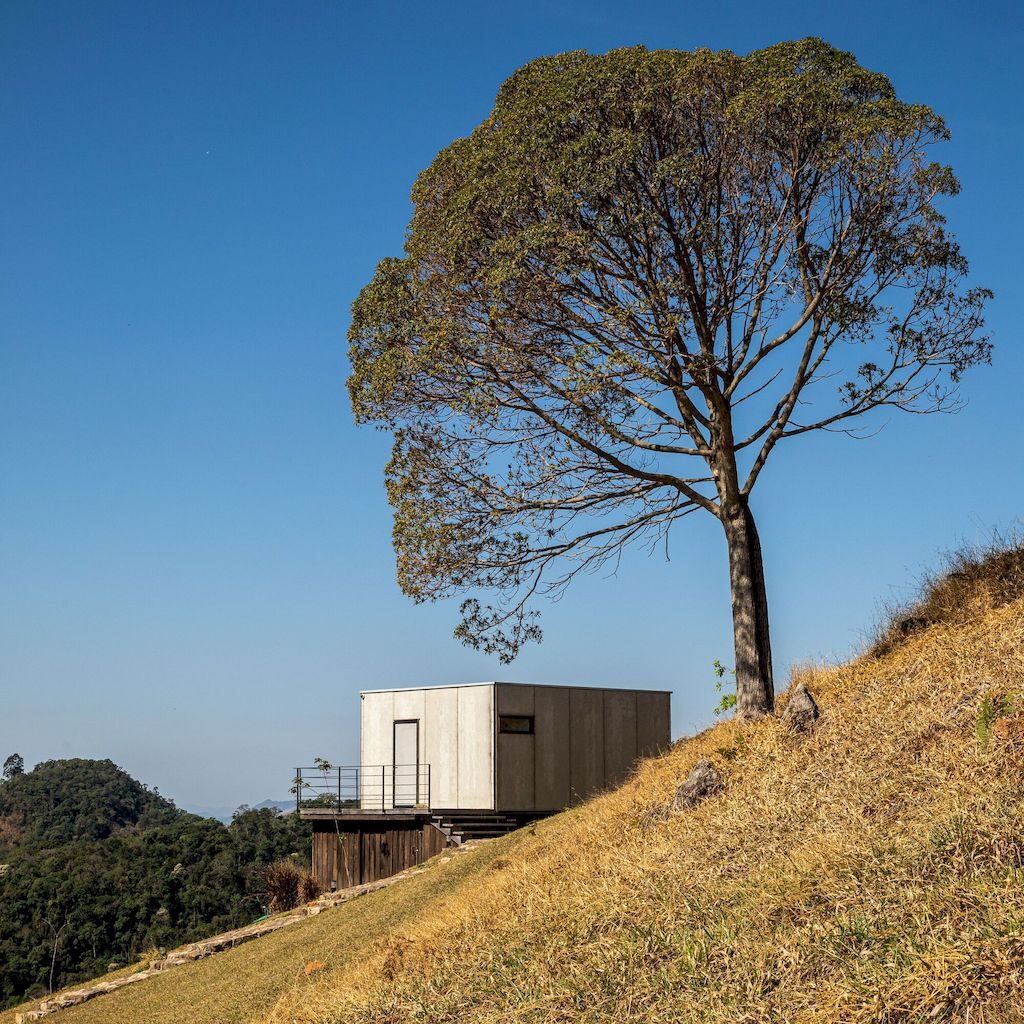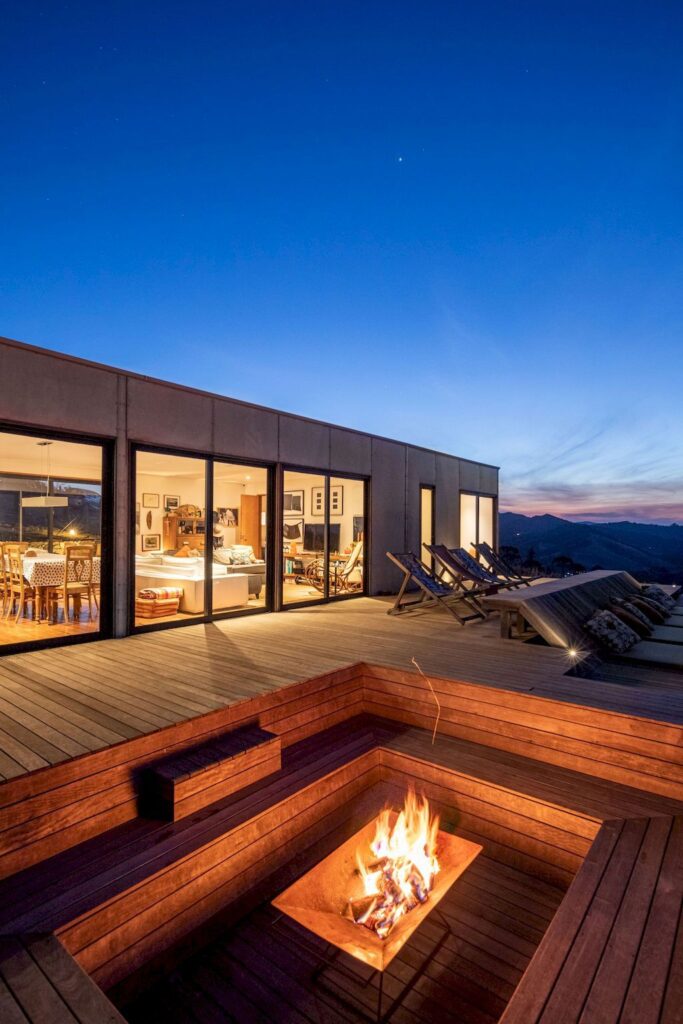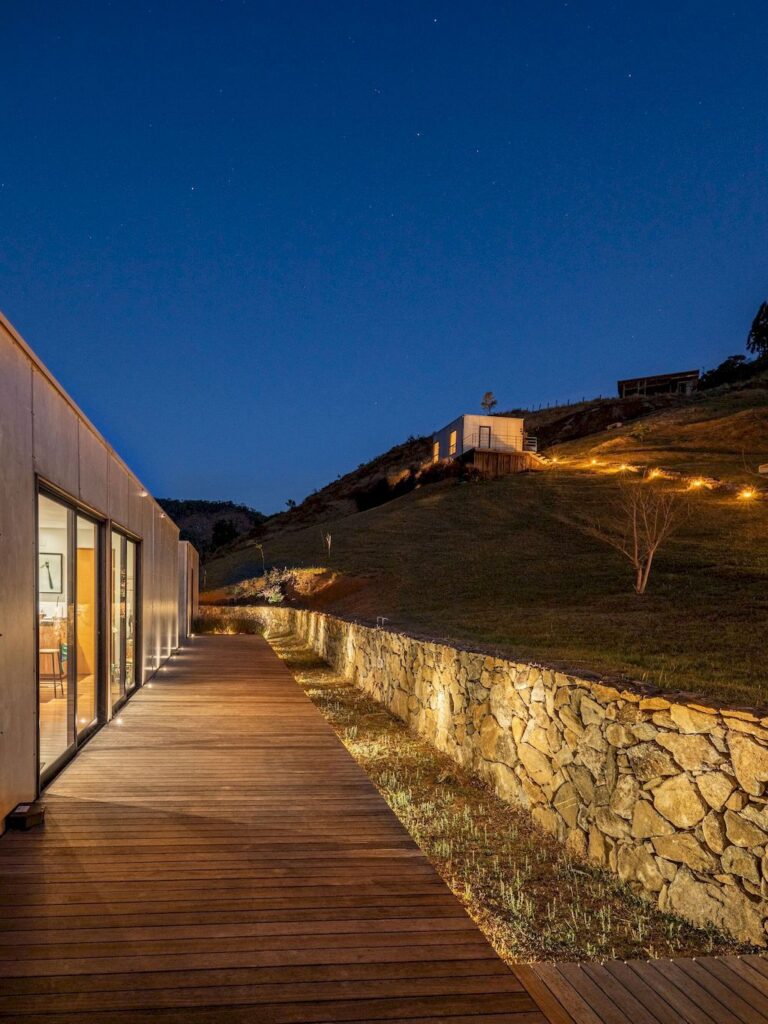Modhus Gonçalves House with overall view of mountain by HUS Arquitetos
Architecture Design of Modhus Gonçalves House
Description About The Project
Modhus Gonçalves House designed by HUS Arquitetos is a stunning on a plot with a high slope, in Serra da Mantiqueira, in Gonçalves – MG. Indeed, the house offers a very spectacular views of mountain surrounding, from all areas of the house. Hence, the owners can enjoy the beautiful of nature in the own’s house.
The house divided into 3 separate blocks, the first block is the main suite, detached from the social block, to allow for greater privacy. The social block has a spacious environment with an integrated living room, dining, and kitchen, in addition to two suites, one at each end. The third block, also detached from the social block, has service functions, with laundry and pantry.
In addition to this, an annex module called a cinematheque was created, located in one of the highest points of the plot, above a large rock, all acoustically equipped for a powerful home theater and the entire music and film collection of the customers.
The Architecture Design Project Information:
- Project Name: Modhus Gonçalves House
- Location: Serra da Mantiqueira, Brazil
- Project Year: 2017
- Area: 375 m²
- Designed by: HUS Arquitetos
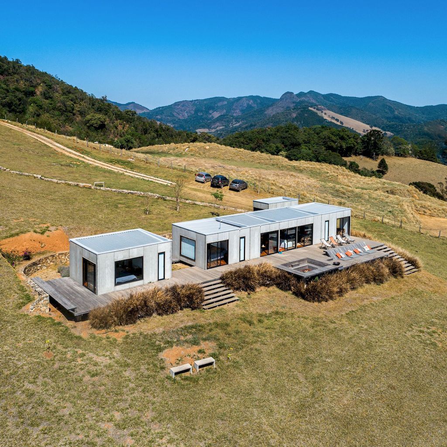
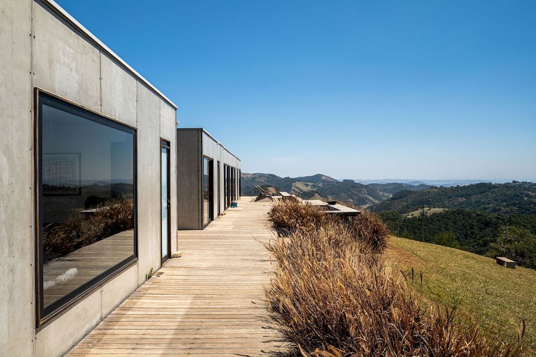
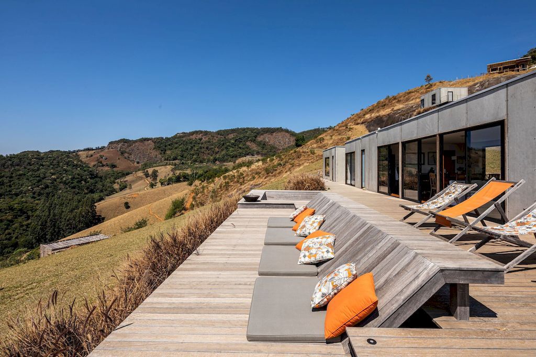
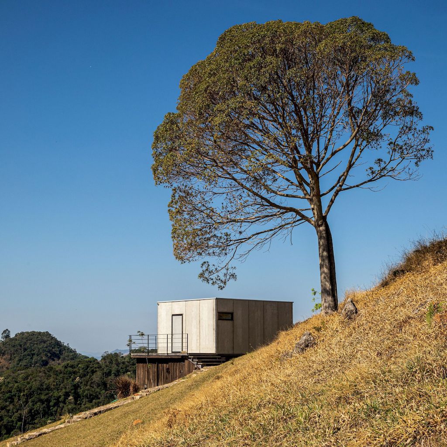
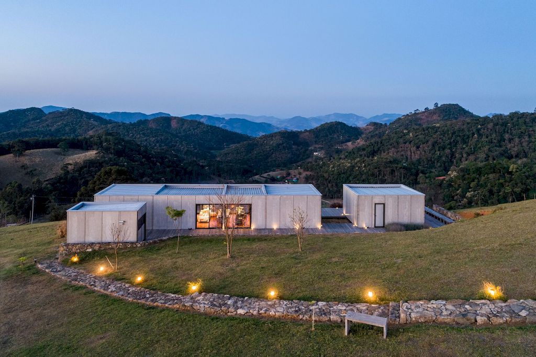
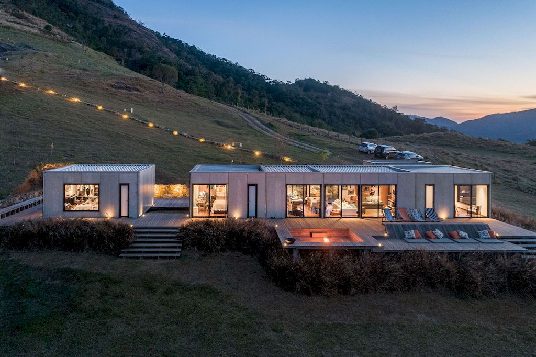
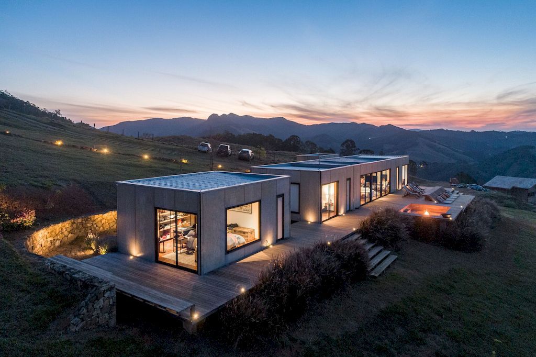
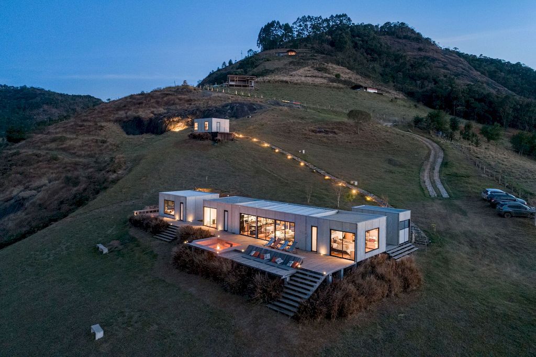
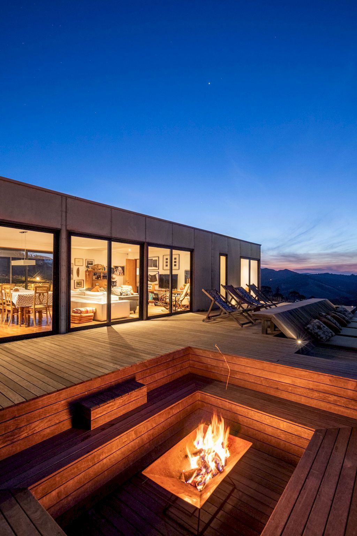
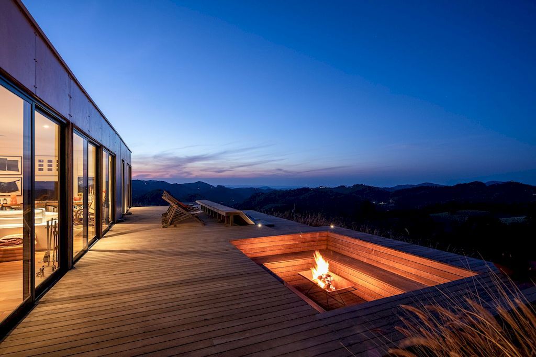
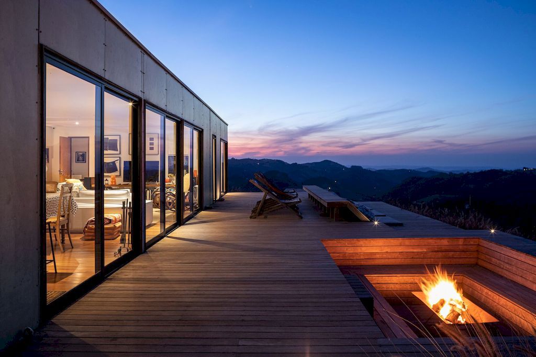
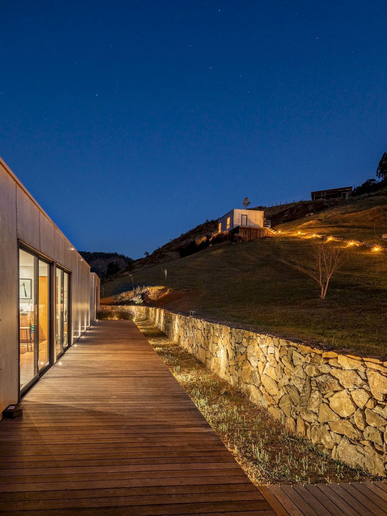
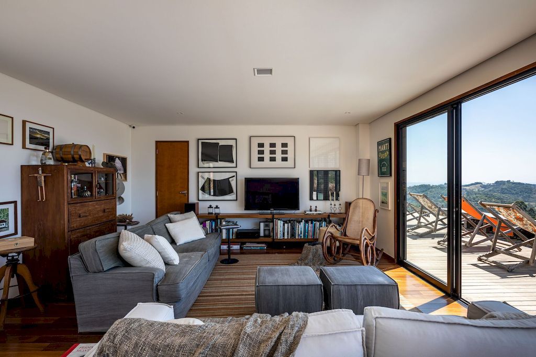
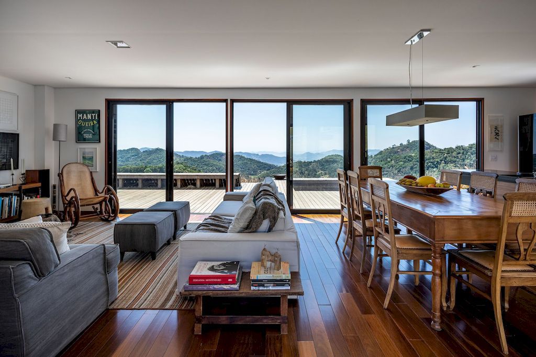
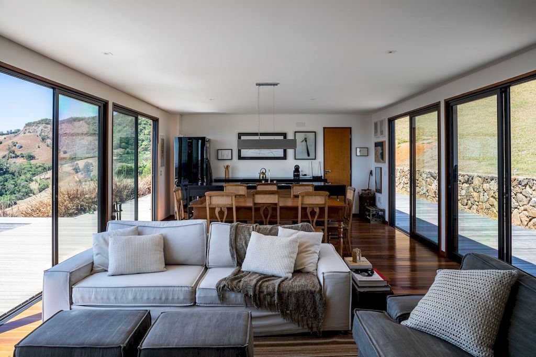
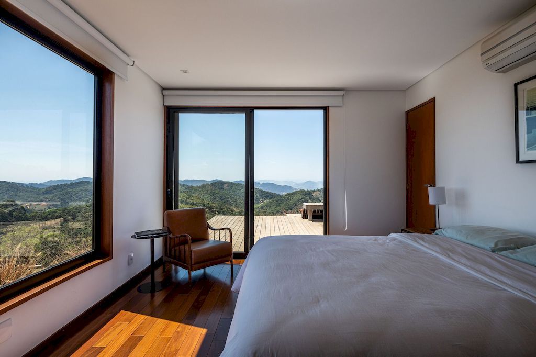
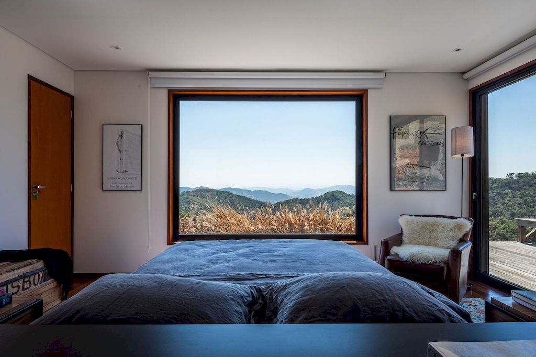
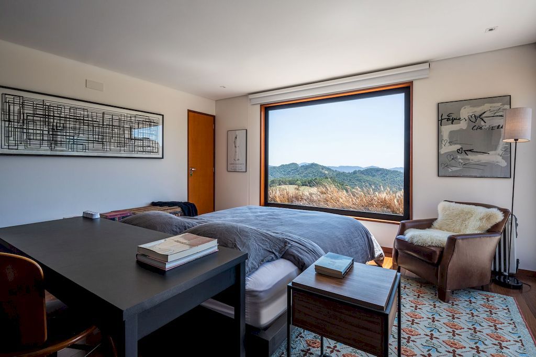
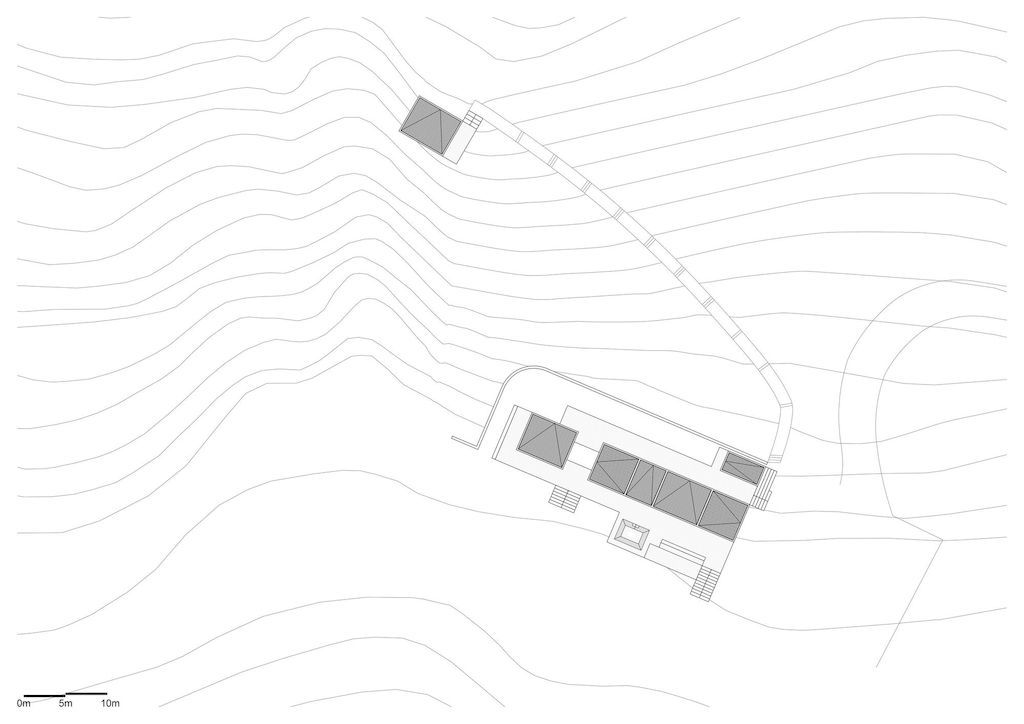
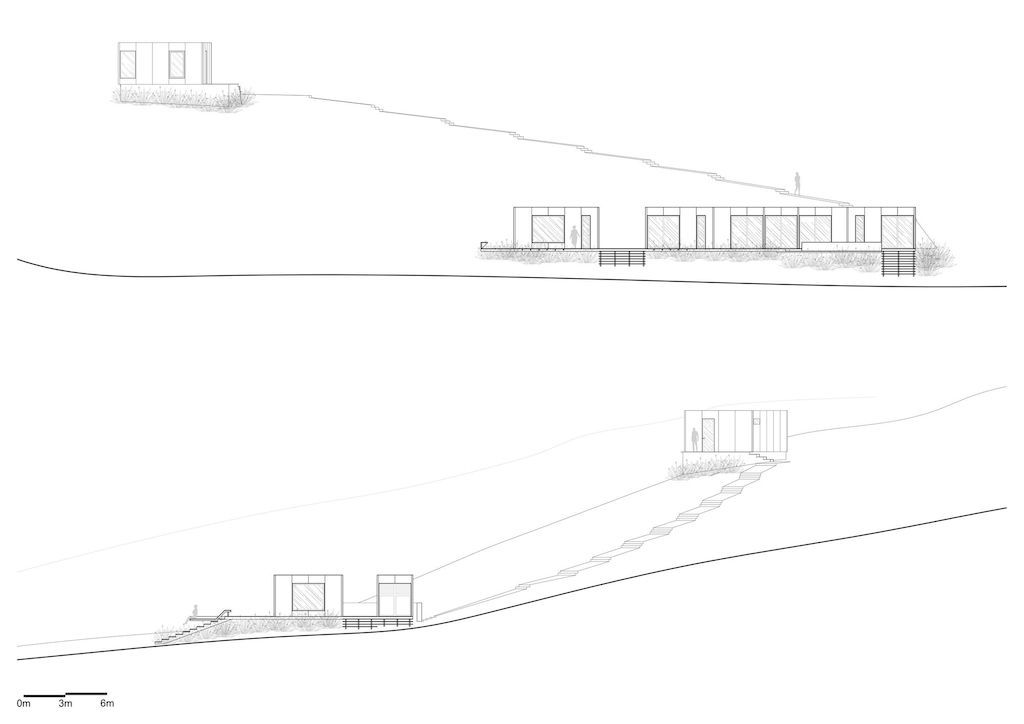
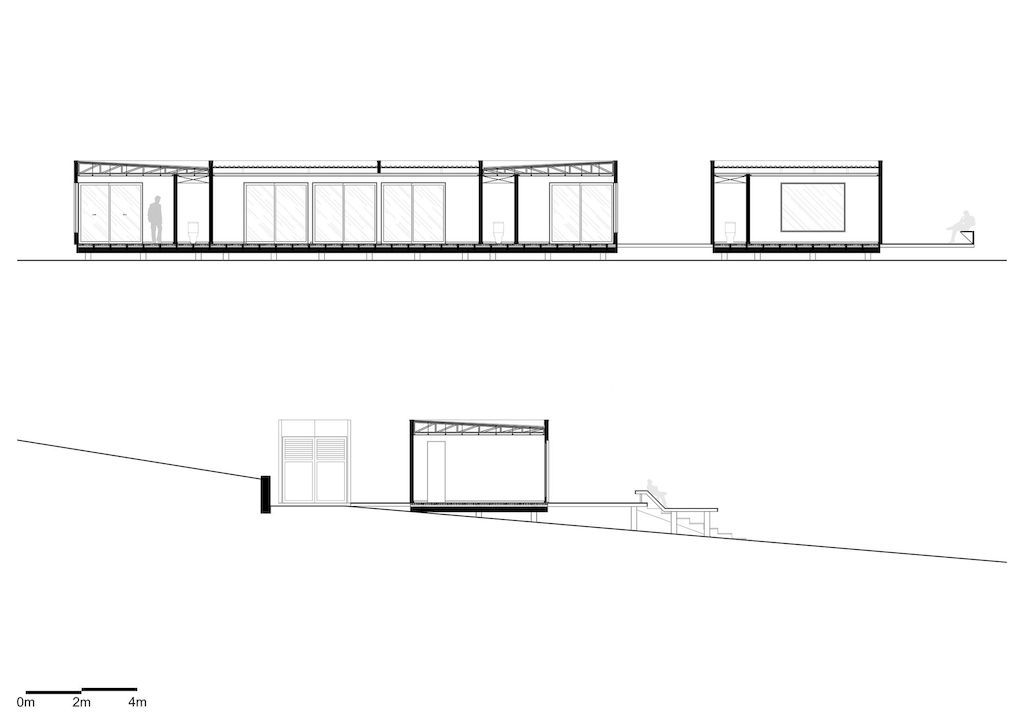
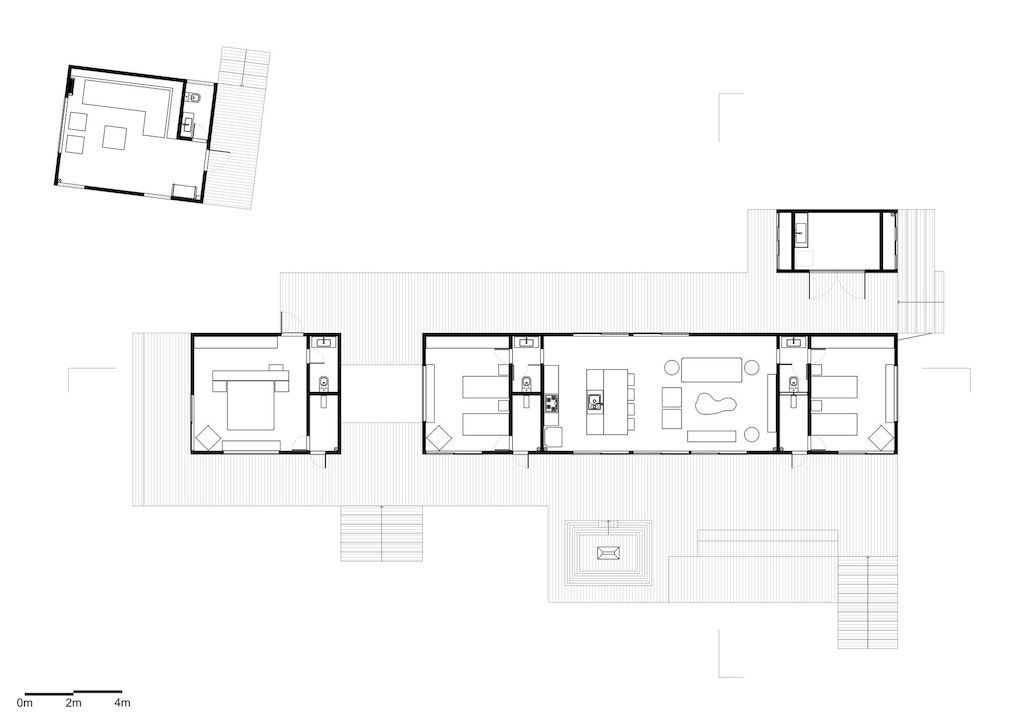
The Modhus Gonçalves House Gallery:
Text by the Architects: The project is a modular house, based on the Modhus project construction system on a plot with a high slope, in Serra da Mantiqueira.The house was built in such a way that it is possible to have a panoramic view of the mountains, from all areas of the house.
Photo credit: Pedro Mascaro| Source: HUS Arquitetos
For more information about this project; please contact the Architecture firm :
– Add: R. Cel. Irlandino Sandoval, 266 – Jardim Paulistano, São Paulo – SP, 01457-010, Brazil
– Tel: +55 11 3037-7064
– Email: contato@hus.arq.br
More Projects in Brazil here:
- House Z, a unique and functional Home in Brazil by Estúdio LF Arquitetura
- Casa EL, Elegant and Modern Leisure Home in Brazil by MBBR Arquitetos
- Courtyard House M.A., Stunning Luxurious Home in Brazil by Studio AFS
- JSL House with The Privileging Views to The Sea by Bernardes Arquitetura
- TKN House, a Stunning Mountain Home on Steep Site by OTP Arquitetura
