Mooikloof Heights House in South Africa by Nico van der Meulen Architects
Architecture Design of Mooikloof Heights House
Description About The Project
Mooikloof Heights House is an impressive luxurious project which located in Gauteng, South Africa. The home designed by Nico van der Meulen Architects with interiors by their interior design company, M Square Lifestyle Design and furniture and accessories supplied by M Square Lifestyle Necessities. The house designed with open plan and offers spectacular views to the nature surrounding. The home approached from the North where it is completely transparent. But as the driveway curves around the West side it becomes a collection of stacked, rusted boxes without any openings.
As the driveway curves around the house to the entrance on the South side, a transparent “canyon” opens, with views through the house to the hills, miles away. The rust colour picked up by the gabion retaining walls that create a carport to the South of the home.
Indeed, this house designed in such a way that the feeling of indoor-outdoor living was prominent from almost every space in the home, lending itself to spectacular views. Also, the style of open plan living is evident throughout the house. The flow of the ground living and entertainment areas blend and combine into each other and create a connectedness throughout house.
A few steps down one presented with a choice of either the formal lounge or the informal family and dining room flowing out onto the lanai. While the open plan kitchen and breakfast room positioned next to the jacuzzi. Another sculpture by Regardt van der Meulen sits on a perch above the family room, staring across the double volume space. The lanai is a vast space suited to the Highveld lifestyle, incorporating a bar/ barbeque, dining area and lounge, adjacent to the jacuzzi and pool.
The Architecture Design Project Information:
- Project Name: Mooikloof Heights House
- Location: Gauteng, South Africa
- Designed by: Nico van der Meulen Architects
- Interior Design: M Square Lifestyle Design
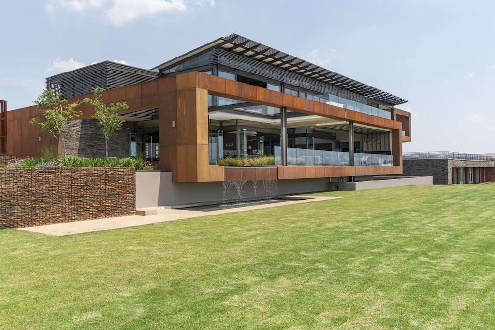
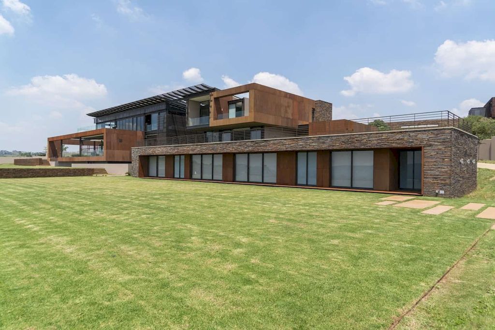
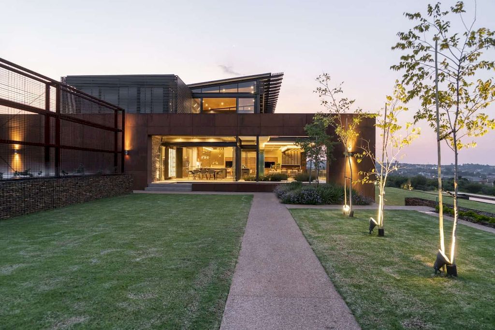
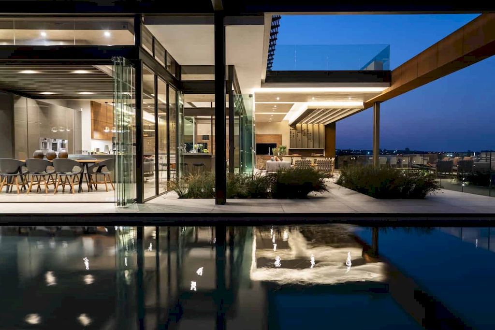
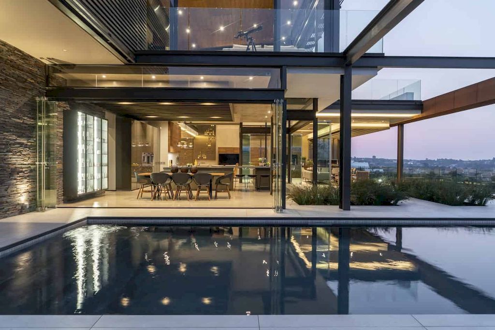
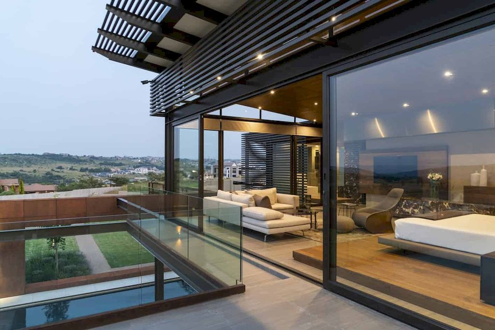
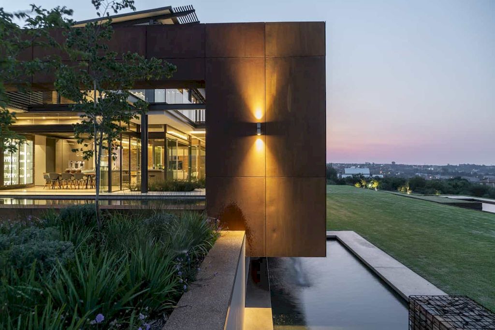
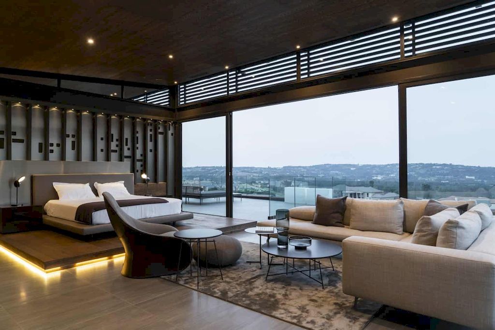
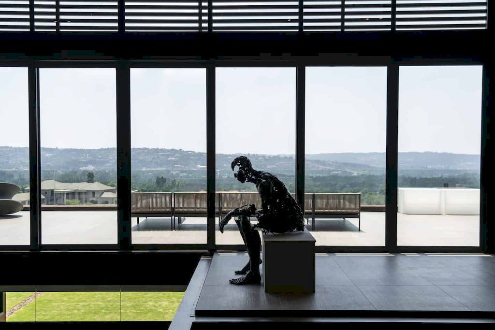
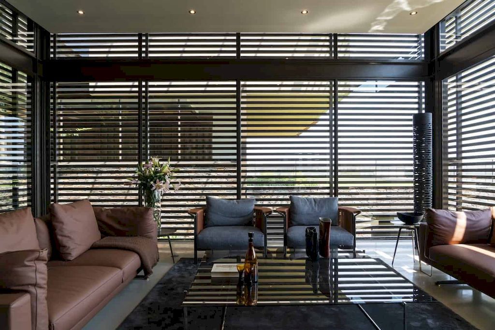
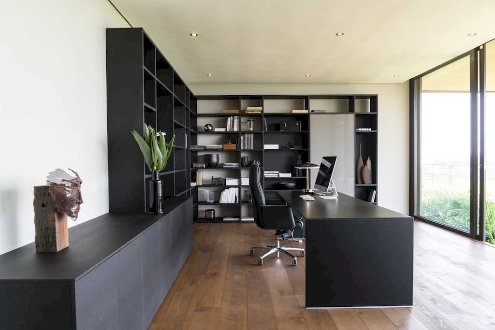
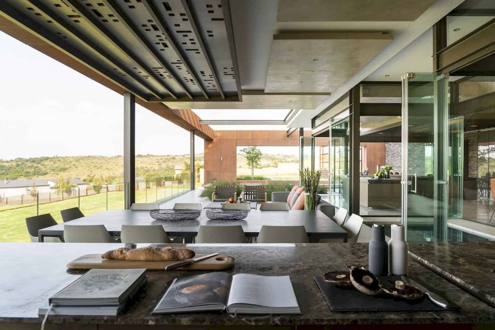
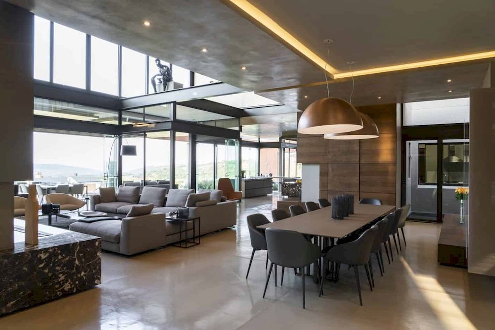
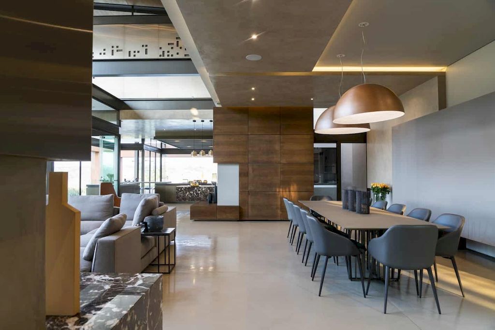
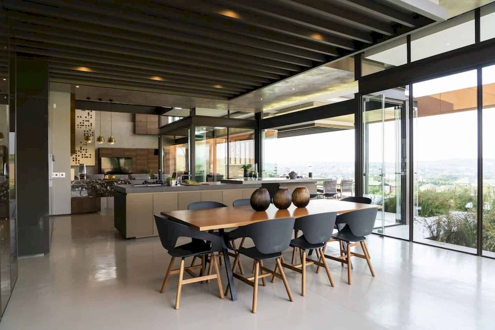
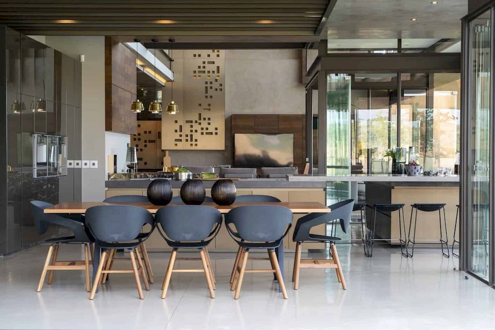
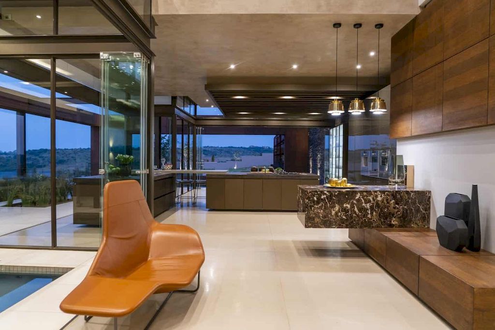
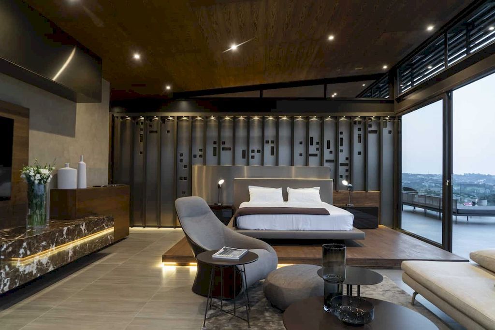
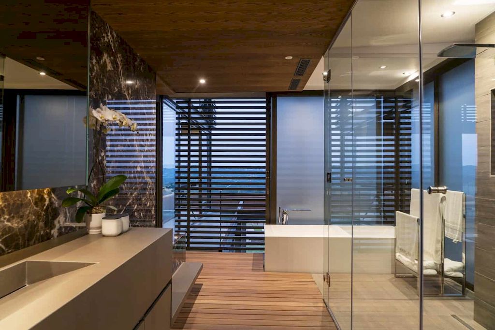
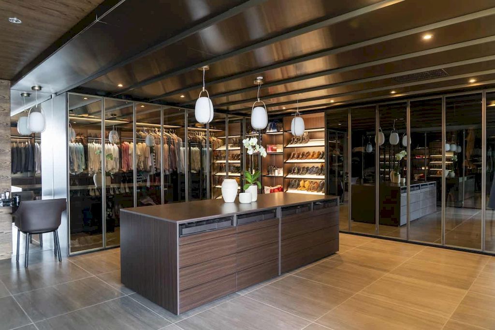
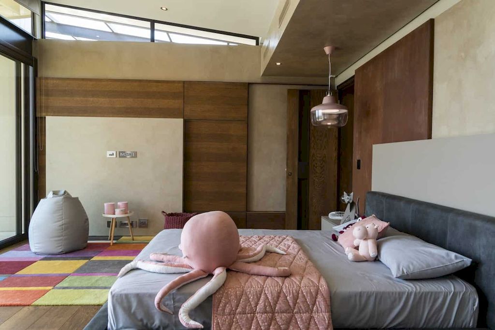
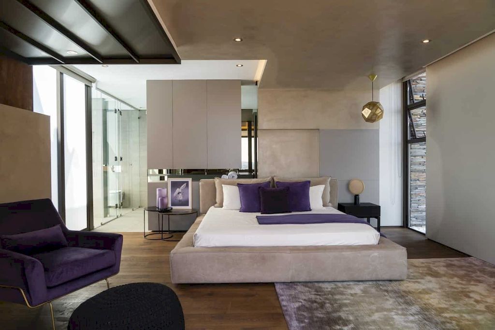
The Mooikloof Heights House Gallery:






















Text by the Architects: East of Tswane in Gauteng, South Africa is the spectacular Mooikloof Heights home which is situated on a north sloping 15000sq.m. site. Due to the size of the site, the Mooikloof Heights House could be stretched to extend to nearly 85m from East to West: The north elevation is totally glazed across the three storeys with deeply recessed glazing to create sun control.
Photo credit: | Source: Nico van der Meulen Architects
For more information about this project; please contact the Architecture firm :
– Add: 43 Grove St, Ferndale, Randburg, 2194, South Africa
– Tel: +27 11 789 5242
– Email: marketing@nicovdmeulen.com
More Projects in South Africa here:
- The Tree House in Durban surrounded by Coastal forest by Bloc Architects
- The Forest House by Bloc Architects and Kevin Lloyd Architects
- The Terrace house, Connect to landscape by W Design Architecture Studio
- Umdloti House 2, Modern Design with Raw Material by Bloc Architects
- Private House in South Africa by Malan Vorster Architecture Interior Design































