Moonah Tree House, a Prominent Coastal Home by Kirby Architects
Architecture Design of Moonah Tree House
Description About The Project
Moonah Tree House, designed by Kirby Architects, is a unique and environmentally conscious structure that harmoniously blends with its surroundings. The architect faced the challenge of creating a subtle yet connected design that maximizes the views. To achieve this, they made the unconventional decision to integrate the house into the landscape. By digging into the site and using multiple decks, the house nestles beautifully into the terrain while still offer breathtaking ocean and golf course vistas. The levels of the decks were thoughtfully designed to align with the height and shape of the Moonah trees, establishing a strong connection with the earth, sea, and air.
Indeed, inspired by the undulating golf course, Moonah Tree House features fluid rooflines and curving forms. The clients, avid golfers themselves, adore the fairway, and the design draws inspiration from its gentle contours and rolling greens. Constructed sustainably using rammed earth, the house exudes a sense of security and stability. The rammed earth walls, surprisingly soft and comforting, contribute to the cozy and comfortable atmosphere of the house. They also act as natural temperature moderators, providing a pleasant environment throughout the year.
Besides, the material selections for Moonah Tree House influenced by the classic beachy weatherboards and boat sheds found in the local area. The architect aimed to capture the laid-back and relaxed mood of Barwon Heads, creating a house that feels snug, respectful of its surroundings, and in harmony with the town. Vertical battens, inspired by the timber and batten houses from the 1950s, employed using blackbutt timber with an organic twist. Over time, the aging of the wood will add its own character to the house’s exterior. Indeed, this bespoke and closely tailored house is a true reflection of the clients and their lives.
The Architecture Design Project Information:
- Project Name: Moonah Tree House
- Location: Australia
- Project Year: 2023
- Designed by: Kirby Architects
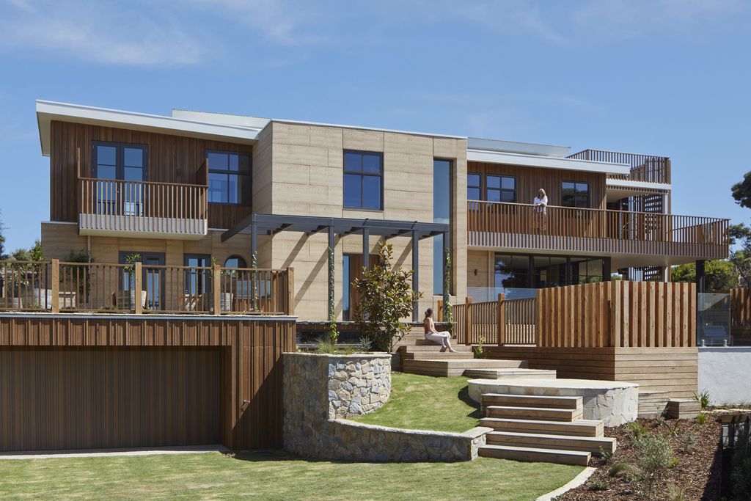
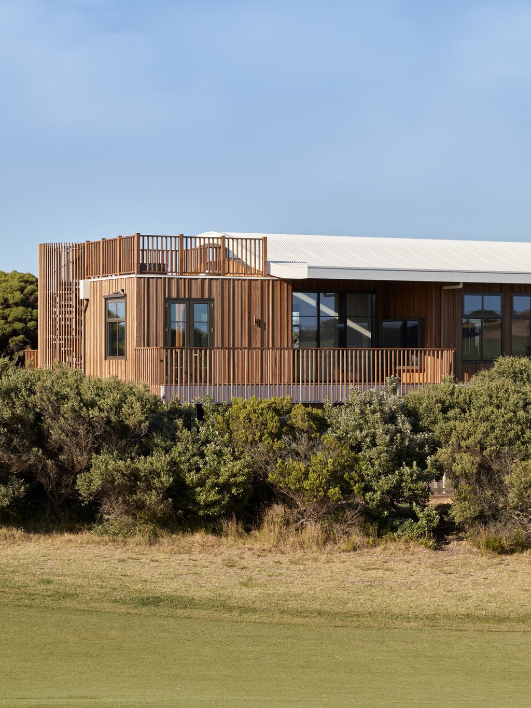
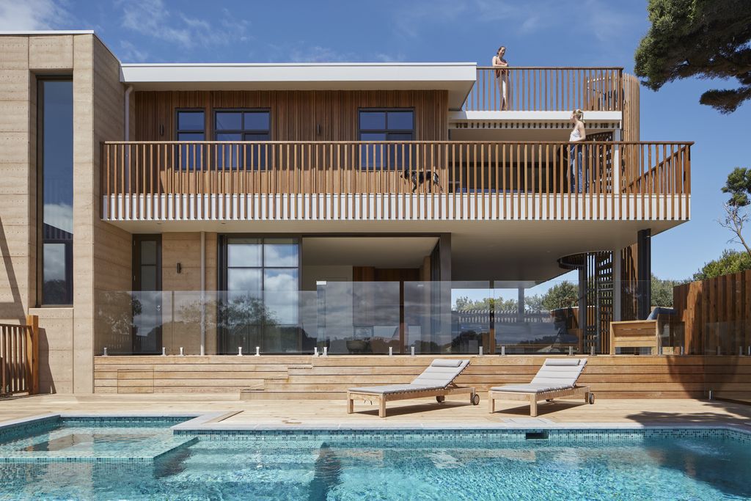
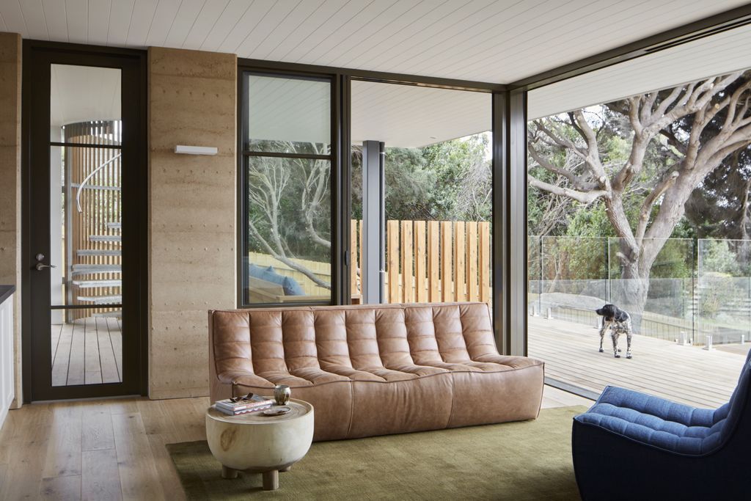
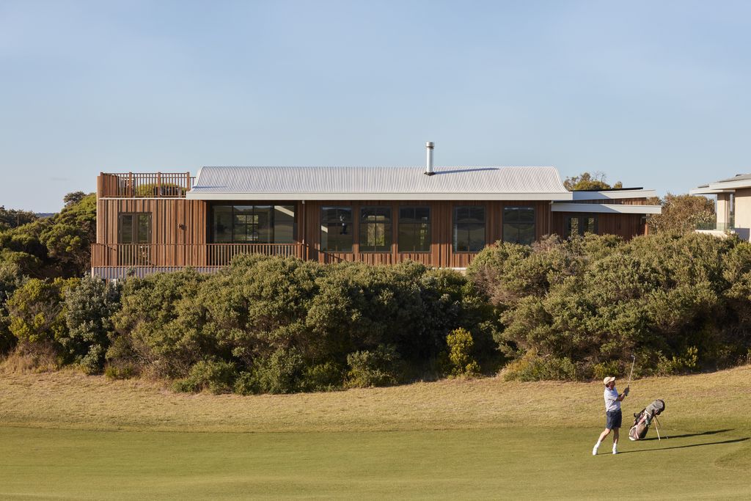
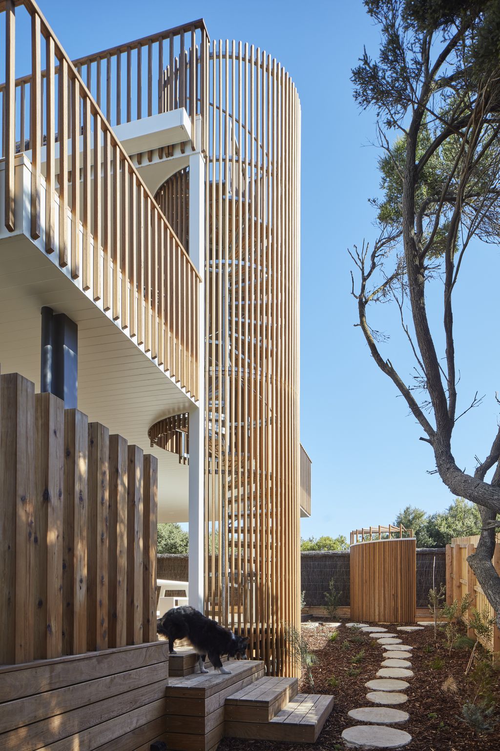
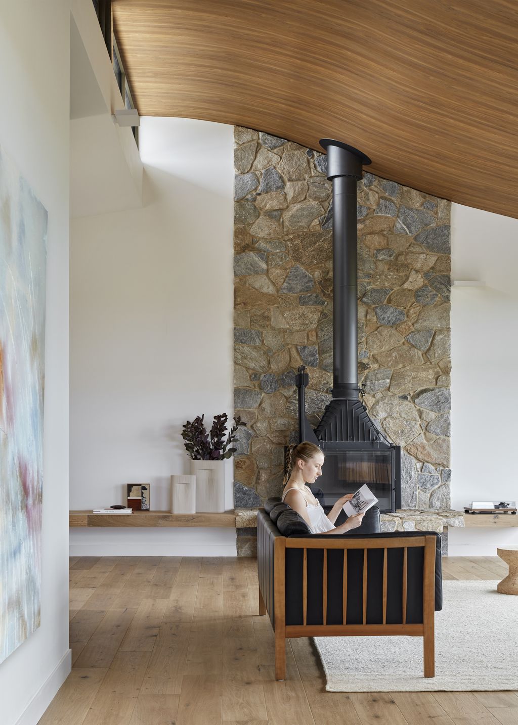
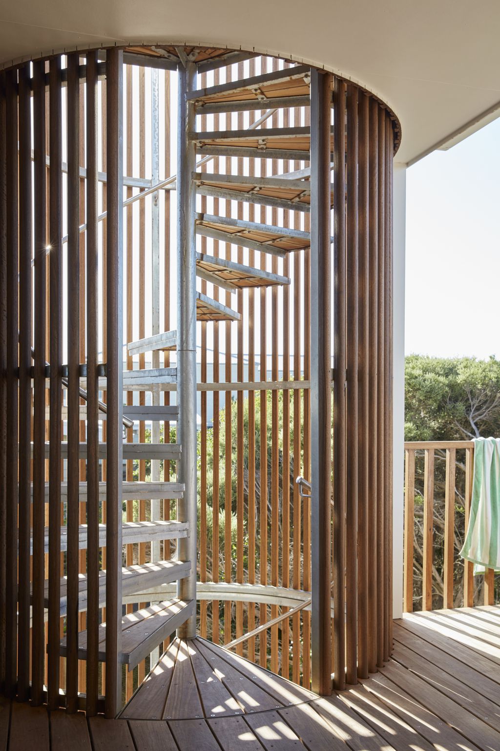
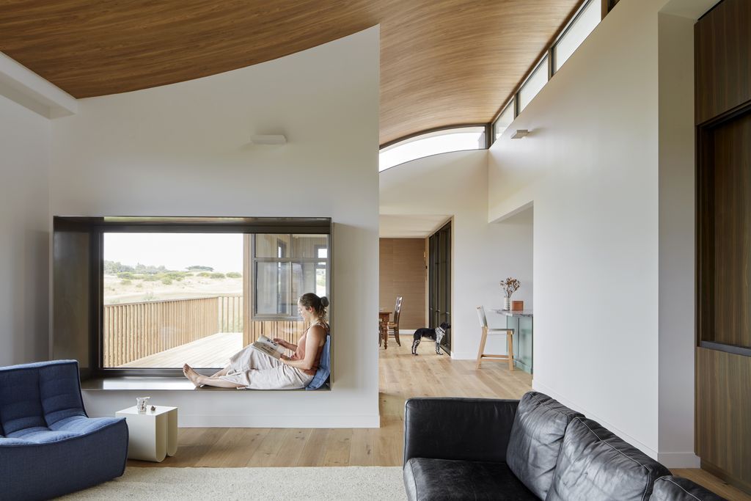
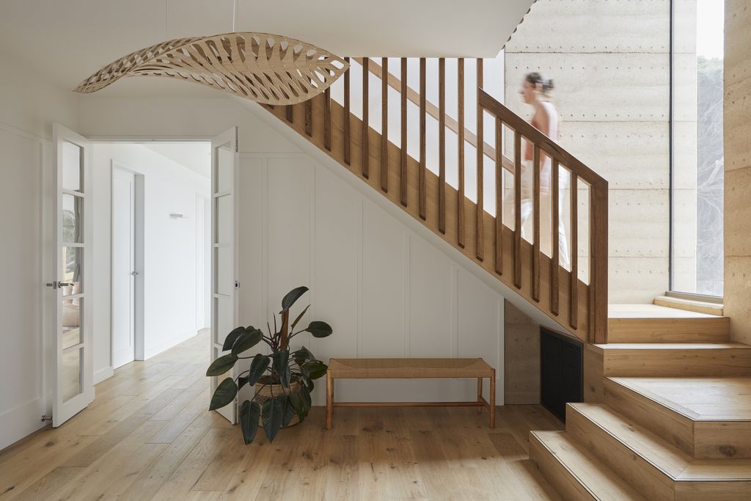
The Moonah Tree House Gallery:

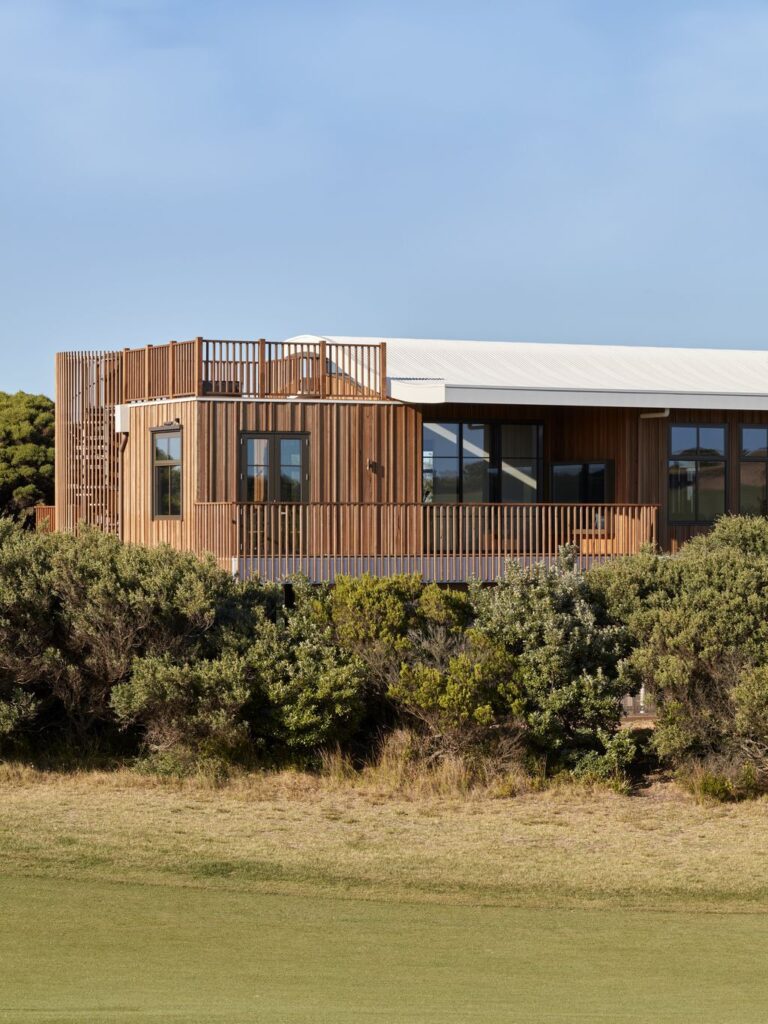



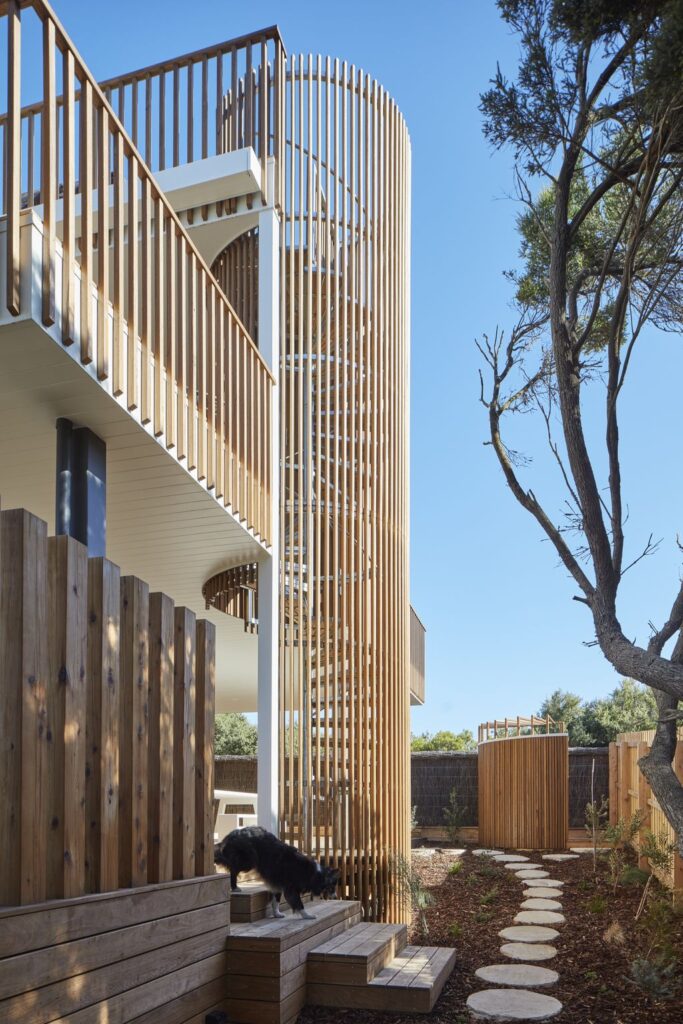
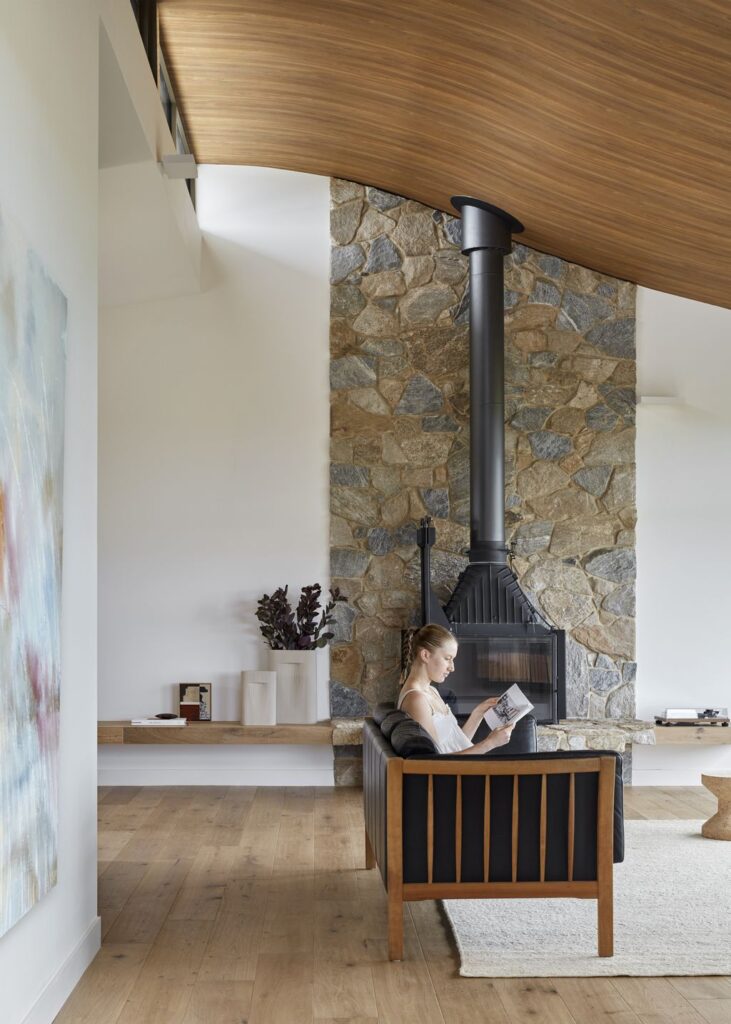
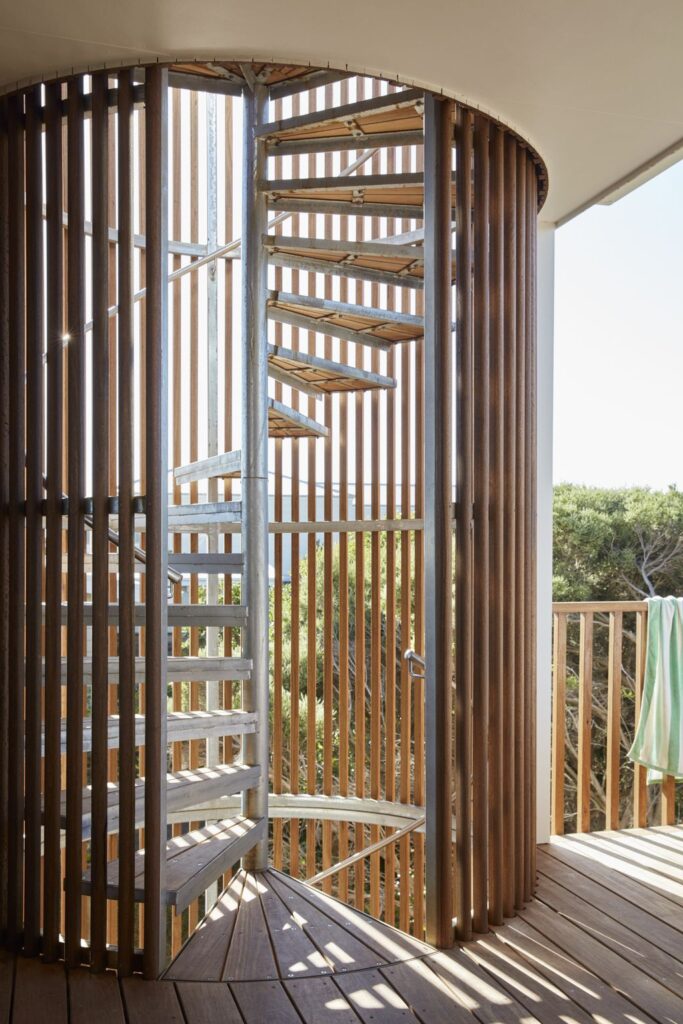


Text by the Architects: An unassuming beauty, this coastal home – Moonah Tree House crafted from understated natural materials that have been worked in a master craftsman like manner. An ancient Moonah tree on the site influenced Architect Kirby Roper’s arrangement of internal /external relationships.Besides, indigenous to the area, Moonah trees have long connections with the coastal woodlands and Traditional Owners. Preserve and celebrate the tree was integral to formulating the design of the house. “From the kitchen, it kind of feels like you’re in a tree house, and from the decks, you feel nestled amongst the leaves and branches, while the foliage lends privacy to the outdoor living space”, explained Kirby.
Photo credit: Jack Lovel | Source: Kirby Architects
For more information about this project; please contact the Architecture firm :
– Add: Wurundjeri Country, Kurnan, 94 Milton Parade, Malvern VIC 3144, Australia
– Tel: +61 466 088 330
– Email: studio@kirbyarchitects.com.au
More Projects in Australia here:
- Bona Vista House with a Warm and Cozy Spaces by Architect Prineas
- East Room House with Bespoke Architecture by Loucas Zahos Architects
- Mountford Road House in Australia by Shane Marsh Architects
- Plympton House with Flexible Living Space connect to Outdoor by Contech
- Wallaby Hill House Reflects the Outdoor Lifestyle in Australia by Avver































