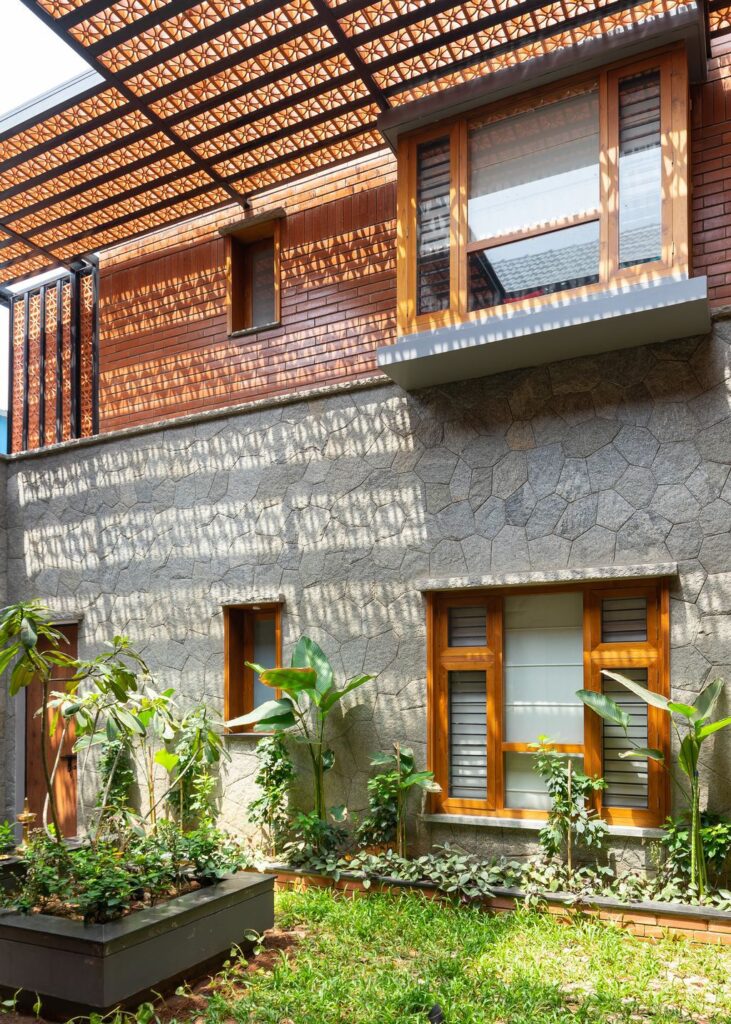Open Living House, give serene escapade yet luxury by Deearth Architects
Open Living House designed by Deearth Architects, located amidst the dense urban concrete jungle, still offers the peace and serene escapade for the owner. The entrance of the house provided from the East side to ensure the privacy and easier to access. Also, the inward looking courtyard of the house gently veiled from the outer world space, blends the disparate entities, outer and inner. It creates a harmonious whole and acts as the innermost core of the house.
The front built area comprises common areas and a kitchen. The second layer of the built area separated by the courtyards includes the bedrooms and pooja area. Besides, the dining space, located in between the two courtyards, connects the two built zones. Togetherness and bonding fostered by this comforting setting of the dining room.
In addition to this, the South-West corner of the building has two floors above ground and a towering water tank. This provides a much-needed shade to the rest of the house from the scorching sun in Chennai. In the first built-up area, the home theatre sits above the living room. A terrace garden flanks the home theatre on either side, overlooking the courtyard below. Thus, the courtyard and the home theatre are connected dynamically.
The Architecture Design Project Information:
- Project Name: Open Living House
- Location: Chennai, India
- Project Year: 2020
- Area: 7800 ft²
- Designed by: Deearth Architects
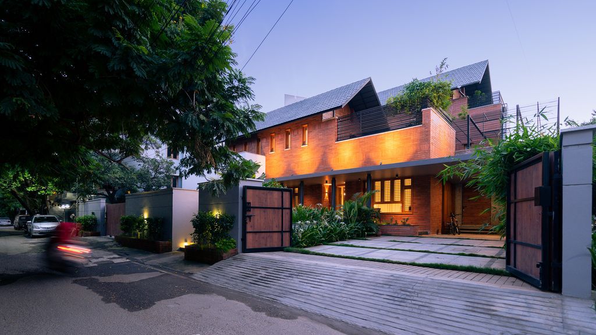
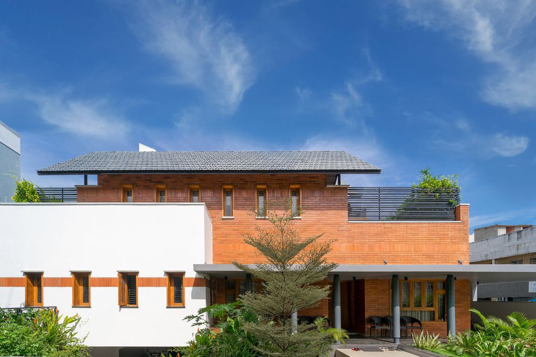
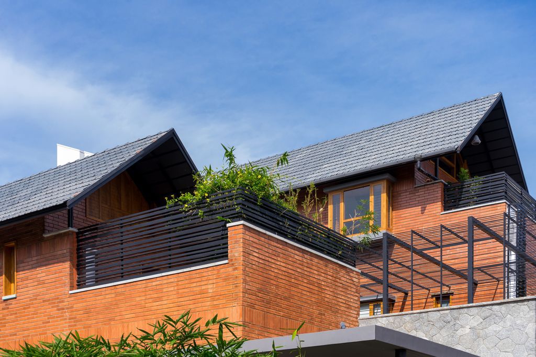
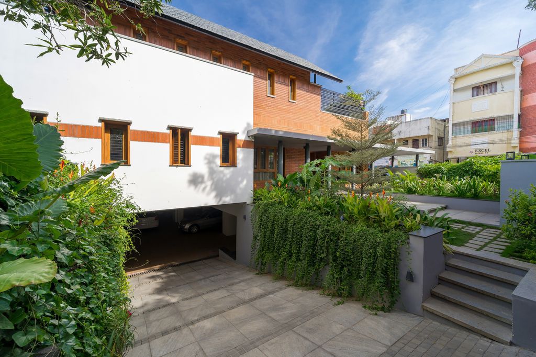
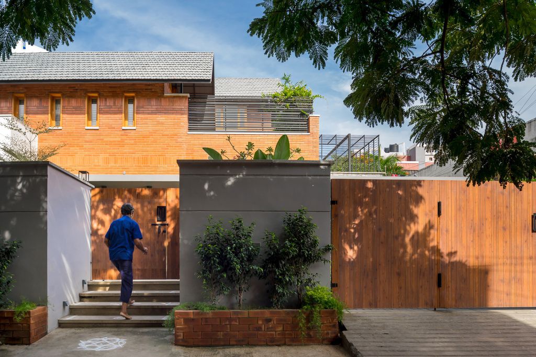
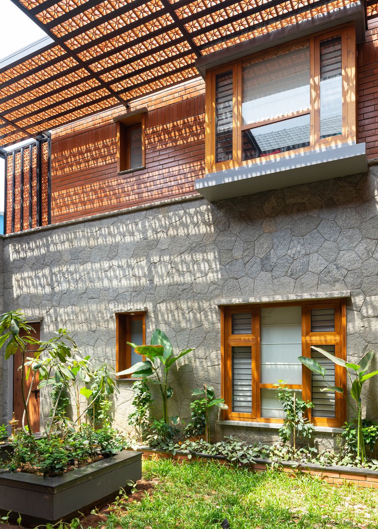
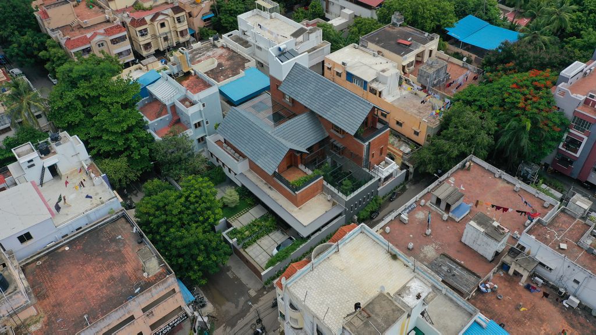
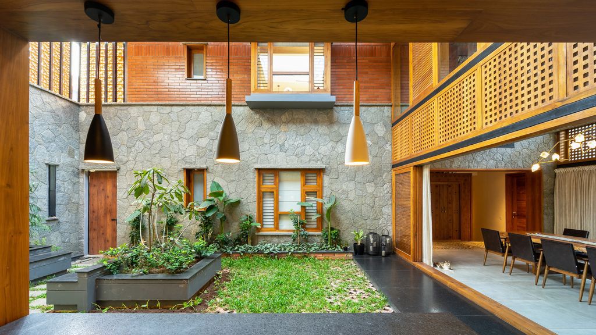
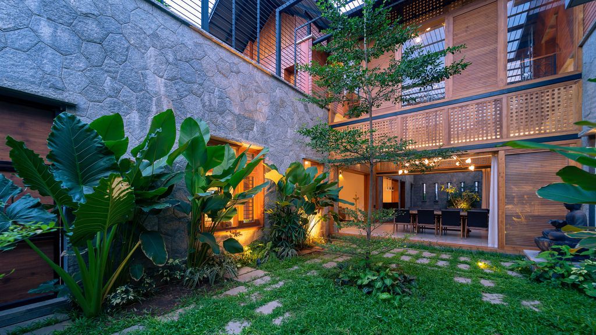
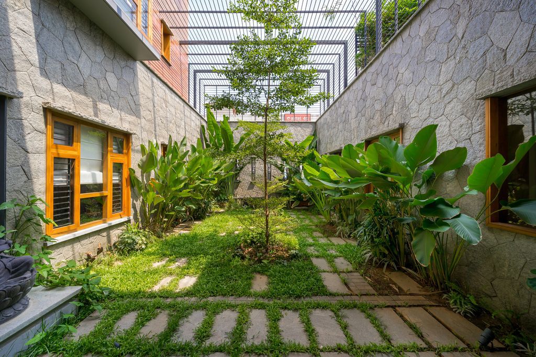
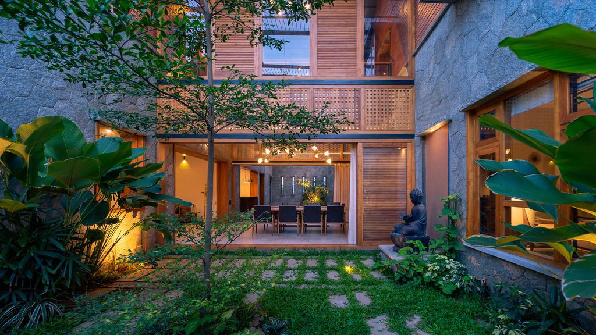
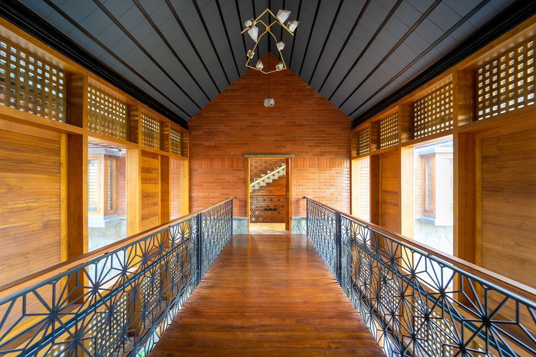
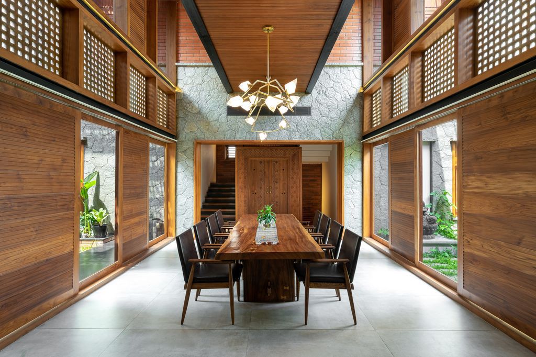
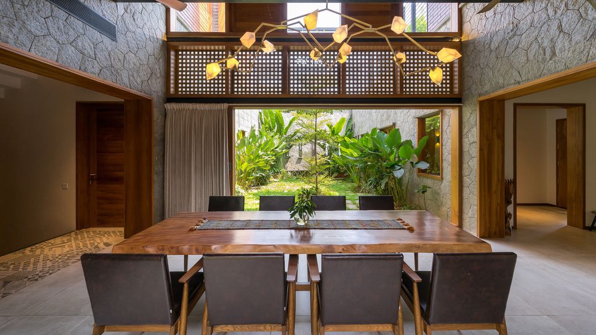
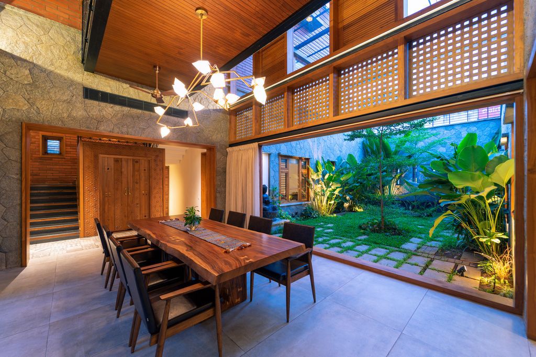
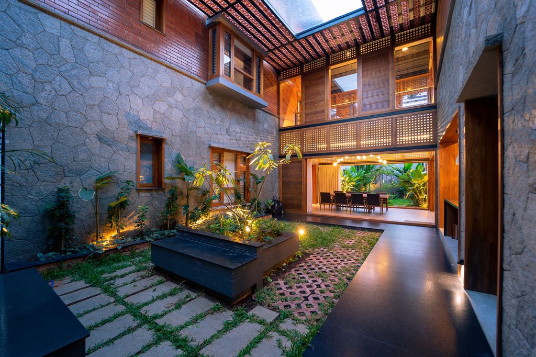
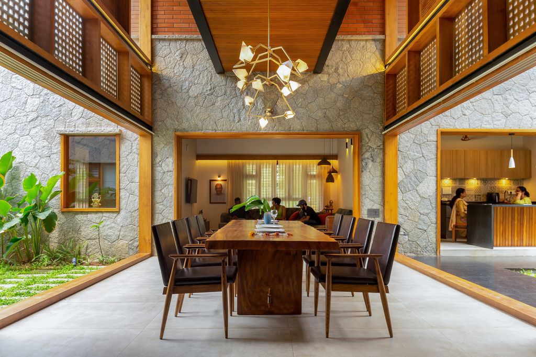
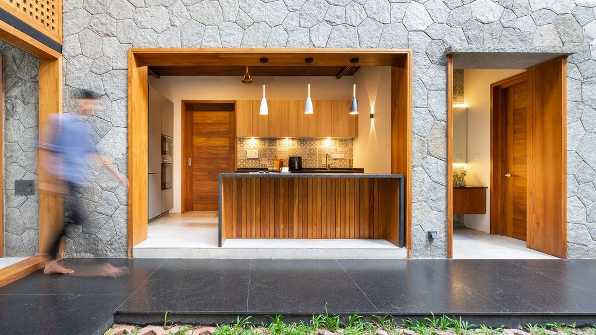
The Open Living House Gallery:
Text by the Architects: Located in Saligramam, Chennai, this upscale home carefully crafted & envisioned to give a serene escapade brimming with earthy luxuriance for a family of 5, despite being situated amidst the dense urban concrete jungle. With roads on both east & north sides, the 14 cents square plot closely enveloped by residential & commercial spaces.
Photo credit: Tripleopixel| Source: Deearth Architects
For more information about this project; please contact the Architecture firm :
– Add: Ragam Apartment, Pipe Line Rd, Patteri, Kozhikode, Kerala 673016, India
– Tel: +91 495 274 1782
– Email: support@deearth.com
More Tour of Houses here:
- Aranya House in India by Modo designs
- The Screen House in India by The Grid Architects
- Porch House, luxury Home with Nature harmony in India by DADA Partners
- S5 House, The House with a Ribbon Envelope by Raz Melamed Architect
- C+S House, Stunning Renovation from 1970’s Era House by AE Superlab
