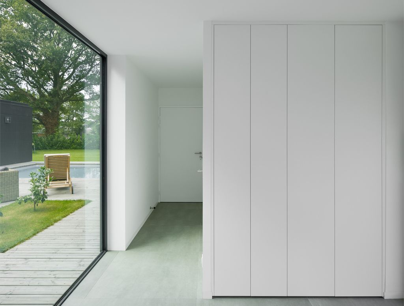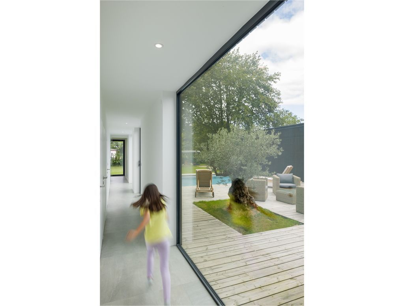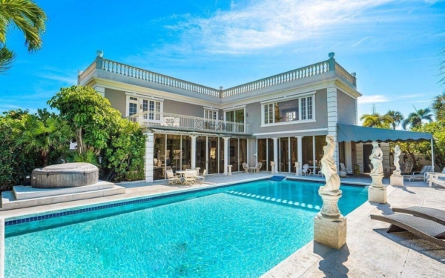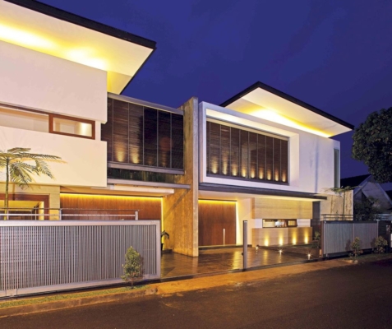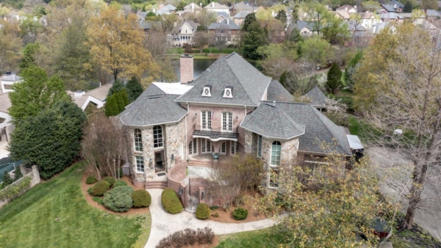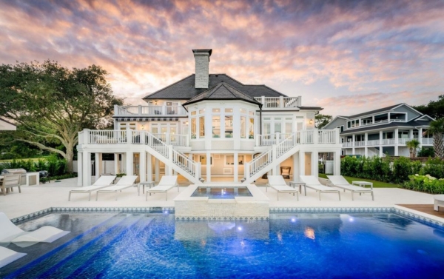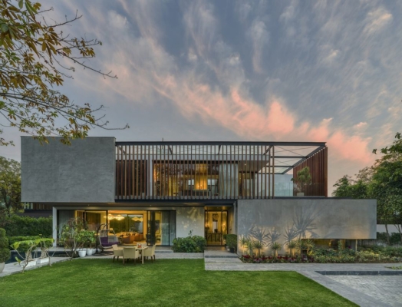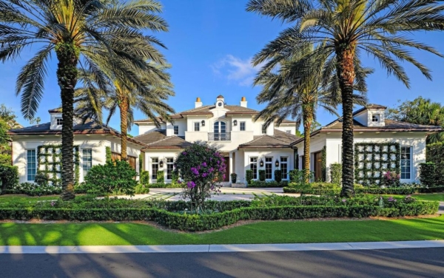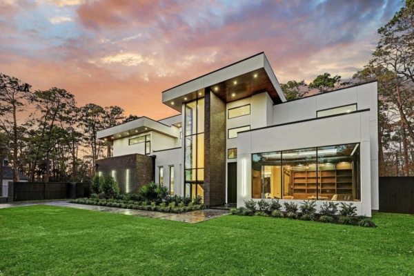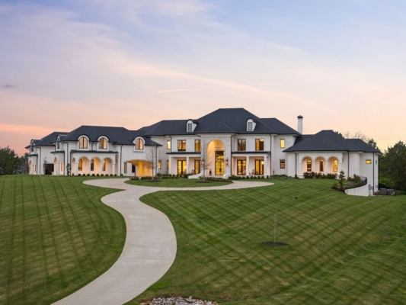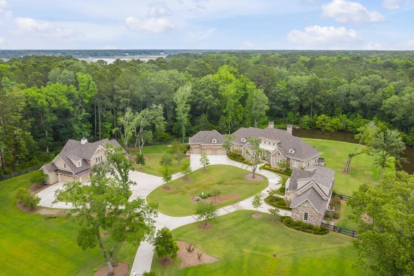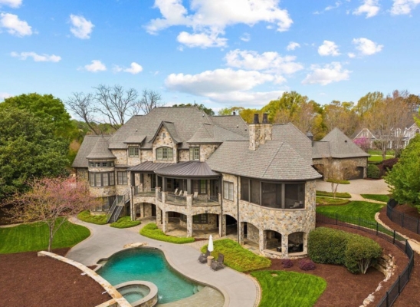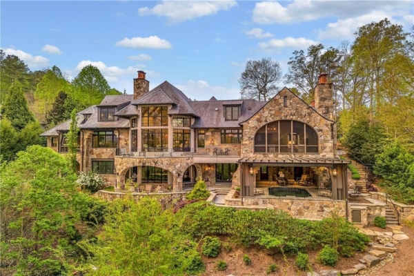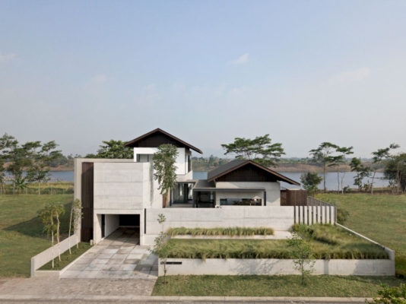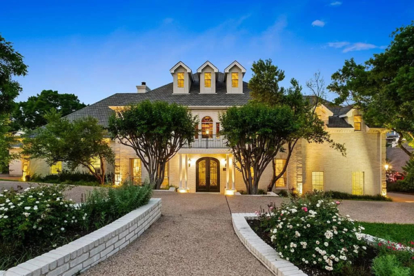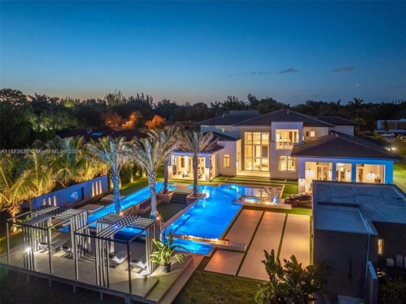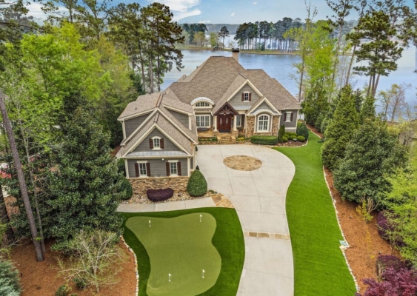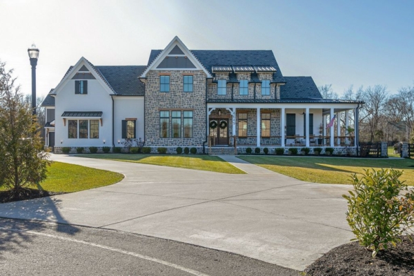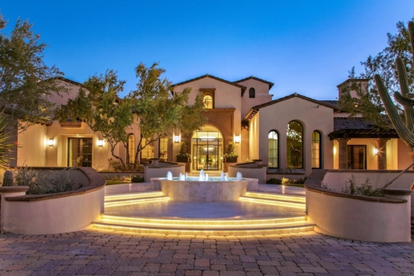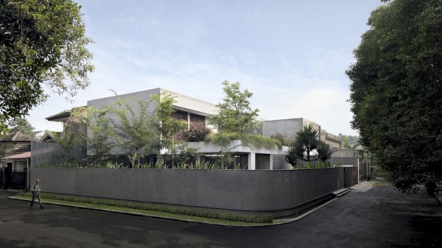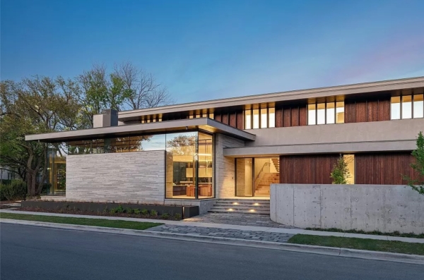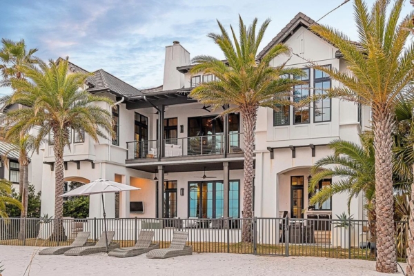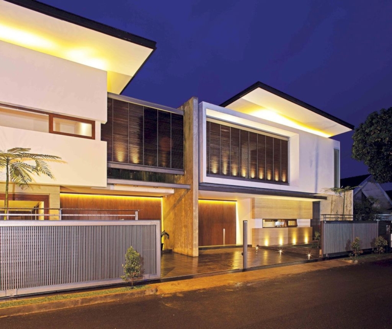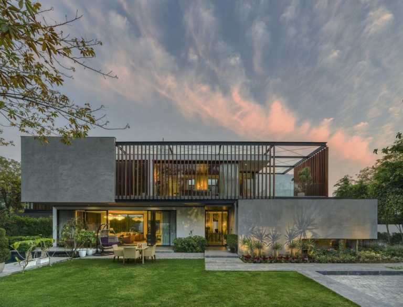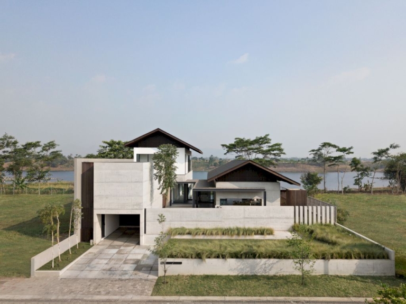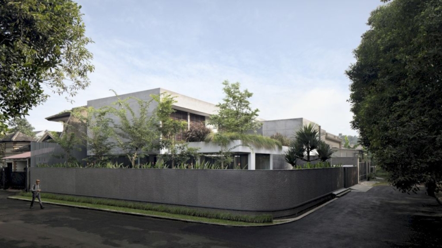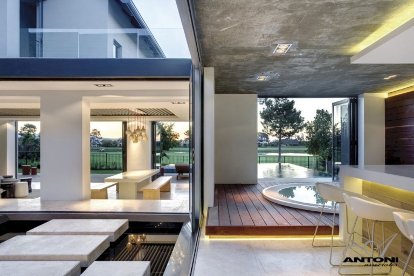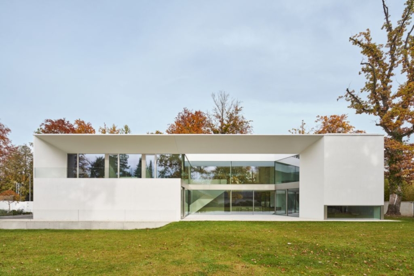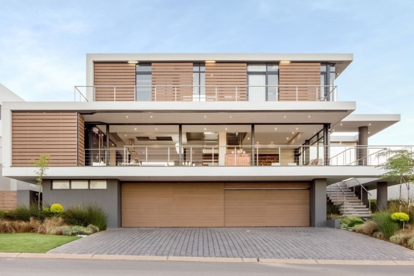ADVERTISEMENT
Contents
House U designed by Atelier 56S, located in the middle of the plot frees up the views to the North and South and preserves the remarkable trees all around. Indeed, this house offers a very stunning views of nature surrounding and seems to be coverred by nature. Also, the indoor, outdoor living spaces showcased clearly in this project.
The house built on a rectangular base inside which extruded a rectangular space. It also gives to the house a sort of large exterior room open to the sky and protected from winds and vis-à-vis. The living room widely opens to the South and North. Whilst, the more intimate programs (bedrooms, bathroom, garage, laundry room) develop on the Eastern and Western limits. In addition to this, the swimming pool, the central terrace, the living room, the covered terraces to the South form a large continuous common space accessible from each part of the house. This plan seeks to create a multiple and hybrid place where the boundaries between interior and exterior are blurred.
Without a doubt, this house itself expresses the sophisticated and unique design. Also, it contributed as a artwork for the colllection for the one with passion with architecture design.
The Architecture Design Project Information:
- Project Name: House U
- Location: Laval. France
- Project Year: 2021
- Area: 182 m²
- Designed by: Atelier 56S
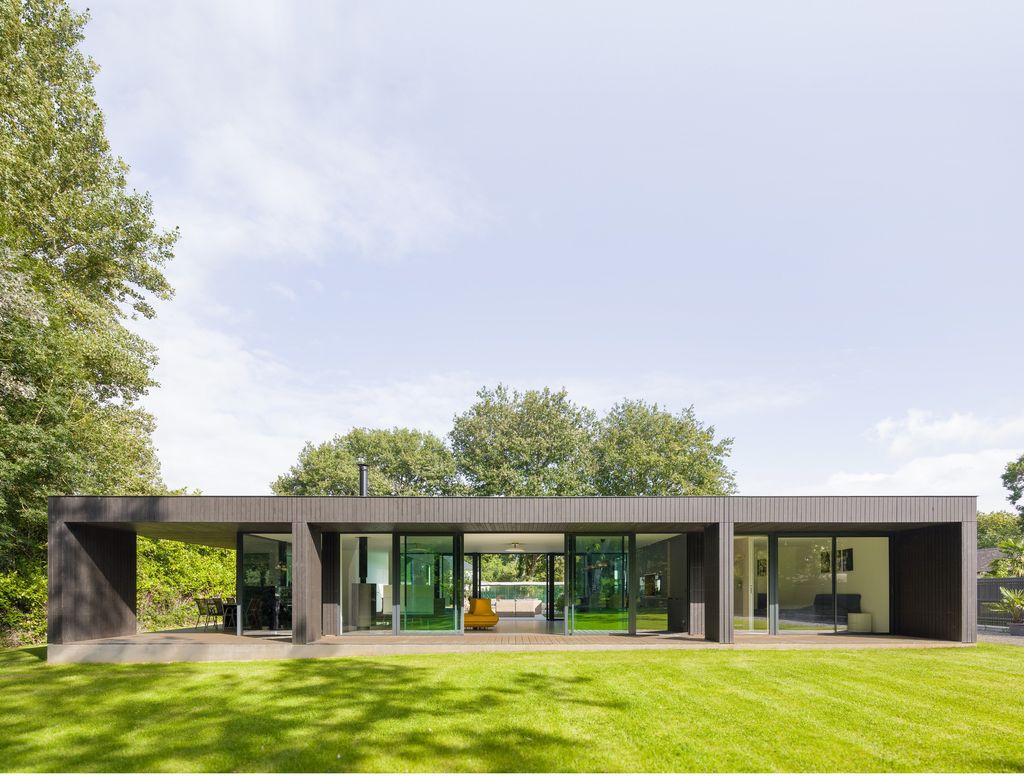
ADVERTISEMENT
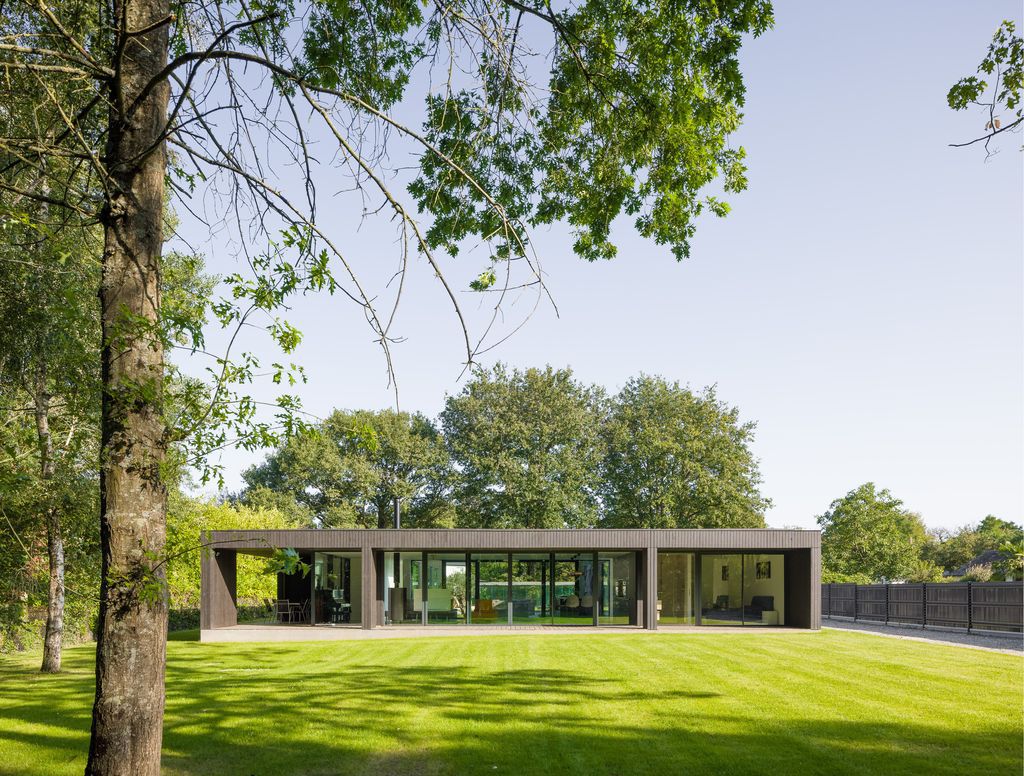
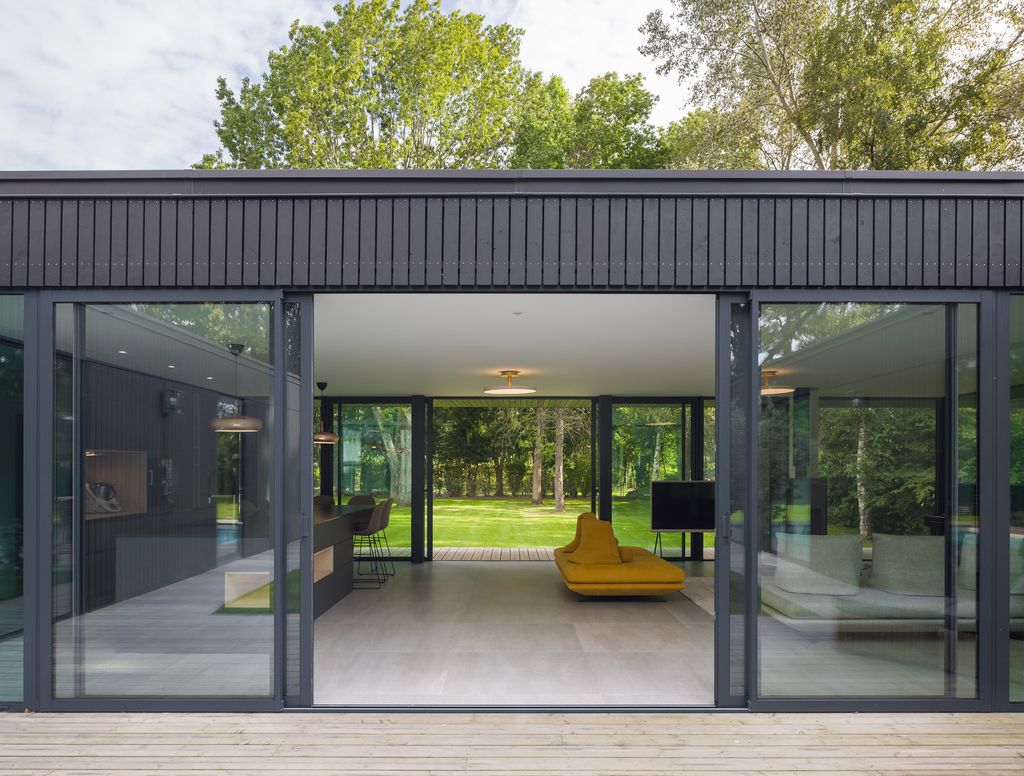
ADVERTISEMENT
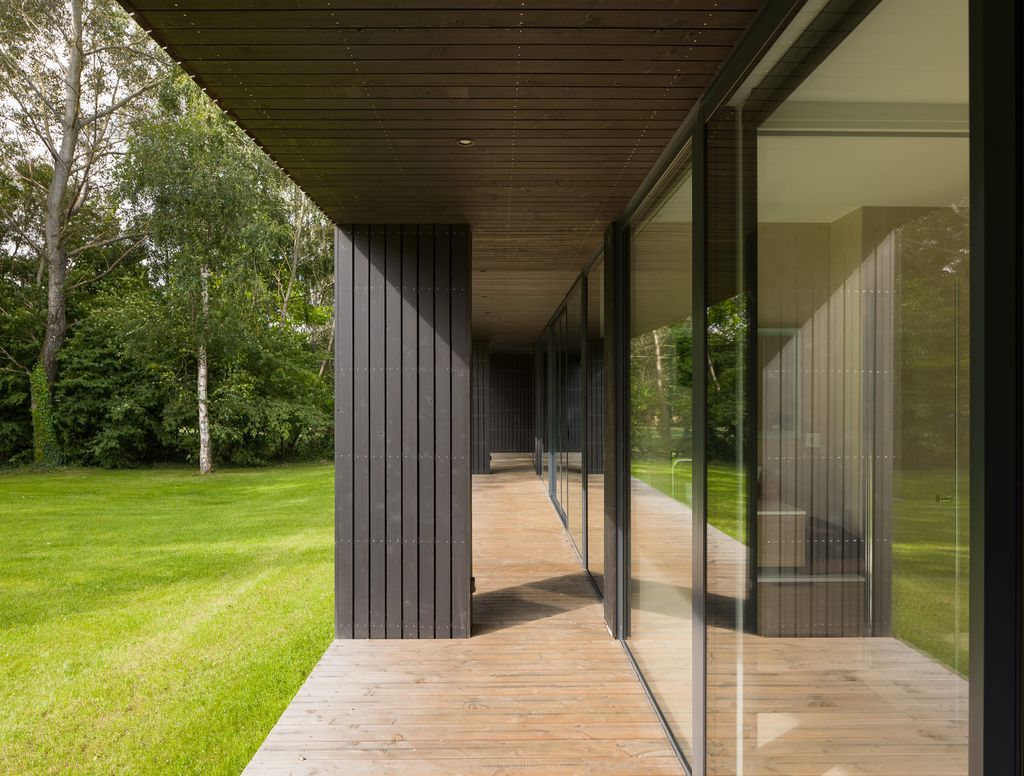
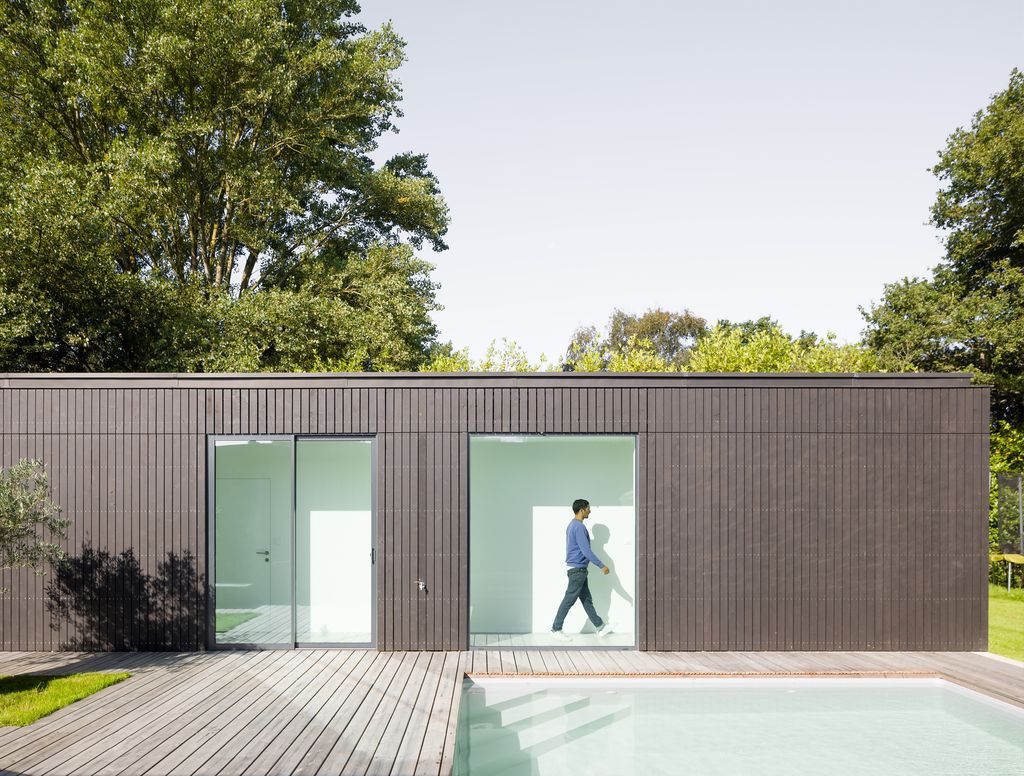
ADVERTISEMENT
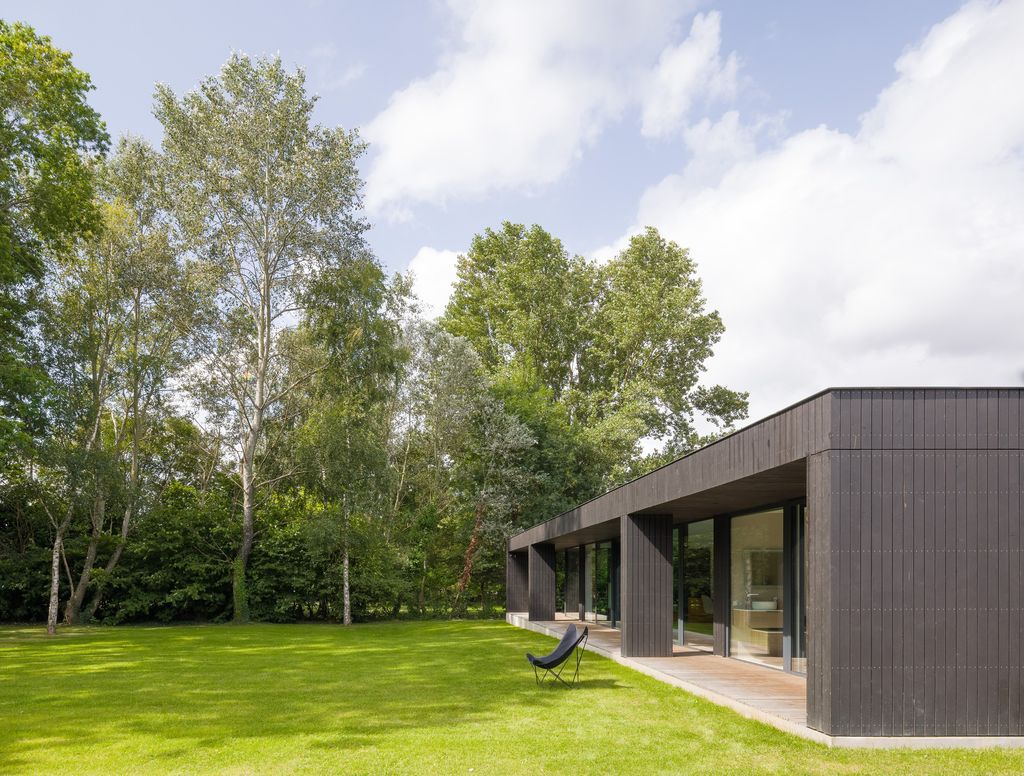
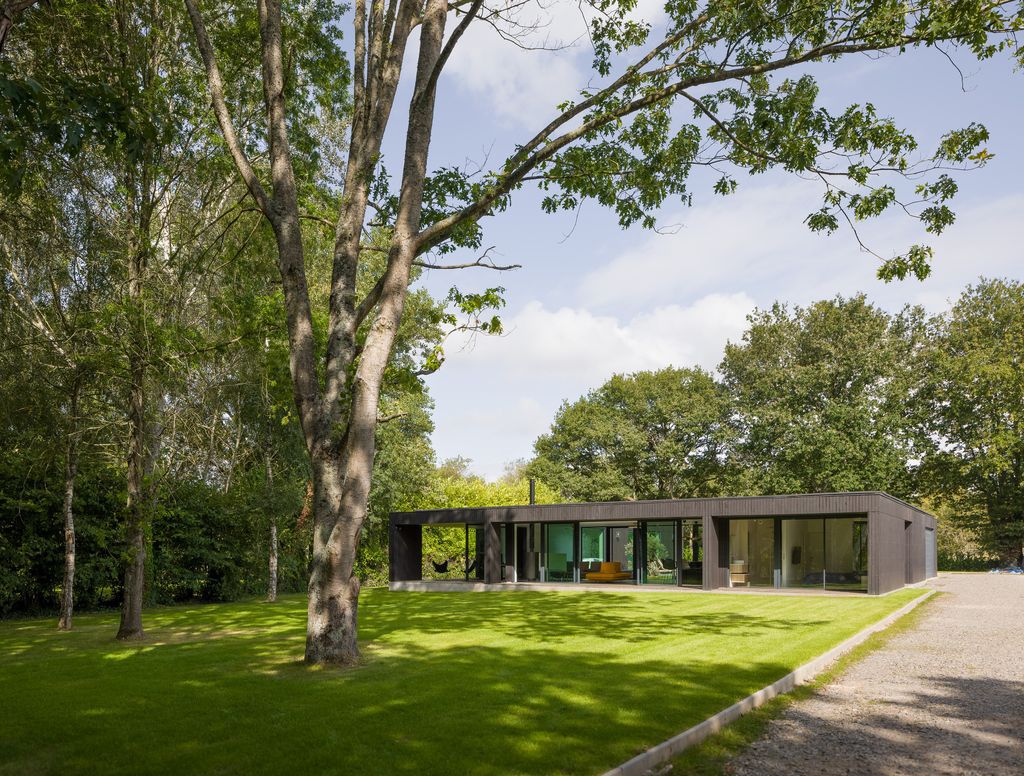
ADVERTISEMENT
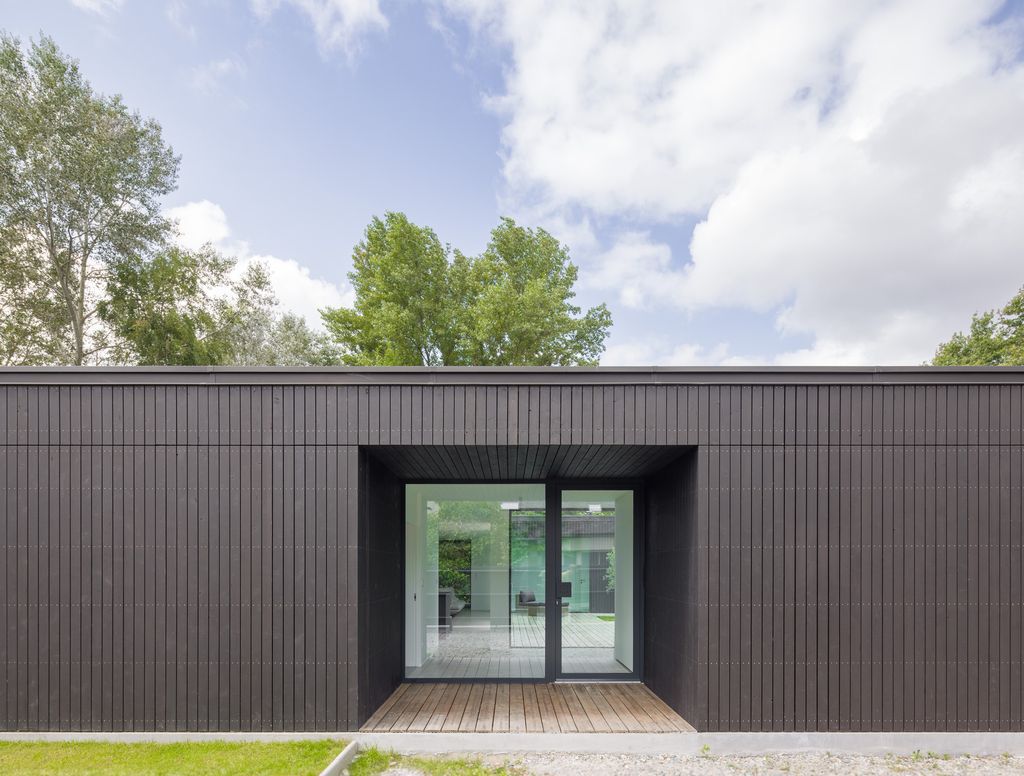
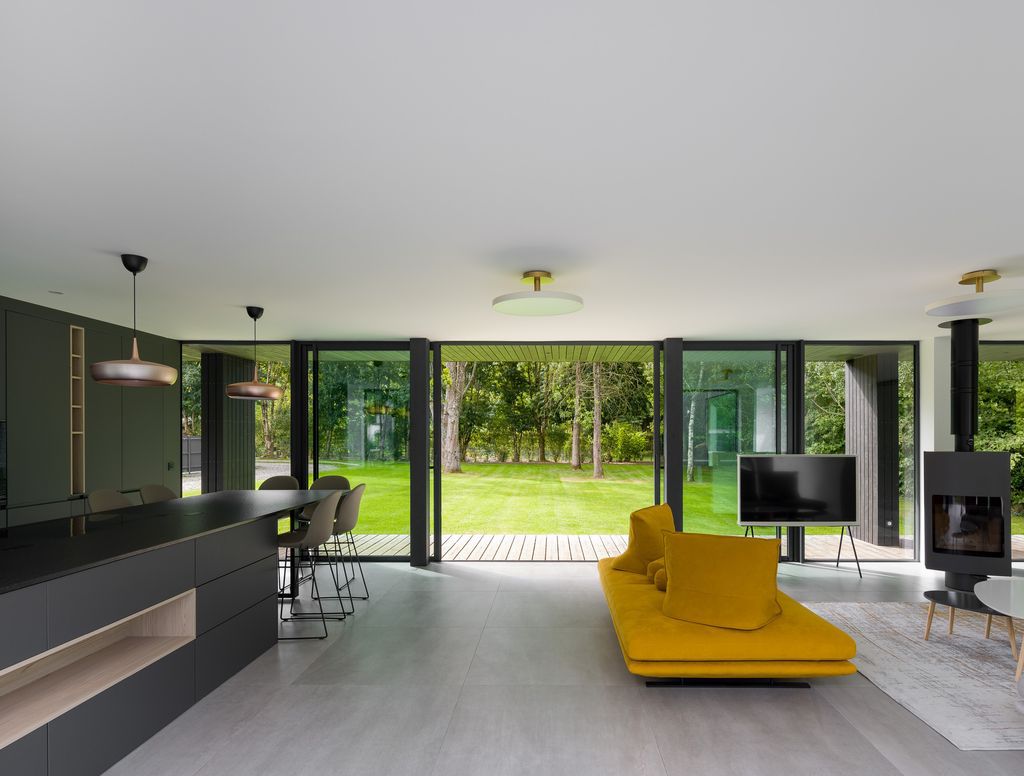
ADVERTISEMENT
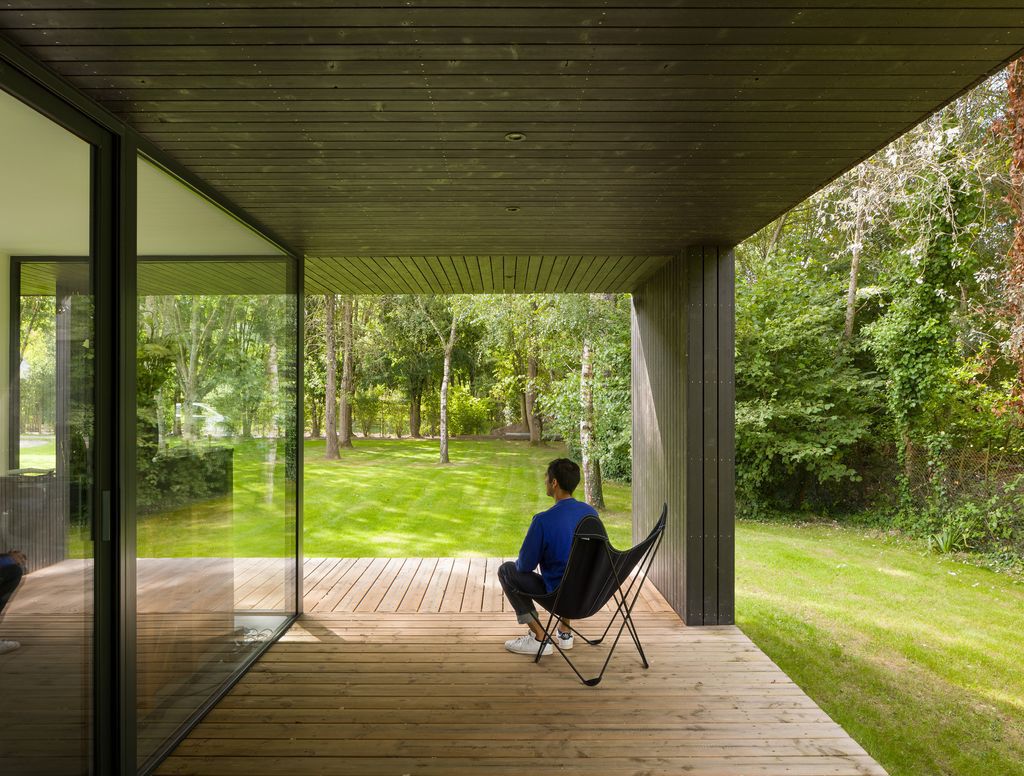
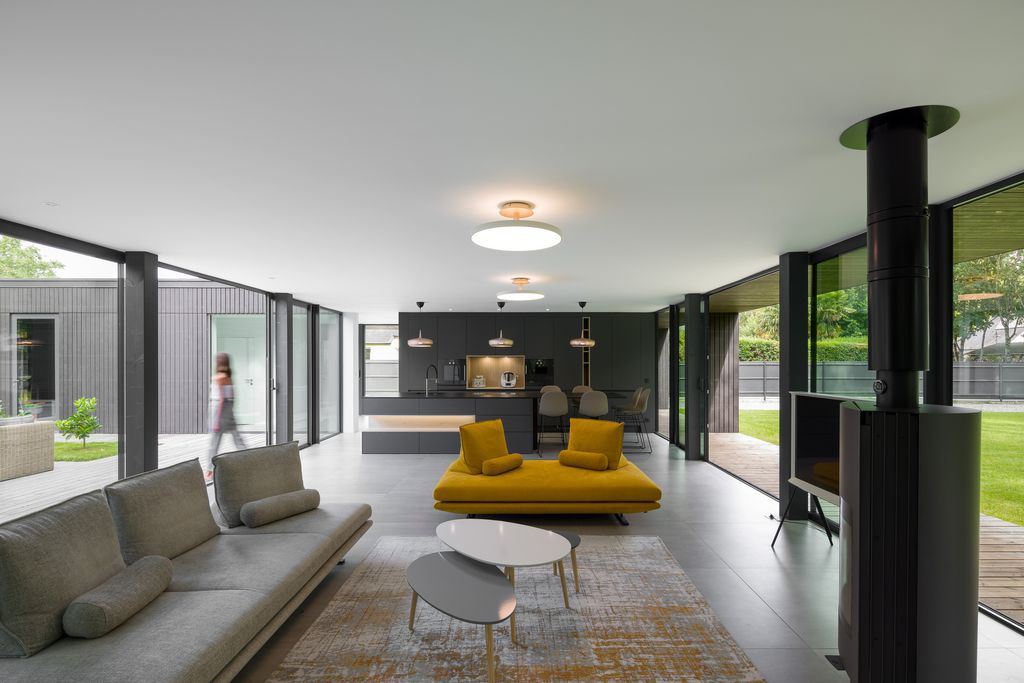
ADVERTISEMENT
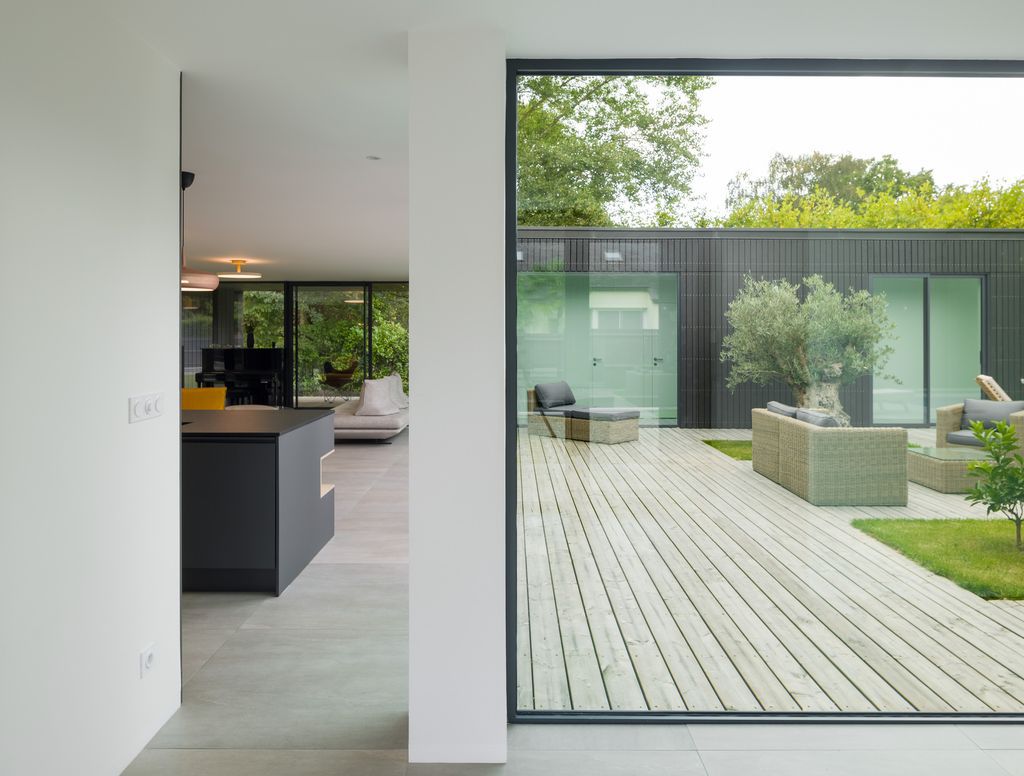
The House U Gallery:
Text by the Architects: The site is located in an urban plot in Laval, France. The location of the house in the middle of the plot frees up the views to the north and south and preserves the remarkable trees all around.
Photo credit: François Dantart| Source: Atelier 56S
For more information about this project; please contact the Architecture firm :
– Add: 7 Rue de l’Horloge, 35000 Rennes, France
– Tel: +33 2 23 50 63 82
– Email: contact@atelier56s.com
More Tour of Houses here:
- Haddonfield House, ideal gathering Place by Krieger + Associates Architect
- Wandertree Residence, Stunning Refurbishment from 1970’s Home by A21
- Lazy House Sits Between a Forest and a Valley by Petrjanda/ Brainwork
- S5 House, The House with a Ribbon Envelope by Raz Melamed Architect
- Twin Peaks Residence with Light fills every corner by Feldman Architecture
