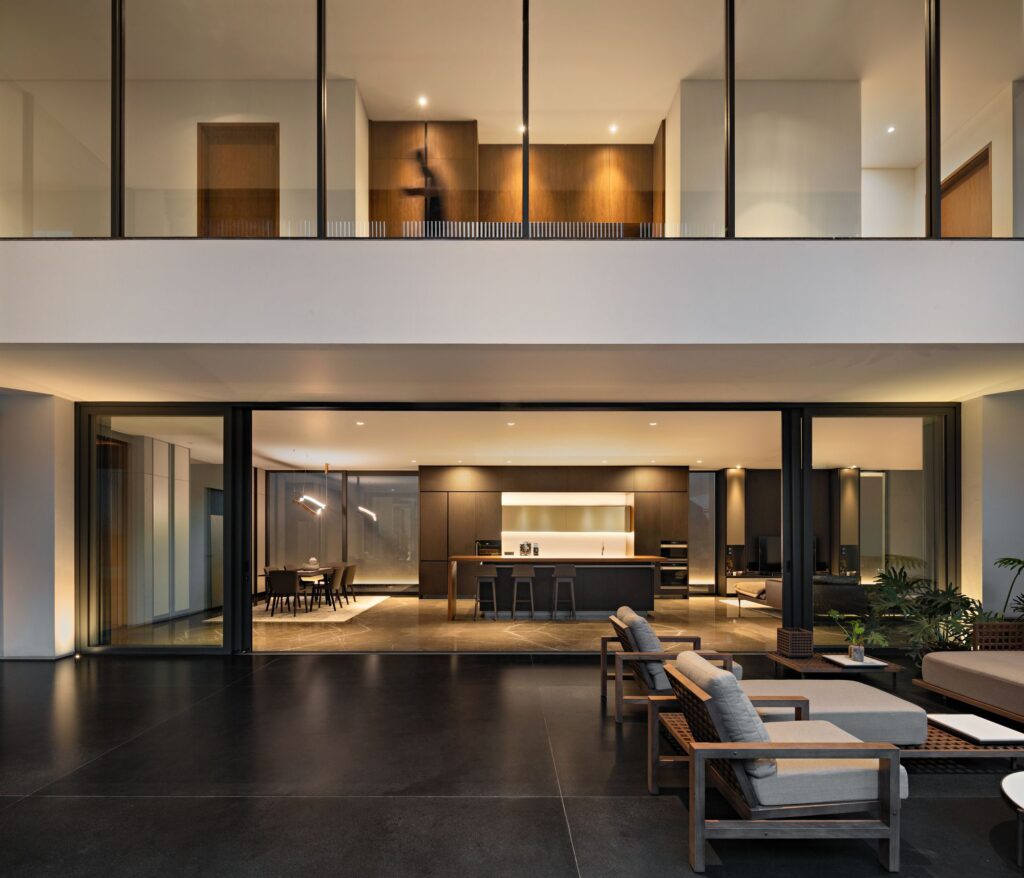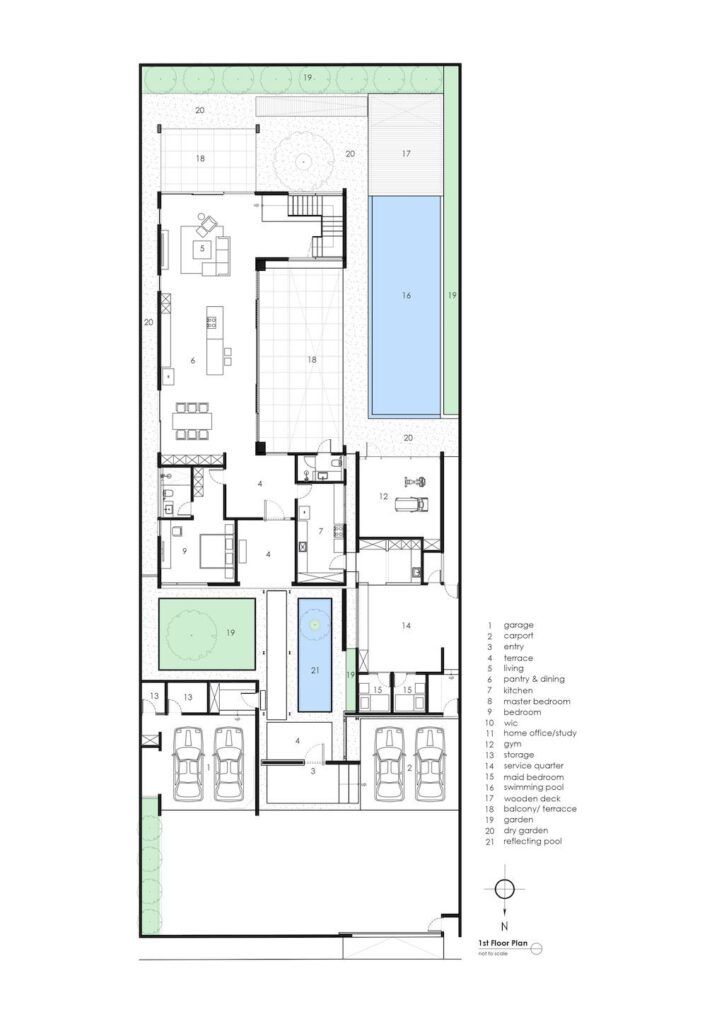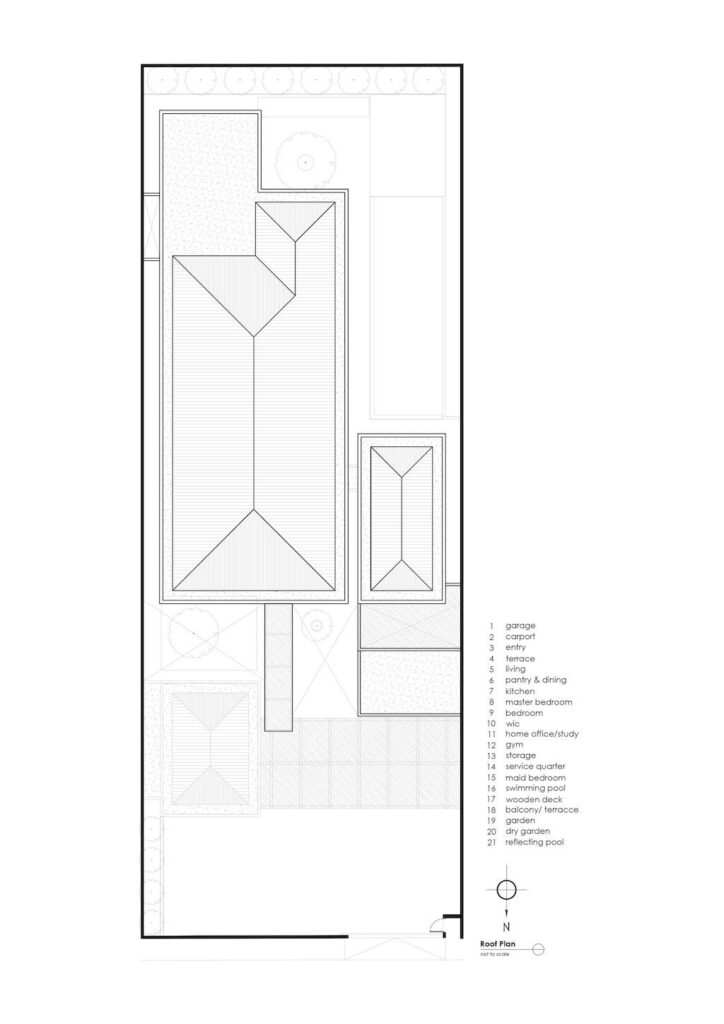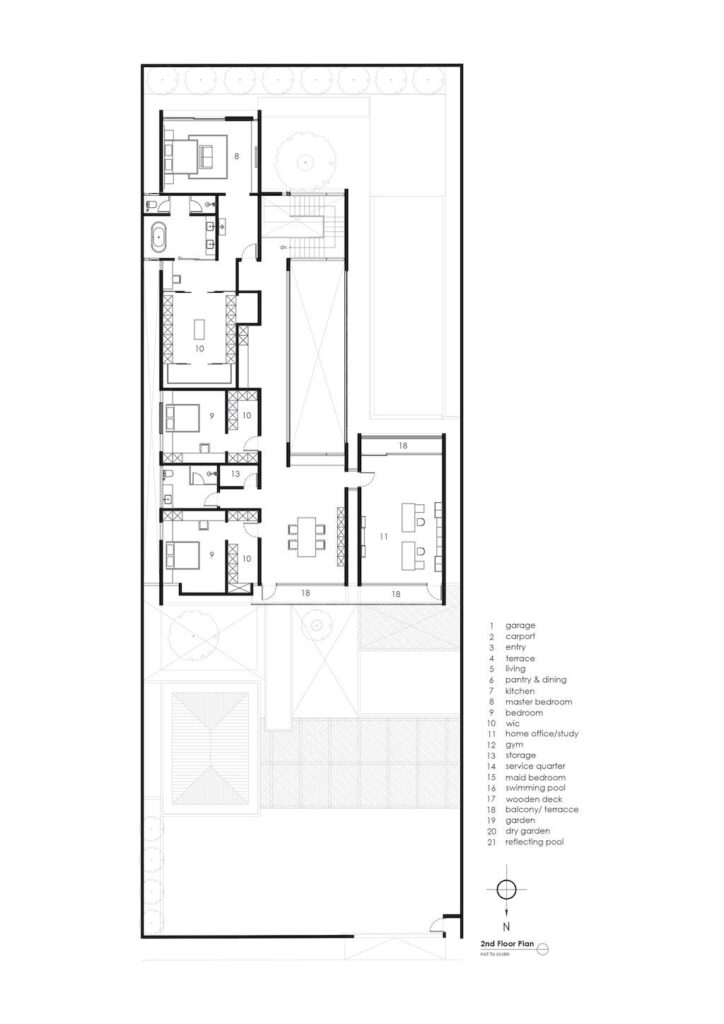Palm Street House Balances Luxury and the Nature by Pranala Associates
Architecture Design of Palm Street House
Description About The Project
Palm Street House designed by Pranala Associates is a stunning project which is harmonious between the chic and the nature. The special point of this house is the entrance and the house located at the back. Also, the house plan is divided by grid. In order not to seem stiff, there is a game between void and open space, so that when someone enters the house there is an experience of its own.
Dominated by white color on the exterior also makes the house look simple but elegant. Meanwhile, the material used in the interior is consistently dark in color to show a luxurious house. When entering the front yard area, the pool and dry garden will immediately greet guests before finally stepping into the house building at the back. These two elements from the beginning have shown the balance that is the theme of this house. The entrance made natural, with the use of stone and wood.
In addition to this, the building mass consists of the functional mass and the main mass. The function mass has an office, a fitness room, and other service areas. This mass is parallel to the swimming pool in the back garden. The main mass is with sophisticated design with living spaces includes living room, dining room, kitchen, bedroom, and bathroom where the owner of the house can enjoy the high end amenities.
The Architecture Design Project Information:
- Project Name: Palm Street House
- Location: Bandung, Indonesia
- Project Year: 2019
- Area: 869 m²
- Designed by: Pranala Associates
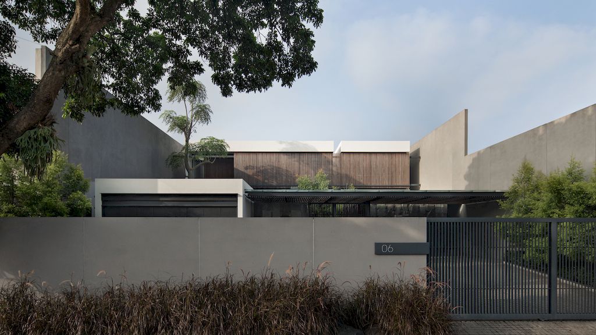
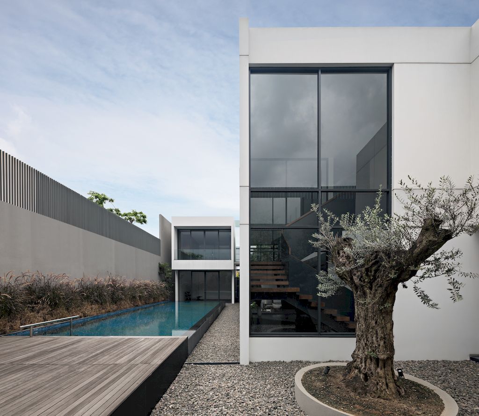
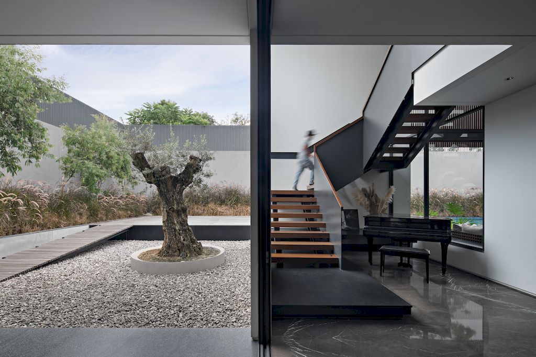
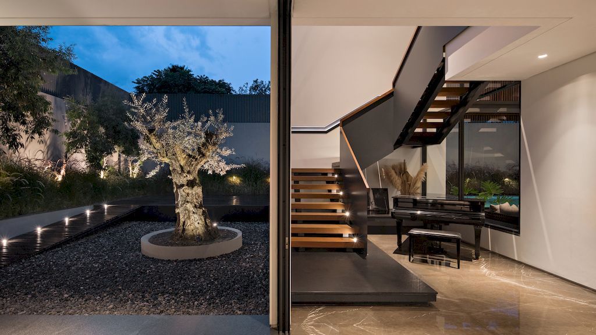
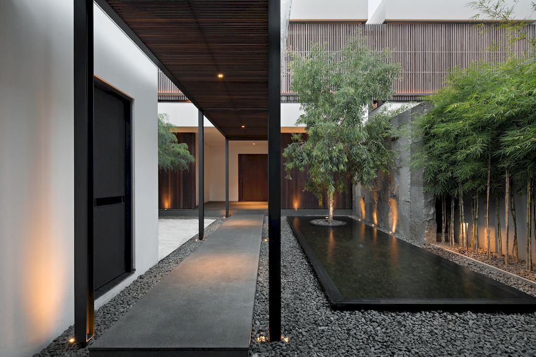
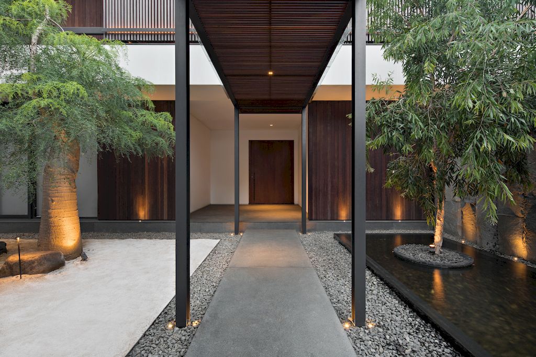
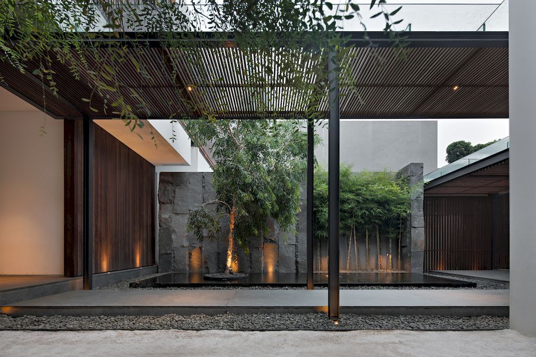
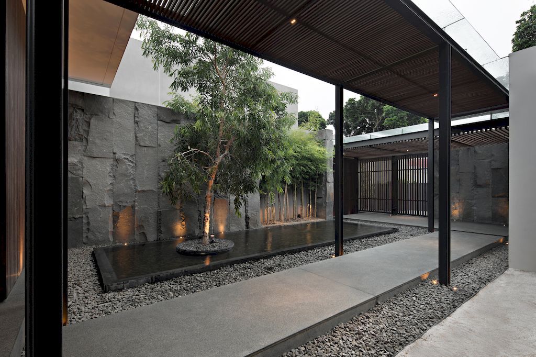
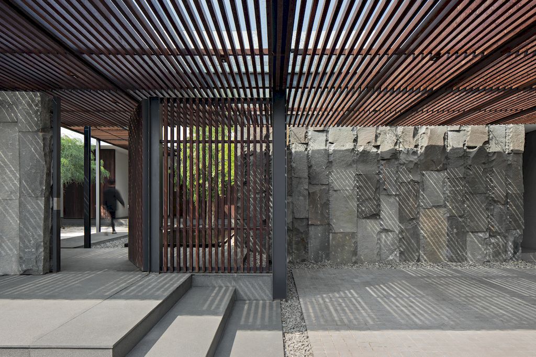
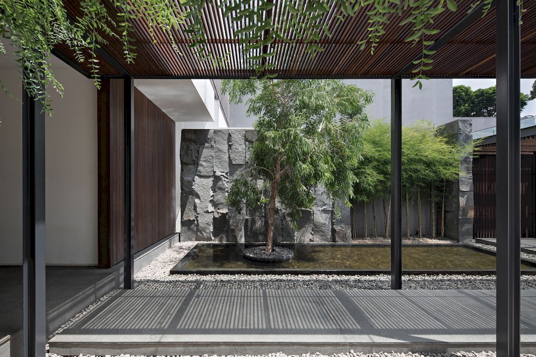
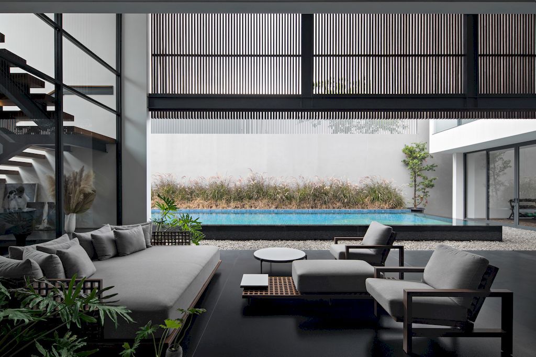
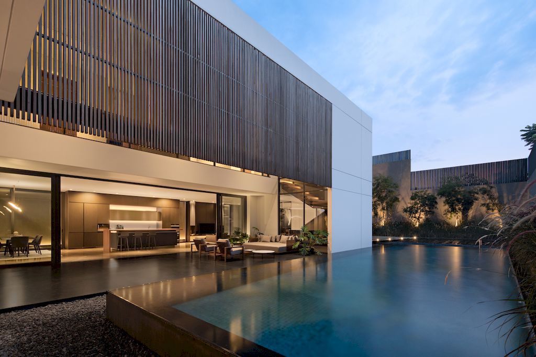
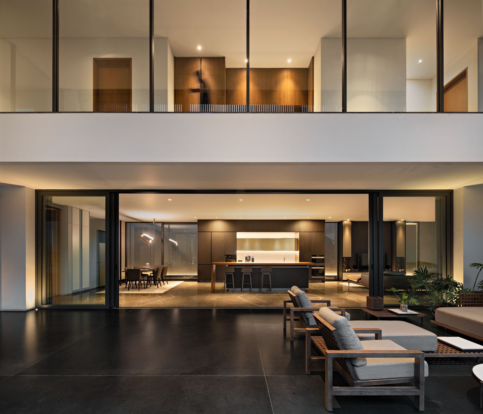
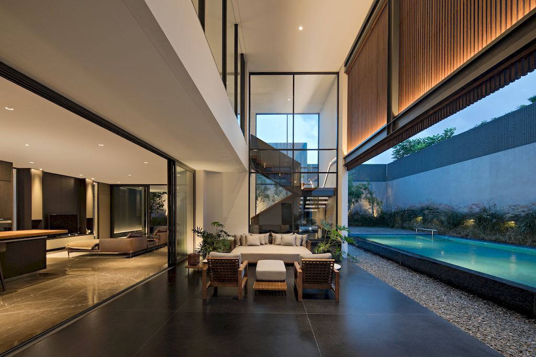
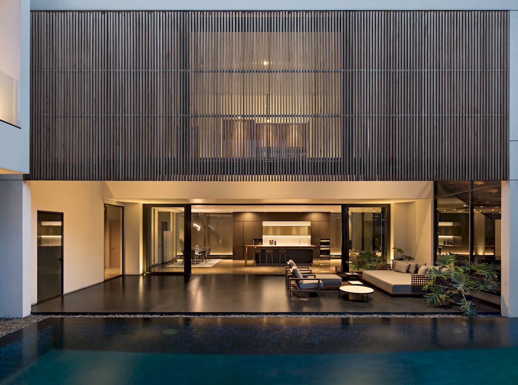
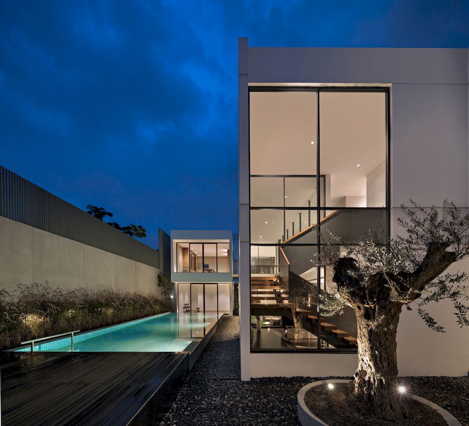
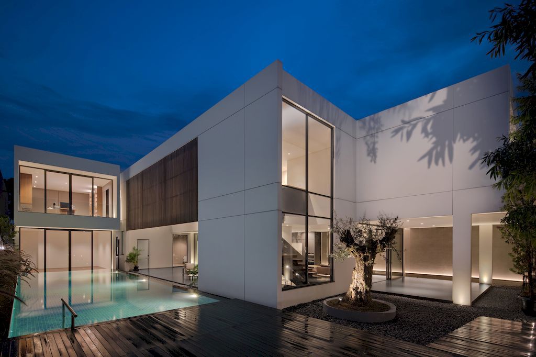
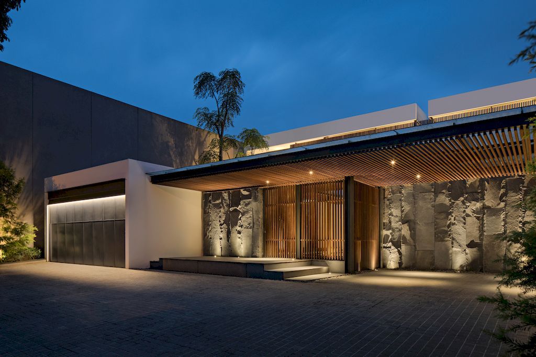
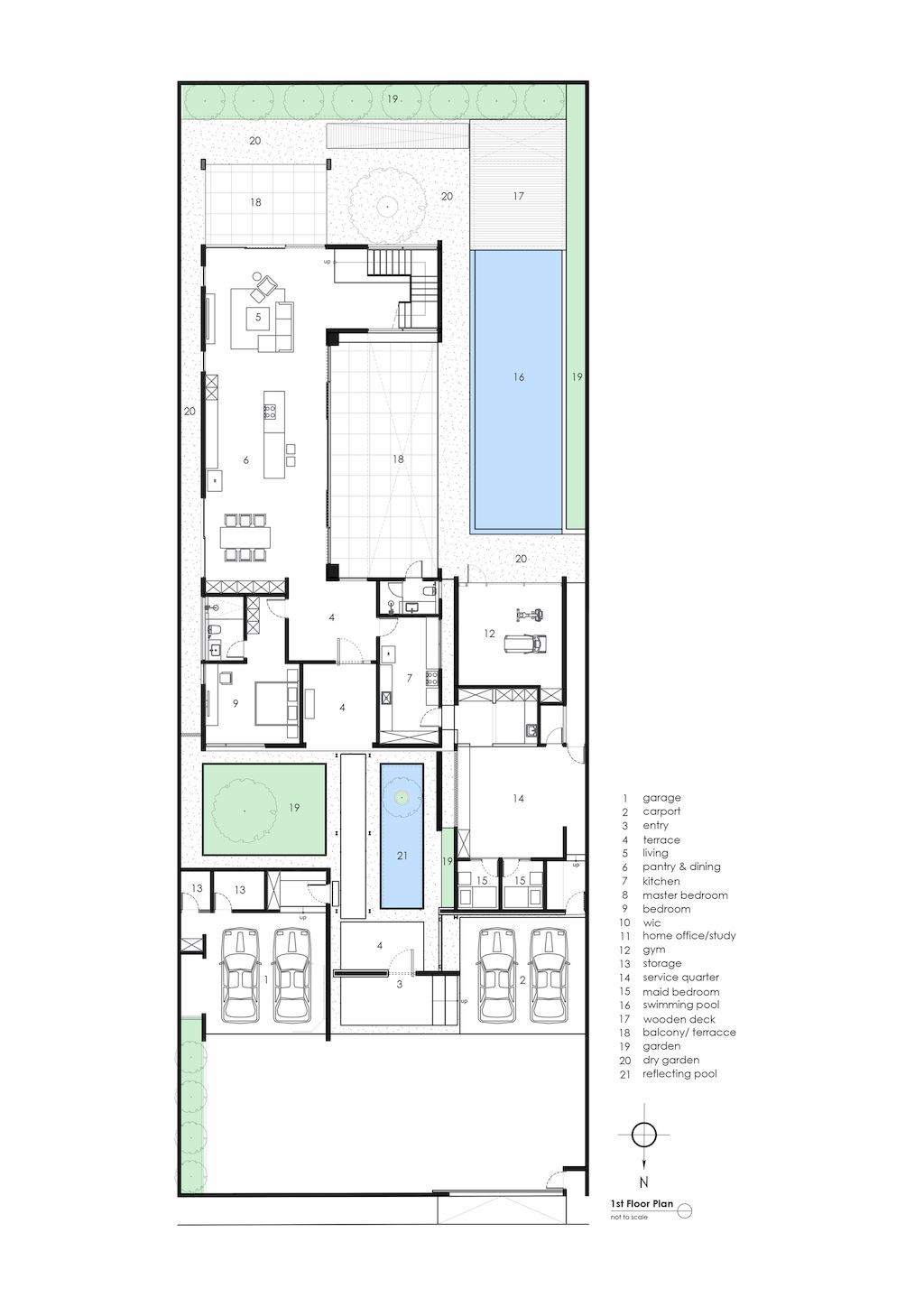
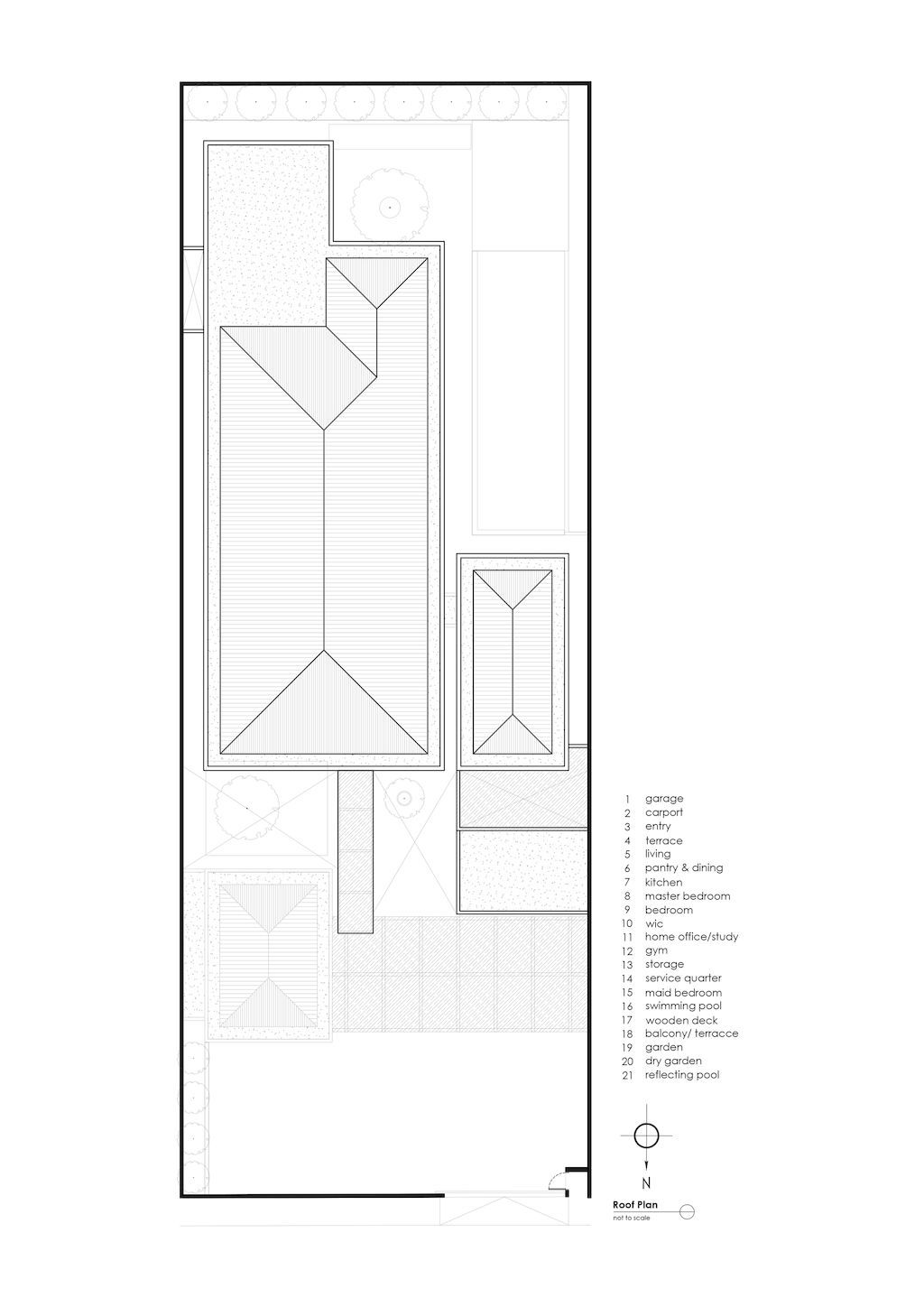
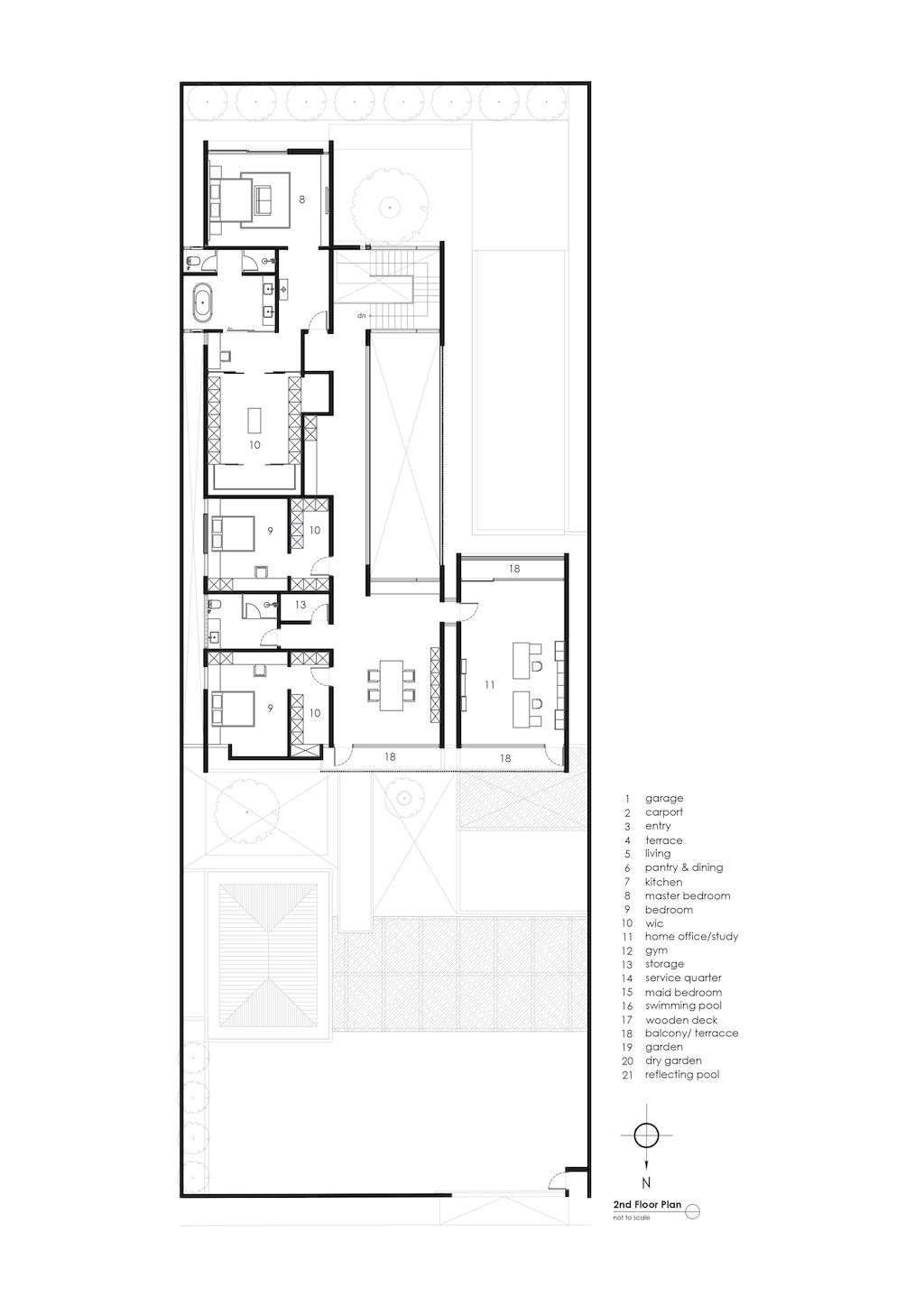

The Palm Street House Gallery:
Text by the Architects: Located in Bandung, Indonesia; Palm Street House is a residential house that balances luxury and nature. The highlight in this house is how many areas are dedicated to the entrance and the building is actually at the back. This is done so that when you enter the house, the person is taken on a journey that builds the mood.
Photo credit: Mario Wibowo| Source: Pranala Associates
For more information about this project; please contact the Architecture firm :
– Add: Jl. Cipedes Tengah No.98n, Cipedes, Kec. Sukajadi, Kota Bandung, Jawa Barat 40163, Indonesia
– Tel: +62 22 82065905
– Facebook: https://vi-vn.facebook.com/pranalaassociates/
More Projects in Indonesia here:
- Villa WRK in Kabupaten Badung, Indonesia by Parametr Indonesia
- Golf residence, warm intimate home with golf field views by Gets Architects
- Rubic JGC residence, modern home combine feng shui by Gets Architects
- Modern J House, a Villa with Impressive Corner Plot by y0 Design Architect
- Awrawikara House, the riches of Life and Luxuries of Nature by Andramatin
