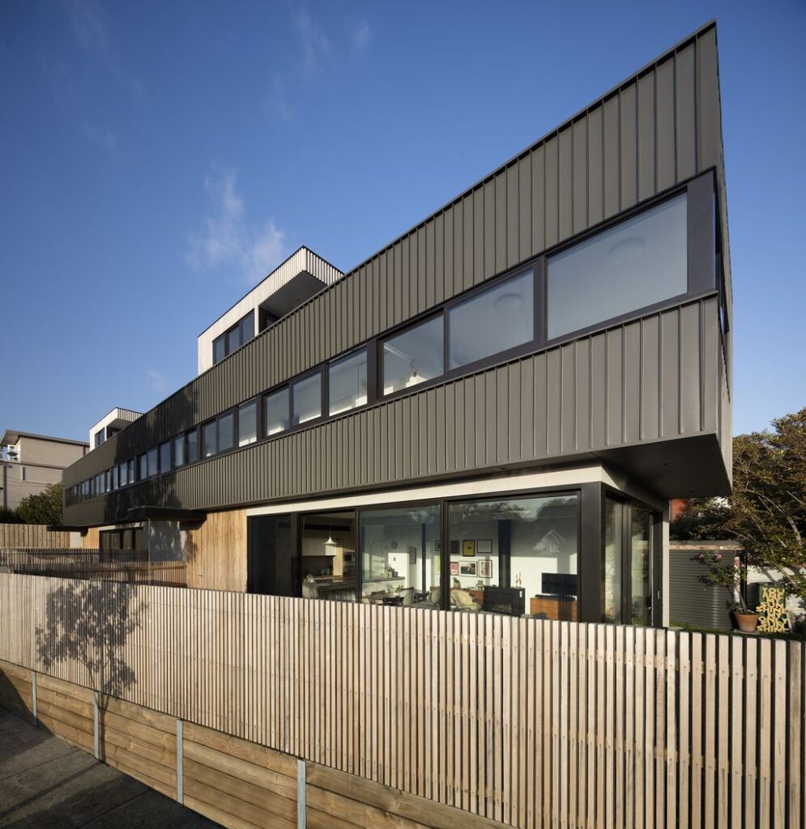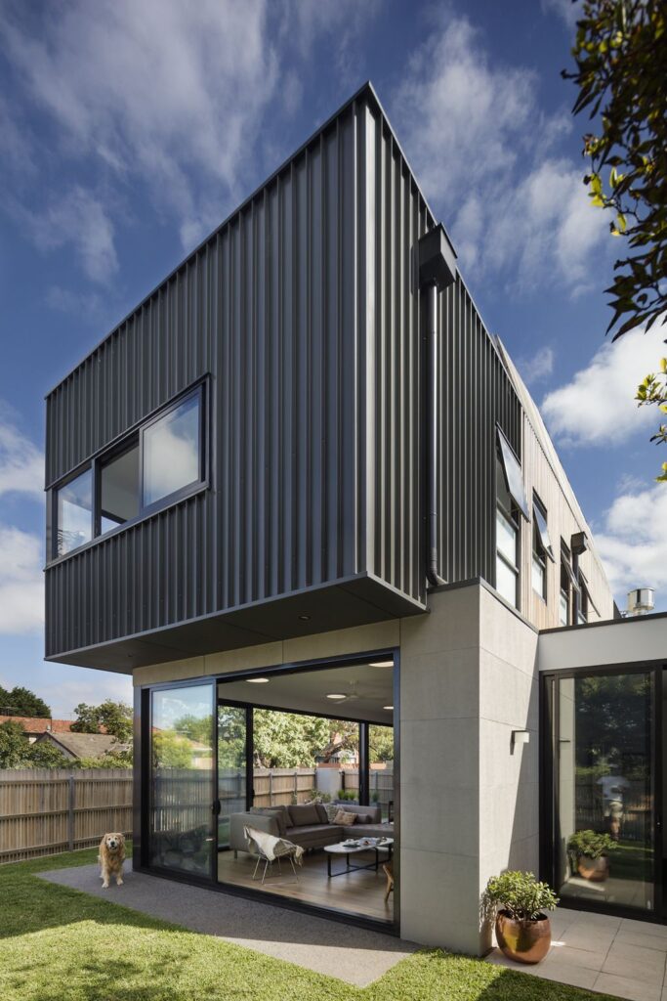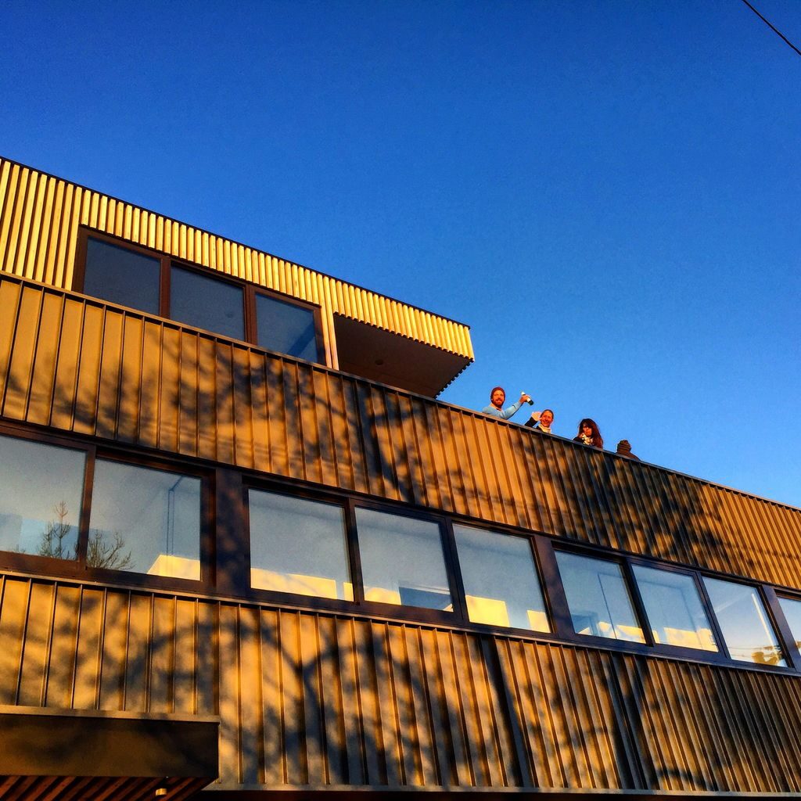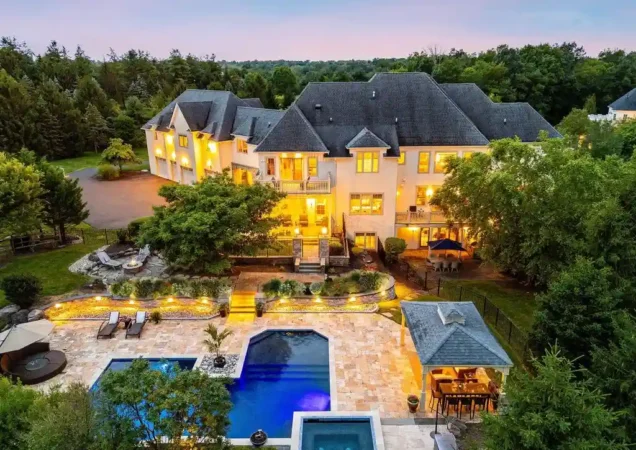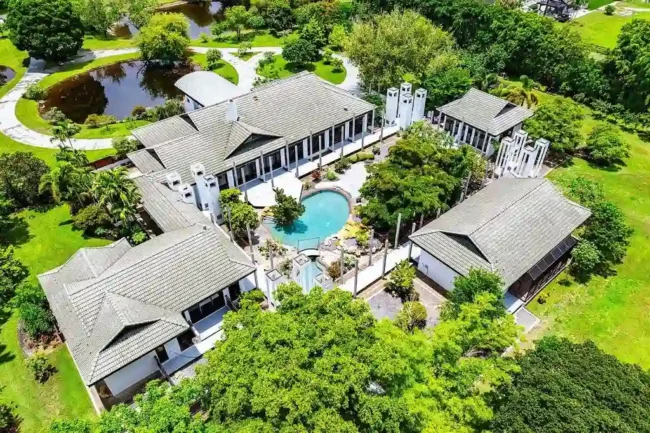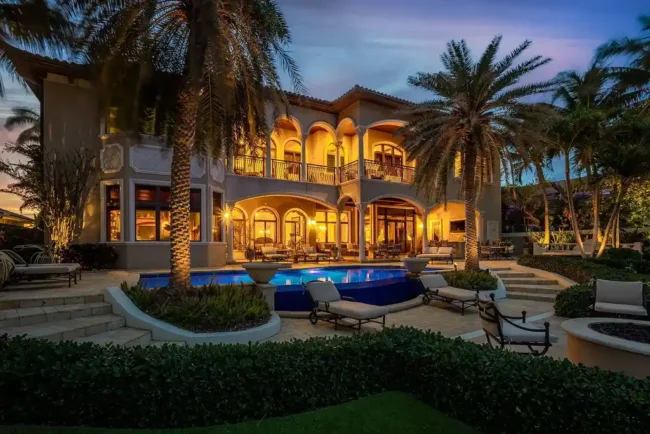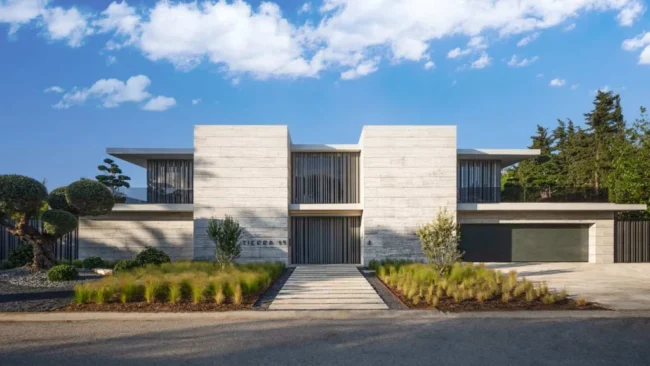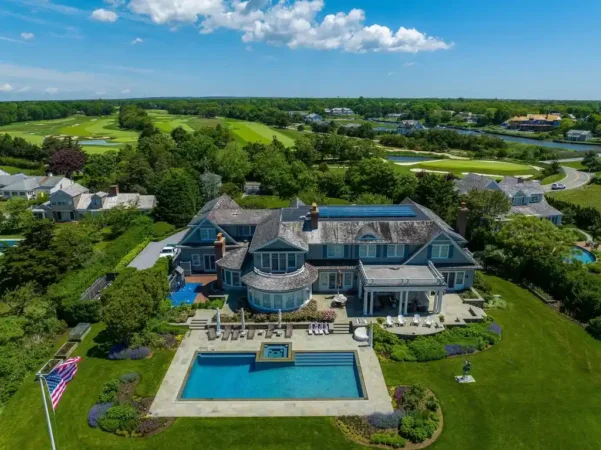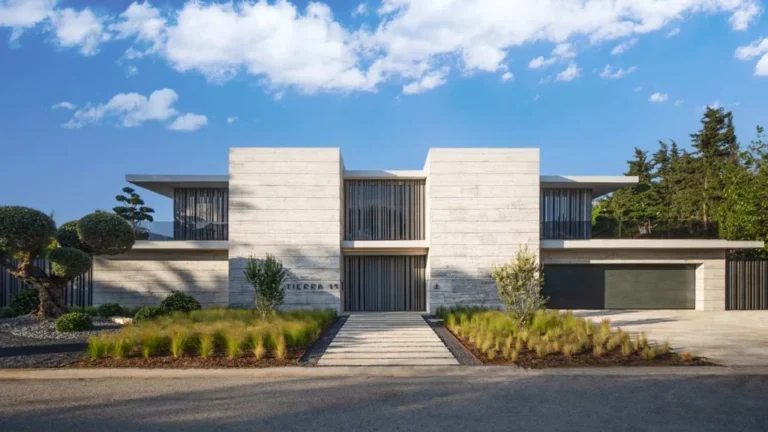Prominent Presence of St Kilda East Townhouses by Jost Architects
Prominent presence of St Kilda East Townhouses by Jost Architects, embrace the established aesthetic force behind contemporary building design. It also goes against modern trends towards technology, self-sufficiency, and total privacy from the outside world. Jost Architect designed this home for young family of five and parents. Also, it takes a careful look at how the family lives, and how they hope to interact with neighbors, the street, and within the building itself.
This home occupies a prominent street corner in St Kilda East, Australia. Then, it creates an imposing horizontal facade that commands attention from passersby. Besides, it offers luxurious living with high end finishes and smart amenities. Certainly, it is truly dream house combined by wonderful living room ideas; dining room idea; kitchen idea; bedroom idea; bathroom idea; outdoor living idea; and other great ideas.
The Architecture Design Project Information:
- Project Name: St Kilda East Townhouses
- Location: Saint Kilda East, Melbourne, Australia
- Project Year: 2015
- Area: 380.0 m2
- Designed by: Jost Architects
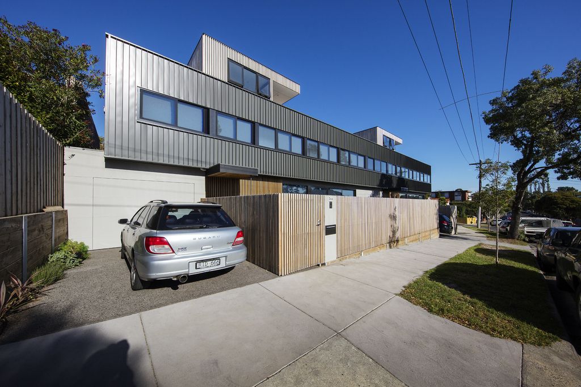
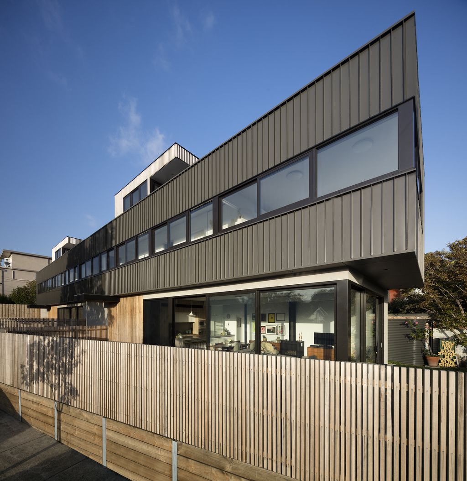
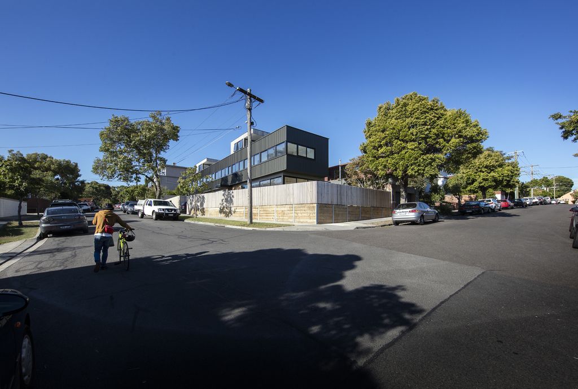
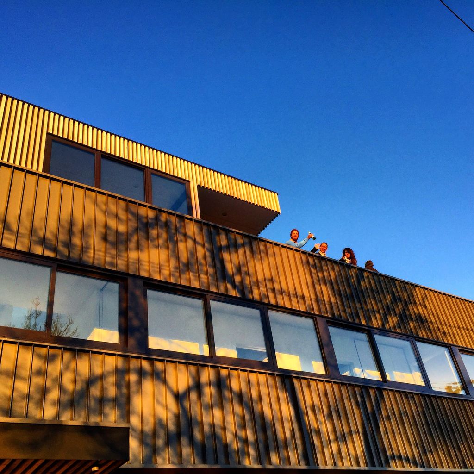
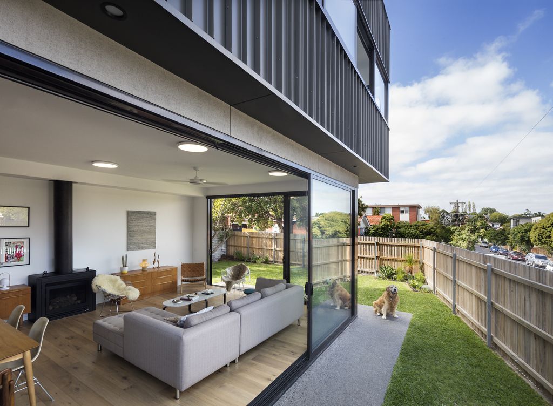
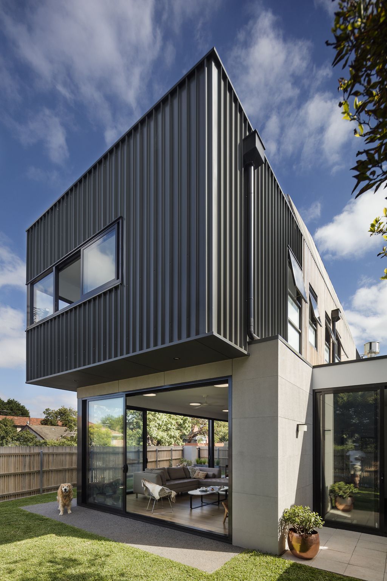
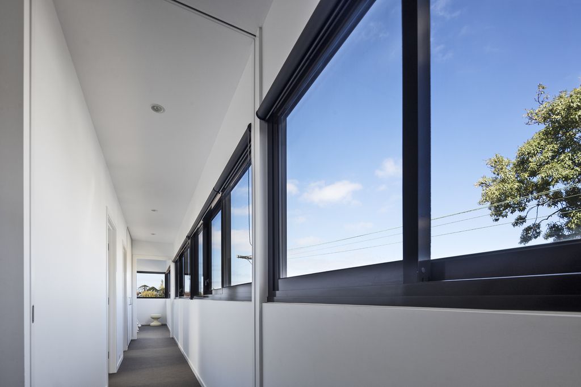
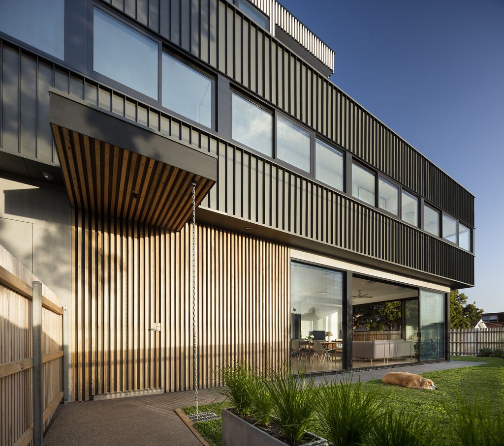
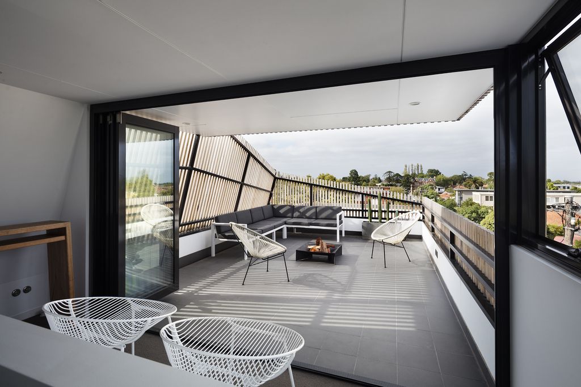
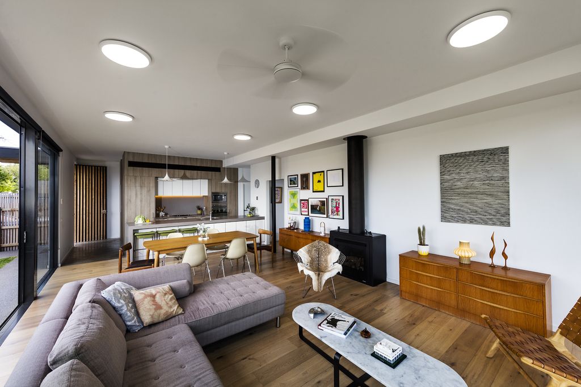
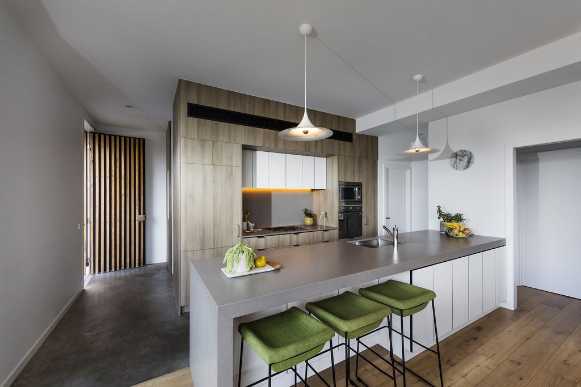
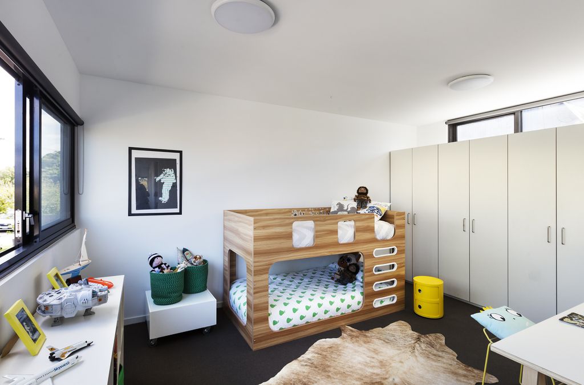
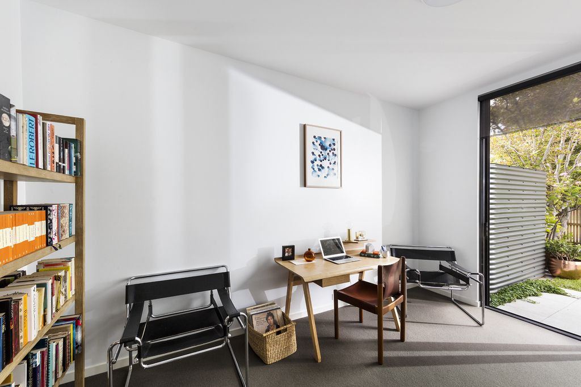
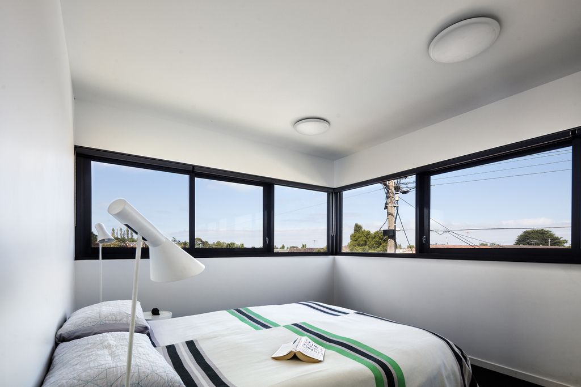
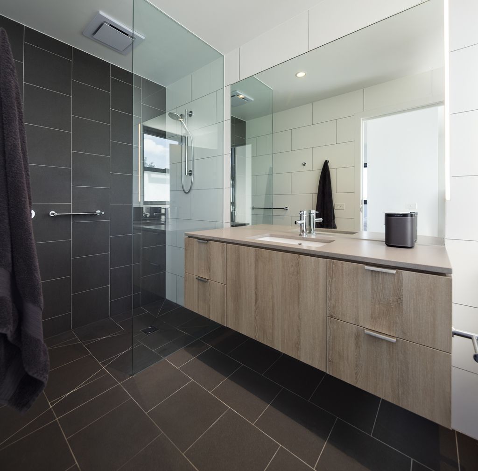
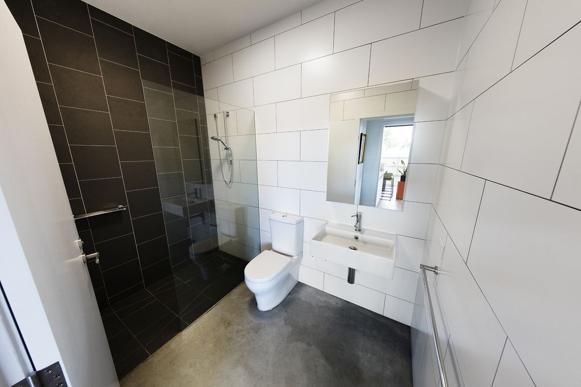
The St Kilda East Townhouses Gallery:
Text by the Architects: The initial core aim of the St Kilda East Townhouses was as a family development generating two typical dwellings that can functionally house downsizing grandparents in one (my parents), and comfortably accommodate a young family of five in the other (myself, wife and kids). It had to be cost effective but with a good aesthetic outcome. The site being located on a corner with a dog leg in the street and a street address to the long boundary meant that the dwellings needed to run end to end, parallel to the street. This breaks from the more traditional side by side mirrored plan townhouse. It also meant that along with particular site and planning conditions, in this case, daily living is somewhat exposed to the local community.
Photo credit: John Gollings | Source: Jost Architects
For more information about this project; please contact the Architecture firm :
– Add: 1/67 Inkerman Street St Kilda, VIC 3182
– Tel: 03 9534 4411
– Email: info@jostarchitects.com
More Tour of Impressive Houses in Melbourne here:
- Modern style of Plumbers House in Melbourne by Finnis Architects
- Stylish design of THAT house in Melbourne by Austin Maynard Architects
- Luxury Home Design Concept in Melbourne, Victoria by Chris Clout Design
- Resort Style Modern Landscaping in Melbourne, Australia by COS Design
- Melbourne Modern Villa in Australia by Chris Clout Design
