Somers Modular Home, a Beach House in Luxury and Light by Modscape
Architecture Design of Somers Modular Home
Description About The Project
Somers Modular Home designed by by Modscape is a stunning house which showcase an innovative and calculated modular design, and is an exercise in luxury and light. Located in the South – East of Victoria’s Mornington Peninsula, the project centred around the knockdown of an existing dwelling on the block. Indeed, Modscape tasked with creating a retreat to be utilized by the client’s and their family in the warmer months of the year.
Responding to the client’s brief, the proposed design is open, light – filled and incorporates durable, low-maintenance materials. Also, a mixture of external cladding. Including hand – crimped zinc selected for its robustness in a coastal environment. And Silvertop Ash cladding designed to grey and soften over time. In addition to this, coupled with large expanses of glass ensure the home will sit respectfully in its environment while effortlessly capturing ocean views.
On the other hand, rather than follow the traditional floor plan with living areas on the ground floor opening up to the garden, Modscape, designers and builders of modular houses, considered flipping the script and putting the living spaces upstairs. The problem with this approach was the clients’ desire for the home to be accessible. Solving both issues, Modcape put the living areas and main bedroom upstairs, soaking in that fabulous view and also incorporated a lift, to make life easy and accessible for the owners. Similarly, large pivot doors, wide hallways, an extra – wide stair and open, spacious bathrooms ensure the entire home is accessible.
The Architecture Design Project Information:
- Project Name: Somers Modular Home
- Location: Somers, Melbourne, Victoria, Australia
- Project Year: 2021
- Area: 370 m2
- Designed by: Modscape
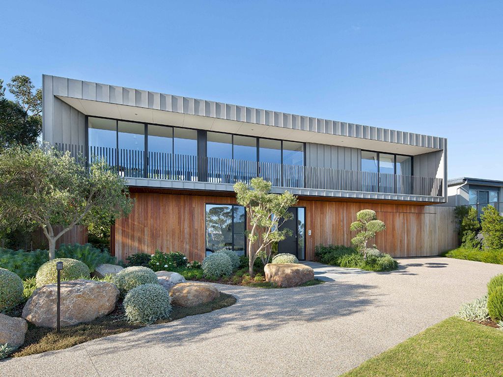
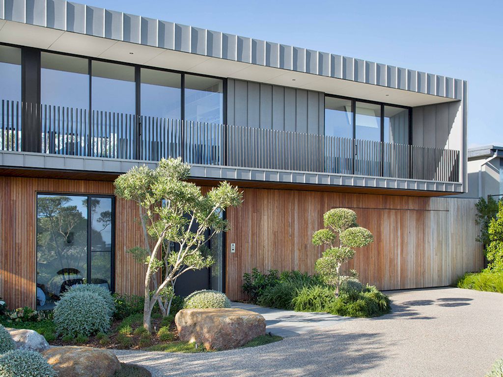
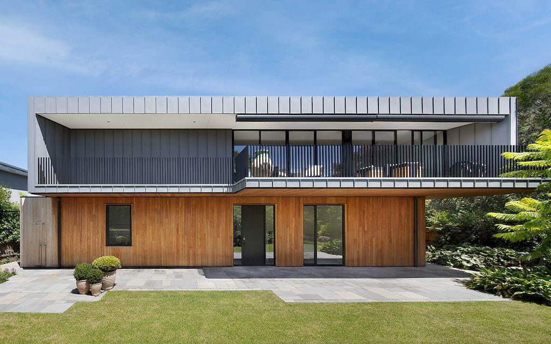
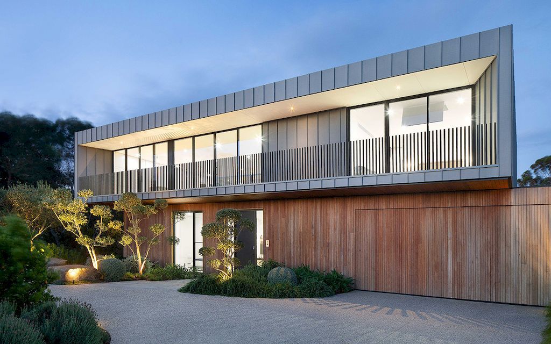
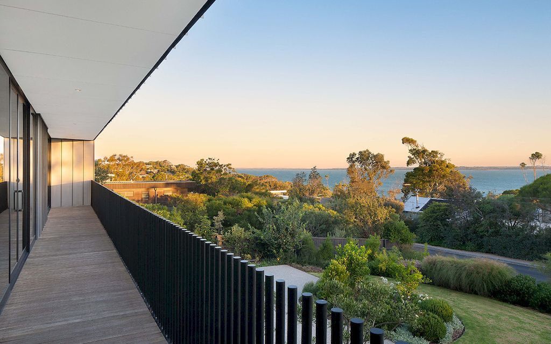
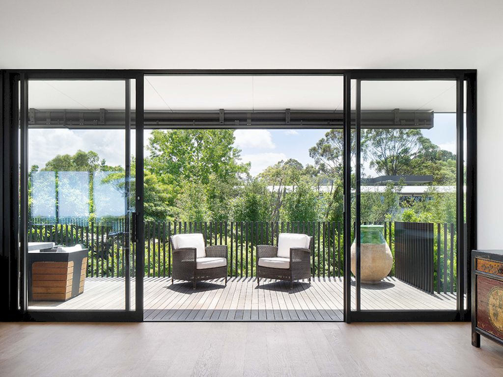
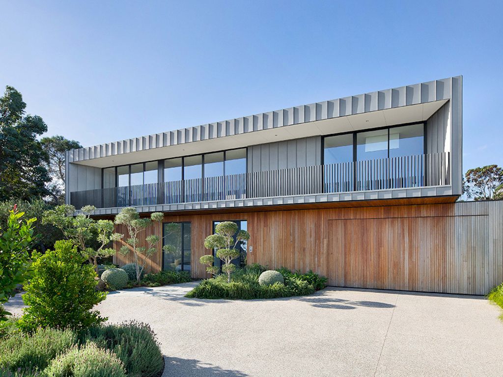
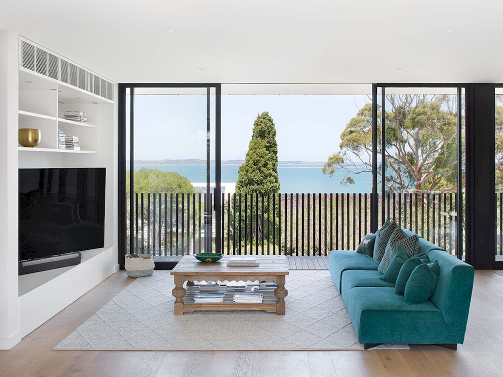
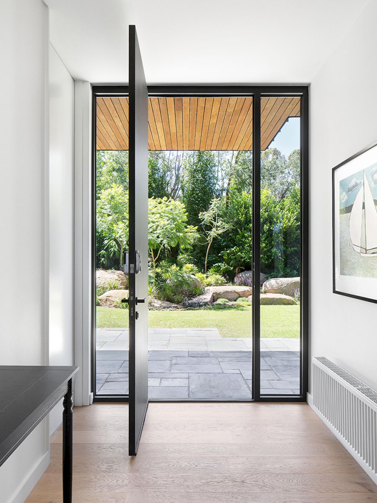
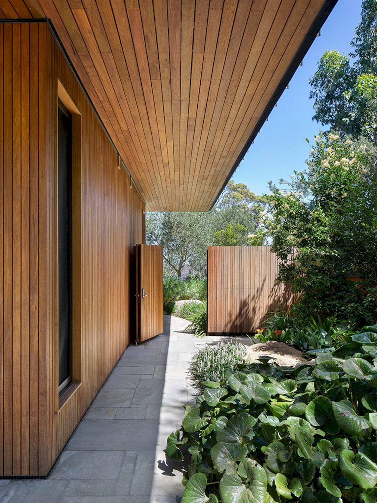
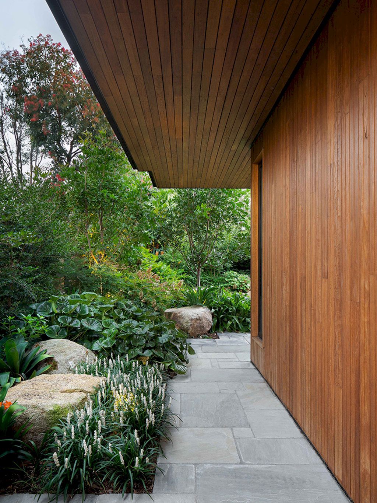
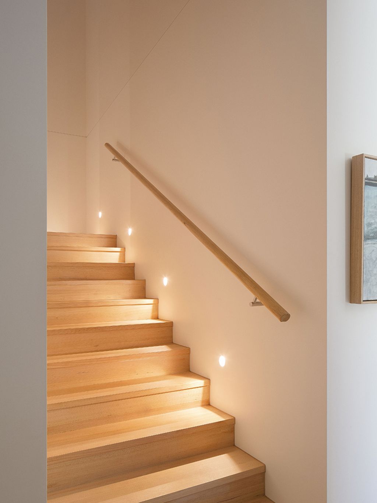
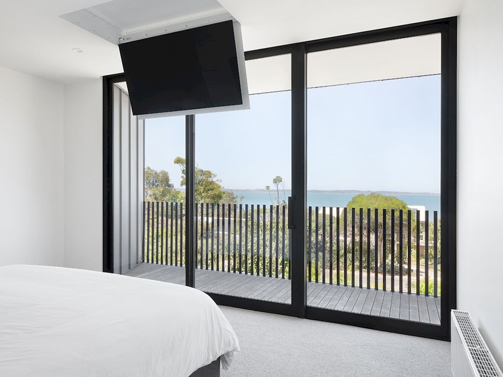
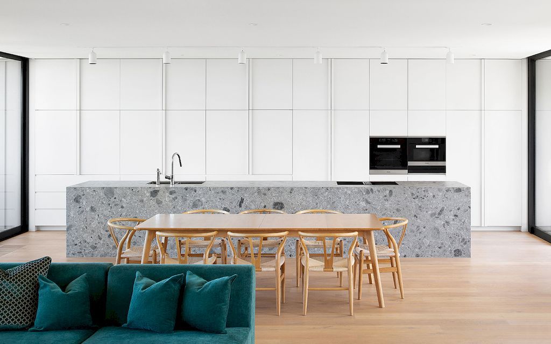
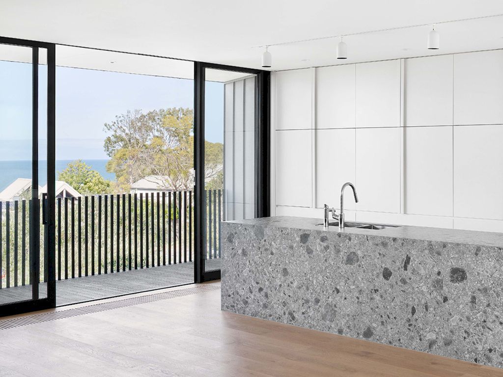
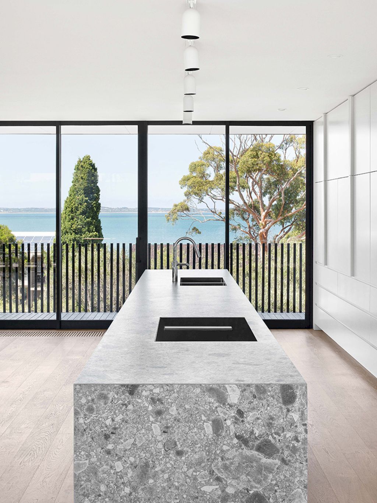
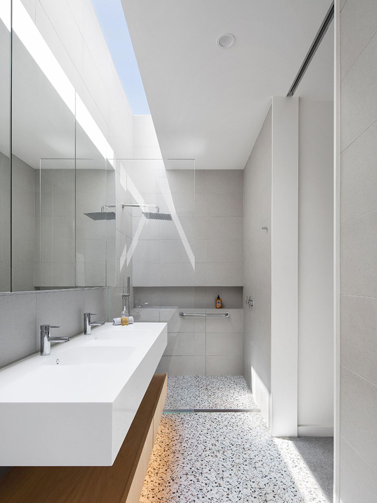
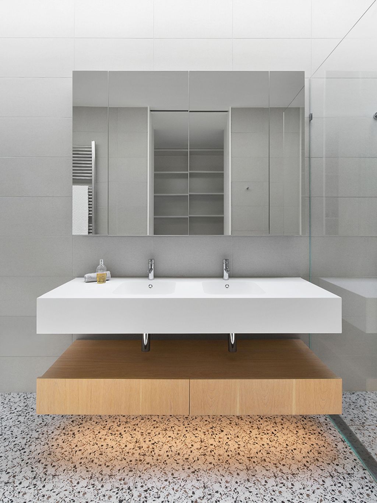
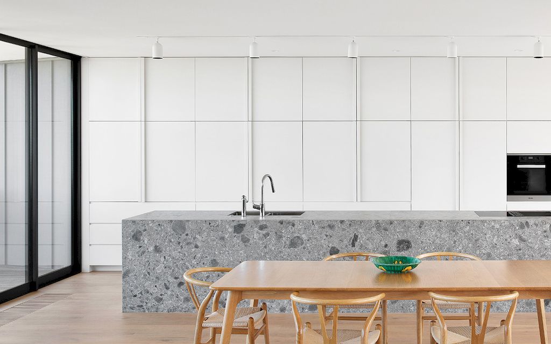
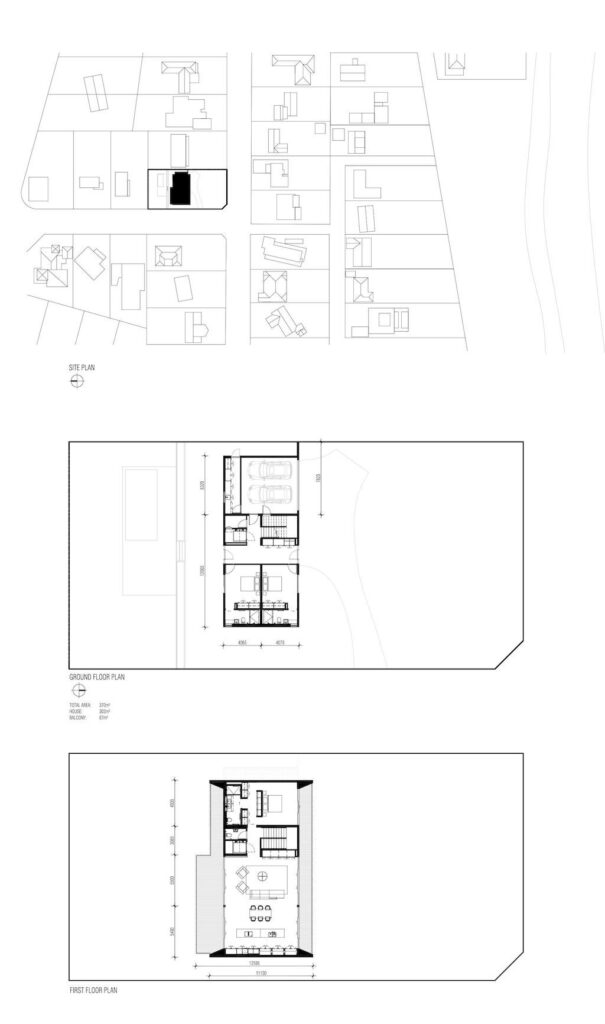
The Somers Modular Home Gallery:








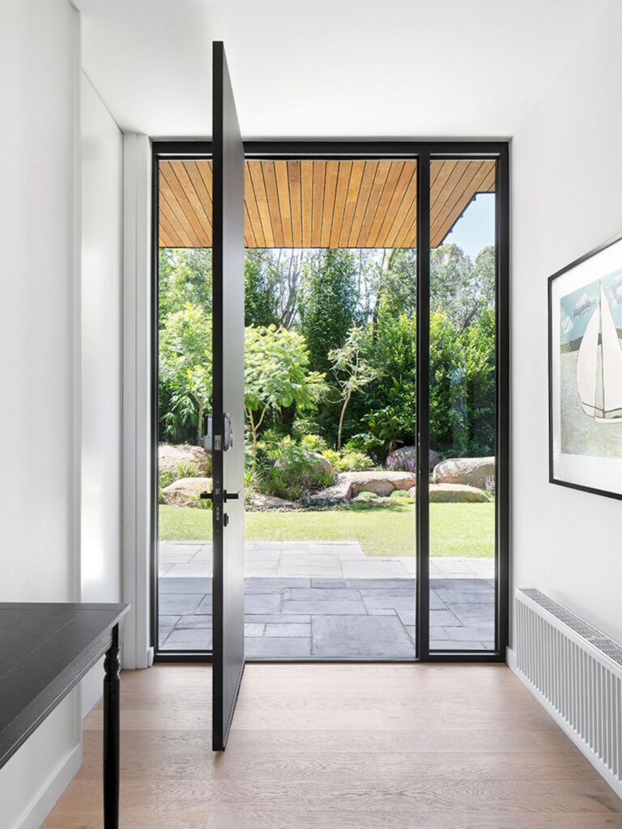
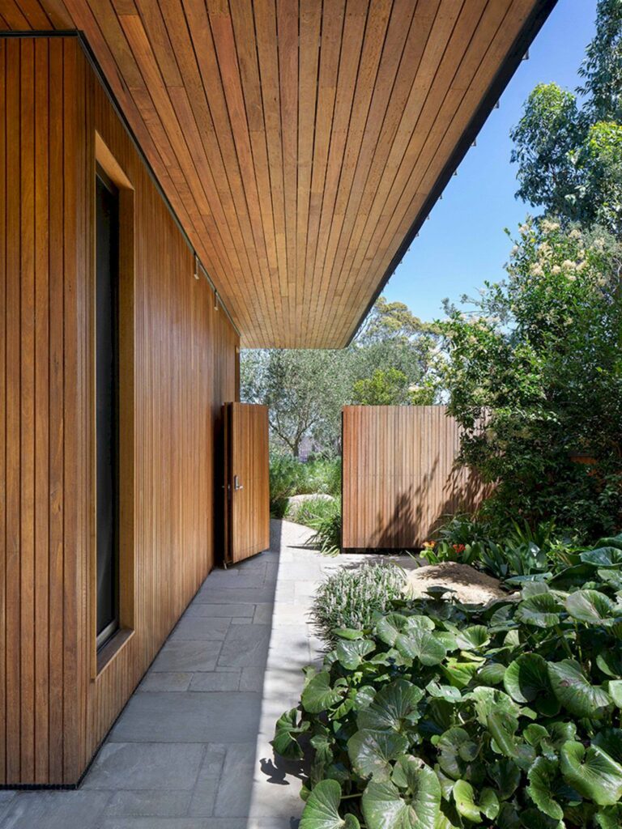
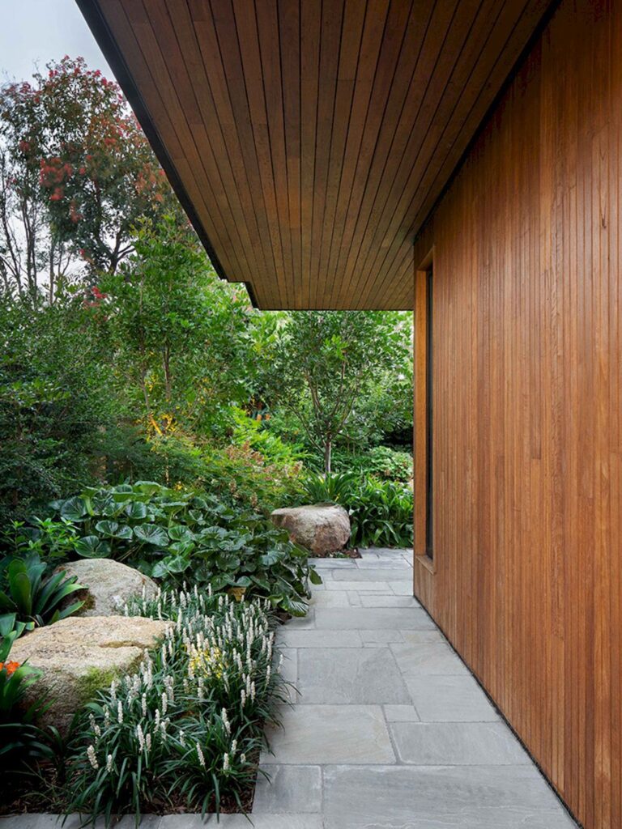
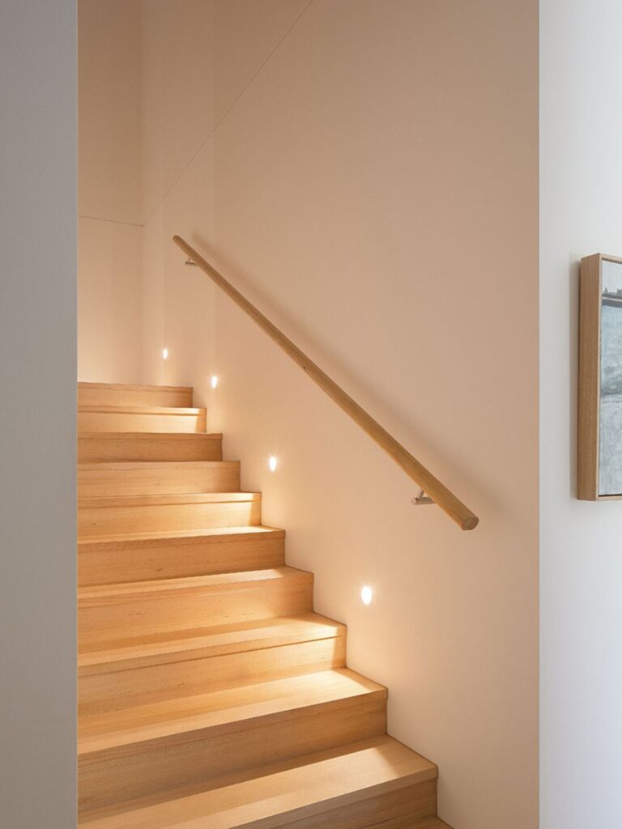



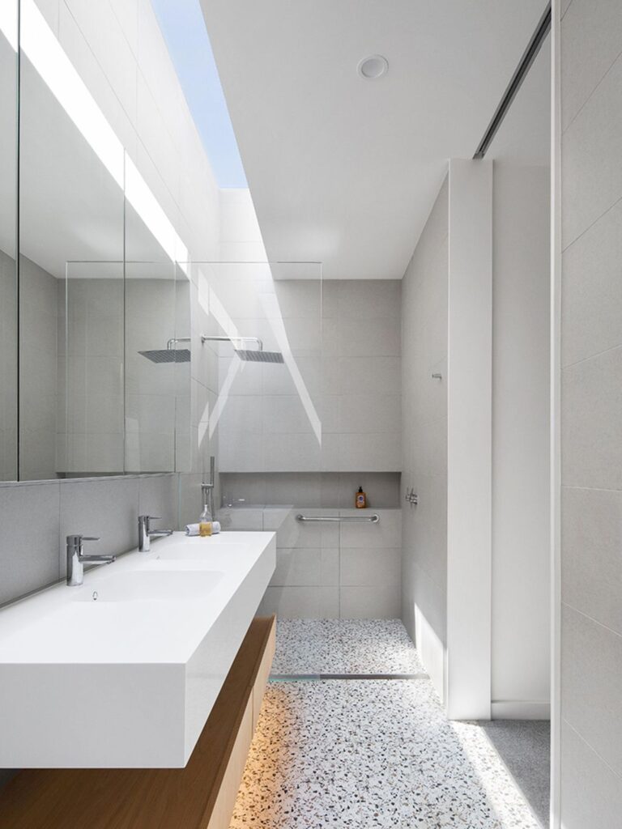
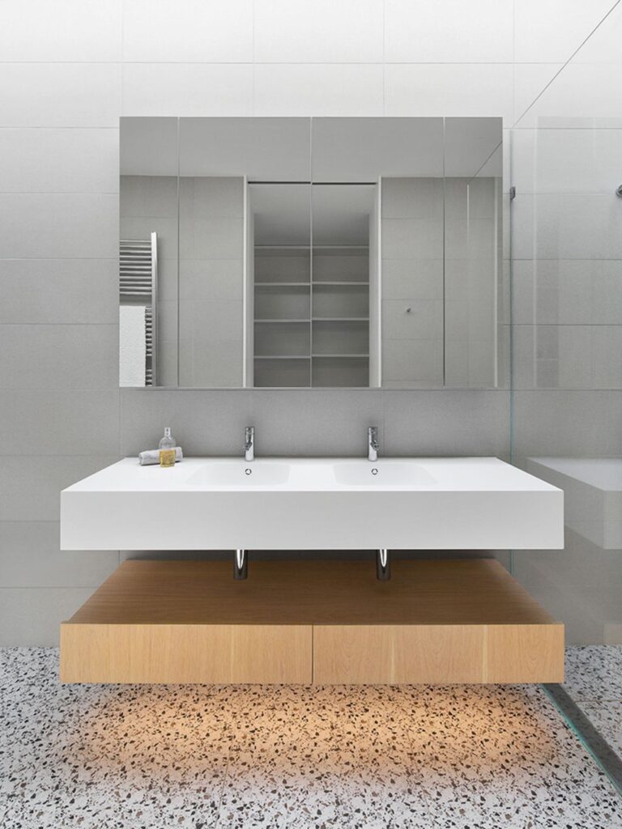
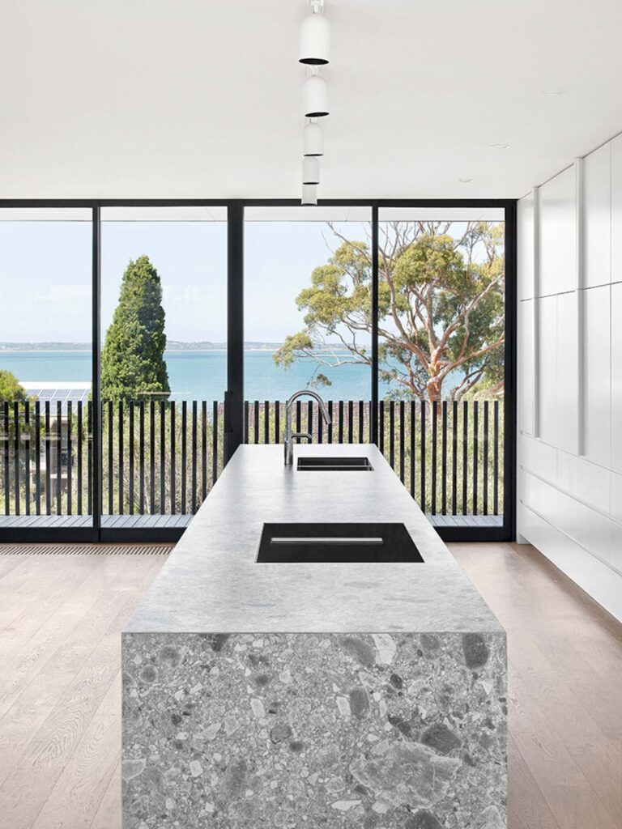


Text by the Architects: Nestled in the South-Eastern corner of the picturesque Mornington Peninsula in Victoria, this gorgeous beachside home – Somers Modular Home with stunning coastal views is all about luxury and natural light.
Photo credit: Emily Bartlett| Source: Modscape
For more information about this project; please contact the Architecture firm :
– Add: 430 Francis St, Brooklyn VIC 3012, Australia
– Tel: +61 3 9316 6000
– Email: info@modscape.com.au
More Projects in Australia here:
- Birch Tree House, an impressive single – story frontage by H&E Architects
- Bona Vista House with a Warm and Cozy Spaces by Architect Prineas
- East Room House with Bespoke Architecture by Loucas Zahos Architects
- Mountford Road House in Australia by Shane Marsh Architects
- Plympton House with Flexible Living Space connect to Outdoor by Contech































