Sunrise Studio with Expansive Coastal Views by Bark Design Architects
Architecture Design of Sunrise Studio
Description About The Project
Sunrise Studio designed by Bark Design Architects, that is a separate dwelling sited adjacent to an original Quadroped house designed by Gabriel Poole in 1983. Gabriel Poole was a celebrated Queensland architect known for innovative residential projects and pioneering low-cost, prefabricated designs.
Indeed, Gabriel’s designs endure decades on, inspiring the recent creation of the Sunrise Studio in Tinbeerwah, Queensland, located just outside Noosa. The new building is positioned just 20 meters downhill from their original house designed by Gabriel Poole. The spirit of the original Poole house provided cues for the Sunrise Studio design principles with its modular proportioning system, its prefabricated steel primary structure with lightweight infill construction, its clear expression and legibility of structure, and a similar pared-back directness and unadorned modesty.
Once insides, the lightwell in the center of the studio allows for natural ventilation and light to enter the southern bedrooms and bathrooms and floor to ceiling glazing allows for a visual connection to the landscape. While allowing rooms to feel light, airy, and open. The Outdoor Dining and Yoga Deck maximizes the Northern aspect and ocean views for morning meditation. In addition to this, transparency maximized throughout the building with a connection to the outdoors and its bushland setting. Also, the Main Bedroom engages with its natural bushland setting, offers ocean views towards Peregian Beach and across to the Noosa National Park.
The Architecture Design Project Information:
- Project Name: Sunrise Studio
- Location: Brisbane, Australia
- Project Year: 2022
- Area: 110 m²
- Designed by: Bark Design Architects
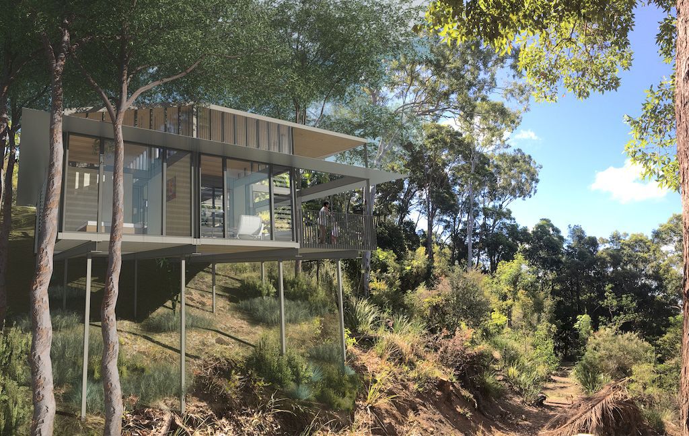
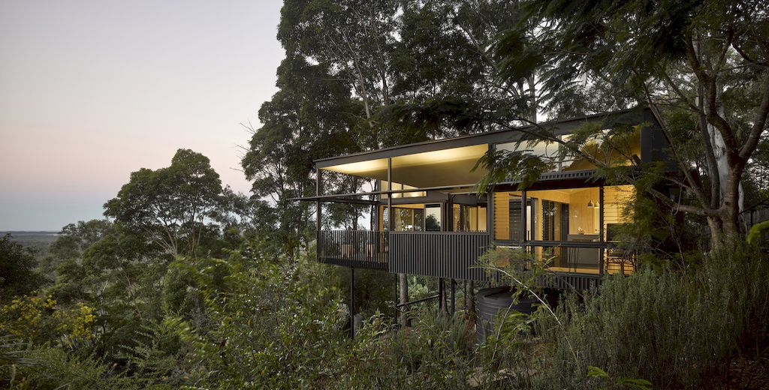
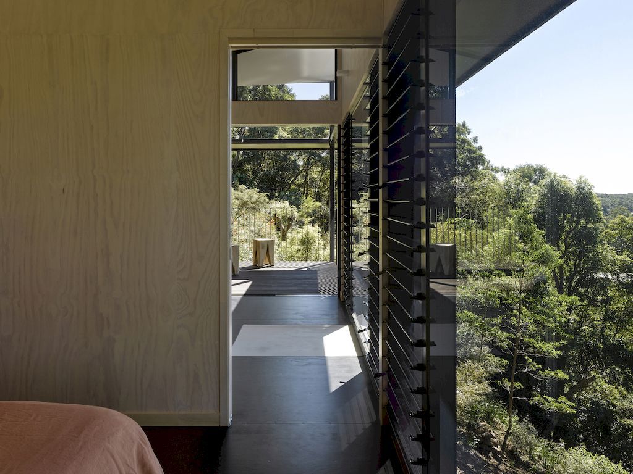
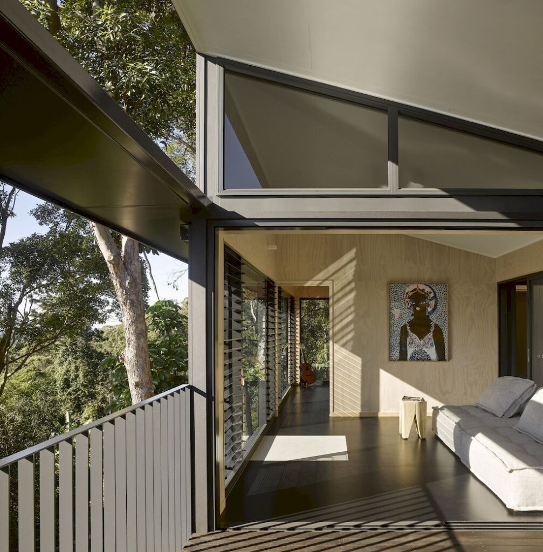
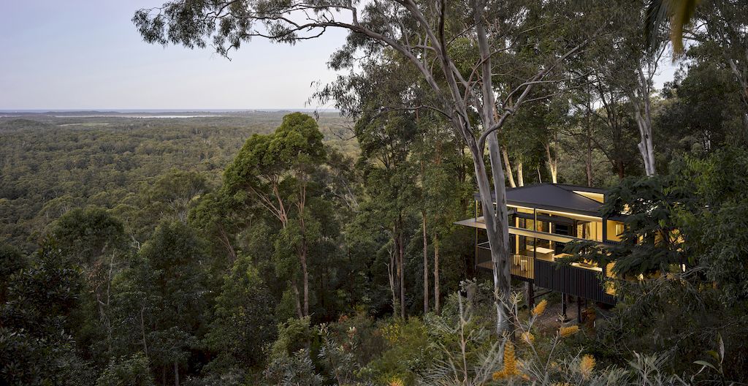
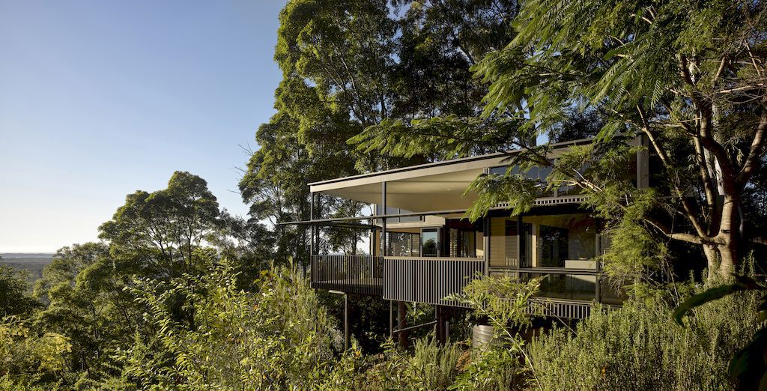
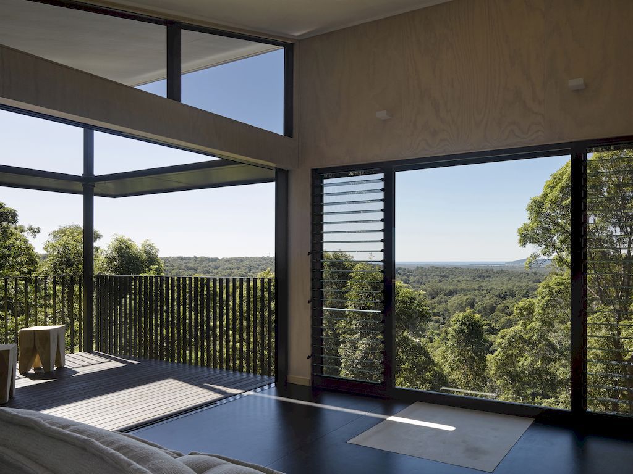
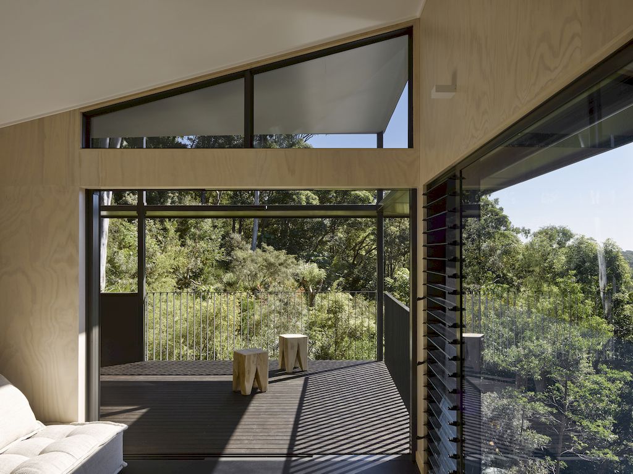
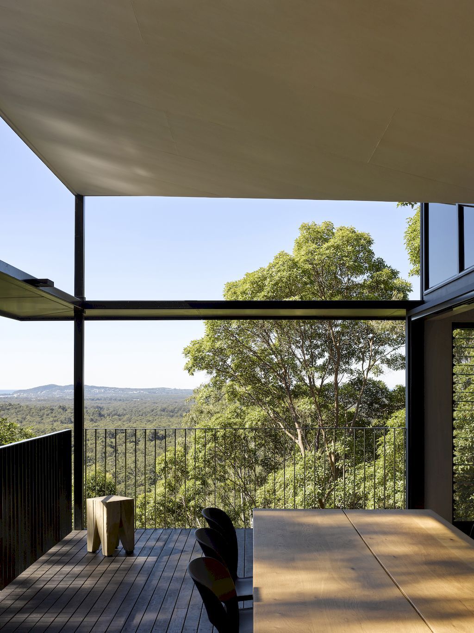
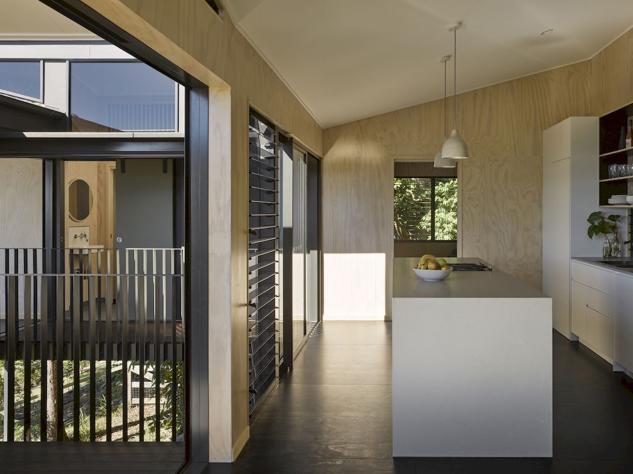
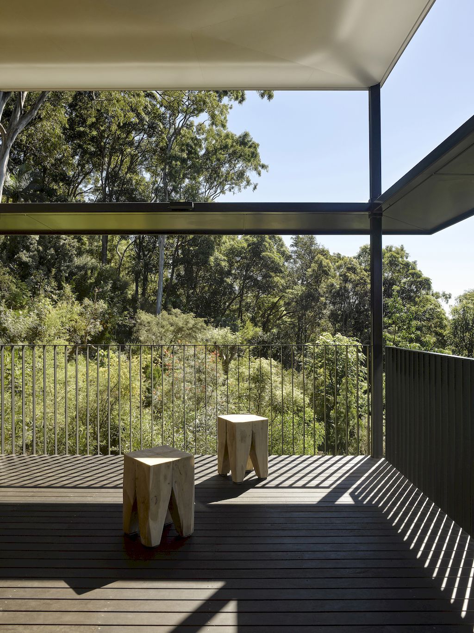
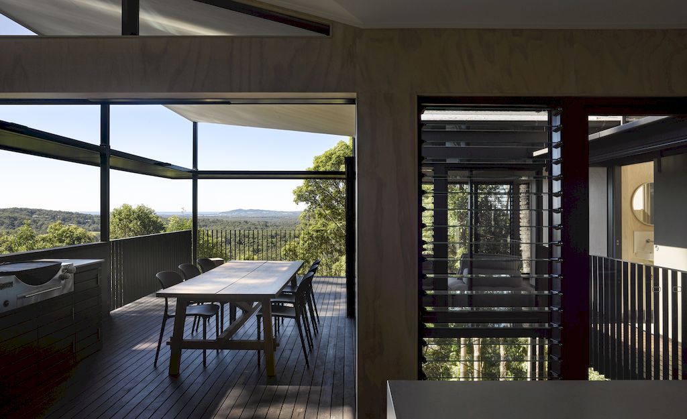
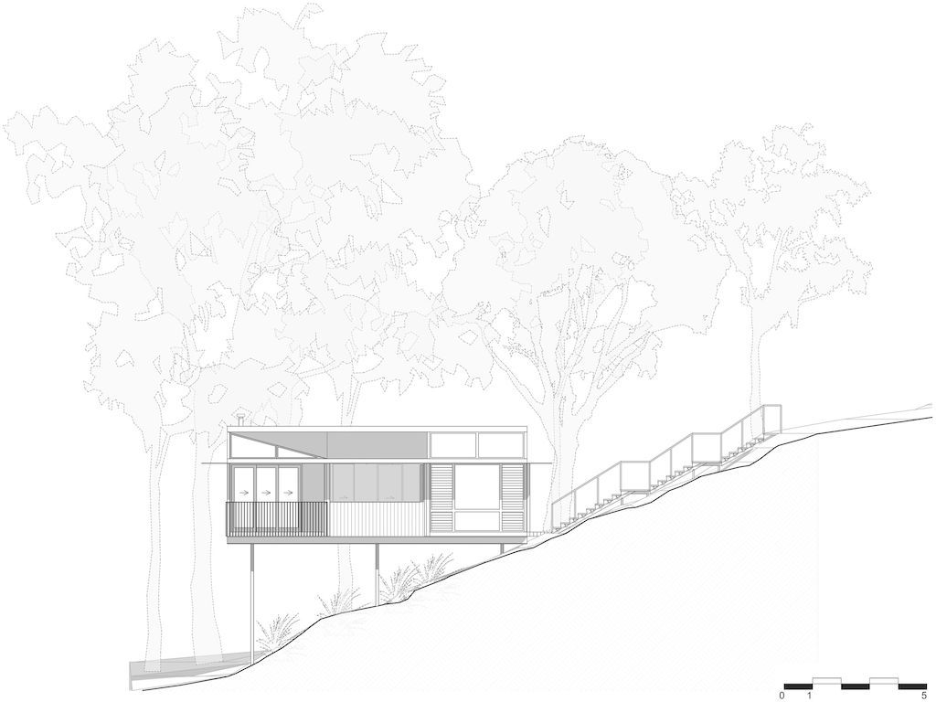
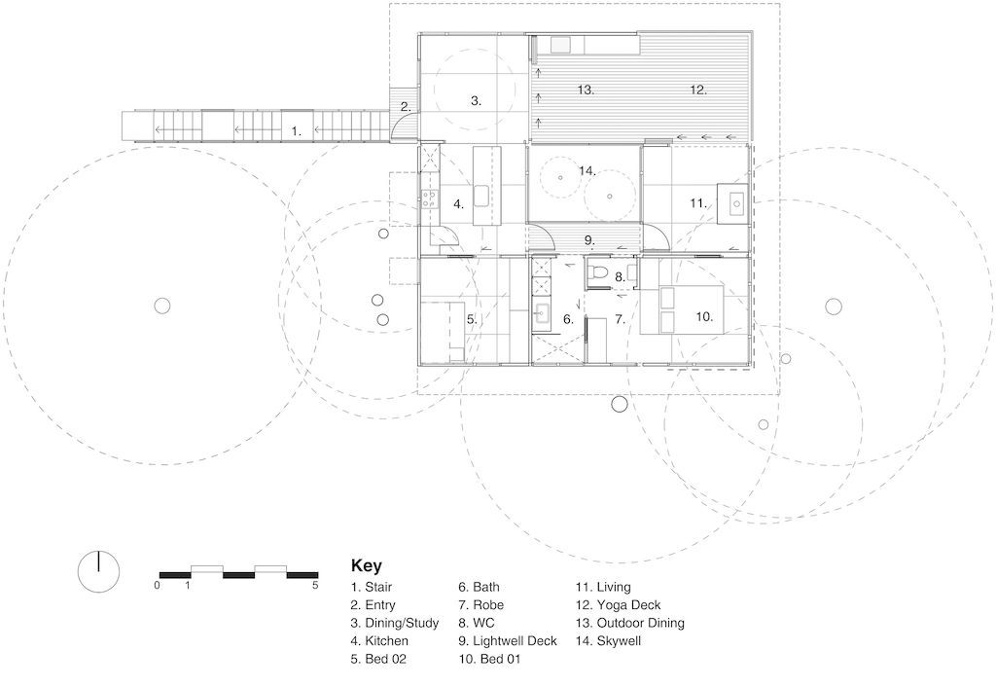
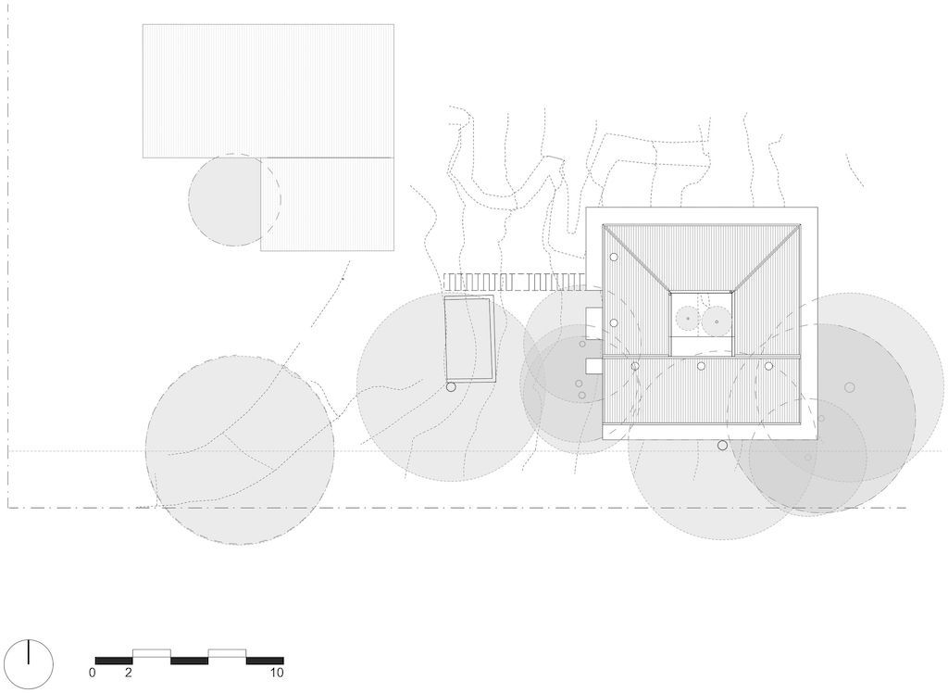
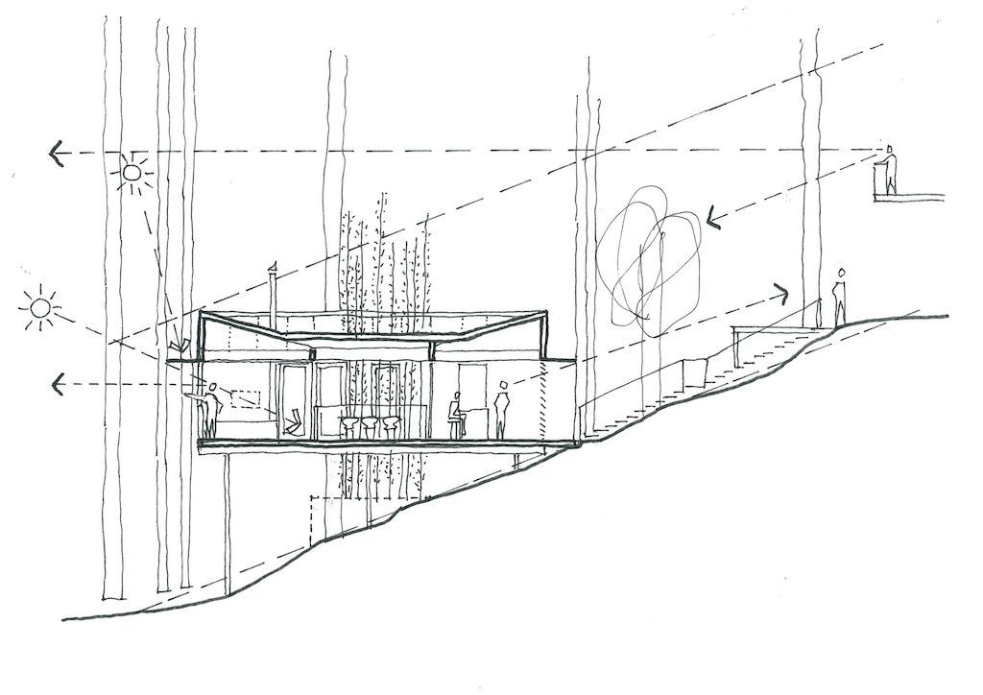
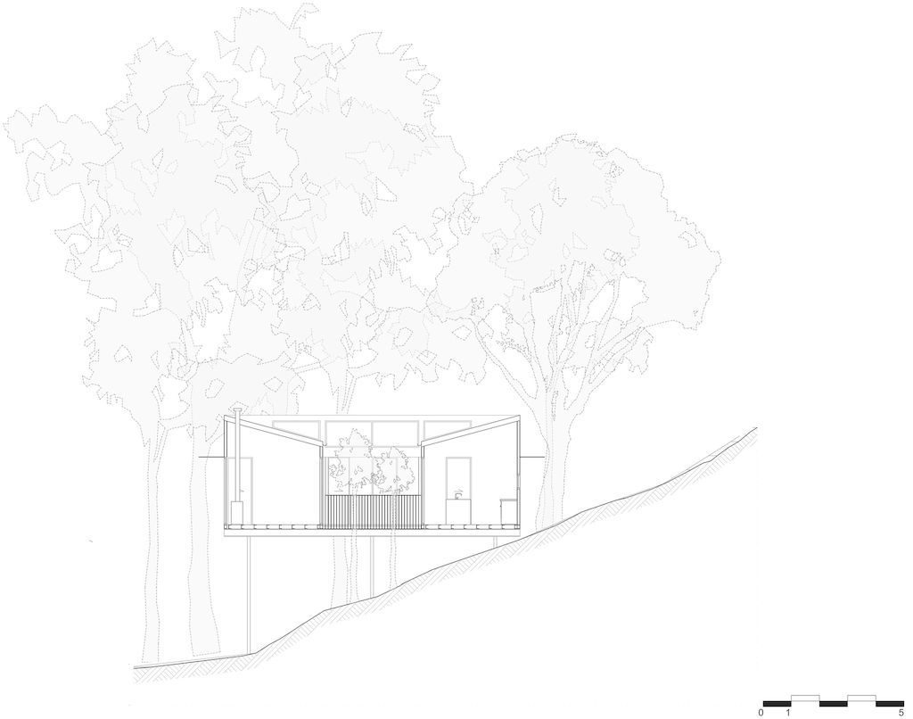
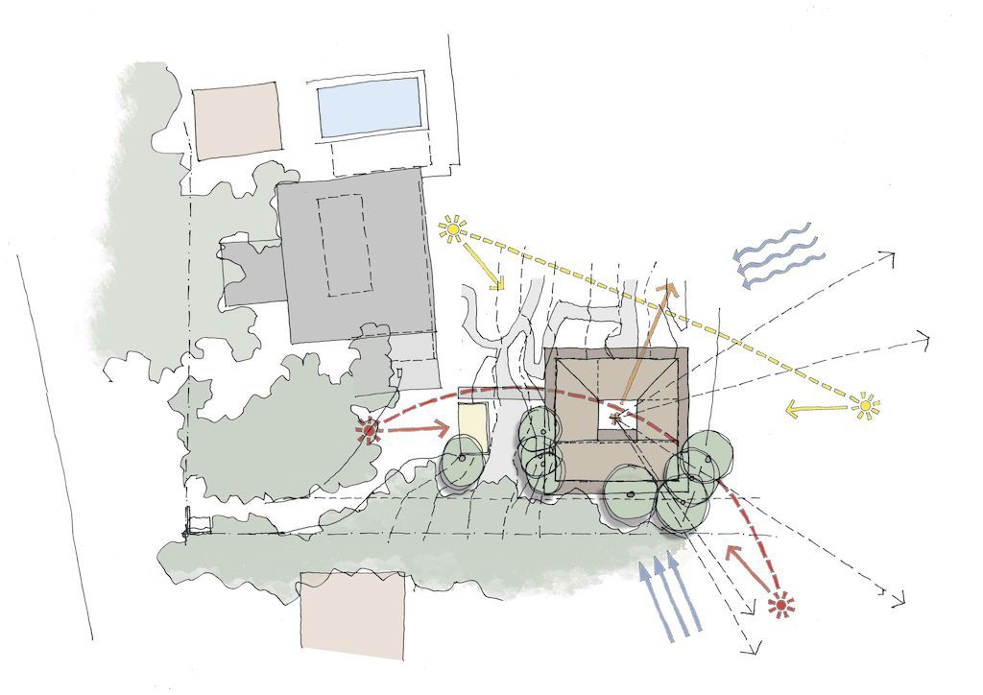
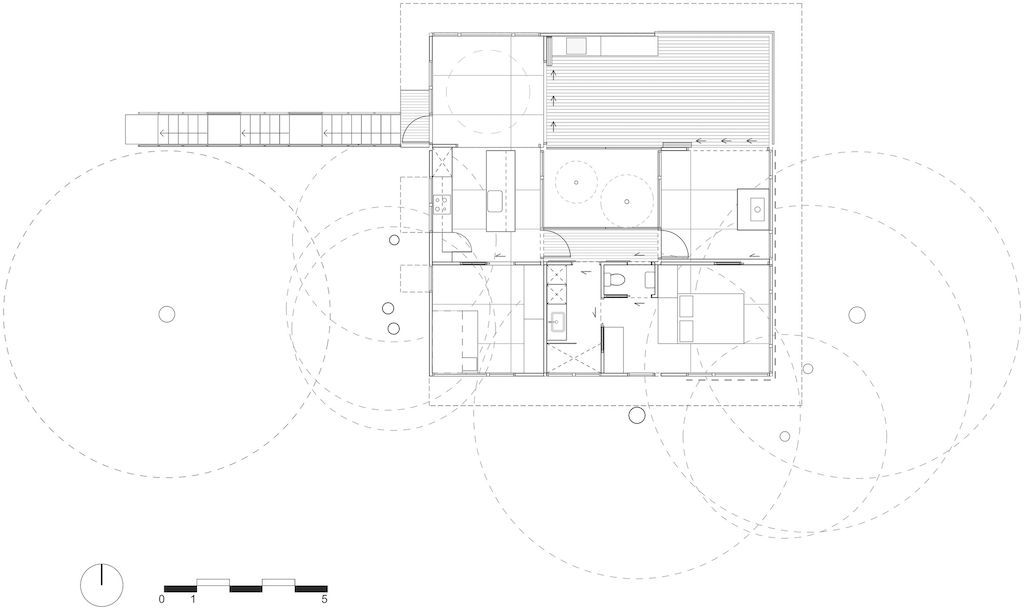
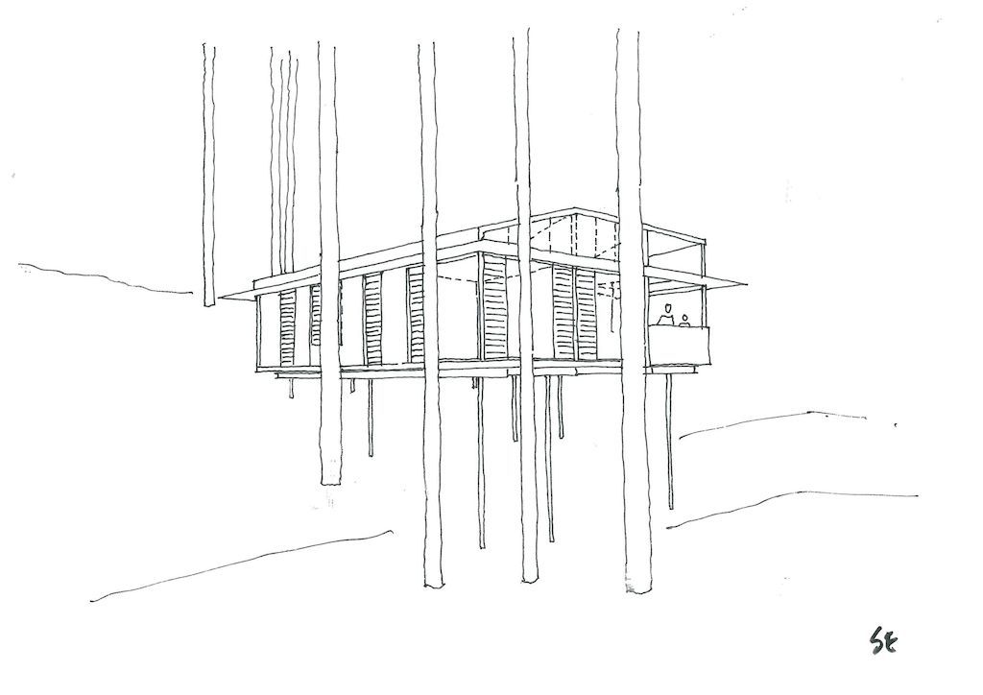
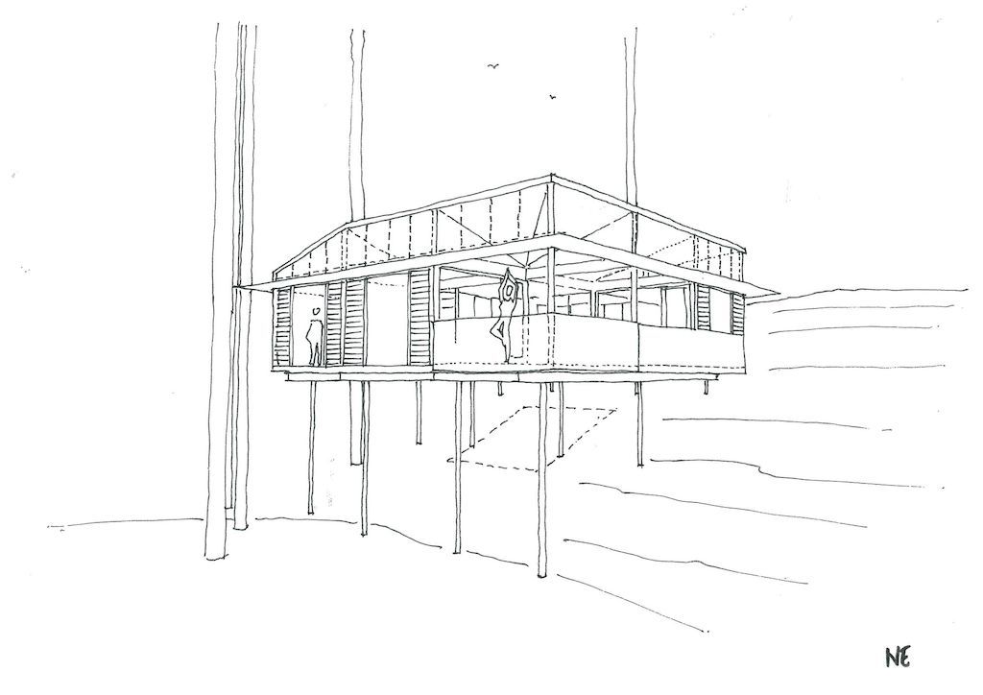
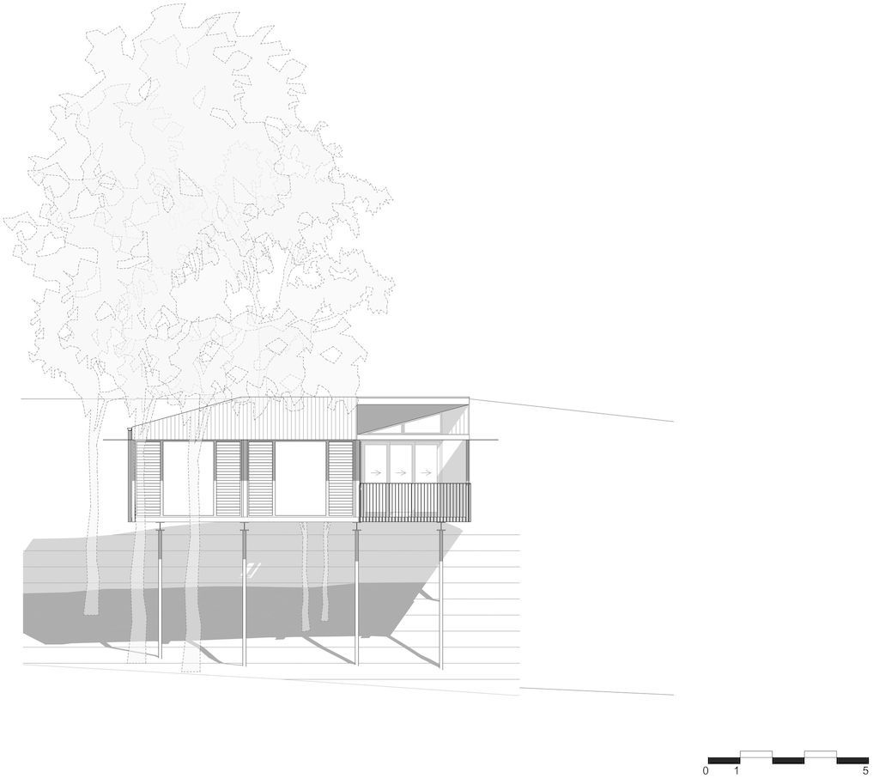
The Sunrise Studio Gallery:








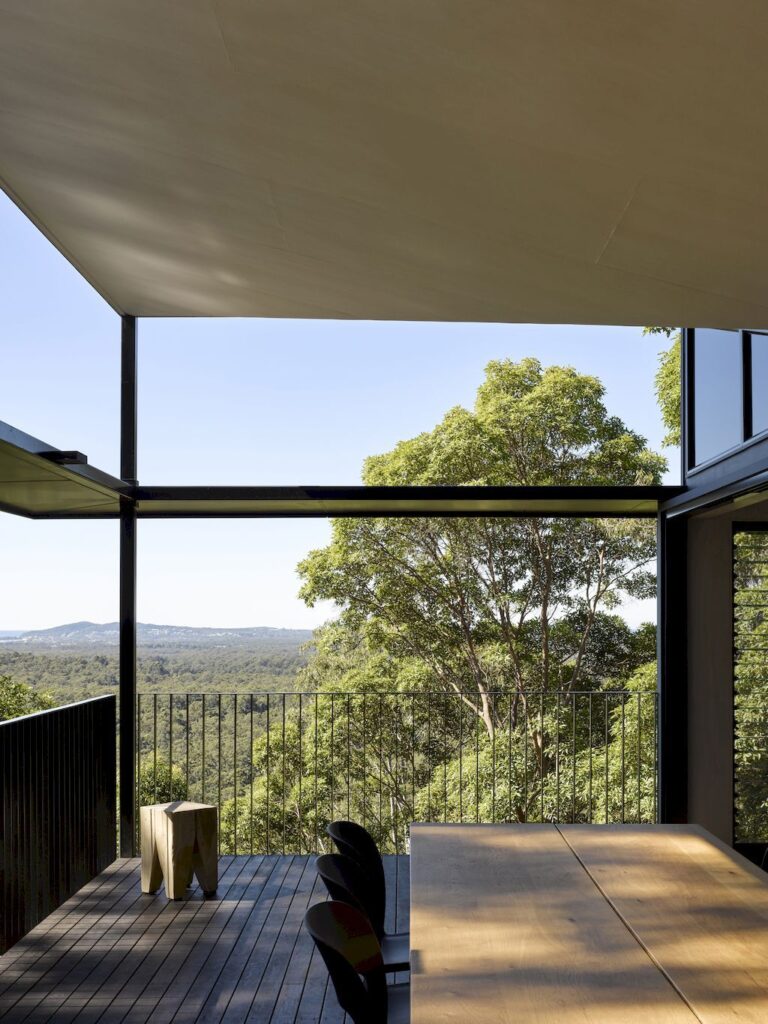

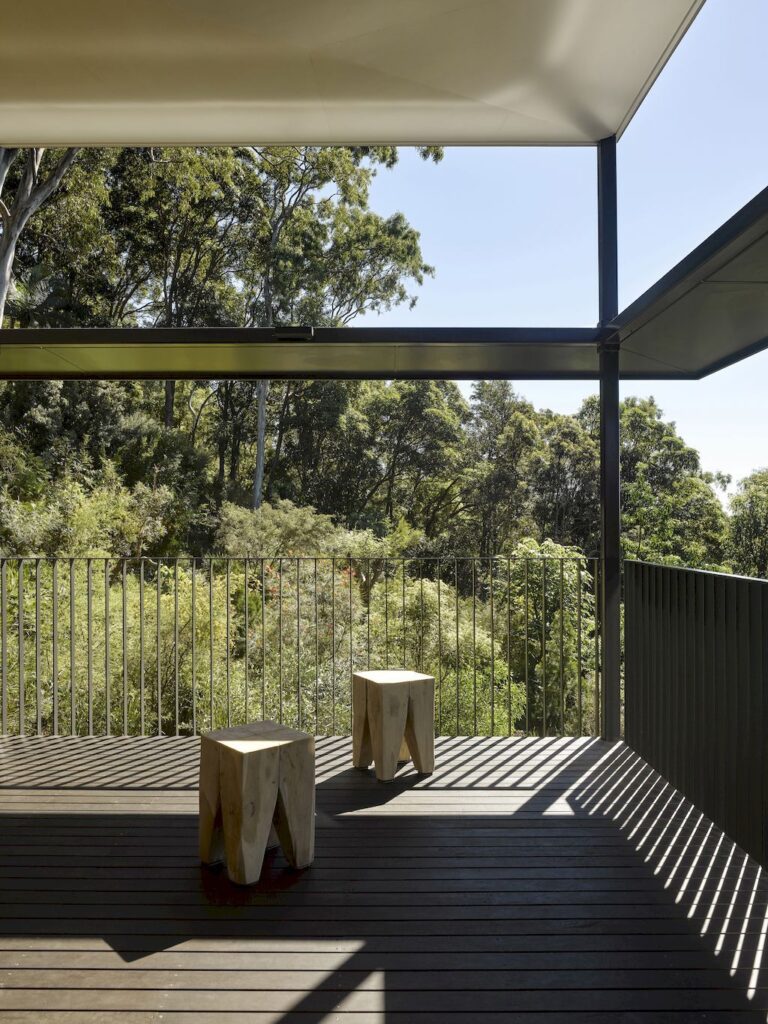











Text by the Architects: Bark Architects designed Sunrise Studio as a small tree house with big views. It recedes into and embraces the surrounding bush landscape whilst embrace its expansive coastal views over the Pacific Ocean. This two – bedroom studio is for our client’s daughter and grandson to live connected to family but with privacy and their own secluded space.
Photo credit: Christopher Frederick Jones | Source: Bark Design Architects
For more information about this project; please contact the Architecture firm :
– Add: 413 Sunrise Rd, Tinbeerwah QLD 4563, Australia
– Tel: +61 7 5471 0340
– Email: info@barkdesign.com.au
More Projects in Australia here:
- Bona Vista House with a Warm and Cozy Spaces by Architect Prineas
- East Room House with Bespoke Architecture by Loucas Zahos Architects
- Mountford Road House in Australia by Shane Marsh Architects
- Plympton House with Flexible Living Space connect to Outdoor by Contech
- Wallaby Hill House Reflects the Outdoor Lifestyle in Australia by Avver































