Terphouse Rotterdam, Sustainable Home with Timber roof by Studio AAAN
Architecture Design of Terphouse Rotterdam
Description About The Project
Terphouse Rotterdam designed by Studio AAAN, nocated within a system of dikes and small islands, appears serene and idyllic. Yet designed to withstand harsh weather conditions and works cleverly and hard towards a sustainable architecture result. Indeed, the house, as the project was titled, balances contemporary architecture and environmental friendliness, set upon a low mound engulfed in low greenery and flowers.
The house dug in the artificial mound on the island, situate the living spaces on the first level and the bedrooms and secondary rooms underground. This means that from the living spaces the open landscape is perceived over the dikes. In addition to this, by folding the landscape around the house, a connection with the garden made possible. Also, the house perceived as a modest solid in the landscape.
Once insides, the pronounced wooden beam structure is continuous from the interior to the exterior and forms a canopy on the south facade. As a result, the boundary between the living room, veranda, outdoor rooms, and patio becomes indistinct and the landscape flows into the house.
The Architecture Design Project Information:
- Project Name: Terphouse Rotterdam
- Location: Rotterdam, Netherlands
- Project Year: 2022
- Area: 280 m²
- Designed by: Studio AAAN
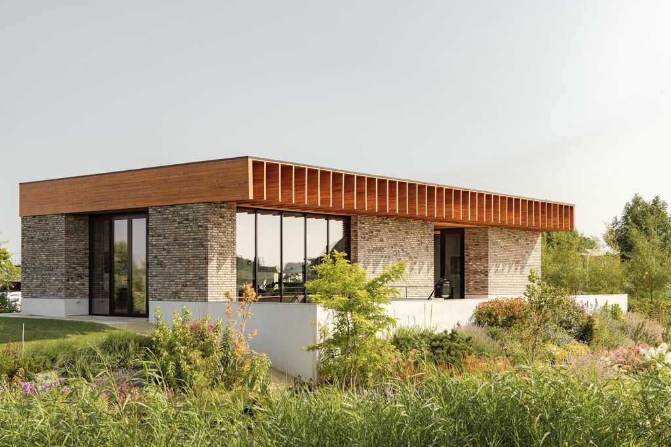
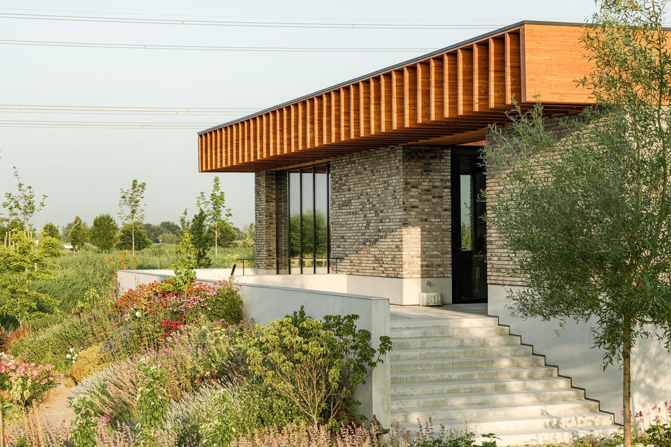
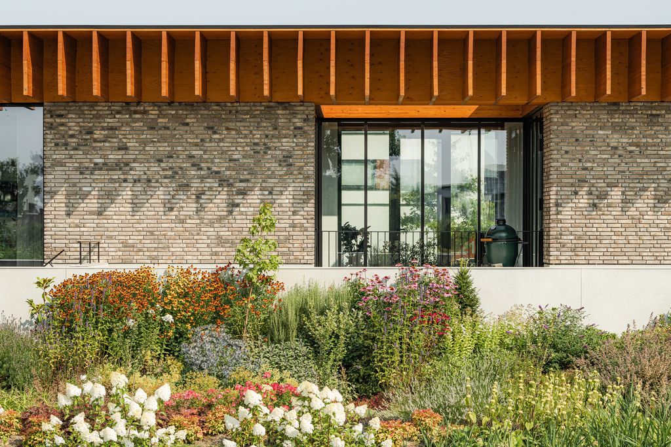
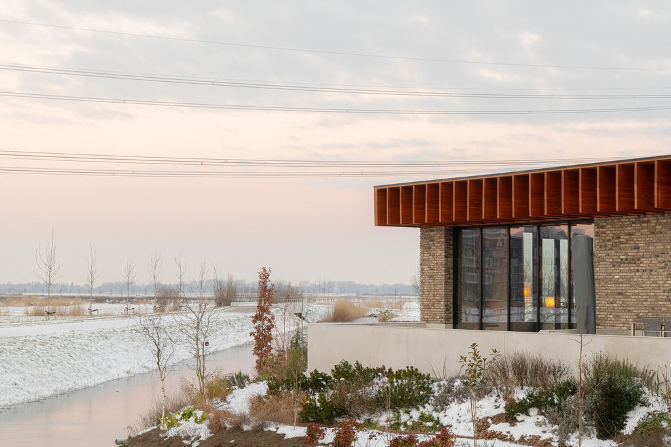
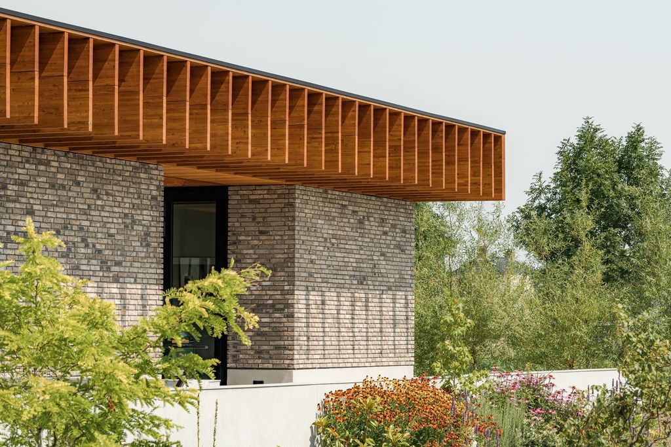
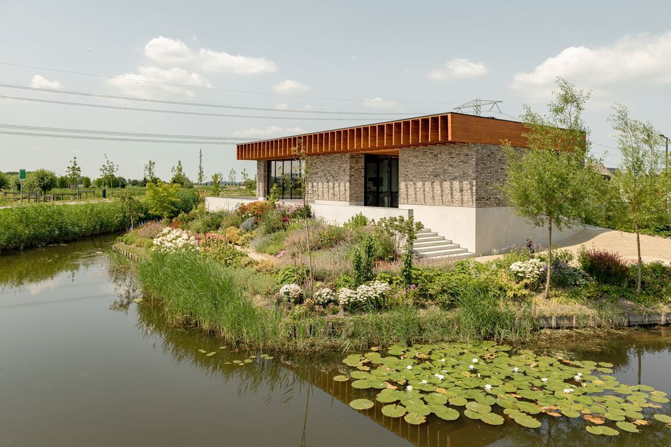
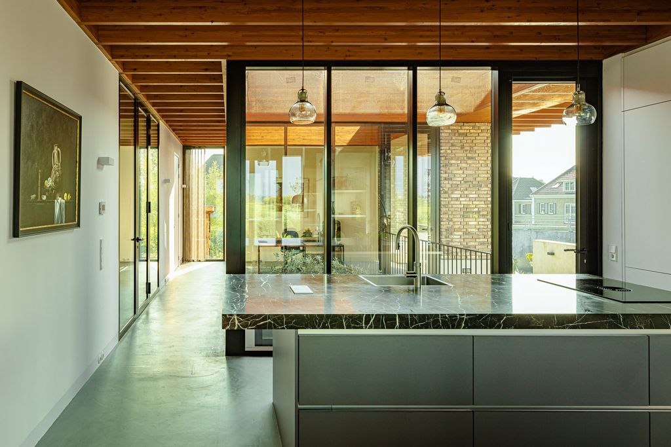
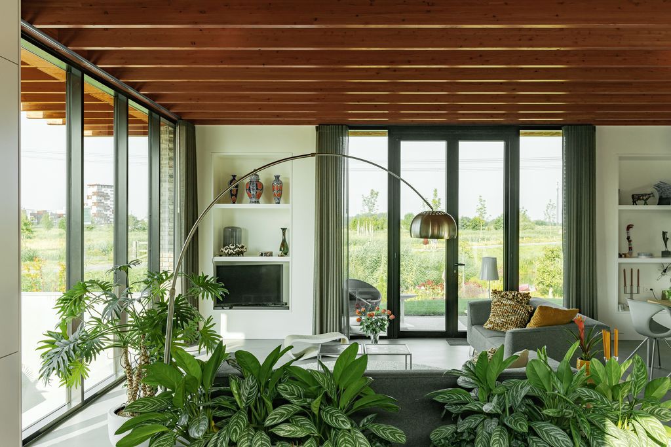
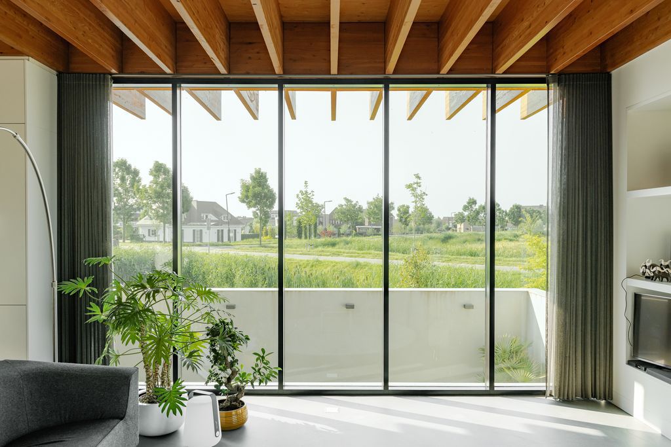
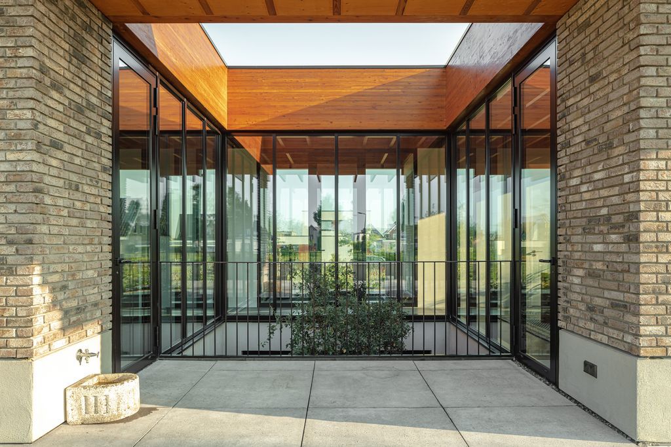
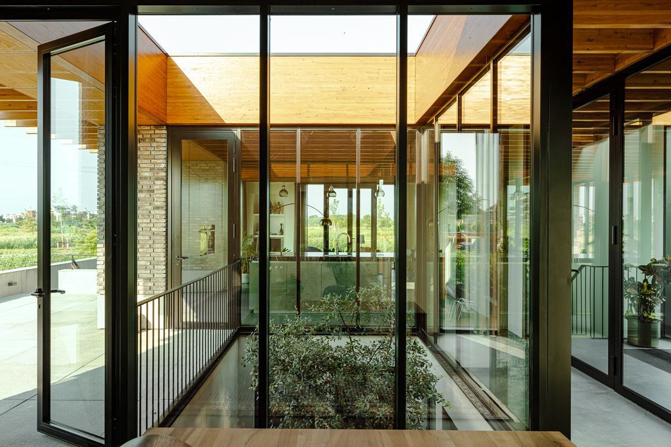
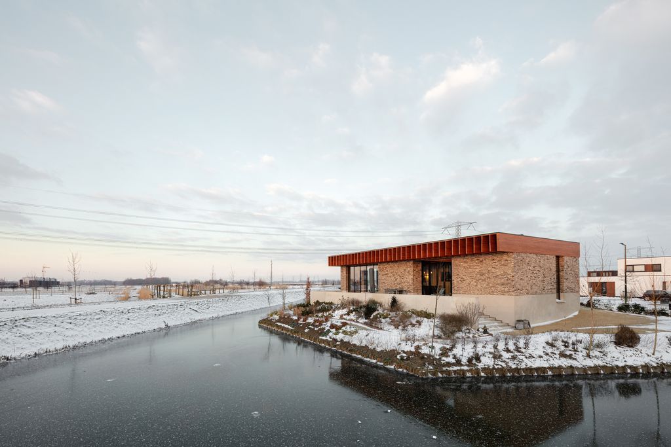
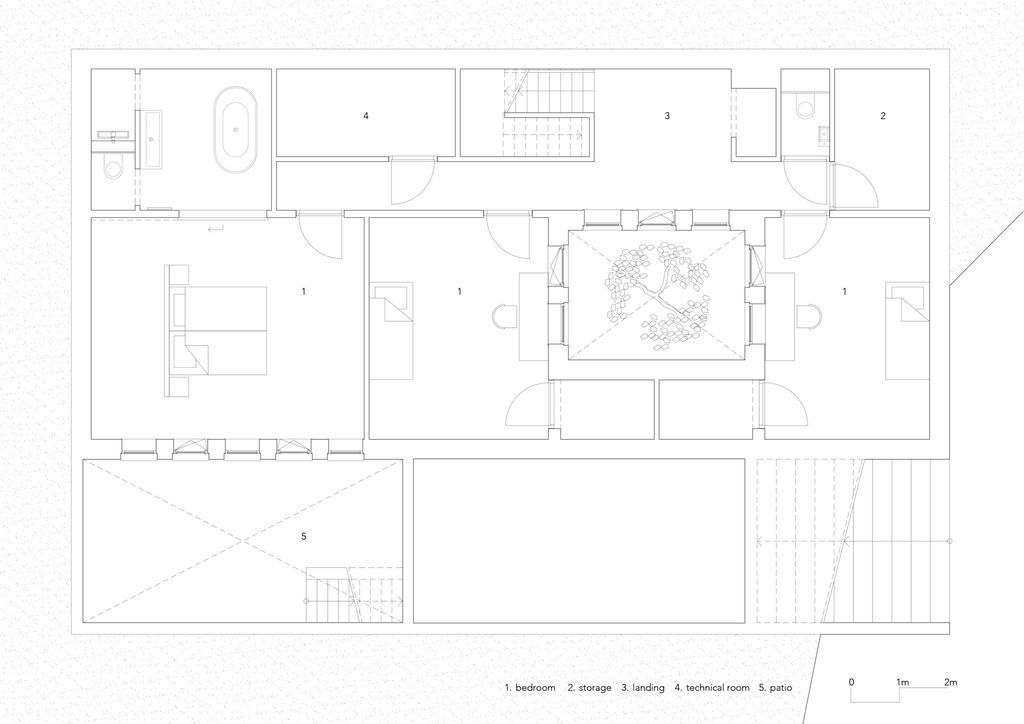
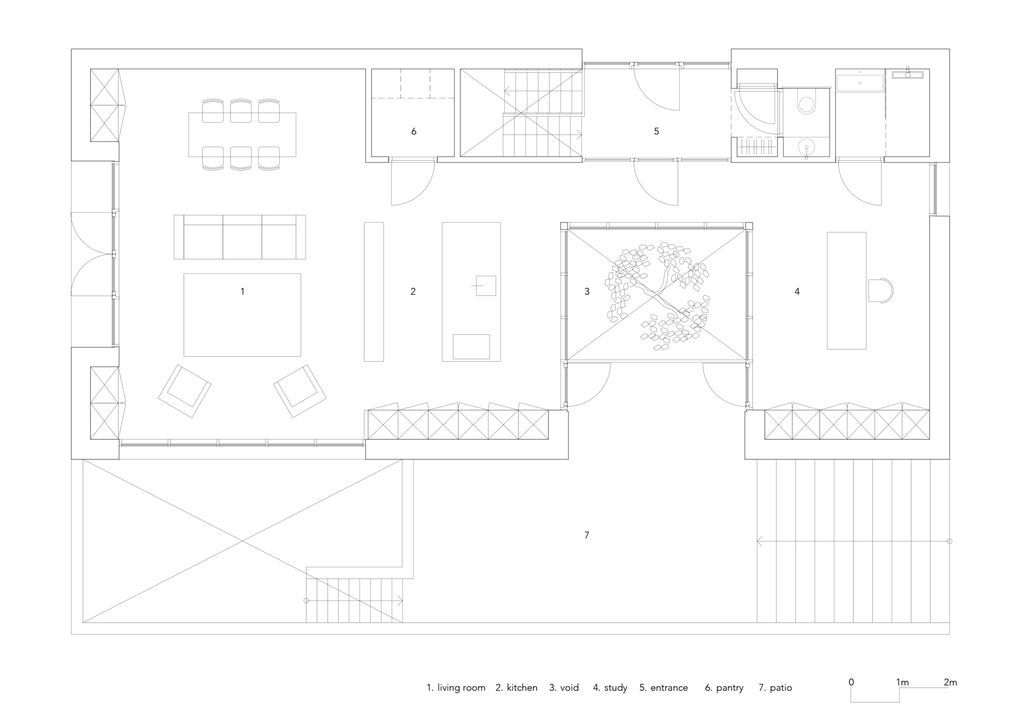
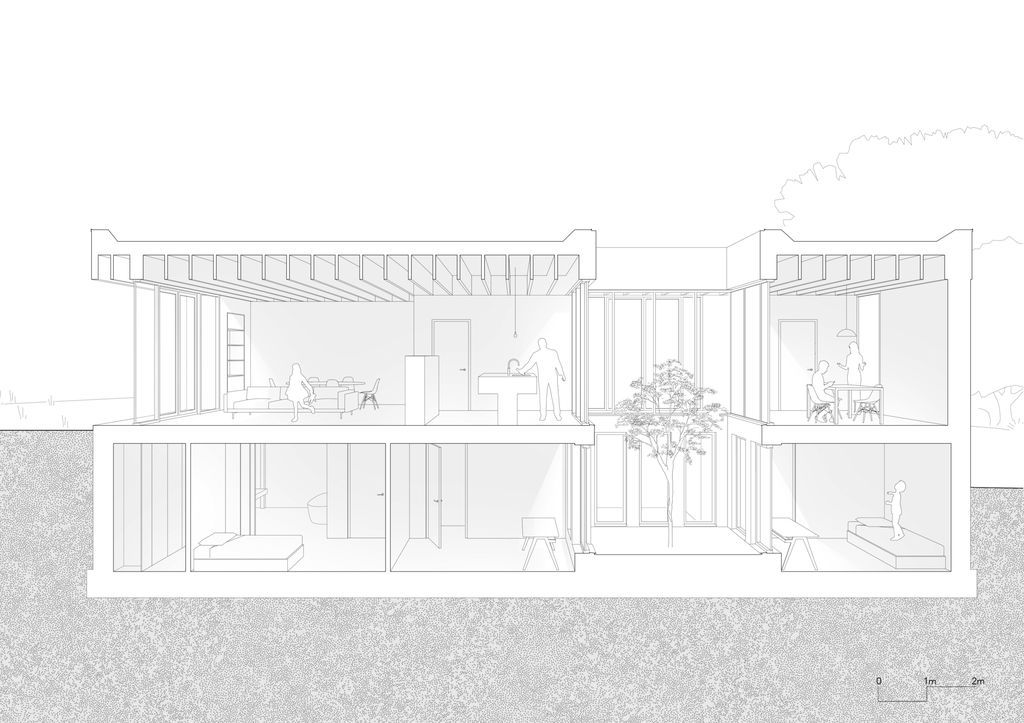
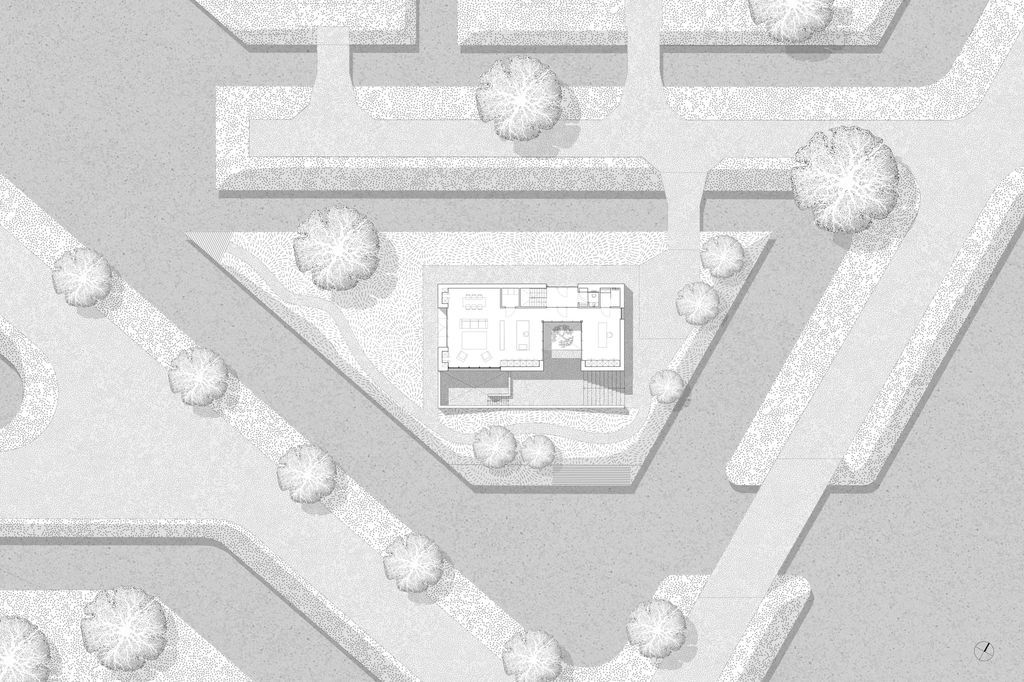
The Terphouse Rotterdam Gallery:
















Text by the Architects: In the open polder landscape of dikes and small islands near Rotterdam, the Terphouse situated as a sturdy structure on a mound in the landscape. The means used to make the house sustainable and ready for more extreme climate conditions became the main elements of the design. Most apparent in the characteristic canopy and underground level with the protruding patios.
Photo credit: Sebastian van Damme | Source: Studio AAAN
For more information about this project; please contact the Architecture firm :
– Add: Westewagenstraat 60, Rotterdam, Netherlands
– Tel: +31 10 737 0171
– Email: studio@aaan.nl
More Projects here:
- Glyfada Residence, versatile home with stunning outside views by SAOTA
- Victoria Residence in South Africa by Nico van der Meulen Architects
- Boathouse, prominent on the sea by Prentiss+Balance+Wickline Architects
- Villa Trompenberg, Modern and Comfort Home by Engel Architecten
- NMS Residence by Arstudio – Arnon Nir Architecture + Ishai Breslauer































