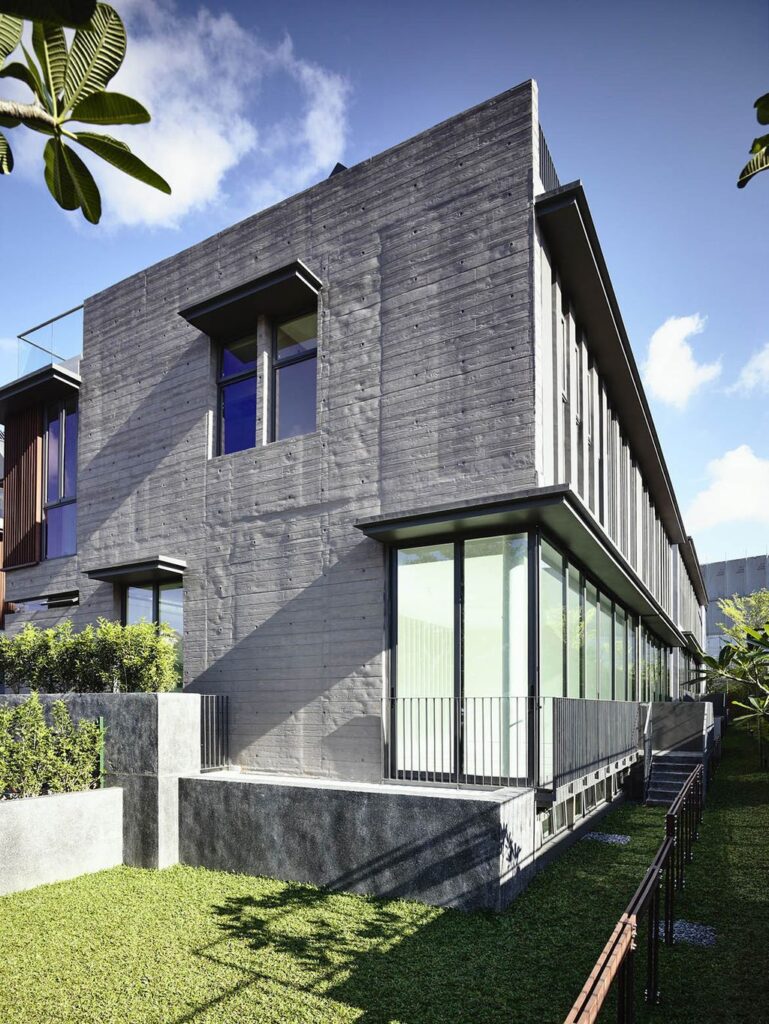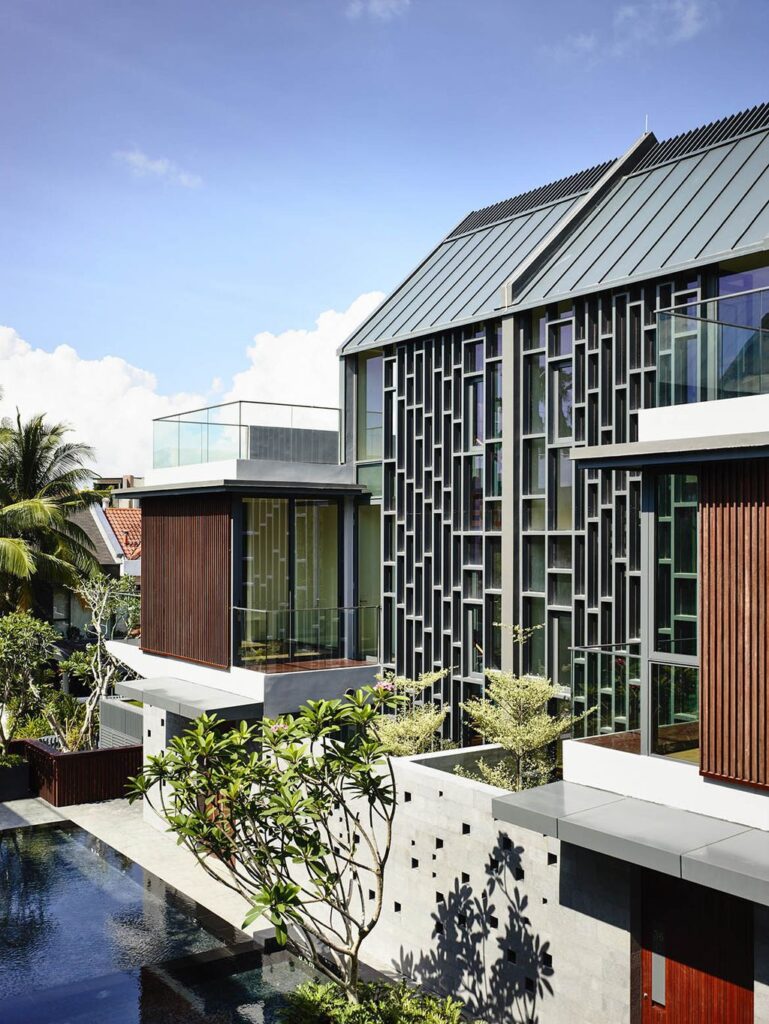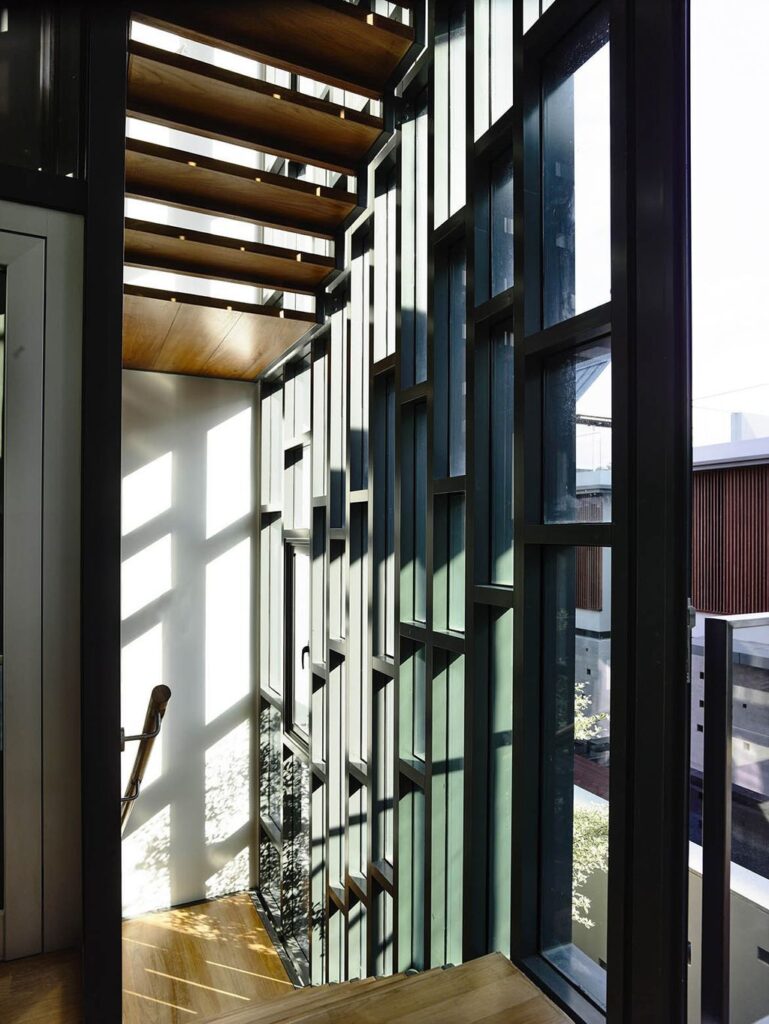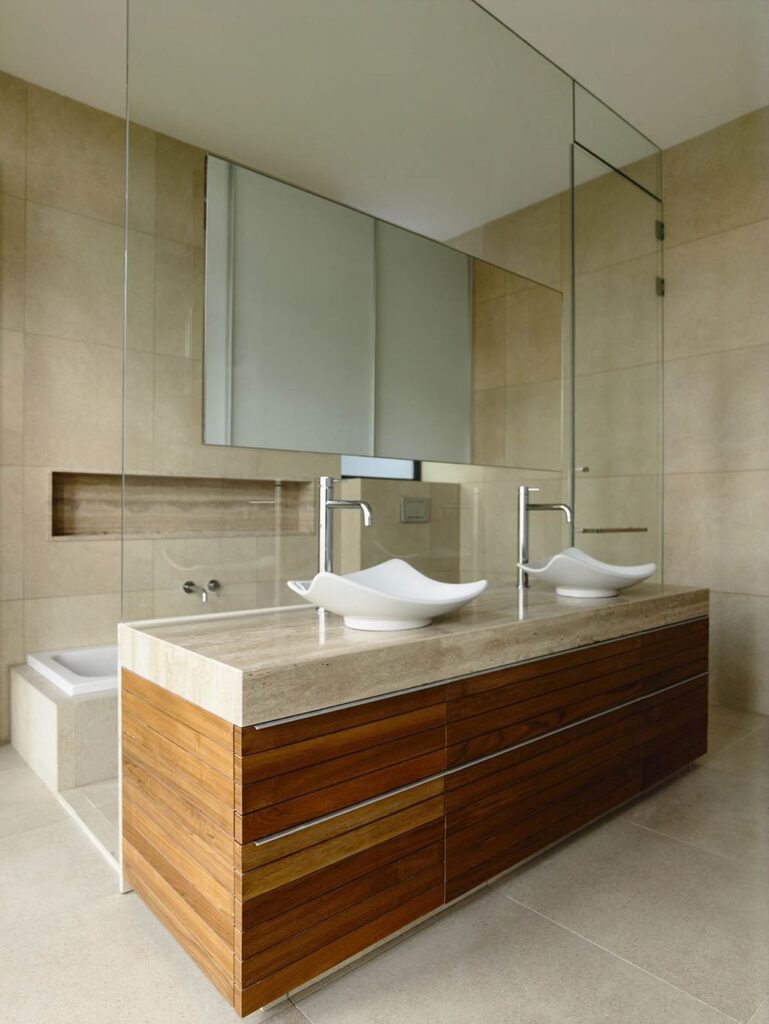Toh Crescent, a Stunning 10-Unit Cluster of Houses by HYLA Architects
Architecture Design of Toh Crescent
Description About The Project
Toh Crescent designed by HYLA Architects, an award winning architectural firm based in Singapore, is a 10-unit cluster of houses, separating communal and private spaces, arranged around a central courtyard dominated by cascaded swimming pools. Indeed, HLYA Architects responds to a demand that often arises when it comes to residential developments with communal spaces. It is namely how to protect the privacy and tranquillity of residents even in densely populated areas. And unfortunately, sometimes getting some peace and quiet in the own home can be a real luxury.
Still, these issues have been architecturally addressed at Toh Crescent with great elegance. Each house has an entrance foyer and a small private courtyard facing onto the communal courtyard, acting as a transition zone. Also, each unit still has 5 bedrooms, 1 study and 1 utility room as well as two private car park lots. The walls separating the public space from the private space have small openings to break up their solidness, acting as a screen while bringing in natural light and ventilation.
In addition to this, the living areas face the external perimeter where they have their own private garden. On the second level, the junior master faces the central space but kept private with a timber screen. Adjoining it is a balcony which then becomes the public platform by which the resident can relate to the pool area and the other units. Internally, the living and dining area forms one main space with the open concept kitchen adjoining it. The staircase with its geometric aluminum screen brings in lots of light to all parts of the house. Besides, the master bedroom and bathroom faces the rear garden as well so as to maintain privacy.
The Architecture Design Project Information:
- Project Name: Toh Crescent
- Location: Singapore
- Project Year: 2015
- Designed by: HYLA Architects
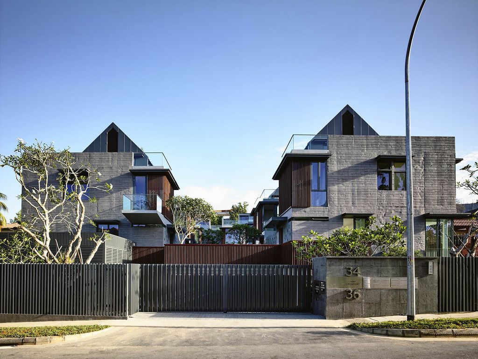
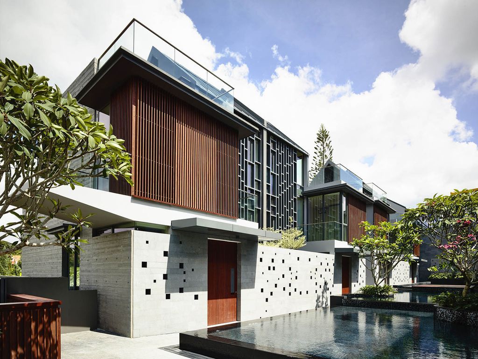
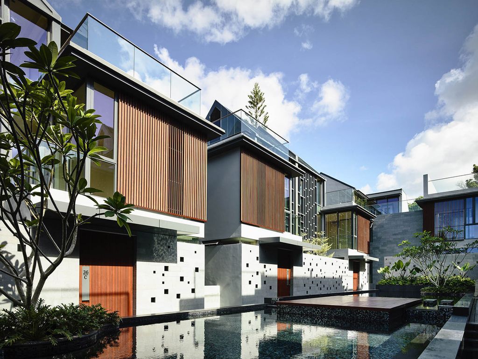
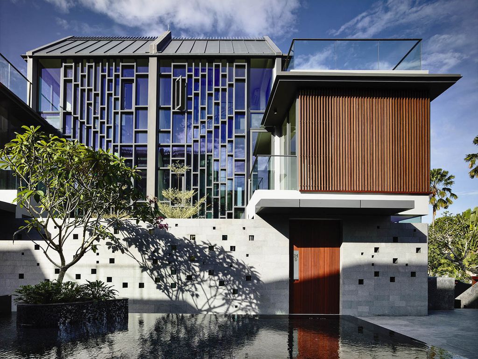
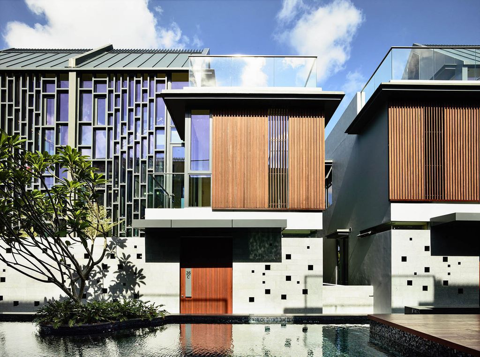
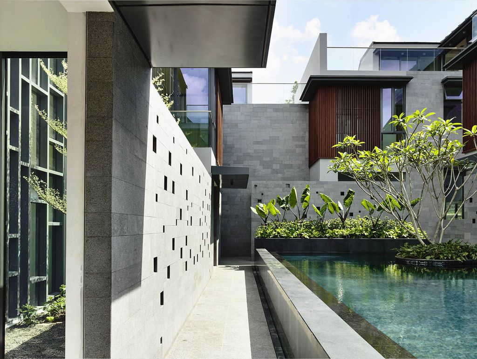
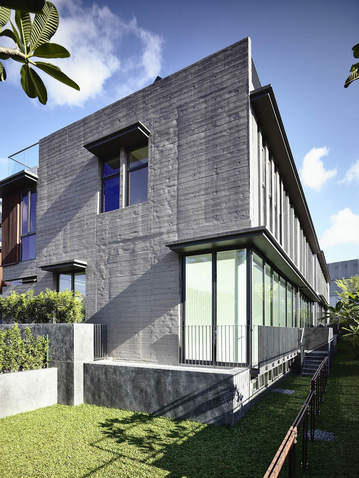
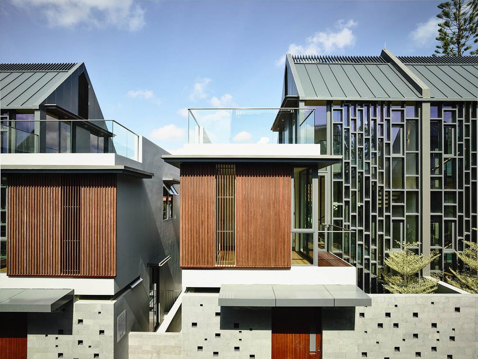
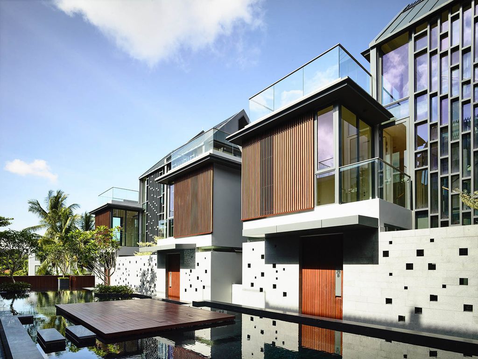
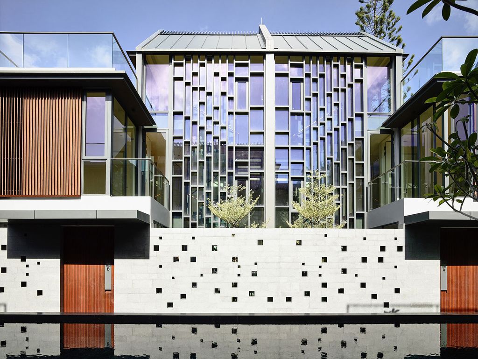
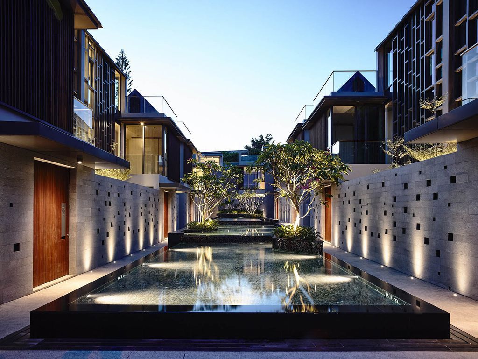
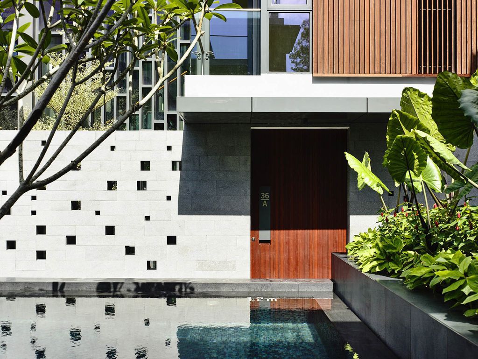
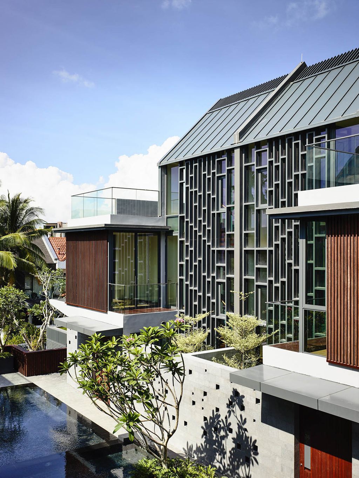
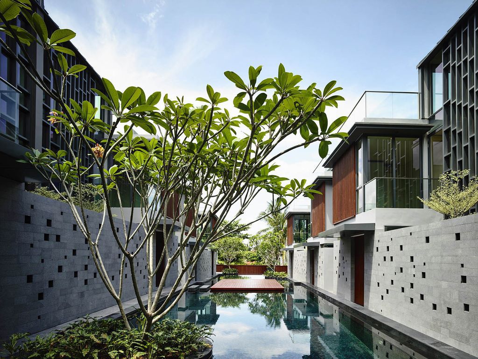
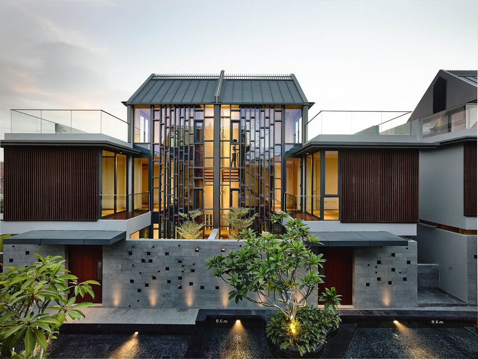
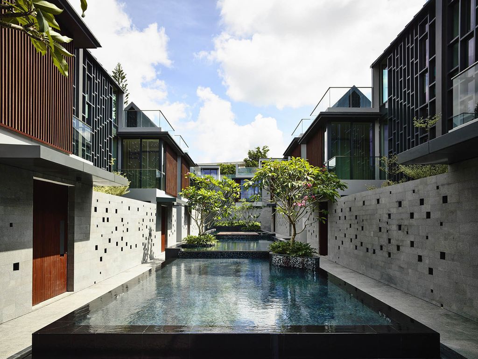

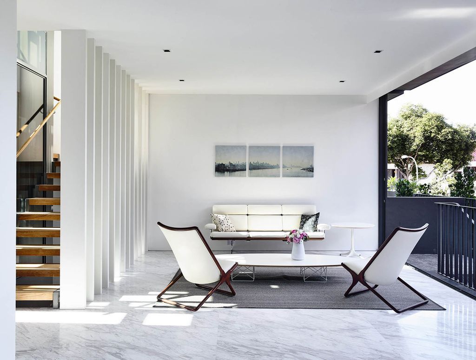
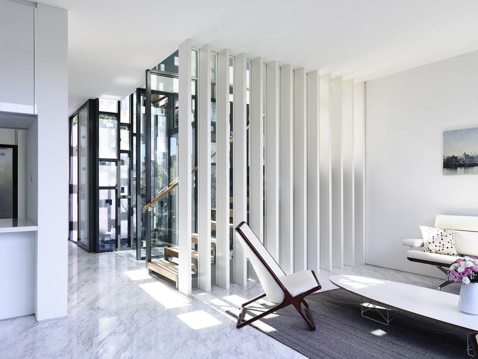
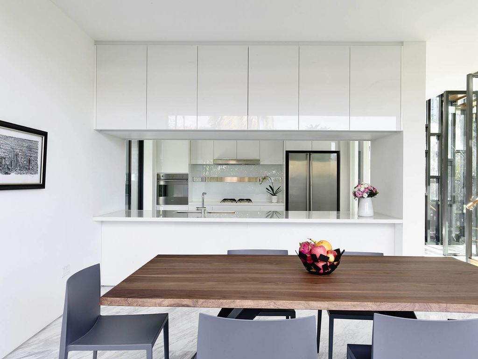
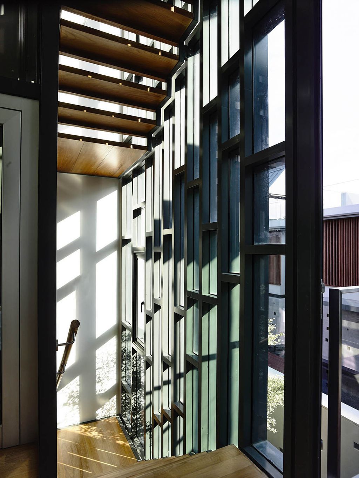
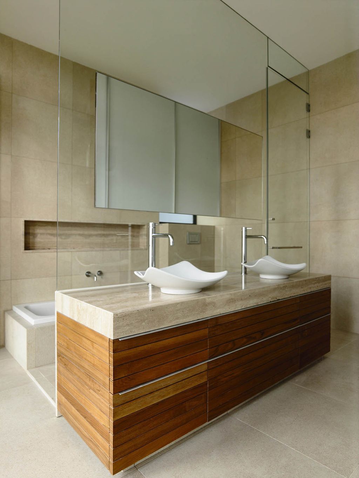
The Toh Crescent Gallery:
Text by the Architects: In most typical residential developments the living spaces face central communal areas. Indeed, this blurs the distinction between private and public spaces and results in a loss of privacy for the residents. In this design, we have sought to properly define the public and private spaces and make a clear separation between them.
Photo credit: Derek Swalwell | Source: HYLA Architects
For more information about this project; please contact the Architecture firm :
– Add: 47 Ann Siang Rd, Singapore 069720
– Tel: +65 6324 2488
– Email: admin@hyla.com.sg
More Projects here:
- Bridge House Nestled in Nature in Los Angeles by Dan Brunn Architecture
- Casa SEKIZ, take form of concrete large set dice by Di Frenna Arquitectos
- House with Niches, Combines Elegant White Blocks by RS + Robert Skitek
- Water House, a Modern and Comfortable Home by Di Frenna Arquitectos
- Hale Nukumoi Beach Retreat in Hawaii, US by Walker Warner Architects
