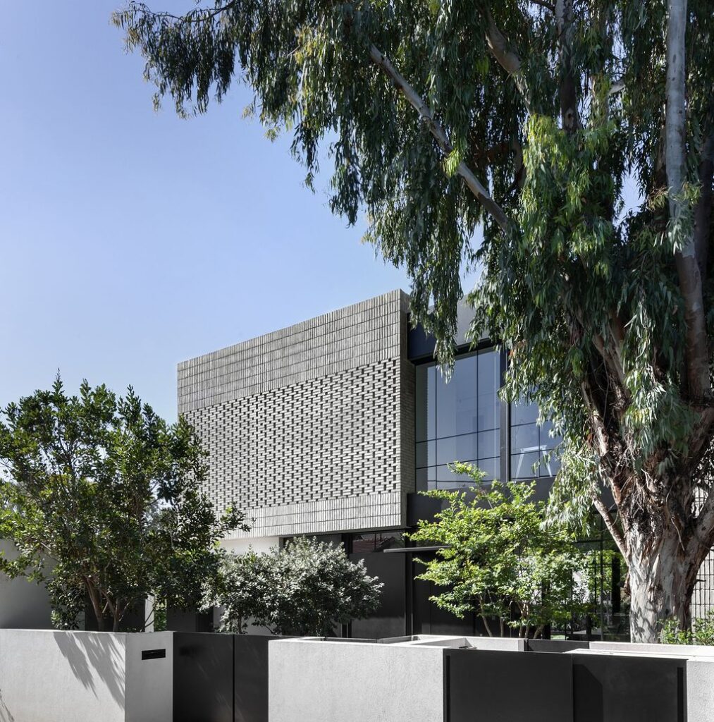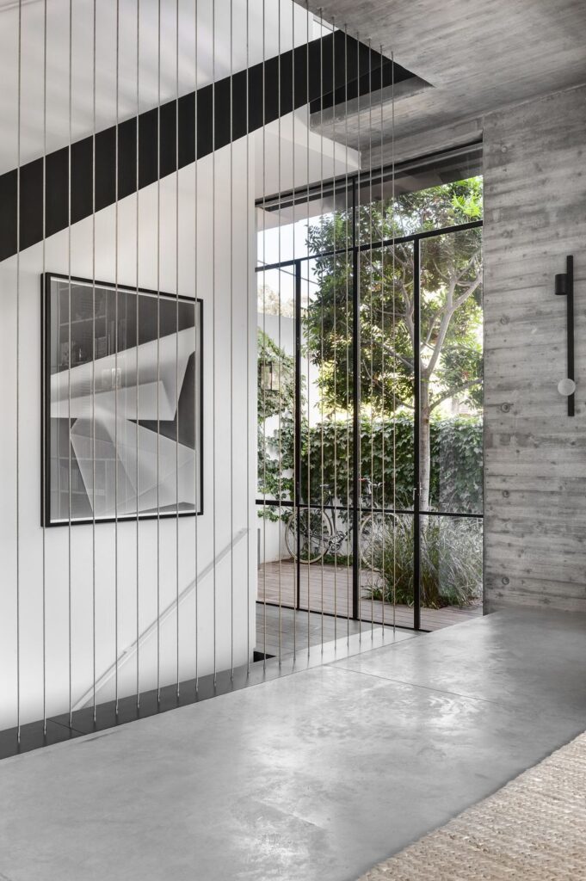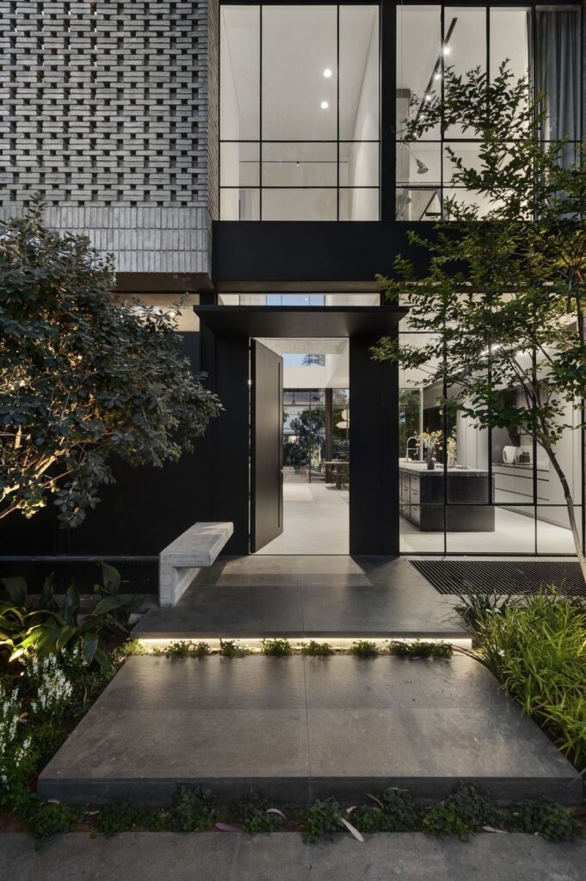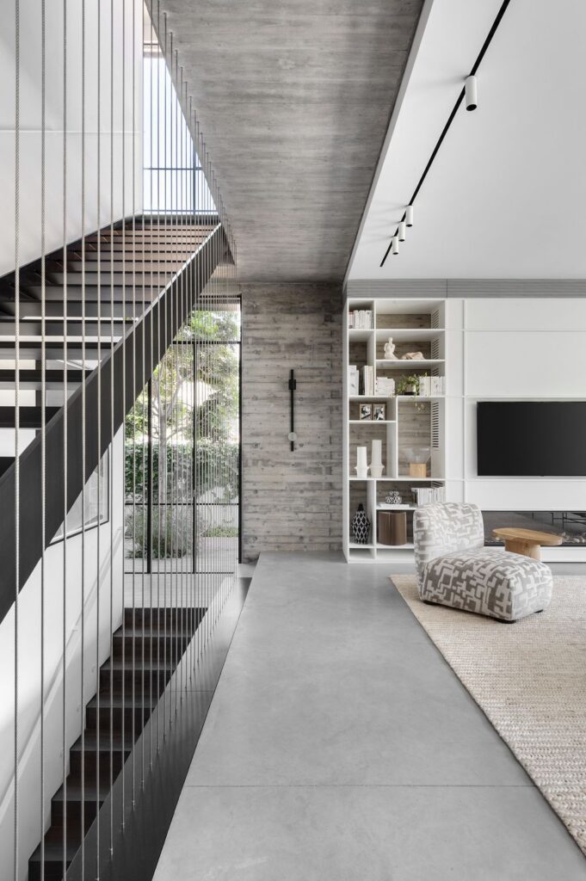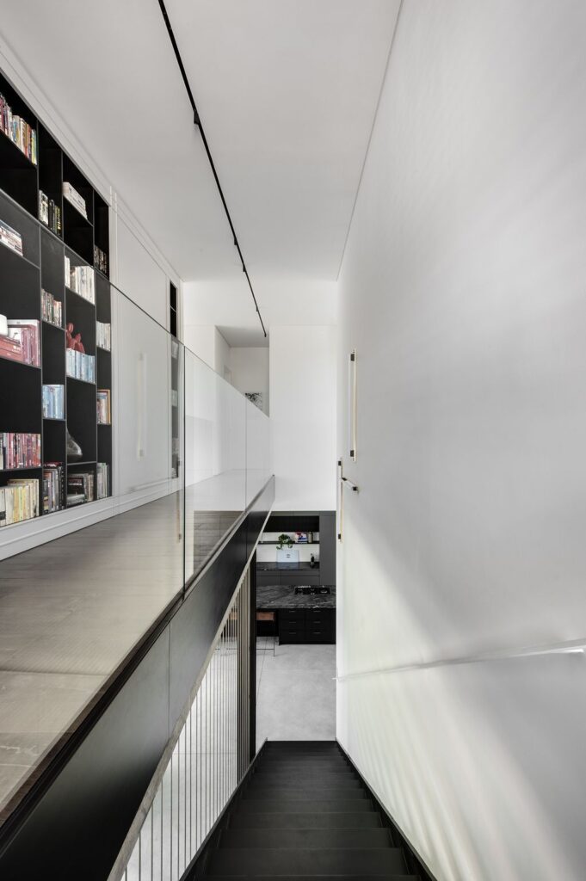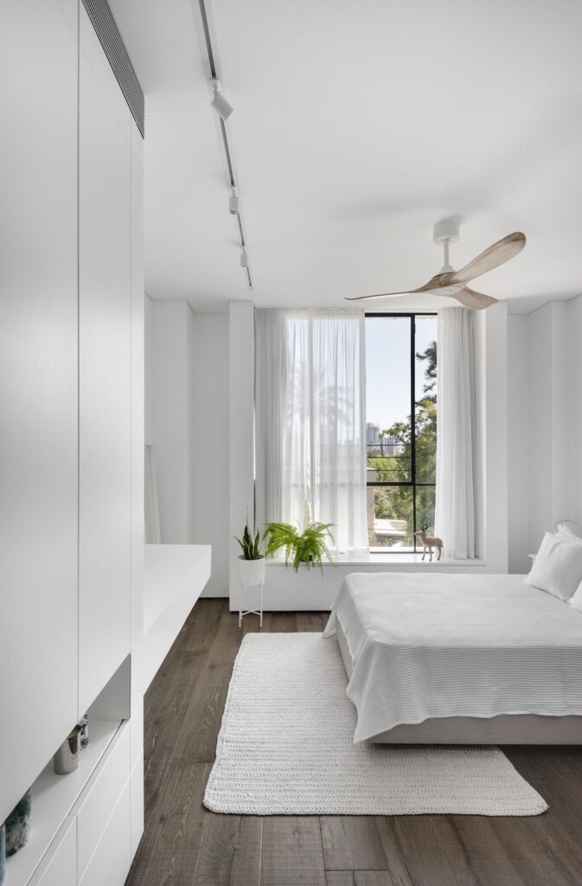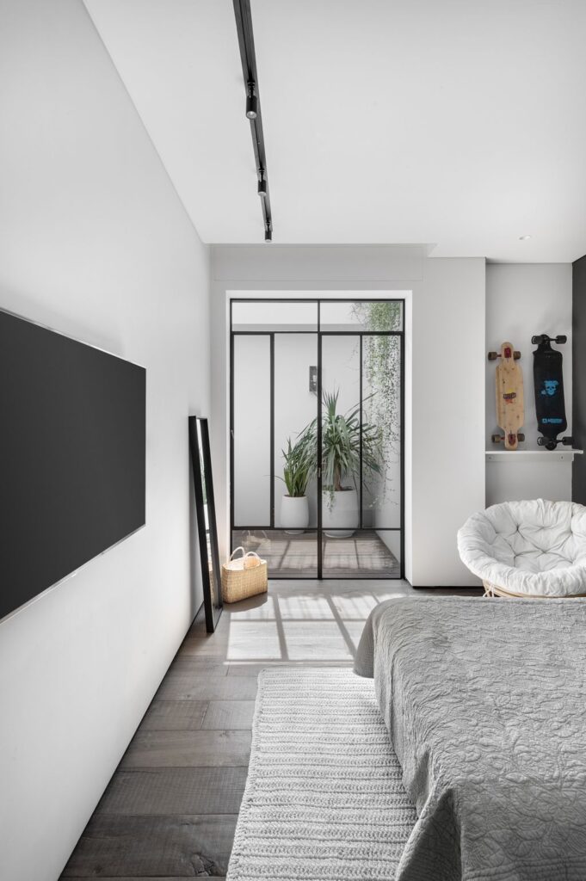WR House Highlights Industrialized Style by Sharon Weiser Architecture
WR House designed by Sharon Weiser Architecture is an impressive and remarkable project. This home located in Israel, on a beautiful 400 sqm plot with 50-year eucalyptus, showcases 320 sqm house including 3 floors. Indeed, the exterior of this house is prominent which combines color metal plates in black, in an industrialized style but also respect the natural environment and the urban fabric.
The entrance floor built as an open space, the line starts from the front door and accompanies double space until the exit to the garden, where the view meets the swimming pool and the protective back fence. The public functions of the house located on the ground floor, the living room library creates a center for public space and all functions are directed to it. In addition to this, the kitchen and living room, dining room and work area hidden behind the staircase. The bedrooms of the parents and children designed on the first floor.
The crossing between the rooms is accompanied by a bridge with a library and a glass railing, giving transparency and views to the lower space and the views of the neighborhood’s vegetation and sky. Besides, the basement floor has a central family space and two suites for the older children. Surely, the design of this house is sophisticated and brings the most wonderful living spaces for the owner.
The Architecture Design Project Information:
- Project Name: WR House
- Location: Tel Aviv-Yafo, Israel
- Project Year: 2020
- Area: 400.0 m2
- Designed by: Sharon Weiser Architecture
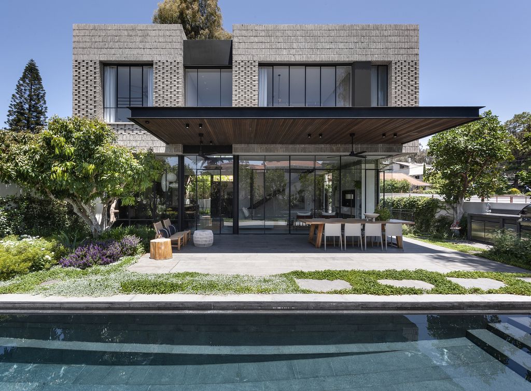
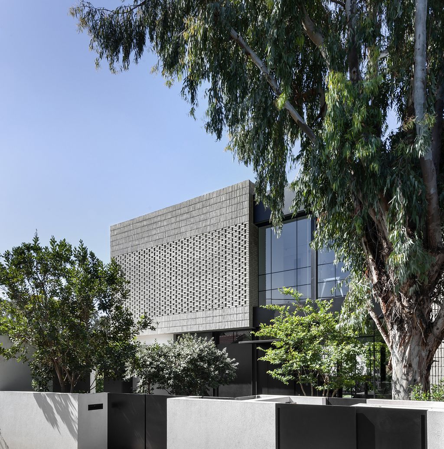
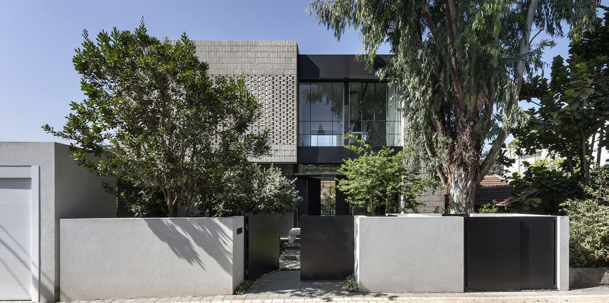
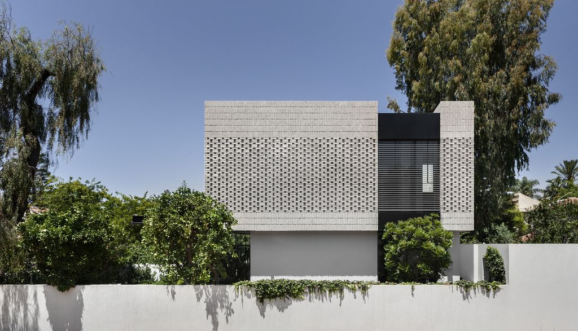
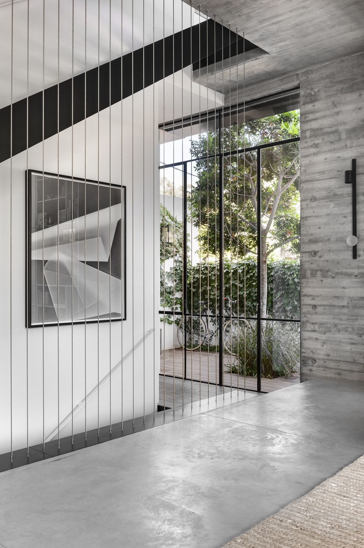
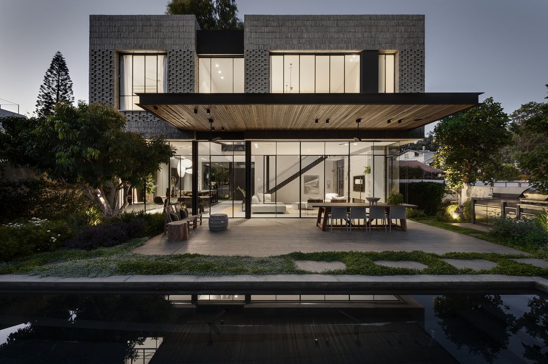
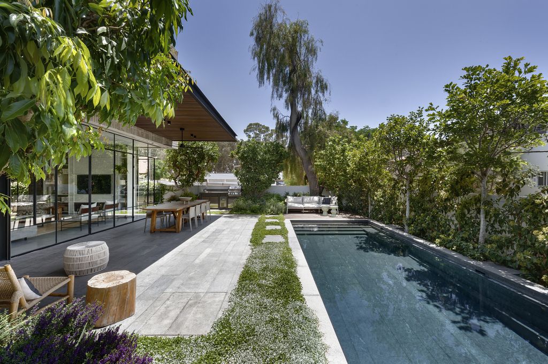
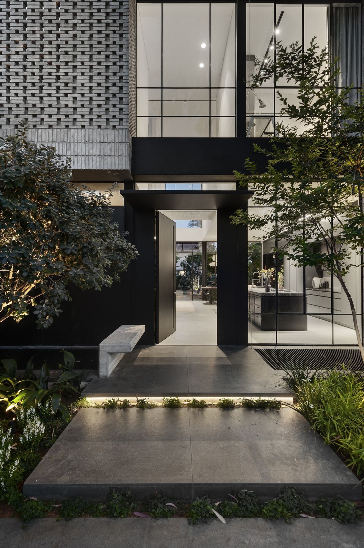
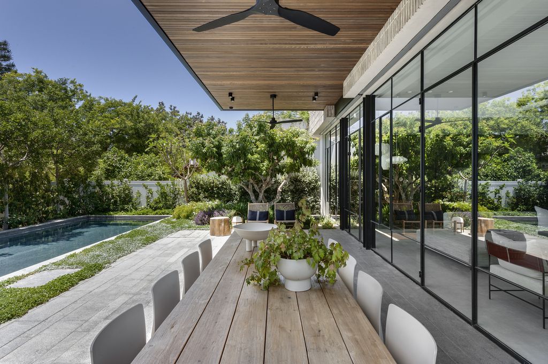
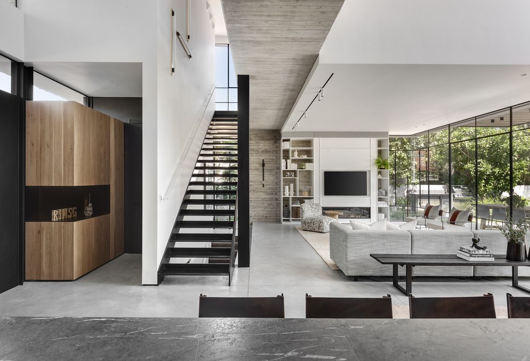
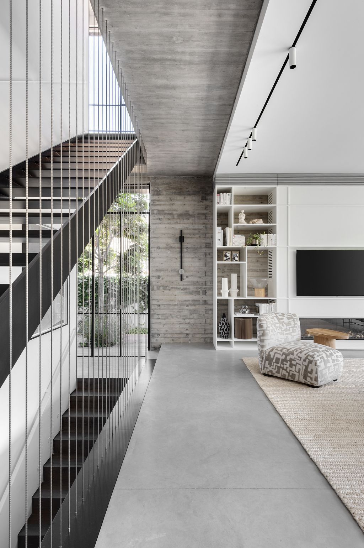
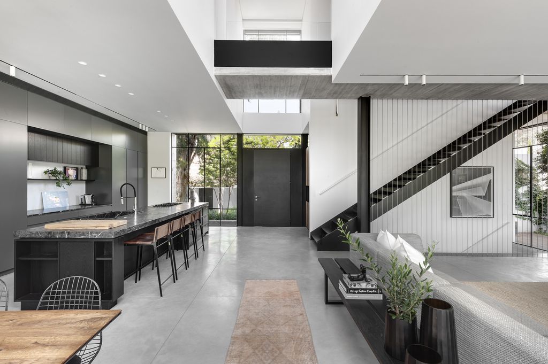
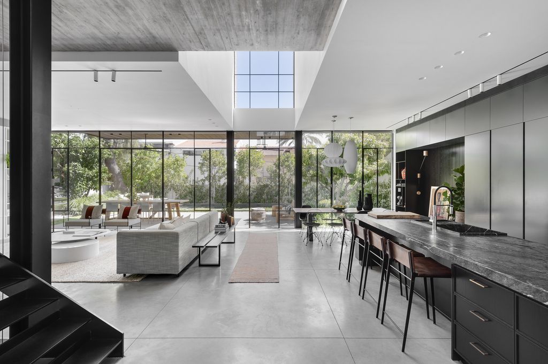
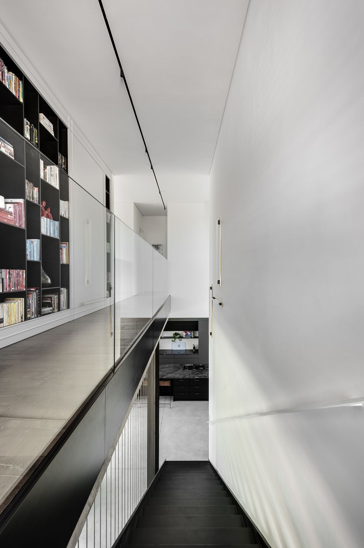
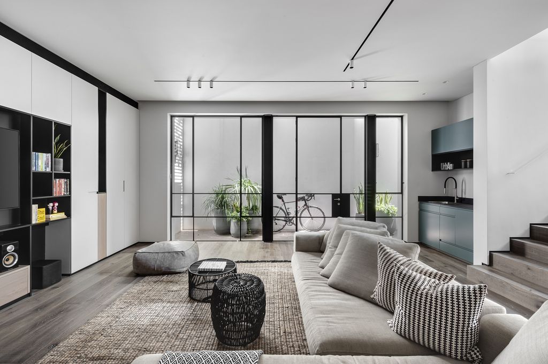
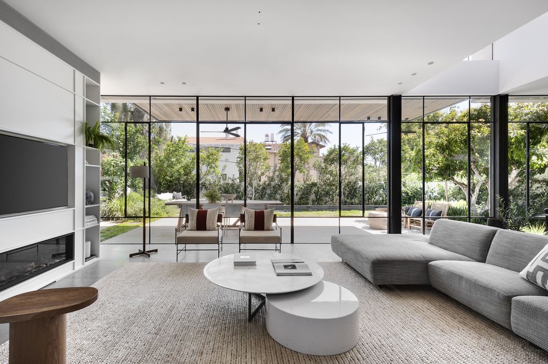
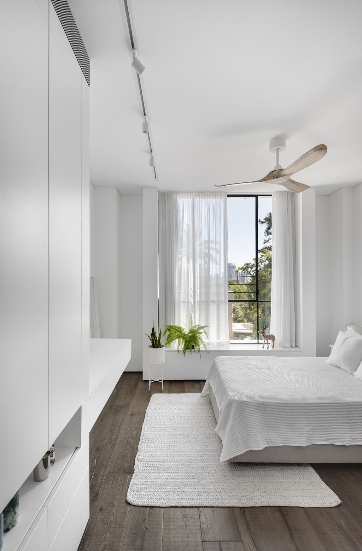
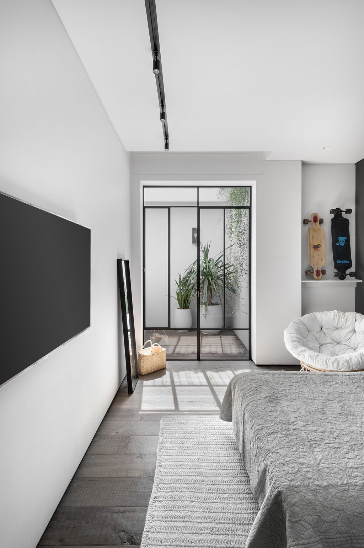
The WR House Gallery:
Text by the Architects: This is a story about a home and the family that lives in it. It’s a story about eucalyptus that planted here 50 years ago. A story about lightning and industrial structure and a desire to give the sense that the home was always present on the field. On a 400 sqm plot, a 320 sqm house was designed, 3 floors high. The house is built in an industrialized style that combines colored metal plates in black, which highlights the desire to create a temporary presence structure that respects the natural environment and the urban fabric.
Photo credit: Oded Smadar| Source: Sharon Weiser Architecture
For more information about this project; please contact the Architecture firm :
– Add: Tel Aviv, Israel
– Tel: +972 3-644-3473
– Email: office@sharon-weiser.com
More Tour of Houses in Israel here:
- M3 House, a Fully Glazed Walls and Covered Walkways by Pitsou Kedem
- The S House, a Modern Dwelling in Israel by Pitsou Kedem Architects
- J House with Raised roof, Latticed walls, Bridge entrance by Pitsou Kedem
- Elegant N2 House in Israel Around Seven Spatial Stages by Pitsou Kedem
- AB House with Grid-like Perforated Screens Features by Pitsou Kedem
