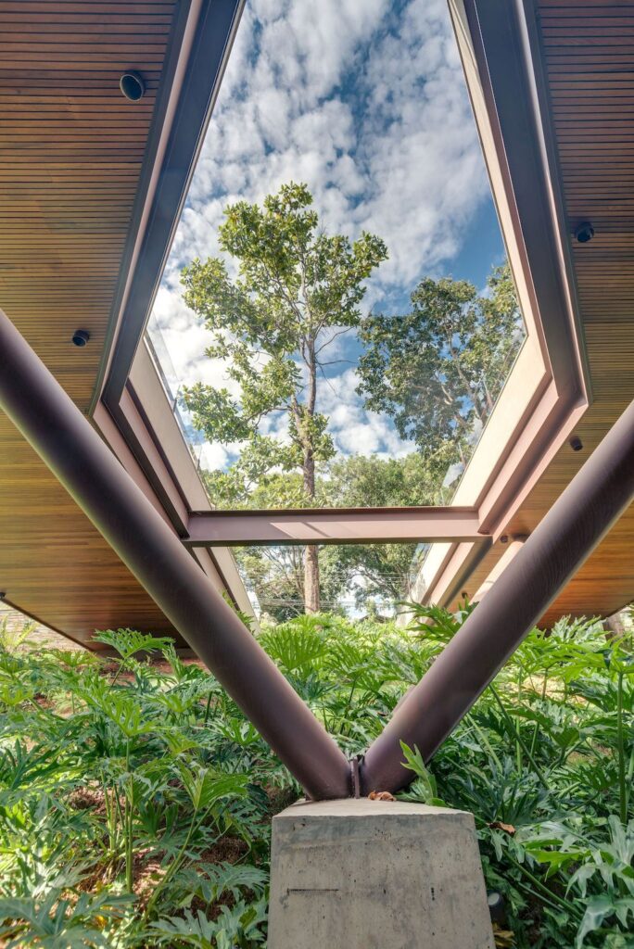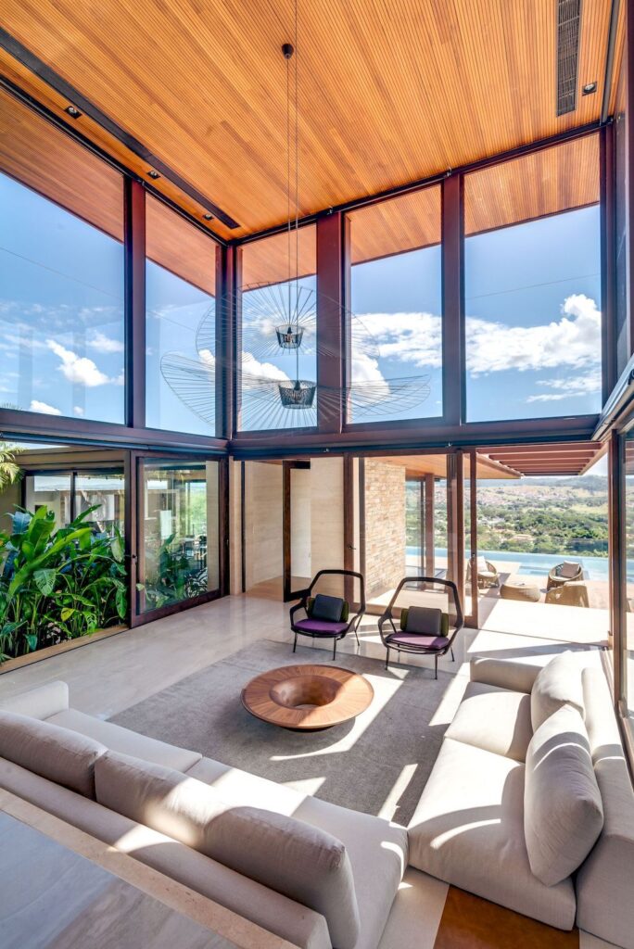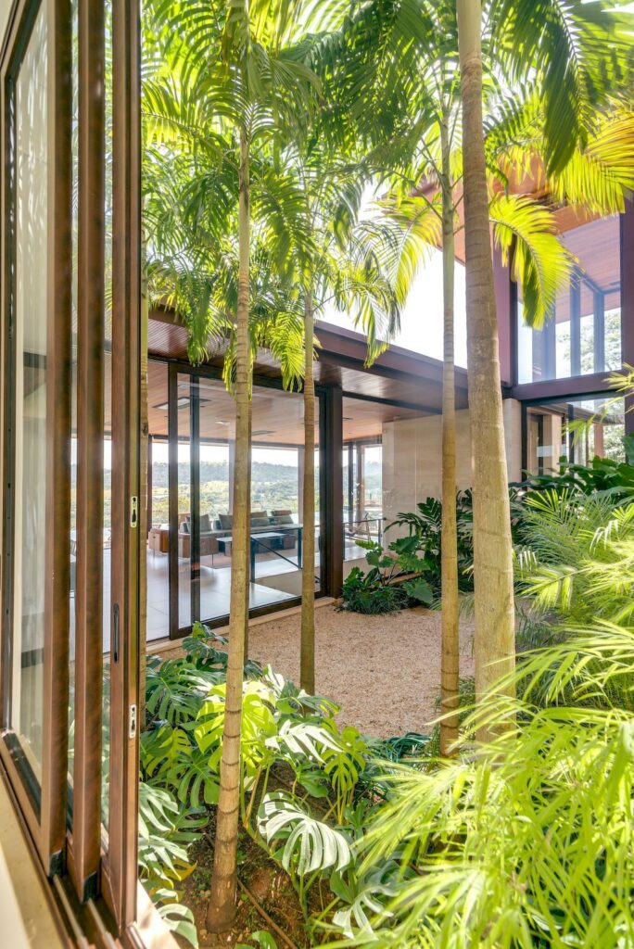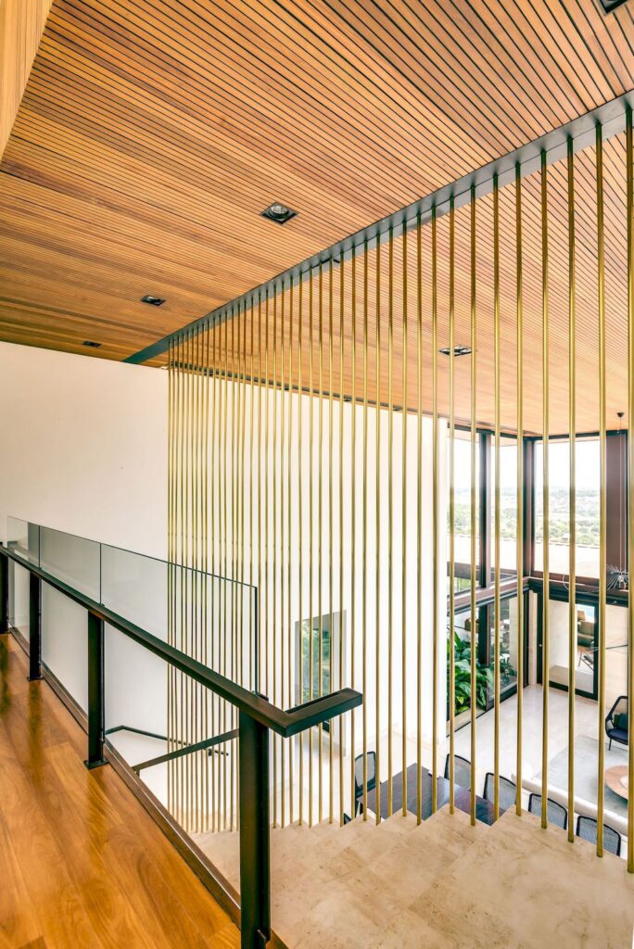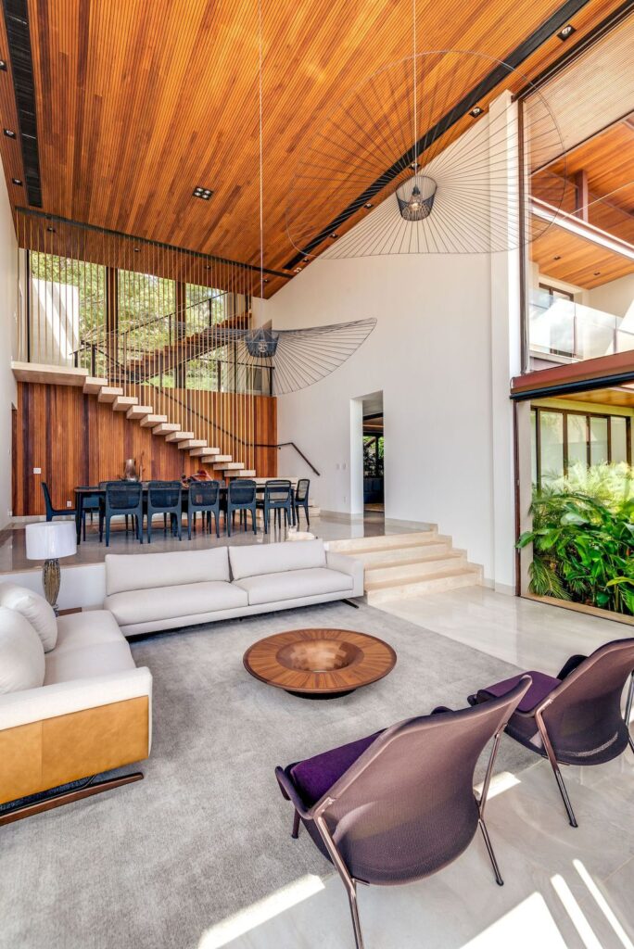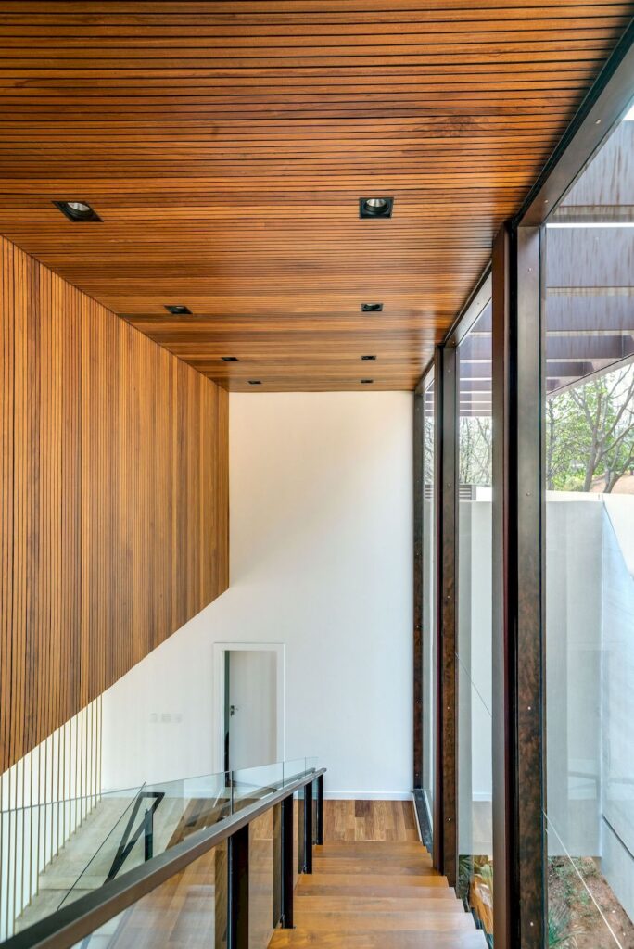FM House in Brazil by Dayala e Rafael Arquitetos Associados
Architecture Design of FM House
Description About The Project
FM House designed by Dayala e Rafael Arquitetos Associados is an impressive house which stands out in the landscape, among the ative savanna forest with numerous large trees.
The terrain, in the middle of the block, faces two streets. Floresta Avenue’s primary social access is located at the bottom of the land, through a long track that winds through the land to the central plateau, at the middle level. Also, the service access and vehicle access occur through Sombreiros street, near the upper part of the land, through a steel platform. And the access to the primary levels is achieved by elevator and ramps. The program includes five main levels. The highest one is composed of a garage and deposits just below the floor with the private sector, include living room, dining room, kitchen, bedroom and bathroom. In addition to this, on the intermediate floor, it is the social floor, integrating the leisure floor and other floors.
The project’s premise based on the intense integration between the building environment and its natural context through the elimination of visual barriers, large glazed areas, integration between the many sectors of the house, and the use of natural materials such as stones and wood. Also, to obtain the least possible impact on the existing vegetation and the reduction of embankments and containments, it was decided to use a steel structure, anchored in a central concrete block and large cantilevered slab planes supported by huge metallic capitals. The use of the steel structure allowed thinner structural parts with more visual lightness.
The Architecture Design Project Information:
- Project Name: FM House
- Location: Goiânia, Brazil
- Project Year: 2021
- Area: 1161 m²
- Designed by: Dayala e Rafael arquitetos associados
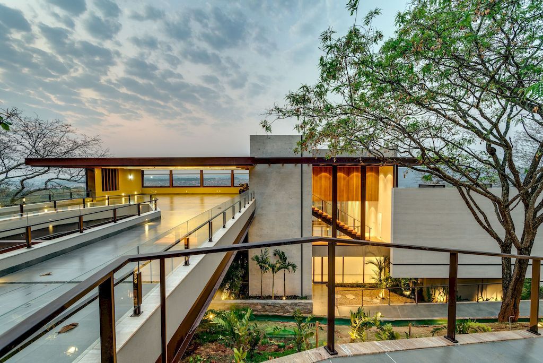
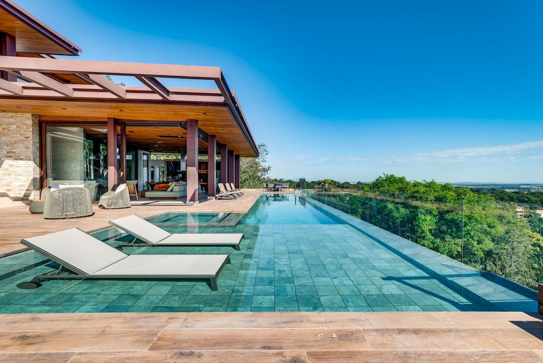
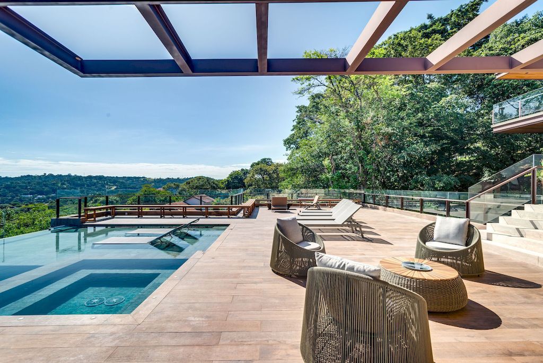
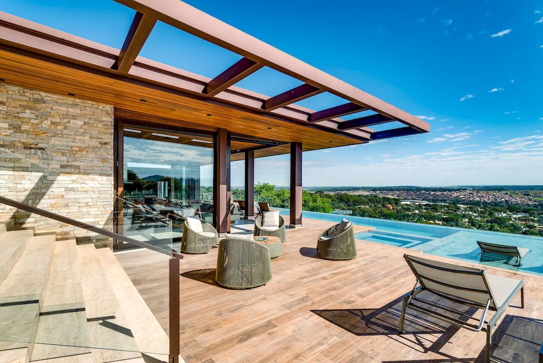
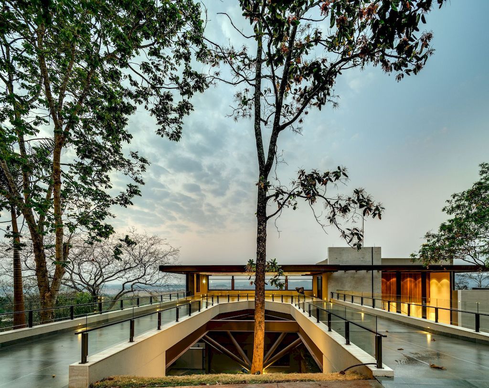
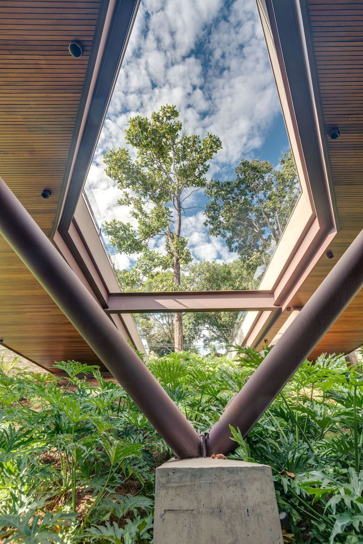
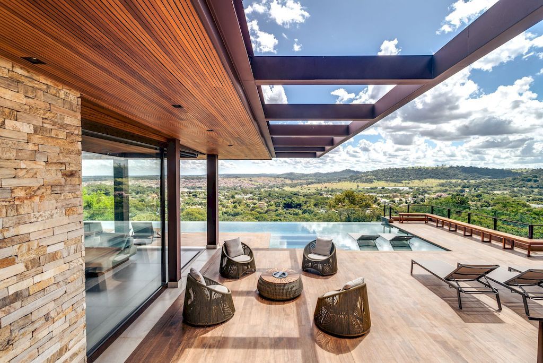
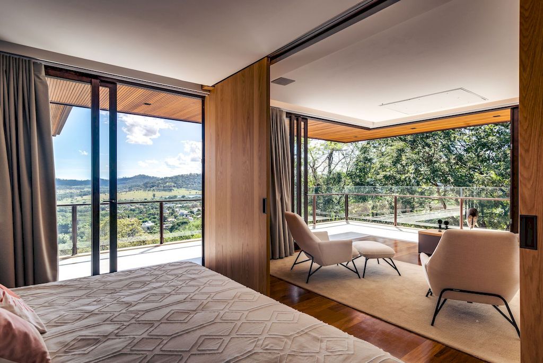
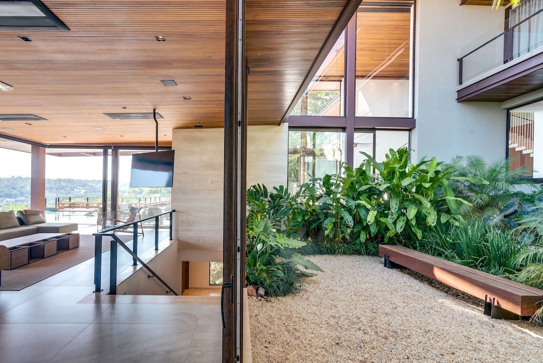
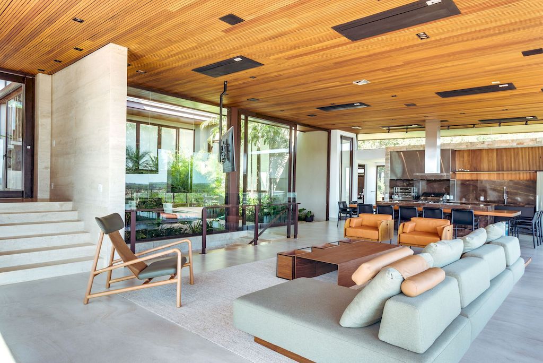
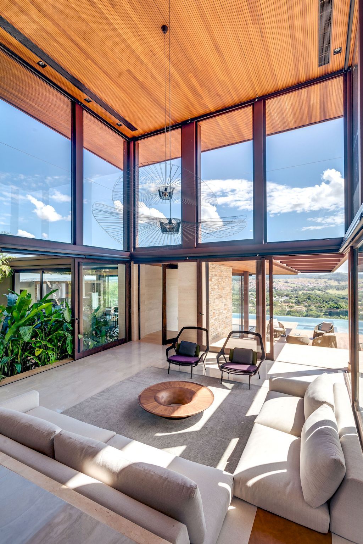
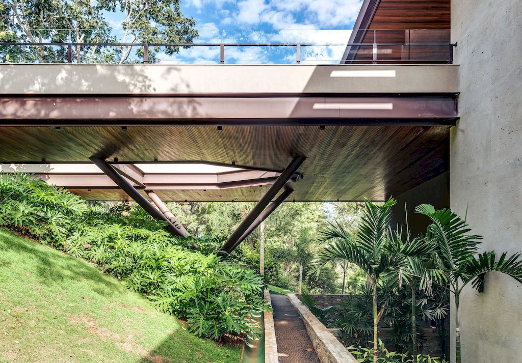
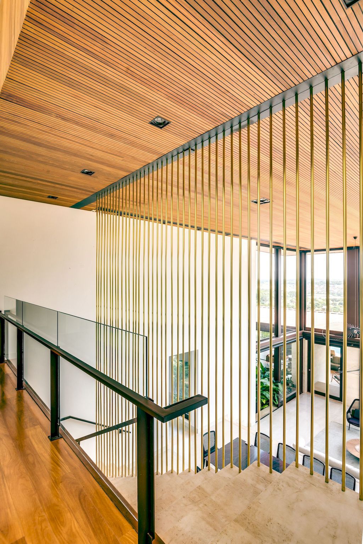
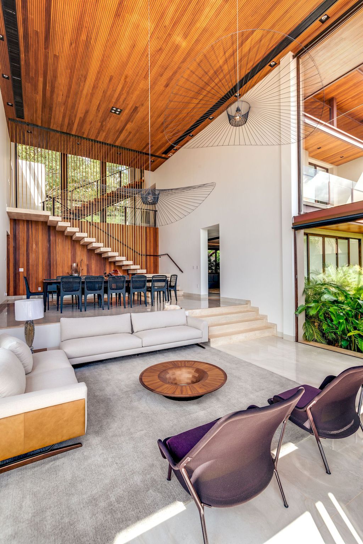
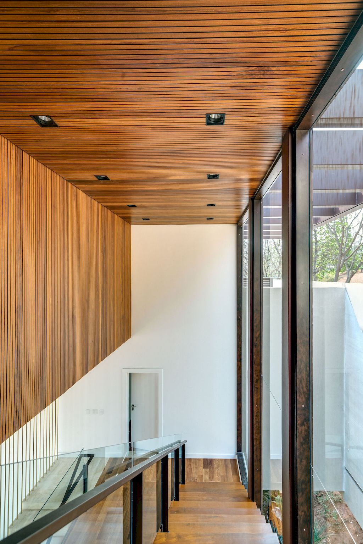
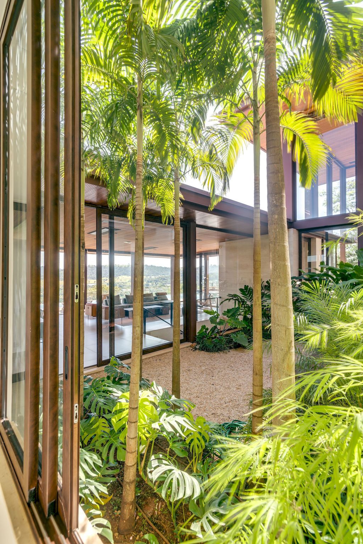
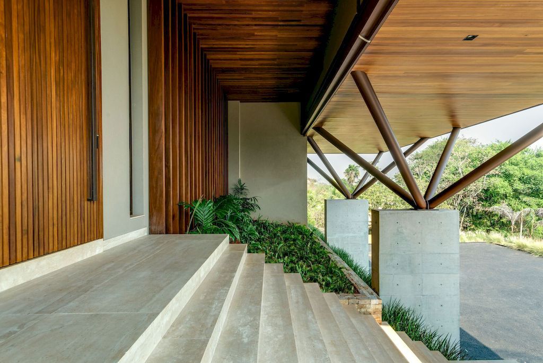
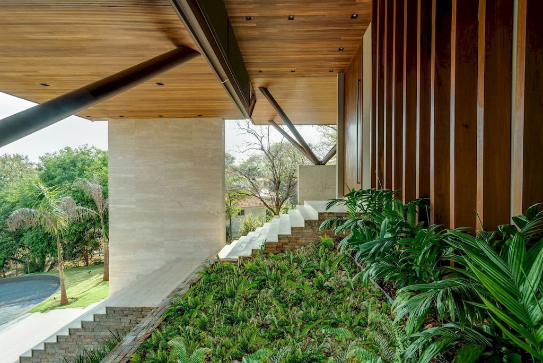
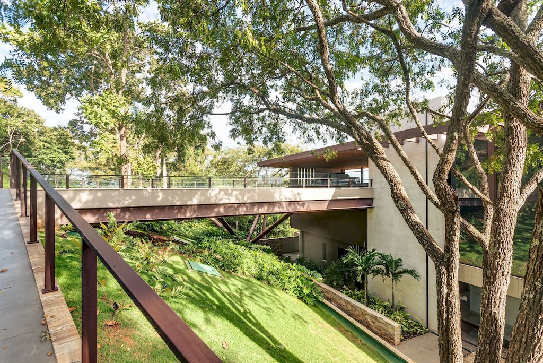
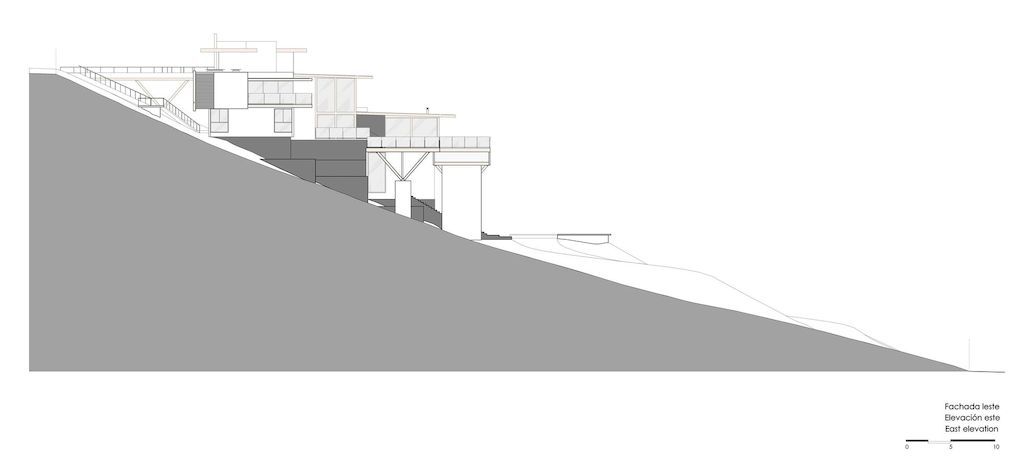
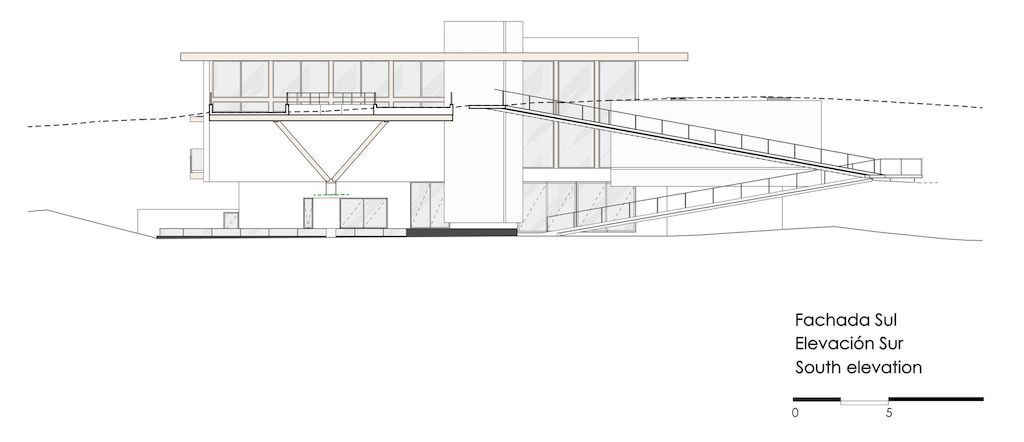
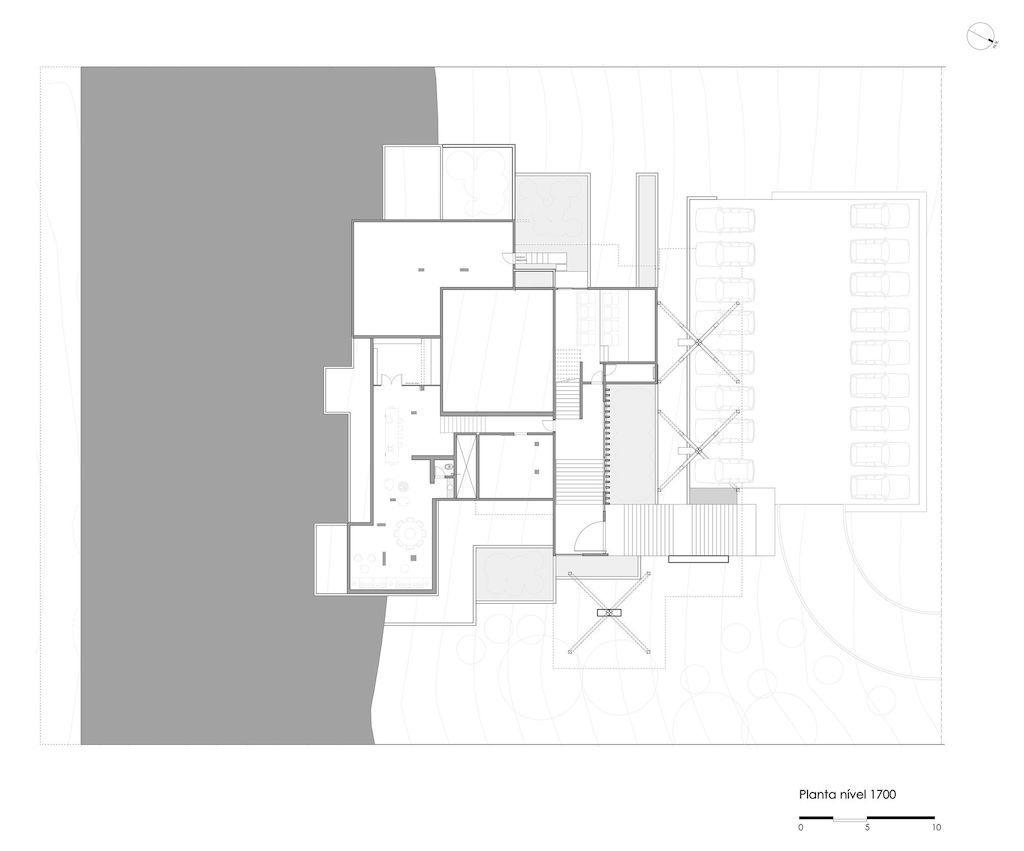
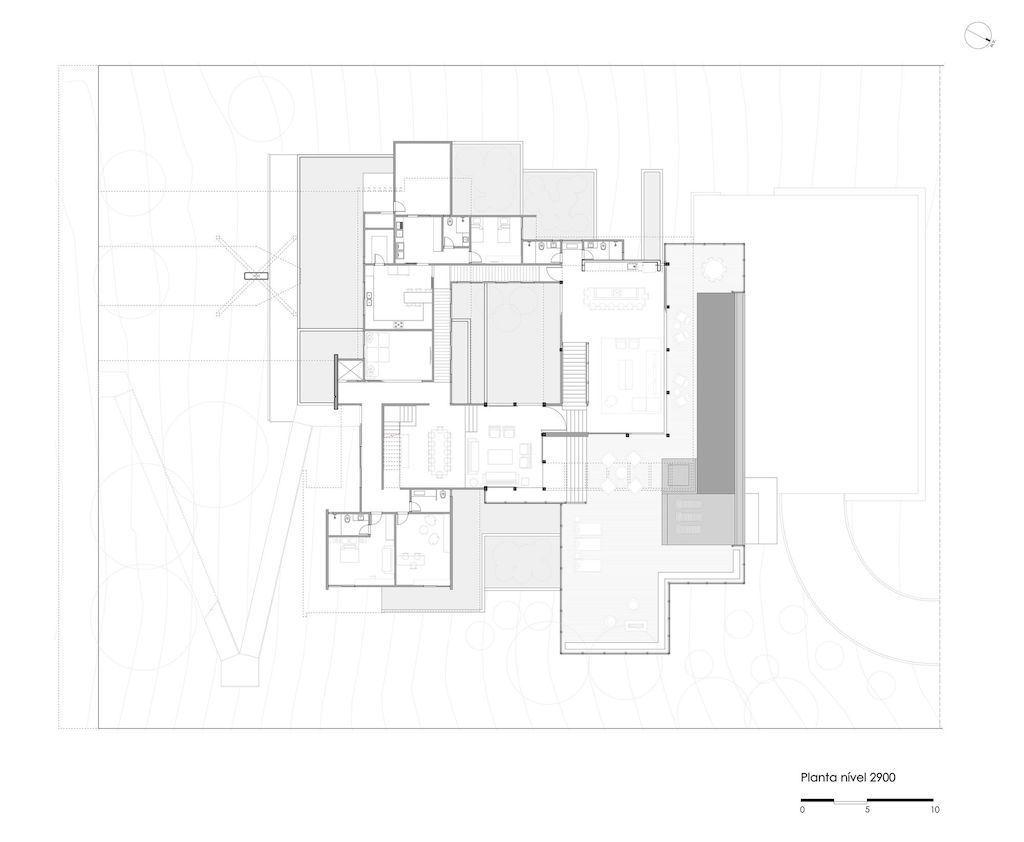
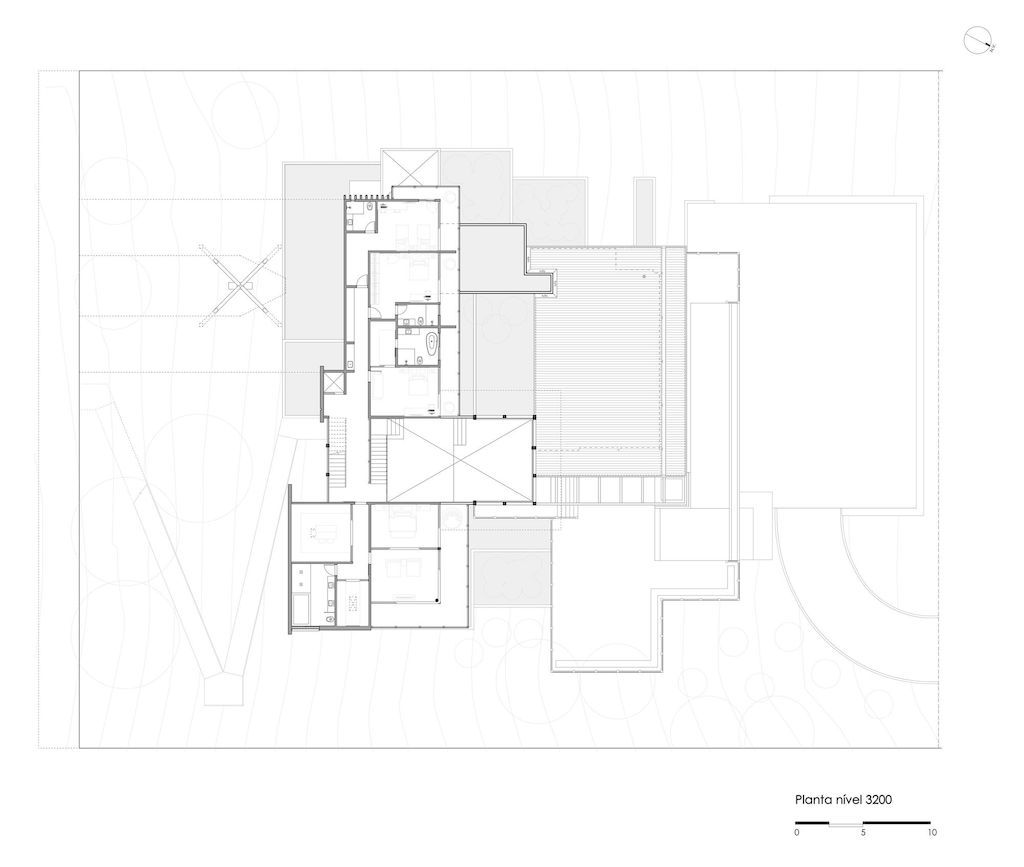
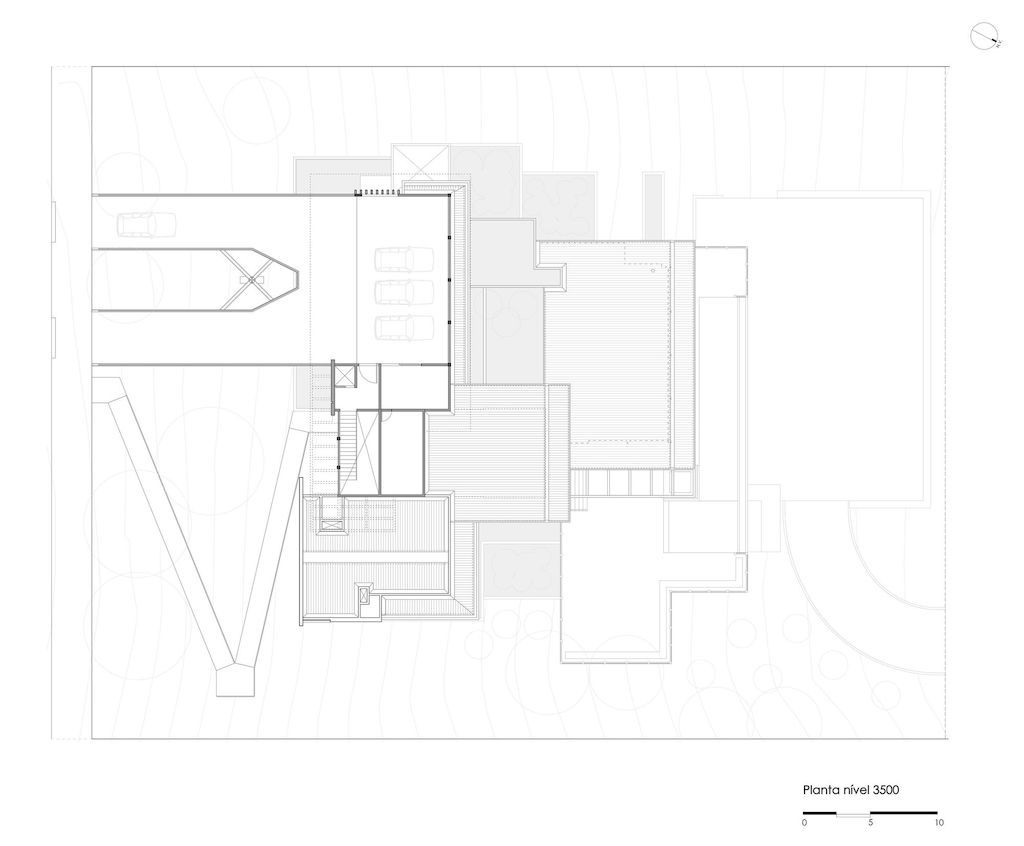
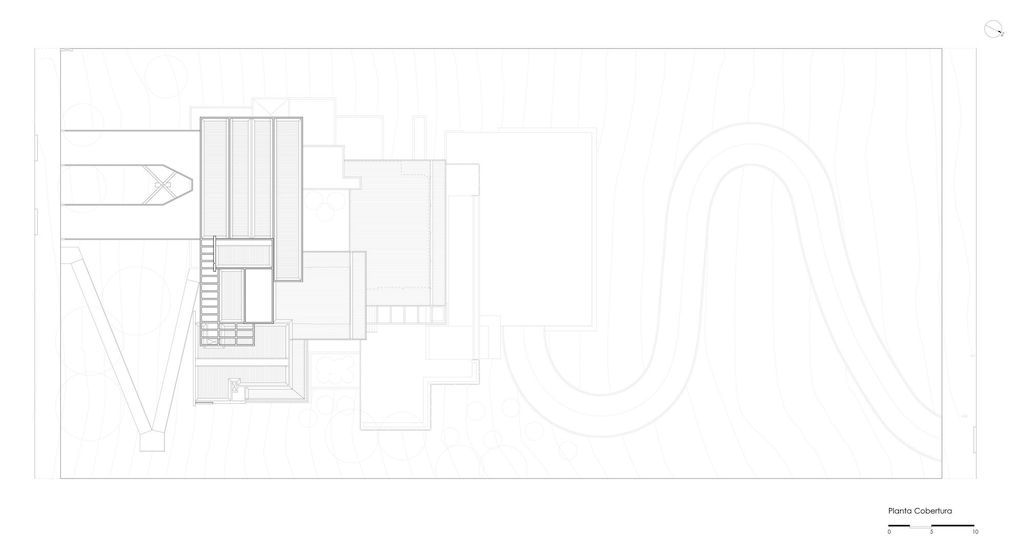
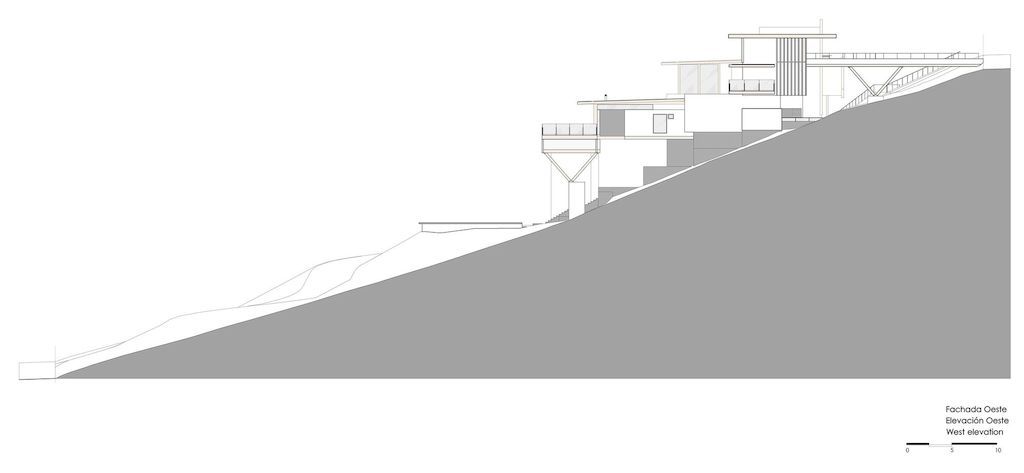
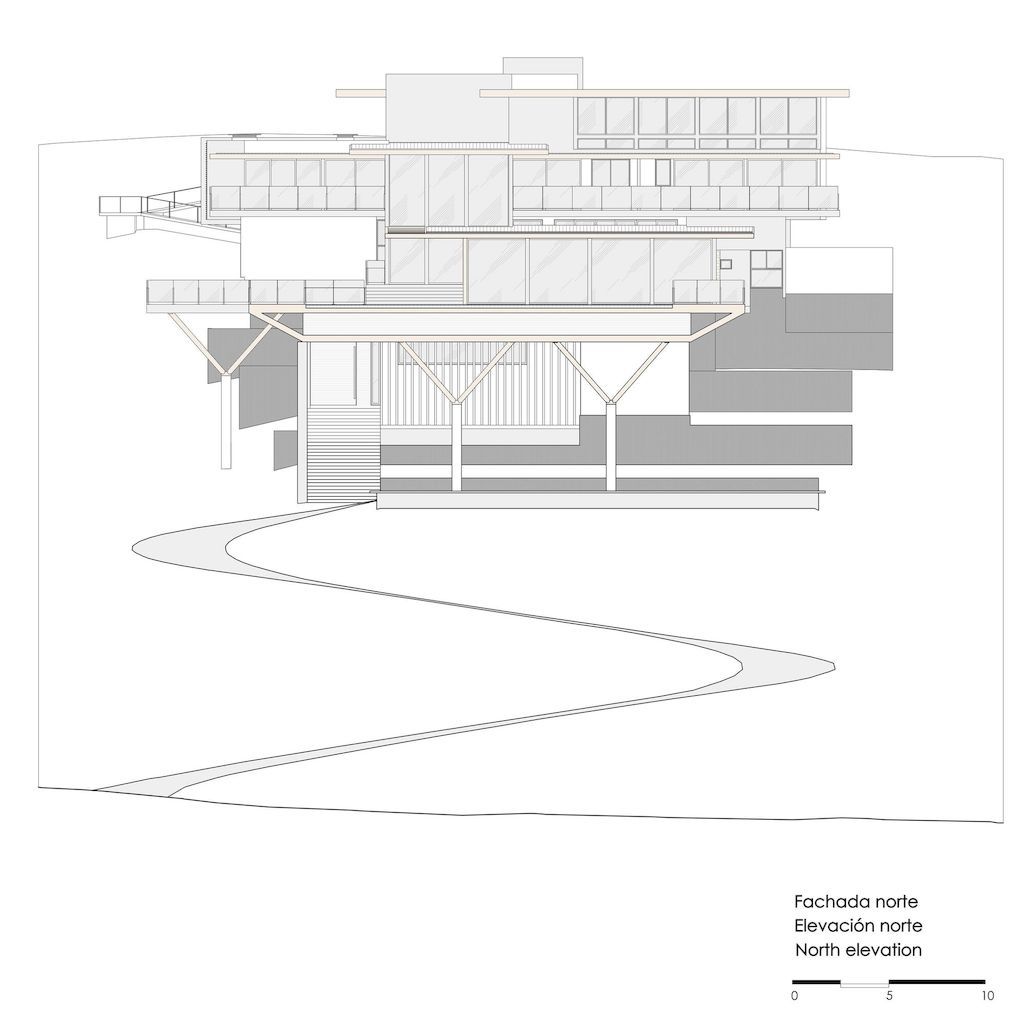
The FM House Gallery:
Text by the Architects: Located in a private neighborhood, with main characteristics of sustainability and environmental preservation, in the city of Goiânia – Goiás- Brazil, FM House stands out in the landscape for its implantation on the upper part of land with 55165,04 sqft, with 37ft slope and native savanna forest with numerous large trees.
Photo credit: Leandro Moura Estúdio OnzeOnze | Source: Dayala e Rafael arquitetos associados
For more information about this project; please contact the Architecture firm :
– Add: R. 31-A, 105 – sala 6 – St. Aeroporto, Goiânia – GO, 74075-470, Brazil
– Tel: +55 62 3229-9921
– Email: contato@dayalaerafael.com.br
More Projects in Brazil here:
- Nesello House, Nice Renovation with Contemporary Design by Galeria 733
- EL House in Brazil by Estudio Centro Arquitetura e Urbanismo
- Anima House, Unique Design with Wooden System by 24 7 Arquitetura
- Passos House with Open Concept and Integrated Spaces by David Guerra
- S&R Residence with Simply Architecture by Voo Arquitetura e Engenharia
