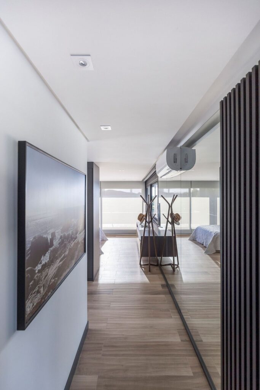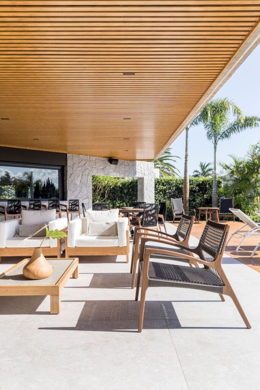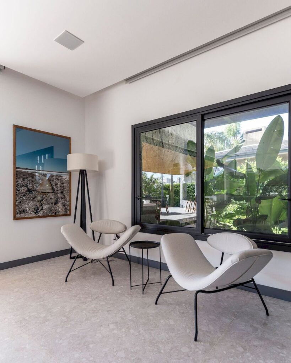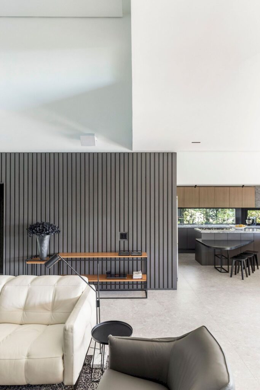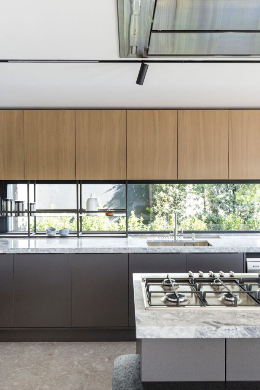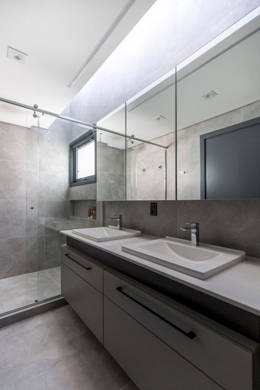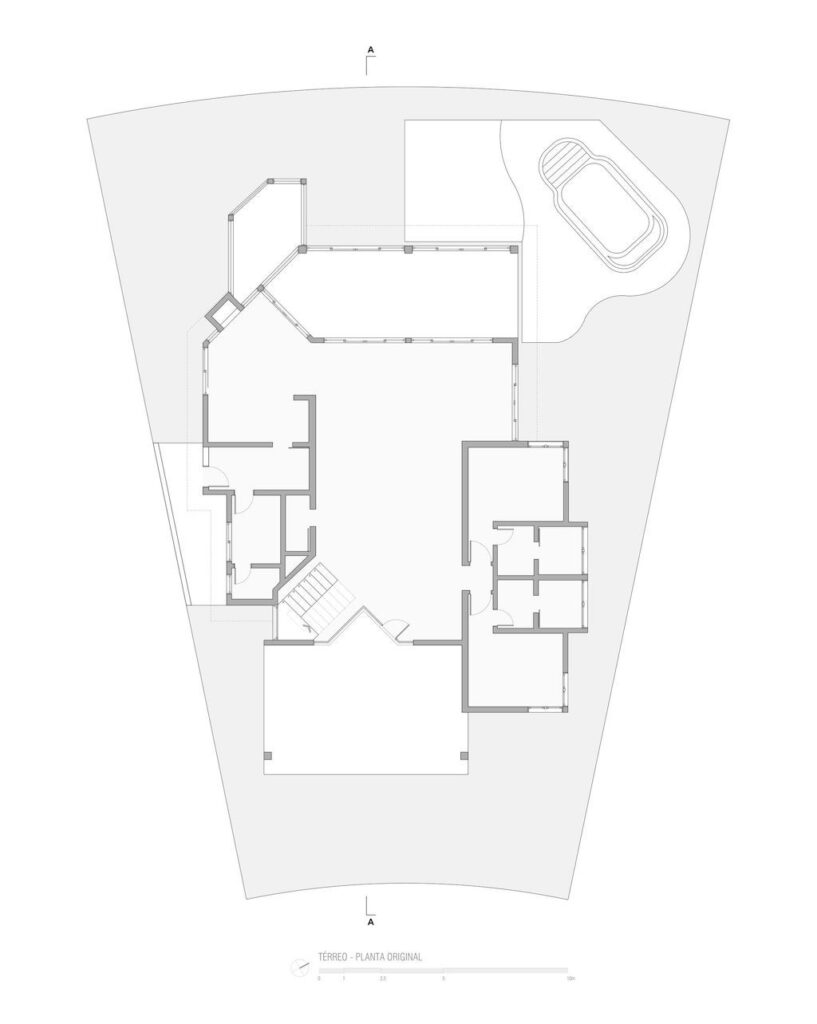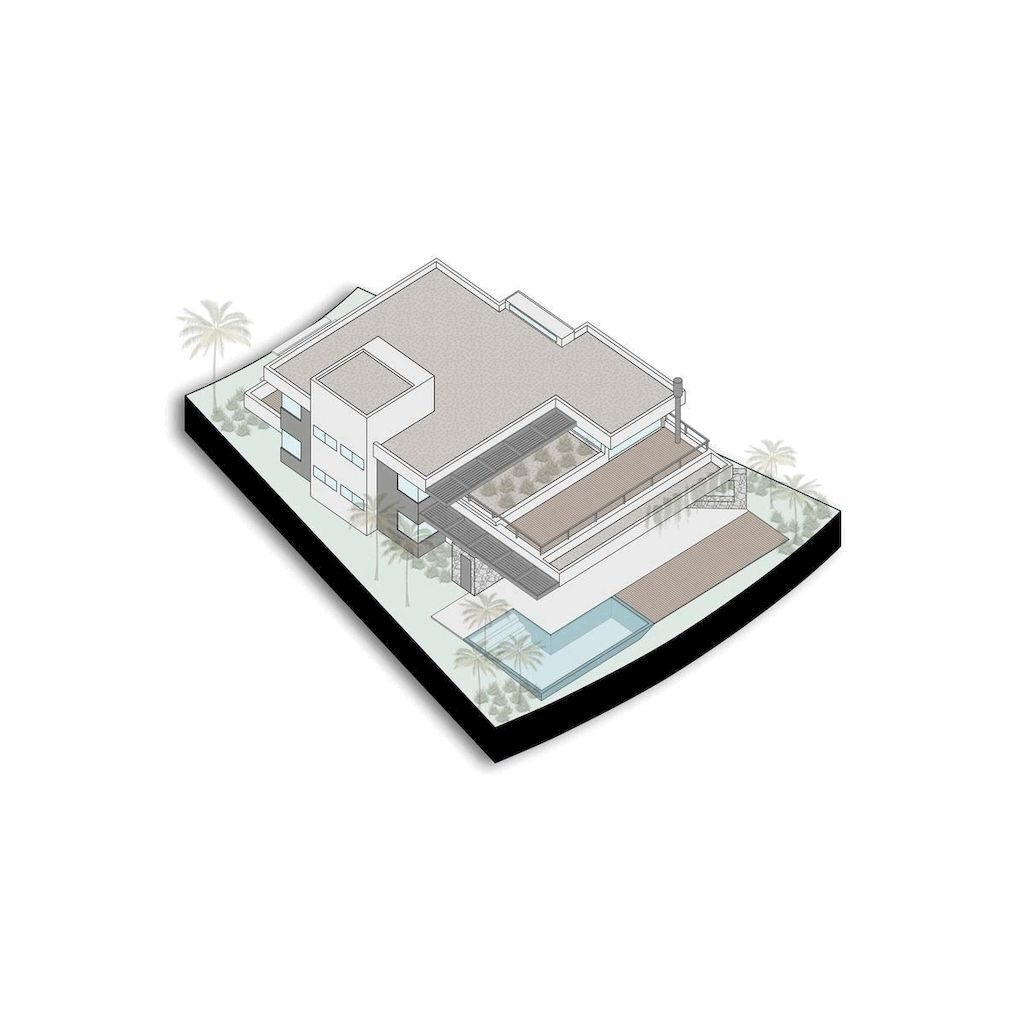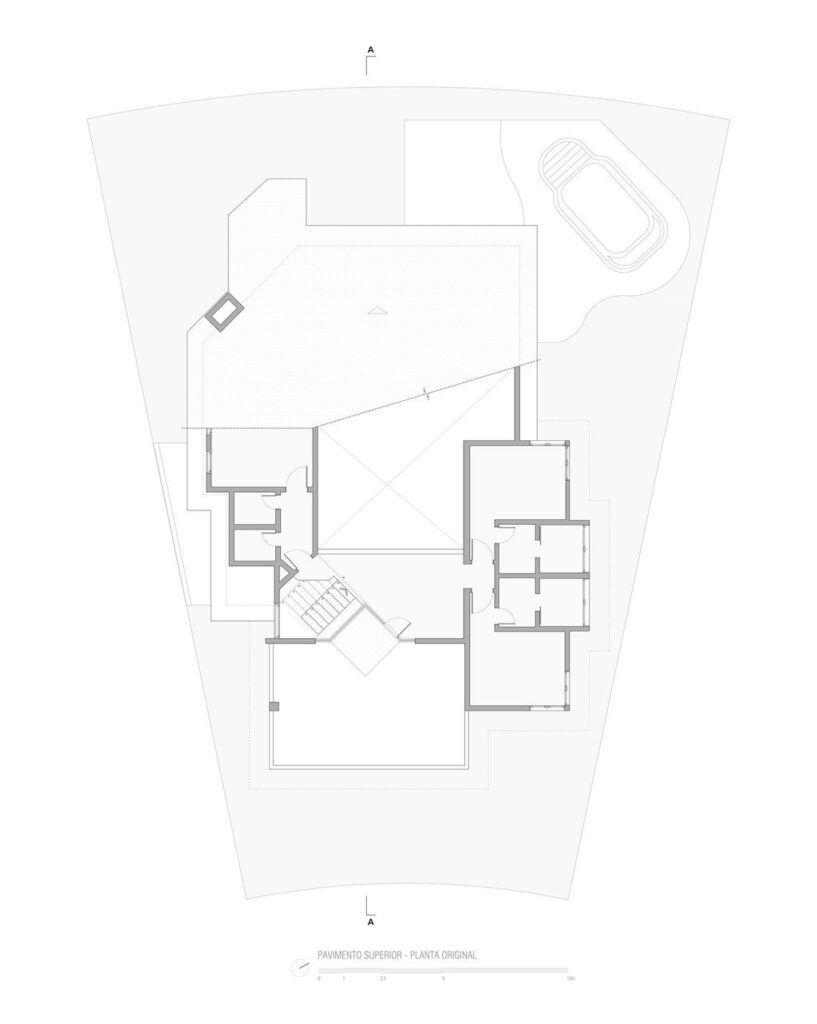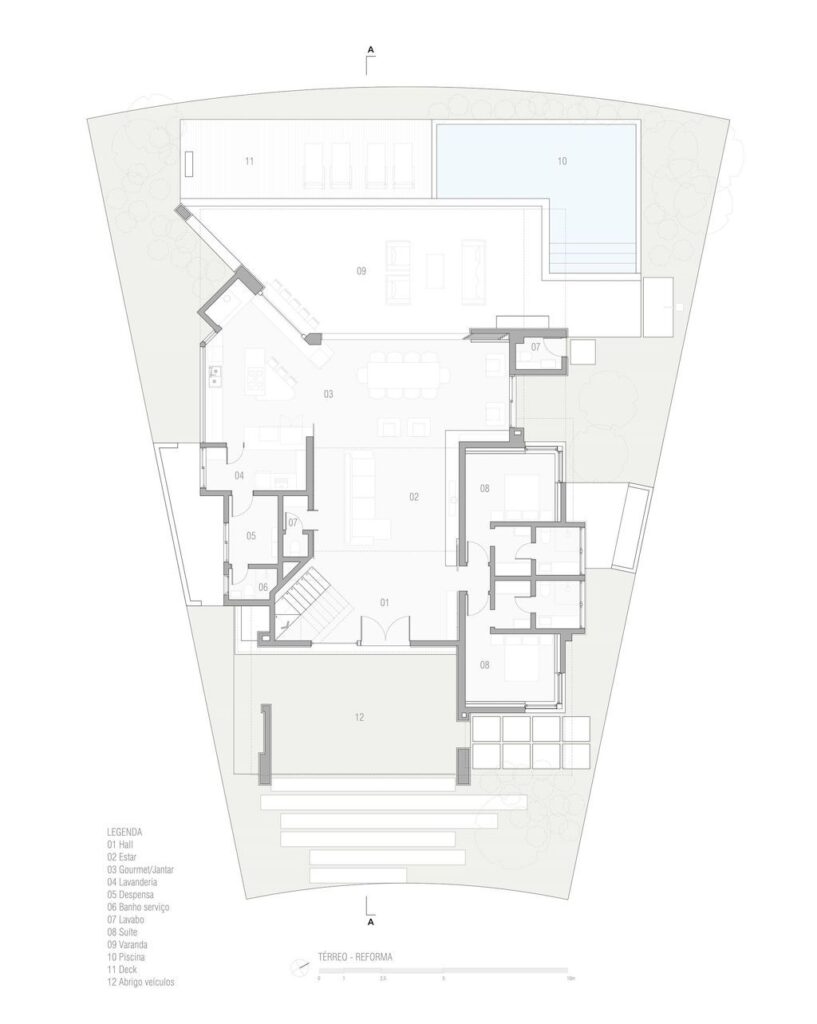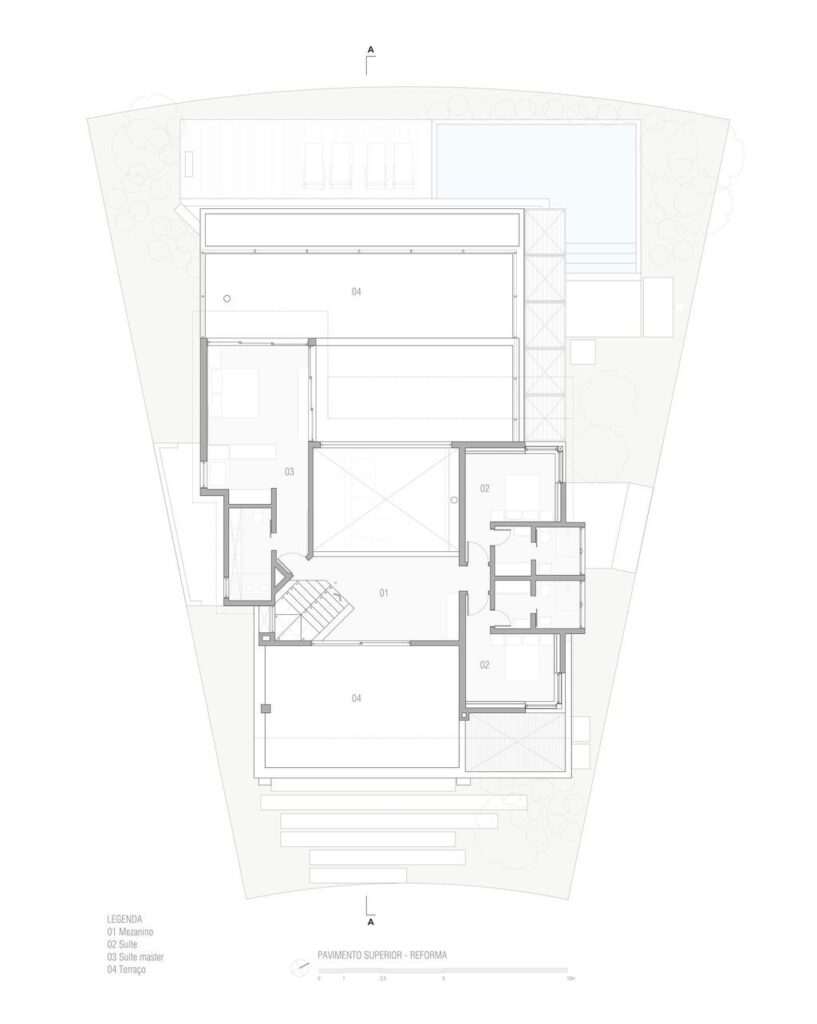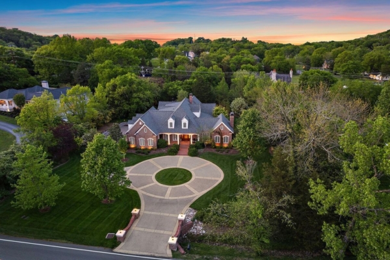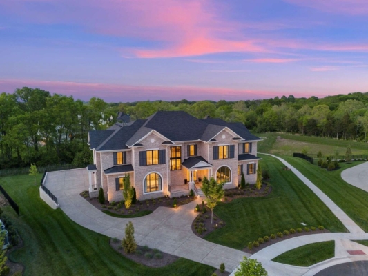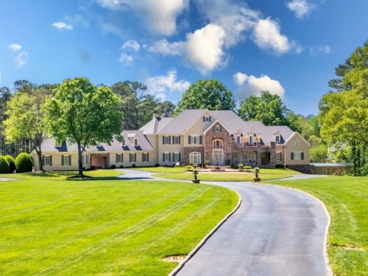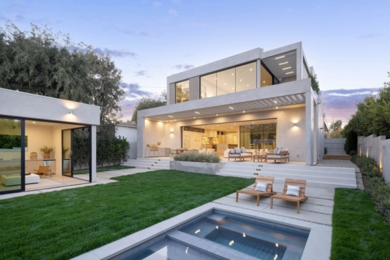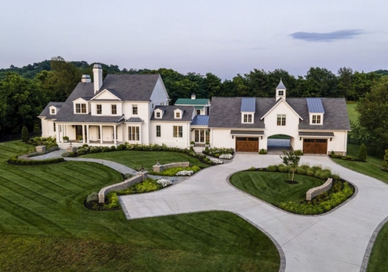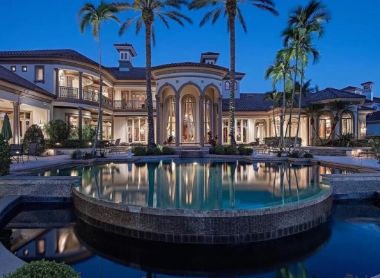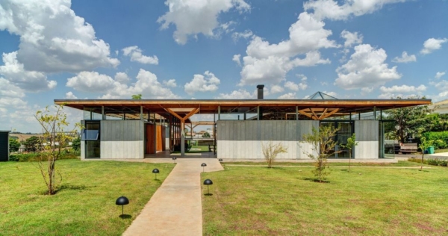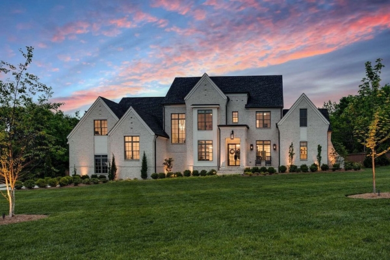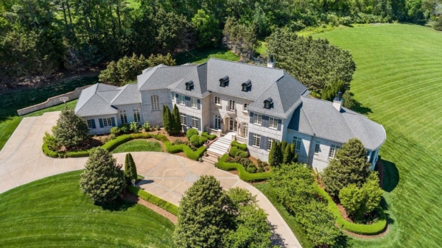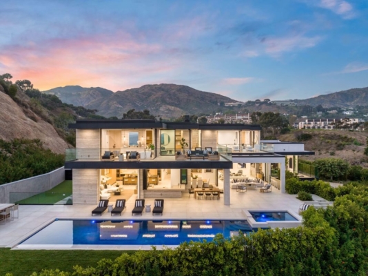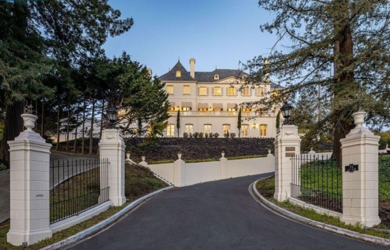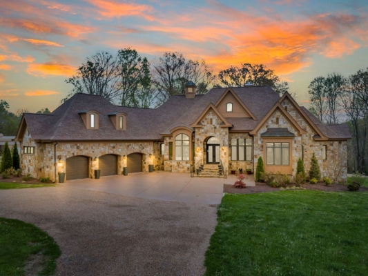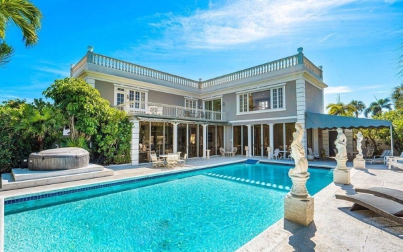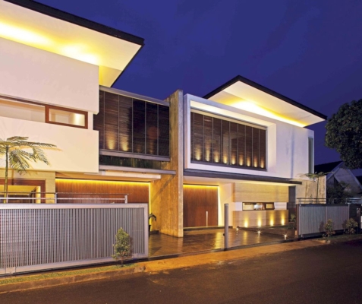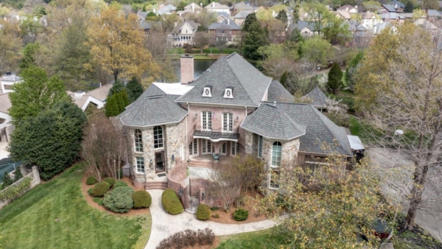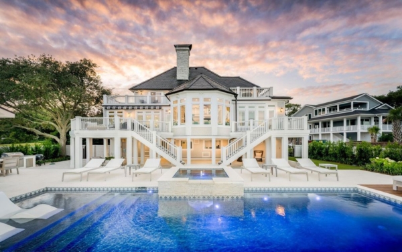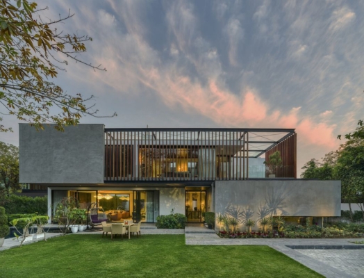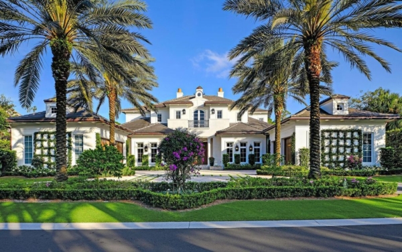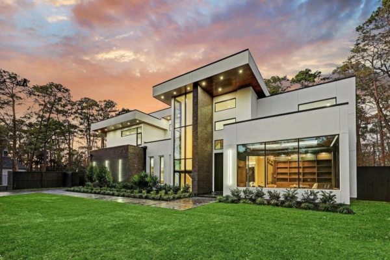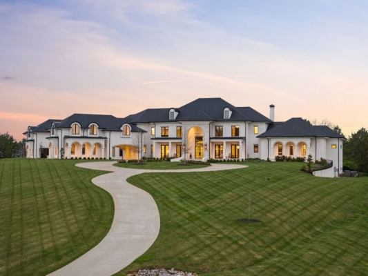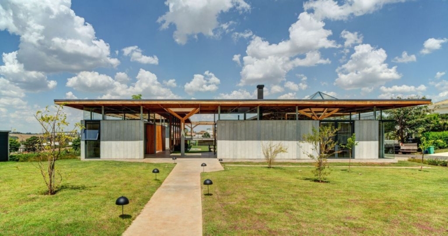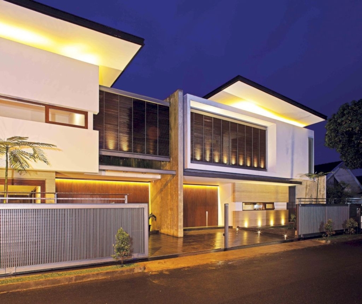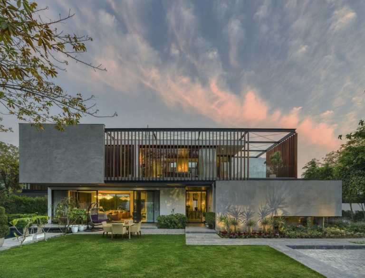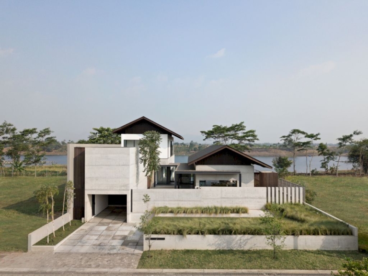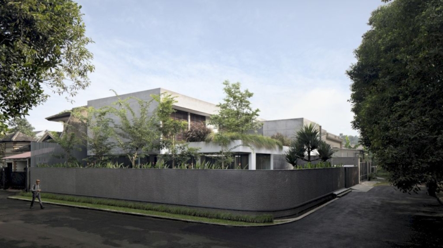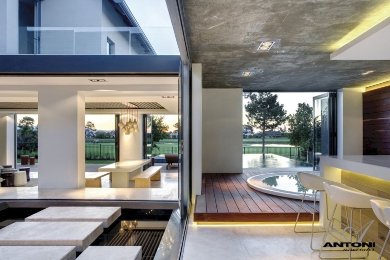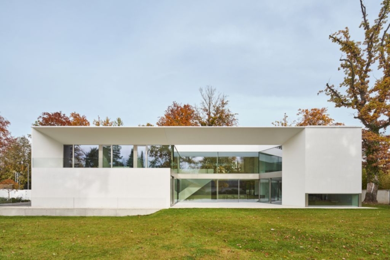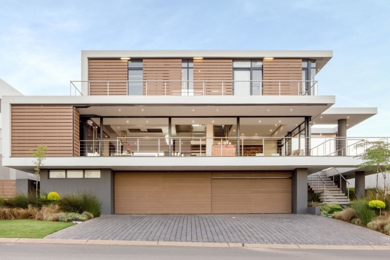ADVERTISEMENT
Contents
Architecture Design of Nesello House
Description About The Project
Nesello House designed by Galeria 733 architect is a stunning renovation from a traditional house into a modern project which brings the comfort and high end amenities for the owners.
Indeed, the biggest technical challenges involved the construction of the new reinforced concrete roofs, to minimize sunlight on the west façade and the new master suite. As this was a renovation, many design decisions were taken during the work, in close alignment between the architects and the builder.
In addition to updating conventional facilities, automation and floor heating systems added, offering great comfort to the residents. Besides, functional and low maintenance coverings were chosen, not necessarily luxurious, but with aesthetic qualities that match the adopted language. In fact, a high standard of design was sought, characterized by the harmony between form and materiality, the purpose of designer.
The main objective was to expand the living area. Also, integrating a kitchen, gourmet area, terrace, and swimming pool. On the second floor, the new master suite features a private terrace, for a great view of the condominium lake; and from the mezzanine, it is the entire double height space.
The Architecture Design Project Information:
- Project Name: Nesello House
- Location: Xangri-lá, Brazil
- Project Year: 2021
- Area: 455 m²
- Designed by: Galeria 733
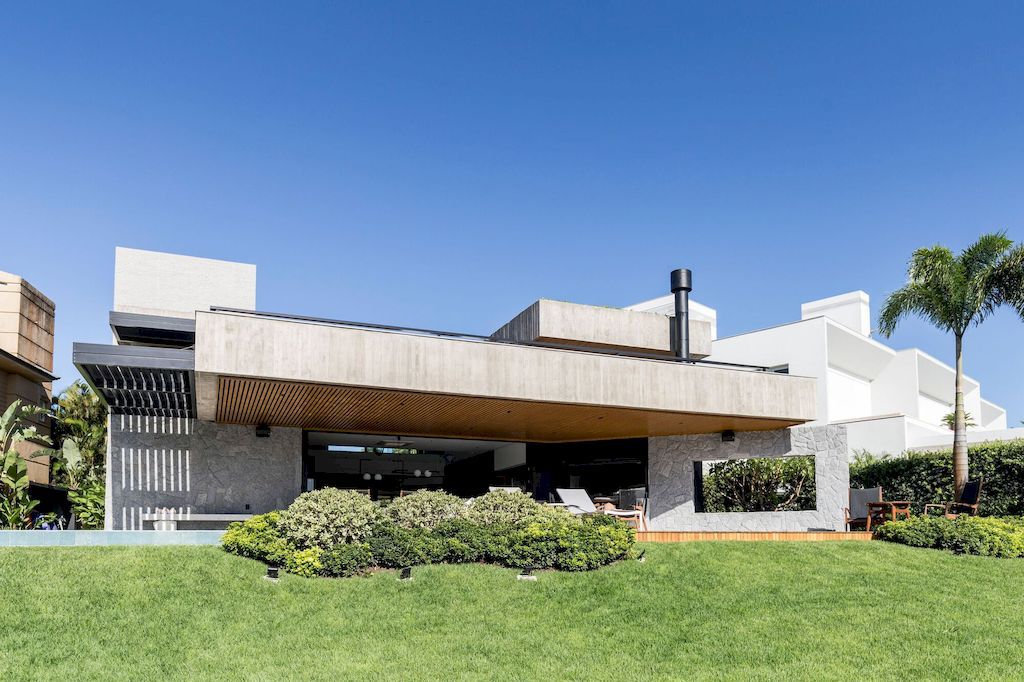
ADVERTISEMENT
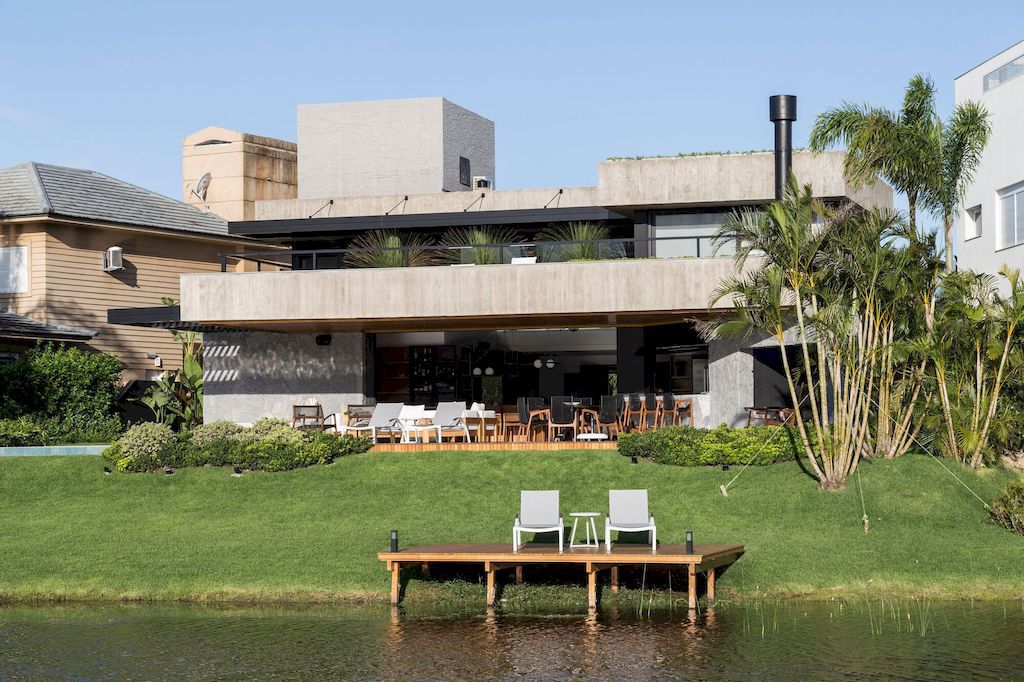
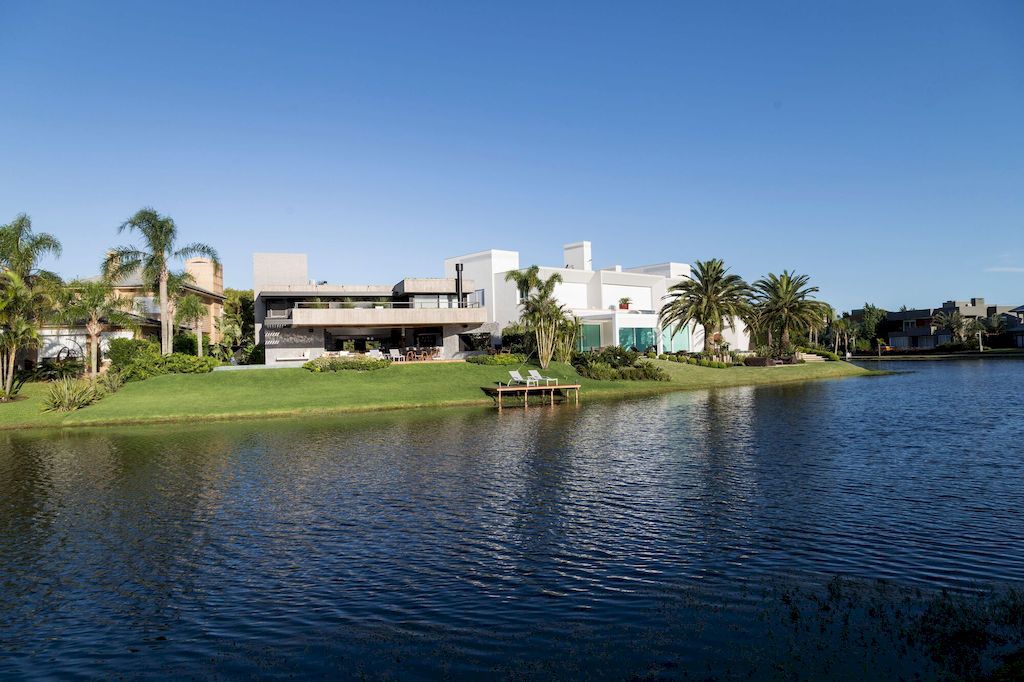
ADVERTISEMENT
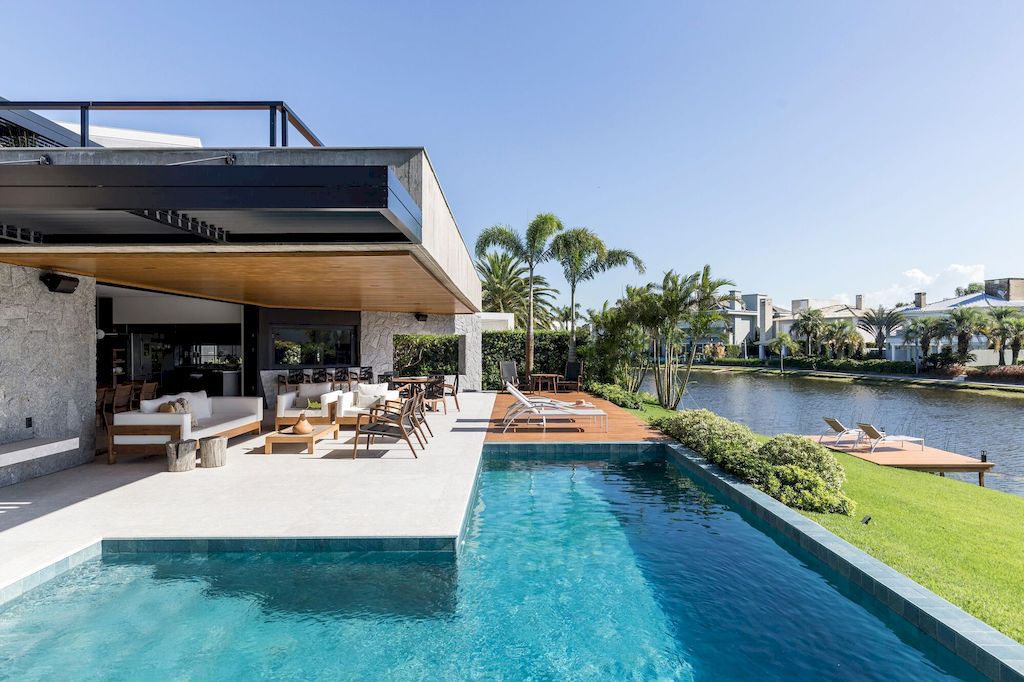
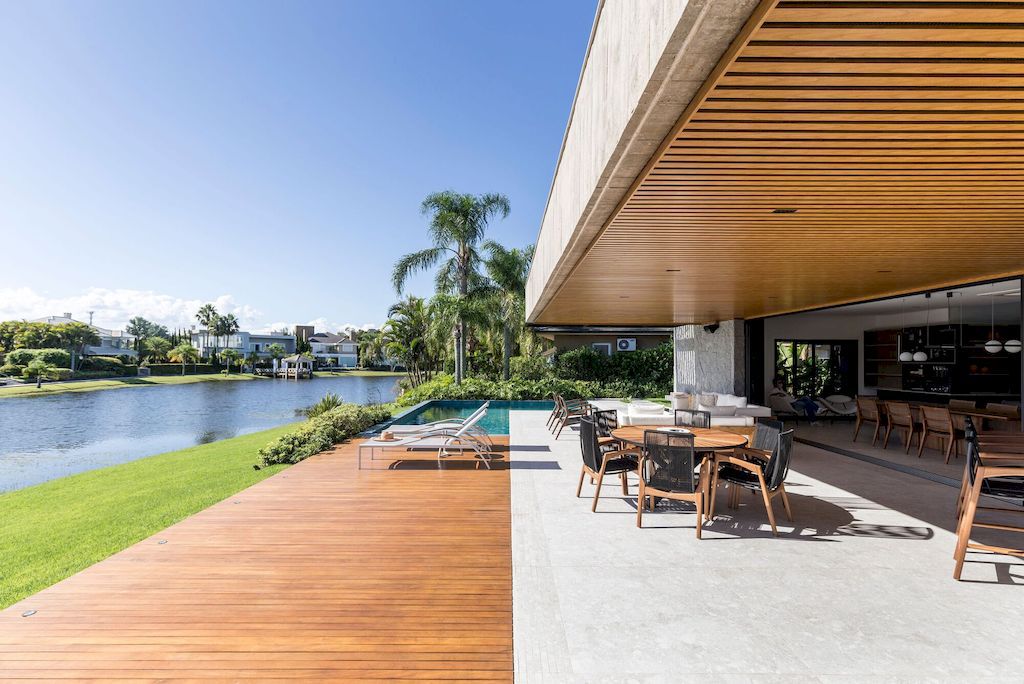
ADVERTISEMENT
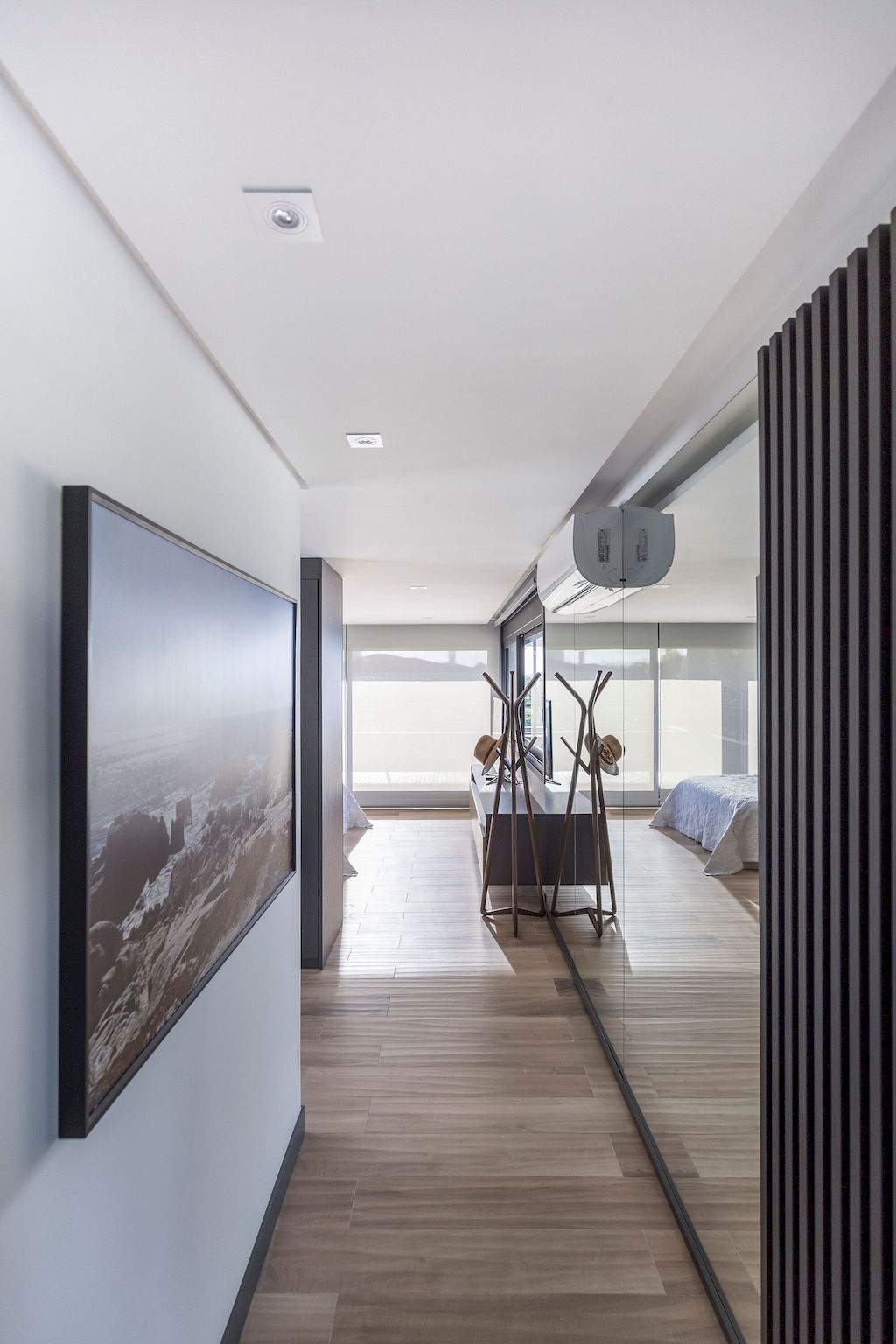
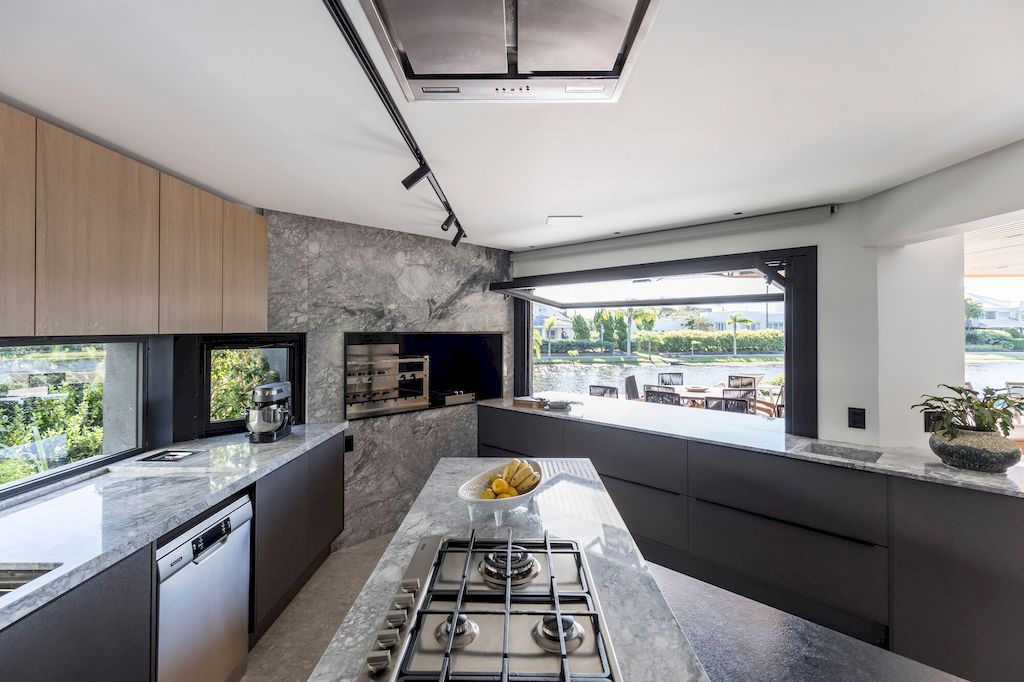
ADVERTISEMENT
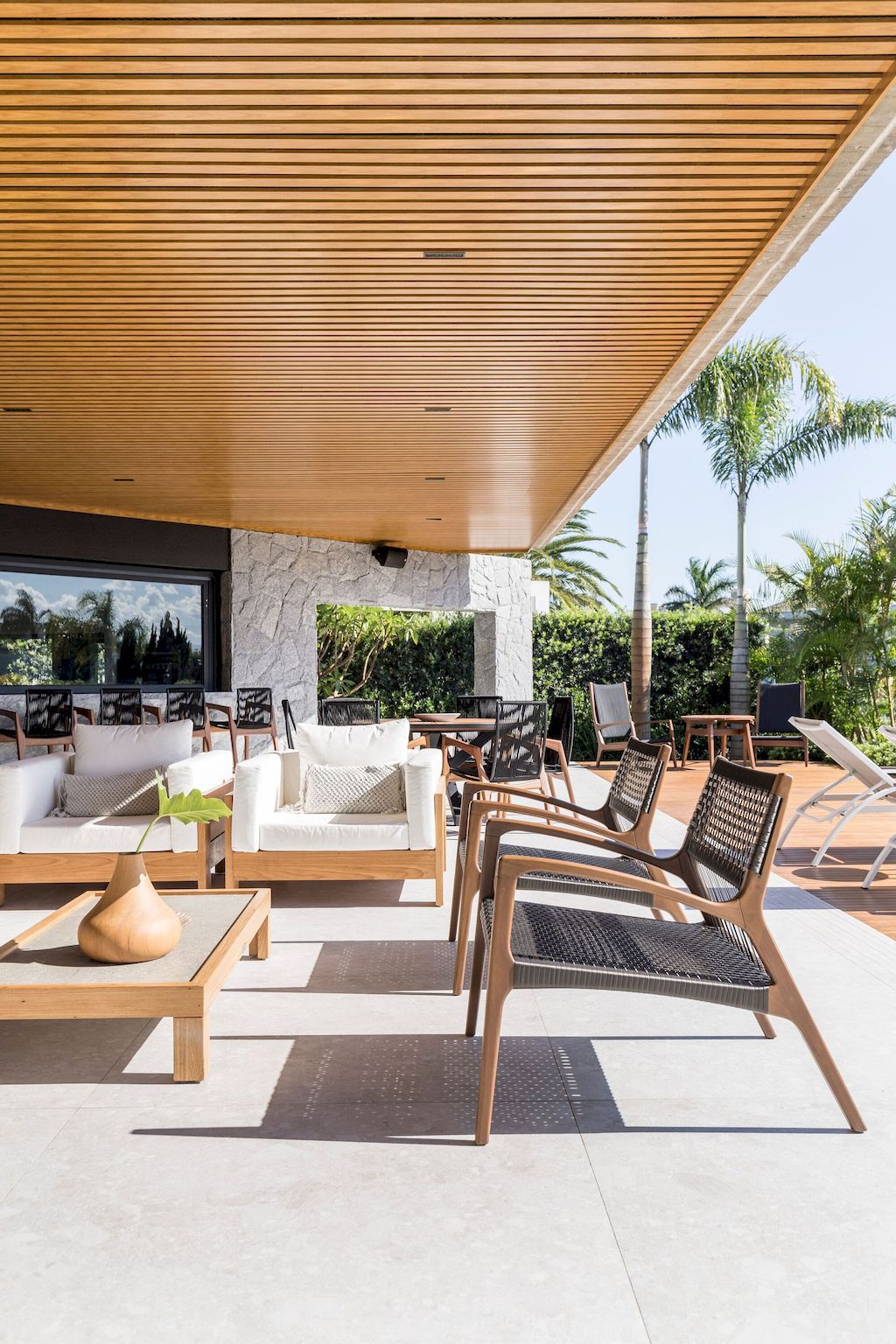
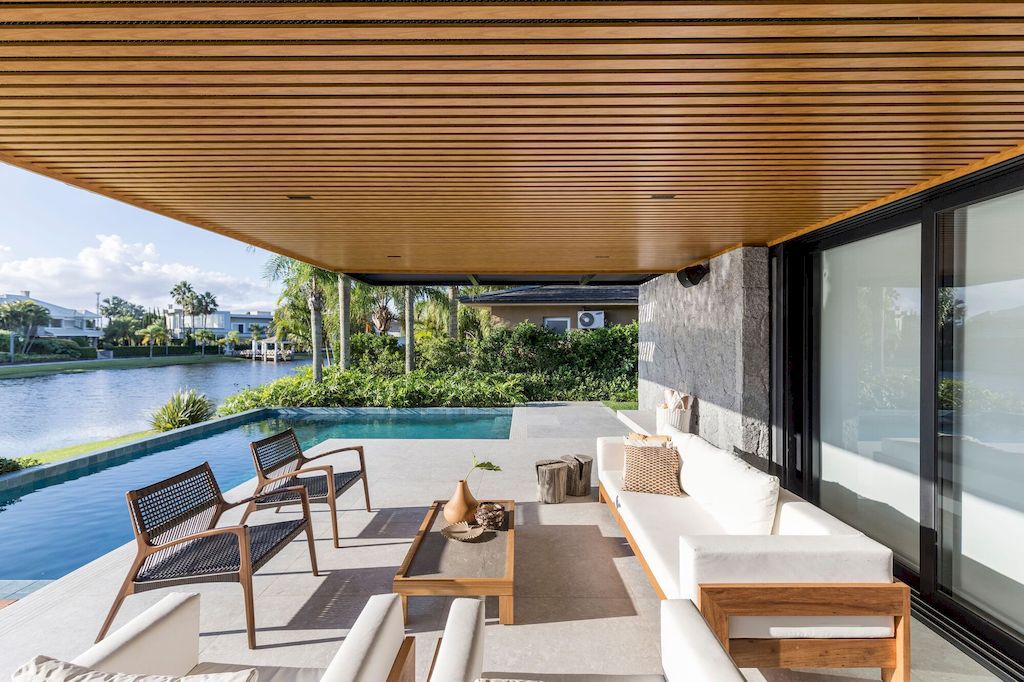
ADVERTISEMENT
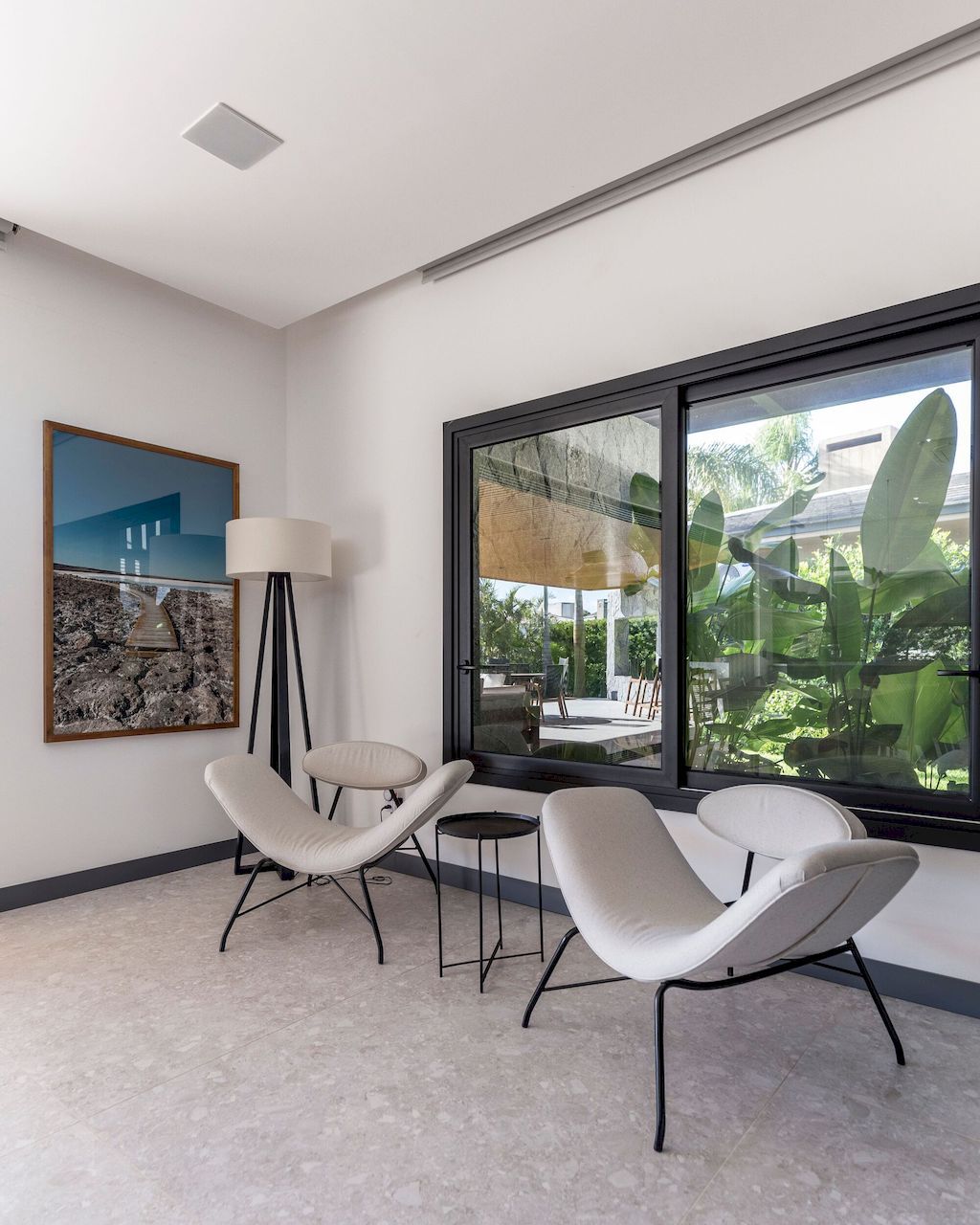
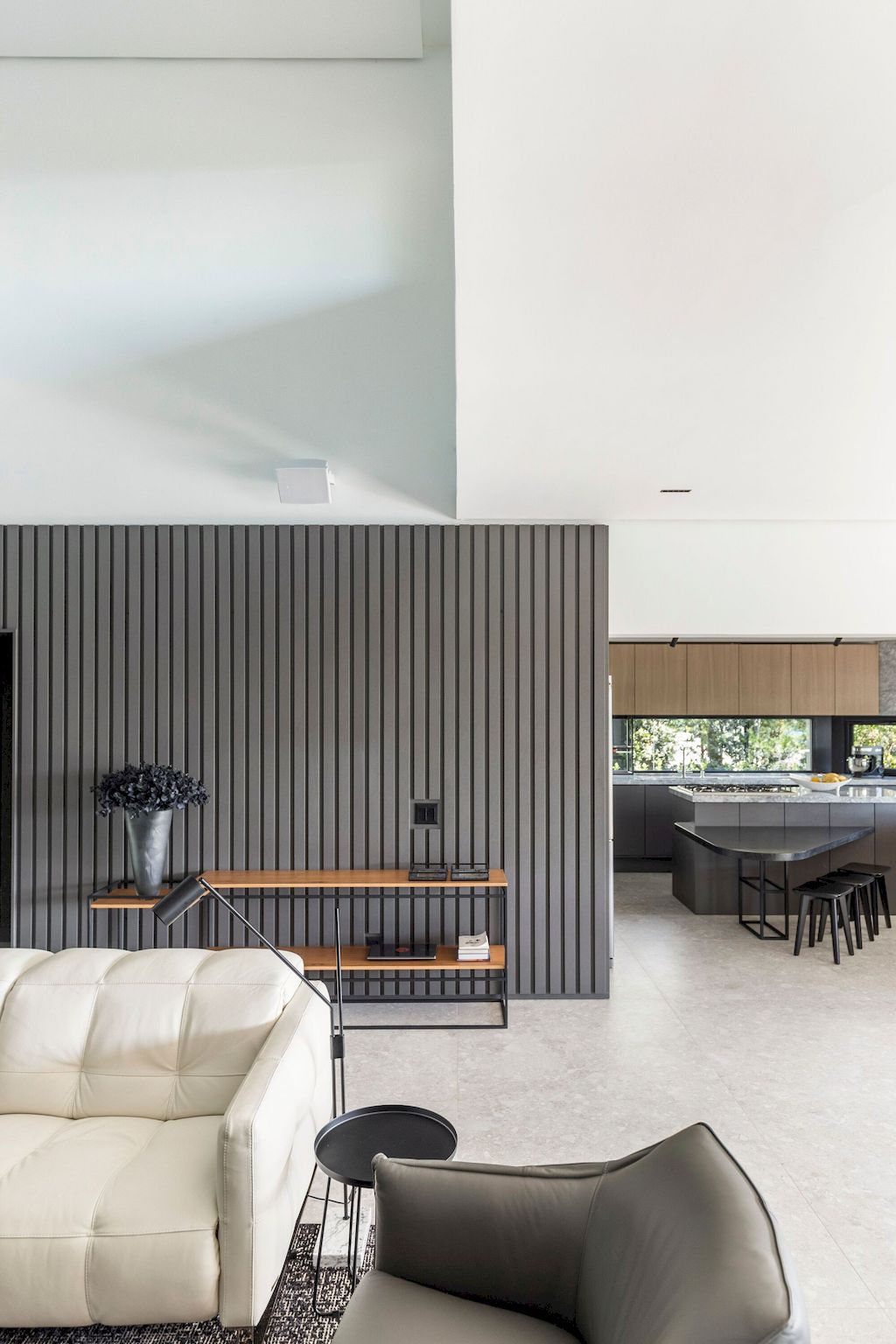
ADVERTISEMENT
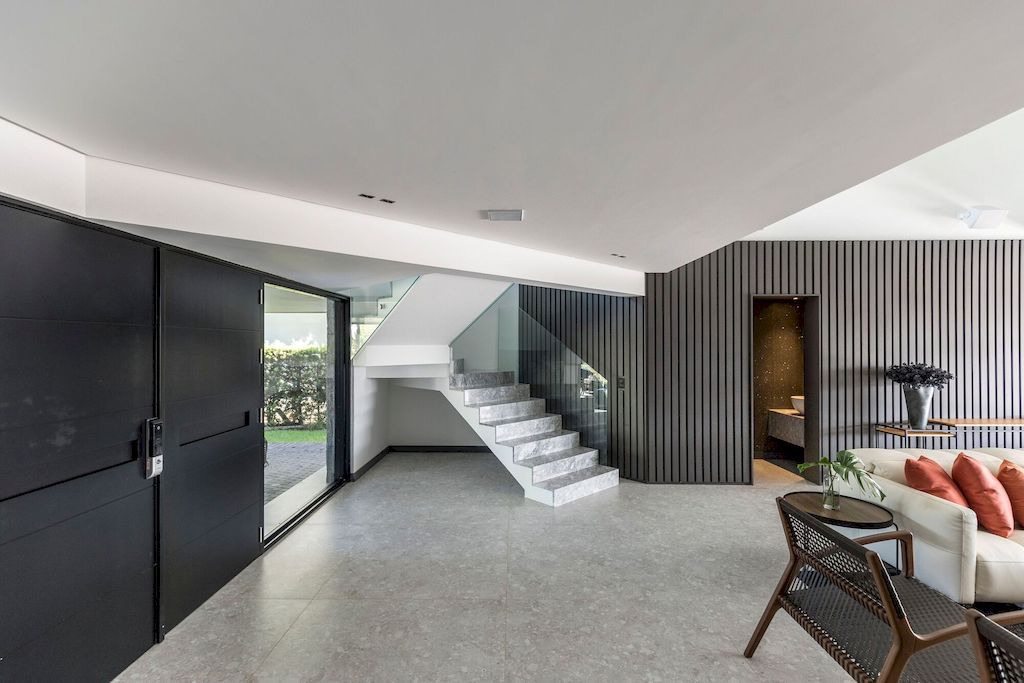
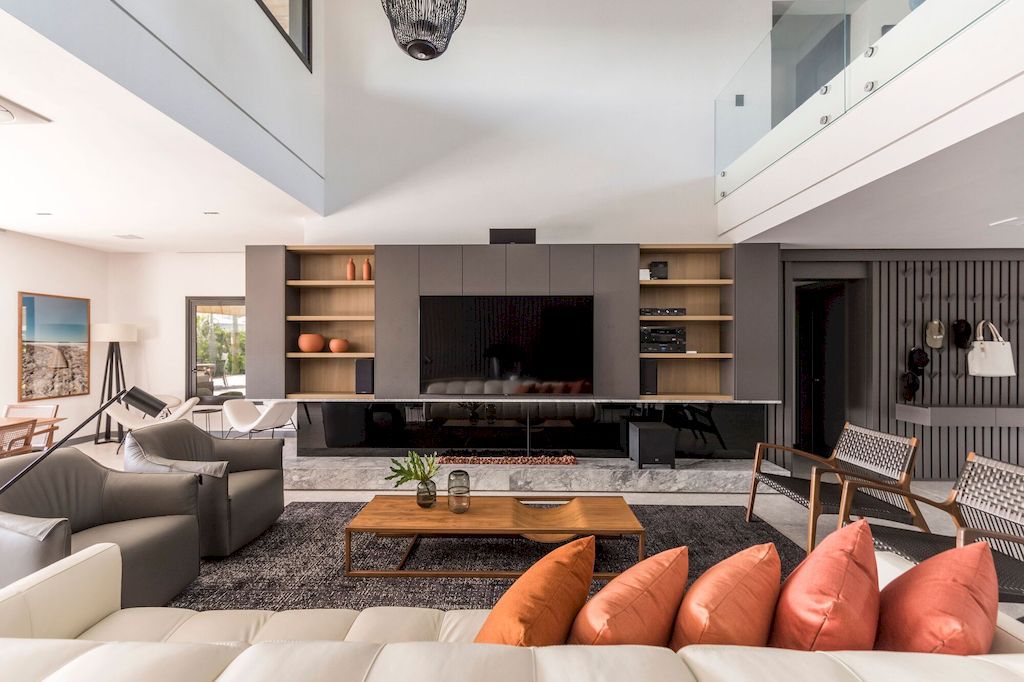
ADVERTISEMENT
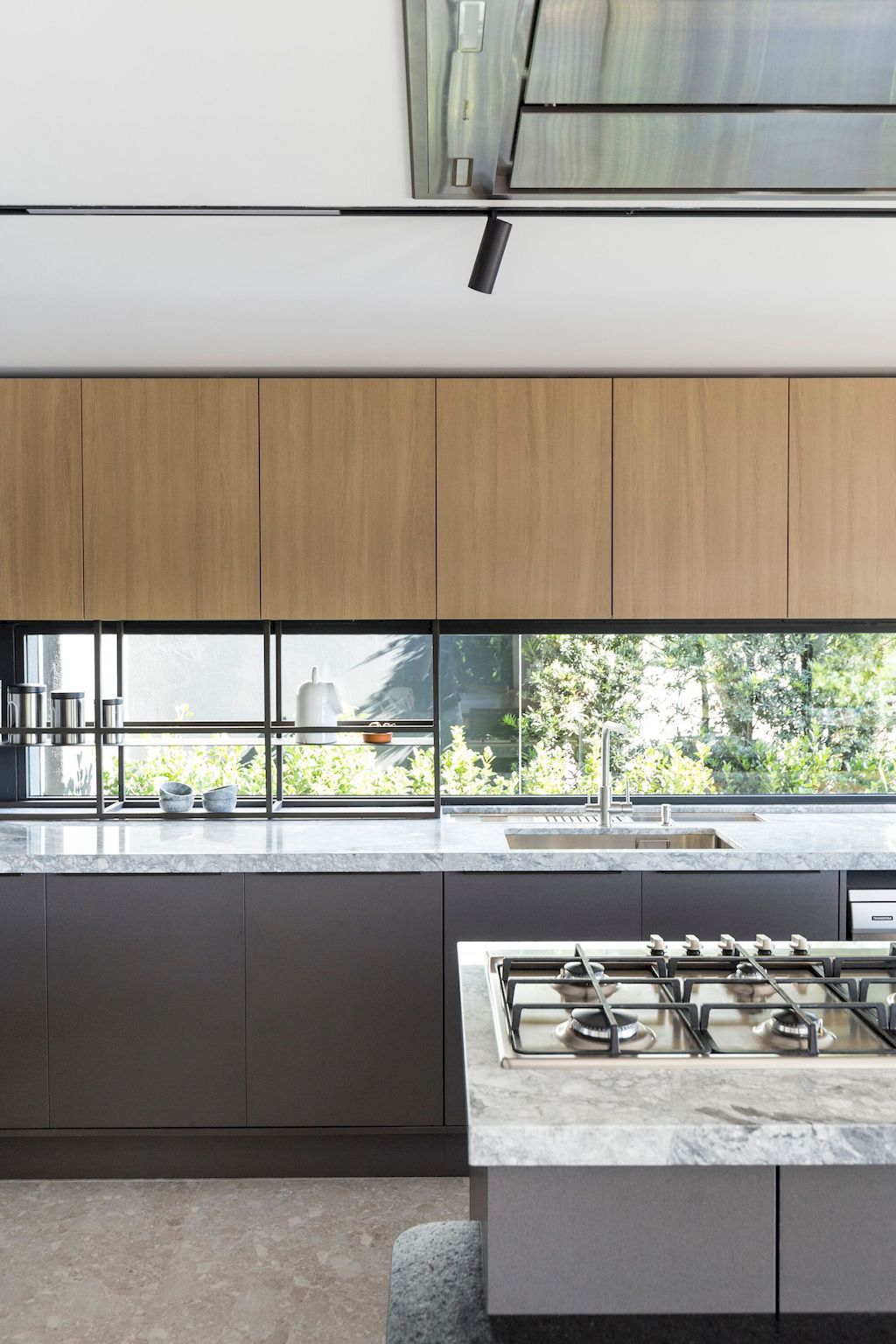
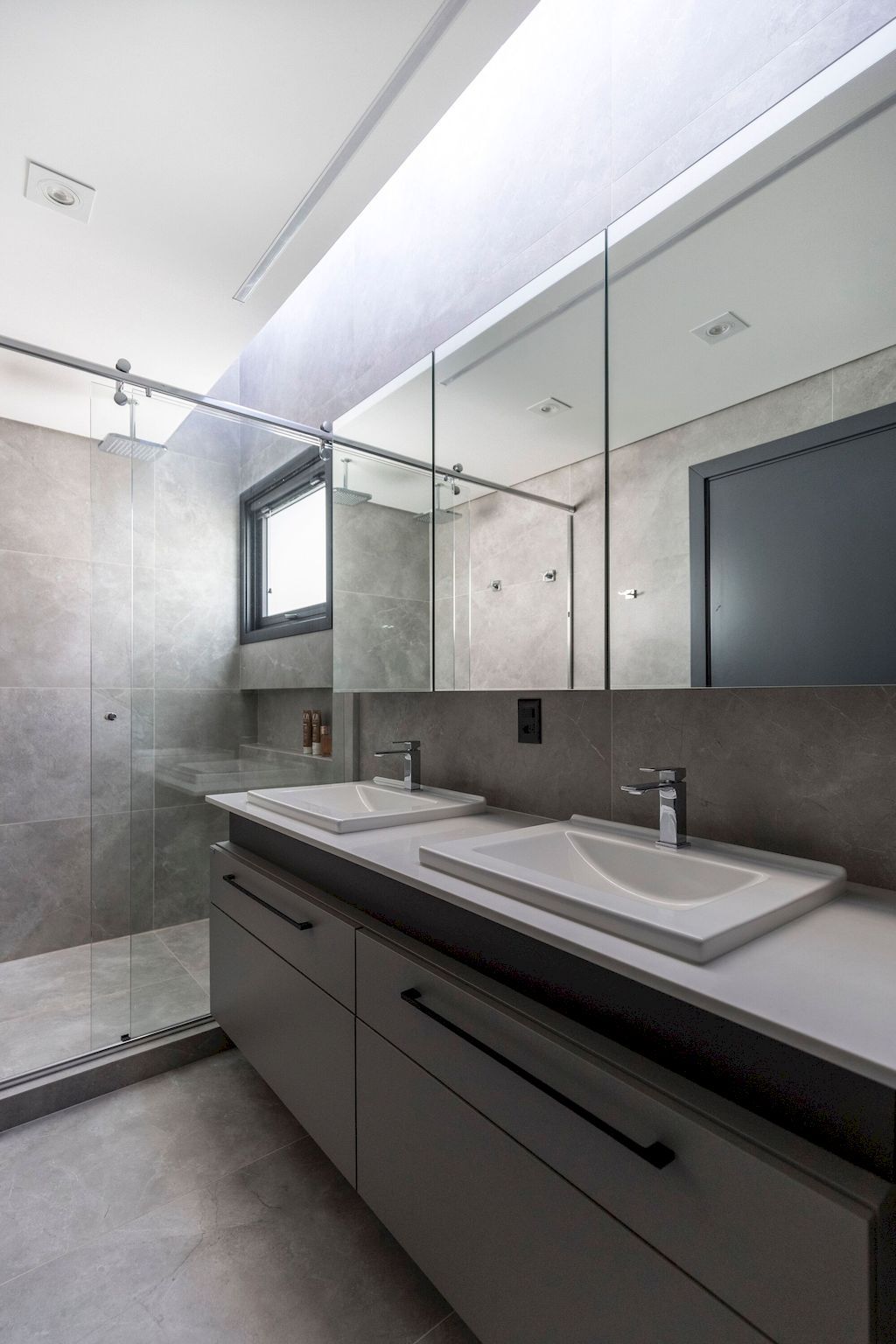
ADVERTISEMENT
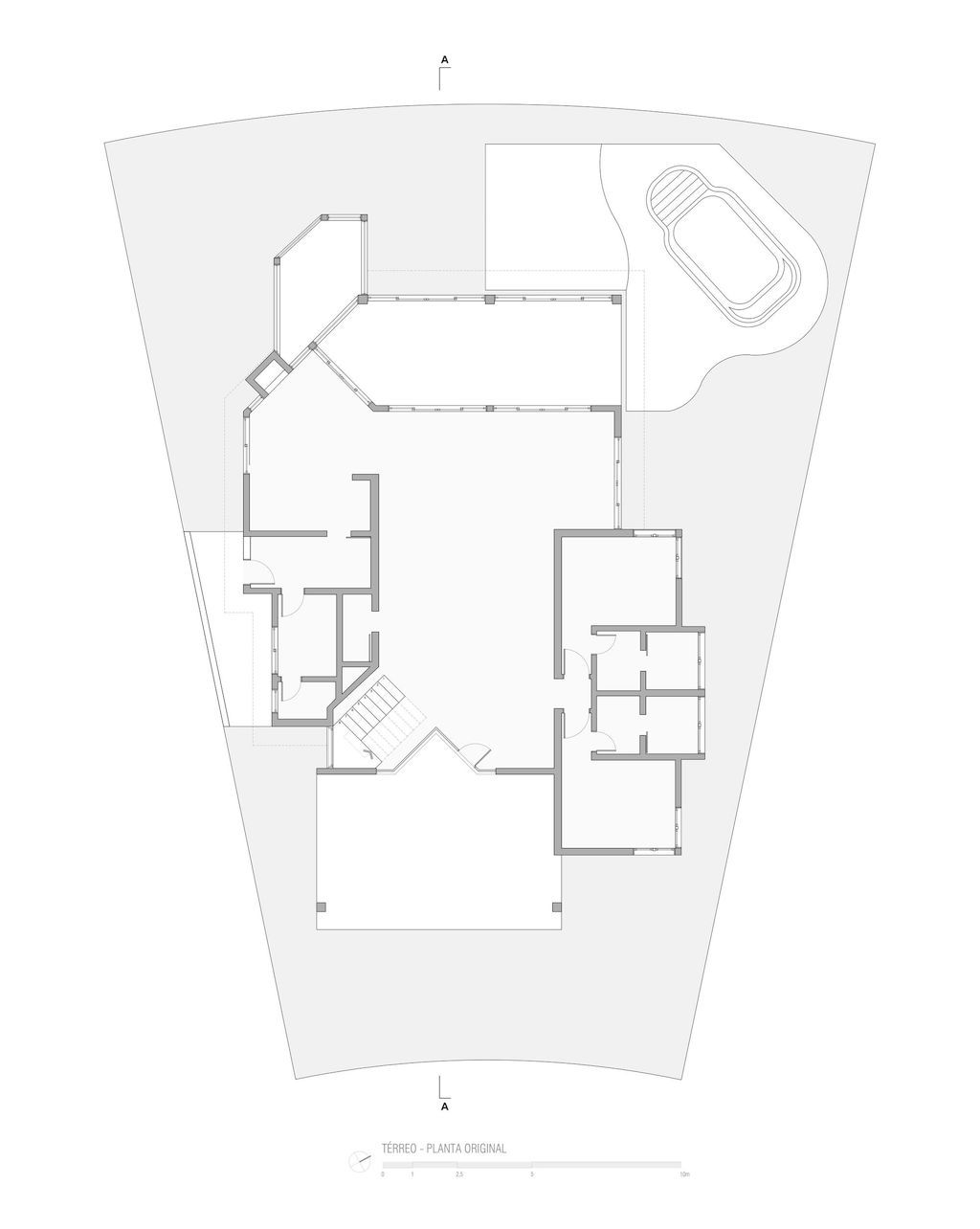
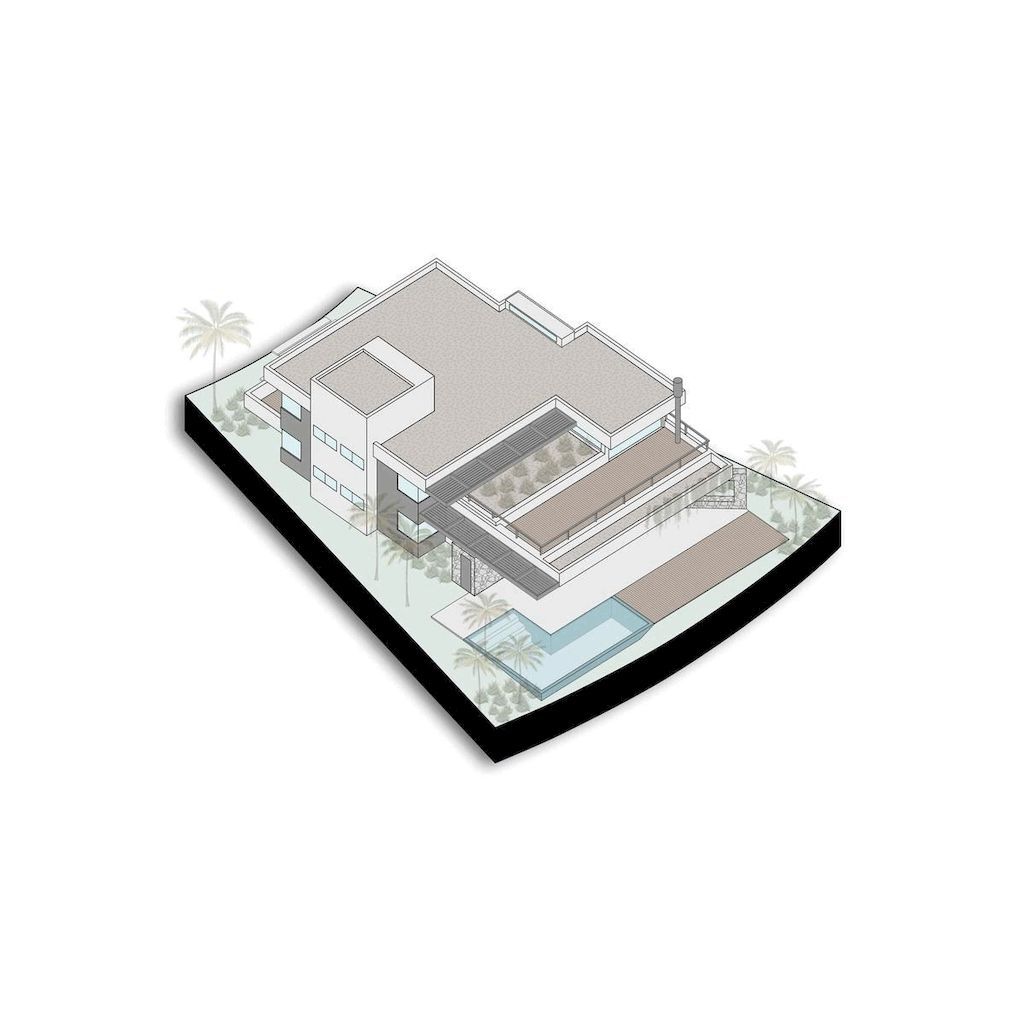
ADVERTISEMENT
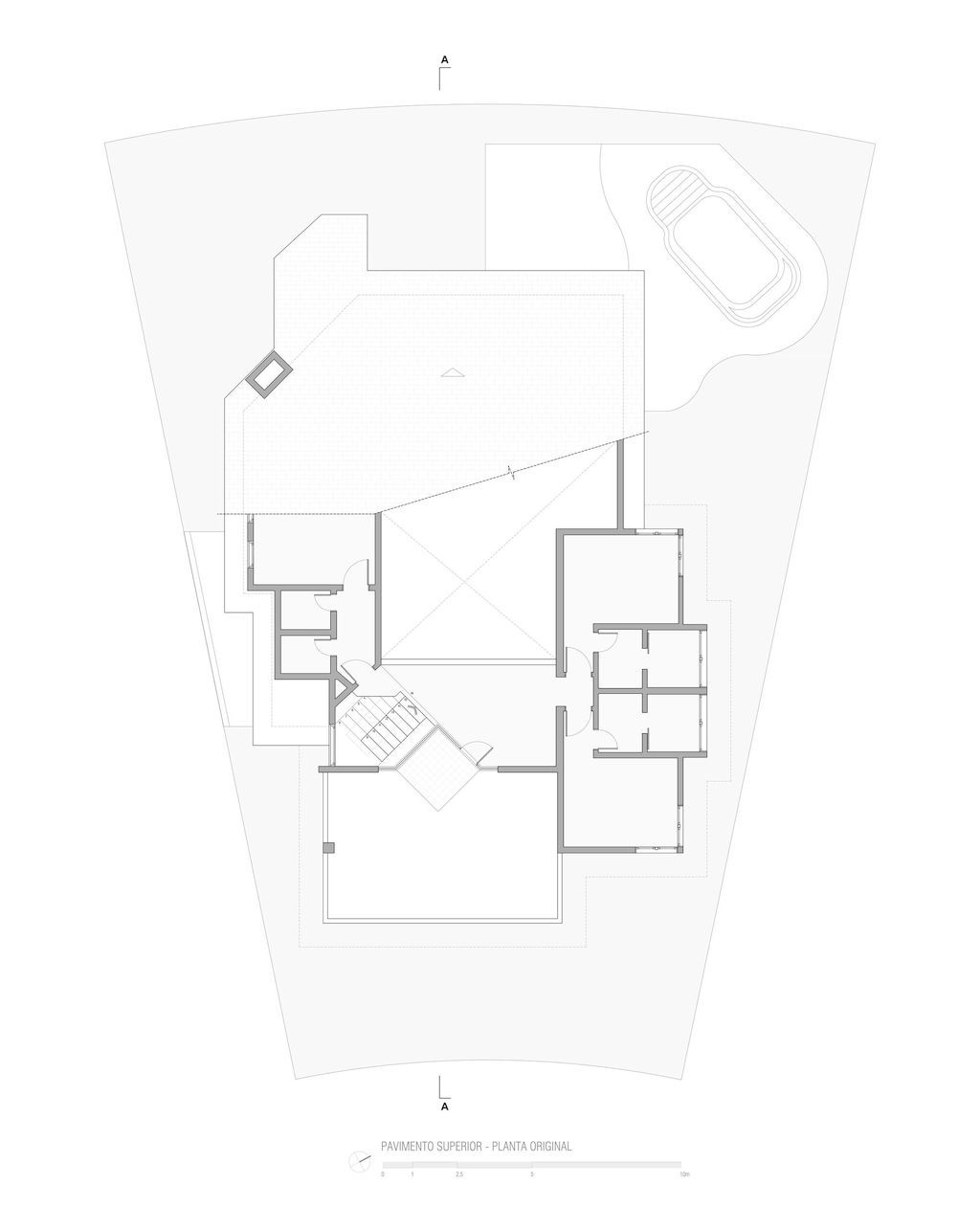
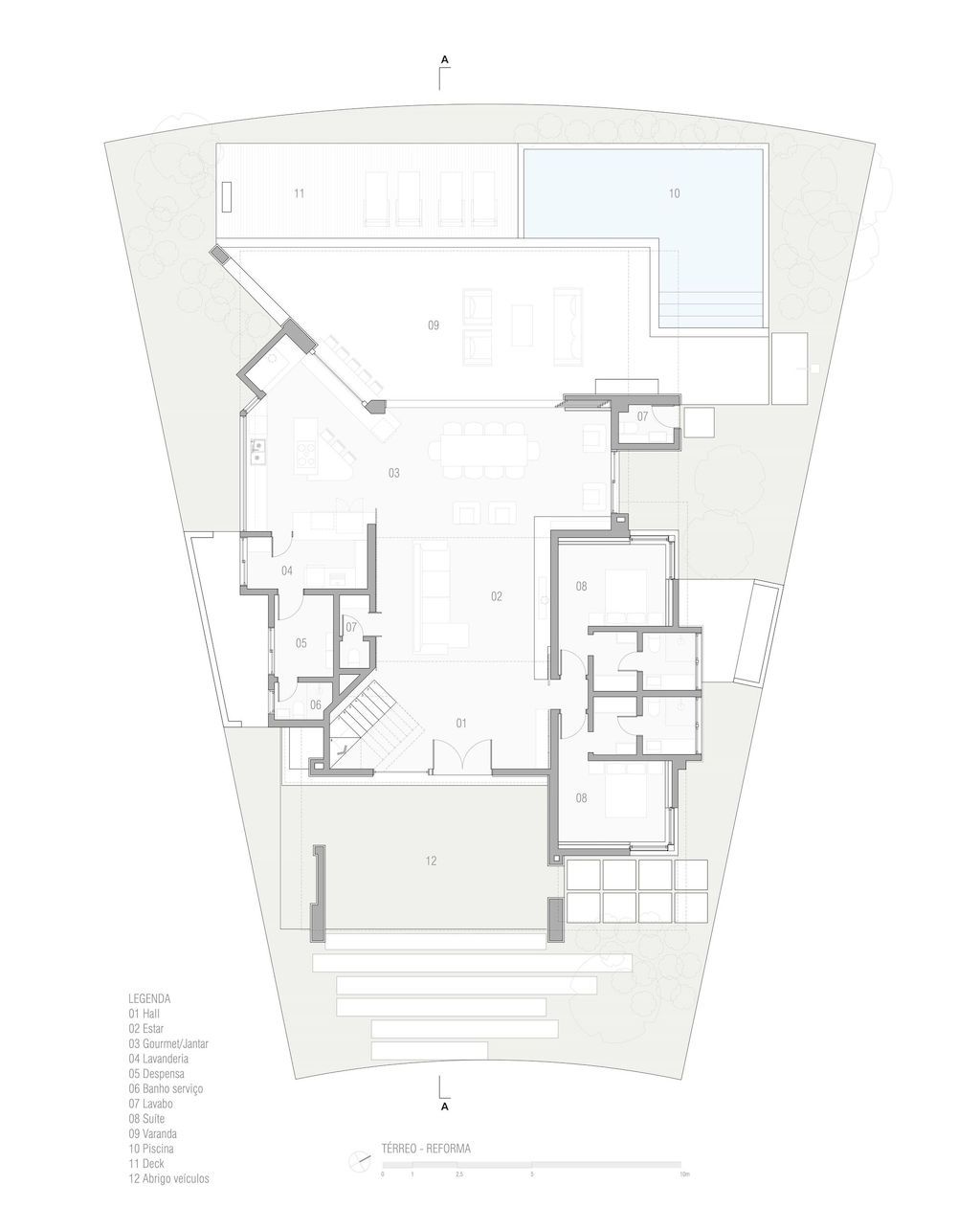
ADVERTISEMENT
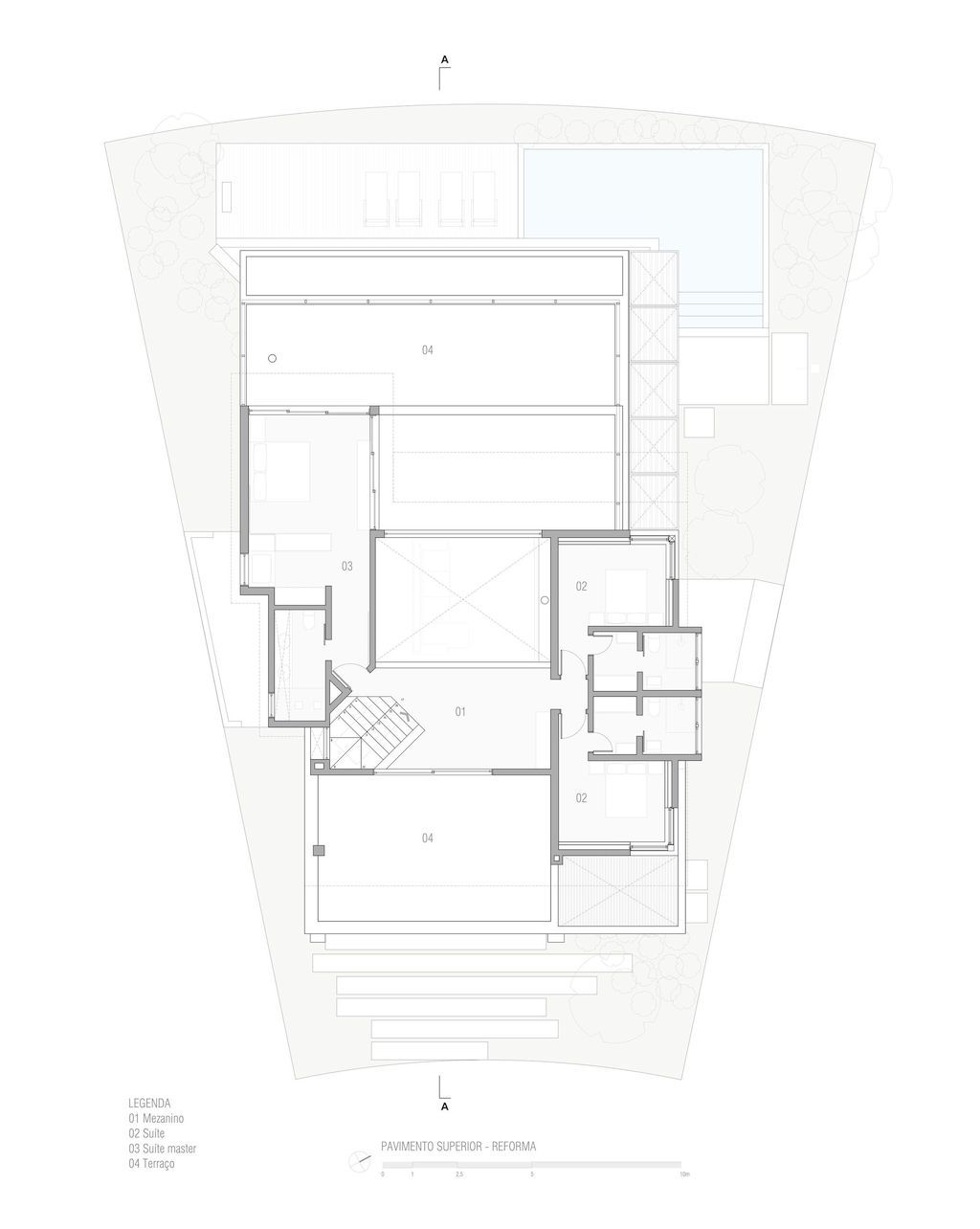
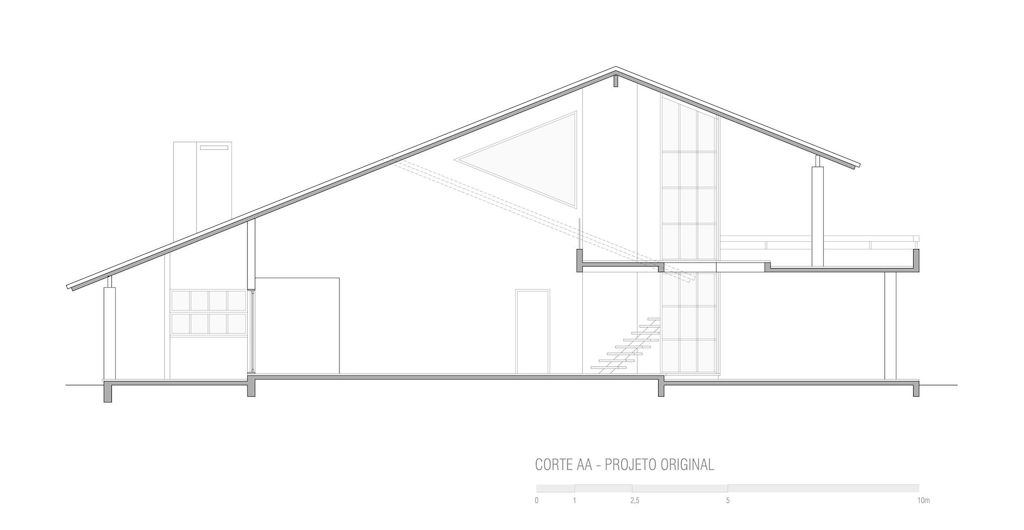
ADVERTISEMENT
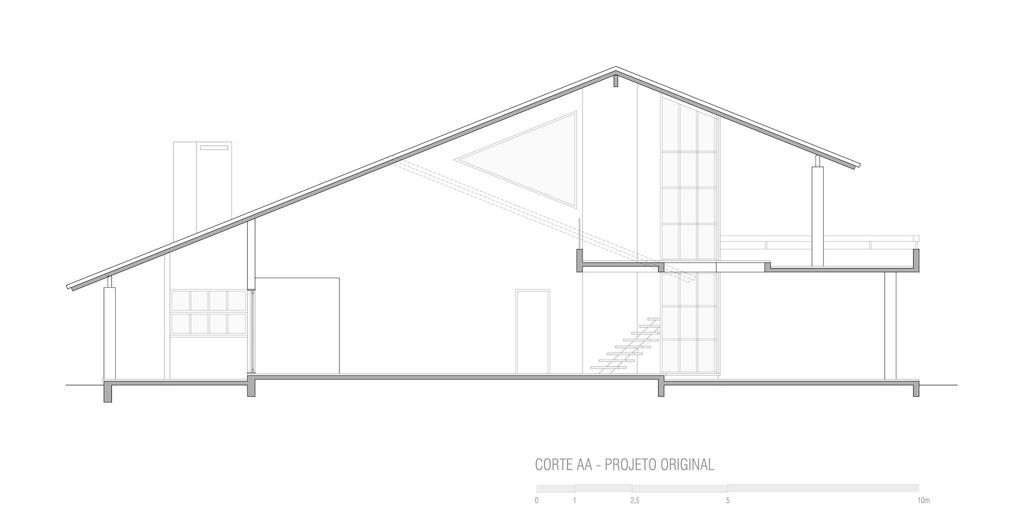
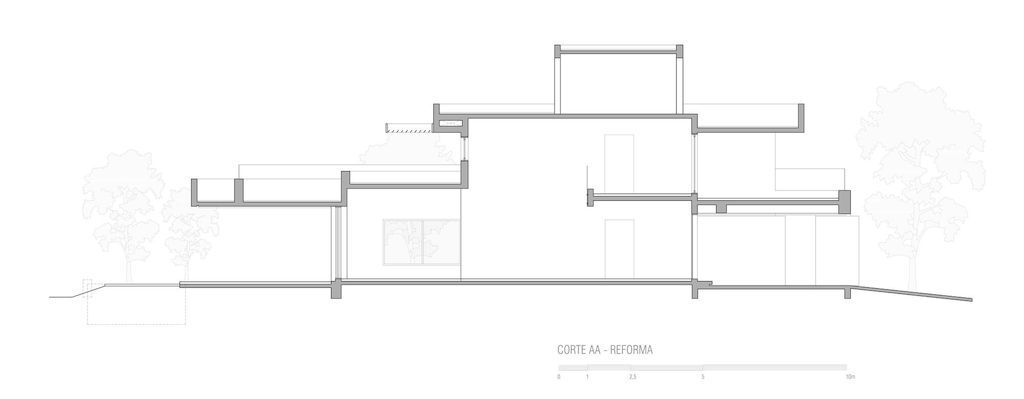
The Nesello House Gallery:
ADVERTISEMENT
Text by the Architects: Casa Nesello is located inside the Ilhas Park Atlântida Condominium, in Xangri-lá, a consequence of the renovation of a traditional residence with a large roof. 70m2 added to the original structure, totalizing 455m2 of built area. Today, the house is totally different: it has a contemporary language, with regular volumes and exposed concrete elements.
Photo credit: Marcelo Donadussi| Source: Galeria 733
For more information about this project; please contact the Architecture firm :
– Add: R. Ivoti, 733 – Girassol, Capão da Canoa – RS, 95555-000, Brazil
– Tel: +55 51 99606-0497
– Email: arquitetos.galeria733@gmail.com
More Projects in Brazil here:
- EL House in Brazil by Estudio Centro Arquitetura e Urbanismo
- Anima House, Unique Design with Wooden System by 24 7 Arquitetura
- Passos House with Open Concept and Integrated Spaces by David Guerra
- S&R Residence with Simply Architecture by Voo Arquitetura e Engenharia
- House Guaeca II Located in a Green Area in Brazil by AMZ Arquitetos
