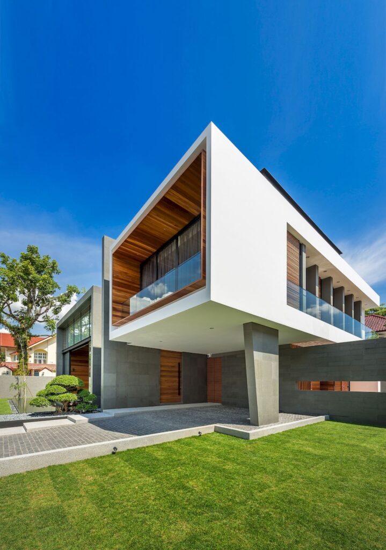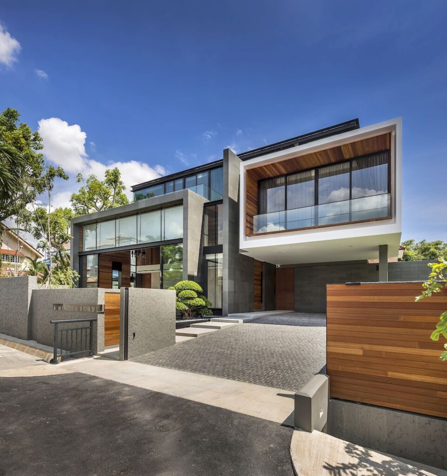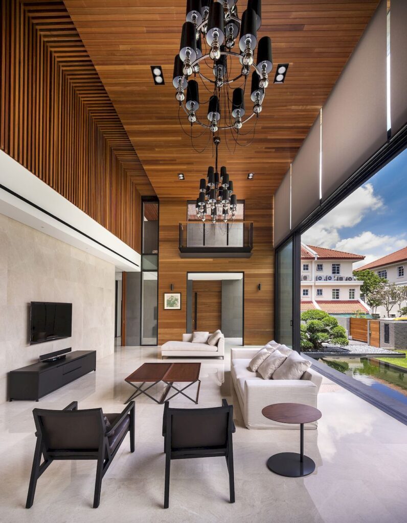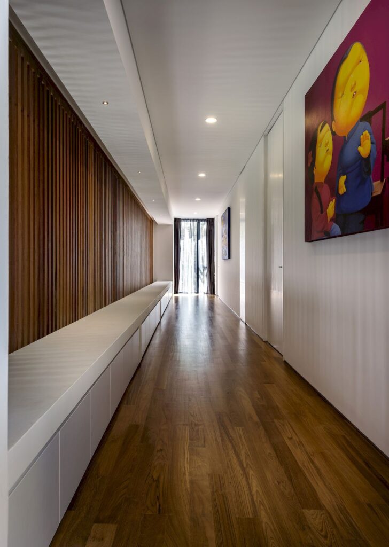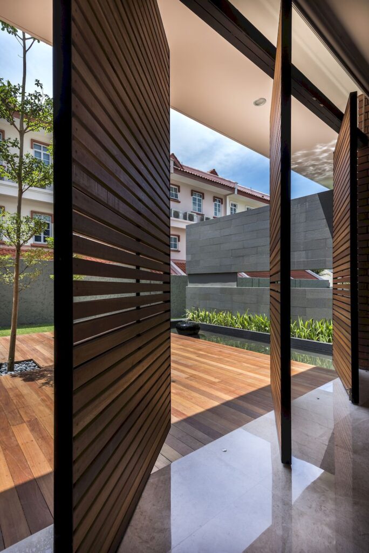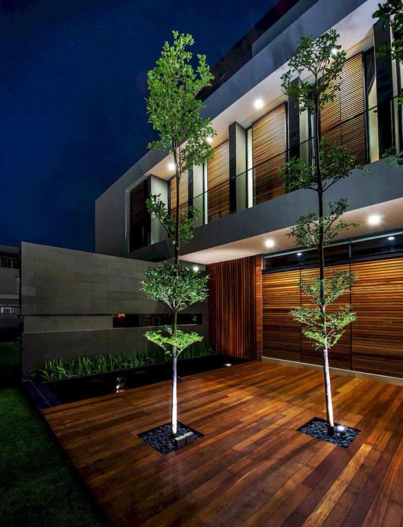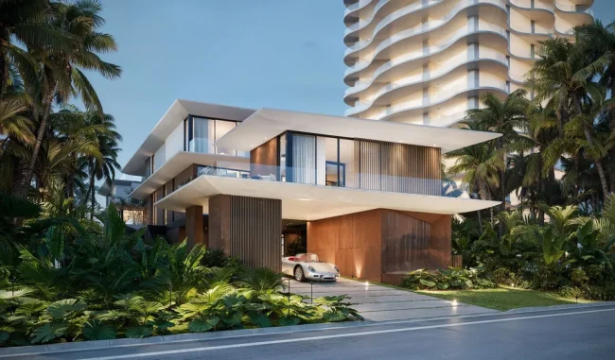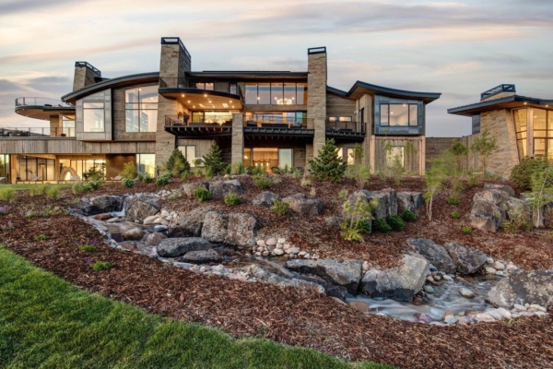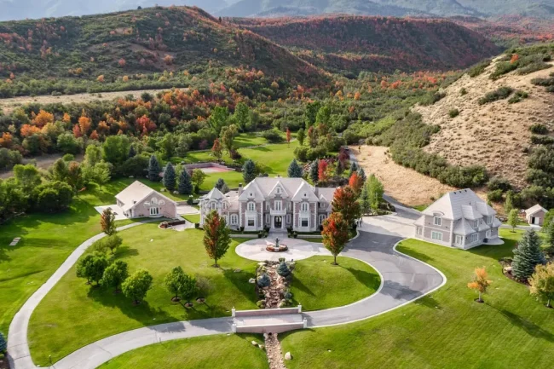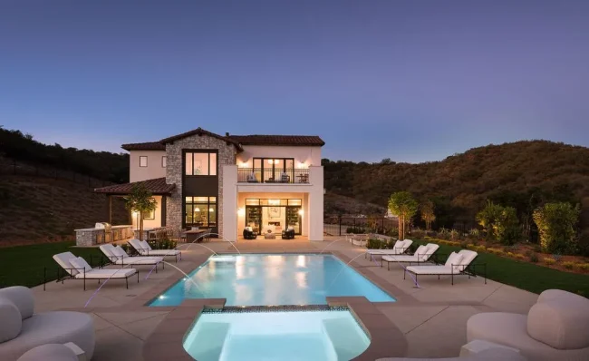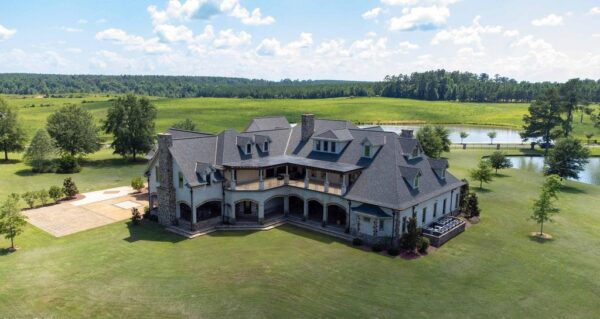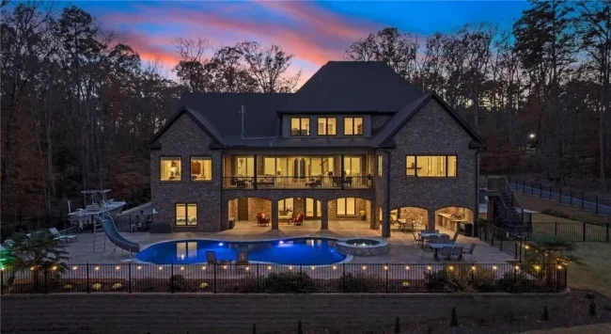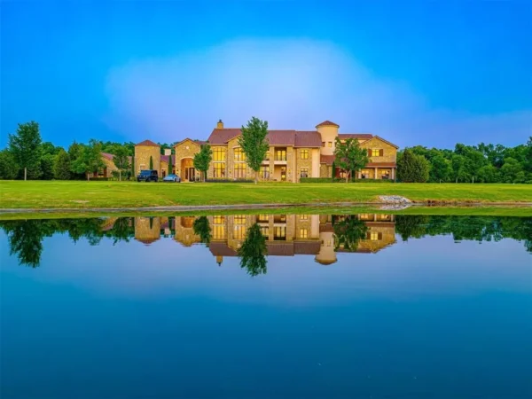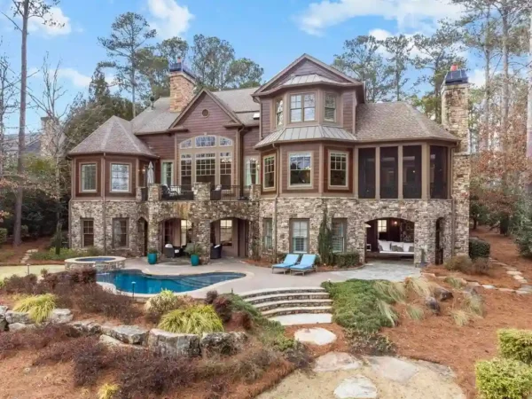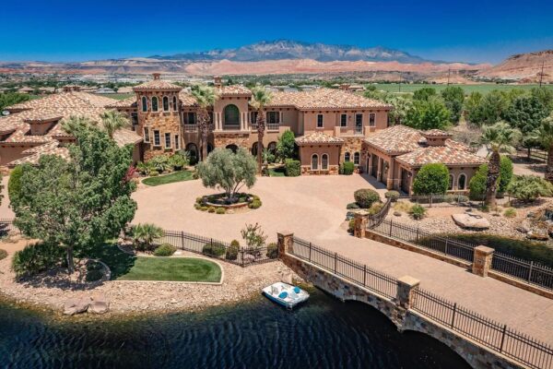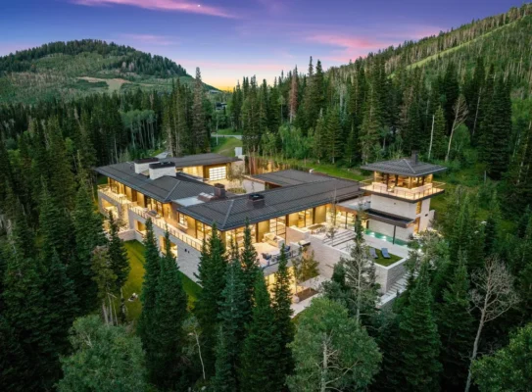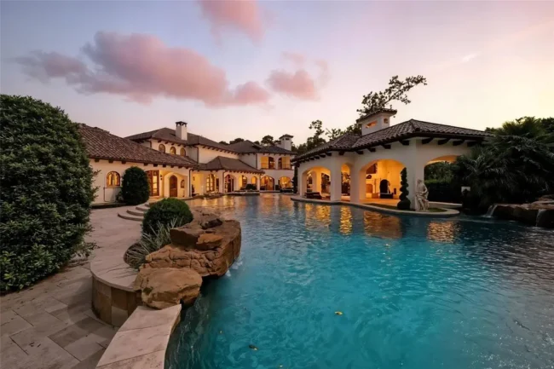Mimosa Road house for a warm, rustic touch by Park + Associates Pte Ltd
Architecture Design of Mimosa Road House
Description About The Project
Mimosa Road House designed by Park + Associates Pte Ltd and is located in Singapore. This modern house characterized by straight lines and the careful selection of materials, which give the house a warm and rustic touch. The site is rectangular and sits at the junction of 2 roads in an established housing estate in the Northern part of Singapore.
Indeed, the designer aimed to capture modern design through clean straight lines and massive forms compensated by meticulous and creative selection of materials to keep a warm rustic touch to the feel of the house. Also, one of these materials is burnt orange brick that reconnects the history of the original house prominently having exposed bricks all throughout.
On the other hand, the architects have created a continuous connection between indoor and outdoor on the ground floor. In addition to that, a balcony inside the house offers views across the living room from the second floor. In addition to this, in creating a dialogue between indoor and outdoor, all the living spaces on the ground floor are strongly grounded by its relationship to the outdoors. The mahjong room complemented by a landscape deck with trees. The powder room has a view to a water feature. Also, the living room fronted by a lotus pond and the dining room is immediately adjacent to a breakfast deck.
The Architecture Design Project Information:
- Project Name: Mimosa Road House
- Location: Singapore
- Project Year: 2013
- Area: 865 m²
- Designed by: Park + Associates Pte Ltd
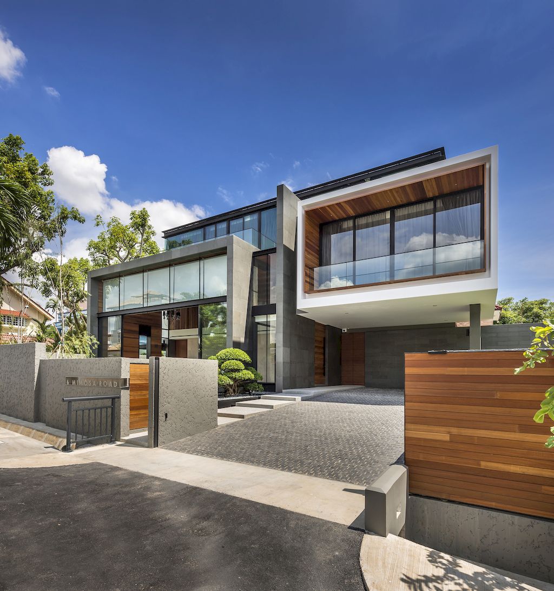
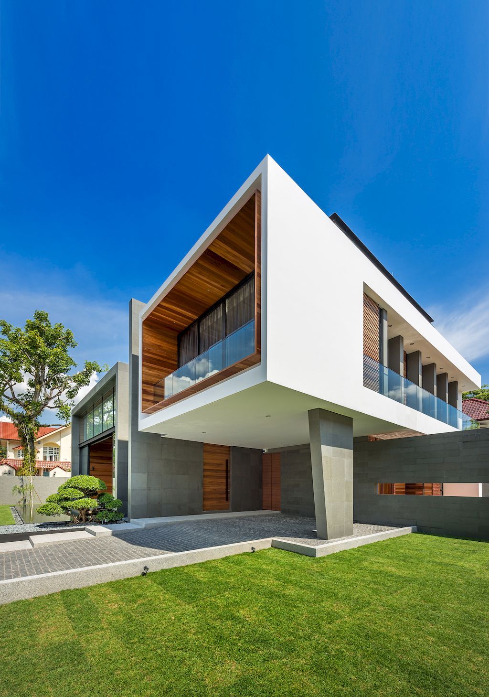
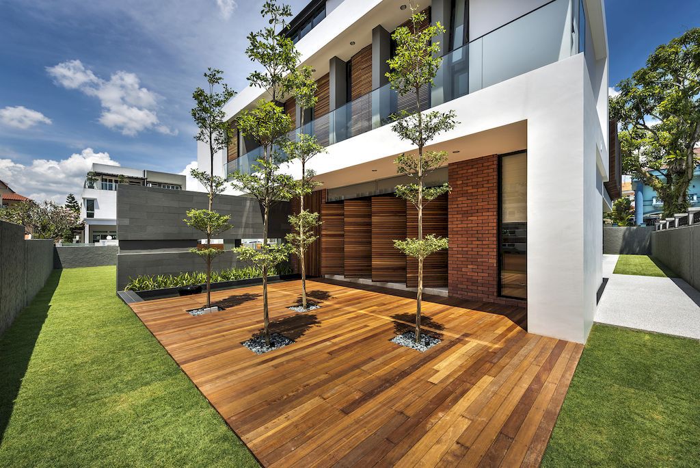
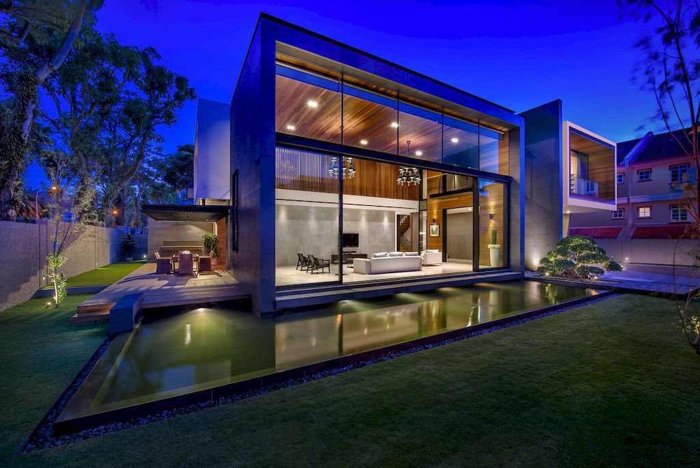
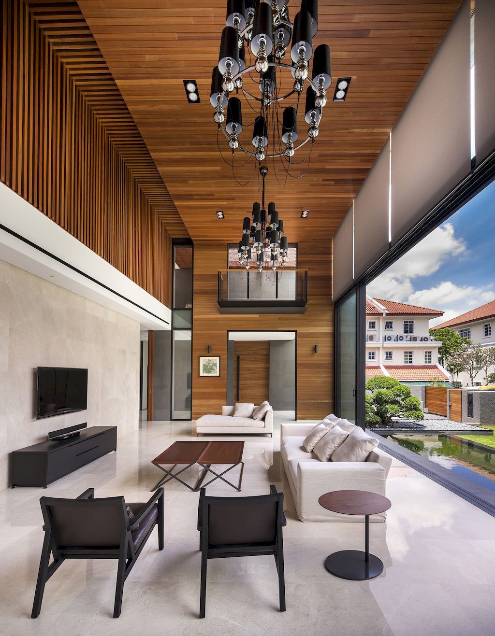
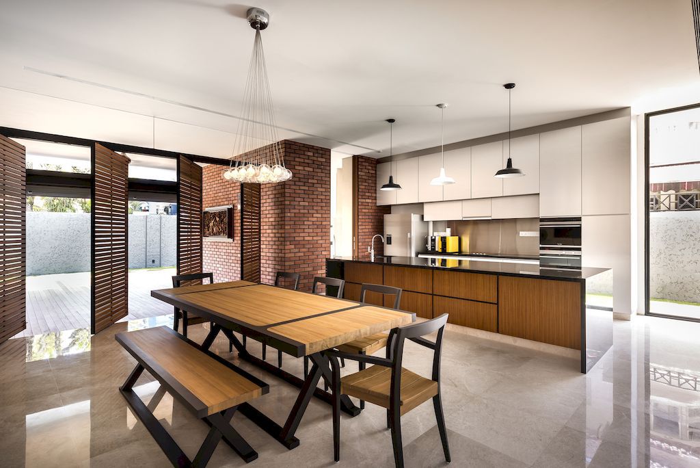
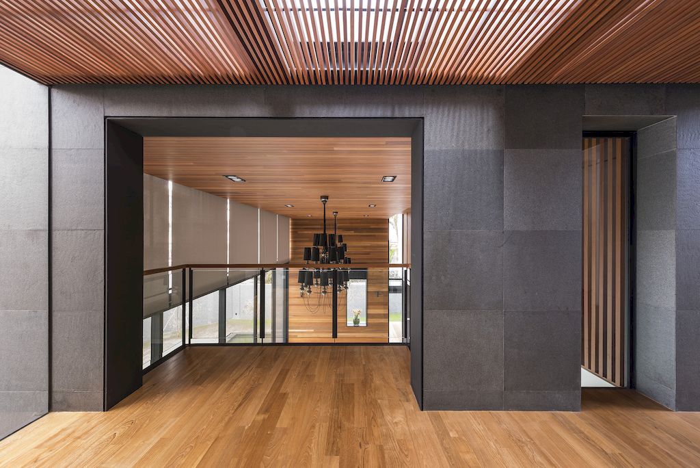
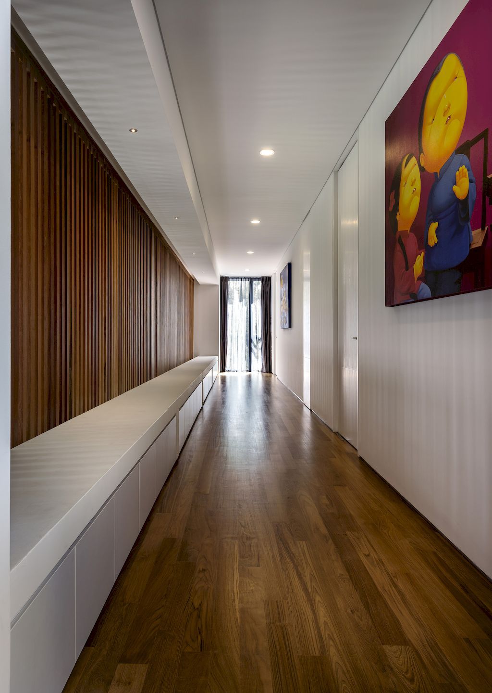
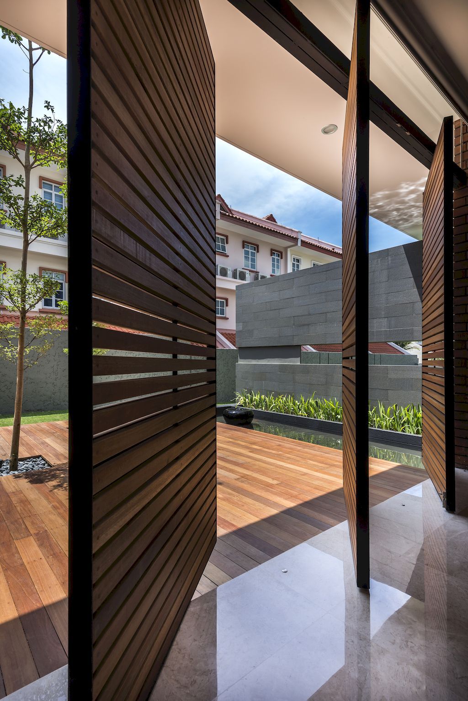
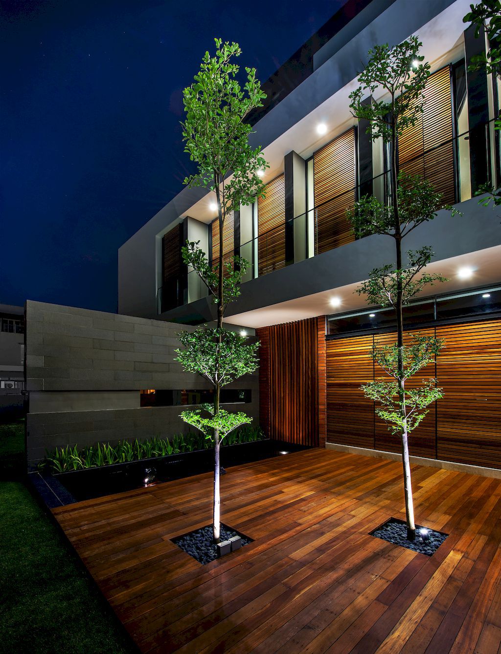
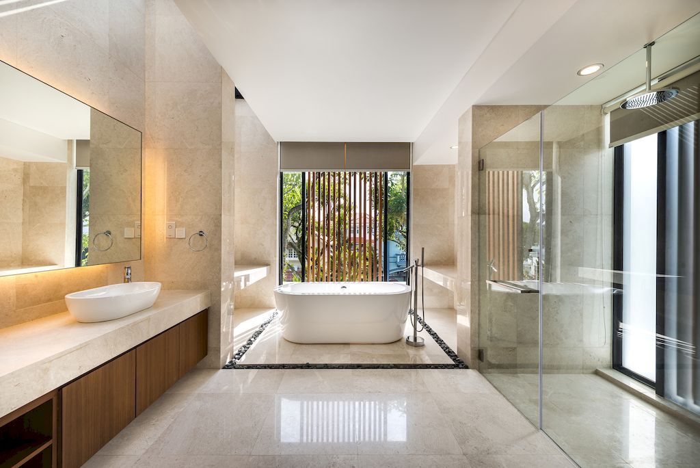
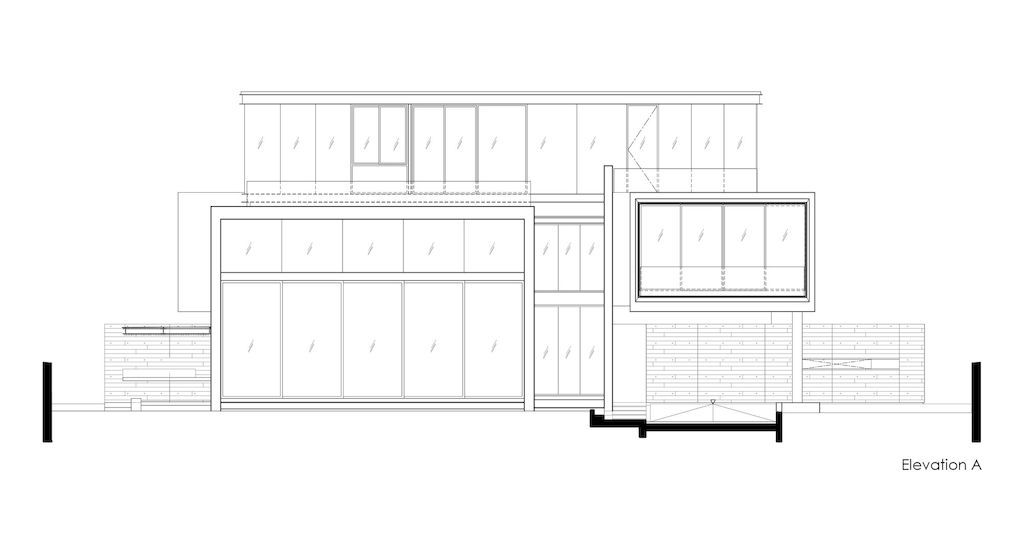
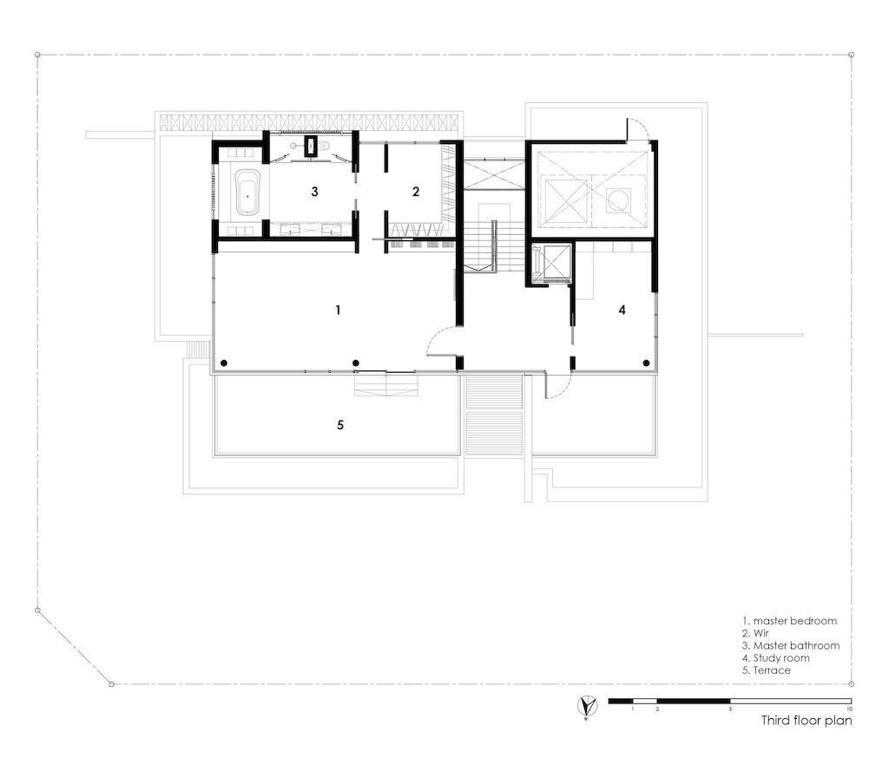
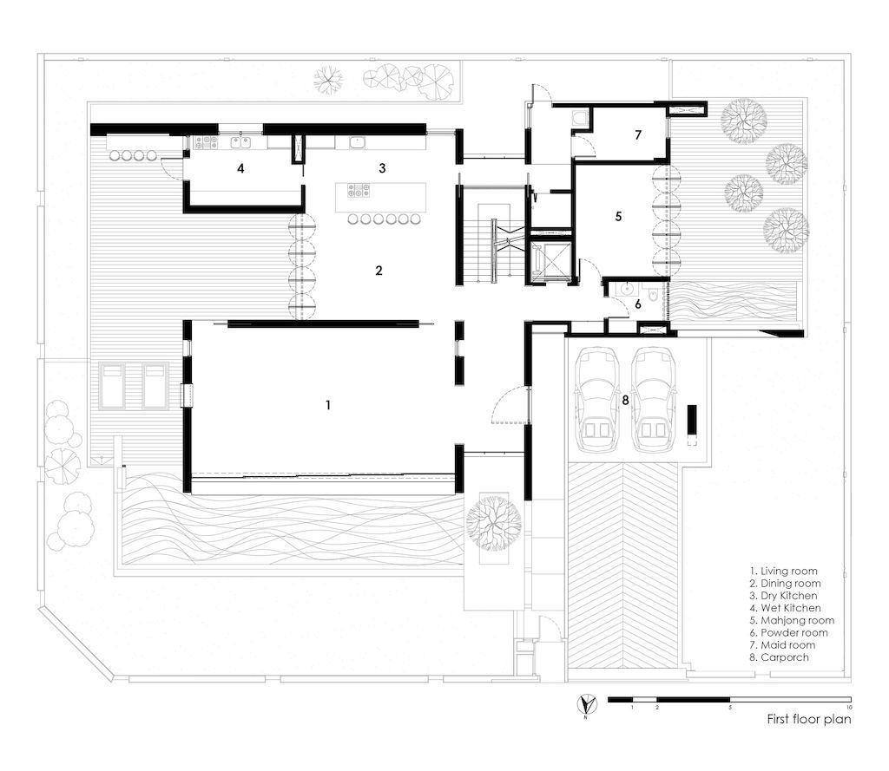
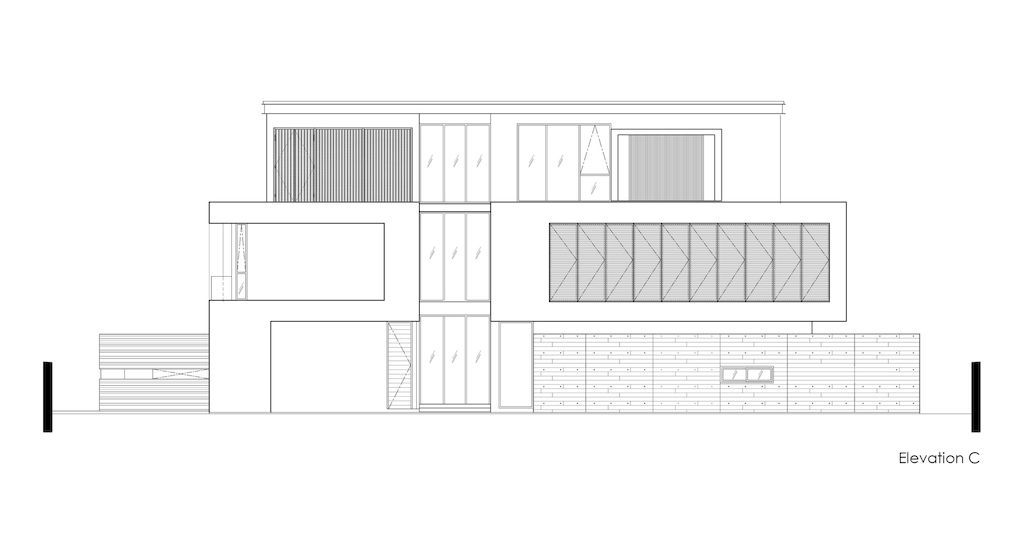
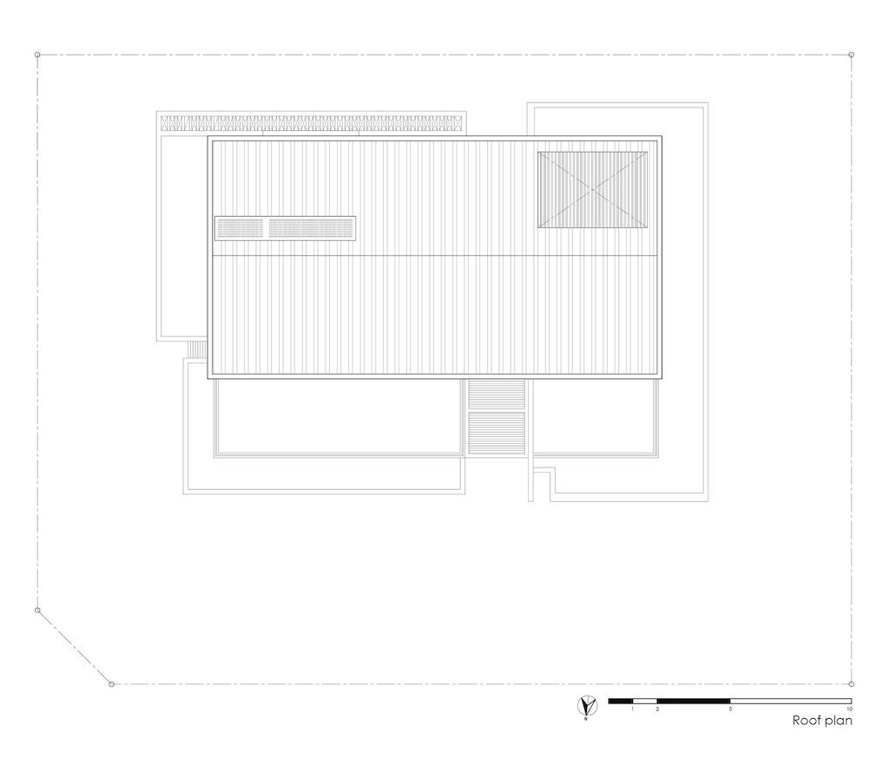
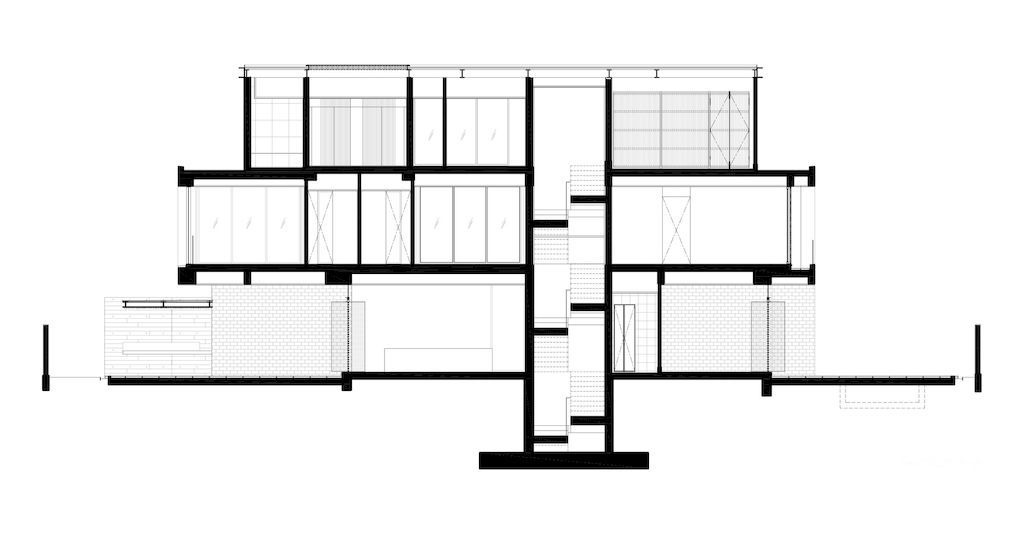
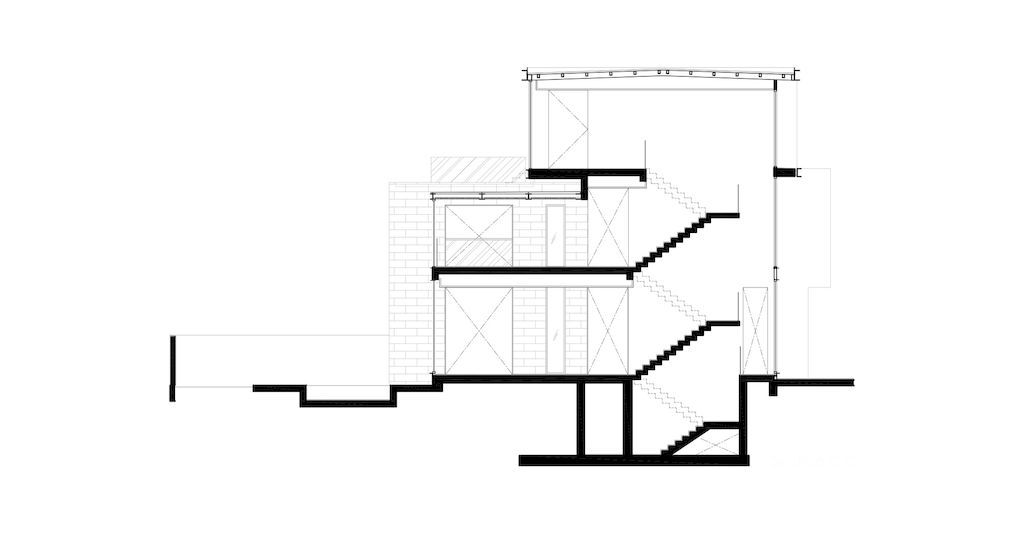
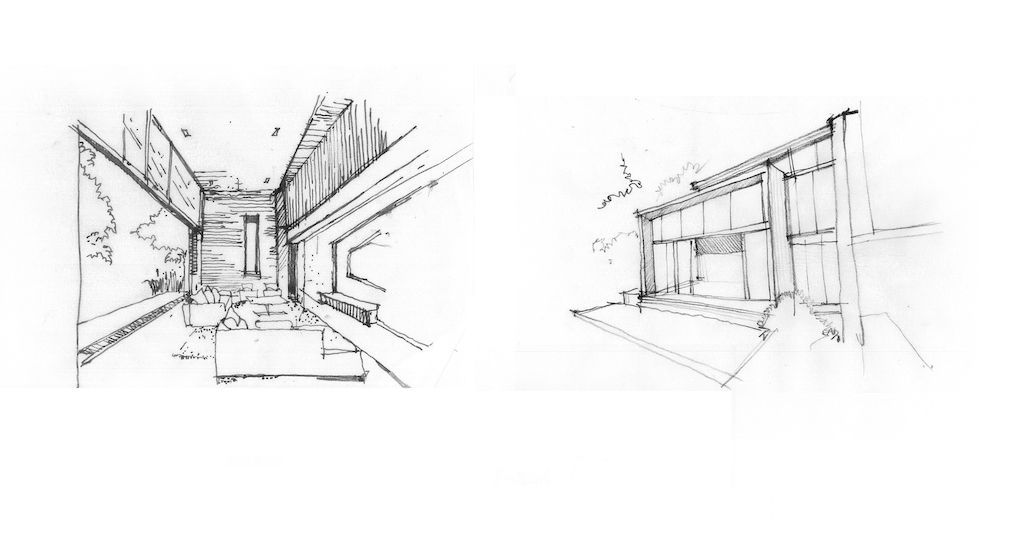
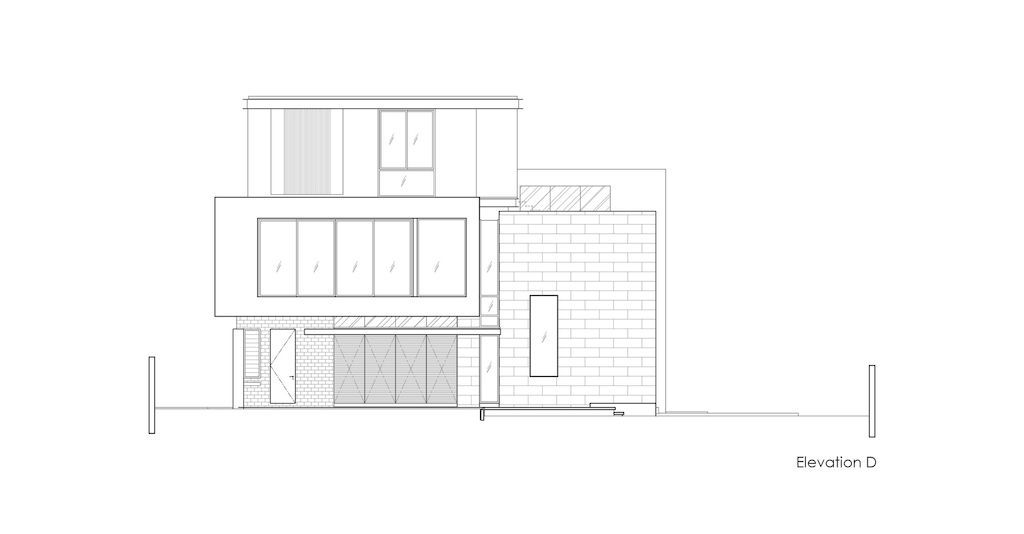
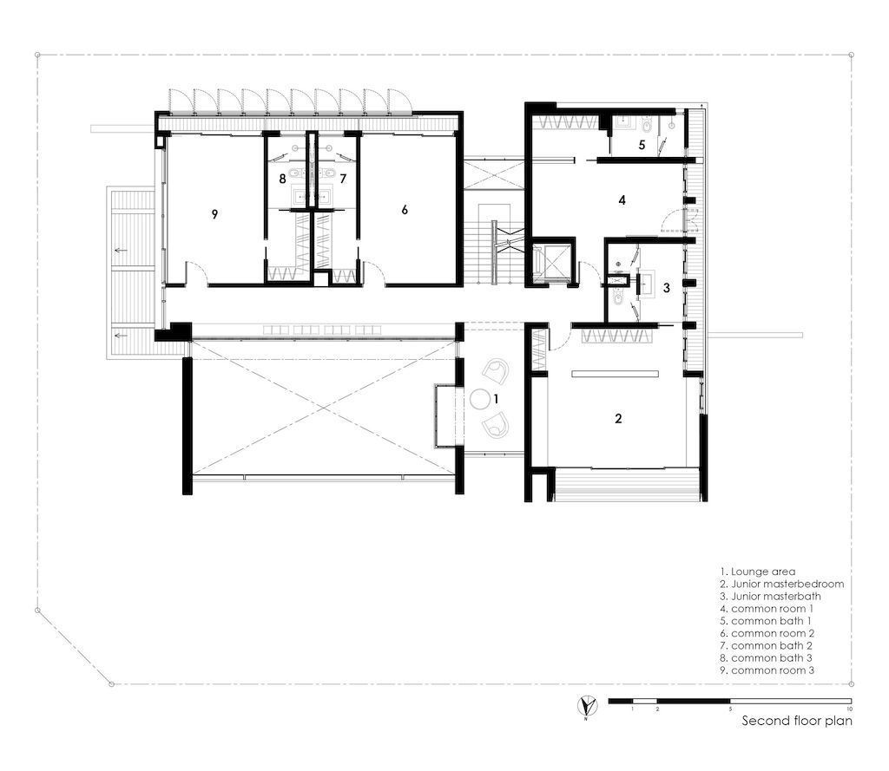
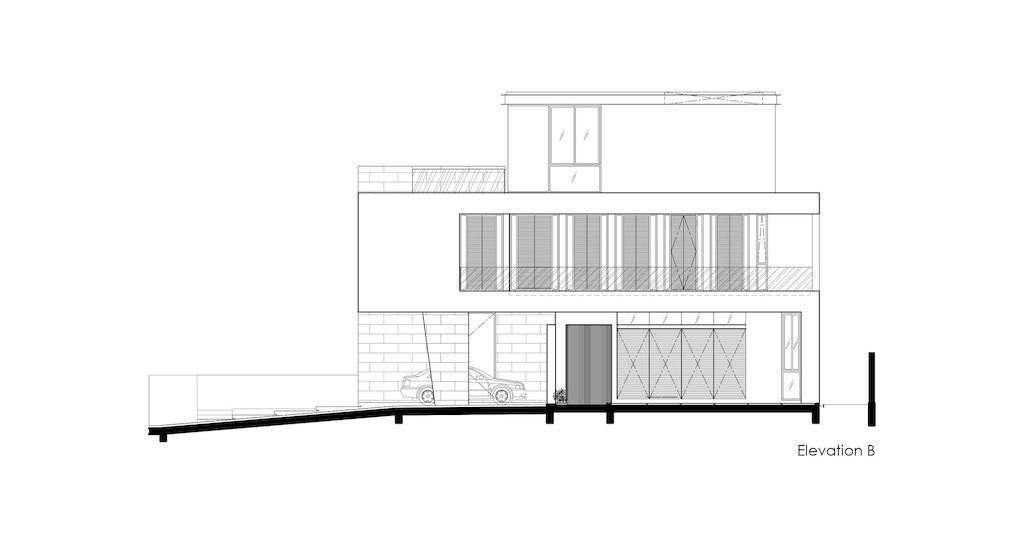
The Mimosa Road House Gallery:
Text by the Architects: The client commissioned the project outlining a simple brief. Double volume living space, 4 bedrooms, reuse as much of the existing structure as possible. The concept and layout of the house evolved and finalized over three meetings with the client. It eventually ended up as a new build.
Photo credit: Edward Hendricks| Source: Park + Associates Pte Ltd
For more information about this project; please contact the Architecture firm :
– Add: 46 Kim Yam Road, #05-04 The Herencia, Singapore 239351
– Tel: +65 6282 0604
– Email: info@parkassociates.com.sg
More Projects in Singapore here:
- Sky Pool House with Terraced roof gardens in Singapore by Guz Architects
- The Water Courtyard House Close to Green Nature by Guz Architects
- Water Garden House in Singapore by Wallflower Architecture
- 3ASH House express masculine aesthetic in Singapore by Czarl Architects
- Chord House, a Unique Design with Curved Courtyard by Ming Architects
