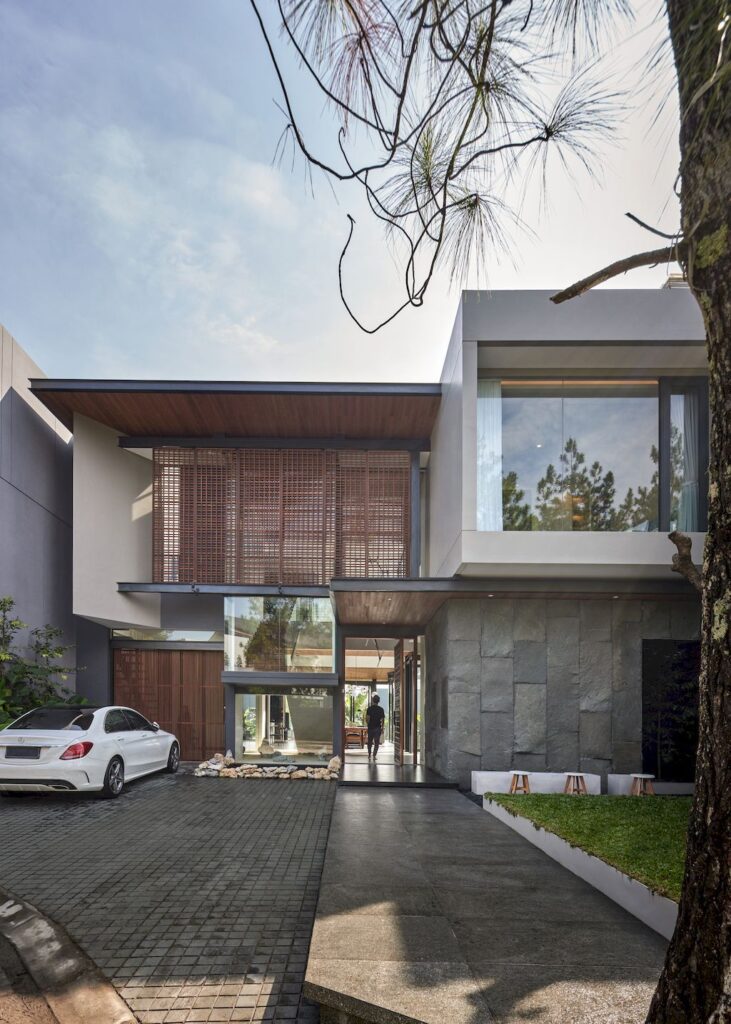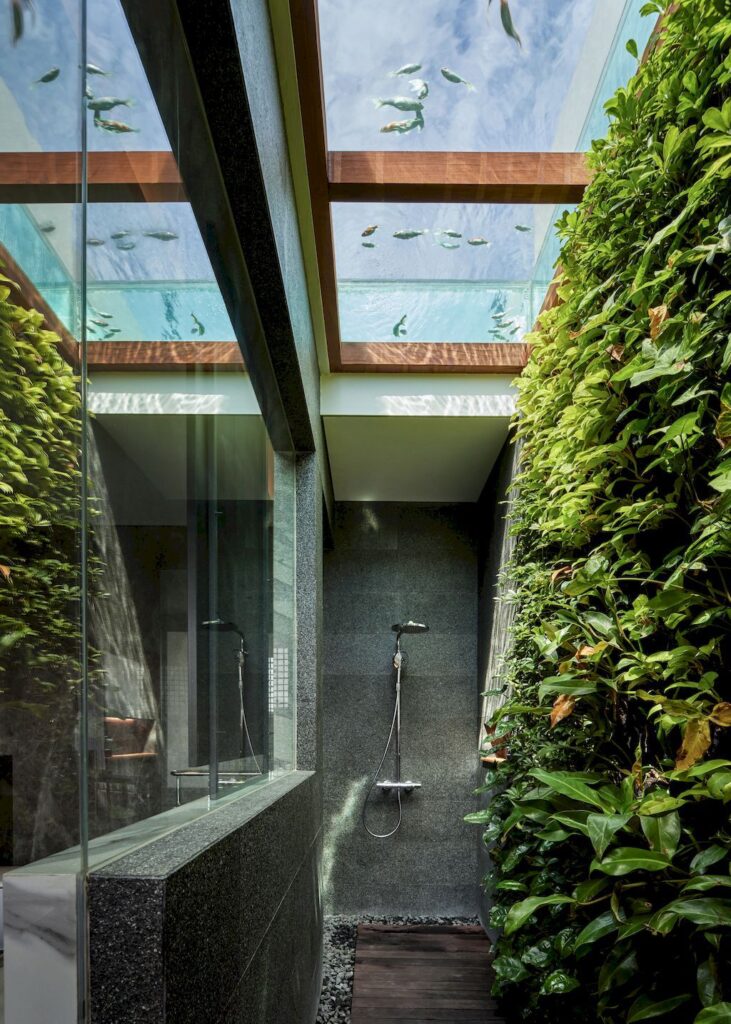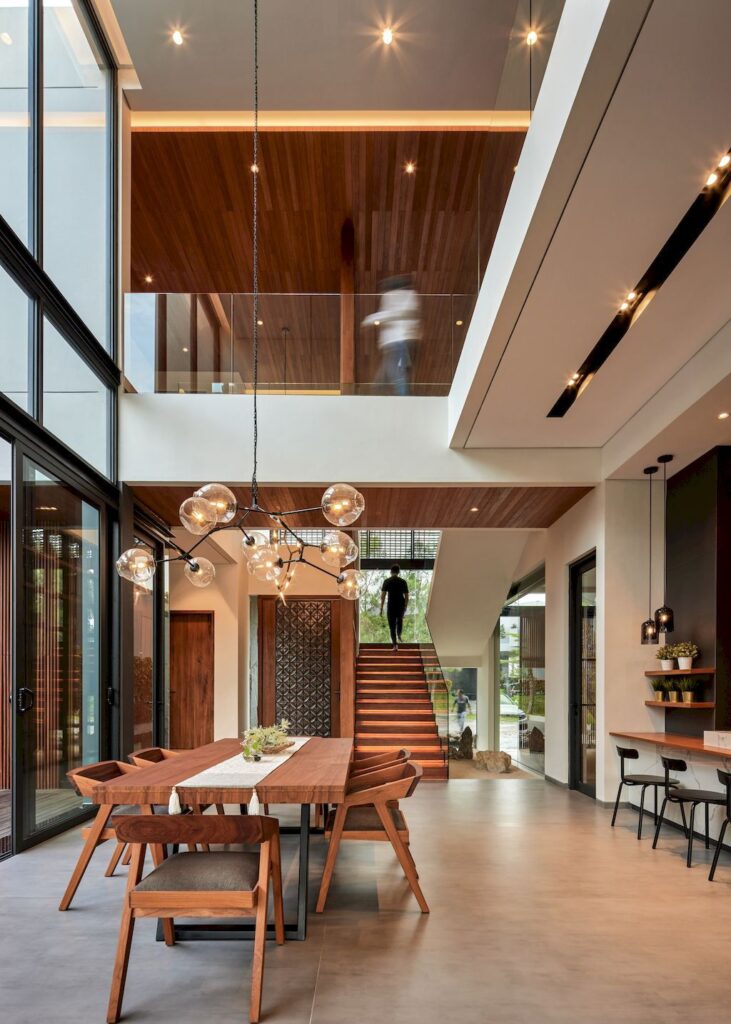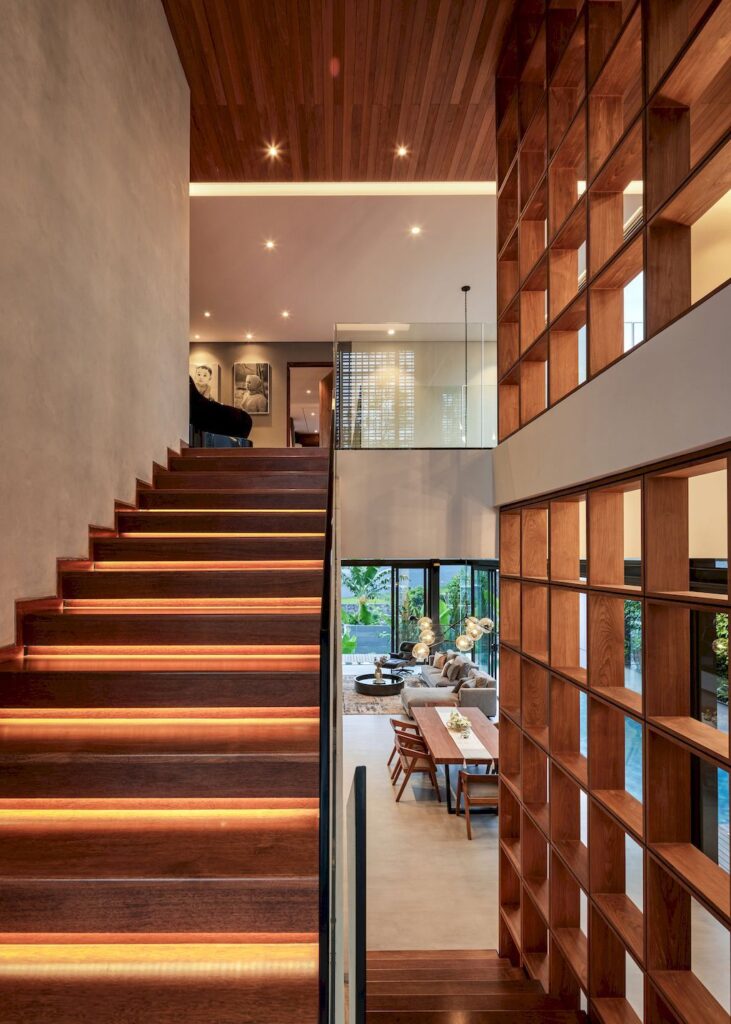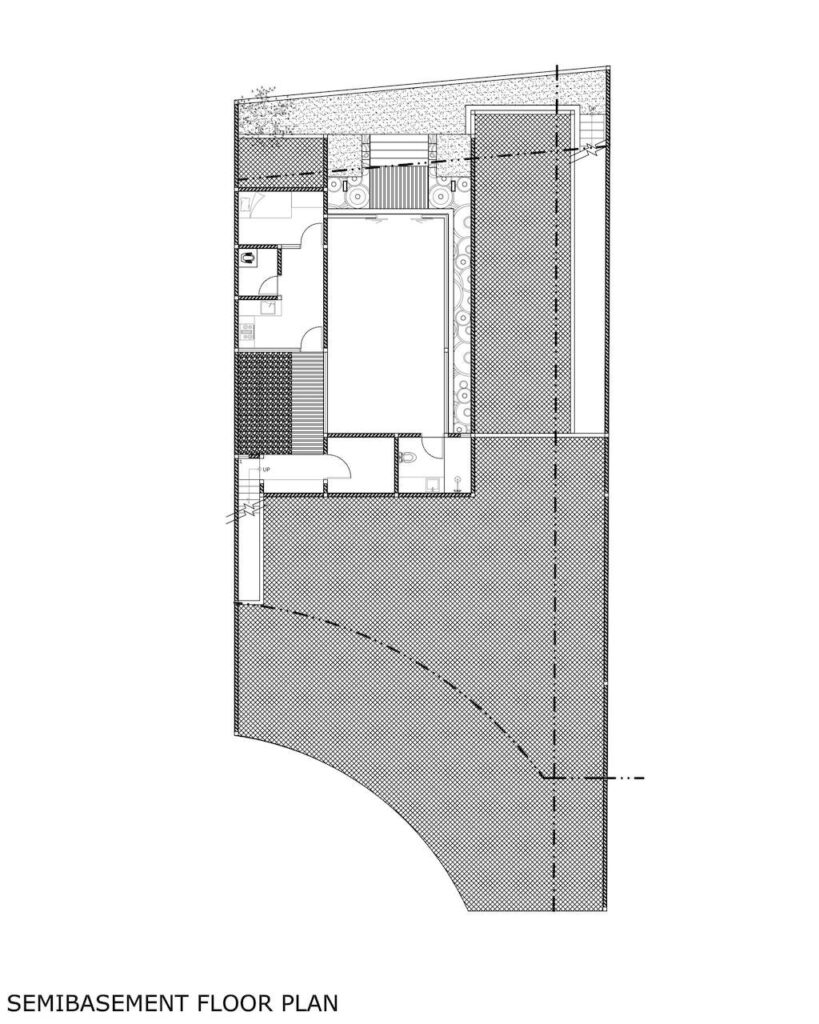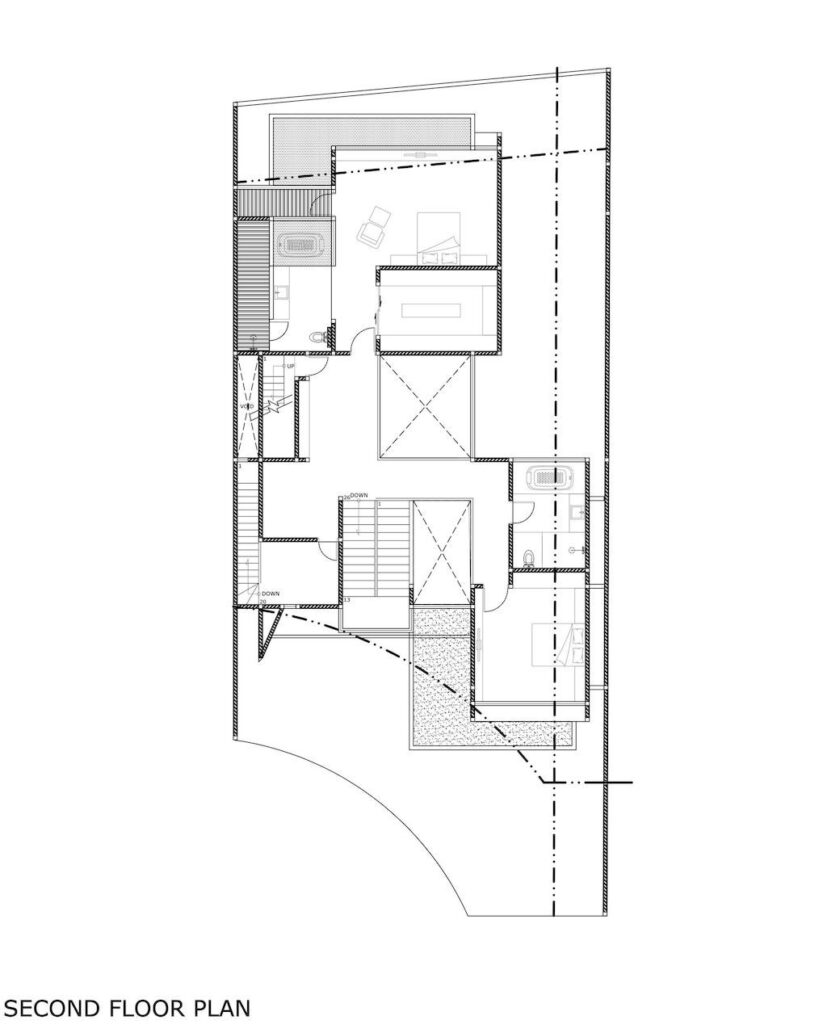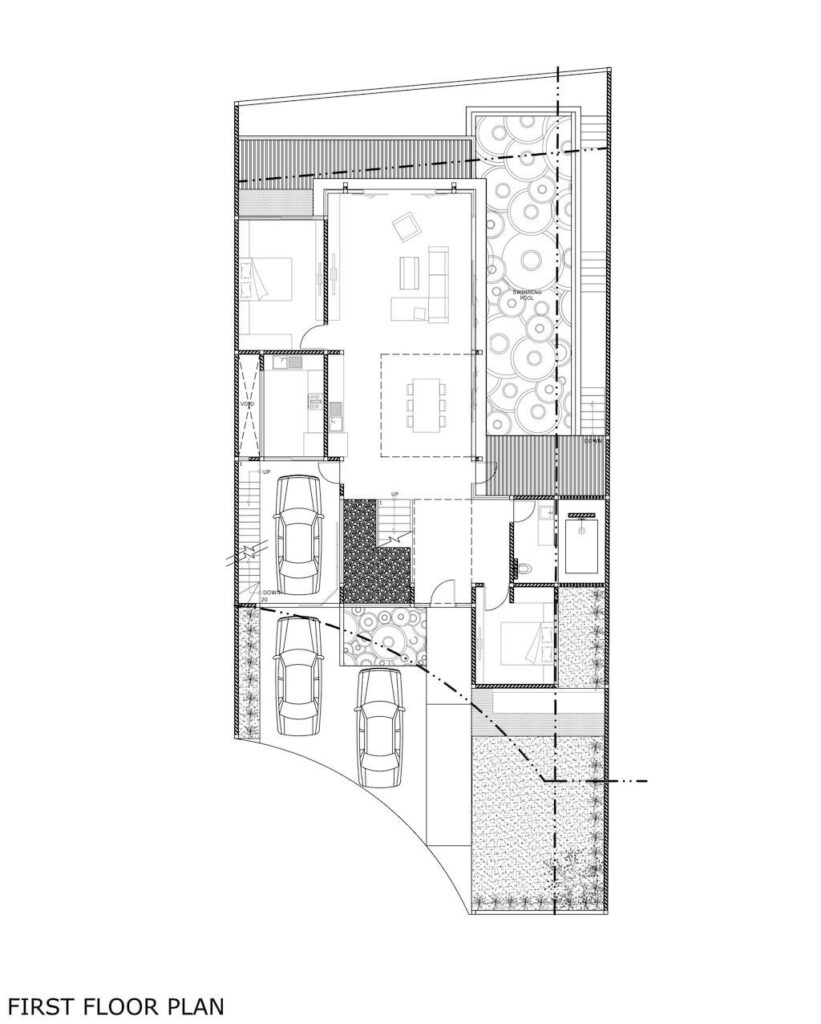SS House with Semi resort Concept for Weekend Retreat by Rakta Studio
Architecture Design of SS House
Description About The Project
SS House designed by Rakta Studio is a stunning home with the concept of retreat and becomes an ideal place to relax at the weekend.
This house created with multiple different human scales for a dynamic space. The living room composed of a timber ceiling and a lower ceiling height than the dining room area. Hence, creating an intimate yet warm vibe. In addition to this, the ground floor provides a living room, dining room, pantry, two bedrooms, and a semi outdoor bathroom. The semi basement floor provides service areas and a multifunction room. As the second floor provides more private areas such as the master bedroom and kids’ bedroom. The master bathroom is one of a kind. The master bathroom was created with a semi resort concept, a semi outdoor with a lake view, and a glass bottomed fish pond above the shower area.
On the other hand, three elements – natural stones, timber, and greenery are present throughout the house, tying them closely to the given brief by the client – natural, earthy tones and a simple touch of local craftmanship yet impactful. Indeed, the balance of materials establishes a balance outlook. As the greenery softens the robust edges of the stacked boxes and exposed steel beam also the timber complement and unifies these materials overall.
The Architecture Design Project Information:
- Project Name: SS House
- Location: Bandung, Indonesia
- Project Year: 2022
- Area: 650 m²
- Designed by: Rakta Studio
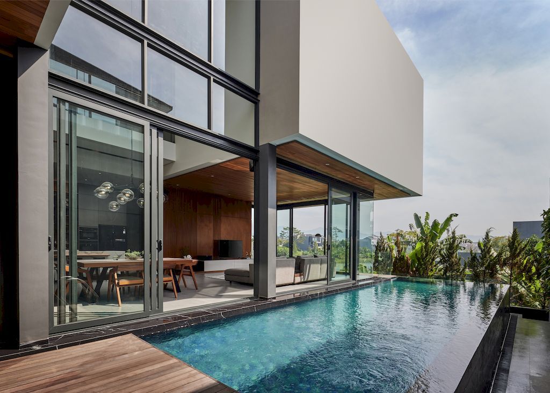
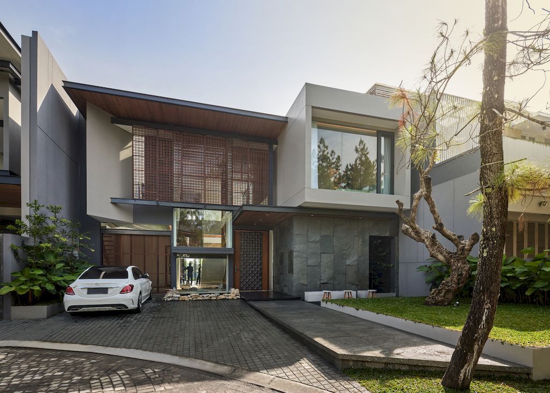
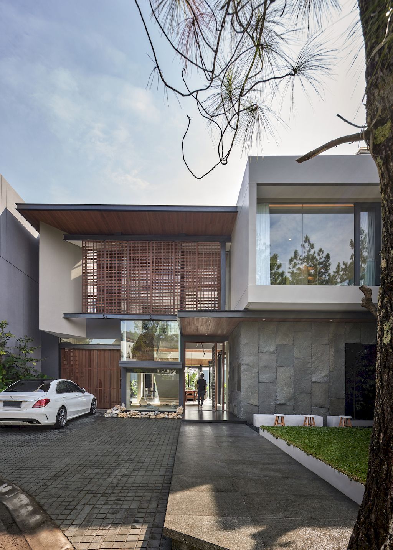
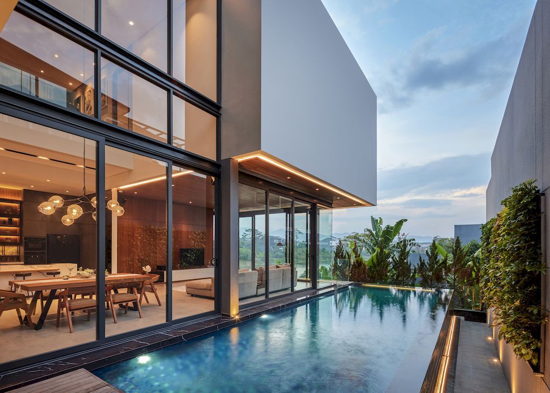
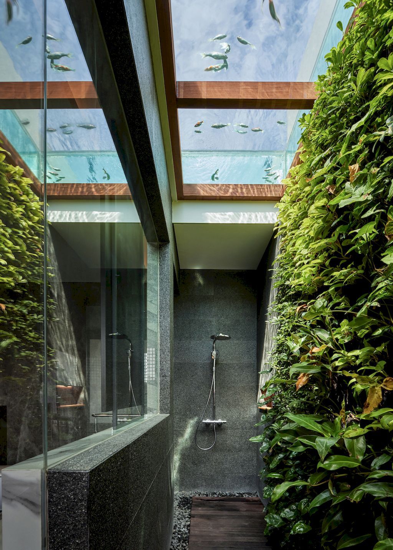
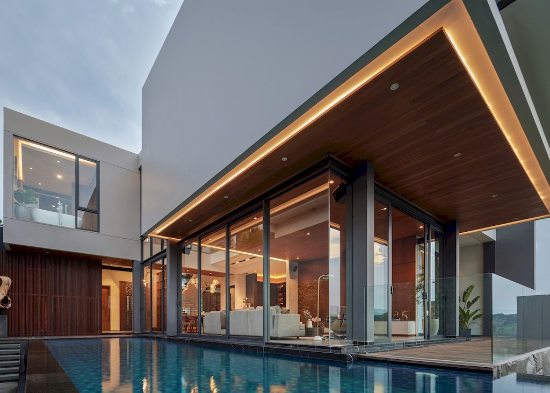
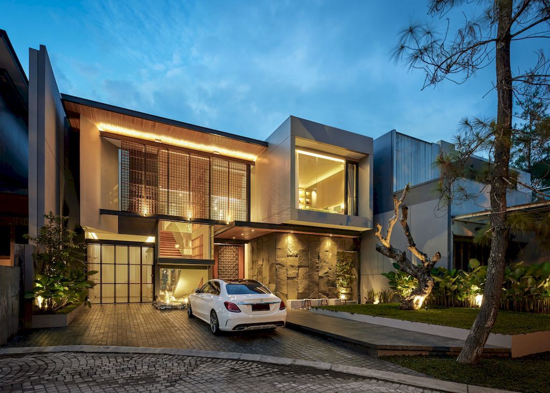
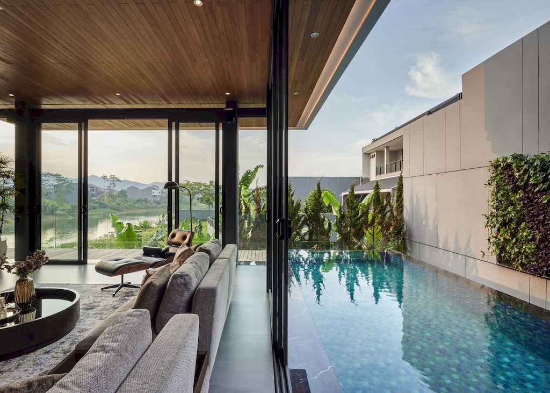
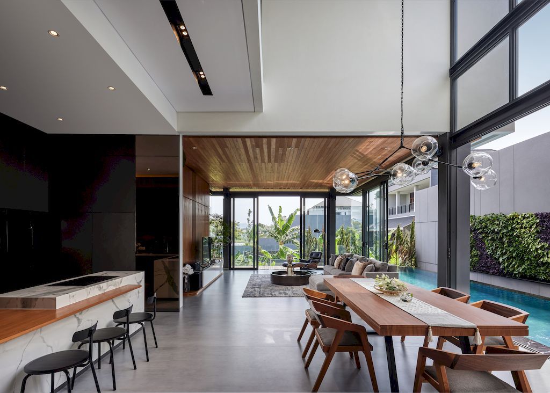
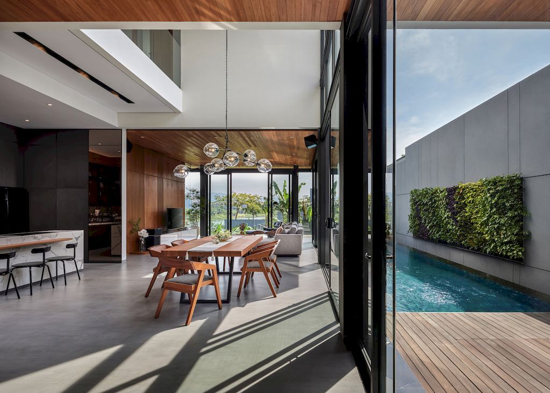
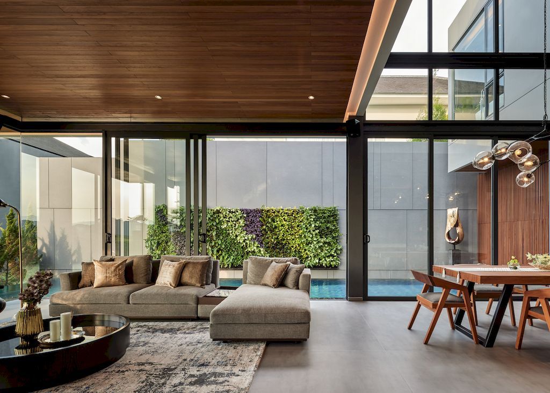
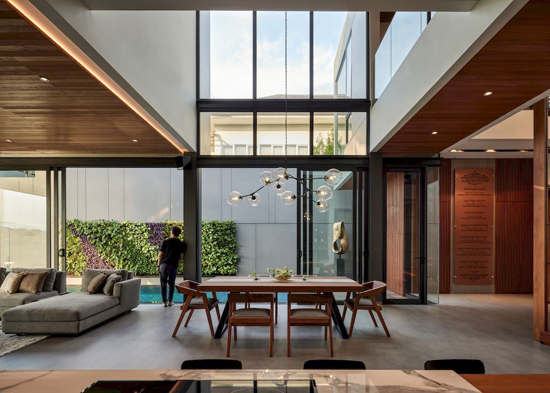
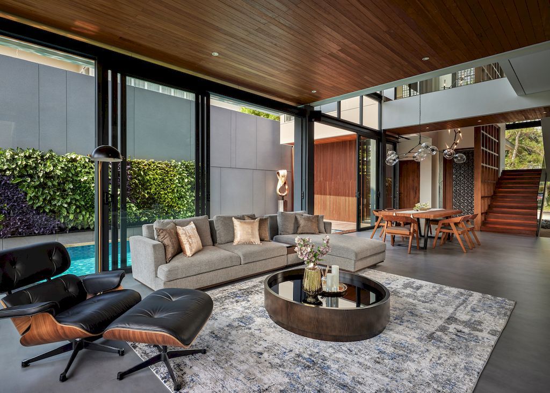
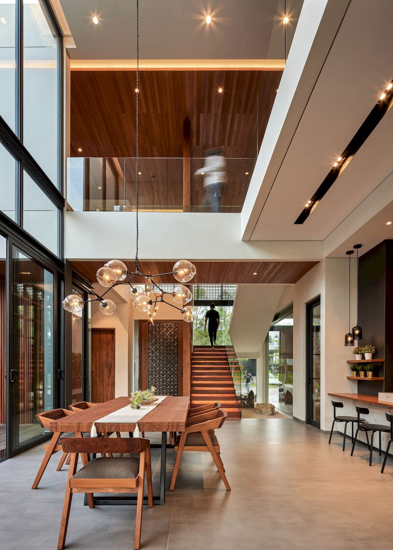
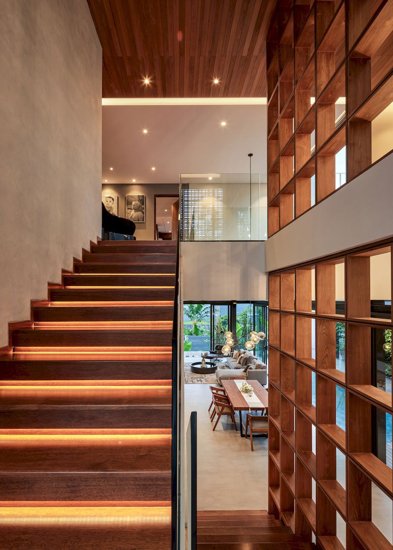
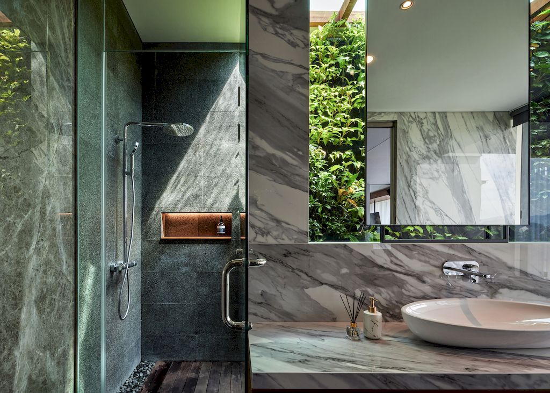
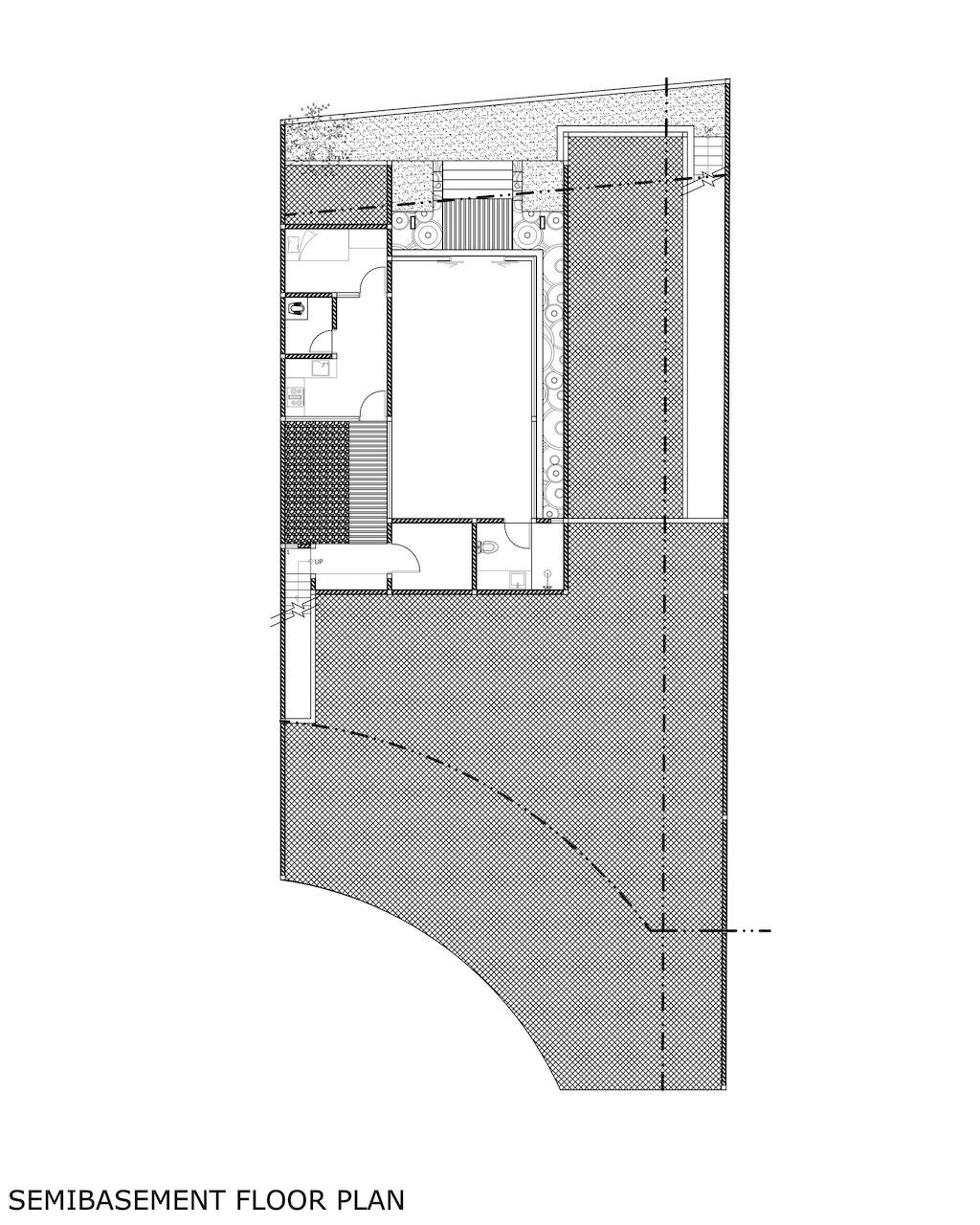
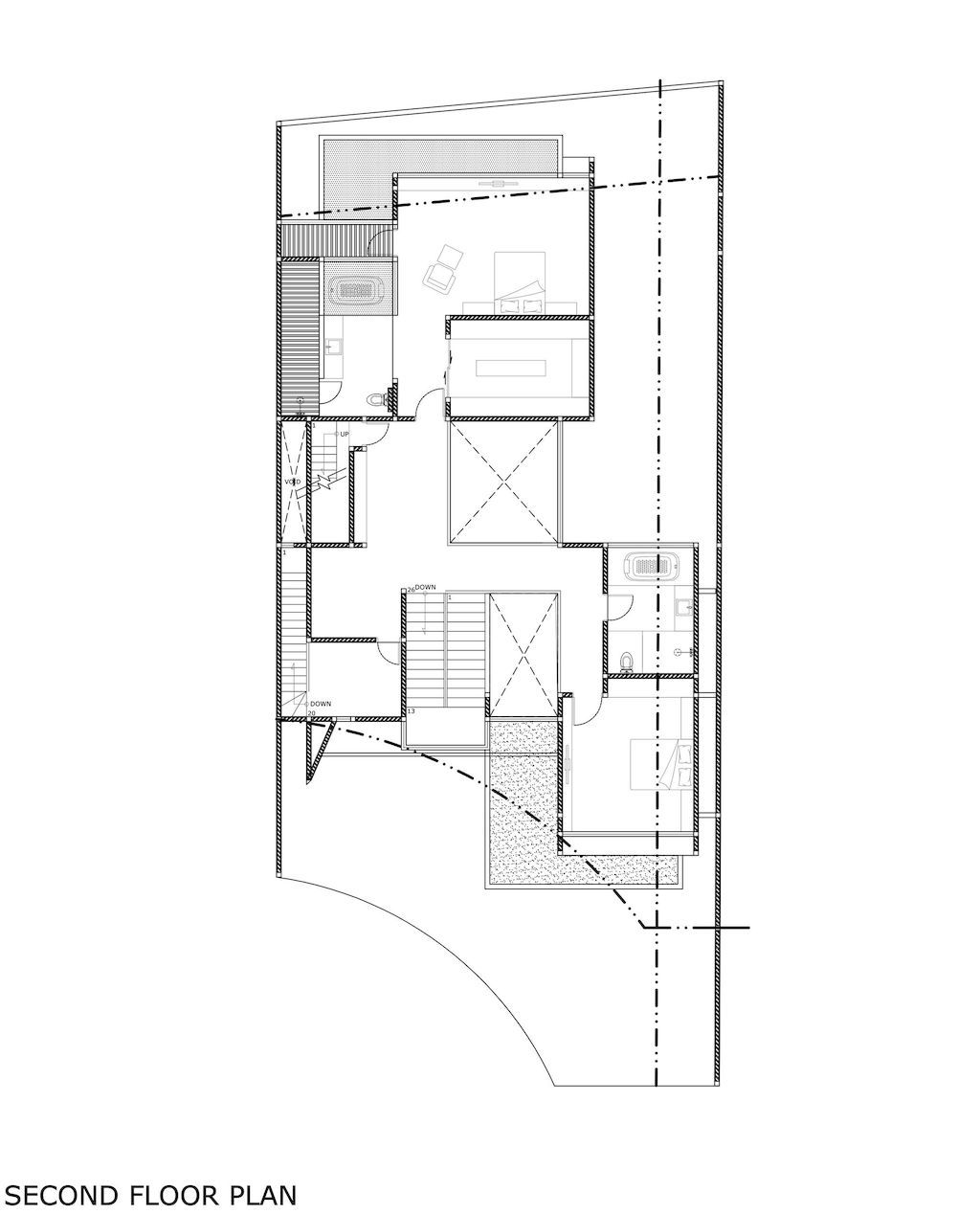
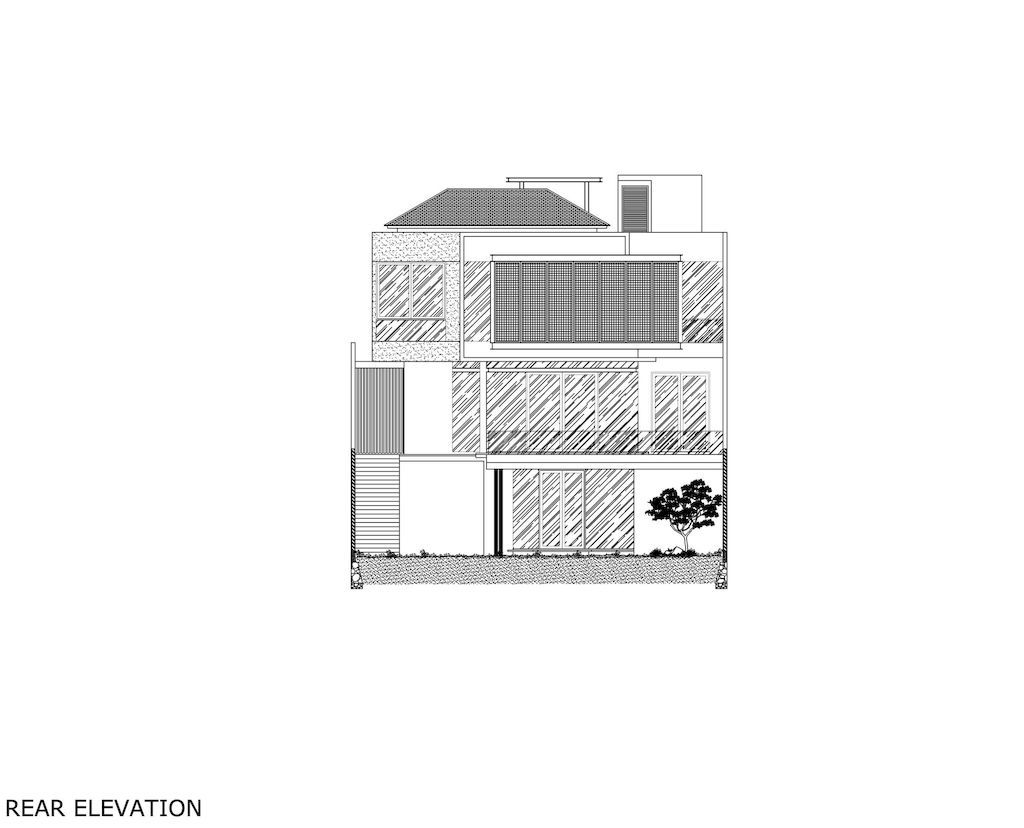
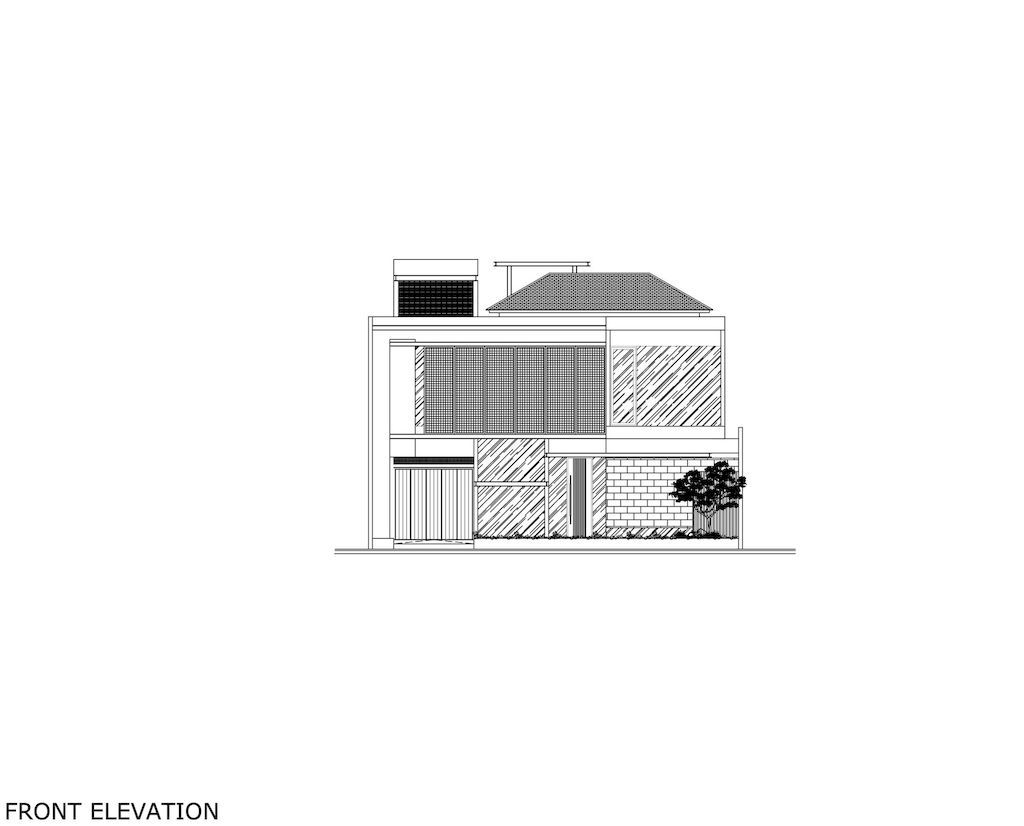
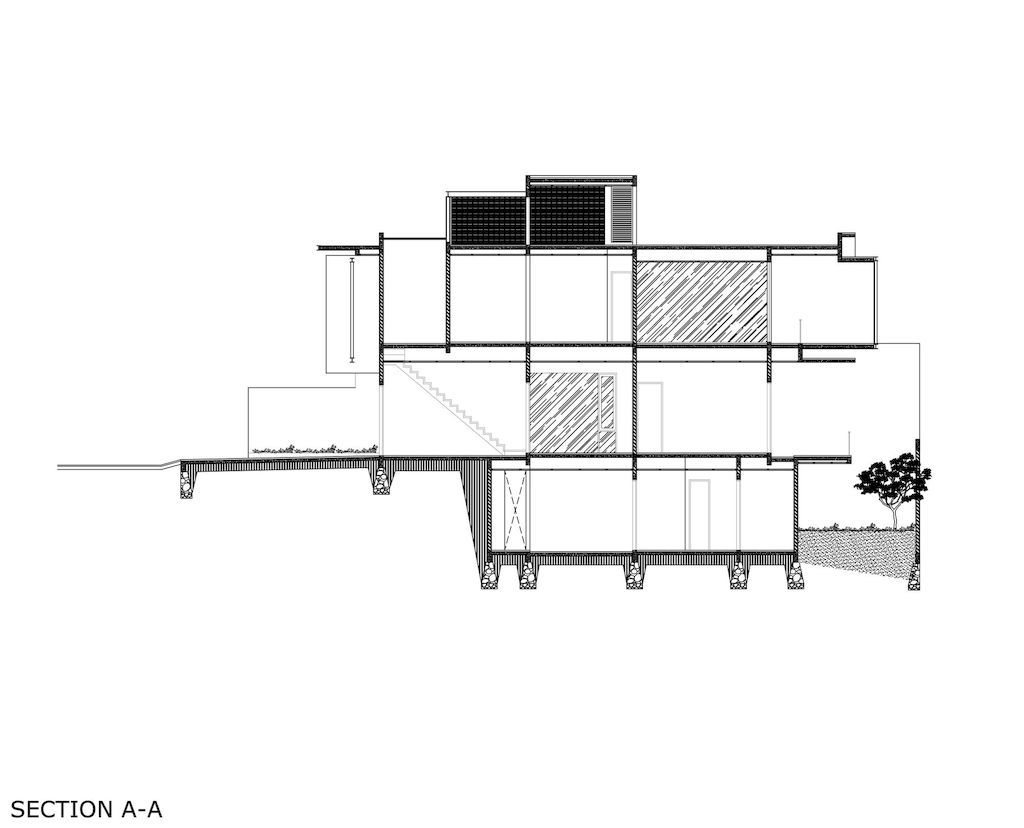
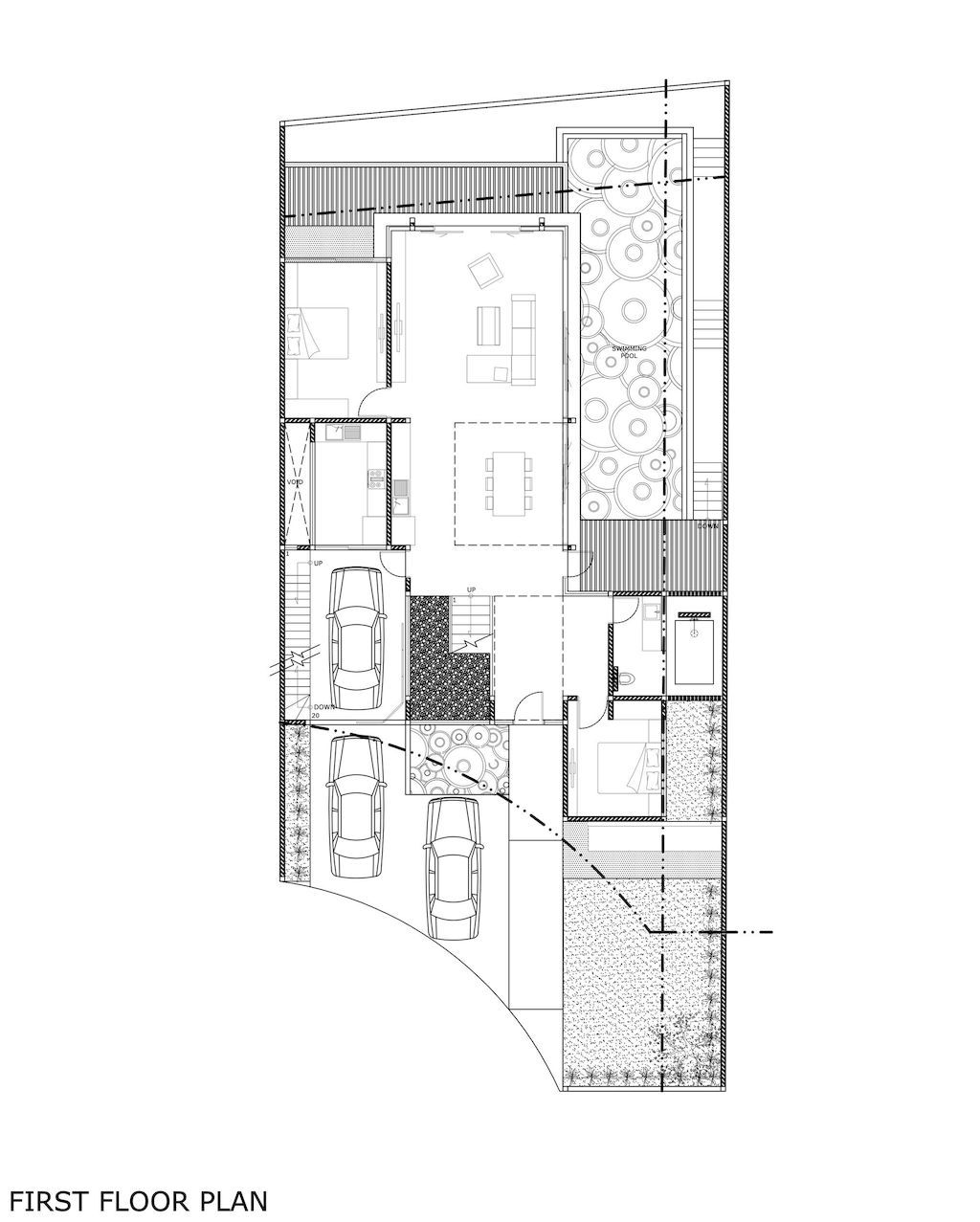
The SS House Gallery:
Text by the Architects: The site located in the suburb area, SS House was built inside of an exclusive residential area named Kota Baru Parahyangan, Padalarang, West Java, Indonesia. SS House is a “weekend house” a semi-resort concept, a place of retreat from the capital city. The landscape, culture, and climate are considered as main points throughout the design process of SS House. As the building has two faces the front and the back area. The front façade of SS House was composed of a greyish cantilevered box, a stacking of stone veneer, and timber screens as the building faces west. Timber screens become the device to soften rendered walls, create privacy and unify the façade. In addition, the timber screens are also moveable to create dynamic vibes for SS House.
Photo credit: KIE| Source: Rakta Studio
For more information about this project; please contact the Architecture firm :
– Add: Jalan Karang Tengah Barat no. 15 A, Bandung, Indonesia
– Tel: +628164205541
More Projects in Indonesia here:
- Villa WRK in Kabupaten Badung, Indonesia by Parametr Indonesia
- Golf residence, warm intimate home with golf field views by Gets Architects
- Rubic JGC residence, modern home combine feng shui by Gets Architects
- Modern J House, a Villa with Impressive Corner Plot by y0 Design Architect
- B House with tropical mixed with rustic Balinese design by Gohte Architects
