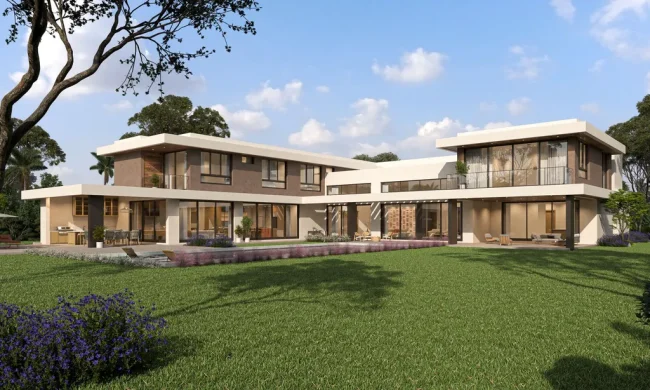Two Squares House, Elegant House in Brazil by 24 7 Arquitetura
Architecture Design of Two Squares House
Description About The Project
The Two Squares House in Brazil, designed by 24 7 Arquitetura, features a unique layout consisting of three separate blocks: garage, social, and barbecue with laundry, connected by two small squares covered by the slab of the bedrooms above. The entrance square serves as a transition space between the garage and social volumes. While the second square functions as a transition between the social and leisure volumes. Sliding glass doors connect the internal spaces of the house with the squares. Also, creating a sense of integration between the interior and exterior.
On the other hand, the house’s design influenced by the natural topography of the site, with an incline up to half of the terrain and a decline from the middle to the end of the lot. To accommodate this, the garage is located at the same level as the sidewalk and all other programs, 1 meter above the pool, which is below the social level to accommodate the slope of the terrain.
Moreover, the upper level of the house features an extensive lateral corridor that functions as a covered balcony for the bedrooms and family TV room. While a garden covered balcony at the back of the volume provides views of the sunset and a space for the family to enjoy cooler nights. The mixed structure of exposed concrete slabs with metal beams helps to create a large, connected span between the interior and exterior. While also allowing for natural ventilation and illumination throughout the house.
The Architecture Design Project Information:
- Project Name: Two Squares House
- Location: Brazil
- Project Year: 2019
- Area: 423 m²
- Designed by: 24 7 Arquitetura
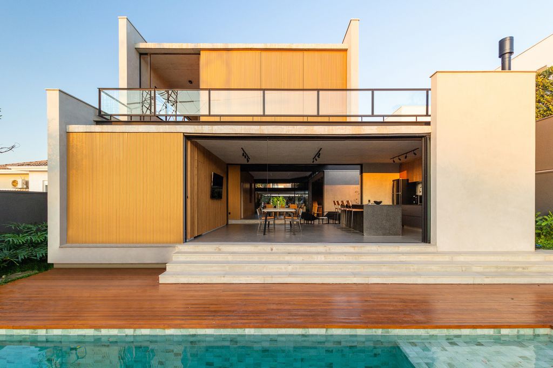
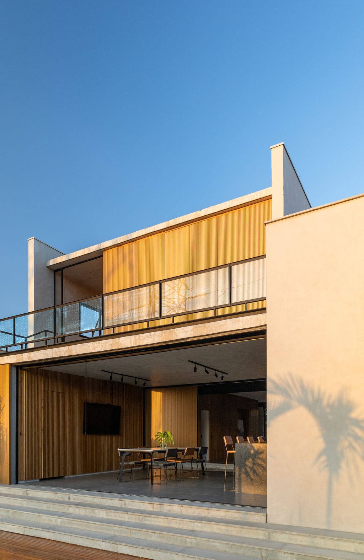
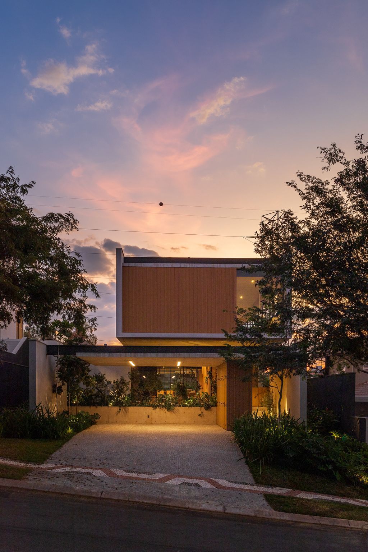
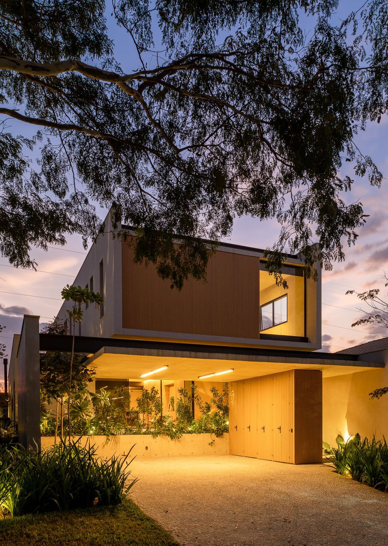
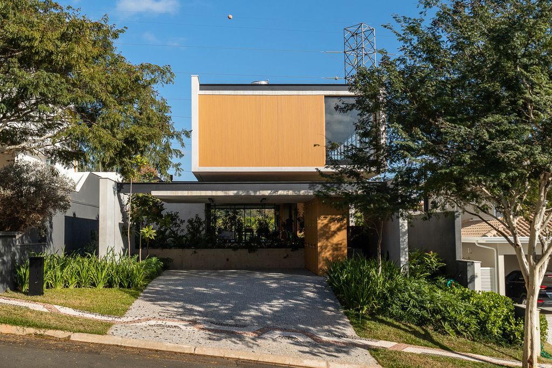
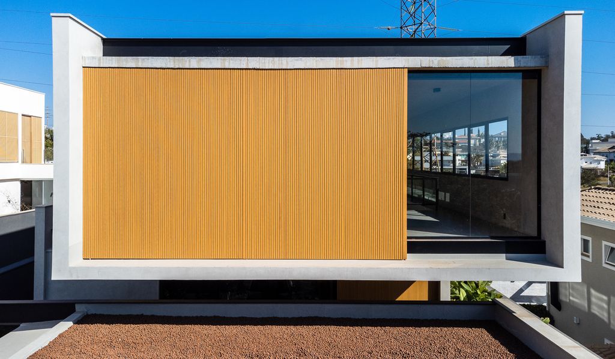
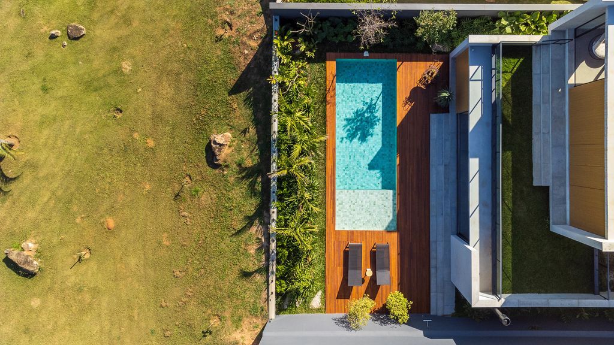
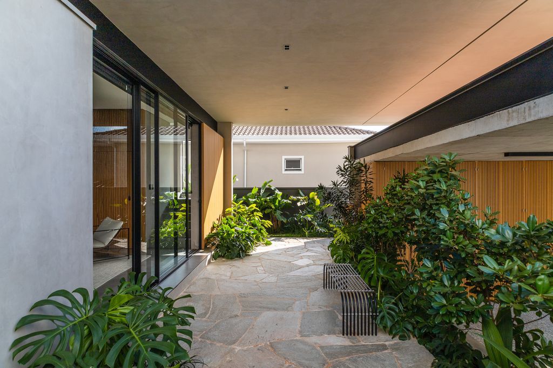
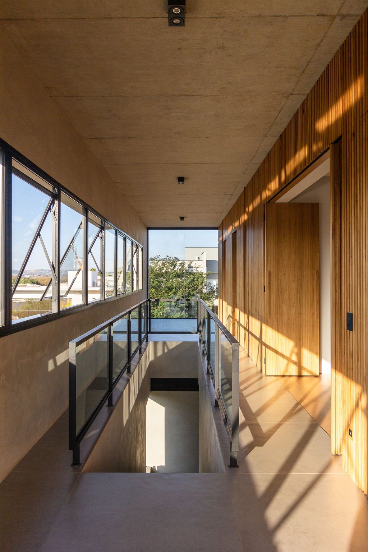
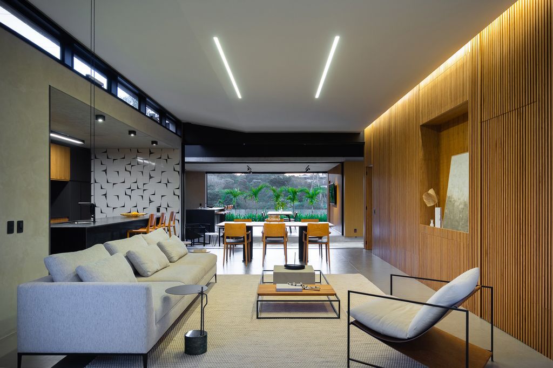
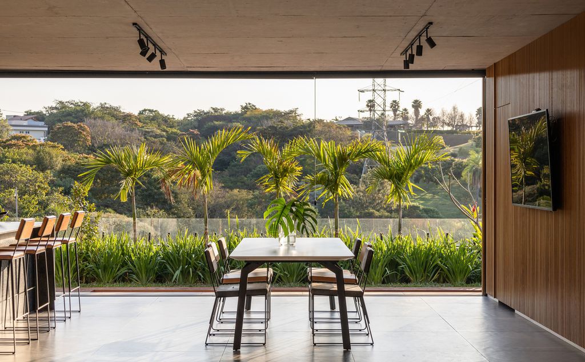
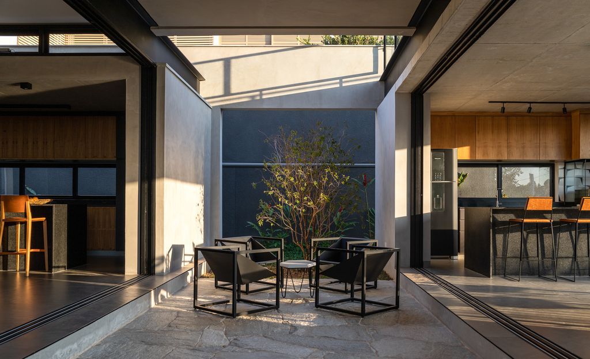
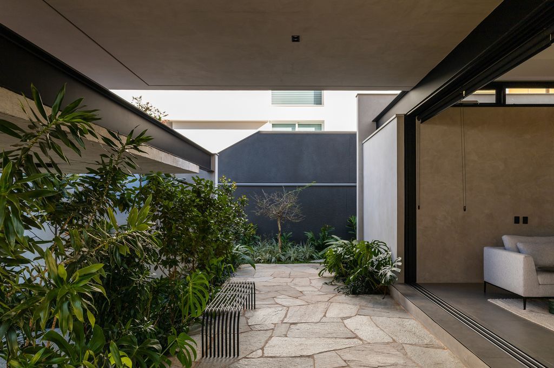
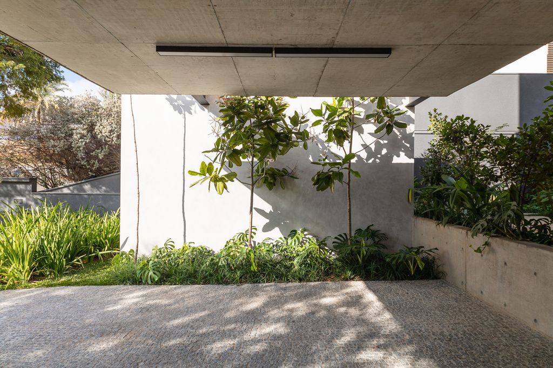
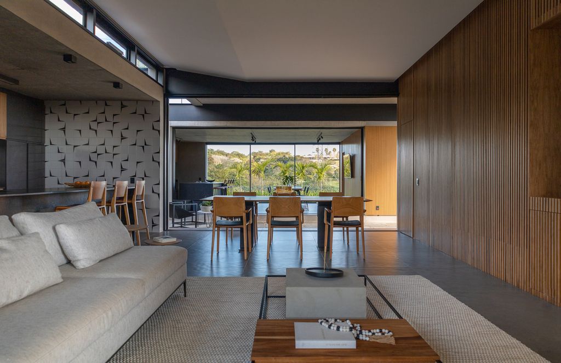
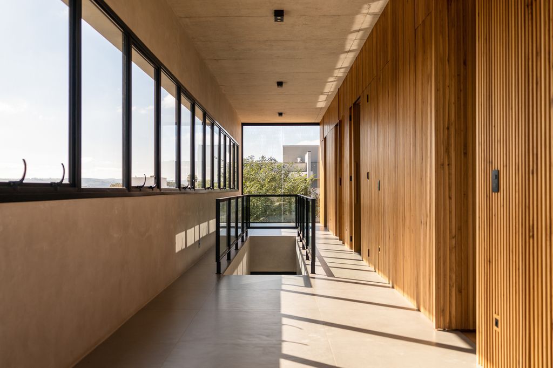
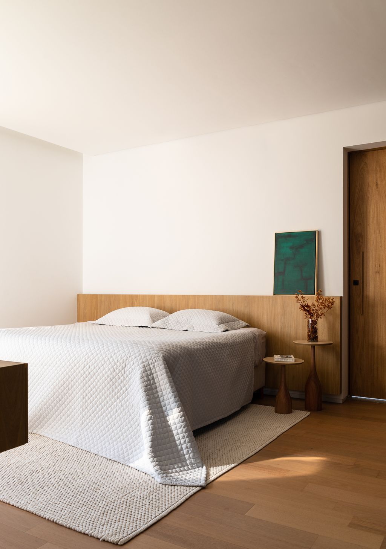
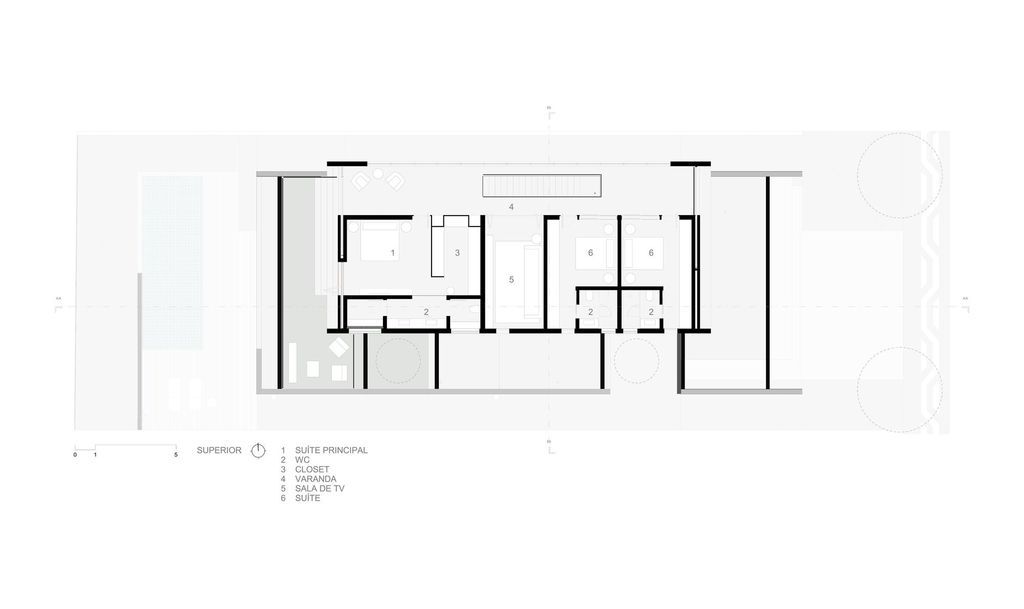
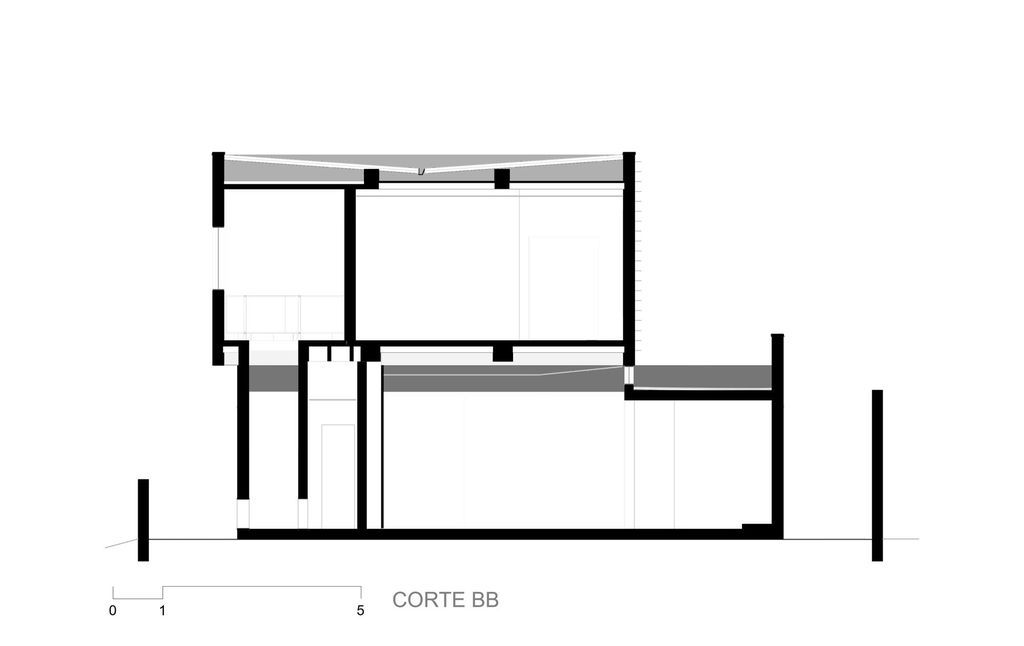
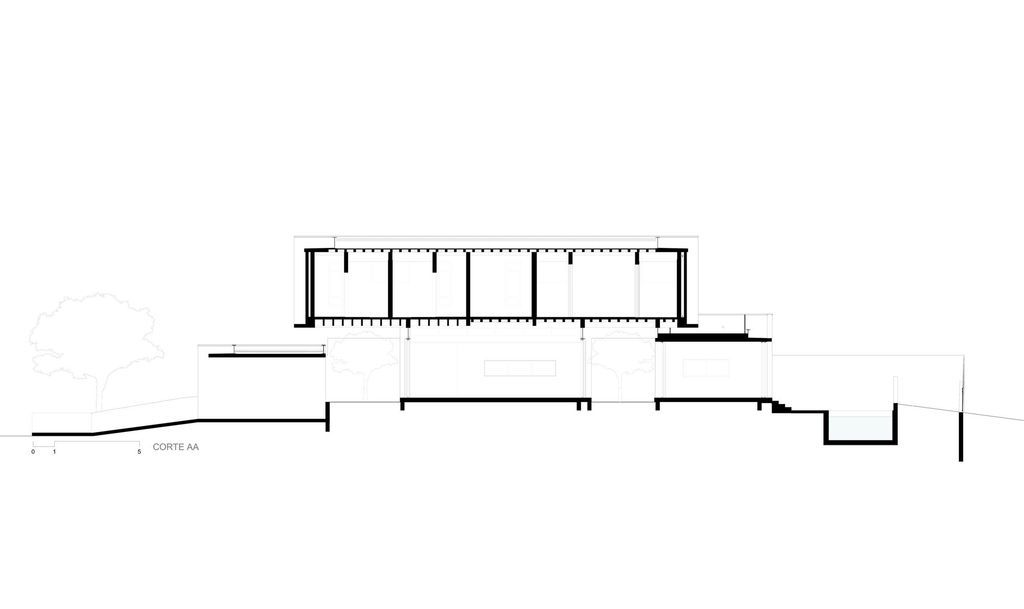
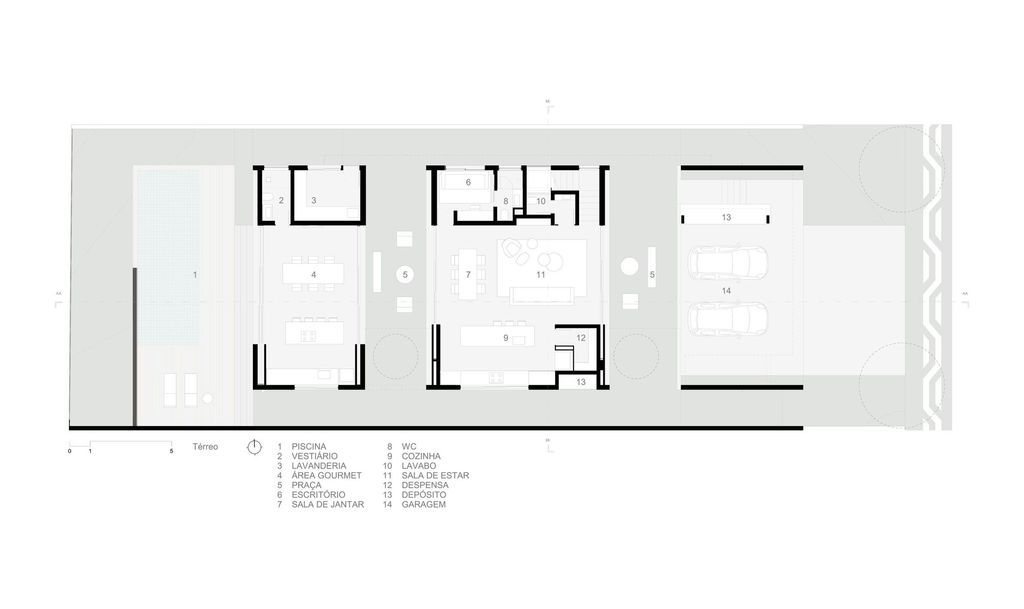
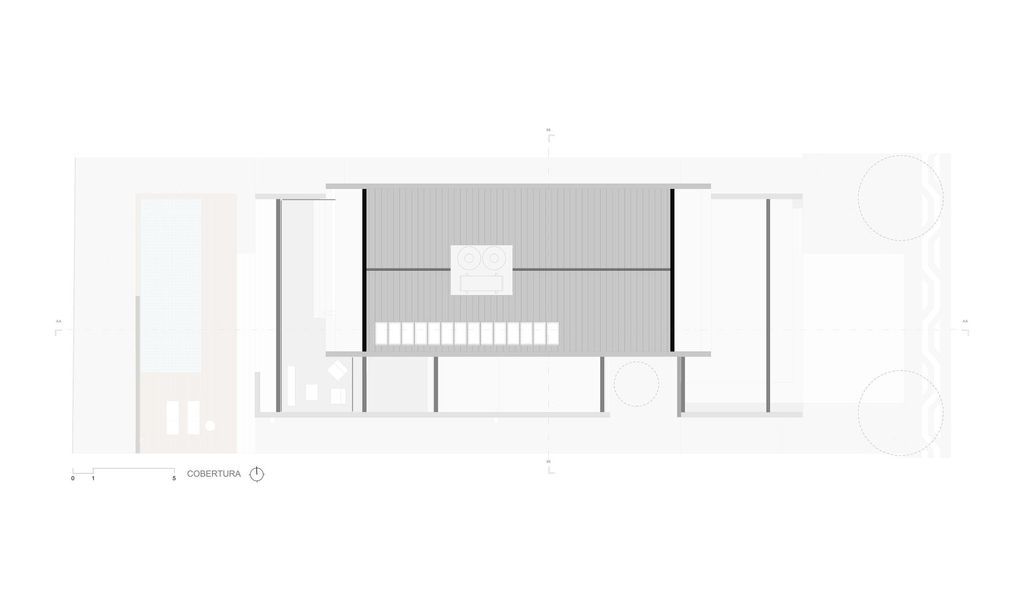
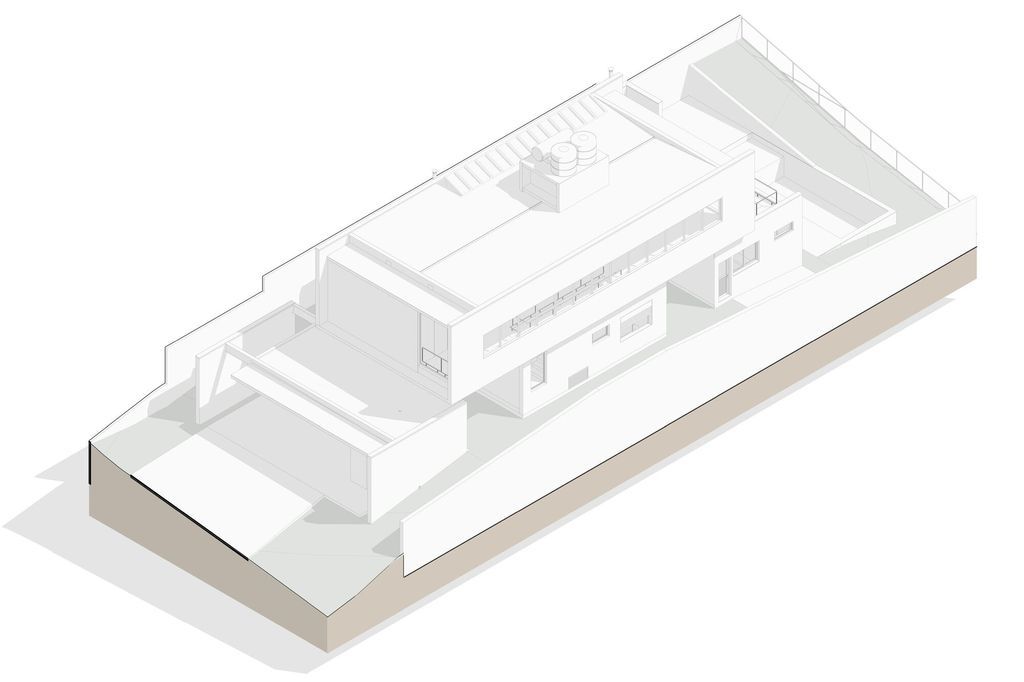
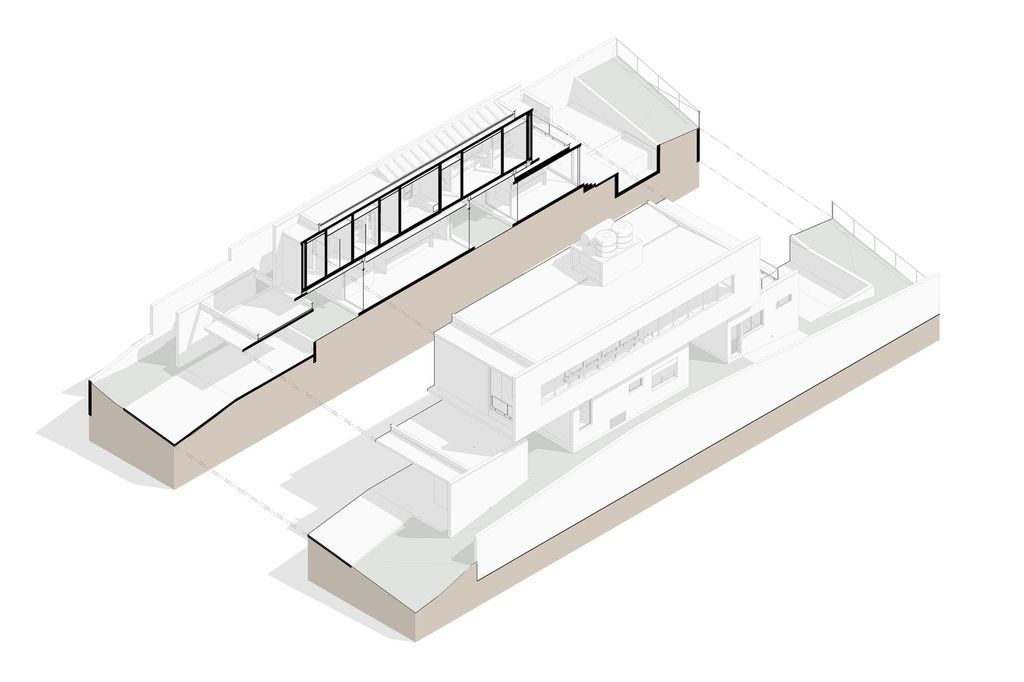
The Two Squares House Gallery:

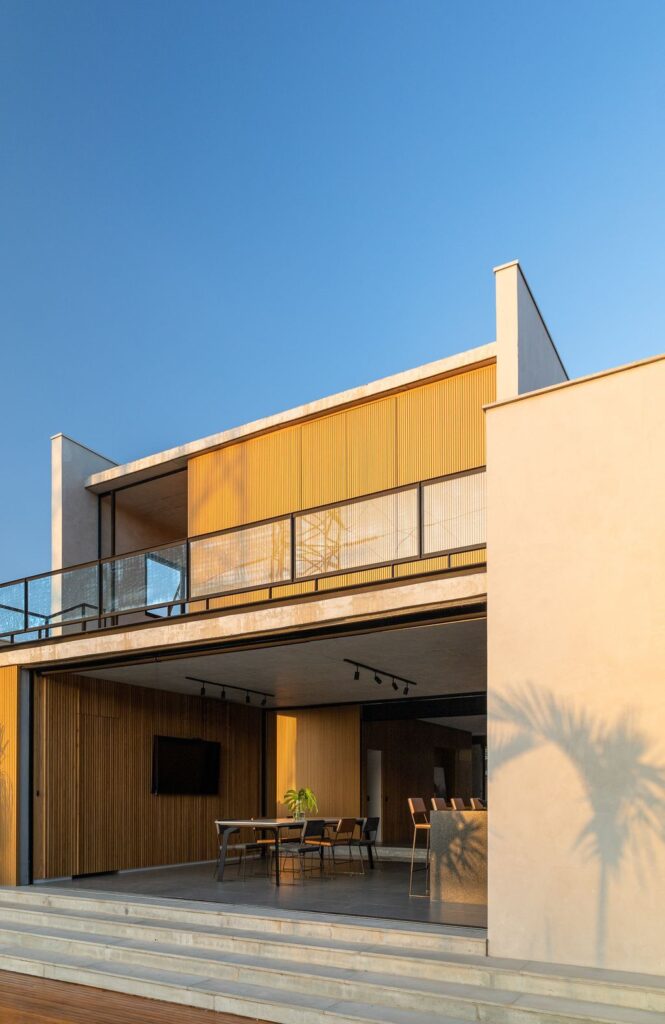
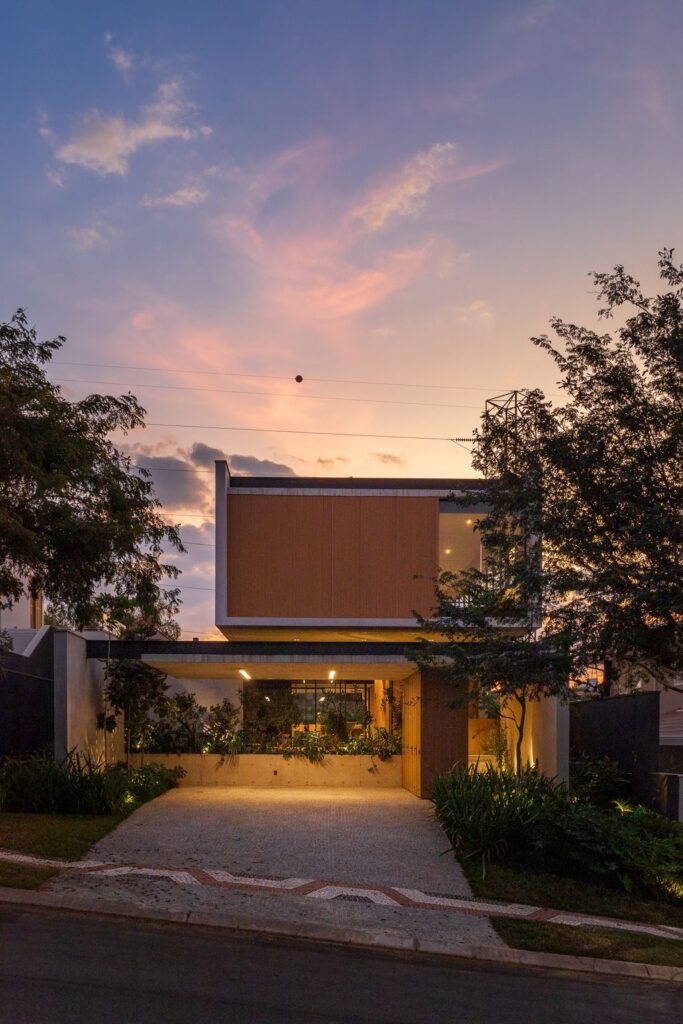
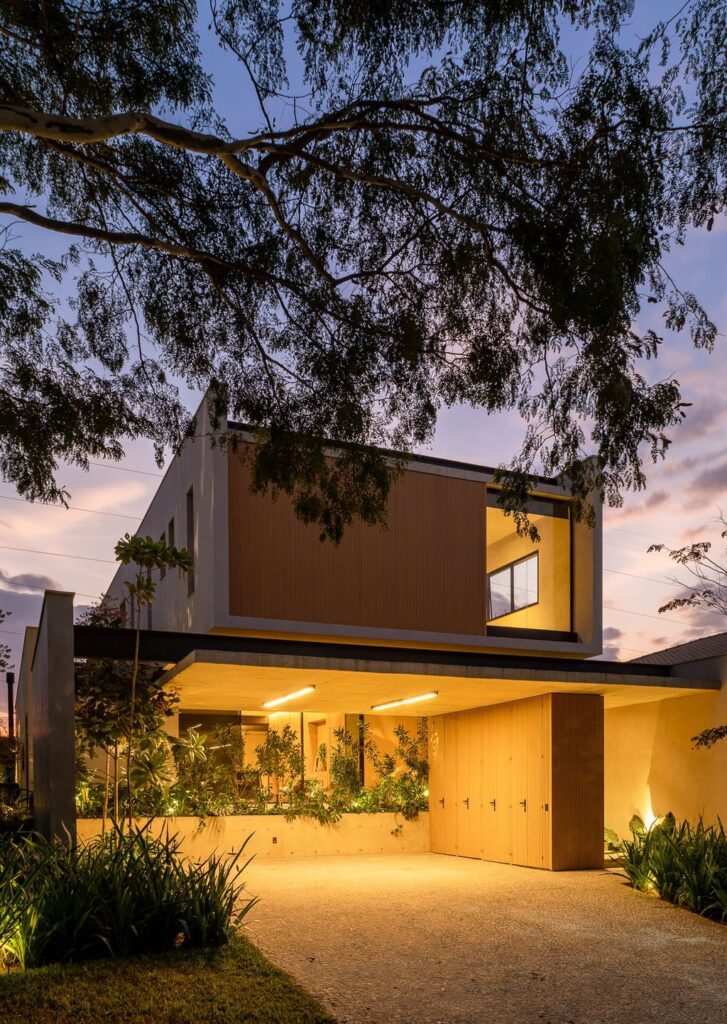




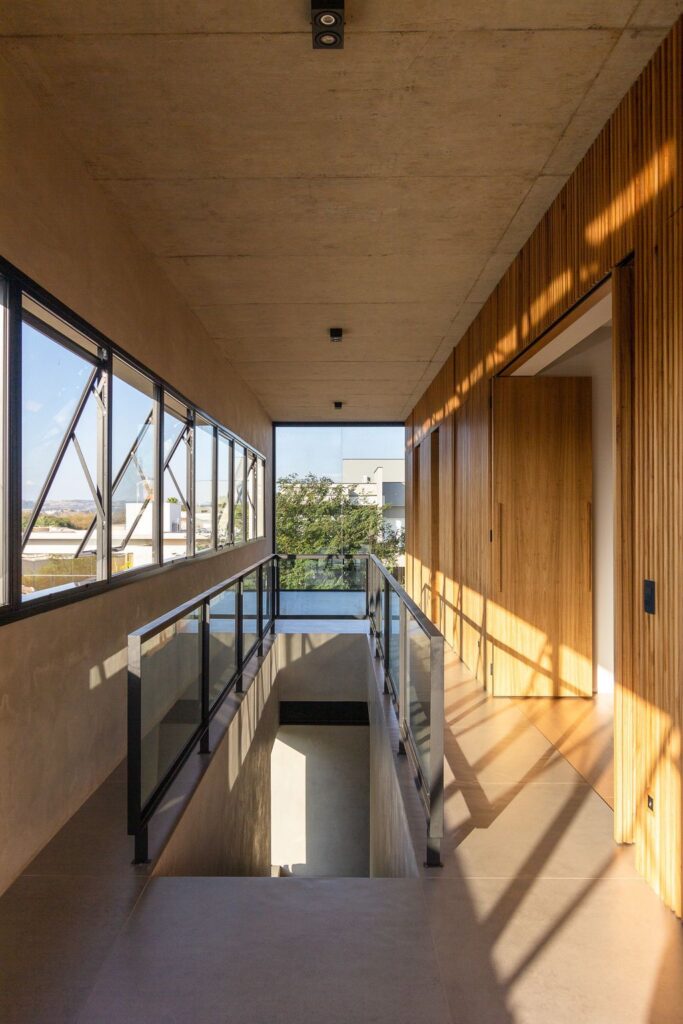







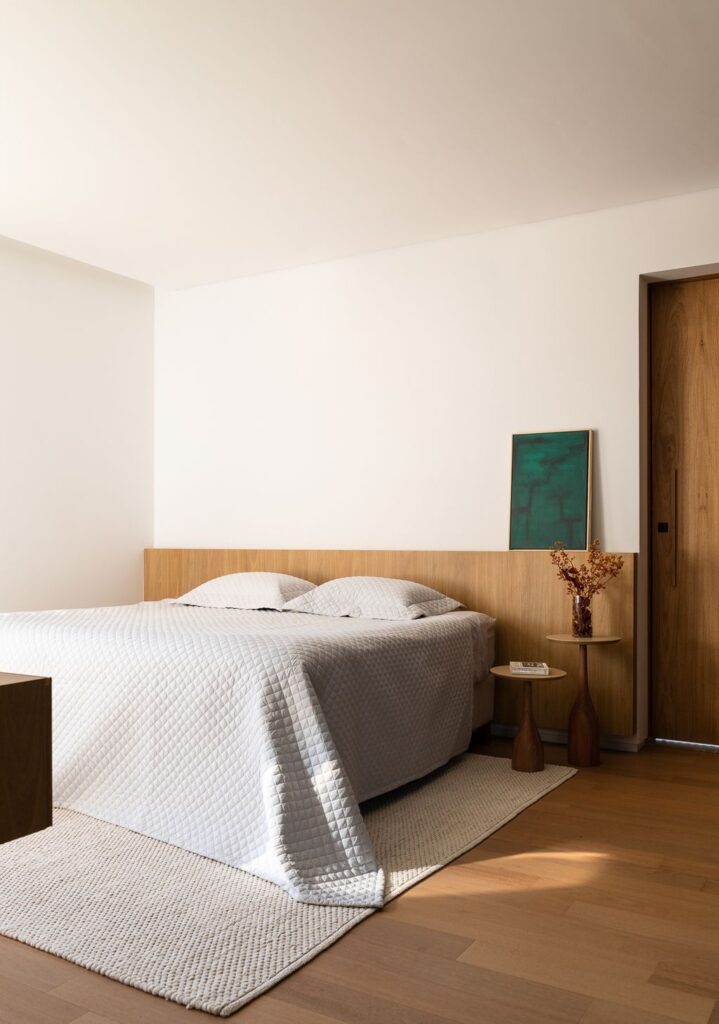







Text by the Architects: The Two Squares House’s layout consists of the creation of 3 separate blocks: garage, social, and barbecue with laundry, which are connected through two small squares covered by the slab of the bedrooms above. In addition to this, the first square is the entrance space to the residence that “separates” the garage volume from the social volume. Also, the second square occurs in the transition between the social volume and the leisure volume of the house.
Photo credit: Adriano Pacelli | Source: 24 7 Arquitetura
For more information about this project; please contact the Architecture firm :
– Add: R. Dr. Emílio Ribas, 681 – Cambuí, Campinas – SP, 13025-141, Brazil
– Tel: +55 19 3305-4200
– Email: contato@247arquitetura.com.br
More Projects in Brazil here:
- Passos House with Open Concept and Integrated Spaces by David Guerra
- S&R Residence with Simply Architecture by Voo Arquitetura e Engenharia
- Impressive Project named Casa Dotta House in Brazil by Galeria 733
- BM Residence Approaches Nature by Belluzzo Martinhao Arquitetos
- Auta House for the Flexibility of Uses in Brazil by Meius Arquitetura
