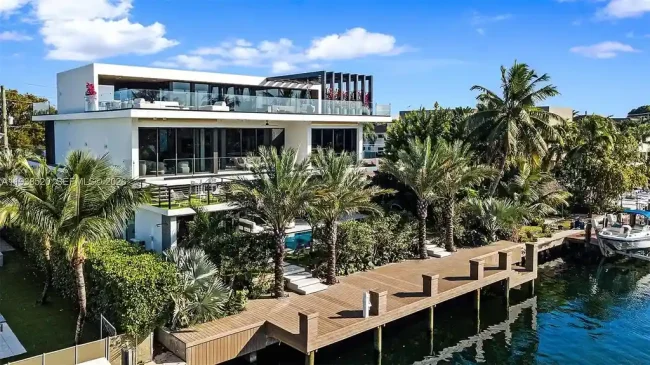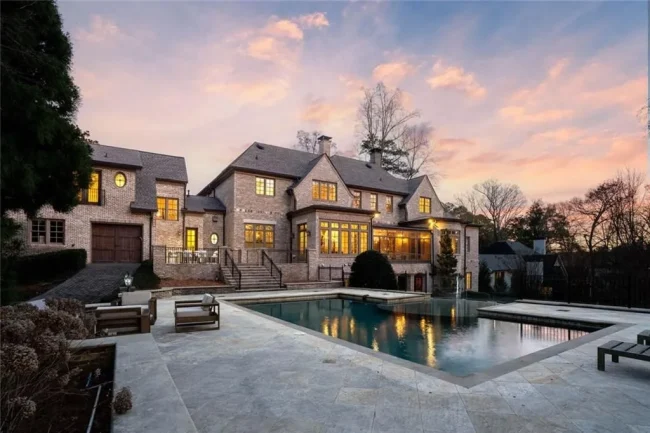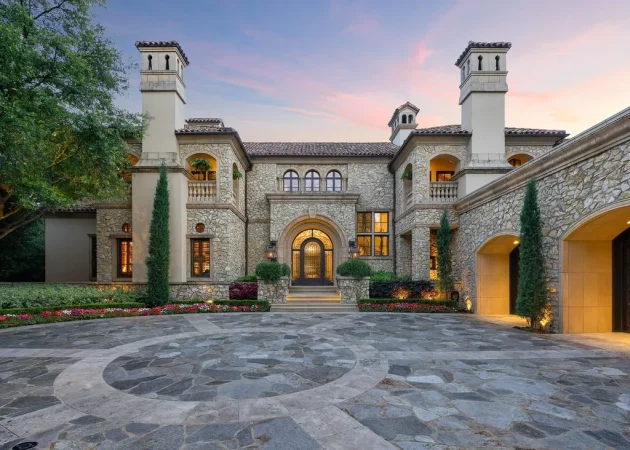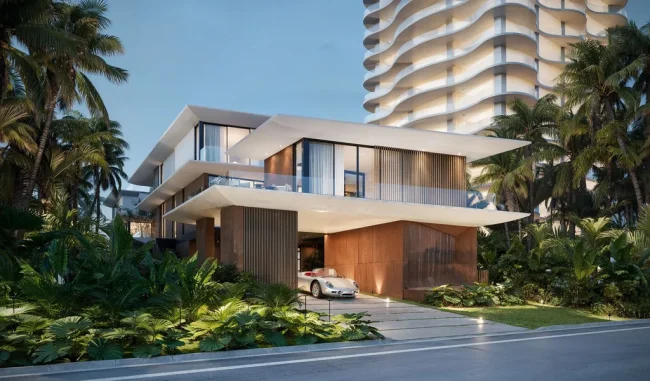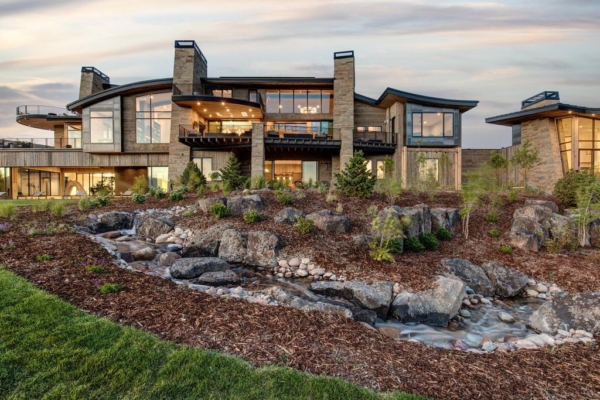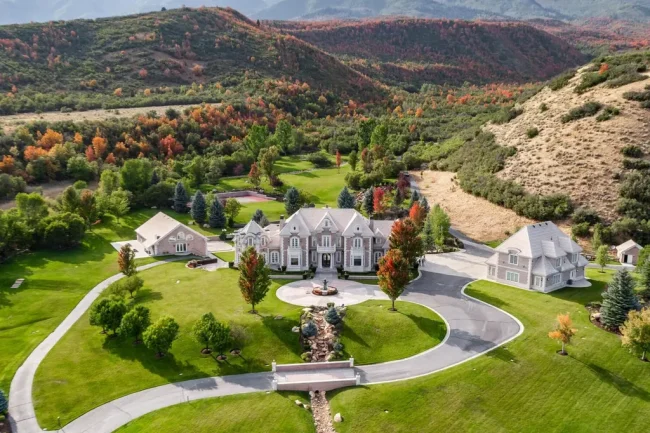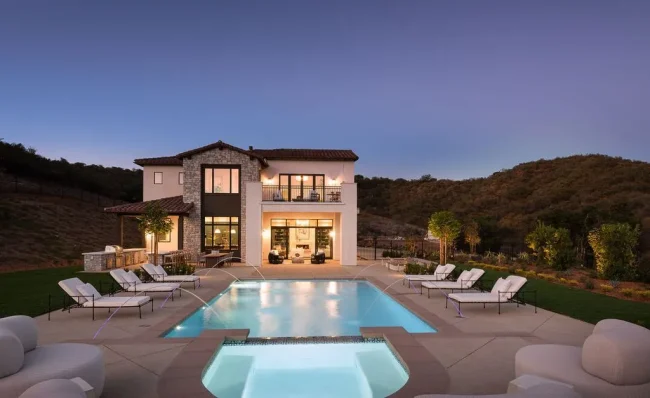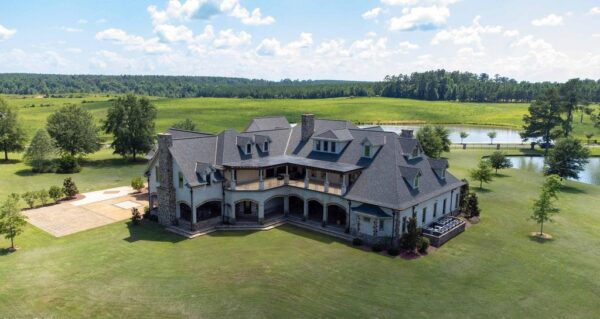Villa Cumulus, Tropical contemporary style family Villa by Arkana Architects
Architecture Design of Villa Cumulus
Description About The Project
The Villa Cumulus, designed by Arkana Architects, offers a unique and spacious layout thanks to its clever diagonal shape. This design allows the living, dining, and kitchen areas to be more expansive, with the living room positioned at the center of the lower floor, create a serene and perfect relaxation spot. The villa provides delightful garden views from two sides, enable residents to choose their preferred outlook. Transparent sliding doors connect the green spaces seamlessly in a straight line, allow fresh air to flow freely throughout the building.
On the other hand, the villa’s allure doesn’t end there; it offers direct views of Melasti Beach from the mezzanine floor to the rooftop area. A captivating floating bedroom provides a delightful experience as it is surrounded by glass, welcoming beautiful views from all directions. The mezzanine area, like the ground floor, features sliding doors, but with artistic cumulus clouds laser cutting decorations that create aesthetic shadows when sunlight shines through.
Morover, Cumulus Villa’s charm enhanced further with an interplay of shadows, especially on the rooftop, which provides a vast space for relaxation and various activities, like BBQ parties. Amid the villa’s open and transparent facades, a captivating stone wall rises from the ground to the rooftop, showcase the client’s request for Stone House style stones from America. The clever combination of Indonesian natural materials like river stones, andesite stones sourced from Bali, Sumba, and Lombok, along with teakwood and modern steel, imbues the villa with a contemporary tropical style.
The Architecture Design Project Information:
- Project Name: Villa Cumulus
- Location: South Kuta, Indonesia
- Project Year: 2020
- Area: 550 m²
- Designed by: Arkana Architects
















The main structural material, the designer uses steel. The combination of Indonesian natural materials with more modern materials further strengthens the concept of the the house which has a modern tropical style.

















The Villa Cumulus Gallery:


































Text by the Architects: Villa Cumulus is a tropical contemporary style family villa in Ungasan, Bali. Like a villa that is used for vacation and taking a break from routine, Cumulus Villa is designed with a wide open green space area on both sides of the house. They have stunning views from inside the house. Cumulus Villa is dominated by the outdoor area. Not only have gardens. But we also combine them with a swimming pool, gazebo, and a tree house. Moreover, we tilted the mass of the building to get a wider green space.
Photo credit: Indra Wiras | Source: Arkana Architects
For more information about this project; please contact the Architecture firm :
– Add: Jl. Umalas II No.85, Kerobokan Kelod, Kec. Kuta Utara, Kabupaten Badung, Bali 80361, Indonesia
– Tel: +62 877-0511-6888
– Email: arkanaarchitects@gmail.com
More Projects in Indonesia here:
- Z Line House, a Unique Architectural Landmark by MSSM Associates
- Between 2 Courtyards House offers Serene and Relaxing Spaces by Eben
- Weave House with Impressive Webbing Facade by Wahana Architects
- The Gritted Grid House with opulence and charm nature by Gets Architects
- Sarang Nest House in Indonesia by Realrich Architecture Workshop



