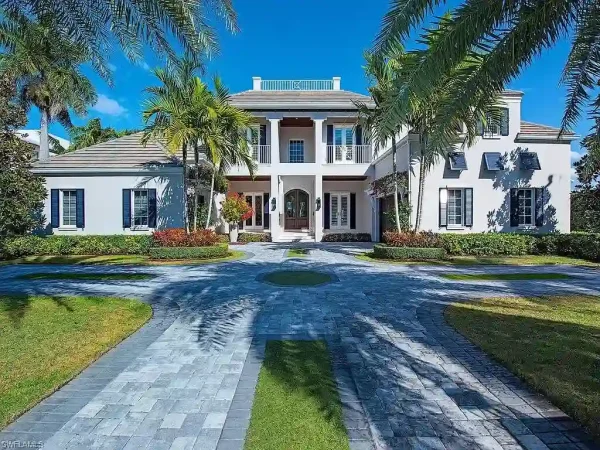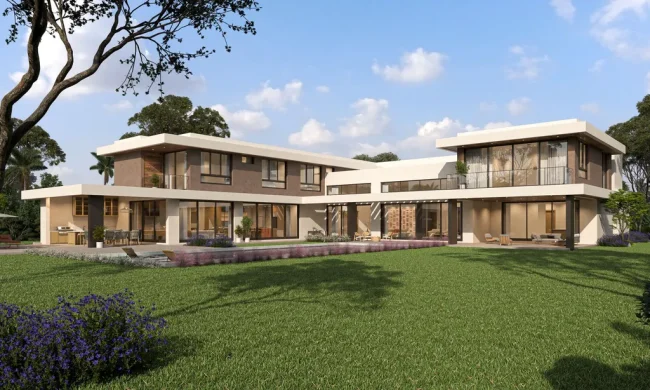Aalloa Hills Residence, Net-Zero Oasis by INI Design Studio
Architecture Design of Aalloa Hills Residence
Description About The Project
Nestled near Gandhinagar city in Gujarat, Aalloa Hills Residence stands as a beacon of tranquility and sustainability, seamlessly blending into the lush Sabarmati Riverside terrains. This net-zero residence, a bright white bridge hovering above the ground, commands breathtaking views of the river and forest. The design, curated with geometric precision, blurs the boundaries between inside and outside. And creating a dynamic interplay of light and shadow that transforms the space into a work of art.
The linear form of the residence meanders across the valley, connected by a thread like access ramp, unveiling a controlled panorama of the surroundings. Positioned on a natural plateau, the house respects the undisturbed flow of natural systems. While integrating with the native landscape.
The commitment to environmental stewardship is evident in the retention of existing vegetation and the planting of 400+ new trees and shrubs. And creating a haven for birds and other creatures. The bold monochrome palette, with a bright white exterior and black stone flooring, accentuates the natural hues of the plateau and valley.
Inside, the minimalist yet plush black and white interiors seamlessly integrate public and private spaces, with a double height living area as the focal point. Occupants can spill onto shaded outdoor living spaces, celebrating the lush neighborhood framed by ample fenestration. Aalloa Hills is a testament to sustainable luxury, where architecture and nature coexist in perfect harmony. Also, offer a respite from the bustling city life near Gandhinagar.
The Architecture Design Project Information:
- Project Name: Aalloa Hills Residence
- Location: Gandhinagar, India
- Completion Year: Phase1 – 2018, Phase2 – 2023
- Area: 1347 sq m
- Designed by: INI Design Studio
- Facade Contractor: Hi-Fab, The Window Factory
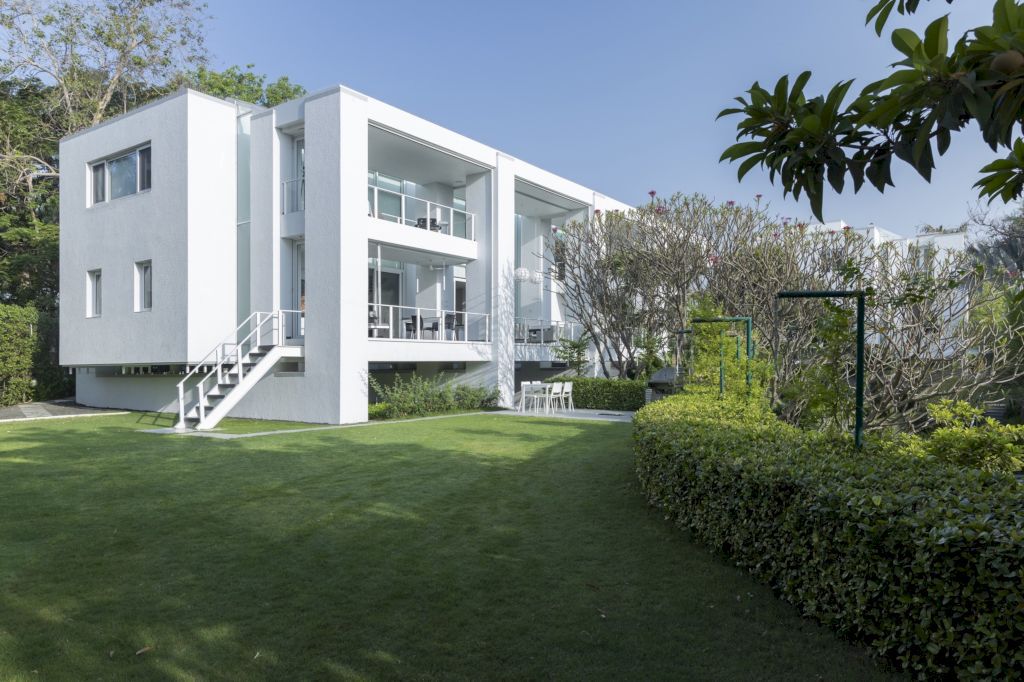
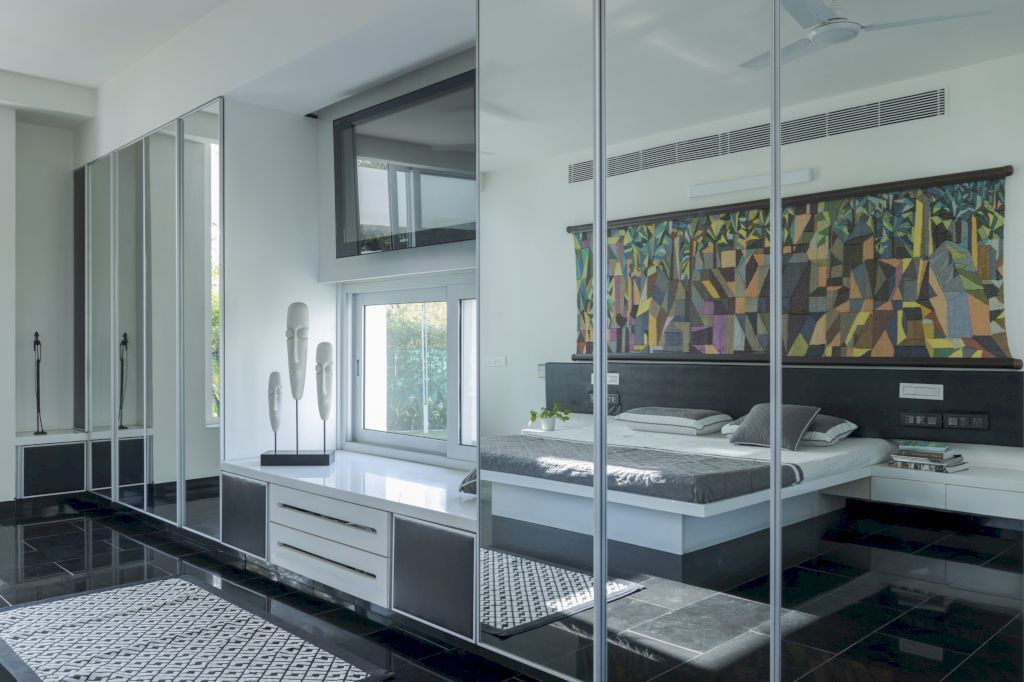
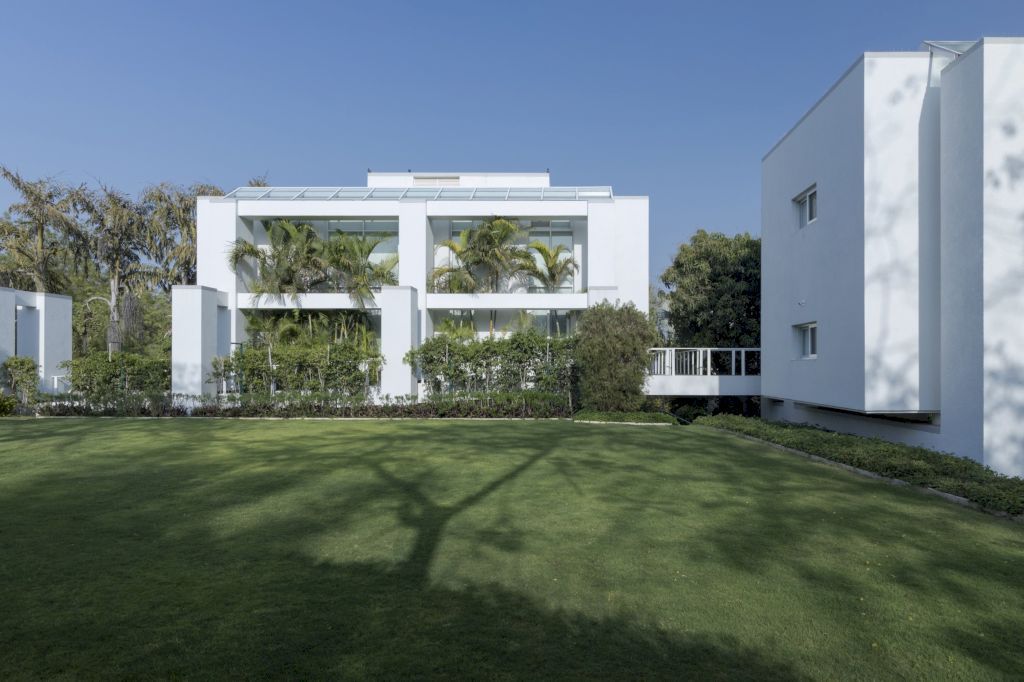
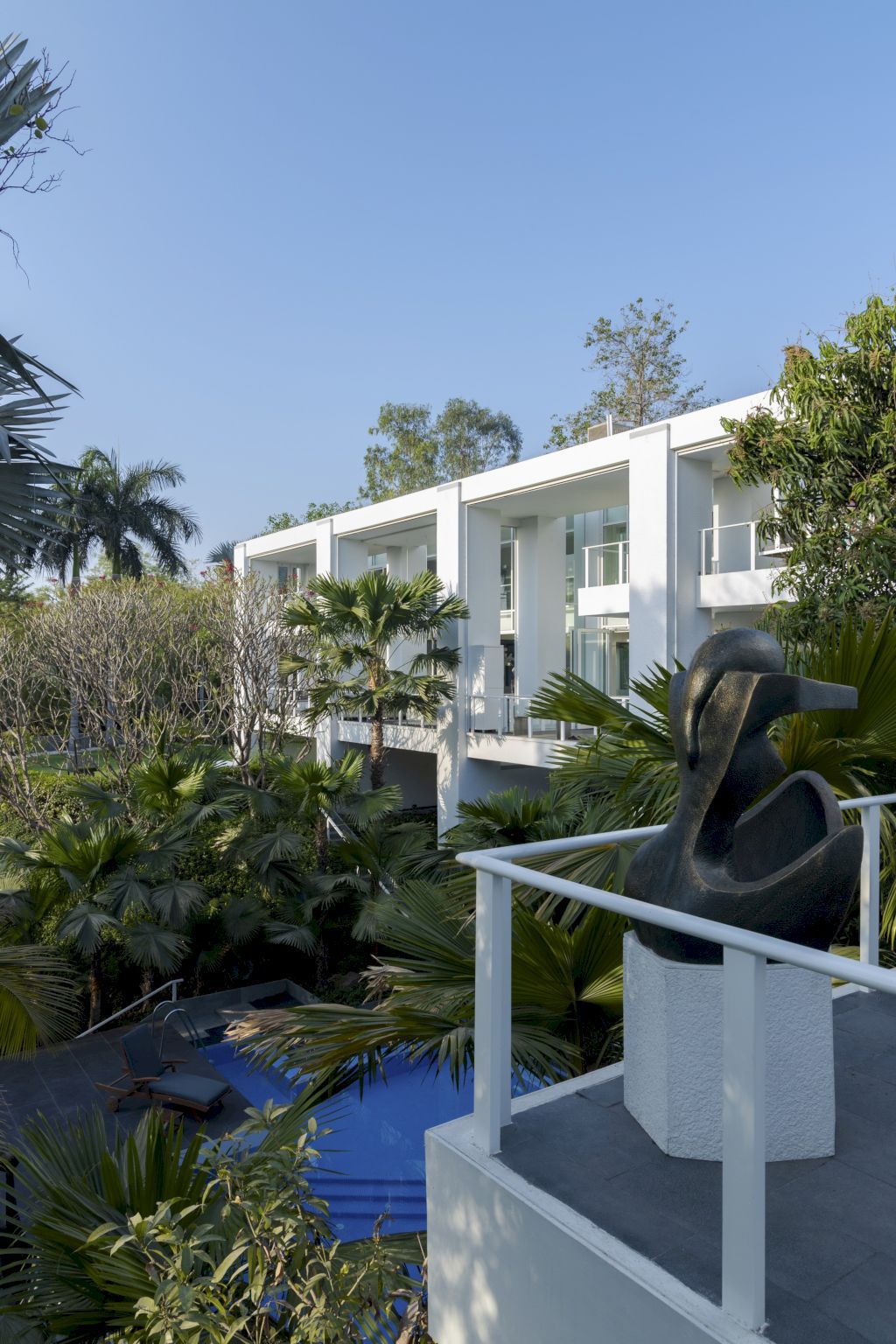
The deliberate placement of solid walls and voids achieves a delicate equilibrium between built forms and lush surroundings. Also, creating a harmonious dialogue between architecture and nature.
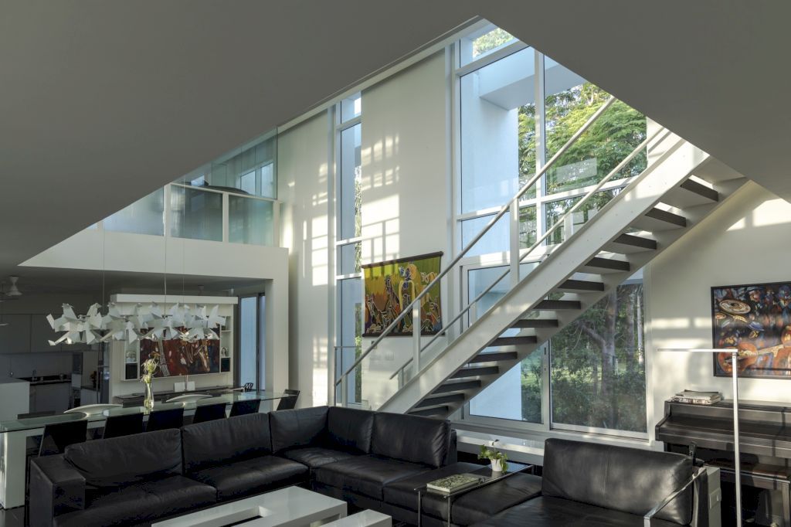
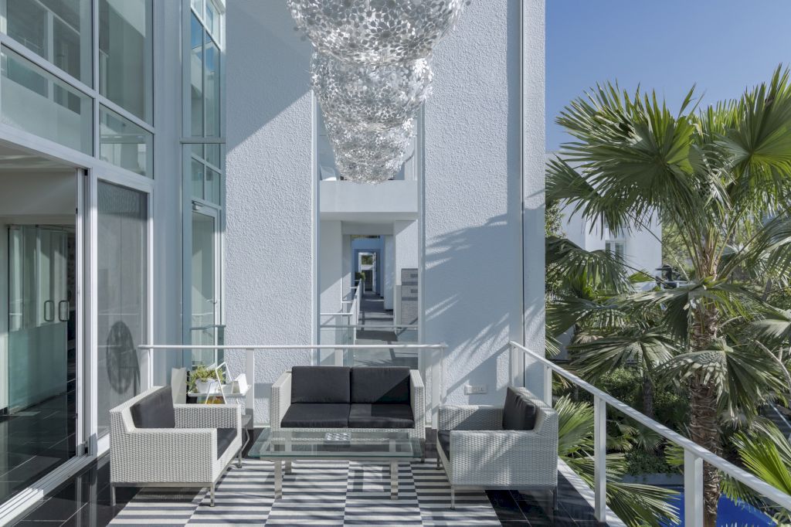
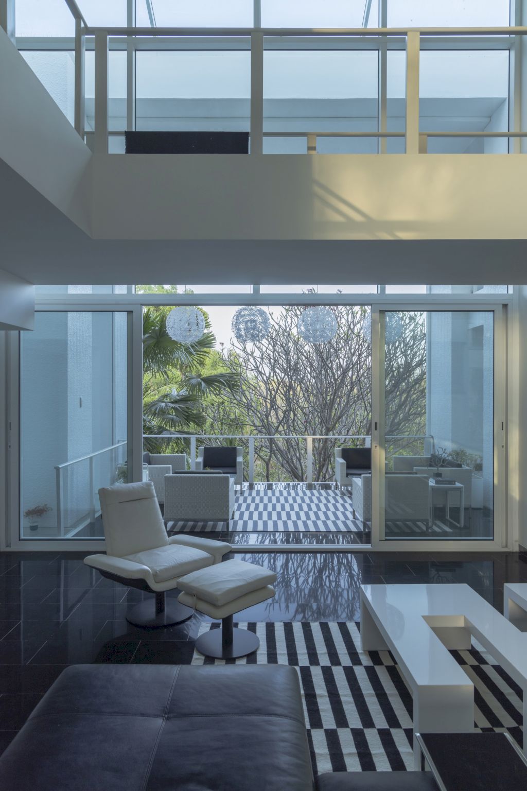
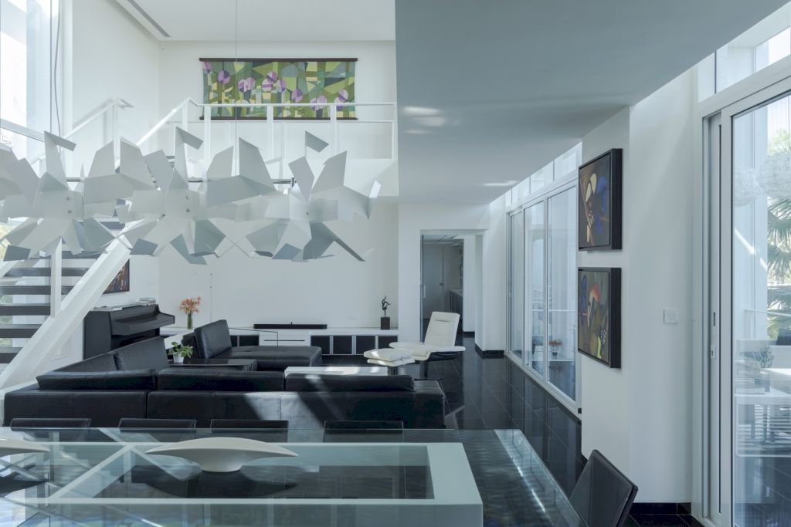
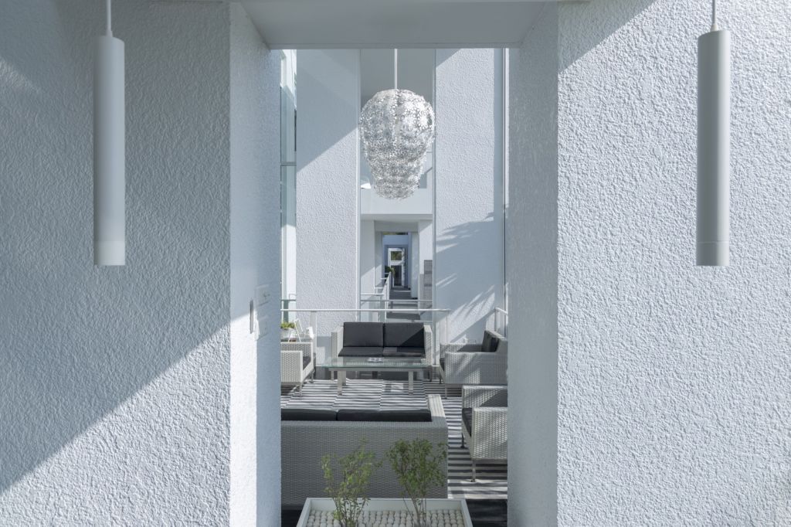
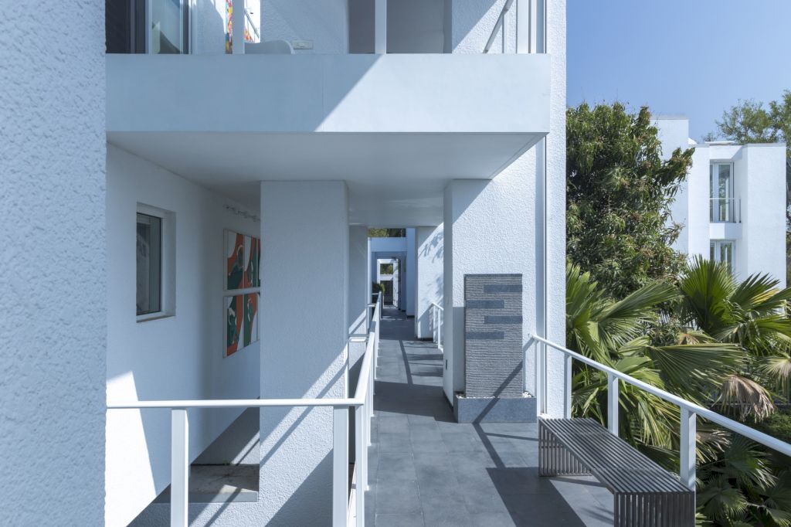
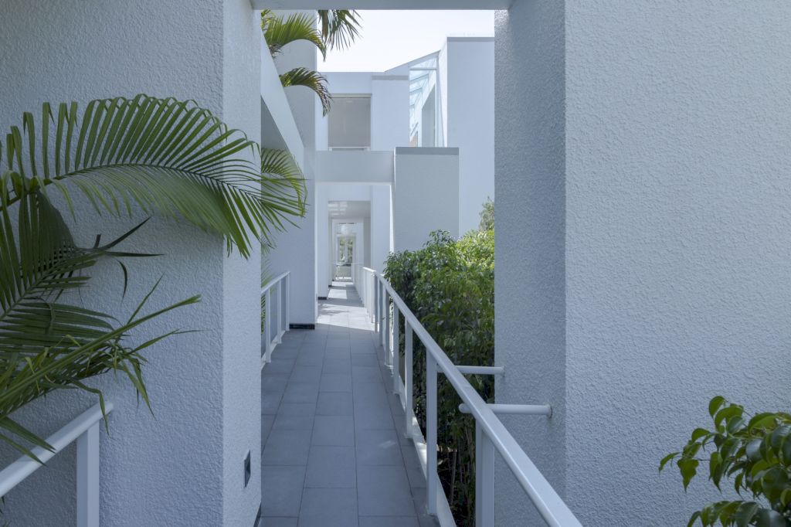
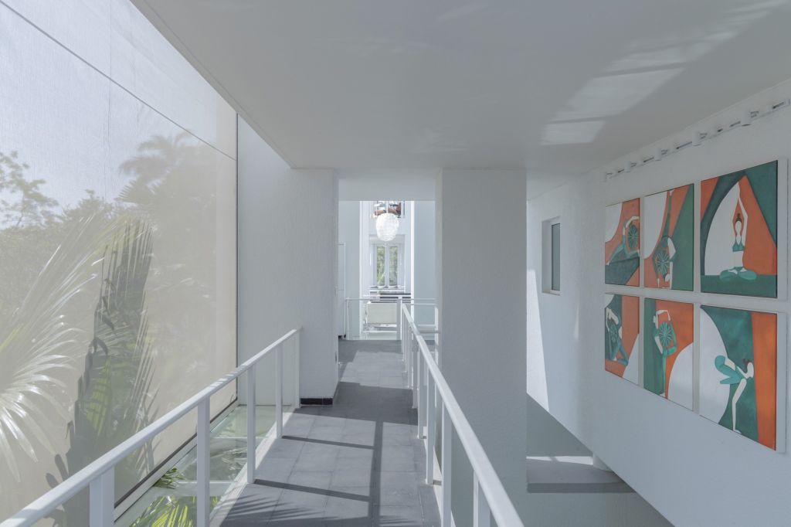
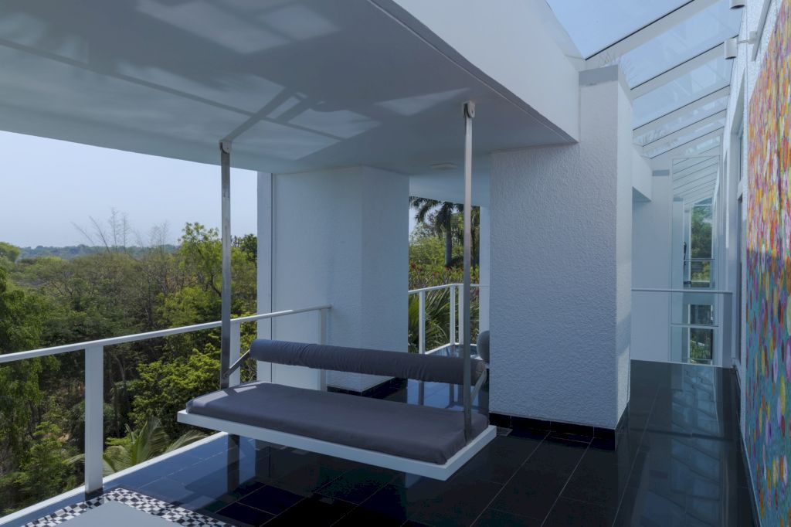
The bold monochrome palette, with a bright white exterior and black stone flooring, accentuates the natural hues of the plateau and valley.
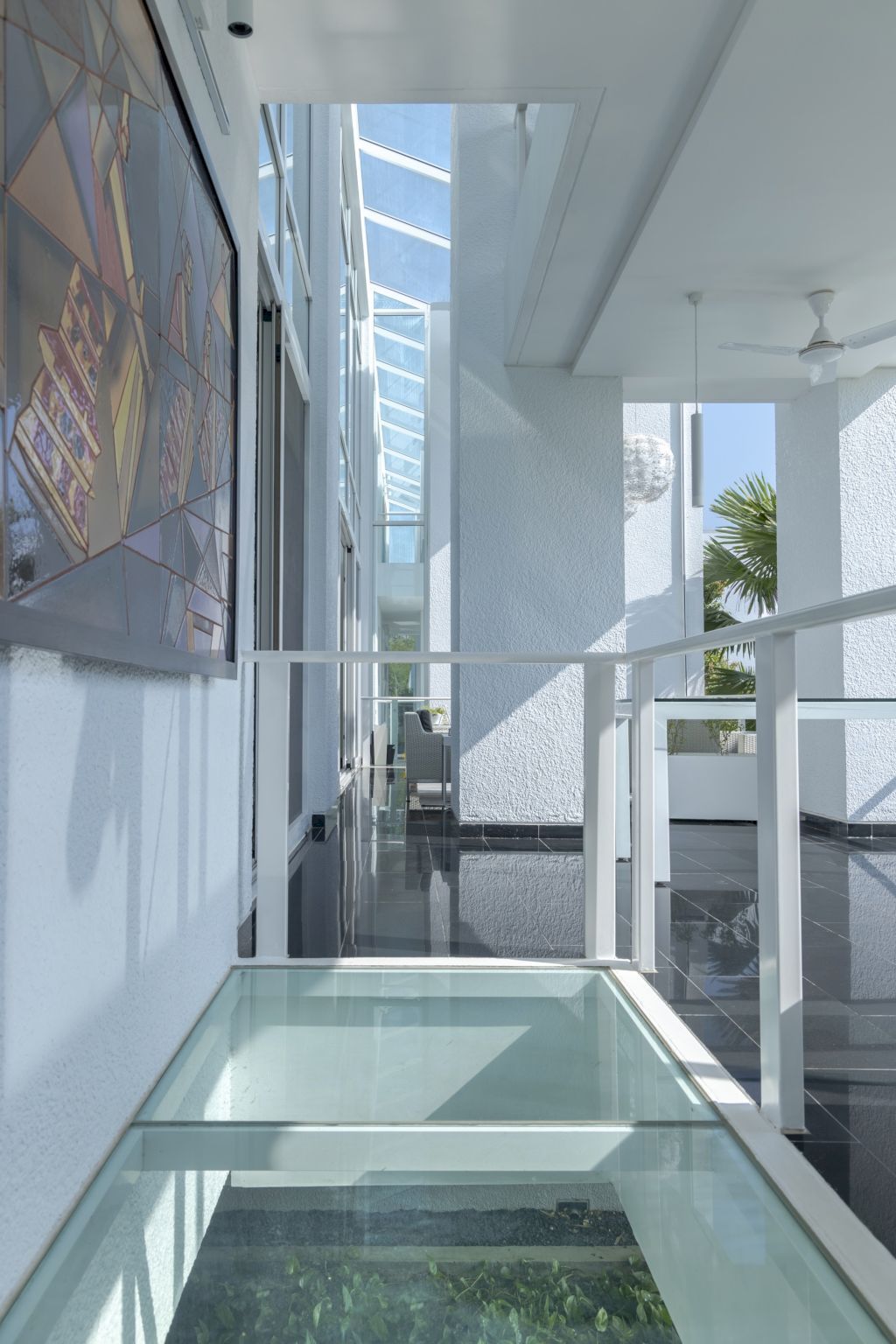
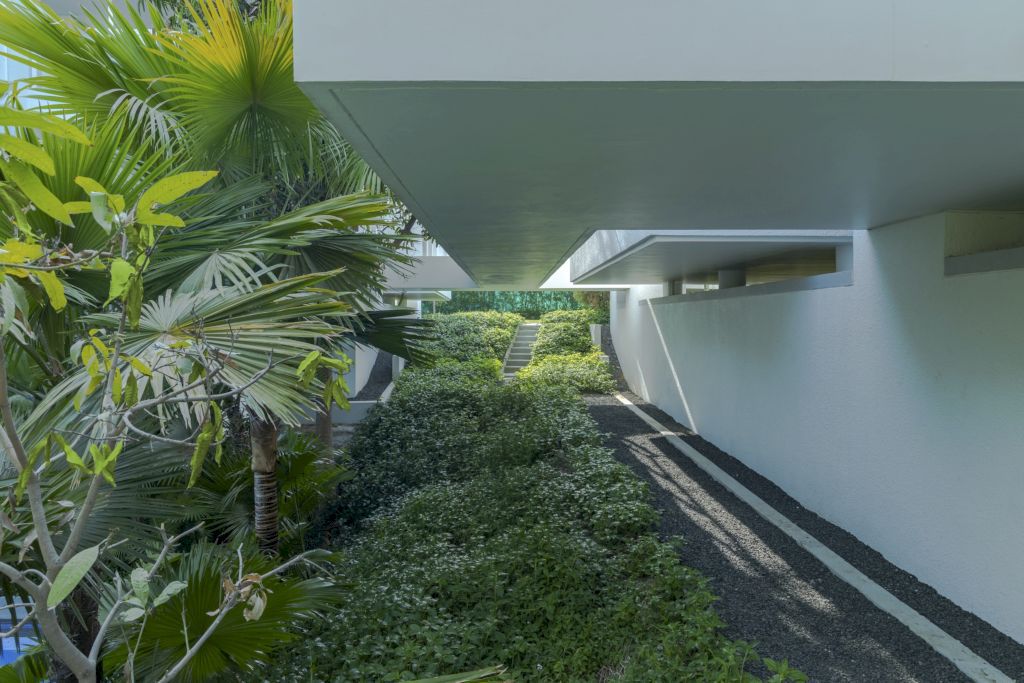
The commitment to environmental stewardship is evident in the retention of existing vegetation and the planting of 400+ new trees and shrubs. And creating a haven for birds and other creatures.
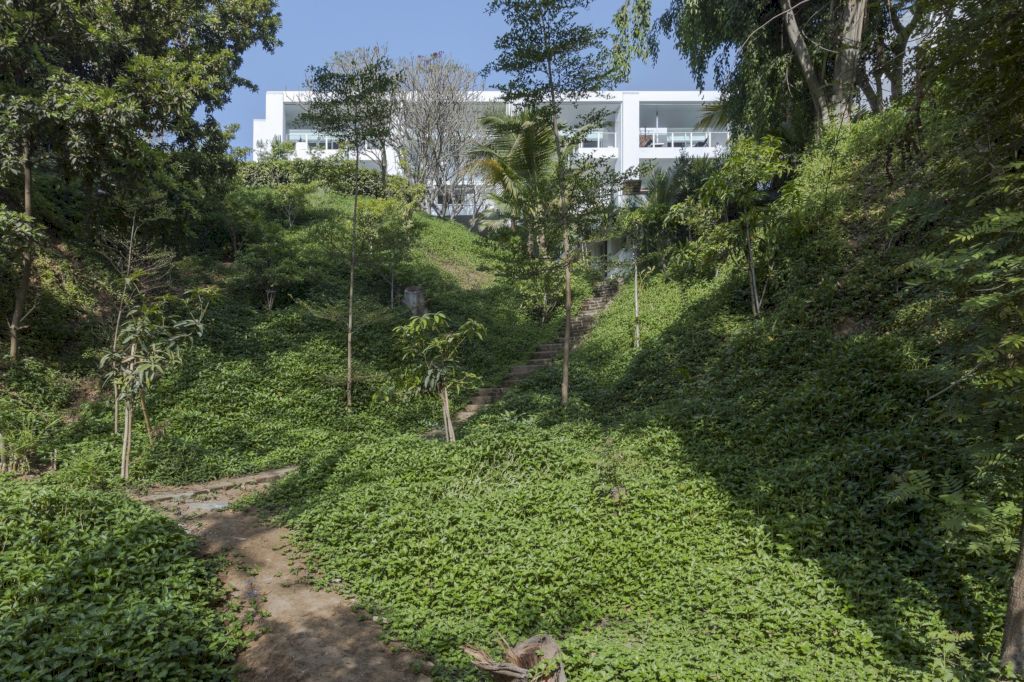
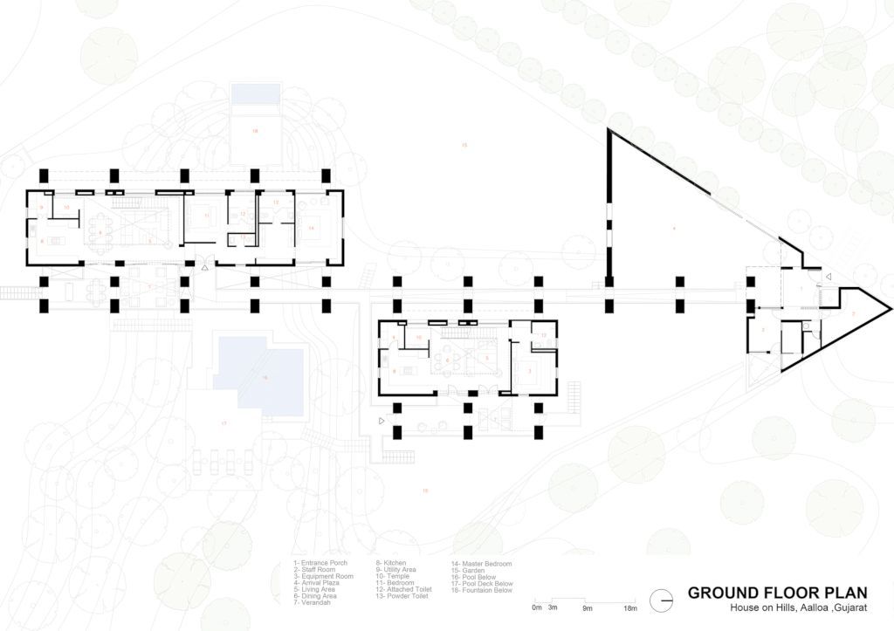
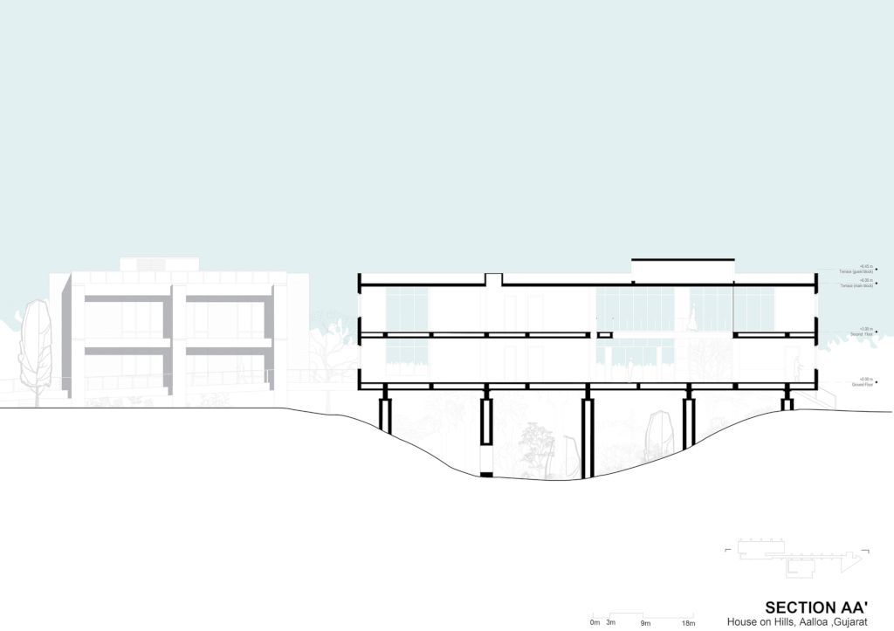
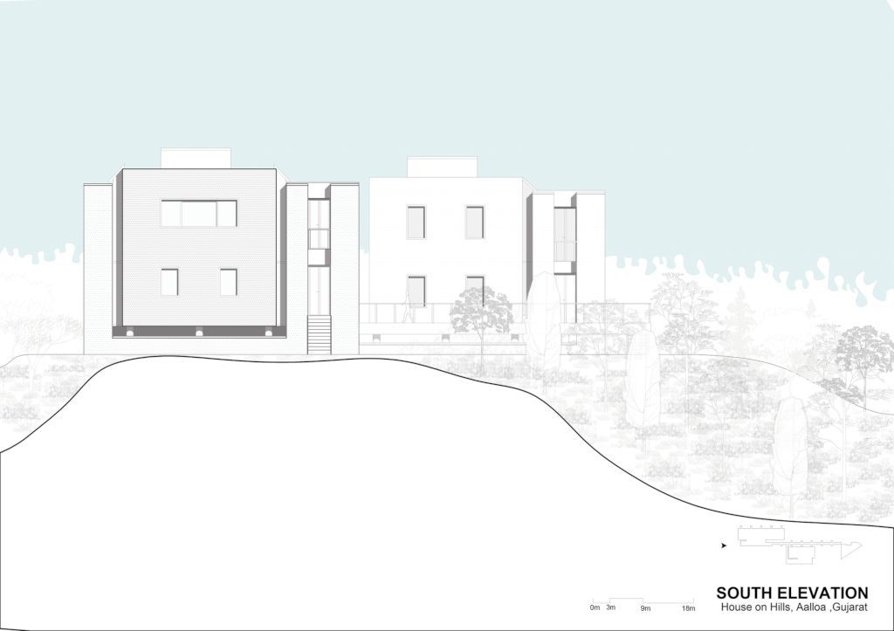
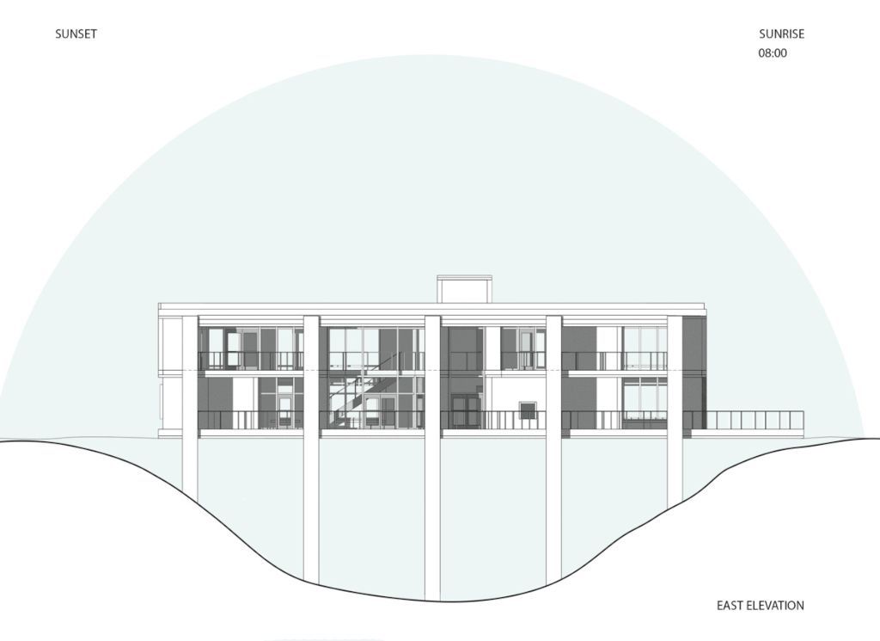
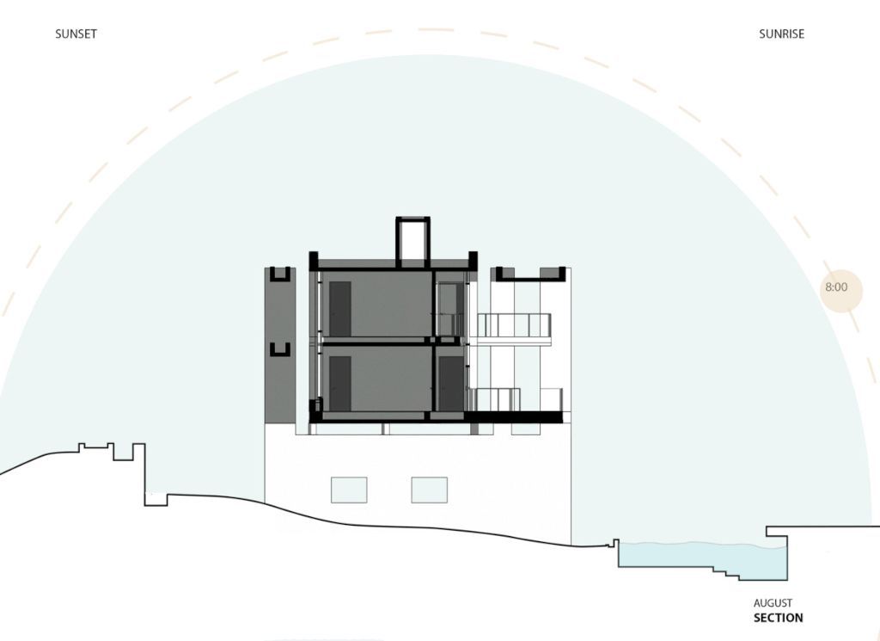
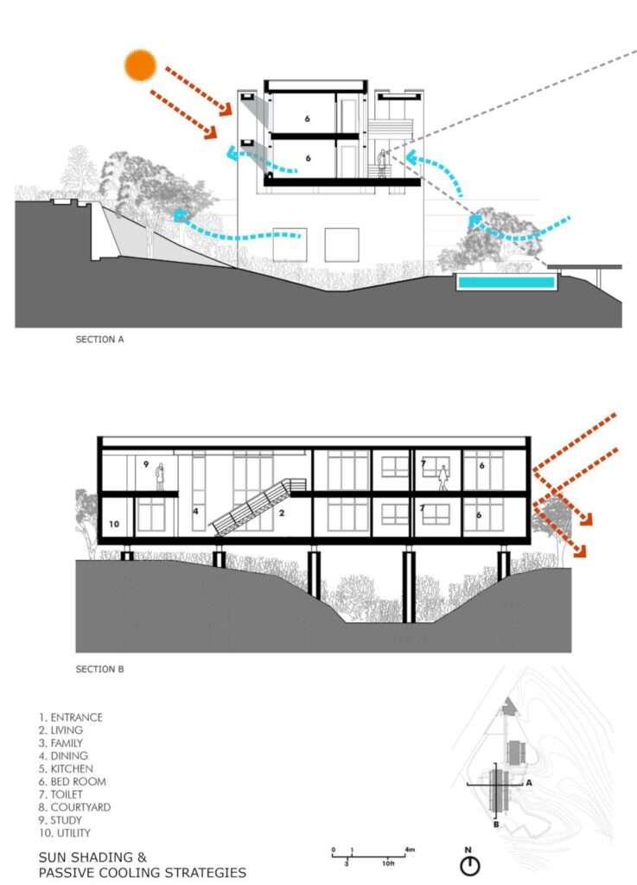
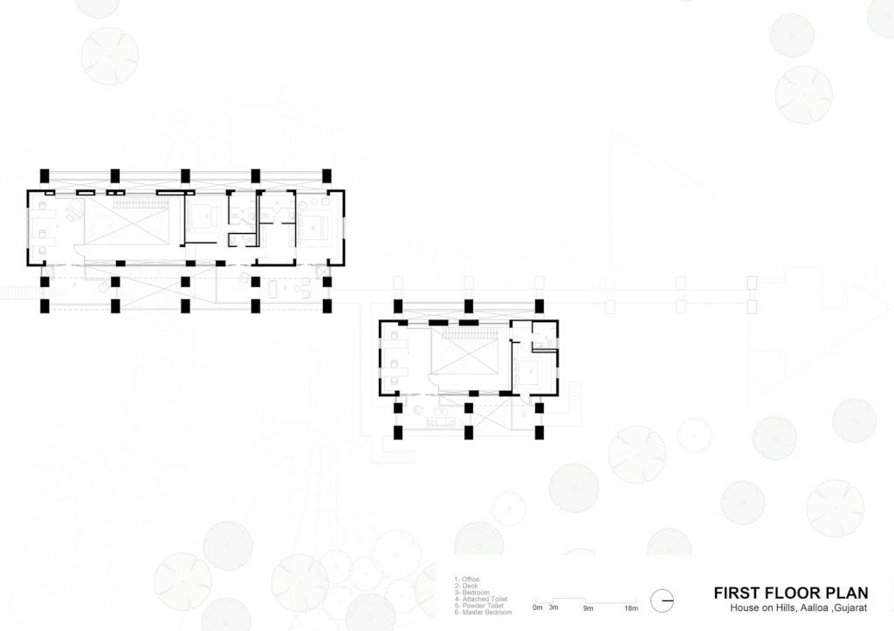
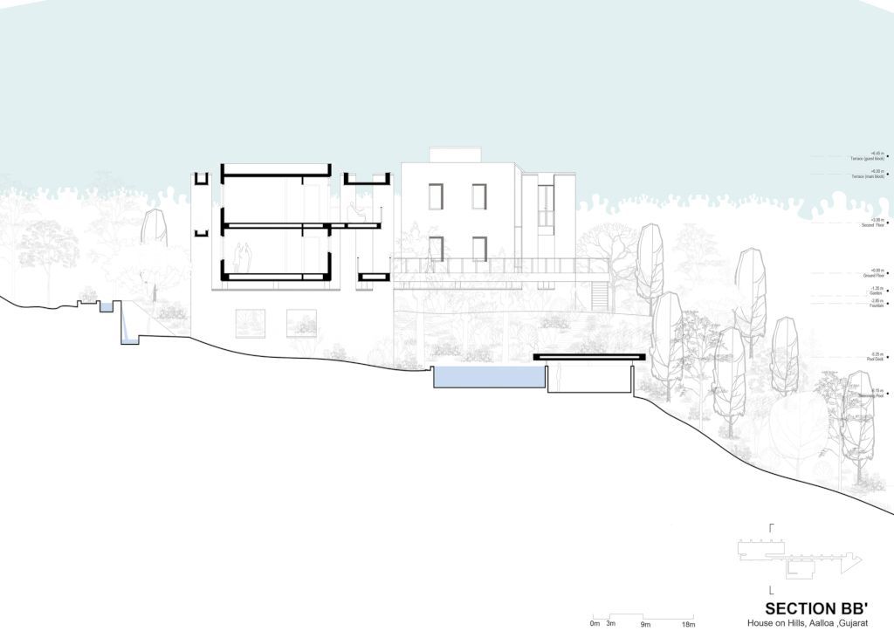
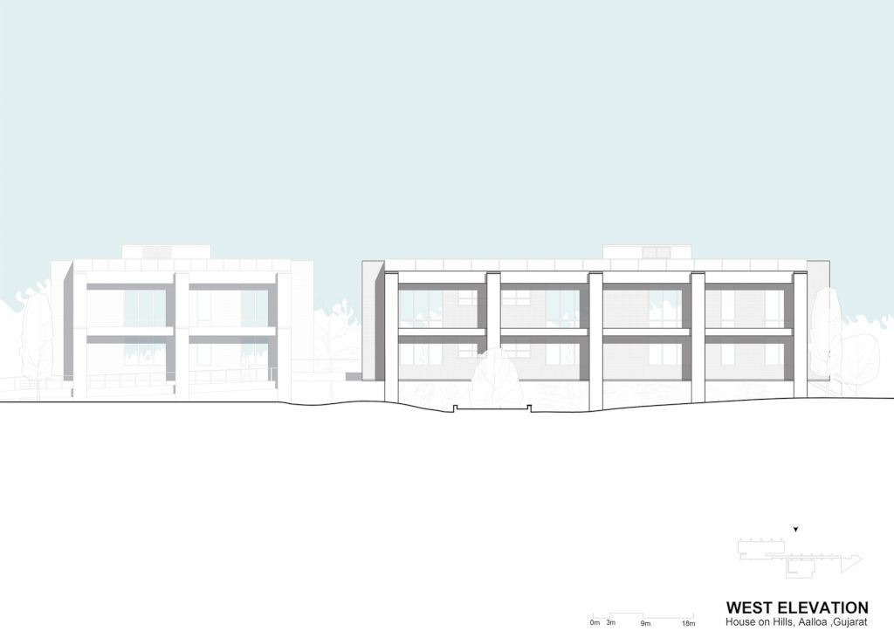
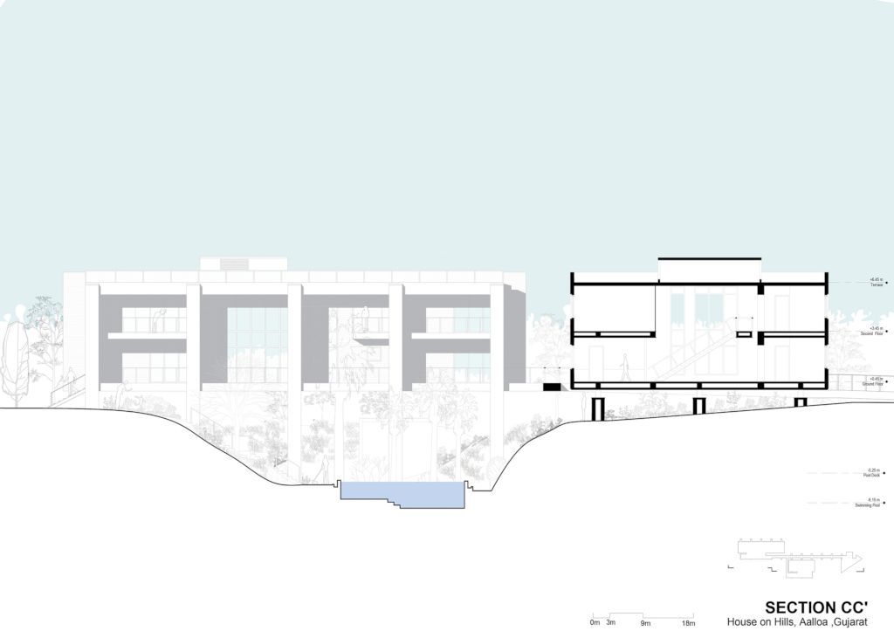
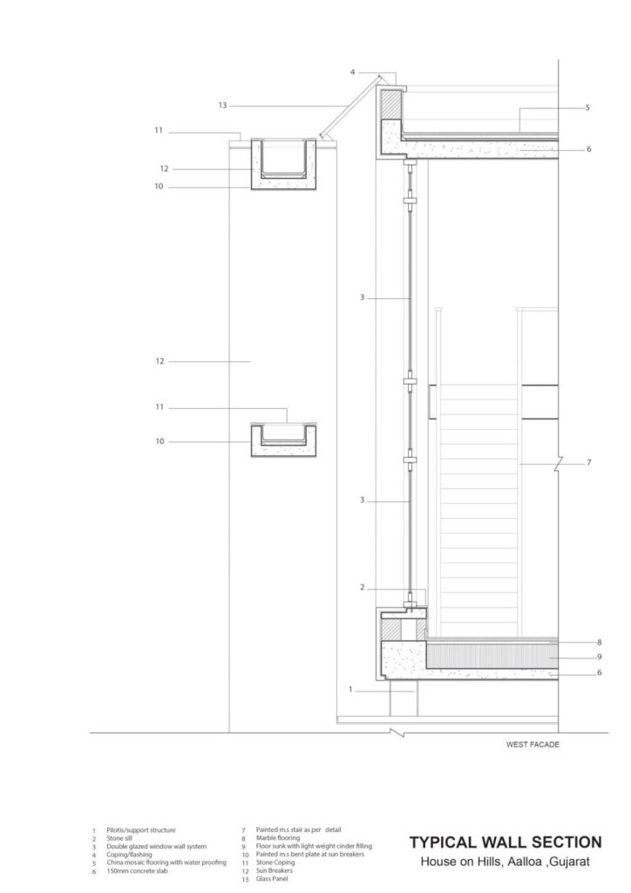
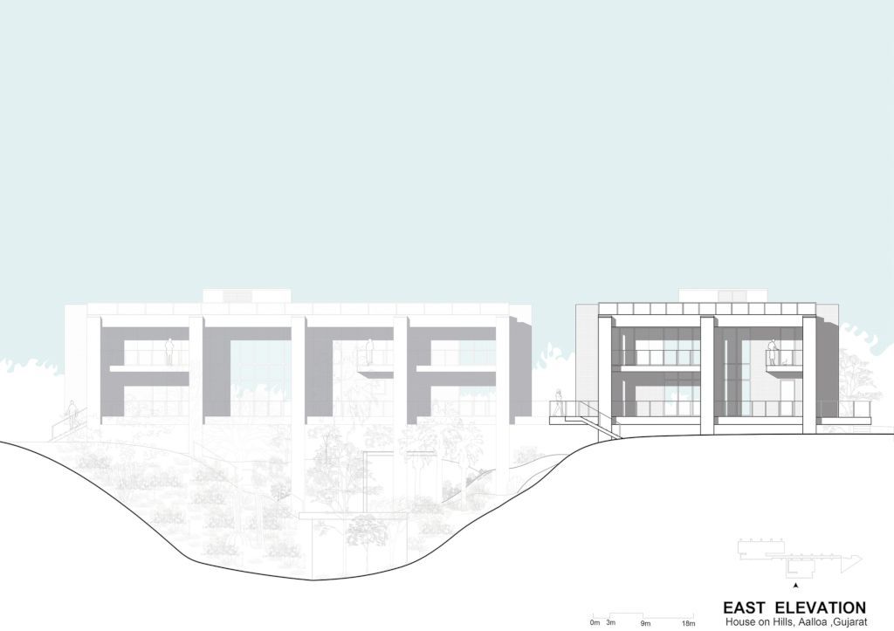
The Aalloa Hills Residence Gallery:



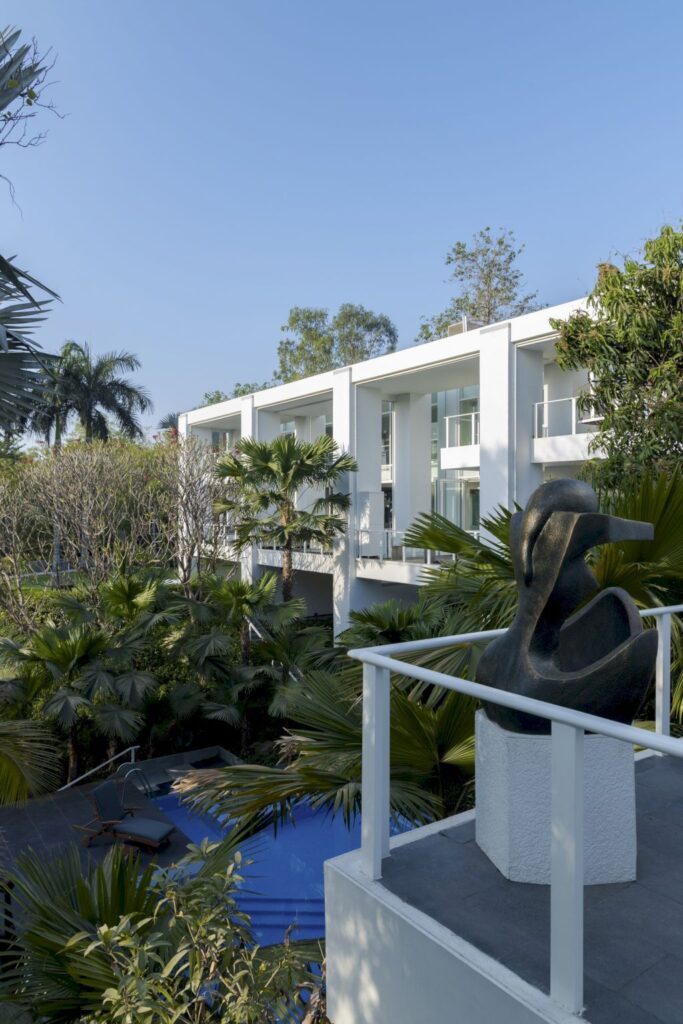


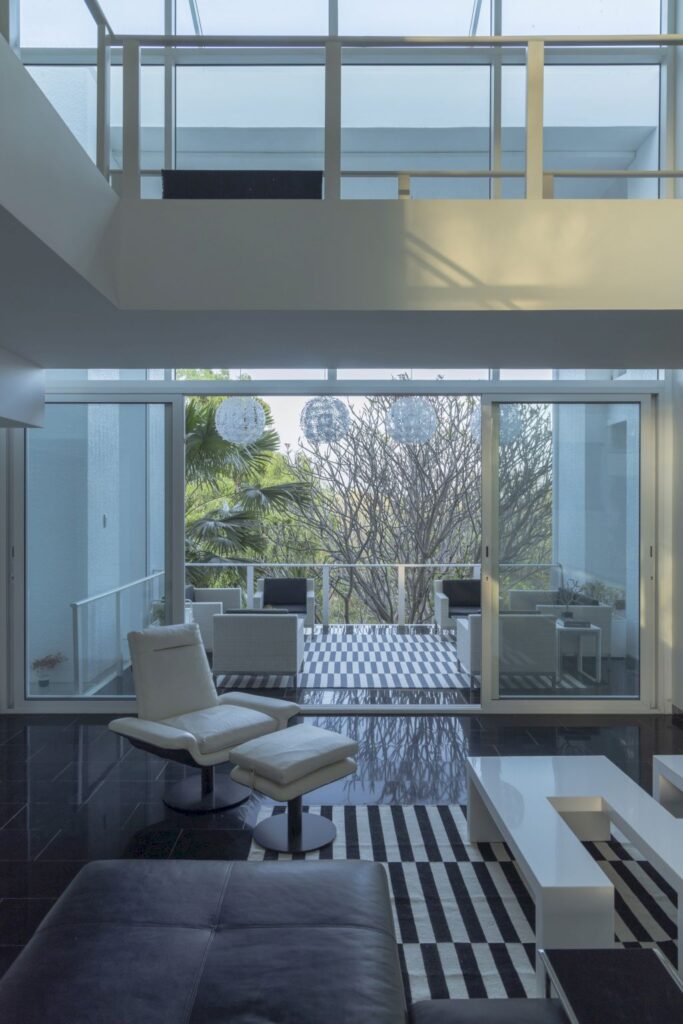








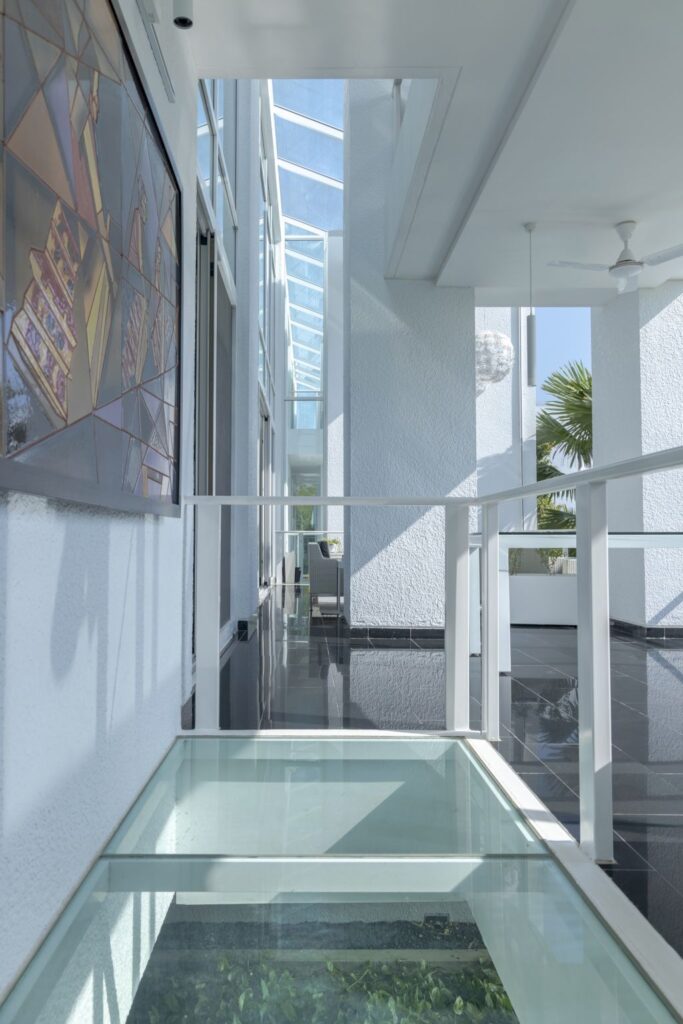












Text by the Architects: Located near Gandhinagar city in Gujarat, Aalloa Hills embraces rest and repose in close consonance with nature. This net-zero residence, a bright white bridge spanning the Sabarmati Riverside terrains, stands out uniquely in the ambient wilderness. Positioned on a natural plateau with commanding views of the river and forest, it hovers above the ground, respecting the undisturbed flow of natural systems. Blurring the lines between inside and outside, it integrates with the native landscape, infusing volumes with light and shadow, transforming the space like dynamic art.
Photo credit: The Space Tracing Company | Source: INI Design Studio
For more information about this project; please contact the Architecture firm :
– Add: Titanium Nr. Prahladnagar, Auda Garden, 71/72, Corporate Rd, Satellite, Ahmedabad, Gujarat 380015, India
– Tel: +91 79 6612 8870
– Email: info@inidesignstudio.com
More Projects in India here:
- The Overhang House, a Cozy Home in India Designed by DADA Partners
- H House, a Typical Bungalow with a Garden by Co.lab Design Studio
- C+S House, Stunning Renovation from 1970’s Era House by AE Superlab
- Aranya House in India by Modo designs
- The Screen House in India by The Grid Architects




