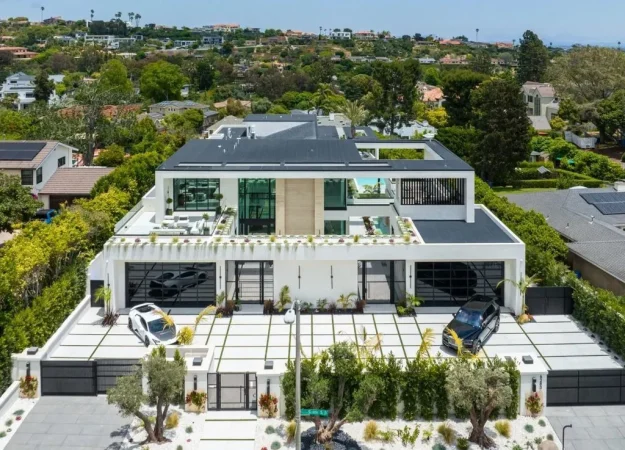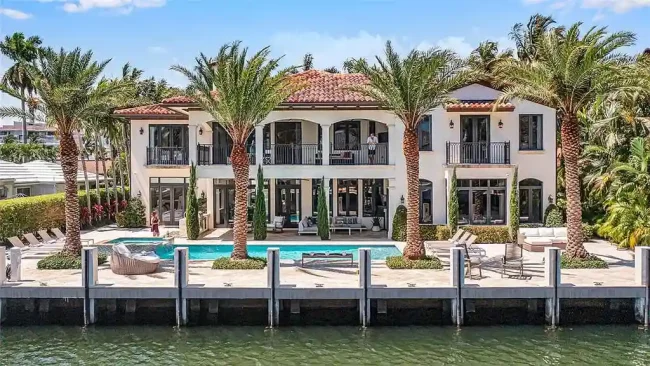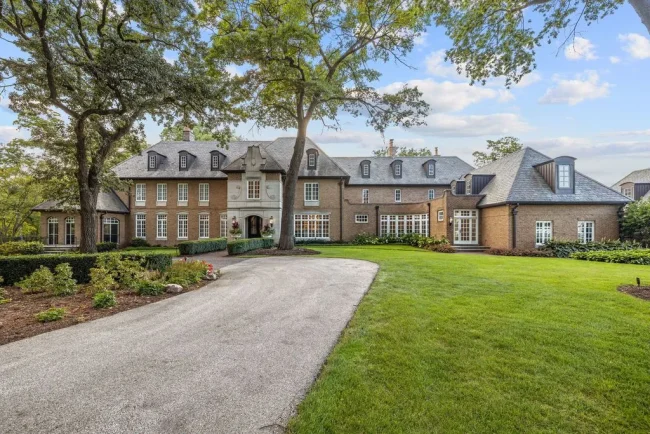ARQ10 House, Vertical Modern Living by IDIN Architects
Architecture Design of ARQ10 House
Description About The Project
ARQ10 House, a visionary creation by IDIN Architects, redefines urban living for small modern families with a focus on efficiency and a harmonious connection with nature. Situated in a compact plot, this project challenges the conventional limitations of space by incorporating sizable green areas, swimming pools, and versatile spaces to cater to the dynamic lifestyle of city dwellers.
Comprising two building types, M and L, ARQ10 House prioritizes an abundance of natural light and cross-ventilation in its vertical expansion. Both types share a similar design concept, with the L type featuring an additional basement floor and a sunken court. The first floor serves as a semi-public space for welcoming guests, with the L type integrating a customizable basement, perfect for a man-cave, party room, wine cellar, cigar bar, or home theater. The basement seamlessly connects to a sunken court, offering privacy while maintaining a view of the lush garden on the first level.
Above, a mezzanine bedroom surrounded by greenery marks the transition to the second floor, designed as a semi-private zone for family activities. An open-plan layout on this floor combines the living and dining spaces, with the swimming pool strategically placed to allow all-day usage. The pool serves as a captivating background for activities and cools the air, creating a comfortable atmosphere connected to the third level through a doughnut shaped open void. Two master bedrooms on the third level provide a breathtaking view of the inner courtyard’s greenery.
ARQ10 House stands as a testament to the innovative fusion of architectural brilliance and sustainable urban living
The Architecture Design Project Information:
- Project Name: ARQ10 House
- Location: Thailand
- Project Year: 2022
- Area: 615 m²
- Designed by: IDIN Architects

The rooftop level features a garden that houses leisure activities, offering shade and reducing heat transfer to the bedrooms below.


The design of ARQ10 is characterized by architectural volumes interspersed with pocket green courts, creating a vertical flow of greenery from the ground level to the rooftop garden.




These pocket courts enhance ventilation, infusing natural light into the interior spaces. The result is a compelling design solution that not only caters to the modern lifestyle but also contributes to reducing carbon dioxide and introducing more greenery to urban settings.

























The ARQ10 House Gallery:
































Text by the Architects: This project, “ARQ” is designed to be a house for a small modern family, where all of the spaces need to serve the functions efficiently. As all of the houses are located in an urban neighborhood, each with a compact plot size, the architect is challenged with creating sizable green spaces, swimming pools, and enough spaces for other activities to suit the lifestyle of modern-day city dwellers. Most of the expansion has to be done vertically, with an emphasis on the abundance of natural light and cross-ventilation.
Photo credit: DOF Sky|Ground | Source: IDIN Architects
For more information about this project; please contact the Architecture firm :
– Add: Sutthisan Winitchai Rd, Din Daeng, Bangkok 10400, Thailand
– Tel: +66 2 103 2424
– Email: idin@idinarchitects.com
More Projects in Thailand here:
- PB House, modern minimalist marvel & elegance by D Compose Architect
- Canvas House, Impressive White Project by Unknown Surface Studio
- ALIVE Residence, balance of city living and nature by Sa Ta Na Architects
- Sunset House, Offers Spectacular Rear View by One and a Half Architects
- Home Residence Offers Serene Visual Spaces by Spacy Architecture






























