Maine Coon House with Tailored Harmony by Patio Livity
Architecture Design of Maine Coon House
Description About The Project
Maine Coon House nestled in the heart of modern architecture, this house transcends the traditional concept of a home. Tailored to meet the diverse needs and preferences of each family member, it unfolds as a masterpiece of personalized living. From the art-loving and meticulous father to the storage-savvy and organized mother, and the sons with specific interests in automotive and solitude, to the daughter’s love for charming elements – the design seamlessly weaves together these unique characteristics, creating a harmonious abode for the entire family.
At the core of this project lies the commitment to elevate the quality of living spaces through an innovative design approach. The main concept revolves around creating a desired user experience by employing various textures, proportions, and colors, fostering sensory and visual experiences in every room. The design ethos extends to harmonizing architectural styles, integrating exterior elements into the interior. The main focus encompasses reducing indoor-outdoor barriers, creating a rich sensory experience through material touches, and emphasizing the distinct character of each room.
In summary, this residence is more than a dwelling; it’s a personalized haven where the intricacies of each family member are woven into the very fabric of the design. The commitment to sensory experiences, seamless integration of exterior and interior elements, and a focus on individual room characters collectively create a home that is both functional and emotionally resonant.
The Architecture Design Project Information:
- Project Name: Maine Coon House
- Location: Jakarta, Indonesia
- Project Year: 2023
- Designed by: Patio Livity
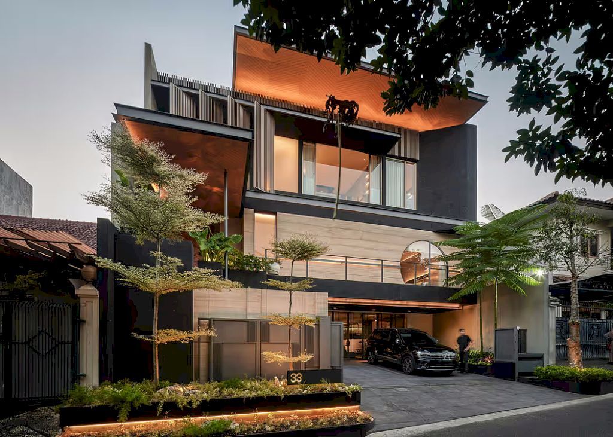
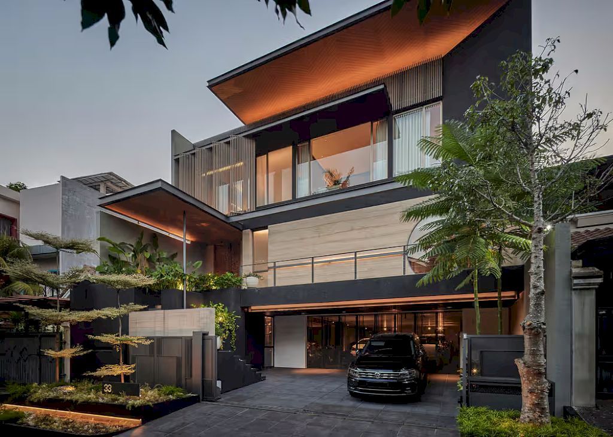
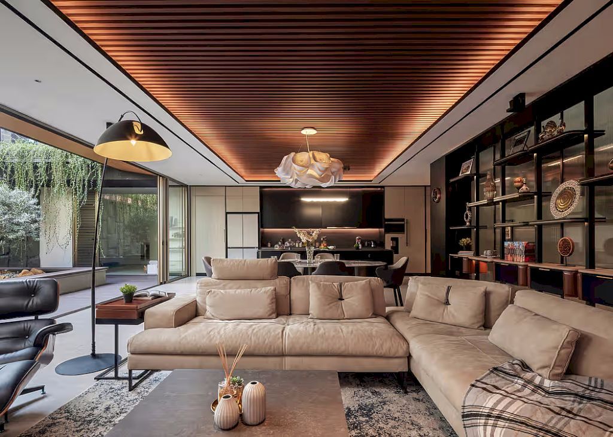
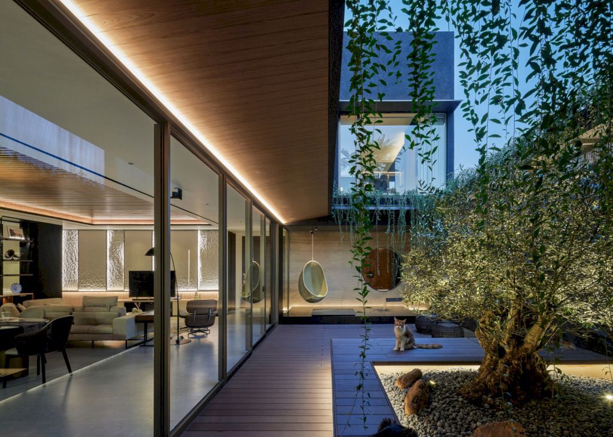
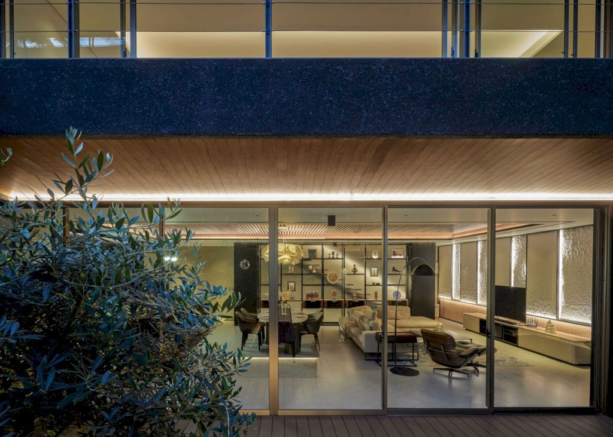
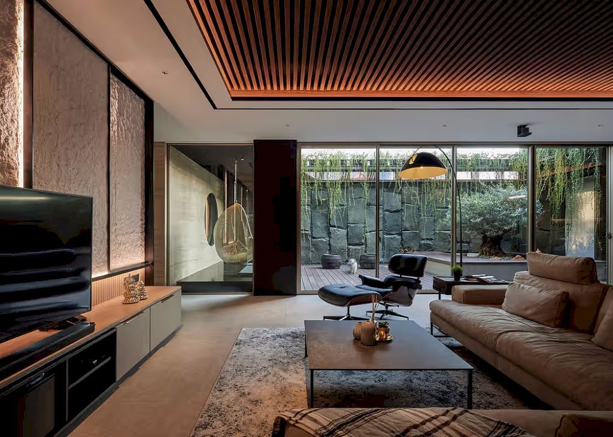
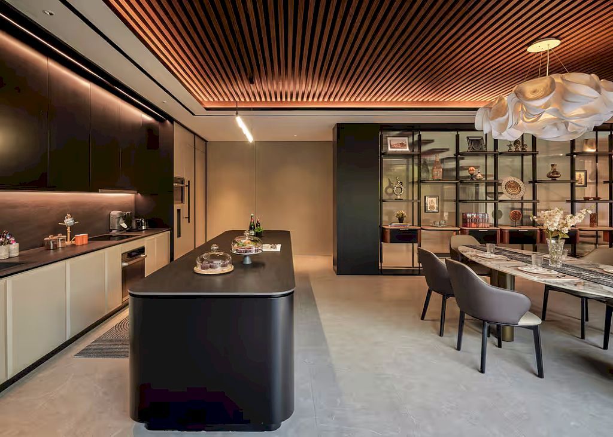
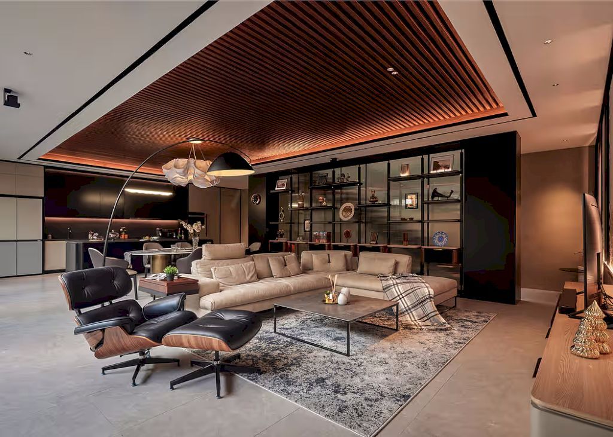
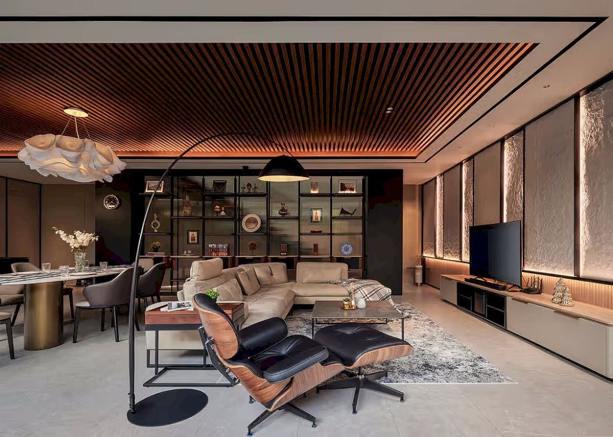
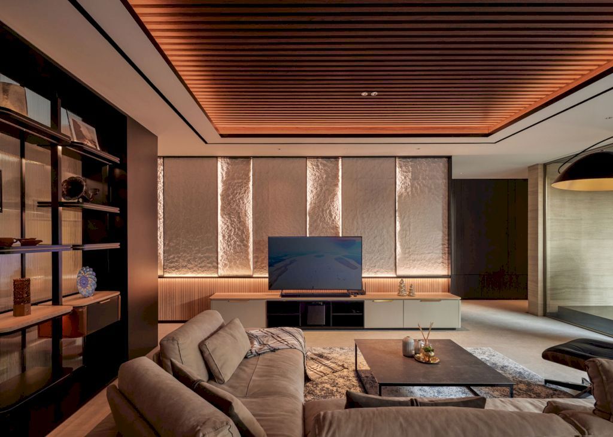
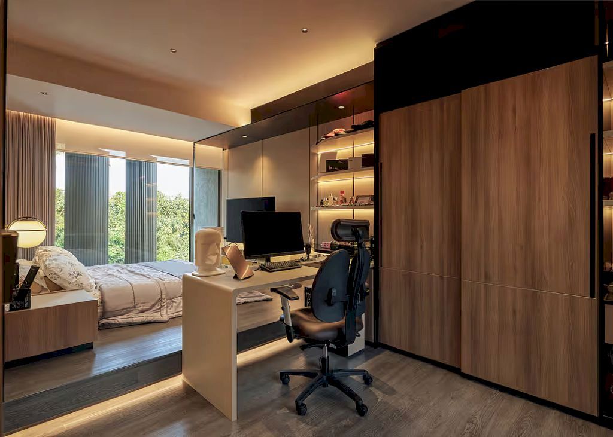
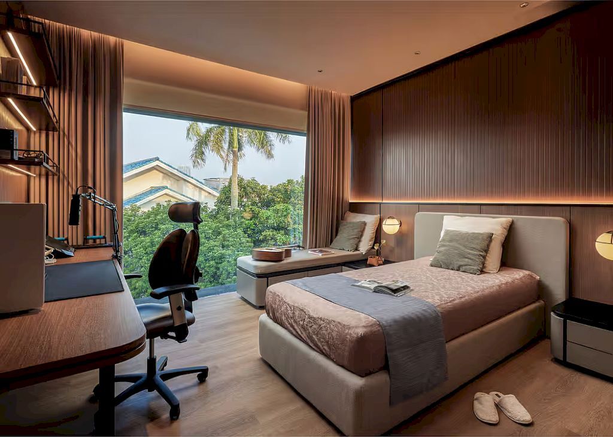
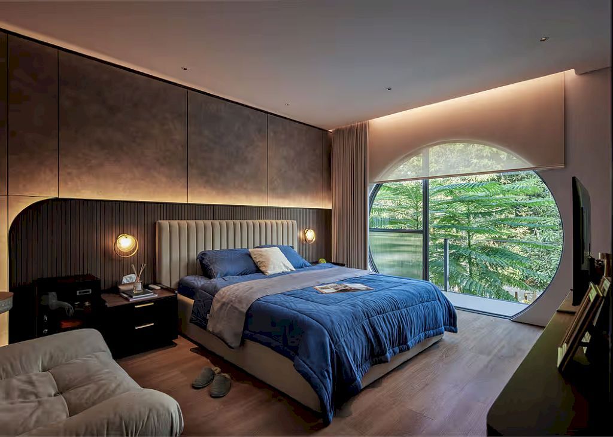
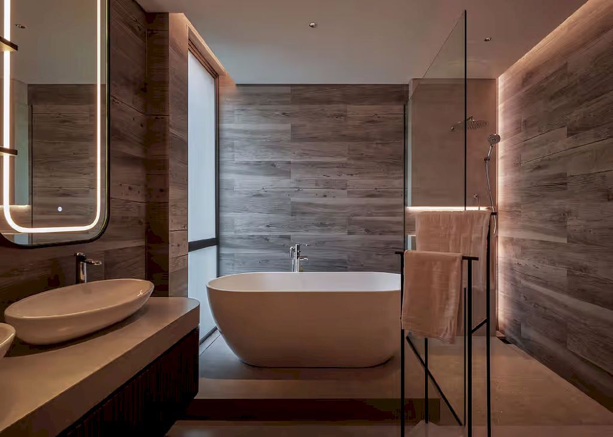
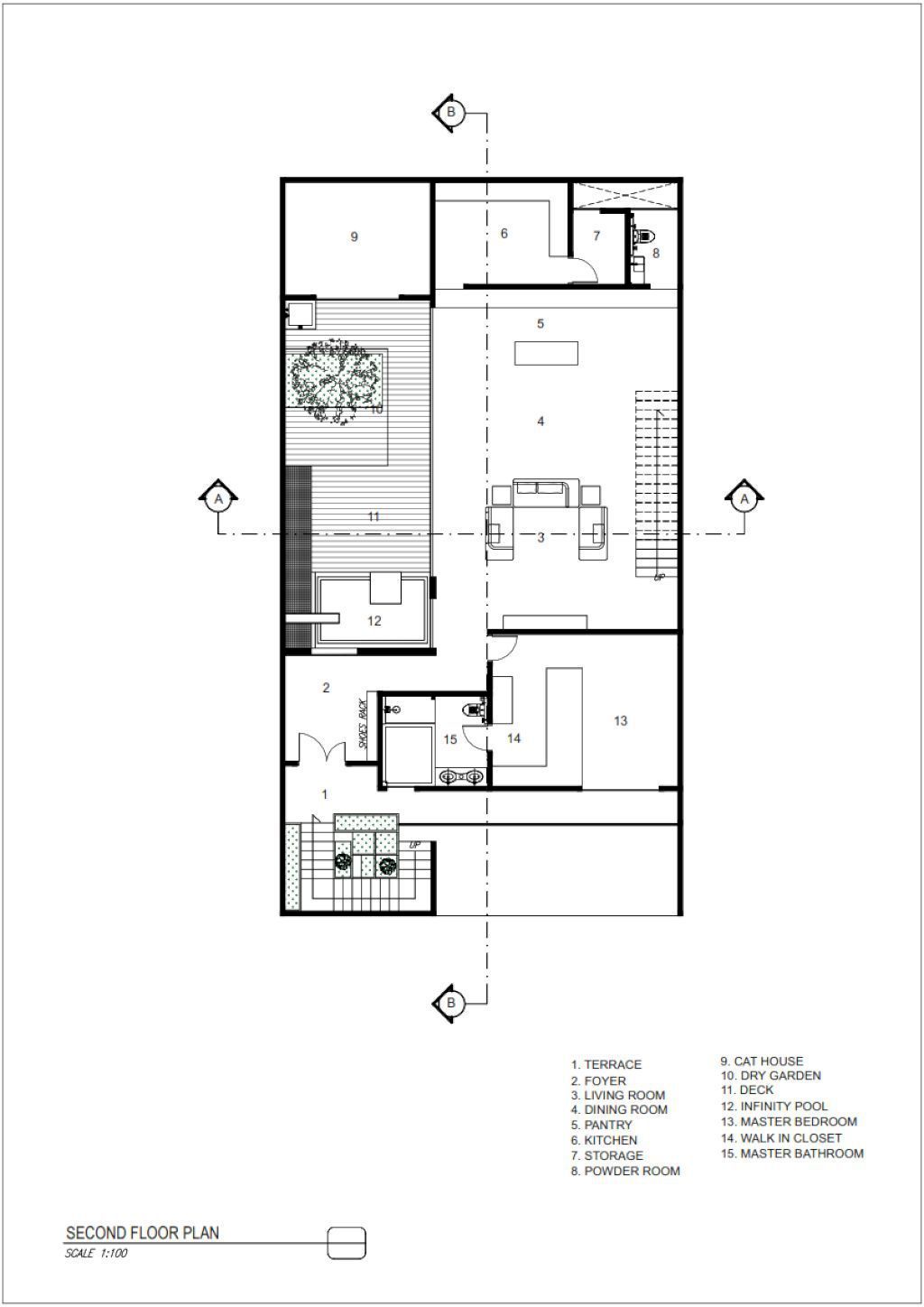
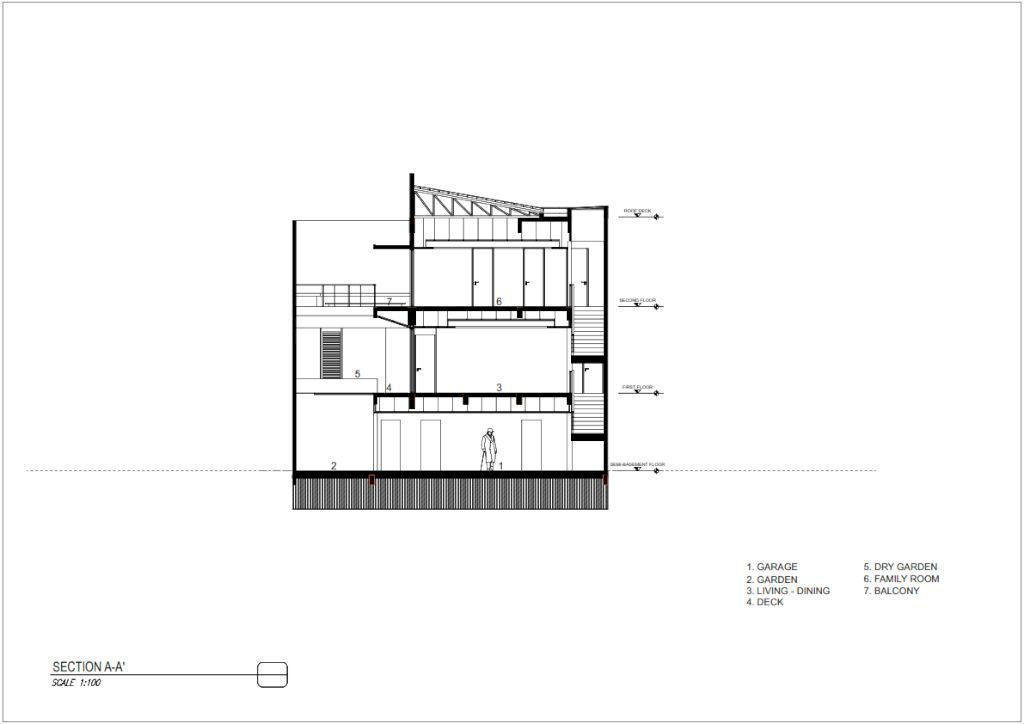
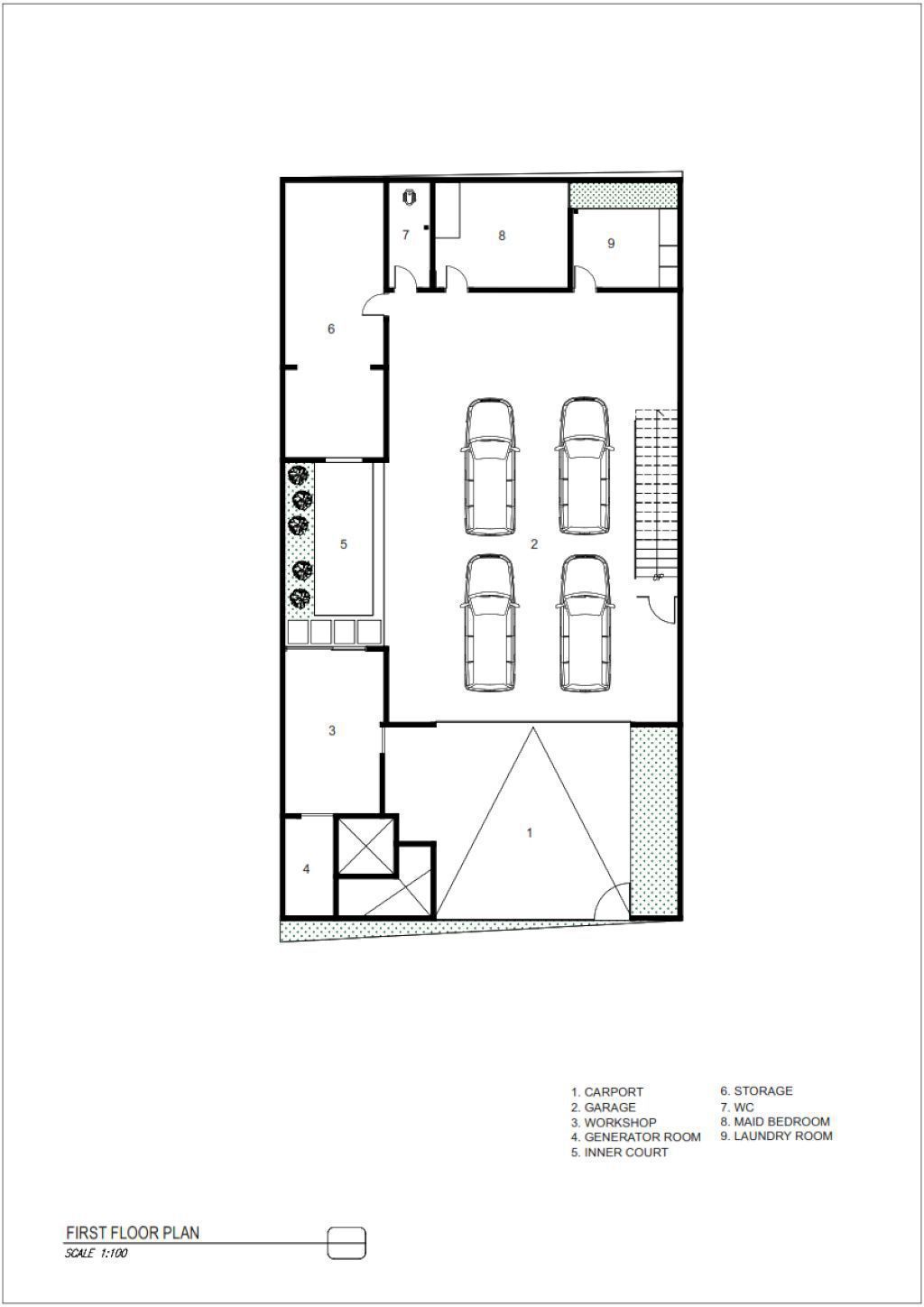
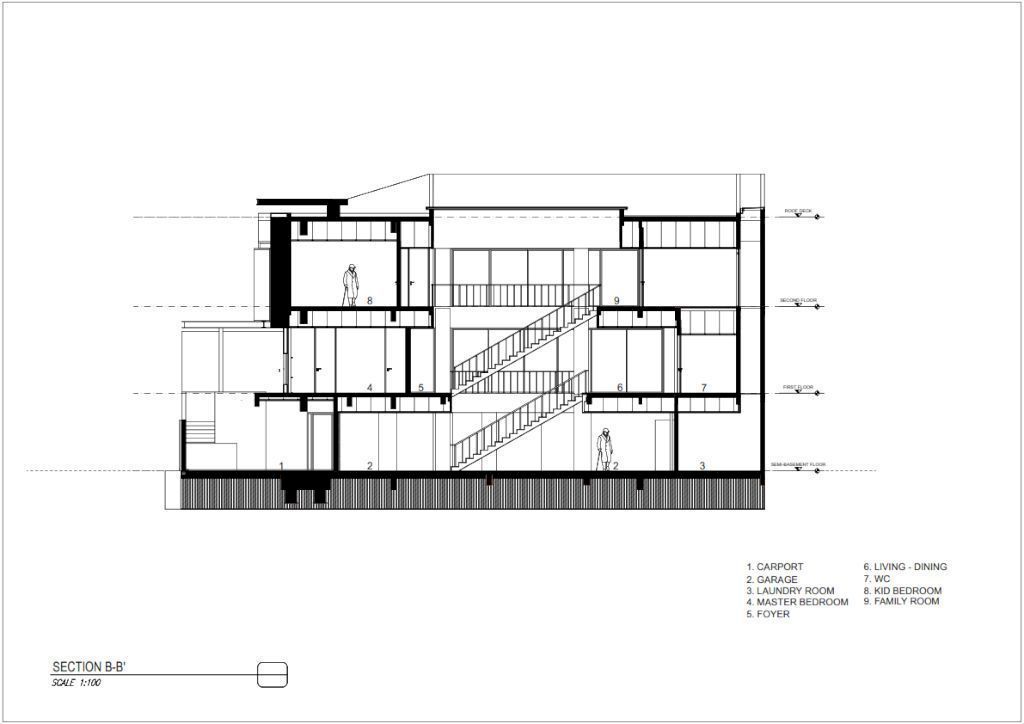
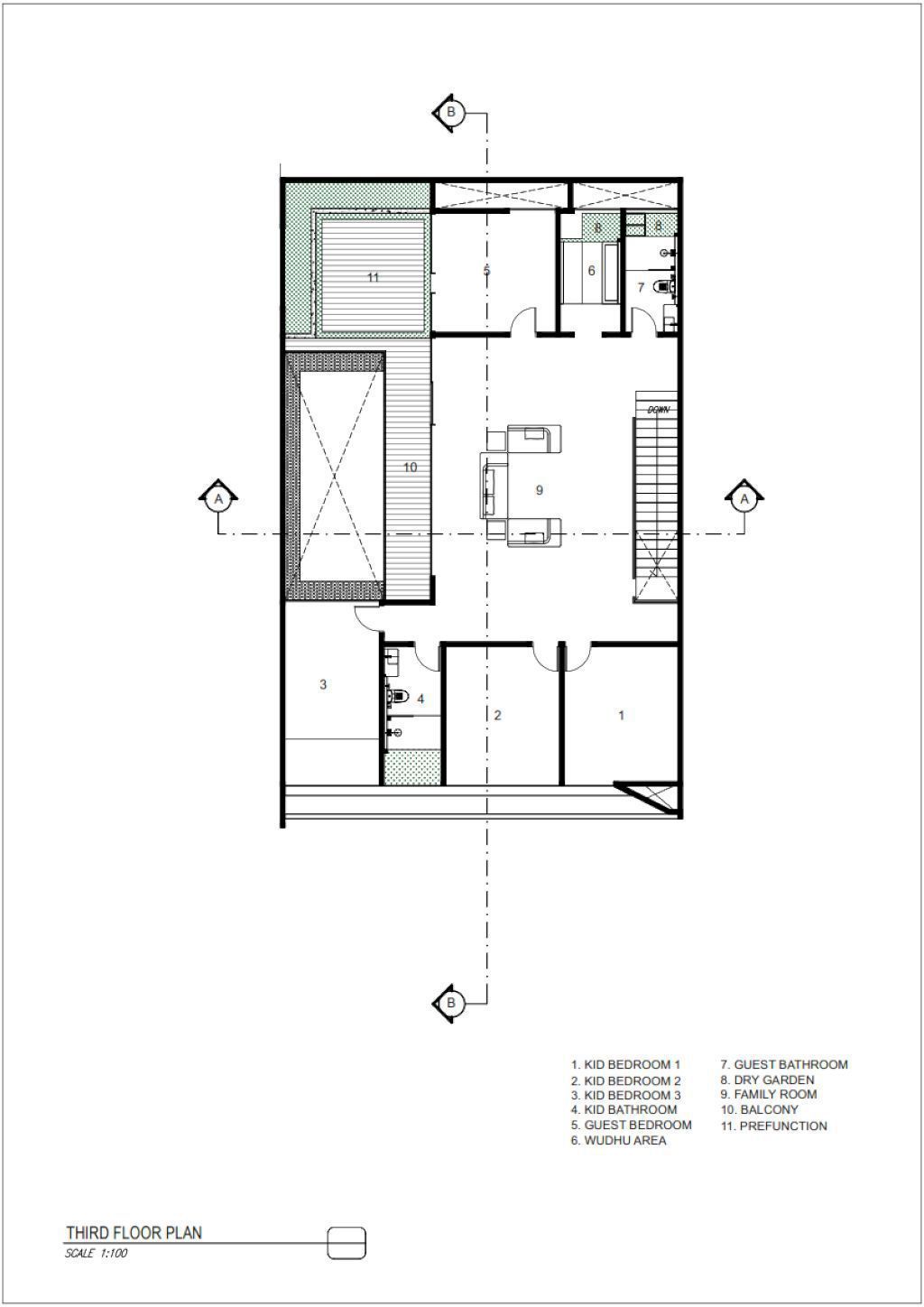
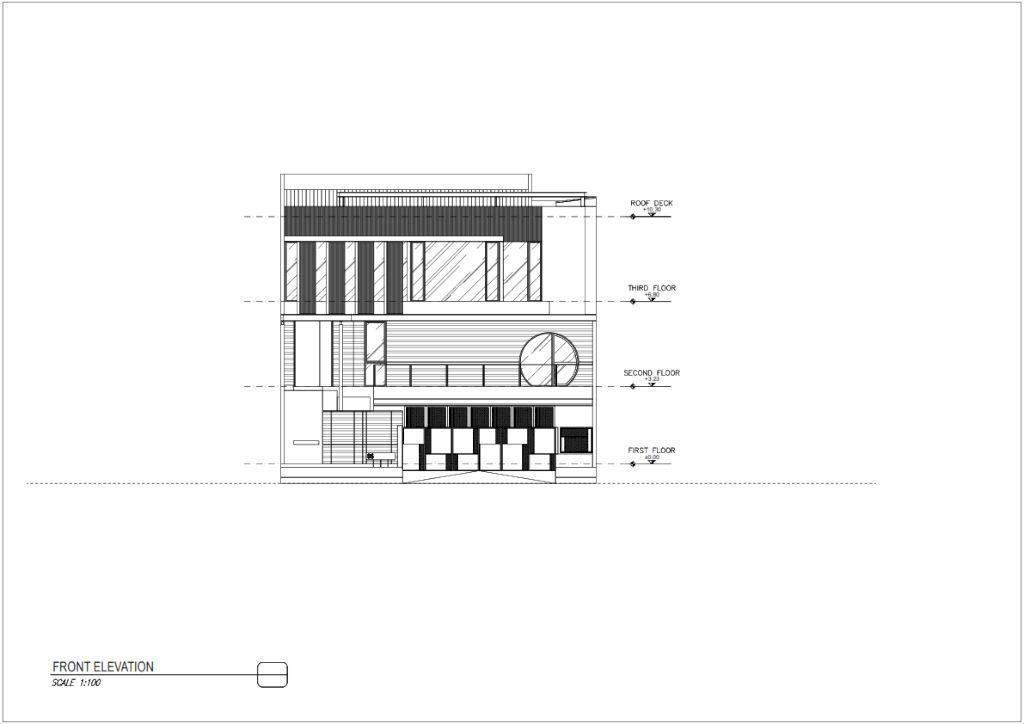
The Maine Coon House Gallery:














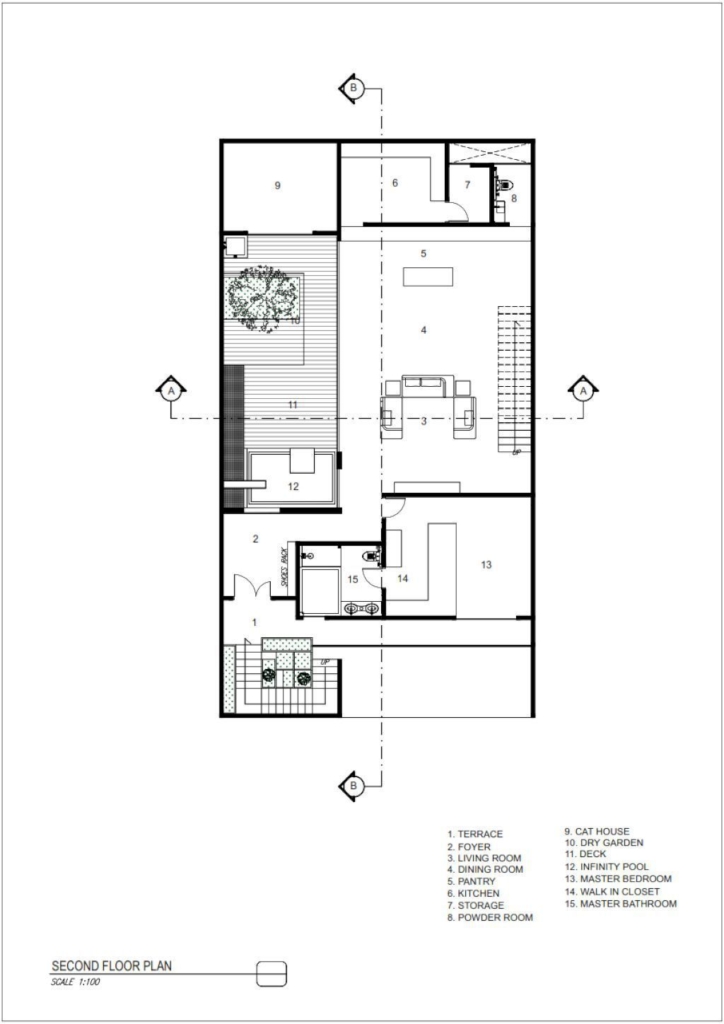

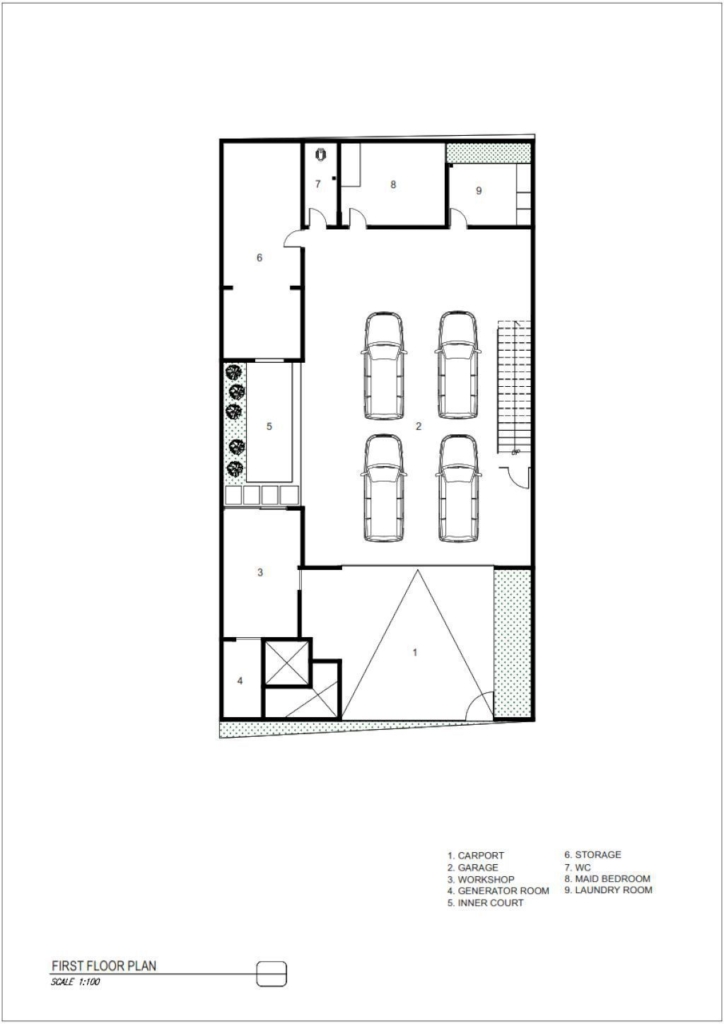

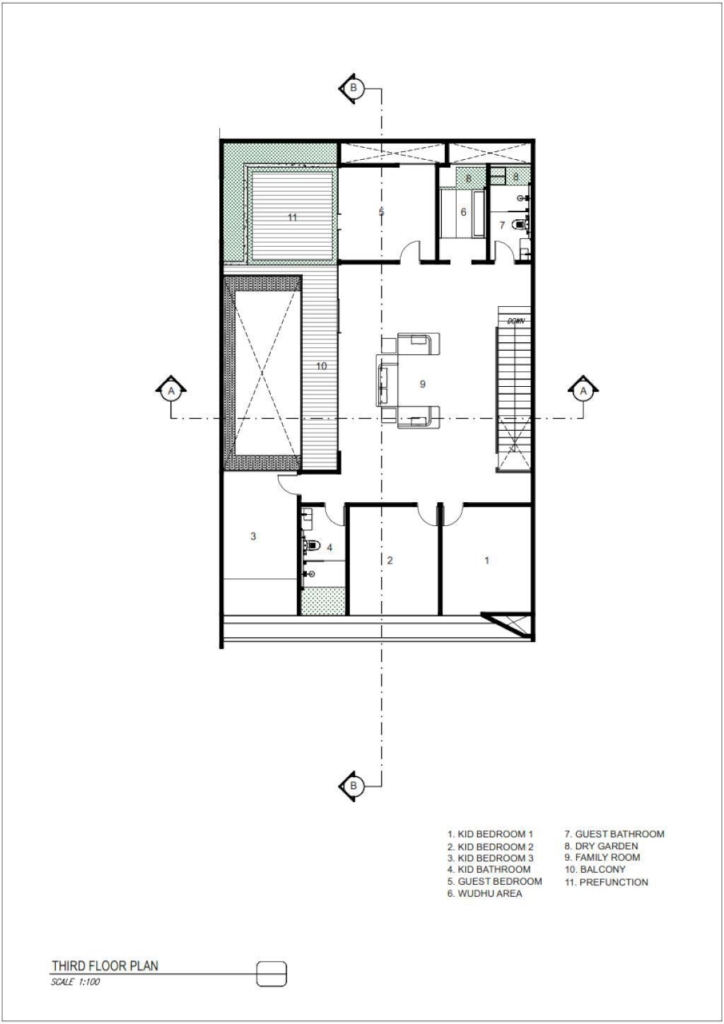

Text by the Architects: This residential project is tailored to cater to the diverse needs and preferences of each family member. The art-loving and perfectionist dad will find harmony in the design. Mom’s requirement for abundant storage is met, coupled with a bright and organized ambiance. The first son’s love for automotive is reflected in specific areas, while the second son, an introvert, enjoys personalized spaces for solitude. For the daughter who adores cute elements, the design incorporates charming touches throughout, ensuring a cohesive yet individually tailored home for the entire family.
Photo credit: KIE | Source: Patio Livity
For more information about this project; please contact the Architecture firm :
– Add: Indonesia
– Instagram: https://www.instagram.com/patio.livity/?ref=tipsblog&hl=en
More Projects in Indonesia here:
- Le Kawan House, Tradition & Modernity by W+M Design Studio
- Svastaka House, Blend of Elegance and Serenity by Somia Design Studio
- Ciasem House, Features Three Delicately Stacked Box by STUDIOKAS
- Studio F15 Offers Inviting and Harmonious Space by Axial Studio
- ER House, A Tropical Modern Architecture Design by Arkana Architects































