Planar House, Layered Monolithic Volumes by DADA Partners
Architecture Design of Planar House
Description About The Project
Planar House is an exploration of assembling a series of detached monolithic planar volumes along the main body of the home. This layered arrangement and the resulting gaps create unexpected chasm-like spatial experiences. The rugged, cast-in-situ concrete planar wall, along with stucco walls on the upper levels, emerge from the F-shaped house plan and serve as a two-sided canvas for the sun to cast its constantly shifting shadows.
A west-facing one-acre property provided an opportunity to capture both the setting and morning sun. The west-facing entry drive court is defined by two expansive freestanding concrete walls with muted stucco volumes above them. This understated design directs the gaze towards the intimate glass-encased entry lobby. Behind the West-facing concrete wall, the formal lounge and bar are situated, with a tropical courtyard sandwiched between the two. The master bedroom suite is located behind the second wall, ensuring complete privacy for the space. The dining room is a double-height family lounge, with the stair hall occupying the center of the house, while the puja room, guest bedroom, and kitchen are located at the farther, Eastern end of the plan.
All these rooms, except the master suite, overlook the landscaped east-facing internal courtyard. A series of reflective water bodies, flowering trees, the constant play of sun and shade, and the seamless connection with indoor spaces create a biophilic design element integrated into the daily life of the family. The upper floor has four bedrooms and an eclectic painting room-cum-study in the center of the house. This well-used artistic space overlooks the double-height lounge below and opens onto the central terrace with views towards the eastern courtyard. The client’s brief also included multiple follies in the landscape. A meditation room, designed as a pyramidal structure with a glass roof, was created for personal reflection while allowing calibrated moments of connection with nature.
On the other end, the Out-house block houses a bar, gymnasium, and changing rooms. At the center of this transparent and porous block is a swimming pool. This intimate tropical oasis allows the family to entertain guests year-round in a setting that harmonizes with nature.
The Architecture Design Project Information:
- Project Name: Planar House
- Location: New Delhi, India
- Project Year: 2023
- Area: 15000 ft²
- Designed by: DADA Partners
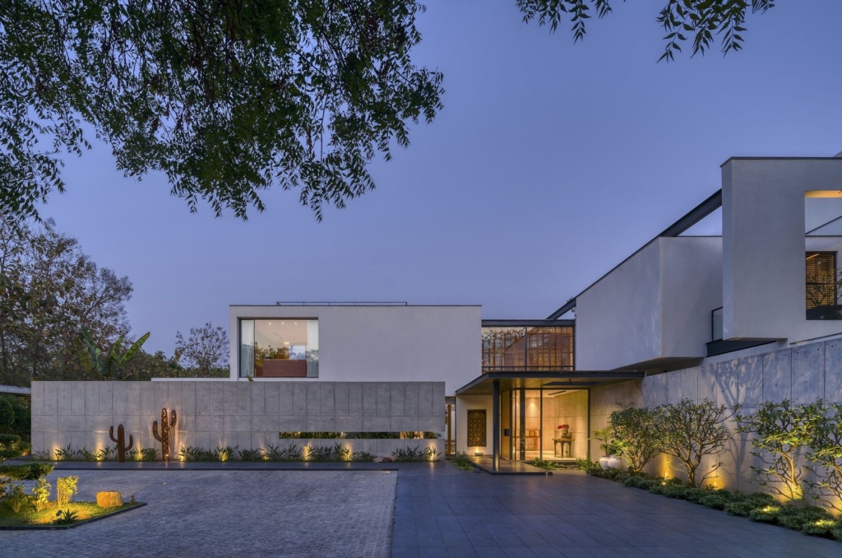
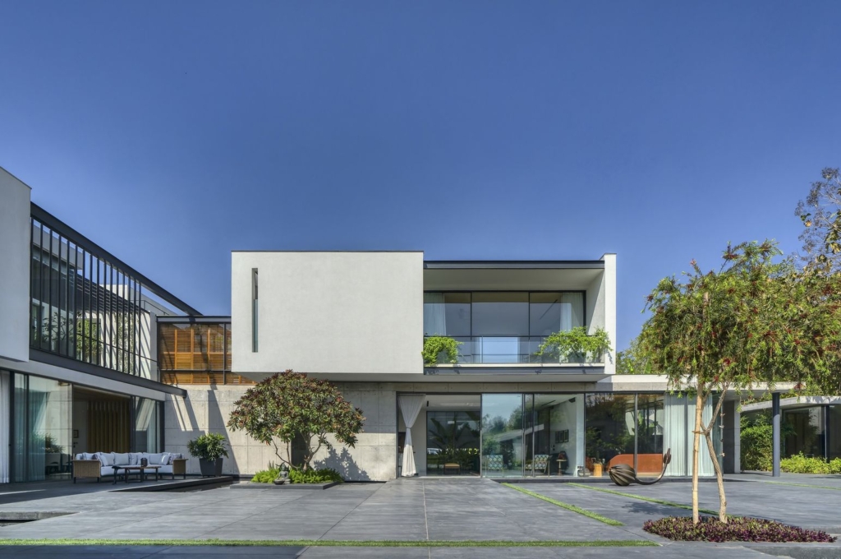
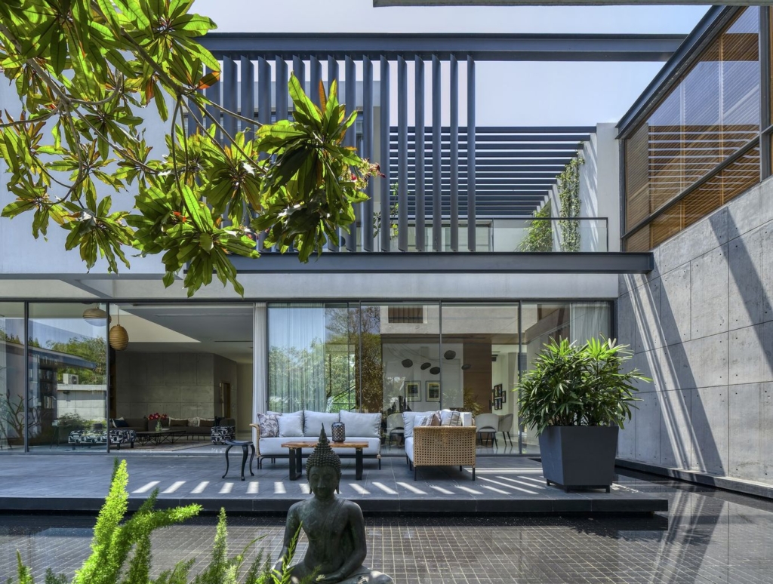
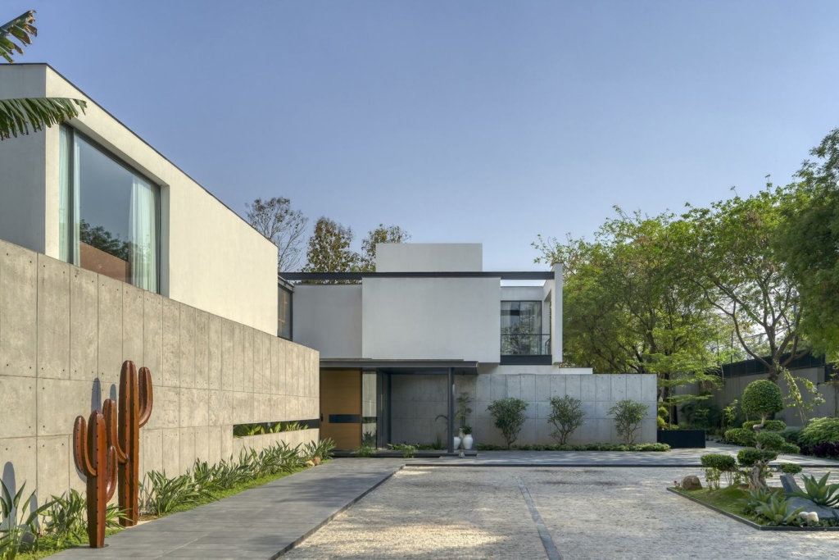
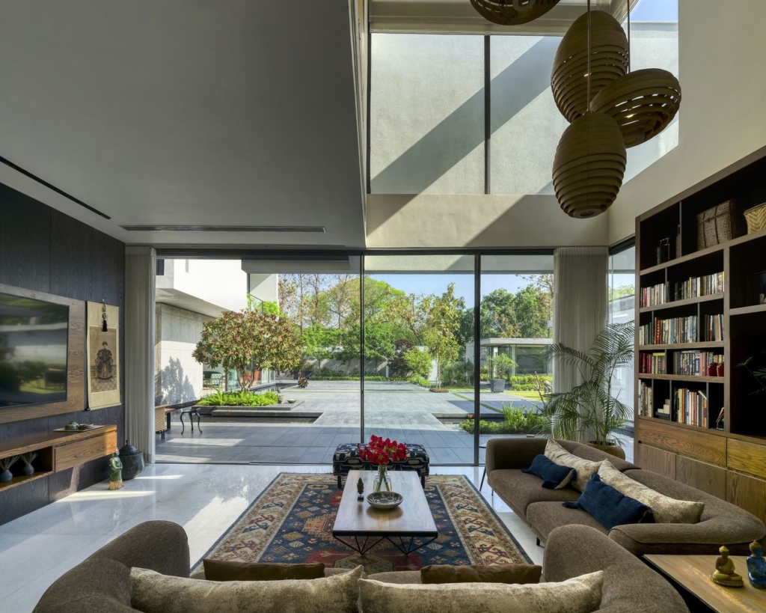
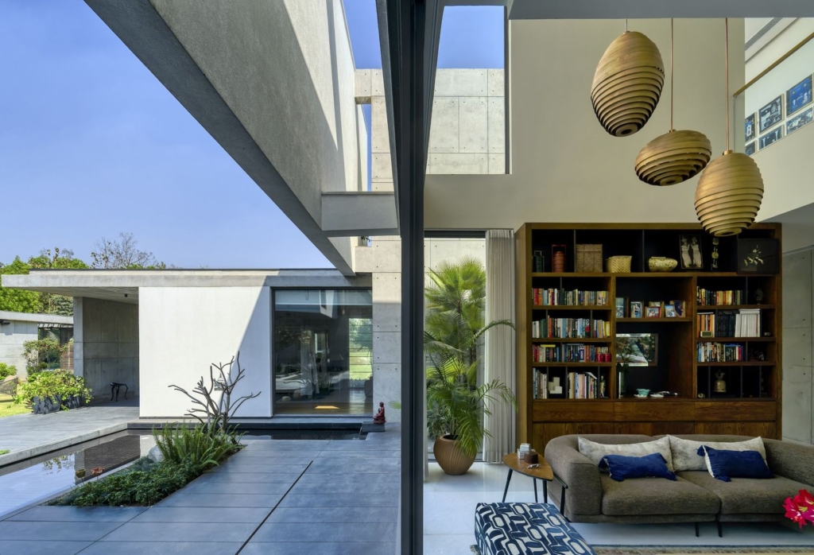
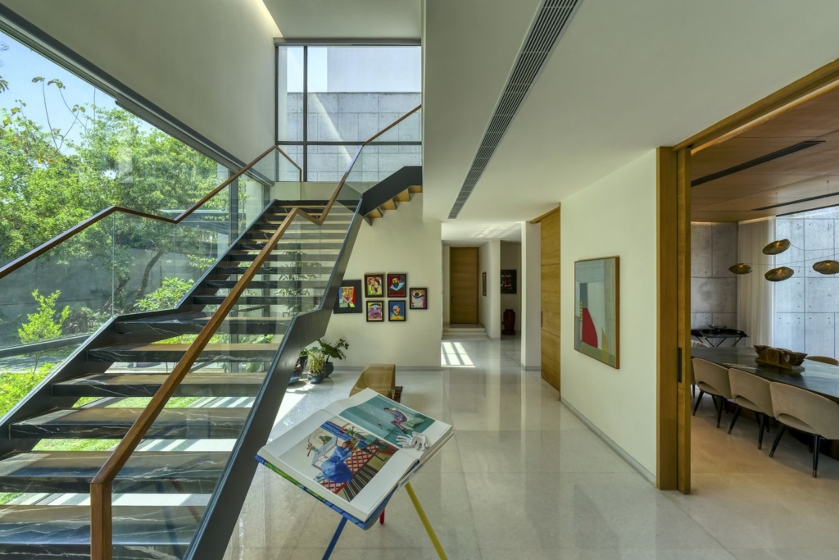
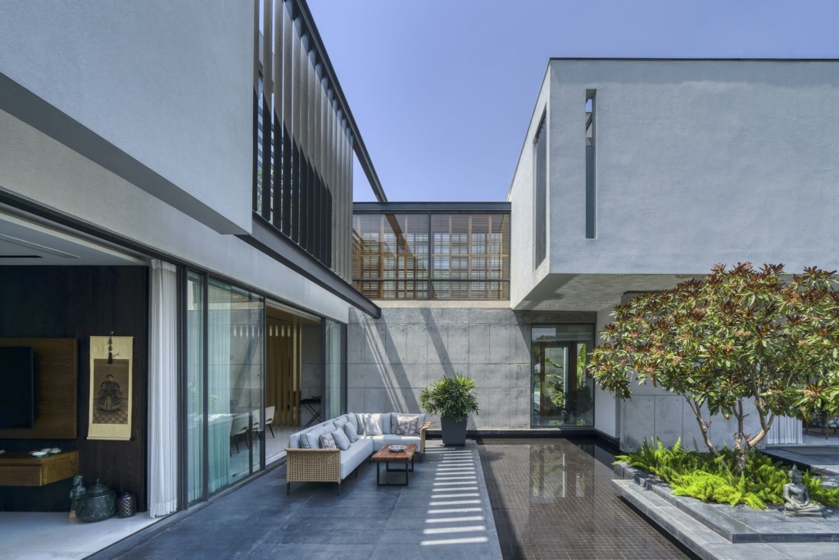
West-Facing Entry and Drive Court:
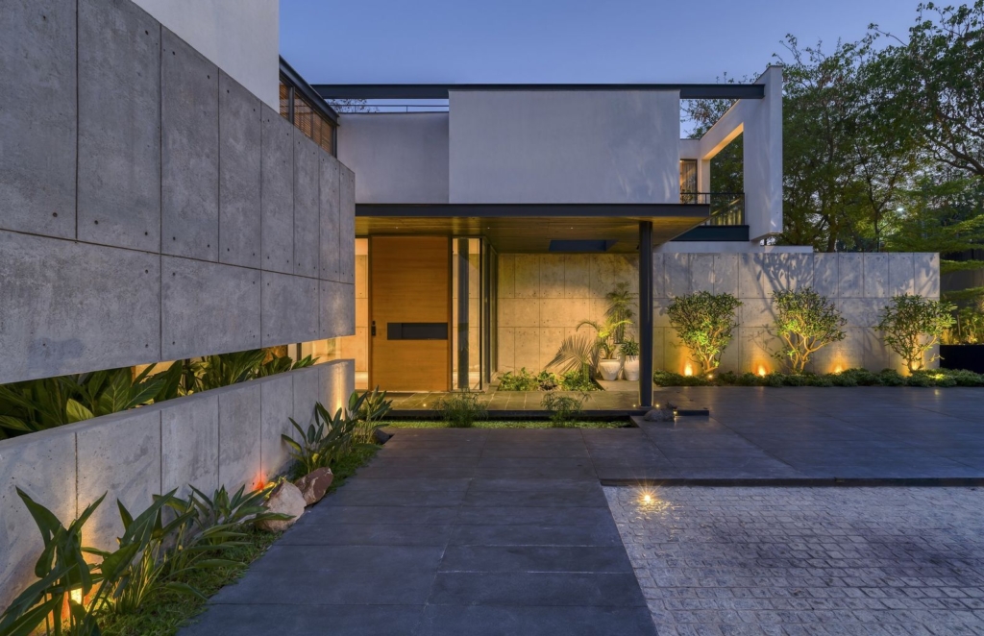
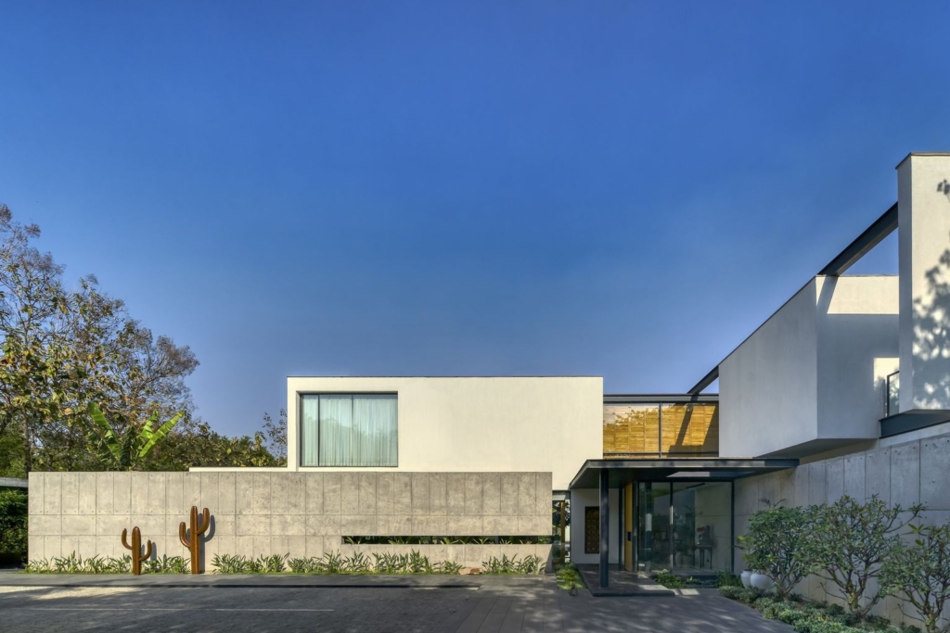
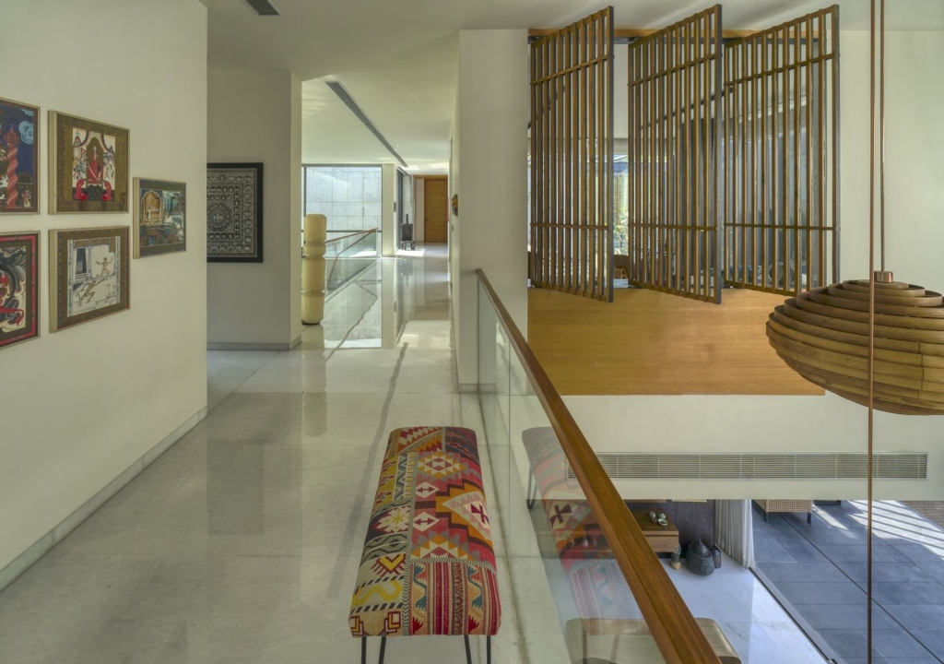
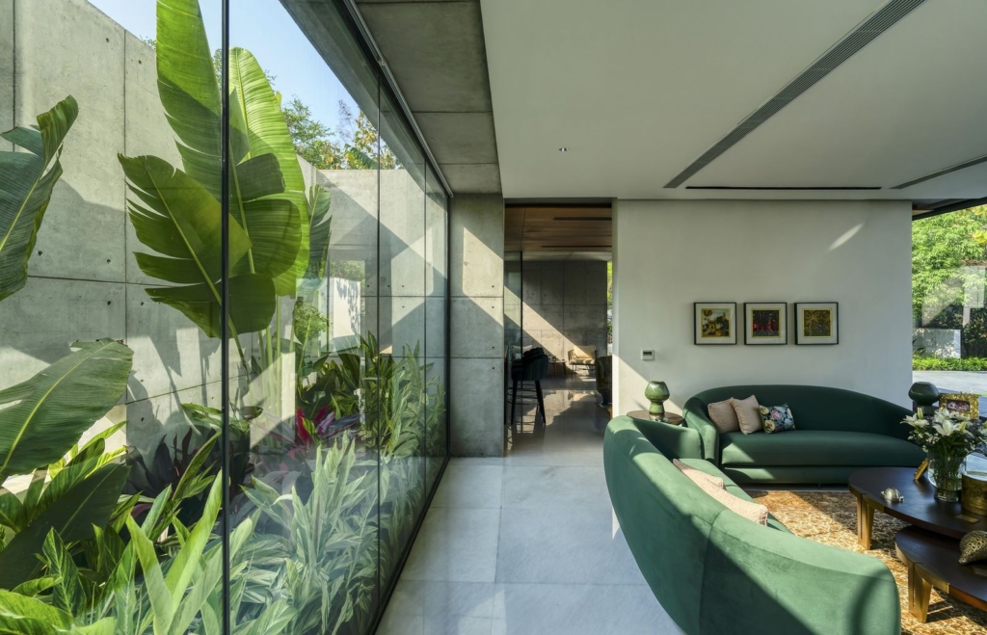
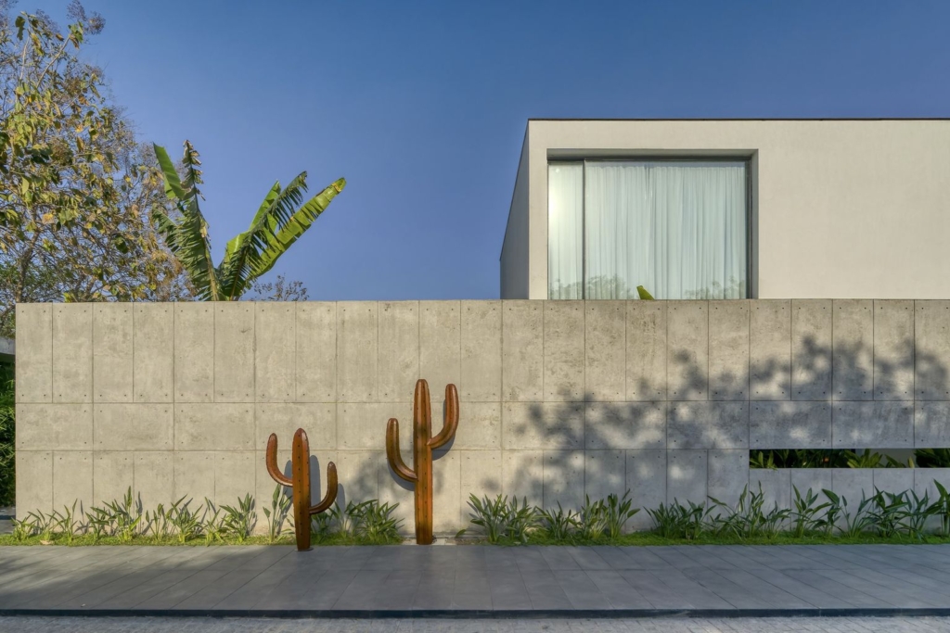
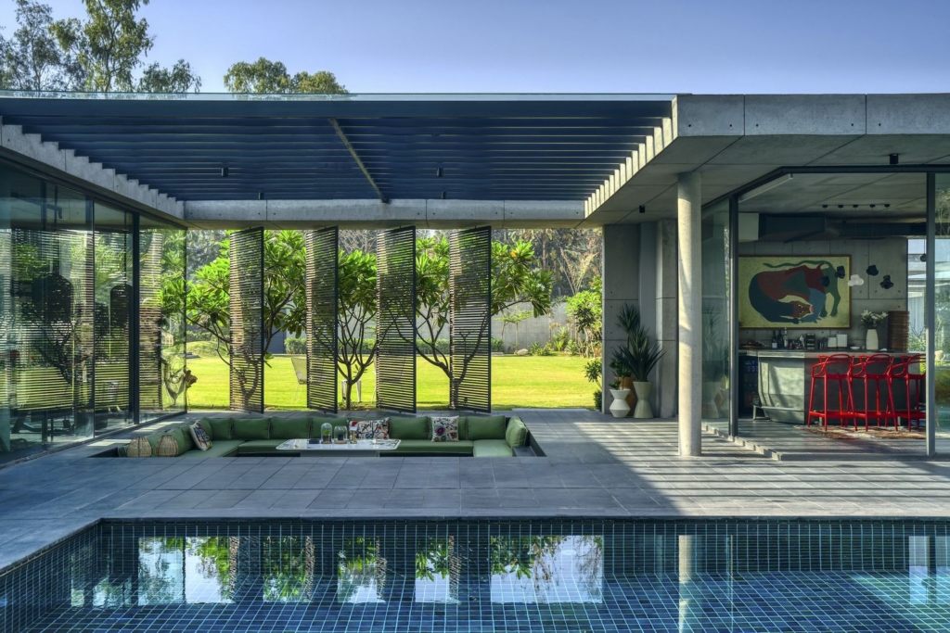
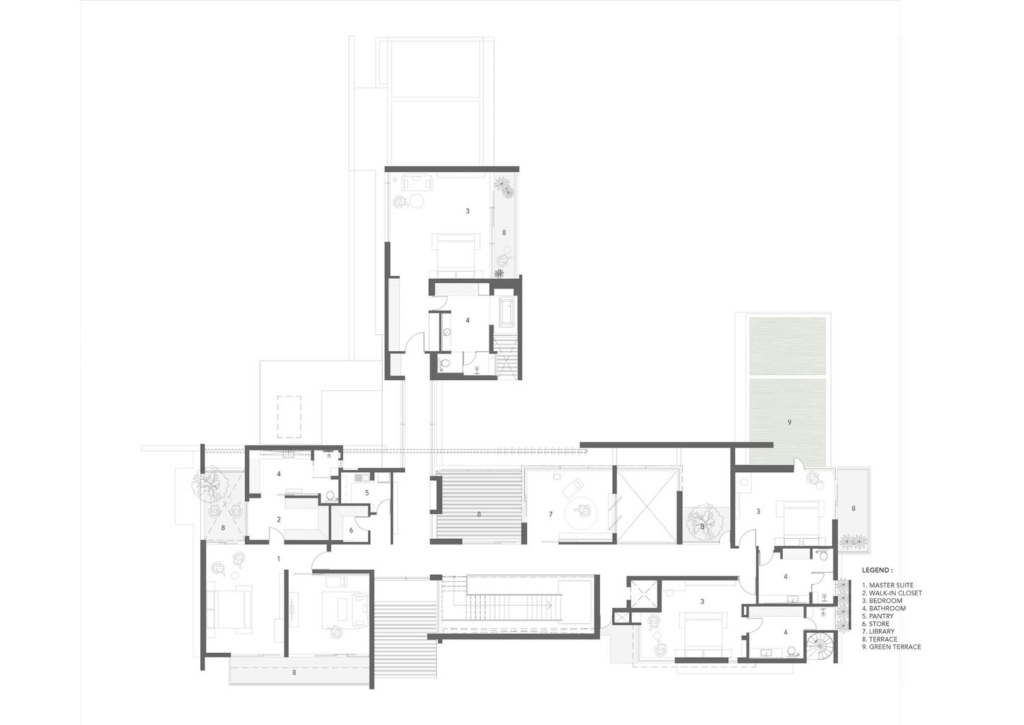
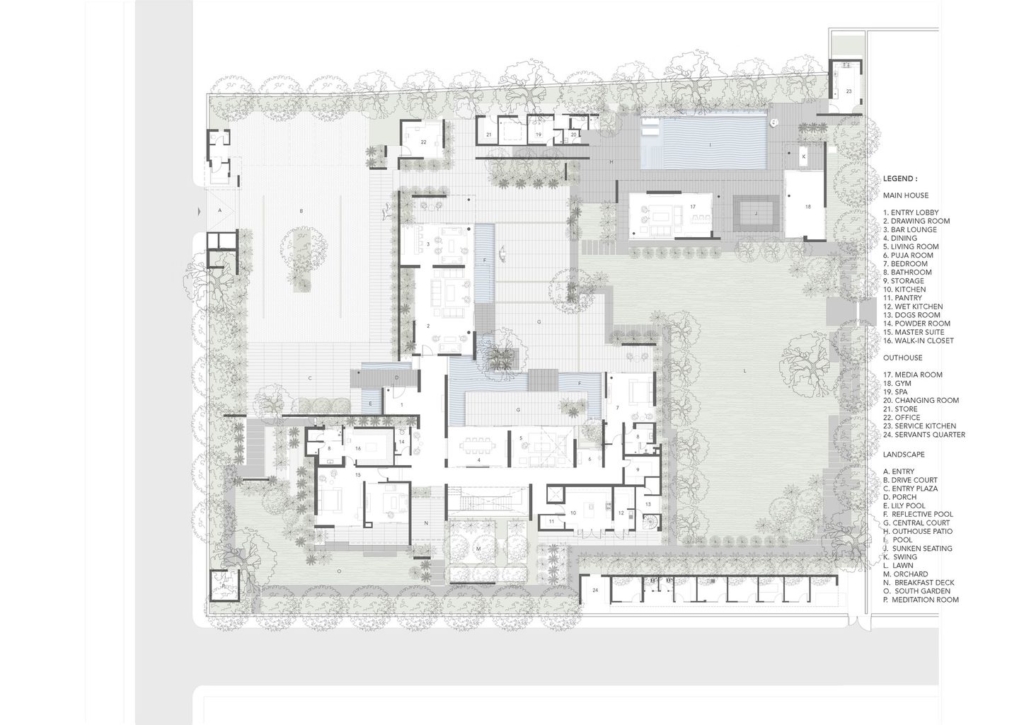
The Planar House Gallery:
















Text by the Architects: Planar house is an exploration of assembling a series of detached monolithic planar volumes along the main body of the home. This layered assembly and the resulting gaps create unexpected chasm-like spatial experiences. The cast-in-situ rugged concrete planar wall, along with stucco walls on the upper levels, emerge from the F-shaped house plan and take on the role of being a two-sided canvas for the sun to impart it’s constantly shifting shadows.
Photo credit: Ranjan Sharma / Lightzone India | Source: DADA Partners
For more information about this project; please contact the Architecture firm :
– Add: B 99, Sushant Lok 1, Gurgaon Haryana 122002, India
– Tel: +91 124 4040076
– Email: contact@dadapartners.com
More Projects in India here:
- The Overhang House, a Cozy Home in India Designed by DADA Partners
- H House, a Typical Bungalow with a Garden by Co.lab Design Studio
- C+S House, Stunning Renovation from 1970’s Era House by AE Superlab
- Aranya House in India by Modo designs
- The Screen House in India by The Grid Architects































