Balcony House to Enjoy Incredible Views of Nature by Bassico Arquitectos
Architecture Design of Balcony House
Description About The Project
Balcony House designed by Bassico Arquitectos is an impressive project with the spectacular views to the nature. Indeed, this gorgeous fully furnished tiny home equipped with well built structure. Also, every corner of this home brings the outside views thank to glass door use of almost rooms. Although take advantage of the location to get the valley views, this house still ensures privacy for the owner and blend in with the nature.
Moreover, the sloped topography of this site served as an inspiration for the main concept of the house, generates different perspectives and realities of every room. In additin to this, two heavy floor slabs frame the horizon of the mountainous landscape. They organize and contain on the periphery the main spaces of the house and turn its gaze to the mountains. Courtyards of different proportions perforate them to generate accesses, lighting and ventilation for secondary spaces.
Once insides, the interior such as living room. dining room, kitchen… designed sophisticatedly and offers high end amenities for the owner. Without a doubt, this house is an ideal home to spend daily activity, as well as to enjoy the endless stunning nature.
The Architecture Design Project Information:
- Project Name: Balcony House
- Location: Medellín, Colombia
- Project Year: 2022
- Area: 8633 ft²
- Designed by: Bassico Arquitectos
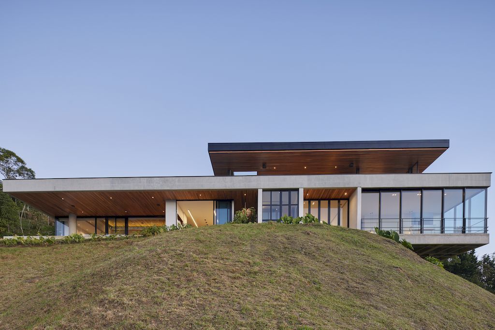
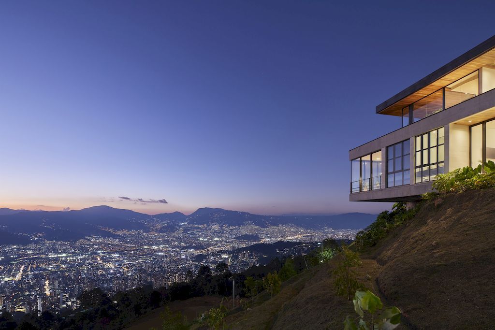
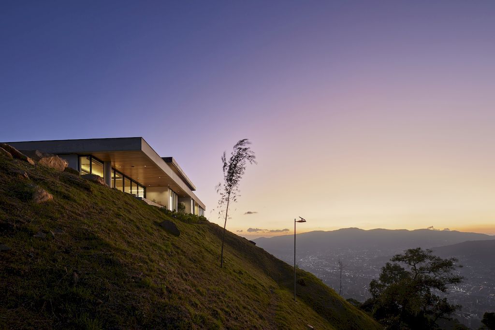
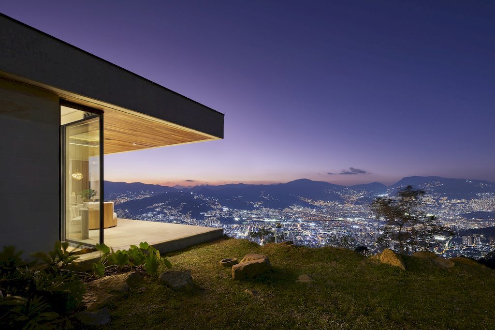
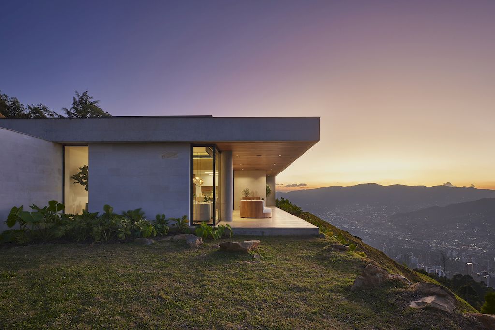
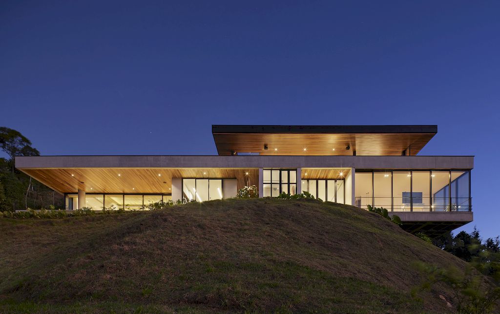
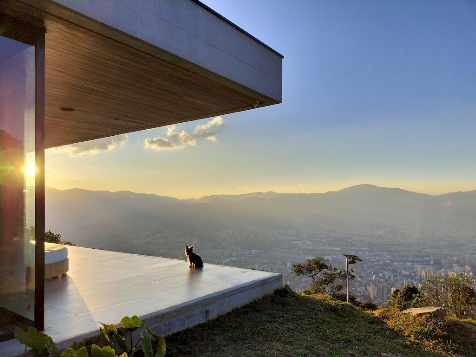
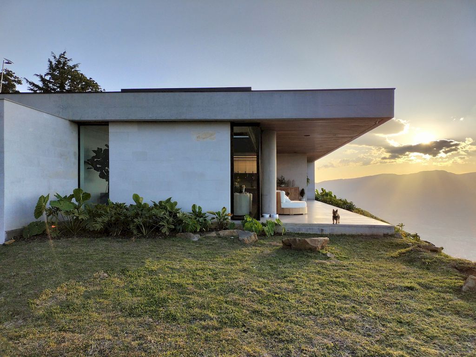
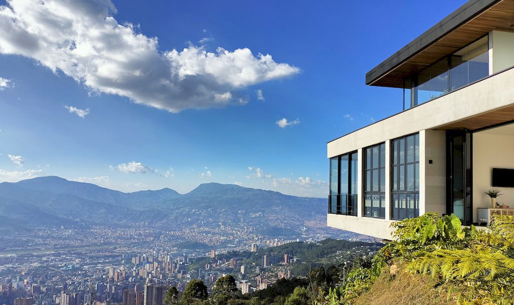
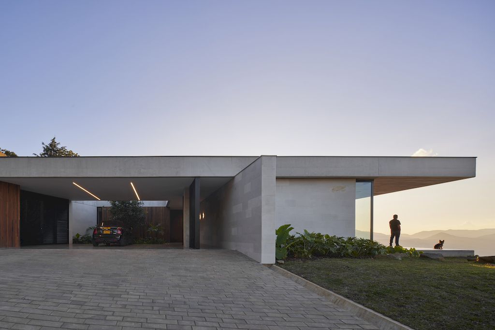
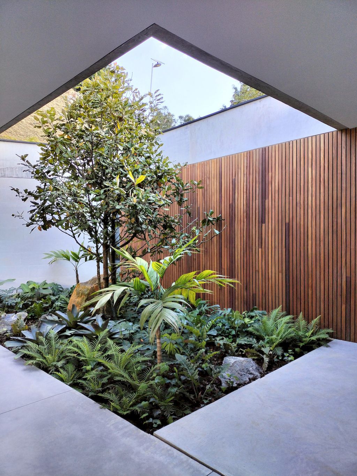
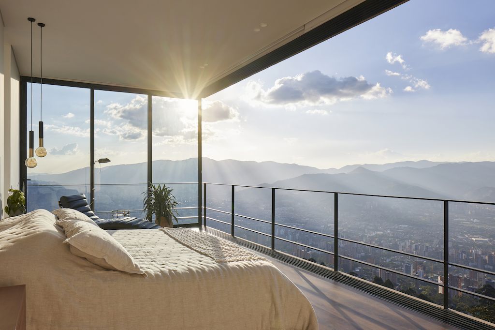
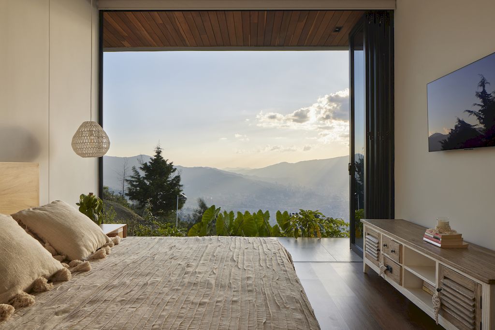
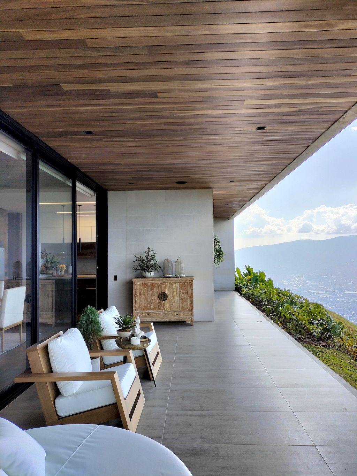
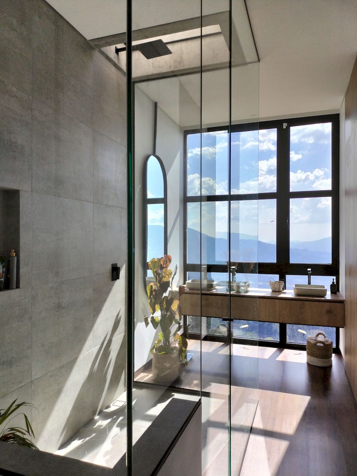
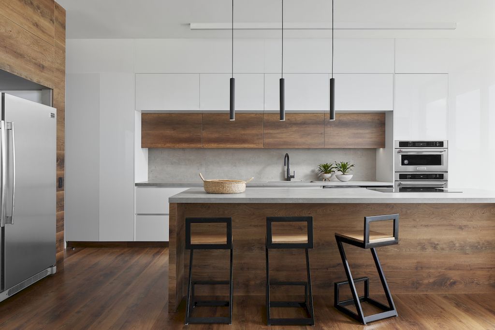
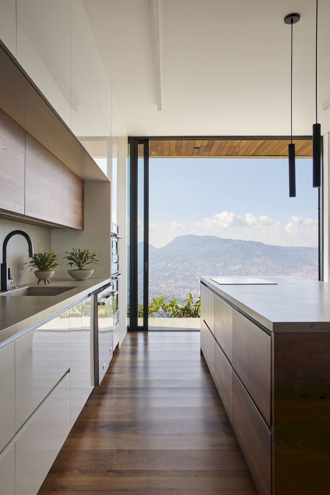
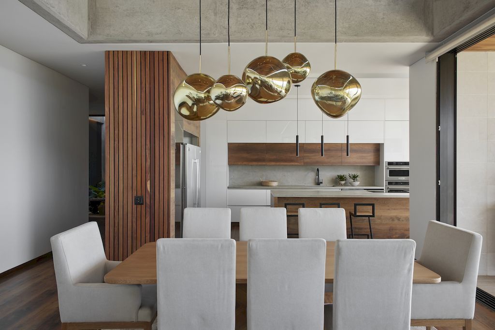
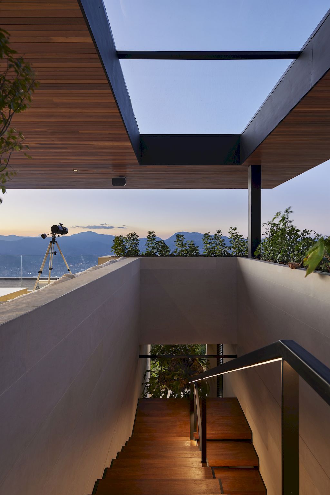
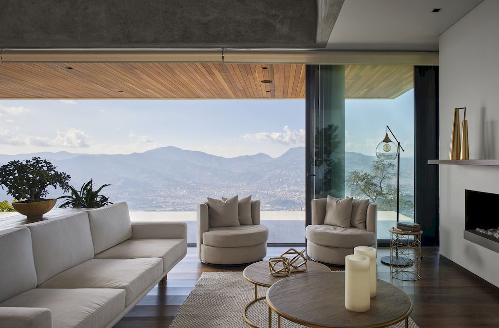
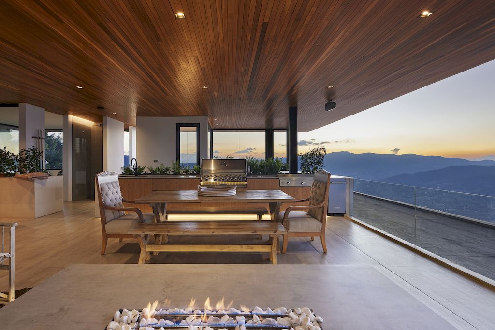
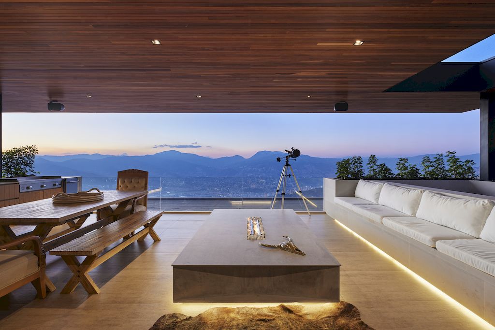
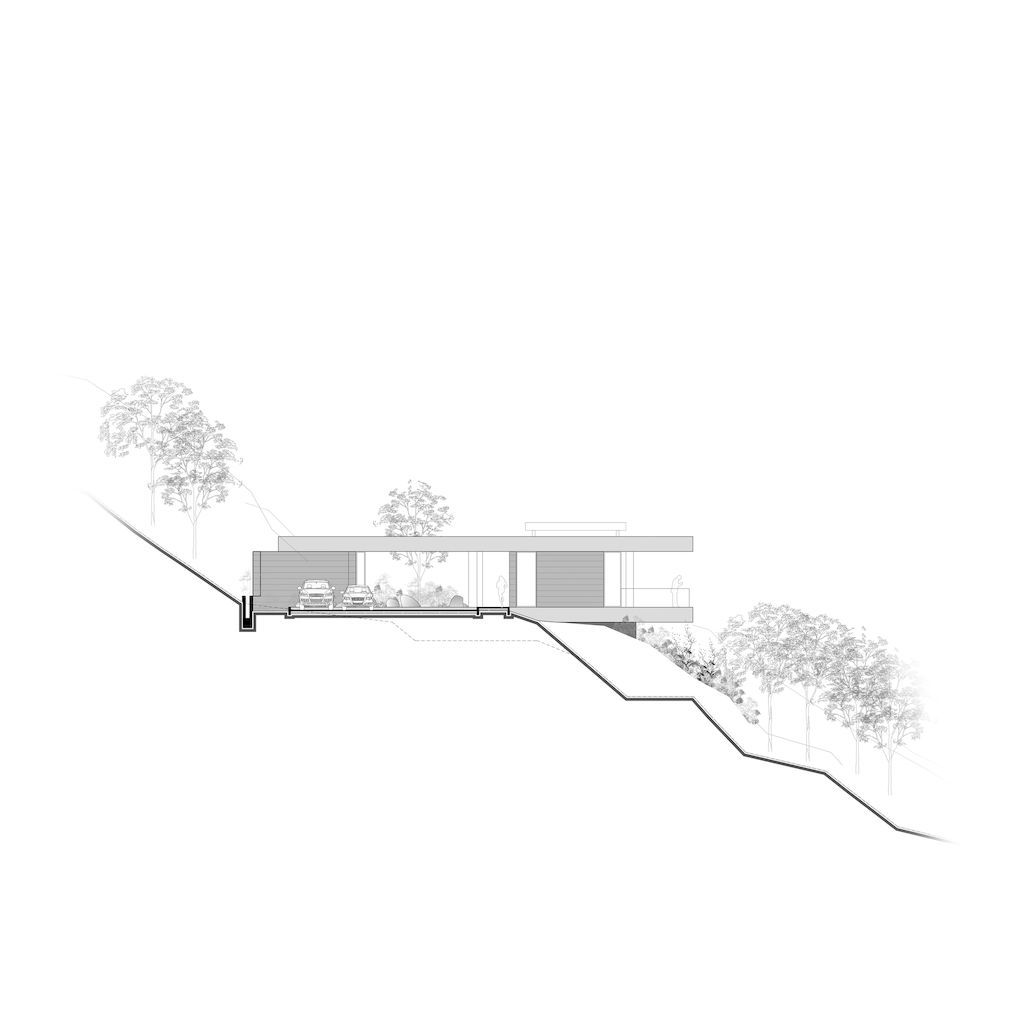
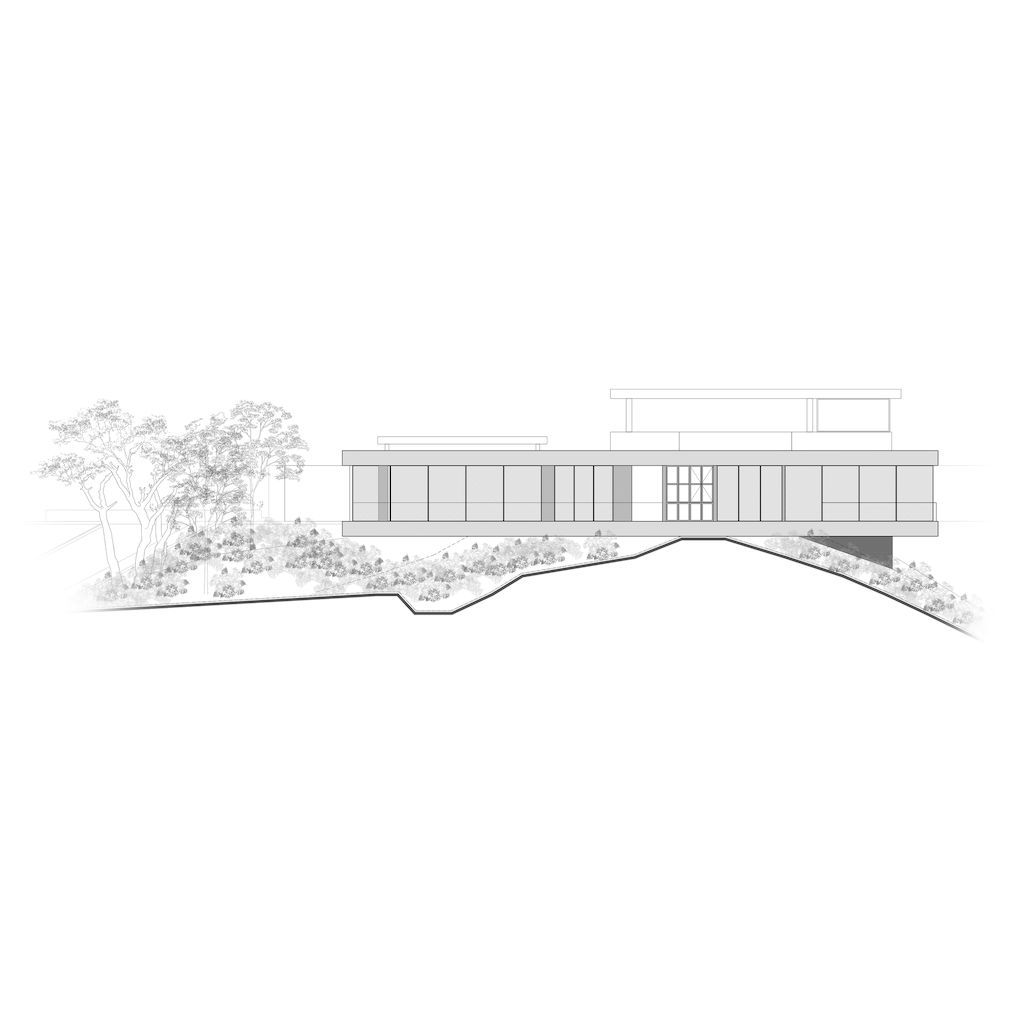
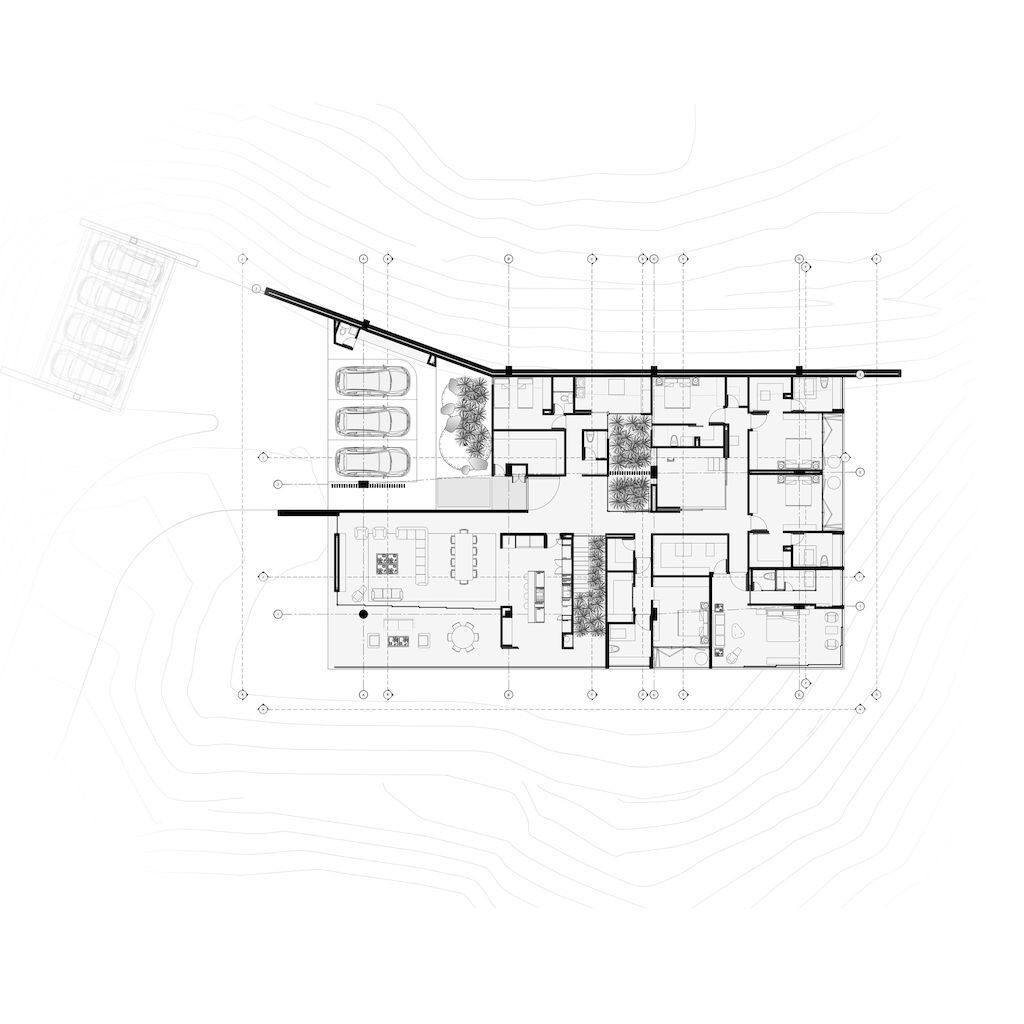
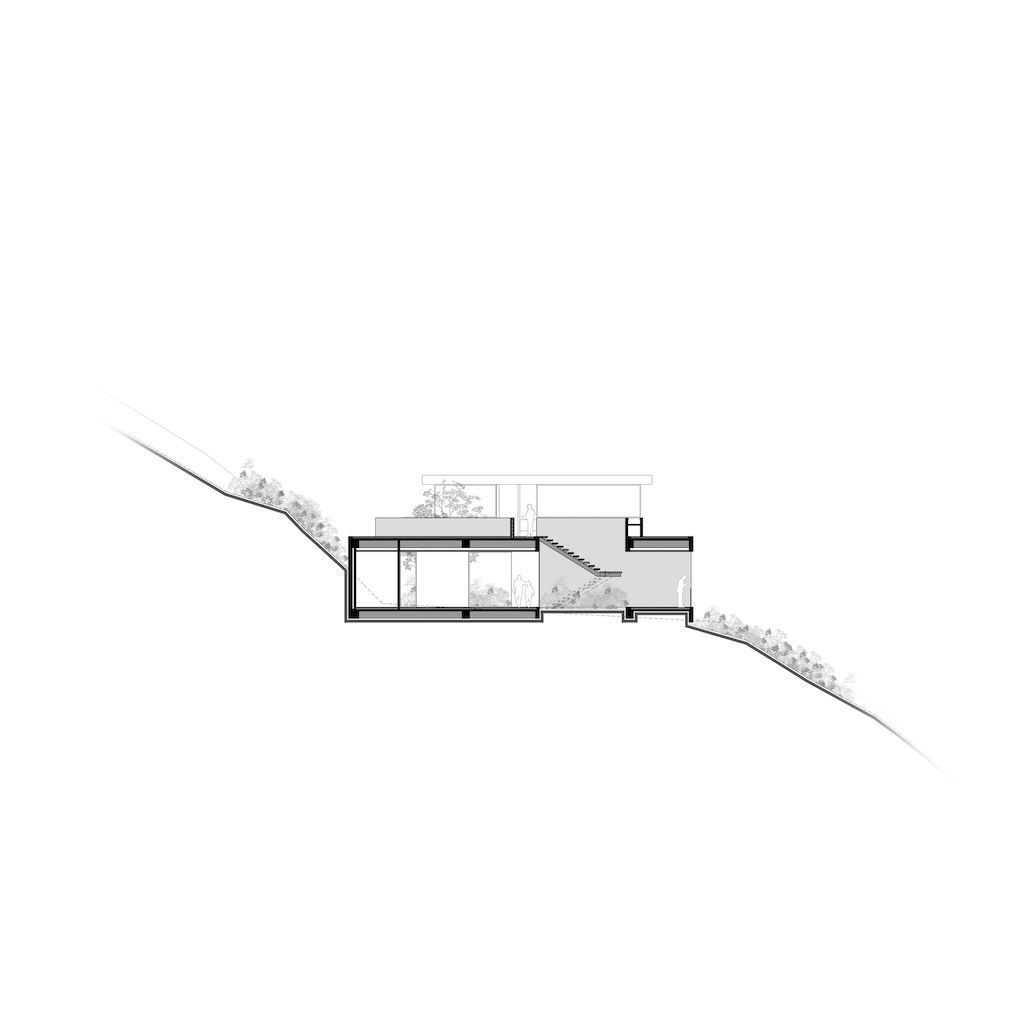
The Balcony House Gallery:










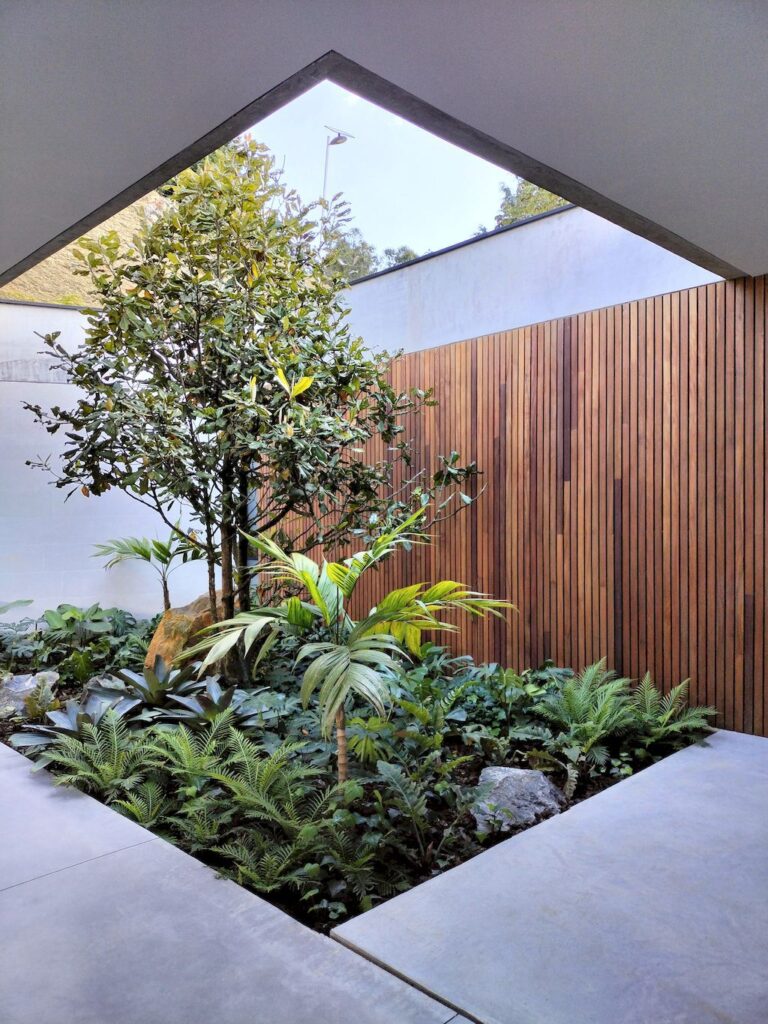


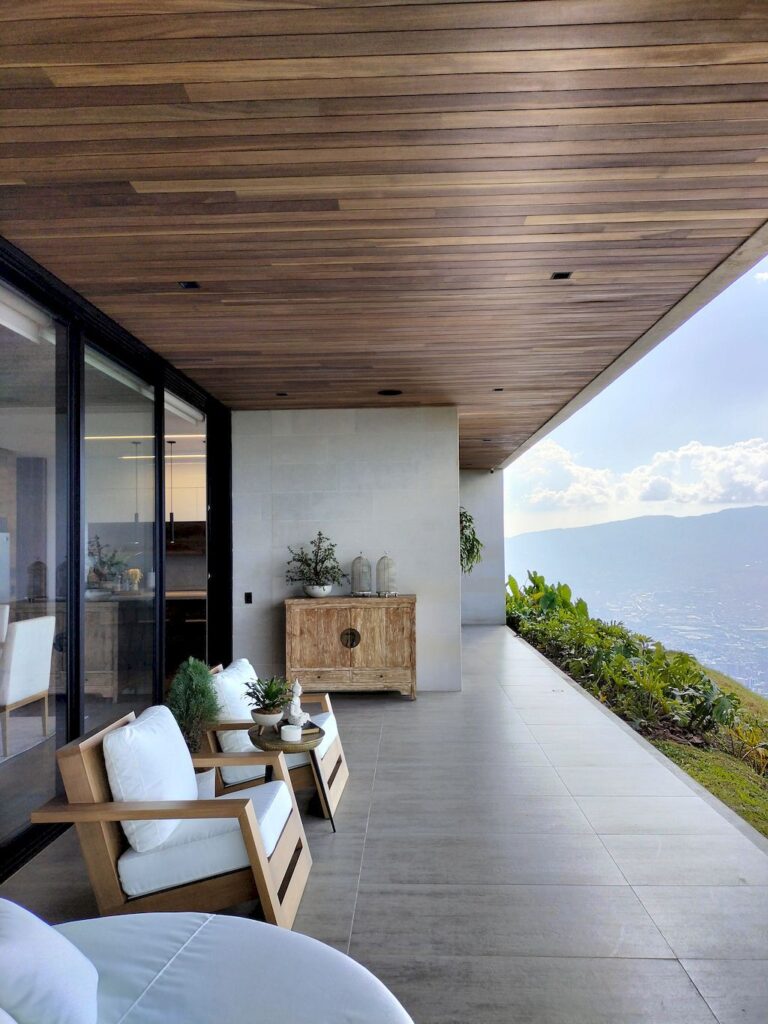
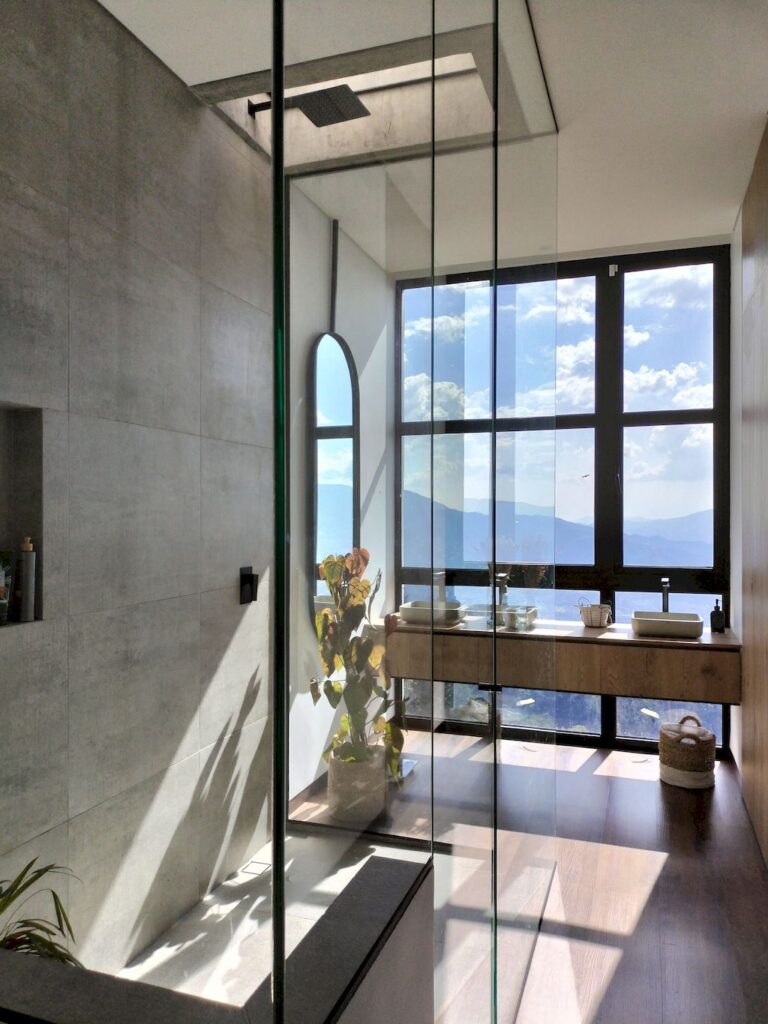

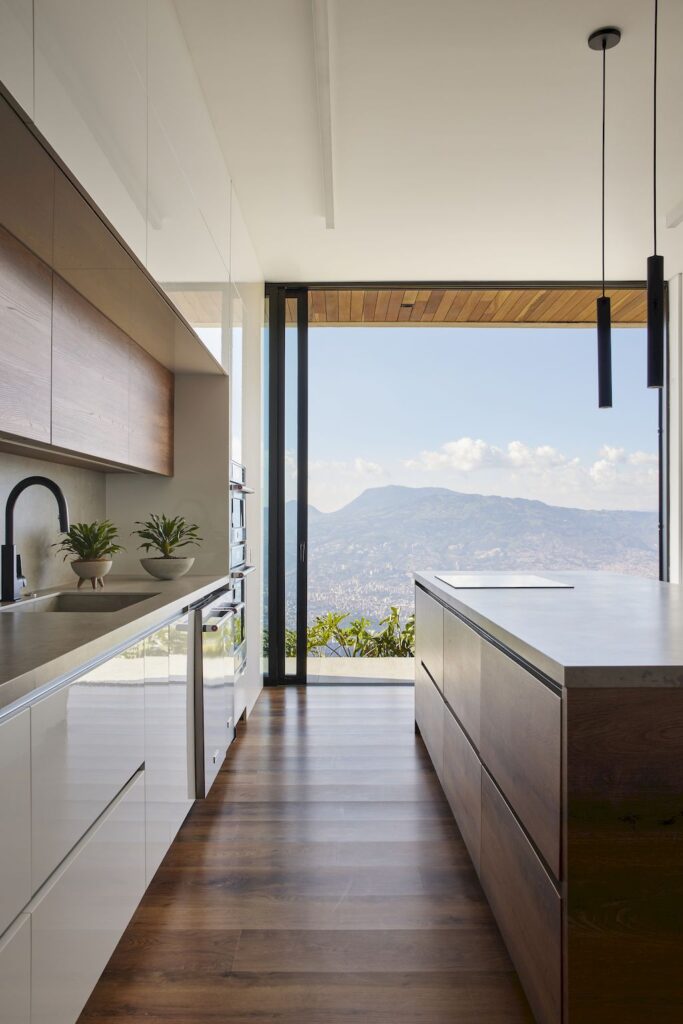

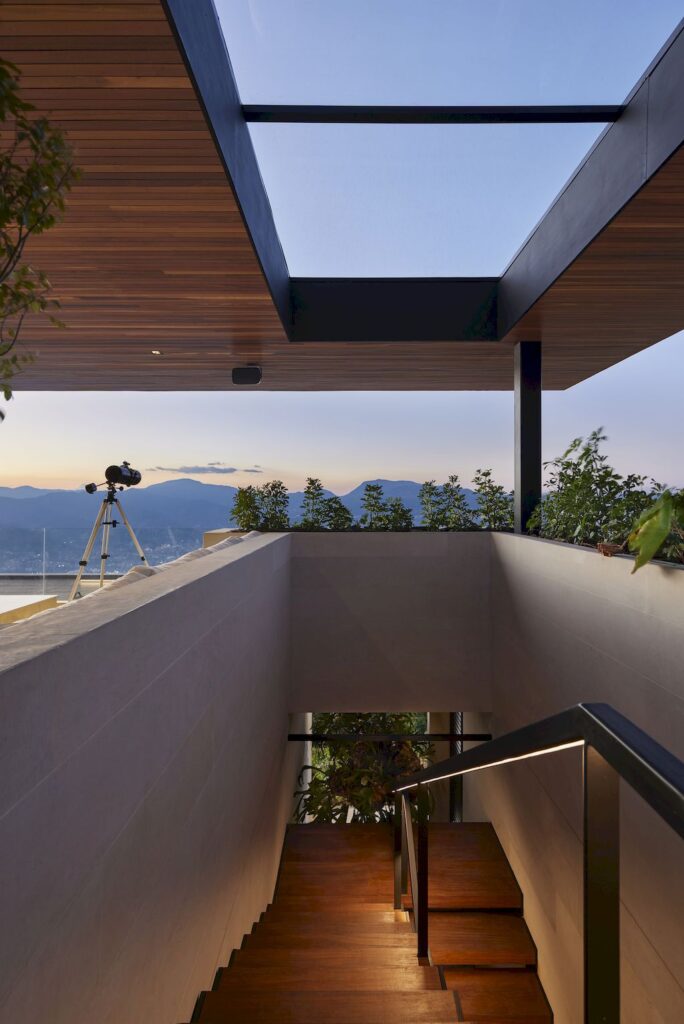







Text by the Architects: The Balcony House is projected as a device to observe and contemplate the valley from the eastern mountain. A volume that clings to it, penetrates, and flies at the same time.
Photo credit: Carlos Vélez | Source: Bassico Arquitectos
For more information about this project; please contact the Architecture firm :
– Add: Mall Palma Grande, Cra. 38 #18-101, Medellín, Antioquia, Colombia
– Tel: +57 5815111
– Email: bassico@bassicoarq.com
More Projects here:
- Ibsen House, Luxury villa for Party with Open spaces by MFMM Arquitetura
- Aaron’s Courtyard House with Minimalist design style by The Design Room
- JARtB House with a Translucent Glass Mural by Kavellaris Urban Design
- Golf residence, warm intimate home with golf field views by Gets Architects
- Rubic JGC residence, modern home combine feng shui by Gets Architects































