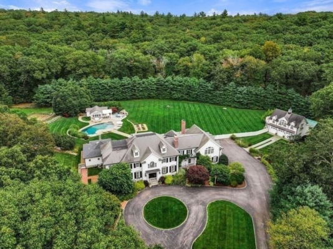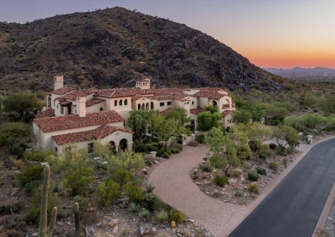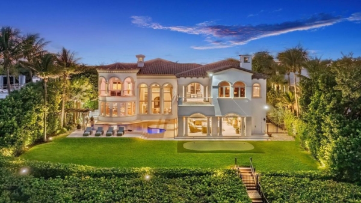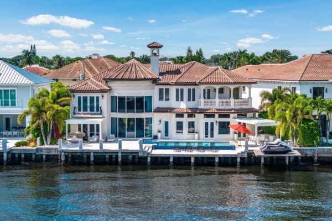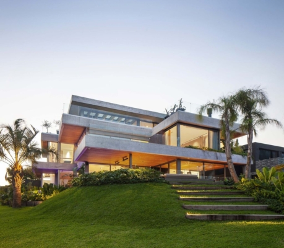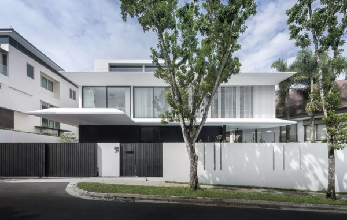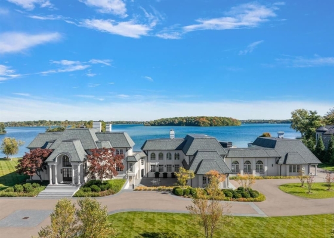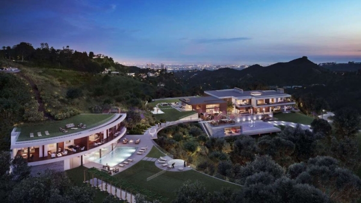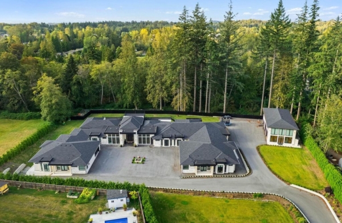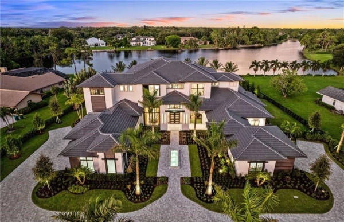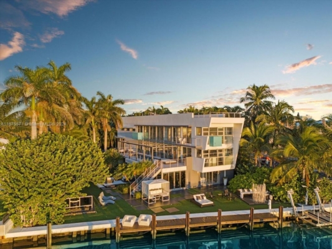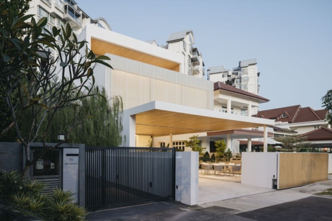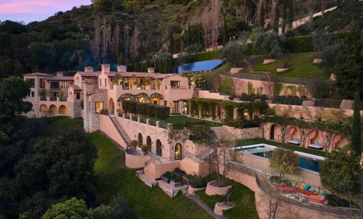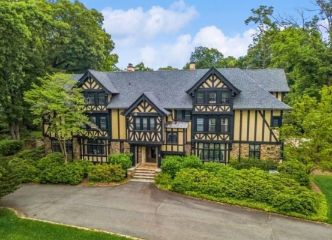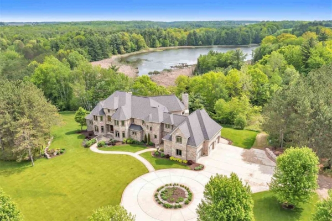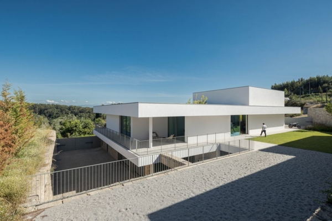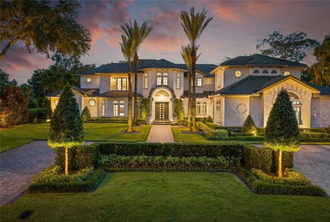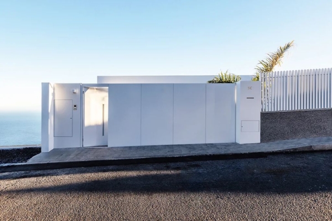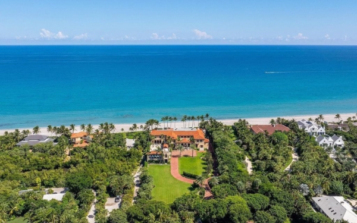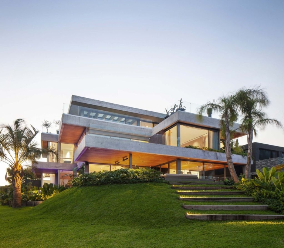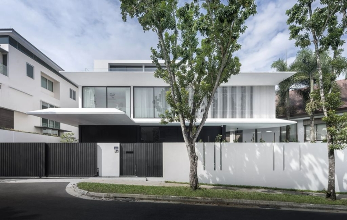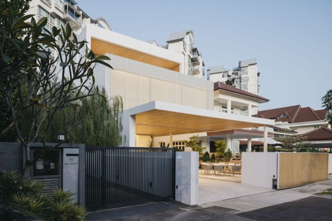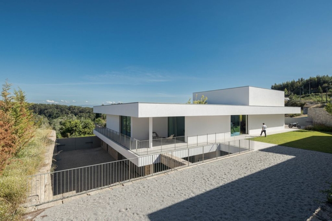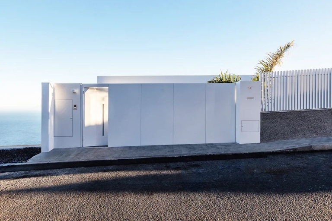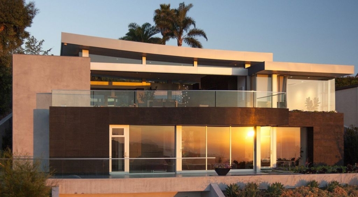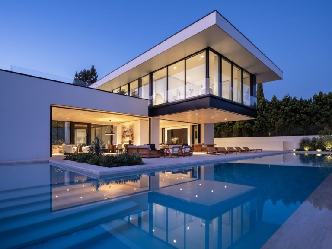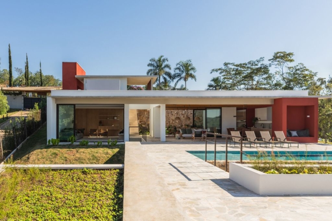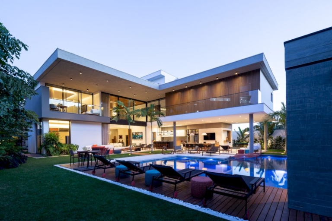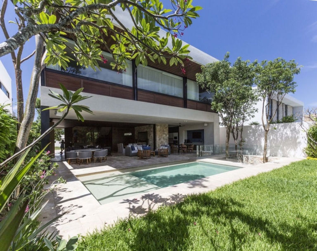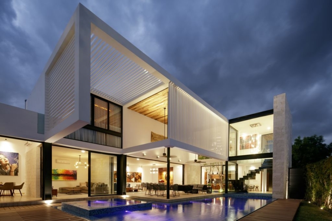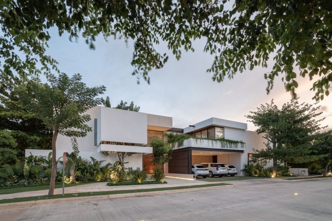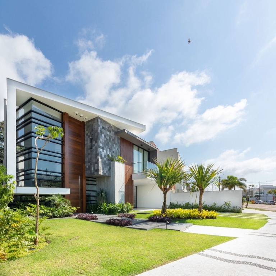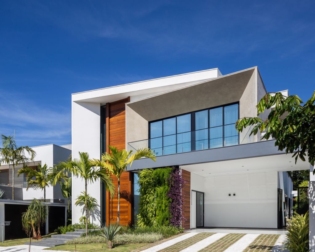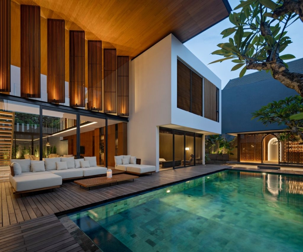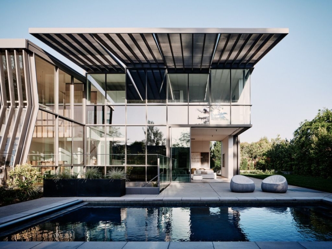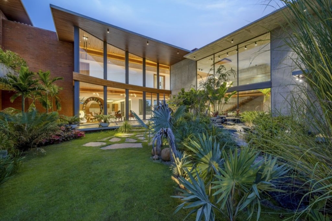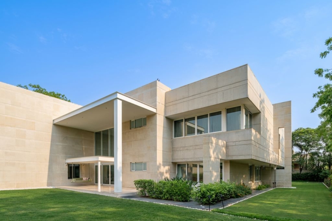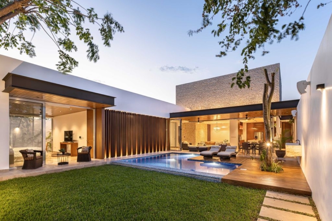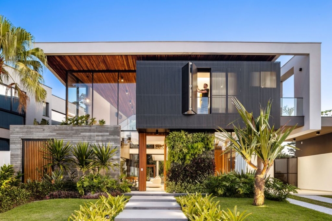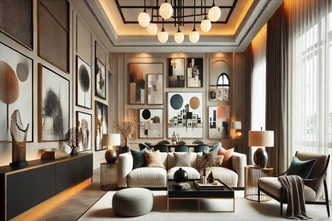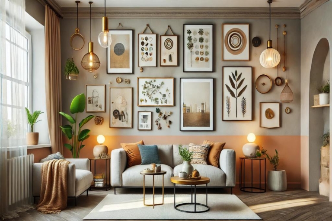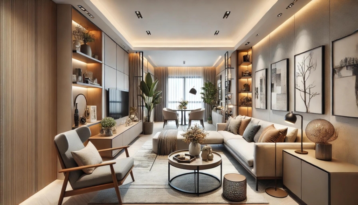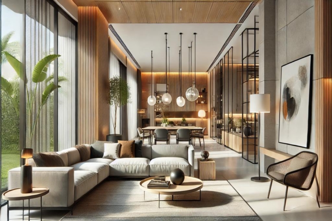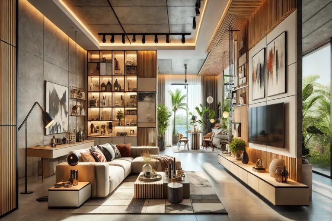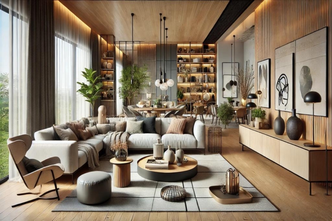ADVERTISEMENT
Contents
Architecture Design of Casa De Bouro
Description About The Project
Casa De Bouro designed by Mutant Arquitectura & Design, with the concept for the development of the proposal was “a hug to nature”. The program of this house organized in two floors, where the lower floor, in the basement, absorbs the spaces intended for the garage and technical areas and the upper floor intended for social and private spaces. In addition to this, the entrance hall, the four suites, one of them with a walk in closet, the kitchen and the living room communicate directly with each other. Also, in the social space there is also a service toilet and a pantry to support the kitchen.
Once inside, there is a direct relationship with the patio, to the South, as well as with the granary, which belongs to the site. From there the whole program developed, it is the arrival point of the access stairs from the lower floor and also direct access to the private space (East/ South) and social space (South/ West). Being a house inserted in nature, it understood that it would be important to absorb a resistant and austere character that is characterized by the construction in exposed concrete, made in nailed wooden formwork in its traditional method. In contrast, elements in golden metal applied to convey a sense of voluptuousness and refinement.
The Architecture Design Project Information:
- Project Name: Casa De Bouro
- Location: Terras de Bouro, Portugal
- Project Year: 2022
- Area: 450 m²
- Designed by: Mutant Arquitectura & Design
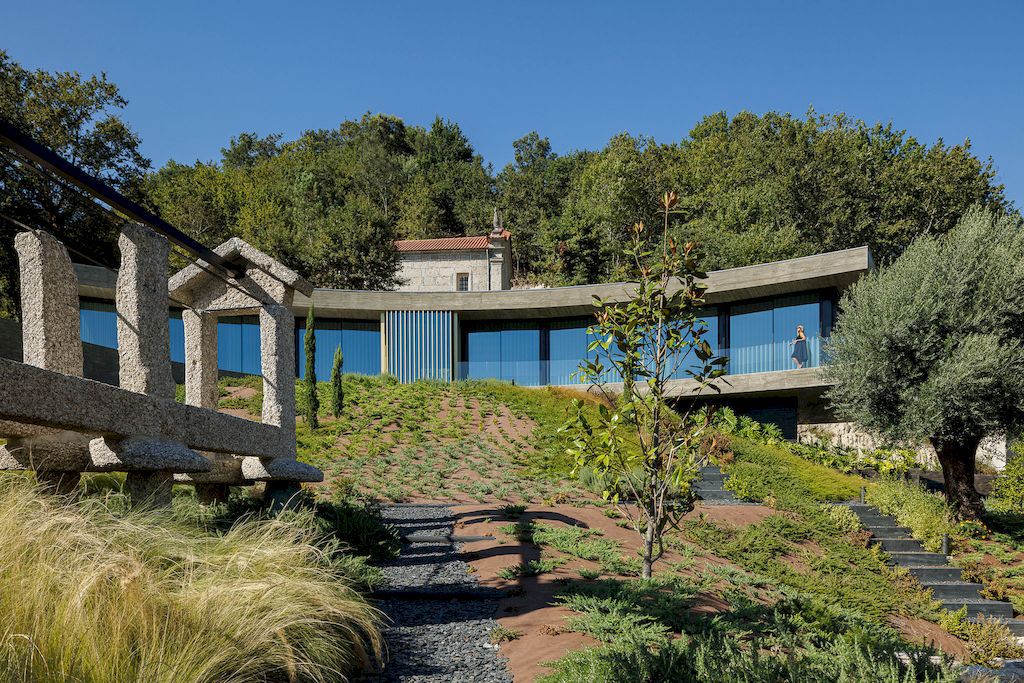
ADVERTISEMENT
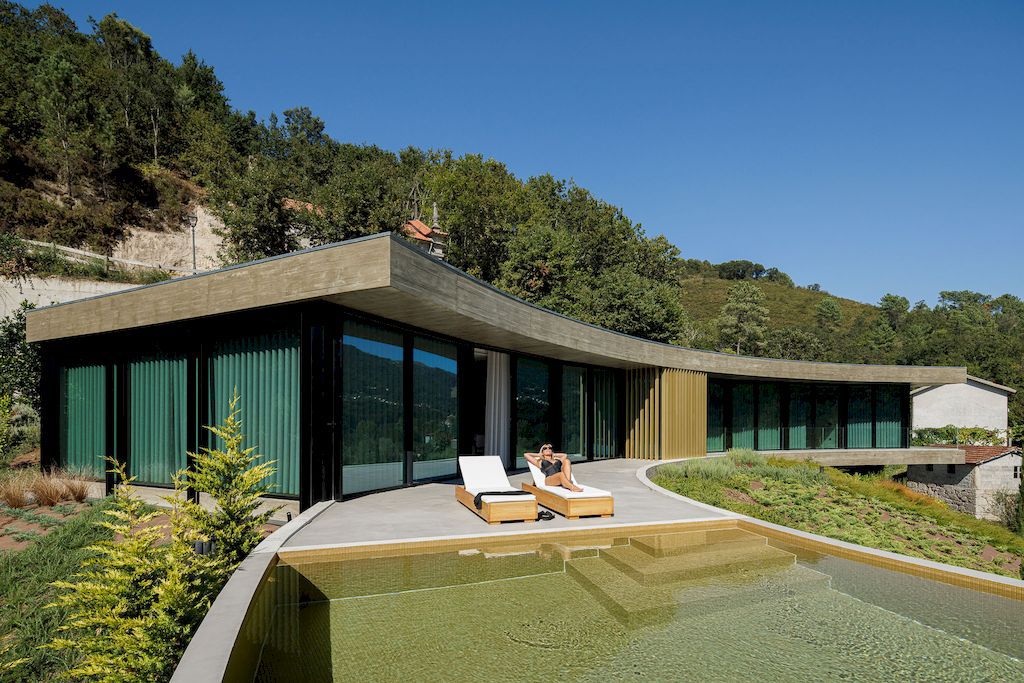
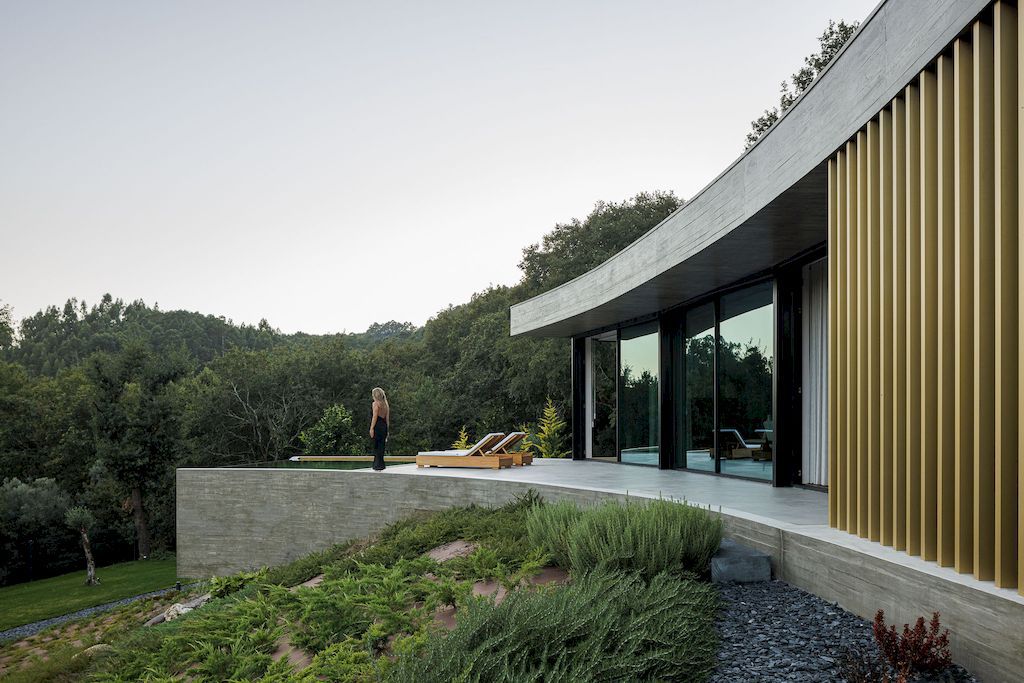
ADVERTISEMENT
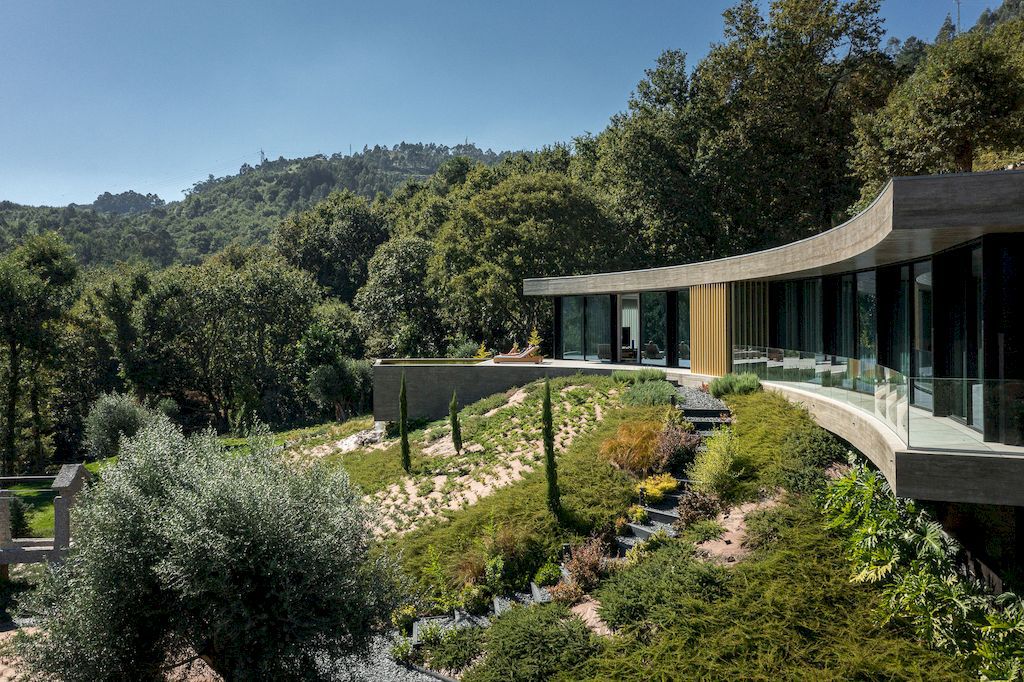
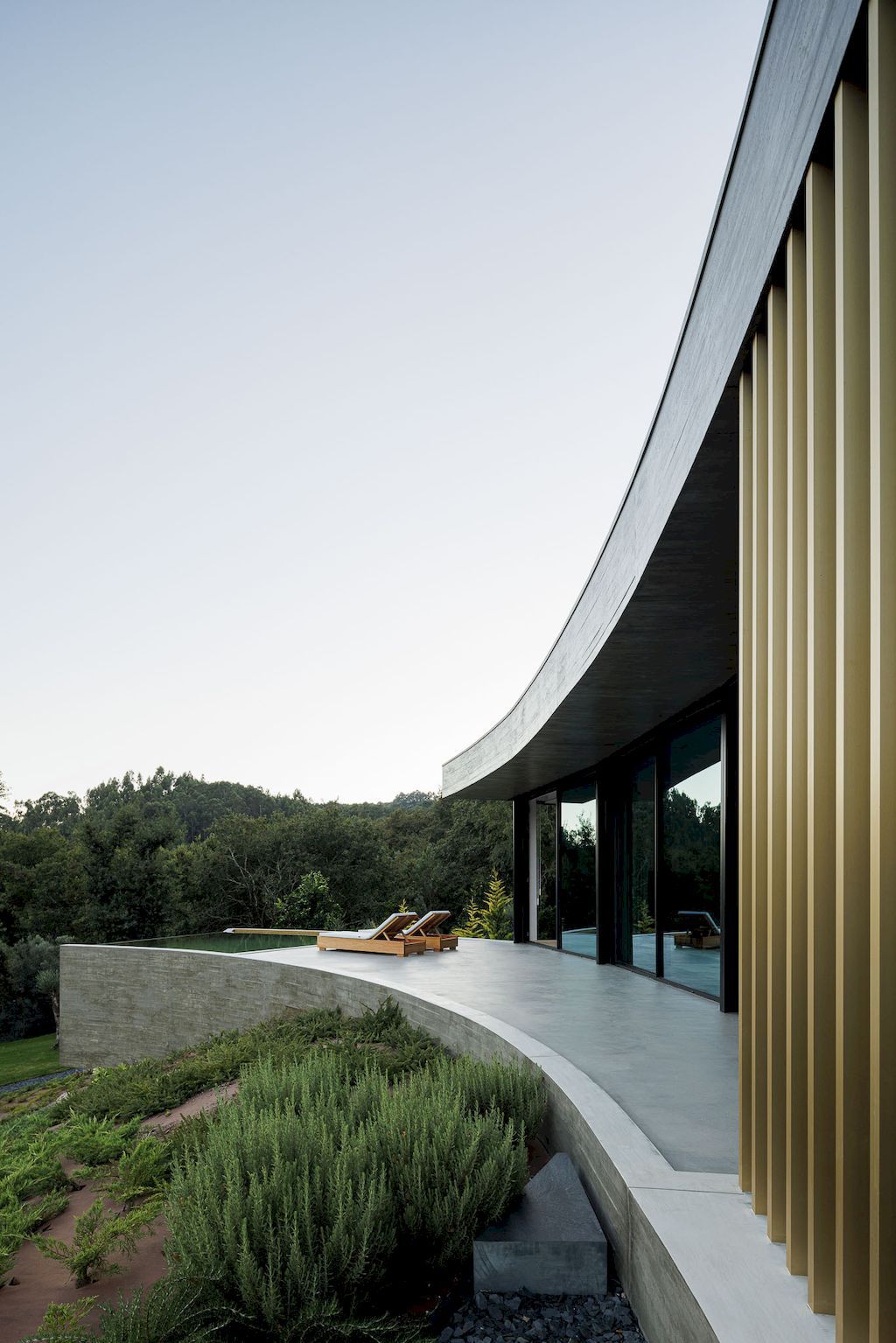
ADVERTISEMENT
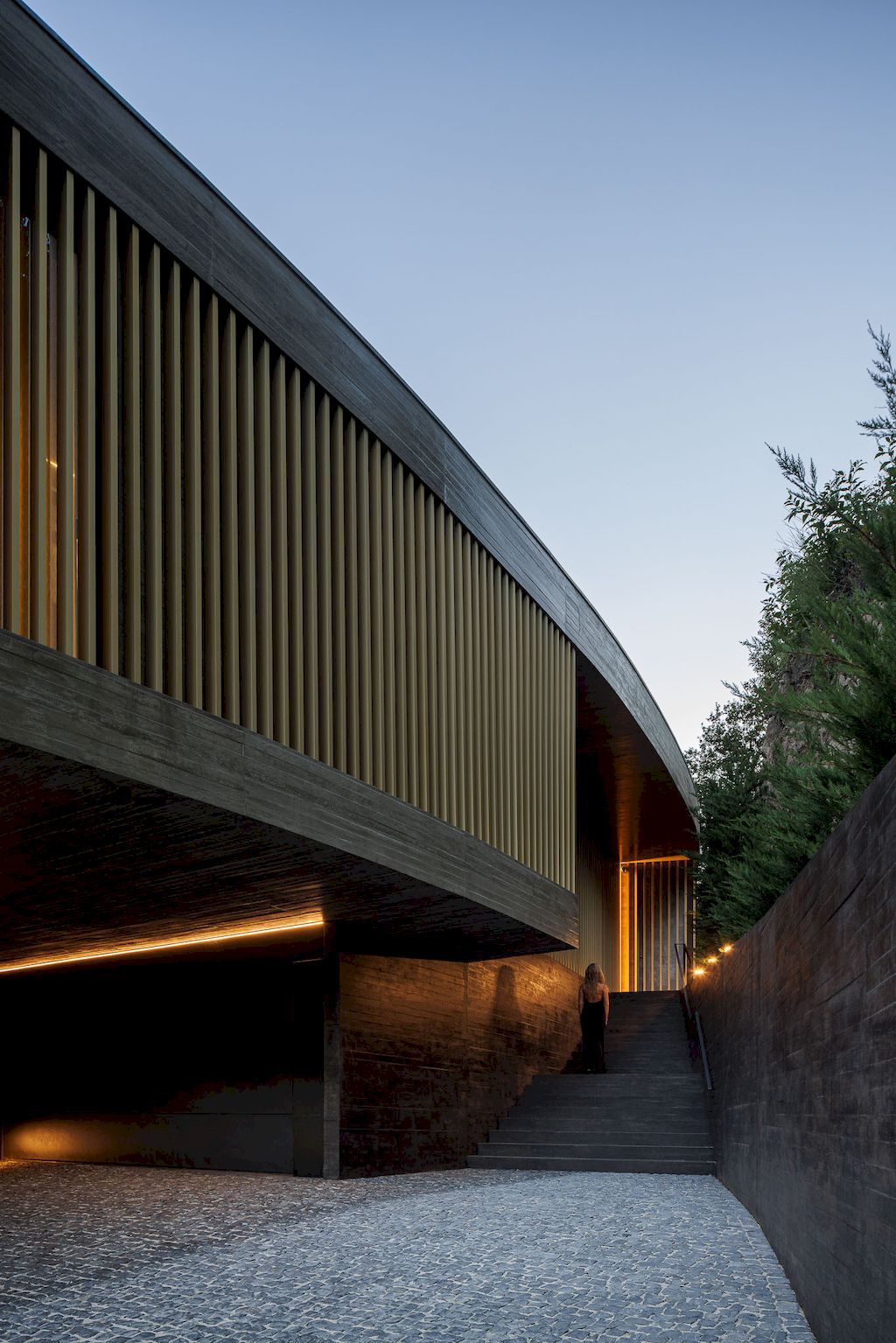
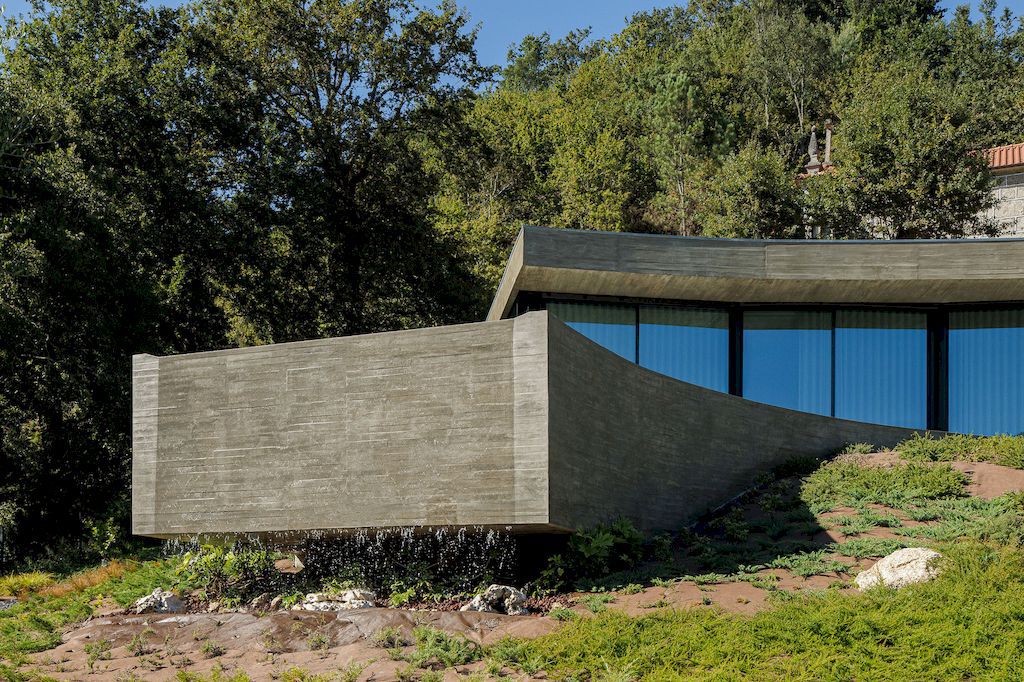
ADVERTISEMENT
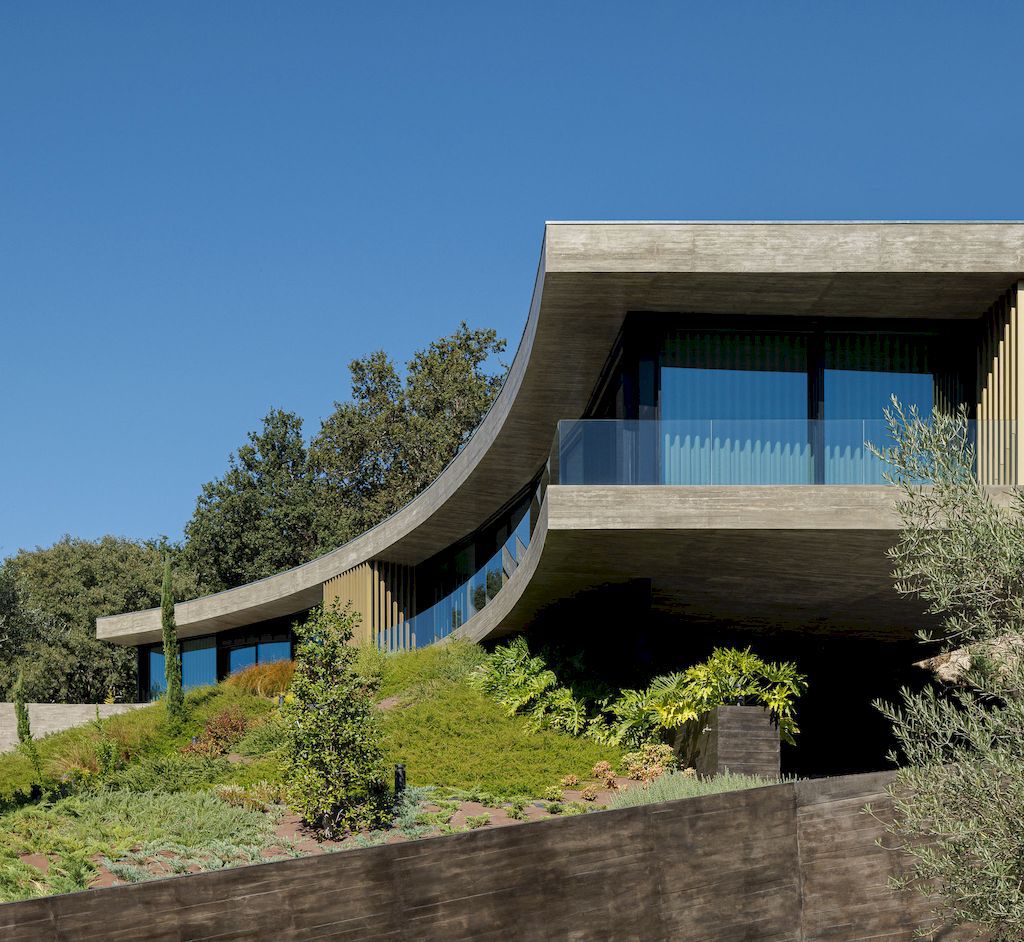
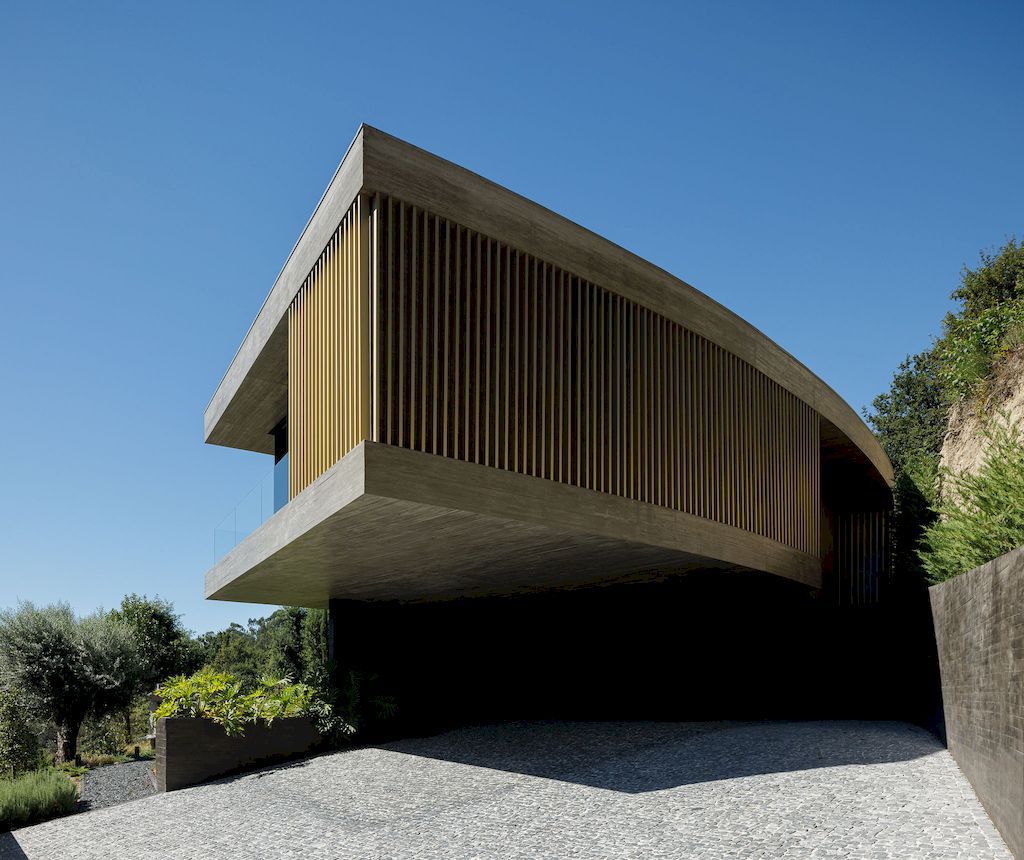
ADVERTISEMENT
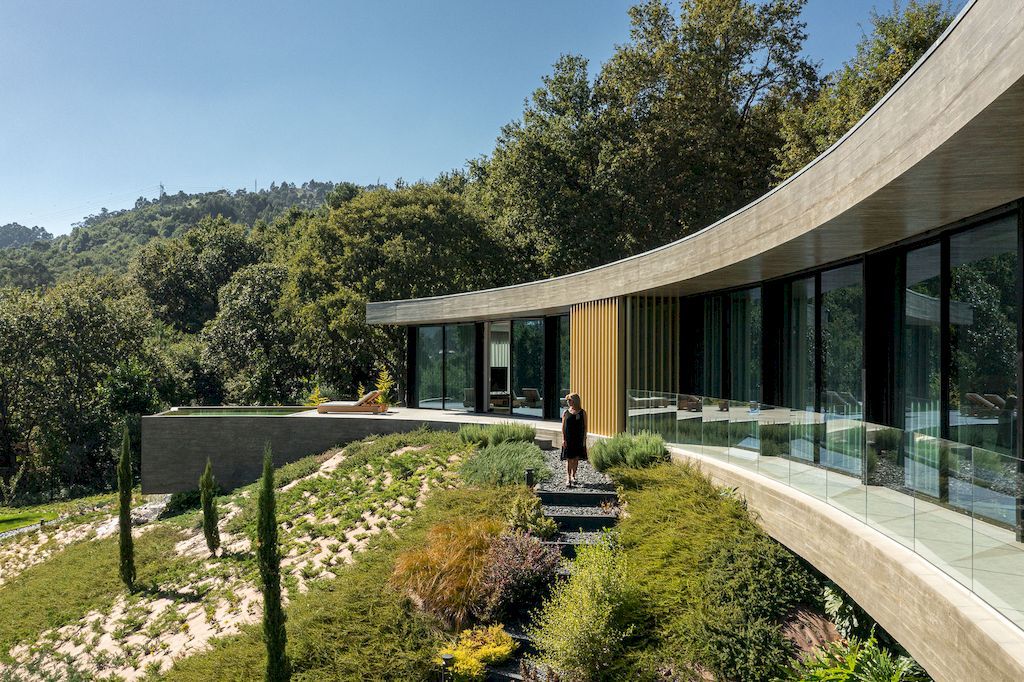
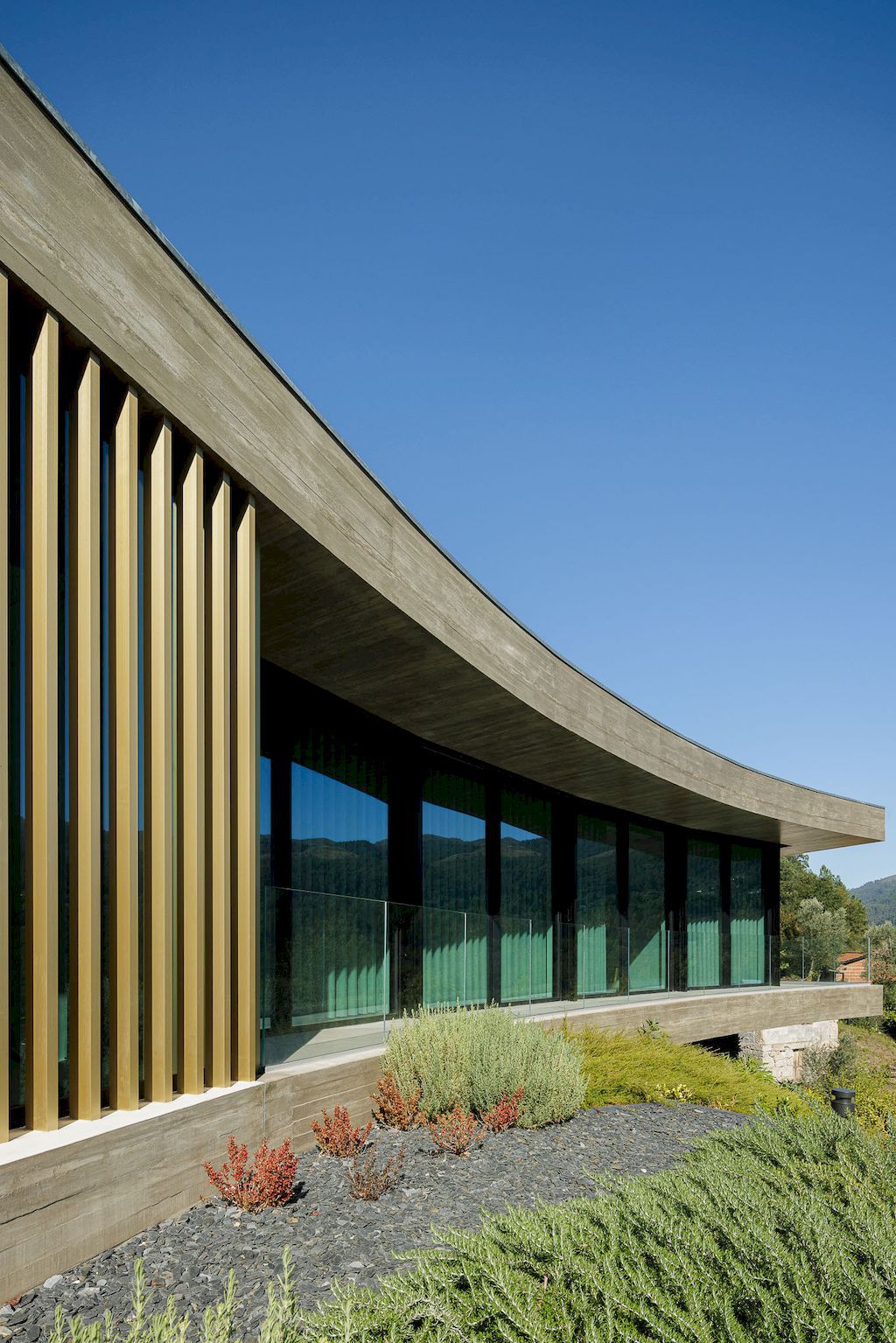
ADVERTISEMENT
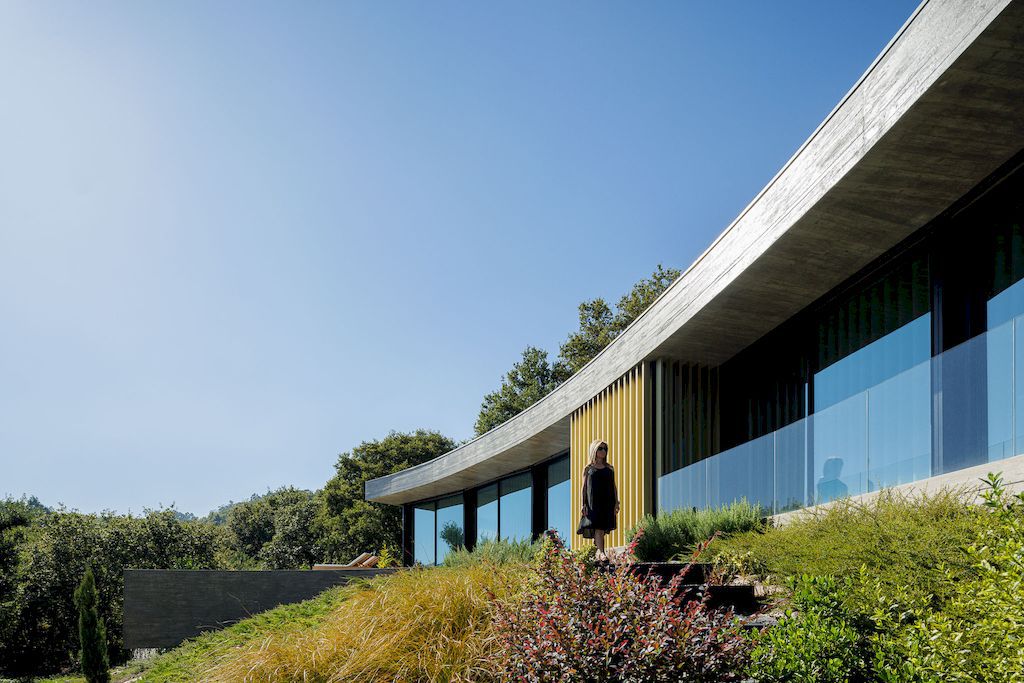
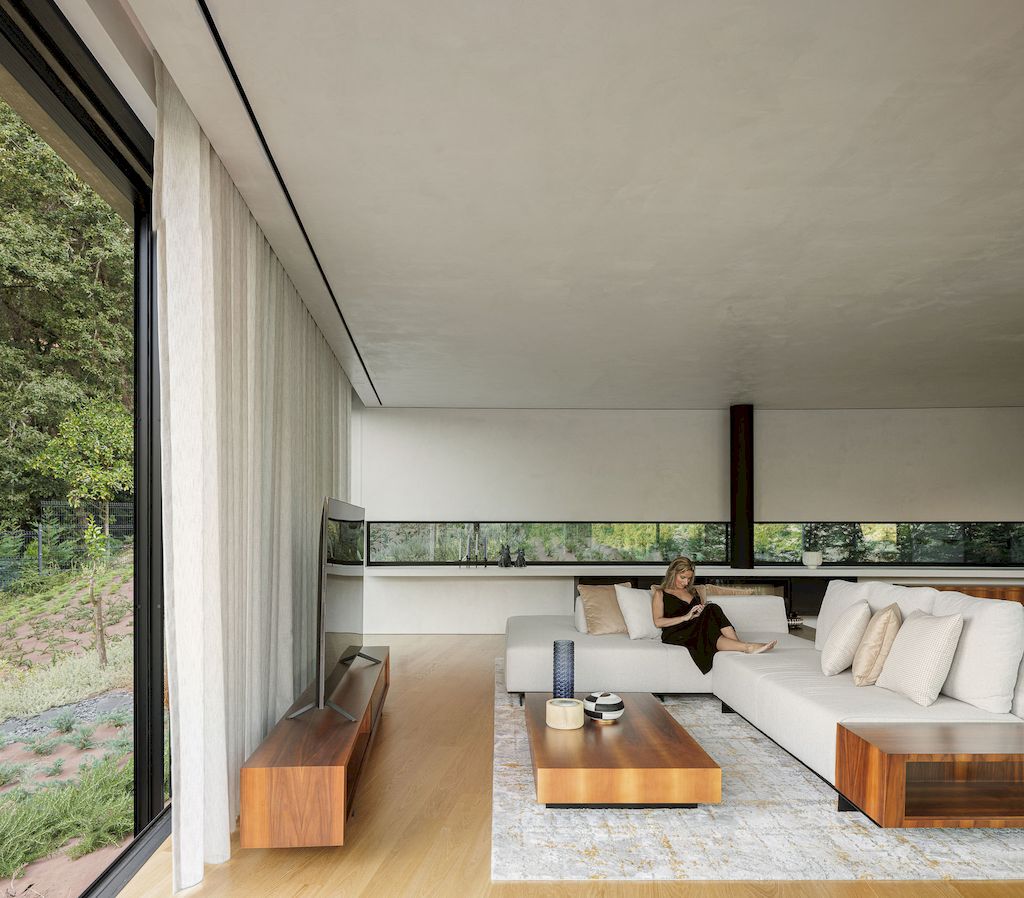
ADVERTISEMENT
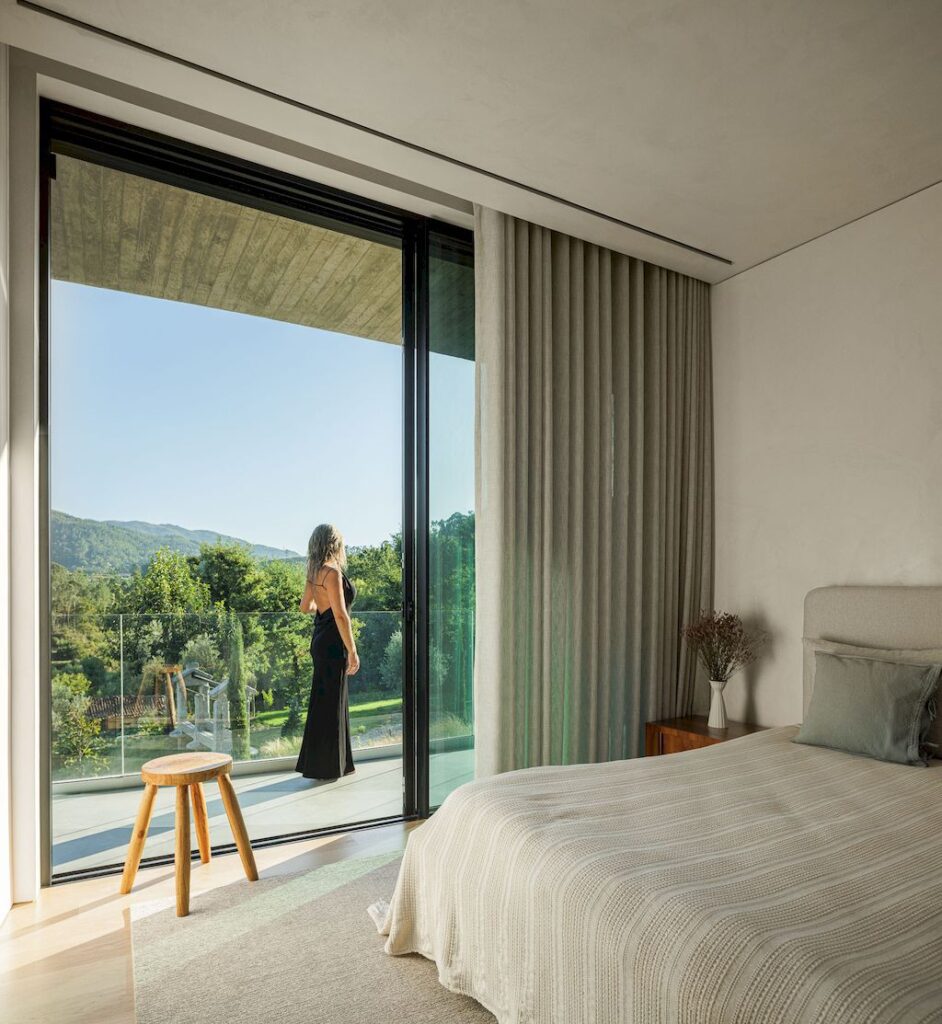
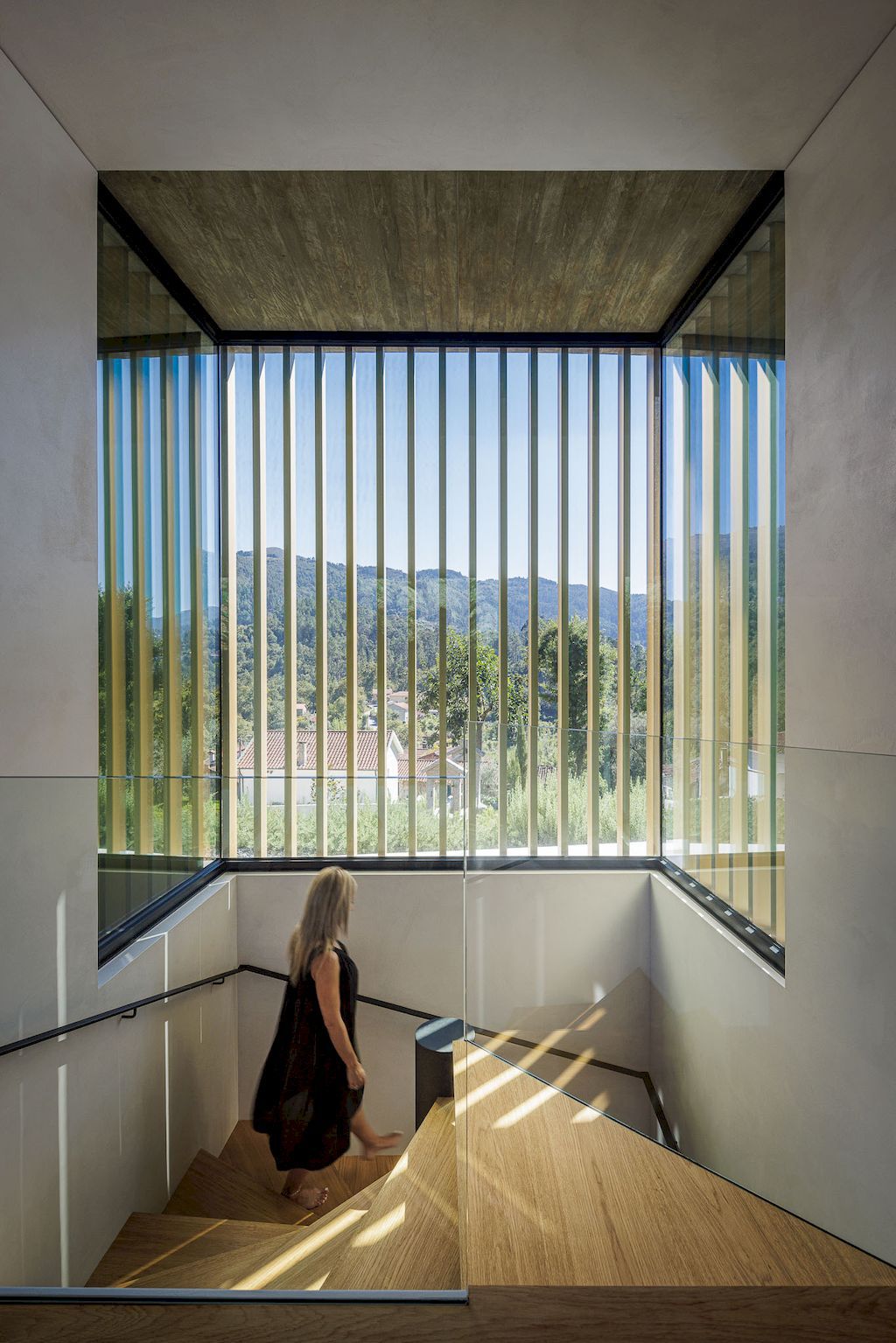
ADVERTISEMENT
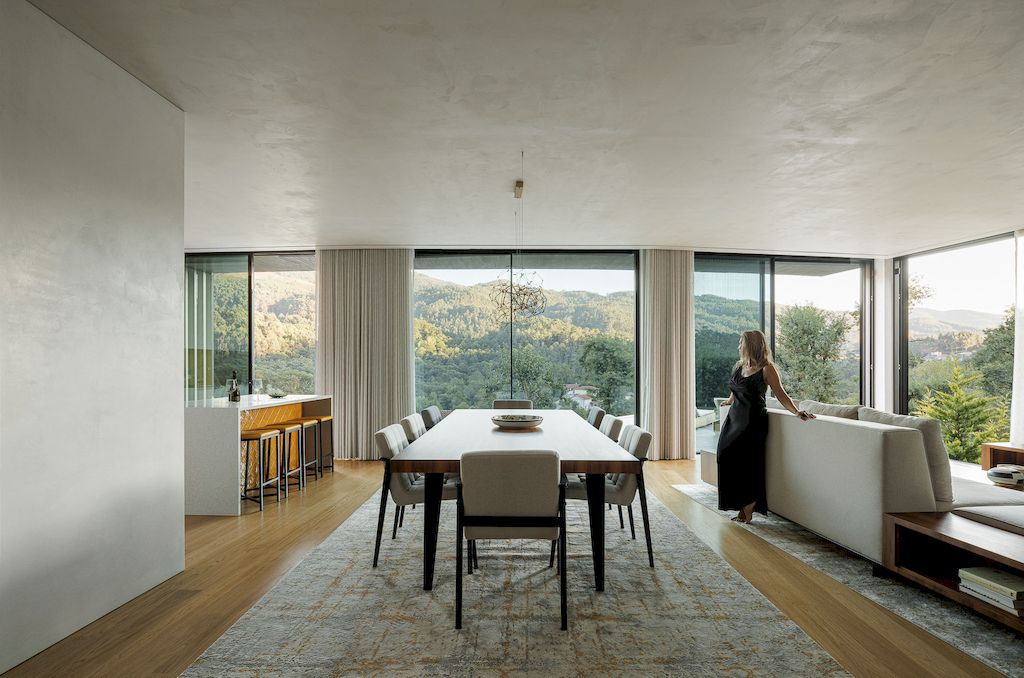
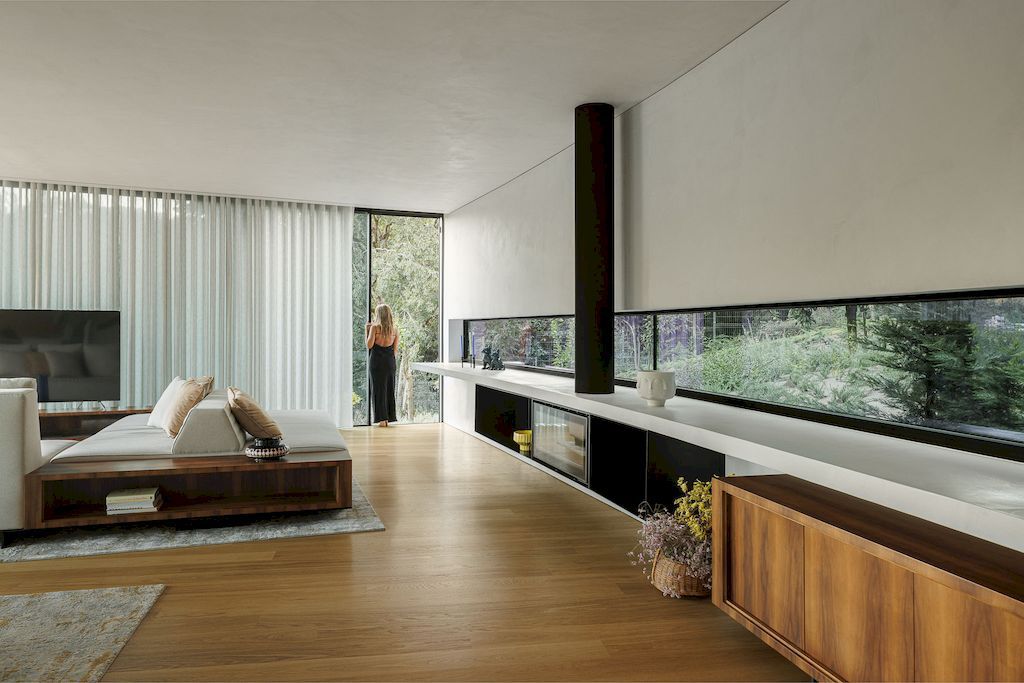
ADVERTISEMENT
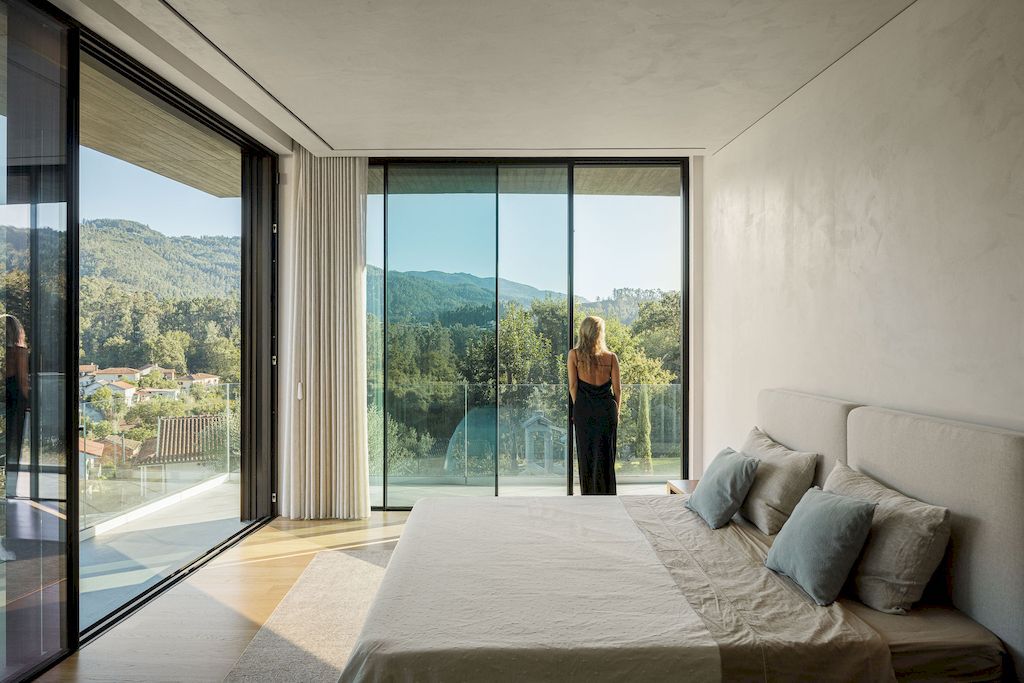
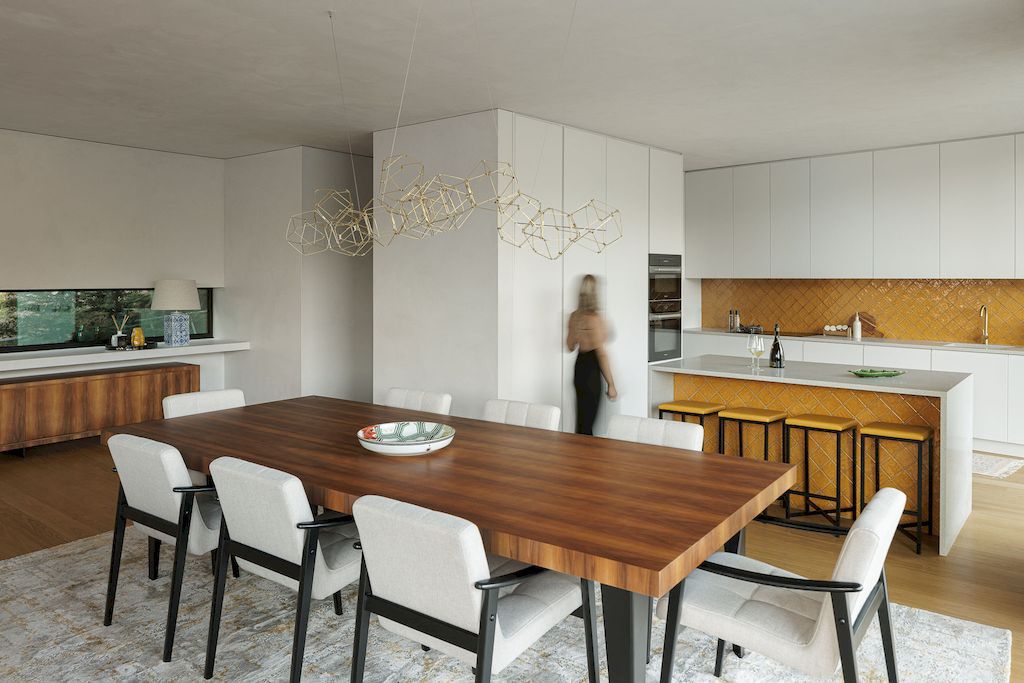
ADVERTISEMENT
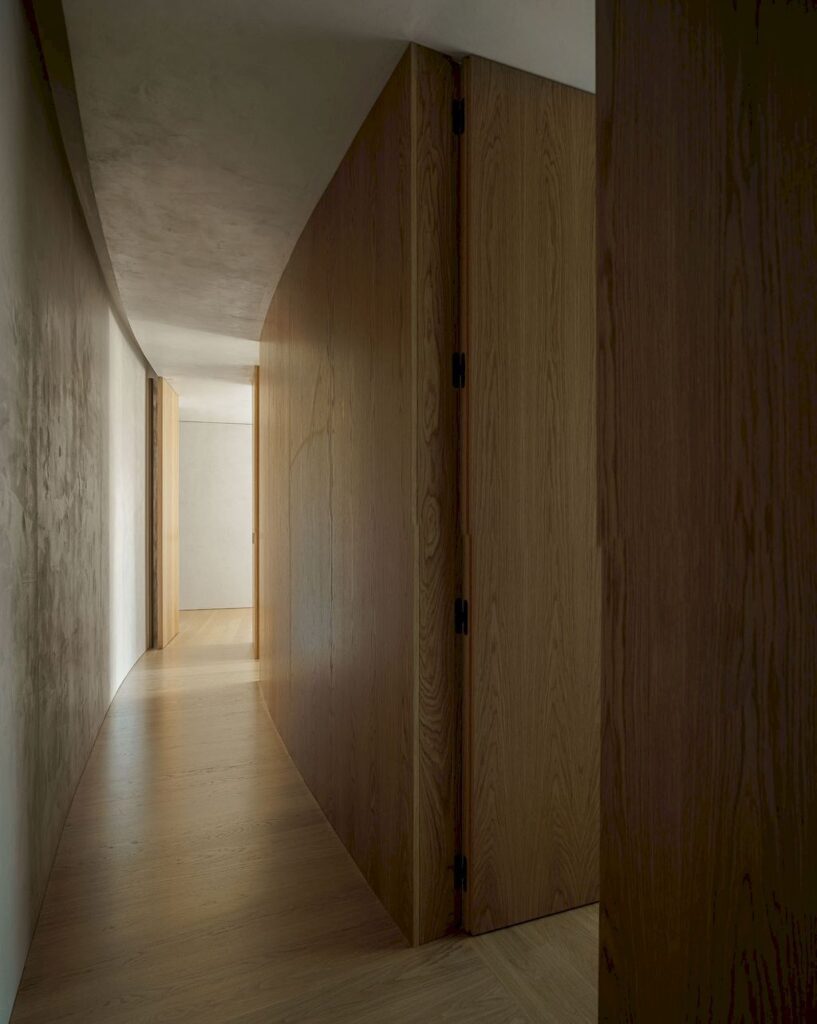
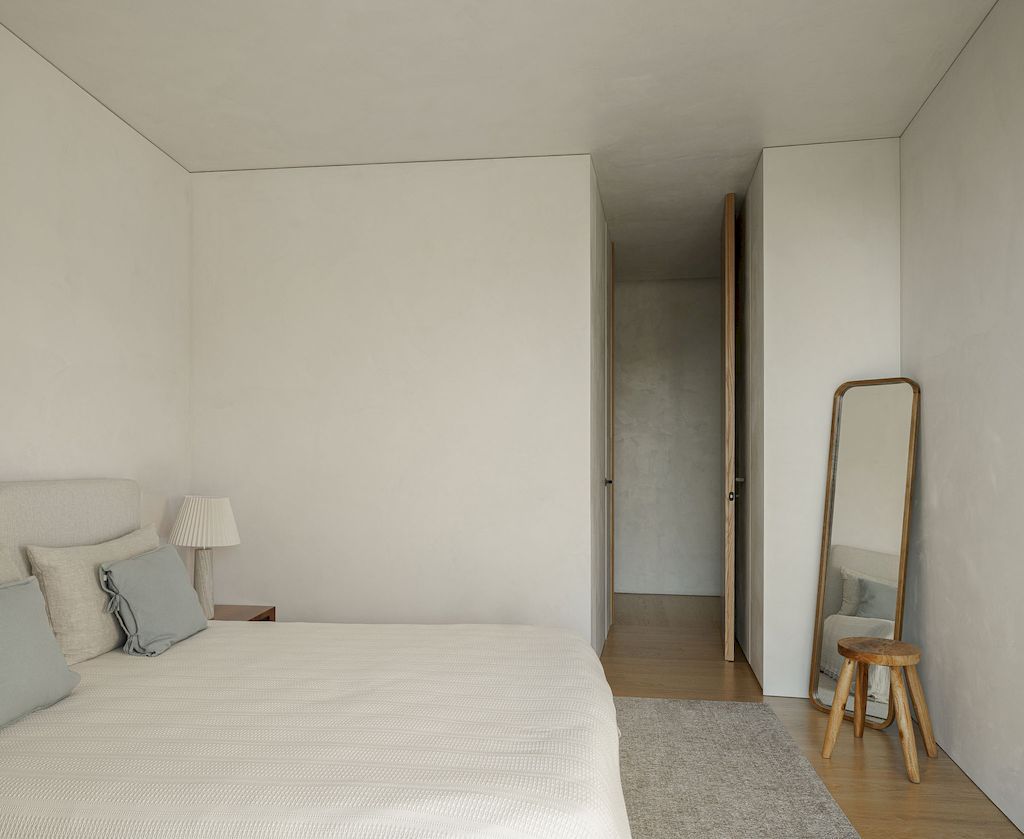
ADVERTISEMENT
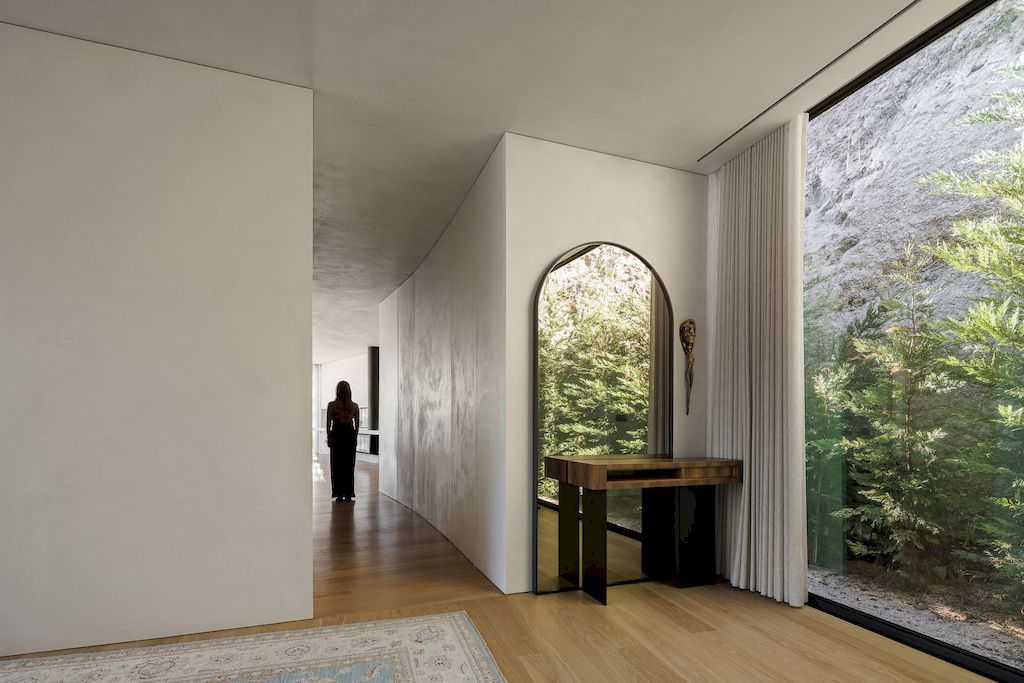
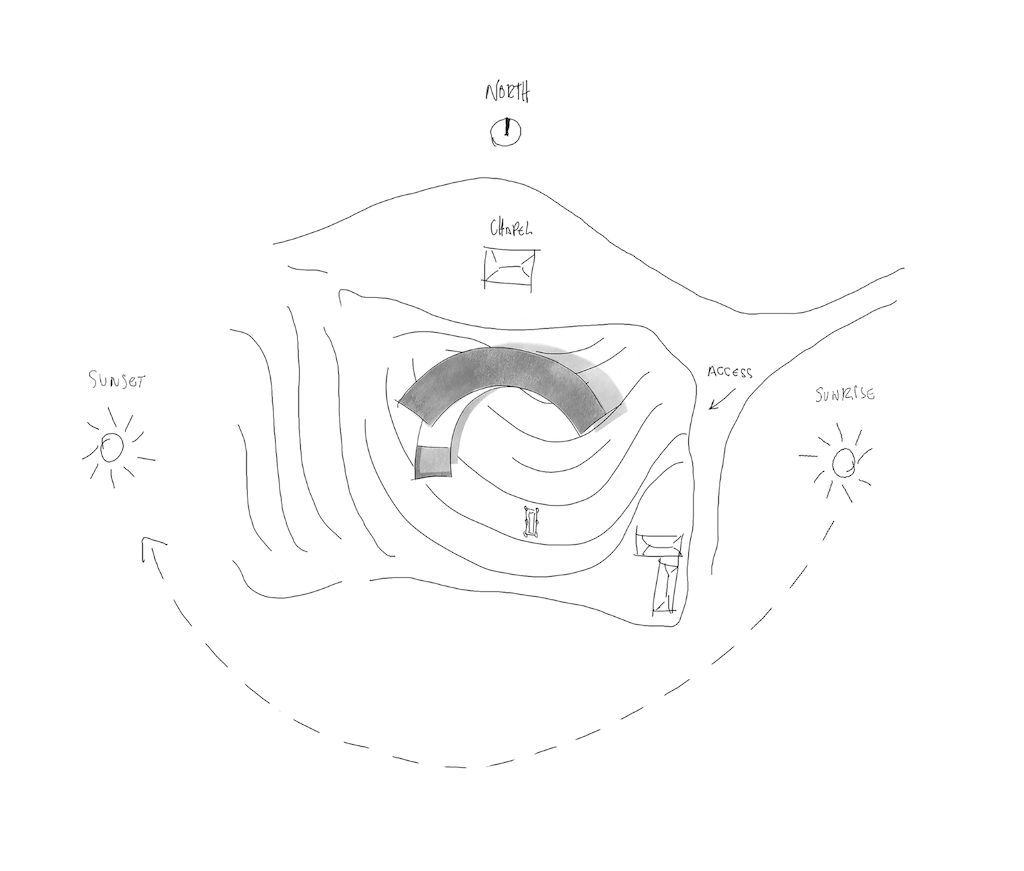
ADVERTISEMENT
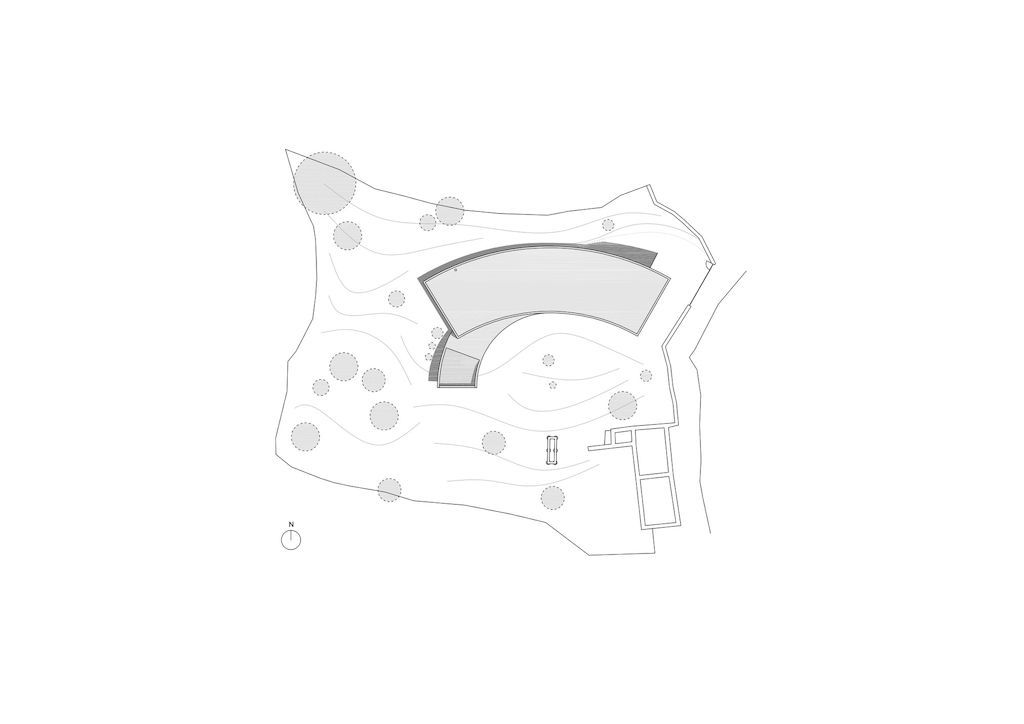
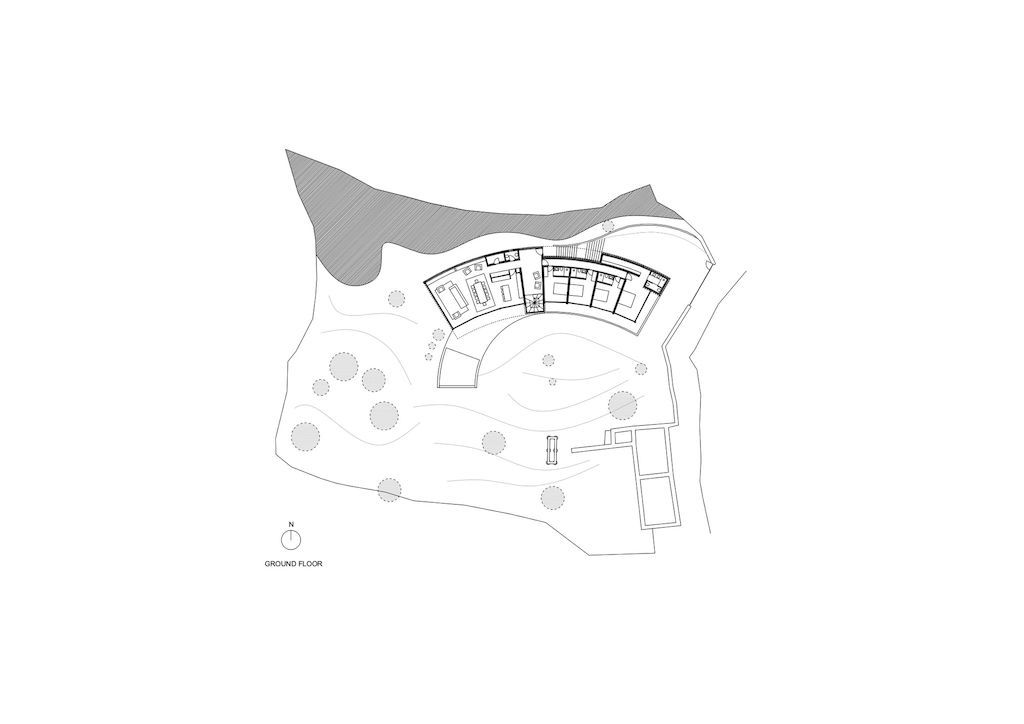
ADVERTISEMENT
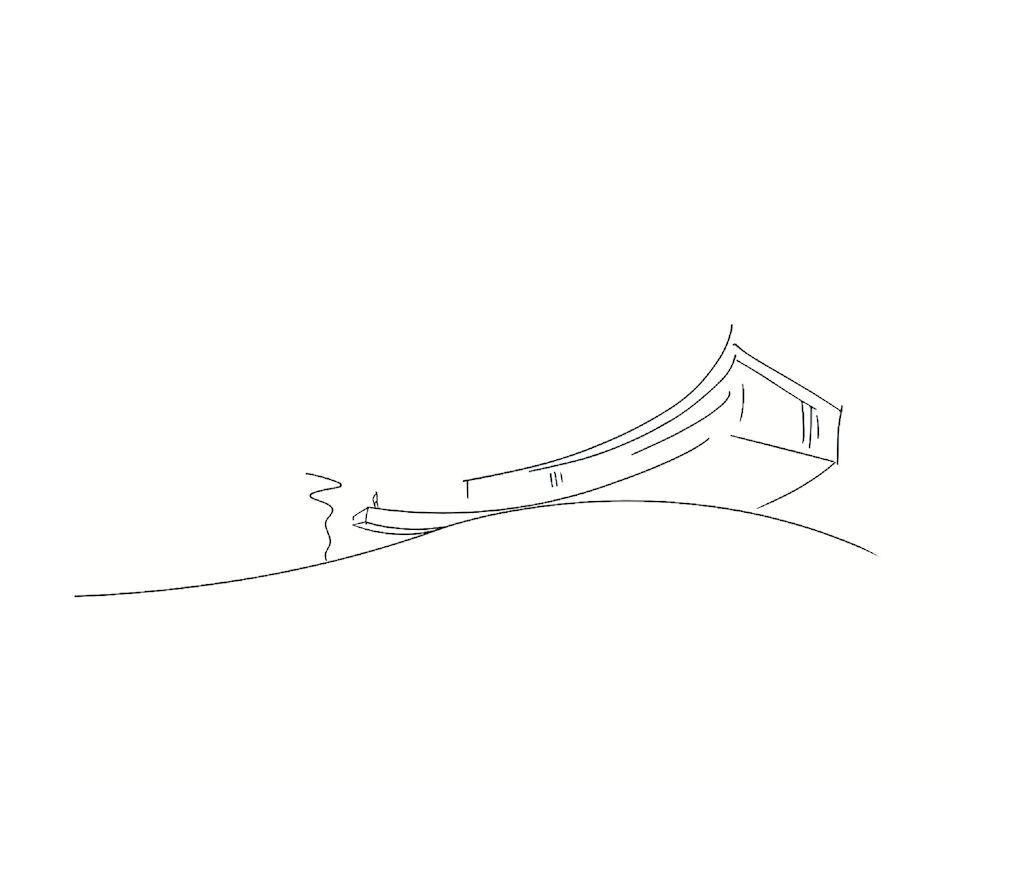
The Casa De Bouro Gallery:




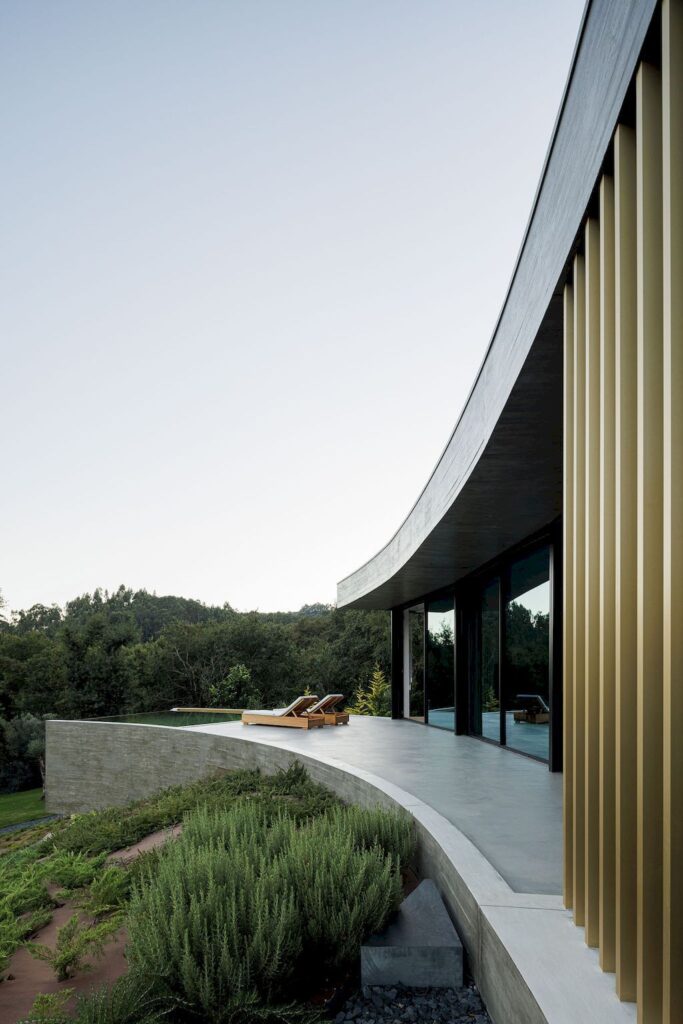
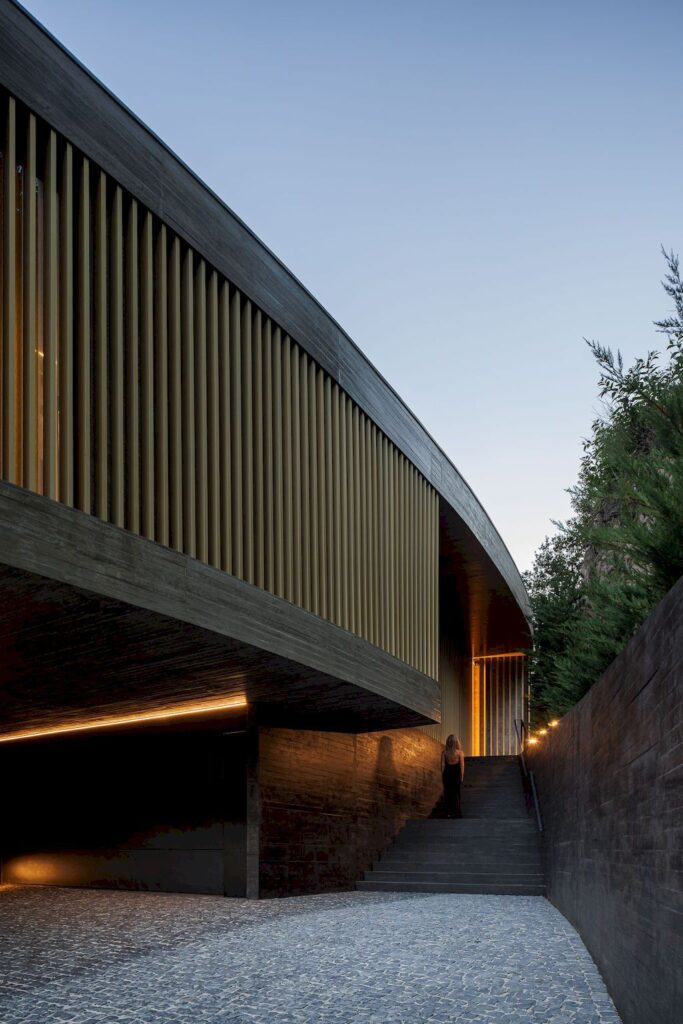




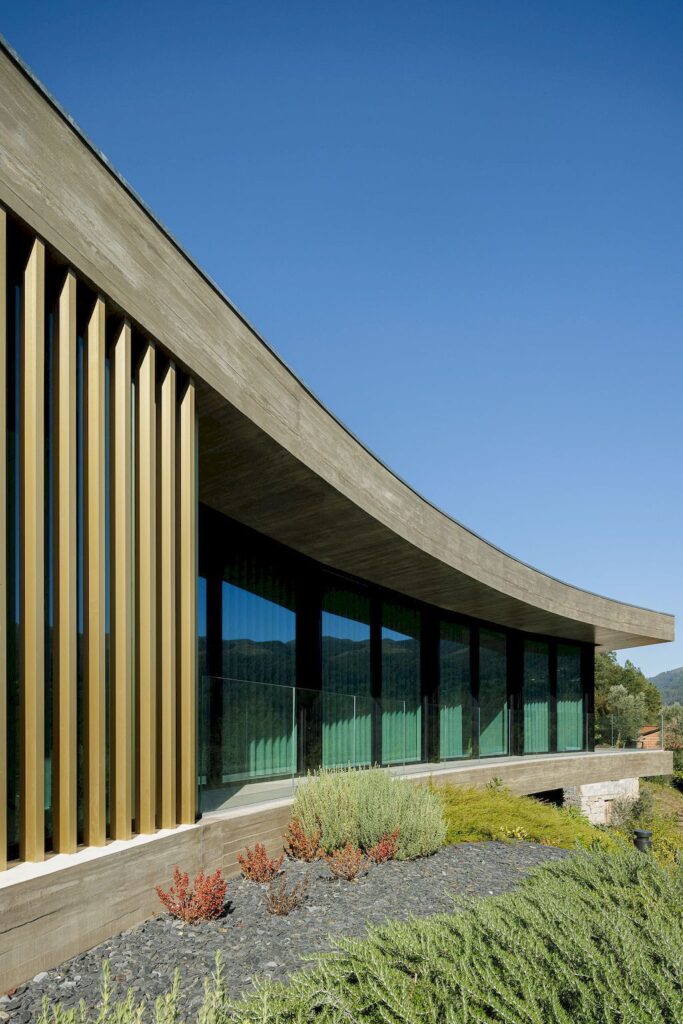



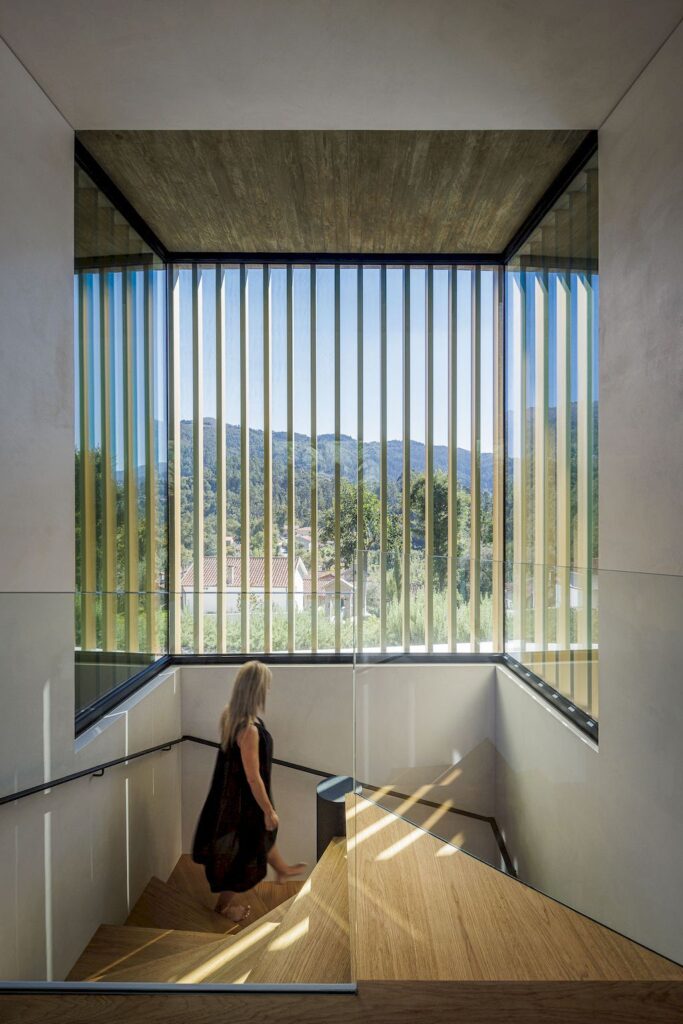











Text by the Architects: The genesis of the proposal configures a simple volume characterized by a rectangular parallelepiped that was deformed in order to embrace the area of land oriented South and that composes the patio for this Casa De Bouro.
Photo credit: Ivo Tavares Studio | Source: Mutant Arquitectura & Design
For more information about this project; please contact the Architecture firm :
– Add: Largo de Santo António 87 Sala 5, 4420-307 S. Cosme, Portugal
– Tel: +351 22 616 8392
– Email: info@mutant.pt
More Projects in Portugal here:
- Estoril RM House with Fluid open Spaces by João Tiago Aguiar Arquitectos
- House AA in Portugal designed by Atelier de Arquitectura Lopes da Costa
- MC House, a Stunning Spacious Horizontal Block by Lopes da Costa
- Cork Trees House by Trama Arquitetos, a Raw concrete floats over Horizon
- The Wall House in Portugal by Guedes Cruz Architects
