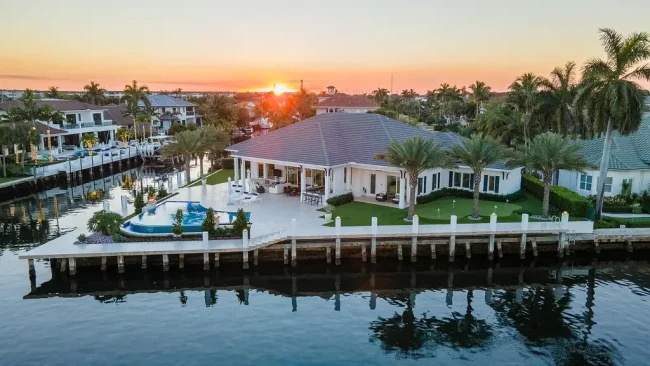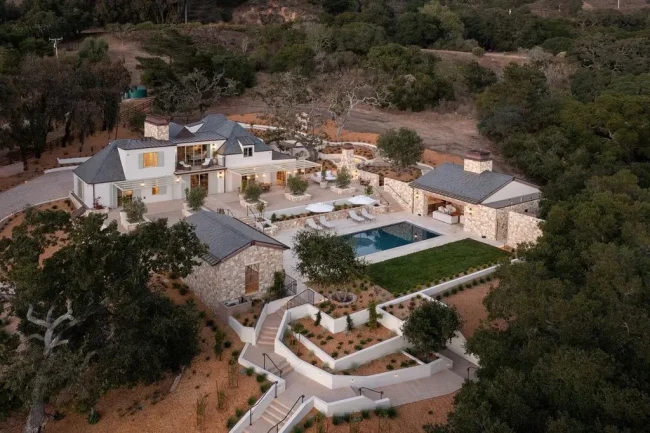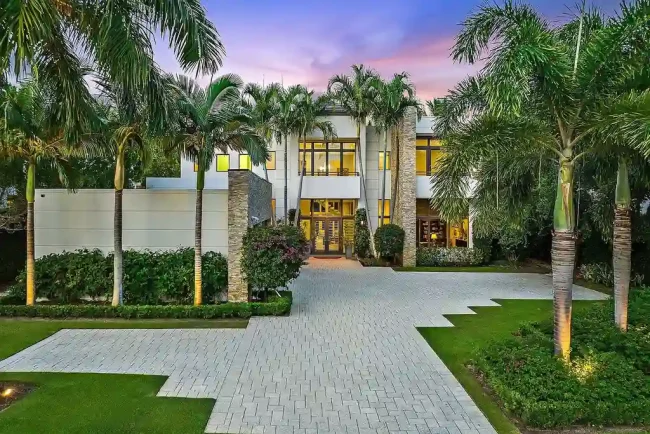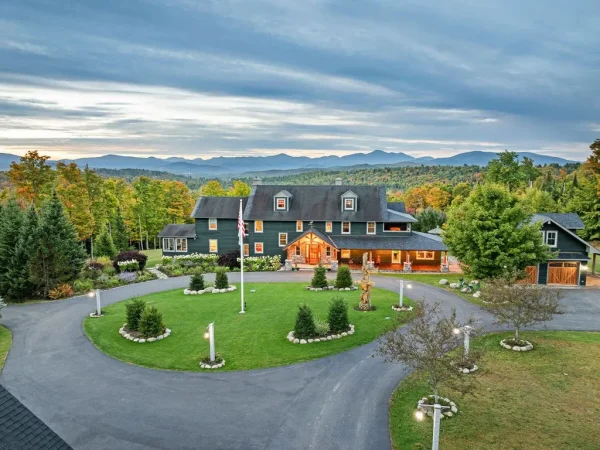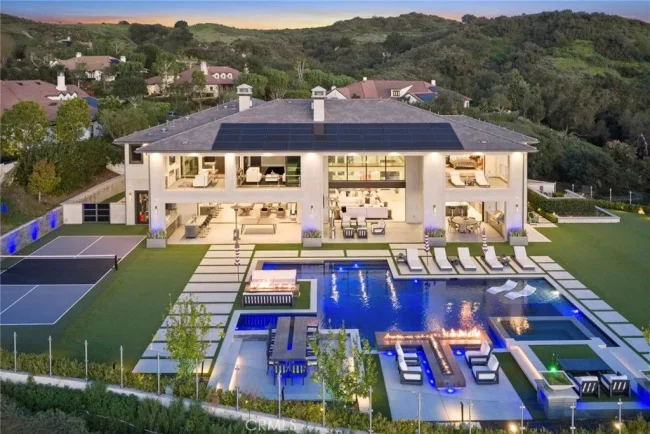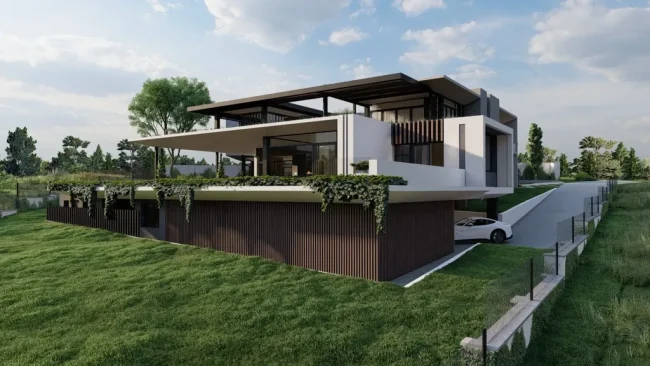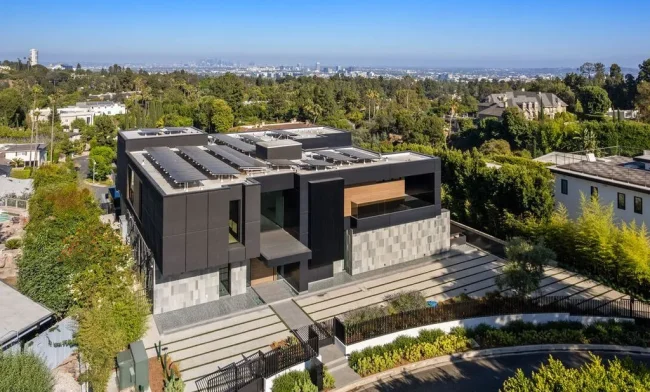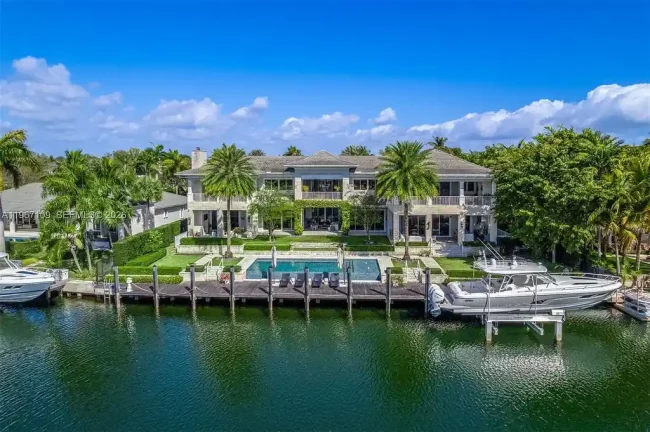CT II Residence in Brazil by Reinach Mendonça Arquitetos Associados
Architecture Design of CT II Residence
Description About The Project
CT II Residence in Brazil, designed by Reinach Mendonça Arquitetos Associados, is a stunning architectural masterpiece that seamlessly blends modern design with natural surroundings. Nestled in the heart of Brazil, this house showcases a harmonious integration of indoor and outdoor spaces. Also, offering its residents a truly immersive and serene living experience.
To begin with, the architecture of the this house characterized by clean lines, minimalist aesthetics, and a focus on functionality. The design seamlessly connects the interior and exterior spaces, allow for a fluid transition between the two. Large windows and glass panels provide abundant natural light and offer panoramic views of the surrounding landscape. The strategic placement of these elements creates a sense of openness and allows the residents to feel connected to nature from every corner of the house.
In addition to this, the house offers a range of functional spaces that cater to the needs of its inhabitants. The open-plan living areas provide ample room for relaxation and entertainment. While the private quarters offer a peaceful retreat. Outdoor amenities such as a swimming pool and a spacious patio allow for leisure activities and social gatherings. Also, making the residence an ideal place for family and friends to come together.
The Architecture Design Project Information:
- Project Name: CT II Residence
- Location: São Paulo, Brazil
- Project Year: 2014
- Site Area: 593 m²
- Lot Area: 935 m²
- Designed by: Reinach Mendonça Arquitetos Associados
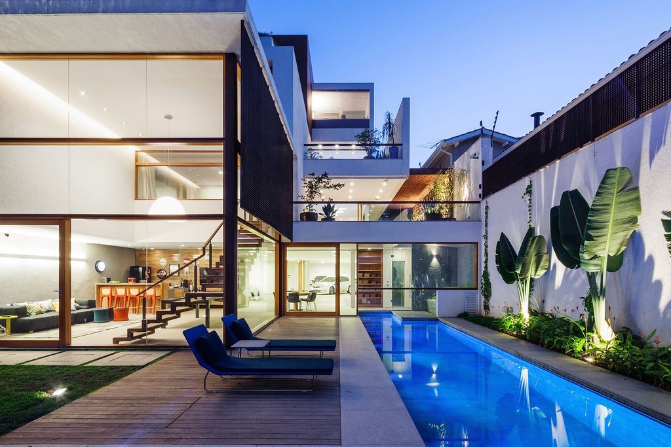
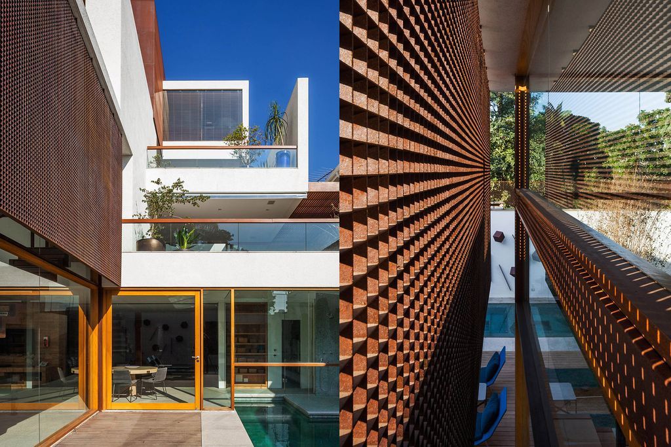
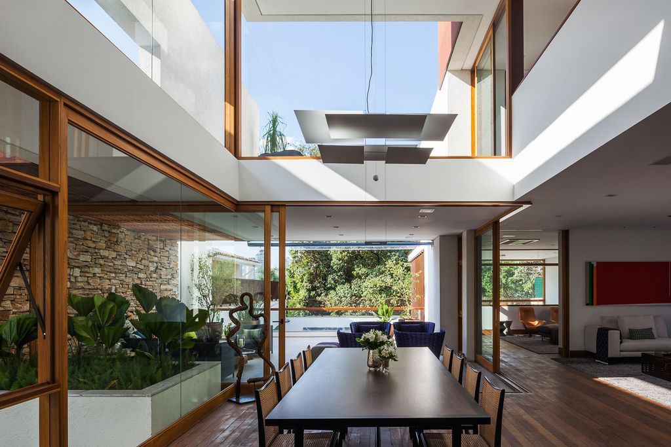
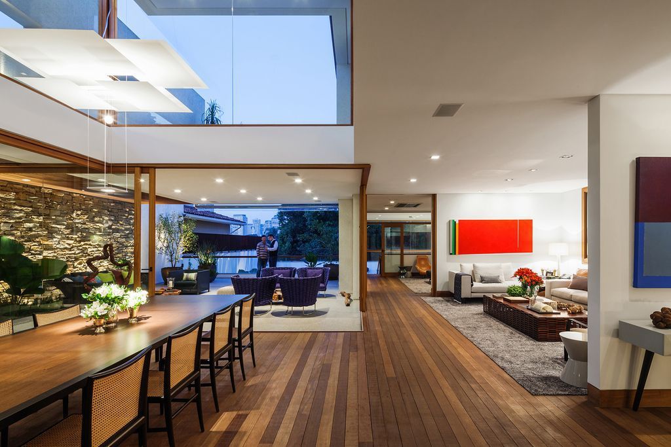
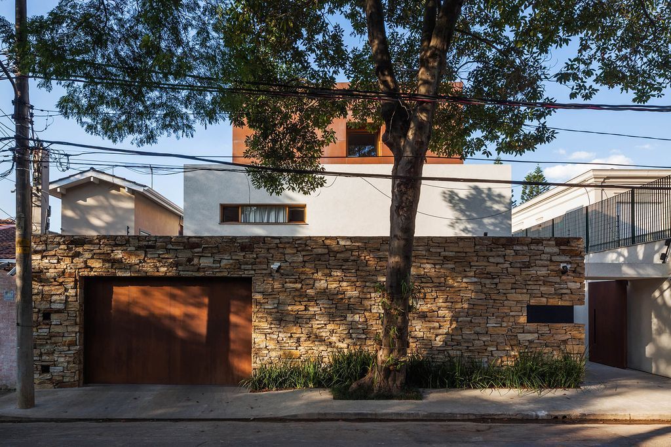
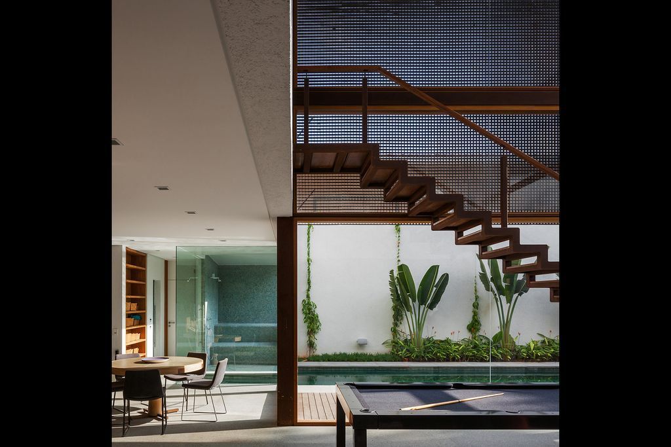
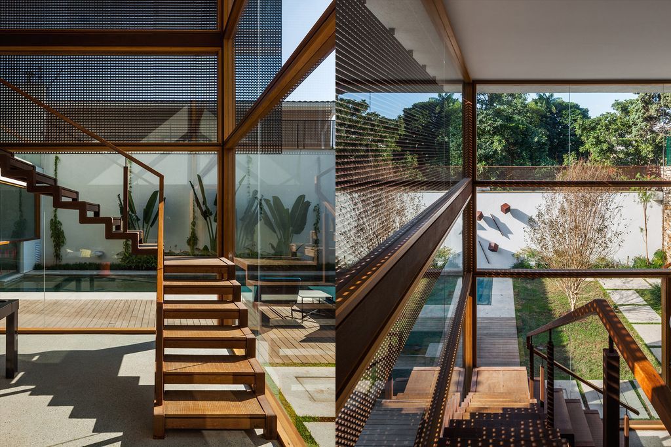
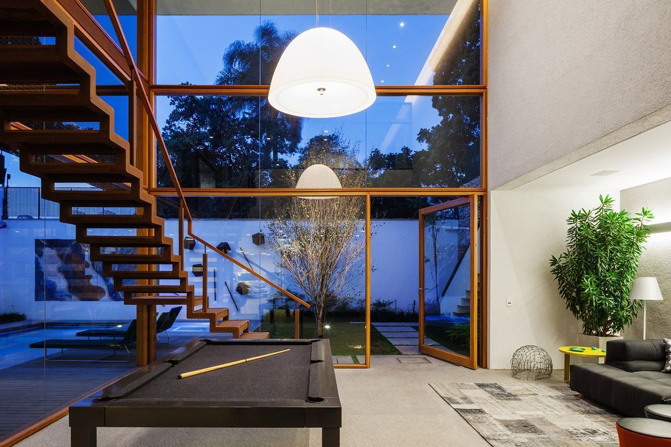
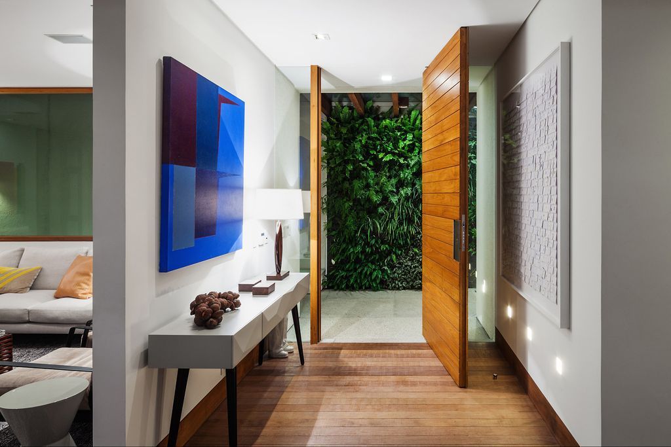
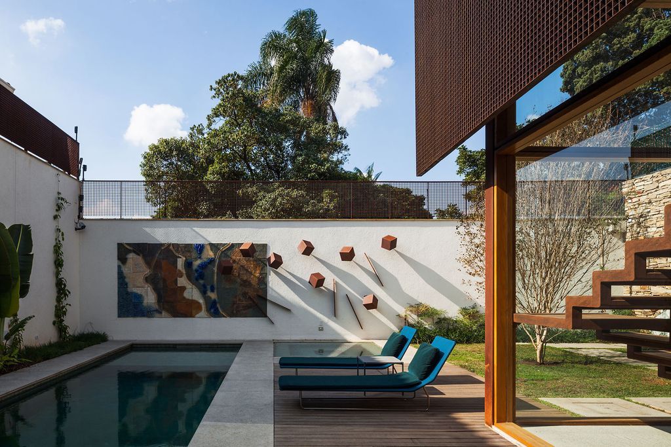
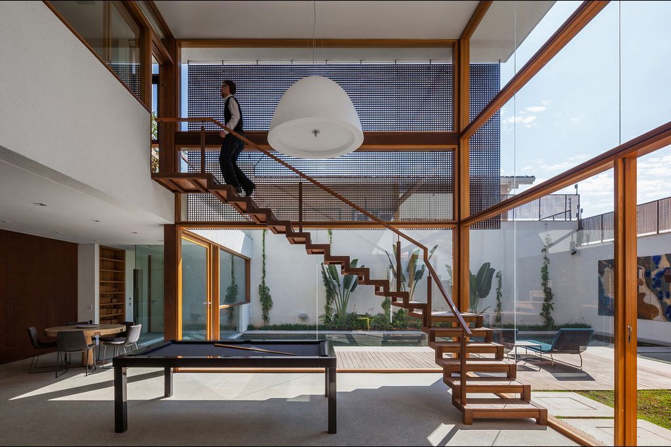
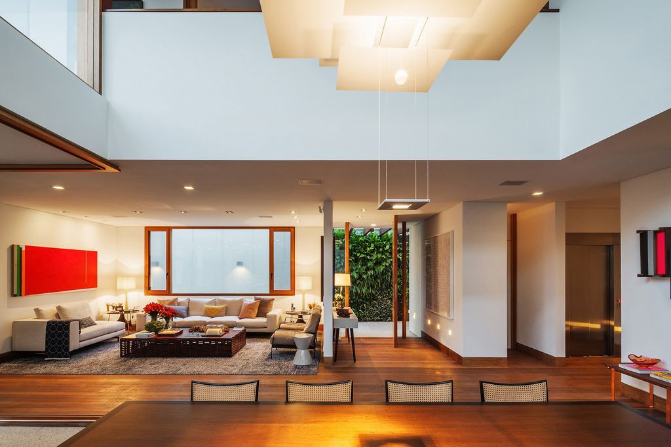
The CT II Residence Gallery:












Description: CT II Residence designed by Reinach Mendonça Arquitetos Associados in Brazil showcases a seamless integration of modern design and natural surroundings. With its minimalist aesthetic, use of natural materials, and thoughtful placement of windows and landscaping, this residence offers a harmonious and immersive living experience. The functional spaces and outdoor amenities further enhance the quality of life for its residents, making it a truly exceptional architectural gem in Brazil.
Photo credit: | Source: Reinach Mendonça Arquitetos Associados
For more information about this project; please contact the Architecture firm :
– Add: 75 Rua Santonina, São Paulo, SP, Brazil
– Tel: (11) 3032 1110
– Email: rmaa@rmaa.com.br
More Projects in Brazil here:
- Louzada House, harmony of human, nature & architecture by Galeria 733
- House RZR, Seamless Social Spaces Integration by GRBX ARQUITETOS
- AP House in Brazil, a Fluid Dialogue with Nature by Patricia Bergantin
- EJM Terras II brings stunning views to nature Gálvez & Márton Arquitetura
- LSK Baroneza House blends into nature by Gálvez & Márton Arquitetura
