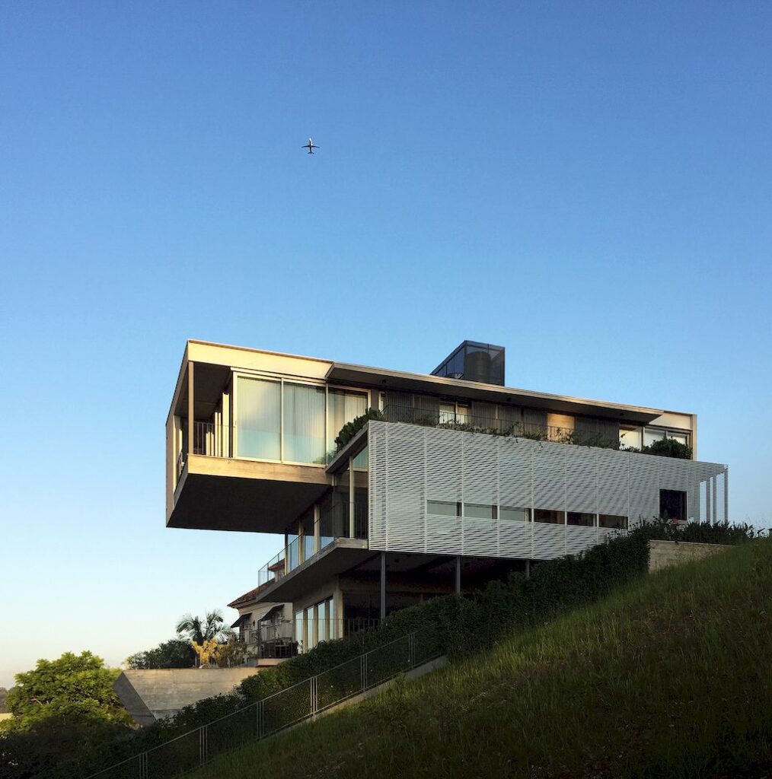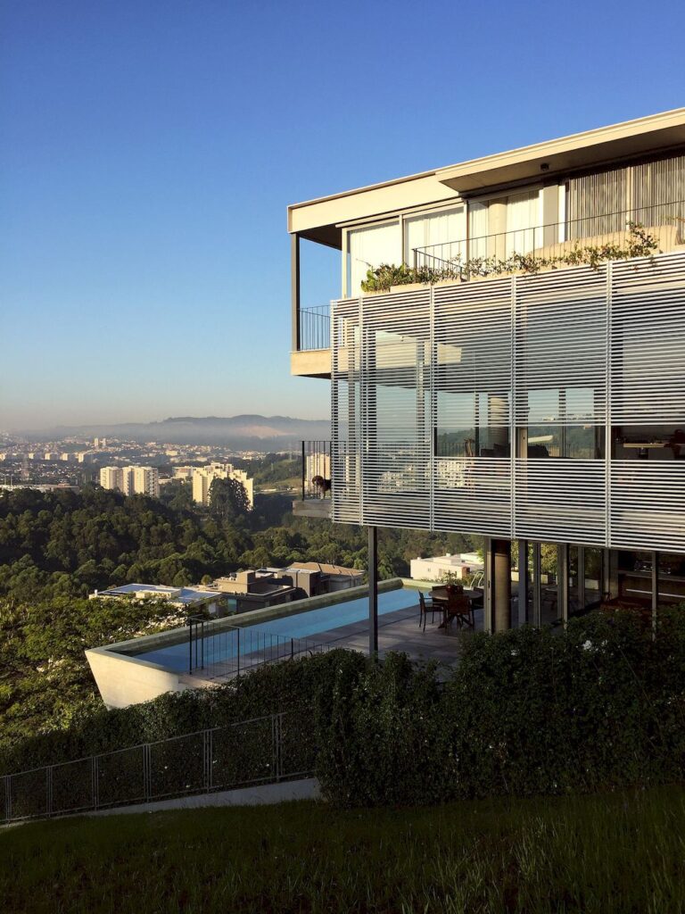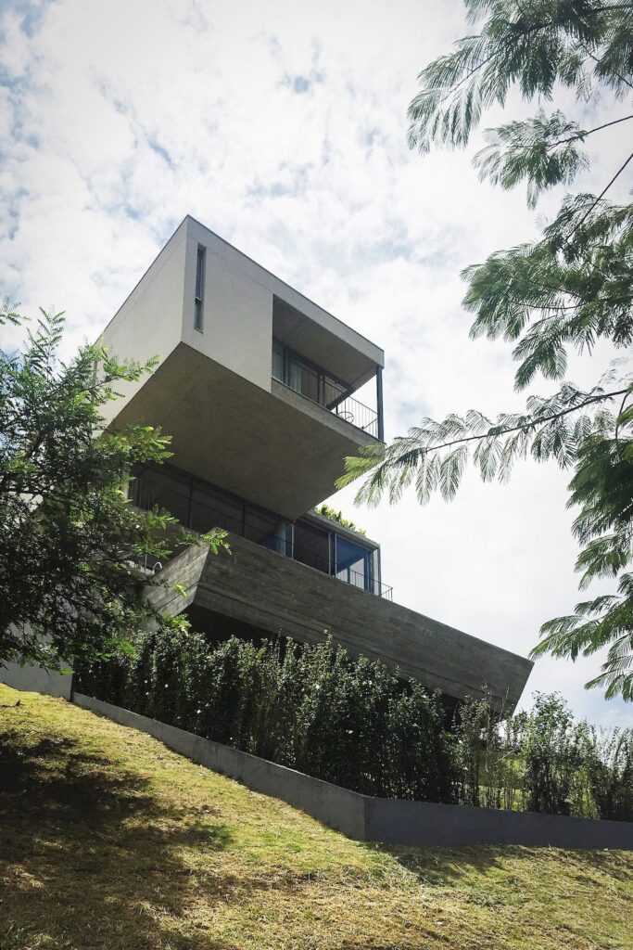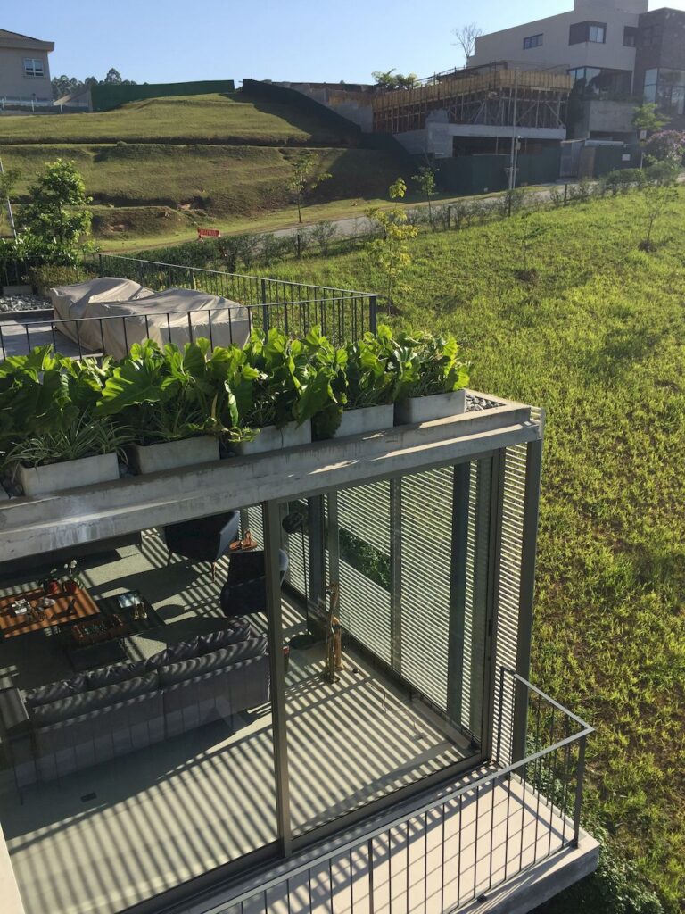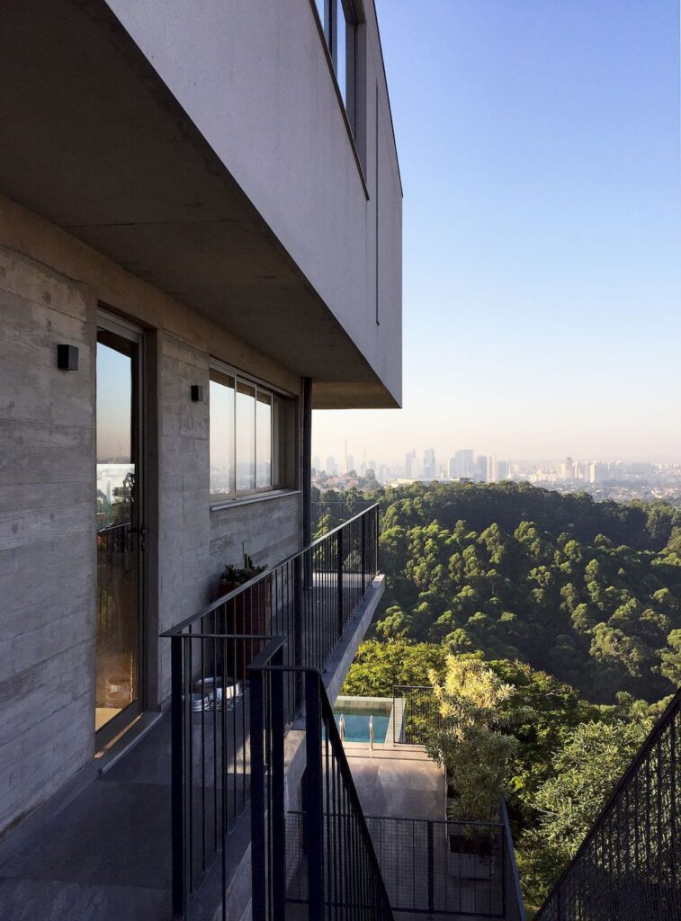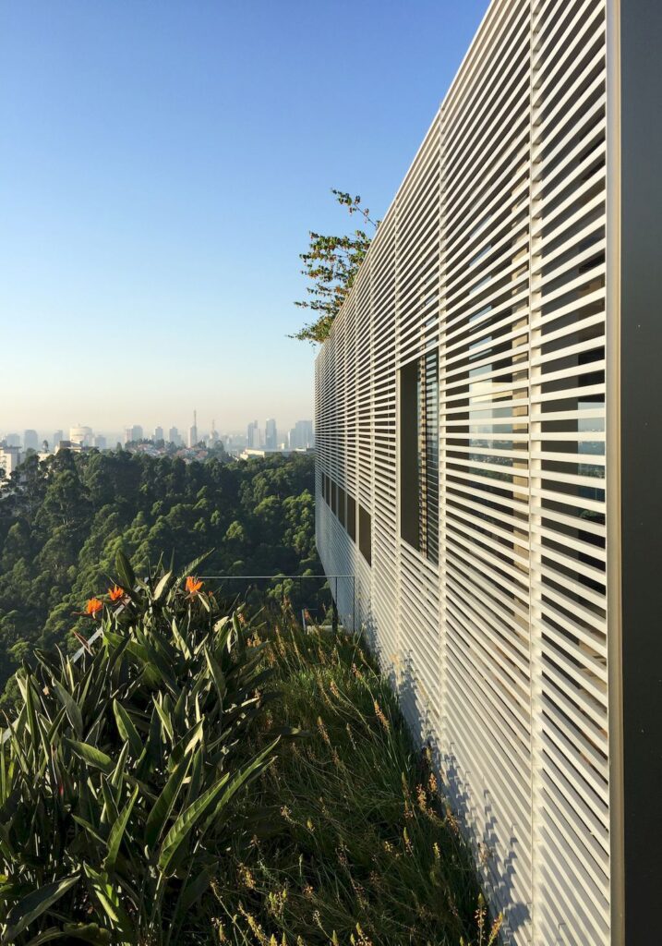EP House with an Exuberant View by SAU Studio Arquitetura Urbanismo
Architecture Design of EP House
Description About The Project
EP House designed by SAU Studio Arquitetura Urbanismo is an impressive project which offers a very spectacular views to the nature. Indeed, this house is like a suspended volume with an unique shape and design to take the advantage from prime location and enjoy the views from all areas of this house.
The materiality of the house is concise, having glass and concrete as its fundamental expression. Besides, its structure mixed: the volume with more pronounced cantilevers supported by two steel beams on the roof, which support the inverted slabs of the first floor by means of tie rods.
In addition to this, on the ground floor, there is a system of horizontal aluminum louvers (facing the East facade) that protects the social sector of the house from the direct morning sun. Also, gives privacy to its interior, protecting it from street observers. This element promotes pleasant lighting without impeding the enjoyment of the stunning view at any time of the day or night.
On the other hand, the bedrooms located on the upper floor and face East, where there is a full connection with the view and with the neighboring lot, which is a permanent environmental preservation reserve.
The Architecture Design Project Information:
- Project Name: EP House
- Location: Tamboré, Brazil
- Project Year: 2019
- Area: 475 m²
- Designed by: SAU | Studio Arquitetura Urbanismo
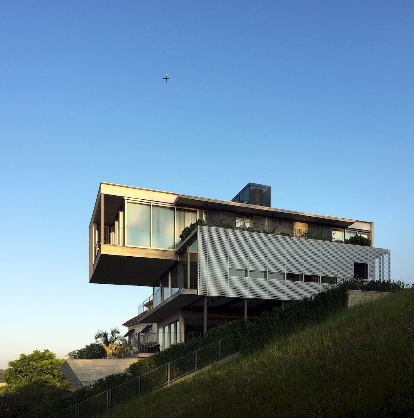
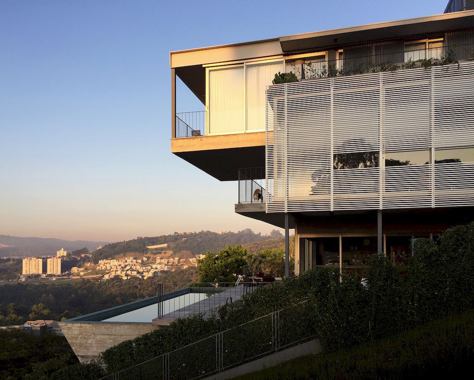
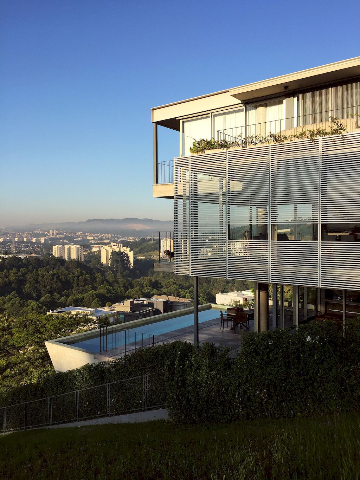
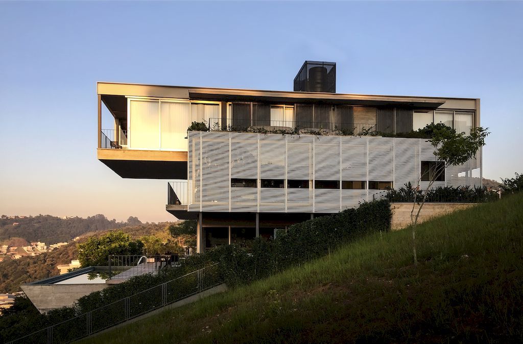
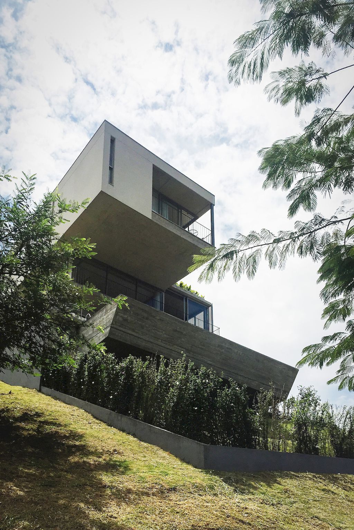
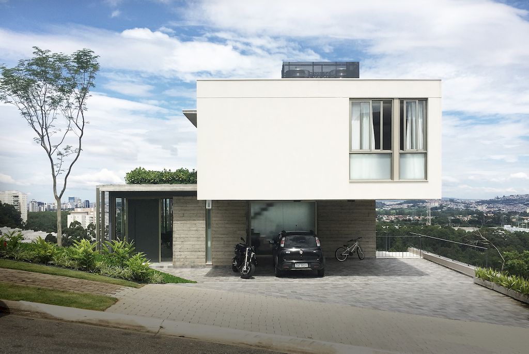
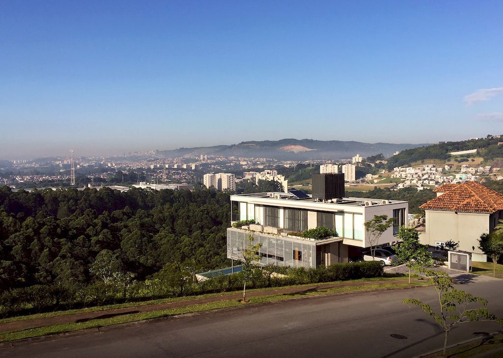
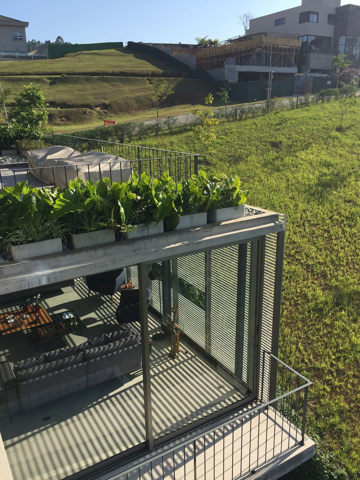
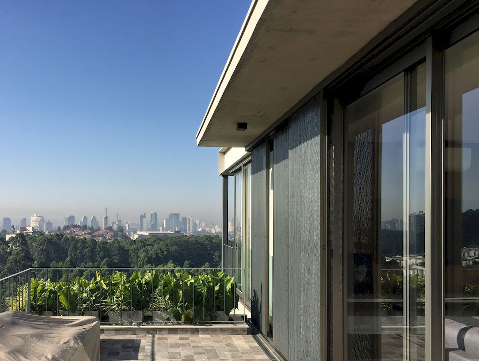
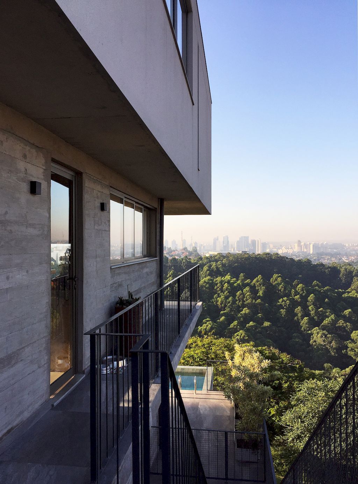
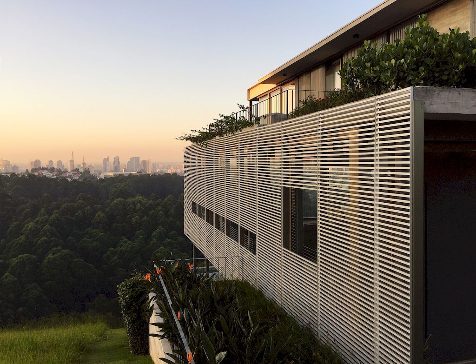
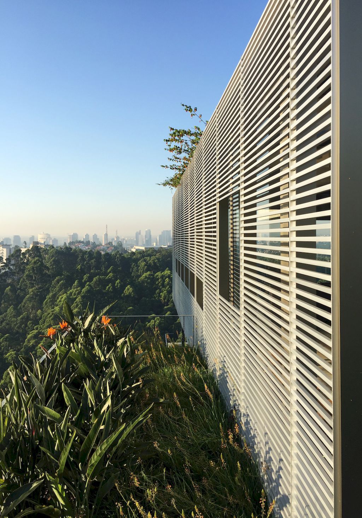
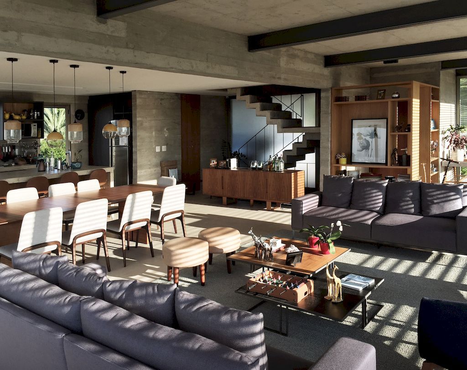
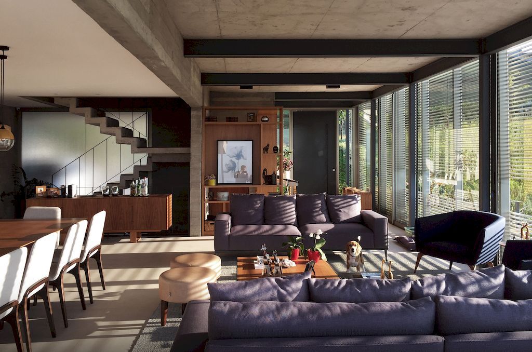
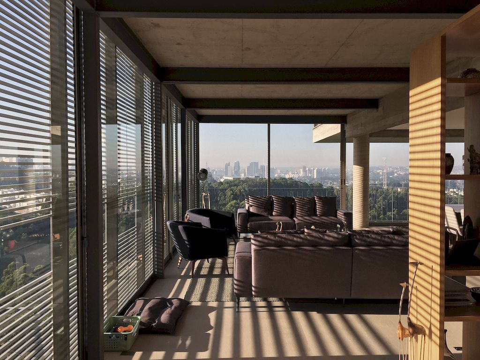
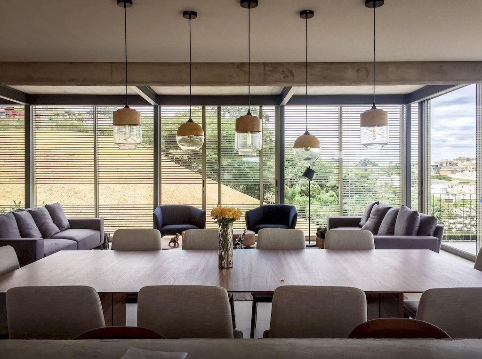
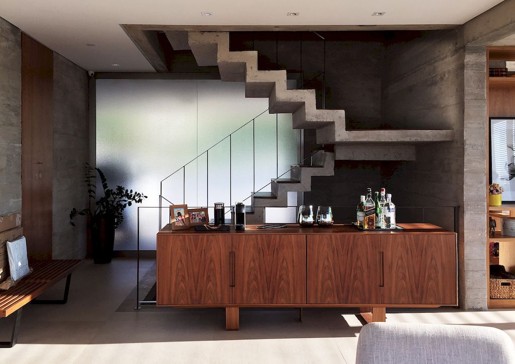
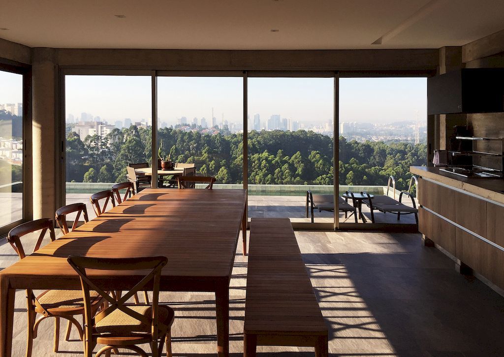
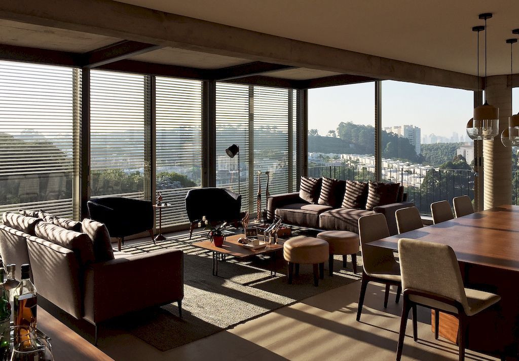
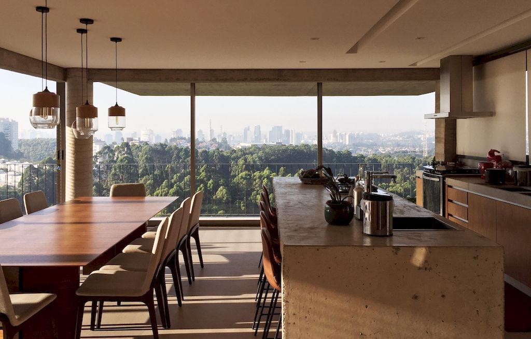
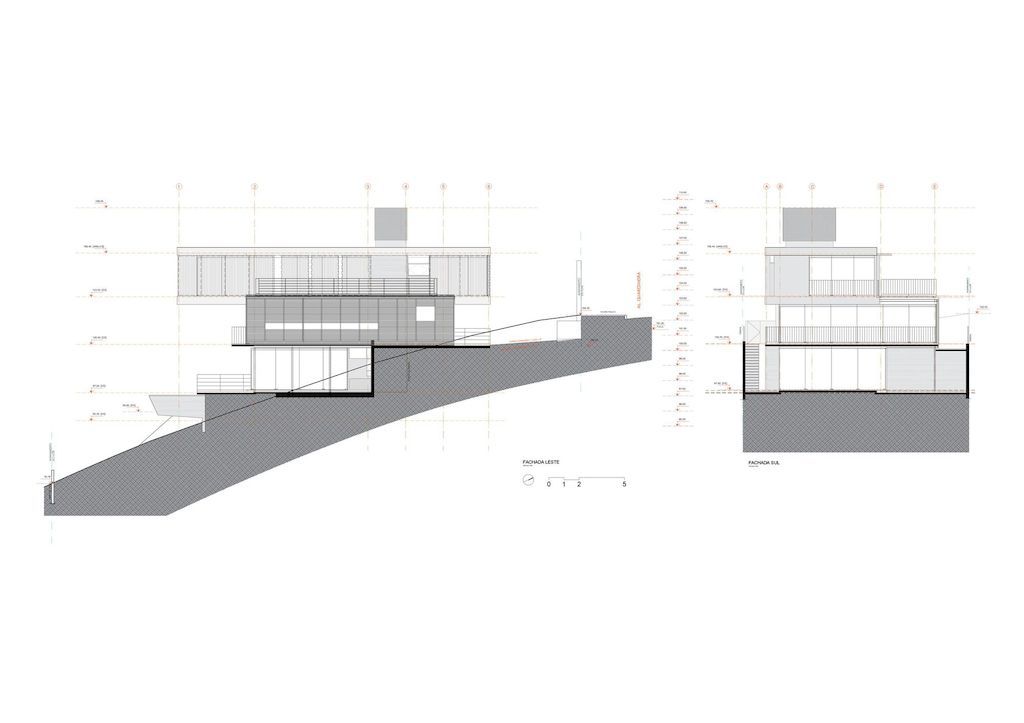
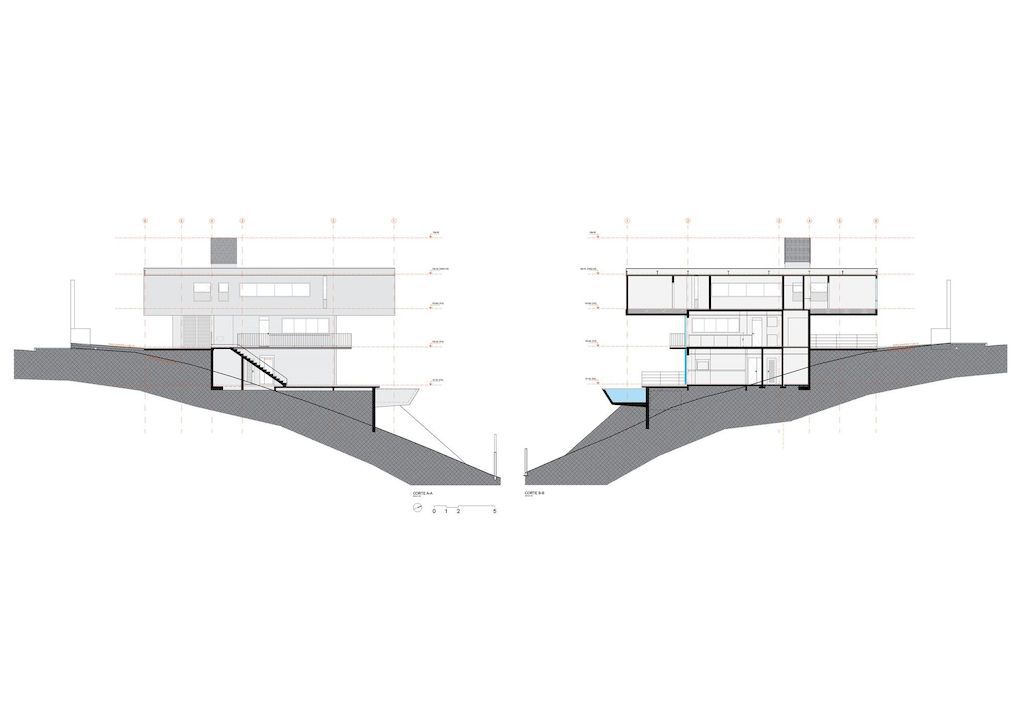
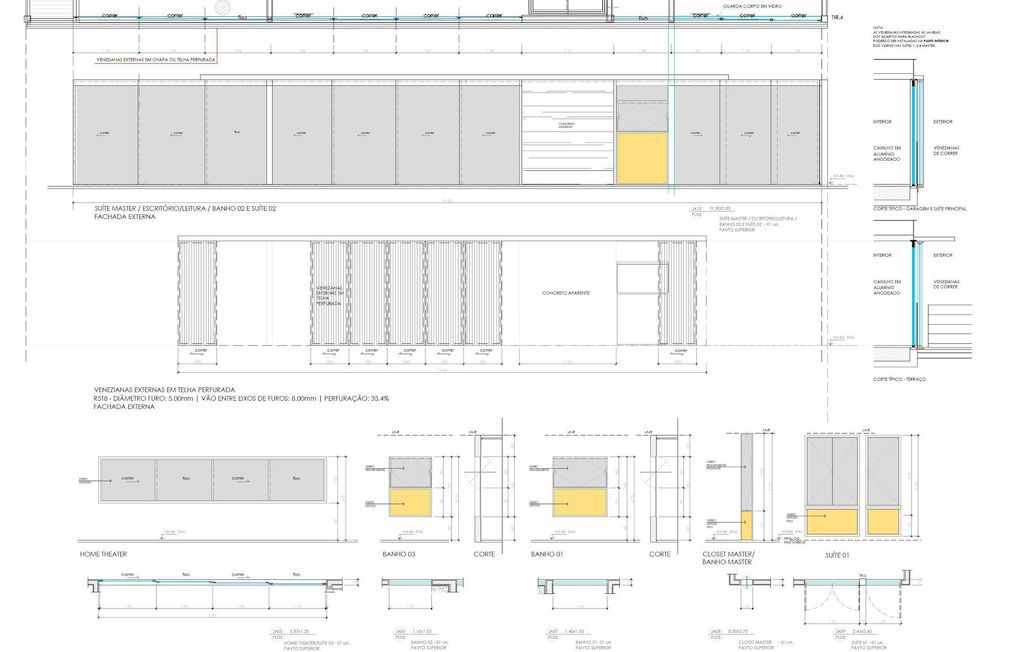
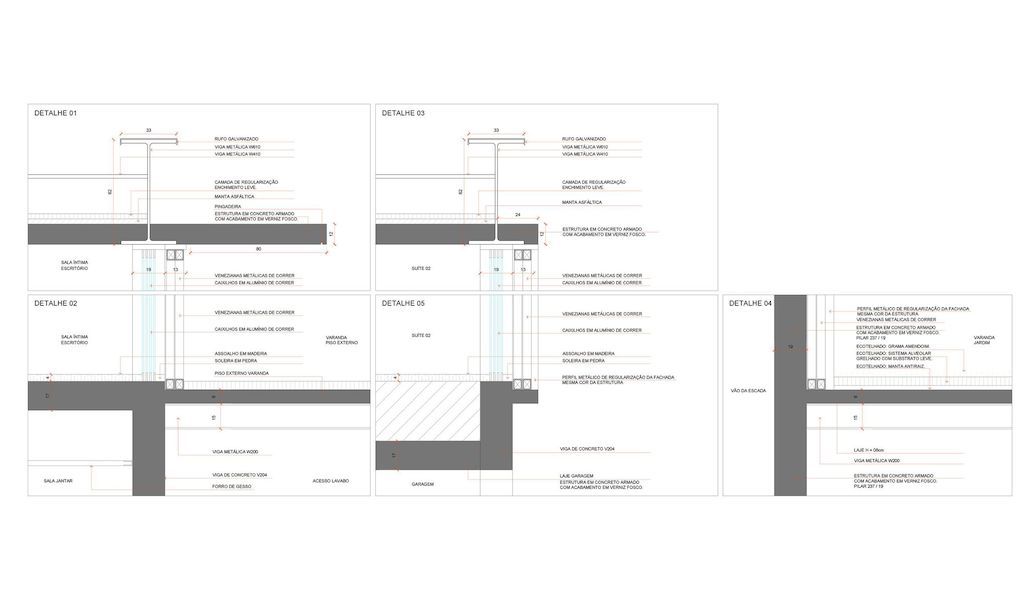
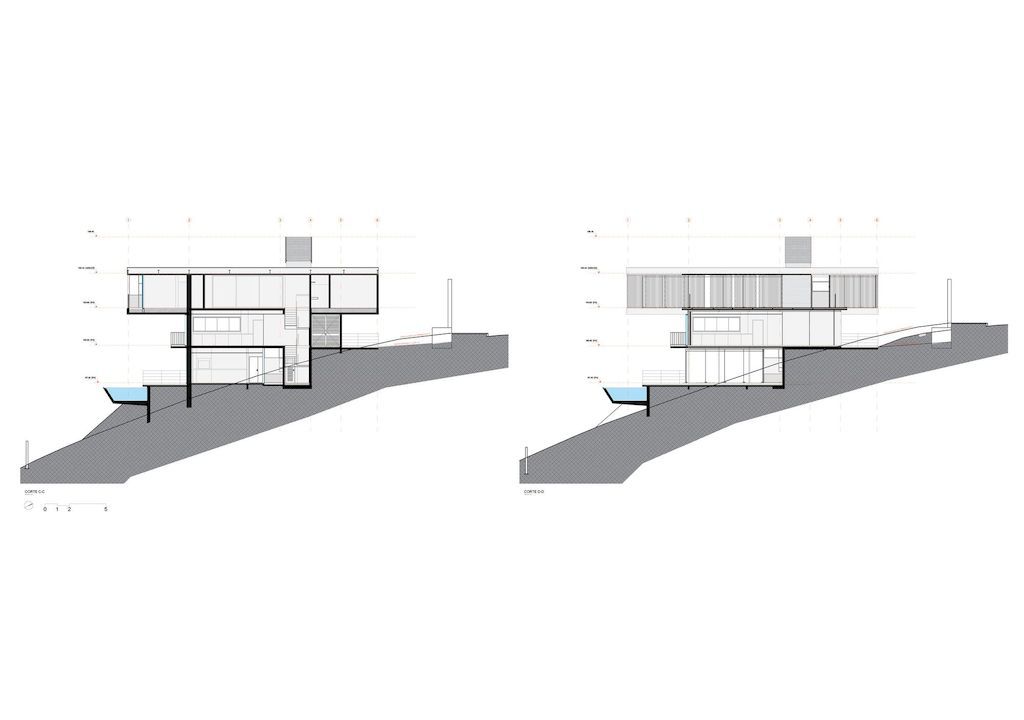
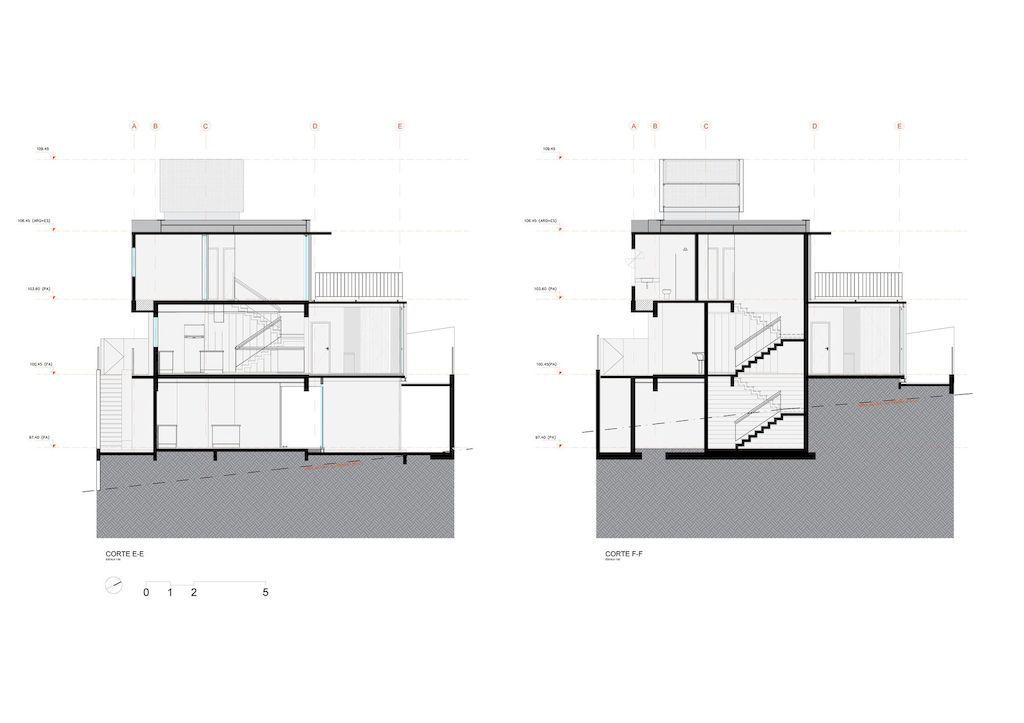
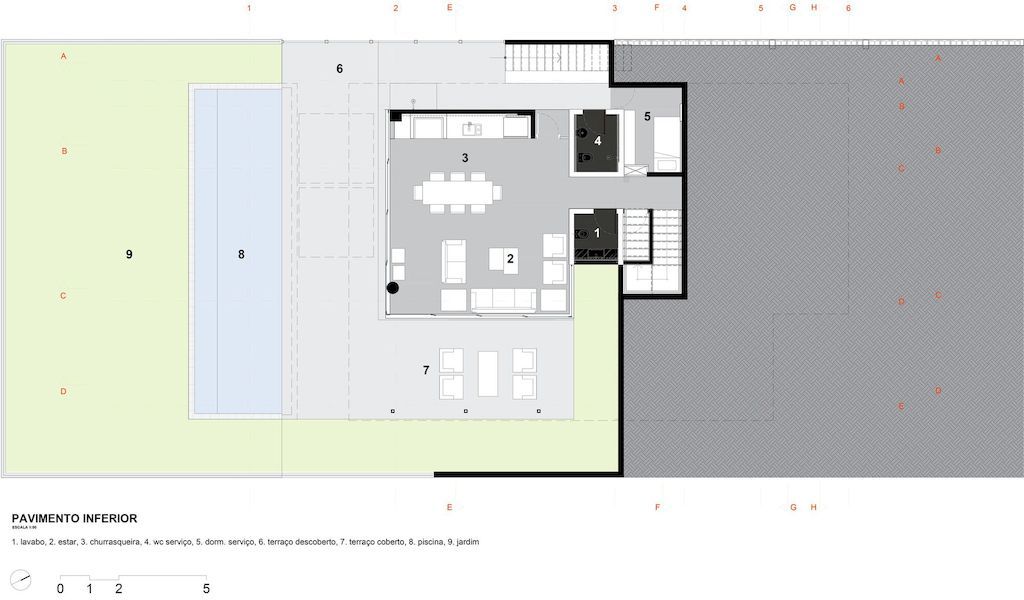
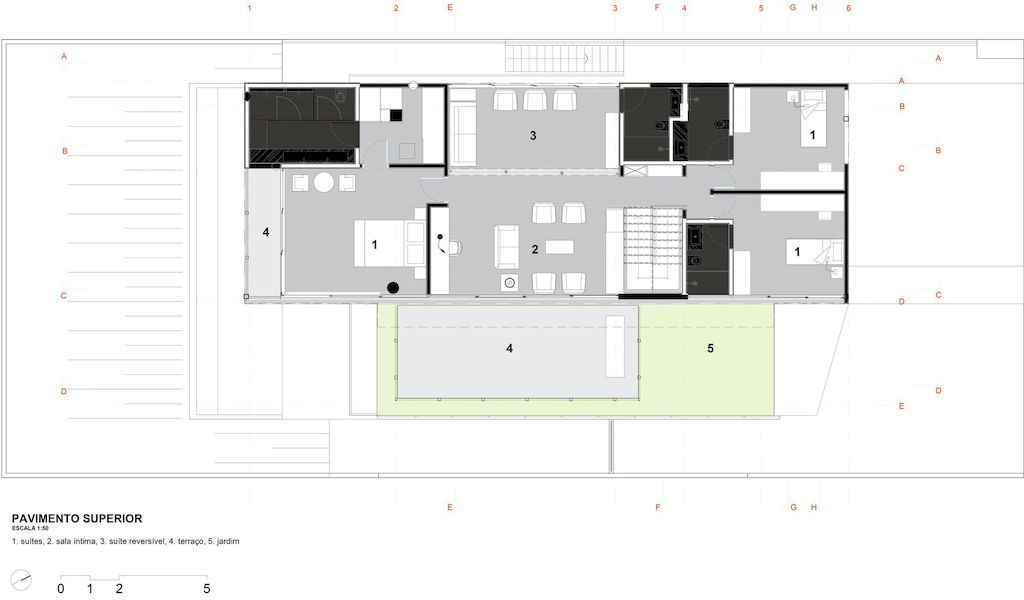
The EP House Gallery:
Text by the Architects: Located on a steep slope (100% slope and 12 meters) and with an exuberant view, this house’s main strategy is to enjoy this view in all its rooms. Its implantation is based on a 21 by 7.5m suspended volume that rises above the topography. The space under this volume generates a ground floor without walls, fully enclosed with glass, as a platform that welcomes access from the street and promotes the essential gesture of overcoming the slope towards the view.
Photo credit: André Biselli Sauaia| Source: SAU | Studio Arquitetura Urbanismo
For more information about this project; please contact the Architecture firm :
– Add: Rua Dona Veridiana, 28 – Higienópolis, São Paulo – SP, 01238-010, Brazil
– Tel: +55 11 96594-5050
– Email: info@sauarq.com.br
More Projects in Brazil here:
- Anima House, Unique Design with Wooden System by 24 7 Arquitetura
- Pérgola House in Brazil by Sidney Quintela Architecture + Urban Planning
- Açucena House Immersed in Lush Atlantic Rainforest by Tetro Arquitetura
- FM House in Brazil by Dayala e Rafael Arquitetos Associados
- EL House in Brazil by Estudio Centro Arquitetura e Urbanismo
