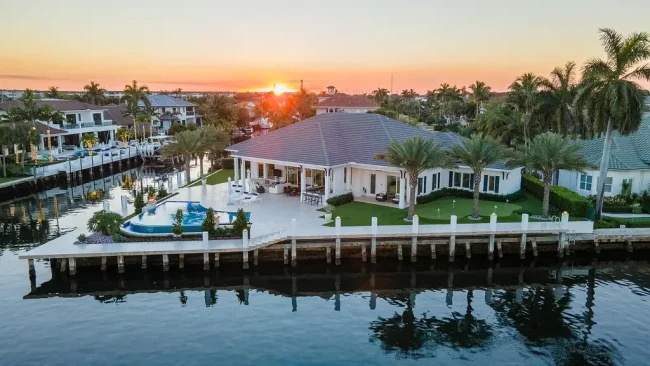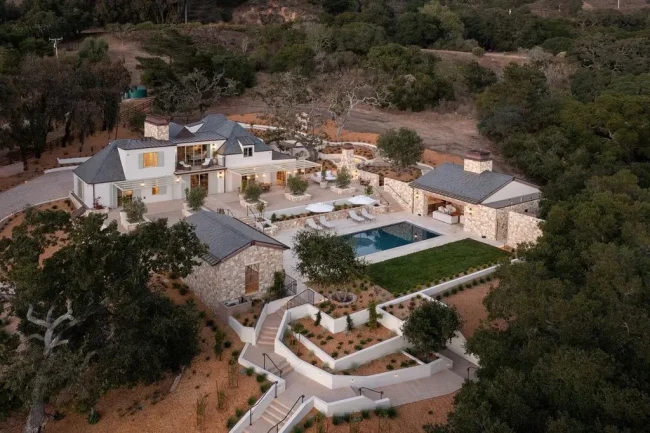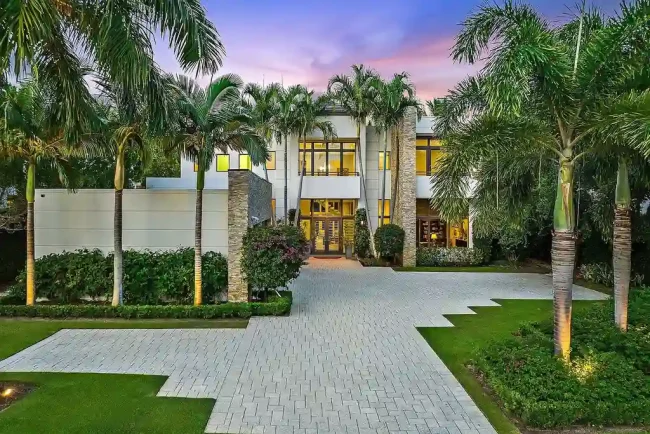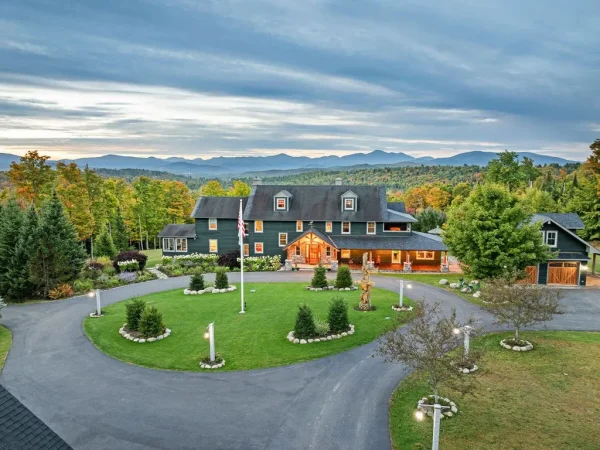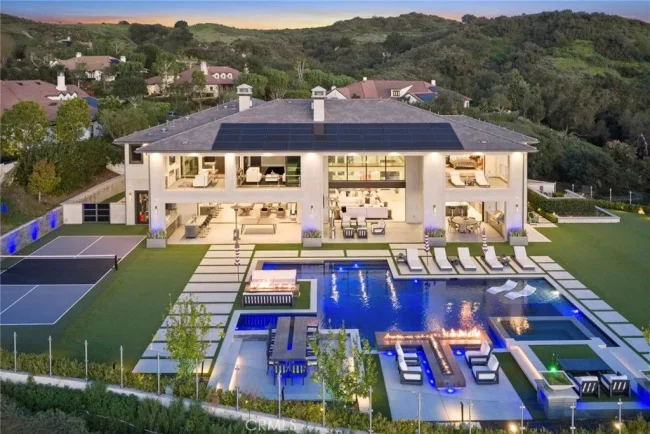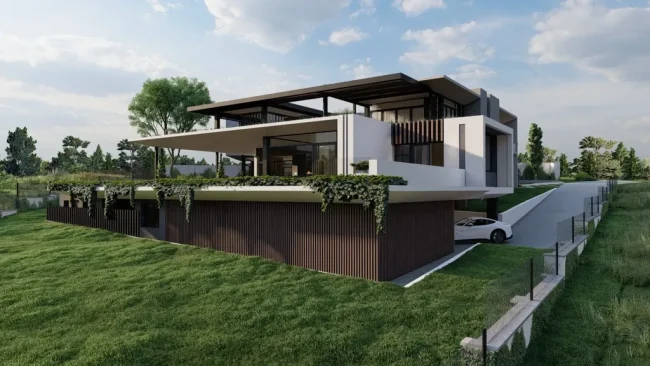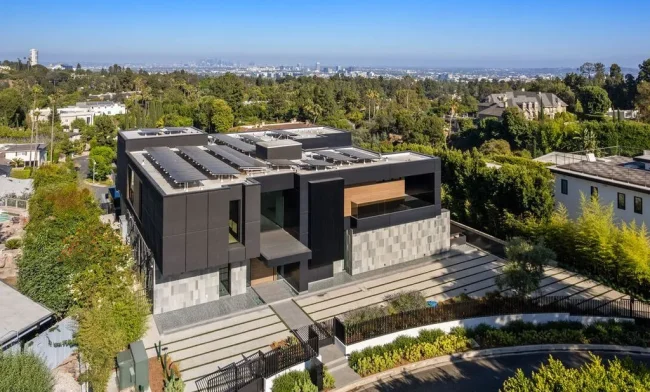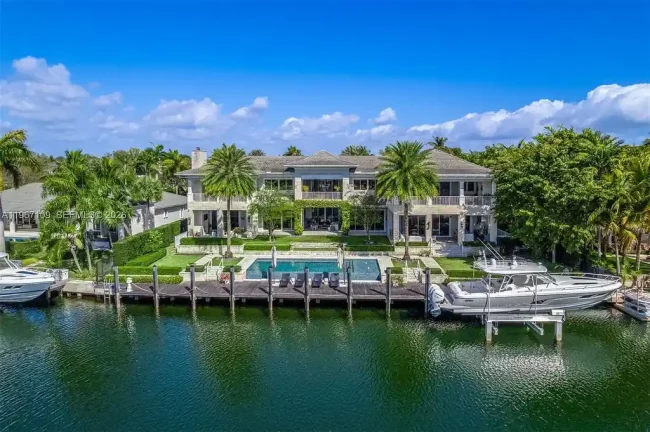ETC 2.0 House, Contemporary Tropical Retreat by Rakta Studio
Architecture Design of ETC 2.0 House
Description About The Project
ETC 2.0 House designed by Rakta Studio, perched within the scenic landscape of Kota Baru Parahyangan, redefines modern tropical living. This semi-detached architectural marvel blends contemporary aesthetics with the natural beauty of Padalarang, West Java. The two-storey residence, complete with a mezzanine and semi-basement, harmonizes form, function, and sustainability, integrating indoor and outdoor spaces for a seamless living experience.
The design is characterized by stacked concrete forms, enhanced by the warmth of timber and the natural allure of stone, creating a striking visual interplay of materials. This juxtaposition adds a modern flair while grounding the house in its tropical setting. The use of concrete and steel not only ensures structural solidity but also offers flexible spatial organization. The thoughtful stacking of volumes allows for abundant natural light, ventilation, and intimate outdoor areas at various levels.
A notable feature is the steel bridge that elegantly links the two sections of the semi-detached home, spanning an inner courtyard garden. This bridge leads to a welcoming timber deck that blends effortlessly into the living spaces, blurring the lines between indoors and outdoors. The double-height children’s bedrooms, with their floor-to-ceiling windows, offer bright, open spaces that encourage creativity. The attic and lower levels in these rooms provide additional areas for rest, play, or study.
Below ground, the semi-basement floor offers a versatile space, including a fitness area, bicycle workshop, swimming pool, and semi-outdoor seating area, as well as a guest room. This level provides a private retreat, shielded from daily life, where residents can enjoy the tranquility of the lush surroundings. The house also features an infinity pool with a tempered glass edge, offering breathtaking views of the landscape, creating a serene oasis for relaxation.
ETC 2.0 House exemplifies the integration of modern design with tropical living, where innovation, sustainability, and luxury coexist in perfect harmony.
The Architecture Design Project Information:
- Project Name: ETC 2.0 House
- Location: Padalarang, Indonesia
- Project Year: 2024
- Area: 1200 m²
- Designed by: Rakta Studio




























The ETC 2.0 House Gallery:




























Text by the Architects: Nestled within the contours of Kota Baru Parahyangan’s picturesque landscape, ETC 2.0 House stands as a testament to modern tropical living. This semi-detached architectural gem redefines the notion of suburban luxury, seamlessly blending contemporary design with natural beauty of its surroundings. Perched atop a sloping site in Padalarang – West Java, this two-storey residence with a mezzanine and semi-basement floor offers a harmonious fusion of form, function and sustainability. The innovative design allows for the seamless integration of indoor and outdoor spaces, inviting residents to commune with nature at every turn.
Photo credit: KIE | Source: Rakta Studio
For more information about this project; please contact the Architecture firm :
– Add: Jl. Karang Tengah Barat No.15a, Arjuna, Kec. Cicendo, Kota Bandung, Jawa Barat 40172, Indonesia
– Tel: +628164205541
More Projects in Indonesia here:
- Villa WRK in Kabupaten Badung, Indonesia by Parametr Indonesia
- Golf residence, warm intimate home with golf field views by Gets Architects
- Rubic JGC residence, modern home combine feng shui by Gets Architects
- Modern J House, a Villa with Impressive Corner Plot by y0 Design Architect
- B House with tropical mixed with rustic Balinese design by Gohte Architects
