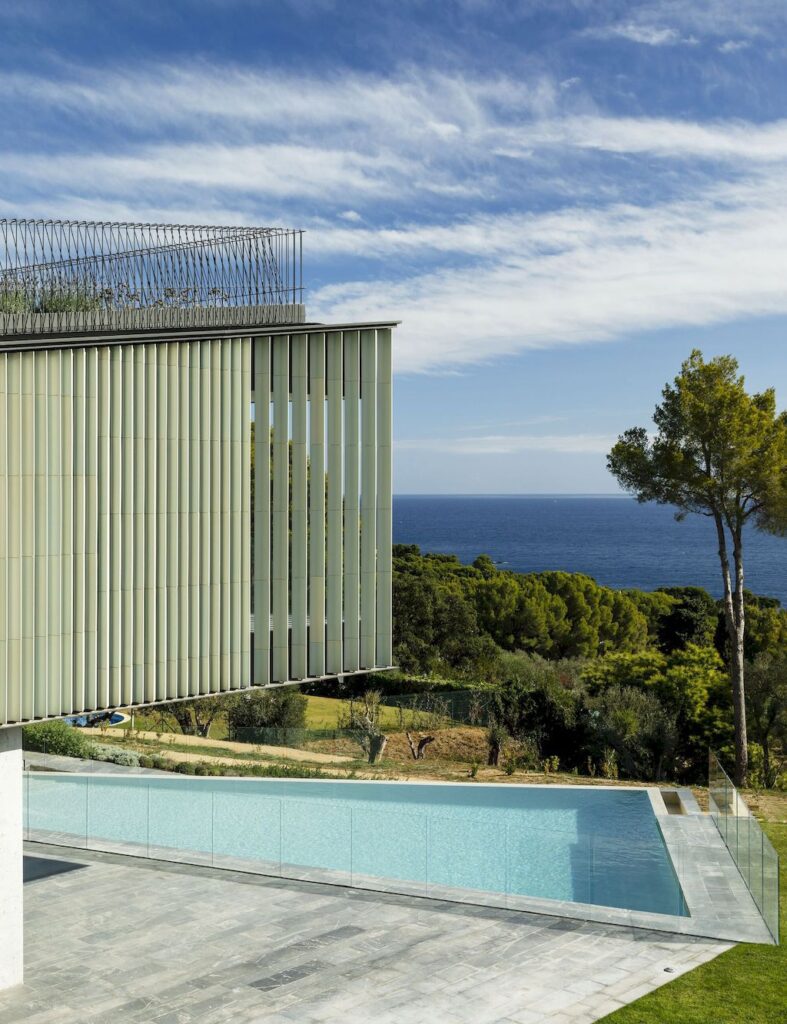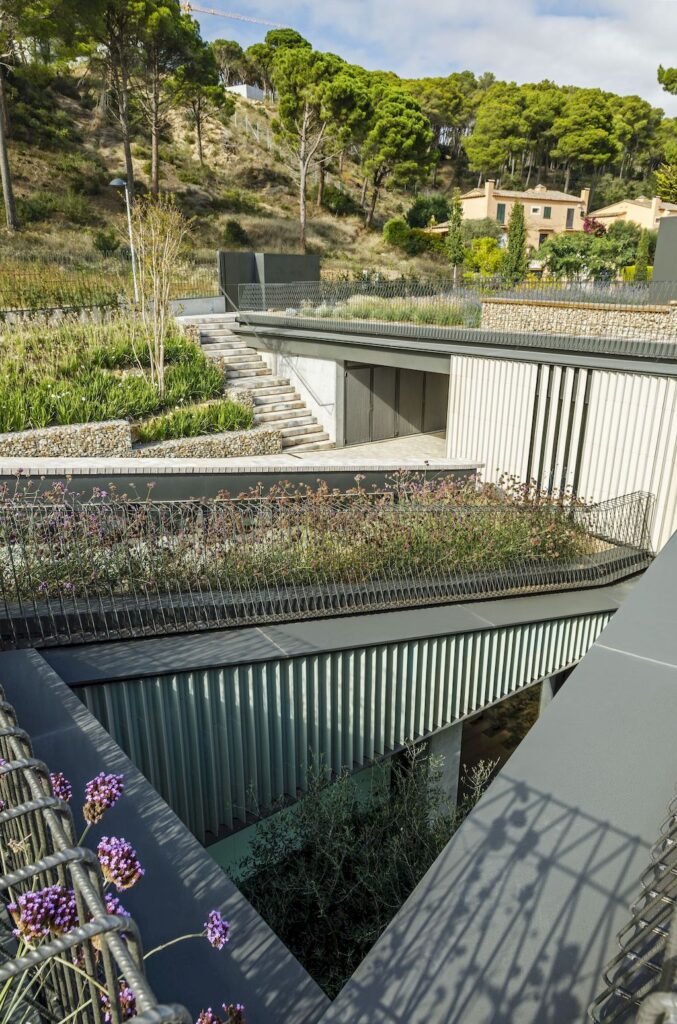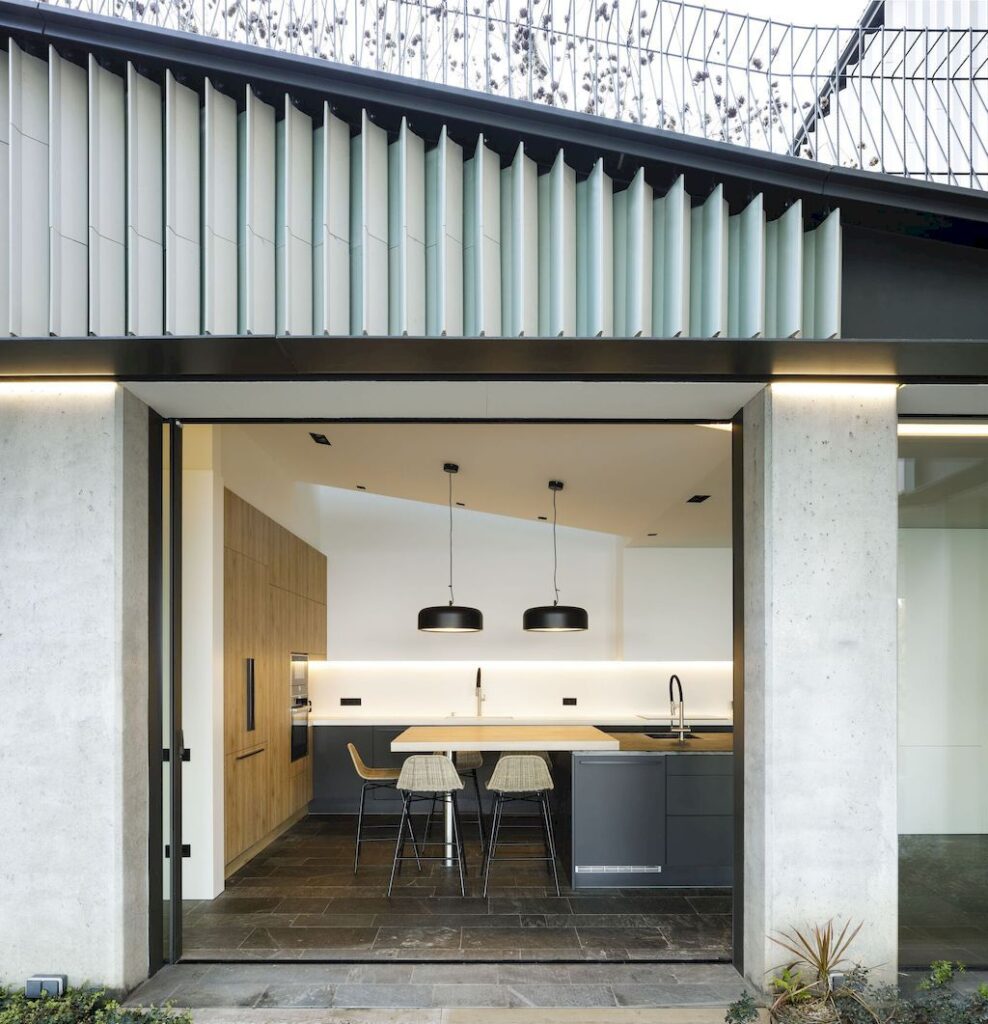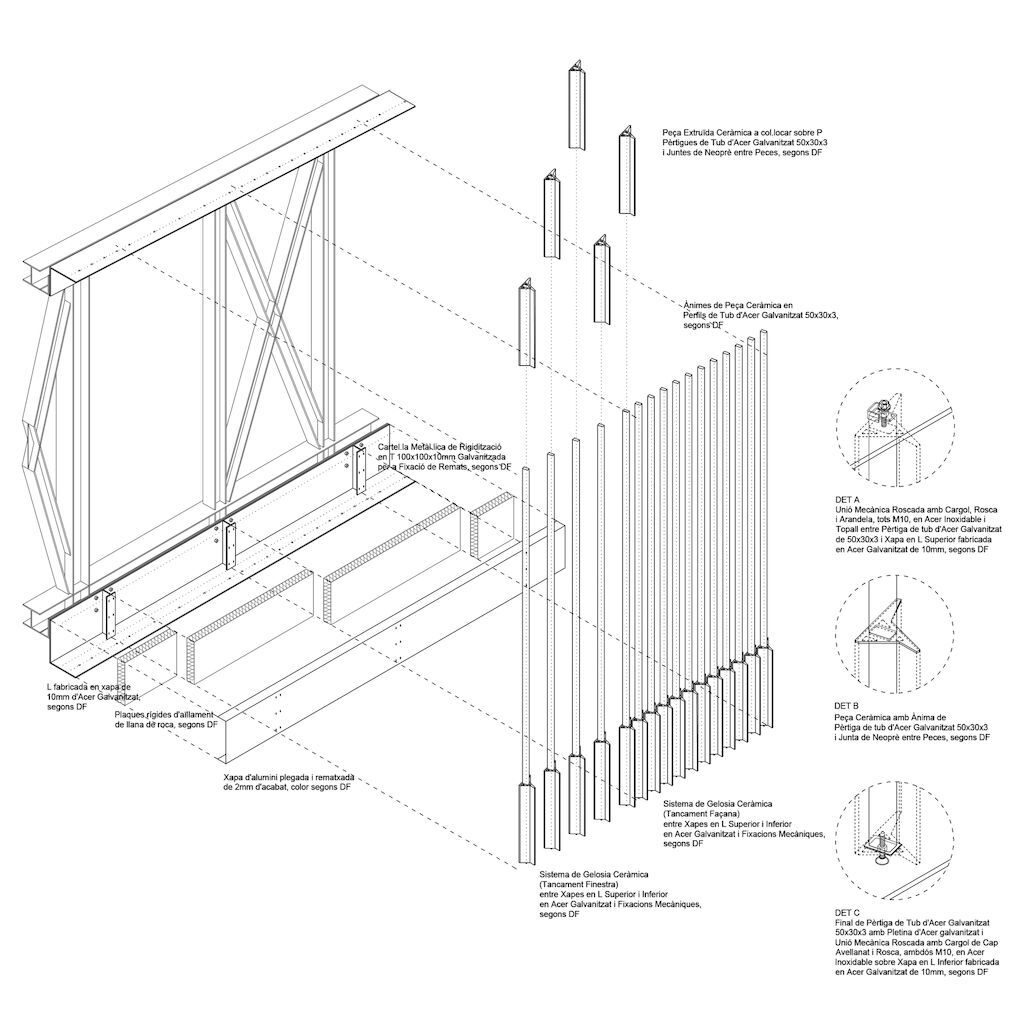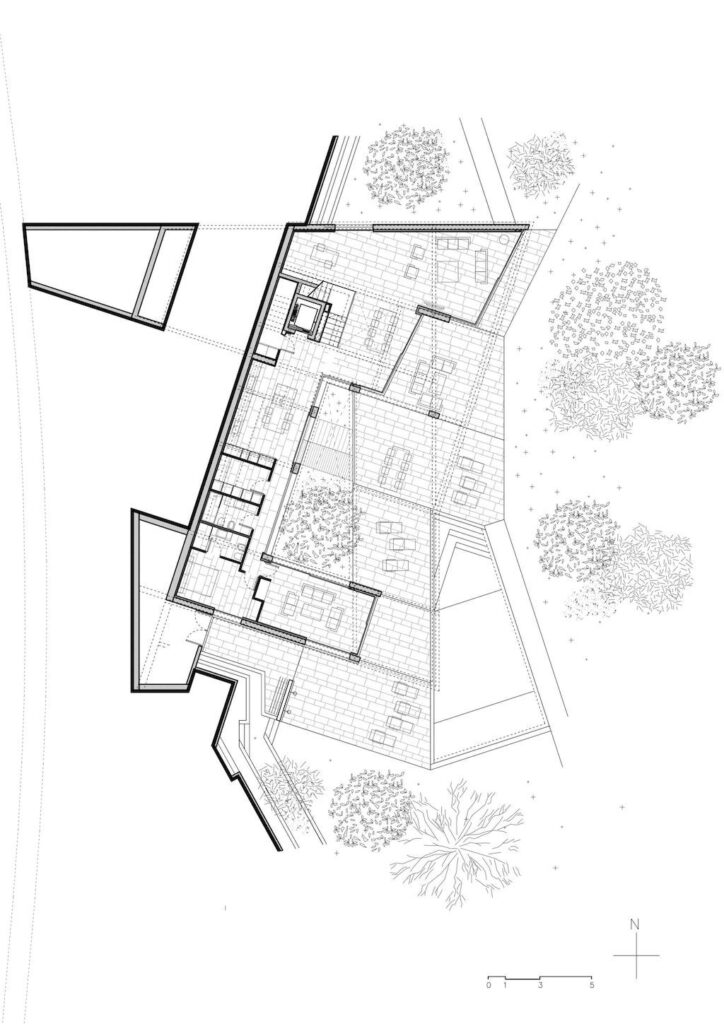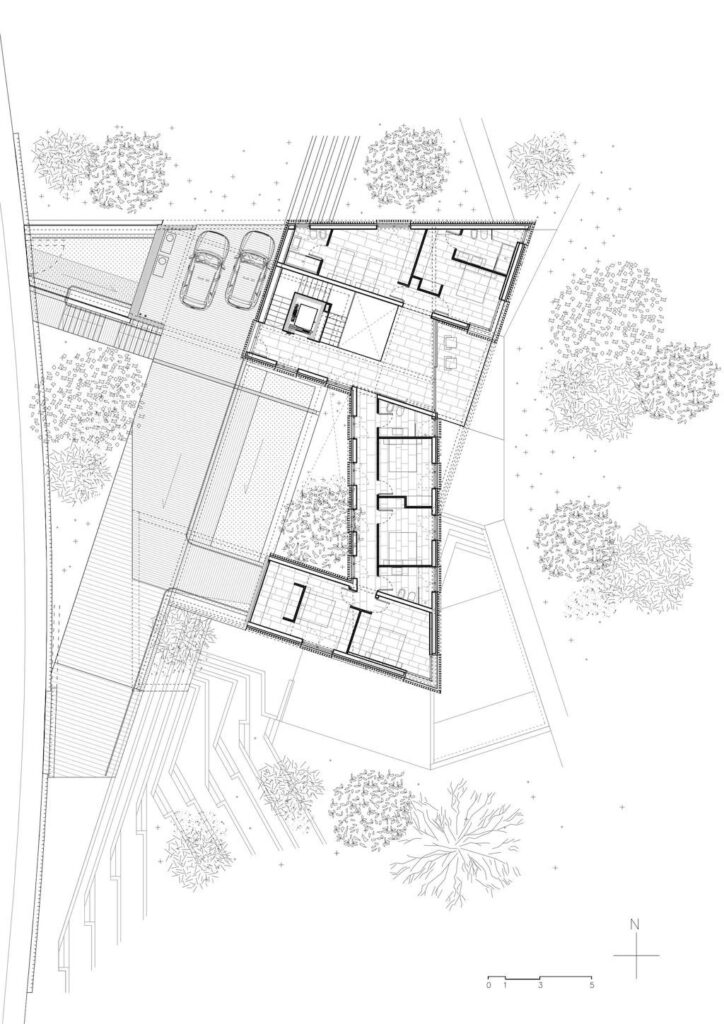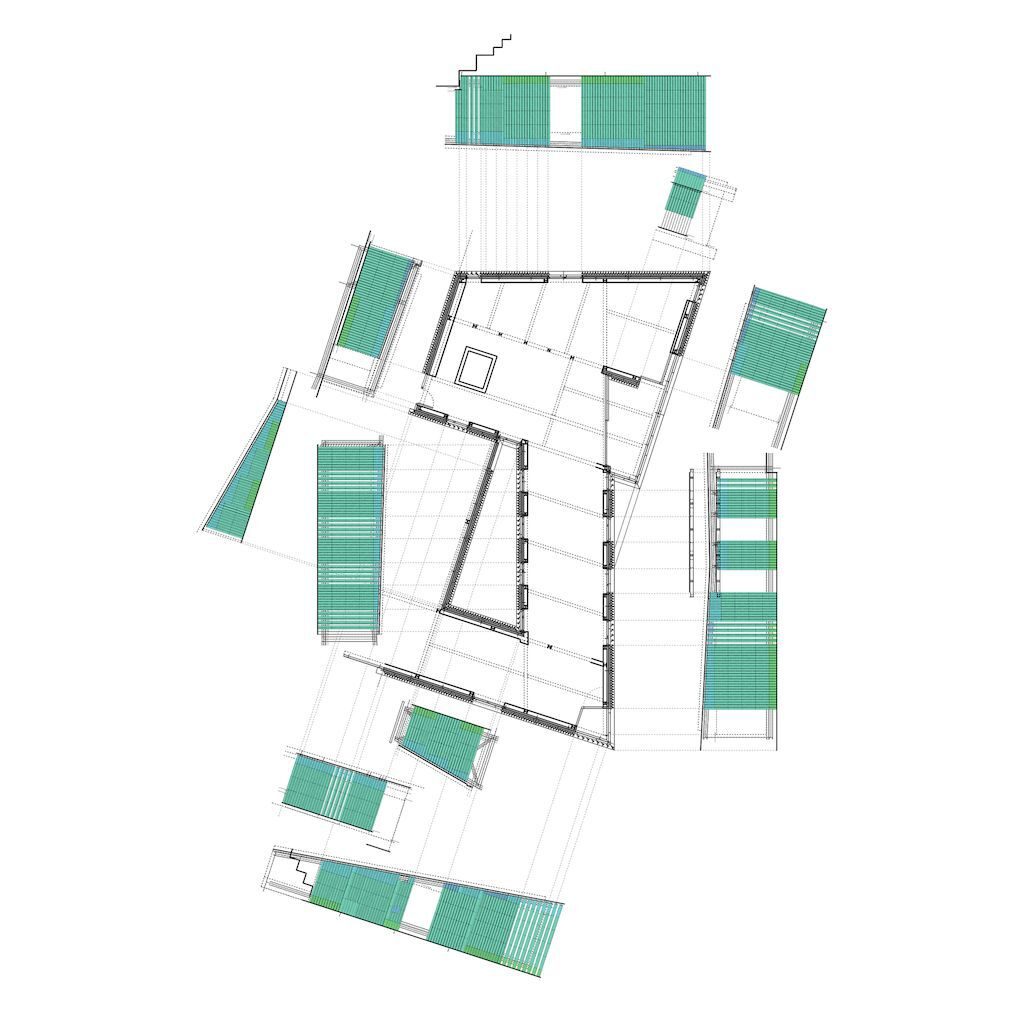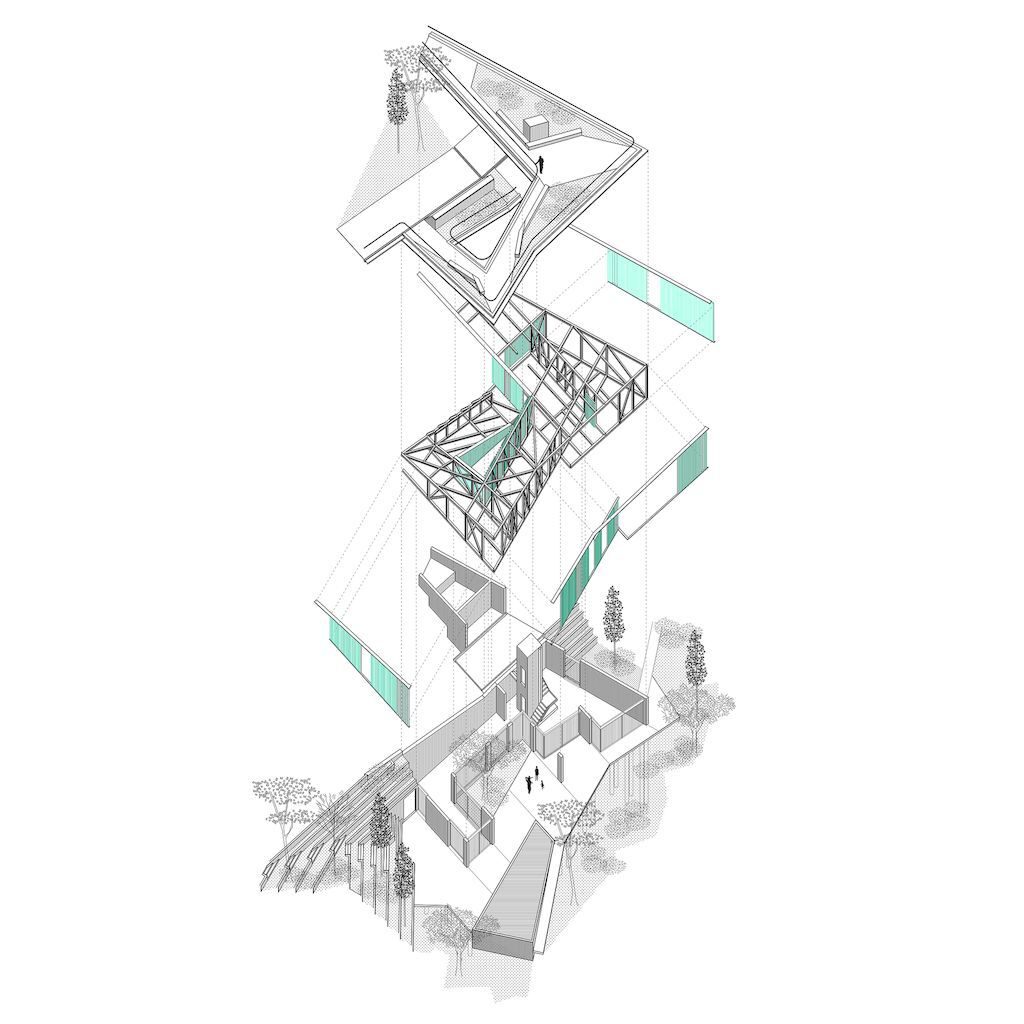Happy House in Begur integrates environment by SALA Ferusic Architects
Architecture Design of Happy House in Begur
Description About The Project
Happy House in Begur designed by SALA Ferusic Architects, located in Aiguablava, a small bay on the Costa Brava, in the town of Begur in the province of Girona. The house set on the hillside, overlooks the natural cove and offers spectacular views to the nature. In addition to this, the project based on criteria of sustainability and integration with the environment.
A philosophy that can be clearly seen in the Happy House project. And not only thanks to its absolutely enviable position overlooking the Mediterranean, the famous Aiguablava Bay on the Costa Brava. Here, the designer found perfectly usable spaces, characterized by a joyful atmosphere. And a successful integration into the local context, as the building does not exceed the street level in height and merges its volume with the landscape. This desire for harmony also translates into the rooftop garden which welcomes users and serves as a scenic promenade that gently guides down towards the house’s entrance, while embracing a patio in its core.
Following the topography, the different levels of the house are organized into a sequence of variable sections that combine and contrast the character of the two floors. Access located on the first floor, reserved for the sleeping area. Here, users led to a glazed room overlooking Aiguablava. And from which a staircase descends through a double height space to the ground floor. The ground floor, on the other hand, accommodates the shared spaces. While on the ground floor the dialogue between the inside and the outside is so intense that the boundary between the two sometimes fades away, the upper floor requires intimacy. The architects thus opted for a slat cladding that also acts as a brise soleil, provides greater thermal comfort.
The Architecture Design Project Information:
- Project Name: Happy House in Begur
- Location: Sustainability, Spain
- Project Year: 2022
- Area: 4898 ft²
- Designed by: SALA FERUSIC Architects
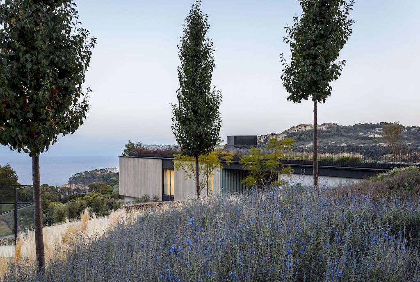
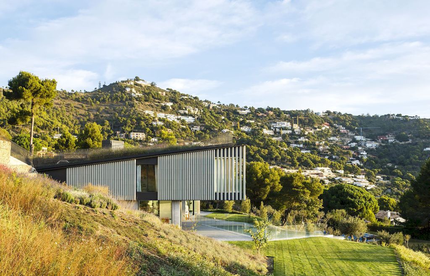
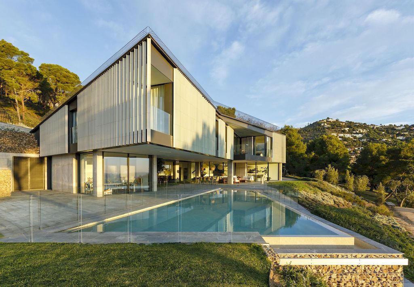
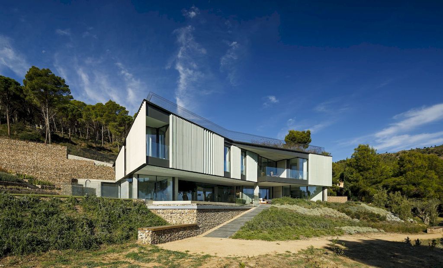
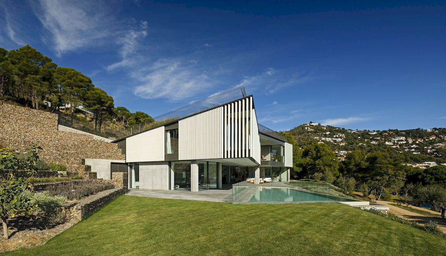
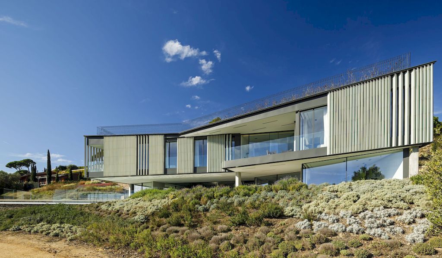
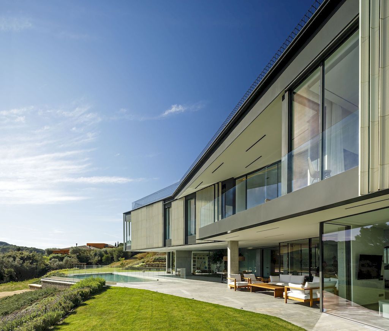
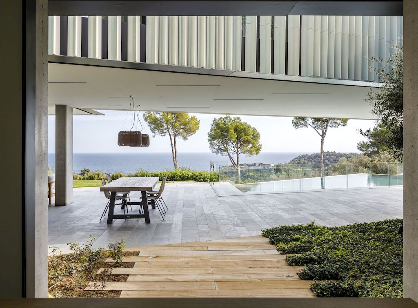
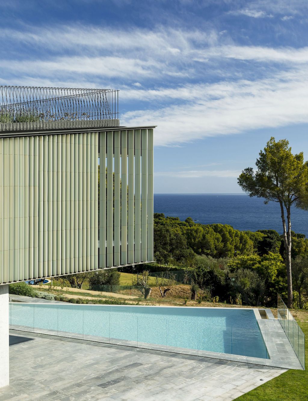
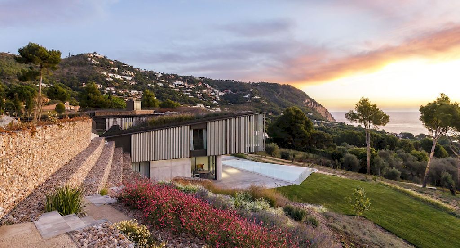
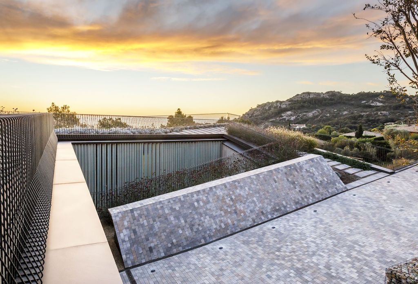
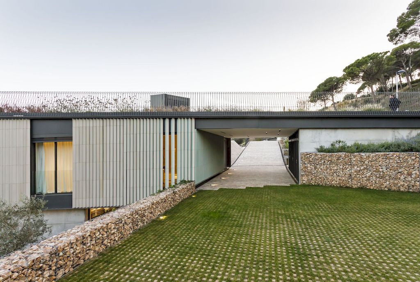
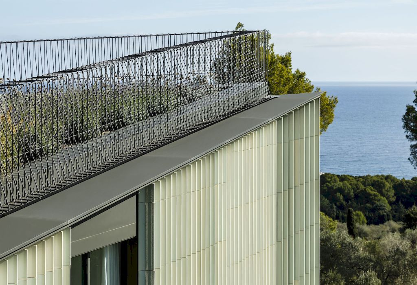
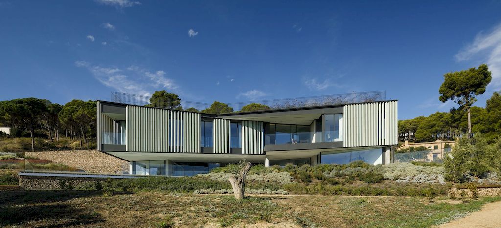
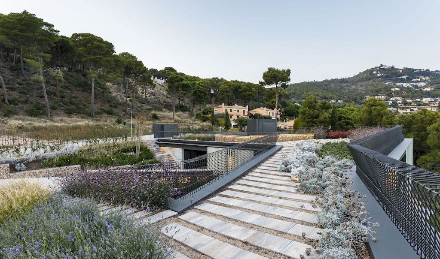
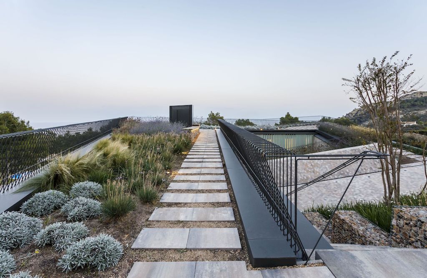
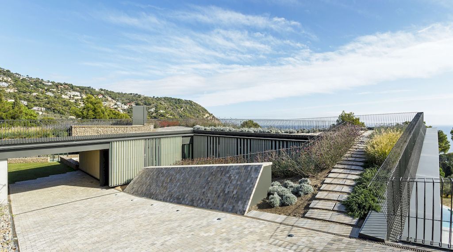
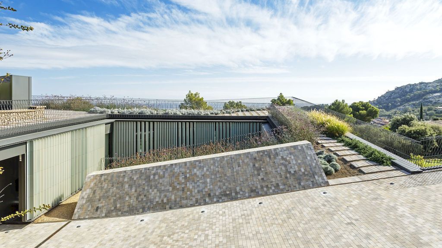
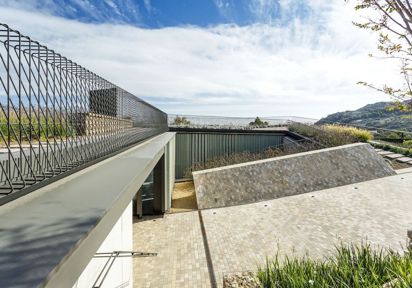
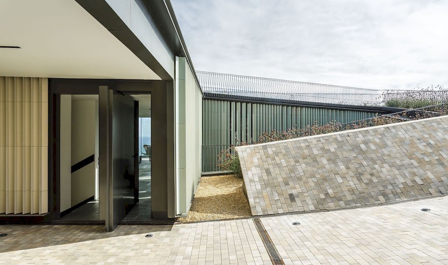
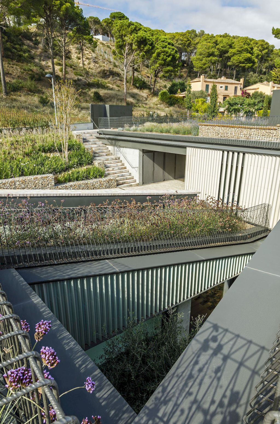
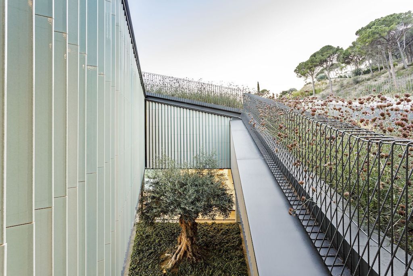
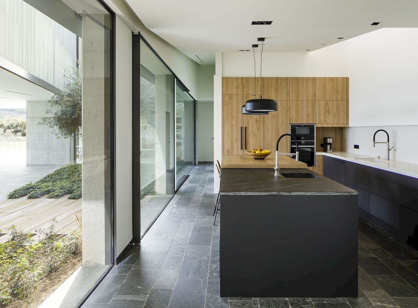
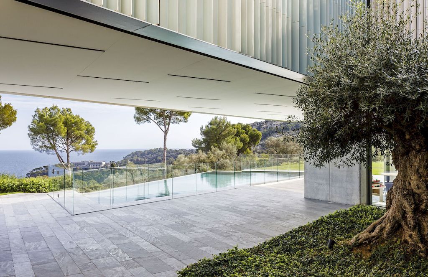
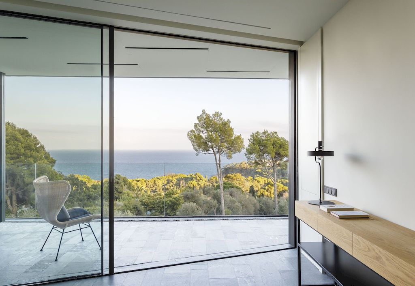
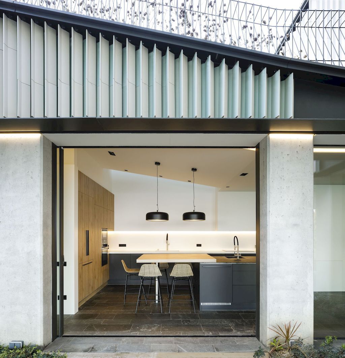
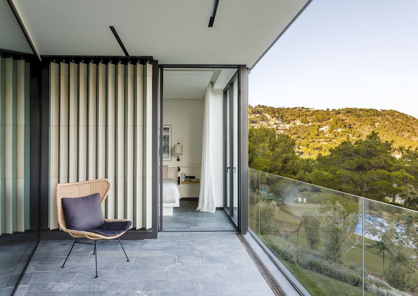
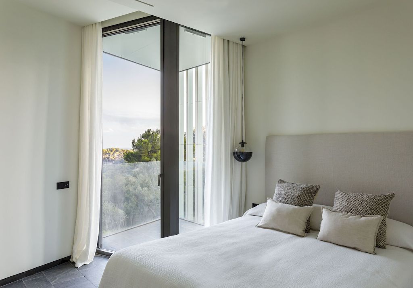
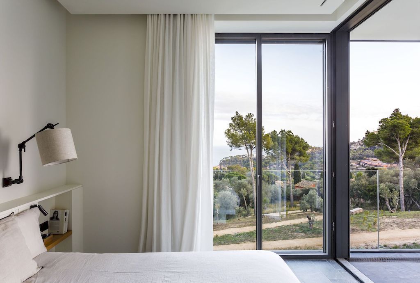
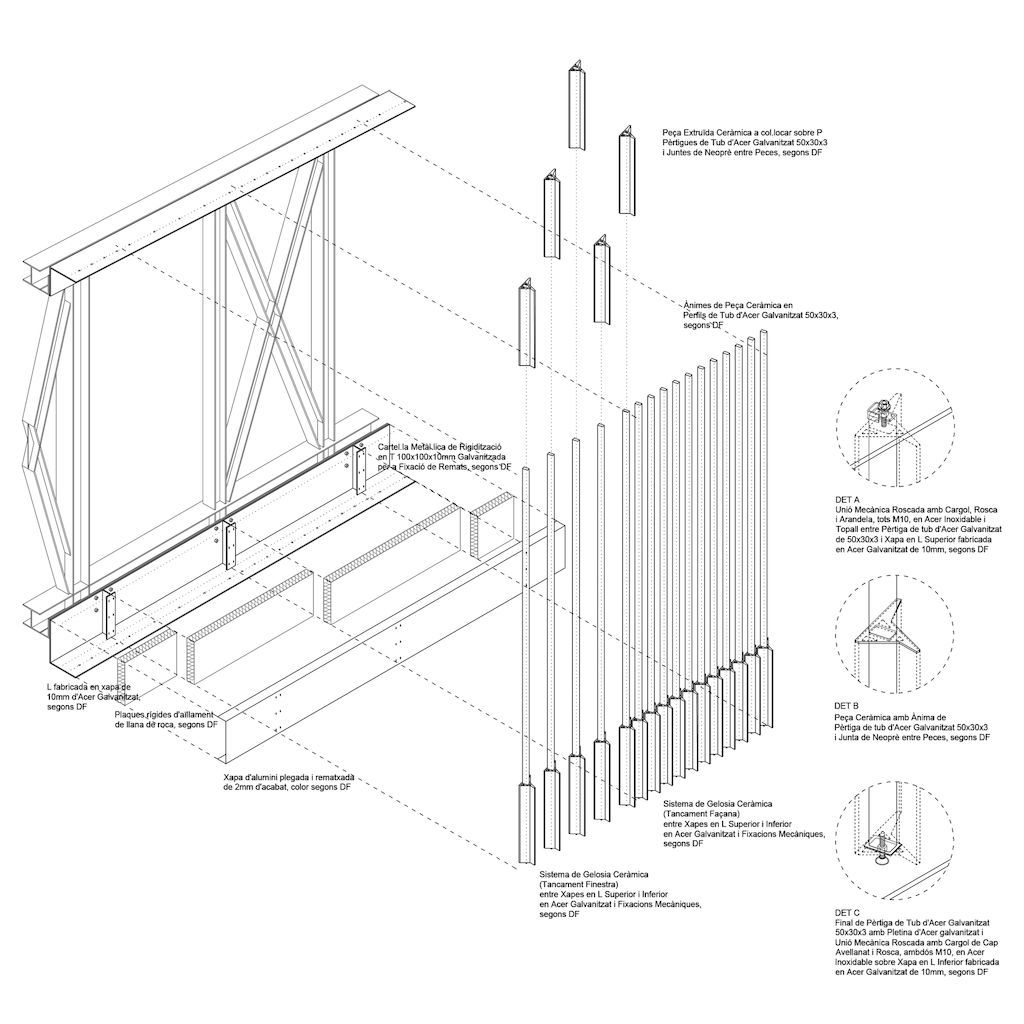
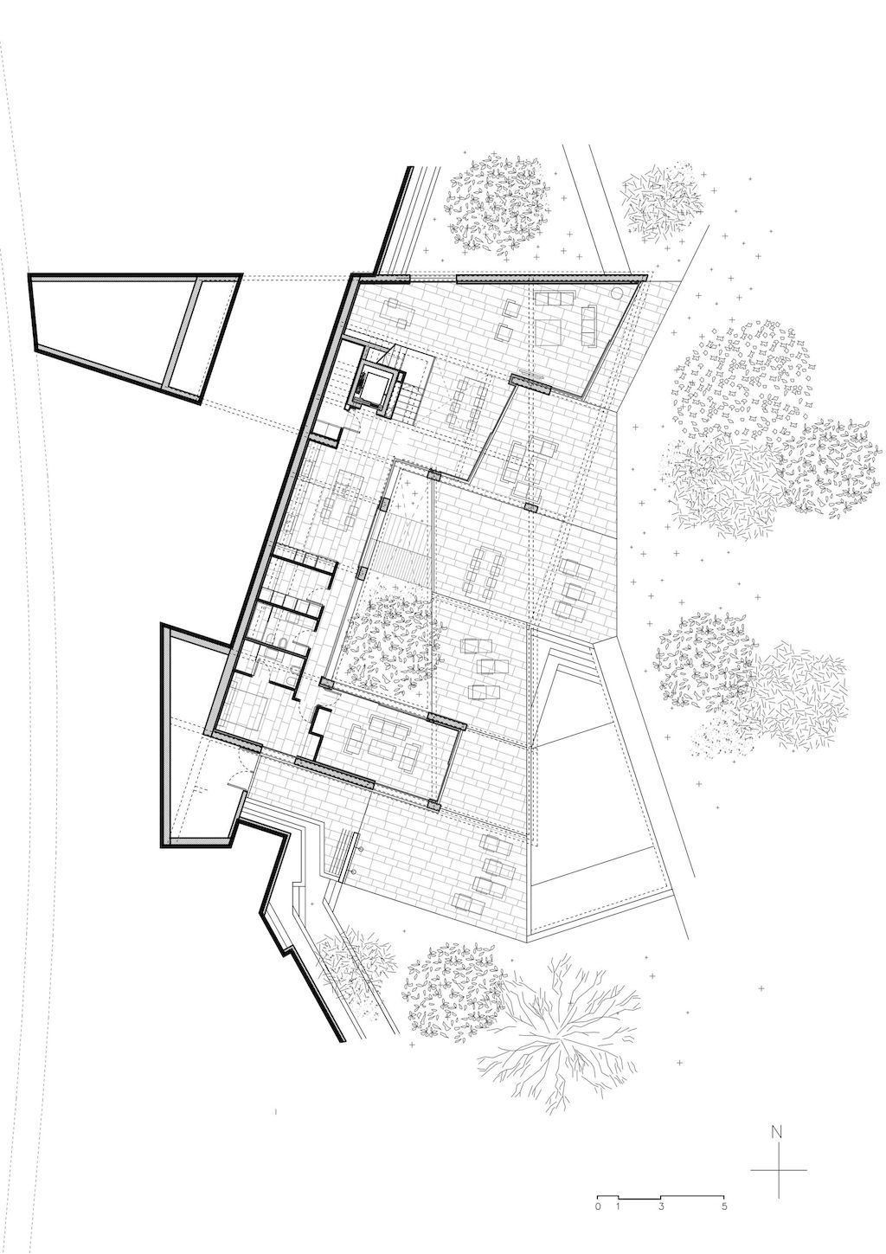
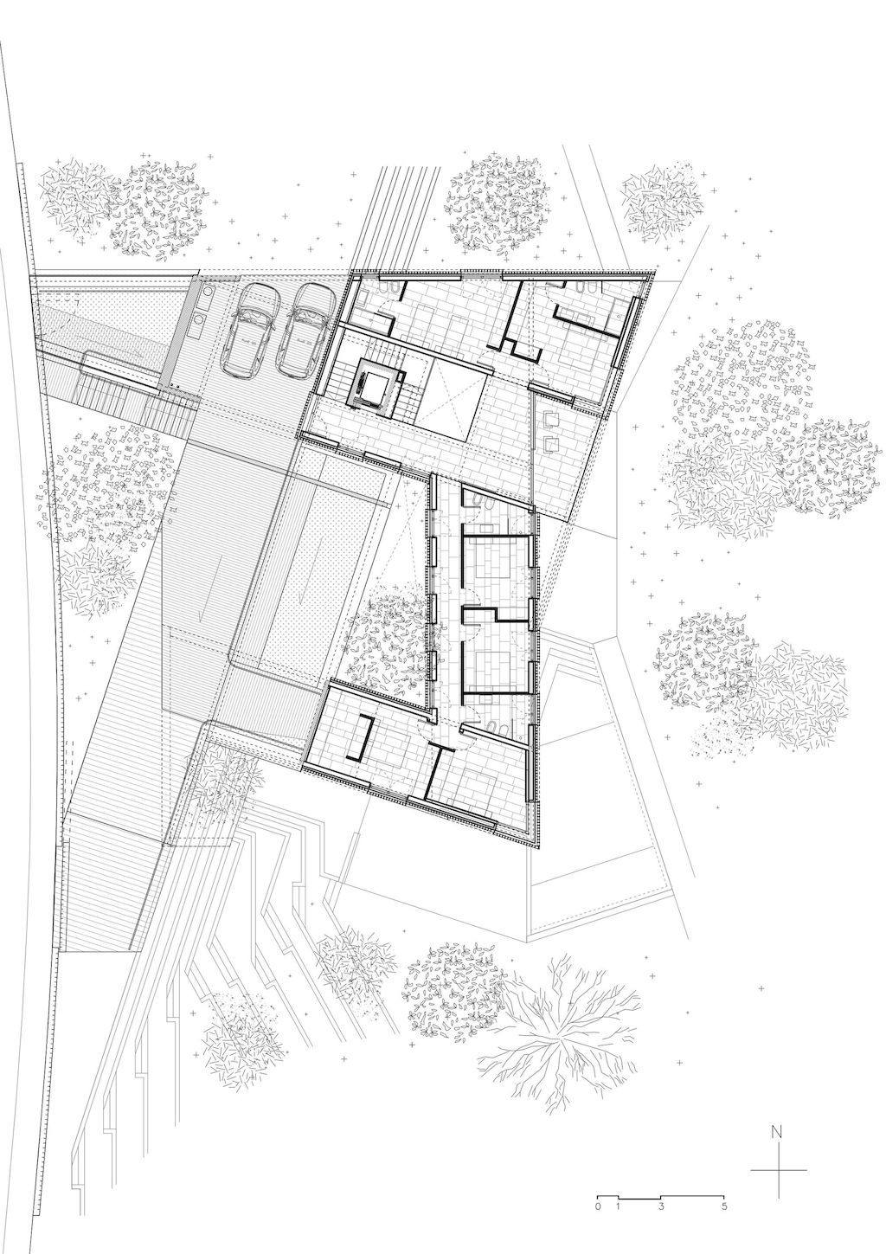
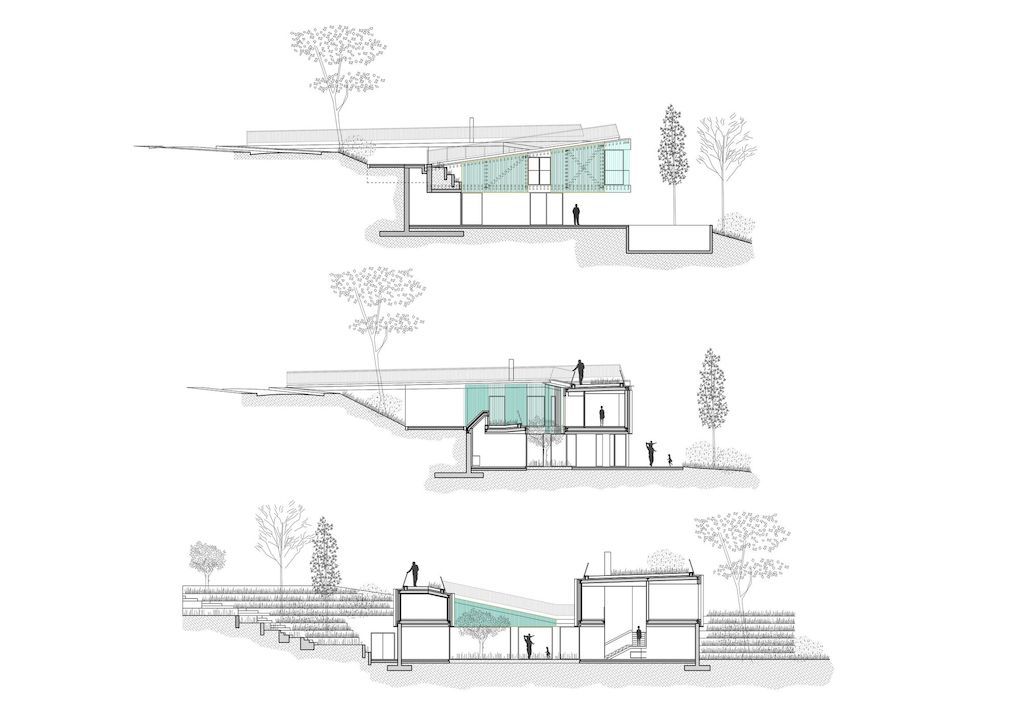
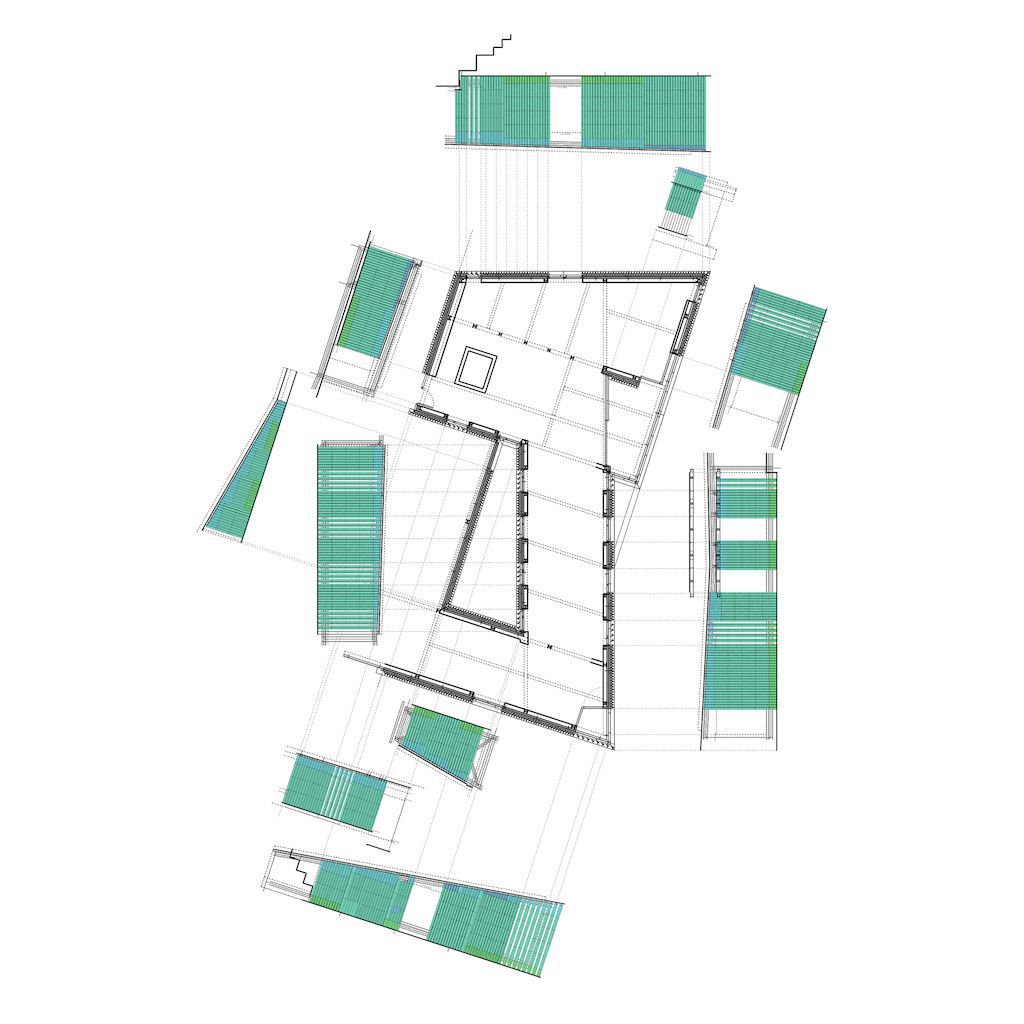
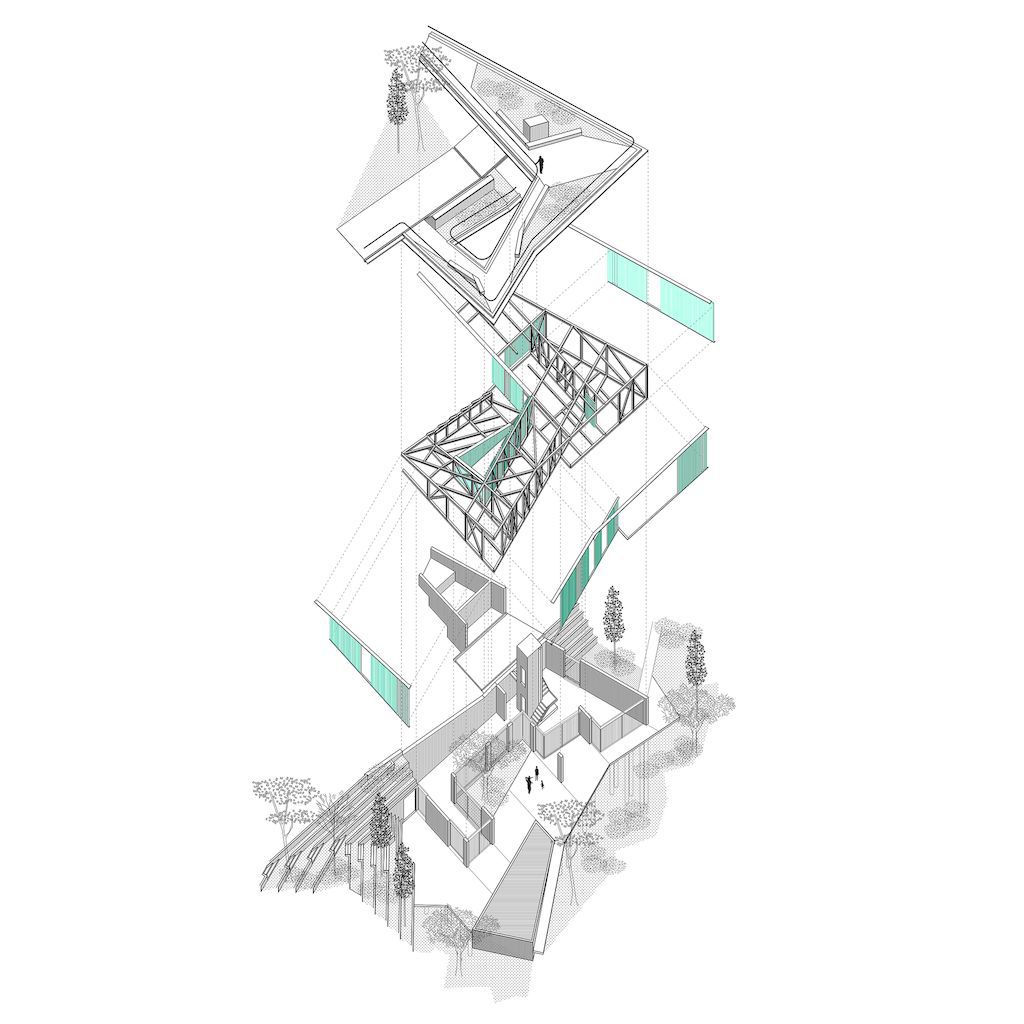
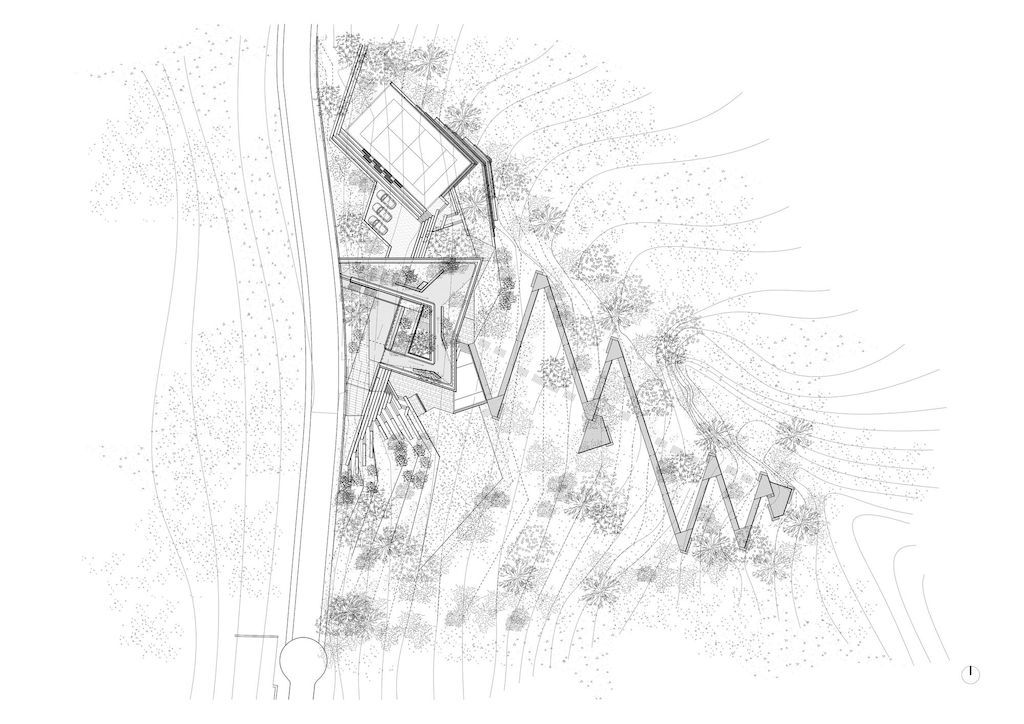
The Happy House in Begur Gallery:
Text by the Architects: The Happy House is a private house that sits on the slope of Aiguablava, in Begur (Girona – Spain), overlooks the natural cove. The principles for its design are based on sustainability and respect for its immediate environment, from its integration into the terrain and the landscape to its energy efficiency and low carbon footprint.
Photo credit: Marcela Grassi| Source: SALA FERUSIC Architects
For more information about this project; please contact the Architecture firm :
– Add: Carrer de Sant Salvador, 63, 65, 08024 Barcelona, Spain
– Tel: +34 933 68 52 76
– Email: studio@salaferusic.com
More Projects in Spain here:
- Premia de Dalt House for Great Panoramic View of Sea by ALVMTR
- Majestic Elegance of Villa Sotogrande Goft in Spain by Ark Architects
- Perfect Concept Design of Villa Quantum in Spain by B8 Architecture and Design Studio
- Casa VN creates Harmony of Modern and Ancient style by Guillem Carrera
- Exquisite Concept Design of Villa Castilla in Spain by B8 Architecture and Design Studio
