House FC, Elegant Beach House in Brazil by Vitório Ecker Arquitetura
Architecture Design of House FC
Description About The Project
House FC designed by Vitório Ecker Arquitetura is an impressive beach house with spectacular views to the nature. Indeed, take advantage from the prime location, this house designed with open plan, let the owner enjoy the outdoor views. In this house, the living room occupies almost all ground floor, joins to the outside, not only by the back of the house, but also on the sides. In addition to the fluidity of the house plant, the materiality also gives Praiano air, the apparent concrete along with solid bricks and wood, presents naturalness and durability, requiring little maintenance and giving stripped rustic style that a beach house should have.
For having large spans without pillars and large balances in apparent concrete, the structure had to be reinforced to avoid any type of deformation. Besides, the staircase follows the same line, initially had broken circular and cantilevered steps. But it defined together with the interior design in building it in straight shape and concrete materiality. Also, follow the external lines of the House FC and provide greater security, avoid small unpleasant vibrations and possible deformations.
On the other hand, the owner passed needs plan with some priorities, but left quite free for the architect to work the forms, volumes, materiality and concept. Therefore, resulted in something harmonious and following the initial concept, a contemporary beach house.
The Architecture Design Project Information:
- Project Name: House FC
- Location: Brazil
- Project Year: 2021
- Area: 368 m²
- Designed by: Vitório Ecker Arquitetura
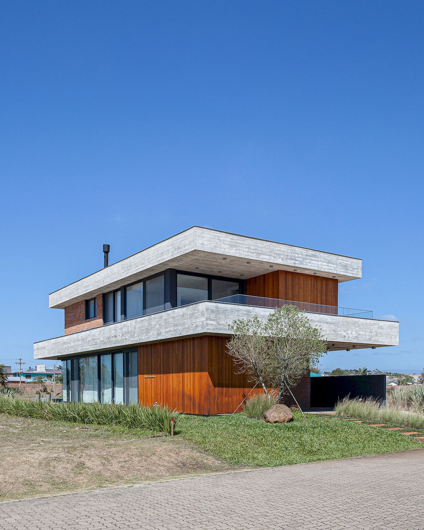
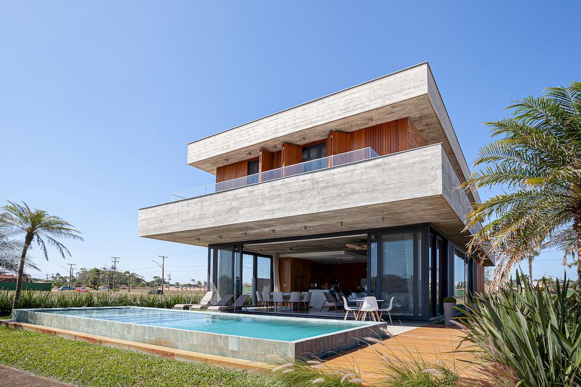
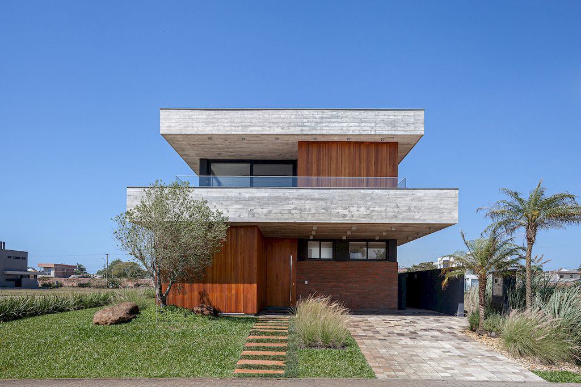
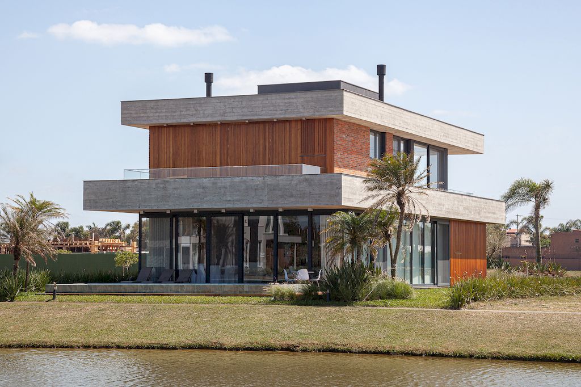
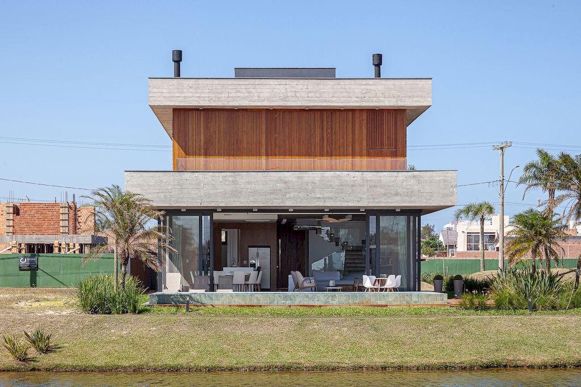
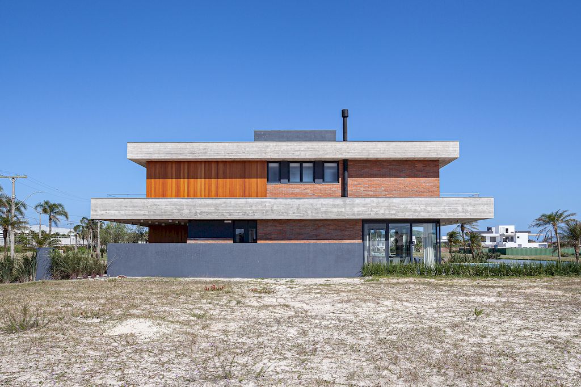
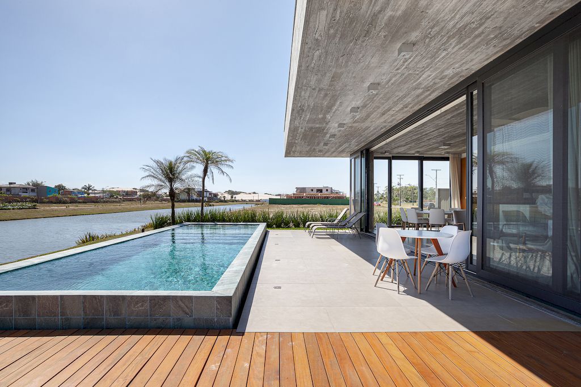
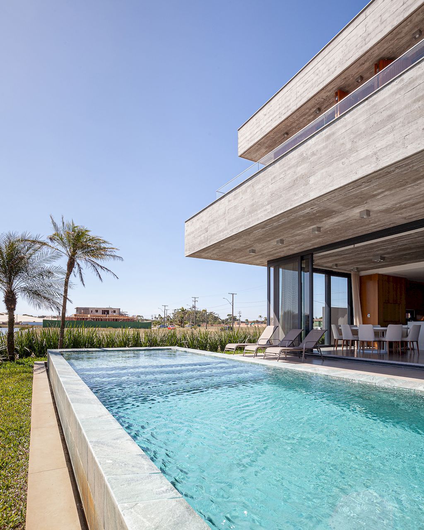
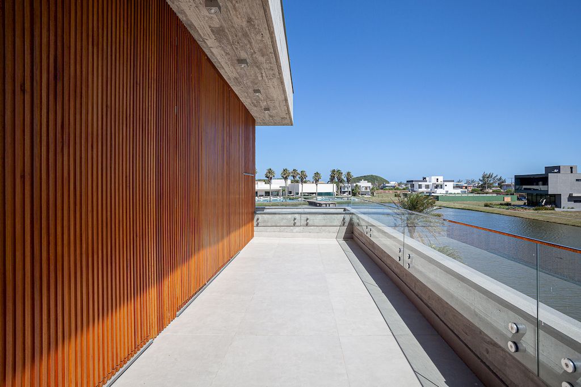
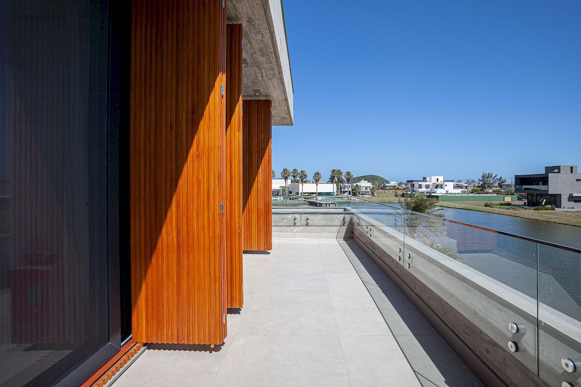
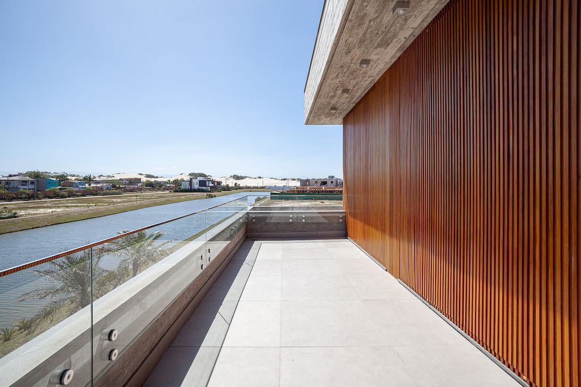
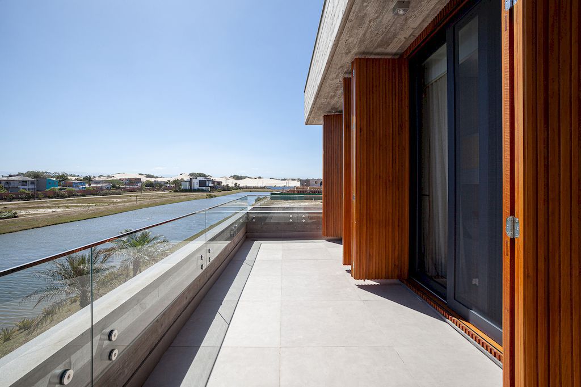
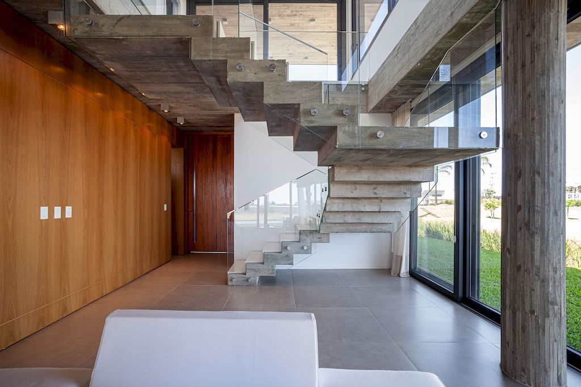
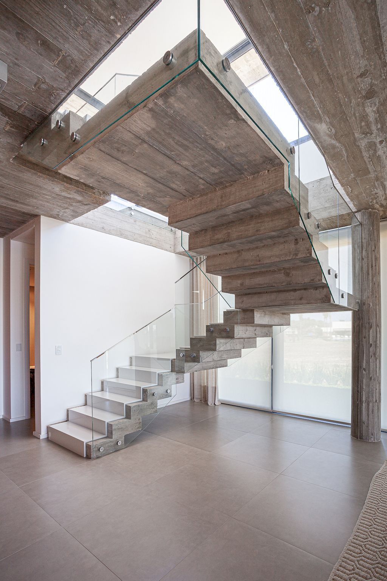
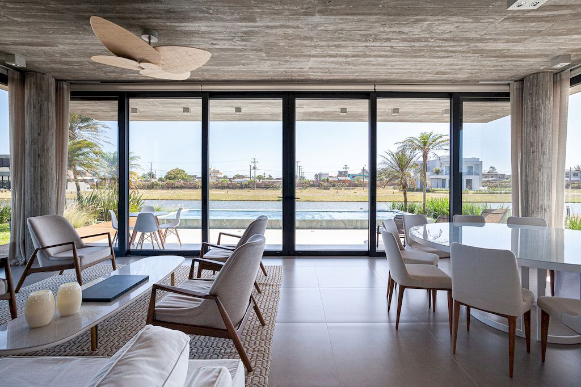
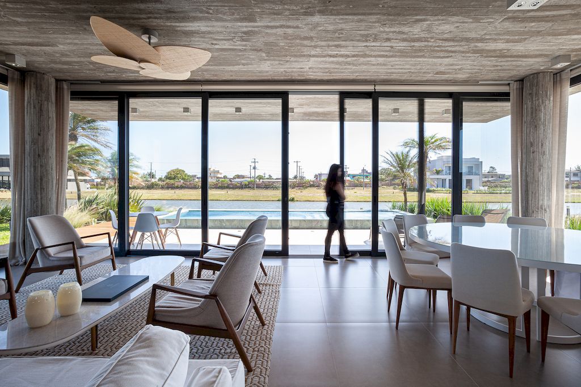
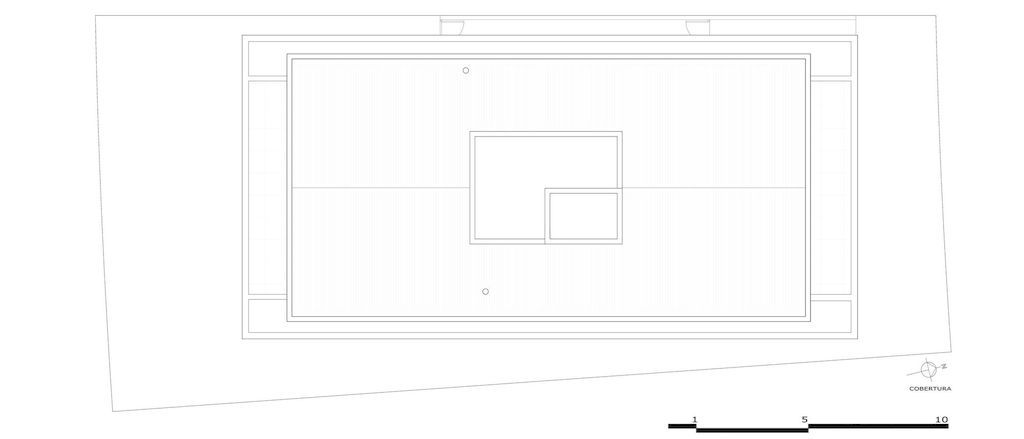
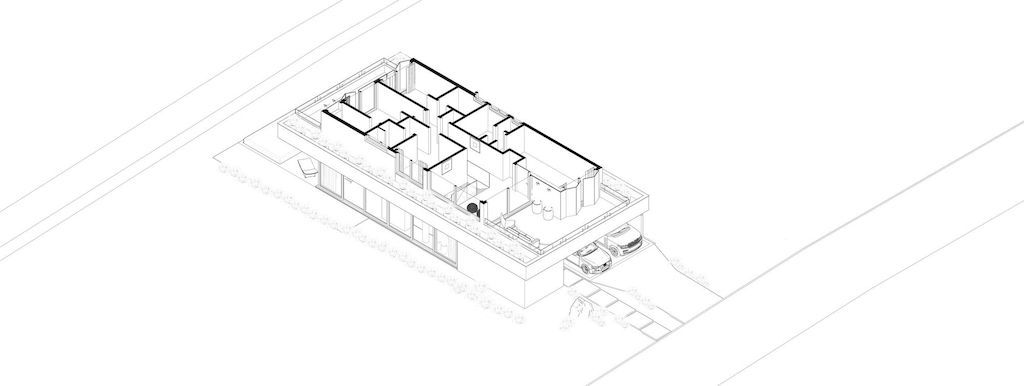
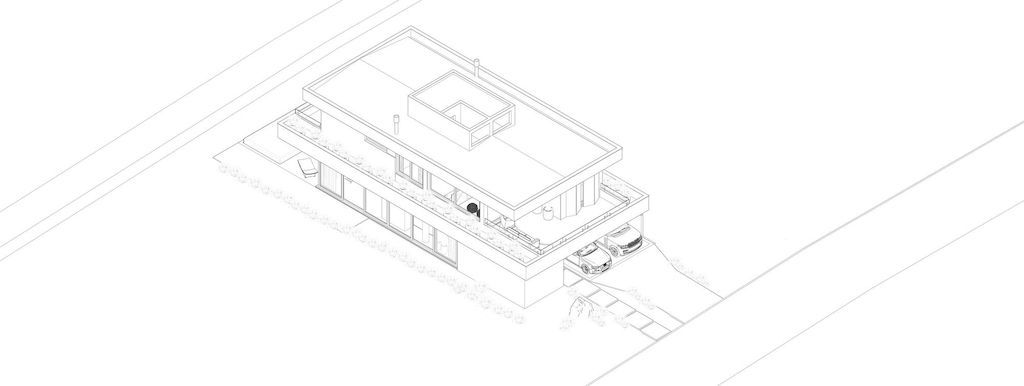
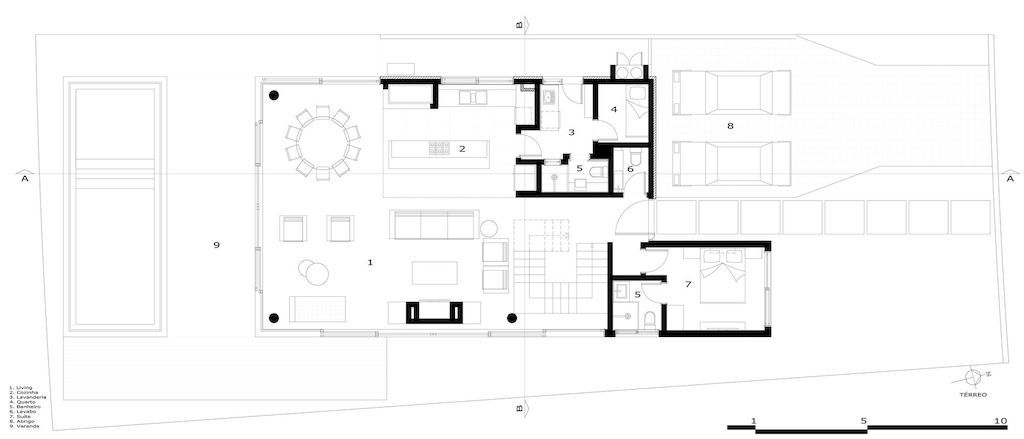

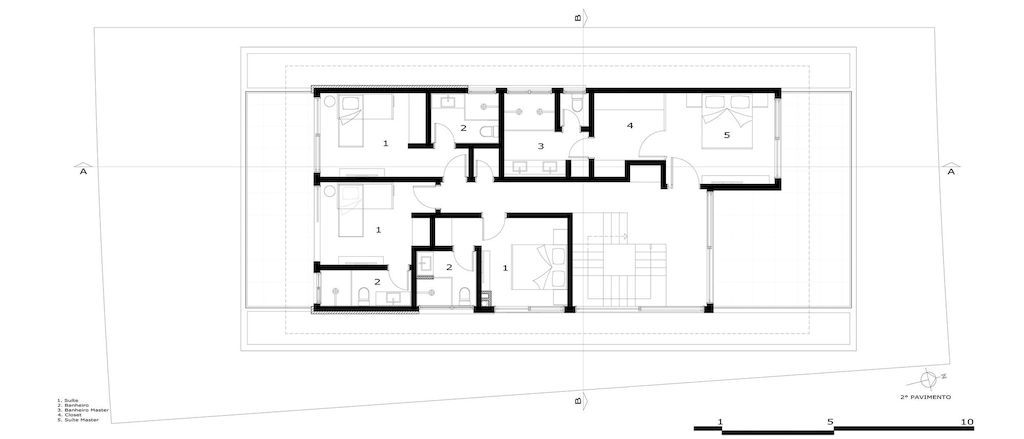

The House FC Gallery:
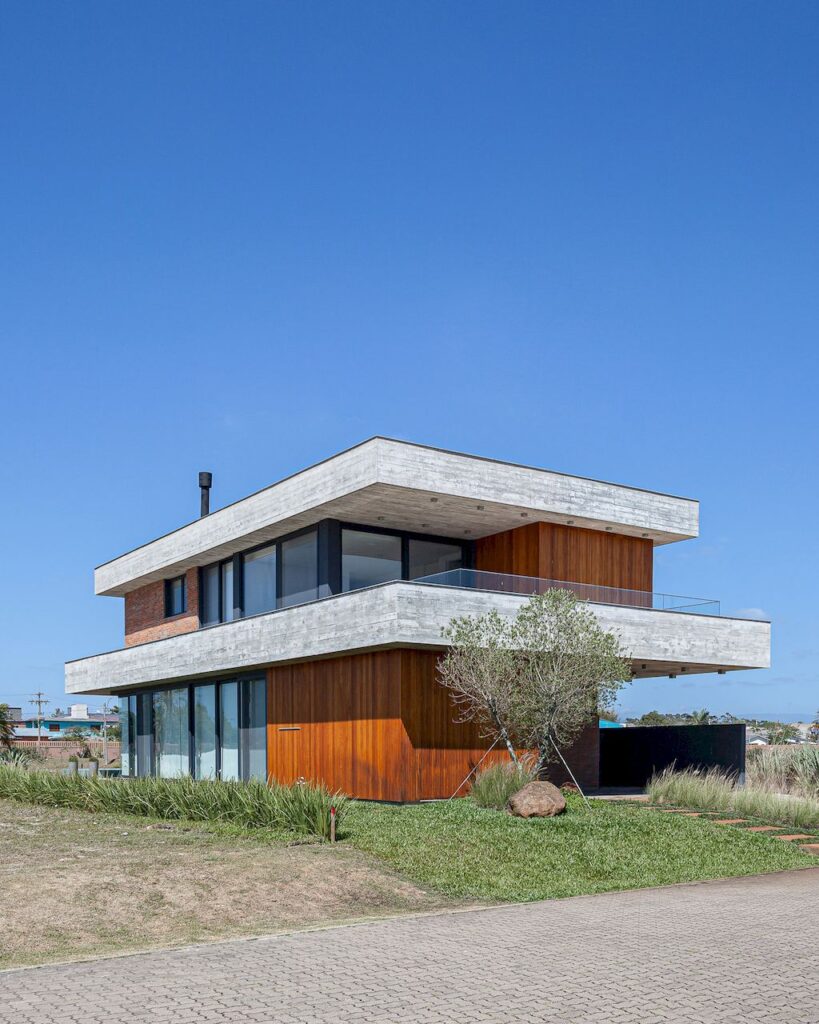






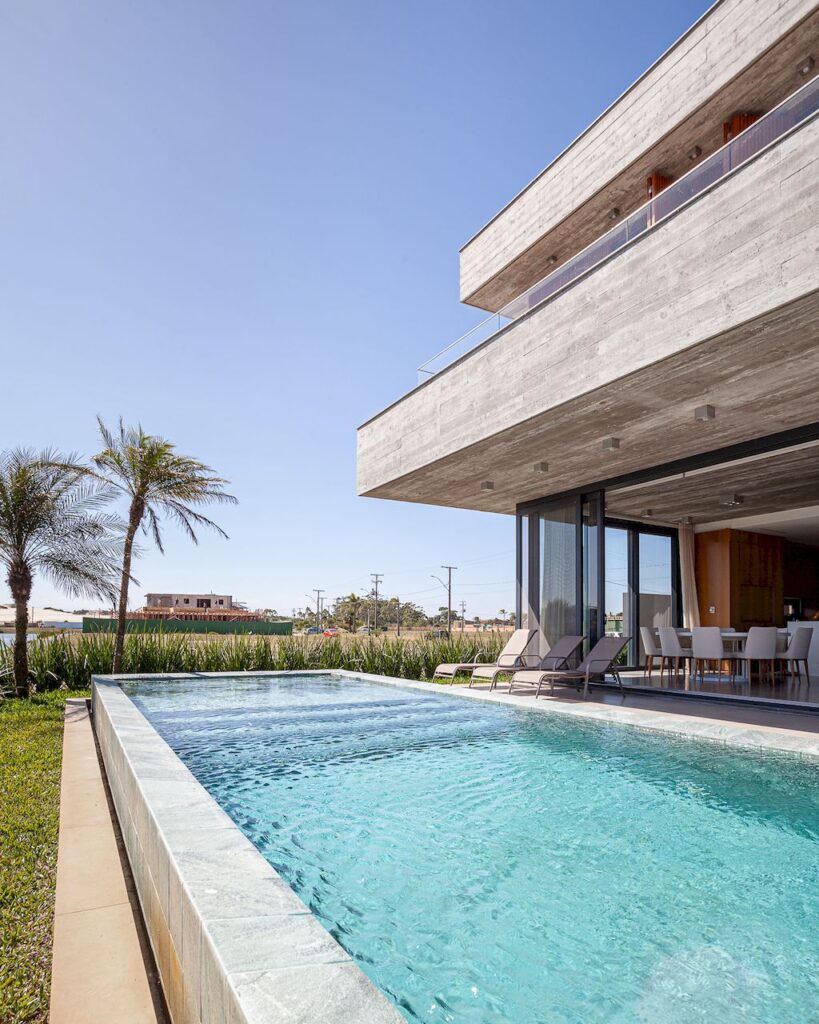





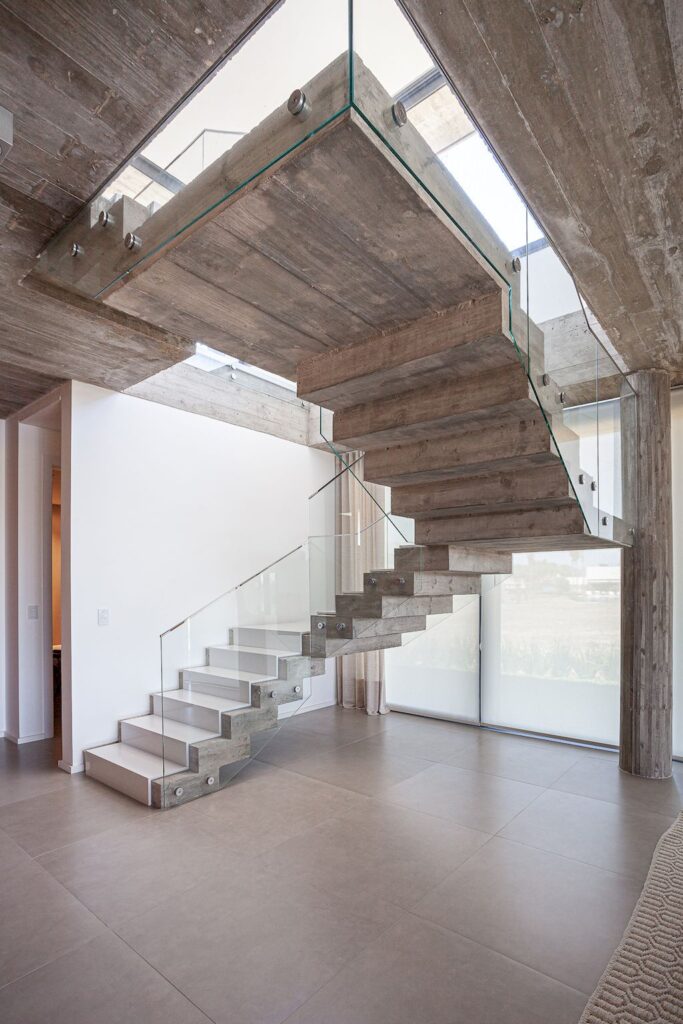










Text by the Architects: Beach houses are residences aimed at leisure, rest and moments with the family. In the House FC this concept stands out through the living room, which occupies almost all ground floor, joins to the outside, not only by the back of the house, but also on the sides, integrating internal and external so that every social part of the house is something unique, barriers, stimulating socialization among the inhabitants.
Photo credit: | Source: Vitório Ecker Arquitetura
For more information about this project; please contact the Architecture firm :
– Add: Av. do Riacho – Torres, RS, 95560-000, Brazil
– Tel: +55 51 3626-2170
– Email: contato@vitorioecker.com.br
More Projects in Brazil here:
- House MYO, with Open Plan by Raul Gobetti Arquiteto e Associados
- Beach House Lagos Park 401 House in Brazil by BRZL Brazil Arquitetos
- S5 House, The House with a Ribbon Envelope by Raz Melamed Architect
- C+S House, Stunning Renovation from 1970’s Era House by AE Superlab
- House Guaeca II Located in a Green Area in Brazil by AMZ Arquitetos































