Kalrav Villa with Unique Design Inspired by Nature by VPA Architects
Architecture Design of Kalrav Villa
Description About The Project
Kalrav Villa designed by VPA Architects with impressive shape, opens up in the form of a ‘flying bird’. This house shaped with glass as a façade supported by exposed concrete and lime plaster to flaunt the minimal, sleek, and earthy design. Especially, this house respects the existing nature around, none of the trees cut during planning. Instead, these trees preserved and the water body designed to keep them on the islands. The minimum footprint provides a huge central lawn along with a separate service structure and mini sports plaza.
The Kalrav Villa is a man-nest surrounded by maximum foliage throughout the year, thus maintaining a balanced temperature. The water bodies and local materials further help in maintaining freshness. Private spaces like bedrooms have ‘kota stone’ flooring and fabricated. In addition to this, the floating roofs elevated at 1.5 height and are a steel deck construction with a concrete layer atop. It further finished by tiles on top and with thermal insulation finished with timber wood as the ceiling. The timber ceilings impart a soft and warm feeling throughout.
The prayer room thoughtfully designed to be surrounded by the landscape around the courtyard. Instead of confining the deities within walls, they established in the more breathable square. On one side of this magnificent courtyard lie the semi-private spaces, the kitchen, dining, utility spaces, and so on. Whereas, the other side is private spaces including a bedroom at the corner and family seating.
The Architecture Design Project Information:
- Project Name: Kalrav Villa
- Location: Ahmedabad, India
- Project Year: 2022
- Area: 5627 ft²
- Designed by: VPA Architects
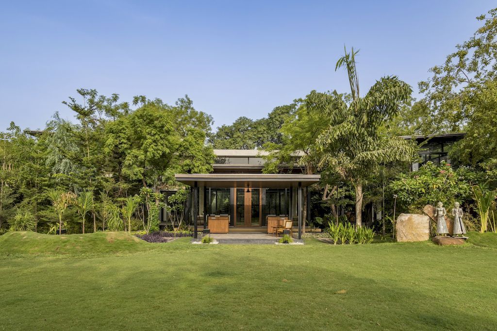
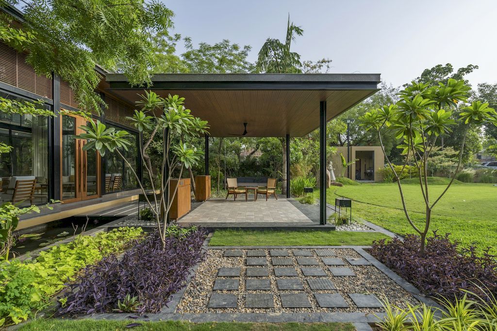
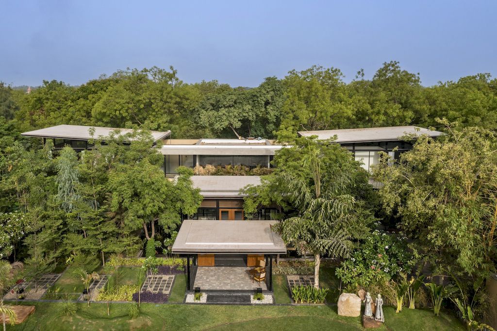
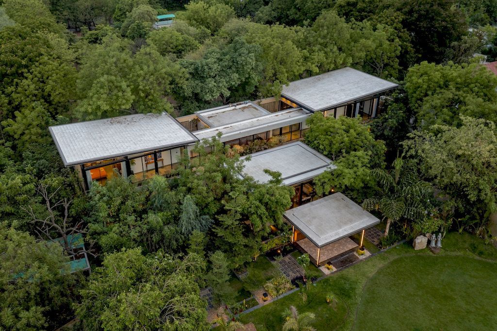
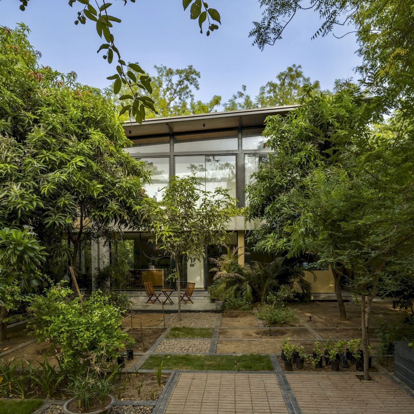
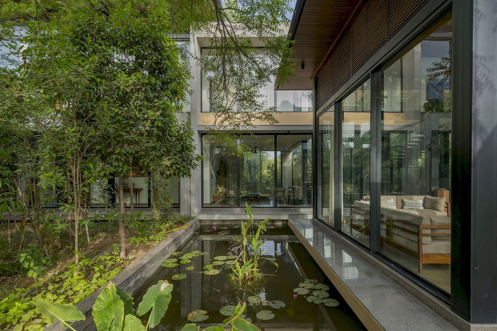
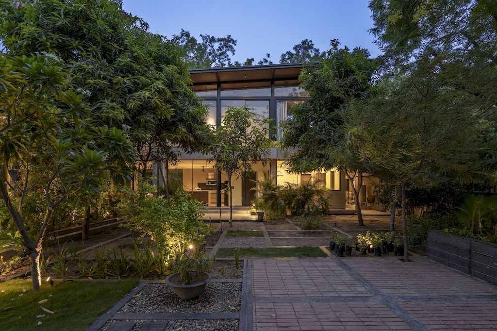
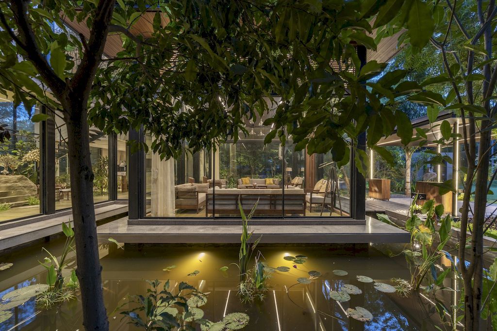
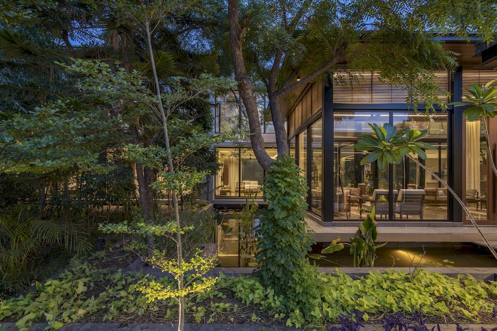
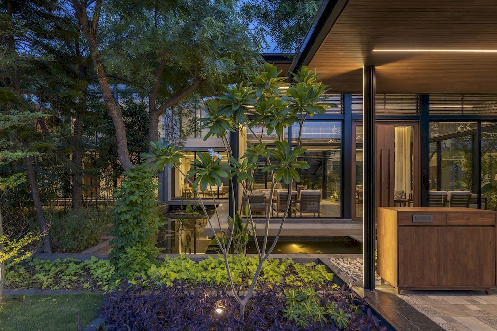
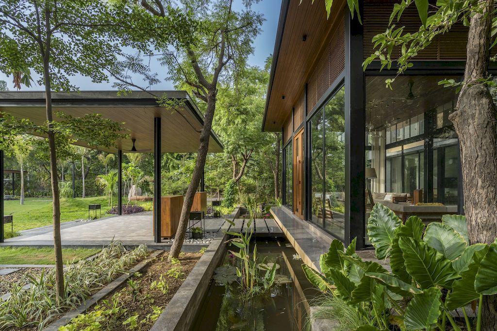
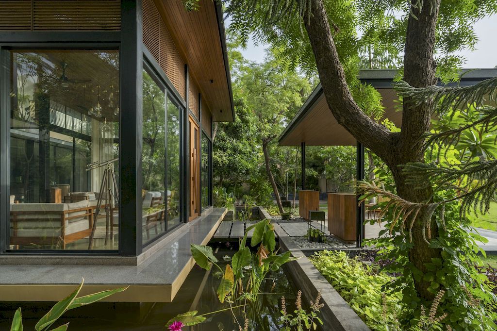
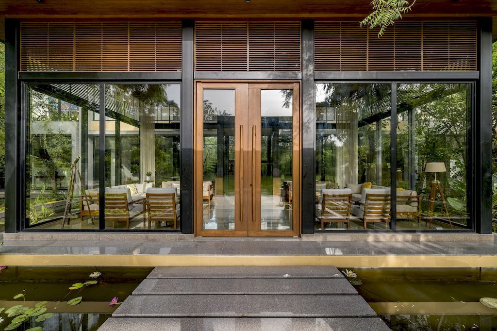
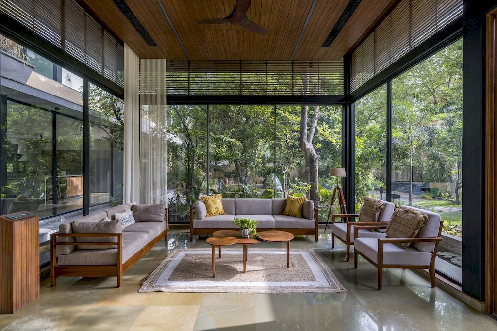
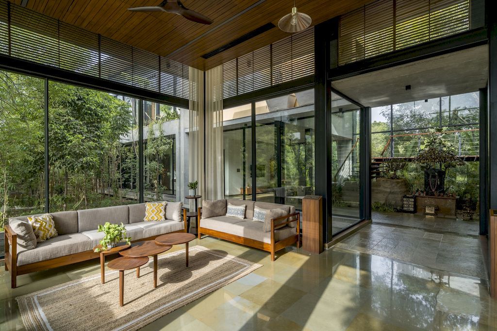
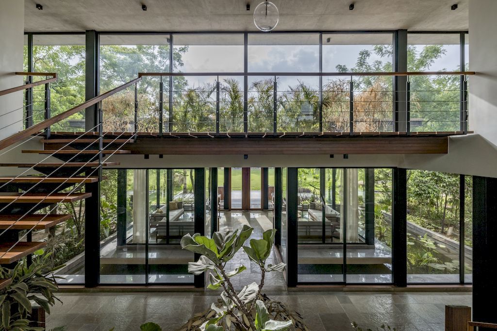
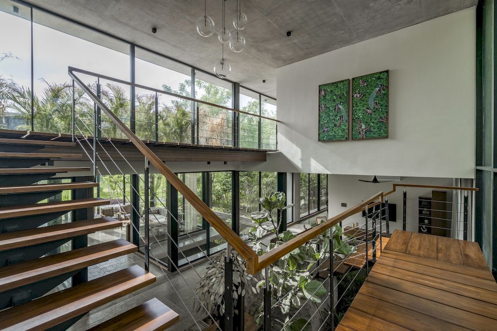
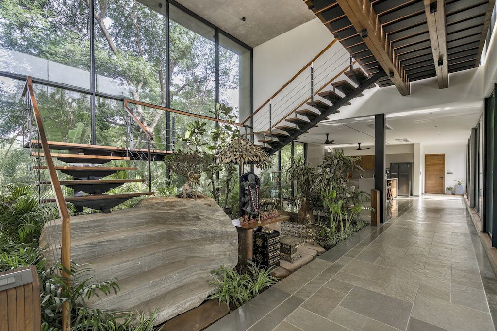
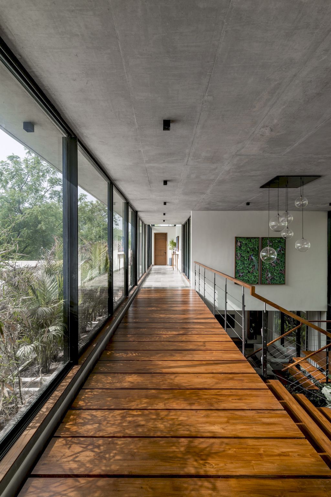
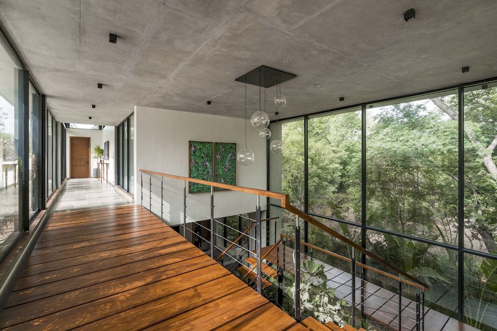
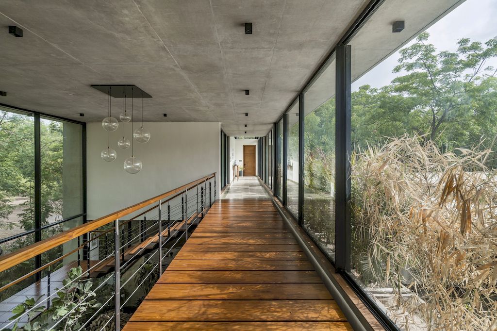
In addition to this, the concept of an open bath of this Kalrav Villa induced with utmost importance given to privacy. Custom bathtubs fashioned out of local stones.
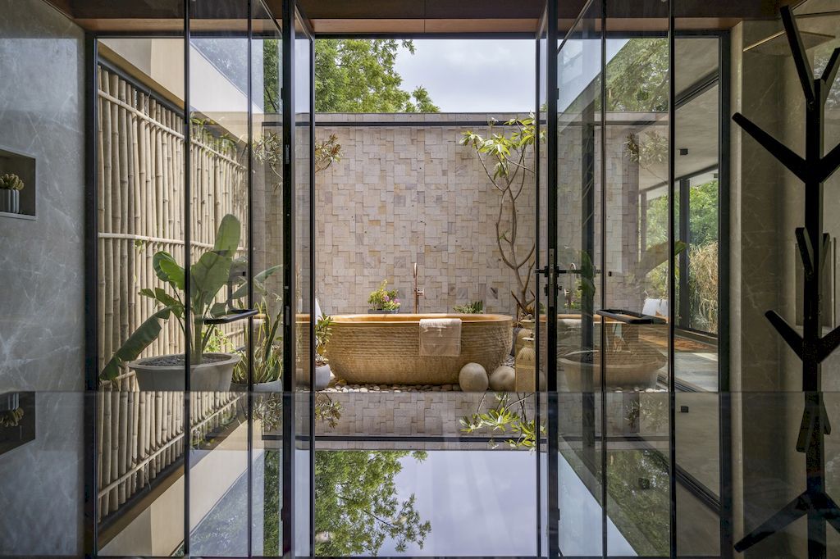
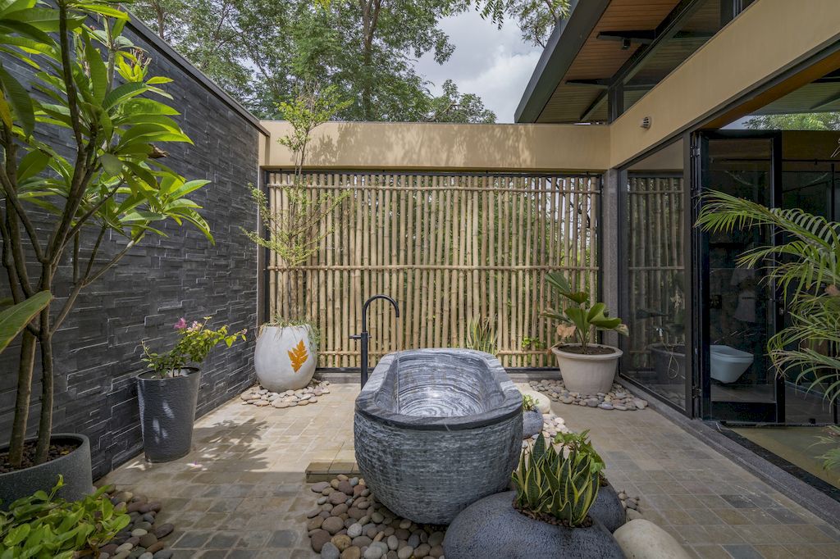
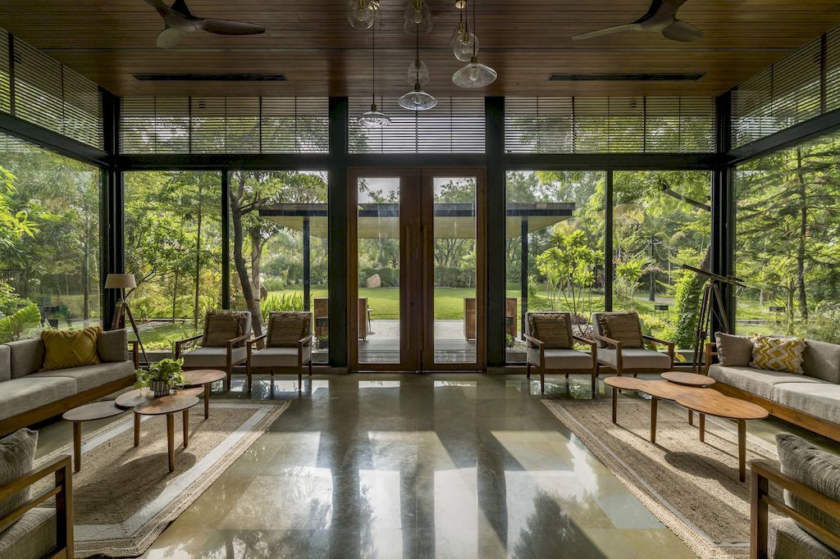
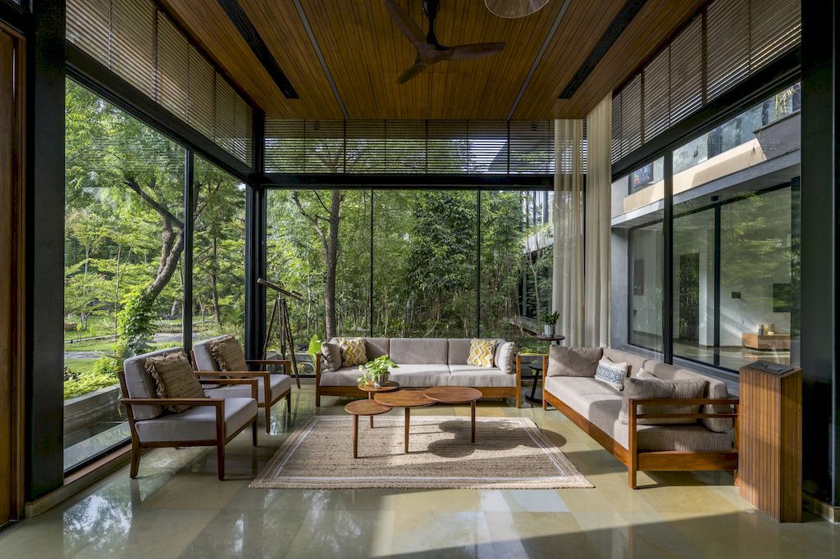
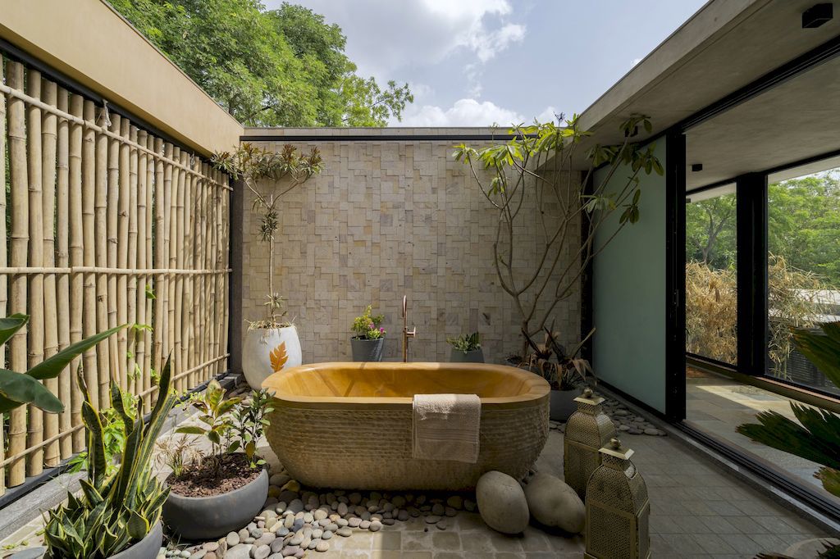
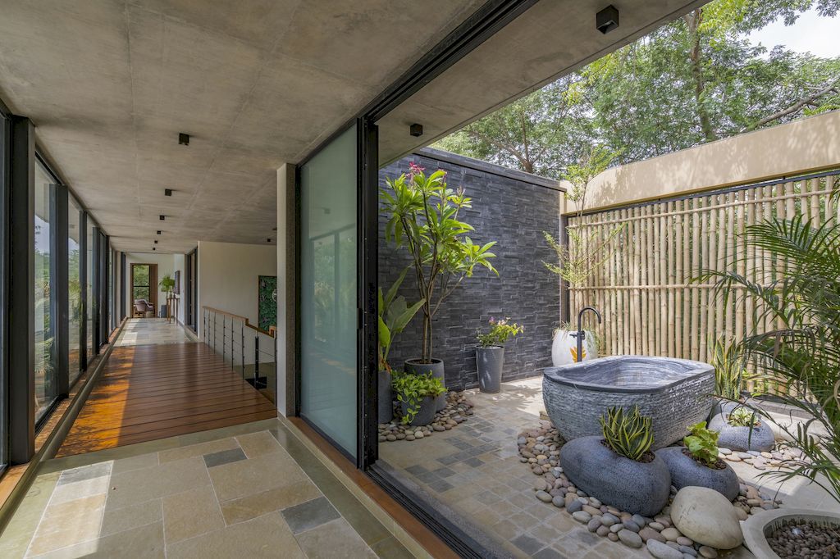
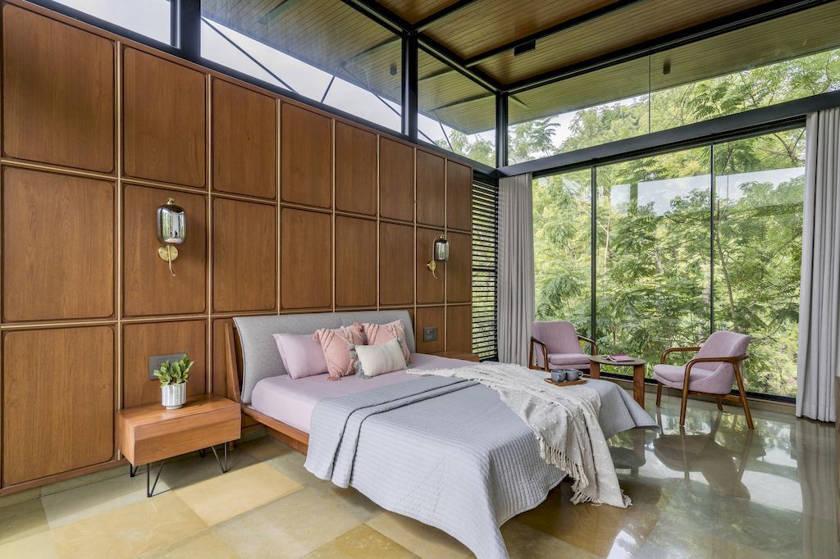
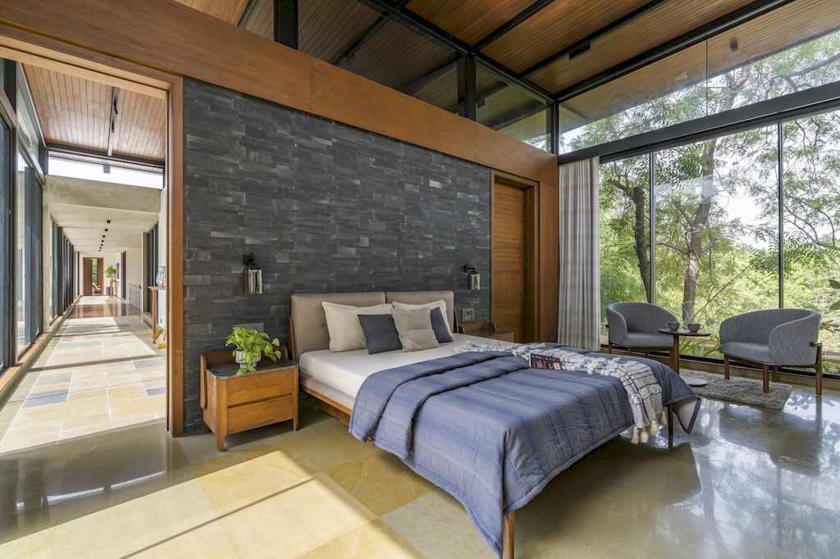
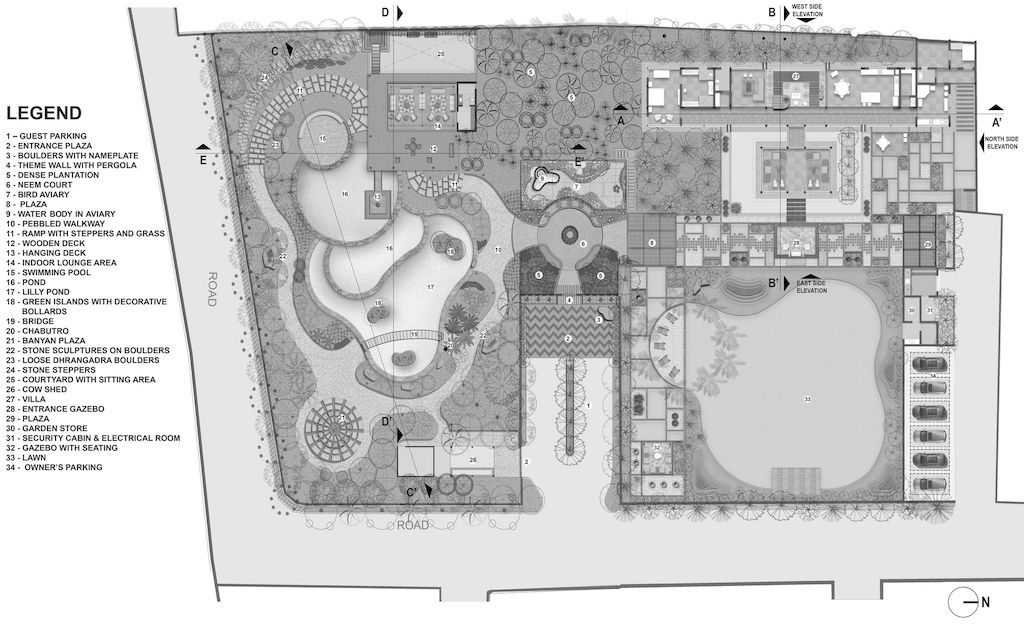



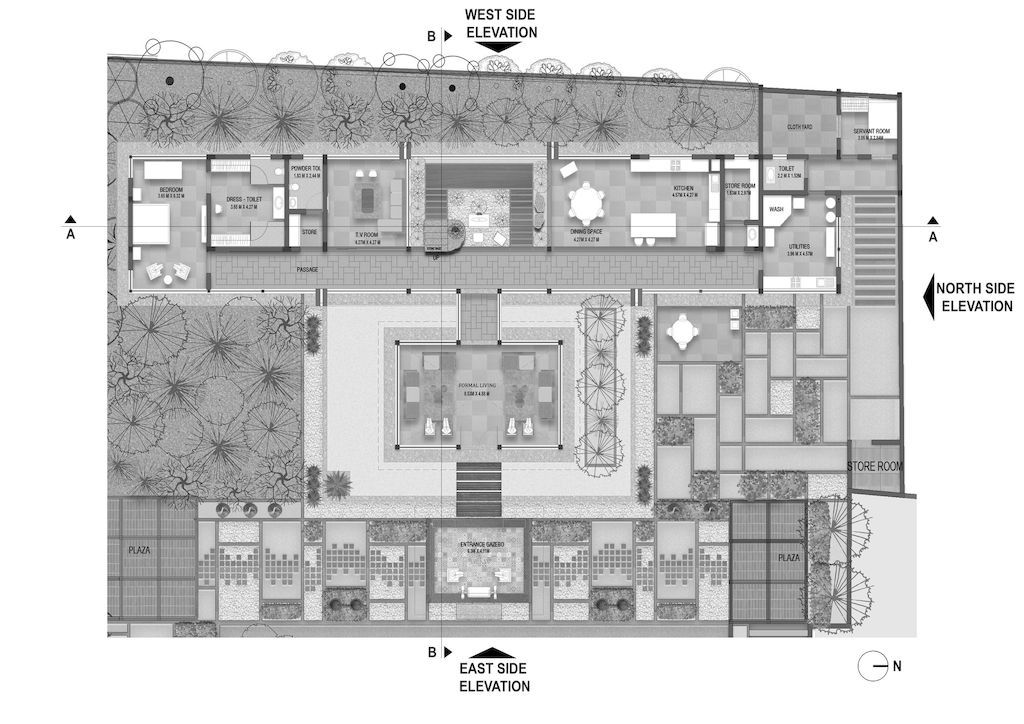
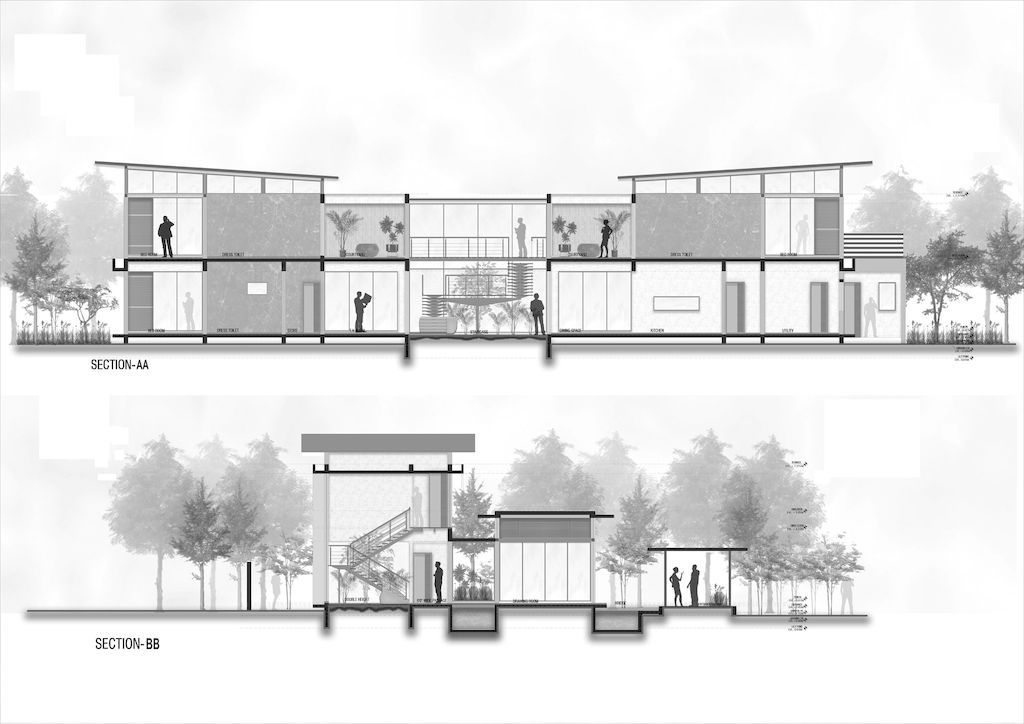
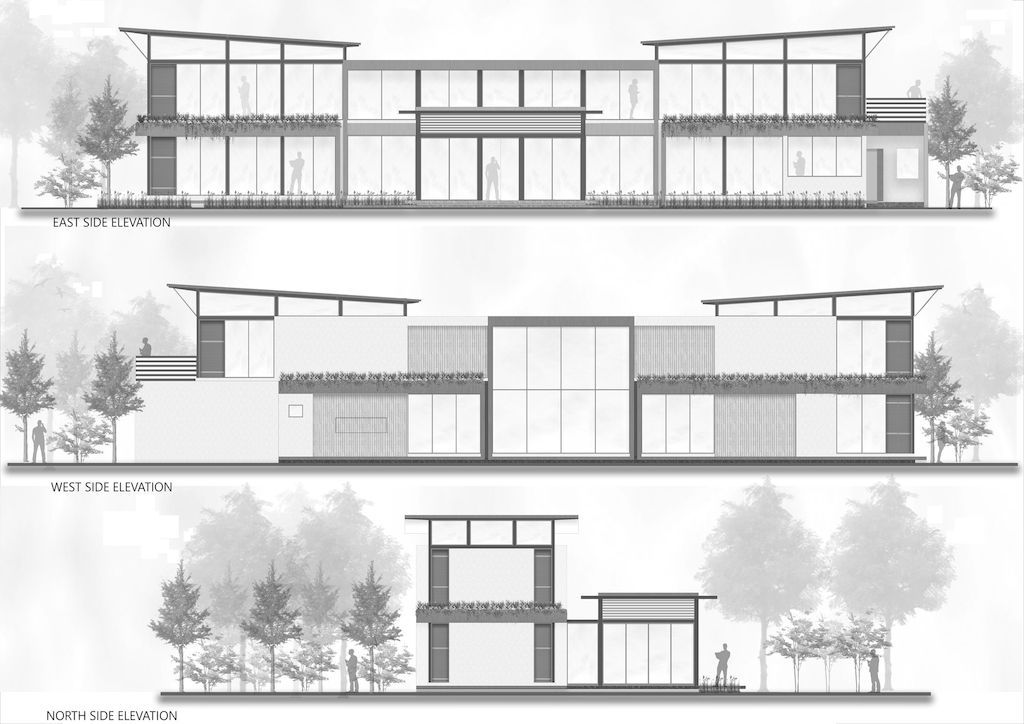
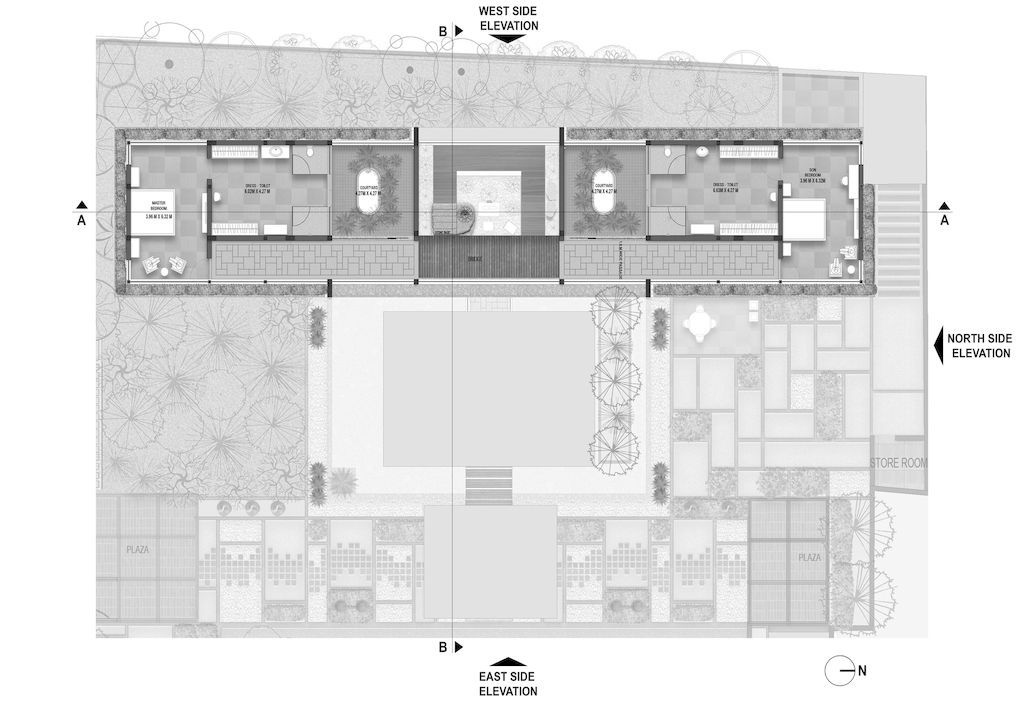
The Kalrav Villa Gallery:



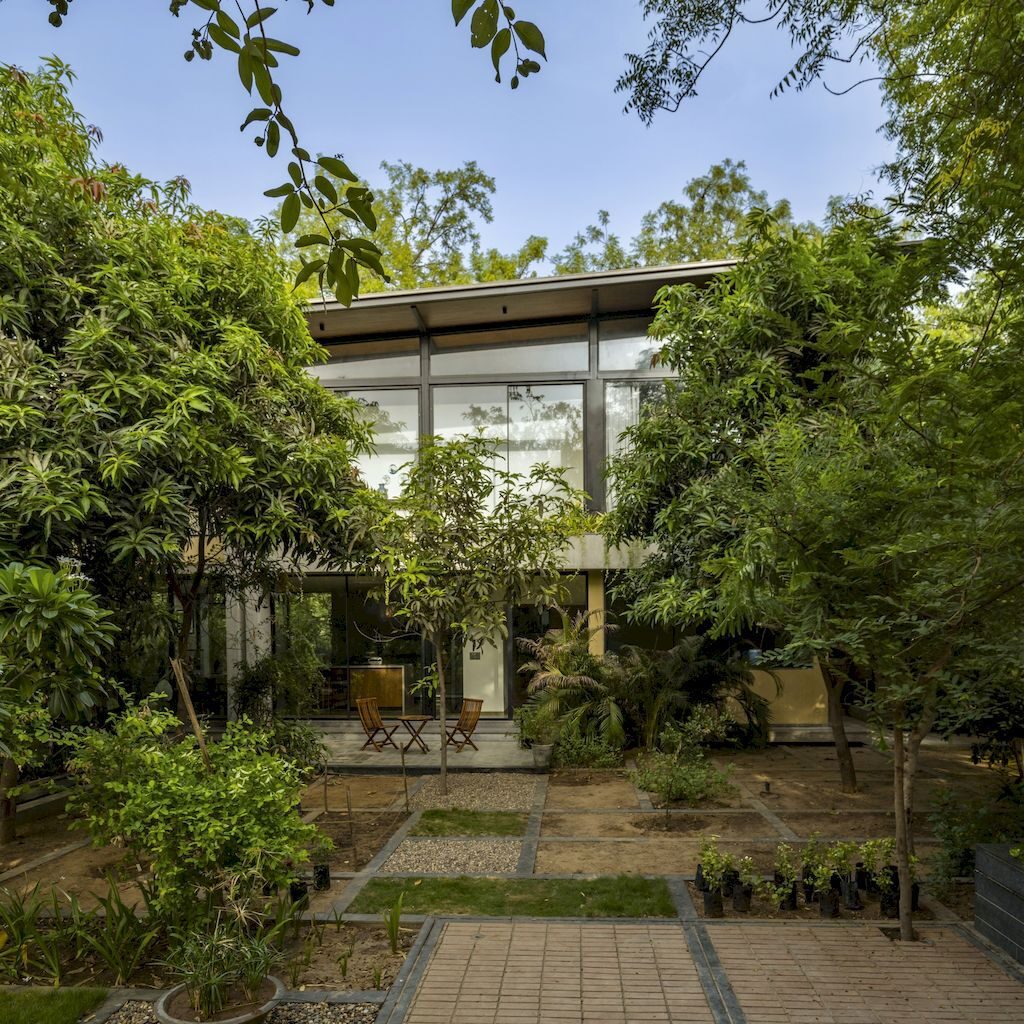














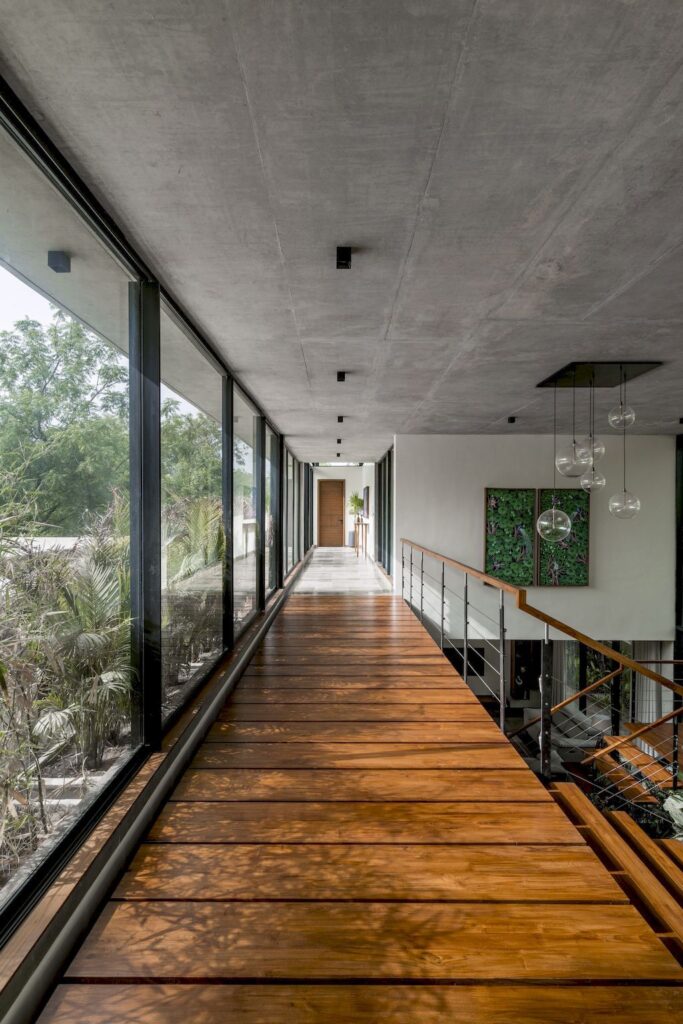


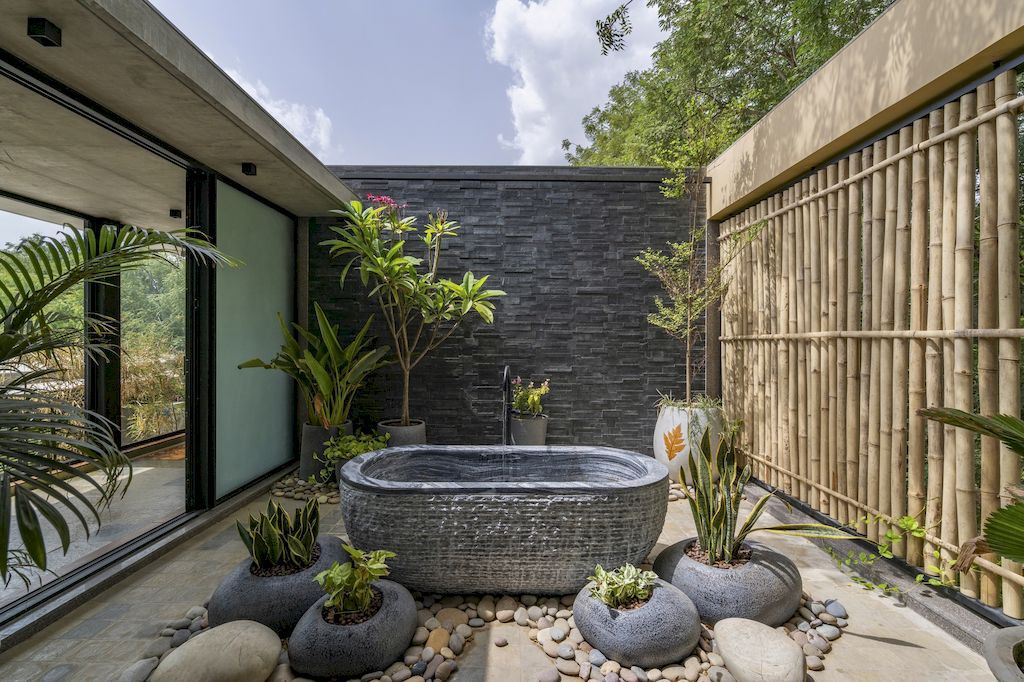
















Text by the Architects: An abode to humans and birds alike; Kalrav house, which translates to the house of chirping birds, nested within a thicket of previously existing and newly sapped trees. Facing the east, Kalrav (façade) opens up in the form of a ‘flying bird’. Following the position of the house, the intent is the least possible footprint taken up by the Kalrav Villa. The form shaped with glass as a façade supported by exposed concrete and lime plaster to flaunt the minimal, sleek, and earthy design. One welcomed by the low heightened entrance pavilion into the house which unfolds two elevated seating rooms – private and formal- encompassed by water bodies, thus forming the ambiance of a floating island.
Photo credit: Inclined Studio | Source: VPA Architects
For more information about this project; please contact the Architecture firm:
– Add: J,702 Indraprastha Towers Nr. Himalaya Mall, Thaltej, Memnagar, Ahmedabad, Gujarat 380052, India
– Tel: +91 79 2743 4868
– Email: vpaarchitects@gmail.com/ info@vpaarchitects.in
More Projects in India here:
- Rooted House, a simple yet bold aesthetic in India by Triple O Studio
- Aham House, Unique statement of traditional style by i2a Architects Studio
- A House of Interaction with open plan by AANGAN Architects
- House of Lines and Circles in India by Cognition Design Studio
- Raintree House, a climate responsive Chennai home by Khosla Associates































