Lakeshore Residence, A Tranquil Haven by Atelier Landschaft
Architecture Design of Lakeshore Residence
Description About The Project
Lakeshore, a captivating vacation home perched on the shores of a gated dam in Nashik, India’s renowned wine capital, unfolds its design to embrace the stunning views of the Sahyadri mountains and the tranquil lake. Situated on a narrow site tapering towards the west, the architectural challenge was to capture the picturesque scenery from every room and space.
The linear volumes of Lakeshore gracefully follow the water’s edge, optimizing the narrow site parameters to provide unobstructed views. The house, gently sloping towards the north, strategically positions larger fenestrations to welcome soft daylight throughout the day and offer a breathtaking view of the sunset from the open deck.
Morphologically, Lakeshore is divided into three distinct parts, with a black slate roof sloping towards the south, creating a solid volume that harmoniously integrates with the landscape. The exterior walls showcase a grid-shaped cladding of locally sourced black basalt stone, adding a touch of regional identity.
The expansive deck and swimming pool, featuring an infinity edge merging with the lake water, invite residents to relish the outdoor space while immersing themselves in the beauty of the lake, mountains, and changing landscapes. Lakeshore stands as a tranquil retreat, offering a unique connection with nature and unforgettable views of its serene surroundings.
Each bedroom at Lakeshore is named after its unique location and the captivating view it offers. The sanctuary room, located towards the West, is separated from the main volume, connected by a glass bridge, providing a private haven with a panoramic view of the expansive lake. The bridge room, central and well connected to public spaces, ensures a seamless flow within the house. The secret garden room, nestled at the far end, treats occupants to views of the lake and the charming food forest to the east.
The Architecture Design Project Information:
- Project Name: Lakeshore Residence
- Location: Beze, India
- Project Year: 2022
- Area: 2400 ft²
- Designed by: Atelier Landschaft
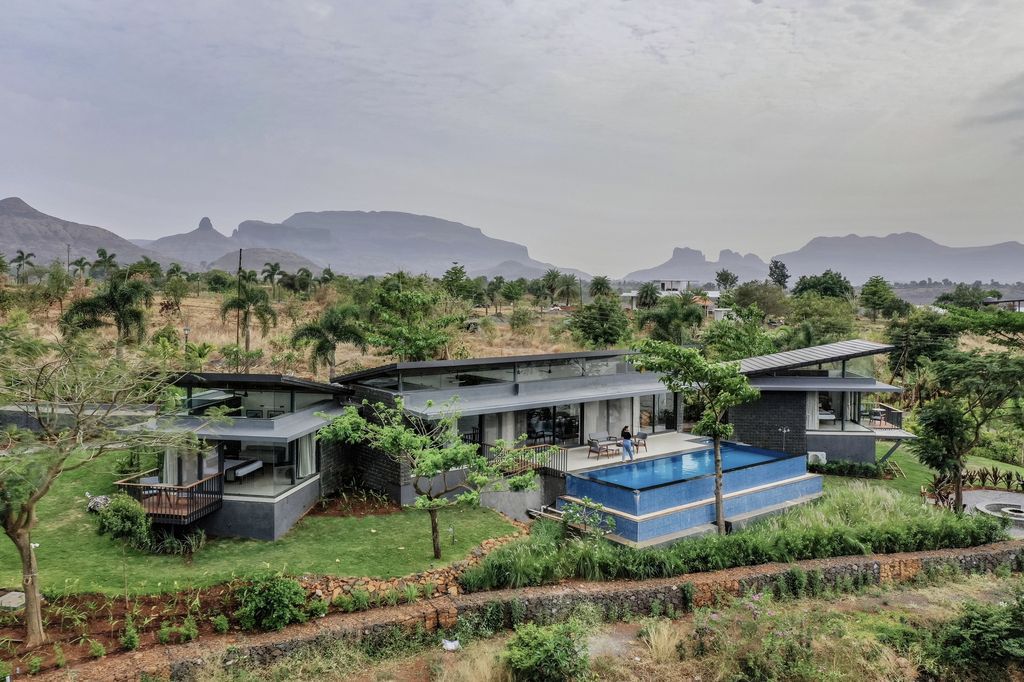
The site slopes gently towards the north, gradually merging into the lake water.
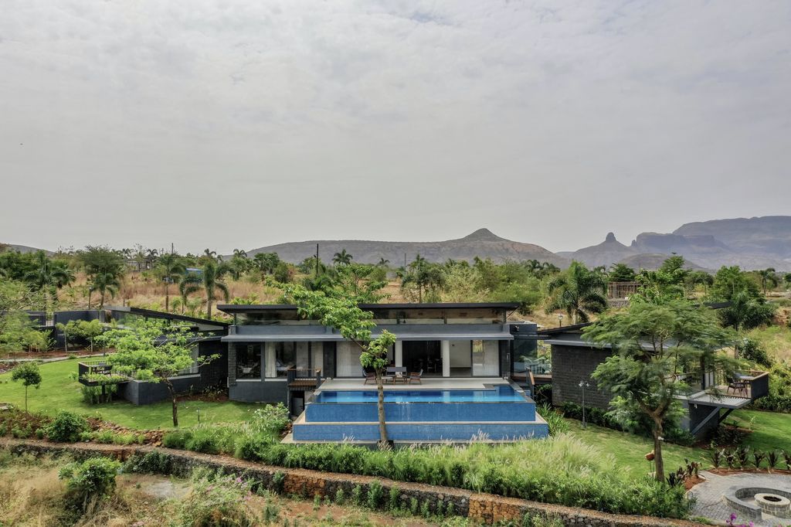
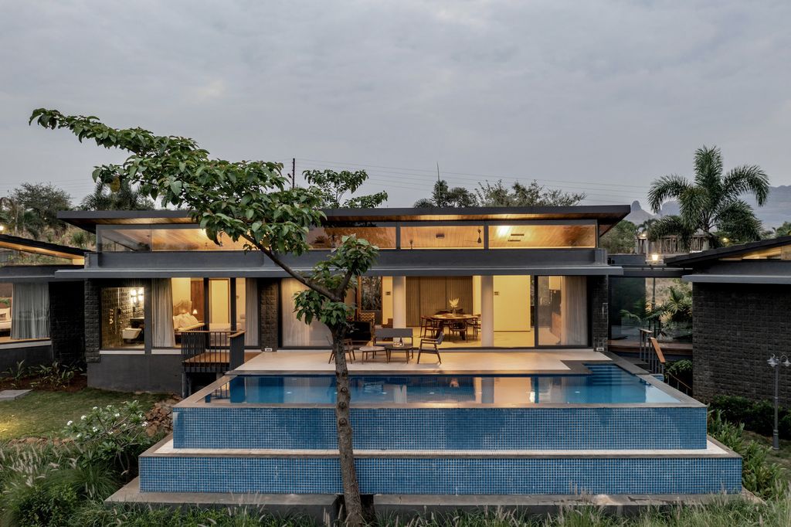
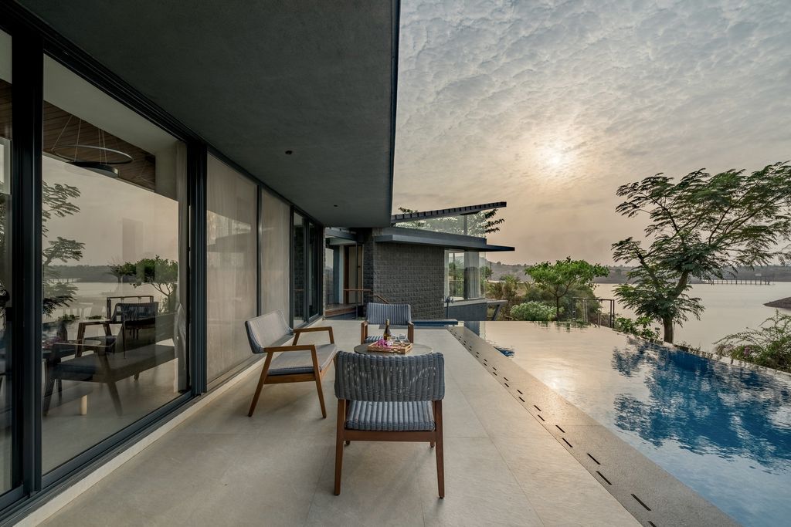
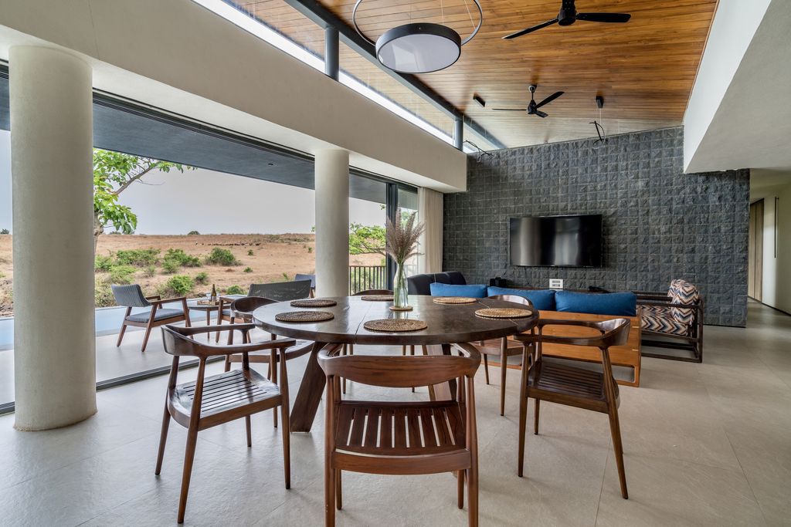
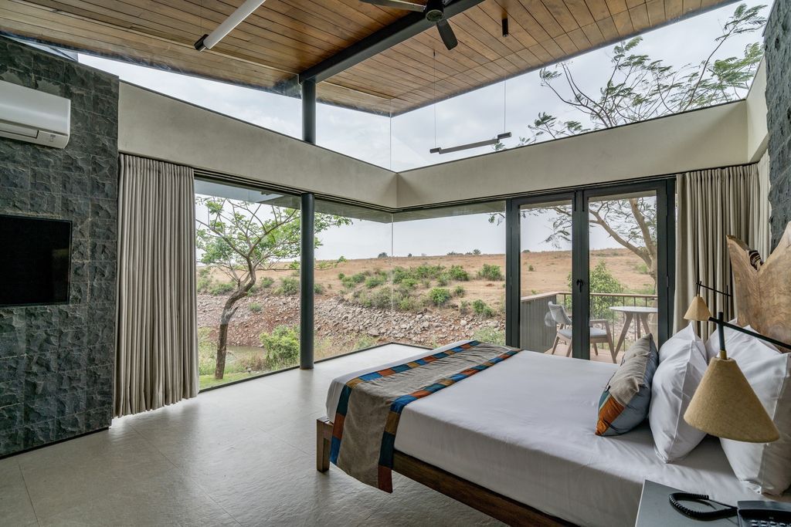
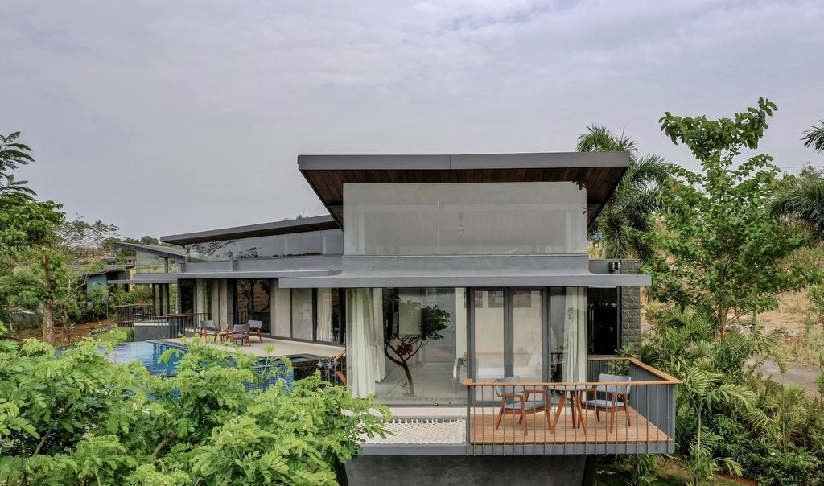
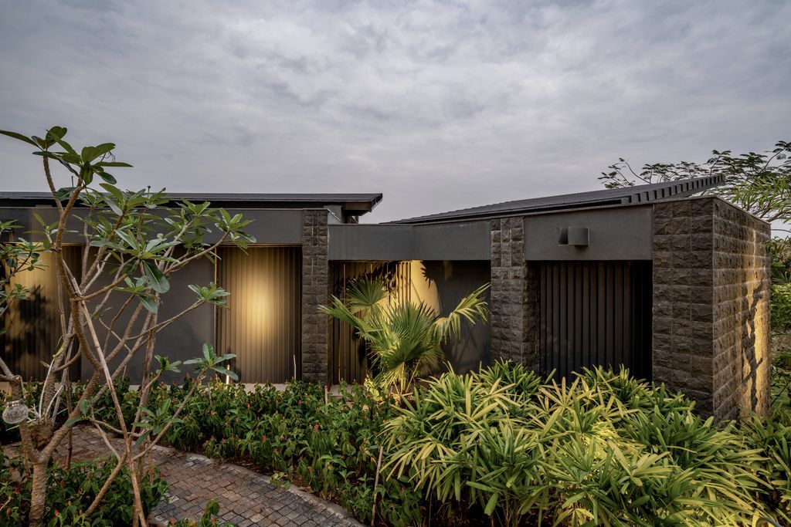
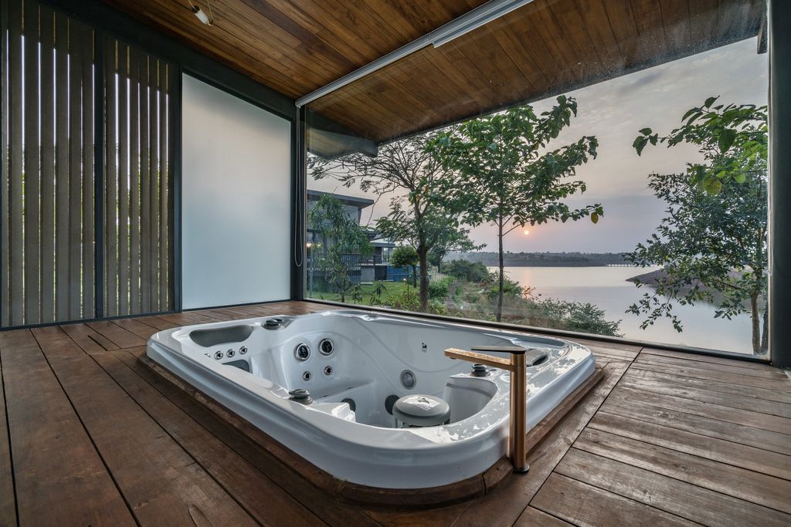
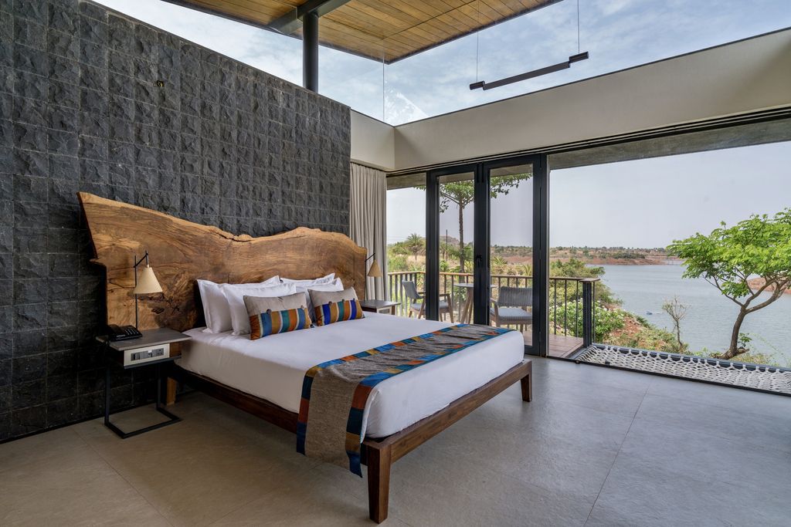
Each bedroom at Lakeshore is named after its unique location and the captivating view it offers. The sanctuary room, located towards the west, is separated from the main volume, connected by a glass bridge, providing a private haven with a panoramic view of the expansive lake.
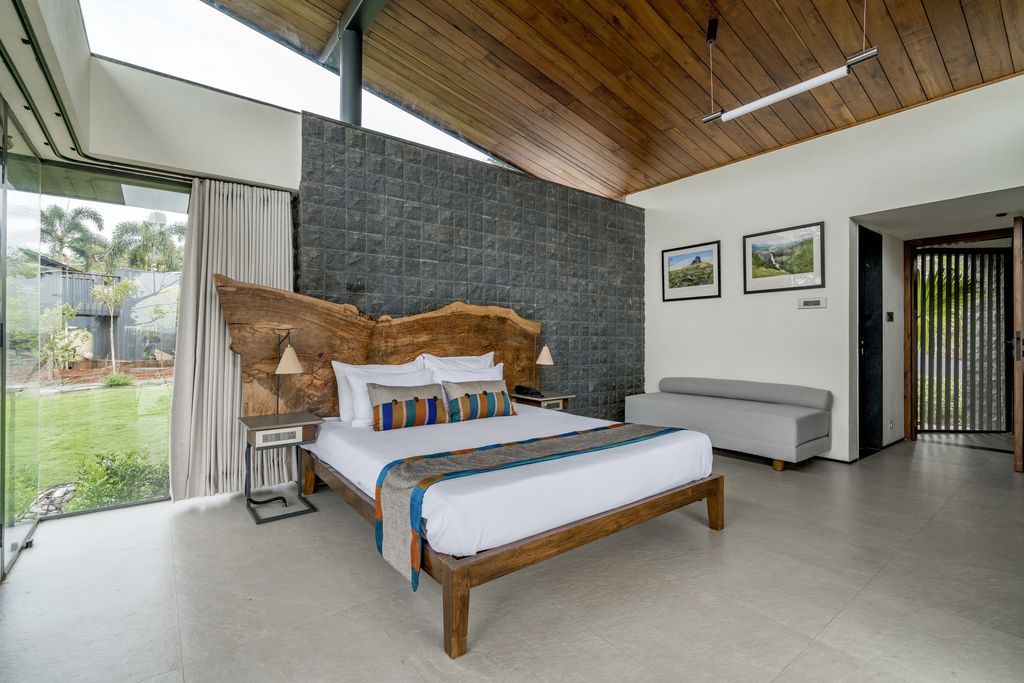
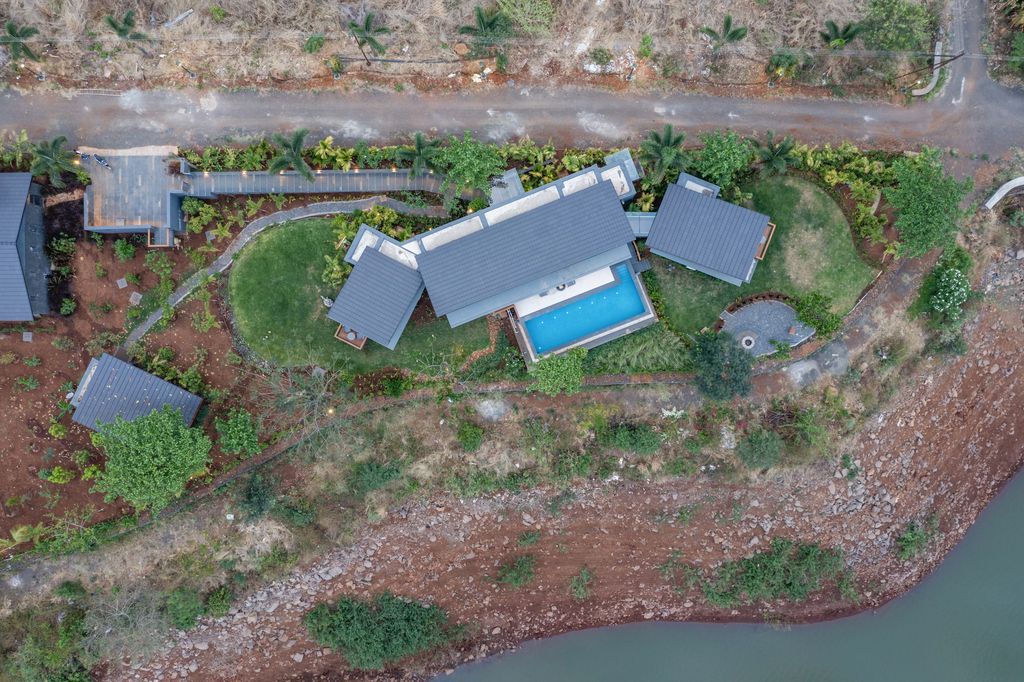
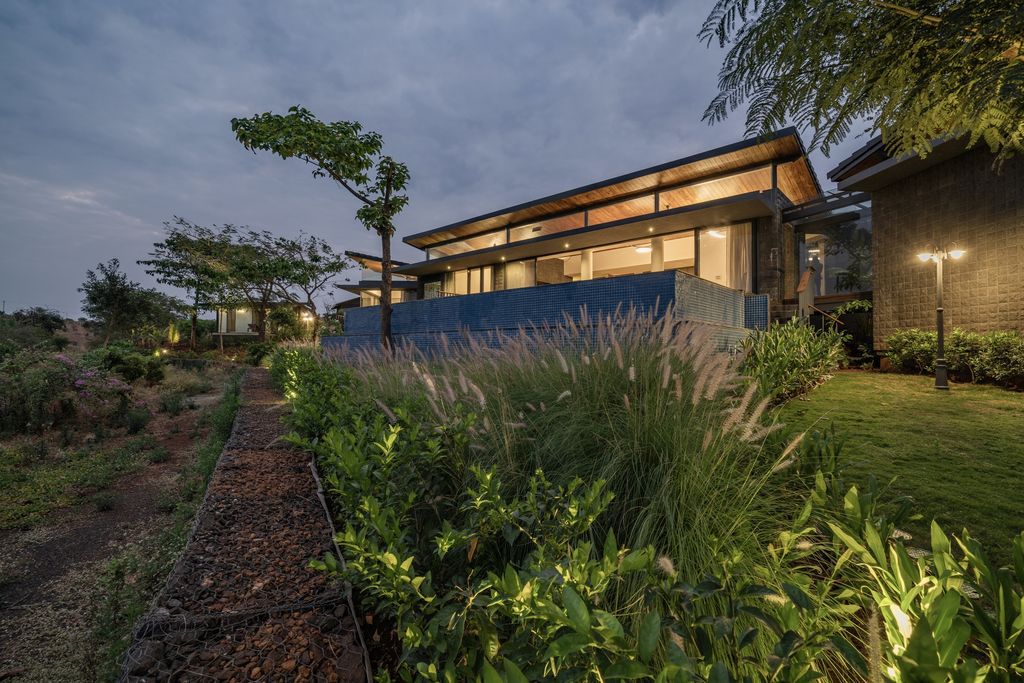
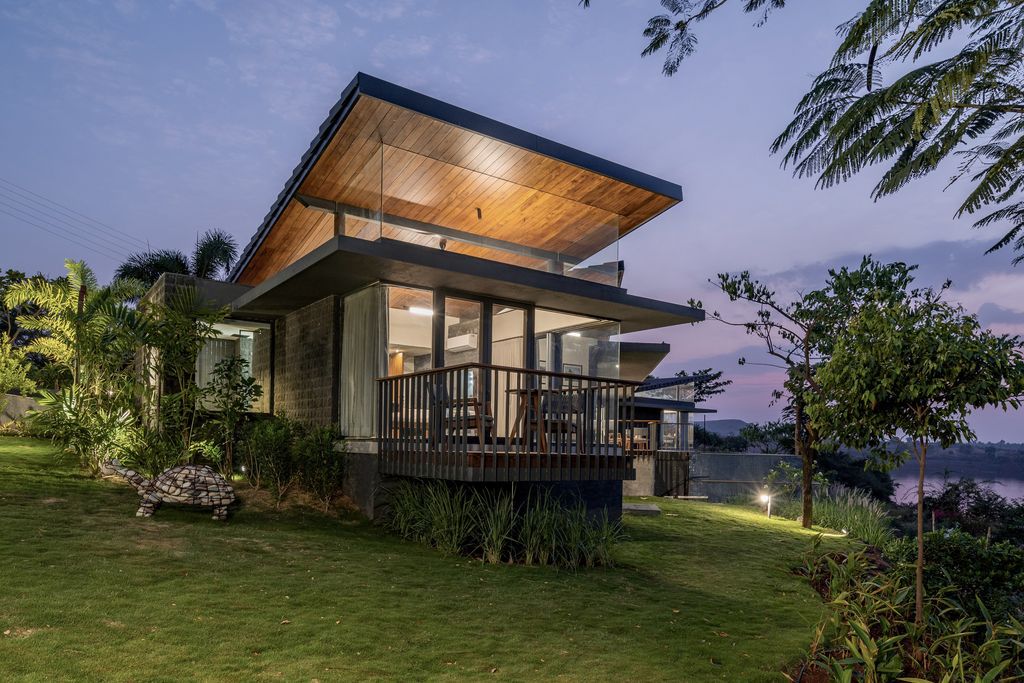
The house is fragmented into three parts and the black slate roof gently slopes towards the South.
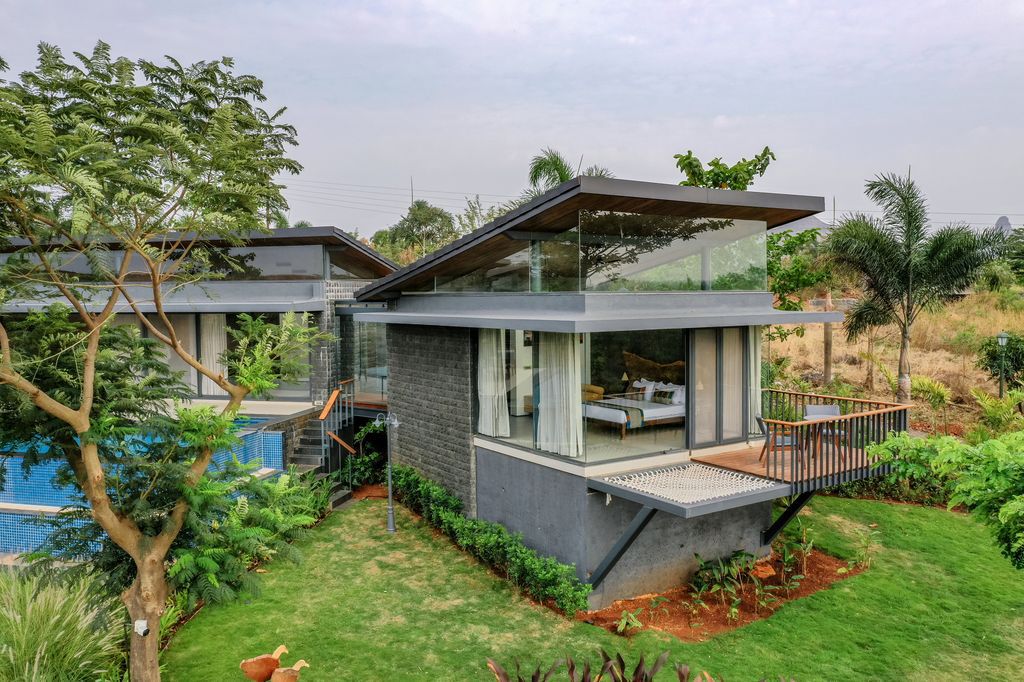
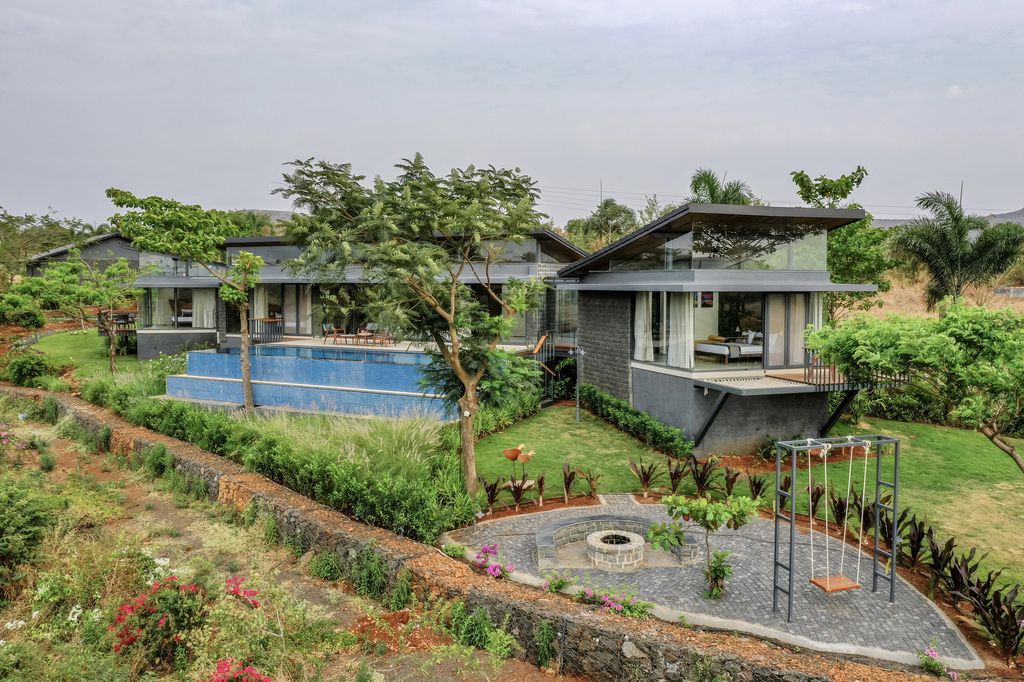
The bridge room, central and well-connected to public spaces, ensures a seamless flow within the house. The secret garden room, nestled at the far end, treats occupants to views of the lake and the charming food forest to the east.
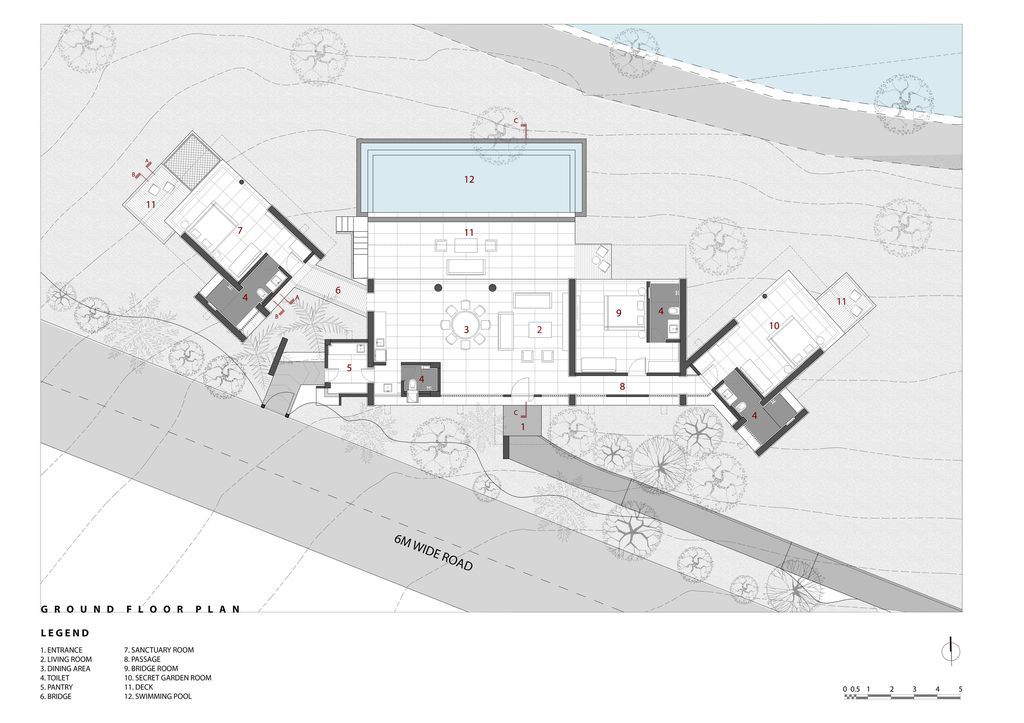
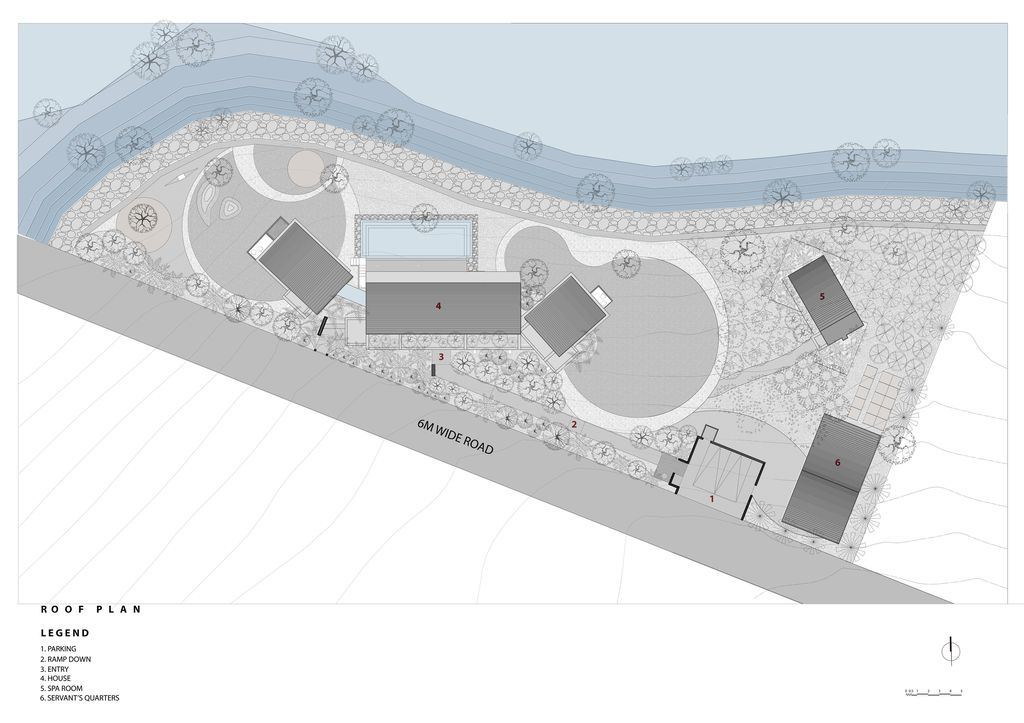
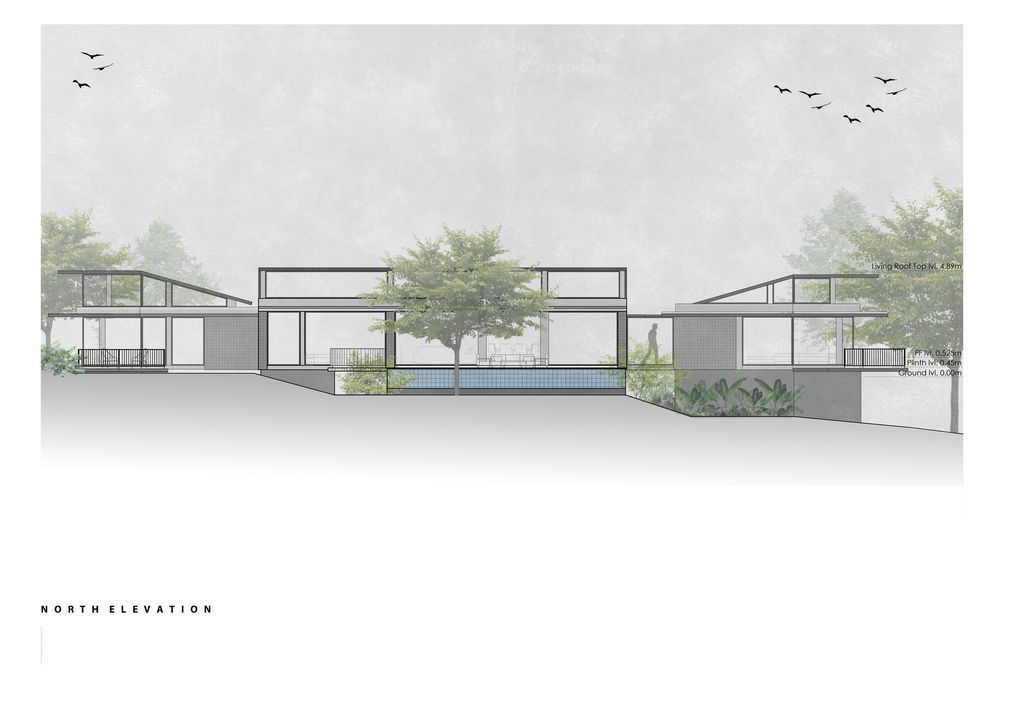
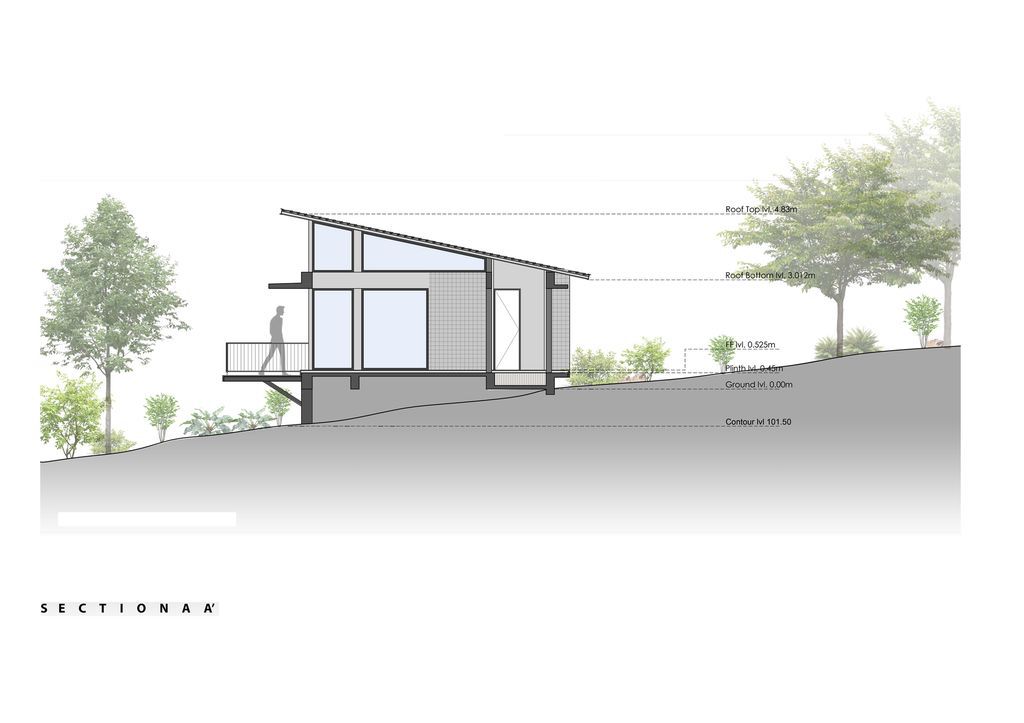
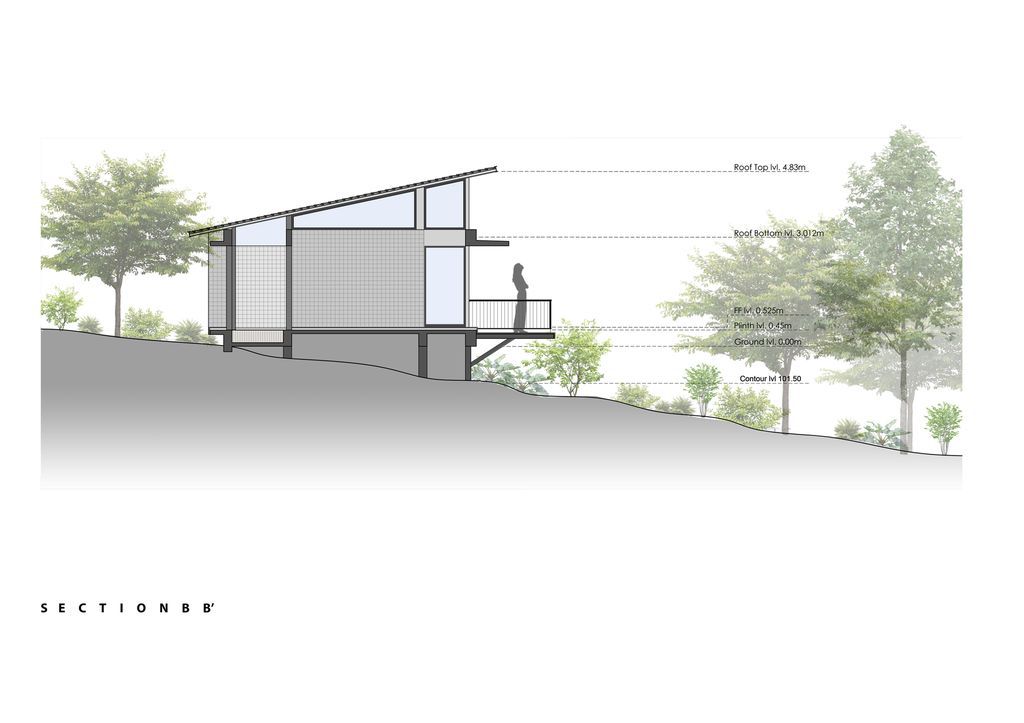
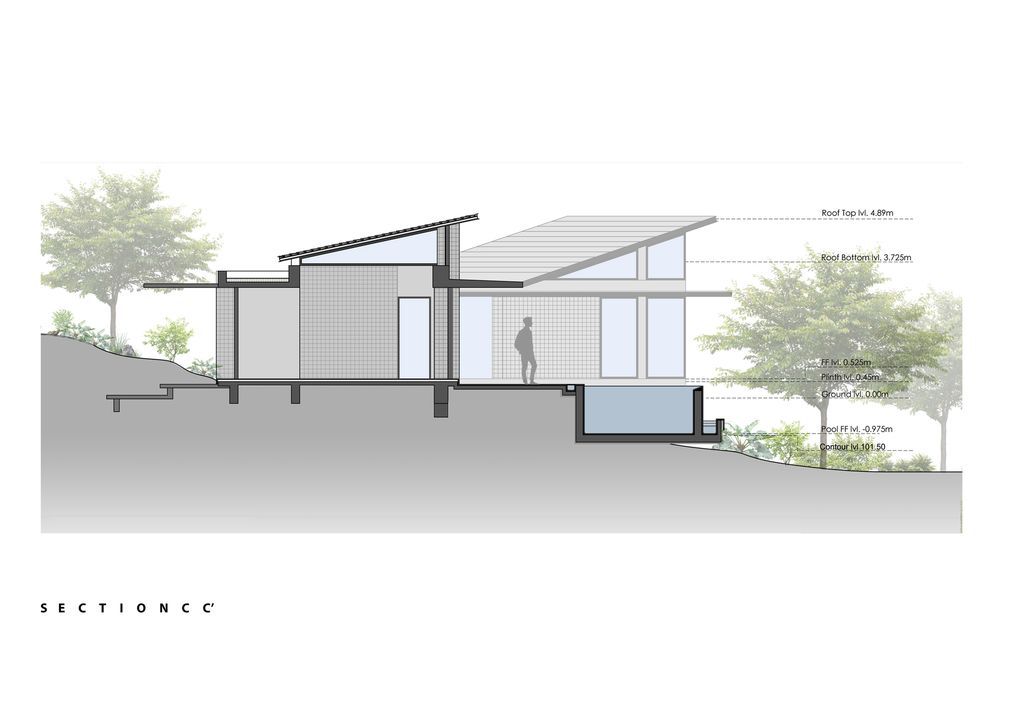
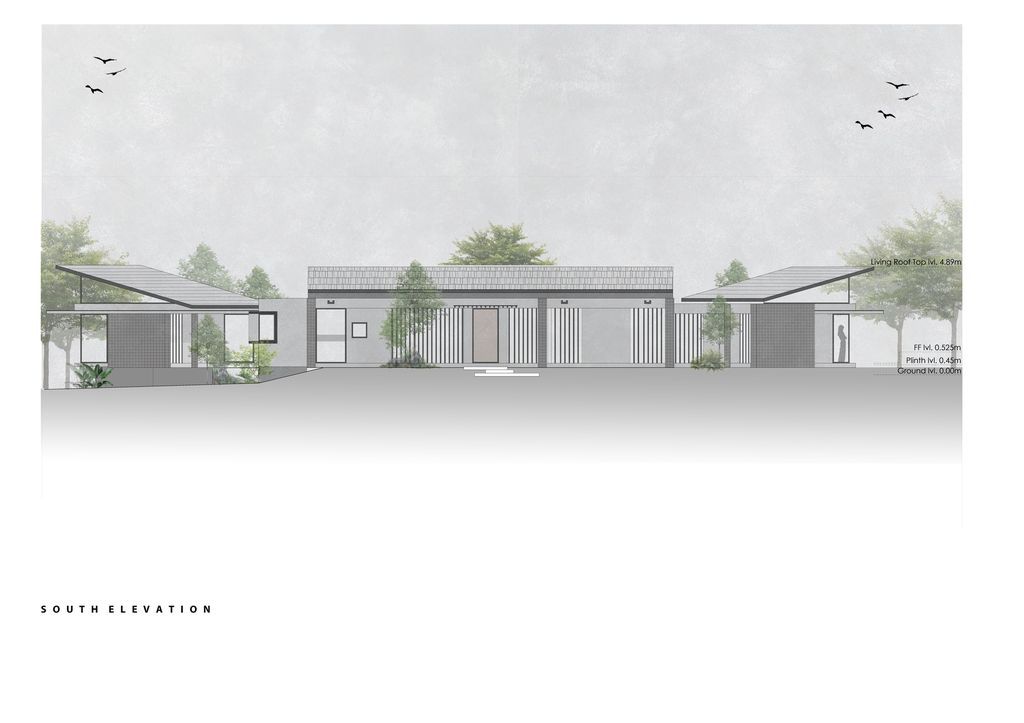
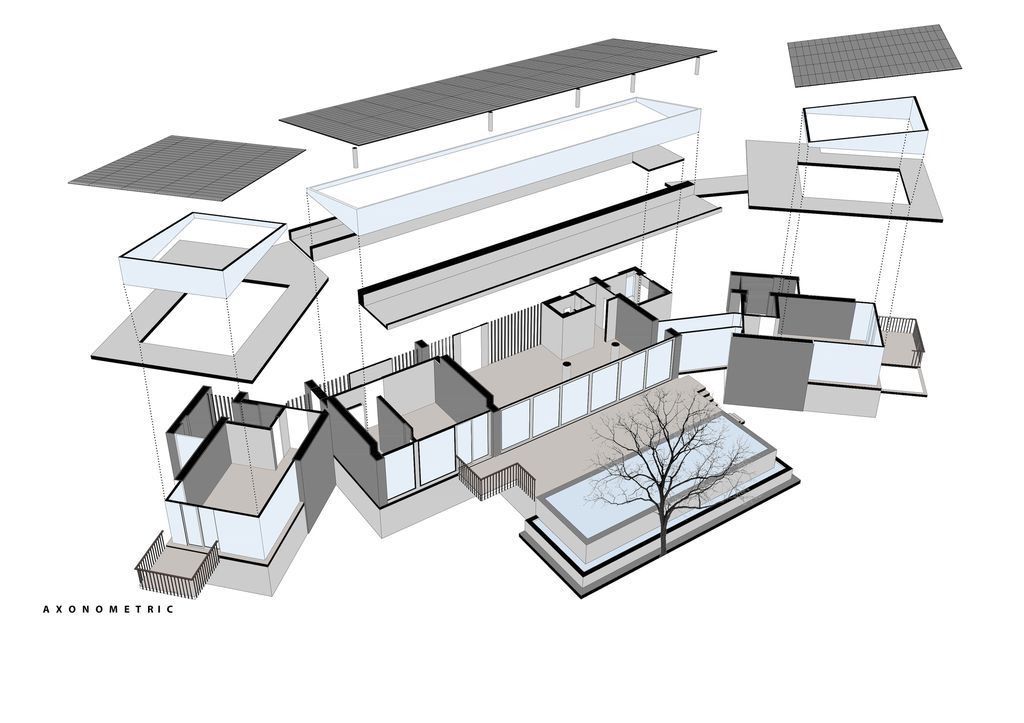
The Lakeshore Residence Gallery:
























Text by the Architects: Lakeshore is a vacation home, nestled on the edge of the backwater of a gated dam in Nashik, the wine capital of India. This house seeks to prioritize the scenic views of the Sahyadri mountains (a UNESCO World Heritage Site and is one of the eight biodiversity hotspots in the world) and the serene lake. The challenge was to harness the views from all the rooms and spaces given the condition of the narrow site that tapers towards the west. To make optimum use of the site parameters, the volumes are derived in a linear format that compliments the edge of the water.
Photo credit: Inclined Studio | Source: Atelier Landschaft
For more information about this project; please contact the Architecture firm :
– Add: 2nd floor Shri Ganesh Anand, Parijat nagar, Nashik, India, Maharashtra
– Tel: +91 98901 42503
– Email: shrutidabir@gmail.com
More Projects in India here:
- Orchard House, Nature’s Symphony Unveiled by DADA Partners
- L House Combines Stark and Clean volumes by The Grid Architects
- Vanessa Weekend Villa, a Nature Symphony by The Grid Architects
- Zen Spaces Residence, Blends Design & Nature by Sanjay Puri Architects
- B 99 House, Harmonious Integration and Sustainable by DADA Partner































