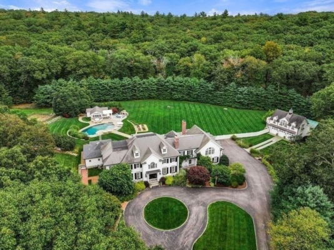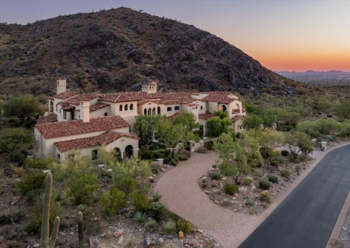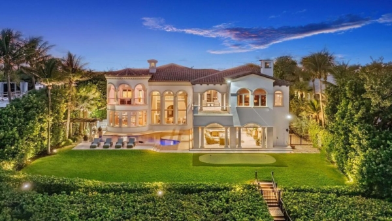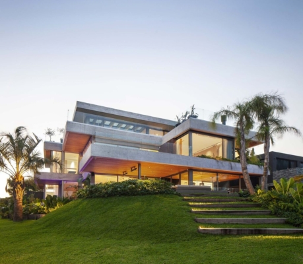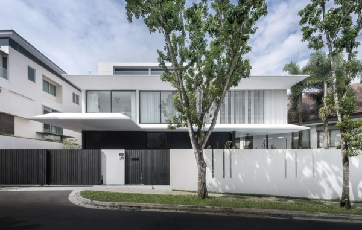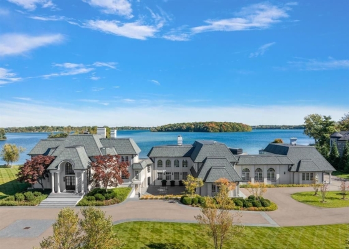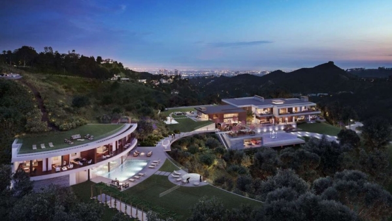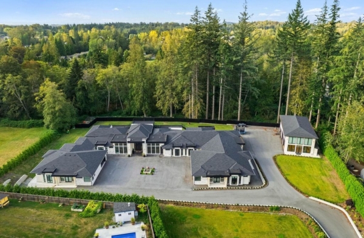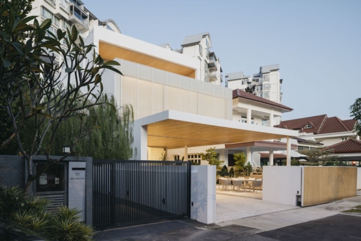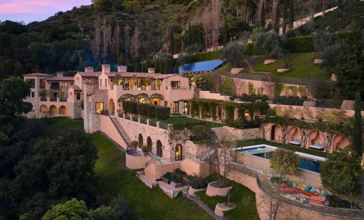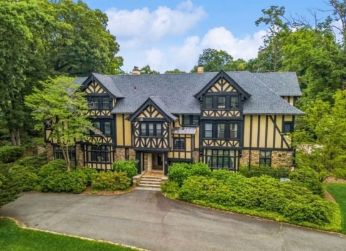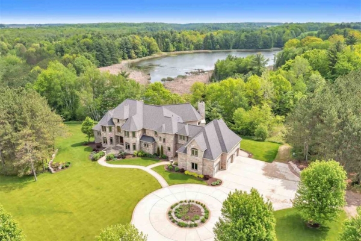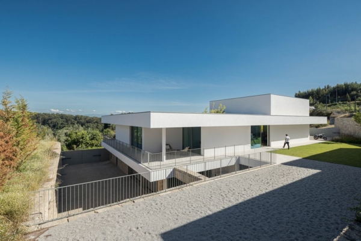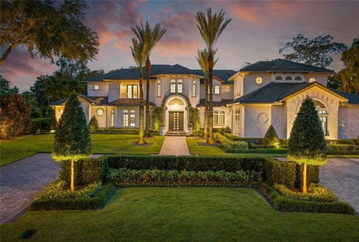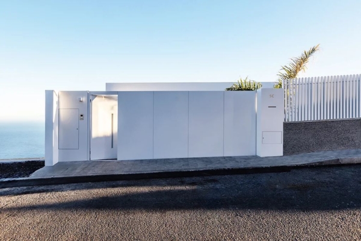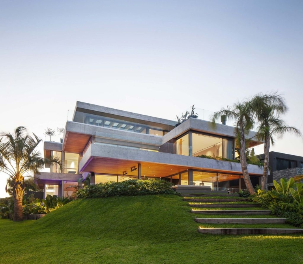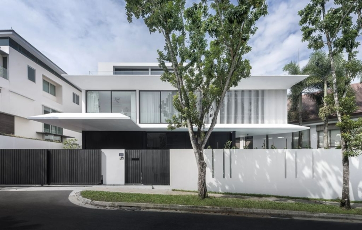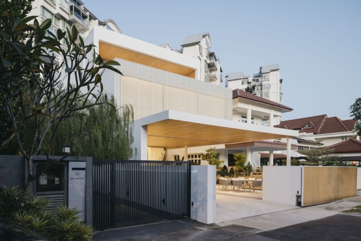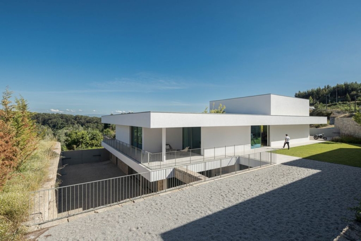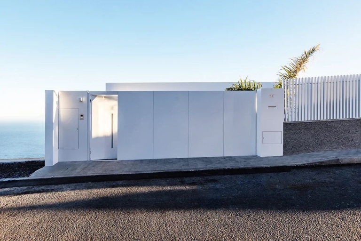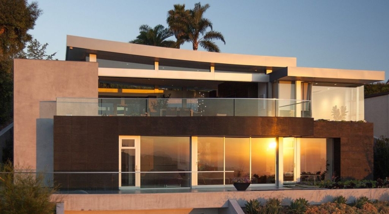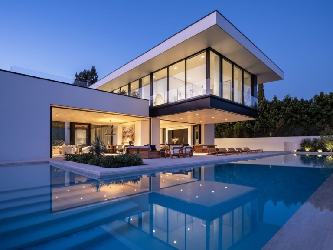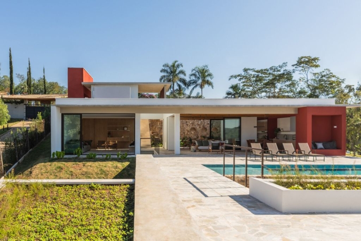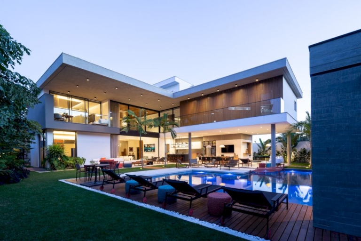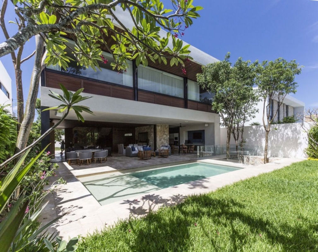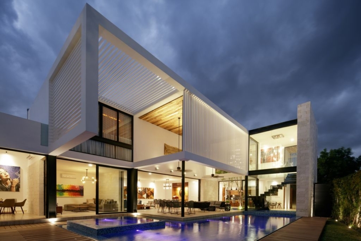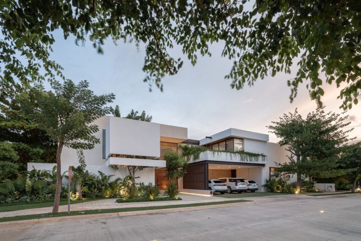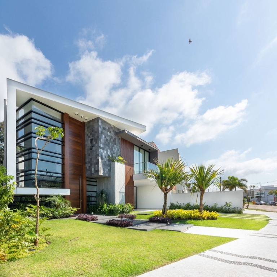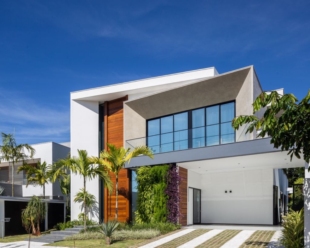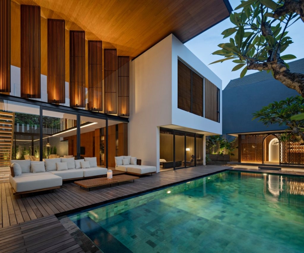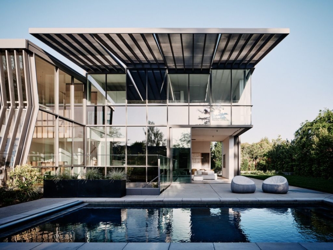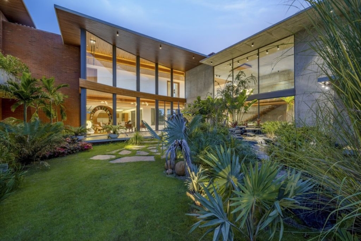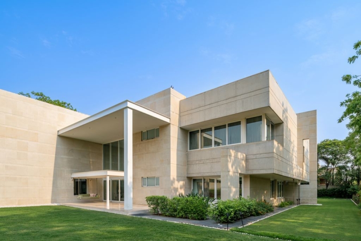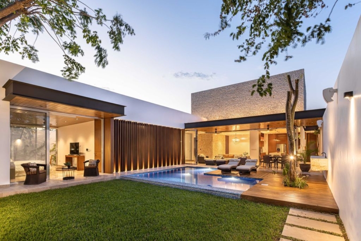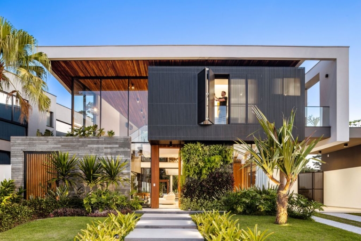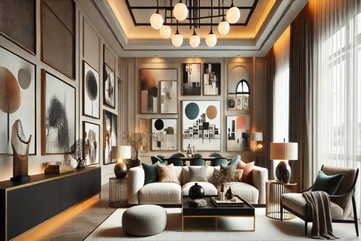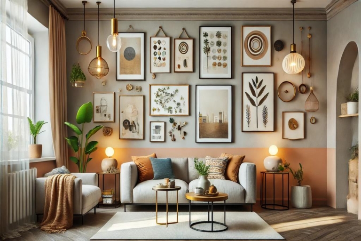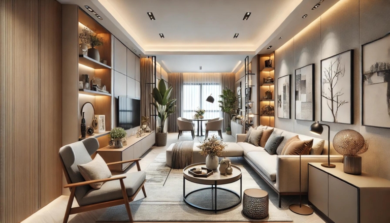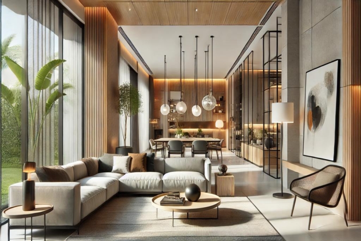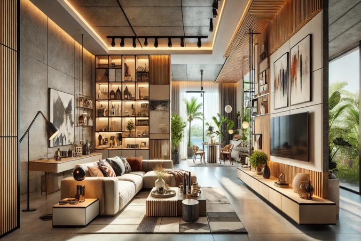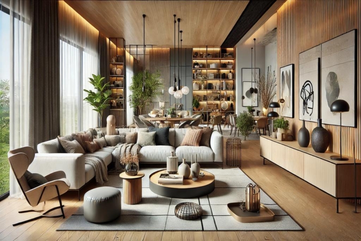ADVERTISEMENT
Contents
Architecture Design of L House
Description About The Project
L House, an architectural masterpiece by The Grid Architects, embodies simplicity, starkness, and cleanliness within its interiors, creating uncluttered spaces that harmonize with the surrounding trees. The design philosophy revolves around the integration of local elements, emphasizing a seamless connection between man, material, and environment.
The house’s spatial arrangement encourages interaction between semi-private and private areas, fostering diverse sensations and moods to stimulate communication. The design process meticulously considered the local context, with a special focus on retaining three large indigenous trees, which became a central element in shaping the L HOUSE. The resulting organic shape features fluid movements and intersecting volumes, demonstrating the architects’ commitment to simplicity and clean lines.
The journey through the house begins with a landscape adorned with climate-appropriate vegetation. The entrance verandah, bordered by a waterbody and carefully planned greenery, sets a tranquil tone. Customized lights illuminate the exterior stone clad walls, creating a serene ambiance. The courtyard, a focal point of the house, showcases an abstract 3D mural of birds in flight and a sculpture of a balancing boy, surrounded by lush greens and a Buddha figure, provide a sense of serenity.
Careful attention was given to environmental sustainability, with an emphasis on local resources and tree preservation. The thoughtfully planned use of natural and customized lighting, combined with optimal ventilation, creates a comfortable internal environment. The design of L House elegantly combines simple, stark volumes with the natural beauty of the surroundings, create a unique and harmonious living space.
The Architecture Design Project Information:
- Project Name: L House
- Location: India
- Project Year: 2017
- Area: 722.56 sqm
- Designed by: The Grid Architects
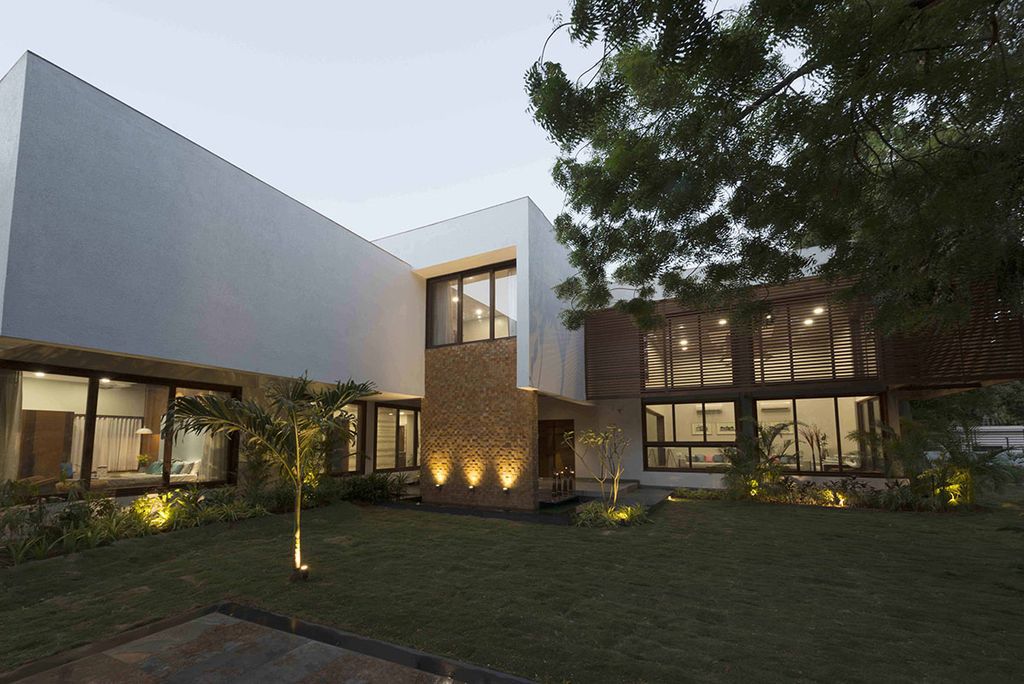
The design concept and the ensuing journey embraces the subtle rhythms and work of passion. The symmetry of the house is felt in the boxes extruding from the exterior and the voids in the interior.
ADVERTISEMENT
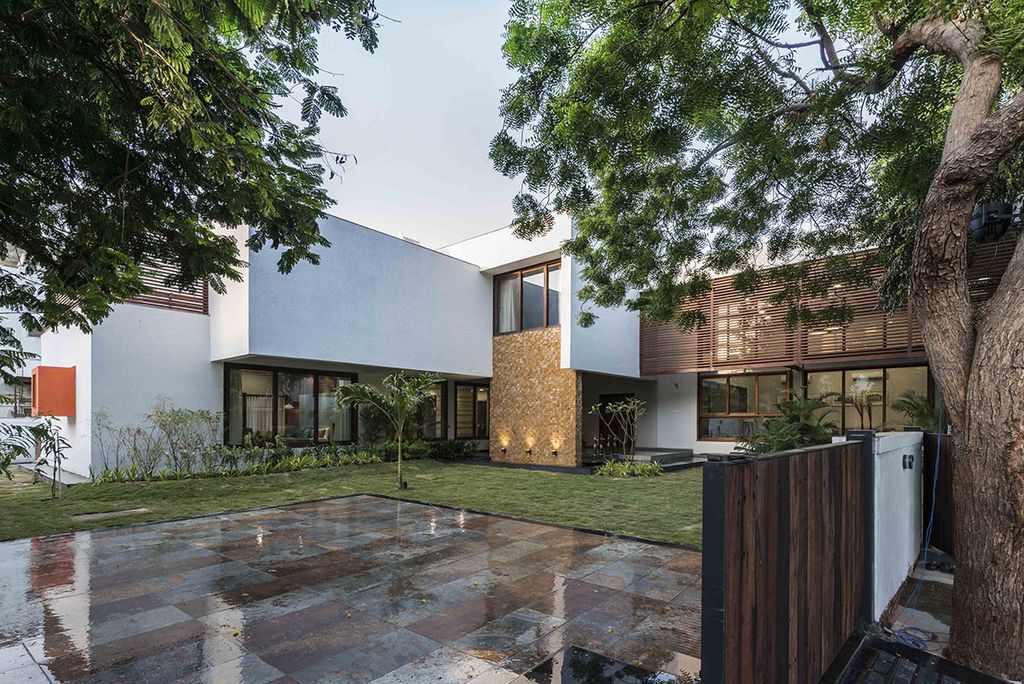
Essentially all the rooms receive sunlight and natural breeze almost throughout the day resulting in optimal ventilation yielding in a comfortable internal environment.
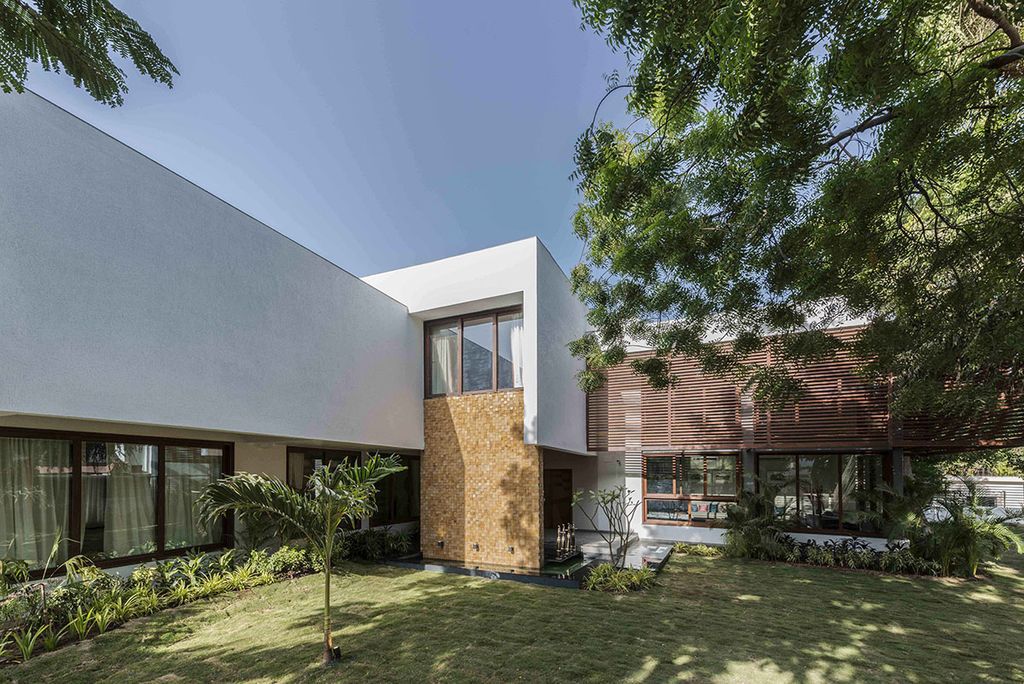
ADVERTISEMENT
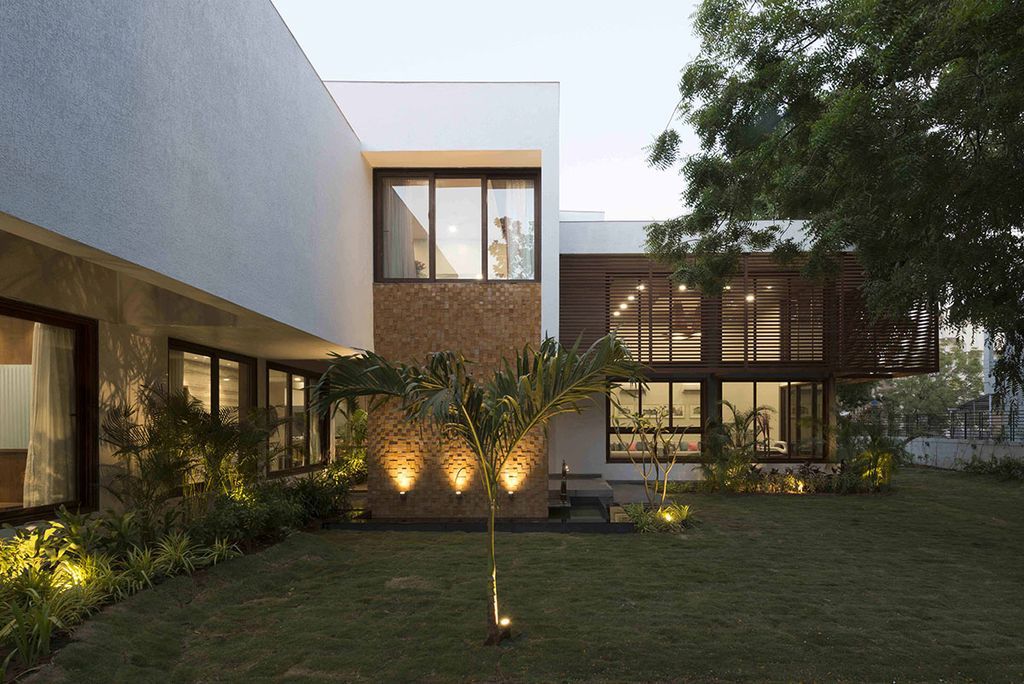
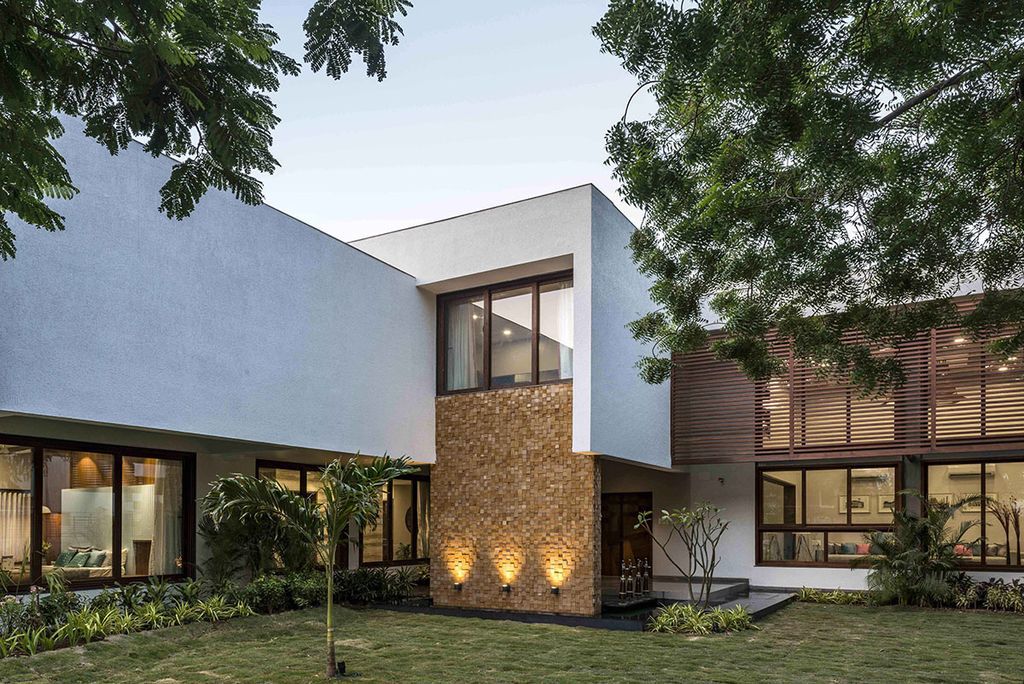
ADVERTISEMENT
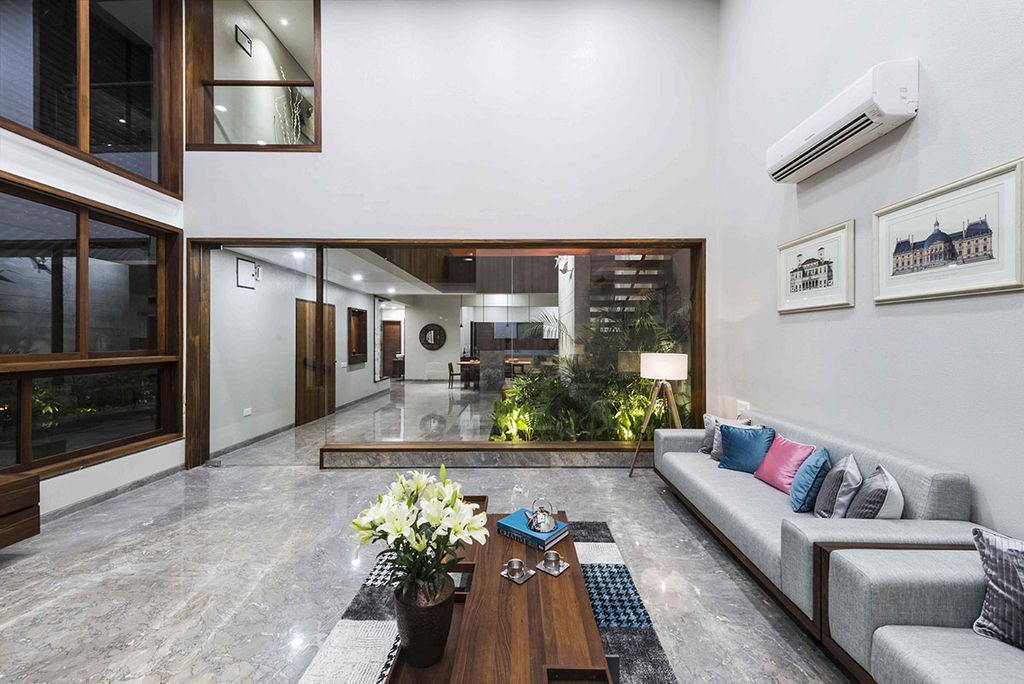
The living room, bathed in cool blues and wood tones, connects seamlessly with the garden through double-height glazing. Specially designed lamps suspended from the ceiling add a touch of uniqueness.
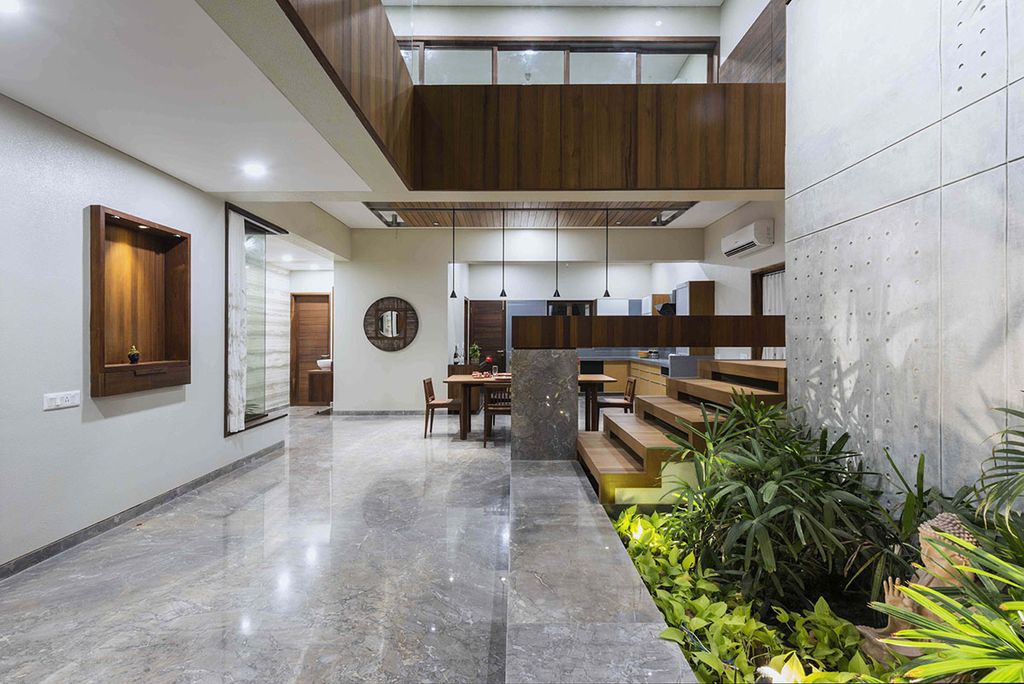
ADVERTISEMENT
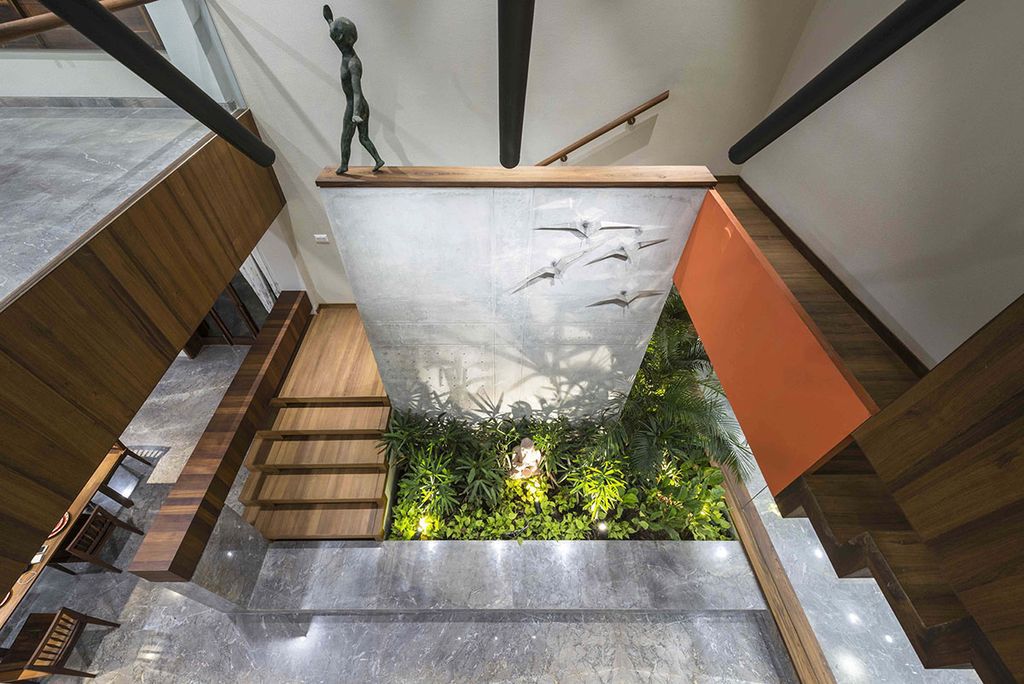
The dining area is part of the kitchen as per client requirement and spills over onto the back-deck area. The extended area is actually a setback in the plot as per the bylaws, which was creatively woven into the design programme. It offers another spot for quiet contemplation.
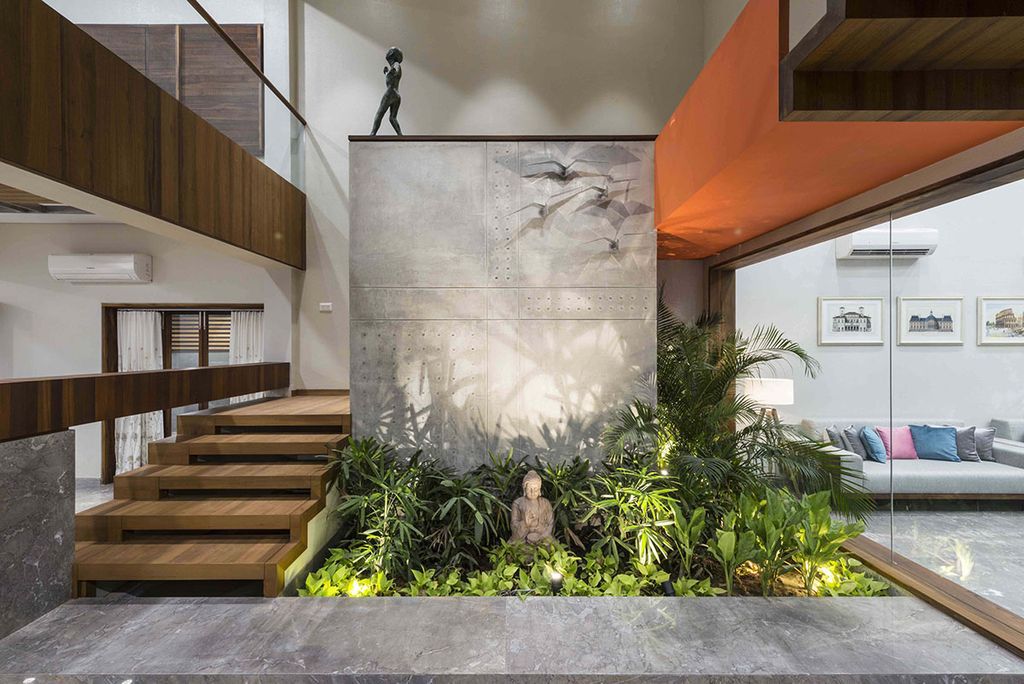
ADVERTISEMENT
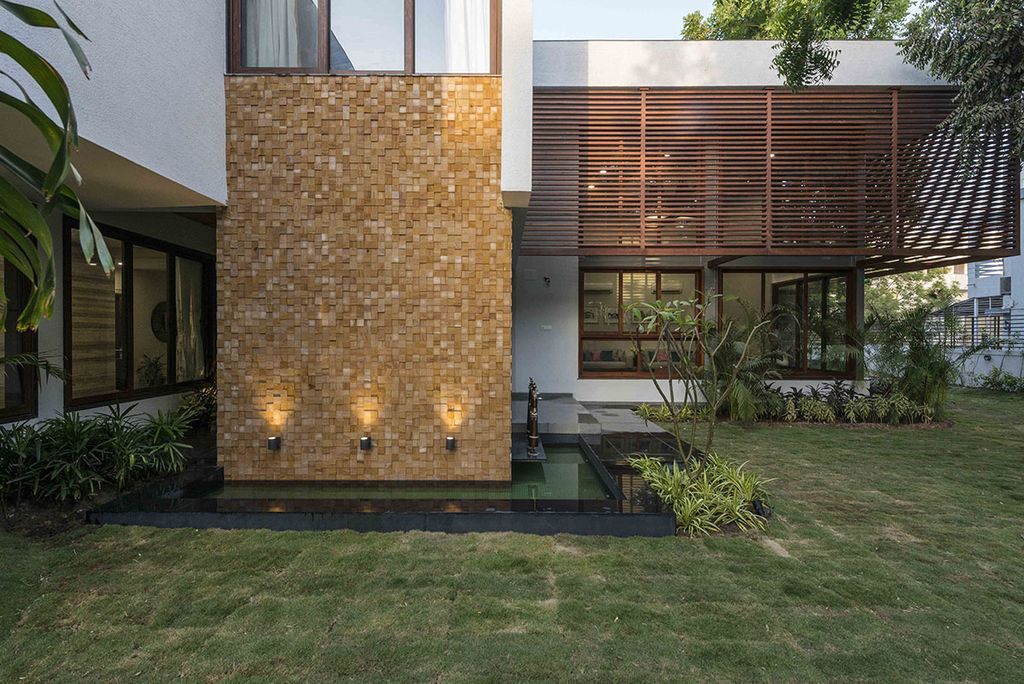
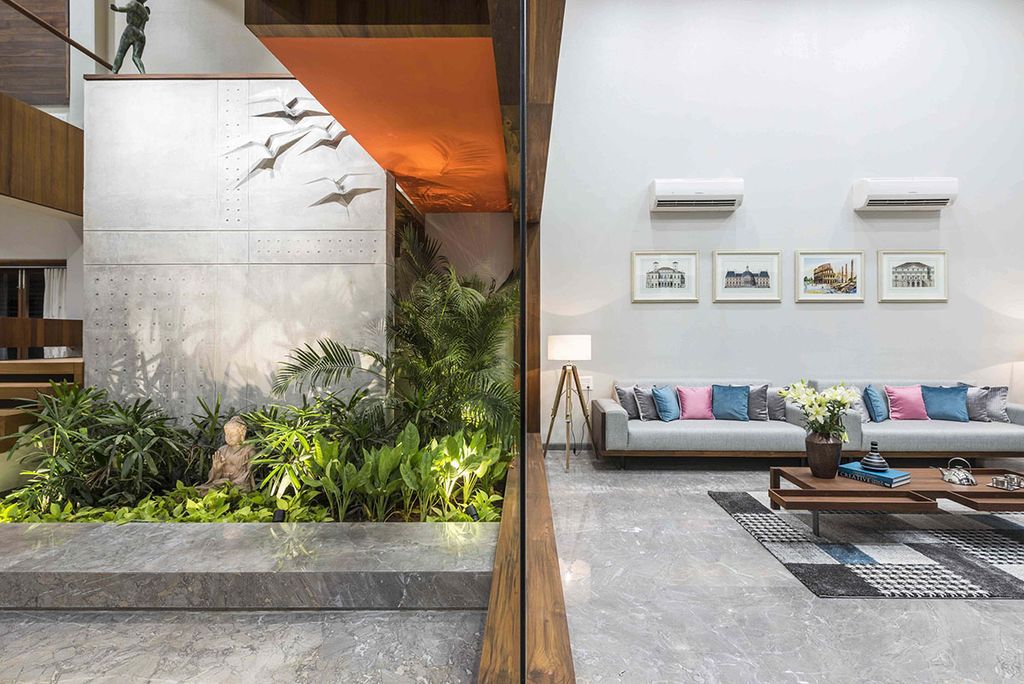
ADVERTISEMENT
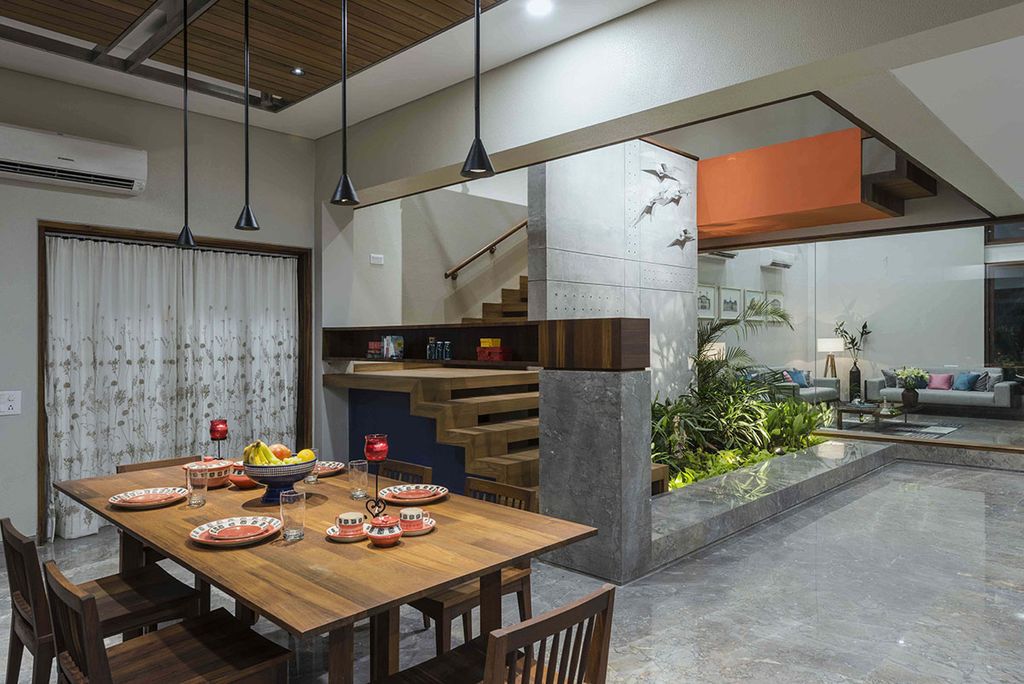
The dining area, integrated with the kitchen, spills onto the back-deck area, creatively incorporating a setback in compliance with local bylaws.
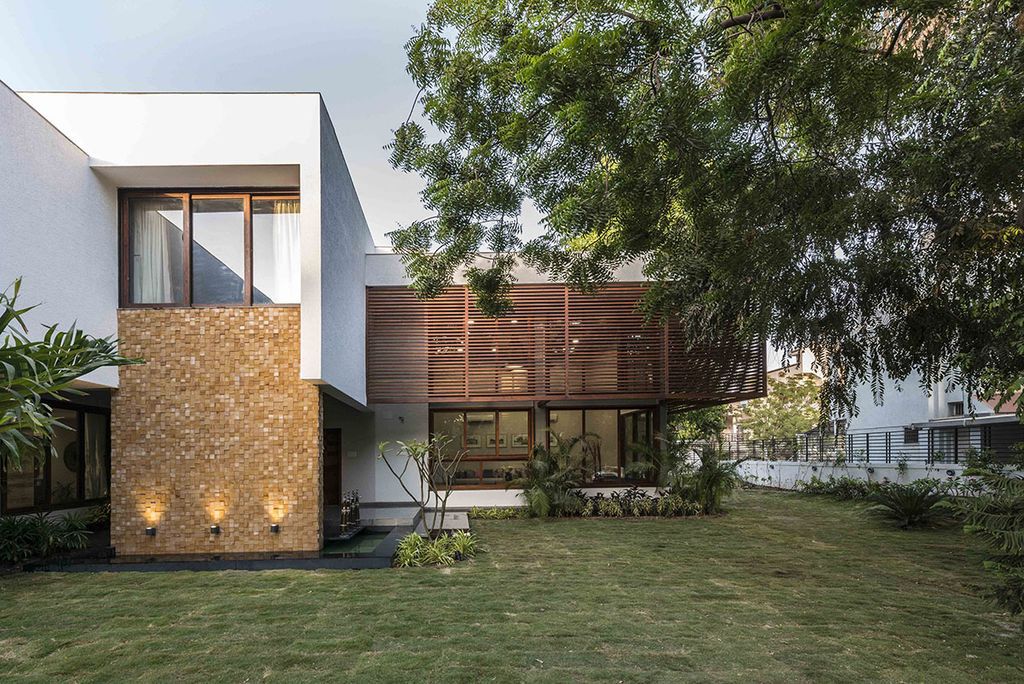
ADVERTISEMENT
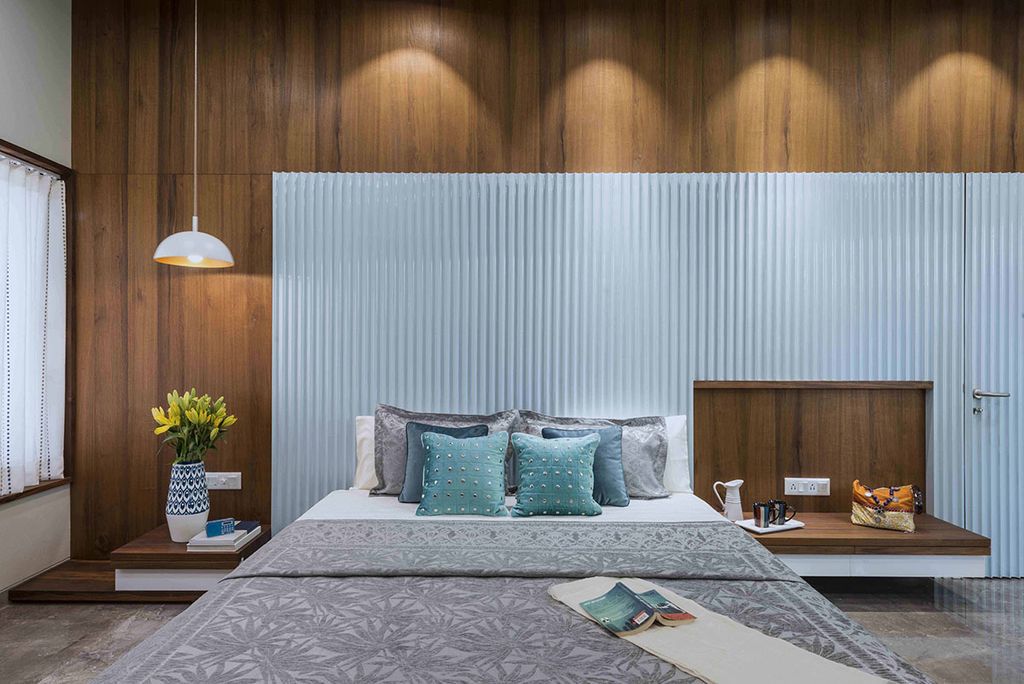
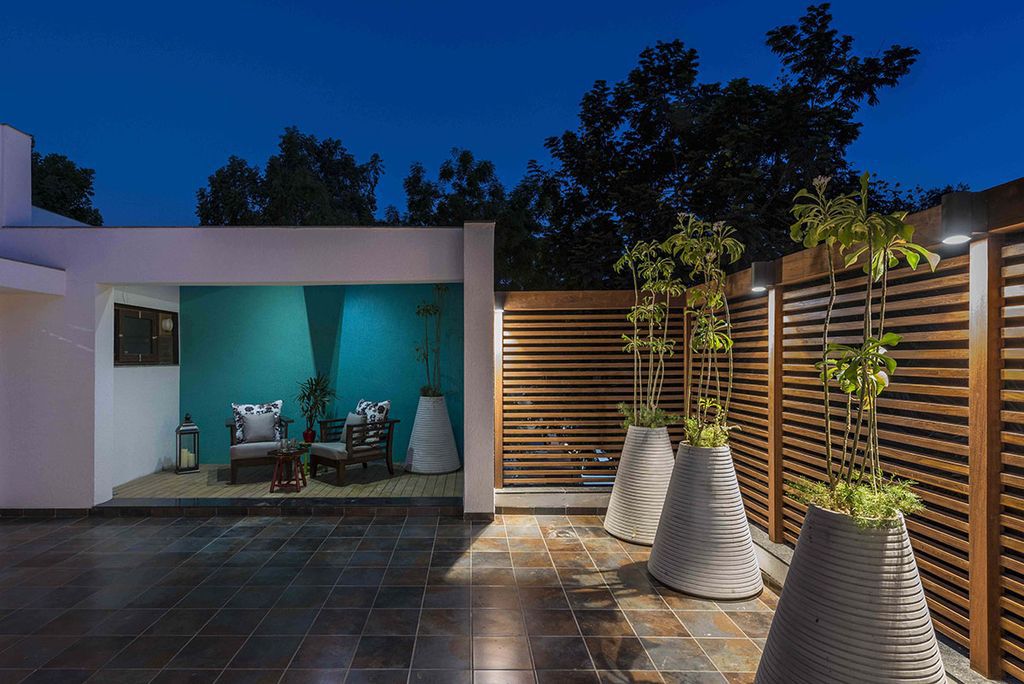
ADVERTISEMENT
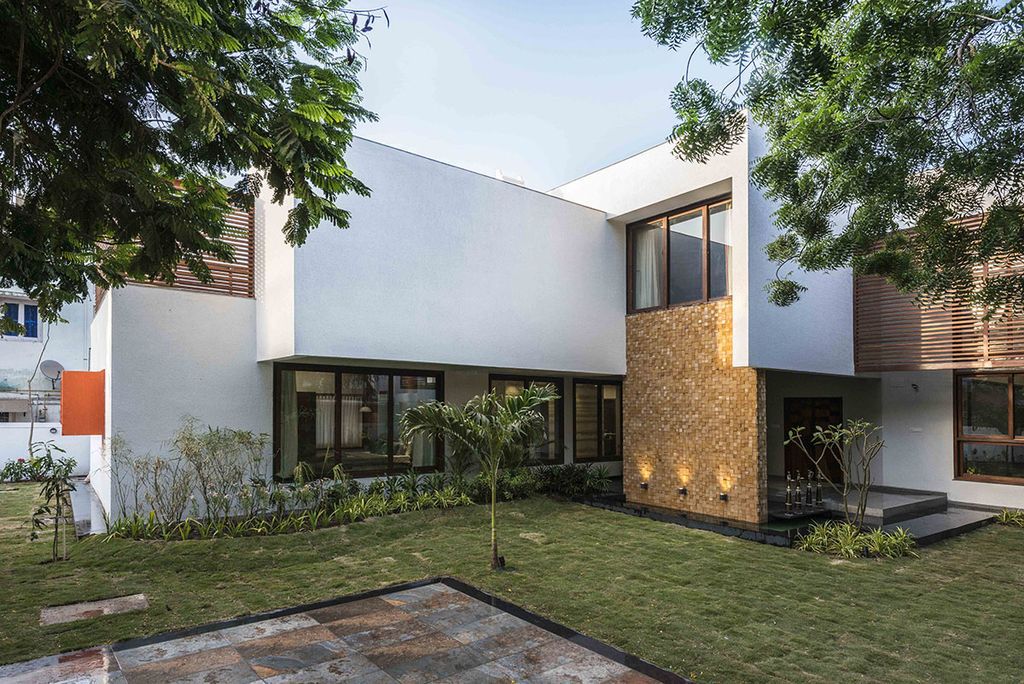
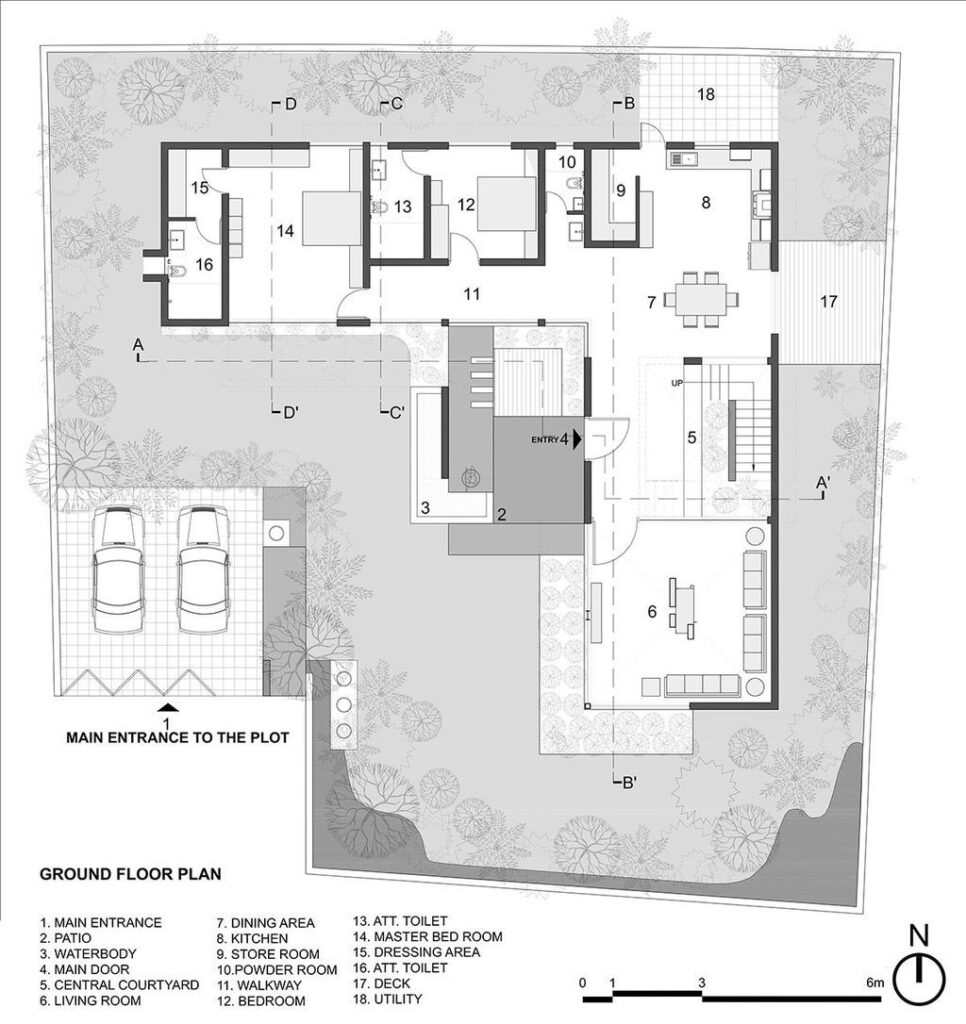
ADVERTISEMENT
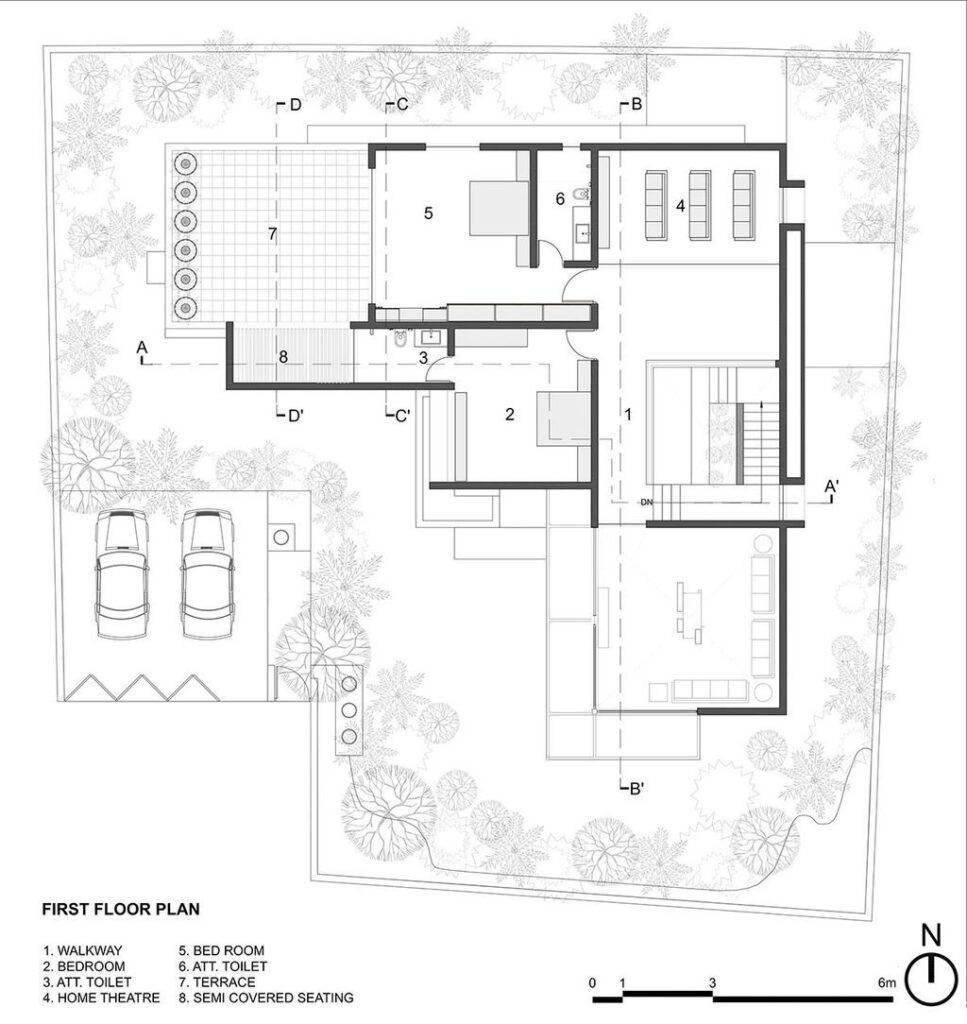
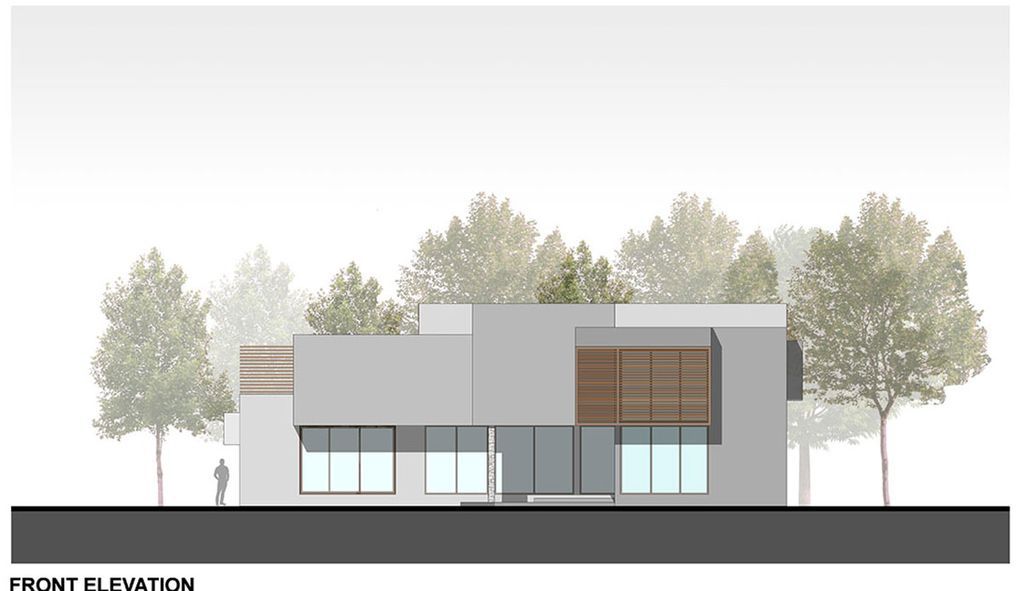
ADVERTISEMENT
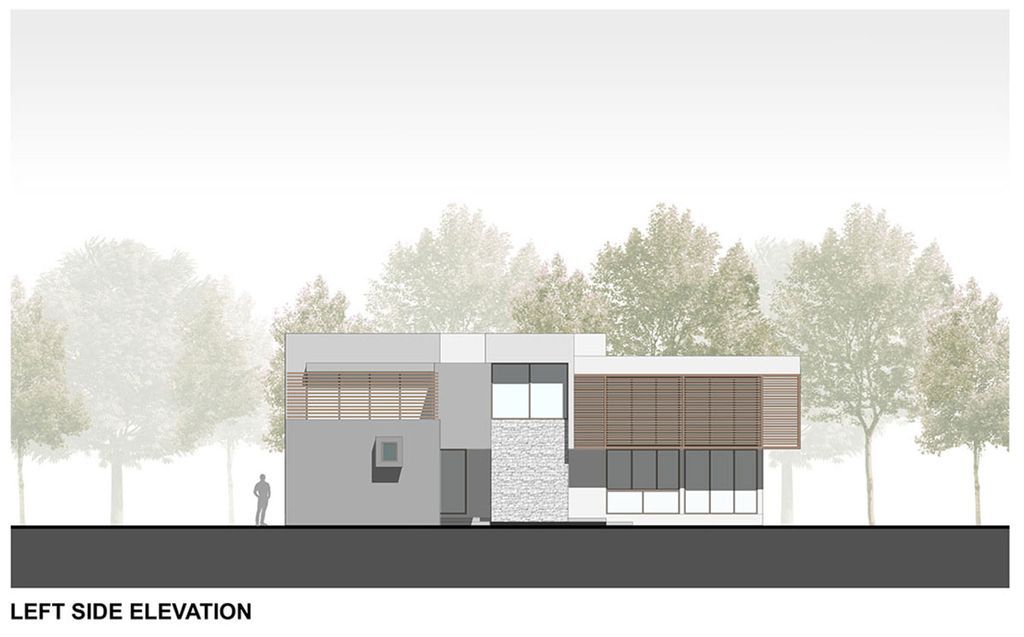
The L House Gallery:




















Text by the Architects: L house, designed by The Grid Architects, is articulated through simple, stark, clean, and uncluttered interiors & a volume of spaces working around the local trees. Spaces are fluid with a certain dependence, which helped the semi-private and private spaces to be interactive, triggering diverse sensations and moods to encourage communication. The process stressed everything local, where man and material were concerned. The rooms feel alive with the correct balance of colors and natural and customized lighting.
Photo credit: | Source: The Grid Architects
For more information about this project; please contact the Architecture firm :
– Add: Ganesh Meridian, 1008, Vishwas City 1, Chanakyapuri, Ahmedabad, Gujarat 380081, India
– Tel: +91 79 4002 7009
– Email: info@thegrid-arch.com
More Projects here:
- Incredible home in Arizona built by Norton Luxury Homes sells for $6,471,522
- S5 House, The House with a Ribbon Envelope by Raz Melamed Architect
- MC House, a Stunning Spacious Horizontal Block by Lopes da Costa
- C+S House, Stunning Renovation from 1970’s Era House by AE Superlab
- Rubic JGC residence, modern home combine feng shui by Gets Architects
