Zen Spaces Residence, Blends Design & Nature by Sanjay Puri Architects
Architecture Design of Zen Spaces Residence
Description About The Project
Zen Spaces Residence, an architectural marvel by Sanjay Puri Architects, seamlessly blending with the vibrant landscape of Jaipur, Rajasthan. Spread across four levels, this 27,000 sqft residence redefines contemporary living, incorporating Zen philosophy into its design.
Situated on a corner plot with roads on three sides, Zen Spaces integrates with the existing landscape, preserving mature trees and creating a dialogue between indoor and outdoor spaces. The house is designed for three generations, offering a unique living experience for each.
From a sunlit subterranean level hosting a lounge, gym, and service areas to the upper floors featuring living and dining spaces, bedrooms, and private decks, each aspect of the house is bathed in natural light. The circulation spine skirting the open courtyard ensures a visual connection to landscaped spaces, creating a serene flow throughout.
Jaipur’s climate, marked by scorching summers and mild winters, inspired strategic design choices. Winter and summer decks provide sheltered outdoor seating, while GFRC screens, reminiscent of traditional Jaipur architecture, reduce heat gain and offer privacy.
The sustainability focus extends to the house’s construction, employing fly ash bricks, water recycling, rainwater harvesting, and a solar water heating system. Local craftsmanship and materials within a 100 km radius contribute to the eco-friendly ethos.
A unique prayer room, or ‘pooja room,’ adds a spiritual dimension, adorned with concentric circles of bells resembling a traditional temple. The house comes alive at night, revealing a sculptural play of solid and perforated volumes illuminated strategically.
Zen Spaces Residence is more than a home; it’s a testament to sustainable architecture, energy efficiency, and a harmonious coexistence with nature. Immerse yourself in the diverse experiences it offers, seamlessly integrating contemporary living with the essence of Zen philosophy.
The Architecture Design Project Information:
- Project Name: Zen Spaces Residence
- Location: Jaipur, India
- Project Year: 2023
- Area: 27000 ft²
- Designed by: Sanjay Puri Architects
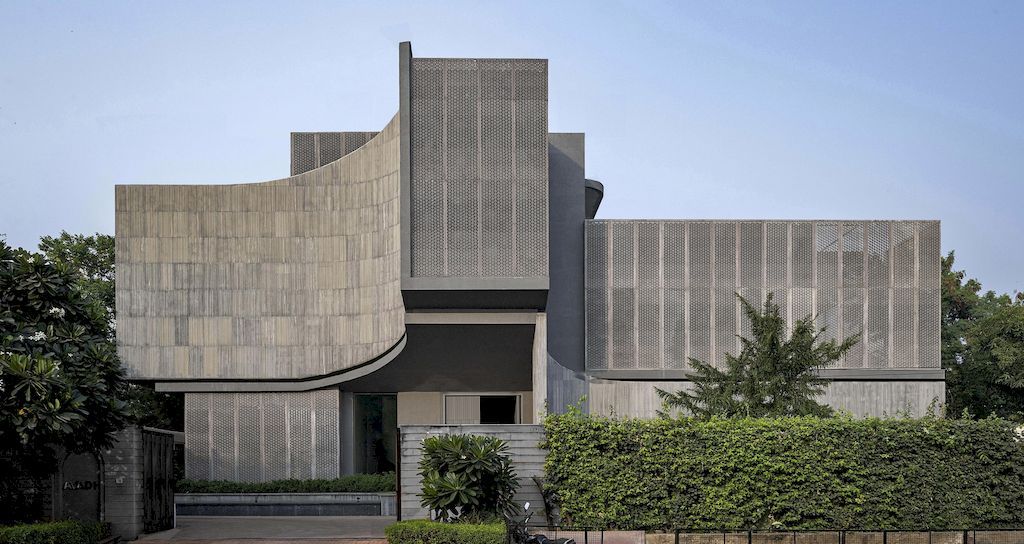
The house is a composition of cuboid volumes punctuated with an open courtyard, built on 4 levels to provide for three generations to live together.
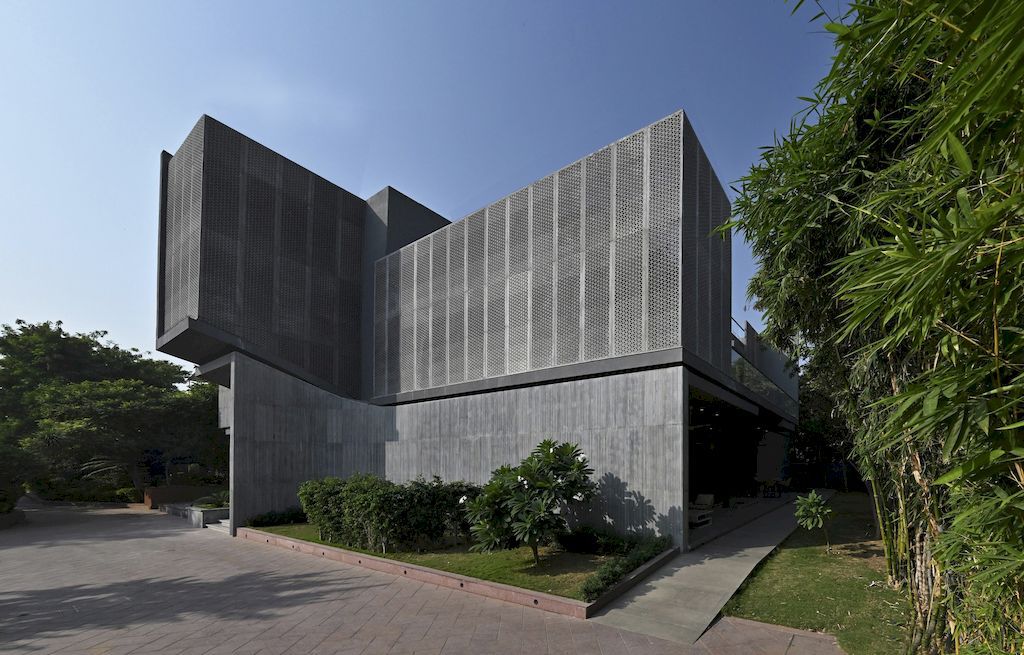
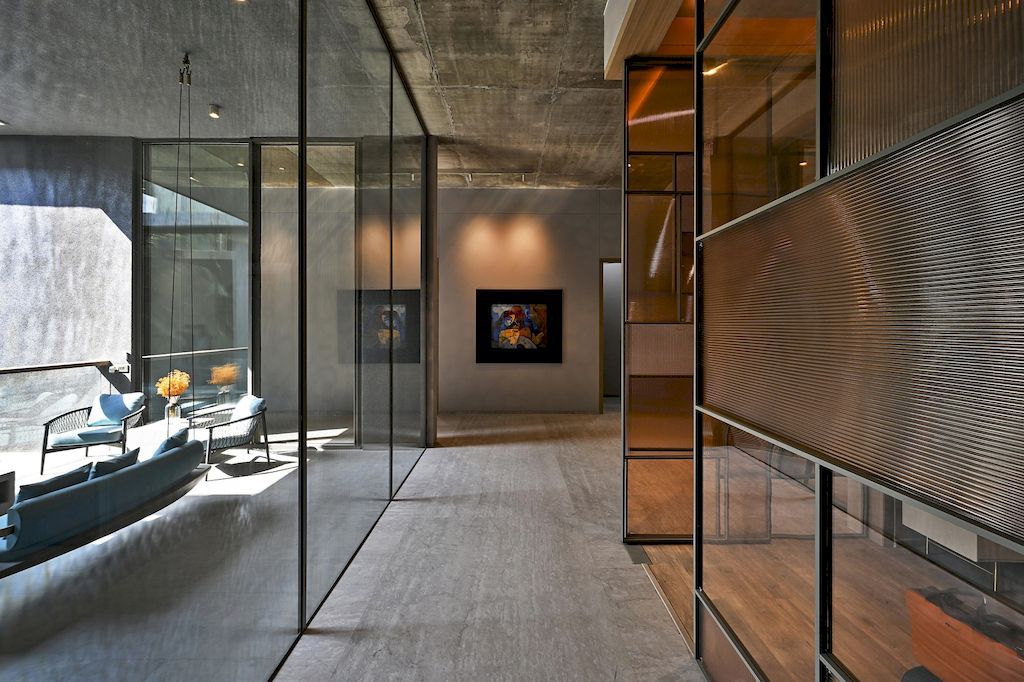
Internally, a neutral palette with accents in art and furniture creates a tranquil atmosphere. The house features custom-made furniture constructed from Indowud, an eco-friendly wood substitute, showcasing the fusion of tradition and innovation.
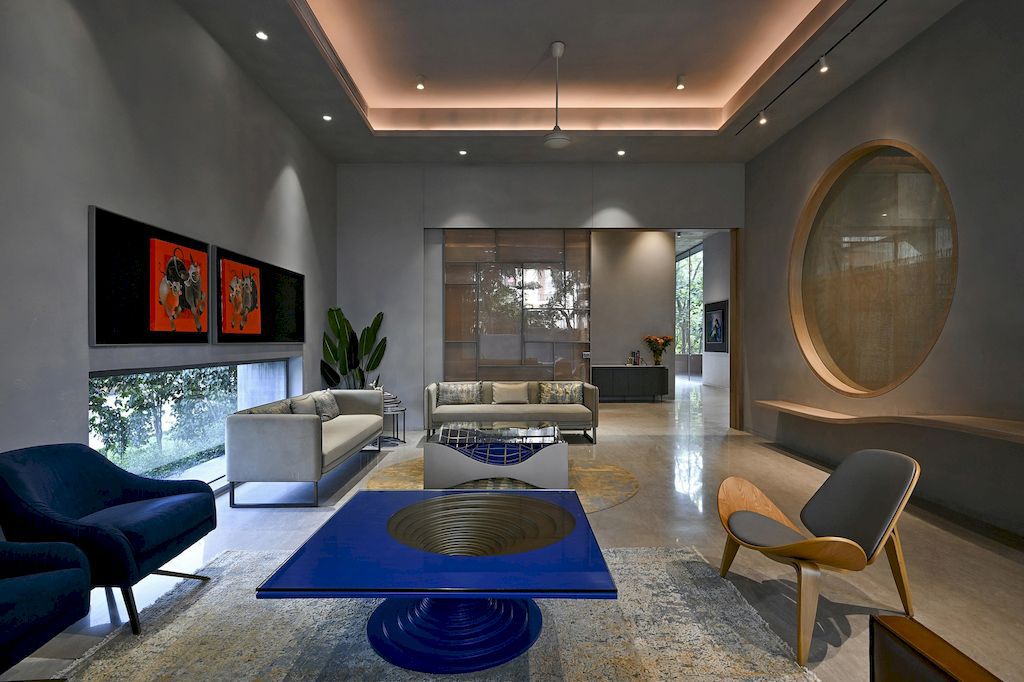
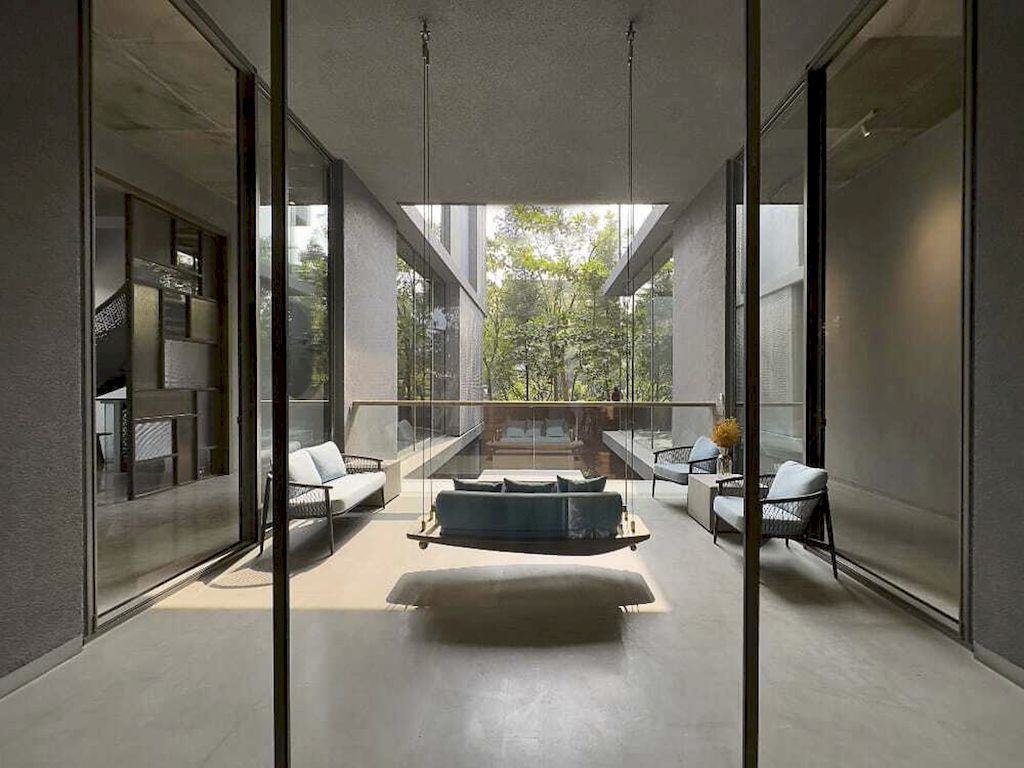
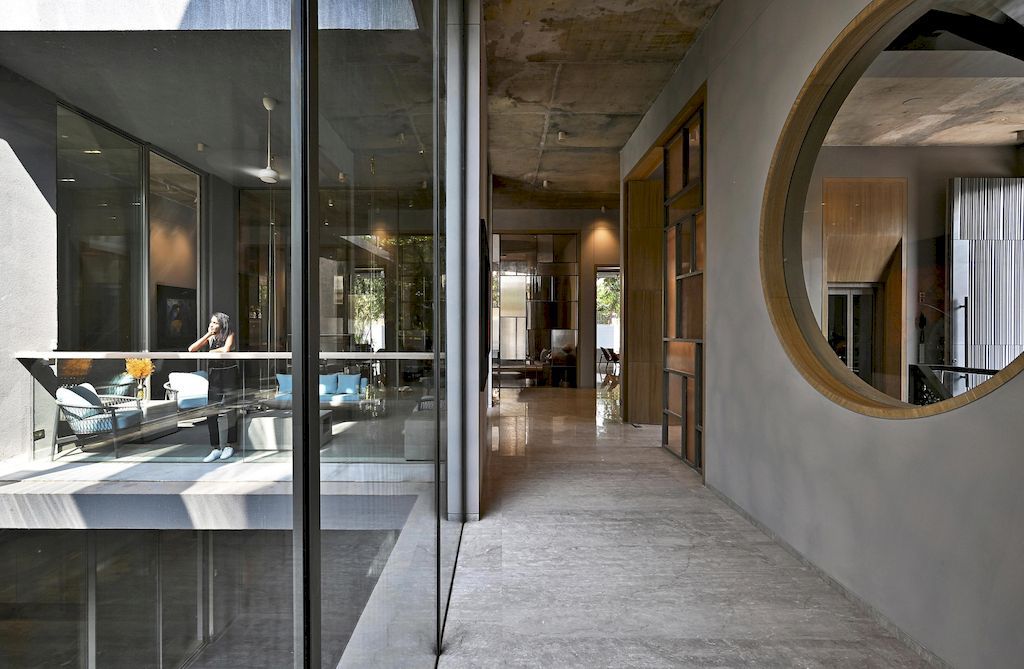
There are varying degrees of transparency throughout the inner spaces, with each of the living, lounge, dining, outdoor & circulation spaces seamlessly integrated. Spaces are visible to an extent, allowing a more spatial and private experience simultaneously.
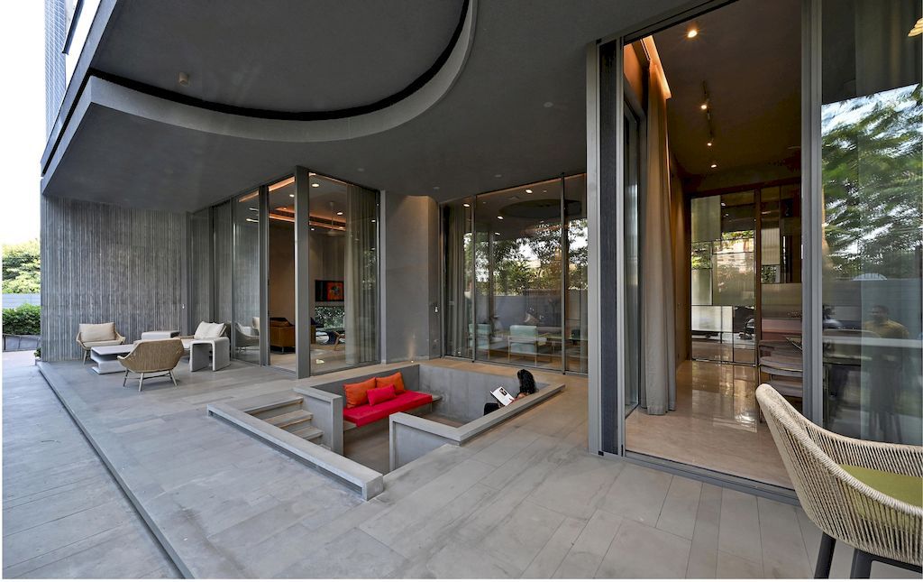
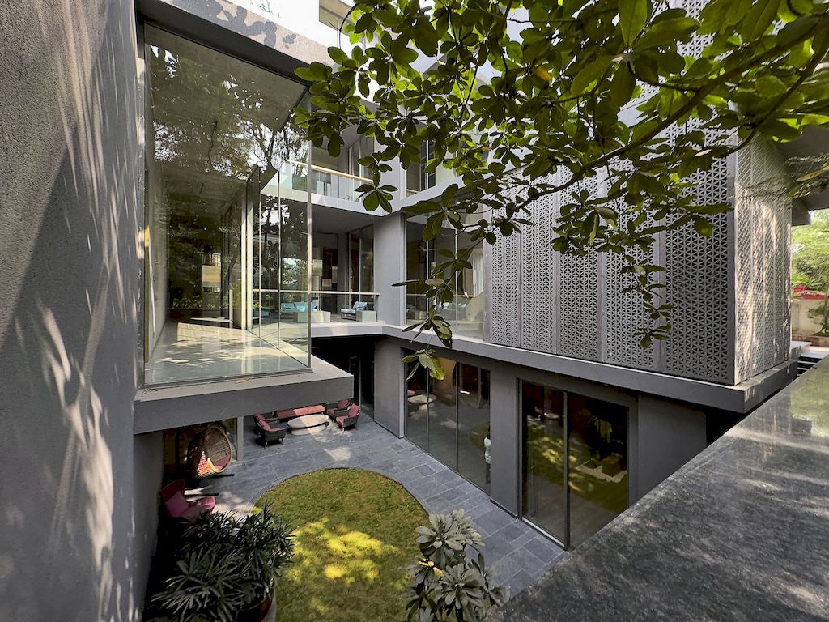
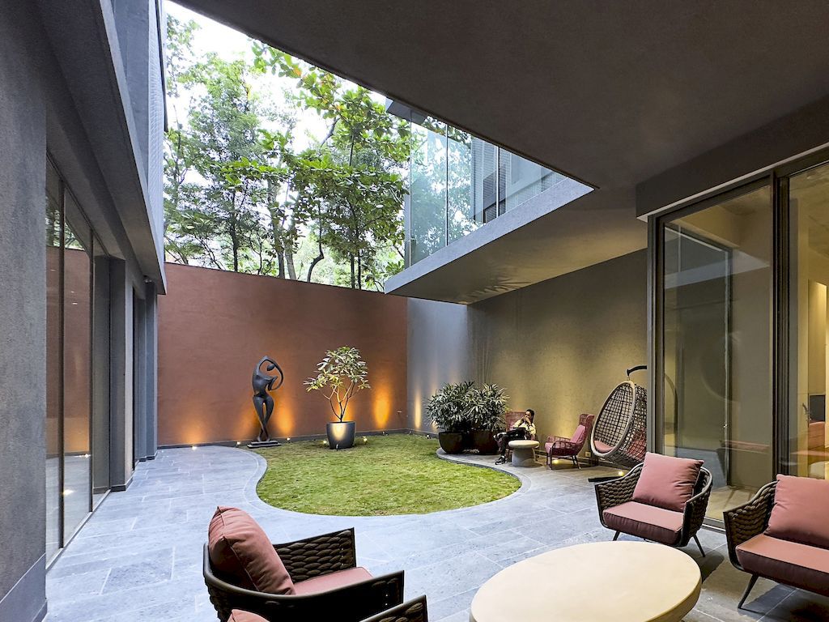
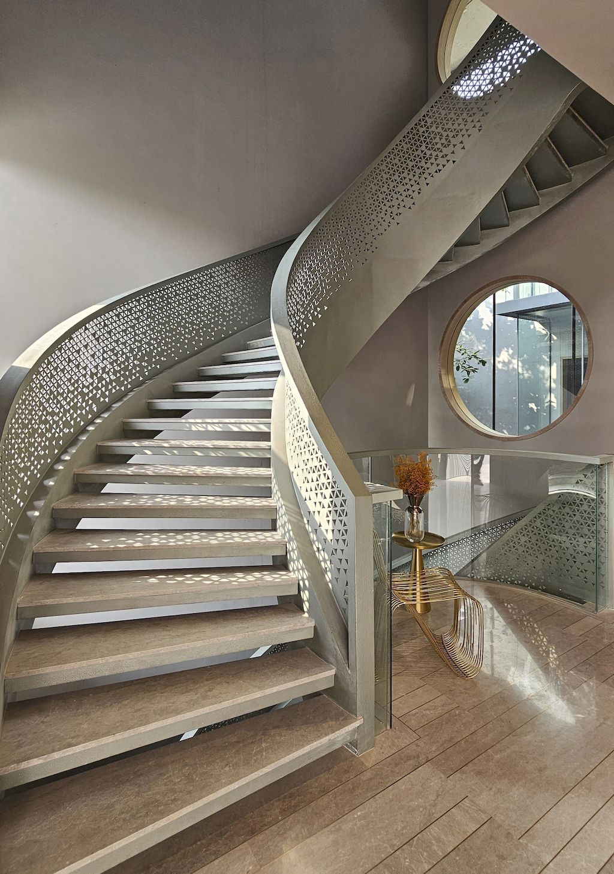
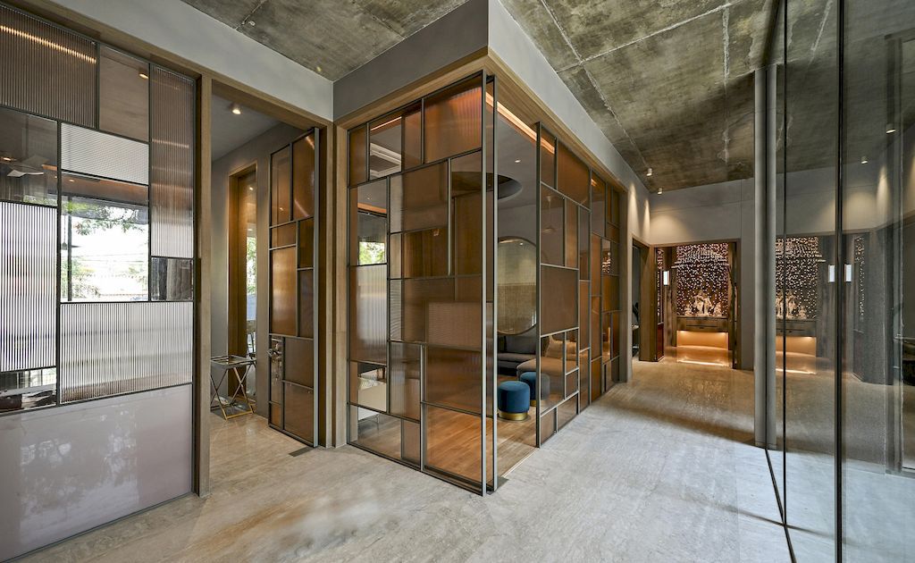
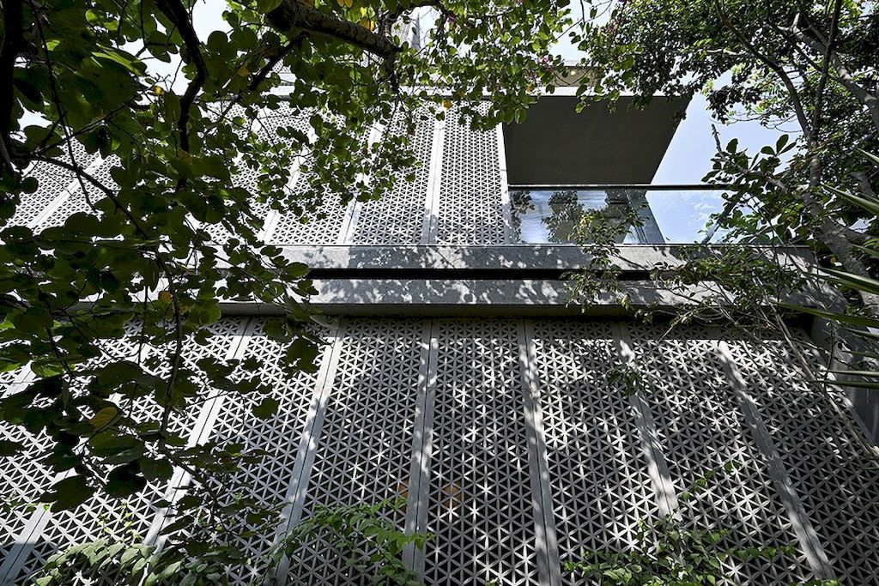
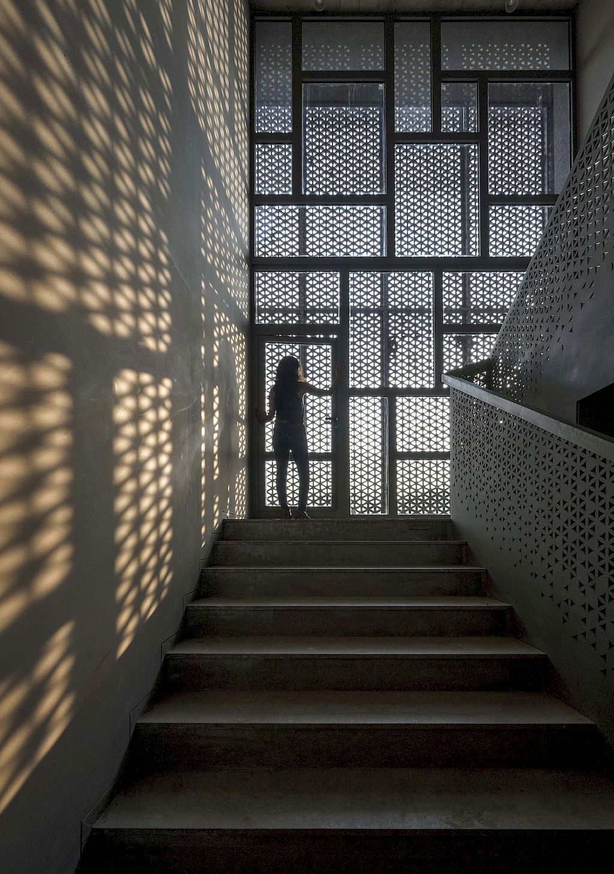
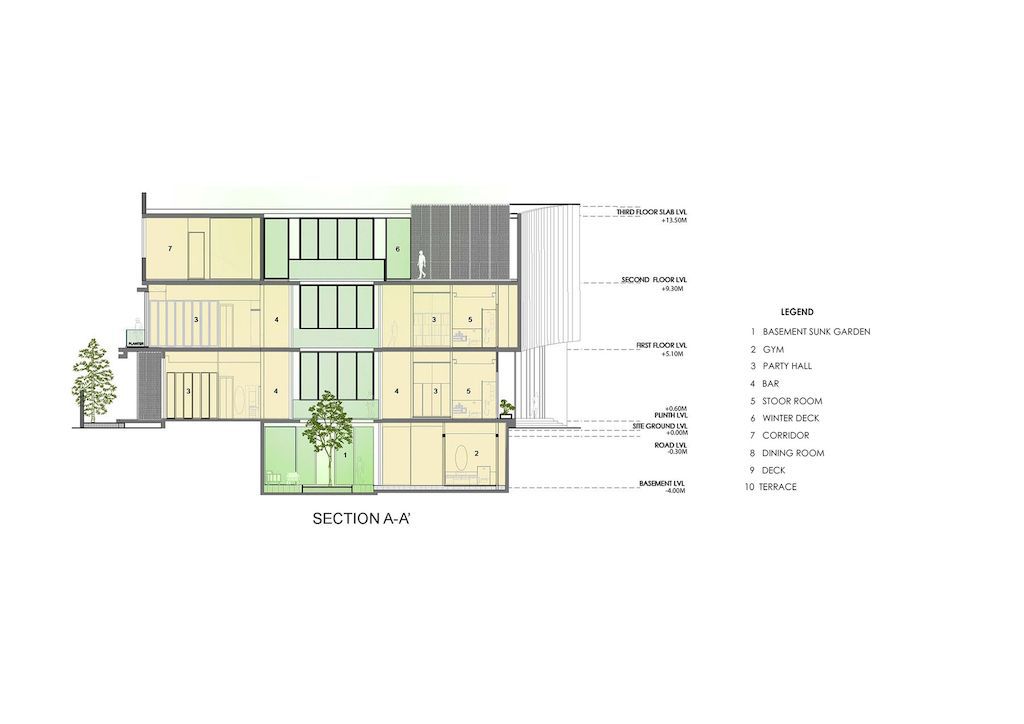
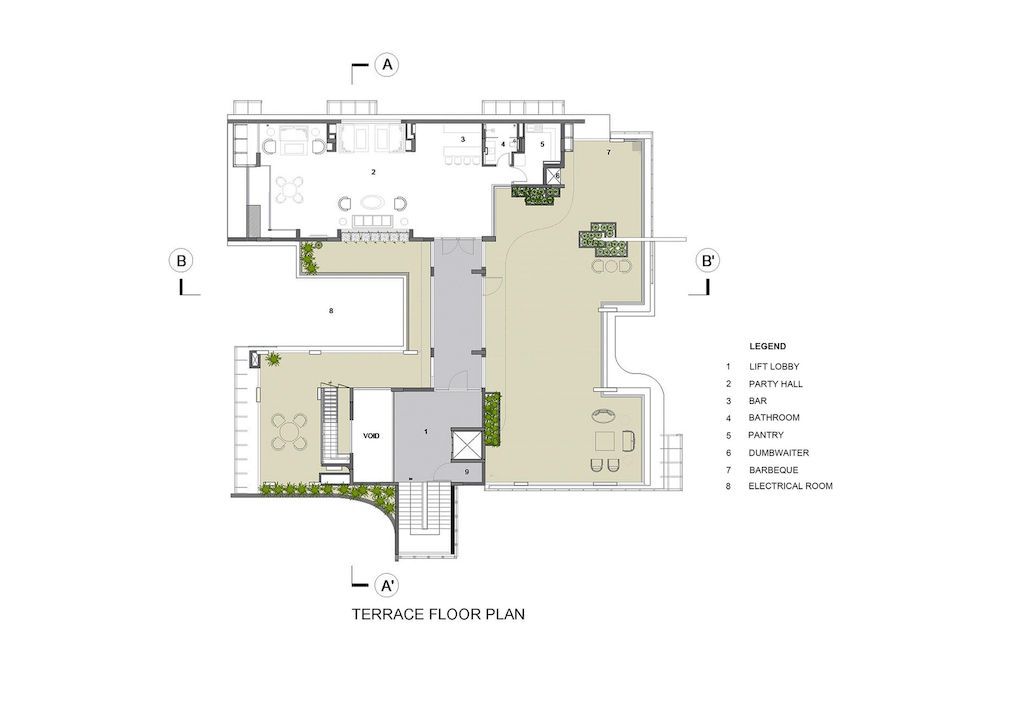
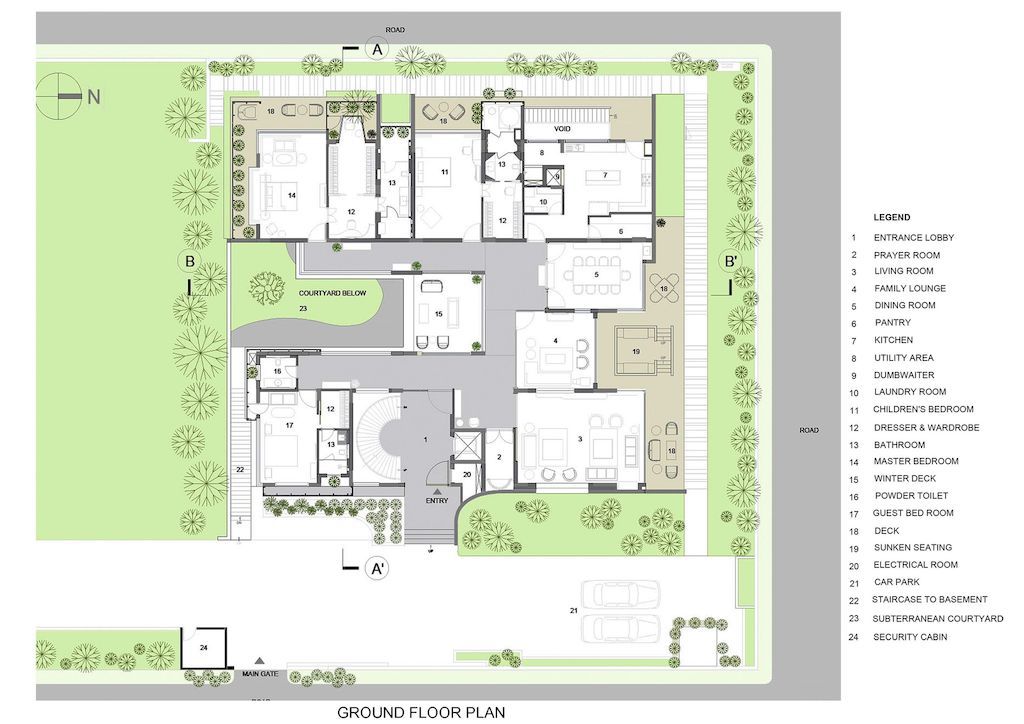
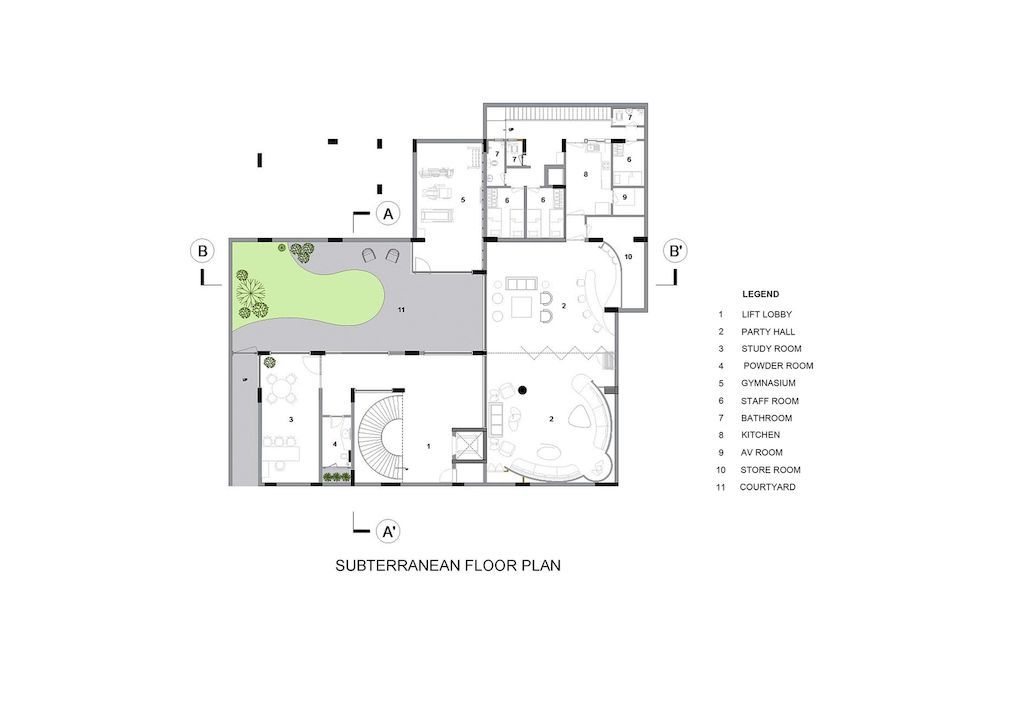
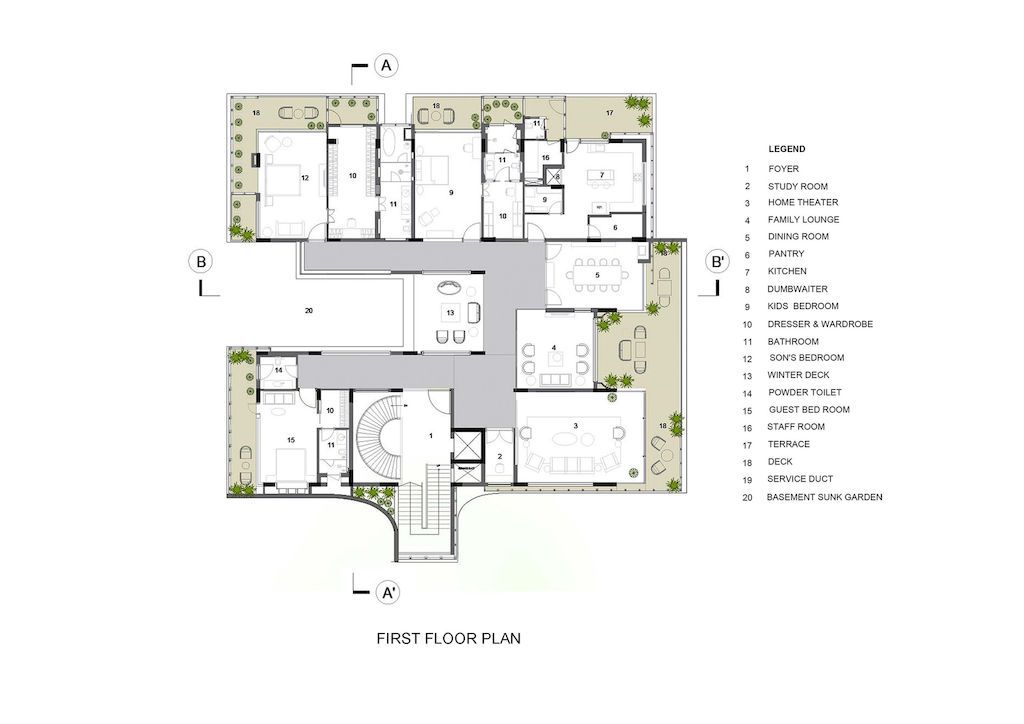
The Zen Spaces Residence Gallery:









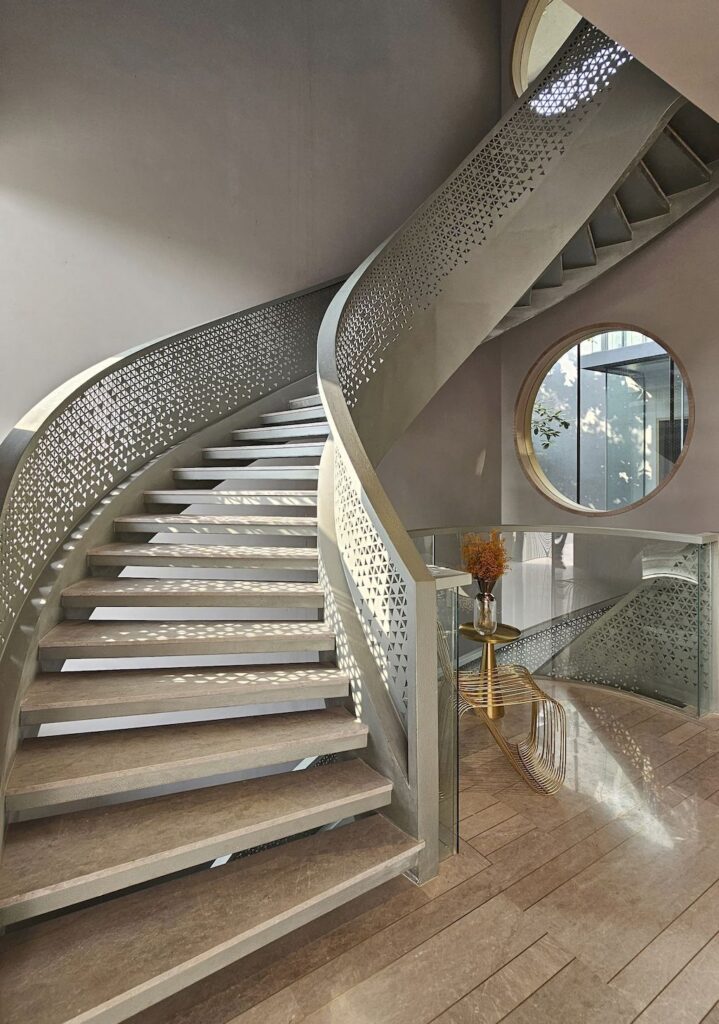


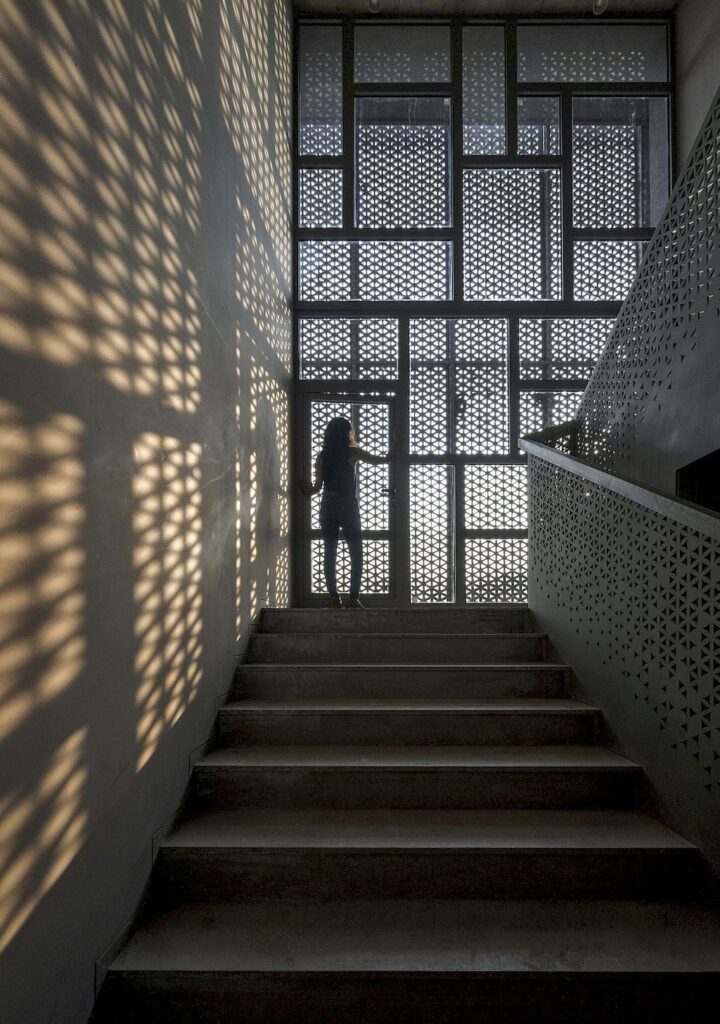





Text by the Architects: Blurring the lines between the inside & the outside, integrating with the existing landscape, screening & allowing filtered light in different ways within each space, and infusing volumes with light & shadows to transform differently at different times, Zen Spaces is a 4 level house. Situated on a corner with roads on 3 sides, Zen Spaces is a 27000 sqft home in Jaipur, Rajasthan, India. On a relatively large plot with an existing house on the southern side, the clients wanted a new house since the family had grown larger. Keeping most of the existing garden as a common space for both houses, the new home is built on the extreme northern end with roads on 3 sides. All the existing trees on the site were retained, with the new house ensconced in the clear space between the trees.
Photo credit: Dinesh Mehta | Source: Sanjay Puri Architects
For more information about this project; please contact the Architecture firm :
– Add: 20, Famous Studio Lane, Off. Dr. E. Moses Road, Mahalakshmi, Mumbai, Maharashtra 400011, India
– Tel: +91 22 2496 5840
More Projects in India here:
- The Overhang House, a Cozy Home in India Designed by DADA Partners
- H House, a Typical Bungalow with a Garden by Co.lab Design Studio
- C+S House, Stunning Renovation from 1970’s Era House by AE Superlab
- Aranya House in India by Modo designs
- The Screen House in India by The Grid Architects



























