Layers House, an Intimate Architectural Marvel by Havkin Architects
Architecture Design of Layers House
Description About The Project
Layers House, a 450-square-meter, three-story architectural gem designed by Havkin Architects, nestled in the charming suburbs of Tel Aviv, stands as a testament to innovation and individuality. Home to a vibrant young family of five and hosting an owner’s clinic, this house breaks away from conventional design norms. Also, embrace a language of layers that resonate with the personal narratives of its inhabitants.
From the outset, the design process engaged in deep conversations with the owners, delving into their lives, needs, and desires. Unconventional requests, such as avoiding any resemblance to clinical whites, led to a unique inspiration drawn from the musical “Chicago,” fueling a creative journey that redefined the concept of space.
On the other hand, the house’s unique floor plan further adds intrigue. The ground floor seems to touch the land on one corner, while the basement claims the opposite corner. Visitors, welcomed to the intersection of these two worlds, witness a harmonious meeting point.
The upper floor, a weighty box resting on a glass cube, encapsulates the children’s domain and the parents’ suite, provide a sanctuary of intimacy and security. Besides, the garden, a reflection of the house, features trees rising from different levels. Also, create a multi dimensional landscape that enhances the depth of Layers House.
In the heart of Ramat Hasharon, Layers House stands not just as a house but as a living narrative, weaving together layers of inspiration, functionality, and aesthetics. It epitomizes a harmonious blend of design and purpose. Also, shape a unique urban experience for its inhabitants and the surrounding community.
The Architecture Design Project Information:
- Project Name: Layers House
- Location: Ramat Hasharon, Israel
- Project Year: 2018
- Area: 450 m²
- Designed by: Havkin Architects
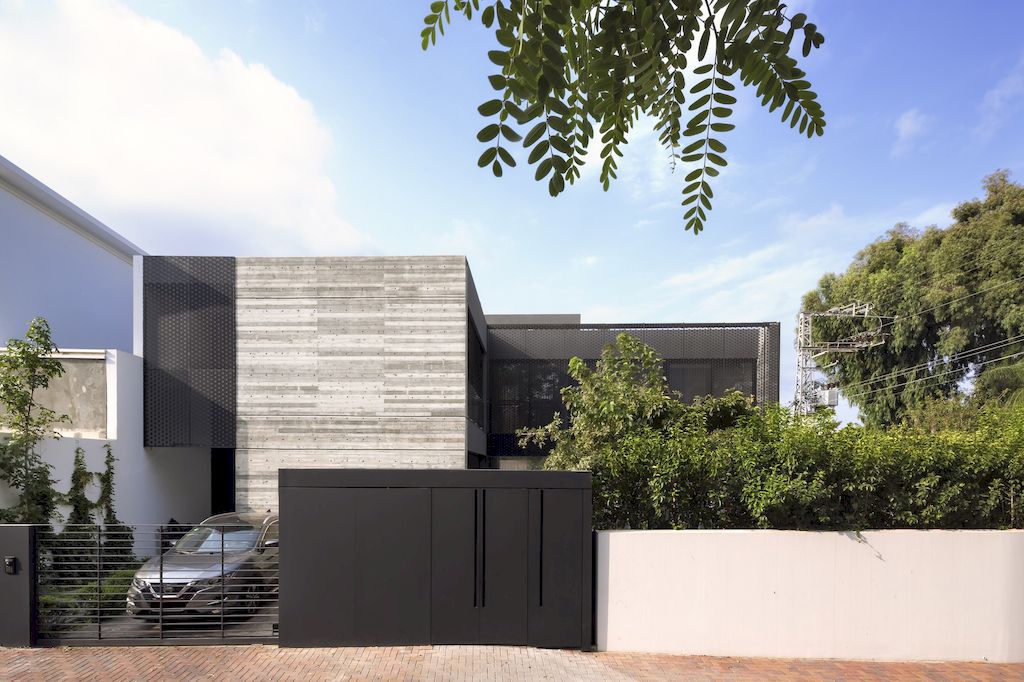
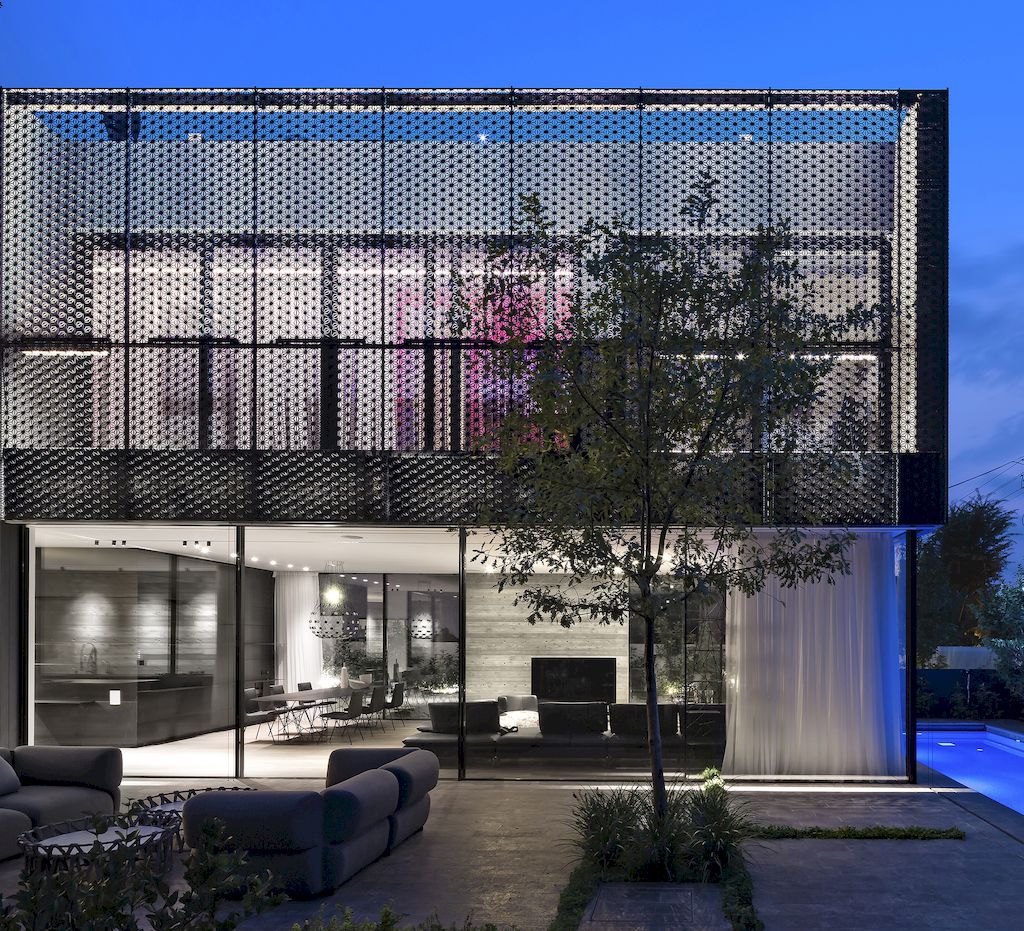
The interplay of light on various surfaces – natural wooden floors, ceilings, walls, and rough concrete – gives rise to a mesmerizing game of projection and reflection.
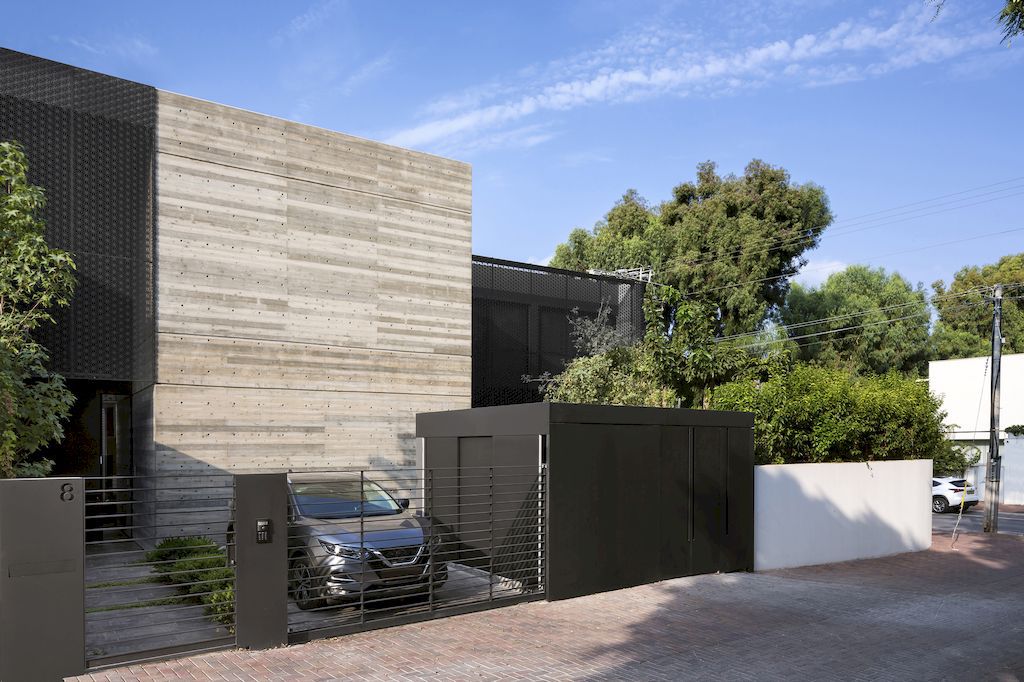
Trees, perforated screens, and curtains became the medium for crafting distinctive layers, transforming the interior into a precious world.
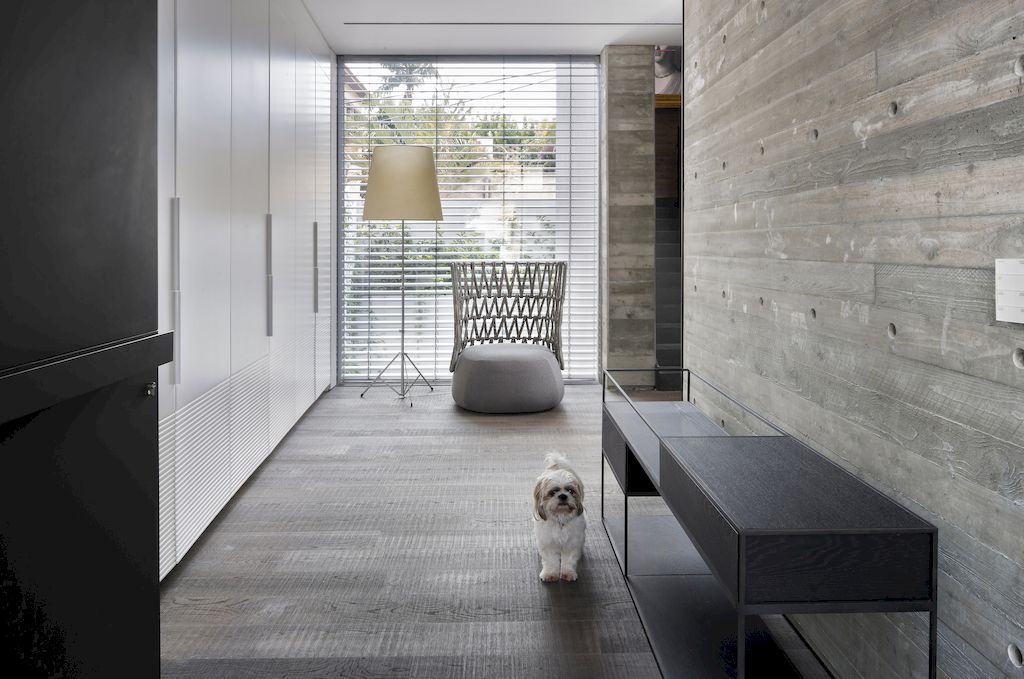
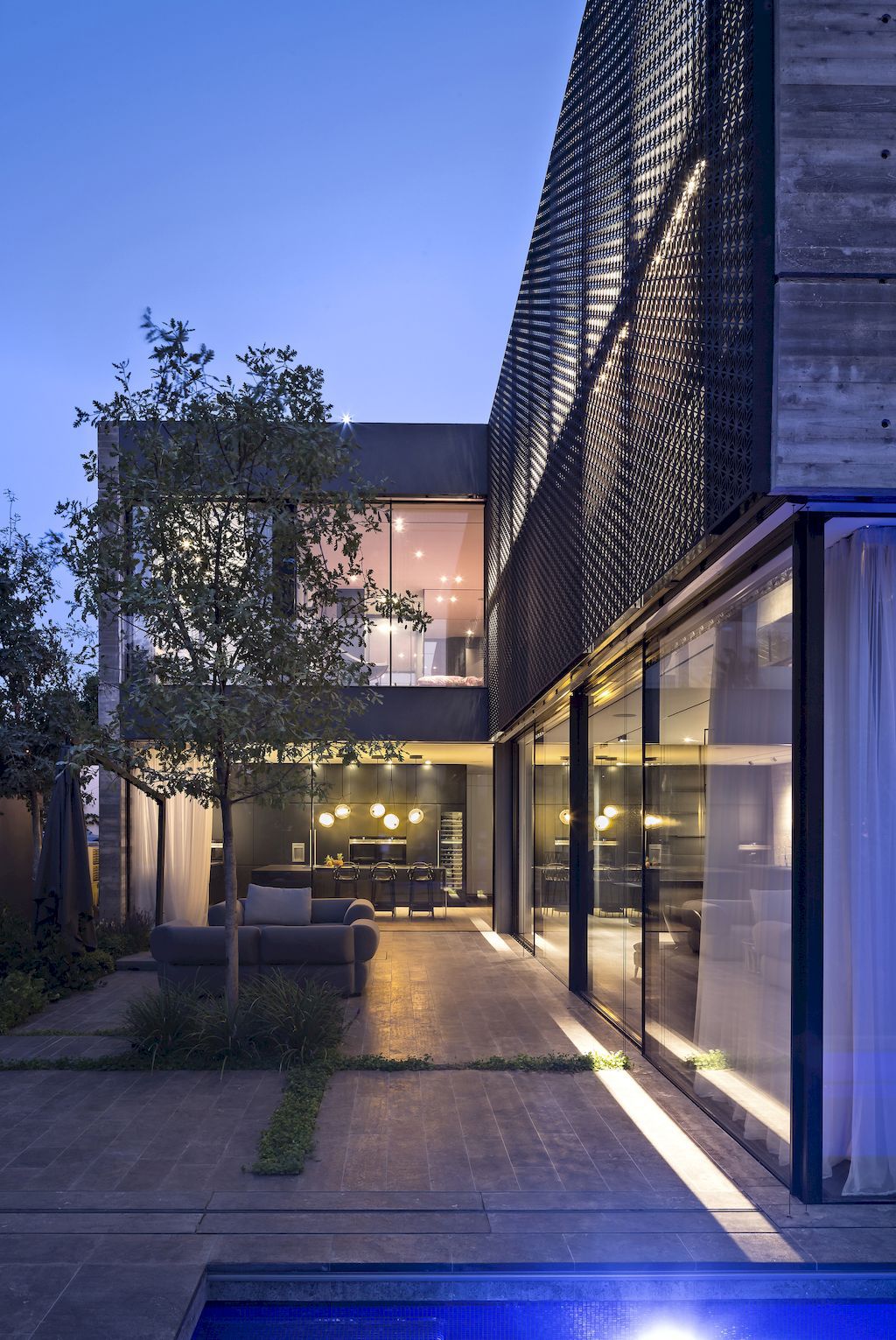
As night falls, Layers House metamorphoses into a radiant beacon, influencing the ambiance of the garden and contributing to the urban landscape. Besides, beyond aesthetics, the conscientious placement of this house on the intersection of two streets reflects the owners’ commitment to responsible living.
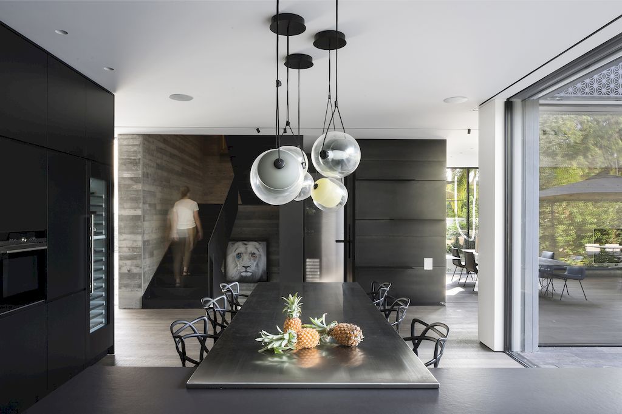
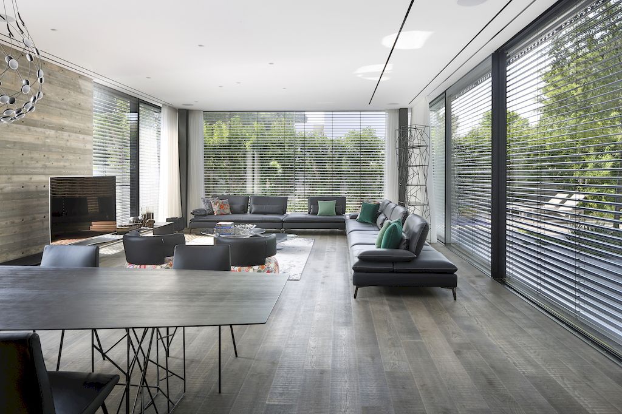
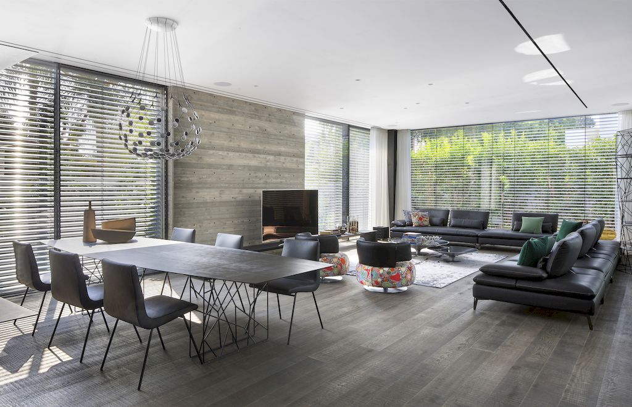
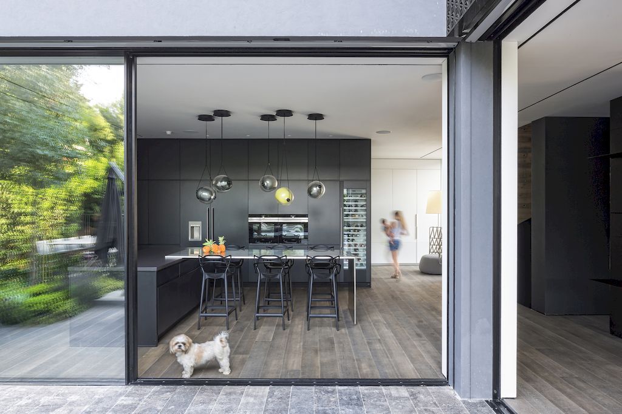
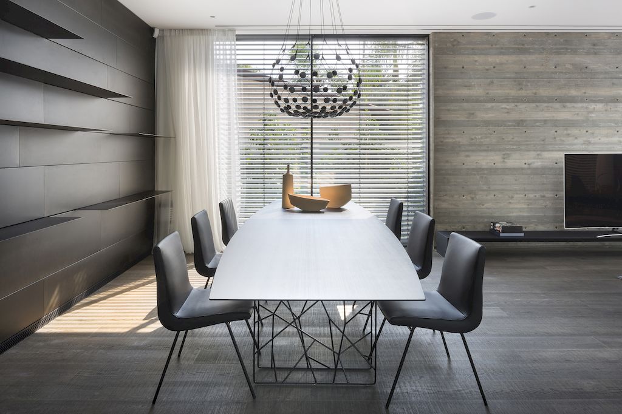
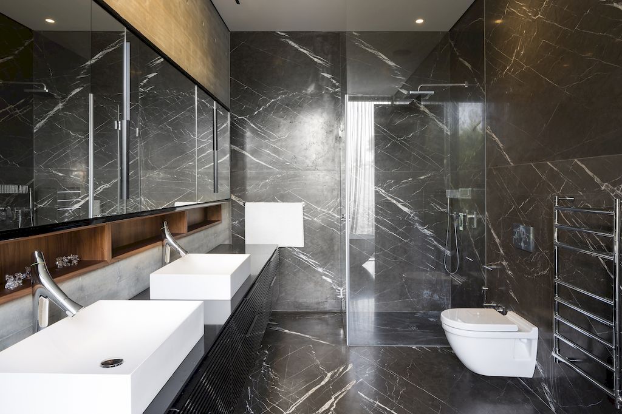
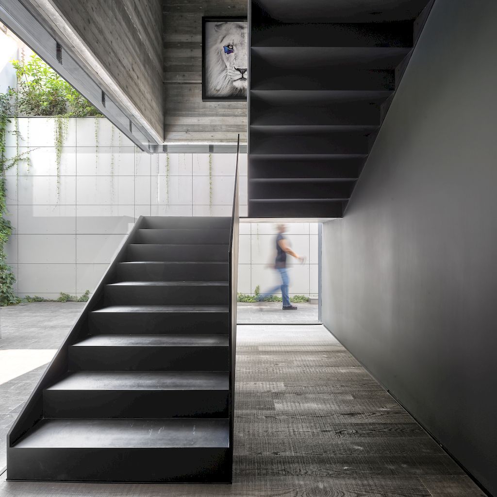
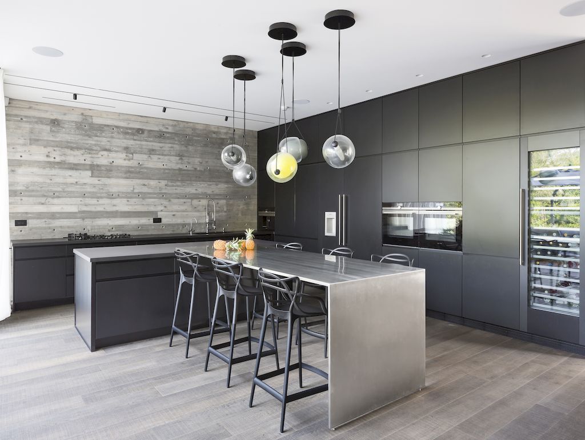
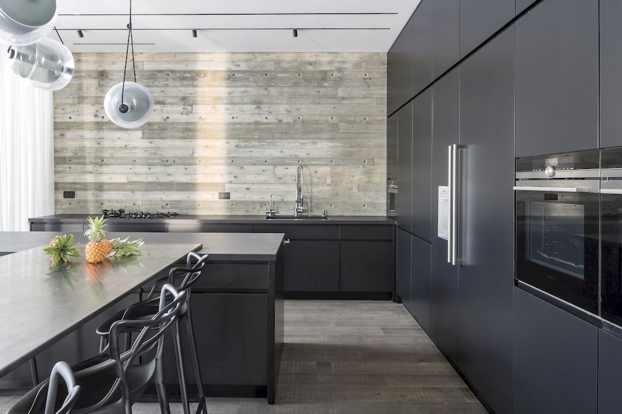
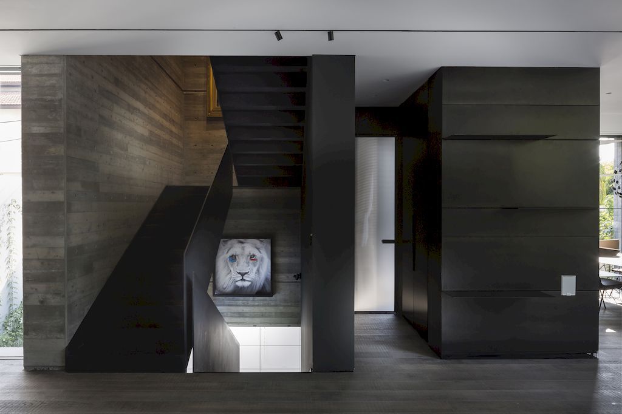
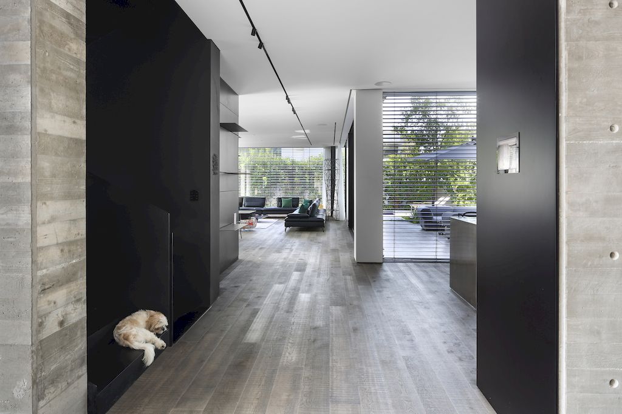
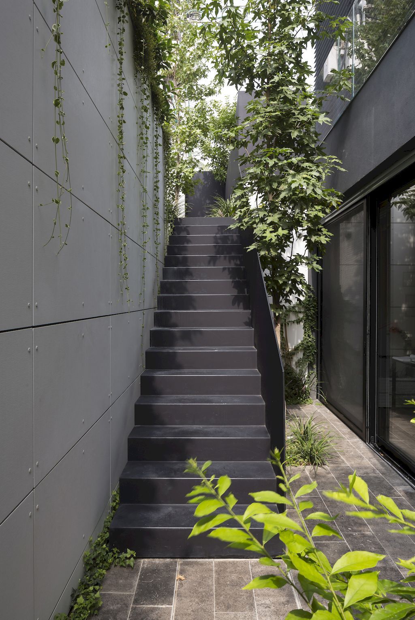
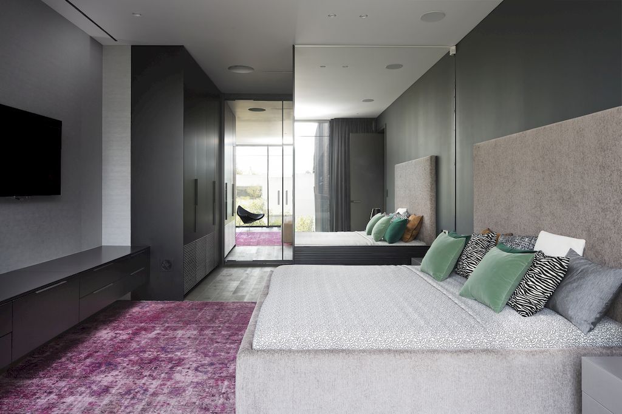
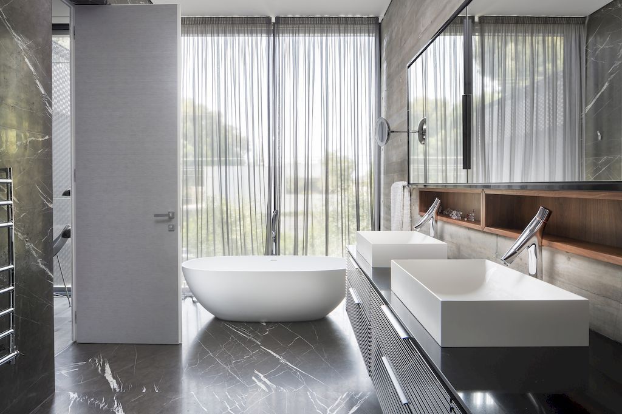
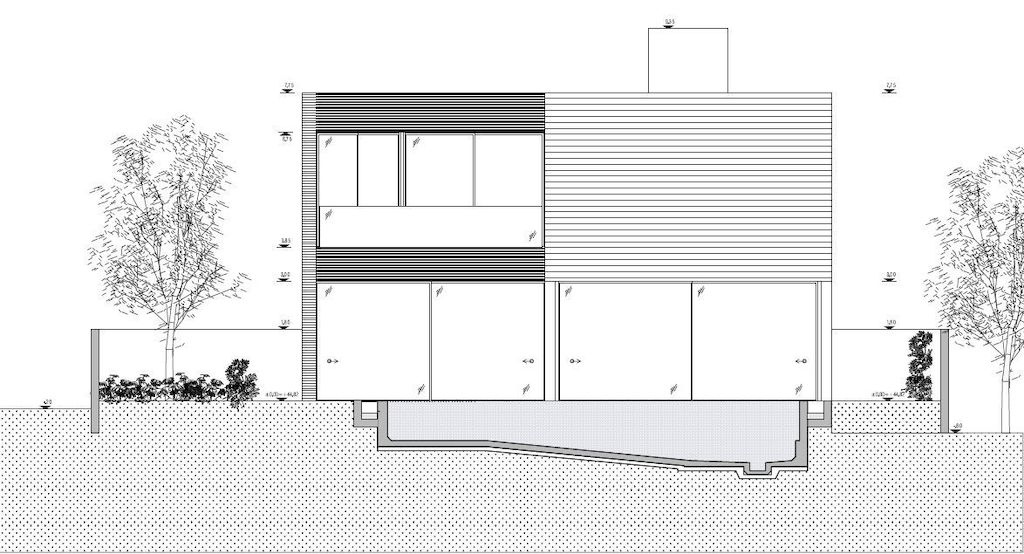
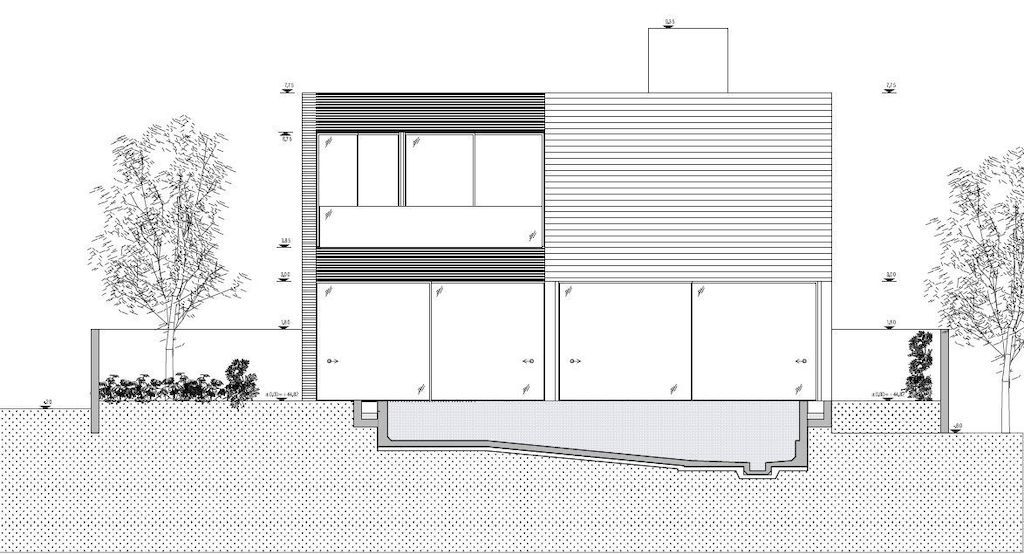
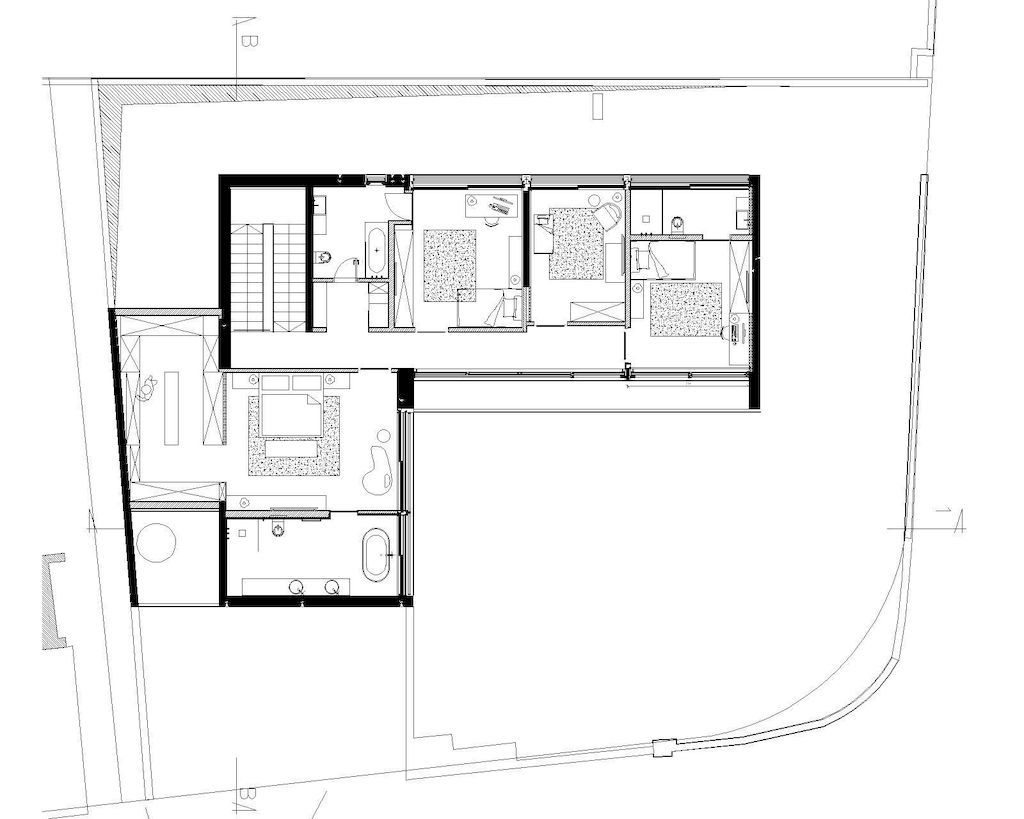
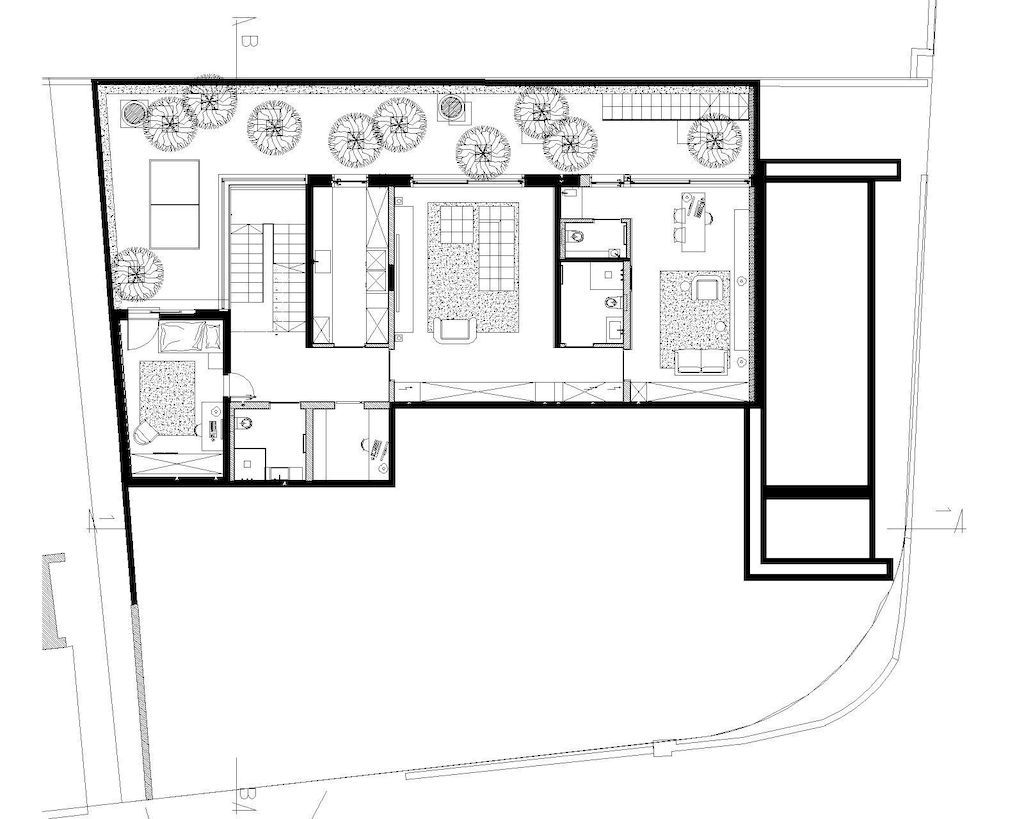
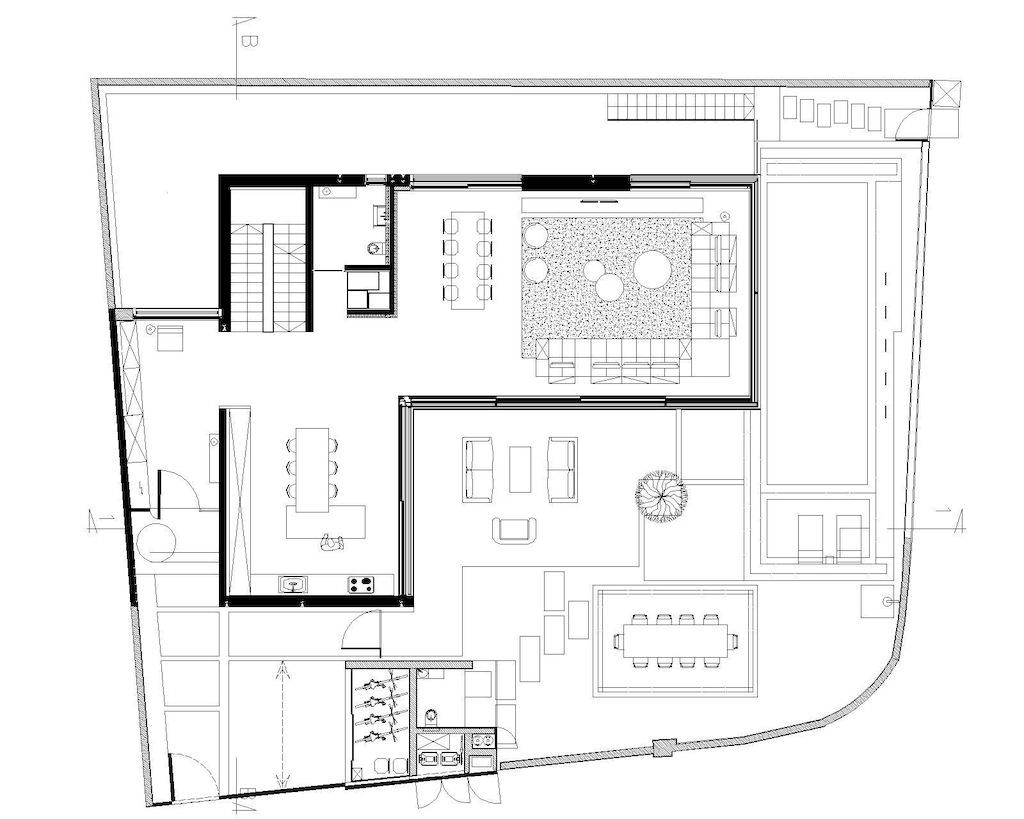
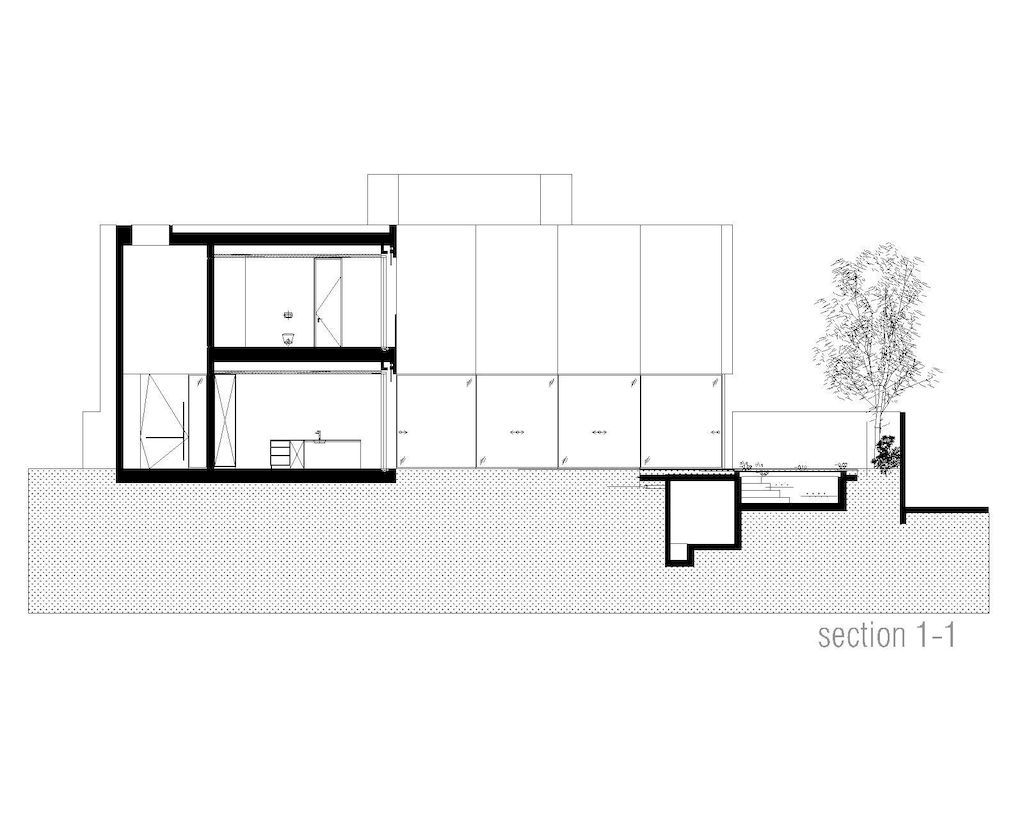
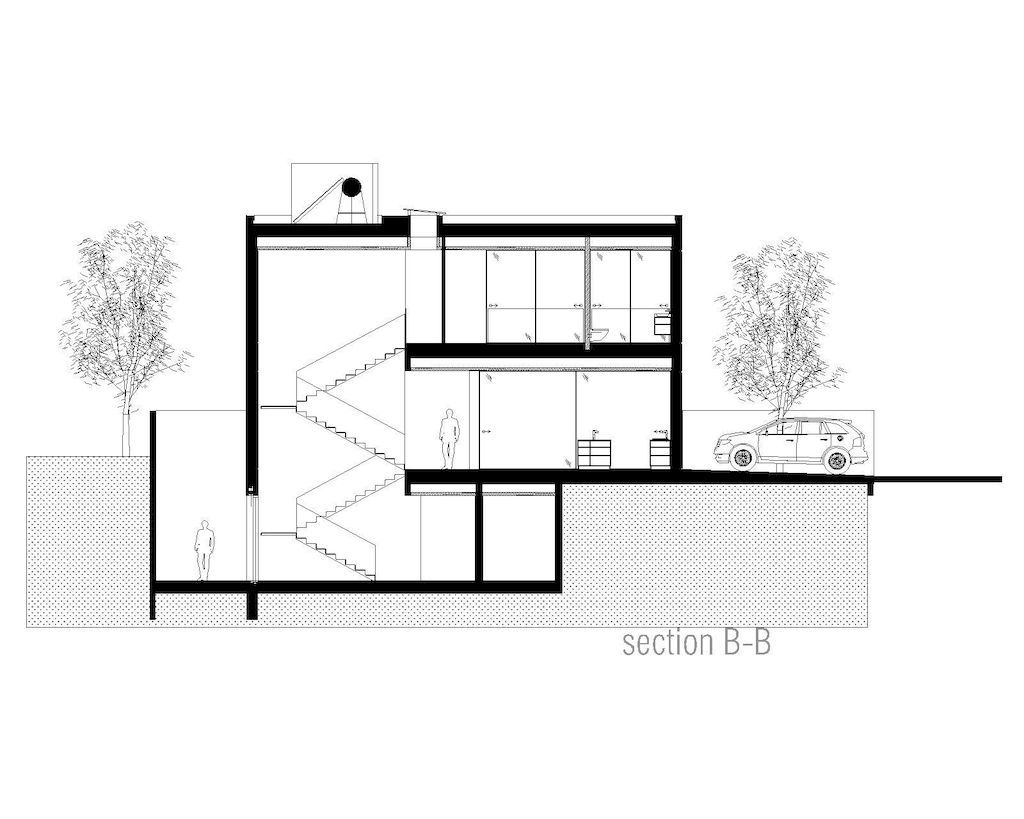
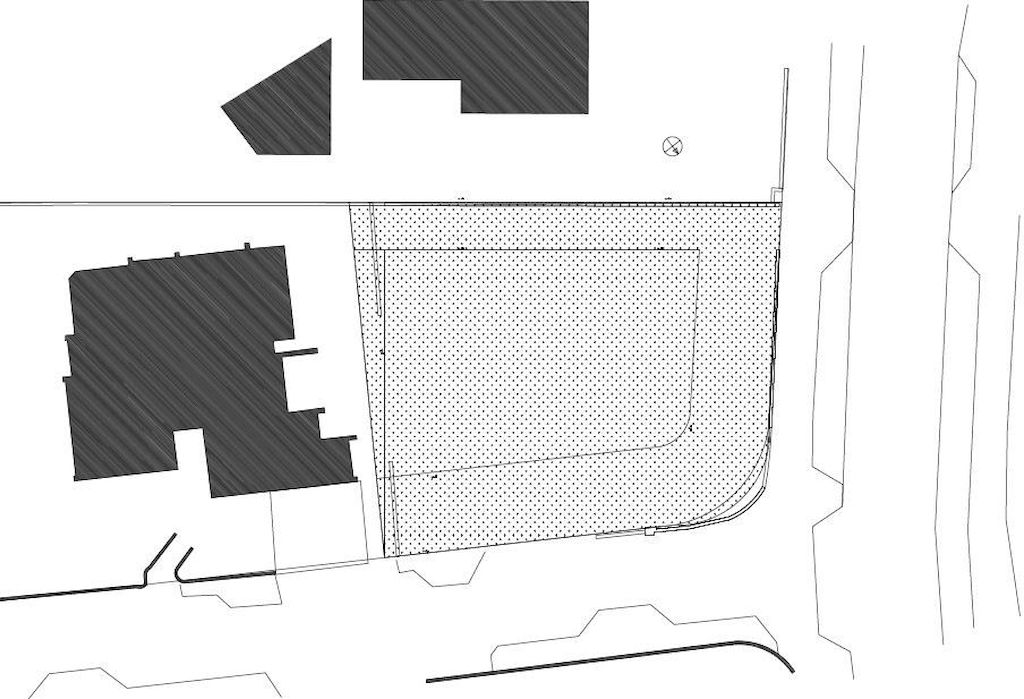
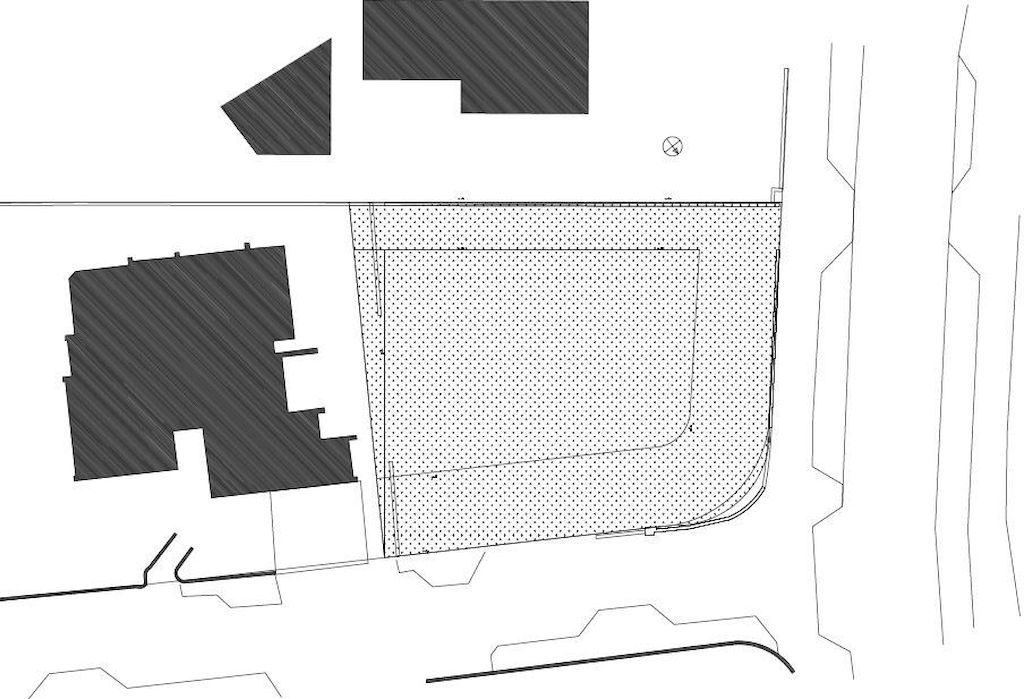
The Layers House Gallery:




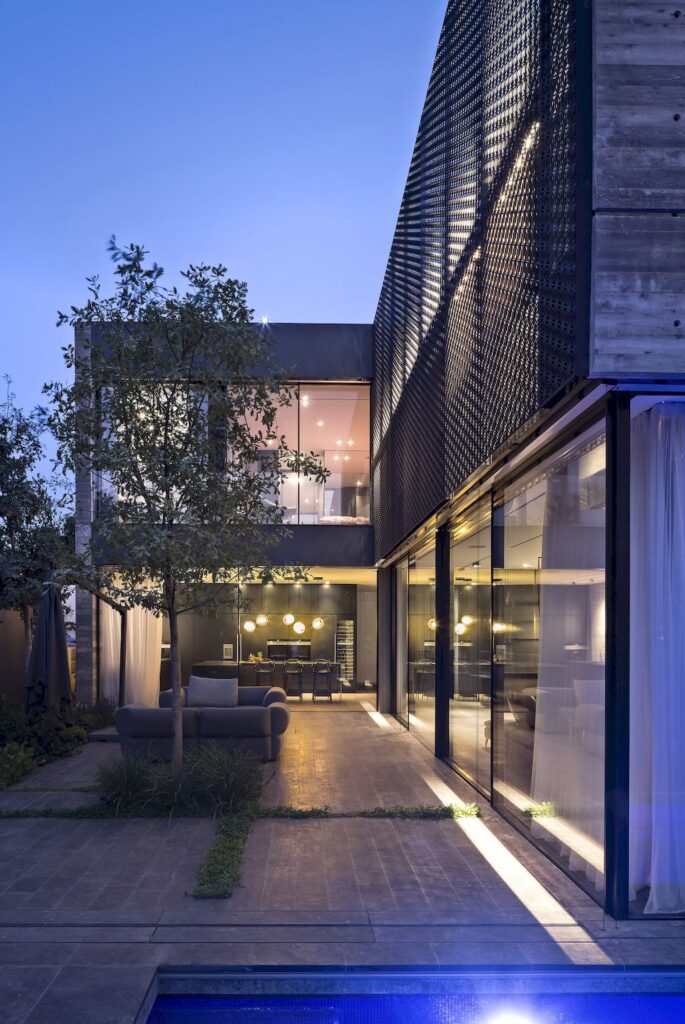











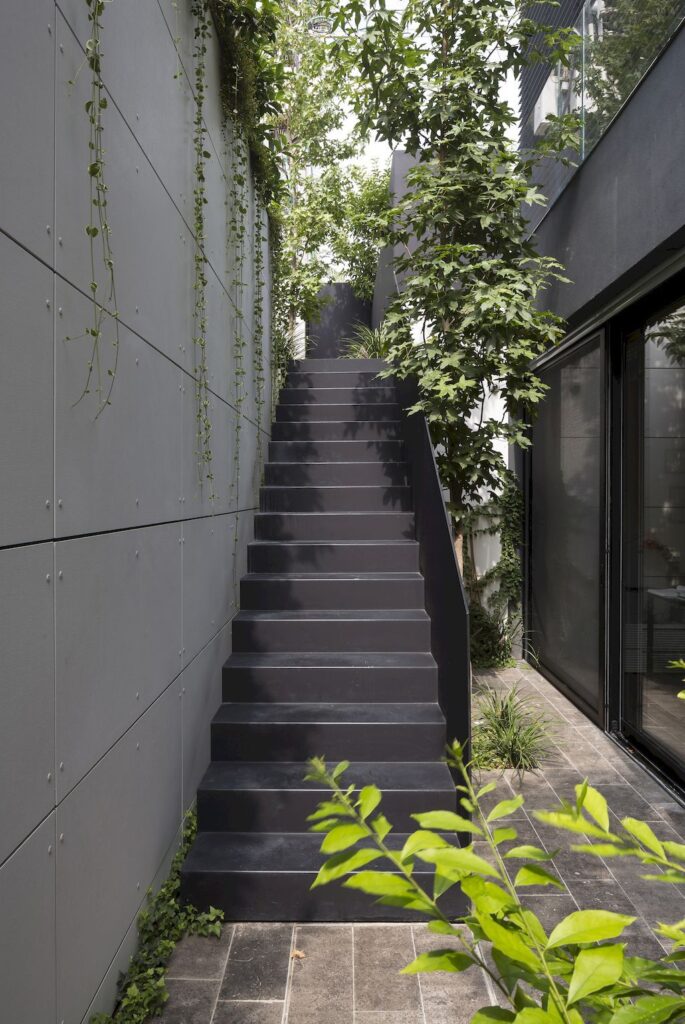











Text by the Architects: This 450sq.m, three-story house is located in Ramat Hasharon, a small city in the suburbs of Tel Aviv, Israel. It houses a young family with three children and includes the owner’s clinic. It sits on the land in an L-shape and speaks in a language of layers. Also, upon meeting with new clients, we first talk with them to get to know them, understand their needs, desires and general thoughts about life. One of the first requests of the owner, a sex therapist, and anthropologist was that she doesn’t want anything to be white, as this reminded her of a clinic she used to work in. Besides, throughout the process, we had many random conversations with her about relationships, which led us to the musical “Chicago”. This ended up being a major inspiration for us.
Photo credit: Shai Epstein | Source: Havkin Architects
For more information about this project; please contact the Architecture firm :
– Add: HaBosem St 3, Ramat Hasharon, 47226, Israel
– Tel: +972 54-459-7307
– Email: havkin@havkinh.com
More Projects in Israel here:
- The Artistic House in Israel by Dan & Hila Israelevitz Architects
- Split House, an Impressive Project in Israel by Pitsou Kedem Architects
- Landscape House in Israel by Ruth Packer Rona Levin Architect
- Private House in Ramat Hasharon, Stunning House by Lilian Benshoam
- NZ House No 1, beautiful and functional home by Daniel Arev Architecture































