Link House, Unconventional Luxury Unfolding by Openideas Architects
Architecture Design of Link House
Description About The Project
Link House designed by the visionary Openideas Architects located in the heart of the city is a groundbreaking architectural marvel stands as a testament to creativity and ingenuity. Designed as a sprawling 22,000 sq. ft home for an entrepreneur and real estate magnate, this house defies the norms of conventional living.
The challenge presented was monumental: to construct two distinct houses and an outhouse on a confined plot. Embracing this challenge, Openideas Architects proposed an innovative solution — two separate blocks for the father and son, cleverly elevated and connected with entertainment areas at the upper level. This ingenious design minimized ground coverage. Also, giving rise to lush green pockets, sunken courts, and expansive lawns within the limited space. Aptly named “Link House,” this creation symbolizes the bridge between generations, ideologies, and experiences.
The journey through The Link House begins with a dynamic bridge flowing over water bodies and greens, set the stage for extraordinary experiences that lie beyond. Meticulously planned spaces unfold as one ascends, ingeniously catering to the unique needs of both father and son. The upper level reveals a dynamic entertainment space, seamlessly connec the distinct houses and overlook the pool area with stepped garden pockets.
The ground level, below the flowing bridge, cradles the parent’s abode, providing tranquility and security. Simultaneously, the adjacent block housing the son’s home interconnects both upper and lower levels, creating sunken courts for family gatherings that open up into vast, verdant lawns.
The Architecture Design Project Information:
- Project Name: Link House
- Location: Ahmedabad, India
- Project Year: 2023
- Area: 22000 ft²
- Designed by: Openideas Architects
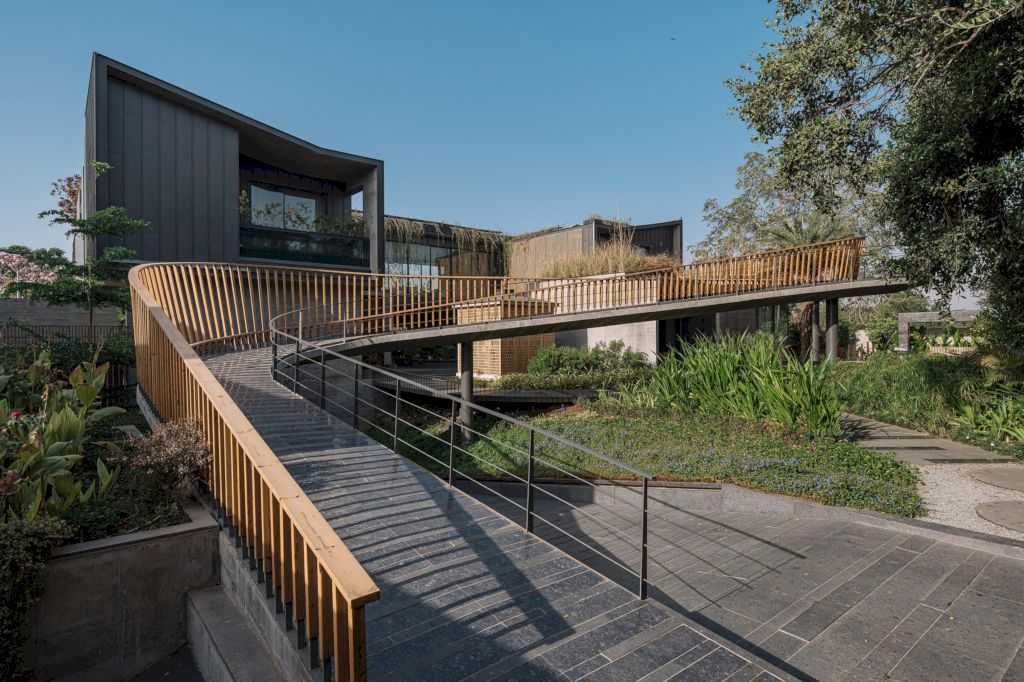
In every aspect, Link House is a manifestation of thoughtful design where luxury meets functionality, surprises abound at every turn, and each day unfolds as a unique experience.
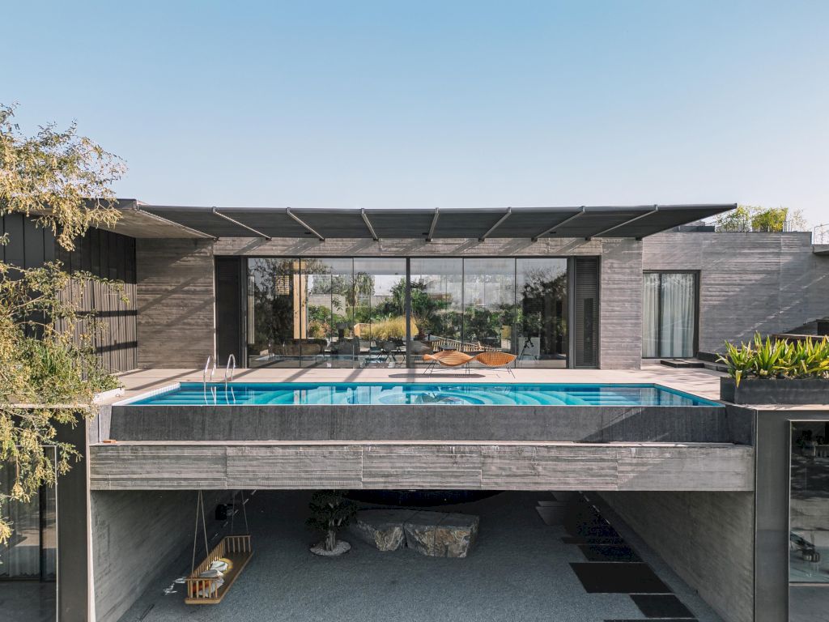
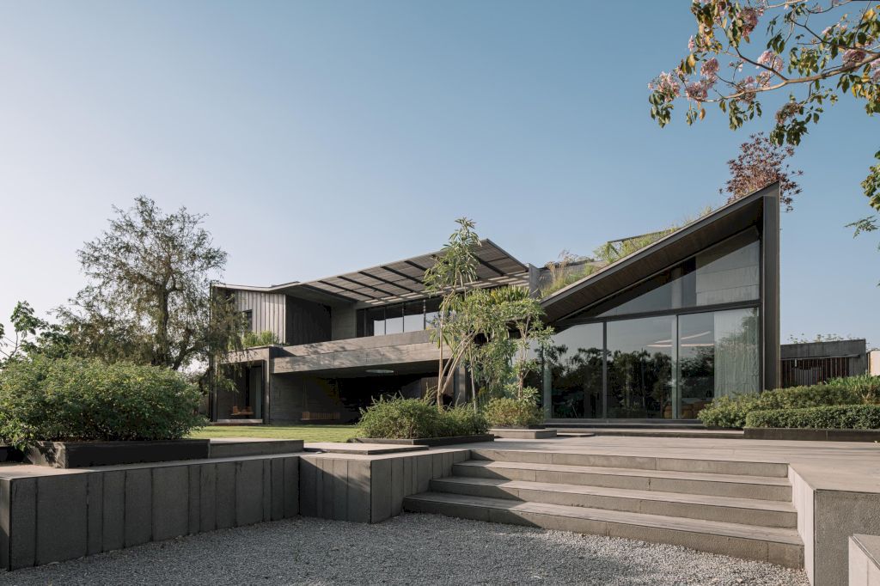
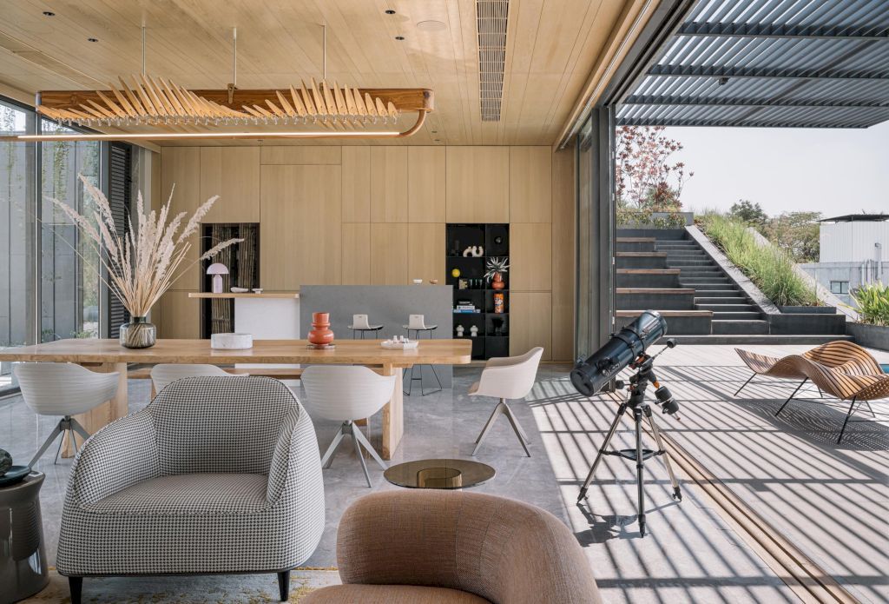
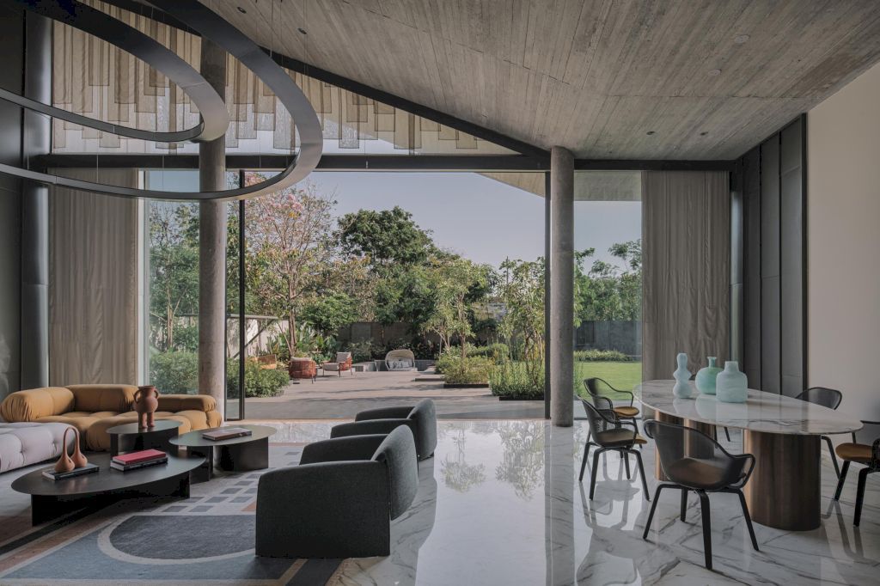
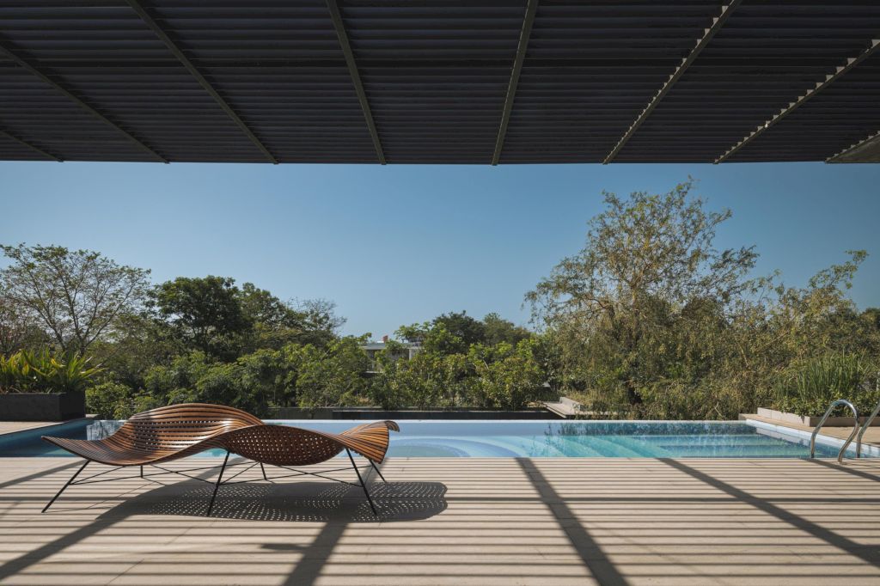
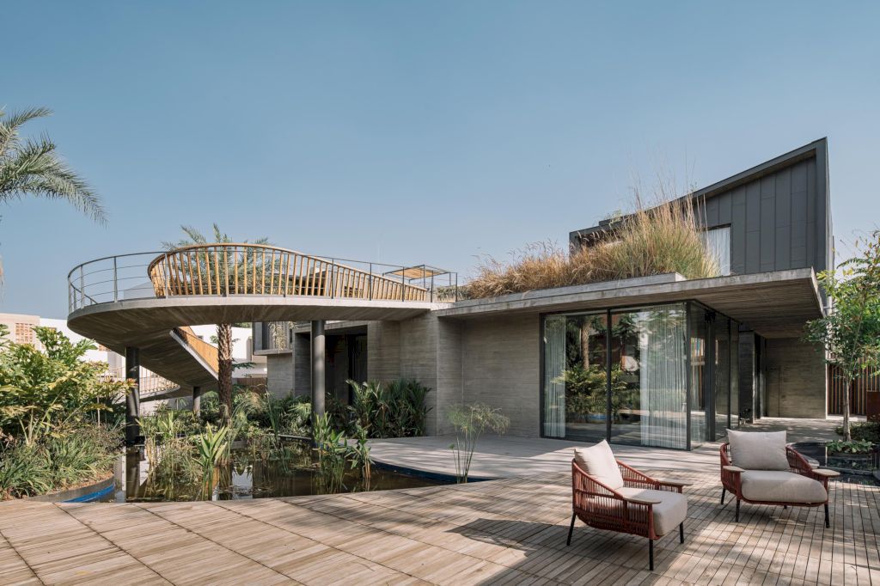
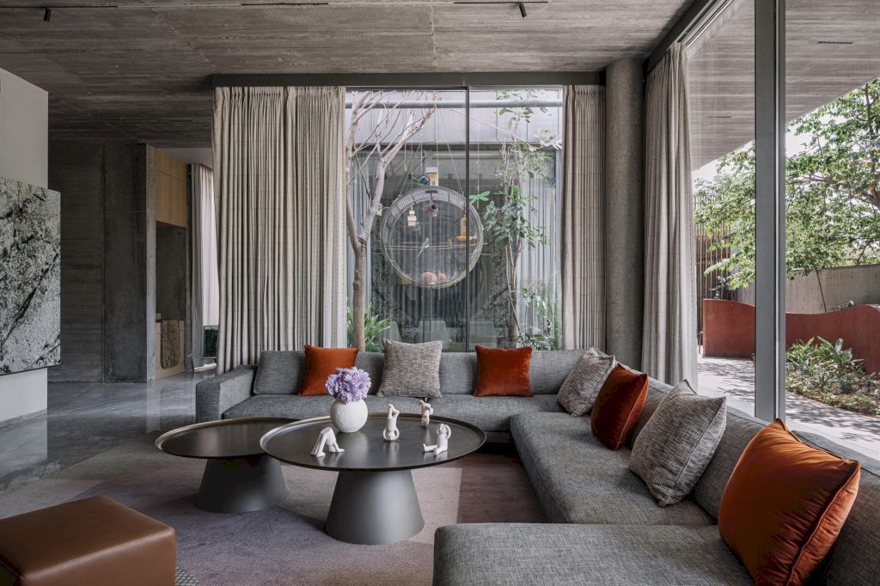
Internally, the residence is adorned with the finest Italian marble and wood, reflecting a blend of luxury, warmth, and elegance. Every room, a canvas, merges modern contemporary aesthetics with timeless elegance.
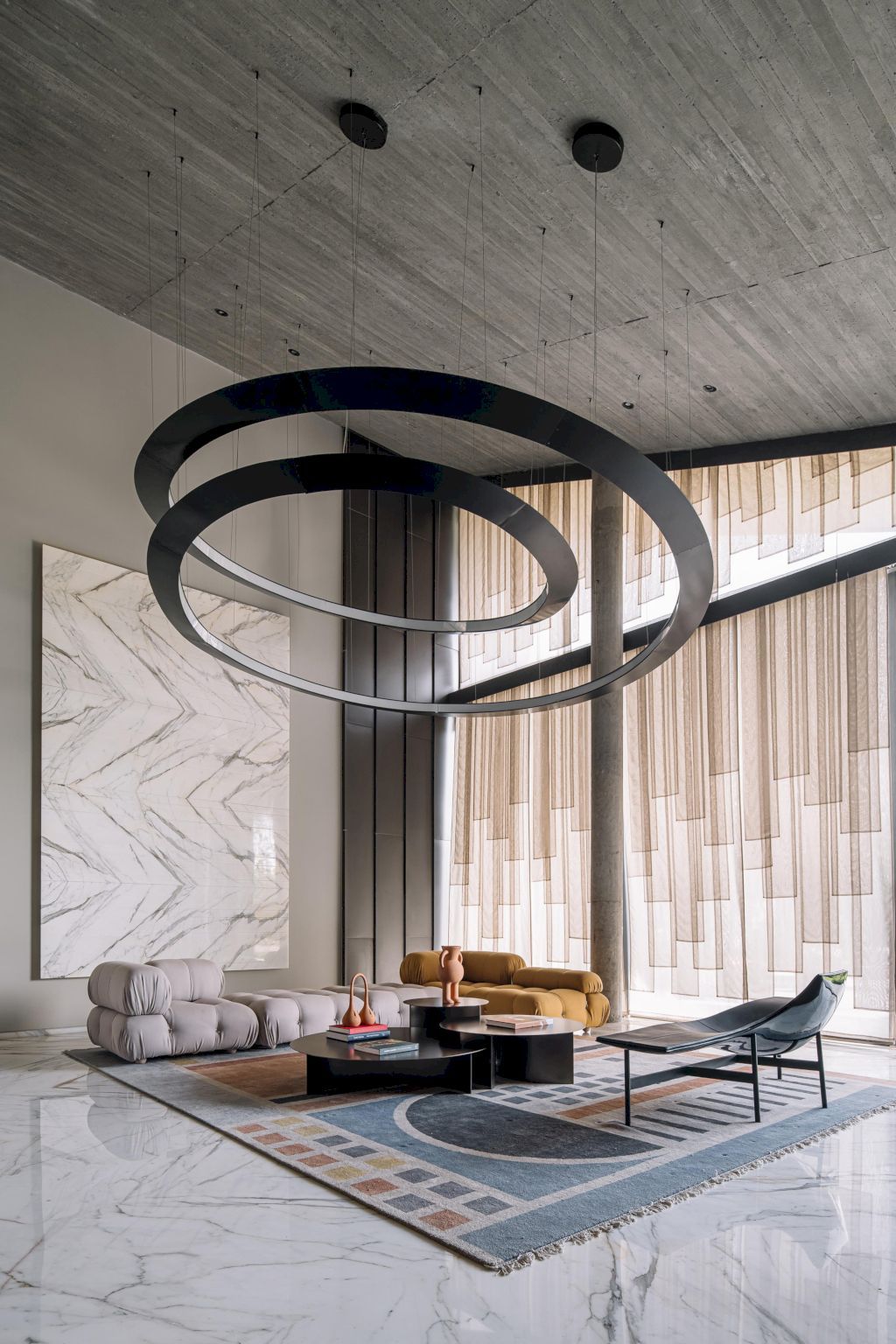
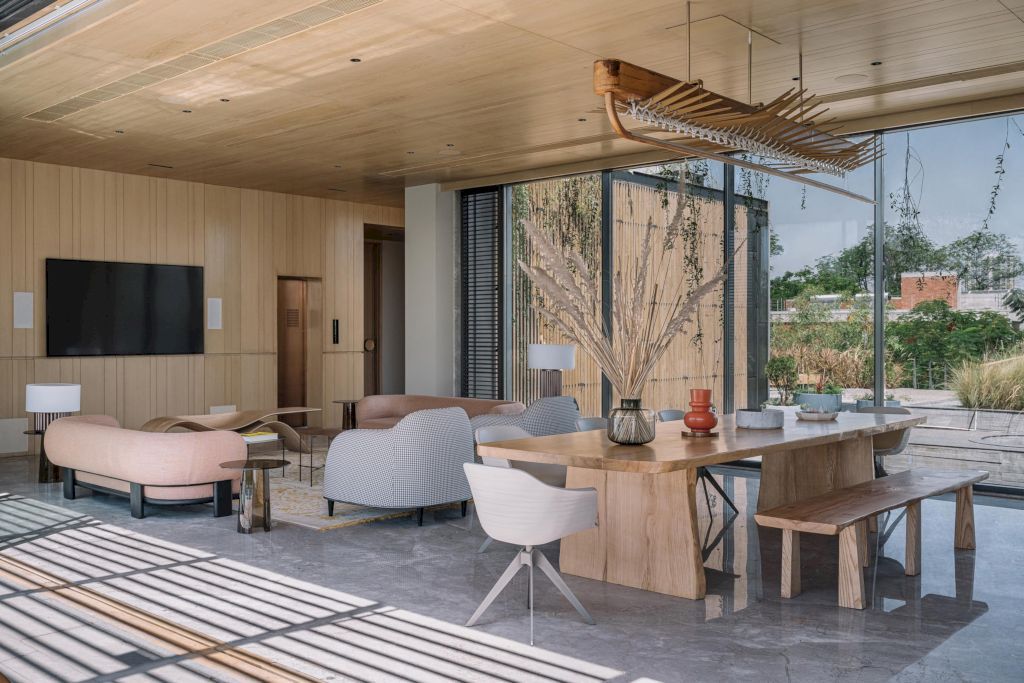
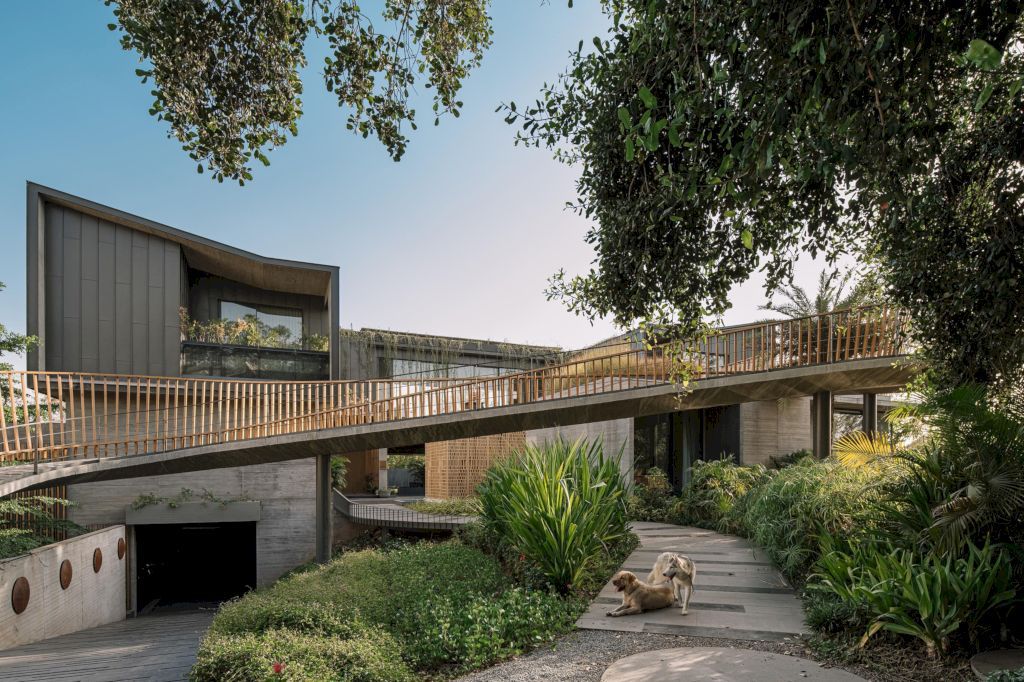
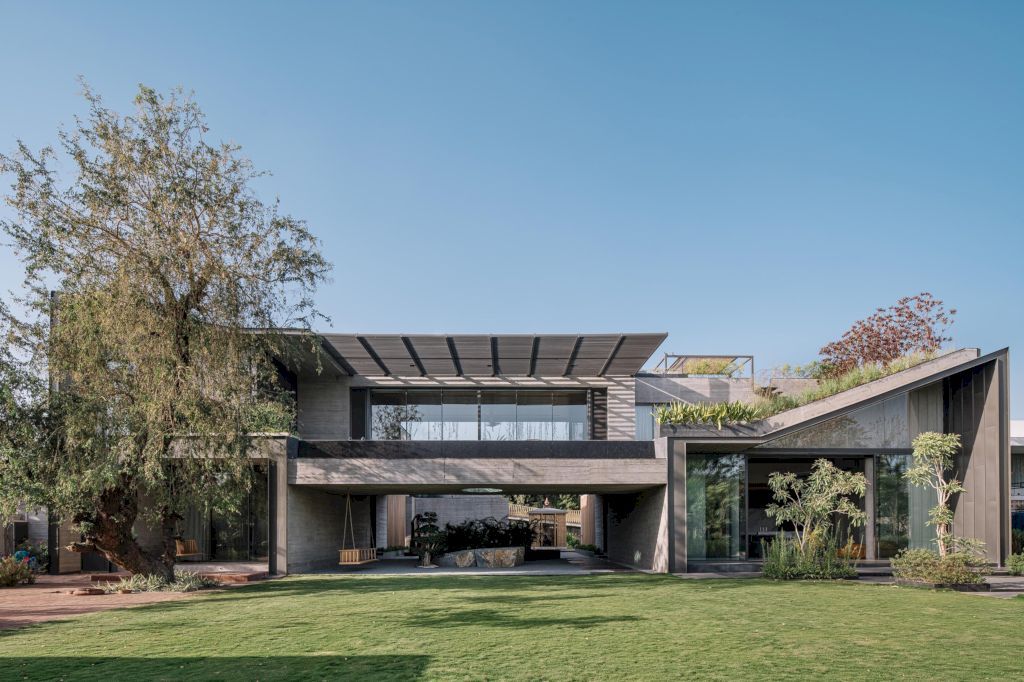
At the basement level, a sanctuary awaits with a home theater and a spa featuring a skylight that redefines calmness. This oasis extends into a soothing blue water body, surrounded by nature penetrating through concrete.
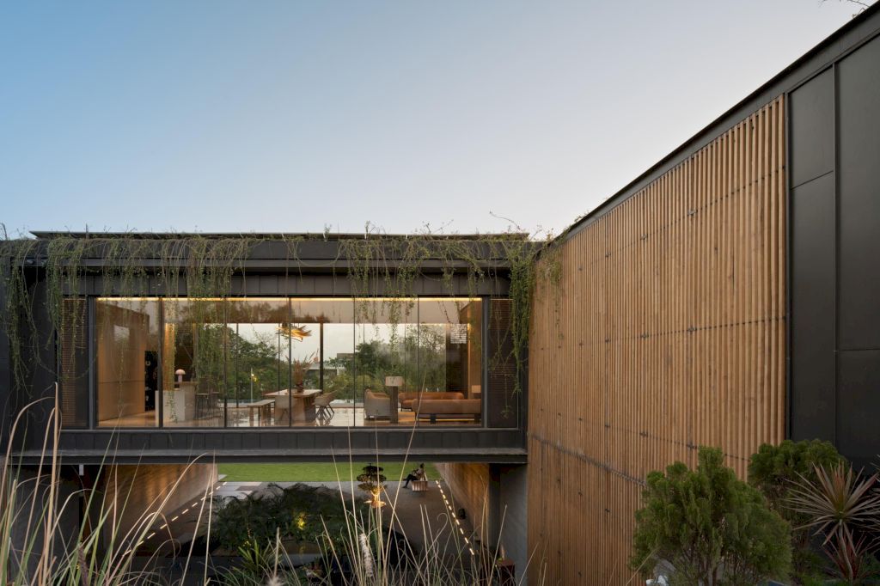
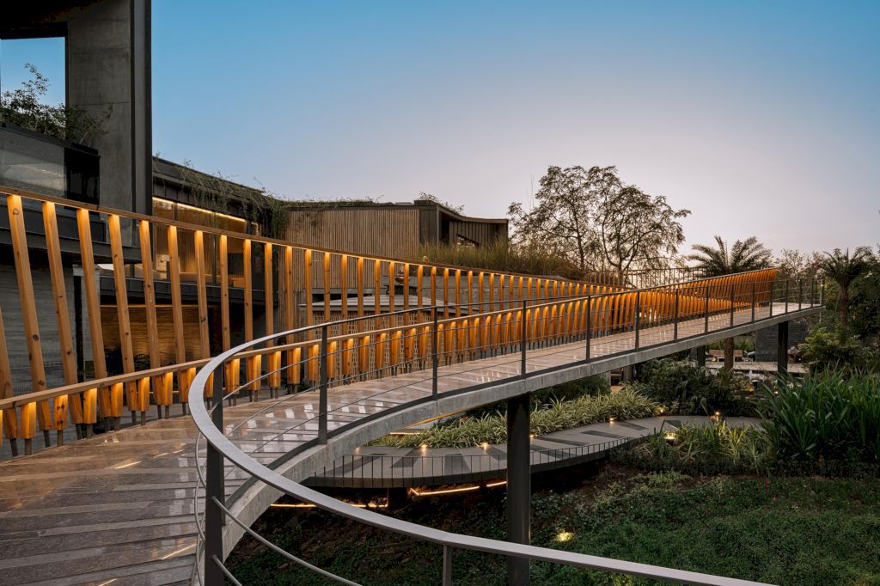
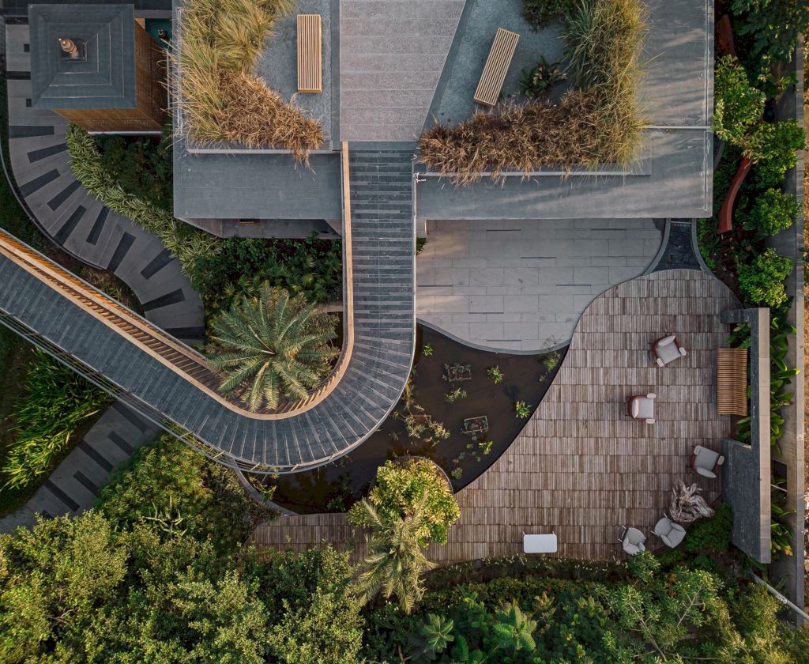
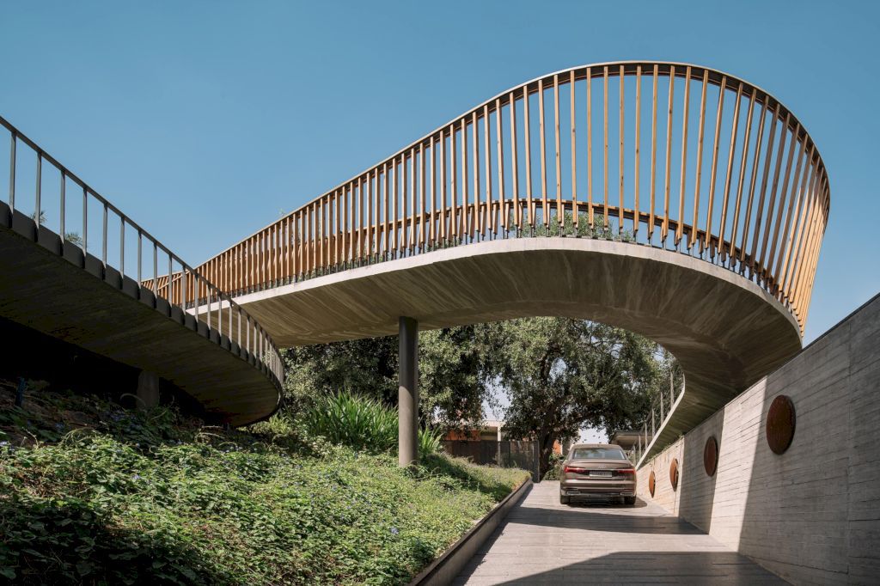
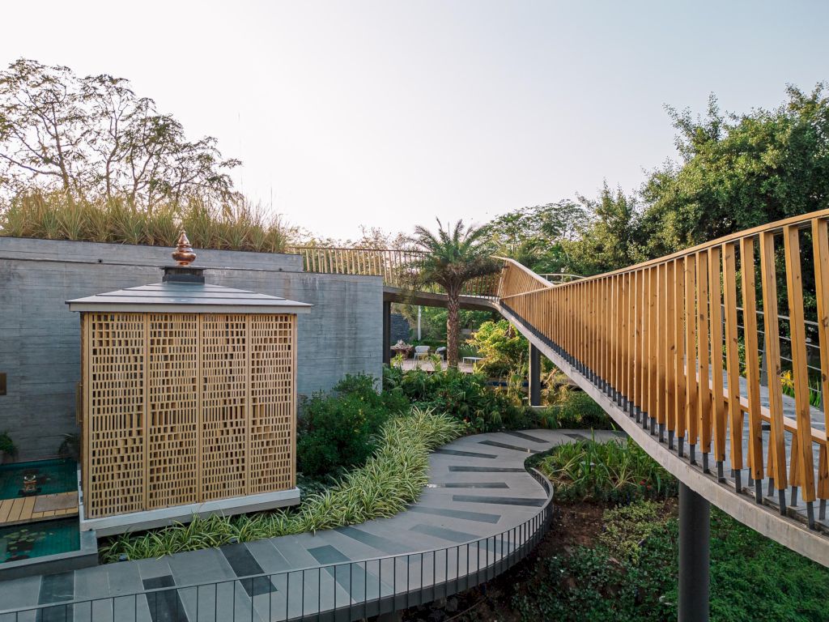
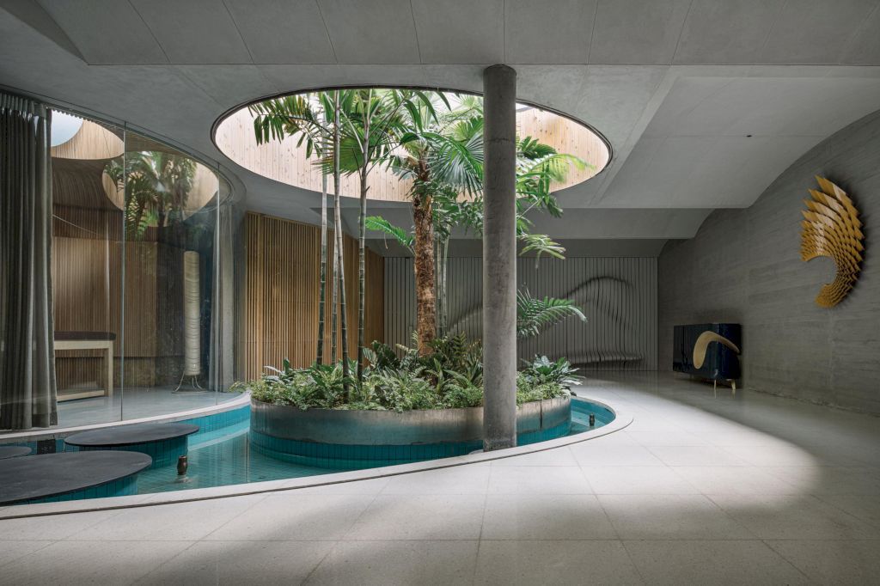
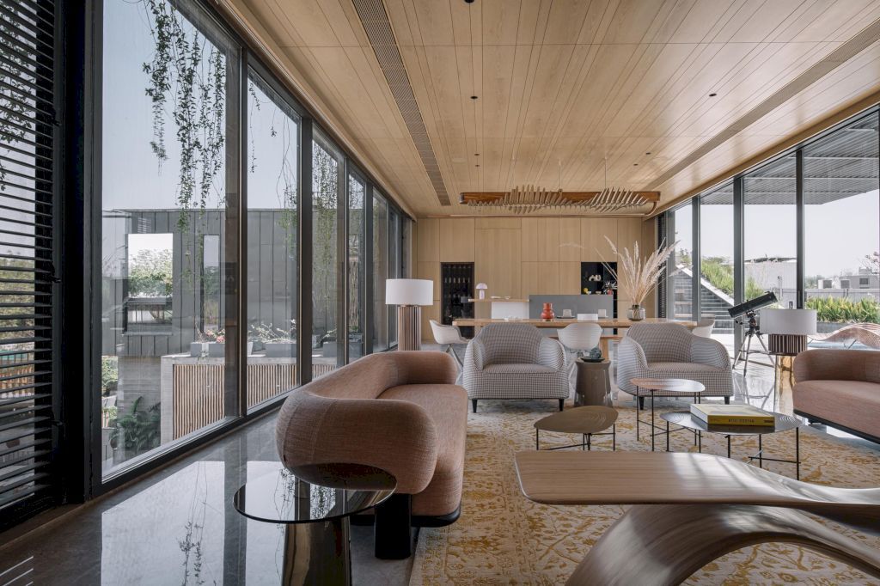
The parents’ quarters exude refinement and maturity, while the son’s space is a playfully modern haven.
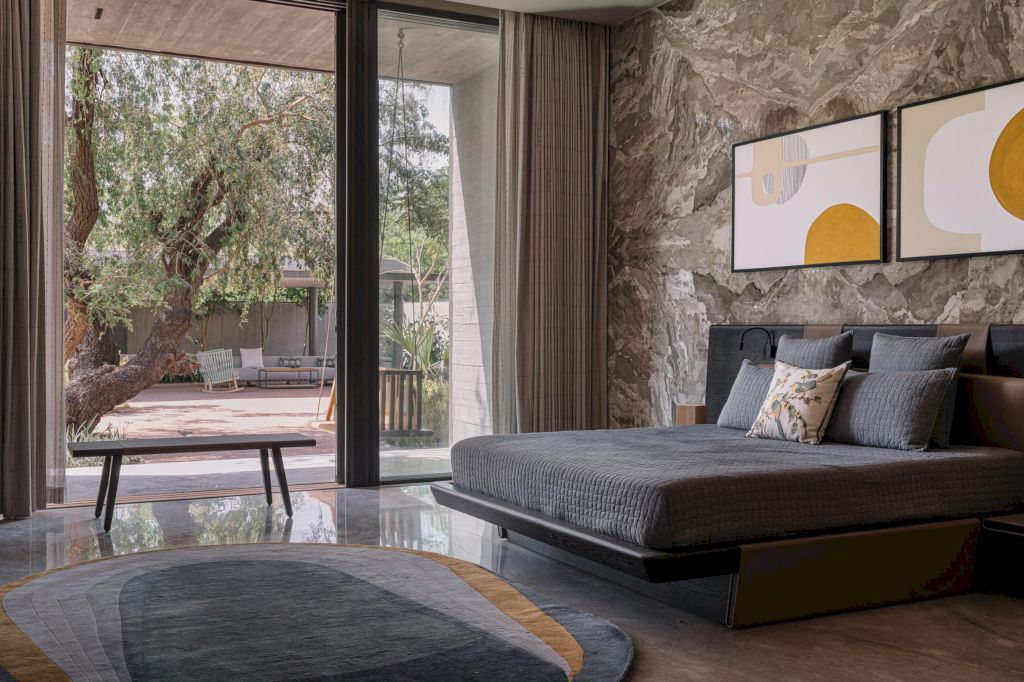
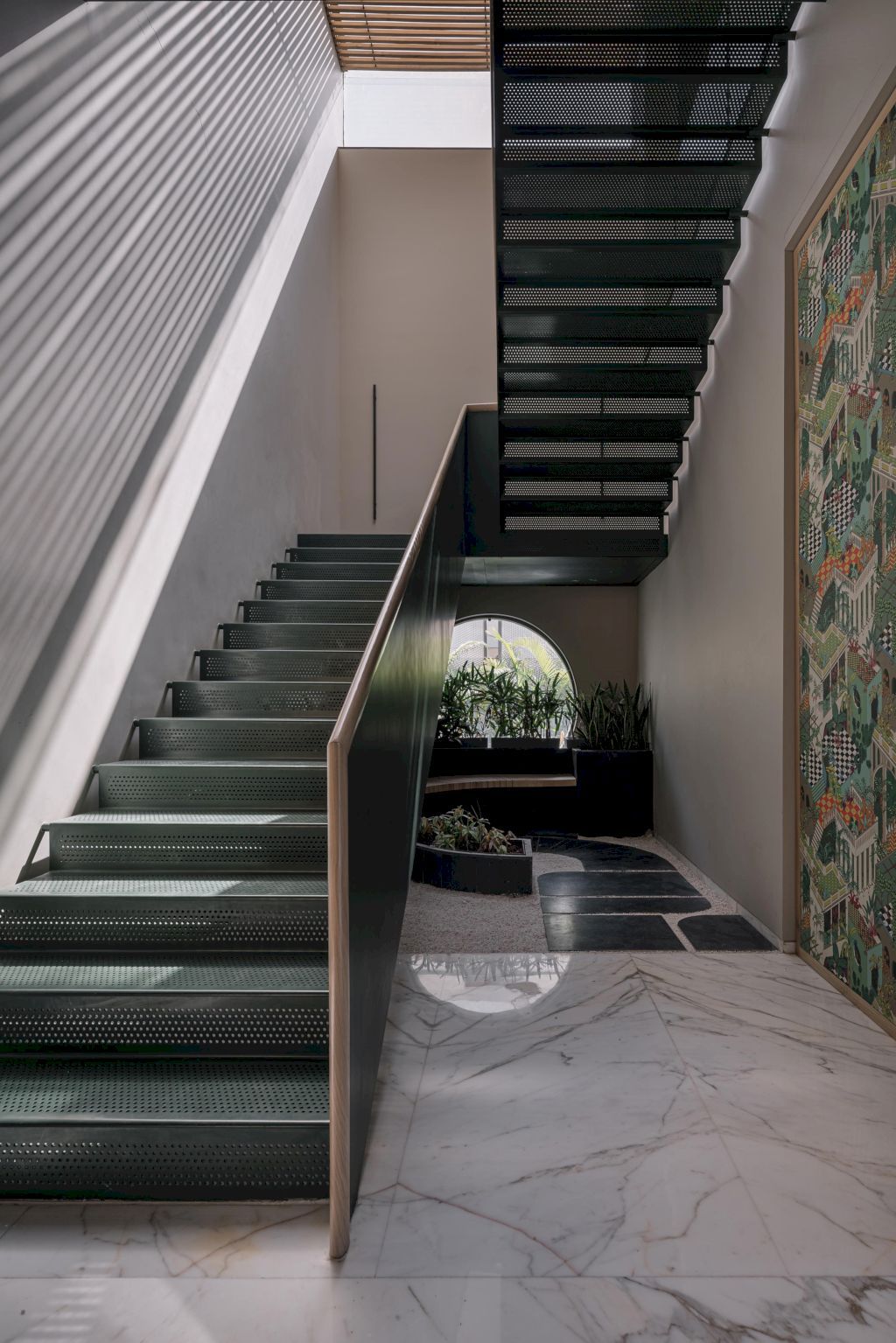
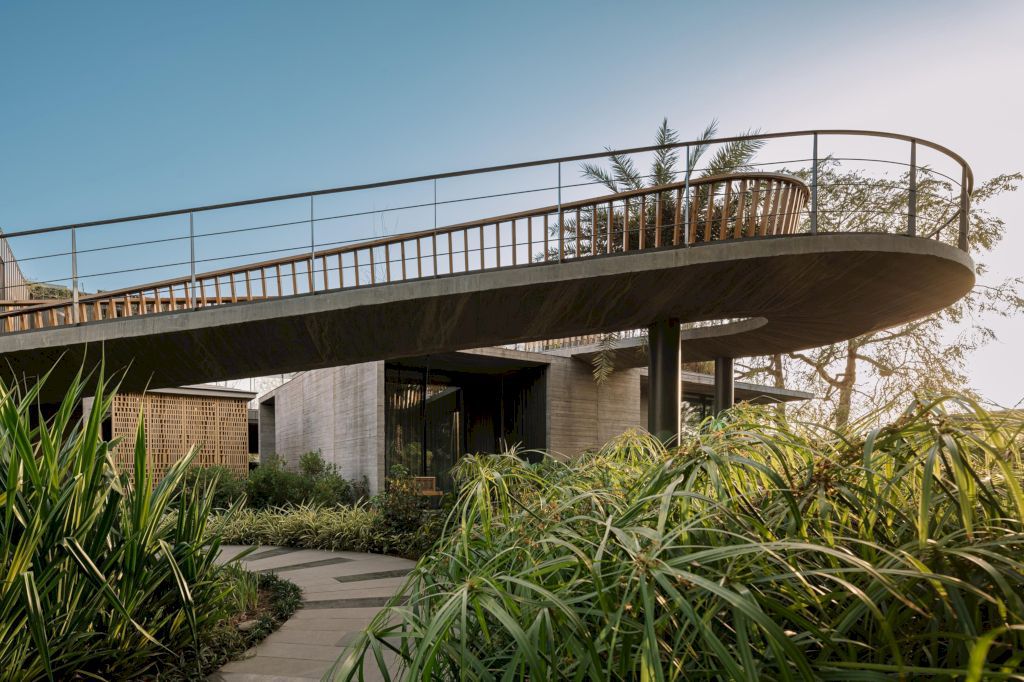
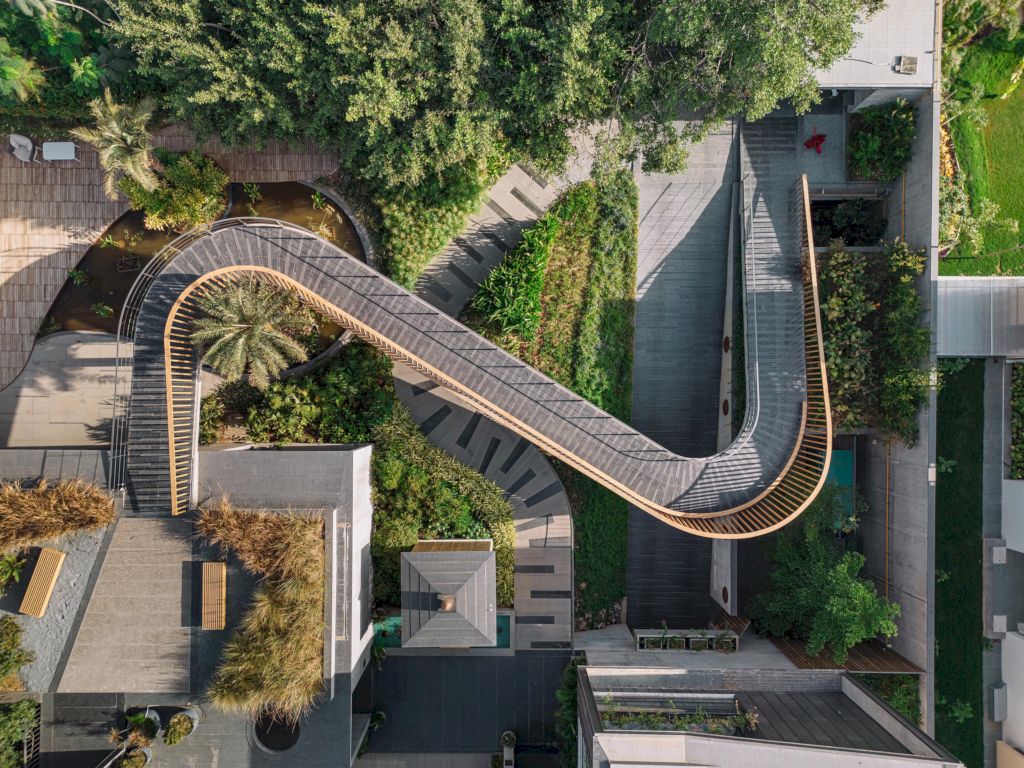
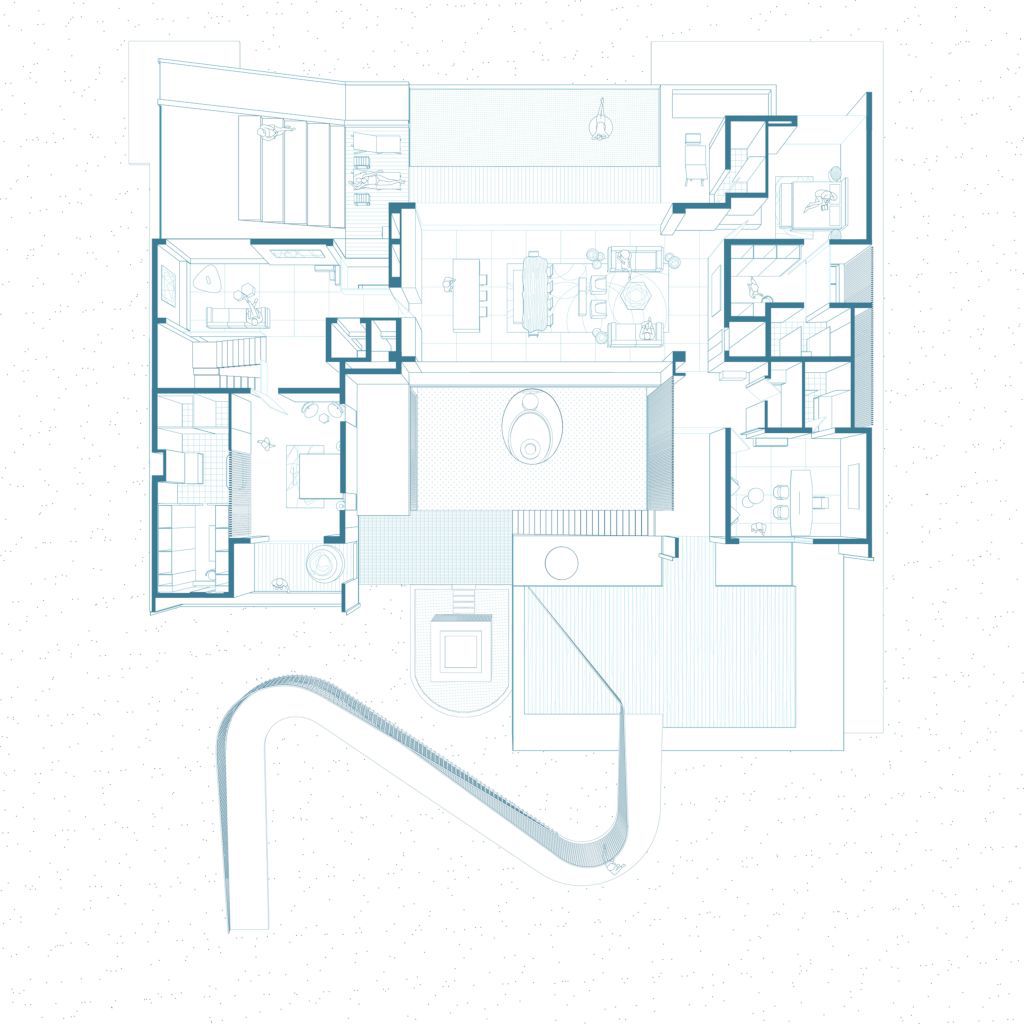
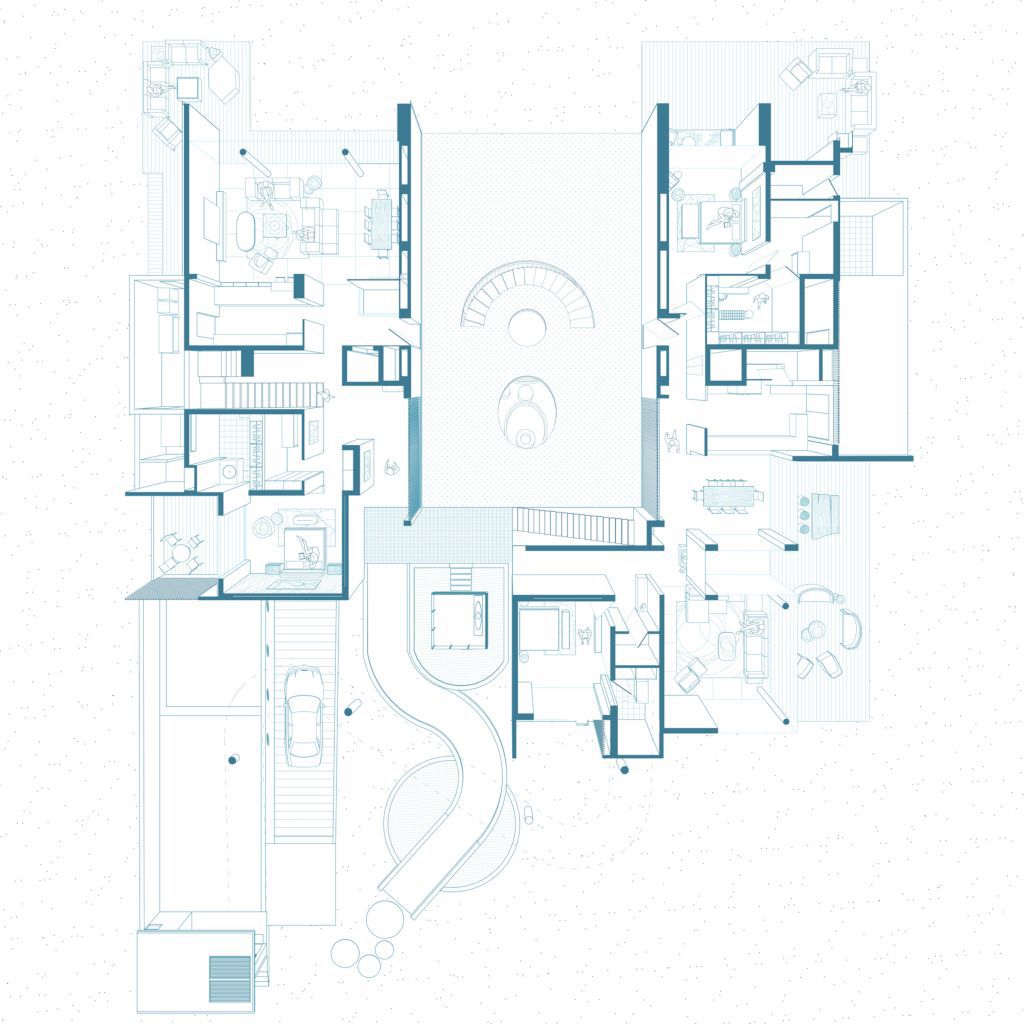
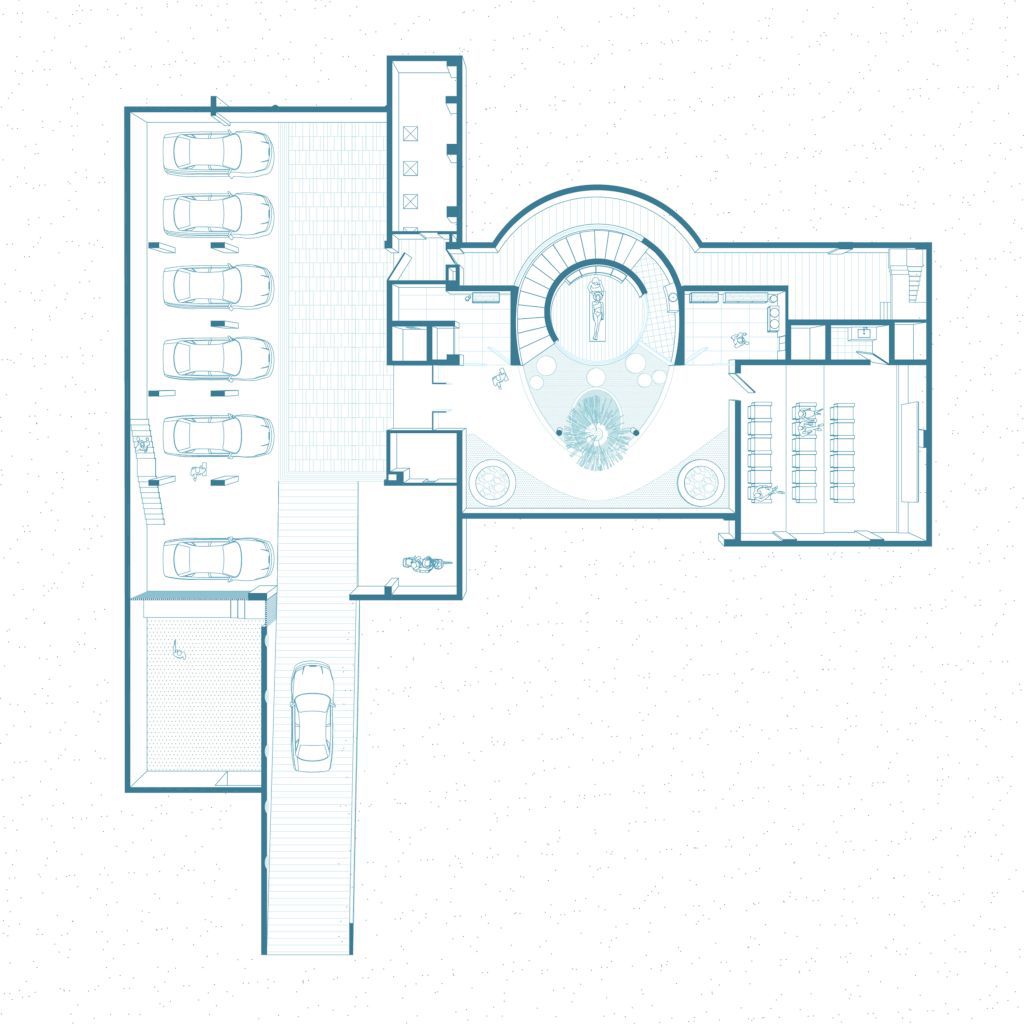
The Link House Gallery:








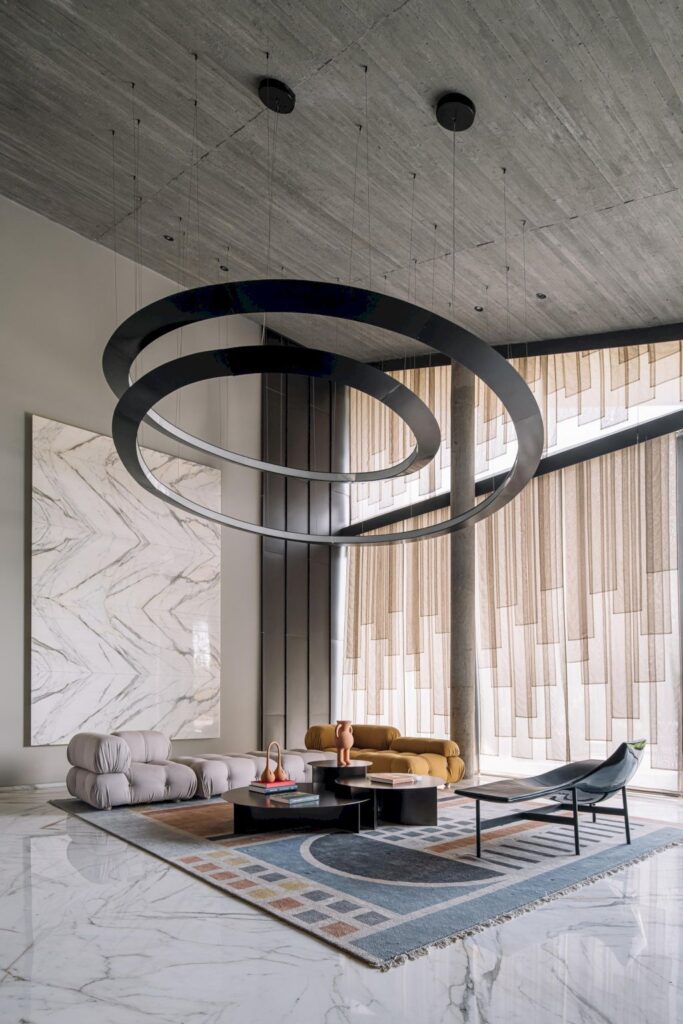











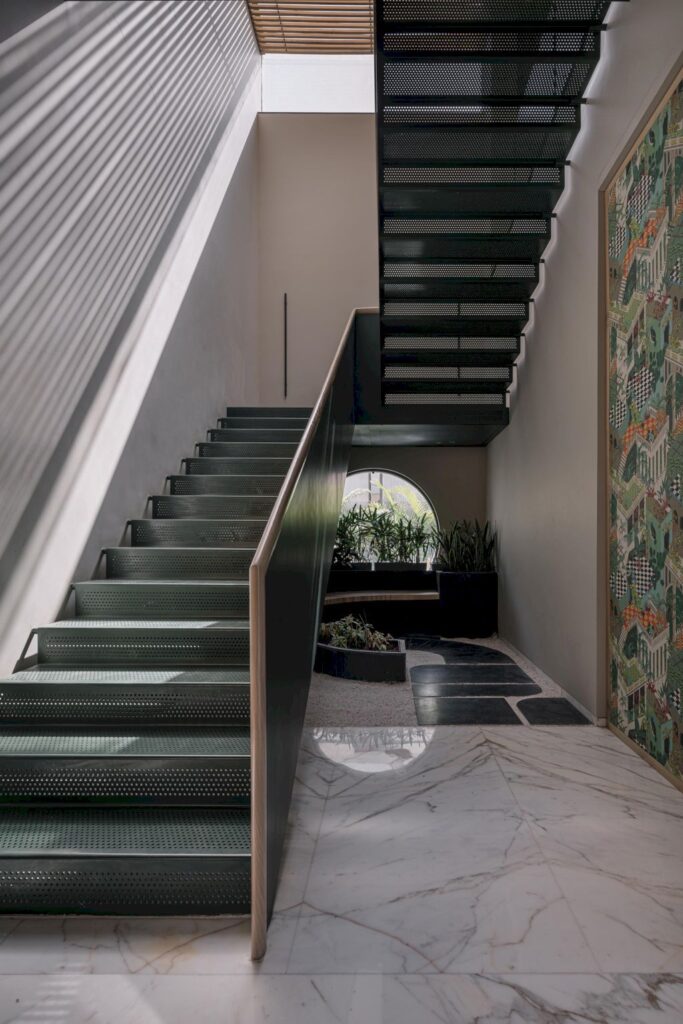





Text by the Architects: Designing a 22,000 sq. ft home for an entrepreneur who doubles as a real estate magnate is a creative odyssey. In the heart of the city, there stands a residence that defies conventional living.
Photo credit: The Fishy Project | Source: Openideas Architects
For more information about this project; please contact the Architecture firm :
– Add: 905, Brooklyn Tower, Sarkhej – Gandhinagar Hwy, beside YMCA Club, Ahmedabad, Gujarat 380015, India
– Tel: +91 79 6611 8910
– Email: info@openideas.co.in
More Projects in India here:
- Orchard House, Nature’s Symphony Unveiled by DADA Partners
- L House Combines Stark and Clean volumes by The Grid Architects
- Vanessa Weekend Villa, a Nature Symphony by The Grid Architects
- Zen Spaces Residence, Blends Design & Nature by Sanjay Puri Architects
- B 99 House, Harmonious Integration and Sustainable by DADA Partner































