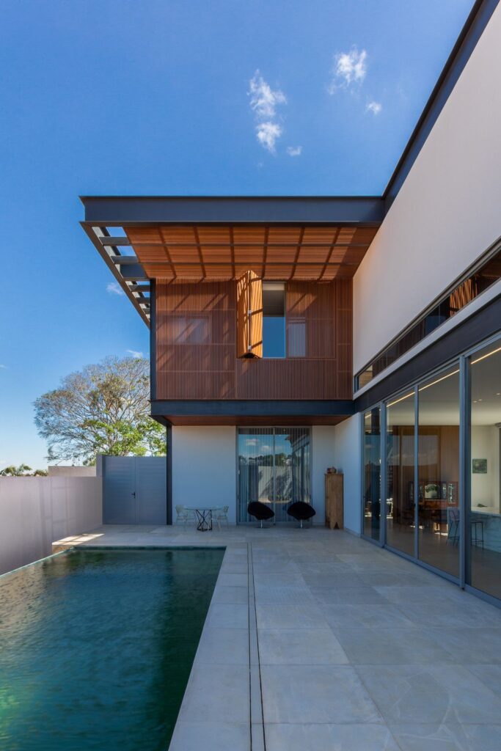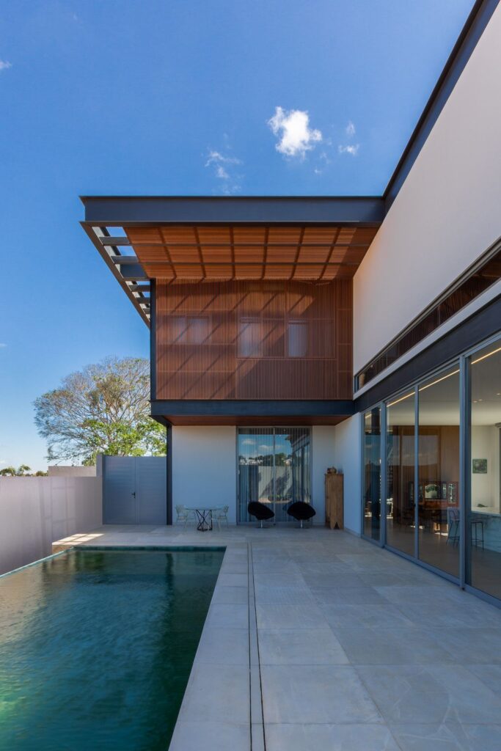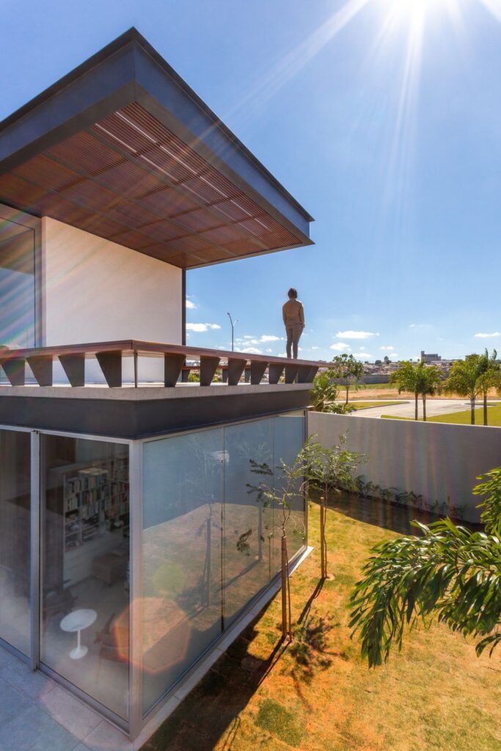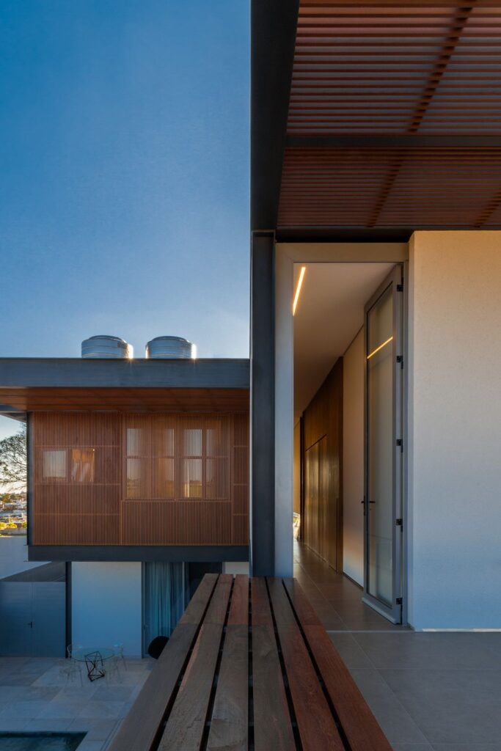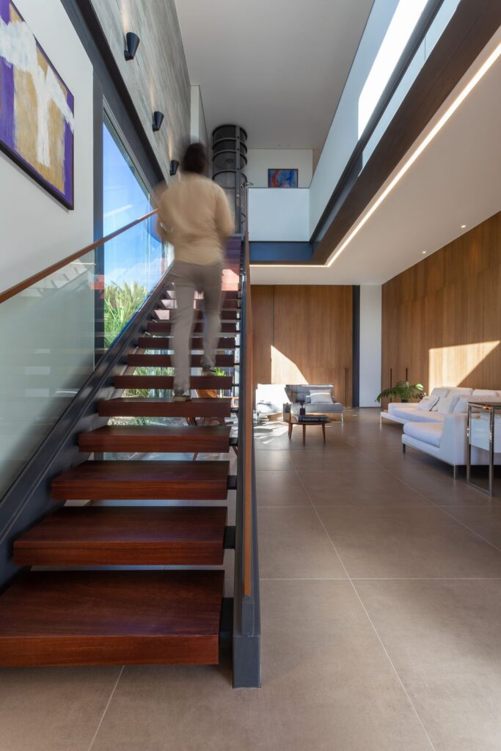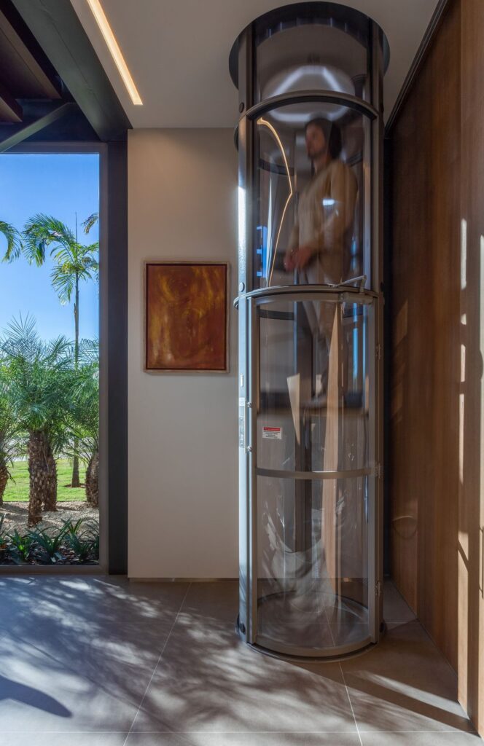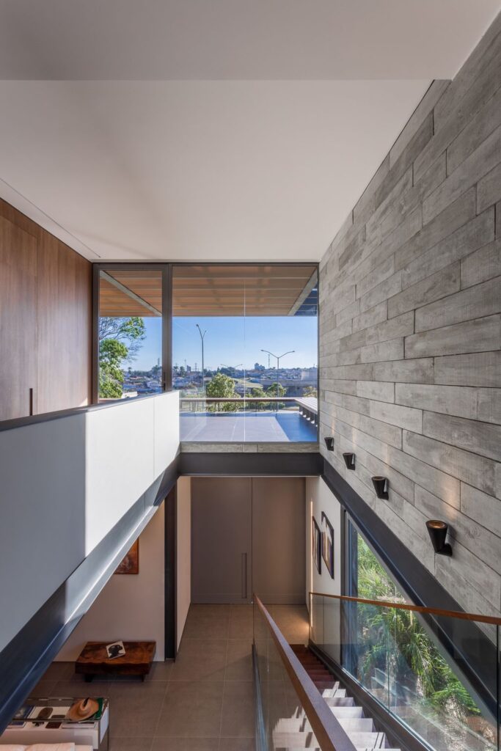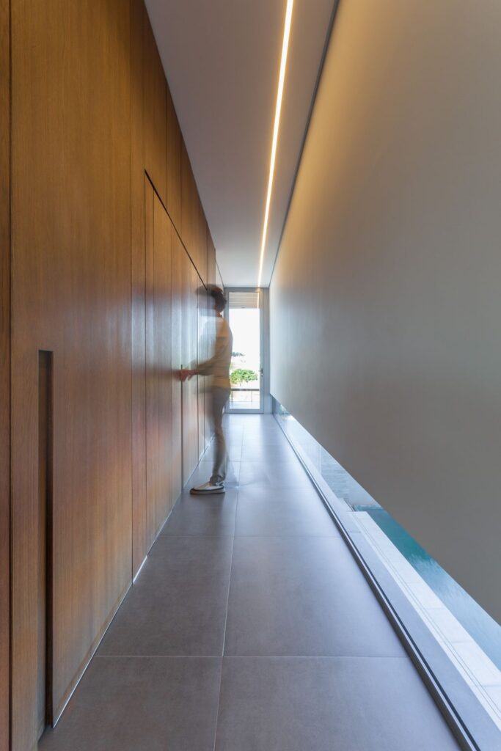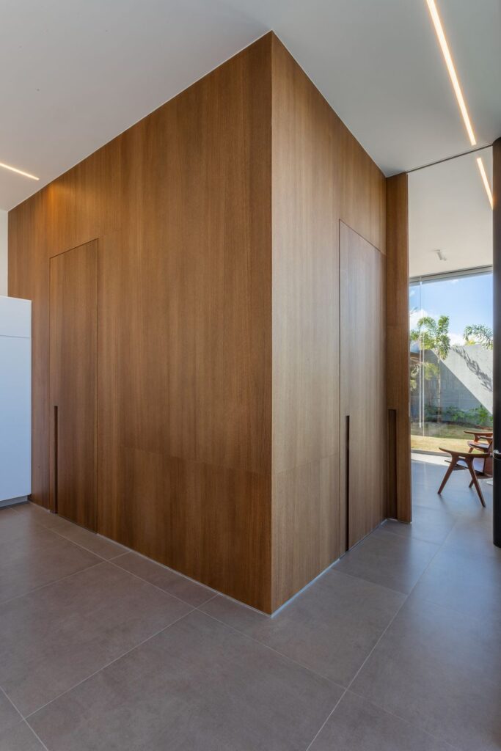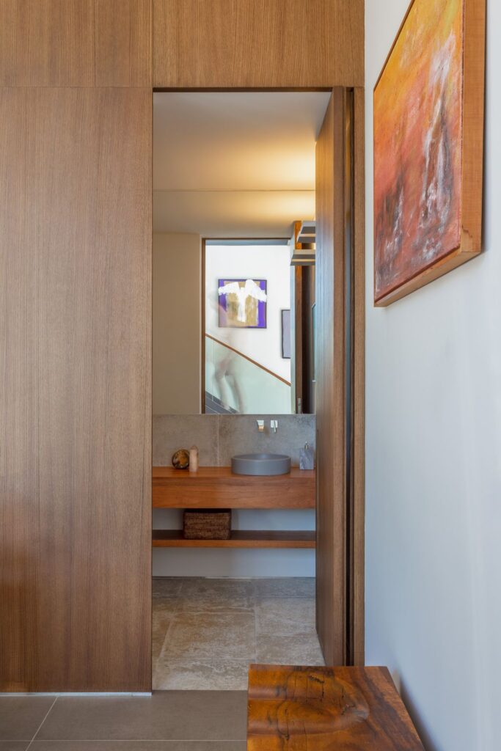LM House, a practical and comfortable Home by João de Barro Arquitetura
LM House designed by João de Barro Arquitetura, located in a private condominium in Patrocínio, Minas Gerais, Brazil. The architecture of the house reflects the couple´s characteristics: modern, practical, and contemplating its roots. Also, the house offers high end amenities and to be an ideal place for the homeowner practice their hobbies and styles.
The residence has 470,76 m² distributed over two floors and annexes. Due to the couple’s necessities, the program has a garage to three cars, a living room with the possibility of integrating with the gourmet area, a toilet, a TV area facing the pool area, a pantry that supports the kitchen area, and a home office, that contemplates an amazing green area.
To access the second floor as a second option, the vacuum elevator uses air compression for its operation, which makes easier its implementation. Besides, on this floor there are three suite rooms, being two of them a conventional room facing the front of the house, and a master suite with a closet facing the pool area. Attached to the master suite, there is another home office that goes with the family´s routine. In the circulation area, it is a support cabinet. This hall also gives access to two generous balconies which contemplates the beginning and the end of the land, where one can watch the amazing sunrise and also the sunset. In addition to this, the steel-frame structure, wood, and concrete, materials that express a lot about the applied concept.
The Architecture Design Project Information:
- Project Name: LM House
- Location: Minas Gerais, Brazil
- Project Year: 2019
- Area: 5070 ft²
- Designed by: João de Barro Arquitetura
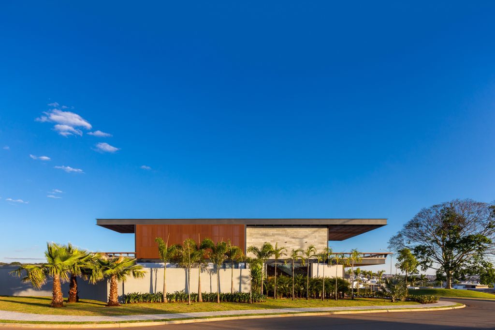
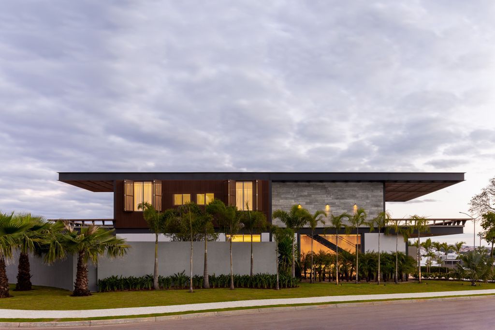
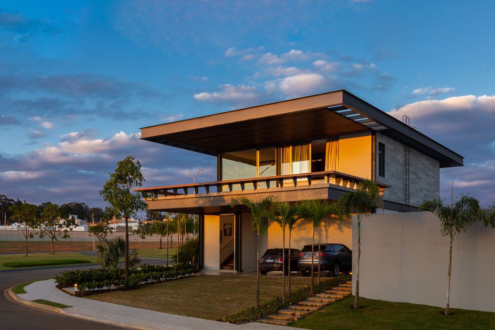
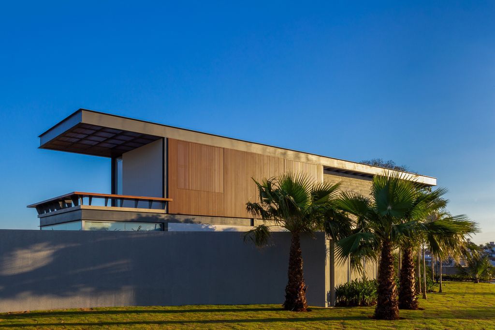
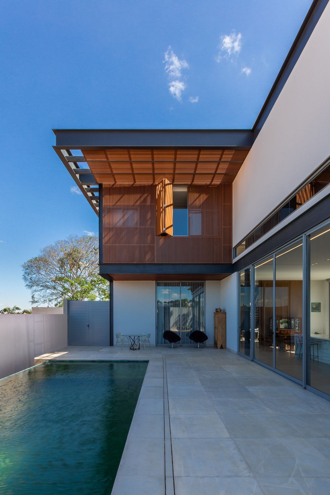
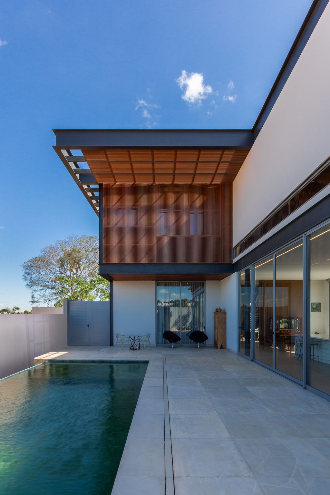
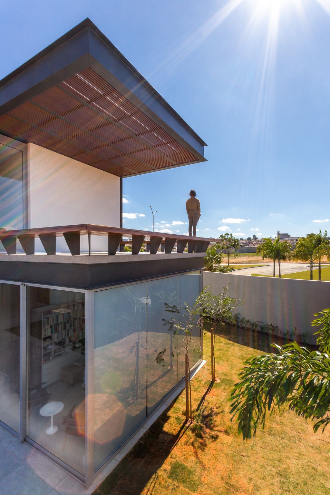
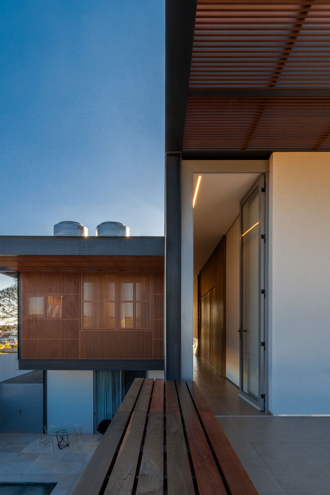
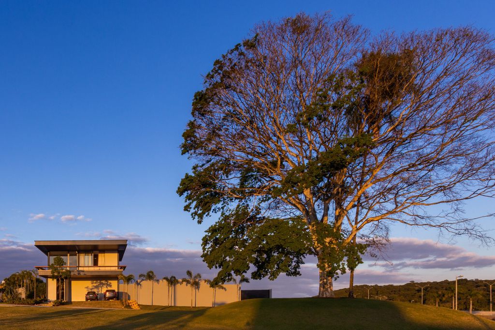
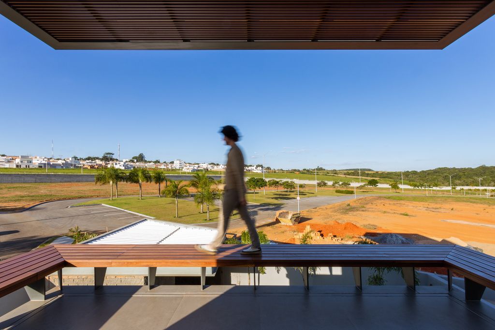
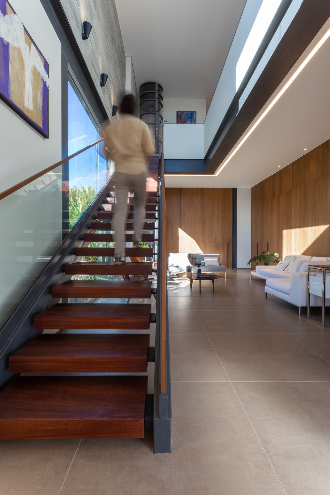
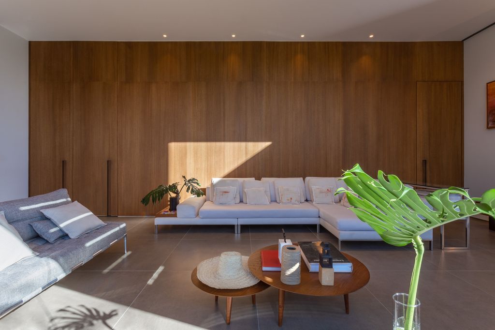
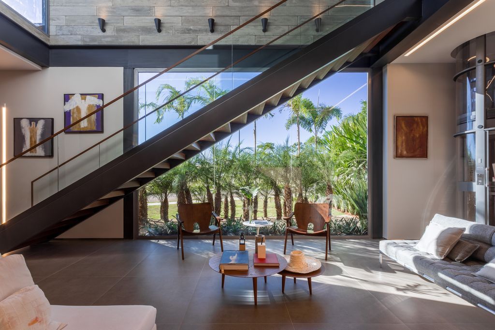
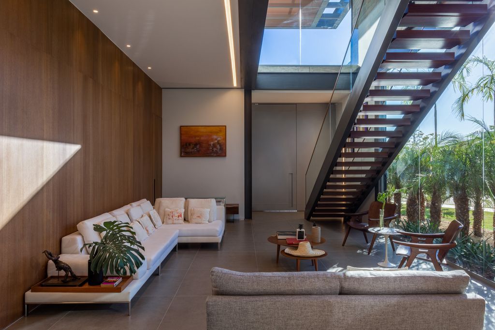
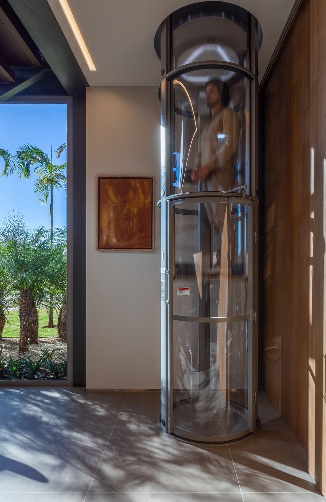
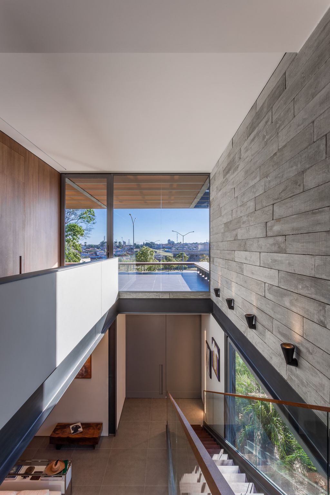
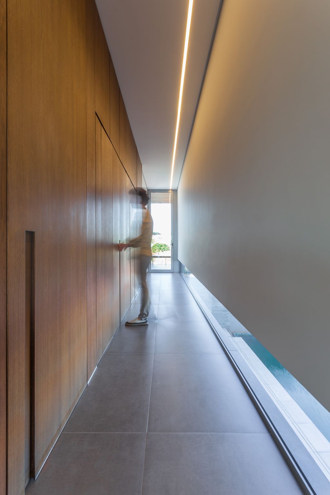
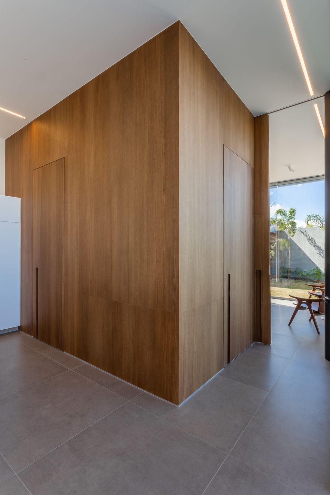
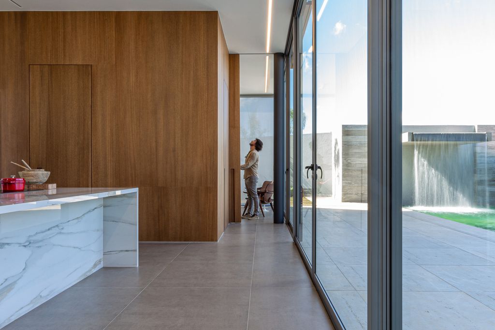
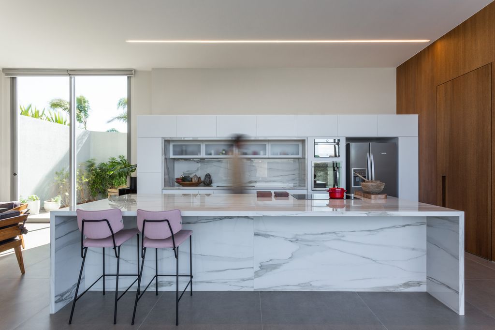
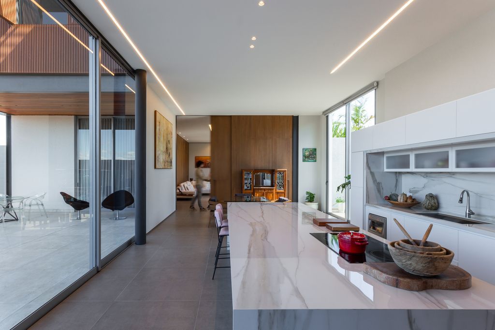
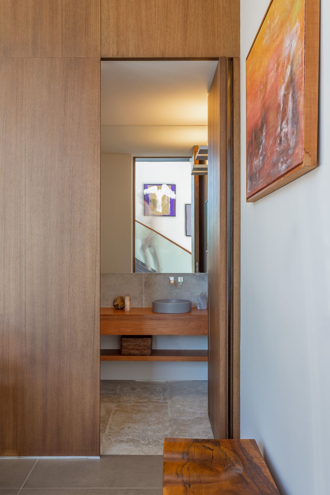
The LM House Gallery:
Text by the Architects: The ‘LM’ residence is located in a private condominium in Patrocínio, Minas Gerais, Brazil. This residence was built on a site of 1.056,43 m², and its project conception appeared in order to attend to the demands of a couple who aspires to receive family and friends and also have a practical and comfortable house, where they can work and practice their hobbies.
Photo credit: Israel Gollino | Source: João de Barro Arquitetura
For more information about this project; please contact the Architecture firm :
– Add: Rua Cassimiro Santos, 1418 – sala 202 – Centro, Patrocínio – MG, 38740-000, Brazil
– Tel: +55 34 3831-4074
– Email: contato@joaodebarroarq.com.br
More Tour of Houses here:
- Zapote House in Mexico, an Oasis Within a Noisy City by EURK Buildesign
- Pearl House, an unique style, a work of art by MXMA Architecture & Design
- Courtyard House M.A., Stunning Luxurious Home in Brazil by Studio AFS
- B House with tropical mixed with rustic Balinese design by Gohte Architects
- House U, Stunning rectangular shape House open to the sky by Atelier 56S
