Niji House with Eco-Friendly Design by Patio Livity
Architecture Design of Niji House
Description About The Project
Niji House, designed by Patio Livity, redefines modern living by prioritizing environmental efficiency and serene spatial flow within a three-story structure. At the heart of the home lies a vertical core, strategically designed as the central integration hub for utility systems, vertical circulation, and building physics. This core not only serves as a conduit for MEP (mechanical, electrical, plumbing) systems but also creates a natural ventilation system through the stack effect, where hot air rises to keep lower levels cool. A skylight above illuminates the house, while a koi pond at the base maintains a refreshing thermal balance.
The house’s north-south orientation maximizes cross-ventilation and natural light, creating a dynamic, eco-efficient environment. Addressing challenges posed by local regulations against fences, the elevated front garden and natural stone elements ensure privacy without barriers. Inside, a central void brings in light and air to each room, alleviating the home’s substantial mass and enhancing openness.
Crafted from durable, local materials like concrete, natural stone, and textured plaster, the house harmonizes with Jakarta’s climate and offers lasting, low-maintenance appeal. Its zoning concept provides purpose-built spaces: a public ground floor with shared amenities, a semi-private second floor with family areas, and a private third floor for bedrooms. A thoughtfully placed bridge and a unique pool layout between floors encourage fluid movement, adding to the home’s immersive and restorative spatial experience.
The Architecture Design Project Information:
- Project Name: Niji House
- Location: Tangerang City, Banten, Indonesia
- Project Year: 2024
- Designed by: Patio Livity
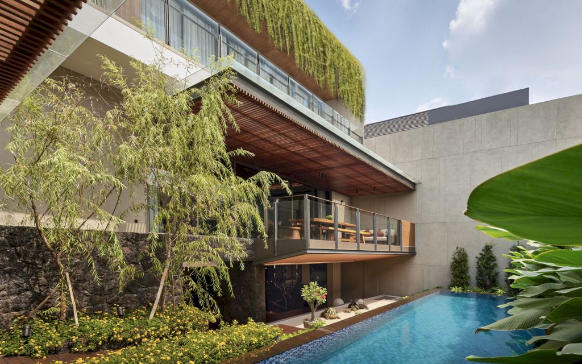
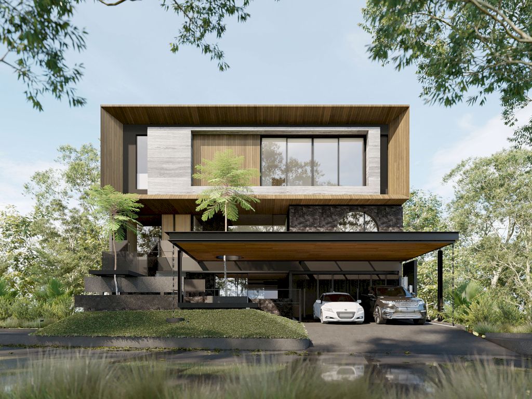
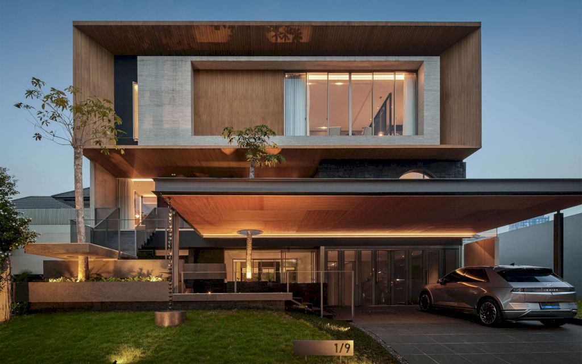
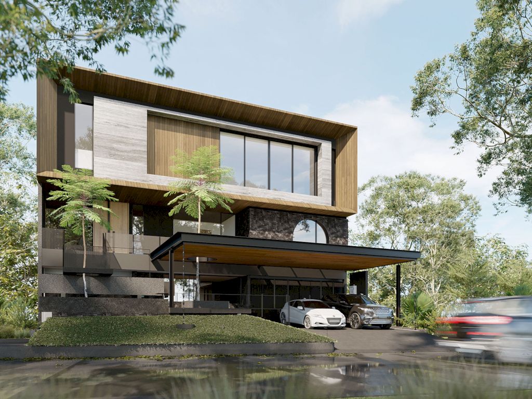
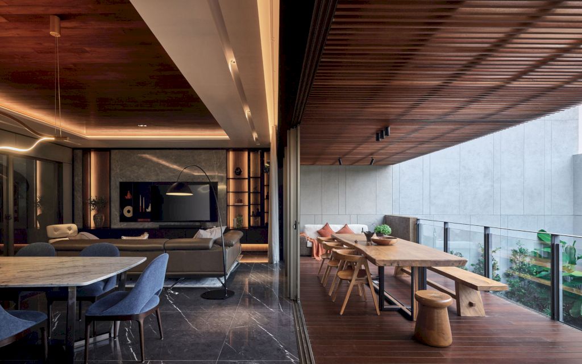
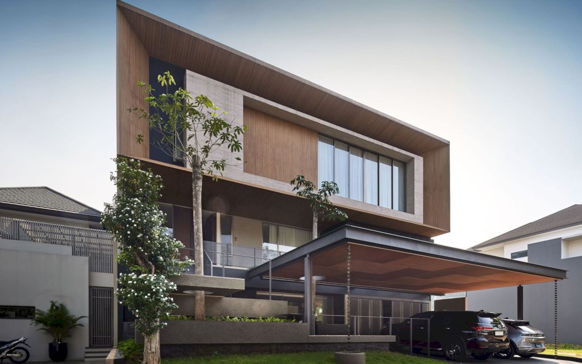
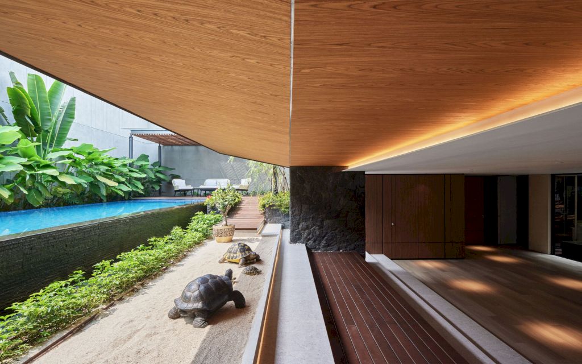
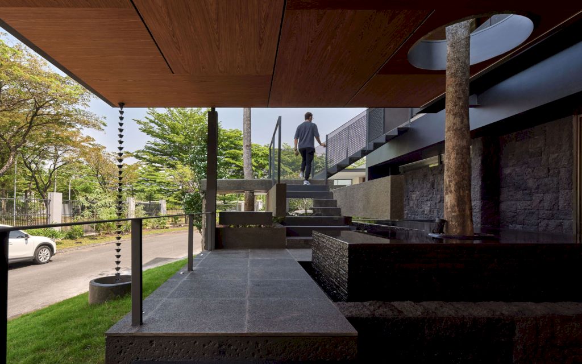
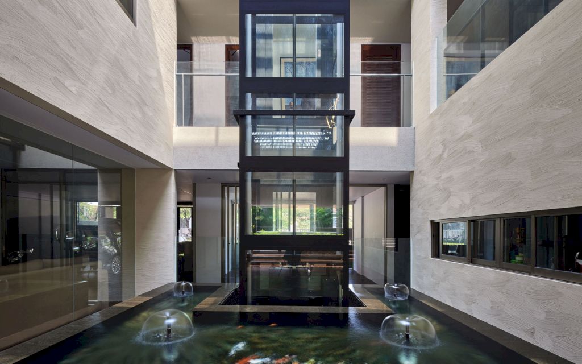
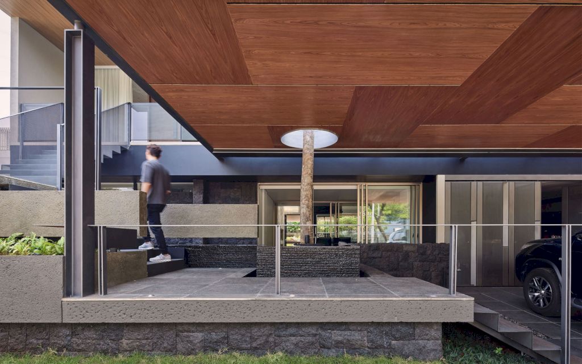
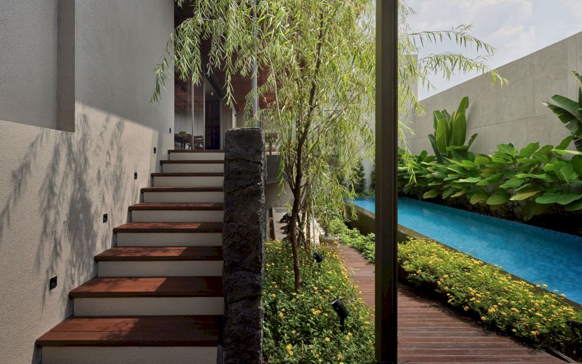
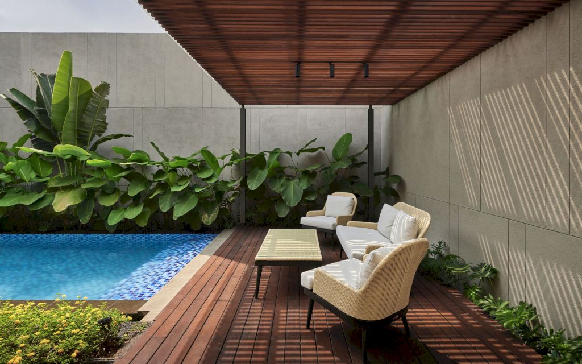
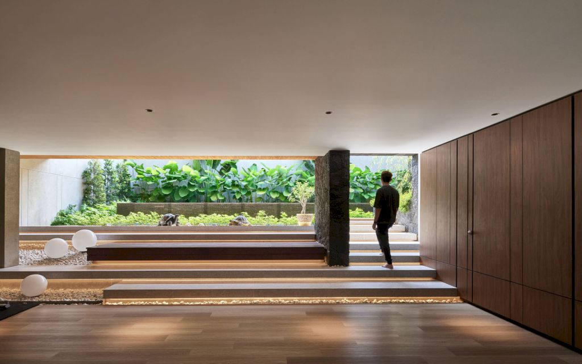
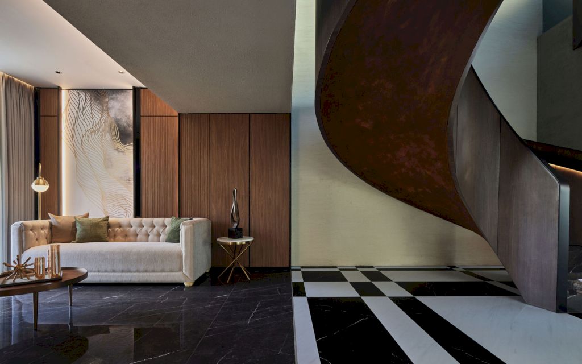
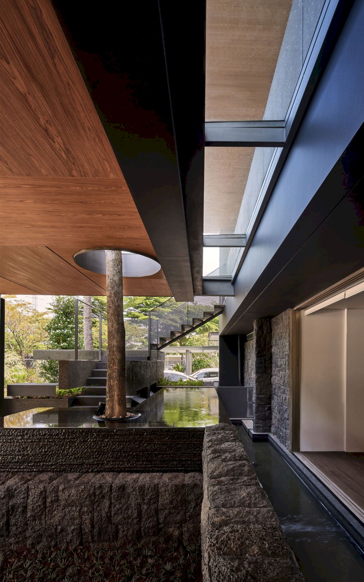
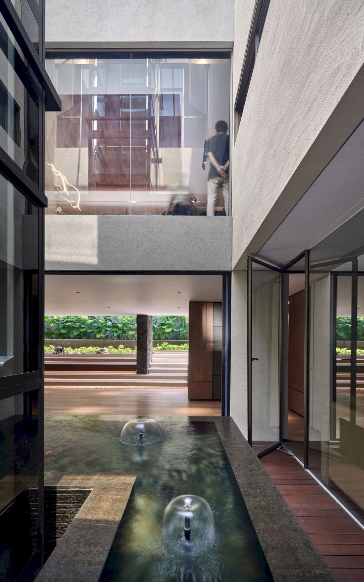
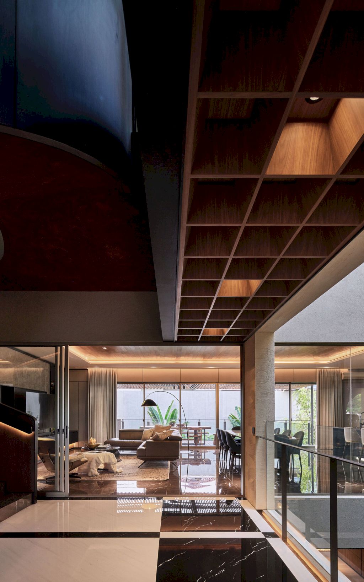
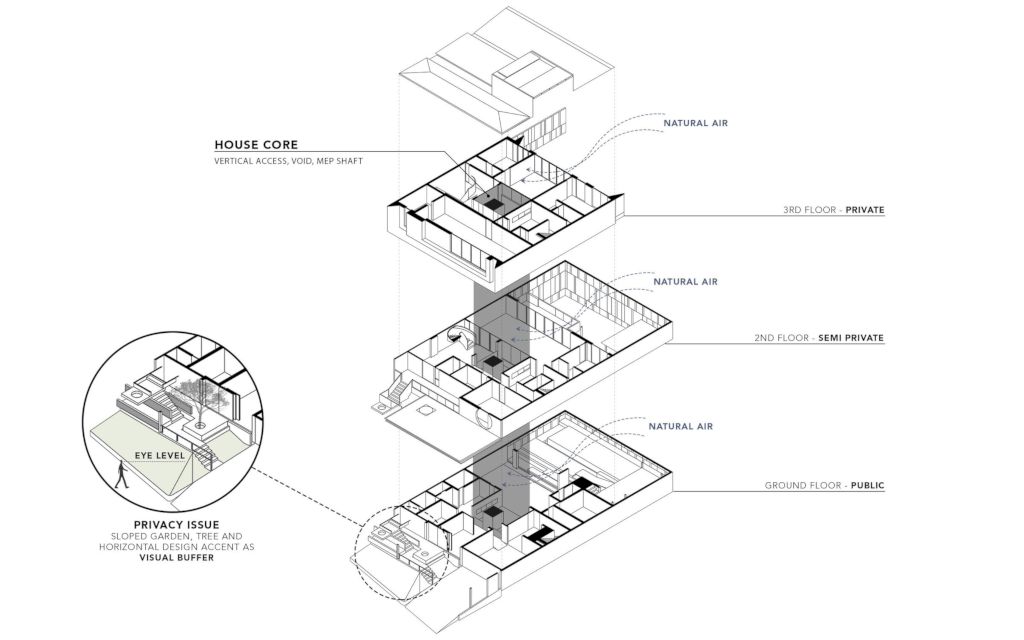
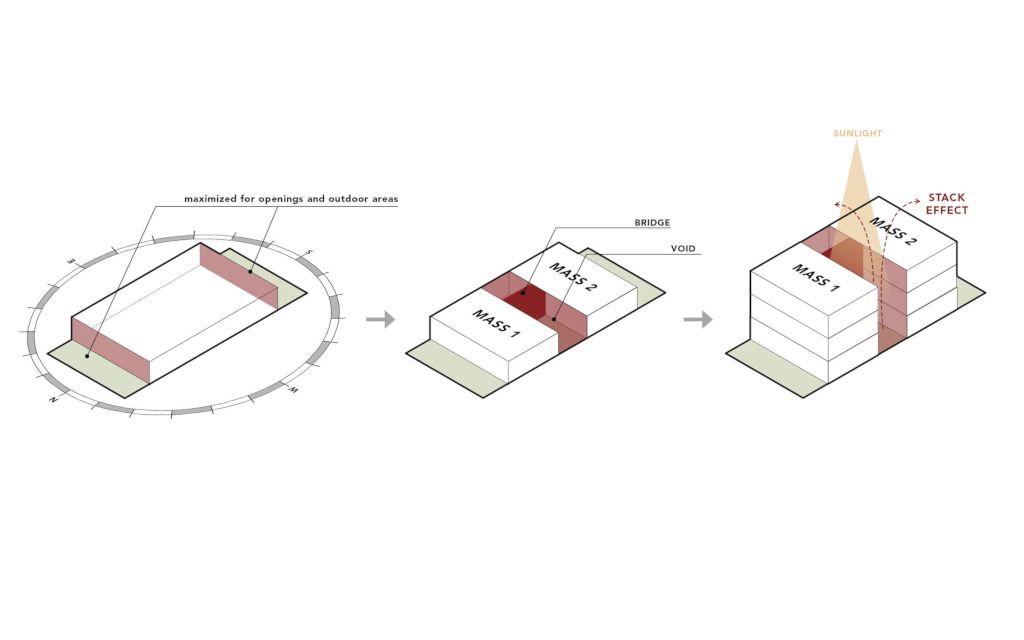
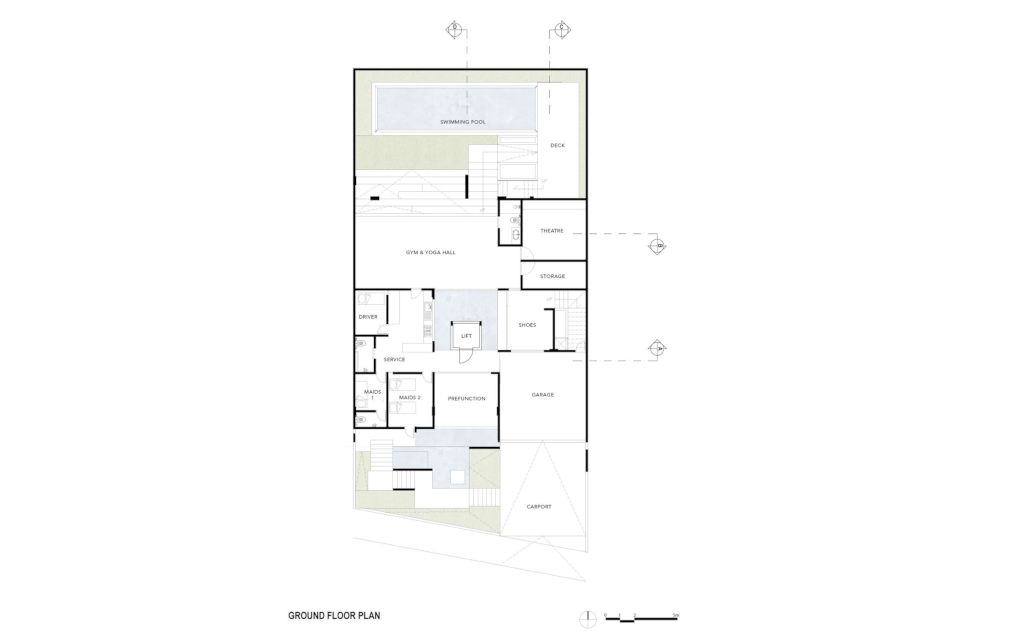
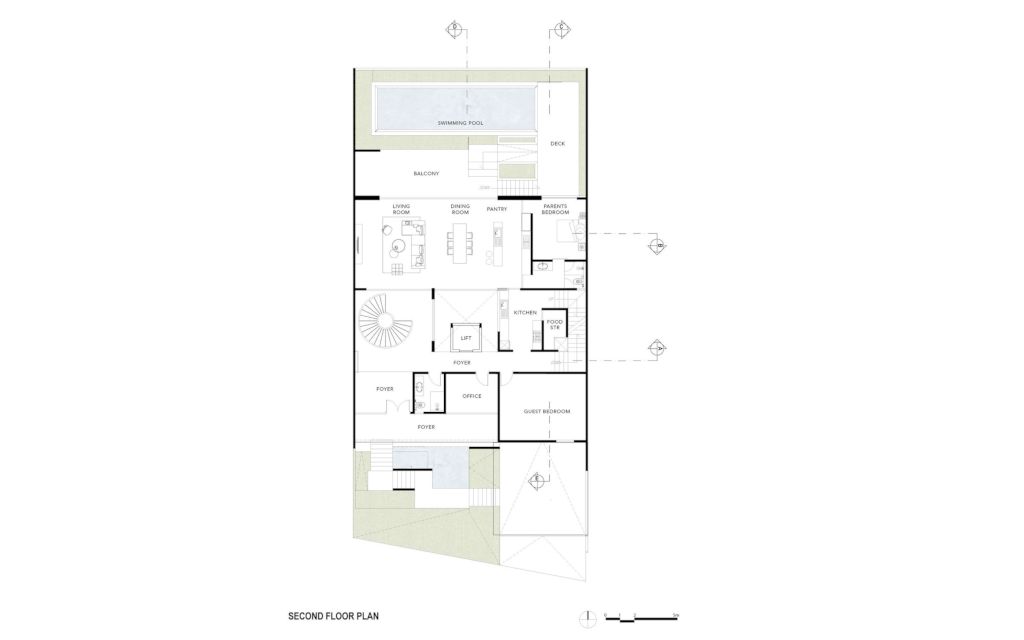
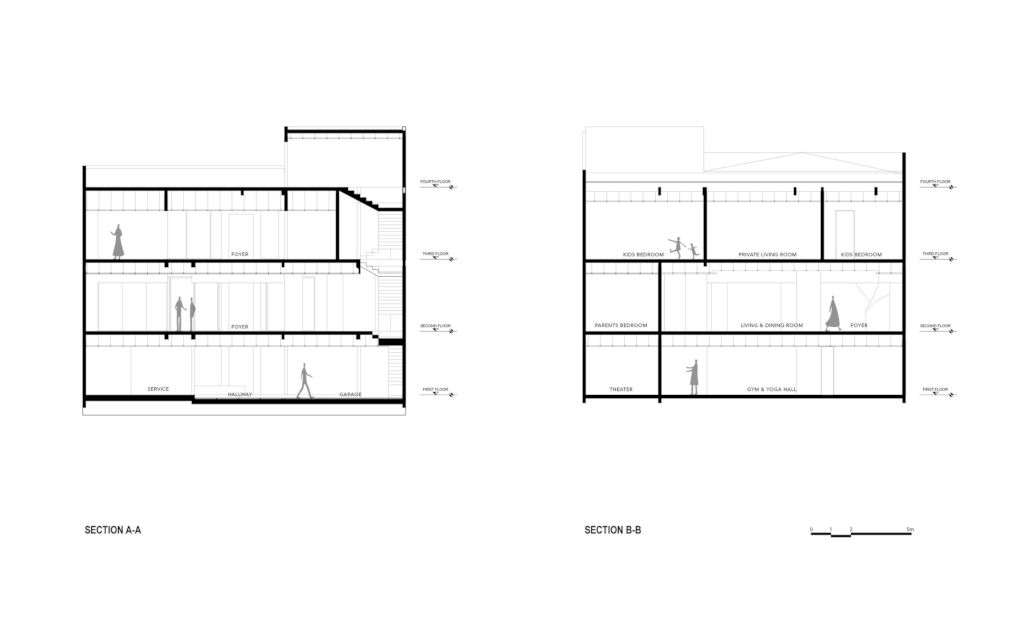
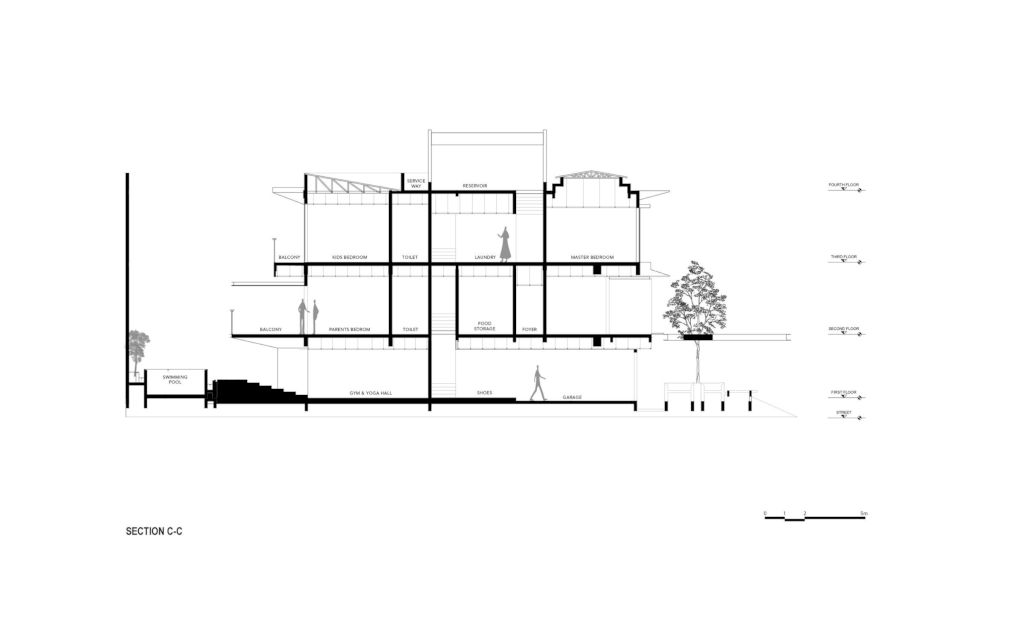
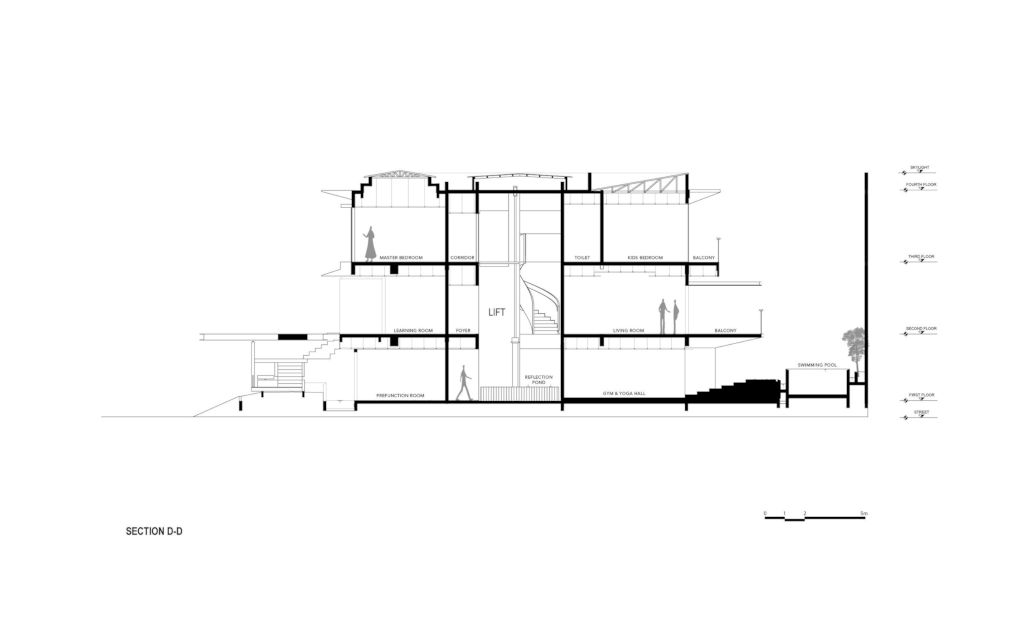
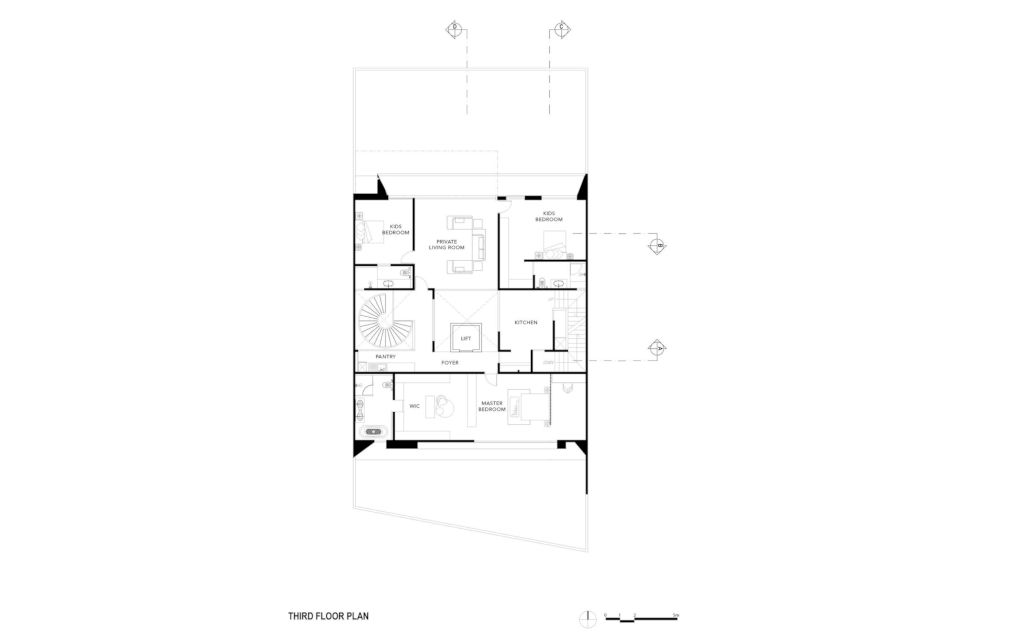
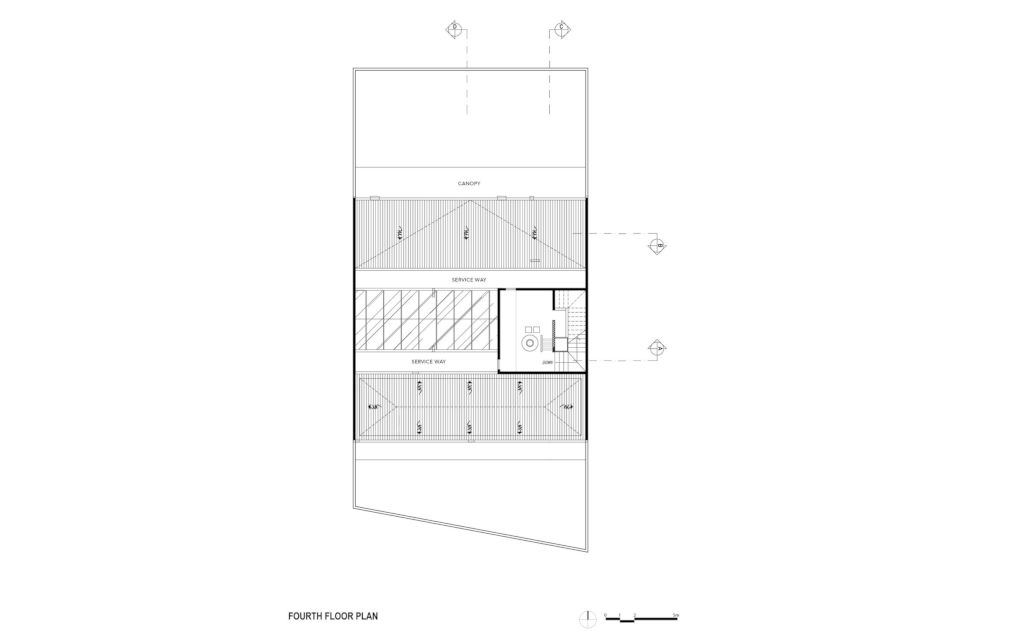
The Niji House Gallery:














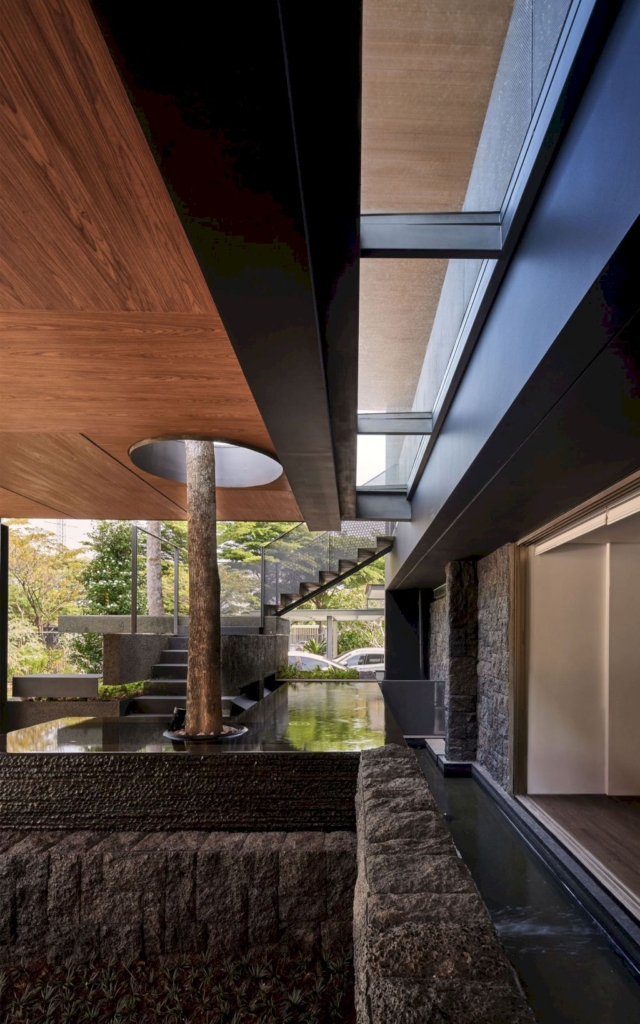
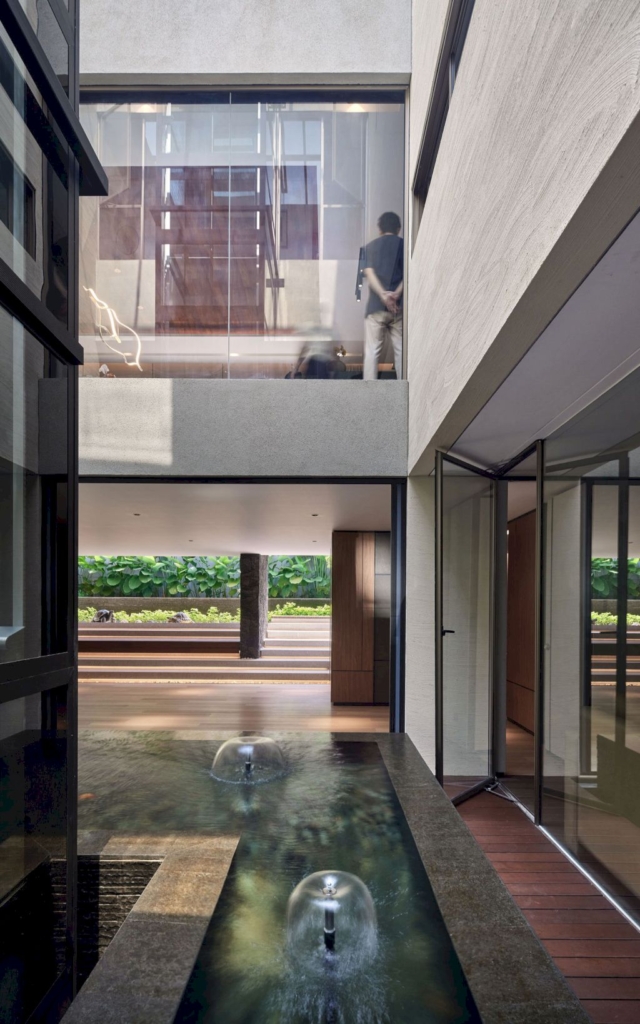
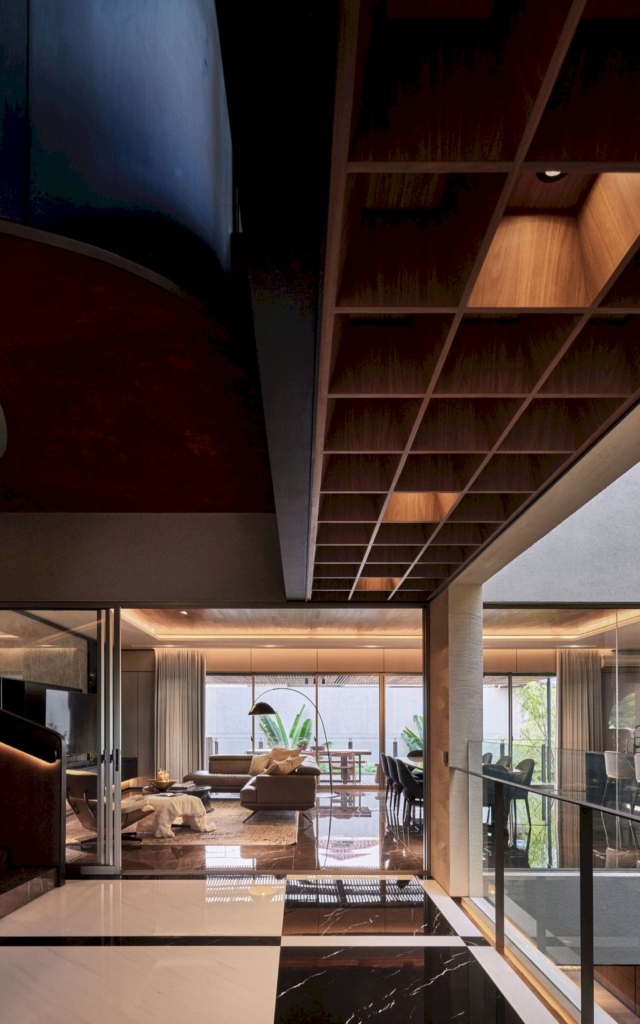









Text by the Architects: In this project, the main inspiration came from the need to create a home that is not only comfortable but also environmentally efficient. The core concept revolves around making the core of the house the central integration point for various structural elements, utility systems, MEP (mechanical, electrical, plumbing), vertical circulation, and building physics. This core was designed to extend from the first to the third floor, serving as a hub for natural light and air, enabling the stack effect. The stack effect creates a natural airflow where hot air rises, keeping the lower levels cooler.
Photo credit: Patio Livity | Source: Patio Livity
For more information about this project; please contact the Architecture firm :
– Add: Indonesia
– Instagram: https://www.instagram.com/patio.livity/?ref=tipsblog&hl=en
More Projects in Indonesia here:
- Le Kawan House, Tradition & Modernity by W+M Design Studio
- Svastaka House, Blend of Elegance and Serenity by Somia Design Studio
- Ciasem House, Features Three Delicately Stacked Box by STUDIOKAS
- Studio F15 Offers Inviting and Harmonious Space by Axial Studio
- ER House, A Tropical Modern Architecture Design by Arkana Architects































