Reis House, home-office combines residence by Patio Livity
Architecture Design of Reis House
Description About The Project
Reis House designed by Patio Livity, exemplifies the modern trend, offers a home that seamlessly integrates a work environment while maintaining distinct boundaries between work and living spaces.
Concept
Reis House, designed for an owner with an online business background, combines a home office with a family residence. The owner envisioned an eclectic tropical concept from the start, merging various styles while retaining key tropical house elements.
The facade features dark-colored materials to create a striking contrast and a minimalist aesthetic. The house’s highlight is its interior, featuring an inner courtyard that serves as a captivating transition between the office and the living areas.
Cozy and Warm Space
The ground floor of Reis House includes both living spaces and offices. The inner courtyard acts as a bridge between these areas. For added privacy, a partition is installed to prevent a direct view of the dining room from the foyer.
The interior boasts luxurious golden accents and comfortable furniture. The inner courtyard’s ceiling extends three floors high, topped with a glass roof to allow natural light to flood in, nurturing the plants within.
A small pond in the back garden, visible from the living room window, provides the soothing sound of flowing water. The back garden’s design uses raw materials, aligning with the house’s concept of a raw exterior paired with a luxurious interior.
Meeting Residents’ Needs
The living area, the heart of the house, is a multifunctional space that must offer comfort, reflecting the residents’ character and needs. Large glass sliding doors connect this space to the outdoors, creating a spacious feel and ensuring good air circulation. At the client’s request, a swimming pool was included to accommodate their active lifestyle, providing the convenience of exercising at home.
The Architecture Design Project Information:
- Project Name: Reis House
- Location: Bandung, Indonesia
- Project Year: 2021
- Designed by: Patio Livity
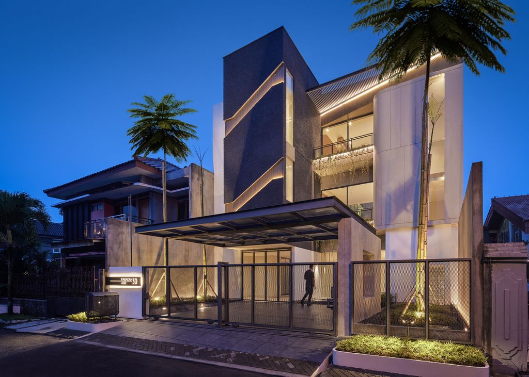
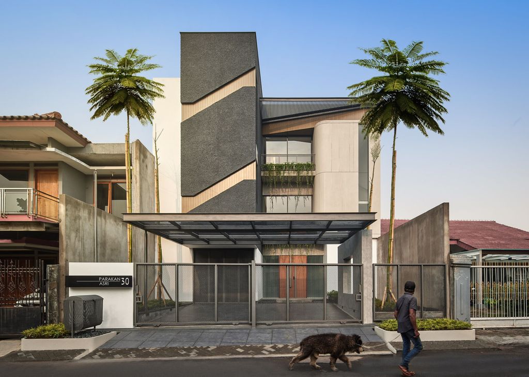
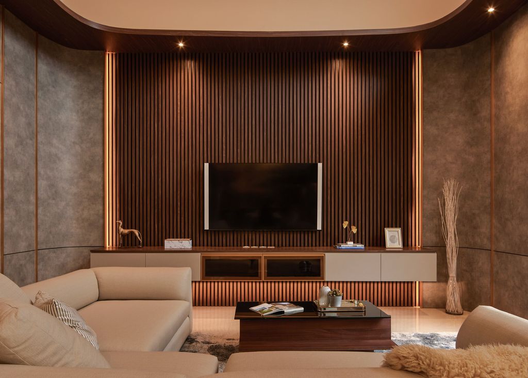
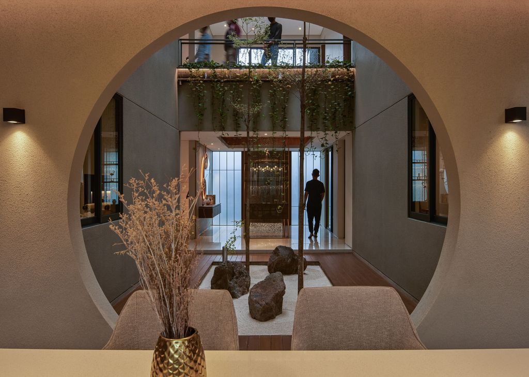
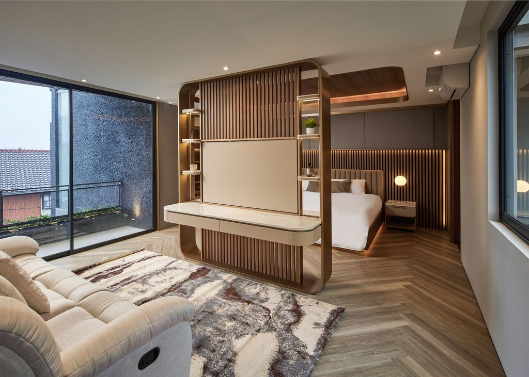
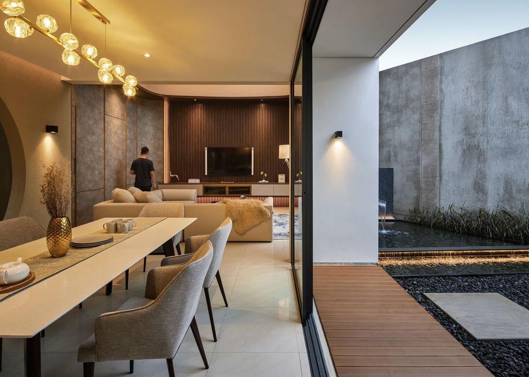
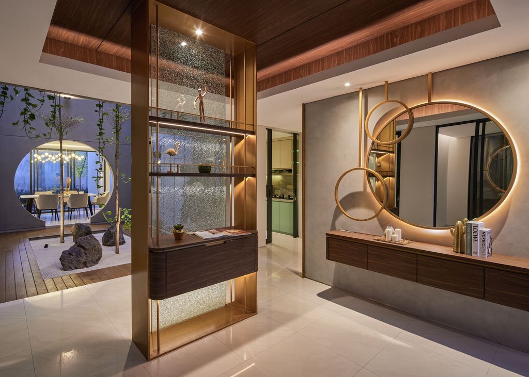
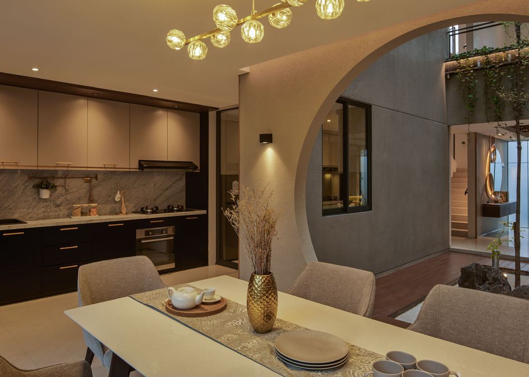
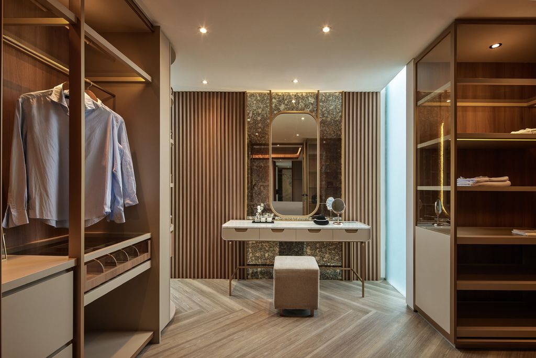
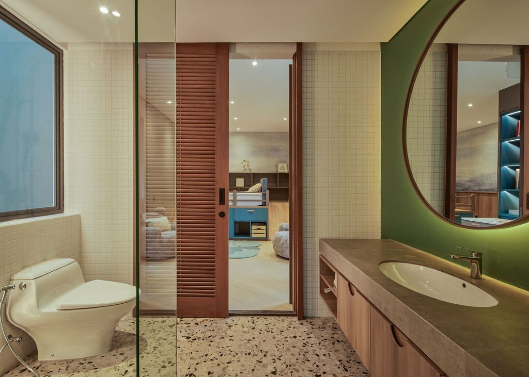
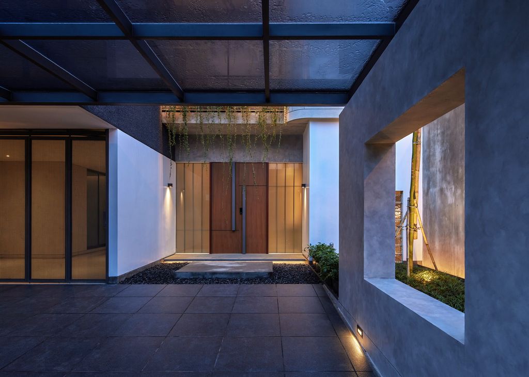
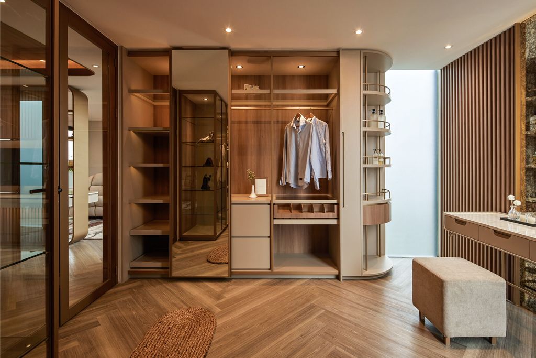
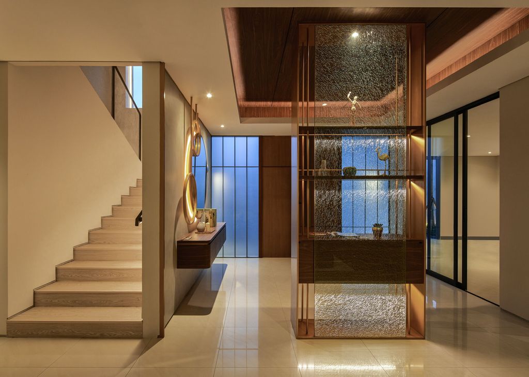
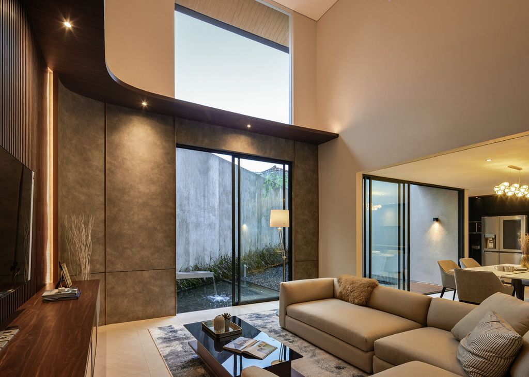
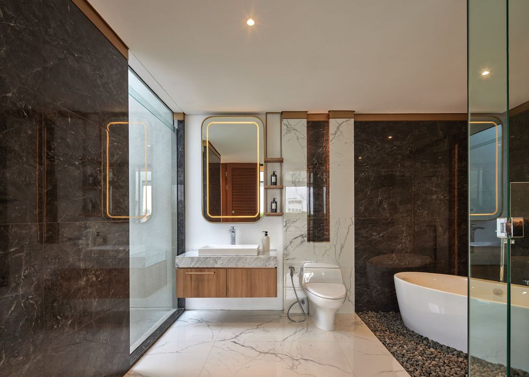
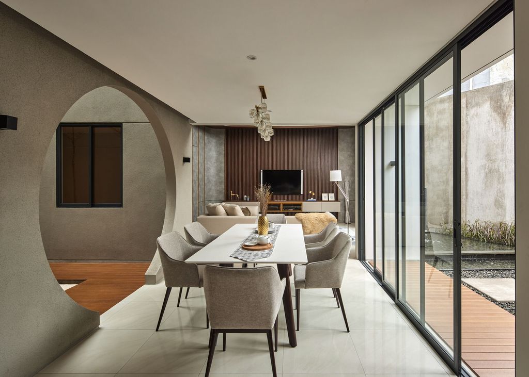
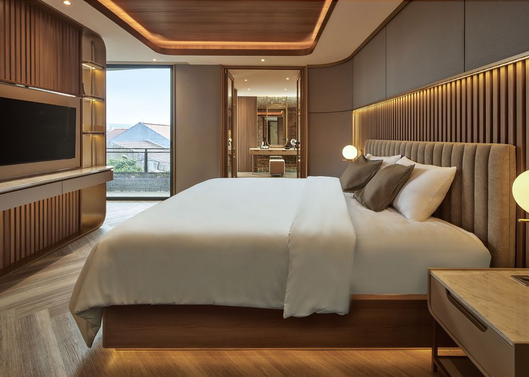
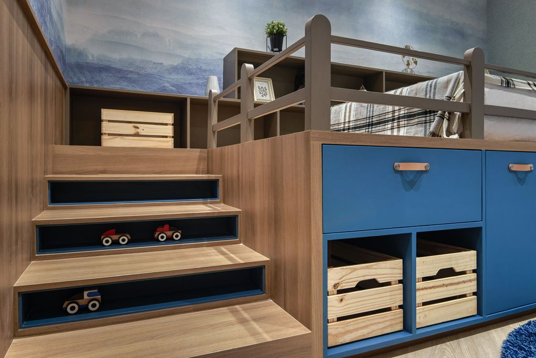
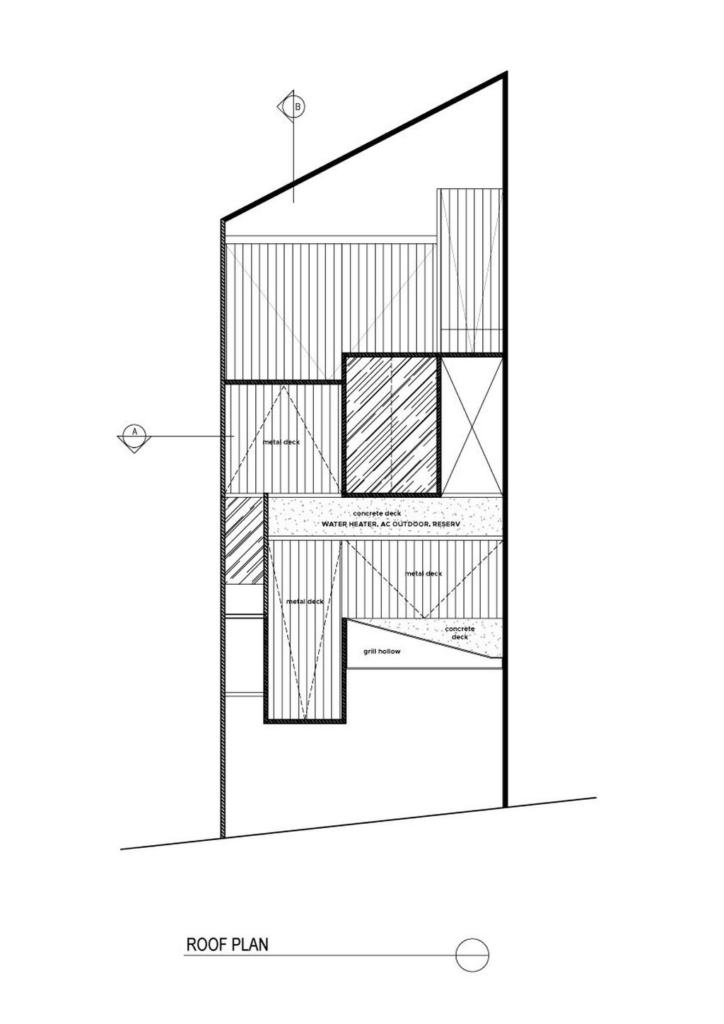
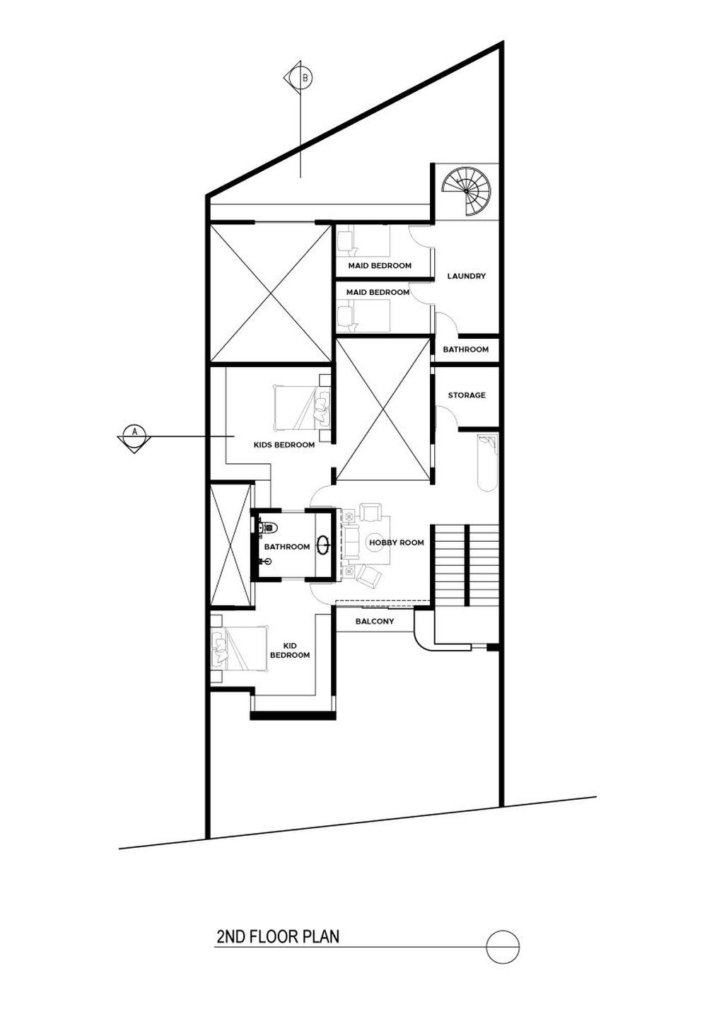
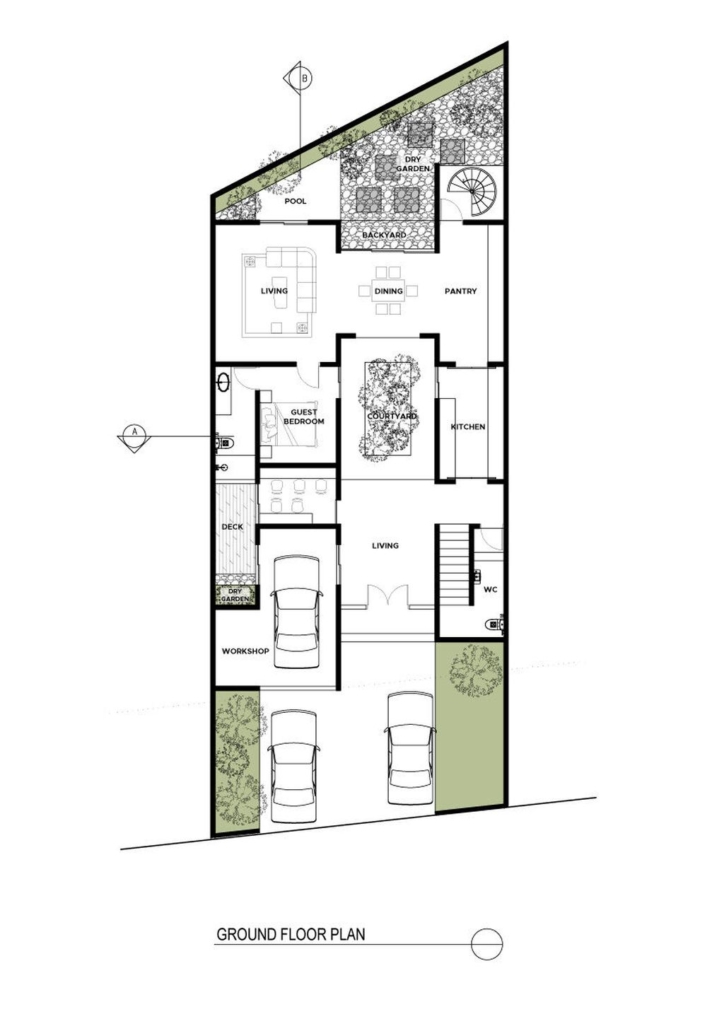
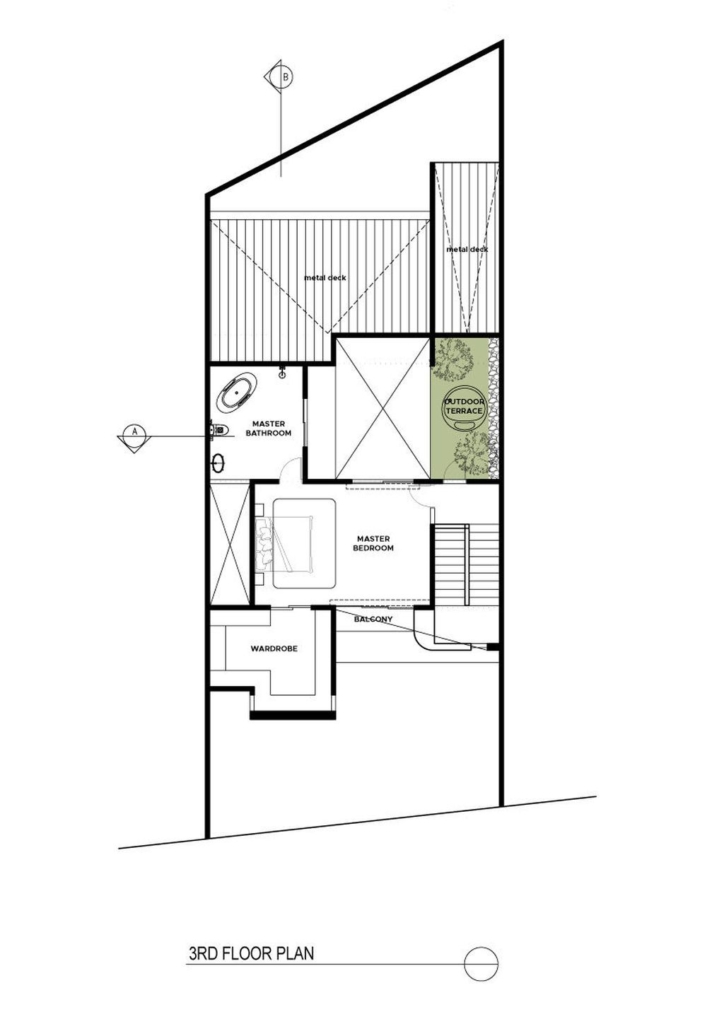
The Reis House Gallery:






















Text by the Architects: With the fast-paced, dynamic life, the residential house has moved beyond being a place to live. For many people, home is also their place of work, especially for those who can work anywhere online. Therefore, Reis House represents houses for modern urbanites who want a workplace at home but still have boundaries with where they live.
Photo credit: | Source: Patio Livity
For more information about this project; please contact the Architecture firm :
– Add: Indonesia
– Instagram: https://www.instagram.com/patio.livity/?ref=tipsblog&hl=en
More Projects in Indonesia here:
- Le Kawan House, Tradition & Modernity by W+M Design Studio
- Svastaka House, Blend of Elegance and Serenity by Somia Design Studio
- Ciasem House, Features Three Delicately Stacked Box by STUDIOKAS
- Studio F15 Offers Inviting and Harmonious Space by Axial Studio
- ER House, A Tropical Modern Architecture Design by Arkana Architects































