Rumah RifBagus House, Elegant Home in Indonesia by Gets Architects
Architecture Design of Rumah RifBagus House
Description About The Project
Rumah RifBagus House designed by Gets Architects in the noisy East Jakarta street. Therefore, for noise reduction and privacy, a required setback designed as a buffer. From the street, this house appears modest in its mass combination, materiality, and color. However, beneath the surface lies a series of built spaces designed to be distinctive in their function yet rich in experiences, especially in the combination with the natural elements. In addition to this, the house split into two distinct volumes. A muted white horizontal upper rectangle mass with a modern colonnade facade. And the lower mass that’s more dominated by the implication of the brown waffle structure canopy.
Once insides, the space created as a fully functional main home with an atmosphere of a vacation home. A relaxing environment that meets all the residents’ daily lifestyles. The aesthetics of the interior and exterior spaces of this modern tropical house integrated by applying a similar color scheme to various materials, or by using the same materials in both indoor and outdoor spaces. Also, external materials were raw, non-reflective, and predominantly pre-finished which require little maintenance.
On the other hand, the monumental energy of the two – story masses contrasts with the reflection and soft sound from the water. A sophisticated rawness celebrated throughout on muted surfaces, which provided by the changing dance of light, shadow, and reflection. An exuberance of living radiates from the connection of those spaces, whether fully open or as discrete spaces. Indeed, offering a serene sanctuary, Rumah RifBagus inspired to naturally scope as a family abode.
The Architecture Design Project Information:
- Project Name: Rumah RifBagus House
- Location: East Jakarta, Java, Indonesia
- Project Year: 2020
- Area: 600 m²
- Designed by: Gets Architects
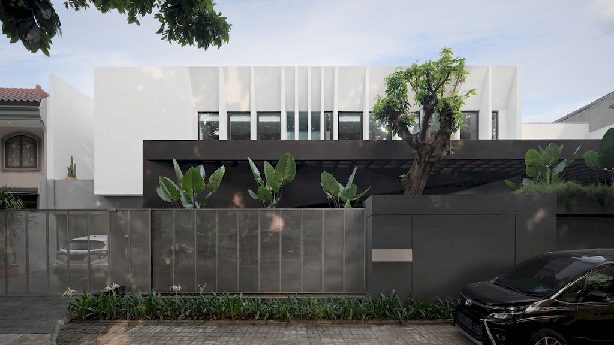
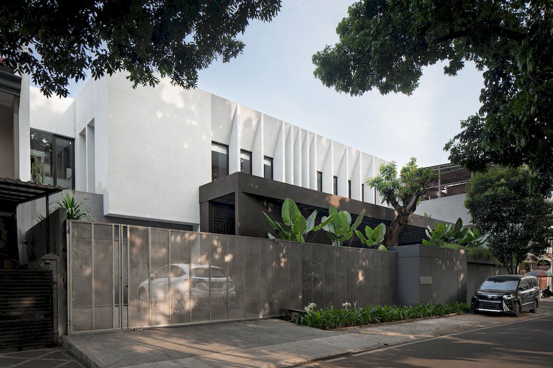
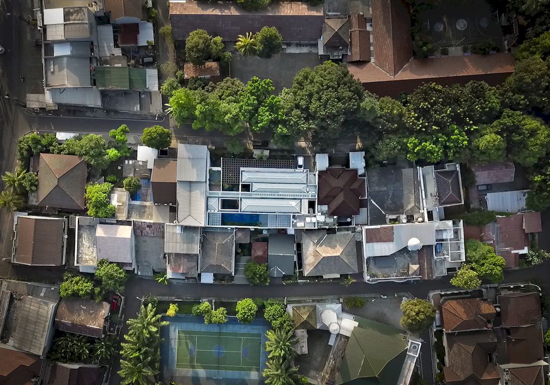
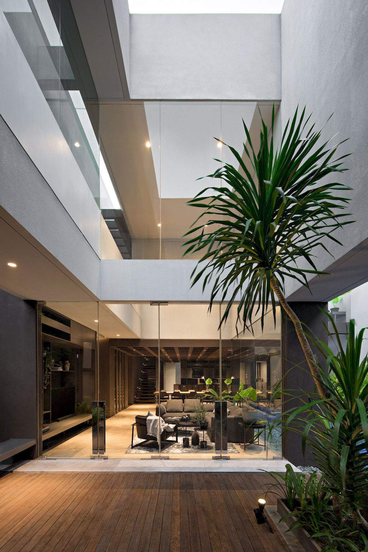
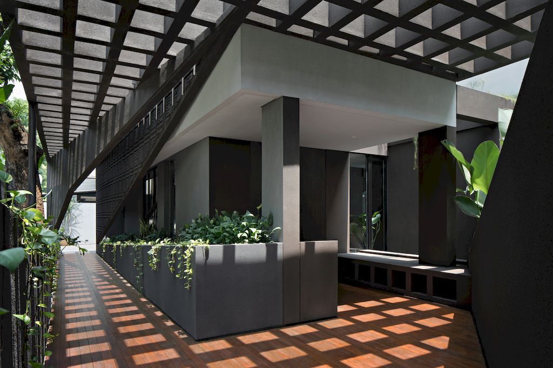
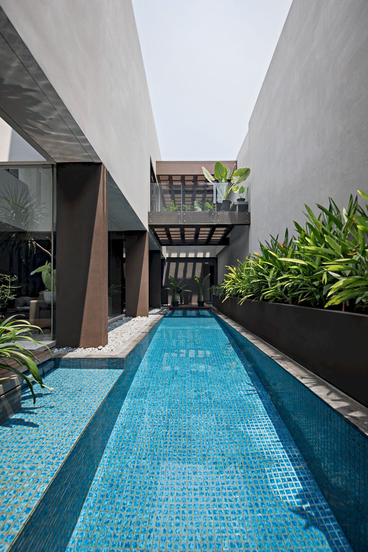
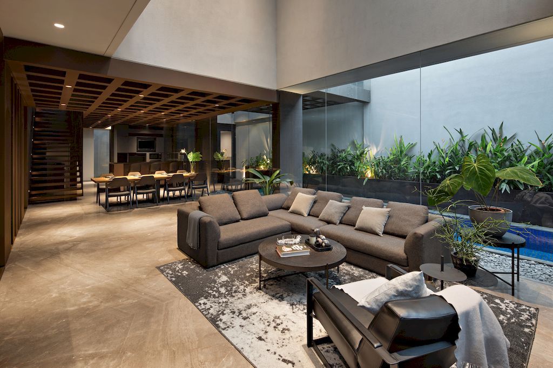
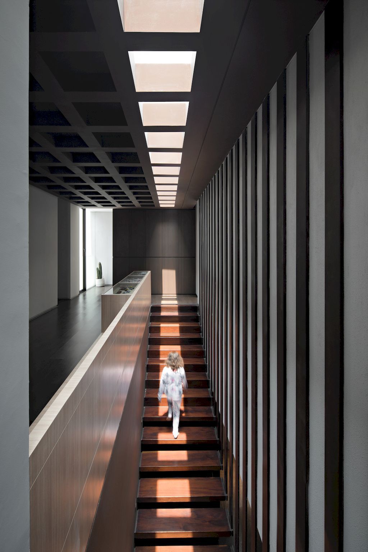
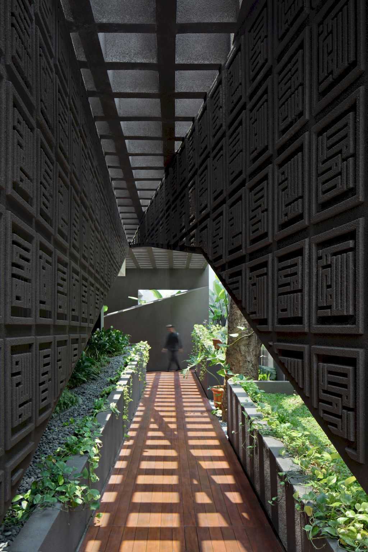
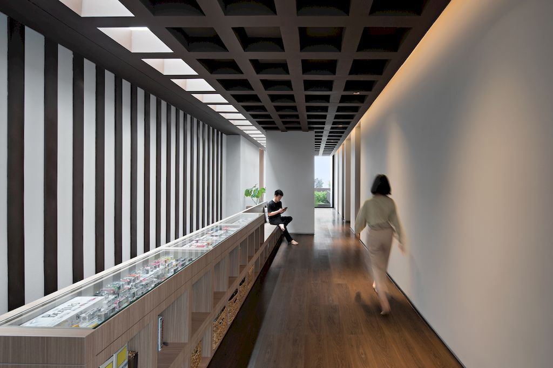
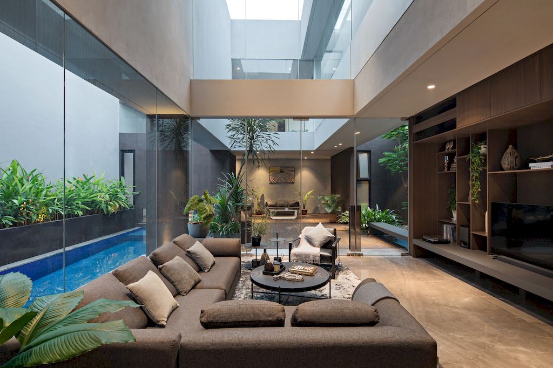
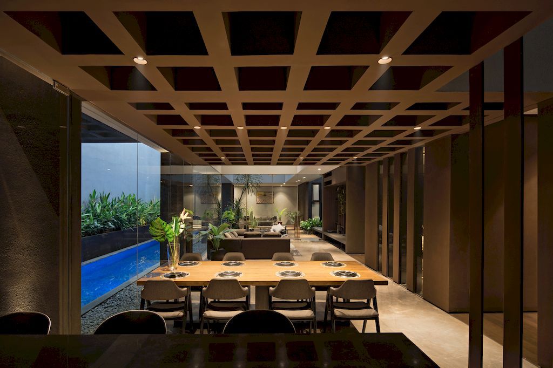
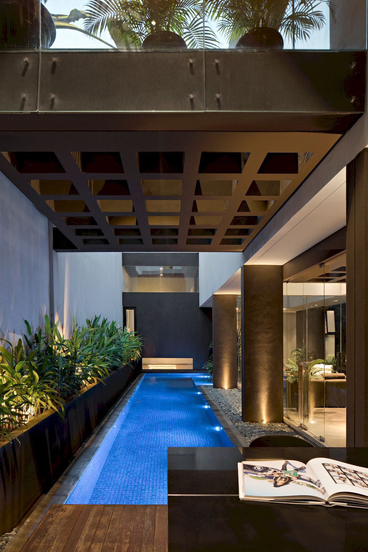
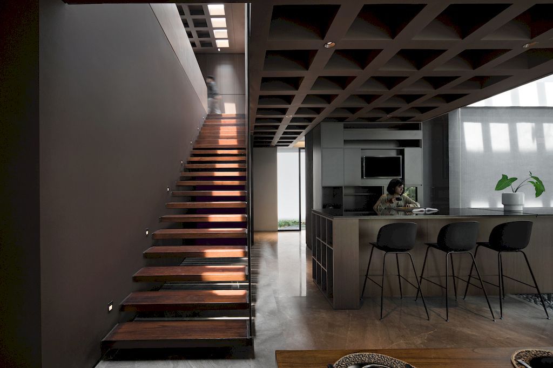
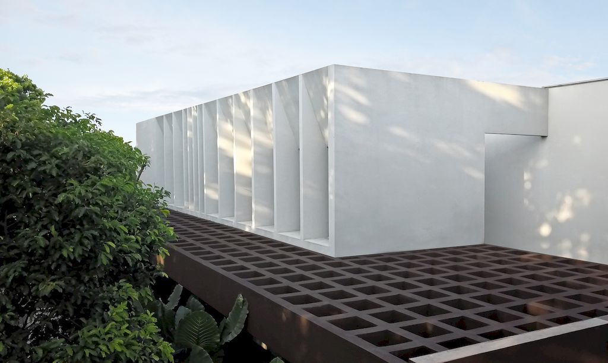
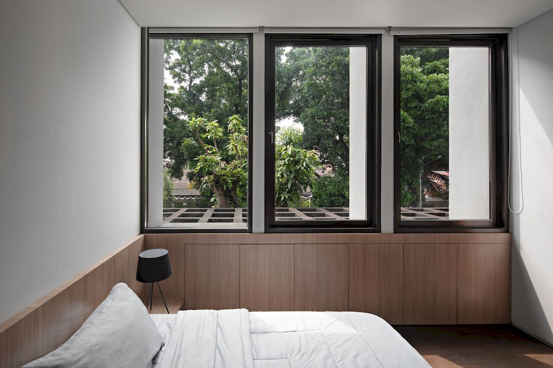
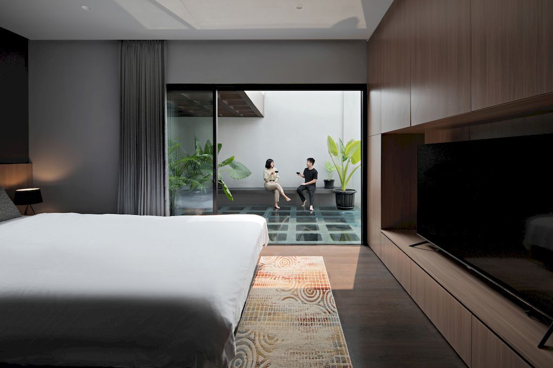
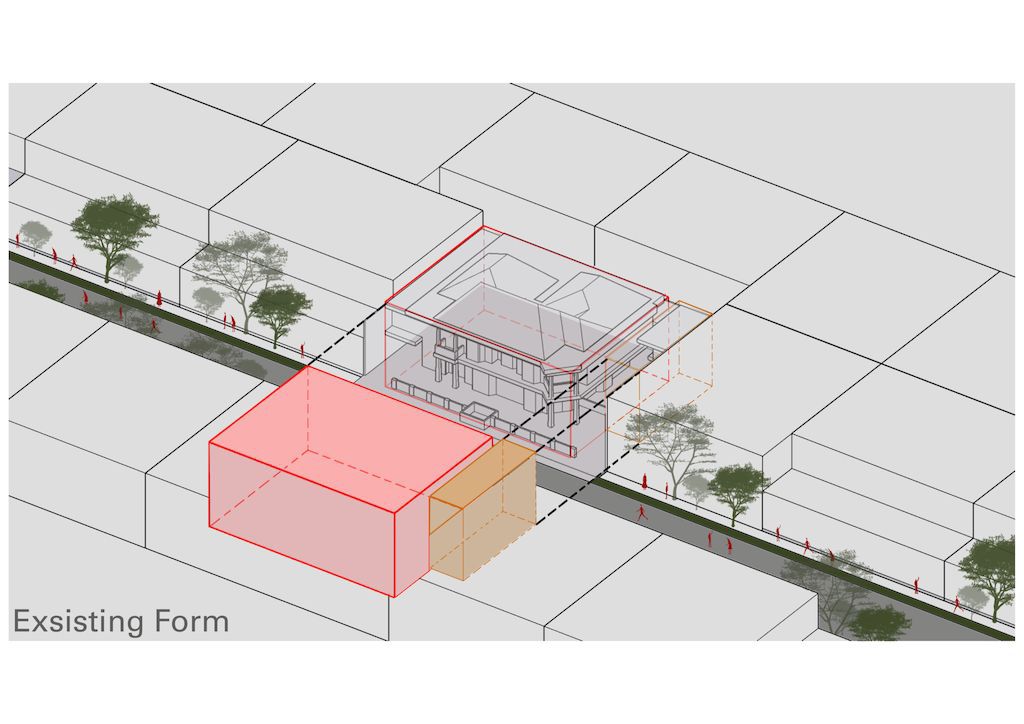
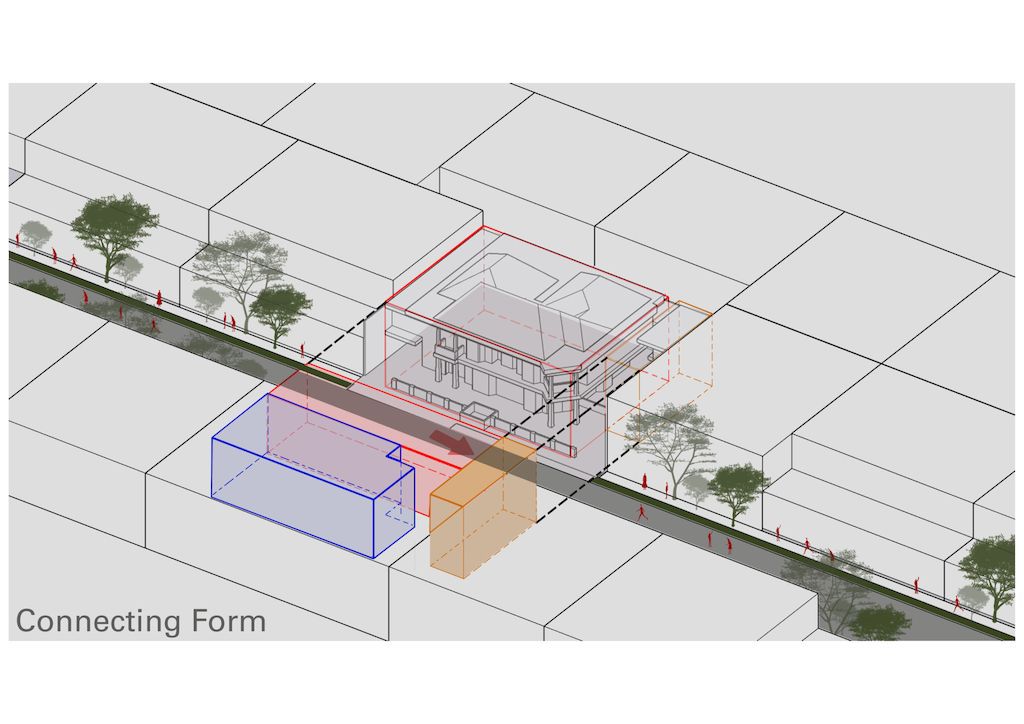
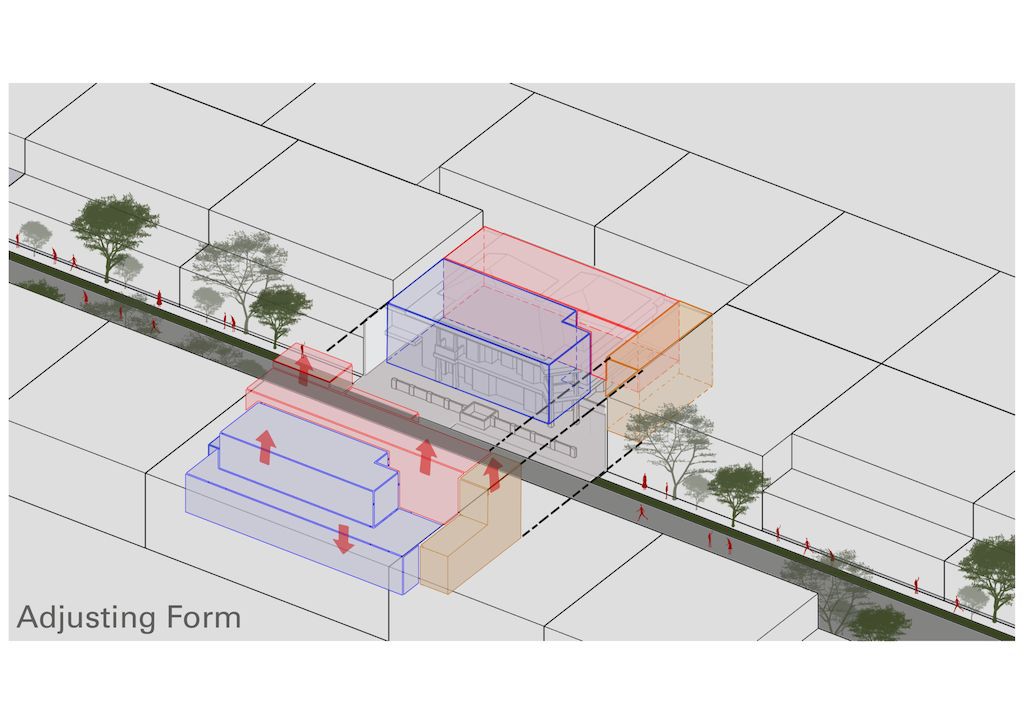
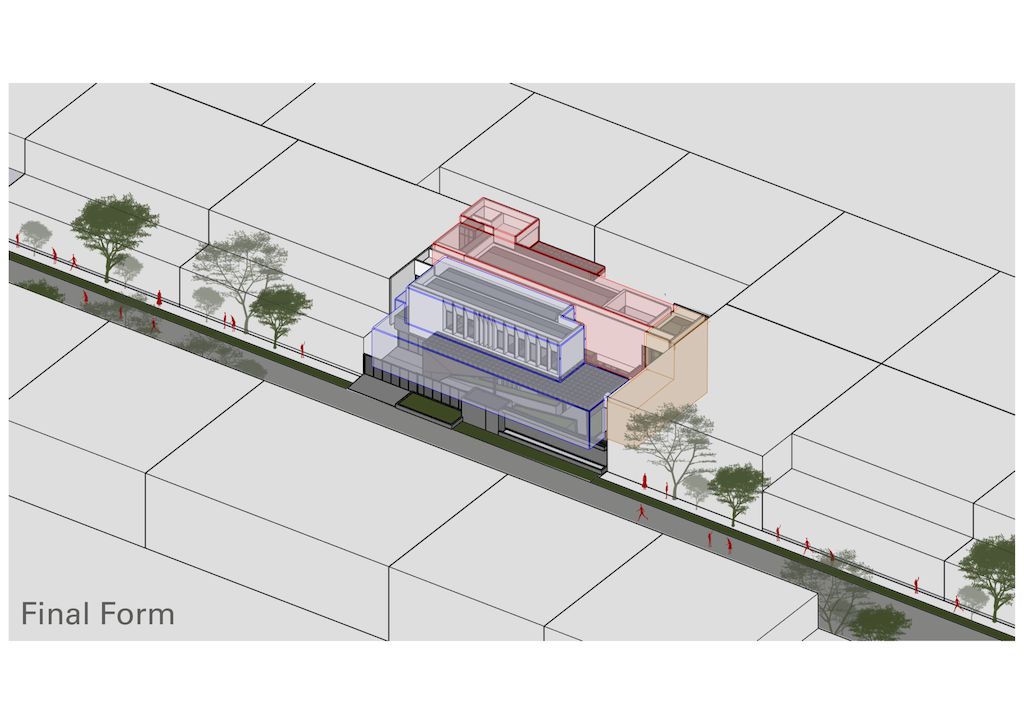
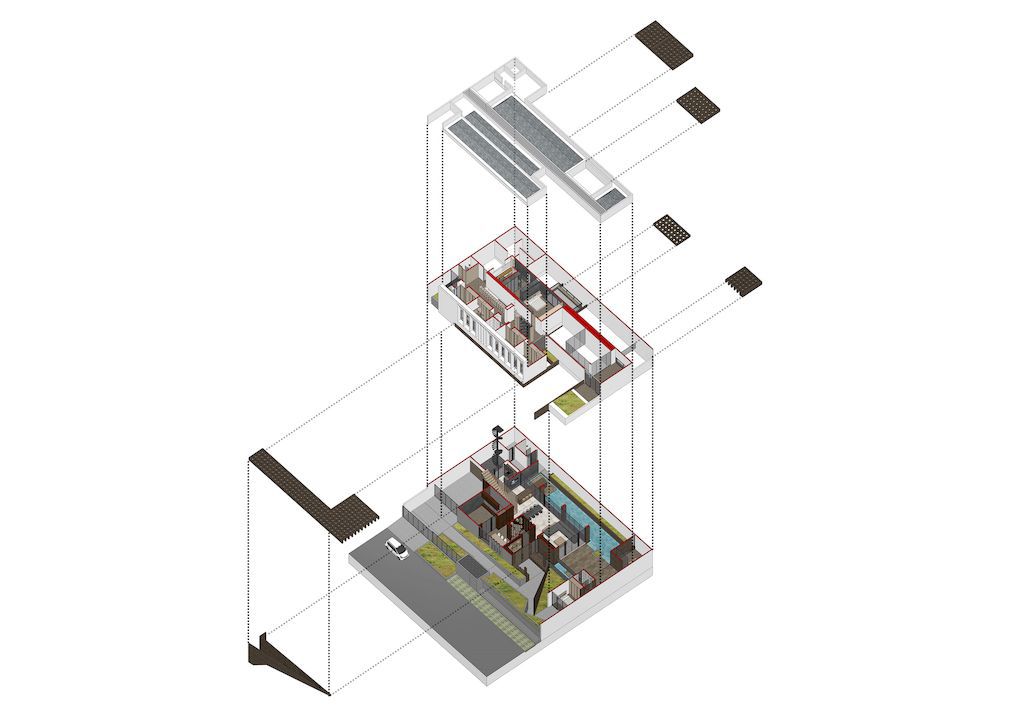
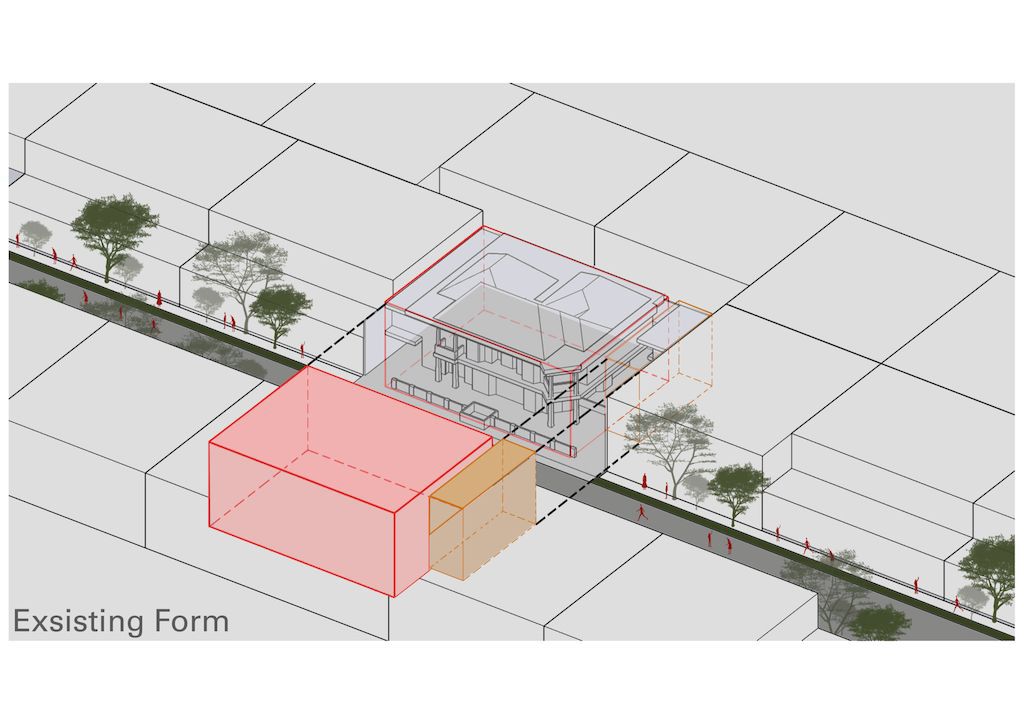
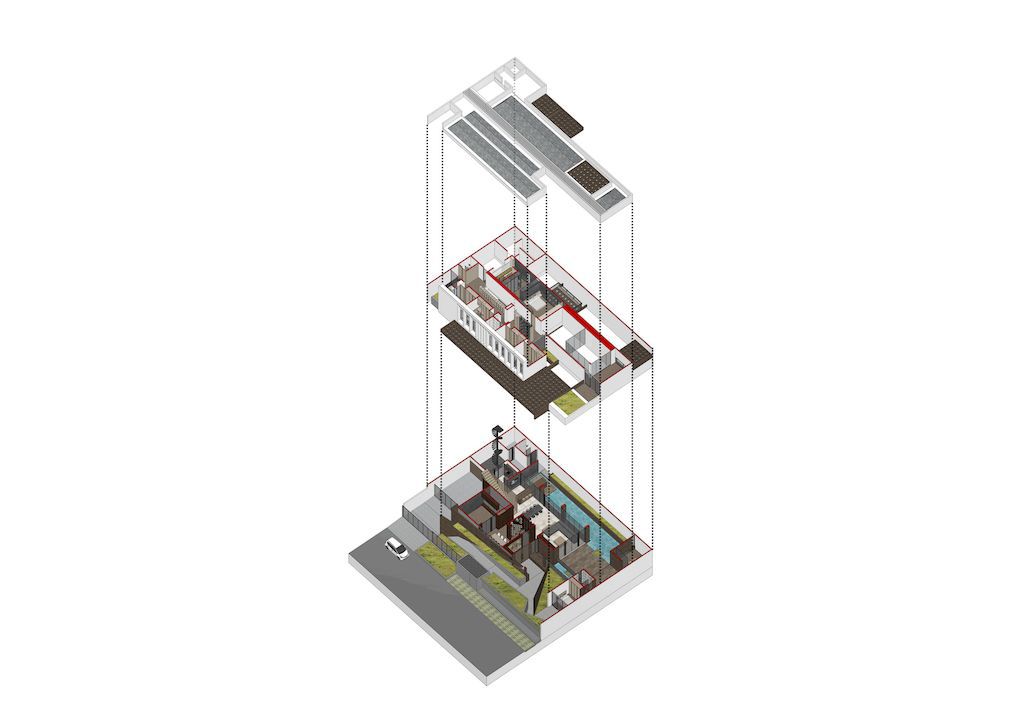
The Rumah RifBagus House Gallery:



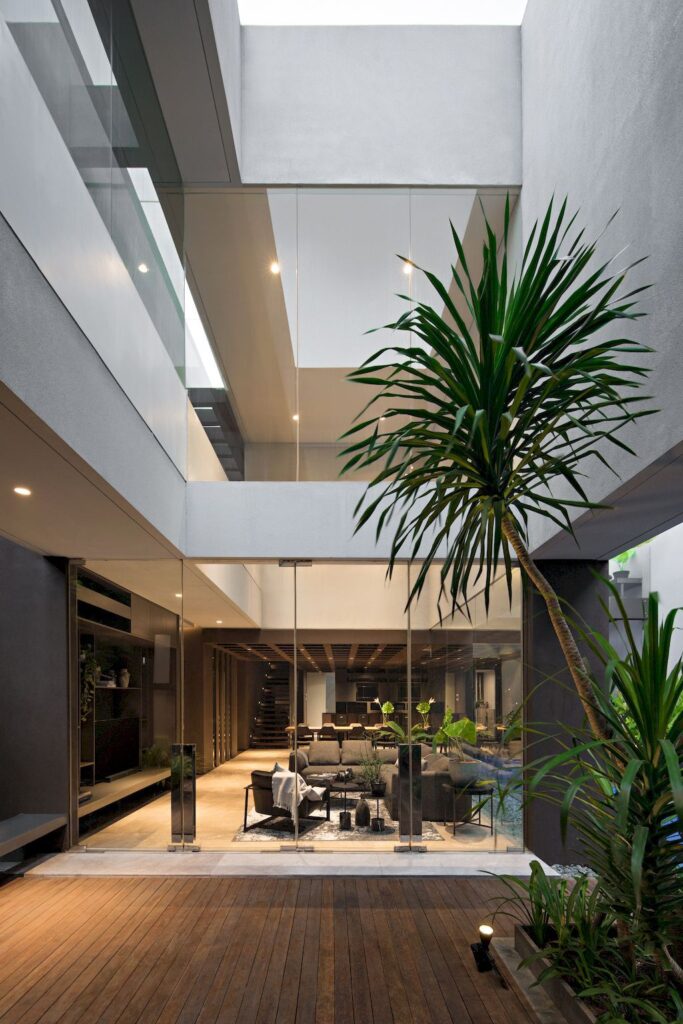

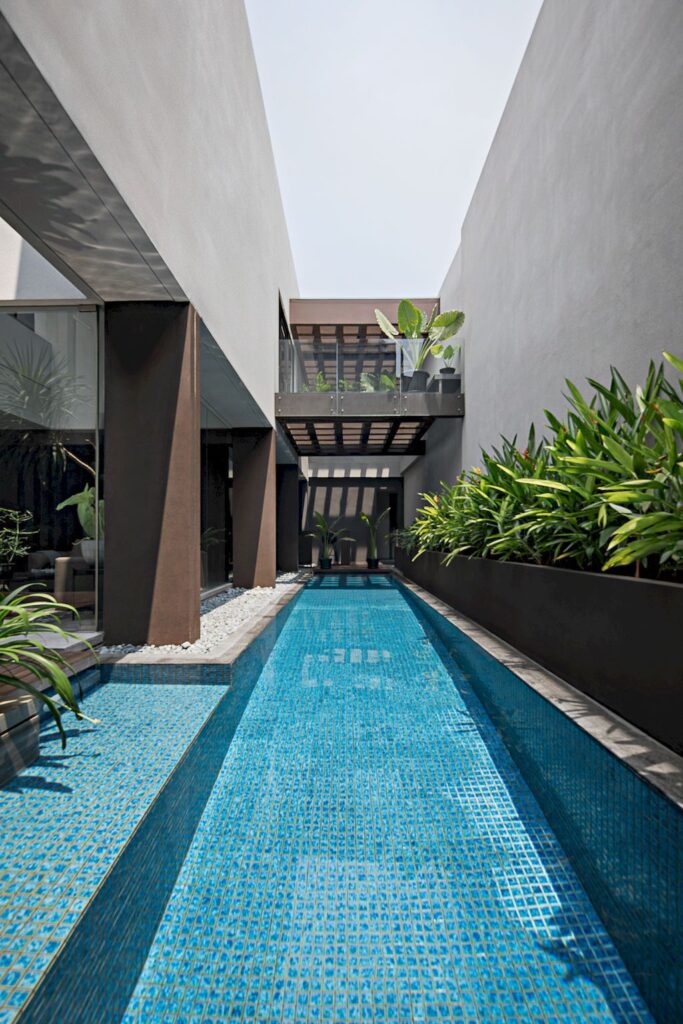

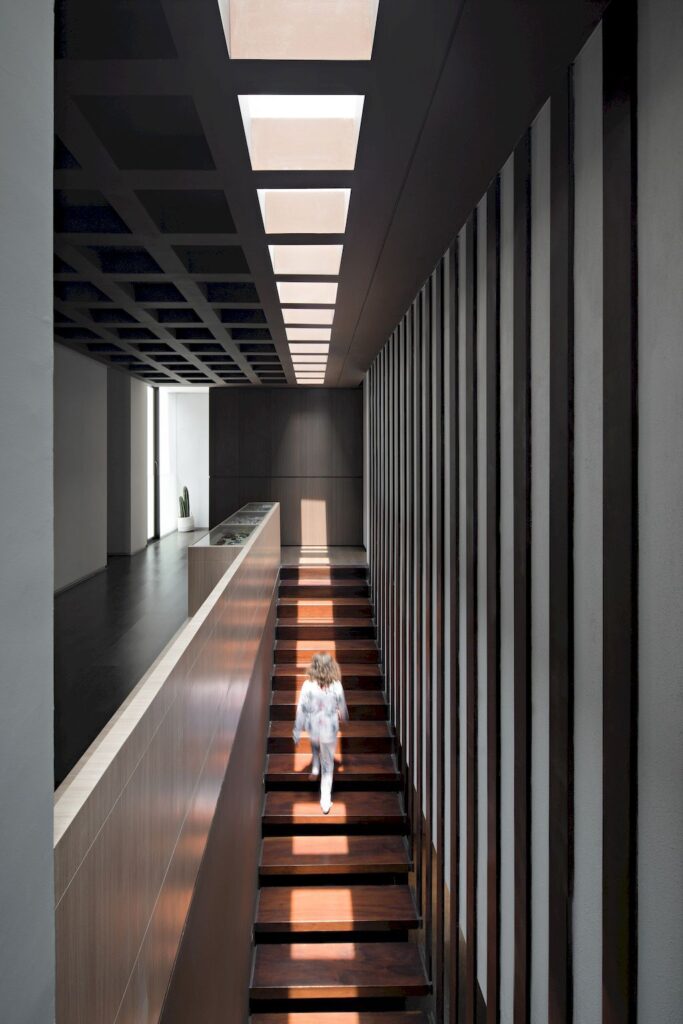
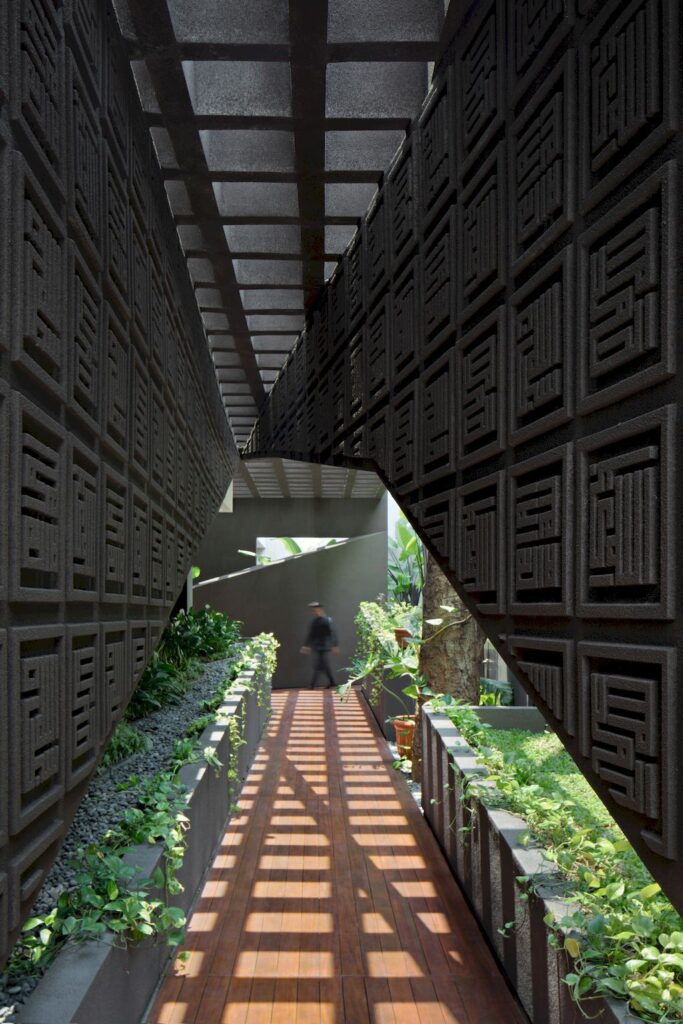



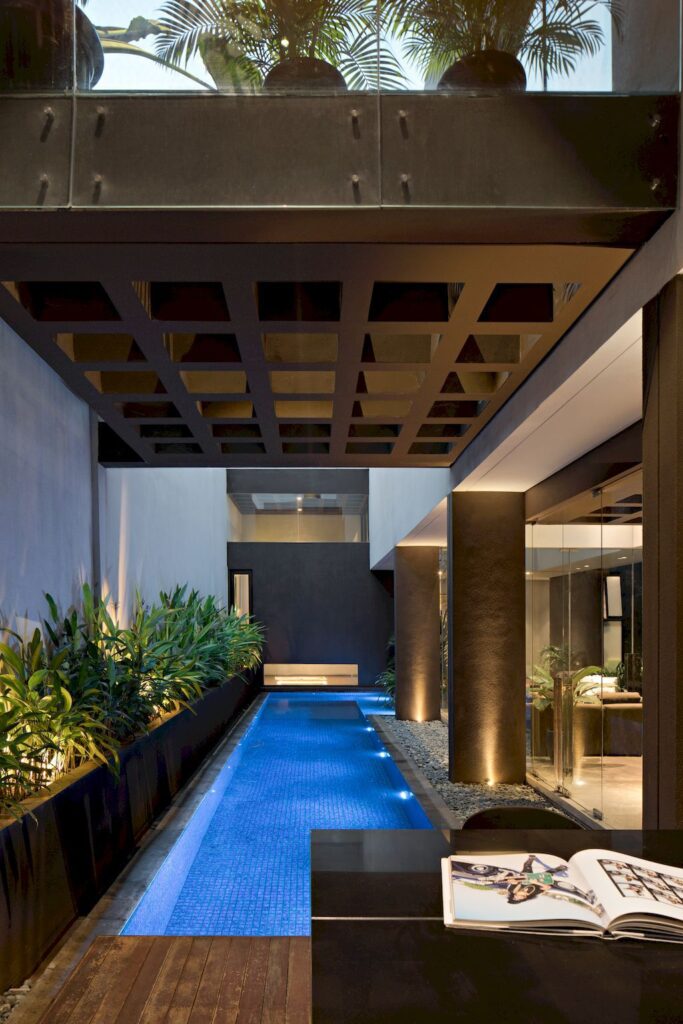











Text by the Architects: Rumah RifBagus is a fulfilled dream house for a young family done by converting two dilapidated houses into a light-filled family abode. Located vis-a-vis the local elementary school in the East Jakarta neighborhood, noise reduction becomes the main concern of this dwelling. To overcome that, the required setback designed as a buffer: using a tunnel-like hanging custom 3D calligraphy wall combined with a lush landscape in the entranceway. Its disposition then becomes prevalent throughout the whole entrance flow by not only creating texture but also serving as a meditative sequence for its inhabitants in a well-defined space.
Photo credit: Mario Wibowo | Source: Gets Architects
For more information about this project; please contact the Architecture firm :
– Add: Jl. Bungur I No.4, RT.2/RW.1, Kby. Lama Sel., Kec. Kby. Lama, Kota Jakarta Selatan, Daerah Khusus Ibukota Jakarta 12240, Indonesia
– Tel: 62 21 27518807
– Email: info@getsarchitects.com
More Projects in Indonesia here:
- The Gritted Grid House with opulence and charm nature by Gets Architects
- DJ House with Tropical Style, Modern Architecture Design by Rakta Studio
- Rubic JGC residence, modern home combine feng shui by Gets Architects
- Modern J House, a Villa with Impressive Corner Plot by y0 Design Architect
- B House with tropical mixed with rustic Balinese design by Gohte Architects































